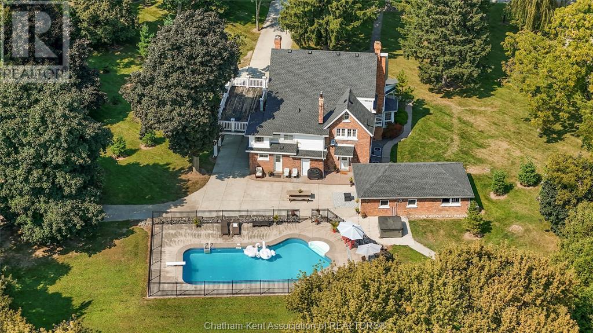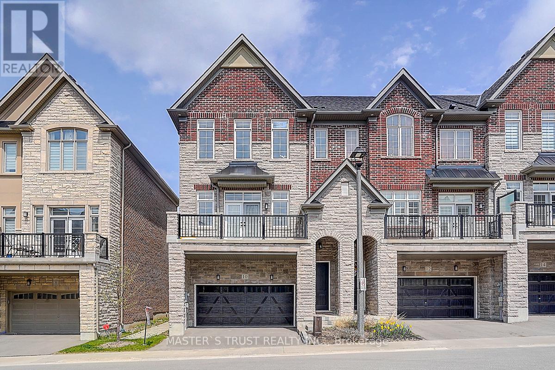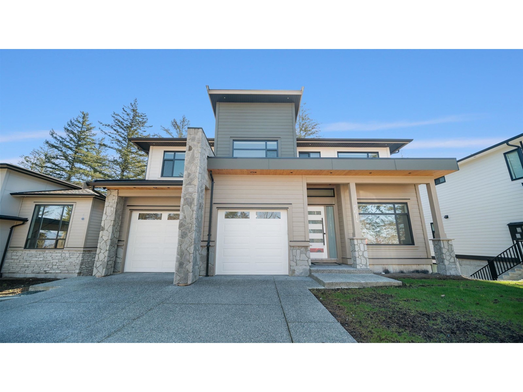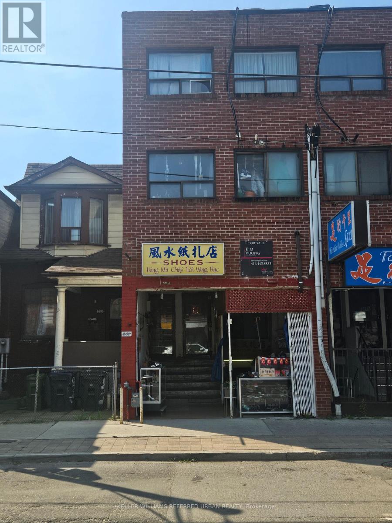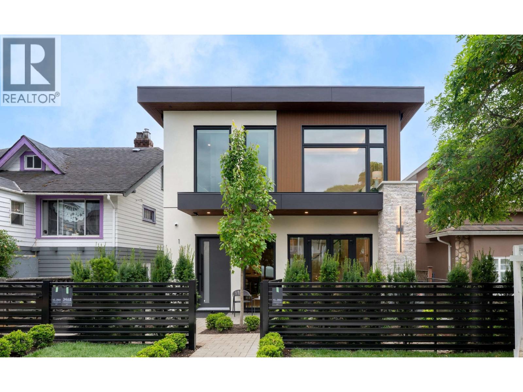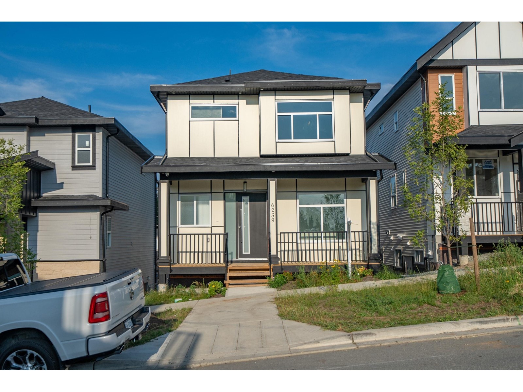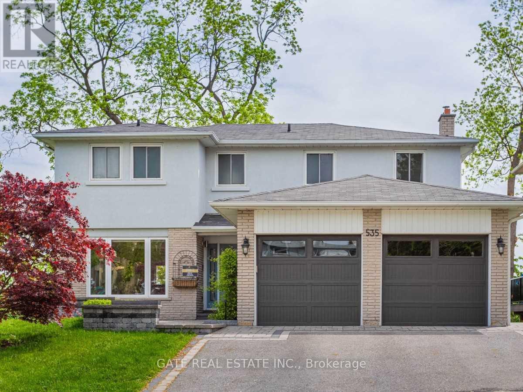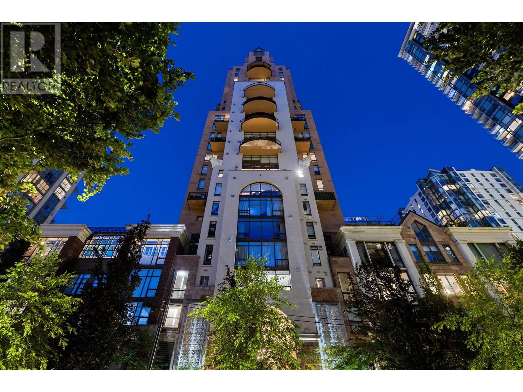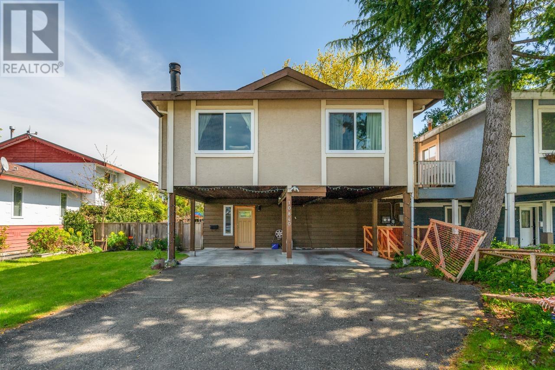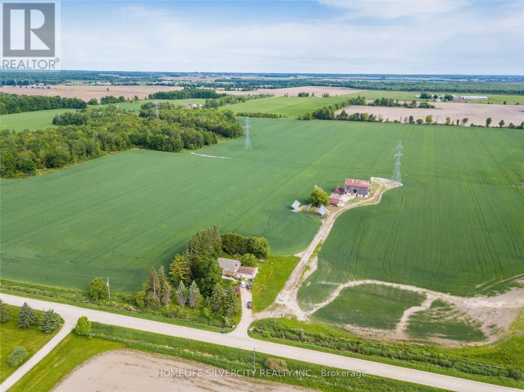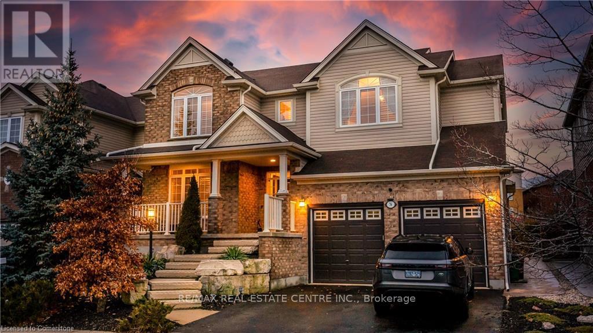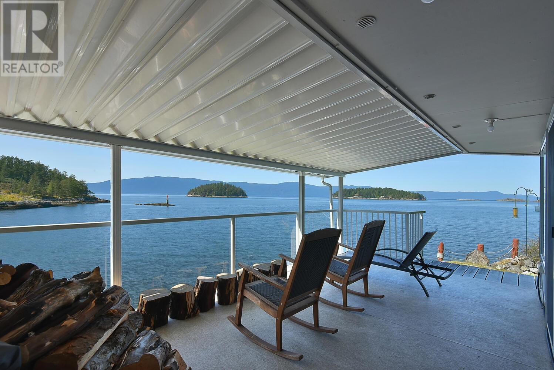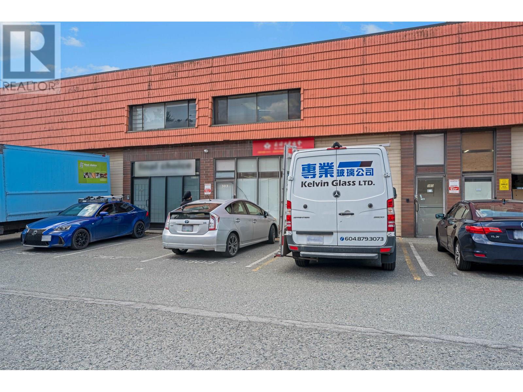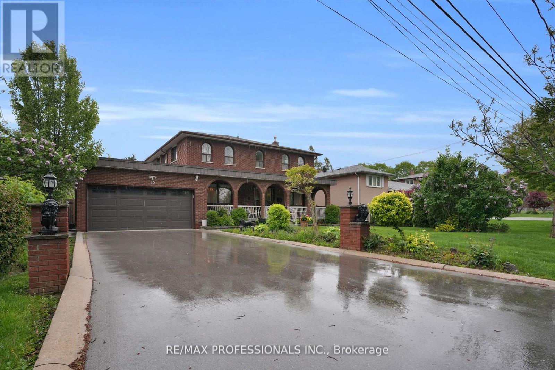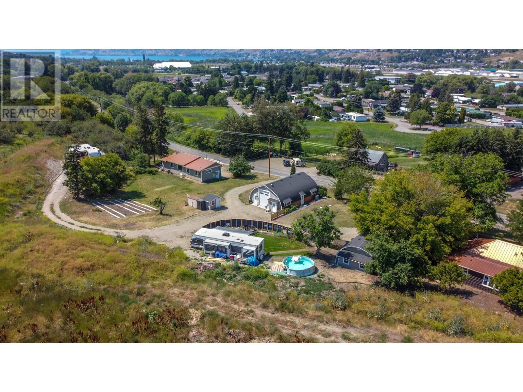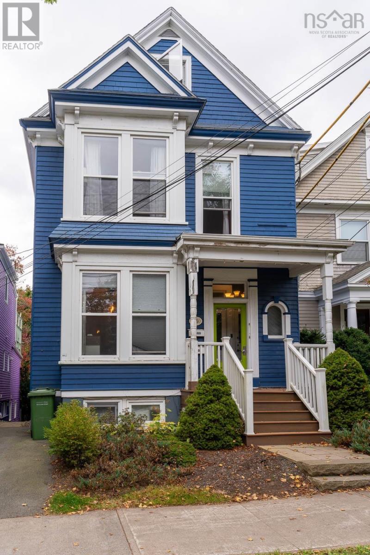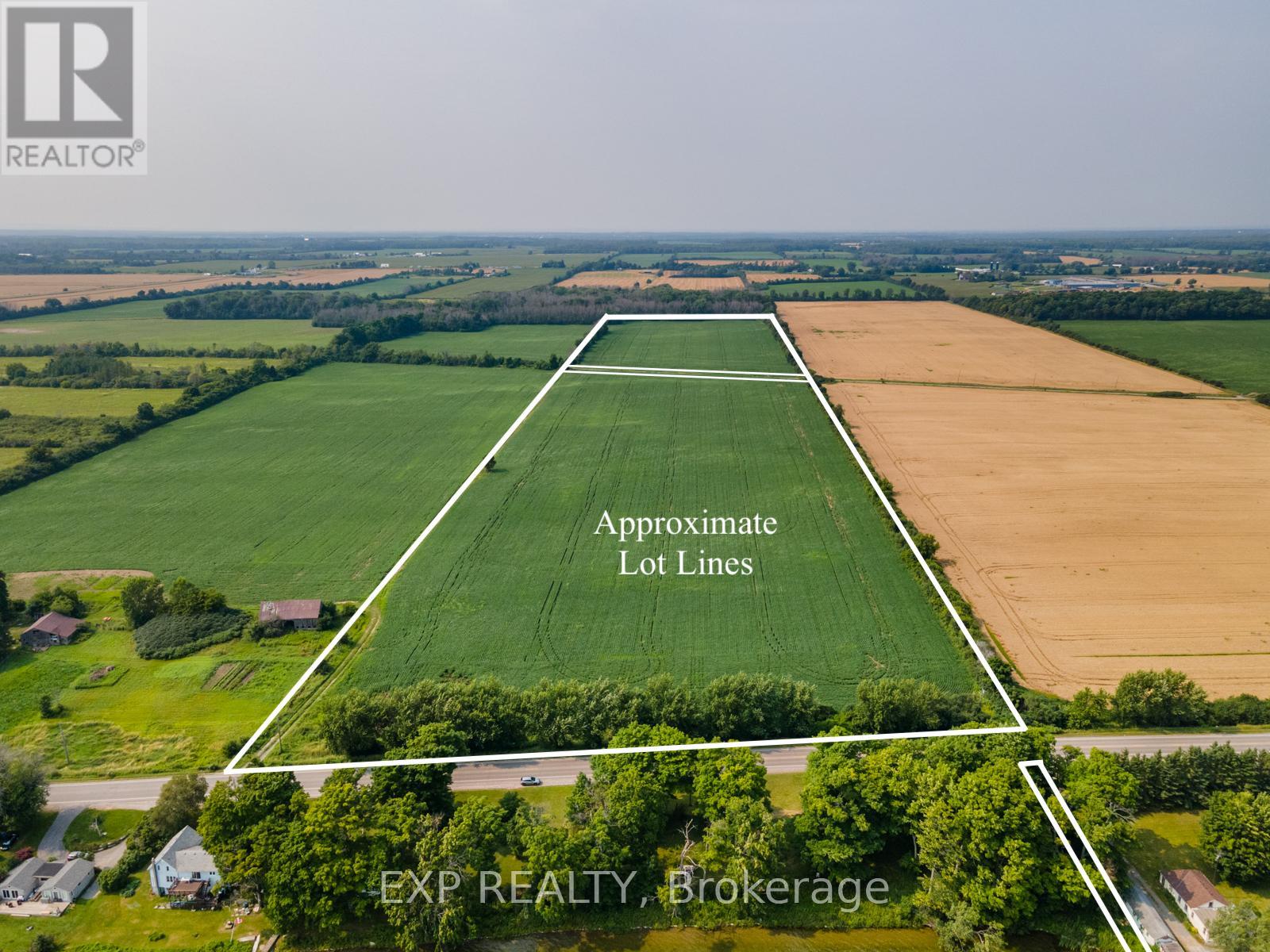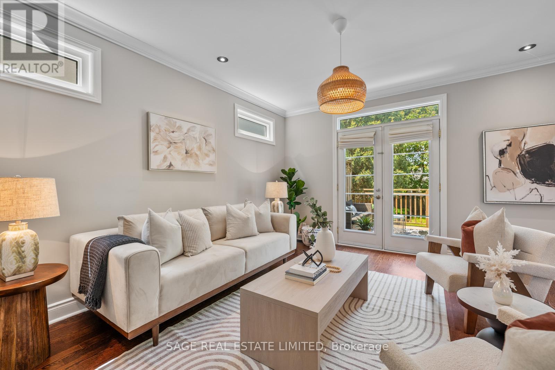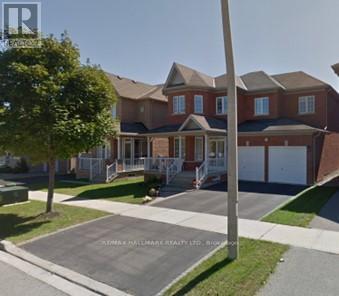13590 Longwoods Road
Thamesville, Ontario
Discover a rare gem on 16 acres along the scenic Thames River. This 1861-built, plantation-style home radiates southern charm, offering a 2.5-story layout with 5 bedrooms and 2 bathrooms. The home has had spacious eat-in kitchen is complemented by a cozy gas fireplace in the living area. The primary bedroom boasts a private balcony with views of the lush grounds. Outside, relax by the heated inground pool that was installed in 2015 or in the hot tub or even explore the nature trails leading to the river. A 64x48 heated shop, built in 2016, offers ample workspace and storage for pieces of large equipment. Additionally, the property includes a separate studio or office with its own entrance, perfect for a home business. 11 acres of workable land for additional income or can be converted back to a livestock pasture. This property combines historical elegance with modern functionality with endless amounts of updates throughout Located between Chatham & London, 10-minute drive to Hwy 401. (id:60626)
Royal LePage Peifer Realty (Dresden)
10 Creekvalley Lane
Markham, Ontario
"Location! Location!"Fabulous Modern End Unit Townhouse With 2 Ensuites And Double Car Garage In Angus Glen By 'Kylemore Communities', One Of The Biggest Unit In The Complex. Over 2700Sq. Ft. Hundred Thousand $$$ On the Upgrade! 10" Ceilings High On Second Fl, 9" On Third Fl. Uniquely Designed Kitchen, Gorgeous Cabinetry, Quartz Counters, Stylish Backsplash, Walk In Pantry, Oversized Center Island, B/I Wolf & Sub-Zero Stainless Steel Appl. Open Concept Family Room With Gas Fireplace. Stunning Hardwood Floors/Stairs Iron Pickets & Pot Lights & 'Grohe' Fixtures Throughout. Smooth Ceilings , Cround Mounding & Large Windows. Media Rm & Laundry On Ground Level With W/Out To Deck & Garden. Primary Bedroom Boasts A Volume Ceiling, Stunning 5 Piece Ensuite With Floor To Ceiling Tiles, Fabulous Quartz Counter, Custom Cabinetry & Frameless Glass Shower. Spacious His/Her Closets & W/O To Balcony. Step to the Top-Ranked School "Pierre Elliott Trudeau High School " and Popular Private School "Unionville College". Minutes From Angus Glen Community Centre, Highway 404, Canadian Tire, Shoppers Drug Mart, T&T, Cosco, Markville Mall, Restaurants, Banks, and More. The Ideal Family Home with the Perfect Blend of Luxury and Comfort. This Is The One You Have Been Waiting For! Dont Miss It! Must See! (id:60626)
Master's Trust Realty Inc.
5614 Crimson Ridge, Promontory
Chilliwack, British Columbia
Prestigious Promontory Heights! This 2023 custom built 3 story home promises luxurious living with unparalleled space and comfort with breathtaking views. Currently under 2-5-10 years warranty, this home ensures peace of mind. Upstairs has 4 Beds 3 Baths with a laundry and HUGE Roof Top Deck! Basement has a large media room w/ wet bar PLUS a luxurious 2 Bed LEGAL SUITE. Every inch of this home has been thoughtfully designated to cater to a sophisticated lifestyle. Don't miss out on the chance to own this incredible property. CALL NOW! (id:60626)
Nationwide Realty Corp.
1 3466 Franklin Street
Vancouver, British Columbia
2 LEVEL front and Back DUPLEX in Vancouver Heights by Cheng Properties. These homes offer 4 spacious bedrooms and 3 stylish bathrooms across a thoughtfully designed layout with 1 bedroom on the MAIN FLOOR. Featuring engineered hardwood flooring, gas stove, in-suite laundry, high ceilings and a heat pump with A/C for year-round comfort. Move in and enjoy main floor sound system, smart doorbell, and a built-in security system. Each unit boasts private outdoor space, professional landscaping, and parking. Ideal for families seeking a blend of comfort, function, and smart home convenience in a beautifully crafted residence. Located in walking distance to cafes, shopping and all all the neccessities. School Catchment: Sir John Franklin Community + Templeton Secondary. Completion August 2025. (id:60626)
Oakwyn Realty Ltd.
12600 Highway 17 E
Thessalon, Ontario
LONG-STANDING AND SUCCESSFUL BUSINESS-FLUKE'S TIMBERMART LOCATED IN THESSALON. VERY BUSY STORE PRESENTS AN EXCELLENT BUSINESS OPPORTUNITY. PROPERTY CONSISTS OF WELL-MAINTAINED MAIN BUILDING THAT HAS SHOWROOM, RETAIL SPACE, OFFICES AND STORAGE/WAREHOUSE AREAS. SEVERAL OUT-BULIDINGS THAT STORE INVENTORY AND SUPPORT MAIN BUSINESS. SALE INCLUDES LIST OF CHATTELS AND EQUIPMENT WHICH MAKES THIS A TRULY TURN-KEY BUSINESS. PROPERTY STRATEGICALLY LOCATED IN CONVENIENT LOCATION ON THE HIGHWAY PROVIDING GREAT VISIBILITY. THIS PROPERTY IS PERFECT TO CONTINUE THE STRIVING CURRENT BUSINESS OR HAS POSSIBILITIES FOR OTHER TYPES OF COMMERCIAL USES. (id:60626)
Century 21 Choice Realty Inc.
6258 147b Street
Surrey, British Columbia
Brand new detached house with a legal 2-bedroom suite! This stunning property features modern design, high-end finishes, and an open-concept layout perfect for family living. The legal suite offers additional rental income potential or comfortable space for extended family. Located in a desirable neighborhood, this home includes a spacious kitchen with stainless steel appliances, luxurious bathrooms, ample storage and a spice kitchen. Conveniently close to schools, parks and shopping. Main floor features designer kitchen with top class appliances. Comes with 2-5-10 new home warranty. Don't miss this rare opportunity to own a versatile and elegant new home. Price + GST (id:60626)
Century 21 Coastal Realty Ltd.
535 Broadgreen Street
Pickering, Ontario
Welcome To This Rare, West Shore 4+1 Bedroom Home! Situated On A Corner Lot Overlooking Point Park & Walking Distance To The Lake, This Home Is One Of A Kind! Walk Out To Your Modern Deck From A Custom Kitchen W/ An Oversized Island. Beautiful Barn Door To Laundry W/ Garage Access. 4 Large Bedrooms & Prim Bedroom W/ Walk-In Closet and Ensuite. Fully Finished W/O Bsmt W Kitchen, Br & Gas Fireplace! Beautifully Landscaped W/ Natural Stone! Private Backyard Oasis!! (id:60626)
Gate Real Estate Inc.
601 1280 Richards Street
Vancouver, British Columbia
Where luxury meets timeless design-welcome to Grace, one of Yaletown's most iconic boutique residences. This sophisticated 2-bed, 2-bath home features limestone flooring, rich cherry-stained cabinetry, granite countertops, & high-end finishes. The expansive open-concept living & dining space is ideal for entertaining, while the oversized primary suite boasts a spa-inspired ensuite and custom walk- in closet. The 2nd bedroom offers flexibility for guests or a home office. The unit is immaculately kept! Grace is known for its architectural elegance and exclusivity, with fingerprint access, 24-hour concierge, indoor/outdoor pool with hot tub, fitness centre, & more. Just steps to the seawall, fine dining, and world-class shopping - this is downtown Vancouver living at its finest. (id:60626)
Trg The Residential Group Downtown Realty
Angell
10840 Bonavista Gate
Richmond, British Columbia
Rare Layout, Unique Opportunity Located in Richmond´s highly desirable Steveston North neighborhood, this charming 3-bedroom, 1.5 bathroom duplex offers 1721 sq.ft. of thoughtfully designed living space. Compared to traditional townhouses or apartments, this home provides greater privacy and independence while keeping maintenance costs low - a smart choice for discerning buyers. Surrounded by top-ranked schools and within walking distance to parks and playgrounds, it offers an ideal setting for families.Nearby amenities include Steveston Fisherman´s Wharf, supermarkets, cafés, and restaurants, ensuring everyday convenience and a vibrant lifestyle. Rezoning approval is currently pending, offering exciting future potential for the property. (id:60626)
Lehomes Realty Premier
4498 Sunnidale Concession 2 Road
Clearview, Ontario
143.93 Acres Agriculture Farm With 104 Acre Systematically Tiled Land. Out of Greenbelt. Great Soil For Hay And Grain Crops. Spacious 3+1 Bedroom Raised Renovated Bungalow. Finished Basement with Separate Entrance from Garage. Two car attached Garage & Spacious Driveway with 8 car parking space. Income Generating Property, Farm Currently Tenanted, Tenants Willing To Stay. This Farm Is Only A Few Minutes From Angus and Close To All Amenities. (id:60626)
Homelife Silvercity Realty Inc.
9260 Chinook Road
Vernon, British Columbia
Welcome to your dream home overlooking breathtaking Okanagan Lake! Experience ultimate privacy & panoramic lake views from this 4 bed, + den, 3 bath home set on 1.6 peaceful, wooded acres.With 3,000+sq ft of living space, this home blends natural beauty with thoughtful design.From the moment you step inside, you're greeted by panoramic lake views from the main living areas—made even more dramatic by floor-to-ceiling windows that flood the space with natural light.Enjoy the character of fir posts milled from the property, a cozy stone wood-burning fireplace, sunken living room, & hardwood floors throughout.The chef’s kitchen was updated 5 yrs ago with custom cabinetry, high-end commercial-grade SS appliances, & eating bar.The spacious primary suite features a walk-thru closet & spa-inspired en-suite with soaker tub & w/i tiled shower.Step outside & enjoy your own backyard paradise: stamped concrete patio, upper deck with hot tub, & a 18’ x 36’ heated saltwater pool, all taking full advantage of the view & providing a great place for entertaining or relaxing at the end of the day.The fenced backyard includes mature landscaping, wood/garden shed, & natural wooded areas to preserve the property's tranquil setting.It is located in a quiet, highly desirable neighbourhood with an oversized garage & attached heated 20X40ft shop.You have space to relax, entertain, or simply soak in the peace; this is more than a home—it’s a lifestyle.Once you see the view, you’ll never want to leave. (id:60626)
Value Plus 3% Real Estate Inc.
76 Blossomfield Crescent
Cambridge, Ontario
Welcome to 76 Blossomfield, Magnificent formerly Builders model home. This Immaculate west Galt Beauty situated on 51 ft lot boasts 4800 sq ft of Luxury living space and loaded with all kinds of upgrades. The main floor has 9 ft ceiling, hardwood, porcelain tiles, surround sound system, open to above great room with gas fireplace, surrounded with big windows offering natural flow of light, formal dining/living room combo. The Gourmet kitchen has upgraded cabinetry, granite counters, undercabinet lighting, high end SS appliances, a sit up island and much more. The Dinette has sliders to the Oasis B/Yard. The main floor also offers a remodeled laundry room/ mudroom and walk in pantry, powder room and a office completes the main floor. Hardwood stairs with a runner leading to upper-level large Master bedroom with deep walk-in closet (organizers in the closet) luxurious 5-piece Ensuite. 2nd bedroom also has a walk-in closet with windows in closet. 3rd and 4th very good size bedrooms and 4-piece bathroom completes the upper level. The finished basement offers big size windows a huge entertainment room with gas fireplace, 5th bedroom with walk in closet, 3pc bathroom and workshop! California shutters on main and upper-level windows! The backyard features an inground gas heated saltwater pool, stamped concrete patio spanning the ENTIRE width of the house, a large custom aluminum screen room by Luminant is fully professionally landscaped. You would love to entertain your guest in style throughout the year both indoor and outdoor with so much this house has to offer. Located on a family friendly Cresent within minutes to great schools, trails, the Grand River, restaurants, shopping, Gaslight district and much more! (id:60626)
RE/MAX Real Estate Centre Inc.
13209 Dames Road
Garden Bay, British Columbia
Experience the beauty of the ocean with this stunning low bank waterfront property. Step inside and be mesmerized by the breathtaking ocean views that seamlessly blend with the open-concept living area, perfect for relaxation and entertainment. The kitchen features high-end appliances and ample counter space. The home is situated on a gently sloping lot that leads directly down to the water's edge, making it easy to access the water and enjoy all the activities that come with waterfront living. This property is a true gem for those seeking to enjoy the best of waterfront living. Don't miss your chance to make this one of a kind property your own! Check out the virtual tour or contact your realtor for showing (id:60626)
Royal Pacific Realty (Kingsway) Ltd.
303 8495 Ontario Street
Vancouver, British Columbia
Rarely available I-2 Warehouse for sale minutes away from YVR, Hwy 99 and Arthur Liang Bridge. Located south of Marine Dr, very commercial centric location with both front and rear grade doors. High ceiling building. Air conditioned unit with furnishing inside. Do not disturb the tenant, TB for showing, allow at least 24 hours of notice. Fully equipped to immediately be used as a show room, display suite, office or other gathering purposes. (id:60626)
Lehomes Realty Premier
65 Strathburn Boulevard
Toronto, Ontario
Welcome to 65 Strathburn Blvd, where space and charm meet on a spectacular 57 x 220 ft lot in the heart of Toronto. This beloved family home has been owned by the same Italian family for over 40 years, and it's easy to see why. The lot itself is a rare gem, lush, expansive, and lined with mature fruit trees and a picturesque grapevine path that sets the scene for summer afternoons and backyard gatherings. Step inside to find 4 spacious bedrooms and 3 bathrooms, perfect for any household size. The layout offers an ideal blend of comfort and function, featuring a large formal living room and a generously sized family room both perfect for entertaining or relaxing. Two bright sunrooms bring the outside in, offering peaceful views of the yard and great natural light throughout the day. A fully finished basement expands your living space, complete with a second kitchen, a bar area, and a large cantina for storing all your culinary treasures. Whether hosting celebrations or Sunday dinners, this home was built for it. Two wood-burning fireplaces add character and warmth to your cozy nights in. A double car garage and a wide front porch round out this fantastic home. Located minutes from Highways 401 and 400,& 427, Public Transit, the new Humber River Hospital, top-rated schools, shops, bakeries, and restaurants everything you need is right here (id:60626)
RE/MAX Professionals Inc.
6226 Okanagan Avenue
Vernon, British Columbia
Welcome to this Exceptional Multi-Residence, Multi-Generational, Investment Property located in the Picturesque Okanagan! Nestled on a Private and Secluded 1.11 acre parcel that backs onto Lush Green Space, this property offers the perfect blend of Tranquility and Convenience. It's centrally located just minutes from Okanagan Lake and close to all the amenities of town. Main Residence: Spacious Bright with a Basement and Garage. Second Residence: Includes a Suite, Oversized Garage with 220-volt power, Loft, and Additional Micro Suite. Log Cabin: Charming Open Concept with a 5' crawl space and Garage Two Fully Serviced RV Pads: Equipped with 50/35 amp power, Sani-Dump, and Water supply. The Main Residence, Second Residence and Log Cabin showcase True Craftsmanship with Granite Countertops, Bright Windows, Hardwood Floors and Separate Decks to be enjoyed by Family and Friends. A Thoughtfully designed layout with specifically appointed Uniquely Private spaces for each dwelling ensure privacy for each Family. Currently Fully Tenanted with great tenants, this property is now Turn-Key, offering an excellent Investment Opportunity. Worried about Irrigation? This property has an unmetered community irrigation system plumbed across the property. Don’t miss your chance to own this one of a kind and versatile property in the North Okanagan! (id:60626)
RE/MAX Vernon
16 Thicketwood Place
Ramara, Ontario
Spectacular waterfront 4-Season home with great potential for 6-Figure Income on the lake Simcoe with just over 1/2 acre land, 5000+ sqft flr area (First flr area & bsmt finished area) & almost 100 ft water frontage. This architectural custom design w high ceilings, large windows overlooking the lake & one of the largest Bungalows in the prestigious bayshore village. This beautiful 6-Bedroom home brings you luxury living in a cottage country W/Municipal water & sewer, In a family friendly neighbourhood. Enough for family and friends large entertainment area including a two way fireplace. 2 attached garages to store boat & snowmobile. Enjoy gorgeous view of sunset from huge aluminum dock, swim in the clear and calm water, kayak or take a boat to ride right of your dock! The seller is a member in good standing with the bayshore village association. The membership fee is approx $900/Yr this gives you access to: Pool/Tennis/Golf&Etc. New roof and Skylights instullation in September 2023, and new hot tub instullation in 2024. Home is connected to high speed internet (Fiber Cable).The owner has a valid short term rental permit. (id:60626)
Jdl Realty Inc.
6040 South Street
Halifax Peninsula, Nova Scotia
If youre looking for a savvy investment opportunity in South End Halifax, meet 6040 South St. This 11 bedroom, 4 full bathroom duplex has been welcoming student tenants for years. This residential property operates efficiently as is and is ready to be added to a new investment portfolio with ease. Throughout the years, it has experienced many cosmetic updates such as paint and flooring, in addition to its newer natural gas heating source. Located between two universities (DAL & SMU), the location is perfect for anyone looking to rent in the convenient and desired location. Other highlights include its multiple parking spots, inclusion of several appliances, and furnished rooms. (id:60626)
Exit Real Estate Professionals
Pt Lt 3 Con 1, Loyalist Parkway
Prince Edward County, Ontario
Rarely offered future land use opportunity with lots of potential - 3 parcels of land amounting to 45.207 acres within 600 feet of Wellington town boundaries! The sale includes 2 parcels of farm land currently farming soybeans and a 3rd parcel with access to Lake Ontario. Expand your farming portfolio, land bank for potential future expansion within Wellington town boundaries - this property presents lots of opportunity for the astute buyer. (id:60626)
Exp Realty
1432 Sandhurst Crescent
Pickering, Ontario
Welcome to 1432 Sandhurst Crescent, a custom-built 3360 square ft luxury home located on a quiet crescent in the family-friendly neighborhood of Highbush. This exceptional 9-year-old home features crown moulding, wainscoting, coffered ceilings, LED lights, and hardwood flooring throughout. An office on the main-floor can easily serve as a sixth bedroom. Designed for both elegance and functionality, Spacious open-concept layout, A chef gourmet kitchen, family room with gas fireplace, and abundant natural light. The luxurious primary suite offers his and hers walk-in closets and a spa-like 5-piece ensuite. Finished basement includes a bedroom, 3-piece bath, and a wet bar, with the potential to be converted into a second kitchen or in-law suite. Ideally located with quick access to Highways 401 & 407, the Pickering GO Station, and nearby all amenities. Closed proximity to Rouge National Urban Park, the Toronto Zoo, and scenic waterfront trails. A rare opportunity. Motivated Seller (id:60626)
Homelife Landmark Realty Inc.
76 Blossomfield Crescent
Cambridge, Ontario
Welcome to 76 Blossomfield, Magnificient formerly Builders model home. This Immaculate west Galt Beauty situated on 51 ft lot boasts 4800 sq ft of Luxury living space and loaded with all kind of upgrades. The main floor has 9 ft ceiling, hardwood, porcelain tiles, surround sound system, open to above great room with gas fireplace, surrounded with big windows offering natural flow of light, formal dining/living room combo. The Gourmet kitchen has upgraded cabinetry, granite counters, undercabinet lighting, high end SS appliances, a sit up island and much more. The Dinette has sliders to the Oasis B/Yard. The main floor also offers a remodeled laundry room/ mudroom and walk in pantry, powder room and a office completes the main floor. Hardwood stairs with a runner leading to upper level large Master bedroom with deep walk in closet( organizers in the closet) luxurious 5 piece Ensuite. 2nd bedroom also has a walk in closet with windows in closet. 3rd and 4th very good size bedrooms and 4 piece bathroom completes the upper level. The finished basement offers big size windows a huge entertainment room with gas fireplace, 5th bedroom with walk in closet , 3pc bathroom and workshop! California shutters on main and upper level windows! The backyard features an inground gas heated saltwater pool,stamped concrete patio spanning the ENTIRE width of the house, a large custom aluminum screen room by Luminand is fully professionally landscaped. You would love to entertain your guest in style throughout the year both indoor and outdoors with so much this house has to offer. Located on a family friendly Cresent within minutes to great schools, trails, the Grand River, restaurants, shopping, Gaslight district and much more! (id:60626)
RE/MAX Real Estate Centre Inc. Brokerage-3
RE/MAX Real Estate Centre Inc.
88 Gradwell Drive
Toronto, Ontario
Welcome to 88 Gradwell Street, Scarborough Your Dream Family Home! Discover the perfect blend of space, comfort, and outdoor living in this charming detached home nestled in one of Scarboroughs most sought-after neighborhoods. With generous square footage, this spacious residence offers plenty of room for your growing family to thrive. Step outside to your very own all-season multipurpose outdoor office/gym, an ideal retreat for working remotely or staying active year-round rain or shine. Imagine enjoying your morning workout or virtual meetings surrounded by fresh air and natures calm. Located just minutes from the stunning Scarborough Bluffs, enjoy breathtaking views and endless outdoor activities like hiking, picnics, and waterfront strolls. For commuters, the nearby GO Station offers easy access to downtown Toronto and beyond, making daily travel effortless.This home sits within a family-friendly community known for its excellent school rankings, ensuring your children have access to top-rated education in a safe, welcoming environment.Nature lovers will appreciate the abundance of parks, trails, and outdoor spaces perfect for weekend adventures and daily exploration. Whether its bike rides, picnics, or simply soaking in the outdoors, this location supports your active lifestyle. (id:60626)
Sage Real Estate Limited
29 Libra Avenue
Richmond Hill, Ontario
Beautiful & Sun-Filled Detached Home In Prime Location in Rougewood Community. Approx 2300 SF' Functional Layout With A Finished Basement Featuring A Recreation Room, Wet Bar & Versatile Spaces Including A Gym Or Children's Play Area. Landscaped Yards With Interlocking Driveway. Top Ranking Schools: Bayview Secondary School IB And Silver Stream School Within Walking Distance. Close Proximity To Grocery Stores, Shopping Plaza's, Public Transit, Banks, Community Centre & Parks. Property Being Sold "As Is" (id:60626)
RE/MAX Hallmark Realty Ltd.

