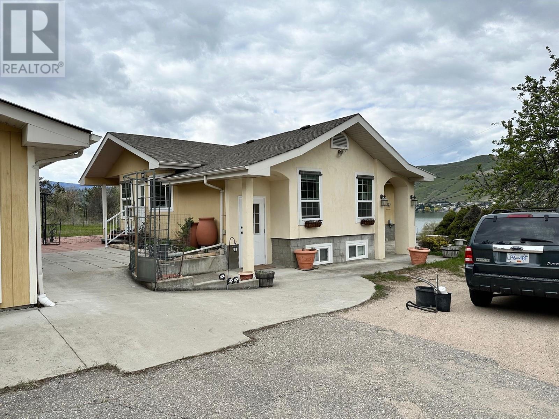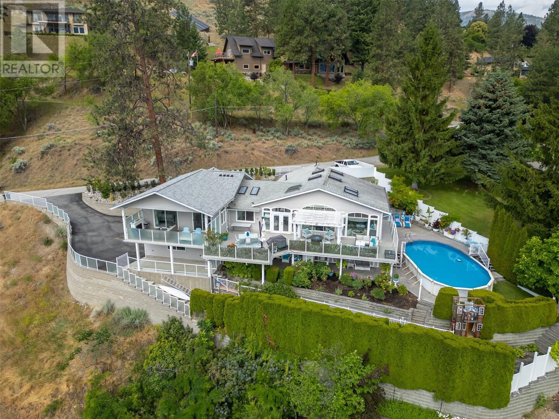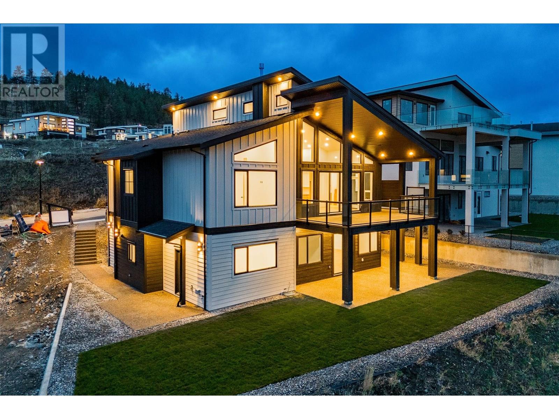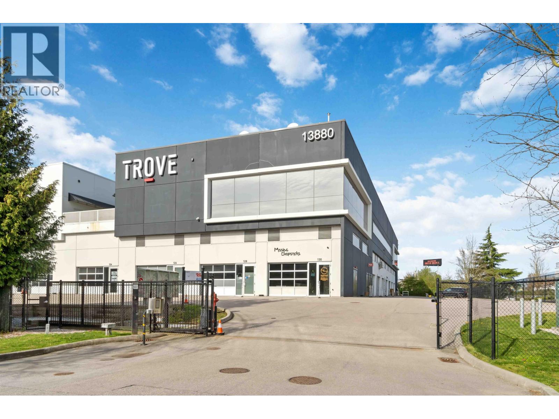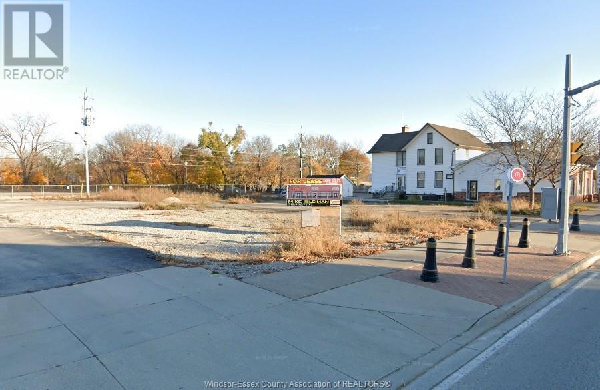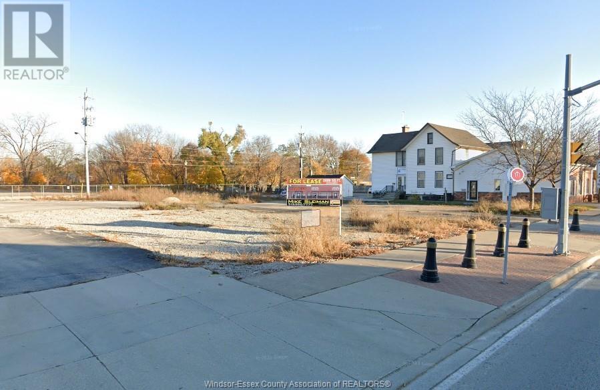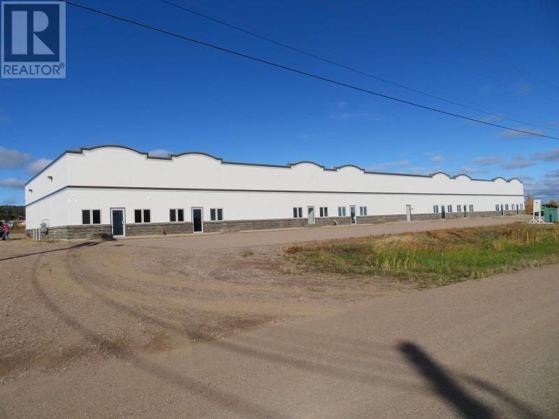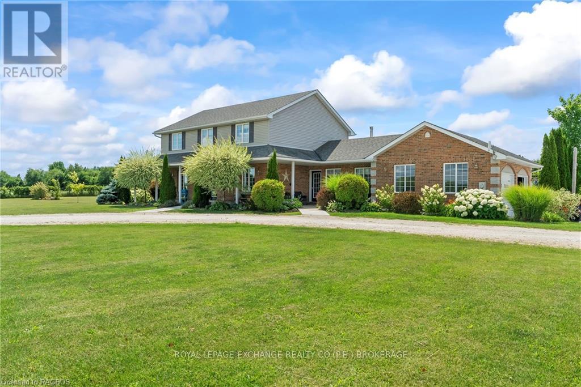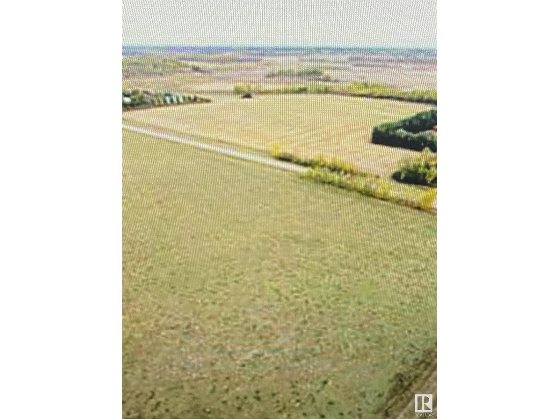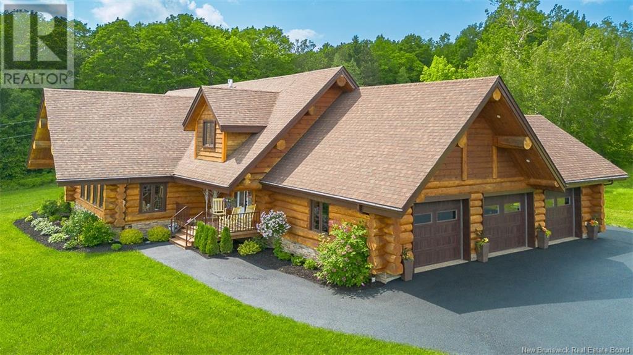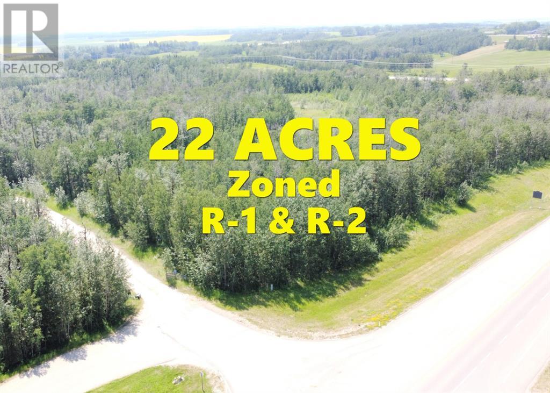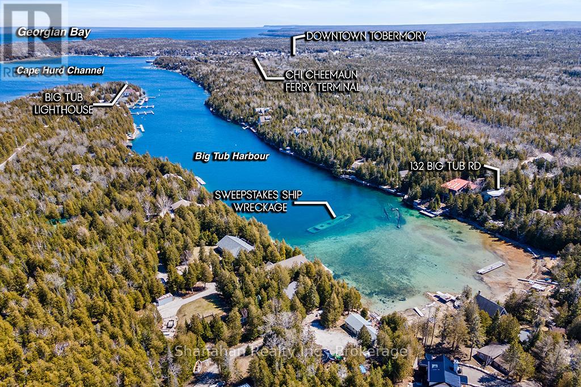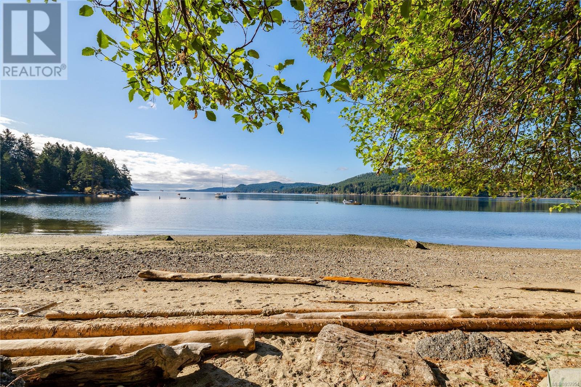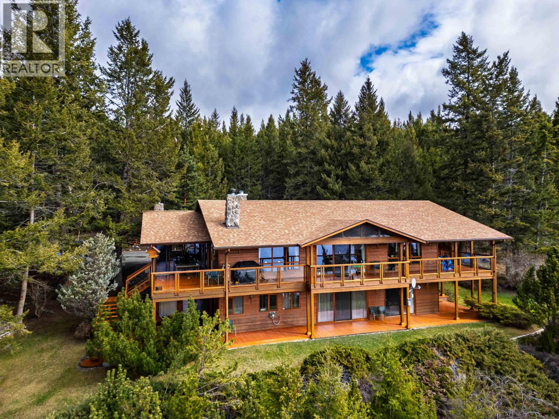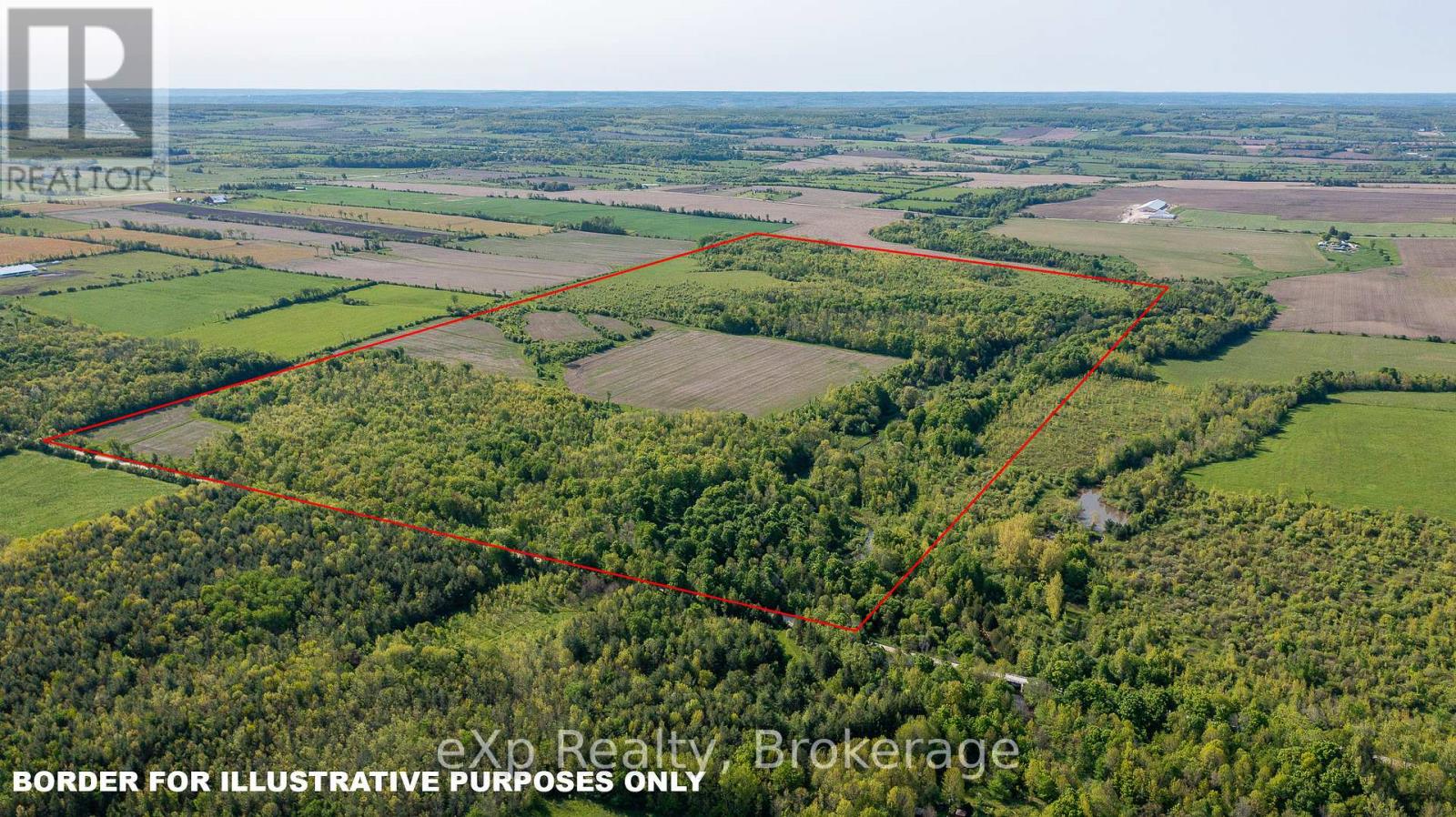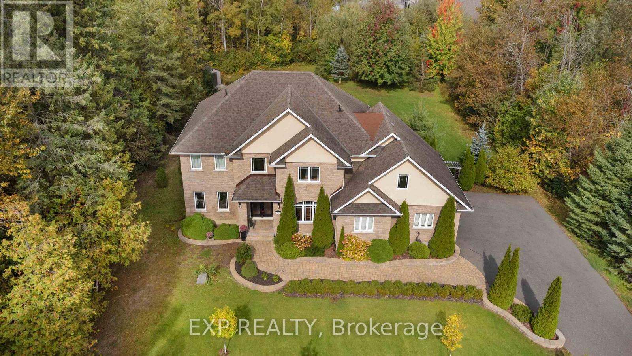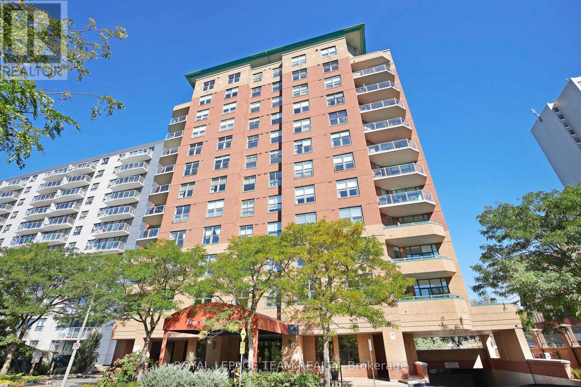7848 Okanagan Landing Bench Road
Vernon, British Columbia
Prime development opportunity. Overlooking the Vernon Yacht Club and Paddlewheel Park. This site with breathtaking panoramic Okanagan Lake views, offers superb flexibility, including the potential for a wonderful multi-family development. May be possible to build 12+ units. 1.12 acres with existing 2,400 square foot home with fully self-contained 600 square foot basement suite plus detached 24' x 24' garage/shop plus a 24' x 15' covered lean-to carport/storage. (id:60626)
Royal LePage Downtown Realty
191 Oak Avenue
Kaleden, British Columbia
This stunning, entertainer’s dream home offers a spacious open-concept main floor with a bright living and kitchen area featuring a spiral staircase to an upper loft/bedroom. Expansive windows, skylights, and deck access from living areas. The chef’s kitchen boasts a walk-in pantry, island, built-in double oven, electric cooktop, and ample storage, complemented by a wet bar with a double-door fridge, double dishwasher, sink and more storage. The main level includes a luxurious primary suite with balcony access, walk-in closet, and a 5-piece ensuite with a soaker tub, plus two additional bedrooms—one with its own ensuite—a den, laundry room, and a 3-piece bath. The daylight basement features a large rec room, another bedroom and 4-piece bath, laundry with sink and storage, and a fully equipped in-law suite with its own kitchen, dining, bedroom, and bath. Set on a large lot with lakeviews, mature landscaping, RV and open parking, a double garage with workshop, an above-ground pool, hot tub, covered patio, and multiple outdoor living spaces, this home is ideally located near Kaleden beach and recreation—perfect for those seeking luxury, comfort, and functionality. Contact the listing agent to view! (id:60626)
Royal LePage Locations West
1059 Carnoustie Drive
Kelowna, British Columbia
Experience elevated luxury living in this exquisite custom-built residence by Maloff Contracting, located in the prestigious BlueSky at Black Mountain. This brand-new 7-bedroom, 5-bathroom estate spans 4,195 sq ft of impeccably designed living space on a generous 0.25-acre lot, combining refined elegance with modern functionality. From the moment you step into the grand foyer, you’re greeted by soaring 20-foot ceilings, stunning custom wood paneling, and expansive windows framing panoramic views of the golf course and valley below. The main living area is anchored by natural gas fireplace and flows effortlessly into a chef-inspired kitchen featuring a natural gas stove, premium KitchenAid stainless steel appliances, quartz countertops, and full spice kitchen. Perfect for multi-generational living or generating income, the home includes a 960 sq ft 2-bedroom legal suite and a private 1-bedroom in-law suite. The oversized deck invites alfresco dining with unobstructed views, and the pool-sized lot is roughed-in for a hot tub, pool, solar water/electrical systems are roughed in, offering the opportunity to enhance energy efficiency and sustainability. High-end finishes extend throughout, including custom tile work in bathrooms and mud room, epoxy-coated garage floor. Located just minutes from world-class golf course, schools, UBCO, and everyday conveniences, 30 mins to Big White Ski Resort, this exceptional home includes 2-5-10 new home warranty. Price + GST. (id:60626)
Oakwyn Realty Okanagan-Letnick Estates
206-208 13880 Wireless Way
Richmond, British Columbia
Welcome to Trove, a unique offering of two side-by-side industrial strata units in Richmond's sought-after business tech park. Offering a flexible layout ideal for office, showroom, studio, or light industrial use. Features include high ceilings, HVAC, private restrooms, and multiple entry points. Zoned IB1'perfect for a wide range of business types including tech, e-commerce, health services, and more. Great location with easy access to Hwy 99, 91 & YVR. Ample on-site parking. An exceptional opportunity to customize and grow your business in a premium commercial hub. Some photos have been digitally rendered. Call now to schedule your private appointment (id:60626)
Oakwyn Realty Ltd.
407047 Grey Road 4
Grey Highlands, Ontario
This one-of-a-kind retreat in Grey Highlands is truly unique! Nestled on 16+ acres with multiple ponds and the gentle flow of the Little Beaver River running through, this property offers an extraordinary opportunity for those who value space, nature, and versatility.\r\n\r\nUpon entering the welcoming living room with vaulted ceilings and a cozy high efficiency wood burning fireplace, you'll be greeted by large windows that offer sweeping views of the property. Stepping out onto the private deck, you'll be captivated by awe-inspiring vistas. The open-concept kitchen and dining area, flooded with natural light from the skylight, is perfect for family gatherings or intimate meals. The main level also features a luxurious primary bedroom with a 3-piece ensuite and a relaxing 2-seater jet tub.\r\nUpstairs, discover 3 additional bedrooms and a 3-piece bathroom, providing plenty of space for family or guests. The fully finished walkout basement is a versatile space, featuring a family room warmed by a propane fireplace, a full second kitchen, a bedroom, a 3-piece bath with laundry, and direct access to a 2nd patio area. The area is well-suited for accommodating a large family, an in-law suite or guests.\r\n\r\nOutside, embrace the beauty of the 16.26-acre property with a pond, three storage sheds, and the serene Little Beaver River meandering through. From the graceful flight of birds and the gentle sounds of nature every visit promises new discoveries and a deeper appreciation for this property. Explore the Bruce Trail, nearby waterfalls, or Eugenia Lake, all just minutes away. With year-round activities such as skiing, snowmobiling, and golfing, this property is your gateway to Grey Highlands' all-season recreational paradise. Located just 5 minutes from Flesherton, 35 minutes from Collingwood and Blue Mountain, and 2 hours from Toronto, this home is a rare retreat with endless possibilities.\r\n\r\nDiscover the perfect blend of privacy, beauty, and convenience! (id:60626)
Century 21 In-Studio Realty Inc.
15-17 - 188 Spadina Avenue
Toronto, Ontario
Ground Level Retail Space in Highly Visible and Busy Intersection of Queen St W and Spadina Ave. The space includes units 15, 16 and 17 at 188 Spadina Ave on the ground floor of condo building. (id:60626)
Keller Williams Advantage Realty
131-135 Sandwich Street South
Amherstburg, Ontario
High-Profile Commercial Development Opportunity in Amherstburg Seize this rare, shovel-ready development opportunity in the thriving town of Amherstburg, just minutes from Windsor. Strategically positioned on Sandwich Street South, the town's main commercial corridor, this prime infill site offers unmatched visibility and high traffic exposure. Surrounded by major national retailers, this half-acre parcel is fully approved for an end-cap drive-thru and is zoned CG, allowing for a variety of uses including quick-service restaurants (QSR), retail, daycare, clinic, and more-making it an attractiv investment for developers looking to capitalize on Amherstburg's growing market. Don't miss this rare opportunity to develop in one of Southwestern Ontario's most promising retail districts. (id:60626)
Remo Valente Real Estate (1990) Limited
131-135 Sandwich Street South
Amherstburg, Ontario
High-Profile Commercial Development Opportunity in Amherstburg Seize this rare, shovel-ready development opportunity in the thriving town of Amherstburg, just minutes from Windsor. Strategically positioned on Sandwich Street South, the town's main commercial corridor, this prime infill site offers unmatched visibility and high traffic exposure. Surrounded by major national retailers, this half-acre parcel is fully approved for an end-cap drive-thru and is zoned CG, allowing for a variety of uses including quick-service restaurants (QSR), retail, daycare, clinic, and more-making it an attractiv investment for developers looking to capitalize on Amherstburg's growing market. Don't miss this rare opportunity to develop in one of Southwestern Ontario's most promising retail districts. (id:60626)
Remo Valente Real Estate (1990) Limited
4800 46 Avenue
Fort Nelson, British Columbia
21,000 SQ/FT Shop located in Fort Nelson connected to municipal sewer and water. This concrete building was built in 2003 and has a metal truss system. There are a total of 12 bays and can be sub leased as singles or doubles. With overhead doors at the back and office/retail at the front. Each unit has its own overhead radiant heater. There is 3.29 Acres of land. This would be ideal for someone operating in Northern BC as you can buy this at a fraction of the cost of what you would pay in Fort St John or Dawson Creek. (id:60626)
RE/MAX Dawson Creek Realty
Landquest Realty Corporation
RE/MAX Action Realty Inc
014062 Bruce County Rd 10
Brockton, Ontario
This captivating country property, located in close proximity to town, boasts exceptional outdoor charm. The two-story residence features a wrap-around front and side verandah, offering picturesque views and an array of perennial beds. The property is further enhanced by a refreshing pool, providing an ideal setting for summer relaxation. Inside, the home showcases an open-concept kitchen and living area with terrace doors leading to a spacious sundeck that overlooks a fully decked, above-ground pool. The main floor encompasses a formal dining area, laundry facilities, a convenient 2-piece powder room, a den or office space, and access to the double garage. Upstairs, four generously sized bedrooms await, including a large master suite with walk-in closets and an ensuite access to the main 4-piece bathroom featuring a corner soaker tub with jets and a separate shower. The lower level accommodates recreation and utility rooms with ample storage. This property is well-suited for a small hobby farm, business or luxurious country living at its finest. Offering a harmonious blend of comfort and practicality. Surrounded by mature trees that provide privacy and a tranquil setting, the expansive 5 acre backyard is perfect for hosting family gatherings, barbecues, or relaxing in the sun. Detached shop offers many possibilities with loft above and expansive space for all your activities measuring 48' x 30' lots of room for hobbies, storage and creative projects. The nearby town of Hanover provides essential amenities, including grocery stores, schools, charming cafe, and boutiques, ensuring convenience at your fingertips. Whether seeking refuge from urban life or a serene retreat to raise a family, this country estate is a cherished find. Its fusion of modern amenities and rustic allure creates an idyllic setting for creating cherished memories. (id:60626)
Royal LePage Exchange Realty Co.
Twp 564 Rge Rd 231
Rural Sturgeon County, Alberta
Excellent parcel of Agricultural Land on Hwy 28 just north of Gibbons in Sturgeon County. This parcel is good for farming at present but also good for future development purposes. The Land is surounded by 2 country residential communities, Gibbonslea and Maple Ridge and has a natural pond. Goose Hummock Golf course is nearby to the Land. (id:60626)
Logic Realty
93 Lockhart Mill Road
Jacksonville, New Brunswick
Just 2 minutes from Woodstock and the TCH, this stunning 3.3-acre property offers the perfect blend of rustic charm and luxury living. The custom log home features a massive great room with soaring 22' ceilings and 2 sided propane fireplace, open to a custom chefs kitchen and dining area. A hidden door leads to a butlers pantry, while the main level also includes a spacious mudroom, laundry, and a showstopping primary suite with a handmade copper tub and unique tile shower. Step outside to enjoy two covered porches and a large back deck with a hot tub. Upstairs boasts 3 large bedrooms, full bath, office, den, and a striking catwalk overlooking the main living space. A 3-car fully finished garage with epoxy floor, full basement with overhead door, ducted heat pump, and standby generator complete this one-of-a-kind dream home. (id:60626)
RE/MAX Hartford Realty
5650 Lakeside Way
Innisfail, Alberta
**Unlock the Potential in the Heart of Innisfail** Prime location meets endless possibilities with this 22-acre parcel of developmental land in the charming town of Innisfail. Nestled directly across from the prestigious Innisfail Golf Course and conveniently situated on Hwy 42 within town limits, this property embodies the essence of *LOCATION, LOCATION, LOCATION!* Zoned R-1 and R-2, the land is ripe with opportunities—whether you're envisioning single-family homes, small acreages, or even commercial ventures (subject to town approval). It’s a canvas waiting for your creative touch. With flexibility for innovative projects, this is your chance to help shape the growing community of Innisfail. Innisfail itself is a vibrant hub brimming with potential. Known for its welcoming atmosphere, strong community spirit, and abundant recreational options—including the golf course, parks, and historical charm—it’s a town where development dreams flourish. With a strategic location close to major highways, Innisfail is poised for growth, making it the perfect place to invest, build, and create. **A Unique Opportunity Awaits** This exceptional property is more than just land—it’s your chance to transform prime real estate into a cornerstone of Innisfail’s bright future. Developers and builders alike can turn their ideas into lasting contributions to the community. (id:60626)
RE/MAX Real Estate Central Alberta
132 Big Tub Road
Northern Bruce Peninsula, Ontario
Welcome home to 132 Big Tub Road in the scenic Harbour town of Tobermory. If you have been searching for your dream cottage or waterfront residence search no further. Located in a highly sought after area at the tip of the Northern Bruce Peninsula, this well appointed , custom designed and built home is a must see to appreciate. Situated on the shores of the Fathom Five Marine Park and in front of Sweepstakes and Grand Rapids shipwrecks of Georgian Bay , you will revel in the dockside views during every season. As you enter walk through the elegant breezeway bridge to the interior door opening up to the main floor Foyer and Great room . Welcomed by plenty of natural light you will appreciate the vaulted , white washed pine ceilings and views of Big Tub Harbour. The spacious main floor also boasts a large bedroom with upper deck access , a walk through closet and luxurious en suite bathroom . Make your way to the lower level via the locally crafted walnut stairs to an open concept kitchen / dining room area and quaint games room bar. The attention to detail in this home continues enhanced by beautiful transom windows above the bedroom doors , the lower level laundry room with outdoor access , the handcrafted bar and the custom built wood chest vanities in the bathrooms. Accented by top designer lighting fixtures in all rooms and Phillips Hue lighting on both floors these upgrades add to the ambience and exquisite detail. #132 and The Big Tub community is only a short walk into the Harbour , sites and amenities of Tobermory. Hike to connect with the Bruce Trail and the National park one way or walk around Big Tub Harbour to stunning lighthouse and Georgian Bay views in the other direction. See this property for yourself and book your showing today . Dont miss the opportunity to embrace the quality of this unique property and lifestyle. (id:60626)
Shanahan Realty Inc.
676555 Centre Road
Mulmur, Ontario
Top 5 Reasons You Will Love This Home: 1) Experience the timeless charm of this Victorian-style farmhouse, a 26-acre retreat in Mulmur's picturesque rolling hills, once spotlighted in Country Homes magazine 2) Spanning over 4,300 square feet, this historic gem features five generously sized bedrooms and three bathrooms, seamlessly combining classic character with modern comforts 3) Thoughtfully designed for multi-generational living, the spacious layout showcases unique heritage details, including an antique sink, barn doors, and original wide-plank flooring 4) The inviting wraparound porch offers the perfect spot to enjoy peaceful morning views, while the wood-burning fireplace creates a warm and cozy haven after a day on the slopes, complemented by a beautiful backyard enveloped by mature trees and complete with a large back deck, ready to be enjoyed throughout the warmer months 5) Adventure awaits with direct access to the Bruce Trail, providing endless opportunities to explore nature in every season, with a short commute to in-town amenities, Shelburne Golf and Country Club, Boyne Valley Provincial Park, and Highway 89 access. 4,344 fin.sq.ft. Age 129. Visit our website for more detailed information. (id:60626)
Faris Team Real Estate Brokerage
57 Lazaro Close
Red Deer, Alberta
Step into the epitome of luxury with this extraordinary award winning home located in beautiful Laredo. Meticulously designed and impeccably maintained, this home offers a lifestyle of unparalleled elegance and sophistication. Step into a world of grandeur with a grand foyer, soaring ceilings, expansive windows, and exquisite architectural details that redefine luxury living. A chef's dream awaits with a state-of-the-art kitchen equipped with top-of-the-line appliances, custom cabinetry (including all brand new custom cabinetry in butlers pantry and garage) and a large island for culinary creativity. Bask in natural light and scenic views from your elegant enclosed 3-season sunroom, an inviting space designed to be enjoyed from spring through fall, heated by gas fireplace and radiant heat. Whether savoring morning coffee or hosting afternoon gatherings, this sunroom provides a serene retreat. Expansive and serene, the master bedroom offers a retreat within your home, perfect for relaxation and unwinding after a long day. Enjoy the privacy and comfort of a beautifully appointed ensuite bathroom featuring double vanity, soaking tub, and double custom shower. Step into the walk-in closet of your dreams, meticulously designed to accommodate everything you need. Beyond traditional luxury, this home features a unique "super floor" design with a stunning catwalk, offering a lifestyle of sophistication and elegance and hosts two additional bedrooms, a full bath and a den. Experience the thrill of cinematic entertainment in your private home theatre, outfitted with premium audio-visual technology for movie nights like no other. The bar area seamlessly transitions into a versatile entertainment zone, ideal for a game room setup with pool tables, dart boards, or other gaming options, ensuring endless hours of fun and relaxation. Enjoy the excitement of multiple entertainment options with four strategically placed TV screens, allowing you to watch multiple games, movies, or s hows simultaneously. Ideal for sports enthusiasts and movie buffs alike! Host unforgettable gatherings while enjoying the fresh air and beautiful surroundings, relax by the tranquil ponds, where the soothing sounds of water create a peaceful ambiance perfect for unwinding after a long day. Embrace luxury living with this exceptional property offering extensive landscaping with integrated landscape lighting, retaining walls, ponds, and entertain in style with a fully equipped custom outdoor kitchen featuring a built-in grill, sink, and ample counter space. Additions not to be missed ~ hobby room in basement with built in shelving ~ A/C ~ professionally built retaining wall at front of home ~ Motorized awnings for upper, lower deck as well as outdoor kitchen ~ Lutron Home Automation system - lights, blinds, water sensors and main water shut off ~ LED Roofline lighting ~ Upgraded rubber rock surfaces ~ RO drinking station ~ This property shows 10/10 in all aspects. (id:60626)
Royal LePage Network Realty Corp.
30070 Range Road 51
Cremona, Alberta
Amazing location on a no thru road! This beautiful home boasts breathtaking mountain, valley, & river views as well as so much privacy! Drive up the fabulous paved driveway to be greeted to this 2 story welcoming farmhouse style home that boasts plenty of design features including brand new dormer style windows showcasing a metal roof, cedar siding & lovely overhang for the wrap around deck. This home has over 6000 ft.² of living space including an over 1000 ft.² over the garage carriage house that has its own separate entrance! Walking into the front foyer is so inviting with the vaulted ceiling & looking straight out to the view. The large kitchen has an amazing AGA oven which is certainly a conversation piece keeping the room extra warm & cozy in the winter months. Beside the kitchen nook is the living room that has a double sided rock fireplace sharing the perfect home office the other side with double French doors. Separate dining area to entertain & the main floor bedroom has a walk in closet with an handicap accessible en suite which is a big bonus. Going up the bright open staircase to the landing you can see the ceilings stylish angles. The master bedroom has a wonderful unique vaulted ceiling, a sitting area as well as a newly renovated ensuite. All three bedrooms share the same picturesque views toward the mountain & river valley. There is also a large shared 5 piece bathroom as well as an office that you could use as a 4th bedroom. Accessible from the second floor is the carriage house built over the (heated) garage & has its own separate entrance to outside. It has an open concept with kitchenette, dining area, full bathroom, Murphy bed & plenty of light! This room is acoustically designed for music, movies & hosting events. The home is very diverse with whatever family situation you have OR the potential for additional income! Downstairs has a walkout basement with a large open recreation-family area including a bar with custom woodwork from a local ar tisan, space for a pool table & a perfect spot to watch movies. 2 bedrooms downstairs(1 with a full en suite), large workout room, & wine cellar. The triple garage is oversized with its own electrical panel & 2 pony panels with 30 amp for RV hookups. The land is unique with plenty of privacy/trees & no houses or lights in the view! It borders the Little Red River & you can access it going down the hill for some fishing or just to sit in peace listening to the water. Additionally it has a natural spring, 150 x 60 riding ring, 2 paddocks, a lean-to, & tack storage shed. Also boasts nice lawn areas around the home, raised garden beds & a pasture. Only 30 minutes to Cochrane & less than an hour to the Calgary airport. Water valley is a vibrant area with wildlife, community halls, event centre, library, baseball, paved hockey rink, general store, saloon & hosts many volunteer run events such as the rodeo and Celtic festival. Cremona is only 10 minutes away with a school(K-12), rec facilities ect. (id:60626)
Century 21 Bamber Realty Ltd.
498 Marine Trnabt
Mayne Island, British Columbia
Sandy beach, extraordinary views, and park-like trails, is what this 2.18 acre waterfront property is all about! Imagine yourself meandering through your own forest of fir, cedar and arbutus trees, large gnarly rocks as you walk a few minutes down to a beautiful, quiet, sandy beach that is perfect for swimming on hot summer days or beach combing all year long! Head back up the trail and end up on the very private deck of the very rustic cabin with south east views that will take your breath away! Maybe a newly built home is in your plans? This is the perfect spot to get inspired with building ideas. Come Feel the Magic! (id:60626)
RE/MAX Mayne-Pender
-- South Beech-Hwy 34 Street
South Glengarry, Ontario
Approx. 2.88 acre lot just North of the 401 on Highway 34 in the village of Lancaster, located in the heart of the commercial district. This prime lot has exceptional visibility and has been recently rezoned to General Commercial which allows for many uses, including retail, clinics, offices and more. Municipal services are available. It's proximity to Hwy 401 allows for easy accessible to commuters. With high traffic in the area, this property provides plenty of exposure to grow your business. (id:60626)
Exsellence Team Realty Inc.
6342 Northshore Drive
Horse Lake, British Columbia
* PREC - Personal Real Estate Corporation. A unique opportunity with breathtaking views of Horse Lake! This stunning 10-acre property offers approx. 400 ft of water frontage and borders Crown Land for added privacy. Ideal for year-round living, a secondary luxery retreat or a potential B&B. Outdoor highlights include: dock and boathouse, outdoor cooking area, smokehouse, charming chapel, and covered wood storage. Inside, you will have ample living space in this southern exposed rancher with a walk-out basement. The spacious primary suite features lake views, a walk-in closet, and large ensuite. You will also find two self-contained apartments - perfect for guests or income opportunities. The main living area is bright and open, fantastic for entertaining & family gatherings with access to a beautiful wraparound deck. (id:60626)
Exp Realty (100 Mile)
E 1/2 Lt 29-30 Con 4; Sideroad 30
Meaford, Ontario
Incredible 200-Acre Property with Creek Frontage Near Owen Sound! Don't miss this rare opportunity to own 200 acres of scenic, off-the-beaten-path land featuring the picturesque Waterton Creek winding through the property. This diverse landscape offers a mix of cash-cropped farmland, open pasture, and mature woodlands perfect for a variety of uses. Located just minutes from Coffin Ridge and less than 15 minutes to Owen Sound, this property is ideally situated for both convenience and seclusion. A cleared trail off the sideroad leads you through the woods to a serene riverfront spot ideal for picnics, fishing, or simply relaxing in nature. Explore the beautiful mix of hardwood and softwood forest, perfect for hiking or outdoor adventure. With low property taxes of $1430, this land offers exceptional value and potential. Whether you're looking for a long-term investment, a site for your dream off-grid build, or a peaceful weekend getaway, this property checks all the boxes. Additional farm holding potential adds even more versatility to this unique offering. (id:60626)
Exp Realty
6163 Elkwood Drive
Ottawa, Ontario
This exceptional custom-built residence, perfectly situated on a private, tree-lined corner lot, redefines luxurious living with its thoughtful design and elegant finishes. From the moment you step inside, the soaring 18-foot ceilings and grand solid oak staircase create an immediate sense of sophistication and grandeur. The main floor boasts a chef-inspired kitchen featuring sleek quartz countertops, high-end appliances, and a spacious layout that flows effortlessly into the open-concept great room, highlighted by a stunning double-sided fireplaceperfect for cozy evenings and memorable gatherings. The upper level offers four generously sized bedrooms, including a show-stopping primary suite designed as a serene retreat with ample space for relaxation and rejuvenation. The fully finished lower level is an entertainer's dream, showcasing a bright, welcoming recreation area complete with a full bar, ideal for hosting friends and family in style. Outside, the beautifully landscaped backyard and expansive deck provide a peaceful oasis for alfresco dining and outdoor enjoyment, all surrounded by mature trees that enhance privacy and natural beauty. Crafted with meticulous attention to detail, this home combines timeless luxury with everyday comfort, offering an unparalleled lifestyle in a truly special setting. Don't miss your opportunity to make this exquisite property your forever home! (id:60626)
Exp Realty
63 Old Cut Boulevard
Long Point, Ontario
Exceptional Waterfront Property at the End of Old Cut Channel. Seize the rare chance to own a beautifully crafted, one-of-a-kind home nestled at the very end of Old Cut Channel in Long Point. This private oasis offers unmatched tranquility with no neighbours to one side and behind as well as minimal water traffic to ensure ultimate peace. This impressive four-bedroom, 2.5-bath residence showcases an open, airy floor plan centered around a striking double-sided stone fireplace that adds warmth and character. The topmost level features an extraordinary lookout tower, providing panoramic views that extend for miles on clear days—ideal for enjoying sunrises, sunsets, or simply soaking in the scenic surroundings. Throughout the home, you'll find thoughtful upgrades such as balconies attached to three bedrooms, a rejuvenating steam shower, rich hardwood flooring, elegant granite countertops, subtle pot lighting, in-ground sprinklers, and a main-level laundry area for added convenience. The exterior offers a picturesque setting with a long-paved driveway leading to a private boathouse complete with a lift, along with an elevated deck bordered by glass railings—perfect for entertaining or relaxing by the water’s edge. Situated at the end of the cul-de-sac on Old Cut Blvd., this peaceful haven provides a perfect escape from the everyday hustle. Envision the cherished memories your family can create in this exceptional location. Such unique opportunities are rare and highly sought after—schedule your private tour today and see firsthand what makes this property so special. (id:60626)
Progressive Realty Group Inc.
Ph1 - 131 Wurtemburg Street
Ottawa, Ontario
Your next move: inspired riverbank living in a top-of-the-world penthouse residence, where peace, refinement, and sophistication take priority the moment you step inside. From the first glance, you're welcomed by breathtaking 270+degree views that capture the best of Ottawa's beauty and Parliament Hills iconic silhouette, the dynamic city skyline, the shimmering Ottawa River, and the vibrant Gatineau Hills beyond. Whether you're entertaining guests, enjoying quiet mornings, or relaxing at days end, this ever-changing backdrop ensures you'll never tire of the scenery. Inside, a thoughtfully designed open-concept living, dining, and kitchen area sets the stage for stylish living. Maple hardwood flooring, rich cabinetry, high ceilings, recessed lighting, and custom built-ins combine to create an elegant yet comfortable space. A long hall designed as the perfect place to showcase your cherished art pieces, bringing a sense of gallery-like sophistication to daily life. Two spacious bedrooms offer privacy and autonomy, each with its own ensuite bath and generous closet space to ensure complete comfort. The primary suite enjoys its own private terrace, an exclusive retreat with unmatched views. Additional conveniences include a den or home office, in-unit laundry, study, and easy hallway access to all spaces. An expansive balcony invites you to unwind or host gatherings against the dramatic backdrop of the Gatineau Hills, with summer fireworks providing spectacular entertainment. Outdoor enthusiasts will appreciate proximity to Macdonald Gardens Park, riverfront trails, and bike paths. Business and cultural centres are just minutes away, catering to a vibrant urban lifestyle. With two parking spaces, visitor parking, and ample storage, comings and goings are effortless. Seize this rare opportunity for penthouse living at its finest where breathtaking views, inspired design, and unparalleled convenience await. (id:60626)
Royal LePage Team Realty

