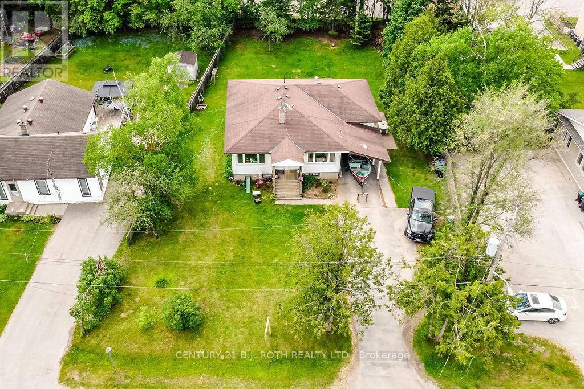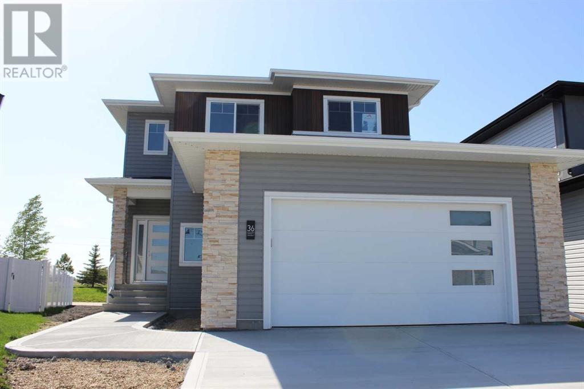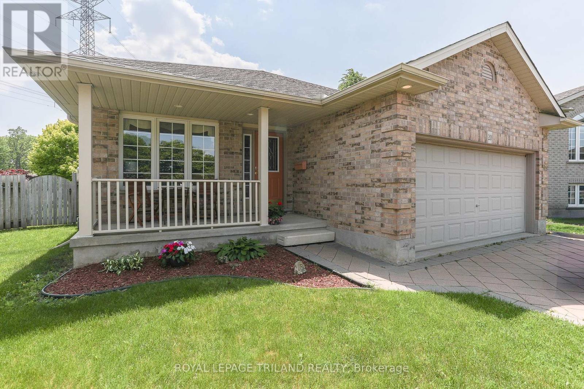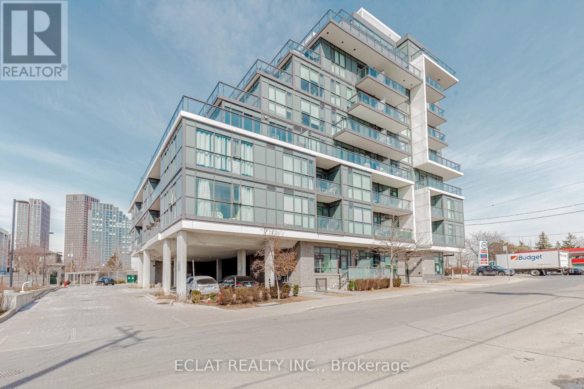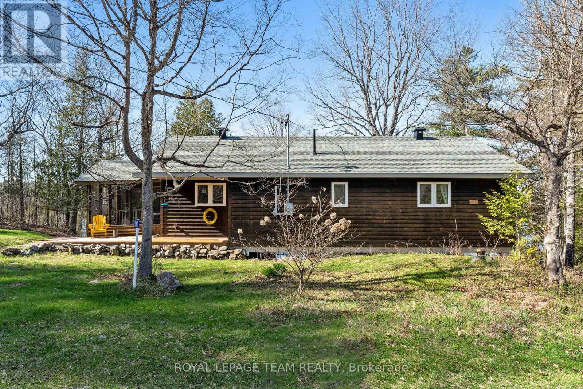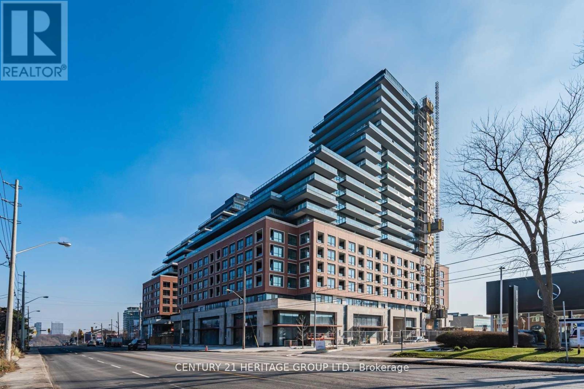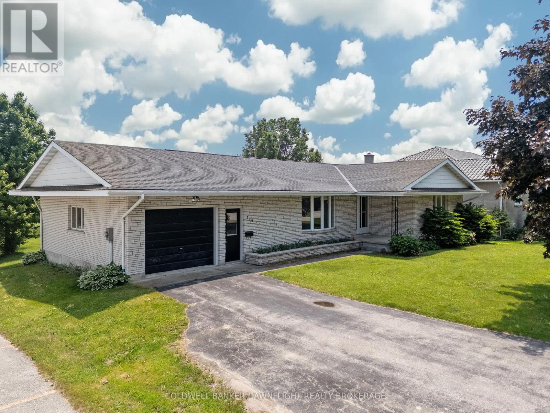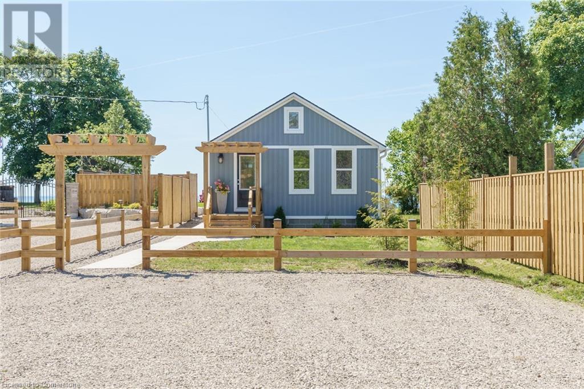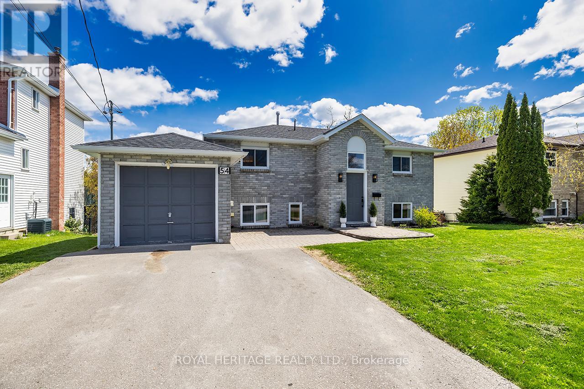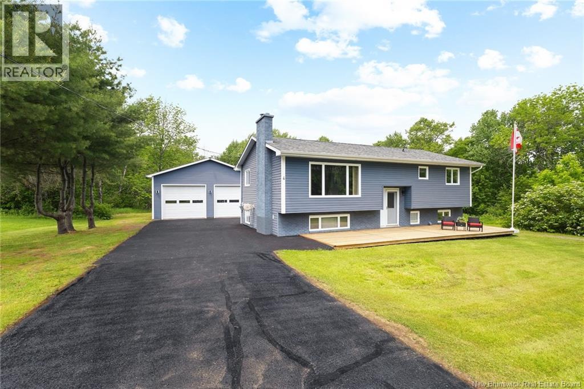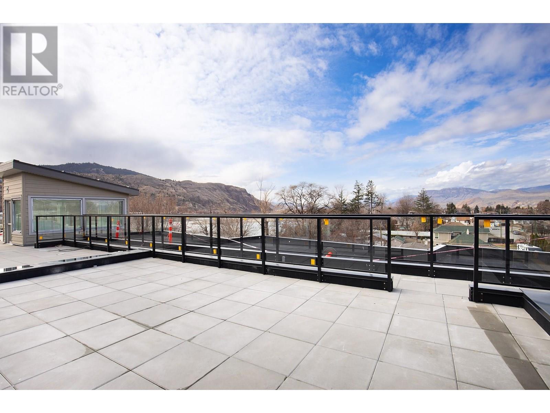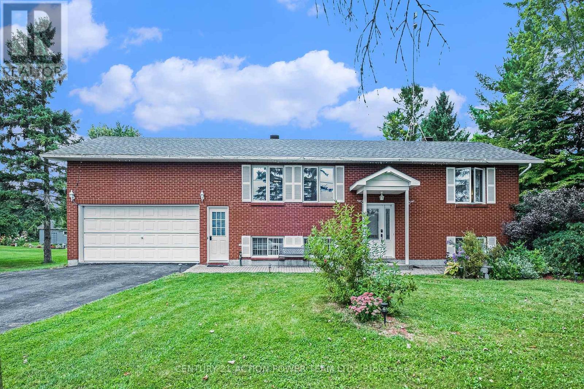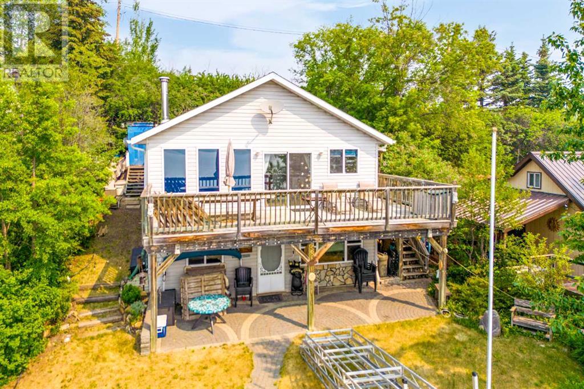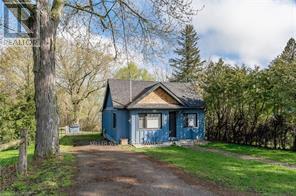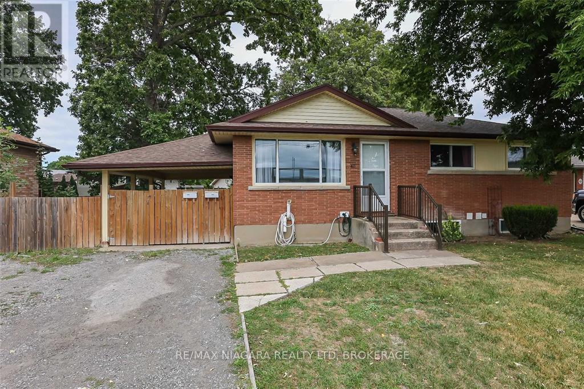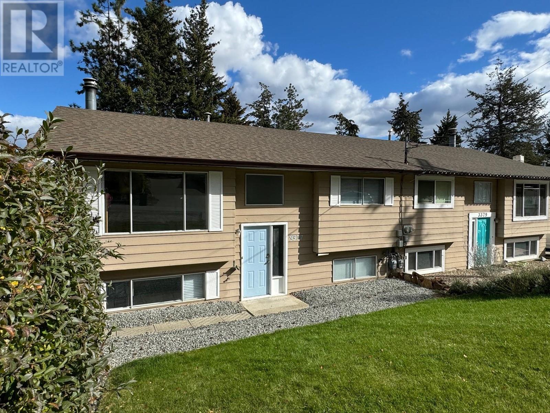407 10th Avenue N
Creston, British Columbia
We are so pleased to be able to bring this amazing property to the market. With over 2,000 sq ft of living space between both levels this is a well built, solid home, on a private .26 of an acre maturely landscaped lot in the heart of Creston, with a huge detached 24' x 34' workshop/garage. The location could not be better, it is an easy walk to downtown, schools, and other Creston amenities. The spacious main floor of the home boasts a large country kitchen, hardwood flooring in the living room and primary bedroom, a spacious dining room that easily converts to a main floor family room or other ideas that suit your needs. The lower level of the home added living space and has potential if you were considering an inlaw suite. The mature landscaping surrounding the home provides wonderful privacy and the detached workshop and garage is a terrific bonus for being right in town. There is also a 31' x 39' concrete parking pad in front of the workshop so all your parking needs are met. The yard is fenced, the home has European roll down shutters, and with the underground sprinkler system in place taking care of your lawn and shrubs is simplified. No other comparison on the market at this time, call your REALTOR for all the details on this lovely home and property! (id:60626)
Century 21 Assurance Realty
8 Summerset Place
Essa, Ontario
2 Unit home (Duplex) on a massive in town property 82.30 ft x 164.99 ft/ 0.31 acres in a very nice Angus neighborhood across from retail. Each unit has its own entrance and electrical panel so tenants pay their own hydro. Both units are above grade, bright and spacious with 2 bedrooms & 1 full bath. Units are tenanted so they require 24 hour notice to tenants for showings so please book your viewing with that in mind. Note: This property is beside 190 and 192 Mill Street which are also available for sale making it even more interesting for future development considerations. **EXTRAS** Schedule B and Income and Expenses are in the listing attachments (id:60626)
Century 21 B.j. Roth Realty Ltd.
36 Emmett Crescent
Red Deer, Alberta
Welcome to your dream home in Evergreen, one of Red Deer’s most desirable communities! Built by a highly reputable and detail-oriented builder known for exceptional craftsmanship and quality, this stunning new construction offers a perfect blend of luxury, comfort, and thoughtful design. Every aspect of this home reflects meticulous attention to detail, from the premium finishes to the well-planned layout that effortlessly combines style and functionality. This two-story home features a spacious open-concept floor plan with 3 generously sized bedrooms, including a luxurious primary suite with a walk-in closet and a spa-inspired ensuite featuring a walk-in shower. A versatile bonus room opens onto a private walk-out second-floor deck, perfect for relaxing and taking in the views. The 2.5 bathrooms are finished with sleek, modern touches, and the basement is ready for future development to suit your needs. The heart of the home is the gourmet kitchen, complete with quartz countertops, a large island, stainless steel appliances, and ample storage—perfect for entertaining or everyday living. Enjoy cozy evenings by the modern tiled gas fireplace, and take advantage of the oversized attached garage. Set in Evergreen’s beautiful natural surroundings, this home offers peace and tranquility while being just minutes from dining, shopping, parks, walking trails, schools, and recreation facilities. Built with care by a builder who truly values quality and customer satisfaction, this home is more than just a place to live—it’s a place to love. Don’t miss your opportunity to own this exceptional property! (id:60626)
Royal LePage Network Realty Corp.
44 Marquis Link Se
Calgary, Alberta
Lake Living in Mahogany | Hopewell-Built Home | Corner Lot | New Price | Now offered at a new, competitive price, this original-owner Hopewell-built home is ideally located on a corner lot in the award-winning lake community of Mahogany.Step inside to 9-ft ceilings and a bright, open-concept layout. The main floor features a welcoming front living room with a modern gas fireplace, a well-appointed kitchen with quartz countertops, Samsung double oven, pot lights, an oversized island, and a sunny dining area that opens to a private side deck with BBQ gas line—perfect for summer gatherings.Upstairs you'll find a large bonus/family room, two spacious bedrooms, upper-level laundry, and a 4-piece bathroom. The unfinished basement is ready for your future development. Additional features include stylish laminate flooring, plush carpet upstairs, and a roof replaced in 2020.The spacious backyard offers an extended deck and plenty of room to relax or entertain. Enjoy all that Mahogany has to offer—lake access, beaches, parks, wetlands, skating, and a community clubhouse—plus convenient access to schools, shopping, restaurants, and more.Don’t miss this opportunity to own a move-in ready home in one of Calgary’s most desirable lake communities! (id:60626)
Exp Realty
2409 2351 Beta Avenue
Burnaby, British Columbia
Amazing 1Bed+Den, Full Bath, AirConditioned home w/Incredible, Panoramic, 24th fl Views! This home features a modern, open kitchen w/premium Bosch appliances for luxury living! Unwind after a hard day at work OR entertain friends in your spacious living/dining area! BBQ & kick back on your expansive balcony & take in the spectacular views! The ample primary bed features a walk-thru closet & a 4pc ensuite bath that's your tranquil oasis of relaxation! Den for work from home days, rest area, kids zone, utility space, or extra storage! In suite laundry, parking & locker. Amazing amenities: Gym/Yoga, Lounge, Party Room. Just steps to many restaurants, shopping, services at Amazing Brentwood & Lougheed Hwy corridor. Skytrain & Buses . Easy hop on/off to Hwy 1. Open House Sun July 27, 1-3pm (id:60626)
Royal Pacific Realty Corp.
20 Linden Lane
St. Thomas, Ontario
Welcome to 20 Linden Lane, a stunning 4-level executive backsplit in the heart of St. Thomas, Ontario. Priced at $624,900, this 2000 sq ft home blends comfort and elegance with 2+1 bedrooms and 2 bathrooms. Tucked away on a quiet cul-de-sac, the covered front porch offers a warm welcome. Inside, the open-concept living and dining rooms are enhanced by a vaulted ceiling, creating a spacious and inviting atmosphere. The kitchen features a central island ideal for meal prep and gatherings. Upstairs, the oversized primary bedroom provides a peaceful retreat with a large walk-in closet and views of the private backyard. A second bedroom and a 3-piece bath complete this level. The third level offers a bright family room with large windows and a cozy fireplace, perfect for relaxing or entertaining. The fourth level features a versatile space that can serve as a bedroom or office, plus ample storage, a large laundry area, and cold storage. Step outside to your secluded backyard oasis, ideal for entertaining or enjoying quiet moments. With no rear neighbors, privacy is assured. The double garage includes a workbench, catering to hobbyists or those needing extra storage. This move-in-ready home offers both functionality and style. The lower level is a blank canvas perfect for a games room, craft space, or home theater. Located in a peaceful neighborhood with great neighbors, close to parks and amenities, and just 20 minutes from London, 20 Linden Lane is where comfort meets convenience. Come experience the charm and thoughtful design of this exceptional home, your perfect next move. (id:60626)
Royal LePage Triland Realty
803 - 16 Mcadam Avenue
Toronto, Ontario
Welcome To This Luxurious Boutique Private Condo With A Terrace, In A Desirable Location. In The Heart Of Yorkdale Mall. This Boutique & Luxurious 882 S/F Unit Has A Fantastic Layout, 2 Full Bedrooms & 2 Full Bathrooms, Double Climate Control System, Finishes Include Granite Countertops, and Large Windows.1 Parking And 1 Locker Included. S/S Appliances, Stackable Washer/Dryer. Ensuite Master Bedroom Washroom. All Blinds And Elf's Included. Fob security Access Per Floor. Security Cameras On Every Level. (id:60626)
Eclat Realty Inc.
9853 90 Av Nw
Edmonton, Alberta
Welcome to this charming 1915 commercial character home with modern amenities. This well maintained red-brick home is suited for a business seeking a warm, professional environment in a heritage setting. Nestled in a central location, this historic gem blends practical functionality with timeless elegance. Inside you will find three to four private offices over the two floors, waiting areas, a kitchenette, plus a private entrance into the fully equipped basement suite, offering additional flexibility for staff, rentals or an expanded workspace. The home features a covered veranda, multiple entrances, glass paneled wooden doors, walnut mouldings, and a mix of hardwood and slate flooring which preserves the home’s classic appeal. Upgrades, such as air conditioning, ensure modern comfort while the ornamental fireplace offers unique charm and a cozy atmosphere. Rear parking and ample free street parking for visitors adds to the list of features. (id:60626)
Nai Commercial Real Estate Inc
510 31a Clear Lake Lane
Tay Valley, Ontario
Welcome to your Clear Lake escape- where peace, privacy, and unforgettable memories await! Tucked at the end of a winding road, this four-season cottage is everything you imagine when you picture the perfect Canadian getaway. Built in 2009, it offers the charm of a classic cottage, thoughtfully designed to feel warm, relaxed, and welcoming. Inside, you'll find two bedrooms, one full bathroom (with heated floors and a heated towel rack) and cozy natural wood finishes. Every window seems to frame a picture-perfect view of the lake, bringing the outdoors in and inviting you to slow down. The gently sloping lot leads you to a beautiful sitting area by the water and your own private dock- perfect for early morning coffees, afternoon swims, and fireside evenings under the stars. The lake is private (no public access), keeping the environment peaceful and ideal for paddling, fishing, or simply floating the day away! A separate, insulated bunkie with power offers additional space for guests or kids sleepovers- creating even more room for memories to be made. Whether you're gathering for birthdays and BBQs, or seeking the stillness of nature year-round, this is a cottage designed to bring generations together. With a strong rental history generating over $20,000 in annual gross income, it also offers fantastic income potential when you're not using it. This is more than just a cottage- it's a place where family traditions begin, and where cherished stories are passed down for years to come. (id:60626)
Royal LePage Team Realty
619 - 33 Frederick Todd Way
Toronto, Ontario
Freshly painted Stunning 1 Bedroom + Den 700sf Condo with Unobstructed West City and Sunset view! Future LRT at door. This sophisticated unit boasts 9 and 9ft+ ceilings, expansive floor-to-ceiling windows, and hardwood floors throughout, creating a bright and airy ambiance. The modern kitchen features premium European appliances with a brand new Induction range and sleek stone countertops, perfect for culinary enthusiasts. Two full bathrooms offer luxury and convenience, while the versatile den provides space for a home office or guest bedroom. Enjoy breathtaking sunsets with panoramic views of the city skyline and glimpse of the lake from this modern retreat. Located in a vibrant urban hub with retail shops, restaurants and other amenities within walking distance in addition to new shops and restaurants coming soon to the ground level. A rare opportunity for upscale living in a prime location! (id:60626)
Century 21 Heritage Group Ltd.
275 Place St Street
Huron-Kinloss, Ontario
Nestled on a quiet, private street in the charming town of Lucknow, Ontario, this beautifully renovated stone bungalow offers timeless curb appeal and modern comfort. Wrapped entirely in stone, the home features an updated interior with a bright, contemporary kitchen boasting white cabinetry, soft-close drawers, sleek black hardware, a large island, and built-in appliances perfect for both everyday living and entertaining. The main floor offers three generously sized bedrooms with ample closet space, complemented by new flooring throughout. The spacious, unfinished basement presents an excellent opportunity for customization, offering plenty of room to expand your living space. Step outside to enjoy a composite deck overlooking a peaceful ravine and a large, private backyard ideal for relaxing or hosting guests. Recent updates include new flooring, trim, interior doors, and renovated bathrooms, along with a newer furnace, central air system, and ductwork all completed within the past few years for enhanced comfort and efficiency. Additional highlights include an oversized one-car attached garage and a garden shed with ravine views. This property blends tranquility, functionality, and style in a desirable small-town setting. (id:60626)
Coldwell Banker Dawnflight Realty Brokerage
2130 Lakeshore Road
Dunnville, Ontario
When vacationing becomes home!! Welcome to 2130 Lakeshore Road on beautiful Lake Erie. This home has had an extreme makeover in the last 3 years and is just the perfect place for retirees or first time home buyers. Main floor open concept kitchen/dining/living room opens into fantastic seasonal sunroom where the lake view is massive! Bedroom on the main level plus primary bathroom, and laundry facilities. Cool loft above with pull down ladder/stairs could be a second child s bedroom, or guest bedroom. Updates in the last three years inc: all cabinetry, granite counters, insulation, drywall, electrical, siding, plumbing, furnace, metal roof, and more. A five year old break wall protects your investment on the 66 ft of Lake Erie shoreline - Mix of sand/pebble beach for the aquatic adventurers. Full independent septic bed in the front yard, plus cistern for water. Propane fired furnace in the crawl space. No worries here for many years! Make this beauty your new Lakefront home! (id:60626)
RE/MAX Escarpment Realty Inc.
150 Shoreline Crescent
Greater Napanee, Ontario
Situated on a quiet and private cul-de-sac with scenic views of the Napanee River and surrounding greenspace, this spacious 3-bedroom, 2.5-bath, two-storey home offers a unique layout with full daylight on the lower levelenhancing both functionality and comfort.The lower level features a generous rec room with a natural gas fireplace, bar area, 2-piece bath, and a cozy sitting area that walks out to a screened-in patio and backyardperfect for enjoying the outdoors and picturesque water views.Upstairs, you'll find a bright kitchen with patio doors leading to the deck, a large open-concept living and dining area, and three bedrooms. The primary suite includes a full ensuite and a large closet.Conveniently located just minutes from downtown Napanee and the public boat launch, this home is ideal for those seeking privacy, space, and waterfront views in a thoughtfully designed setting. Updates - Shingles replaced May 2025. (id:60626)
Solid Rock Realty Inc.
54 Champlain Boulevard
Kawartha Lakes, Ontario
**OPEN HOUSE Sun July 27 2-4PM** Located in the sought-after Springdale Gardens neighborhood, this updated home combines modern finishes with a rare ravine-backed setting with sunny southern exposure. The bright, open-concept design features a renovated kitchen with quartz countertops, a tile backsplash, and seamless flow into the dining area and cozy living room. A convenient powder room and laundry are located just off the kitchen. Sliding doors open to a spacious fenced yard with a large deck perfect for entertaining or relaxing while enjoying uninterrupted views of the ravine. Upstairs, you'll find three bedrooms, including a generous primary with his-and-hers closets, plus a bright 4-piece bath. Recent updates include engineered hardwood floors, bathroom tile flooring, a new roof and eavestroughs (2024), an owned gas hot water tank (2024), and a newer furnace and A/C (2019).Additional highlights include an attached garage and a fantastic location across from a park and field, with a creek and green space behind, and steps to Victoria Rail Trail. Don't miss this move-in-ready home in one of the areas most desirable neighborhoods. (id:60626)
Royal Heritage Realty Ltd.
164 Rue Masson
Beaumont, Alberta
This is a home to love for years to come. Original owners chose the perfect South-facing lot—a private yard & LOW MAINTENANCE DECK overlooking the park & pond, ideal for enjoying sunsets. A welcoming entry leads to a large closet & HICKORY HARDWOOD flooring (2021). Front office at the entry. The gas fireplace shines in the open living area, alongside a flexible dining space to host large family gatherings. The kitchen features a central island, generous cabinetry, induction stove, built-in oven. Walk-through pantry to garage landing, shoe closet & 2-pce bath. Upstairs: large & bright bonus room, upper laundry & 3 bedrooms. One bedroom features a huge walk-in closet, another enjoys pond views. The primary suite is bright, w/ walk-in closet & an ensuite oasis—jacuzzi tub, updated large tile shower & vanity space. The fully finished basement includes SOUNDPROOF rockwall, GRANITE WET BAR, full fridge, dishwasher, TWO MORE BEDROOMS & electric fireplace feature. HW 2023.A/C. Beautifully done—call this one home! (id:60626)
Royal LePage Gateway Realty
4 William Street
Lincoln, New Brunswick
Immaculate 3 Bed / 2 Bath Split Entry Home with Dream Garage & Backyard Oasis! Situated between Fredericton & Oromocto at the end of a cul-de-sac This stunning, fully renovated split-entry home offers the perfect blend of comfort, functionality, and wow-factor amenities. This home has been meticulously updated from top to bottomtruly move-in ready! Step into the bright main level featuring a cozy living room with a propane fireplace and large window that fills the space with natural light. The custom wood kitchen cabinets add warmth to the beautifully appointed kitchen. The main floor also offers a large primary bedroom with double closets, a second bedroom, and a fully updated bath. Downstairs, the lower level includes a bright rec room with kitchenetteideal for entertaining a third bedroom, full bath, and a generous laundry room. Space to add a fourth bedroom. Step outside through the patio doors and discover your private backyard oasis! An above-ground pool with a wraparound deck and pool house/guest suite make this the ultimate spot for summer fun. Bonus Feature The Garage of Your Dreams! An oversized 32' x 42' detached garage is a showstopper, complete with: Two 10 high by 12 wide doors, A hoist, Half bath, Mezzanine level, Kitchenette, Ductless heat pump Septic field & 1000 gallon tank new in 2013 Whether you're a hobbyist, home mechanic, or business ownerthis space checks every box! Beautifully landscaped lot offers great privacy! 3D Tour Available (id:60626)
Keller Williams Capital Realty
215 Royal Avenue Unit# 402
Kamloops, British Columbia
This is the last, top floor PENTHOUSE unit available at 215 Royal Ave! Extra features in this walk-up apartment such as two patios, tiled shower and large kitchen island. Thompson Landing on Royal Ave is a brand new riverfront condo development ideal for working professionals, downsizers or as an investment. Featuring 64 waterfront units spanning 2 buildings, these apartments are conveniently located next to the Tranquille district boasting amenities such as restaurants, retail, city parks, River's Trail and city bus. This unit is our popular PENTHOUSE plan which includes a spacious two bedroom, 2 bathroom design and direct views of the Thompson River out your patio door. Building amenities include a common open-air courtyard, building amenity room, bike storage, riverfront access and an underground parkade. Pets and rentals allowed with some restrictions. Kitchen appliances and washer & dryer included. Energy efficient heat pump. Call for more information or to schedule a visit to our show suite. Developer Disclosure must be received prior to writing an offer. All measurements and conceptual images are approximate. (id:60626)
Brendan Shaw Real Estate Ltd.
1649 Hetherington Drive
Peterborough North, Ontario
Modern Townhouse Ideal for Trent Parents, Investors & First-Time Buyers! Welcome to 1649 Hetherington Drive in Peterborough's desirable University Heights community. Built in 2019, this 1500+ sq ft townhome offers stylish, modern living just minutes from Trent University and Riverview Park & Zoo. The main level features a bright, open-concept layout, a spacious living and dining area, and a modern kitchen with a walk-out to the back garden. A 2-piece powder room adds convenience for guests. Upstairs, the primary suite includes a generous walk-in closet and a 4-piece ensuite with a separate soaker tub. Two additional bedrooms, a second full bath, and a second-floor laundry closet (hookups still in place) round out this level. The partially finished basement adds flexible living space with a large family/recreation room and a rough-in for a fourth bathroom. The washer and dryer have been relocated here, leaving the second-floor laundry option available. Additional highlights include: All-brick exterior, Central air conditioning, 200 Amp electrical service, no rear neighbours, Quiet north-end location near transit. Whether you're a university parent, investor, or first-time buyer, this clean and neutral home is move-in ready and full of potential. (id:60626)
RE/MAX Hallmark Eastern Realty
13065 Riverside Drive
South Dundas, Ontario
This cosy 2+1-bedroom, 2-bathroom home has been freshly updated from top to bottom and is now in turn-key condition. The kitchen offers plenty of cabinets & counter space, patio doors from the dining area onto a large deck with a gazebo and also gives you access to a 3-season solarium. All appliances are included. New flooring, Roof 2016, windows and front door 2015, fully finished lower level with gas fireplace, access to the double attached garage, 3rd bedroom, 3-pc bathroom. Loft over garage for storage, approx 20'x 22'. Never be without power ever again with this propane gas generator. Love the outdoor well, this 1.32-acre offers trails and well groomed. Double paved driveway can accommodate 8 cars, your camper, trailer and other toys. Close to Provincial Park, boat dock in Morrisburg, trails by the St. Lawrence River, beaches and a bicycle path. Crysler Marina is only 15 minutes away. Not a drive by, a must-see. (id:60626)
Century 21 Action Power Team Ltd.
98, 441005 Rge Rd 98
Rural Wainwright No. 61, Alberta
Spacious Cabin Retreat at Clear Lake. Discover the perfect blend of comfort and lake life charm with this beautiful 1,456 sq. ft. 3-season cabin retreat at Clear Lake. Spread across two levels, this well-appointed cabin features 3 bedrooms, a 4-piece bathroom, and a bright, open-concept kitchen, dining, and living area—ideal for family gatherings or entertaining guests. The expansive main-level family room offers additional versatile living space. Step outside to enjoy stunning lake views from the balcony/deck, relax on the patio, or cook a meal on the camp stove while lounging on the included deck furniture. This property comes fully furnished, including two pull-out couches, a second refrigerator, and everything you need for a turn-key getaway. With ample parking, a boat dock, and numerous extra features, this is your ultimate Clear Lake escape. (id:60626)
Century 21 Connect Realty
16 Maple Trail
Puslinch, Ontario
Renovated 1-Bed Bungaloft with Lake Access! Charming 1-bedroom, 1-bathroom bungaloft just steps from Puslinch Lake. Ideal for first-time buyers, downsizers, or investors, great short-term rental potential. Features a bright open-concept kitchen and living area, updated finishes, and a spacious yard perfect for outdoor entertaining. Enjoy lake access for fishing, swimming, and weekend relaxation. Conveniently located minutes from the highway and major amenities. A rare opportunity to own a low-maintenance home in a desirable lakeside community! (id:60626)
Keller Williams Innovation Realty
339 Broadway
Orangeville, Ontario
Uptown Orangeville brick bungalow on a magnificent 66 x 141 fenced yard with beautiful mature shade trees and a newer 15 x 13 foot deck great for hanging out. The amazing 5 car parking will come in handy plus an attached 14.5 x 24 foot garage just perfect for winter car parking & garden equipment. There is a man door to the back, hydro & a work bench. Step in to this compact but well laid out bungalow with a spacious living room & dining room combination, eat-in kitchen with a walk-out to deck & side door access. The 2 main floor bedrooms are bright with closet space. The 4pc bathroom has a new "Bath Fitter" tub/surround renovation 2025. The home is tastefully decorated and has all new laminate flooring on the main floor (except kitchen & bathroom). The Basement has a family room (has great updating potential) is a large room & a 2pc bathroom. The basement is spacious with room to change the design and create a 3rd bedroom. The utility area is unfinished where the furnace, hot water tank, water softener & laundry area are located. The property is really great especially the beautiful mature trees, private back yard & ample parking!! Walk to all the conveniences of Broadway. (id:60626)
Century 21 Millennium Inc.
41 Meadowvale Drive
St. Catharines, Ontario
Welcome to 41 Meadowvale Drive A Versatile & Spacious Legal Duplex in the Heart of St. Catharine's. This beautifully maintained bungalow offers exceptional flexibility, whether you're a growing family, part of a multi-generational household, or a savvy investor seeking a turnkey opportunity. Situated on a quiet street, just minutes from the QEW, Port Dalhousie, beaches, parks, schools, and shopping, this property blends comfort, convenience, and income potential in one impressive package. The Main Floor Unit features approximately 1,389 sq ft of bright, open living space, complete with 3 spacious bedrooms, a cozy fireplace, and a walk-out to a private patio and fully fenced yard perfect for entertaining or relaxing with loved ones. The updated kitchen and 4-piece bathroom complement the home's warm and inviting layout. The Lower-Level Unit also offers 3 generous bedrooms, a full kitchen, bathroom, private entrance, and its own dedicated yard space, providing complete independence for extended family or tenants. This legal duplex presents a rare opportunity to live in one unit while renting out the other, or to rent both for strong, consistent income. Previously tenanted, the main unit generated $2,095/month + Hydro, while the lower-level unit brought in $1,565/month + Hydro; a great return for investors looking to expand their portfolio. Don't miss your chance to own this spacious, well-located, and income-generating property in one of St. Catharine's most accessible and family-friendly neighborhoods. Endless potential. Ideal location. True value. (id:60626)
RE/MAX Niagara Realty Ltd
3377 Mciver Road
West Kelowna, British Columbia
Opportunity to get into the market! 3 bedroom, 2 full bath home waiting for you. Located in the wonderful family neighbourhood of Glenrosa. Close to schools, bus routes, tennis courts, walking trails and more. Home has had some updates including roof, furnace, paint, & bathrooms. Move in ready. Affordability is knocking. Updates include Roof (2024), Furnace (approx 3 yrs), bathrooms (2023-2024), paint. Move in ready! (id:60626)
Oakwyn Realty Okanagan


