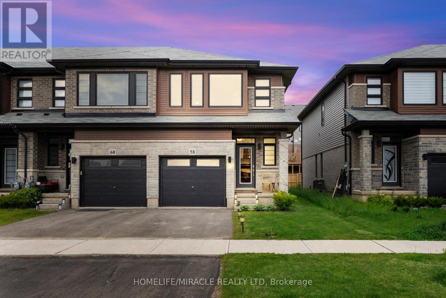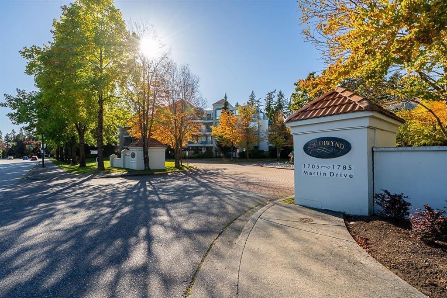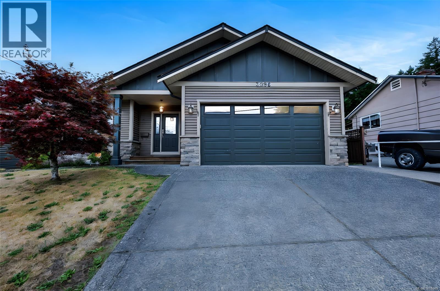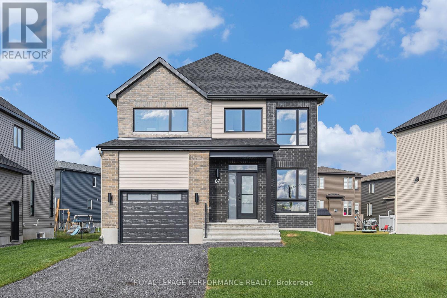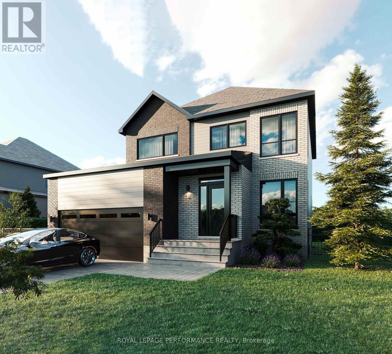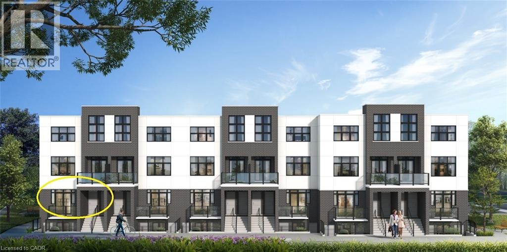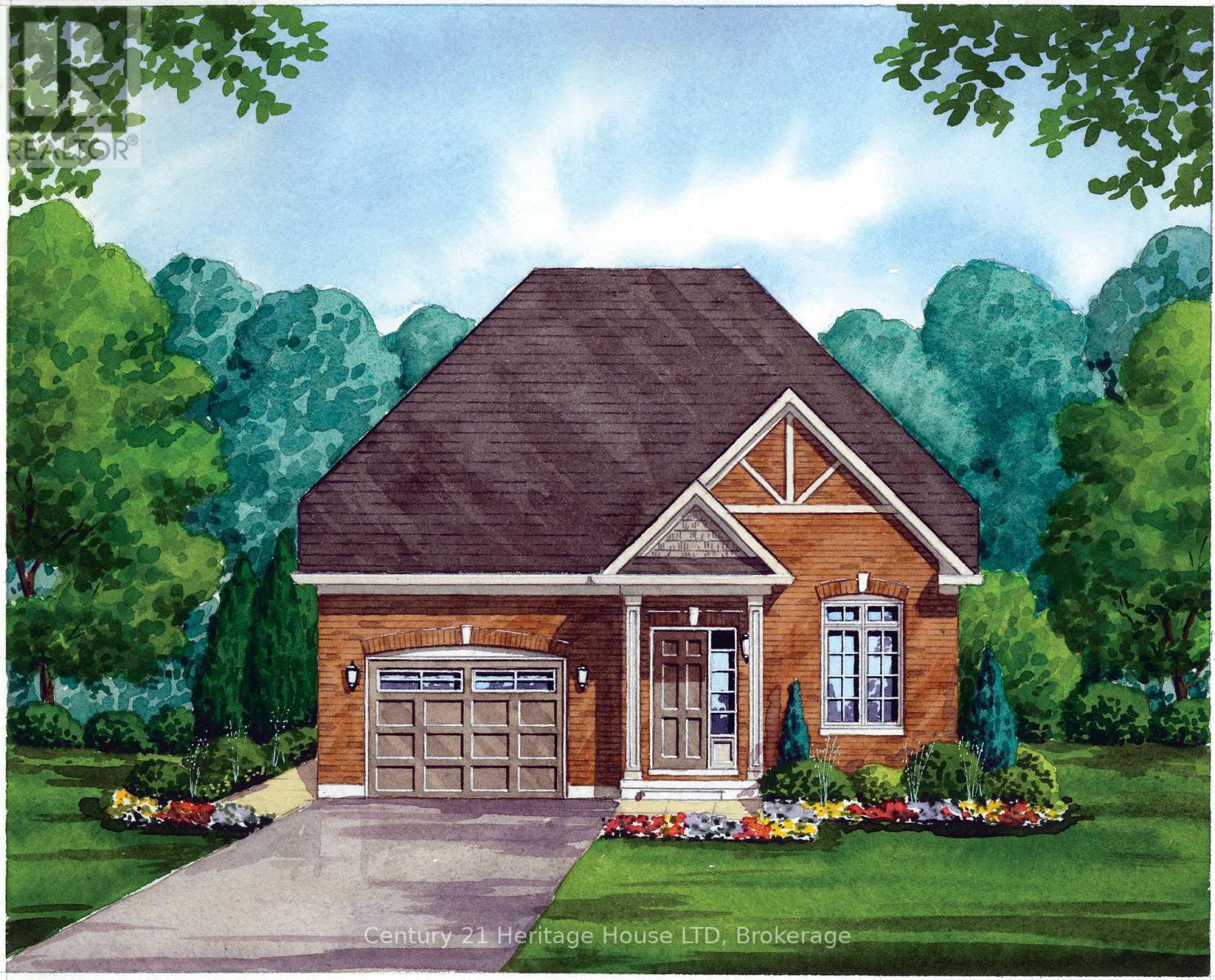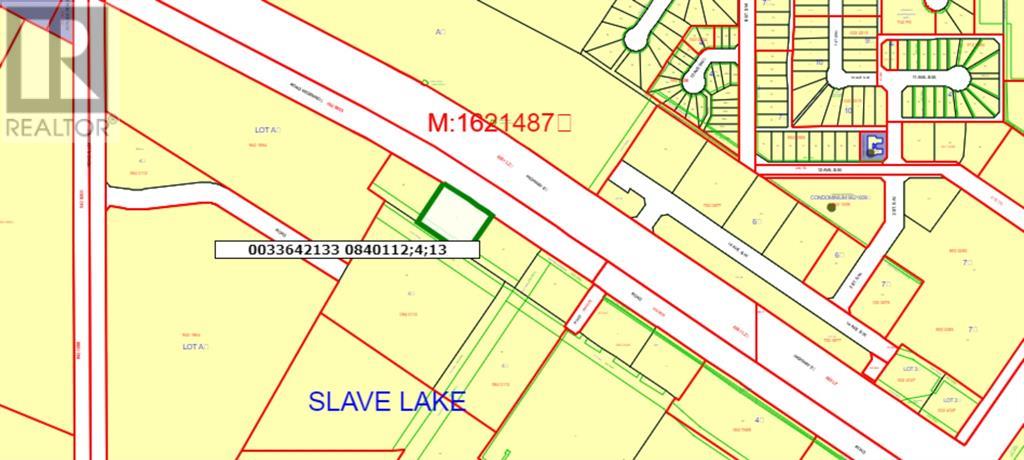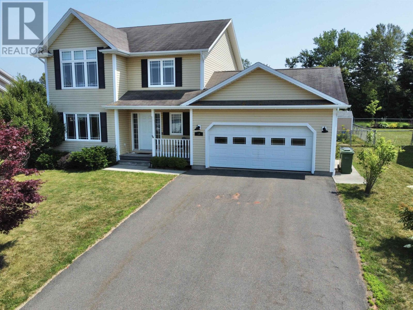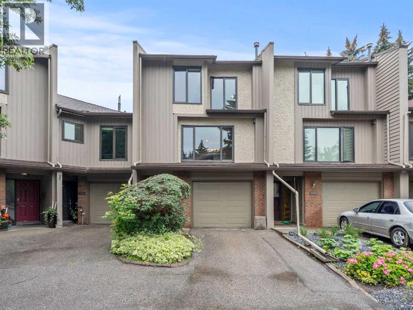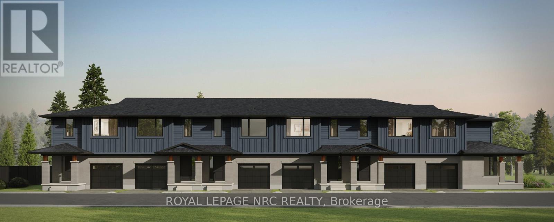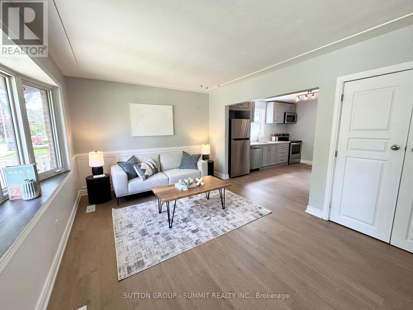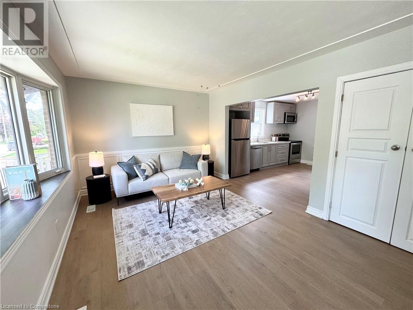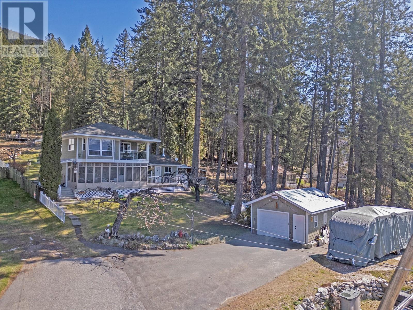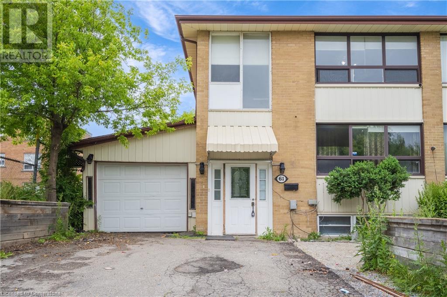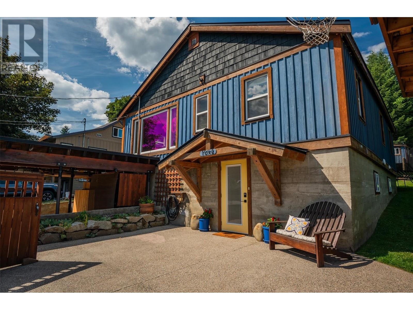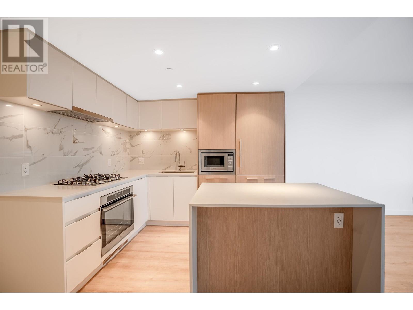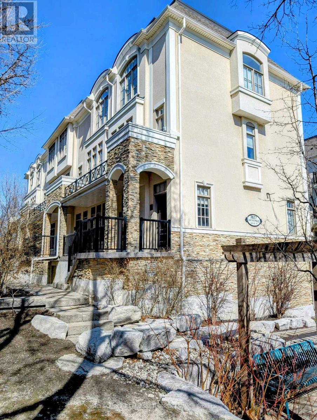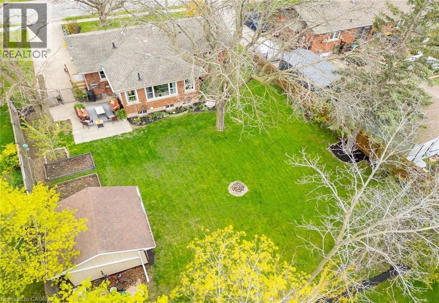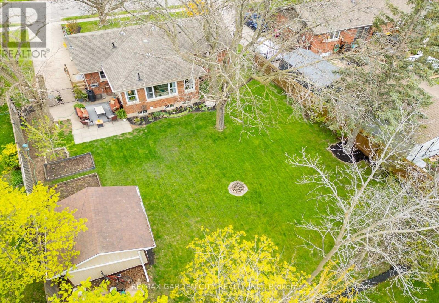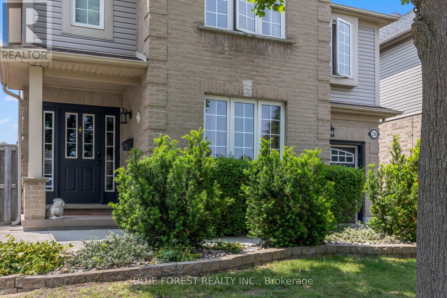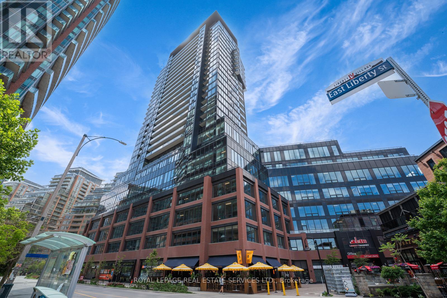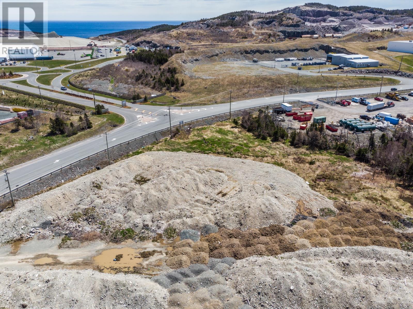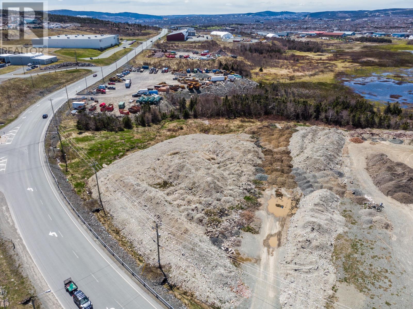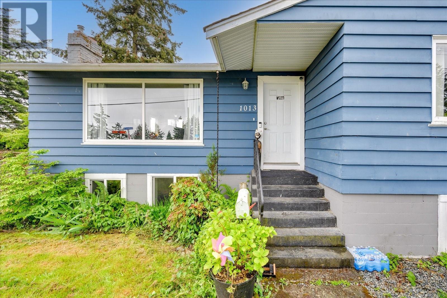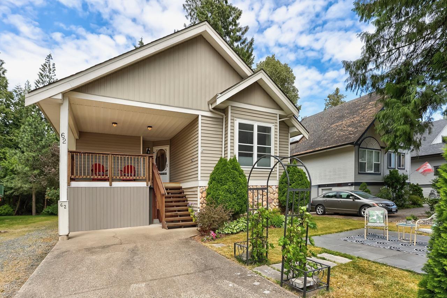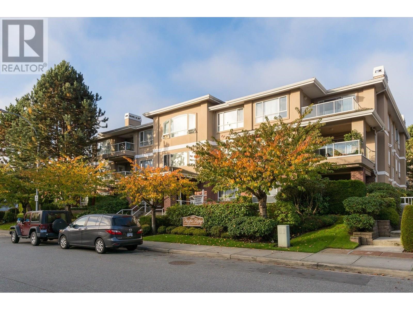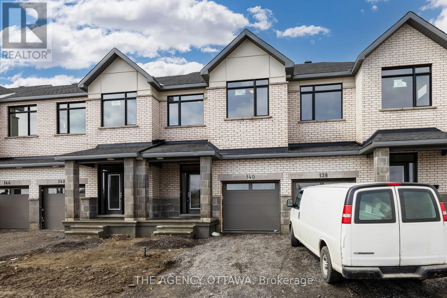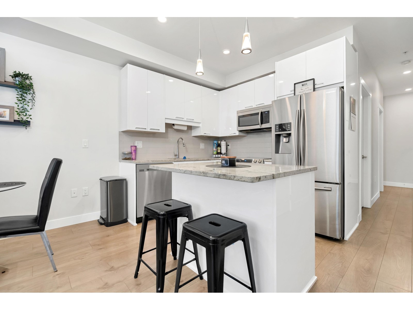107 Katz Avenue
Saskatoon, Saskatchewan
Welcome to the "Forbes" model by North Ridge Development Corporation located in Brighton! Park backing on Katz, this exceptional 1,968 sq. ft. two-story home offers oversized garage, 3 spacious bedrooms, 2.5 bathrooms, and an inviting interior bonus room. Plus, a side entrance to a basement offering the potential for a future basement suite. The amazing kitchen features a full wall of cabinets, providing ample storage and a sleek, modern look. A walk-in pantry adds even more convenience, making meal prep and organization a breeze. Upstairs, you’ll find a well-placed laundry room, making it easy to stay on top of chores. With its thoughtful design and premium features, this home is perfect for both everyday living and entertaining. Saskatchewan New Home Warranty. GST/PST included in purchase price with any rebates to builder. Saskatchewan Home Warranty Premium Coverage. *Home is now complete and ready for possession* Call to View! (id:60626)
North Ridge Realty Ltd.
3580 Valleyview Drive Unit# 108
Kamloops, British Columbia
Introducing the very first single-family home in Somerset at Orchards Walk—an exciting opportunity to own a brand-new detached home at an unbeatable price point. Thoughtfully designed for comfort and convenience, this home includes everything you need: full appliance package, custom window blinds, air conditioning, and a fully landscaped yard. As one of the first homes in this new neighbourhood, you’ll also enjoy exclusive access to the Orchards Walk Community Centre, adding even more value to your everyday lifestyle. Built by an award-winning builder, this home marks the beginning of affordable, quality living in Kamloops. These first builds offer introductory pricing that won’t last long—making now the perfect time to get in early. Don’t miss your chance to be among the first to call Somerset home. Contact Tracy Mackenzie today to learn more or book your private showing. (id:60626)
RE/MAX Real Estate (Kamloops)
42 - 570 Linden Drive
Cambridge, Ontario
Welcome to 570 Linden Drive, Unit 42 - a beautifully maintained 3-bedroom, 2.5- bathroom townhome located in one of Cambridges most family-friendly neighbourhoods. This spacious home offers an open-concept layout with a bright living and dining area, a stylish kitchen with stainless steel appliances, and a private primary bedroom featuring a walk-in closet and ensuite bath. Perfect for families, the home backs directly onto a peaceful park, offering green space right in your backyard for kids to play or for enjoying relaxing outdoor time. You'll love the convenience of being close to top-rated schools, local shops, restaurants, and just minutes from Highway 401 for an easy commute. With a garage, additional driveway parking, and a welcoming community setting, this home offers both comfort and practicality. Whether you're starting a family or looking for more space, this is the perfect place to call home. Book your showing today! (id:60626)
The Agency
58 June Callwood Way
Brant, Ontario
Awesome End-unit Freehold Townhouse ( feels like semi - detached ), Move In Ready! Corner Enhanced End Unit 1709 Sq Feet 2 Storey Freehold Townhouse Just Like Semi ,In Sought Area Of brant West ! 3 Bedrooms, 2.5Baths.Bright/Spacious Have Larger Windows For Natural Light , Main Floor 9Ft Ceiling, Gorgeous Kitchen With Bigger Living & Dining Area , Quartz Counter, Deep Sinks. Must-See,3 Years Old, Located in West Brantford community features a modern open-concept design with 9-foot smooth ceilings and laminate flooring throughout the main floor. The upgraded kitchen boasts quartz countertops, a stylish undermount sink, extended-height upper cabinets, a kitchen island, and a microwave space saver provision, along with brand-new stainless steel appliances, including a fridge, stove, and dishwasher. Beautiful entry leads to a large foyer, opening into a bright living room with a walkout to the backyard, filled with natural light from oversized windows, making it perfect for family gatherings or entertaining friends. The main floor also includes pot lights to enhance the space with warm, modern lighting. Upstairs, the primary bedroom offers a walk-in closet and a luxurious ensuite full washroom, while the second bedroom also includes a walk-in closet. A convenient second-floor laundry room comes equipped with a brand-new white front-loading washer and dryer. Located in a family-friendly neighborhood, this home is just minutes from top-rated schools, a community center, shopping, scenic trails, and major highways, with visitor parking and a kids' park conveniently situated in front of the house. Don't miss this incredible opportunity schedule a showing today ! Furnace, A/C, Water Softner and Tankless hot water owned. (id:60626)
Homelife/miracle Realty Ltd
407 1765 Martin Drive
Surrey, British Columbia
Experience the best of White Rock in this renovated, top-floor corner unit bathed in natural light from over abundance of windows in this Southwynd Bosa built condo. Bright and spacious 2-bedroom, 2-bathroom home boasts concrete construction for superior soundproofing. Inside, find an updated interior ... European style kitchen features quartz counters, tile backsplash & newer appliances. Bathroom offers newer walk-in bathtub, shower. Enjoy spacious laundry room and a cozy gas fireplace in the living area. This wheelchair accessible unit has elevator access, includes under-building parking, and storage locker. Prime location walking distance to shopping, banks, medical facilities & recreation. (id:60626)
RE/MAX Colonial Pacific Realty
3096 Lashman Ave
Duncan, British Columbia
Step into this well cared for 3 bedroom, 2 bath home with open-concept living and a functional layout. Beautiful flooring runs throughout with a modern neutral paint palette. The spacious kitchen features dark cabinetry, stainless steel appliances, a tile backsplash, and island. The kitchen flows seamlessly into the dining area and living room, where a cozy gas fireplace adds warmth. Sliding glass doors lead out to a covered patio and the fully fenced backyard with shed. The front bedroom with fluted glass doors makes a perfect guest room or home office, while the second bedroom offers plenty of space. The large primary bedroom includes a walk-in closet and 3-piece ensuite with shower. A full main bath with tub/shower combo, a generous laundry room, and an attached garage complete the layout. Situated in a family friendly neighbourhood close to schools, parks, and amenities, this rancher offers comfort, convenience, and a great place to call home. (id:60626)
Pemberton Holmes Ltd. (Dun)
19 Rutile Street
Clarence-Rockland, Ontario
Thoughtfully designed, this to-be-built 'The Adela (E2)' model is a stunning 2-story single-family home model offering 1794 sq/ft of a-g living space, featuring 3 bedrooms, 2.5 baths, 1-car garage, and open concept living. Welcome to 'Beaumont' in Morris Village, where you'll discover a newly developed area, strategically located to offer a harmonious blend of tranquility, access to amenities & a convenient 25-minute drive to Ottawa. Crafted by Landric Homes (aka the multi-award-winning 'Construction LaVerendrye' in QC), this beautifully crafted 2-story home will leave you in awe. Construction LaVerendrye, renowned for their expertise, reliability, dedication to excellence & timely project delivery, consistently upholds these standards in every community they develop. Home is to be built, closing date as early as early 2026 (TBD). Model home tours now available. Price includes corner lot premium. Price & specs may be subject to change without notice. Photos are of a previously built 'The Adela' (id:60626)
Royal LePage Performance Realty
72 Rutile Street
Clarence-Rockland, Ontario
Presenting 'The Azur', a purpose-built 2-story home featuring a LEGAL SECONDARY DWELLING UNIT! Welcome to Morris Village, where you'll discover this newly developed community strategically located to offer a harmonious blend of tranquility, access to amenities & a convenient 25-minute drive to Ottawa. Crafted by Landric Homes (aka the multi-award-winning 'Construction LaVerendrye' in QC), this purpose-built 2-story home will leave you in awe. The main unit boasts 1744 sq/ft of living space, 3 bedrooms, 1.5 baths, a 2-car garage & more. The basement unit features 1 bed, 1 bath, a separate entrance & is fully legal/separate from the main unit. Construction LaVerendrye, renowned for their expertise, reliability, dedication to excellence & timely project delivery, consistently upholds these standards in every community they develop. Home is to be built, closing date as early as early 2026 (TBD). Model home tours now available. Price includes corner lot premium. Price & specs may change without notice. Sale price is asking price + HST (id:60626)
Royal LePage Performance Realty
31 Mill Street Unit# 25
Kitchener, Ontario
VIVA–THE BRIGHTEST ADDITION TO DOWNTOWN KITCHENER. In this exclusive community located on Mill Street near downtown Kitchener, life at Viva offers residents the perfect blend of nature, neighbourhood & nightlife. Step outside your doors at Viva and hit the Iron Horse Trail. Walk, run, bike, and stroll through connections to parks and open spaces, on and off-road cycling routes, the iON LRT systems, downtown Kitchener and several neighbourhoods. Victoria Park is also just steps away, with scenic surroundings, play and exercise equipment, a splash pad, and winter skating. Nestled in a professionally landscaped exterior, these modern stacked townhomes are finely crafted with unique layouts. The Palm end model boasts an open-concept main floor layout – ideal for entertaining including the kitchen with a breakfast bar, quartz countertops, ceramic and luxury vinyl plank flooring throughout, stainless steel appliances, and more. Offering 1294 sqft of living space including 3 bedrooms, 2.5 bathrooms, a balcony, and a patio. Thrive in the heart of Kitchener where you can easily grab your favourite latte Uptown, catch up on errands, or head to your yoga class in the park. Relish in the best of both worlds with a bright and vibrant lifestyle in downtown Kitchener, while enjoying the quiet and calm of a mature neighbourhood. (id:60626)
RE/MAX Twin City Faisal Susiwala Realty
708 - 633 Bay Street
Toronto, Ontario
Welcome to your future home in the heart of downtown Toronto! This bright, spacious condo offers an exceptional layout with generously sized rooms, abundant natural light, and a separate kitchen-ideal for comfortable family living. Featuring 1.5 baths, with potential to convert to 2 full baths including a jacuzzi, this unit stands apart from the compact, wall-kitchen designs of newer condos. All-inclusive maintenance means no surprise bills-hydro, heat, water, and access to premium amenities are all covered! Enjoy a full suite of lifestyle features including a well-equipped gym, indoor pool, hot tub, squash, badminton & basketball courts, theatre, business centre, dry sauna, library, 24/7 security, EV charging, lockers, ample visitor parking, snow removal, and a stunning lobby. Located in one of Toronto's most prestigious downtown pockets-just steps from TTC, subway, Eaton Centre, hospitals, universities, financial district, parks, and a wide range of grocery stores (T&T, Loblaws, Metro, Farm Boy, No Frills, Healthy Planet). No car? No problem. Everything you need is within walking distance, including the 30 km underground PATH network, connecting 75+ buildings with shops, offices & hotels-perfect for all seasons! Enjoy vibrant community living with year-round social events, BBQs, festive celebrations, and health clinics. The building fosters a friendly, smoke-free, family-oriented environment with a true sense of belonging. Close to Union & GO Stations, Billy Bishop Airport, UP Express to Pearson (25 mins), and major office towers-making this a commuter's dream. Feng Shui/Vaastu compliant with fiber internet ready. This is more than a condo-it's a lifestyle! (id:60626)
RE/MAX Paramount Realty
740 Burwell Street
Fort Erie, Ontario
Located in the latest phase of Peace Bridge Village, "The Garrison" is a beautiful raised bungalow that provides an ideal setting for a home. Spanning 1300 sq. ft., the spacious open-concept floor plan is perfect for entertaining family and friends throughout the year. The great room, breakfast area, and kitchen with generous counter space create an inviting atmosphere for social gatherings. The main living area is filled with natural light, featuring sliding doors that lead to the backyard, 9-foot high ceilings, a practical mudroom/laundry area, and ceramic tile flooring. The main level also boasts a primary bedroom with double closets, two additional bedrooms, and a 4-piece bathroom. For those seeking extra space, optional finished basement and main floor layout plans are available. This property is conveniently located near shopping centers, restaurants, walking trails, Lake Erie, and beaches, with easy access to major highways and the Peace Bridge. (id:60626)
Century 21 Heritage House Ltd
900 15 Avenue Sw
Slave Lake, Alberta
Great opportunity awaits your business with this direct highway commercial property adjacent to the Cornerstone Development. Fully serviced. (id:60626)
Royal LePage Progressive Realty
1617 Parkwood Drive, Agassiz
Agassiz, British Columbia
Opportunity knocks in Agassiz! This 5-bedroom, 2-bath home at 1617 Parkwood Dr sits on an impressive 11,761 sq ft (1,092 m²) RS1-zoned lot under SSMUH regulations"”meaning potential for small-scale multi-unit housing. Keep the existing house and renovate, or start fresh and build more than one! Includes a 442 sq ft detached garage, mature maple shade trees in the spacious backyard, and a nice view of Mt. Cheam. Prime location, huge potential"”bring your ideas and make it yours! (id:60626)
RE/MAX Treeland Realty
58 Emmalee Drive
Stratford, Prince Edward Island
When Viewing This Property On Realtor.ca Please Click On The Multimedia or Virtual Tour Link For More Property Info. Located in Stratford?s sought-after community, this bright and spacious home is close to parks and scenic trails. The main level is filled with natural light and features an open-concept layout, ideal for entertaining. Upstairs offers three generous bedrooms, including a primary with ensuite and an additional full bath. The fully finished basement includes a large rec room, office, kitchenette, full bath, and ample storage. Enjoy the fenced backyard with a new oversized composite deck, storage shed, and plenty of green space?perfect for family living. (id:60626)
Pg Direct Realty Ltd.
732 Salter Avenue
Woodstock, Ontario
Welcome to your next home! Tucked away on a quiet cul-de-sac, this charming property offers peaceful living with beautiful views. With four spacious bedrooms, two updated bathrooms, and a sunroom overlooking a lush green space beside an old golf course, there's so much to love here. Inside, the open-concept layout connects the living room, dining area, and kitchen perfect for entertaining or just relaxing with family. Large windows let in loads of natural light, giving the whole space a warm, welcoming feel. The kitchen was fully renovated in 2023 and is ready for your inner chef, complete with modern appliances, sleek cabinetry, and lots of counter space. Downstairs, you'll find a large rec room, a second bathroom, laundry, and an oversized fourth bedroom great for guests, in-laws, or a growing family. Step out back and you'll be wowed by the massive yard. It's rare to find this much outdoor space ideal for backyard BBQs, morning coffee on the patio, or a game of catch with the kids. There's also tons of parking and easy access to the 401. Don't miss out on this one book your showing today! (id:60626)
RE/MAX Centre City Realty Inc.
732 Salter Avenue
Woodstock, Ontario
Welcome to your next home! Tucked away on a quiet cul-de-sac, this charming property offers peaceful living with beautiful views. With four spacious bedrooms, two updated bathrooms, and a sunroom overlooking a lush green space beside an old golf course, there's so much to love here. Inside, the open-concept layout connects the living room, dining area, and kitchen—perfect for entertaining or just relaxing with family. Large windows let in loads of natural light, giving the whole space a warm, welcoming feel. The kitchen was fully renovated in 2023 and is ready for your inner chef, complete with modern appliances, sleek cabinetry, and lots of counter space. Downstairs, you'll find a large rec room, a second bathroom, laundry, and an oversized fourth bedroom—great for guests, in-laws, or a growing family. Step out back and you'll be wowed by the massive yard. It's rare to find this much outdoor space—ideal for backyard BBQs, morning coffee on the patio, or a game of catch with the kids. There's also tons of parking and easy access to the 401. Don't miss out on this one—book your showing today! (id:60626)
RE/MAX Twin City Realty Inc.
RE/MAX Centre City Realty Inc
3845 Point Mckay Road Nw
Calgary, Alberta
**New Price Alert!!** Nestled alongside the Bow River, this elegantly reimagined townhome in prestigious Point McKay offers a lifestyle of understated luxury and effortless connection to nature. Just steps from the river pathway system, racquet courts, and beloved local favourites like the Lazy Loaf Café, this serene enclave invites a rhythm of living that is both refined and rejuvenating. Begin your day with coffee in the private backyard, enjoy morning jogs or evening bike rides along the scenic river trails, or indulge in unhurried weekend strolls beneath the canopy of Edworthy Park. Inside, the four-level split design offers architectural sophistication, creating a seamless flow while honouring defined spaces. Just up from the entryway, the main living area welcomes you with high ceilings, expansive windows, and a sleek modern gas fireplace framing views that change with the seasons and offering a gracious setting to relax, gather, or simply breathe. The renovated kitchen and dining space are crafted for both beauty and function, featuring gleaming granite counters, rich wood ceiling height cabinetry, stainless steel appliances, and warm hardwood floors. Whether hosting guests or preparing a quiet dinner, the space feels intentionally designed for elevated everyday living. This level is complete with a spacious laundry room featuring built-in shelving and new LG washer and dryer. Privately tucked on its own level, the primary suite is a true retreat complete with soaring vaulted ceilings, a walk-in closet featuring built-ins, updated ensuite, a cozy reading nook, and tranquil views of the river. It’s a space that whispers rest, restoration, and the rare luxury of stillness. On the top level, two additional bedrooms and a full updated bathroom provide the flexibility to welcome guests, work from home, or accommodate a growing household. The lower level features a finished basement space, perfect for a home gym or dedicated storage area. This home is complete with an attached heated garage perfect for Calgary winters. Additional updates include Hunter Douglas blinds throughout (2024), Hot Water Tank (2024), Garage heater and home furnace both serviced in November 2024. Outdoors, the west-facing composite patio (updated in 2021) feels like a private sanctuary set at the edge of the river valley. Bathed in golden light and framed by the rustle of trees, it’s a place where morning coffee lingers and evenings unfold with ease. Once discovered, you’ll find it hard to leave. With easy access to downtown, Foothills Hospital, Market Mall, the University of Calgary, and the mountain-bound highway, Point McKay delivers an unmatched blend of tranquility, access, and elevated living. (id:60626)
Cir Realty
61 Harmony Way
Thorold, Ontario
Spacious 1668 sq ft new two-storey interior unit freehold townhome. Now under construction in the Rolling Meadows masterplanned community. Features 9 foot main floor ceiling height, 3 bedrooms, 2.5 bath and 2 nd floor laundry with Samsung frontloading white washer & dryer. Kitchen features 37 tall upper cabinets, soft close cabinet doors & drawers, crown moulding,valence trim, island, walk-in pantry, stainless steel chimney hood, ceramic tile backsplash, Samsung stainless steel fridge, stove,dishwasher and 4 pot lights. Smooth drywalled ceiling throughout, 12x24 tile flooring, 6 wide plan engineered hardwoodflooring in the main floor hall/kitchen/great room. Spacious primary bedroom with large walk-in closet and ensuite with doublesinks and 5 acrylic shower. Unfinished basement with plenty of room for future rec-room, den. Includes 3pce rough-in forfuture basement bathroom, one 47x36 egress basement window. Central air, tankless water heater, Eco-bee programmablethermostat, automatic garage door opener, 10x10 pressure treated wood rear covered rear deck and interlocking brickdriveway. Only a short drive from all amenities including copious restaurants, shopping, Niagara on the Lake & one of the 7wonders of the world Niagara Falls. Easy access to the QEW. Listing price is based on the builders discounted pricing. As low as 2.99% mortgage financing is available - See sales representative for full details. Buyers agree to accept all builder selected interior & exterior finishes. Built by national award winning builder Rinaldi Homes. March 2025 completion date. (id:60626)
Royal LePage NRC Realty
15 Henderson Bay Ne
Langdon, Alberta
Homes this special don’t hit the market very often. This fully finished walk out bungalow nestled on the most idyllic lot on Langdon’s popular NE side could be yours just in time for summer. At just over a 1/4 acre this property is abundant with mature trees, bushes, plants and decorative garden areas. Situated on a quiet cul-de-sac the home is set back to provide an expansive front lawn as well as an oversized driveway with plenty of room for multiple cars and your RV or boat. A charming covered front porch is the perfect place to sip a morning coffee and wait for the hummingbirds to flit by. As you step into the spacious front foyer you’ll be wowed by how bright, light and open space the main living area ... thanks to the vaulted ceilings with skylights. A cozy wood fireplace is flanked by 2 windows with decorative glass creating a unique and charming feel. A nice sized dining area is just off of the living room with sliding doors to easily access your terrific back deck that stretches the entire width of the home. A raised breakfast bar is between the kitchen and dining areas. This layout is ideal for those who like some separation between their living space and kitchen without it being completely closed off. The laundry room / mudroom is next to the kitchen and leads to the garage. You’ll find 2 really large bedrooms on this main level including the primary with 4 pc ensuite, walk in closet and direct access to the back deck. A second 4 pc bath is ideally located next to the other bedroom. Newer luxury vinyl plank flooring throughout the entire main floor is durable and provides a fresh, clean, cohesive feel. The fully finished lower level offers 9 foot tall ceilings, 2 more really large bedrooms each with its own walk in closet and a 4 piece bath. . They share the full bath. The large recreation area is perfect for hanging out watching movies as a family or entertaining friends. Best of all you can step directly into your beautiful backyard where you’ll find a covered paving stone patio, raised garden beds and tons of trees and plants. All of the hard work creating this lush outdoor oasis has been done now you can spend your summers just enjoying it. Last but not least you can enjoy the oversized attached 2 car garage that is insulated, drywalled and heated with 11 foot ceilings and 8 foot doors. . Plus it comes with ample storage shelves, 2 work benches, a sink with hot and cold water and a man door to the side yard. If you’re ready to get away from the city why not come and see what the charming hamlet of Langdon has to offer? Great schools, unique and amazing local businesses, plus a friendly small town feel all within a short commute to Calgary. Your’e going to love it here! With a great walk out this home would be suitable for a multi generational family. (id:60626)
RE/MAX Key
510 - 1440 Clarriage Court
Milton, Ontario
Great Guelph Built, 2-bedroom , 2-bath + den condo , Open Concept Practical Layout , 9 Feet Ceiling , Spacious Den Perfect to work from home Or can be used as A third bedroom * ** Kitchen Features stainless steel Appliances , Lots of Elegant White Cabinetry Boasting ample Storage Space with Eat-in-Kitchen Space** Open Concept Living Room With floor to Ceiling Windows Offering Lots of Natural Light to Seep through , Features Walk-Out to Balcony through Glass Sliding Doors. Primary Bedroom With 4 Pcs Ensuite , walk-in Closet(s) and also have access to Huge Balcony for Unobstructed Views. 2nd bedroom is W/ another 4pcs Bath boasting A Glass Standing Showers* Insuite Washer/Dryer for Your Ultimate Convenience, Huge balcony with unobstructed views, Underground parking + a storage locker is included for added convenience. Located in one of Milton's most desirable luxury condos, This unit boasts Great Gulfs signature high-quality finishes and award-winning after-sales service. Its A Perfect Opportunity For Young Families ,First-Time Home Buyers Or Investors. A Very Well-Maintained Condominium Features Gym, Party Room, bike storage, a fitness studio, lounges, an outdoor BBQ area & Much More ! Don't Miss Out On The Opportunity To Live In A Building With Such Amenities & Unobstructed Views. (id:60626)
Coldwell Banker Dream City Realty
26 Grandfield Street
Hamilton, Ontario
Legal Duplex Exceptional Investment Opportunity in Sought-After Huntington. Welcome to this beautifully updated, all-brick legal duplex located in the desirable Huntington neighbourhood on Hamilton Mountain. This turn-key property features two spacious and self-contained units a 3-bedroom upper unit and a 2-bedroom lower unit each with its own kitchen, full bathroom, and in-suite laundry. The home boasts a separate entrance to the lower level, offering privacy and functionality for both units. The upper unit is currently vacant and has been freshly painted with new flooring, ready for immediate occupancy. The lower unit is tenanted by wonderful long-term tenants, providing steady rental income from day one. The large, fully fenced backyard offers plenty of space for outdoor entertaining, gardening, or relaxing with family and friends. Whether you're an investor looking for a solid income-generating property, or a homeowner interested in living in one unit while renting the other, this property is a rare find. Ideally located within walking distance to Huntington Park, schools, shopping & public transit, this duplex combines comfort, convenience, and financial potential (id:60626)
Sutton Group - Summit Realty Inc.
26 Grandfield Street
Hamilton, Ontario
Legal Duplex – Exceptional Investment Opportunity in Sought-After Huntington. Welcome to this beautifully updated, all-brick legal duplex located in the desirable Huntington neighbourhood on Hamilton Mountain. This turn-key property features two spacious and self-contained units — a 3-bedroom upper unit and a 2-bedroom lower unit — each with its own kitchen, full bathroom, and in-suite laundry. The home boasts a separate entrance to the lower level, offering privacy and functionality for both units. The upper unit is currently vacant and has been freshly painted with new flooring, ready for immediate occupancy. The lower unit is tenanted by wonderful long-term tenants, providing steady rental income from day one. The large, fully fenced backyard offers plenty of space for outdoor entertaining, gardening, or relaxing with family and friends. Whether you're an investor looking for a solid income-generating property, or a homeowner interested in living in one unit while renting the other, this property is a rare find. Ideally located within walking distance to Huntington Park, schools, shopping, and public transit, this duplex combines comfort, convenience, and financial potential. (id:60626)
Sutton Group Summit Realty Inc.
33 Mayer Street
The Nation, Ontario
*** OPEN HOUSE *** Saturday & Sunday 1pm-4pm at the Sales Center - 19 Mayer, Limoges. Welcome to "Le Belvédère" a new vision of modern 2-storey living where sun-soaked elegance, thoughtful design, and everyday luxury come together in perfect harmony. This isn't just a home its a showstopper. Step inside and experience a light-filled open-concept layout that feels as effortless as it is elevated. The main floor offers expansive living and dining areas ideal for entertaining, relaxing, or both all bathed in natural light and finished with sleek, upscale touches. A well-placed powder room adds everyday convenience with style. Upstairs, the wow factor continues with three generously sized bedrooms, including a primary suite that redefines luxury. Indulge in your private 5-piece ensuite featuring a deep standalone soaker tub, double vanity, and glass shower a personal spa retreat you'll never want to leave. A second 4-piece bathroom ensures ultimate comfort for family or guests. Top it all off with an oversized garage offering plenty of space for storage, tools, or weekend toys. Bold, bright, and built to impress this is where elevated living begins. (id:60626)
Exit Realty Matrix
124 Parkinson Crescent Unit# 11
Orangeville, Ontario
Welcome to 11-124 Parkinson Crescent in Orangeville! This townhome in a sought-after community offers a contemporary feel and great curb appeal. The local Family Park is a short walk away for family fun and outdoor enjoyment. Get ready your open-concept kitchen with a breakfast bar adds a modern touch. Your private, fenced yard provides a quiet and relaxing retreat in this secure, family-friendly neighbourhood. Upstairs, you'll find spacious bedrooms. This home is move-in ready and reflects pride of ownership. You'll also have access to schools and amenities, including trails, golf, highways, and public transit. Just minutes away from Downtown Orangeville. Come see for yourself!! (id:60626)
Royal LePage Action Realty
11110 3a Highway
Sanca, British Columbia
Located along the shores of Kootenay Lake just 30 mins from Creston, this property offers an idyllic retreat for lakeside living. Just across the street from Martell Beach, it provides easy access to water recreation. With stunning views of the mountains and lake, this home is a haven for nature lovers and outdoor enthusiasts! Martell Creek flows through the property, accompanied by a gravity-fed water source for sustainable living. This home features Decra metal roofing (durable and moss-proof stone-coated steel shingles), along with fibre cement siding and a concrete deck for durability and low-maintenance living. Inside, the custom kitchen boasts hickory cabinetry, ceramic tile flooring, and a serpentine marble countertop, complemented by stainless steel appliances. The cozy living room is warmed by a propane gas fireplace insert with a rock surround and log mantle, while a water feature wall unit adds a touch of luxury. The top floor offers a flexible layout with a cozy sitting area, laminate flooring, and a charming bay window. The master bedroom area can be converted into a spacious family room, while a covered deck provides outdoor relaxation. The luxurious 4-piece bath includes a Jacuzzi soaker tub, ceramic tile floor, and ample storage. A massive and well-lit walk in closet/storage area can double as a nursery or study, featuring a unique glass floor insert and chimney-style skylight for added charm. Don't miss the opportunity to make this property your own! (id:60626)
Real Broker B.c. Ltd
10 Wildrose Trail
Collingwood, Ontario
Beautifully maintained townhouse in the sought-after Tanglewood community, ideal as a full-time home or year-round retreat! Enjoy easy access to skiing, golf, trails, and Georgian Bay. The main floor offers an open-concept layout with high ceilings, gas fireplace, and large windows with California shutters. The kitchen features granite counters, stainless steel appliances, and a central island with bar seating. Upstairs includes a spacious primary with walk-in closet and 5-piece ensuite, plus two additional bedrooms and a 4-piece bath. The fully finished basement adds a cozy rec room with gas fireplace, 3-piece bath, and storage. Interlock patio and open backyard. Furniture available separately. Book your private showing today! Please Note: Vendor will consider holding a first mortgage for a qualified purchaser. (id:60626)
RE/MAX Four Seasons Doug Gillis & Associates Realty
61 Clarence Street
Brampton, Ontario
Exceptional Opportunity with Unmatched Location & Potential. This spacious 4+1 bedroom, 3 bathroom semi-detached home is brimming with potential and perfectly situated in a desirable, family-friendly neighbourhood. Directly across the street from Etobicoke Creek, enjoy peaceful views and the convenience of walking trails just steps from your front door — a rare offering in today’s market. Inside, you'll find a functional layout with hardwood flooring on the main level, generously sized principal rooms, and three large bedrooms on the upper floor. A separate entrance leads to a fully equipped in law suite with its own kitchenette, bedroom, bathroom, and living area — ideal for extended family or potential rental income. While the home awaits your personal vision it offers an incredible canvas. Surrounded by nature, yet close to schools, parks, shopping, and transit, this is a unique opportunity to own in a sought-after location with endless opportunities and boundless potential. Taxes estimated as per city’s website. Property is being sold under Power of Sale. Sold as is, where is. RSA (id:60626)
RE/MAX Escarpment Realty Inc.
1954 Thompson Avenue
Rossland, British Columbia
This dearly loved 3 bedroom, 2 bathroom family home is move in ready, with everything you need to live your best Rossland active lifestyle. With fresh paint on the exterior and interior, you won't have to lift a finger for this to feel like home. The bright main floor offers wide open living spaces, with newer windows and a window mounted AC unit, and all 3 bedrooms on the same floor! The gorgeous kitchen boasts a gas stove, spacious breakfast bar and has a huge window looking into the beautifully landscaped backyard. This amazing outside space includes a swing set, tree house and sauna, as well as a large shaded patio with a custom built in BBQ area. Apple tree, plum tree and raspberry bushes make this backyard oasis a place you'll never want to leave! Downstairs you'll find your massive shop area with tons of well appointed storage, this is the perfect room to tune up your bikes and skis before hitting the bike trails which begin right out your front door. There is also a custom built gear storage adjacent to the entry, so you'll have plenty of room for everyone's ride! The attached covered double carport is just the cherry on the cake of this amazing property. 5 minutes to Red Mountain Ski Resort, but if you don't want to drive the free Ski Bus and local transit stop is just across the street. 10 mins to Redstone Golf and Blackjack XC trails, this is the place you've been waiting for and it is not going to last long! (id:60626)
Mountain Town Properties Ltd.
1705 1500 Fern Street
North Vancouver, British Columbia
Brand new 17th floor 1 bedroom + den & 1 bathroom at highly sought after Apex by Denna Homes. Bright 614 SF South facing unit with a good size balcony with unobstructed ocean and city views. This gorgeous unit comes with one parking, one storage locker and one bike locker. Apex is a boutique style building which offers concierge, air-conditioning, gym, social lounge, wellness center, bike-repair room, swimming pool, sauna & steam room. GST included in the price. (id:60626)
Team 3000 Realty Ltd.
28 8438 207a Street
Langley, British Columbia
Built by MOSAIC Homes. High design, elegant materials, built to exacting standards. Within easy walking distance of Yorkson Community park ,Yorkson Creek Middle School,the shops and restaurants of Willoughby Town Centre and easy access to HWY 1. 9 ft High Ceilings on the main floor with open concept kitchen and living room. Stainless Steel appliances, white cabinets, quartz countertops in the kitchen. Welcome to this wonderful complex and great family neighborhood! (id:60626)
Nu Stream Realty Inc.
2202 1500 Fern Street
North Vancouver, British Columbia
Brand new 22nd floor 1 bedroom + den & 1 bathroom at highly sought after Apex by Denna Homes. Bright 575 SF North facing unit with a good size balcony. This gorgeous unit comes with one parking, one storage locker and one bike locker. Apex is a boutique style building which offers concierge, air-conditioning, gym, social lounge, wellness center, bike-repair room, swimming pool, sauna & steam room. GST included in the price. (id:60626)
Team 3000 Realty Ltd.
16 - 3077 Cawthra Road
Mississauga, Ontario
Welcome To This Modern 2 Bed, 2 Bath Condo Townhouse Located In Sought After Applewood. Close distance to major highways/Grocery store, schools and shopping centers .Open Concept Layout Features9 Ft Ceilings On Main & 10Ft On 2nd Floor. Engineered Hardwood And Marble Floors Through Out .Bright Unit W/ Large Windows. Modern Kitchen W/ Quartz Counters, Ss Appliances. 2 Parking Spots. Balcony W/Gas Line. Upper floor Laundry room. A+ Location. *For Additional Property Details Click The Brochure Icon Below* (id:60626)
Ici Source Real Asset Services Inc.
261 Herron Mews Ne
Calgary, Alberta
Welcome to 261 Herron Mews NE, a beautifully appointed home in the vibrant and fast-growing community of Livingston. Designed with modern living in mind, this energy-efficient property offers over 2,450 sq ft of refined living space and features premium upgrades throughout, including triple-pane windows, soaring 9-foot ceilings, 8-foot interior doors, and high-end gas appliances.The open-concept main floor is filled with natural light and provides a seamless layout that includes a bright living area, an elegant dining space, and a kitchen with sleek finishes and quality appliances. Upstairs, you’ll find a spacious bonus room perfect for movie nights or a home office, along with a beautiful primary suite featuring a walk-in closet and private 4-piece ensuite. Two additional bedrooms, a full bathroom, and a convenient upper-floor laundry complete the level.The fully developed basement extends the home’s versatility, offering a large recreation space, a fourth bedroom, and an additional full bathroom, ideal for guests or growing families. Step outside to enjoy a landscaped backyard with a private deck, perfect for entertaining or unwinding after a long day.With quick access to schools, parks, shops, and major routes, this move-in-ready home delivers comfort, style, and unbeatable value. Don’t miss your chance! (id:60626)
Skyfort Estate
198 Panorama Hills Close Nw
Calgary, Alberta
Welcome to this beautifully maintained Stepper-built home in the desirable community of Panorama Hills Estates. This home is set on a pie-shaped lot on a peaceful street just steps from a playground and green space.The front entry opens to a bright seating area with soaring 18’ ceilings and a formal dining space, perfect for gatherings. From here, the floor plan flows seamlessly into the kitchen with quartz countertops, featuring a centre island, upgraded farmhouse sink, new stainless steel appliances purchased in 2023 (fridge warranty till July 2027 & stove warranty till February 2027), and a spacious pantry. A casual dining nook overlooks the back yard, while the living room with its cozy fireplace creates a warm, inviting atmosphere. A spacious 2 piece bathroom with built-in cabinetry, has the space to become a main floor full bathroom. Convenient laundry with a brand-new washer & dryer (purchased in 2023- warranty to March 2028).Upstairs, the spacious primary suite easily accommodates a king-sized bed and enjoys peaceful views of the green space. Two additional generous sized bedrooms, including one with custom shelving, and a full bathroom with quartz countertops complete the level.The professionally landscaped backyard offers an expansive deck, gas BBQ, fire pit, shed, and storage under the deck—perfect for entertaining. Additional upgrades include a new furnace, tankless hot water system, new lighting throughout most of the house and the exterior of the garage, new roof, eaves, trim, window/door screens, and a new garage door (all completed 2024-25).With over 1800 square feet of developed space, original owners, and pride of ownership throughout, this home is move-in ready and a true gem in Panorama Hills Estates. (id:60626)
RE/MAX Complete Realty
4165 William Street
Beamsville, Ontario
CHARMING BRICK BUNGALOW ON A FABULOUS PROPERTY with spacious open-concept design in most desirable location with short stroll to downtown, schools & parks. Oversized windows on main level offers a bright and sunny atmosphere. Main floor family room with hardwood floors overlooks the expansive yard and gardens. Great eat-in kitchen with abundant cabinetry. Main floor laundry. Open staircase to lower level with 3rd bedroom & additional bath. The large patio adds to this backyard oasis. OTHER FEATURES INCLUDE: c/air, new furnace 2022, hardwood floors, fridge, stove, dishwasher, large shed. Truly a House and Garden home inside and out! (id:60626)
RE/MAX Garden City Realty Inc.
4165 William Street
Lincoln, Ontario
CHARMING BRICK BUNGALOW ON A FABULOUS PROPERTY with spacious open-concept design in most desirable location with short stroll to downtown, schools & parks. Oversized windows on main level offers a bright and sunny atmosphere. Main floor family room with hardwood floors overlooks the expansive yard and gardens. Great eat-in kitchen with abundant cabinetry. Main floor laundry. Open staircase to lower level with 3rd bedroom & additional bath. The large patio adds to this backyard oasis. OTHER FEATURES INCLUDE: c/air, new furnace 2022, hardwood floors, fridge, stove, dishwasher, large shed. Truly a "House and Garden" home inside and out! (id:60626)
RE/MAX Garden City Realty Inc.
258 South Leaksdale Circle
London South, Ontario
Welcome to Summerside very popular and sought after neighborhood. First time on Market original owner has decided to let another family have an opportunity to raise their family here. This 3 bedroom home with plenty of closet space and master ensuite. Second floor family room with gas fireplace gives you a great space to curl up with a book or watch a movie on those chilly winter nights. Back yard is fully fenced and private for back yard entertaining. Book you private showing today. (id:60626)
Blue Forest Realty Inc.
1708 - 170 Sumach Street
Toronto, Ontario
LOCATION, SPACE, AND VIEW! Over 700sqf Split-2 Bedroom Plan featuring new dishwasher, fridge, washer. High Western View Of Downtown. Granite Counters + Big Island With Lots Of Storage And Function. 4 Piece Ensuite Bath Off Main Bed. 3-Piece Common Bath. Second Bed has proper closet and door. Could Also Make a Good Office Or Den. 24Hr Concierge, Gym, Party Rooms, And Much More. Just outside your door awaits the TTC, Unbelievable Community Aquatic and Rec Centre, Coffee, Eats, And More. Vibrant Regent Park community with so many great things just steps away! Photos from prior to tenancy. (id:60626)
Royal LePage Signature Realty
664 Maple Street
Huron East, Ontario
Back on the market! Welcome to 664 Maple Street, a gorgeous 3+1 bedroom, 3 bathroom, incredible updated bungalow in the heart of Brussels with 2752 sq ft of living space and your front yard leading right up to the Maitland River. Enjoy a long list of incredible updates (2022) including a fully renovated chef's kitchen with new flooring, stunning quartz countertops and custom cabinetry with loads of storage, new lighting, spectacular tile backsplash and all new stainless steel appliances. You'll be delighted to host family and friends in this warm and inviting open-concept home, getting food and appetizers ready and still able to carry on a conversation with your guests in the living room! The main level boasts new paint throughout, with both bathrooms undergoing a renovation (2022) including new vanities and toilets for both, and gorgeous new flooring, shower, and fixtures in the main bath near the primary bedroom. All appliances are new including the fridge, gas range, dishwasher and built-in microwave, as well as the washer and dryer in the laundry room. But it doesn't stop there! The basement houses a lovely 4th bedroom for friends and family to stay over, with the balance of the finished basement boasting a massive rec room with a gas fireplace, pool table, and amazing shuffleboard court! Sitting on a huge lot, this private, spectacular home sits on 2 connected parcels of land with the second lot fronting onto the Maitland River. Bring your friends and family outside to the huge backyard featuring a 10 x 24 deck, extra-large garden shed, and fire pit for roasting marshmallows. With loads of parking and breathtaking updates, this is an incredible opportunity for waterfront living in the heart of Brussels, don't miss out! (id:60626)
Right At Home Realty
1111 - 135 East Liberty Street
Toronto, Ontario
Sold under POWER OF SALE. "sold" as is - where is. Amazing opportunity. Luxury 2 Bdrm With 2 Baths Unit Located In The Heart Of Liberty Village With***Breath taking Views Of Lake Ontario & City Skyline*** Bright & Spacious, Functional Layout, One Locker Included, Floor To Ceiling Window, Modern Open Concept Kitchen With Quartz Counter Top & Stainless Appliance, Large Balcony, Steps To T.T.C., Exhibition, Go Station, Restaurants, Shopping, Grocery, Easy Access To QEW, 12,000 Sf Indoor/Outdoor Amenities **EXTRAS** Unit is VACANT (id:60626)
Royal LePage Real Estate Services Ltd.
365 East White Hills Road
St Johns, Newfoundland & Labrador
Strategic location near the entrance to ROBIN HOOD BAY WITH DIRECT HIGHWAY ACCESS . TWO AND AND A HALF ACRES OF CLEARED LAND , READY TO BUILD , great visibility and location for recycling companies or steel fabrication , heavy equipment, high traffic area, This land is zoned commercial industrial and is located in a prime area with great exposure . The land is cleared and ready for development, permits and hst responsibility of the purchaser . (id:60626)
Rideout Realty
365 East White Hills Road
St Johns, Newfoundland & Labrador
Strategic location near the entrance to ROBIN HOOD BAY WITH DIRECT HIGHWAY ACCESS . TWO AND AND A HALF ACRES OF CLEARED LAND , READY TO BUILD , great visibility and location for recycling companies or steel fabrication , heavy equipment, high traffic area, This land is zoned commercial industrial and is located in a prime area with great exposure . The land is cleared and ready for development, permits and hst responsibility of the purchaser . (id:60626)
Rideout Realty
27 Waterbridge Street
Stoney Creek, Ontario
Sold 'as is' basis. Seller has no knowledge of UFFI. Seller makes no representation and/or warranties. All room sizes approx. (id:60626)
Royal LePage State Realty Inc.
1013 Strathmore St
Nanaimo, British Columbia
Discover this beautifully maintained 4-bedroom, 2-bathroom home, perfectly situated in the vibrant heart of the city, offering both charm and investment potential. This versatile property includes a mortgage-helping suite and a detached shop equipped with a heat pump, ideal for a variety of lifestyles. The main level welcomes you with a bright and airy open-concept living and dining area, featuring a cozy natural gas fireplace that adds warmth and ambiance. The updated kitchen is a chef’s delight, boasting modern appliances and ample storage. Original hardwood floors, meticulously refinished, bring timeless character, while contemporary upgrades like a high-efficiency gas furnace and thermal windows ensure comfort and energy savings. Downstairs, a fully separate 2-bedroom, 1-bathroom suite with its own laundry provides an excellent opportunity for rental income or accommodating extended family. The private, south-facing backyard is a true retreat, fully fenced for security and featuring a spacious deck perfect for entertaining, a firepit for cozy evenings, a dog run for pet lovers, and direct access to the heated detached shop—ideal for hobbies, a home office, or additional storage. Zoned R5, this property offers incredible flexibility, allowing up to 4 dwelling units in no more than 2 buildings, such as two duplexes, a fourplex, a house with a suite and a carriage house, or other configurations, making it a prime opportunity for investors or multi-generational households. Located within walking distance to the ocean, scenic parks, the hospital, top-rated schools, and major grocery stores, this home combines convenience with a vibrant urban lifestyle. Ample parking adds to the practicality, while the home’s charm makes it truly special. Don’t miss this rare chance to own a property with endless possibilities in a prime location. All measurements are approximate and should be verified if important. Schedule a viewing today to explore the potential. (id:60626)
Royal LePage Nanaimo Realty (Nanishwyn)
62 14600 Morris Valley Road
Mission, British Columbia
Detached home in a gated community steps from the river. Whether you're looking for a weekend getaway or a full-time residence, this home offers it all-just 30 minutes from downtown Mission. Launch your boat just meters from your front door, and park both your RV & boat with ease on the oversized driveway. Located at the quiet end of the complex, a perfect spot for kids to ride bikes and play. Inside there is a vaulted-ceiling living area with a spacious kitchen featuring quartz counters, a farmhouse sink, and generous cabinetry. The primary bedroom fits a king-size bed and includes a full ensuite. Large covered back deck with greenbelt views. The private lot also features a stamped concrete front patio, and a second covered front deck perfect for a porch swing. Downstairs offers ample storage, a dedicated kayak area, room for bikes, holiday decorations, or a man cave. Enjoy a newly rebuilt rec centre with an indoor pool, hot tub, gym, and more. (id:60626)
Exp Realty
106 1131 55 Street
Delta, British Columbia
Pacific Ridge - Quality Built. These suites rarely come to market. Spacious 1364 square ft N/W corner unit with 2 full baths and a very large (306 sq ft) and private patio for your outdoor enjoyment. This meticulous unit has radiant heat and gas fireplace. An excellent floor plan, awesome master bedroom and ensuite. If you are downsizing from a home or are a first time buyer this is and ideal purchase. Just minutes walk to the Town Center and all of its amenities including shopping, restaurants, library, community center and public transit. Secured underground parking and a storage locker. (id:60626)
Sutton Group Seafair Realty
140 Sencha Terrace
Ottawa, Ontario
Welcome to this beautifully upgraded 3-bedroom, 2.5-bathroom townhome in the heart of Barrhaven. Built by Claridge, this Walton Model offers a functional design and over $40,000 in upgrades.Step inside to a spacious foyer, leading to an open-concept dining room, kitchen, and great room, perfect for entertaining. The kitchen boasts 40/42" upper cabinets, upgraded quartz countertops, and a stylish backsplash. A mudroom and powder room completes the main level. Upstairs, the primary suite features a walk-in closet and 4-piece ensuite, while two additional bedrooms and another 4-piece bath provide ample space for family or guests.The finished basement adds a versatile rec room, ideal for a home office, gym, or play area. Additional upgrades include six brand new appliances, upgraded interior door hardware, railings, hardwood flooring, enhanced carpet with HD underpad, and more! Located in a sought-after neighborhood, this home is close to schools, parks and shopping. (id:60626)
The Agency Ottawa
117 20696 Eastleigh Crescent
Langley, British Columbia
Built by renowned developer Whitetail Homes, this spectacular 3 bedroom and 2 bathroom condo at The Georgia ~ East is a spacious 1,118sq ft corner, ground-level unit and is one of only FIVE 3-bedroom units in the entire building! Live in the hub of Langley and enjoy all of the amenities this neighbourhood and building have to offer! This spacious and thoughtfully designed home is the perfect match of style and function. Featuring 9' ceilings, open concept living, stainless steel appliances, granite counters, high quality laminate floors and even air conditioning in the primary bedroom! 2 parking and 1 storage locker! Access to common property from your patio; great for pet owners! Call your agent to book your private showing today! (id:60626)
Keller Williams Ocean Realty




