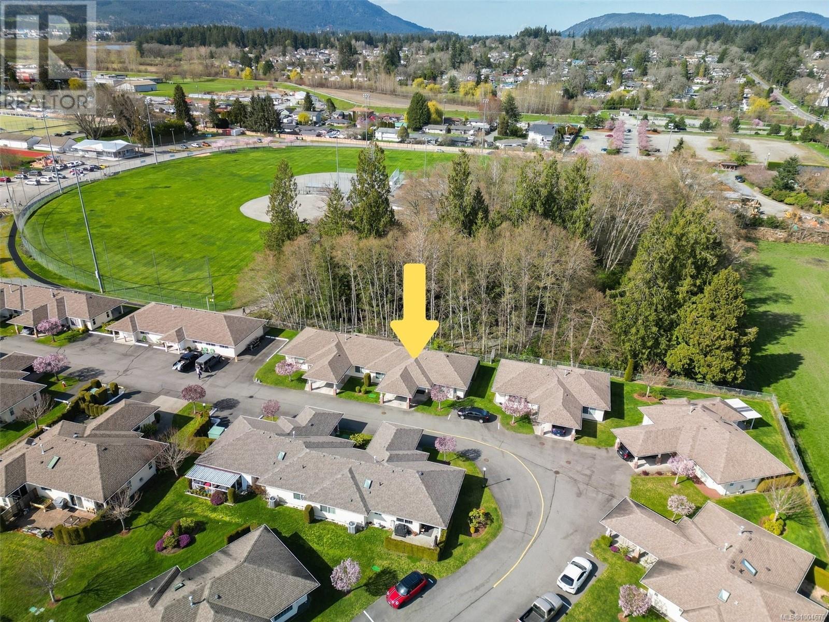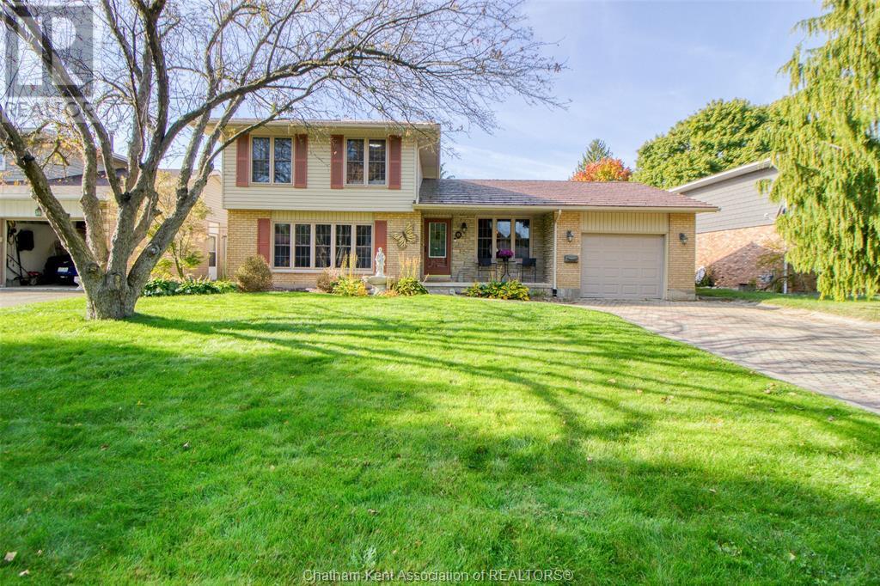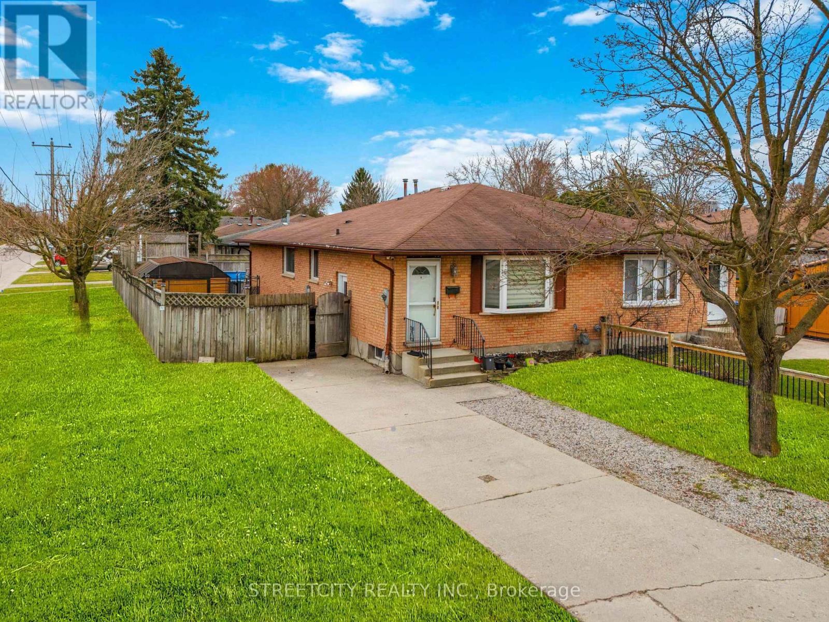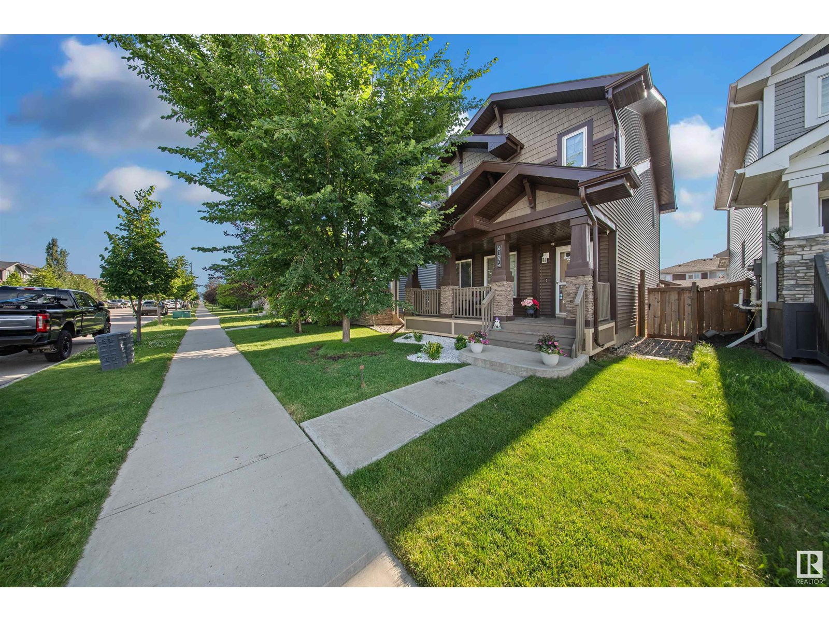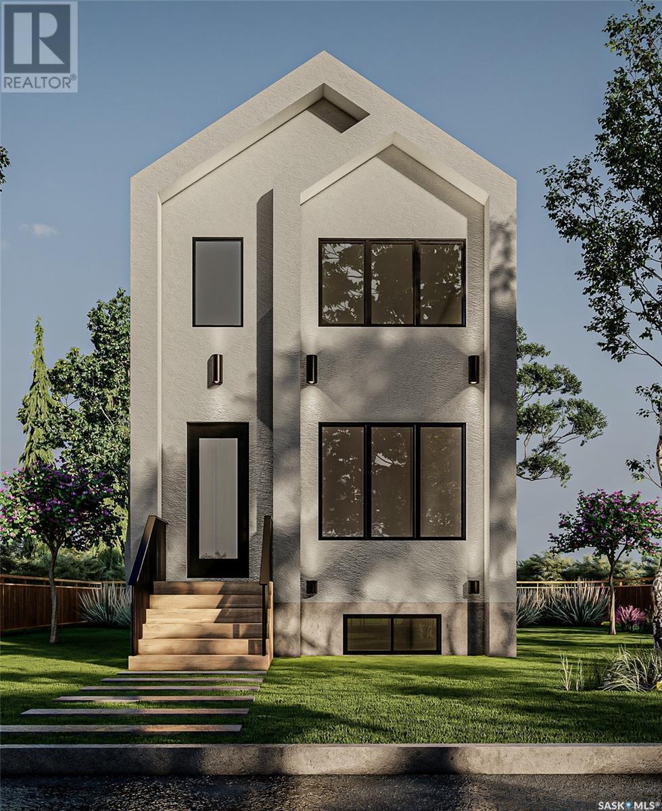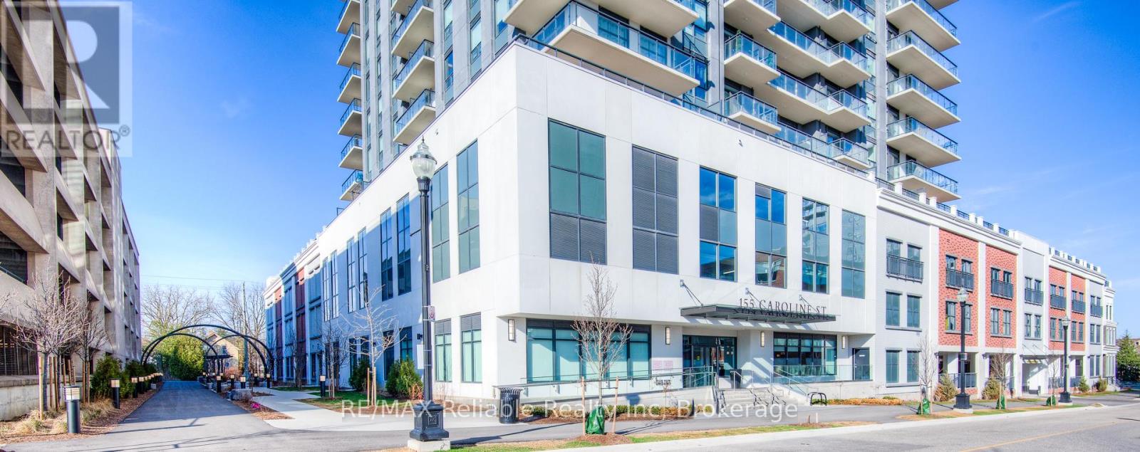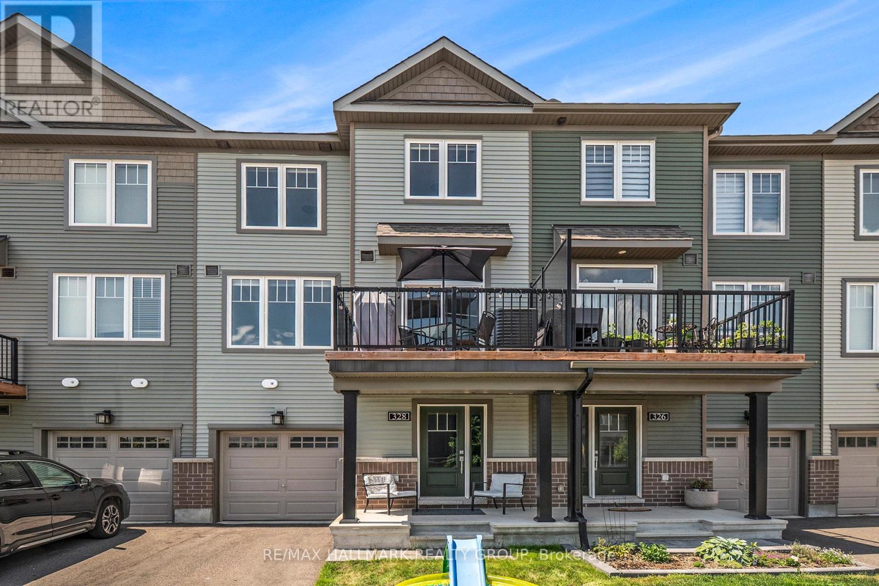18 1015 Trunk Rd
Duncan, British Columbia
Open House Moved SAT July 19th 3-5pm. Welcome to Evenings Ease 2 bed 2-bath rancher townhome in one of Duncan’s most desirable 55+ communities. The complex was originally designed without profit in-mind by neighboring church for its members. Home features wide hallways, wheelchair accessibility, in-unit laundry, thoughtful layout & heat pump for year-round comfort. Unit 18 sits at the back of the complex and features a private back patio overlooking a park/forest a covered carport with storage, and a large heated crawl space for all your extras. This safe & peaceful complex also offers a gazebo greenspace, workshop & community hall where members regularly get together. Just minutes from downtown Duncan, parks, shopping, and transit. Comfortable, low-maintenance living starts here! (id:60626)
Coldwell Banker Oceanside Real Estate
206 654 Granderson Rd
Langford, British Columbia
MOVE IN READY - E FLOOR PLAN - This is an amazing 2 bedroom 2 bathroom unit with opposing bedrooms on either side which makes for a great layout! Enter inside to find a bright open feel with a great sized kitchen offering a peninsula style quartz island! Enjoy cooking with a Natural Gas stove while enjoying your modern finishing's throughout including; stainless steel appliances, quartz countertops, vinyl plank flooring, gas range & gas BBQ hook up, highly energy efficient heating & cooling, roughed in EV charger, under ground secure parking, bike storage, gym, and a work station! Enjoy walking to restaurants, pubs, shopping, recreation, schools, E & N Trail, Royal Colwood Golf Course, transit, hiking trails and much more! 5 minute drive to HWY 1 plus a walk score of 73 & bike score of 95! 2 pets no weight restrictions and rentals allowed - Price+GST. (id:60626)
RE/MAX Camosun
555 Sharma Crescent
Saskatoon, Saskatchewan
Excellent opportunity to own a brand new home in sought-after Aspen Ridge! This KW Homes semi-detached home offers a front attached garage, a great floorplan for families and high-quality craftsmanship. The main floor features LVP flooring throughout the open concept, kitchen island and walk-in pantry, sliders to the backyard and a convenient 2pc bath. Upstairs, you'll find a bonus room, laundry, plus 3 good sized bedrooms including the primary with a walk-through closet to the private 3pc ensuite. The basement has a separate entry and is open for future development. Price includes front landscaping and concrete drive. The perfect home for anyone wanting a brand new home by a reputable builder at an affordable price! *Pictures are from a previous project - colours & product specifications are subject to change* (id:60626)
Realty Executives Saskatoon
Boyes Group Realty Inc.
55 Daleview Crescent
Chatham, Ontario
Your Dream Home Awaits in an Excellent Southside Location! Discover this stunning 3-bedroom, 2-bathroom, 3-storey side split that offers plenty of space. Inside, you'll find a beautifully designed kitchen that's ideal for entertaining, and features tons of storage, alongside multiple spacious living areas featuring beautiful floors that add a rich comforting feel to the home. This home boasts significant upgrades, including a durable steel roof and an interlocking brick driveway that enhances its curb appeal. Step outside to a large, fenced-in backyard, offering a a great space for relaxation, playtime, or gatherings. Nestled in a highly sought-after Southside neighbourhood, you'll be just moments from schools, parks, and all essential amenities. This incredible opportunity won't last long! Call today to schedule your private viewing. (id:60626)
Realty House Inc. Brokerage
1255 Highway 2
Moose River, Nova Scotia
If homes could wave, this one would be standing at the front door saying, "Hi there, come on in - I've got something for everyone. Built in 2011 with efficiency and ease in mind, this 4-bedroom, 3-bathroom beauty is more than just a house - it is a forever kind of home. Whether you are retired and ready to relax, growing your family, or looking for that ideal multi-generational setup, this space flexes to fit your life. The property includes 2 PID's, 1 for the home lot, and another with additional acreage - totaling over 40 acres. An open concept living + dining area that makes entertaining feel effortless. A jaw-dropping 4-season sunroom that is basically a warm hug made of windows. Multiple living spaces so everyone has room to breathe, laugh and binge-watch in peace. A solid, oversized double bay garage with extra storage + bonus access points yes, even the ride-on mower gets its own space. An additional storage garage for all the where-do-we-put-this stuff (machines, gear, your future kayak collection - you name it) And lets not forget location: just a short hop to the charming communities of Parrsboro and Five Islands, with coastal beauty and local charm in every direction. So whether you're starting a new chapter or turning the page to a slower pace, this home is ready to meet you exactly where you are - with light, space, and plenty of heart. (id:60626)
RE/MAX County Line Realty Ltd.
54 Brennan Drive N
Strathroy-Caradoc, Ontario
Beautifully Renovated 3+2 Bedroom Semi on Large Corner Lot with Pool & In-Law Suite Potential! Perfect for first-time buyers or investors! This move-in-ready home offers space, style, and income potential in a quiet, family-friendly neighborhood. Main Features: Bright open-concept layout with pot lights throughout Updated kitchen with gas stove, modern finishes & ample counter space Spacious living & dining area with large picture window Lower Level Highlights: Fully finished basement with 2 bedrooms, full bath & second kitchen Separate side entrance ideal for in-law suite or rental income Outdoor Oasis: Huge fully fenced yard with 24-ft above-ground pool & deck Hot tub, fire pit, patio area & 10x20 shed perfect for entertaining Prime Location: Steps to school bus stop Walk to grocery stores, parks, hospital & conservation areas Dont miss this rare opportunity to own a stylish, versatile home with multi-generational or rental potential! (id:60626)
Streetcity Realty Inc.
8107 224 St Nw Nw
Edmonton, Alberta
Nestled in the sought-after Rosenthal community ,this meticulously maintained home feels brand new! Offering three spacious bedrooms, three and half stylish bathrooms, and an open-concept main floor. The modern kitchen features sleek stainless steel appliances and seamlessly flows into a fully fenced backyard with access to a double heated garage. The primary suite offers a private retreat, while two additional bedrooms and 3.5 bathrooms ensure ample space for all. The heated garage provides extra comfort year-round. The FULLY FINISHED BASEMENT is perfect for entertaining, a playroom, or flexible space and laundry room. Ideally located, it's a 5-minute walk to Rosenthal Spray Park and a 5-minute drive to Lewis Estates Golf Course, with easy access to Whitemud, Anthony Henday, and nearby shopping and amenities! (id:60626)
Mcleod Realty & Management Ltd
427 Robin Drive
Barriere, British Columbia
This well-maintained home offers a spacious, functional main floor with a bright, open kitchen and a cozy living room filled with natural light. The adjoining dining area opens onto a covered deck that overlooks the fully fenced backyard — perfect for outdoor entertaining or relaxing. Two generous bedrooms and a full 4-piece bathroom complete the main level. Plus, laundry hookups are already installed upstairs for those looking to separate laundry from the downstairs suite. Downstairs, you’ll find a bright, one-bedroom in-law suite with its own updated 3-piece bathroom, a spacious kitchen, and a large recreation room — a fantastic mortgage helper or extra space for family and guests. Outside, you’ll appreciate the single attached garage, three additional storage sheds, and a large detached shop equipped for welding — ideal for a hobbyist or someone needing a workspace. Plus, the home was updated with a new roof in 2022 for added peace of mind. With extra parking along the side of the home, there’s plenty of room for your RV or additional vehicles. Tucked away on a quiet street and within walking distance to schools, shopping, and all the amenities of Barriere, this property offers both comfort and convenience. Don’t miss your chance to make this wonderful home your own! All measurements are approximate and should be verified by the Buyer if important. (id:60626)
Royal LePage Westwin Realty
2460 Lindsay Street
Regina, Saskatchewan
UNDER CONSTRUCTION! Welcome to 2460 Lindsay St located in Arnhem Place, built by UNCOMMON DEVELOPMENTS! This brand new build boasts a total of four bedrooms and four bathrooms for you to enjoy. Beyond its aesthetic charm, this property offers a full regulation one bedroom, one bathroom secondary suite – an opportunity for buyers to participate in the Secondary Suite program, with the builder already reducing the price of the home by the incentive amount. This provides the buyer the opportunity to take advantage of the Secondary suite program and rebate incentive without the hassle or paperwork. Additionally, the GST and PST are included in the purchase price, with the rebate directed back to the builder. The home includes the progressive home warranty. If you choose to build without the basement suite, the sale price decreases to $484,900. With Uncommon Developments you can craft your dream home with us, where we offer various inspired floor plans tailored to your needs and preferences. Offering a wide range of sizes and features to choose from, transparent pricing with exceptional value, customization options, unparalleled craftsmanship, and unwavering support every step of the way. Welcome to a world of limitless possibilities. (id:60626)
Exp Realty
975 Strasburg Road Unit# 9
Kitchener, Ontario
Welcome to Fantastic Country Hills! This beautifully maintained 3-bedroom end-unit townhome offers 1,167 sq. ft. of bright, functional living space—perfect for first-time buyers, young families, or those looking to downsize without compromise. Step into the inviting living room, where updated laminate flooring and large windows fill the space with natural light. The spacious eat-in kitchen features stylish maple cabinetry, ceramic tile flooring, and a walkout to your private stone patio—ideal for summer BBQs or morning coffee. Upstairs, you'll find a generous primary bedroom with double closets, plus two additional bedrooms and a full bath. The unfinished basement provides excellent storage. Additional highlights include: low condo fees – just over $300/month, new water softener (2023), desirable end-unit location for added privacy, and a family-friendly neighbourhood with nearby parks, schools, and amenities. Don’t miss your chance to own in this sought-after community! (id:60626)
Mcintyre Real Estate Services Inc.
1706 - 155 Caroline Street S
Waterloo, Ontario
Luxurious urban living! Welcome to 155 Caroline St S, one of Uptown Waterloo's most sought after locations. Steps to Vincenzos and Bauer Kitchen, this walkable location is 10/10. This upscale building offers many conveniences directly on site, including a concierge, gym, 4th floor terrace with golf putting green, large party room, and overnight suites for your guests. Unit 1706 offers expansive views of the city, where you'll enjoy the views all year round. This ONE BEDROOM + DEN offers that extra space and functionality you need to make this your perfect turnkey unit. The soaring ceilings, tons of natural light, open concept layout, underground parking and picturesque patio are some of my favourite features of this unit. Excellent value for one of the most spacious 1-bed layouts. You have to see this unit and the building amenities to fully appreciate why 155 Caroline St S is different from the rest. Contact your Realtor to schedule your showing! (id:60626)
RE/MAX Reliable Realty Inc
328 Shepperton Street
Ottawa, Ontario
Nestled in the sought-after Avalon community of Orléans, this contemporary 3-story freehold townhome offers a harmonious blend of modern design, functionality, and proximity to nature. Located just down the street from Aquaview Park, residents can enjoy scenic walking trails, a serene pond, playgrounds, a soccer field, and a basketball court. With convenient access to schools, shopping centers, and public transit, this home is ideal for those seeking both comfort and convenience. Upon entering, you're greeted by a spacious foyer that sets the tone for the rest of the home. This level features inside entry to garage which provides direct access to your private garage, enhancing convenience and a spacious laundry & utility room equipped with ample storage space, making household chores more manageable. The second floor boasts an open-concept layout, perfect for modern living and entertaining. The open-concept living & dining area features durable laminate flooring and large windows that flood the space with natural light leading to the spacious balcony; ideal for relaxing or hosting guests. The kitchen is a chef's delight with granite countertops, stainless steel appliances, a breakfast bar, and a pantry for additional storage. The top floor offers a tranquil retreat with a generously sized Primary Bedroom with a walk-in closet, providing ample storage space. The bright and spacious 2nd bedroom is suitable for family, guests, or a home office. The full bathroom features granite countertops and modern fixtures, serving both bedrooms. This Minto townhome in Avalon presents a unique opportunity to live in a vibrant community with easy access to nature and urban amenities. Whether you're a first-time homebuyer, investor, or looking to downsize without compromising on quality, this home offers the perfect balance of style, comfort, and location. (id:60626)
RE/MAX Hallmark Realty Group

