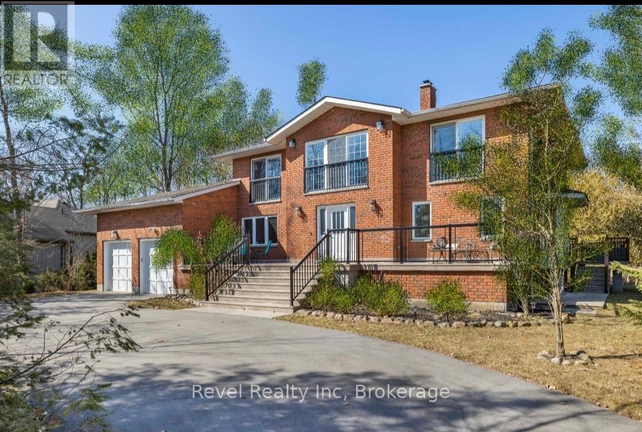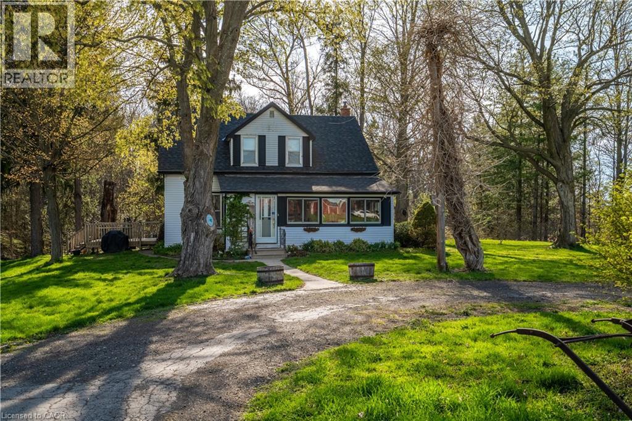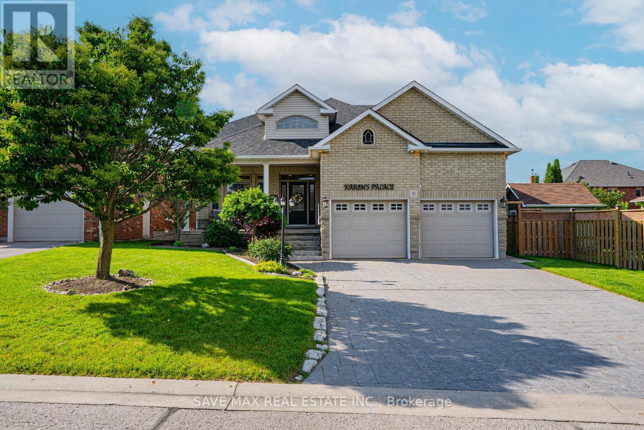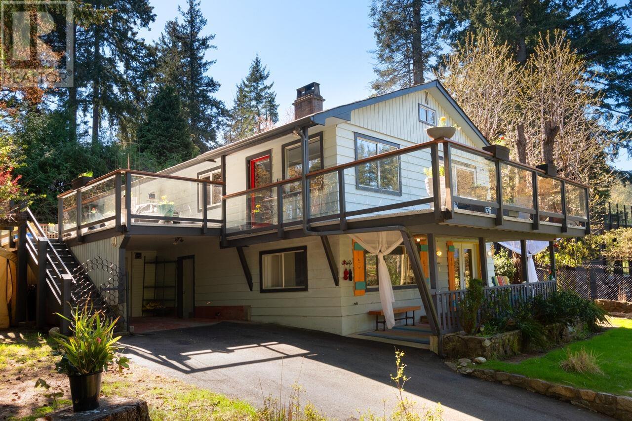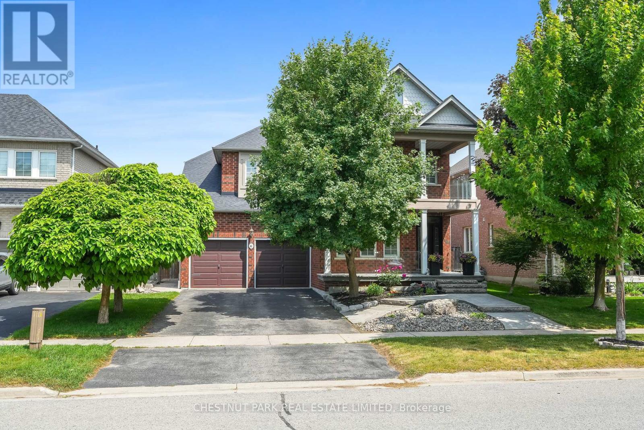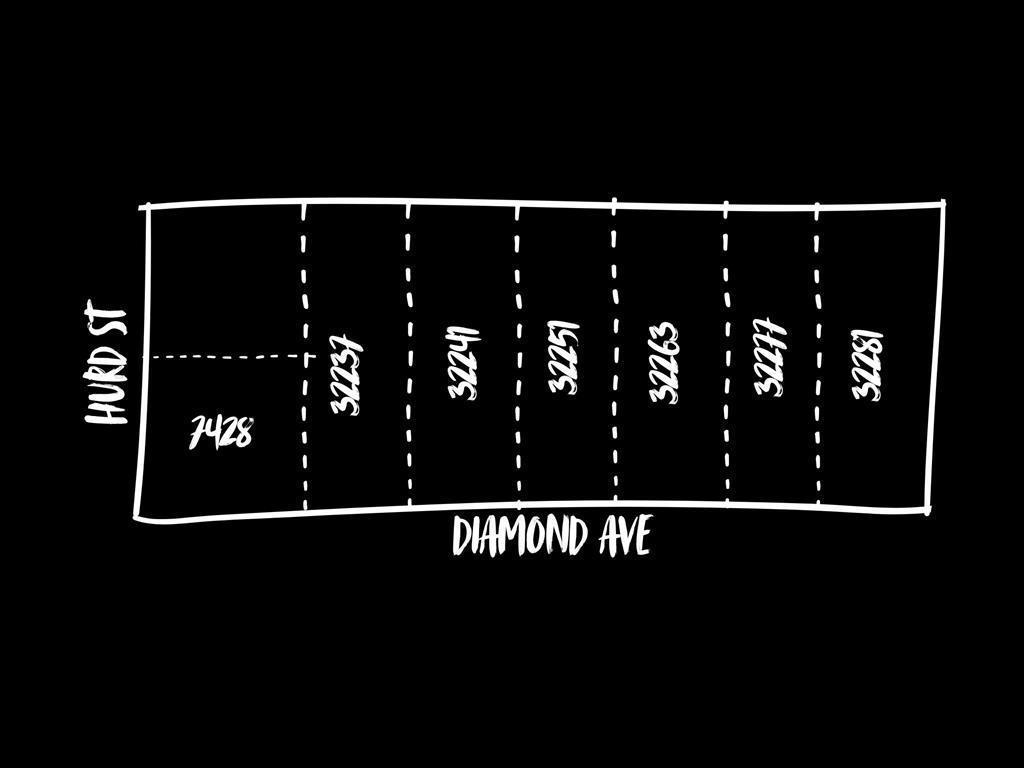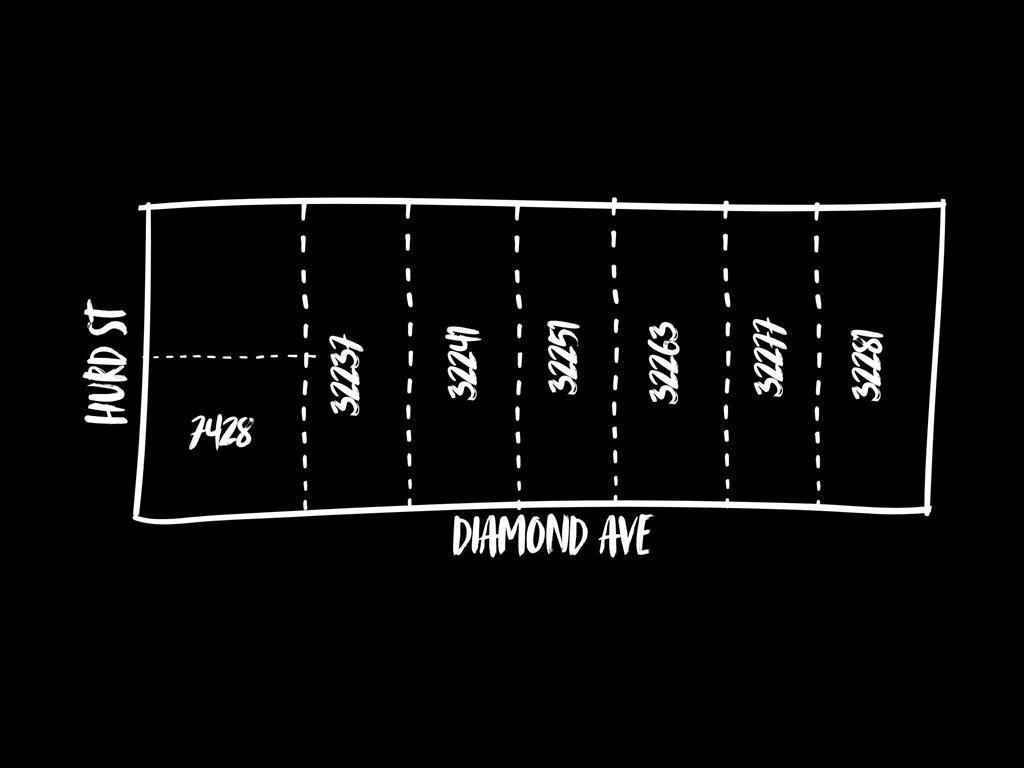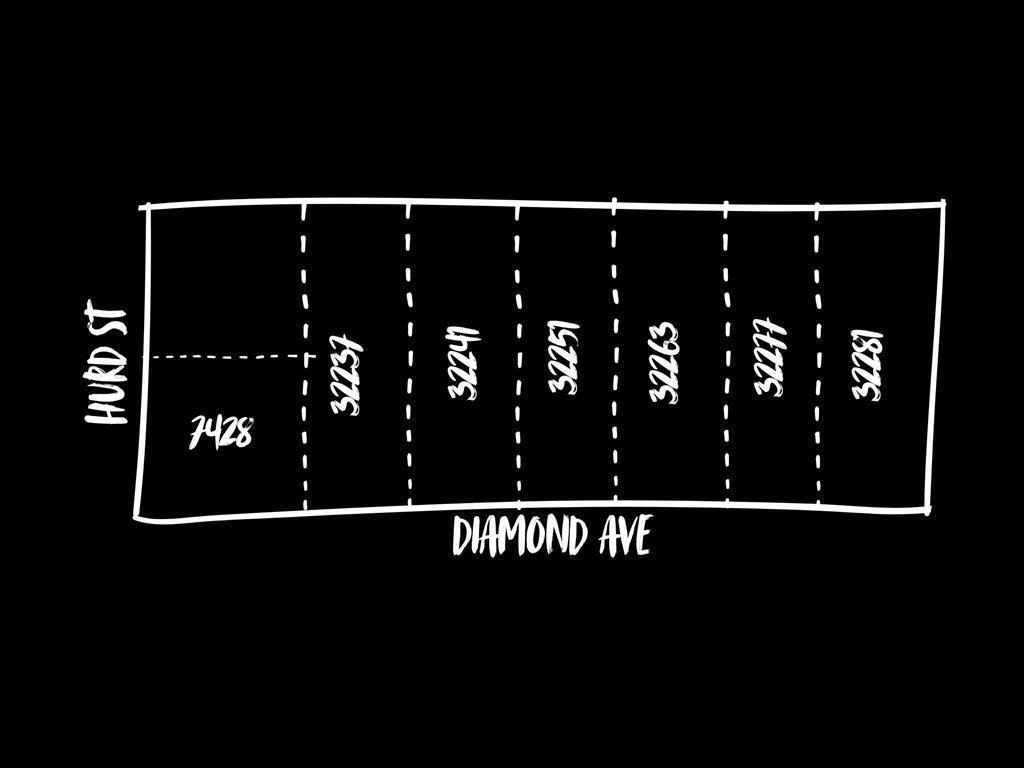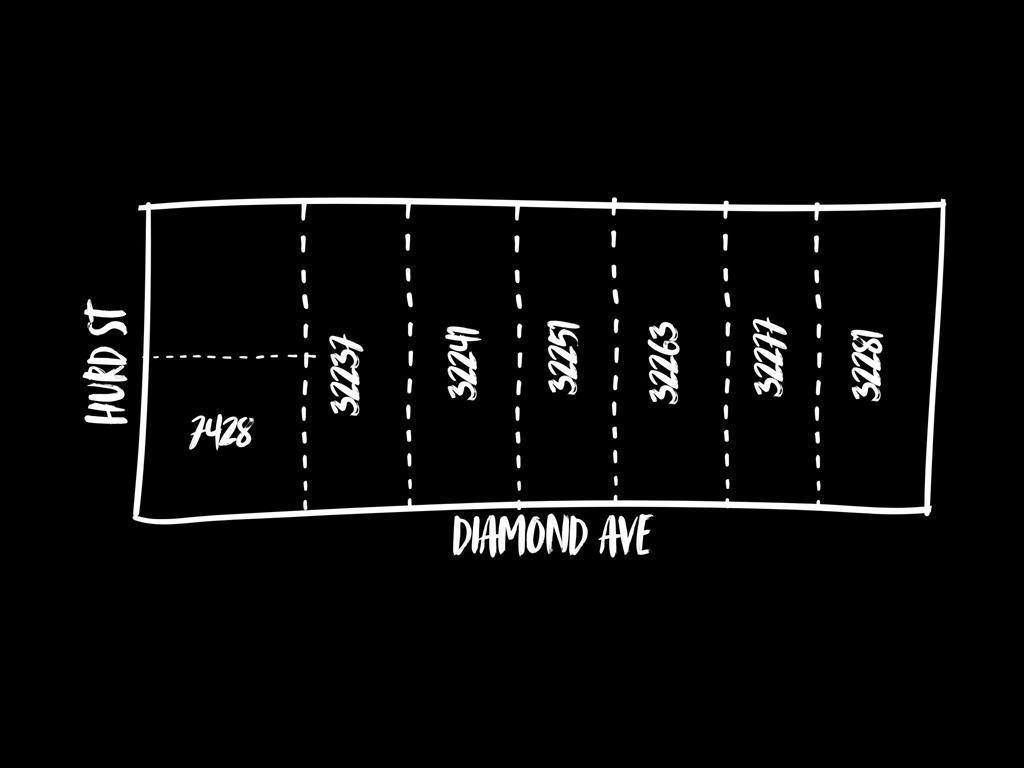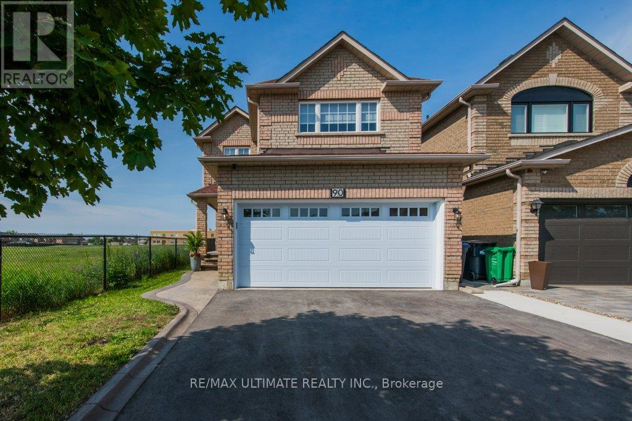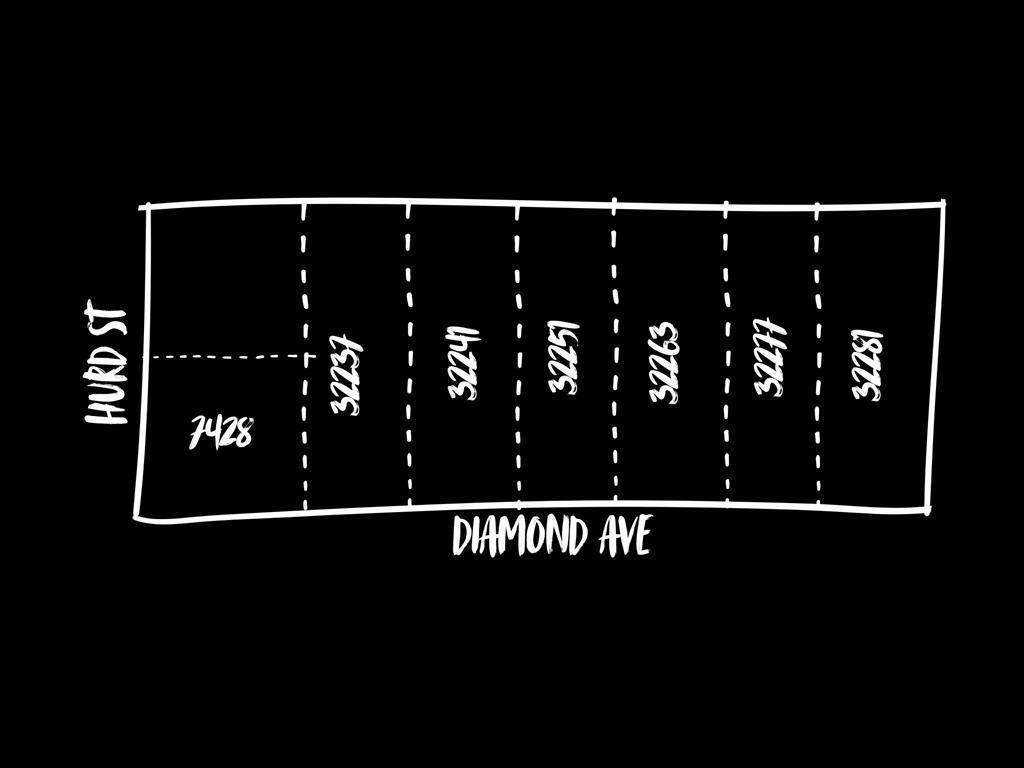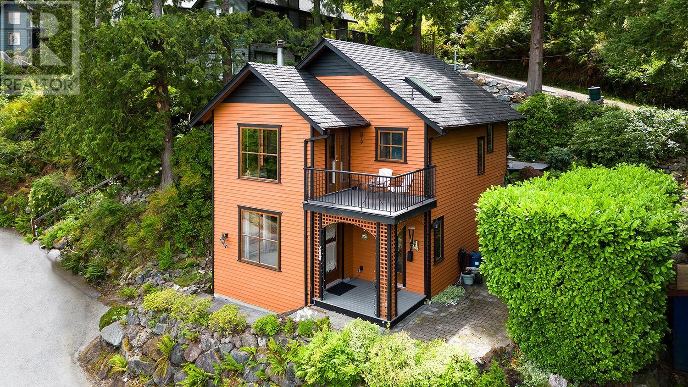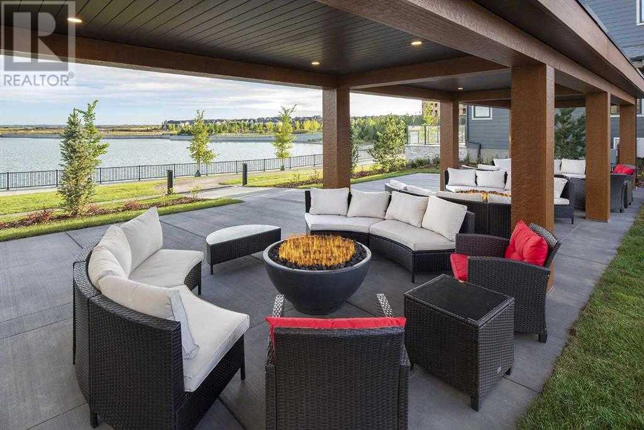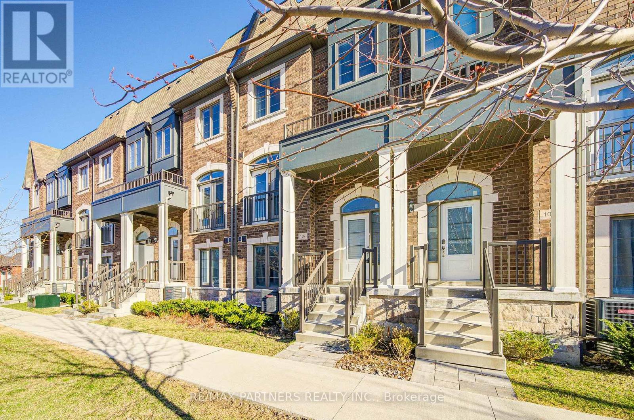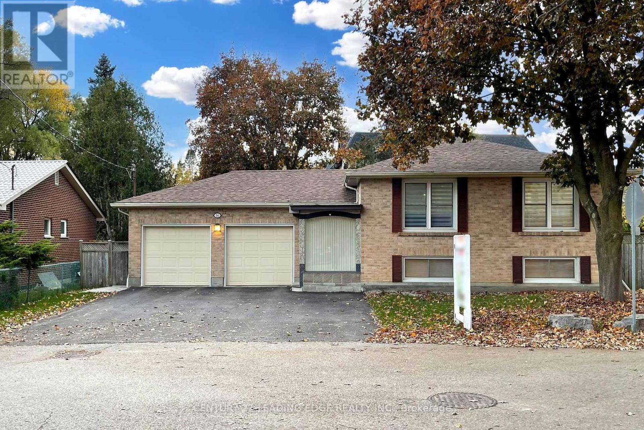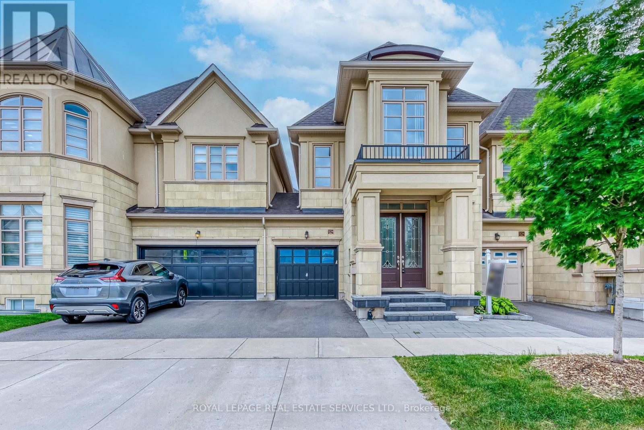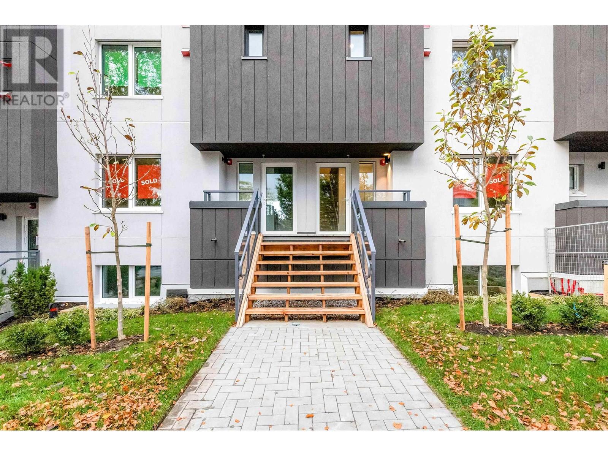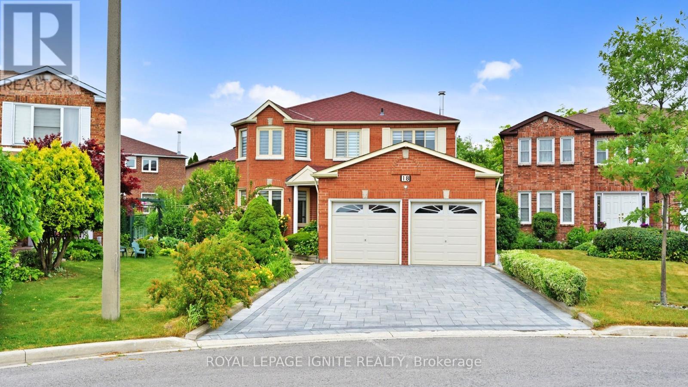172 Tysonville Circle
Brampton, Ontario
Wow, This Is An Absolute Showstopper And A Must-See! Priced To Sell Immediately, This Stunning East-Facing Fully Detached Home Features 4+2 Bedrooms With ((((( 2 Bedrooms Legal Basement LookOut Apartment ))))) And Backs Onto A Beautiful Ravine Pond Lot Offering Both Privacy And Curb Appeal! Boasting Approx. 3,600 Sqft Of Living Space, This Home Combines Elegance With Functionality! The Main Floor Showcases Soaring 9' Ceilings, A Separate Den/Office, Living, And Dining Rooms Providing Ample Space For Entertaining Or Relaxing. Gleaming Hardwood Floors Extend Throughout The Main Level And Second-Floor Hallways, Complemented By A Hardwood Staircase That Adds A Touch Of Luxury. The Designer Kitchen Is A True Highlight, Featuring Premium Quartz Countertops, A Stylish Backsplash, Extended Pantry And High-End Stainless Steel Appliances A Dream For Any Home Chef. Walk Out From The Main Floor To A Private Deck Overlooking The Ravine And Embrace The Beauty Of Nature!! The Spacious Primary Bedroom Offers A Large Walk-In Closet And A Luxurious 5-Piece Ensuite, While All Four Bedrooms On The Second Floor Are Generously Sized And Connected To Three Full Washrooms, Ensuring Comfort For The Entire Family. A Loft On The Second Floor Adds Flexibility For A Home Office, Play Area, Or Additional Living Space!!! The Legal 2-Bedroom Basement Apartment Features A Separate Entrance, Its Own Laundry, And Presents Incredible Income Potential Or Multi-Generational Living Options. A Second Laundry Room On The Upper Level Adds Everyday Convenience! Conveniently Located Close To Parks, Schools, Shopping, And Mt Pleasant GO Station For Easy Commuting And Daily Essentials! With Premium Finishes Throughout, A Desirable Location, And Incredible Value, This Home Is A Rare Find Perfect For Families Or Investors Alike. Dont Miss Out Book Your Private Viewing Today! (id:60626)
RE/MAX Gold Realty Inc.
1517 Tiny Beaches Road N
Tiny, Ontario
This spacious all-brick home offers the perfect blend of comfort, functionality, and location ideal for multi-generational living, family getaways, or full-time lakeside living. Boasting six large bedrooms and three full bathrooms, including a main-floor bedroom and full bath, this home is designed for flexibility and flow. The open-concept living space is bright and welcoming, with a well-equipped kitchen featuring an island that opens into a generous dining and living area perfect for hosting or relaxing. Three walkouts lead to a large wrap-around deck, where you'll enjoy a beautifully landscaped backyard complete with a hot tub and cozy bonfire pit. Inside, unwind in your very own sauna located conveniently in the mudroom after a day of swimming, hiking, or exploring the nearby trails. The home features hardwood and ceramic flooring throughout no carpet and Bell Fibe high-speed internet keeps you connected in comfort. This home also offers a new double septic system (2024), a double garage, circular paved driveway, and a large concrete front deck with elegant glass railings. Located just across the street from a public beach and within walking distance of multiple waterfront parks and Simcoe County Forest trails, the outdoor lifestyle here is unmatched. For added convenience, you're only a 5-minute drive to the charming village of Lafontaine, where you'll find local delis, a restaurant, LCBO, and a convenience store. (id:60626)
Revel Realty Inc
1393 Highway 54
Brantford, Ontario
For the first time in generations, this cherished family farm is being offered to the market. Set on 24.69 acres of fertile land with over 1,400 feet of pristine Grand River waterfront, this unique property offers an unparalleled blend of agricultural opportunity, natural beauty, and potential for the future. Perfectly located just minutes from Caledonia, this cash crop farm features four outbuildings, including two classic barns, offering ample space for equipment, livestock, or conversion to hobby or equestrian use. The gently rolling fields and mature trees create a picturesque setting ideal for farming, recreation, or simply soaking in the peaceful riverside lifestyle. With a rich heritage and tremendous potential, this one-of-a-kind property is a rare opportunity to own a piece of Ontario's rural history while staying close to amenities and major routes. Opportunities like this don't come around often. (id:60626)
RE/MAX Escarpment Realty Inc.
1393 Highway 54
Middleport, Ontario
For the first time in generations, this cherished family farm is being offered to the market. Set on 24.69 acres of fertile land with over 1,400 feet of pristine Grand River waterfront, this unique property offers an unparalleled blend of agricultural opportunity, natural beauty, and potential for the future. Perfectly located just minutes from Caledonia, this cash crop farm features four outbuildings, including two classic barns, offering ample space for equipment, livestock, or conversion to hobby or equestrian use. The gently rolling fields and mature trees create a picturesque setting ideal for farming, recreation, or simply soaking in the peaceful riverside lifestyle. With a rich heritage and tremendous potential, this one-of-a-kind property is a rare opportunity to own a piece of Ontario’s rural history while staying close to amenities and major routes. Opportunities like this don’t come around often (id:60626)
RE/MAX Escarpment Realty Inc.
10 Otto Court
Whitby, Ontario
Welcome to beautifully designed Detach Double car garage Bungaloft offering almost 4000 sqft of luxurious living space. Featuring 3 + 3 bedrooms & 5 bathrooms this home includes separate entrance to the basement ideal for rental income or multi -generational living with separate laundry for basement and main floor. Situated on spacious 55x128 Lot, the exterior is beautifully landscaped and boasts a heated inground pool perfect for entertaining or relaxing in style. Inside the home showcases an open concept kitchen, a massive family room with 18 feet ceilings, a gas fire place and a large primary suite over looking backyard with 5 pcs ensuite and walk in closet. This property is Air bnb friendly and the can generate 8-10/mo. of the monthly revenue and can take care of the property mortgage, have close proximity to Highways, Parks & public transit. Move in ready offering a lifestyle of comfort & space- the lifestyle you have been waiting for . (id:60626)
Save Max Real Estate Inc.
96 Purcell Crescent
Vaughan, Ontario
Step into over 2,000 square feet of beautifully updated living space, thoughtfully designed to blend comfort, style, and functionality. Nestled on a serene crescent in the heart of family-friendly Maple, this impressive home offers the perfect balance of elegance and everyday convenience. The fully renovated main floor showcases a seamless mix of engineered hardwood and porcelain tile flooring, setting a sophisticated tone throughout. The generous eat-in kitchen flows effortlessly into the cozy family room, where a gas fireplace creates the perfect setting for relaxed evenings or lively get-togethers. Hosting a dinner party? The extended dining room offers an elegant space for more formal entertaining. Upstairs, you'll find three spacious bedrooms and four well-appointed bathrooms, plus a versatile second-floor office that can easily be converted back into a fourth bedroom to suit your family's evolving needs. The home's layout is designed with modern living in mind, offering spacious, light-filled rooms and a finished basement recreation area ideal for play, relaxation, or entertaining. Step outside to your private, beautifully landscaped backyard retreat, complete with a large patio perfect for summer barbecues or peaceful morning coffee. Additional highlights include: Convenient main-floor laundry with direct garage access, Upgraded attic insulation to R60, New patio door and recapped basement windows, All windows re-caulked for energy efficiency, Roof re-shingled in 2014 with 30-year rated shingles. Located minutes from top-rated schools, parks, places of worship, Canada's Wonderland, the new Cortellucci Vaughan Hospital, public transit, and the Hwy 400 interchange this home truly has it all. Don't miss the opportunity to own this turnkey gem in one of Maples most desirable pockets. (id:60626)
Coldwell Banker Ronan Realty
2116 Panorama Drive Unit# 704
Panorama, British Columbia
Now selling—under construction townhomes at Nordix in Panorama, BC! These modern alpine residences offer true ski-in/ski-out access, placing you right on the slopes in one of Canada’s premier mountain resorts. Thoughtfully designed with contemporary finishes, open-concept layouts, and stunning mountain views, Nordix townhomes are perfect for year-round living, vacation getaways, or rental investment opportunities. Don’t miss your chance to own in this exciting new development—secure your unit now and be part of Panorama’s newest alpine community. (id:60626)
Royal LePage Global Force Realty
407 Cardena Drive
Bowen Island, British Columbia
This cute and cozy home lies within Snug Point - an extremely sought-after location because it is only a few steps away from the ferry and close to everything the Cove has to offer. Despite being in heart of downtown Bowen, it is removed just enough so that it is still very quiet with a sleepy beach town vibe. Well-maintained and cared-for, with a 3 year old roof. Upstairs features two bedrooms, one-and-a-half baths and wrap around deck, and downstairs boasts flexible spaces as well as a separate guest suite - currently used as a very successful B&B. Plenty of storage, and including a carport. Near Crippen Park trails, and across the street from Sandy Beach (with municipal kayak storage racks), Deep Bay and the Lagoon. (id:60626)
Macdonald Realty
61 Rosena Lane
Uxbridge, Ontario
Stunning 4+1 Bedroom Home with 2nd Storey Loft, Balcony & Fully Finished Basement in Prime Uxbridge Location! This beautifully upgraded ~2500 sq. ft. home offers a rare layout with thousands spent on indoor and exterior upgrades - too many to name!! Some highlights include: Rare balcony with composite decking & InvisiRail glass for enjoying your morning coffee - Heated kitchen slate flooring - California shutters in every room - Butlers pantry/coffee bar with garage access - New hardwood staircase ($12,000) - Luxury hardwood laminate throughout - Stamped concrete walkway with armour stone steps - Composite attached shed & new roof - And private backyard with large deck, ideal for entertaining. The open-concept kitchen features a breakfast bar, eat-in area with walkout to the deck, and connects seamlessly to a formal dining room with wainscoting and a bright living room overlooking the front porch. Upstairs, the primary suite offers his-and-hers closets and a fully renovated 5-pc ensuite with an oversized walk-in shower and dual shower heads. A unique layout allows optional access from the primary bedroom to the fourth bedroom perfect as a nursery or office, or the seller will reinstall the wall to fully separate rooms again, if desired. The fully finished basement boasts a wet bar, games area, and dedicated theatre room for the ultimate in-home entertainment. Fantastic location just steps to parks and Uxbridge's extensive trail system! (id:60626)
Chestnut Park Real Estate Limited
32281 Diamond Avenue
Mission, British Columbia
Land Assembly Opportunity. Total 7 individual homes in great condition. City of Mission's new NCP is underway designated the Hospital District. This project is located beside the hospital, and the city welcomes your input on the new NCP 6 story mixed use building. Commercial on the ground level + office/residential. Medical use oriented building. Seniors living or care facility. Bring your ideas and push for increased density. (id:60626)
Century 21 Coastal Realty Ltd.
32281 Diamond Avenue
Mission, British Columbia
Land Assembly Opportunity. Total 7 homes in great condition. City of Mission's new NCP is underway designated the Hospital District. This project is located beside the hospital, and the city welcomes your input on the new NCP 6 story mixed use building. Commercial on the ground level + office/residential. Medical use oriented building. Seniors living or care facility. Bring your ideas and push for increased density. (id:60626)
Century 21 Coastal Realty Ltd.
32241 Diamond Avenue
Mission, British Columbia
Land Assembly Opportunity. Total 7 individual homes in great condition. City of Mission's new NCP is underway designated the Hospital District. The project is located beside the hospital, and city welcomes your input on the new NCP 6 story mixed use building. Commercial on the ground level + office/residential. Medical use oriented building. Seniors living or care facility. Bring your ideas and push for increased density. (id:60626)
Century 21 Coastal Realty Ltd.
22 Northern Dancer Drive
Oshawa, Ontario
Spectacular Tribute Built Model Home With 4Br & 4Wr(2412 Sq.Ft), Basement Apartment With 4 Br & Sep Entrance Offering Great Income Potential, 9Ft Ceiling On The Main Flr, Gourmet Kitchen With Custom Counters, Upgraded Cabinets, Centre Island, Backsplash, Great Rm With Custom Shelves, Maple Stairs And Floor, All Br With W/I Closet, Interior & Exterior Pot Lights, Located Minutes From The 407, Durham College, Uoit, Schools, Parks And Shopping. (id:60626)
Homelife Galaxy Real Estate Ltd.
32241 Diamond Avenue
Mission, British Columbia
Land Assembly Opportunity! Total 7 individual homes in great condition. City of Mission's new NCP is underway, designated the Hospital District. The project located beside the hospital; the city welcomes your input on the new NCP, 6 story mixed use building. Commercial on the ground level + office/residential. Medical use oriented building. Seniors living or care facility. Bring your ideas and push for increased density. Save on consulting costs by working. (id:60626)
Century 21 Coastal Realty Ltd.
90 Cedargove Road
Caledon, Ontario
Welcome to this beautifully renovated 4-bedroom home in the heart of Bolton West, where modern design meets family comfort. Nestled on a quiet, family-friendly street, this move-in-ready gem has been thoughtfully updated from top to bottom with quality finishes and timeless style. Step inside to discover a bright, open-concept main floor featuring wide-plank hardwood flooring, pot lights, and large windows that flood the space with natural light. The stunning kitchen boasts quartz countertops, custom cabinetry, stainless steel appliances, and a stylish backsplash perfect for both everyday living and entertaining. Upstairs, you'll find four spacious bedrooms, including a serene primary suite complete with a walk-in closet and a luxurious 5-piece ensuite featuring a double vanity, glass shower, and relaxing soaker tub. The additional bedrooms are generously sized, ideal for growing families, home offices, or guests. The finished basement adds even more functional space, perfect for a rec room, gym, or media lounge. Outside, enjoy a private backyard with a large deck great for summer BBQs and family gatherings. Additional features include a double car garage, updated windows and doors, modern bathrooms throughout, upgraded mechanicals, and excellent curb appeal. Located close to parks, schools, trails, and all of Boltons amenities, this is a rare turnkey opportunity in a sought-after community. Don't miss your chance to own this exceptional home in one of Caledon's most desirable neighborhoods! (id:60626)
RE/MAX Ultimate Realty Inc.
32277 Diamond Avenue
Mission, British Columbia
Land Assembly Opportunity! Total 7 individual homes in great condition. City of Mission's new NCP is underway, designated the Hospital District. The project located before the hospital; the city welcomes your input on the new NCP, 6 story mixed use building. Commercial on the ground level + office/residential. Medical use oriented building. Seniors living or care facility. Bring your ideas and push for increased density. (id:60626)
Century 21 Coastal Realty Ltd.
571 Roocroft Lane
Bowen Island, British Columbia
Charming mountainside home featuring breathtaking coastal mountain & ocean views. Set upon a private lane & mere steps away from the shops, cafes & services of Artisan Square. The community shuttle will also whisk you to/from the many amenities of Snug Cove & ferry. You are greeted by a covered porch and a lovely side garden that leads you to a back terrace perfect for barbecues or lounging. A concrete pad in place allows for an auxiliary structure (office, greenhouse). The first floor features a generous sized family room with fireplace for cozy nights along with a bedroom & bathroom. The upper level boasts an open plan. Primary bedroom on this level leads to a covered deck. Recently updated roof (50 yr warranty), bathrooms & kitchen, outfitted with Bosch, Fisher & Paykel appliances. (id:60626)
Macdonald Realty
301, 130 Marina Cove Se
Calgary, Alberta
**BRAND NEW HOME ALERT** Great news for eligible First-Time Home Buyers – NO GST payable on this home! The Government of Canada is offering GST relief to help you get into your first home. Save $$$$$ in tax savings on your new home purchase. Eligibility restrictions apply. For more details, visit a Jayman show home or discuss with your friendly REALTOR®. The Streams of Lake Mahogany present an elevated single-level lifestyle in our stunning Reflection Estate homes situated on Lake Side on Mahogany Lake. Selected carefully from the best-selling renowned Westman Village Community, you will discover THE CASCADE, a home created for the most discerning buyer, offering a curated space to enjoy and appreciate the hand-selected luxury of a resort-style feeling while providing you a maintenance-free opportunity to lock and leave. Step into an expansive 1700+ builders sq ft stunning home overlooking a gorgeous greenspace adjacent to Mahogany Lake featuring a thoughtfully designed open floor plan inviting an abundance of natural daylight with soaring 10-foot ceilings and oversized windows. The centralized living area, ideal for entertaining, offers a Built-in KitchenAid sleek stainless steel package with French Door Refrigerator and internal ice maker and water dispenser, a 36" gas cooktop, a dishwasher with a stainless steel interior, and a 30-inch wall oven with microwave; all nicely complimented by the an Elevated Charcoal Color Palette. All are highlighted with stunning Quartz countertops. You will enjoy two beautiful bedrooms, a generous central living area, with the Primary Suite featuring a spacious 5-piece oasis-like ensuite with dual vanities, a large soaker tub, a stand-alone shower, and a generous walk-in closet. The Primary Suite and main living area step out to a 39ftx15ft terrace with a lovely view of the greenspace. Yours to enjoy and soak in every single day. To complete the package, you have a sizeable office area adjacent to the spacious laundry room and a d ouble attached heated garage with a full-width driveway. Custom additions to this home include under cabinet lighting, upgraded Moen black plumbing fixture package, air conditioning, convenient laundry room with folding table, stunning electric fireplace and expansive covered terrace with access from the Living Room, Dining Room and Owners Suite. Jayman's standard inclusions feature their trademark Core Performance, which includes Solar Panels, Built Green Canada Standard with an Energuide rating, UVC Ultraviolet light air purification system, high-efficiency heat pump for air conditioning, forced air fan coil hydronic heating system, active heat recovery ventilator, Navien-brand tankless hot water heater, triple pane windows and smart home technology solutions. Enjoy Calgary’s largest lake, with 21 more acres of beach area than any other community. (id:60626)
Jayman Realty Inc.
107 Lichfield Road
Markham, Ontario
Rare find 2 car garage townhome in The Prestigious "Unionville"!!!Fresh painted 3 bedroom 5 bath, ground level office can easily converted to seperated entrance 4th bedroom with ensuite. 9Ft ceiling, hardwood floor throughout, open concept kitchen with island, lots of pot light, ground level laundry room ,Basement with Above Grade Windows, Direct Garage Access, nestled In A Top-Ranking School District (Unionville HS), close To York University Markham Campus, No Frills, Whole Foods, Restaurants, VIVA, GO Train, Cineplex, Quick Access To Hwy 7/407/404. (id:60626)
RE/MAX Partners Realty Inc.
16 Milne Lane
Markham, Ontario
Located In One Of Markham's Most Demanded Neighbourhoods, Sought After Milne Conservation Area. Recently Renovated Bungalow, Approximately 2,466 Sq. Ft. Of Total Living Space With 2 Kitchens. Move-In Or Build Your Dream House. Short Walk To Milne Conservation Area And With Hiking and Biking Trails. Surrounded By Multi-Million Dollar Custom Built Homes. Professionally Finished Lowered Level With Nanny Quarters. Walk To Main St Markham Restaurants, Shops and Cafe's and Markham GO Train Village. Extra Garage Door At The Back Of Home. Suitable For Boat/Truck. Walk To Great Schools. Approx. $35,000 Spend On Upgrades. No Survey Available. Don't let this opportunity slip away! Very Motivated Sellers! (id:60626)
Century 21 Leading Edge Realty Inc.
3234 Post Road
Oakville, Ontario
Welcome to this impeccably maintained executive townhome (Only linked by garage) , ideally situated in the prestigious Glenorchy community of Oakville. Built by Fernbrook Homes, this elegant 3-bedroom, 3-bath residence offers over 2,100 sq ft of above-ground living space and features the sought-after 25-ft wide "Eaton" floor plan, designed for both comfort and functionality perfect for families and professionals alike. The English Manor-style exterior showcases timeless stucco with custom mouldings and a welcoming covered front porch. Inside, you'll find a sun-filled, open-concept main floor with hardwood flooring, tray ceilings, and a spacious living and dining area ideal for entertaining or relaxing. The chef-inspired kitchen features crisp white cabinetry, quartz countertops, nearly-new stainless steel appliances, a large center island with extended breakfast bar, and abundant storage. The eat-in area opens to a walk-out deck and fully fenced backyard, ideal for summer gatherings and outdoor enjoyment. Upstairs, the spacious primary suite includes a large walk-in closet and a spa-like 5-piece ensuite with double quartz vanities and a frameless glass shower. Two additional well-sized bedrooms with double closets share a sleek 4-piece bath, one bedroom even includes a dedicated study nook. Convenient second-floor laundry and no carpet throughout add to the modern appeal. Additional Features: Custom gas fireplace with mantle in the family room; Hardwood staircase with upgraded wrought-iron spindles; Professional interlocking in both front and backyard; Exceptional curb appeal and turn-key condition. Prime location close to top-rated schools (including Dr. David R. Williams), scenic parks, shopping, Oakville Trafalgar Memorial Hospital, major highways (403/407/401), and the GO Station. Don't miss this opportunity to own a beautifully upgraded, stylish townhome in one of Oakville's most desirable neighbourhoods! (id:60626)
Royal LePage Real Estate Services Ltd.
2069 E 1st Avenue
Vancouver, British Columbia
Vancouver´s newest Passive House community: Lakewood by Dimex. What does this mean? Immediate relief on monthly bills & reduced noise inside the home while the advanced build protects investment & pocket books with far less future maintenance. Located within walking distance to excellent schools, parks, kids activities, award winning restaurants, coffee shops, Commercial drive & up & coming Nanaimo/Hastings, the location is the easy button to an ideal Vancouver Lifestyle. This 3 Bedroom 2.5 Bathroom Townhome offers a chic design with functional layout evolving to your families´ needs. European & Environmentally Inspired, this home includes Hi End appliances & a long list of unrivalled passive house features. AC. Parking Stall EV Ready. Be wise & future proof. (id:60626)
Link Brokerage Inc.
Oakwyn Realty Ltd.
18 Littleborough Court
Toronto, Ontario
This beautiful home is perfect for a growing family or someone looking for a spacious and welcoming space. The main floor offers plenty of living space with a large living room, dining room, kitchen, and a powder room. The kitchen is updated with new stainless steel appliances and quartz countertops, perfect for any aspiring chef. Upstairs, you'll find four spacious bedrooms, including a master bedroom with an ensuite bathroom. The finished basement offers additional living space with a bedroom, full second kitchen, and a large recreational area. Outside, you'll find a deck perfect for entertaining and a backyard for relaxing. With a double car garage and a driveway that can fit up to 6 cars, parking will never be an issue. The house has one bedroom basement apartment with separate entrance and newly renovated kitchen. The basement unit has separate laundry. Located close to schools, parks, shops, restaurants, and transit options, this home offers convenience and comfort. Don't miss out on this stunning property in the Highland Creek neighbourhood. Conveniently located minutes to Hwy 401. (id:60626)
Royal LePage Ignite Realty
43711 Adelaide Street
Cranbrook, Ontario
Welcome to this exquisite 2,900 sq. ft. luxury custom-built home in the prestigious Cranbrook Estates, offering outstanding in-law family living potential with two separate, self-contained living spaces. Perfect for your extended family. This remarkable residence features a limestone-finished front exterior. The large master bedroom is a true retreat, boasting a lavish 9-t glass shower 5 piece bath with his-and-her walk-in closets. The secondary bedroom, currently an office, includes a Murphy bed and 4pc ensuite, making it versatile for guests or work. The chef's kitchen is a culinary dream, equipped with top-of-the-line appliances (under warranty), a generous pantry, and a Costco door for easy access to supplies. This space flows into the welcoming living room, complete with a large gas fireplace for cozy gatherings. Step outside to a stunning covered patio with 48-foot motorized screen wall system, perfect for enjoying the outdoors. The barbecue area features quartz countertops and industrial range hood, ideal for entertaining. A pellet stove ensures year-round usability, while the 21-foot swim spa POOL offers a luxurious retreat. A custom spiral staircase leads to an additional living room or bedroom space, providing flexibility. The IN-LAW SUITE has a separate garage entry, private laundry, quartz countertops, and appliances. A heated, air-conditioned sunroom enhances this suite, perfect for guests. The garage boasts impressive ceiling height, ideal for car lifts, and includes garage door openers with battery backup. The property features an irrigation system and generator for peace of mind. Additionally, the rear 1,000 sq. ft. SHOP has separate, water, and hydro connections, with plumbing for an additional bathroom, allowing for endless possibilities. This MULTI-Generational luxury home is a rare find, combining elegance, functionality, and modern amenities. Don’t miss the chance to make this stunning property your own! Schedule a private showing today. (id:60626)
Trilliumwest Real Estate Brokerage


