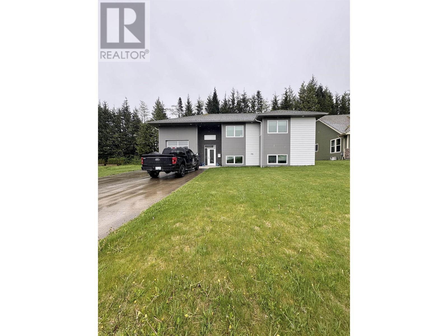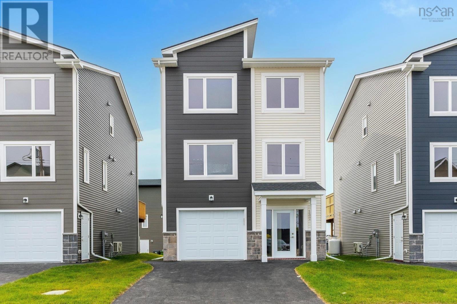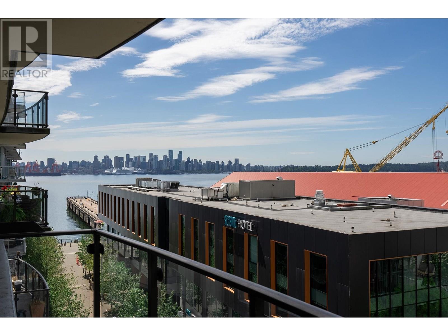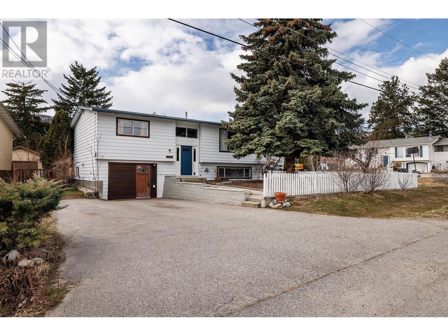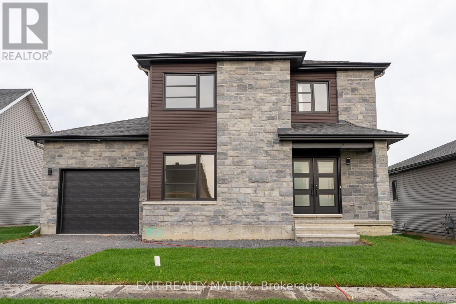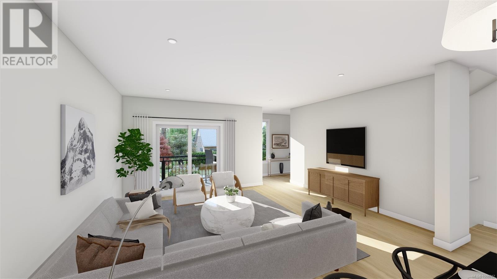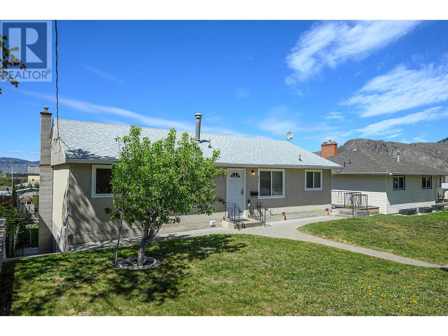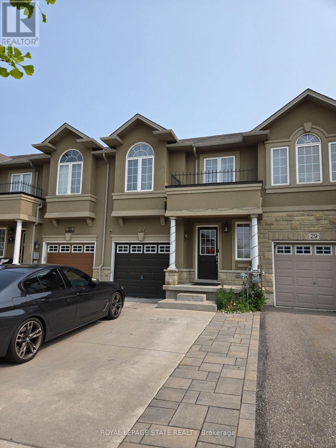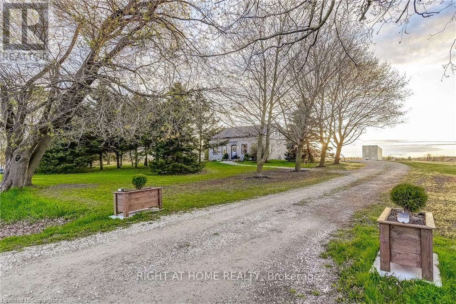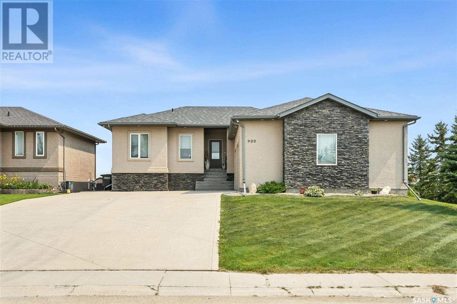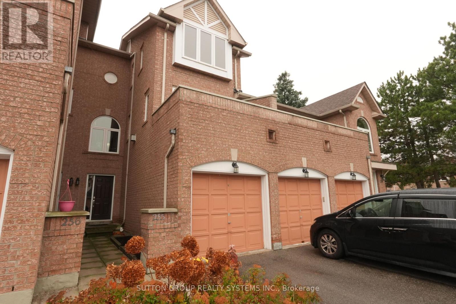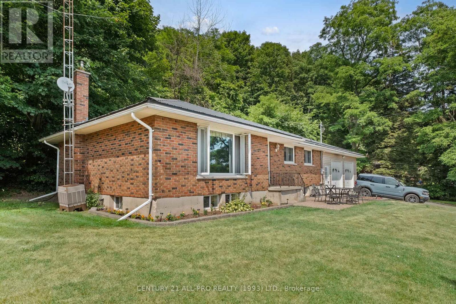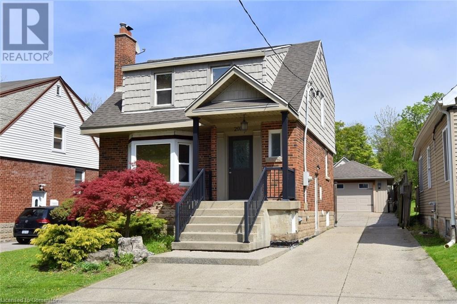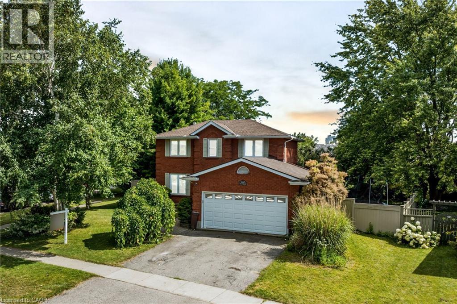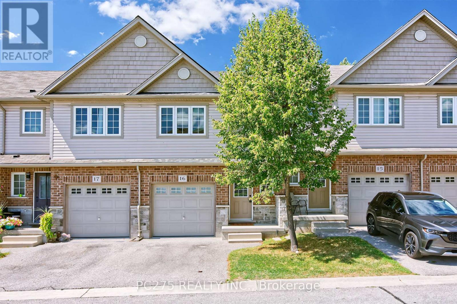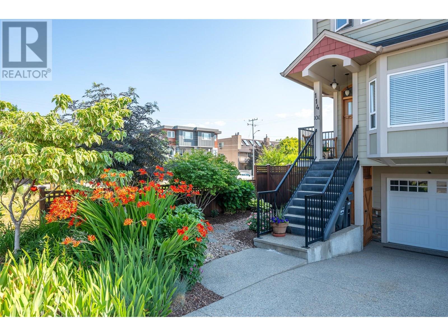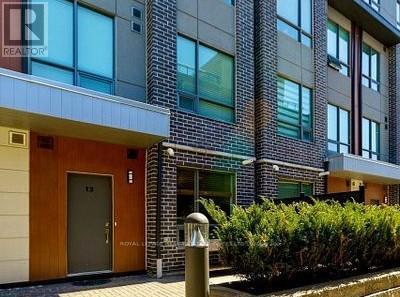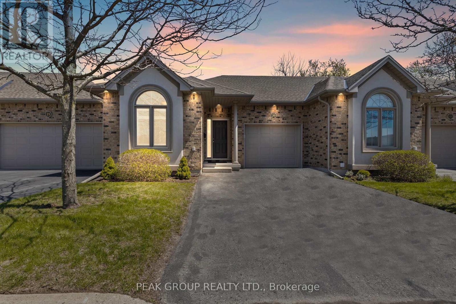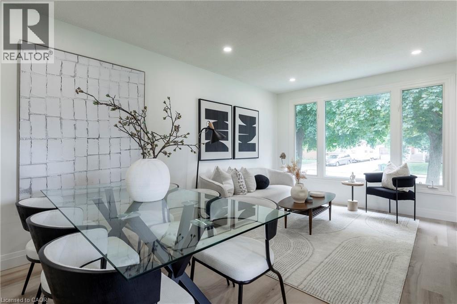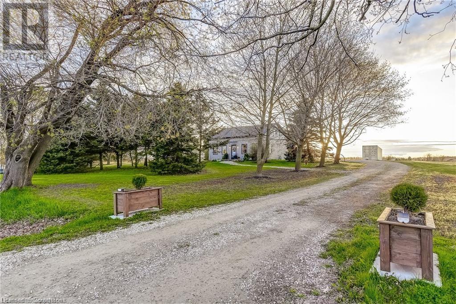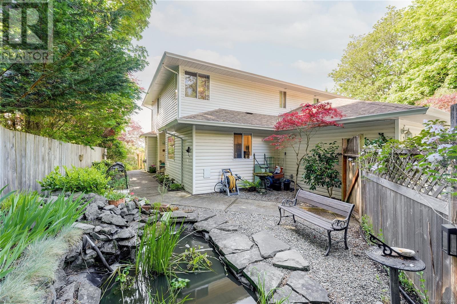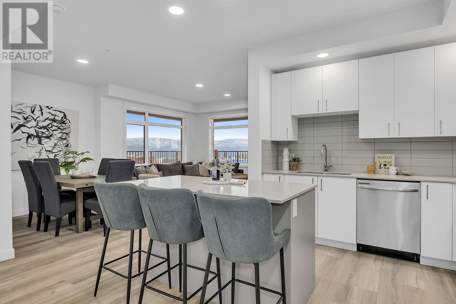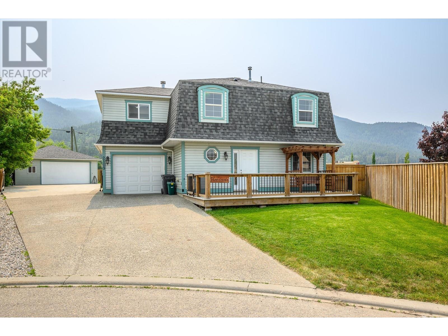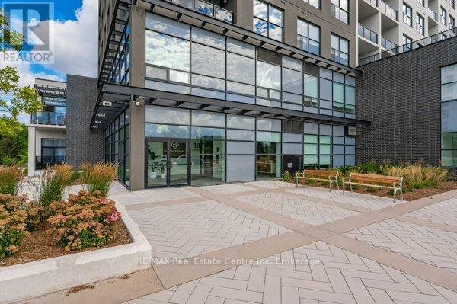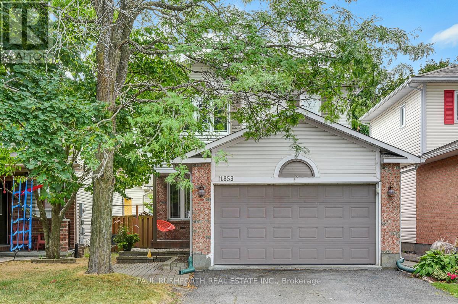102 2016 Fullerton Avenue
North Vancouver, British Columbia
Welcome to this meticulously renovated and stunning 2bed 2bat unit boasting 944 sq.ft. of impeccably designed living space. Every detail of this home has been thoughtfully updated to create a seamless blend of modern functionality and timeless style. The functional kitchen feature state-of-the-art appliances, ample storage, and a sleek design perfect for cooking and entertaining. The bathrooms exude sophistication with their clean lines and contemporary finishes.The updated flooring throughout adds a touch of warmth and elegance. Step outside to your spacious outdoor patio, an extension of your living space and an ideal spot for unwinding in the fresh air. Enjoy resort-like amenities, including a pool, hot tub, and exercise room. This home blends luxury and practicality in a prime location (id:60626)
Macdonald Realty
49 Wozney Street
Kitimat, British Columbia
Welcome to a home where modern luxury meets everyday comfort. Meticulously crafted by a renowned local builder Technicon Industries, this high-efficiency residence showcases the finest in design and craftsmanship. With 4 spacious bedrooms and 2.5 bathrooms, it offers the perfect balance of space and function for the modern family. Situated on a generous 10,000 sq ft lot, there’s no shortage of room to enjoy—whether you’re hosting on the expansive deck, relaxing in the sun, or making memories in the beautifully landscaped yard. Inside, high-end finishes are found at every turn: engineered hardwood floors, gleaming quartz countertops, triple-pane windows, and durable Hardie siding ensure lasting beauty and energy efficiency. The open-concept living spaces are ideal for both everyday living and entertaining, and the chef-inspired kitchen is sure to impress even the most discerning eye. This home is not just built to live in — it’s built to love. (id:60626)
Royal LePage Aspire Realty (Terr)
2094 322 Higgins Avenue
Beechville, Nova Scotia
Welcome to PHASE 2!!! of Halifaxs most exciting new project. Located right next to expanding & booming Bayers Lake Shopping district. Walk to movie theatres, shopping, restaurants, and TONS of amenities including the new hospital. ATN is happy & proud to offer detached & built to fantastic standards. ATN homes always come with quartz countertops, a ductless heat pump, Bluetooth speakers in your kitchen ALL wrapped in modern finishes and colours inside and out. We have already started pouring foundations for your new home at a location that is second to none. Within 10 minutes to downtown & less than that to all highways. (id:60626)
Royal LePage Atlantic
707 162 Victory Ship Way
North Vancouver, British Columbia
Location and lifestyle don´t get much better in the vibrant Lower Lonsdale community! Offering an executive one-bedroom suite with luxury finishings throughout including granite countertops, stainless steel appliances, gas cooktop, AIR CONDITIONING, in-suite laundry and a cozy fireplace. Soak in stunning views of the North Shore Mountains and Vancouver Harbour through to Downtown Vancouver and Stanley Park from the oversized 122 square foot balcony. 'Atrium at the Pier´ offers a fantastic amenity space and party room, and residents have direct access to the world-class amenities at the adjacent Pinnacle Hotel which include a lap pool, hot tub, steam room, sauna, exercise room, meeting room, and massive patio which offers stunning views. Spend an afternoon at Lonsdale Quay, take a stroll along the waterfront, take the Seabus to the city, or visit one of the boutique shops, award-winning restaurants, or trendy breweries - all of which are right at your doorstep. (id:60626)
Oakwyn Realty Ltd.
3564 Galloway Road Lot# 75
West Kelowna, British Columbia
Welcome home!! This cozy package offers it all! Parking for the RV or teenagers, room for the kids, pets, gardens and walking distance to local elementary schools! This 3 bedroom 1.5 bath home has been well loved and cared for. Within you will find a variety of improvements over the years to offer some updated flooring, newer roof, AC and furnace! The home offers natural light and a functional floor plan. The dining room is open to the kitchen and flows to the deck via French doors. The deck offers a view to the rear of the low maintenance yard created for low water use that includes a cherry tree and firepit. Tons of space to BBQ, entertain and watch the kids and pets. This corner lot provides the benefit of parking from Galloway Road and from MacDonnell Road. There are 2bedrooms, 1 4PC bath up and 1 bedroom, 1/2 bath down. The 288 sf carport/garage has been converted to a tool area and labelled by iGuide as storage added to the finished SF. Convert it back to a single car garage or customize it to your needs. Glenrosa is a wonderful family community that see's kids biking and parents walking the pets. Come see how you can make this neat as pin house, your home! (id:60626)
Royal LePage Kelowna
111, 106 Stewart Creek Landing
Canmore, Alberta
Step into your mountain sanctuary at 106 Serenity Ridge, nestled in Canmore’s exclusive Stewart Creek Landing. This exquisitely crafted 2-bedroom, 2-bathroom, 1,143 sqft ground-floor walkout condo blends comfort with the beauty of nature. Discover an inviting open-concept living space, where a chef-inspired kitchen features granite countertops, stainless steel appliances, and abundant storage, flowing seamlessly into a bright living area and a serene, spa-like ensuite for ultimate relaxation. Tailored for outdoor adventurers, retirees, remote professionals, or those seeking a part-time retreat, this low-maintenance haven offers sophistication without compromise. Step onto your private, sun-drenched deck with a gazebo-covered hot tub and immerse yourself in tranquil green spaces where deer and elk roam, with direct access to Canmore’s world-class hiking, biking, and ski trails. Framed by breathtaking Three Sisters mountain vistas, with Little Sister mountain as your backyard, this condo is a true gem. Enjoy proximity to Stewart Creek Golf Course, disc golf, and the new Gateway Shopping Hub, bringing groceries, dining, and boutique amenities just steps away. Tucked away in the prestigious Three Sisters community, this property is an exceptional investment—whether as a forever home, weekend escape, or high-demand rental in one of Canmore’s most coveted destinations. Seize your chance to own this Rocky Mountain masterpiece and live a life of serenity and adventure! (id:60626)
Sotheby's International Realty Canada
1413 Caroline Court
Cornwall, Ontario
***HOUSE TO BE BUILT*** The Pandora model is a gorgeous modern 2-storey family home with a beautiful contemporary style. It features a large open concept dining room and kitchen with a breakfast counter. The classy upper level includes three bedrooms including a considerable size primary bedroom with an open concept bathroom and walk in closet. Many upgrades are included with this build including quartz countertops and hardwood flooring throughout including stairs to 2nd floor, cabinets up to ceiling, soft close doors & drawers, pots & pans, AC, central vac and eavestrough. Landscape includes 10x8 wood deck, paved driveway, sod at the front and seeding at the back. Call your realtor today for more information. ***Pictures are from a previous build and may not reflect the same house orientation, colors, fixtures, finishes*** (id:60626)
Exit Realty Matrix
2016a Galerno Rd
Campbell River, British Columbia
Welcome to Willow Point’s Newest Community This exclusive collection of six thoughtfully designed half-duplex homes is perfectly situated in the heart of Willow Point—just steps from all levels of schools, recreation, nature trails, the scenic Seawalk, shopping, restaurants, and more. Each home offers a smart, three-level layout. The upper floor features three bedrooms, two bathrooms, and convenient top-floor laundry. The spacious primary suite includes a beautifully appointed ensuite with a tiled shower and double sinks. On the main level, enjoy a bright, open-concept kitchen, dining, and living space complete with a powder room—ideal for everyday living and entertaining. The lower level offers a flexible open space with the option to upgrade to a kitchenette and additional laundry, making it perfect for a guest suite or student accommodation. Private fenced courtyards and a shared green space create a welcoming environment for kids and pets alike. Built by Silver Maple Contracting, these homes reflect quality craftsmanship with upgraded materials, including ICF walls between units for exceptional soundproofing and heat pumps for energy-efficient heating and cooling. Photos are renderings. (id:60626)
Real Broker
32 Jera Street
Portugal Cove- St. Philips, Newfoundland & Labrador
This stunning executive bungalow is a true showpiece, thoughtfully custom-designed by its original owners with exceptional care and attention to detail. Nestled on a beautifully manicured one-acre lot, this property offers the perfect blend of peaceful country living and modern convenience—just a short drive from the city. Boasting over 1,700 sq ft per floor, this spacious home features an open-concept layout at the rear of the home, ideal for entertaining. Enjoy abundant natural light through custom oversized windows (complete with custom blinds), gleaming hardwood floors, a gourmet kitchen with amazing storage and an oversized island. Enjoy ultimate privacy on the rear back deck facing the treed rear gardens. Cozy up by the wood stove during chilly winter evenings, and stay cool and comfortable year-round with a mini split in the main living space. The main level offers a luxurious primary suite with a walk-in closet and a spa-inspired ensuite featuring a tiled shower and a corner soaker tub. A generous guest bedroom, full guest bathroom, and main floor laundry complete this level. Downstairs, there is an additional flex space currently used as a bedroom that can be a rec room or home office. The fully developed basement has an in-law suite with one bedroom, a full bathroom, a newly installed kitchen, and a spacious rec room—also outfitted with a mini split for efficient climate control. Have piece of mind with the GenerLink hookup too. Outdoors, the fenced backyard is a private oasis complete with vegetable garden boxes, apple trees, and multiple outbuildings including a detached 16x30 wired and insulated garage—perfect for your projects, storage, or workshop space. Located in a friendly and tight-knit community and quiet cul-de-sac, you'll love having direct access to Voisey’s Brook Park, which offers walking trails, soccer fields, skate park, basketball courts, and more. With top-rated schools and busing right at your doorstep, this home truly has it all. (id:60626)
Century 21 Seller's Choice Inc.
356 8258 207a Street
Langley, British Columbia
Stunning 2 bed, 2 bath + den (or 3rd bed) corner unit in sought after Walnut Ridge at Yorkson by Quadra Homes. This 1,035FT home features a spacious open layout w/ bedrooms on opposite sides of living for added privacy. Enjoy year round use of the 224FT covered, south facing, wrap around balcony, w/retractable glass, overlooking peaceful courtyard. Chef's kitchen boasts s/s appliances, granite countertops, quality cabinetry & large island. Primary suite inc/walk-in closet & spa like ensuite with large shower. Freshly painted with luxury touches like A/C, heated bathroom floors & anti-fog mirrors. Includes 2 parking stalls & oversized storage w/ electrical outlet & roll-up door. In the heart of Willoughby Heights close to schools, parks, transit, restaurants, shopping & Hwy1 access. (id:60626)
Oakwyn Realty Ltd.
24 Manorwood Drive
West Lincoln, Ontario
Elegant Freehold 2+1 Bedroom Bungalow Townhome with open concept design. Beautifully finished top-to-bottom. Located in quiet upscale neighbourhood. Gourmet kitchen with stainless steel appliances, new quartz counter tops and large island. Spacious main floor family room open to kitchen, with sliding doors to large deck overlooking the gardens, fully fenced backyard with gate for access. Main floor primary bedroom suite with full bath and new quartz counter. Main floor laundry. Open staircase to lower-level leads to bright rec room, additional bedroom, roughed-in bath, and plenty of storage space. OTHER FEATURES INCLUDE: C/AIR, upgraded lighting throughout, auto garage door openers, window coverings, large windows to take in the light. Short stroll to shopping, nature. And 5 minutes to wineries. Easy access to QEW. This is an impeccable home, inside and out. Some photos are virtually staged. (id:60626)
RE/MAX Garden City Realty Inc.
952 Fraser Street
Kamloops, British Columbia
One of the most desired central locations in Kamloops! Close to schools and downtown. This level-entry home has been extremely well maintained, had a long-term family. You will appreciate the practical flow created in the home. The kitchen has a gas range and a newer fridge with a good-sized dining area. The home also has 3 bedrooms on the main and a large living room. Huge deck with a view. Downstairs a 1 bedroom in law suite-with its own exterior entrance, 3 appliances . Laundry room and off the laundry is a cold room. Outside there is a detached 1 car garage/workshop-with lane access. If you are a gardener this home is for you-large garden area, with a cherry, plum, peach, pear(5 kinds of pears) and grape vines. Storage shed. Easy to view -just call. (id:60626)
Royal LePage Kamloops Realty (Seymour St)
27 Waterbridge Street
Hamilton, Ontario
Sold 'as is' basis. Seller has no knowledge of UFFI. Seller makes no representation and/or warranties. All room sizes approx. (id:60626)
Royal LePage State Realty
185 Evanspark Gardens Nw
Calgary, Alberta
Backing onto Walking Paths and Park, Nestled in the Heart of Evanston! Welcome to the perfect family home in Evanston, beautifully upgraded and ideally located backing onto green space and walking paths! This inviting home offers numerous features, including central air conditioning, a gas fireplace, tiled flooring, and 9-foot ceilings throughout the main floor. You're welcomed by a spacious front entrance with ample closet space. The open-concept main floor features a modern kitchen with custom dark wood cabinetry, granite countertops, high-end stainless steel appliances, a large corner pantry, and a generous island — perfect for gathering with family and friends. The dining area is ideal for entertaining, with sliding doors that lead to your deck and a landscaped backyard overlooking green space. A convenient guest powder room completes the main level. Upstairs, you’ll find three generously sized bedrooms, a full bathroom, and a convenient upper-level laundry room. The primary bedroom is a private retreat, complete with a spa-like ensuite and a walk-in closet. A bonus room offers a perfect space for movie nights, family games, or simply relaxing with loved ones. The professionally finished basement includes a large family room, an additional bedroom, a full 4-piece bathroom, and a storage area — perfect for guests or growing families. Enjoy warm summer days in comfort with central A/C, and take advantage of the low-maintenance landscaped backyard that opens directly onto green space. Located in a quiet and family-friendly area, just steps from a playground, off-leash dog park, and sports fields. You'll also be minutes away from all amenities,s including grocery stores, restaurants, pubs, and more. Don’t miss this one-of-a-kind opportunity, book your private showing today! (id:60626)
RE/MAX Real Estate (Mountain View)
24 Manorwood Drive
Smithville, Ontario
Elegant Freehold 2+1 Bedroom Bungalow Townhome with open concept design. Beautifully finished top-to-bottom. Located in quiet upscale neighbourhood. Gourmet kitchen with stainless steel appliances, new quartz counter tops and large island. Spacious main floor family room open to kitchen, with sliding doors to large deck overlooking the gardens, fully fenced backyard with gate for access. Main floor primary bedroom suite with full bath and new quartz counter. Main floor laundry. Open staircase to lower-level leads to bright rec room, additional bedroom, roughed-in bath, and plenty of storage space. OTHER FEATURES INCLUDE: C/AIR, upgraded lighting throughout, auto garage door openers, window coverings, large windows to take in the light. Short stroll to shopping, nature. And 5 minutes to wineries. Easy access to QEW. This is an impeccable home, inside and out. Some photos are virtually staged. (id:60626)
RE/MAX Garden City Realty Inc.
3759 Highway 3
Haldimand, Ontario
Welcome home! Renovated Century Farmhouse, where character and charm meets modern living! Nestled in a quiet and desirable area on 0.92AC in rural outskirts of Hagersville surrounded by farmland and mature treed setting. Step inside and be greeted by the warmth of the abundance of natural light and desirable open concept floor plan. With approx. 1800sqft of living space there's ample room for everyone to unwind, entertain, and spend time together. The heart of the home lies in the spacious kitchen complete with stone counter tops, a large island, and stainless-steel appliances. Main floor also features a renovated 3pc bathroom, spacious living room, dining space and convenient laundry/mud room. Second levels offers 3 bedrooms and a renovated 4pc bathroom Once you walk out to the expansive yard, youll not only enjoy the peace and tranquility but great entertainment amenities such as fire pit, lovely large gazebo perfect to relax and sip your morning coffee or gather in the evening to watch some outdoor movies. This property also features a detached garage, parking for up to 10 vehicles, an unfinished partial basement with dirt floor that could be used as storage, hydro one updated from road to house, custom blinds in bedrooms/bathrooms and living room, laminate flooring throughout water pump and updated 200amp. Dont miss this amazing opportunity to live in this beautiful community approx. 30mins to Hamilton/Dunnville/Simcoe, 15mins to Lake Erie/Grand River. (id:60626)
Right At Home Realty
900 Water Ridge Crescent
Humboldt, Saskatchewan
Exceptional Walkout Bungalow with Waterfront Views in Humboldt’s Most Sought-After Location! This stunning walkout bungalow sits on a rare 60 x 160 lot with peaceful waterfront views in one of Humboldt’s most desirable neighborhoods—right by the golf course, spray park, and walking paths. From the moment you arrive, the curb appeal shines—but it’s the interior that truly impresses. Step into a bright, open-concept main floor with expansive windows, rich hardwood flooring, and panoramic backyard views. The kitchen features custom cabinetry, a built-in oven, a corner pantry, and a large island with sink and toe-kick vacuum. The dining area leads to a massive deck, perfect for morning coffee or evening sunsets. The primary suite offers a walk-in closet and spa-like ensuite with heated floors, soaker tub, and separate shower. A second bedroom, 2-pc bath, and laundry/mudroom with direct access to the double garage complete the main floor. The walkout basement boasts oversized windows, a spacious family/games room with patio access, two additional bedrooms, a 4-piece bath, a utility, and storage room. Whether you're enjoying the expansive backyard, entertaining guests, or just relaxing and watching the seasons change over the water—this home delivers a lifestyle few properties can match. Homes like this rarely come along—don't miss your chance to own one of Humboldt’s finest! Call your favourite REALTOR® today! (id:60626)
Exp Realty
255 - 60 Barondale Drive
Mississauga, Ontario
Immaculate & Stunning 3 Storey Townhome Located In The Prime Location Of Mississauga Along The Hurontario Corridor. It's The Perfect Home That Offers Open Concept Living Space, Lots Of Natural Light, 9Ft Ceiling On The 3rd Floor And Has Been Well Maintained By Its Proud Owners. Offers 3 Large Bedrooms With Ample Space And 3rd Bedroom Can Be Used As An Office. Plenty Of Renovations $$$ Have Been Completed Throughout. Premium Laminate Flooring (2024), Fresh New Carpet On Stairs (2024) & Brand New Neutral Colour Paint (2024), Windows (2019) & Doors (2019). In Addition, Home Has An Updated Kitchen With Quartz Countertops, Stainless Steel Appliances And Living Room Walks Out To The Balcony That Has A Spectacular View. The Complex Has Swimming Pool Access And Small Park. Location Has Everything And Nearby. Steps & Beside The Future LRT Transit System, Public Transit, Highly Rated Elementary & Secondary Schools With Nearby Places Of Worship, Parks, Restaurants & Grocery Stores. Mere Minutes To Square One Shopping Mall, Hwys 401, 403 & QEW And Heartland Town Centre. (id:60626)
Sutton Group Realty Systems Inc.
120 Massey Road
Alnwick/haldimand, Ontario
Beautiful brick bungalow just outside of Cobourg and close to the charming little hamlet of Grafton. This home boasts a big 30x25 attached garage great for parking or for all of your toys or workshop, finished basement rec room with pellet stove, three bedrooms and two bathrooms, separate laundry room and a bonus office/storage space in the basement. Located on Massey Rd. in a quiet location that is far enough outside of town to feel like the country but still close enough to all amenities and to the 401. Metal roof for a long lasting piece of mind as well as a recently pumped septic (July 2025). This home will check a lot of boxes on your house hunting wish list so book your showing today. Immediate closing available. (id:60626)
Century 21 All-Pro Realty (1993) Ltd.
4530 Marshall Road
Niagara Falls, Ontario
**Country Living at Its Best** This beautifully renovated 3-bedroom home offers the perfect blend of modern comfort and serene country charm. The spacious, open-concept living area is ideal for family gatherings or relaxing in style. Plus, the property features a fully-equipped in-law suite with 2 bedrooms, a 3-piece bathroom, and its own open-concept living spaceperfect for guests, extended family, or even rental potential.Enjoy the privacy of your expansive yard, offering plenty of room for entertaining, gardening, or working from home. Whether you're hosting outdoor events or enjoying peaceful solitude, this property has it all. Don't miss your chance to own this one-of-a-kind home and embrace the peaceful country lifestyle. (id:60626)
RE/MAX Niagara Realty Ltd
293 Emerson Street
Hamilton, Ontario
Estate Sale. Property being sold as is where is. Possible moisture/water issue in basement. Spacious 1 & 3/4 storey home nestled below the escarpment in the Ainsley Wood neighbourhood. 16 x 24 ft garage, exposed aggregate concrete driveway and patio area. 134 ft deep lot. Basement is roughed in for 4 pce bath, 2 additional bedrooms and kitchenette with private side entrance. Located at dead end street, walking distance to McMaster (id:60626)
Coldwell Banker Community Professionals
20 Laird Drive
Hamilton, Ontario
Stylish, Spacious & Move-In Ready!This beautifully renovated 3+1 bedroom, 1.5 bathroom home sits on a large, tree-lined lot in a quiet, family-friendly neighborhood close to parks, shopping, and major highways. Enjoy a private cedar-lined backyard, spacious deck, and carport. Inside features a custom kitchen with quartz countertops, crown molding, stainless steel appliances, and a large island with breakfast bar. The open layout boasts new luxury vinyl floors, a spa-like bathroom, and a basement with in-law suite potential. High-end finishes, smart design, and unbeatable value all in one home! (id:60626)
RE/MAX Escarpment Realty Inc.
468 Manitoba Road
Woodstock, Ontario
Welcome to 468 Manitoba Road, Nestled in one of Woodstocks most desirable neighbourhoods, this stunning detached home offers elegant design with modern finishes. Set on a beautifully landscaped 61 x 129 mature lot, this 4-bedroom, 4-bathroom gem has been renovated from top to bottom, offering a turn-key lifestyle for families who value space & style with comfort. Step inside to discover an impressive open-concept layout adorned with hardwood flooring & ceramic tiles throughout. Professionally designed chefs kitchen, featuring granite countertops, stainless steel appliances, a centre island & abundant cabinetry. Adjacent to the kitchen, you'll find a sunken family room with a cozy gas fireplace and patio doors leading directly to the backyard oasis. The upper level features spacious bedrooms, including a primary suite with a luxurious ensuite bath. Every bathroom in the home has been tastefully renovated with high-end finishes, offering a spa-like retreat. The fully finished basement expands your living space with additional room for a rec room, home gym, or teen retreat, Also offers extra bedroom and 2pc bathroom. Step outside to a private, fenced backyard that feels like your own personal getaway. Enjoy summer gatherings on the oversized deck, relax by the elegant koi pond, or stroll through the lush perennial gardens surrounded by mature trees. A garden shed provides extra storage, and the landscaped yard is a joy to experience in every season. Additional updates include: windows & patio doors, Updated bathrooms, doors & hardware, Dark oak staircase, Bamboo hardwood flooring & ceramic tiles, Deck, all done around 2014-15. With 3 parking spaces (1-car garage + 2 on the driveway) & located minutes from schools, parks, shopping & amenities, this home checks all the boxes. A rare find in Woodstock impeccably maintained, beautifully upgraded, and ready for its next family. Dont miss your chance to make it yours! Book your private showing today! (id:60626)
RE/MAX Twin City Realty Inc.
468 Manitoba Road
Woodstock, Ontario
Welcome to 468 Manitoba Road, Nestled in one of Woodstock’s most desirable neighbourhoods, this stunning detached home offers elegant design with modern finishes. Set on a beautifully landscaped 61’ x 129’ mature lot, this 4-bedroom, 4-bathroom gem has been renovated from top to bottom, offering a turn-key lifestyle for families who value space & style with comfort. Step inside to discover an impressive open-concept layout adorned with hardwood flooring & ceramic tiles throughout. Professionally designed chef’s kitchen, featuring granite countertops, stainless steel appliances, a centre island & abundant cabinetry. Adjacent to the kitchen, you'll find a sunken family room with a cozy gas fireplace and patio doors leading directly to the backyard oasis. The upper level features spacious bedrooms, including a primary suite with a luxurious ensuite bath. Every bathroom in the home has been tastefully renovated with high-end finishes, offering a spa-like retreat. The fully finished basement expands your living space with additional room for a rec room, home gym, or teen retreat, Also offers extra bedroom and 2pc bathroom. Step outside to a private, fenced backyard that feels like your own personal getaway. Enjoy summer gatherings on the oversized deck, relax by the elegant koi pond, or stroll through the lush perennial gardens surrounded by mature trees. A garden shed provides extra storage, and the landscaped yard is a joy to experience in every season. Additional updates include: windows & patio doors, Updated bathrooms, doors & hardware, Dark oak staircase, Bamboo hardwood flooring & ceramic tiles, Deck, all done around 2014-15. With 3 parking spaces (1-car garage + 2 on the driveway) & located minutes from schools, parks, shopping & amenities, this home checks all the boxes. A rare find in Woodstock — impeccably maintained, beautifully upgraded, and ready for its next family. Don’t miss your chance to make it yours! Book your private showing today! (id:60626)
RE/MAX Twin City Realty Inc.
16 - 355 Fisher Mills Road
Cambridge, Ontario
Welcome to this beautifully updated freehold townhouse, located in one of Cambridge's most family-friendly neighbourhoods. Move-in ready with extensive upgrades: brand-new furnace, air conditioner, carpet upstairs, and main level flooring (2025); new washing machine and fridge (2025); new light fixtures (2025); new roof (2022); plus, fresh paint throughout. Walk-in to the bright open concept main floor with a deck off the living area. Head upstairs to the 3 bedrooms including a generous sized master with ensuite. The basement already has subflooring, framing, and a roughed-in bathroom -- ready to finish to your taste. Condo fee of $160 includes grass mowing & snow removal, additional parking spots can be rented. Inside garage access and plenty of storage. Bright and functional with modern appliances, this home is steps from parks, splash pads, and walking trails and just minutes from the 401. A rare opportunity to enjoy modern living, a welcoming community, and exceptional value in Cambridge. (id:60626)
Pc275 Realty Inc.
45 Mc Gregor Court
St. Thomas, Ontario
Welcome to 45 McGregor Court, backing onto a peaceful ravine setting on a cul-de-sac. This bungalow has a 2-car attached garage (24'x24' fully insulated) This spacious home boasts the following on the main level (approx 1579 sqft as per MPAC), a large eat-in kitchen (with access to rear deck) with updated quartz countertops which is open to the living room with a gas fireplace, 3 generous bedrooms, the primary bedroom offers a 3pc ensuite and a garden door giving access to the large rear deck (updated deck boards 2019) where you can enjoy the tranquil setting of natures natural beauty, also on the level is the laundry room, 4pc bathroom and 3 sun tunnels (2020). Moving to the lower level, which features the following: Large rec-room, a huge games room with a built-in dart board (stays), pool table with a custom built-in rack (stay), mounted TV in game room (stays), 2pc bathroom, lots of storage and oversized basement windows complete this level. There is an irrigation system for easy lawn maintenance. Additional highlights area furnace and central air (approx 8 years) insulated garage door and openers, shed, a concrete sidewalk along the west side of the home, fencing on both sides of the rear yard, bathroom countertop (main level). The home shows beautifully! Don't miss out! (id:60626)
Royal LePage Triland Realty
215 Huron Road
Sebringville, Ontario
Step into timeless charm at 215 Huron Road in Sebringville. Offering over 2,400 sq. ft. of finished living space, this century home boasts tall ceilings and spacious principal rooms rarely found today, all on a stunning 65 x 224 ft. lot that blends character with abundant outdoor beauty. From the welcoming foyer, the grand wooden staircase and detailed trim immediately showcase the home’s historic appeal. The formal parlor and dining rooms create a warm, inviting atmosphere, while the bright eat-in kitchen and family room overlook the lush gardens. This level is complete with a 3-piece bathroom, laundry room, and a large covered wrap around front porch that extends the living space outdoors. Upstairs, you’ll find three bedrooms and a 4-piece bath, while the versatile 20 x 26 ft. third-floor loft offers endless possibilities—studio, playroom, or home office. A true haven for gardeners, the property features expansive gardens, mature apple and pear trees, elderberries, lilacs, peonies, roses, and a fenced vegetable garden to name a few. A detached garage, driveway parking for seven vehicles, two garden sheds, and recent updates including a 2019 roof add to its appeal. Lovingly cared for over the years, this spacious home is nestled in Sebringville, the hamlet with heart, and offers local amenities, parks, and the community centre which hosts local events, bingos, family fun day, and is home to the playground and ball diamonds. For added convenience, Stratford is only a short 4 min drive away. Don’t miss your chance to call this charming property “home”. (id:60626)
Peak Realty Ltd.
391 Cornice Street
Ottawa, Ontario
This spectacular end-unit Richcraft townhouse captivates you w/ beautiful curb appeal from the moment you arrive & beckons you to explore further inside. As you enter, you're welcomed by a spacious foyer featuring an oversized front closet, an elegant powder room, & convenient inside access to the garage. The main floor unfolds into a bright, open-concept living & dining area; perfect for both everyday living & entertaining guests. The living room is a true showstopper, w/ soaring two-storey windows, dramatic ceiling height, & a cozy gas fireplace w/ a custom stone surround. The adjoining designer kitchen looks straight out of a magazine, complete w/ custom cabinetry & extended pantry cupboards, crisp white quartz countertops, a sleek tile backsplash, gleaming stainless steel appliances, & an oversized island that comfortably seats four at the breakfast bar. Upstairs, the primary suite is a true retreat & generously sized to accommodate a full bedroom set. It feats a large walk-in closet along w/ a luxurious four-piece ensuite. This spa-like bathroom includes a glass shower, a separate soaker tub, & a modern vanity topped w/ quartz countertops. Two additional bedrooms provide fantastic space & storage, while the main bathroom continues the theme of timeless elegance w/ a tiled tub/shower & a quartz vanity. For added convenience, the laundry is located on the second floor, making chores that much easier. The fully finished lower level offers exceptional versatility, large enough to serve as both a rec room & a home gym or playroom. Step out of the patio door and into the fully fenced, West-facing backyard w/ a large stone patio that allows for enough space for outdoor dining or lounging. With the bonus space this backyard offers, there is also an additional grassy area perfect for kids, pets, or simply relaxing under the sun.This home has been thoughtfully updated throughout with designer finishes & custom window coverings. (id:60626)
RE/MAX Hallmark Pilon Group Realty
114 Lakeview Street Unit# 101
Penticton, British Columbia
LOCATION, LOCATION, LOCATION, Welcome to your lovely retreat in beautiful Penticton, British Columbia! Nestled just steps away from the serene waters of Okanagan Lake, this charming residence offers the perfect blend of comfort, luxury, & natural beauty. Step inside to discover a thoughtfully designed layout featuring a comfortable open kitchen/dining area & a nice living space, 2 spacious bedrooms + a den, ideal for a home office, gym, or craft room. Each bedroom is complemented by its own ensuite bathroom, offering privacy and convenience for your guests. Additional features include modern appliances, & a well-maintained exterior that reflects pride of ownership. Short steps from the main living area, a private deck patio awaits, offering a secluded space to unwind and entertain with your friends & visitors. This outdoor retreat is designed to provide both intimacy & relaxation, making it ideal for enjoying our beautiful climate. A highlight of this property is its beautifully landscaped front garden, meticulously curated to create a low-maintenance greenery space for the garden lovers' enjoyment. For those who appreciate convenience, the property includes a garage, providing secure parking & additional storage space. (id:60626)
Exp Realty
34 Crystalridge Close
Okotoks, Alberta
CRYSTAL SHORES LAKE LIVING | SUN-DRENCHED FAMILY HOME | HIGH-EFFICIENCY FURNACE | CENTRAL A/C | NEW ROOF SHINGLES | Welcome to your dream home in Okotoks’ only lake community—a place where everyday life feels like a getaway. This beautifully maintained 2-storey residence combines thoughtful design with modern comfort, highlighted by a sun-filled, southwest-facing backyard that’s perfect for relaxed evenings and weekend entertaining. Step inside to a warm and inviting main level finished in hardwood and tile flooring, anchored by an open-concept layout that keeps everyone connected. The living room, dining nook, and kitchen flow effortlessly together, creating a bright, social hub for family time and guests alike. A convenient main-floor laundry adds to the day-to-day ease. The chef-inspired kitchen makes cooking a pleasure with stainless steel appliances, abundant cabinetry, a large pantry, and generous counter space for prep, baking, or a casual coffee station. Whether it’s quick weekday meals or hosting friends, this is a kitchen that works as beautifully as it looks. Upstairs, a bright and spacious bonus room offers the flexibility every household needs—perfect for movie nights, a dedicated play area, fitness space, or a quiet home office. Three well-proportioned bedrooms complete the level, including a private primary retreat with a walk-in closet and a spa-like ensuite designed for restful starts and unhurried ends to your day. The fully finished basement extends your living space with a comfortable family/rec room, a fourth bedroom, and another full bathroom—ideal for guests, teens, or multi-generational living. Outside, the beautifully landscaped southwest backyard is made for making memories. Enjoy sunny afternoons on the large deck, garden to your heart’s content, or simply unwind while the kids play.Recent upgrades—high-efficiency furnace, central A/C, and new roof shingles—provide peace of mind and long-term value. Living in this sought-after neighborhoo d means access to the private Crystal Shores lake and year-round activities: swimming, kayaking, paddle boarding, fishing, skating, and community events. You’re close to parks, pathways, schools, shopping, and commuter routes—everything a modern lifestyle demands. Don’t miss this opportunity. Book your showing today and step into the lake-community lifestyle you’ve been waiting for. (id:60626)
Real Broker
13 - 650 Atwater Avenue
Mississauga, Ontario
Welcome to Lakeview! One of Mississauga's most established neighbourhoods! Unique in its one-level design, this large & modern two-plus-one bedroom, two washroom unit is complete with two parking spaces, a walk-in closet for each bedroom, and a bonus den! This ground level town house in South Mississauga is built on beautifully landscaped property; only minutes from Lakeview Promenade, the QEW, great schools & fantastic shopping!Built in 2019 for a wide range of discerning buyers, this home boasts a most practical layout all on one level, with tasteful upgrades throughout, including quartz countertops, LED potlights, a glass enclosed ensuite shower, premium cabinetry, and modern carpet-free flooring! Enjoy easy access to and throughout the unit, with no outside stoop nor stairs inside, plus a welcoming open area for loading /unloading! Open, airy & spacious design with ceilings up to nine feet complement the generously-sized rooms & storage space, and a private front patio provides plenty of room for your imagination! Exceptional features include two side-by-side (not tandem!) underground parking spaces with elevator access, a private storage locker, expansive open recreational space with exercise areas, and a common party facility! (id:60626)
Royal LePage Real Estate Services Ltd.
20 - 4399 Montrose Road
Niagara Falls, Ontario
Welcome to your dream home in the highly sought-after North End of Niagara Falls! Nestled in a quiet community, this stunning condo offers a luxurious lifestyle, complete with snow removal and lawn care. This convenience and peace of mind all comes with low monthly condo fees! Step inside to discover a bright and airy open-concept main floor, featuring two spacious bedrooms a 3- piece guest bathroom and master 4-piece ensuite. The upgraded kitchen features quality cabinetry, sleek stainless-steel appliances, and elegant granite countertops. The expansive living and dining areas are bathed in natural, thanks to the large windows that frame serene views of the surrounding neighborhood and back yard greenery. Retreat through the walk out onto your private covered deck that overlooks a beautifully landscaped backyard adorned with mature trees. This outdoor space is perfect for entertaining or enjoying a peaceful morning coffee.The partially finished basement offers versatility, featuring an additional bedroom and a 4-piece bathroom, perfect for guests or family. Theres also a large, finished section, ideal for storage or to be transformed into your own recreational room, awaiting your own personal touch.Convenience is key with your personal driveway and one-car garage, plus additional guest parking for visitors. With proximity to highway access, amenities, and schools, this home perfectly combines luxury and practicality. Dont miss the opportunity to make this captivating residence your own! (id:60626)
Peak Group Realty Ltd.
110 608 Como Lake Avenue
Coquitlam, British Columbia
Welcome to this Wheelchair Friendly and quiet, main floor gem tucked away on the back of the building built by trusted MOSAIC Homes. You´ll love the sunny, south-facing patio that opens right onto the green space perfect for young families or anyone who enjoys easy indoor-outdoor living. The smart, open-concept layout features 9' ceilings, Open Concept Kitchen with stainless steel appliances, even a Coffee bar. This home includes Two Bedrooms, Two Bathrooms, Two parking stalls, Two bike lockers, and a storage locker tons of space for all lifestyle needs. (id:60626)
Exp Realty
20 Laird Drive
Hamilton, Ontario
Stylish, Spacious & Move in ready! This beautifully renovated 3+1 bedroom, 1.5 bathroom home sits on a large, tree-lined lot in a quiet, family-friendly neighborhood—close to parks, shopping, and major highways. Enjoy a private cedar-lined backyard, spacious deck, and carport. Inside features a custom kitchen with quartz countertops, crown molding, stainless steel appliances, and a large island with breakfast bar. The open layout boasts new luxury vinyl floors, a spa-like bathroom, and a basement with in-law suite potential. High-end finishes, smart design, and unbeatable value (id:60626)
RE/MAX Escarpment Realty Inc.
3759 #3 Highway
Hagersville, Ontario
Welcome home! Renovated Century Farmhouse, where character and charm meets modern living! Nestled in a quiet and desirable area on 0.92AC in rural outskirts of Hagersville surrounded by farmland and mature treed setting. Step inside and be greeted by the warmth of the abundance of natural light and desirable open concept floor plan. With approx. 1800sqft of living space there's ample room for everyone to unwind, entertain, and spend time together. The heart of the home lies in the spacious kitchen complete with stone counter tops, a large island, and stainless-steel appliances. Main floor also features a renovated 3pc bathroom, spacious living room, dining space and convenient laundry/mud room. Second levels offers 3 bedrooms and a renovated 4pc bathroom Once you walk out to the expansive yard, you’ll not only enjoy the peace and tranquility but great entertainment amenities such as fire pit, lovely large gazebo perfect to relax and sip your morning coffee or gather in the evening to watch some outdoor movies. This property also features a detached garage, parking for up to 10 vehicles, unfinished partial basement with dirt floor that could be used for storage, hydro one updated from road to house, custom blinds in bedrooms/bathrooms and living room, laminate flooring throughout water pump and updated 200amp. Don’t miss this amazing opportunity to live in this beautiful community approx. 30mins to Hamilton/Dunnville/Simcoe, 15mins to Lake Erie/Grand River. (id:60626)
Right At Home Realty
8 Canterbury Circle
Orillia, Ontario
Welcome to 8 Canterbury Circle, formerly the builders model home, showcasing premium finishes and thoughtful upgrades throughout. Nestled in a charming enclave of well-kept bungalows in Orillias desirable North Ward, this quiet street is lined with homeowners who take pride in their properties, creating a warm and welcoming community. Designed with mature buyers in mind, the spacious layout offers the ease of single-level living, including main-floor laundry, without sacrificing style or comfort. The main level features 2 bedrooms, 2 full bathrooms, and an open-concept kitchen with a central island that flows seamlessly into the dining and living areas. Step through the living room to a large deck, perfect for morning coffee or evening barbecues. Quality interior finishes include 9' ceilings, upgraded trim and door casings, laminate flooring, timeless white shaker cabinetry, stone backsplash, under-cabinet lighting, stainless steel appliances, designer light fixtures, a cozy gas fireplace, a front loading laundry pair, and a tiled glass-enclosed shower in the primary ensuite. The fully finished lower level adds versatility with a large bedroom, full bathroom, and a spacious recreation room, all easily accessible via the convenient chairlift. Lower patio sliders are equipped with security shutters for added peace of mind. Outside, enjoy an oversized single-car garage and driveway, stone front steps with railings, and a private backyard retreat. Whether you're considering retirement or downsizing, this home offers the perfect blend of comfort, community, and convenience. ** This is a linked property.** (id:60626)
Century 21 B.j. Roth Realty Ltd.
2056 Gladys Pl
Sooke, British Columbia
Where Style Meets Sunshine - Duplex Living in Sunny Saseenos! Enjoy stunning S-facing ocean & mountain vistas from this beautifully updated half-duplex unit located on the Victoria side of Sooke! The main level features bamboo flooring, fresh paint, & an airy, open layout. Bright kitchen w/SS appliance package. In-line dining area leads to spacious living room that soaks in the views. Upstairs offers cozy carpet & a generous primary bedroom w/3-pce ensuite. Relax in the private front courtyard w/water feature or entertain on the sun-drenched back deck overlooking the basin. Additional highlights include a single garage & access to massive common field w/ fire pit - perfect for gatherings, play, or pets. The duplex is set on an acre lot in a quiet, convenient, location near shops, dining, & hiking trails, this home is ideal for families or retirees alike! A rare opportunity to own a stylish, move-in ready home w/unbeatable views & a true connection to nature. Don’t miss it! (id:60626)
Royal LePage Coast Capital - Sooke
215 Huron Road
Perth South, Ontario
Step into timeless charm at 215 Huron Road in Sebringville. Offering over 2,400 sq. ft. of finished living space, this century home boasts tall ceilings and spacious principal rooms rarely found today, all on a stunning 65 x 224 ft. lot that blends character with abundant outdoor beauty. From the welcoming foyer, the grand wooden staircase and detailed trim immediately showcase the homes historic appeal. The formal parlor and dining rooms create a warm, inviting atmosphere, while the bright eat-in kitchen and family room overlook the lush gardens. This level is complete with a 3-piece bathroom, laundry room, and a large covered wrap around front porch that extends the living space outdoors. Upstairs, you'll find three bedrooms and a 4-piece bath, while the versatile 20 x 26 ft. third-floor loft offers endless possibilities - studio, playroom, or home office. A true haven for gardeners, the property features expansive gardens, mature apple and pear trees, elderberries, lilacs, peonies, roses, and a fenced vegetable garden to name a few. A detached garage, driveway parking for seven vehicles, two garden sheds, and recent updates including a 2019 roof add to its appeal. Lovingly cared for over the years, this spacious home is nestled in Sebringville, the hamlet with heart, and offers local amenities, parks, and the community centre which hosts local events, bingos, family fun day, and is home to the playground and ball diamonds. For added convenience, Stratford is only a short 4 min drive away. Don't miss your chance to call this charming property home. (id:60626)
Peak Realty Ltd.
1111 Frost Road Unit# 215
Kelowna, British Columbia
Ascent - Brand New Condos in Kelowna's Upper Mission. Discover Kelowna's best-selling, best-value condos where size matters, and you get more of it. #215 is a brand new, move-in ready 1114-sqft, 3-Bedroom, 2-Bathroom, Pinot home in Bravo at Ascent in Kelowna’s Upper Mission, a sought after neighbourhood for families, professionals and retirees. Best value & spacious studio, one, two and three bedroom condos in Kelowna, across the street from Mission Village at the Ponds. Walk to shops, cafes and services; hiking and biking trails; schools and more. Plus enjoy the Ascent Community Building with a gym, games area, community kitchen and plenty of seating space to relax or entertain. Benefits of buying new include: *Contemporary, stylish interiors. *New home warranty (Ascent offers double the industry standard!). *Eligible for Property Transfer Tax Exemption* (save up to approx. $12,298 on this home). *Plus new gov’t GST Rebate for first time home buyers (save up to approx. $35,745 on this home)* (*conditions apply). Ascent is Kelowna’s best-selling condo community, and for good reason. Don’t miss this opportunity. Visit the showhome Thursday to Sunday from 12-3pm or by appointment. Pictures may be of a similar home in the community, some features may vary. (id:60626)
RE/MAX Kelowna
72 Stanley Street
Barrie, Ontario
WELL-MAINTAINED BUNGALOW OFFERING EFFORTLESS ONE-FLOOR LIVING, STYLISH FINISHES, & ROOM FOR THE WHOLE FAMILY! Welcome to this inviting bungalow in one of North Barrie’s most desirable family neighbourhoods. The location offers effortless convenience, just steps from the East Bayfield Community Centre and Park with athletic fields, playgrounds, green space and the Barrie Sports Dome, plus walking distance to schools, Georgian Mall and SmartCentres Barrie North Plaza for groceries, dining, shopping and entertainment. Outdoor enthusiasts will love the proximity to golf courses, scenic hiking trails, Snow Valley Ski Resort, and the Kempenfelt Bay waterfront with beaches and lakeshore trails. Showcasing outstanding curb appeal with a spacious front lawn, tidy landscaping, and a stone driveway and walkway leading to the entrance, this home also boasts a fully fenced backyard complete with a large deck, stone patio, perennial gardens, and generous green space for entertaining or play. Inside, discover a bright and open layout featuring an expansive living and dining area that flows seamlessly into the eat-in kitchen with built-in appliances, sleek tile backsplash, and a sliding glass walkout to the deck. Three sun-filled bedrooms and a 4-piece bath complete the main floor, while the lower level offers two partially finished bedrooms with egress windows, a well-kept rec room, a laundry room, ample storage space, and a rough-in for a future bathroom, with exciting potential to customize and make it your own. Sophisticated touches such as crown and cornice moulding, updated trim, columns, and ceiling medallions add timeless style, while recent updates including a newer furnace and upgraded shingles ensure peace of mind. Move-in ready with immediate or flexible closing available, this #HomeToStay is a wonderful opportunity for growing or multigenerational families to enjoy comfort and convenience in a prime location! (id:60626)
RE/MAX Hallmark Peggy Hill Group Realty Brokerage
126 4th Street
Leslieville, Alberta
A home that’s the perfect size for your family—spacious enough to be comfortable, yet not overwhelming to maintain. A warm garage to protect your car, a partially heated shop for hobbies and projects, and acres of private outdoor space where you can garden, tinker, play, and truly live. That’s what you’re buying here. This is your own private getaway right on the edge of Leslieville, where the Lobstick Creek winds lazily through the property. Stroll along its banks, take a refreshing swim, gather around a crackling fire, or let the dogs run free. Built in 2001, everything is on one level for easy living. The Living Room boasts vaulted ceilings, a wood stove, and birch hardwood floors, creating a warm and inviting space for relaxing or entertaining. The functional U-shaped kitchen features double pantries and plenty of workspace, perfect for meal prep or family gatherings. Two bedrooms plus a den—or convert the den into a third bedroom—along with two full bathrooms, including one with a jetted tub, give you space and flexibility. In-floor heating throughout keeps the home cozy, while the heated, insulated 4’ crawl space adds comfort to the structure.Outside, the property truly shines. Gardeners will love the fenced garden with electric protection, while kids and grandkids can explore, play, and even swim in the creek. There’s room for friends to bring their RVs and park for the weekend, making it easy to host and share the property. The open breezeway connects the home to the garage and is roughed-in for in-floor heat if someone wished to enclose the space. A concrete parking pad provides ample vehicle space, and the detached shop with power and propane heat is ideal for hobbies, projects, or storing equipment. Beautiful landscaping completes the setting, creating a private retreat where outdoor living takes center stage.With room to garden, play, and truly live, this property makes it easy to slow down, spend time with family, and enjoy the best of country liv ing—right at home. (id:60626)
RE/MAX Real Estate Central Alberta
2109 Hunter Avenue
Armstrong, British Columbia
Is your young family ready for more space? This home has it all! Located in a peaceful cul-de-sac in a fantastic family-friendly neighborhood, it features a large, level, fully fenced and gated yard perfect children and pets. Ready to enjoy with play and garden areas, firepit, and a charming playhouse/shed. Loads of level parking including space and hook up for your RV! Attached garage for easy access to the home AND detached, fully finished double garage with half bath and workshop space. The two story home welcomes with a front porch that opens to the easy flow great-room design that opens directly to the patio and backyard—ideal for family gatherings and outdoor play Deni s ready to become formal dining area if you prefer. The upper-level features two playful children’s rooms and a bath, and laundry. Just down the hall is the primary bedroom with an ensuite and walk-in closet, plus a spacious 11x16’ bonus room that offers endless possibilities –currently serving as baby's room but ready to adapt to home office, a craft/ sewing space or adult lounge. Newer exterior-mounted furnace/air conditioning, a newer hot water tank, and newer flooring . Neighborhood play park is just down the block, and schools, Armstrong City park with heated pool, arenas, and a skateboard park are all within a short bike ride. The golf club and restaurant are practically next door! Easy access to highway and under 15 mins to the city of Vernon. (id:60626)
RE/MAX Priscilla
15 Hamilton Street
North Middlesex, Ontario
Don't miss out on this beautiful four-bedroom home. In a quiet small town, twenty minutes from London, and Strathroy. Ailsa Craig has all the amenities you need. Natural wood floors accentuate the main level, stone tile in the entryway, and powder room. Large primary bedroom with en-suite and two walk-in closets. Do you work from home? There is a dedicated office on the main level. Entertaining? This home is built for it with a custom kitchen with granite countertops and a big dining room. Cozy up by the fireplace on those cold winter nights. Or enjoy the extra-large deck for grilling or relaxing under the pergola on a warm afternoon. The lower level has three bedrooms that are the same size. The spacious family room invites you to watch TV or play video games with all your friends, or enjoy family activities together. The beautiful gardens are a pleasure to relax in and try out your green thumb. The water heater 2024, AC 2023, shingles, carpet, and kitchen 2019. Thirty minutes to Grand Bend, Ipperwash, and the Pinery. (id:60626)
Sutton Group - Select Realty
323 Terence Bay Road
Whites Lake, Nova Scotia
Stunning new construction by Ramar Homes! Over 2,600 sq ft of luxury living with 4 bedrooms and 3.5 bathrooms, fully finished on all three levels. Just 20 minutes from downtown Halifax.The main level features an open-concept layout, where the spacious great room is bathed in natural light, thanks to the dramatic open-to-below design. The heart of the home is the gourmet kitchen, complete with solid surface countertops, a centre island, and a dining area that flows seamlessly onto the rear deck, perfect for entertaining. Upstairs, the primary suite offers a peaceful retreat with a generous walk-in closet and a spa-inspired 4-piece ensuite. The upper level also includes two additional bedrooms, a full bath, and the convenience of upper level laundry. The fully finished basement provides a versatile rec room, a fourth bedroom, and an additional bathroom, making it ideal for guests, a home office, or a playroom. A built-in double garage offers ample parking and storage space. Customize your new home with a wide selection of standard finishes, including energy-efficient ductless heat pump and quartz countertops, or upgrade to premium options to suit your style and preferences. Situated in the vibrant community of Oceanside Estates, this home is a haven for outdoor enthusiasts. Explore the nearby Terence Bay Wilderness Area, perfect for hiking and kayaking, or enjoy a round of golf at one of the two courses within a 15-minute drive. Conveniently located just 20 minutes from Bayers Lake, Peggy's Cove, and the shops and services along Prospect Road, this community offers the perfect balance of natural beauty and proximity to amenities. (id:60626)
Engel & Volkers
72 Stanley Street
Barrie, Ontario
WELL-MAINTAINED BUNGALOW OFFERING EFFORTLESS ONE-FLOOR LIVING, STYLISH FINISHES, & ROOM FOR THE WHOLE FAMILY! Welcome to this inviting bungalow in one of North Barries most desirable family neighbourhoods. The location offers effortless convenience, just steps from the East Bayfield Community Centre and Park with athletic fields, playgrounds, green space and the Barrie Sports Dome, plus walking distance to schools, Georgian Mall and SmartCentres Barrie North Plaza for groceries, dining, shopping and entertainment. Outdoor enthusiasts will love the proximity to golf courses, scenic hiking trails, Snow Valley Ski Resort, and the Kempenfelt Bay waterfront with beaches and lakeshore trails. Showcasing outstanding curb appeal with a spacious front lawn, tidy landscaping, and a stone driveway and walkway leading to the entrance, this home also boasts a fully fenced backyard complete with a large deck, stone patio, perennial gardens, and generous green space for entertaining or play. Inside, discover a bright and open layout featuring an expansive living and dining area that flows seamlessly into the eat-in kitchen with built-in appliances, sleek tile backsplash, and a sliding glass walkout to the deck. Three sun-filled bedrooms and a 4-piece bath complete the main floor, while the lower level offers two partially finished bedrooms with egress windows, a well-kept rec room, a laundry room, ample storage space, and a rough-in for a future bathroom, with exciting potential to customize and make it your own. Sophisticated touches such as crown and cornice moulding, updated trim, columns, and ceiling medallions add timeless style, while recent updates including a newer furnace and upgraded shingles ensure peace of mind. Move-in ready with immediate or flexible closing available, this #HomeToStay is a wonderful opportunity for growing or multigenerational families to enjoy comfort and convenience in a prime location! (id:60626)
RE/MAX Hallmark Peggy Hill Group Realty
67 255 Caspian Dr
Colwood, British Columbia
No surprises, no construction waits and no GST.?Crafted in 2022 by trusted local builder PATH (formerly PCRE Group), Unit 67 at The Coral is a stylish 2-bedroom, 3-bathroom townhome in the heart of Royal Bay’s vibrant, master-planned seaside community. This unit is vacant and ready for immediate possession. The bright, open-concept main level features 9-foot ceilings, quartz countertops, stainless steel appliances, a gas range, and a spacious living/dining area. Step outside to your private patio facing landscaped park space — a peaceful retreat just off the main floor. Upstairs are two large bedrooms, each with its own ensuite bathroom. The primary suite is a standout with heated floors, a frameless glass shower, and stone countertops, offering comfort and elegance. This popular Elkhorn floor plan includes a rare double-length garage with plenty of space for two vehicles, storage, or a workshop, plus an EV charger and additional driveway parking. With on-demand hot water, a high-efficiency gas furnace, and low strata fees, your monthly costs stay manageable. Royal Bay offers a unique lifestyle with 10+ km of trails, four new schools, playgrounds, sports fields, and walkable access to future shops, restaurants, and the beach. No GST. Remainder of the 2-5-10 home warranty is in place. Whether you’re a first-time buyer, investor, or downsizer, this home is a smart, turnkey opportunity in one of the most desirable communities on Vancouver Island. Don’t wait — book your showing today. (Some of the photos have been virtually staged.) (id:60626)
Royal LePage Coast Capital - Westshore
104 - 1880 Gordon Street
Guelph, Ontario
Make this gorgeous ground-floor condo located in the prestigious south end of Guelph your home. Professionally designed 2-bedroom, 2-bathroom suite with luxurious upgrades and TWO underground parking spaces. The 10' ceilings bring in more natural light and make the open-concept floor plan feel very spacious. With stunning finishes and a great layout, spending time at home is relaxing and joyful. The modern kitchen has plenty of cabinets, numerous drawers and a walk-in pantry for additional storage. Undermount lighting, built-in stainless steel appliances, a stylish backsplash, and a large island complete the kitchen. The spacious dining area overlooks the living room. A cute living room with large sliding doors leads to a private balcony. Enjoy a morning coffee or afternoon tea in your secluded outdoor space. The large primary bedroom has a walk-in closet and a luxurious ensuite bathroom with a floor-to-ceiling glass shower and heated flooring. With glass sliding doors that open up to the living/dining room, you will be pleased with the functionality of a second bedroom. With a Murphy bed already installed, it can be used as an office and/or a bedroom. The main 4-piece bath with heated floors and in-suite laundry completes this suite. Quartz counters and hardwood flooring throughout, crown molding, and pot lights are a bonus. This building has amazing amenities. With an HD golf simulator, a very well-equipped gym, a guest suite, bicycle storage, and a gorgeous 14th-floor resident lounge with a separate bar area, games room, and a balcony with panoramic views and great scenery. If you are expecting more guests, you can also book the building's guest suite. Located in Guelph's desirable south end, this beautiful condo is just steps away from great shopping, restaurants, banks, and cinema. Easy access to HWY 401 and on a bus route to UoG. (id:60626)
RE/MAX Real Estate Centre Inc
1853 Sunland Drive S
Ottawa, Ontario
Tucked away on a quiet, family-friendly street, this charming 3-bedroom home offers the perfect blend of comfort and style. Beautifully maintained, hard wood floors, landscaped and perfectly ready to move in! Step inside and you will be greeted by a beautifully renovated maple kitchen, the true heart of the home where sleek cabinetry, modern finishes, and plenty of space make cooking and gathering a joy. The living and dining areas flow effortlessly, filled with natural light and designed for both everyday living and special moments. Upstairs, three inviting bedrooms provide restful retreats, while the renovated bathroom feels fresh and modern, offering a touch of spa-like comfort. The finished basement adds even more space and versatility, the perfect spot for family movie nights, a playroom, or a cozy space to unwind. BONUS: CEDAR CLOSET. Outside, the private yard is just waiting for summer evenings and weekend fun. Gazebo and swing included! Set in the heart of Orléans, close to parks, schools, shopping, and transit, this home is more than a place to live it's a place to grow, relax, and create memories. Roof 2010, Windows/doors 2009. Interlock at front of the house is being replaced September 2025. (id:60626)
Paul Rushforth Real Estate Inc.


