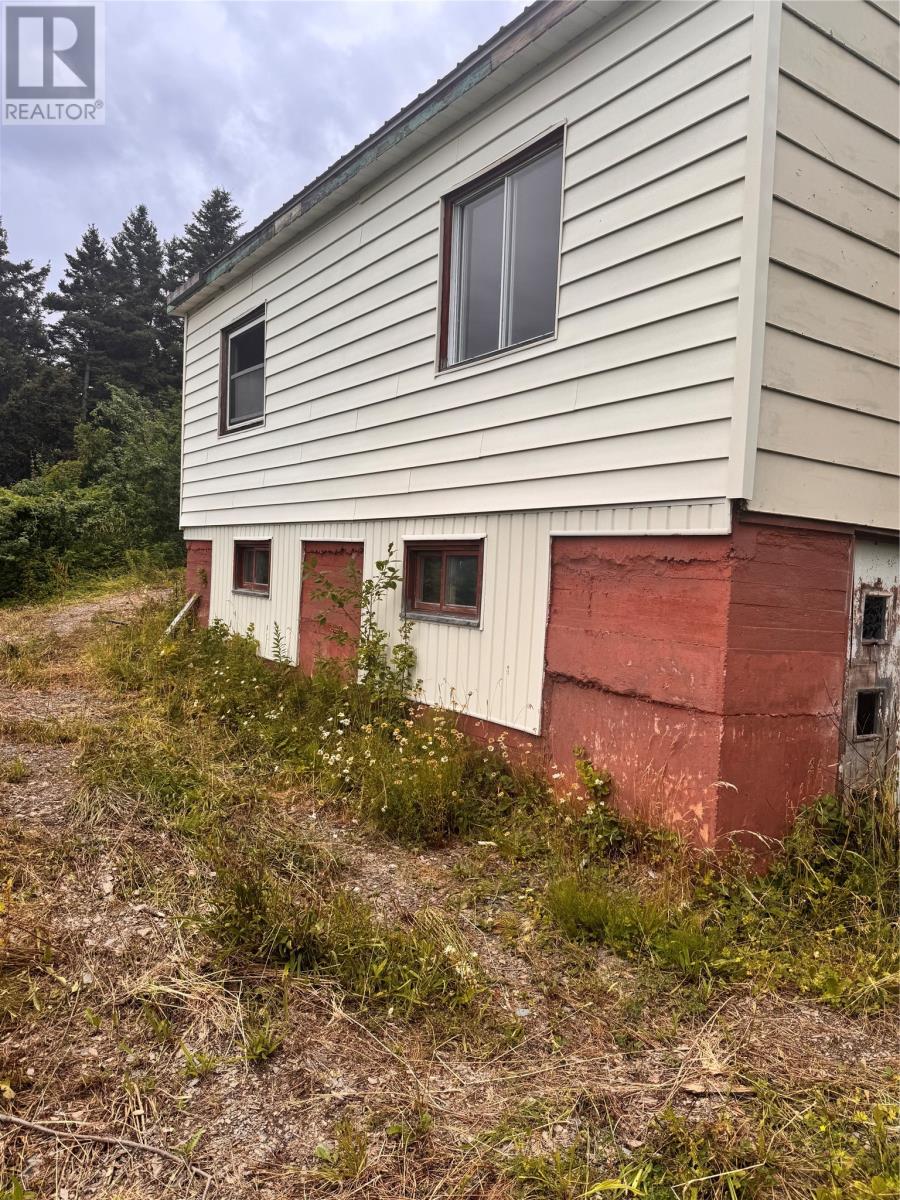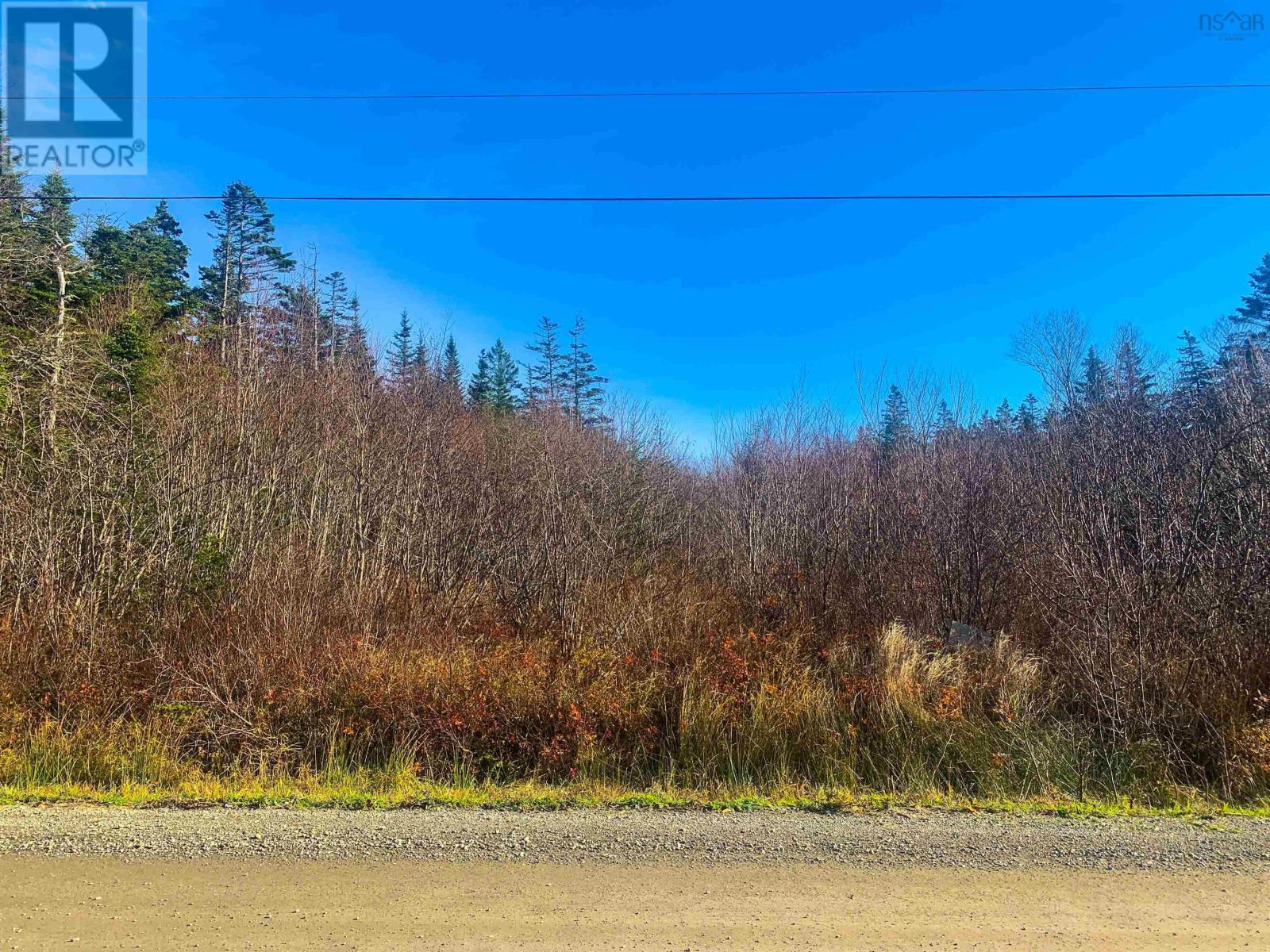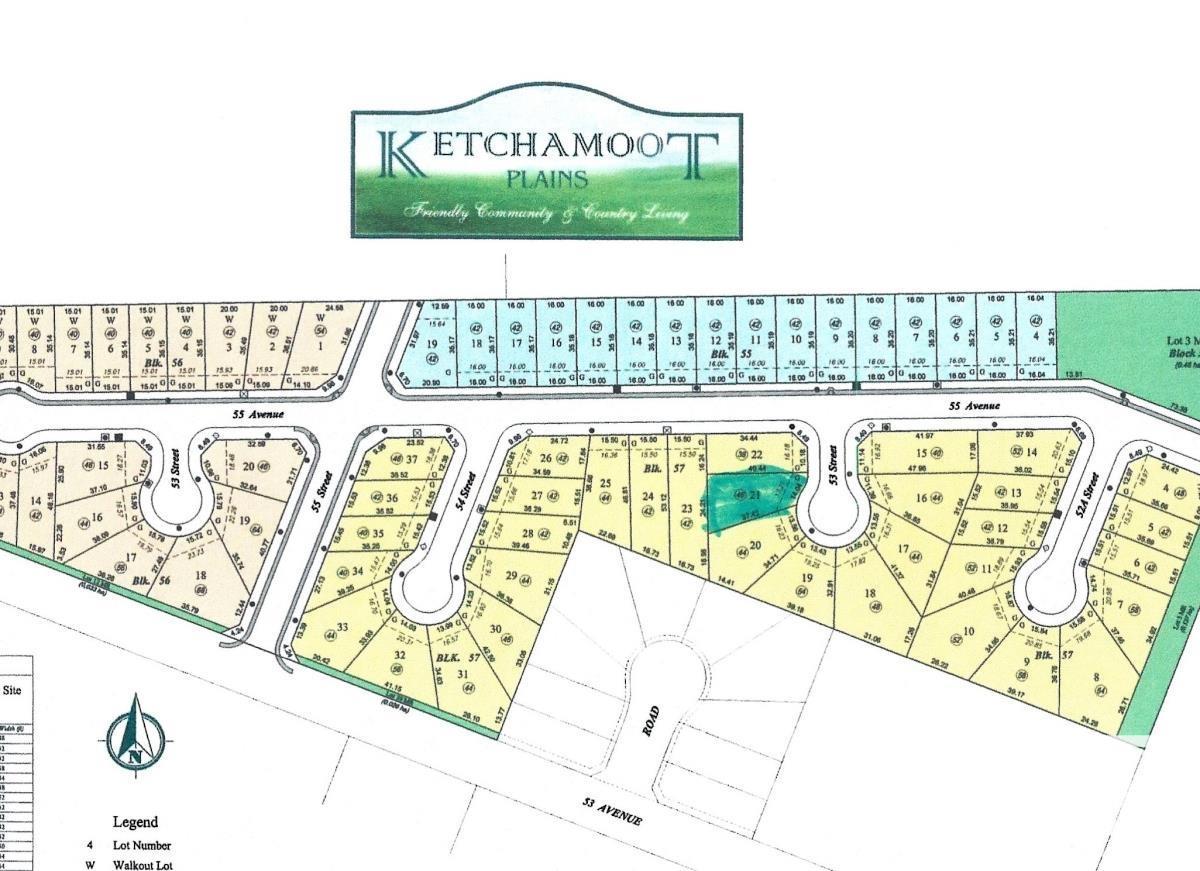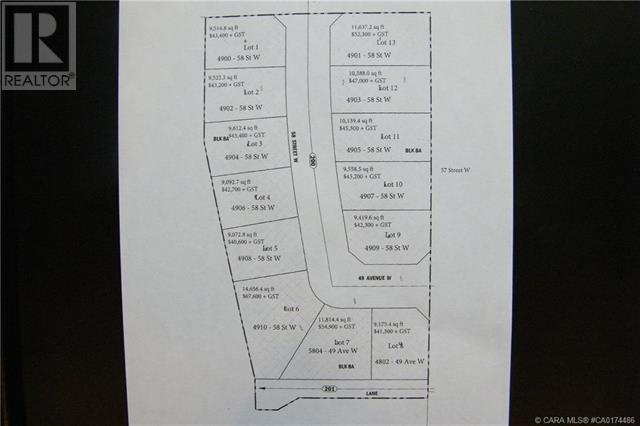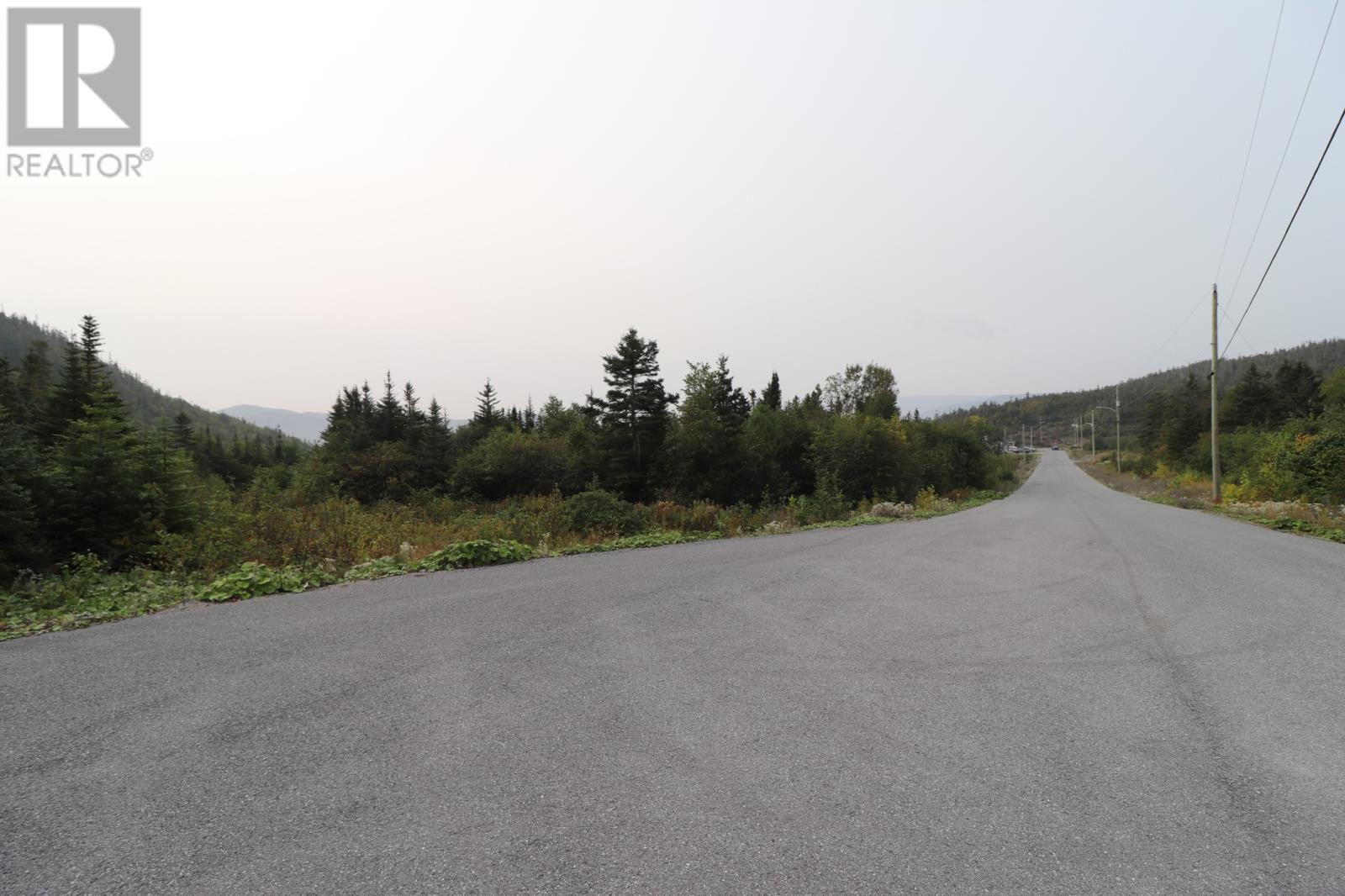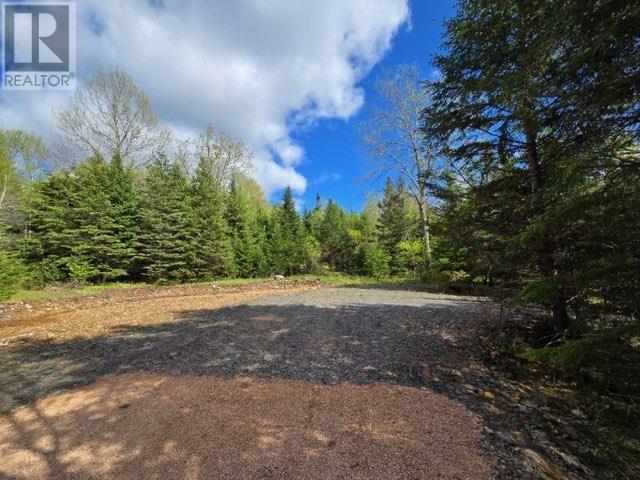5 White's Road
Christopher's Cove, Newfoundland & Labrador
Handyman's Special! If you are looking for a fixer upper, then look no further. This 2 bedroom is in need of a lot of TLC, however; it is situated on a beautiful lot overlooking the Bay of Islands. There is a new metal roof installed in the past 5 years and the owner will be providing a new survey before closing. You can not get a piece of land for that price with such an incredible view. The lot is already serviced. Call for your viewiing today. (id:60626)
Royal LePage Nl Realty-Deer Lake
101-105 1st Avenue
Endeavour, Saskatchewan
PRIME PROPERTY LOCATED IN THE VILLAGE OF ENDEAVOUR.... A massive lot boasting an incredible 52,954 square feet of bare land situated on the main drive upon entering the welcoming community of Endeavour. This highly desired land consists of 3 lots and is located right next to the Endeavour Hotel that provides great food & entertainment to all visitors as well as the locals. Endeavour in known as a "hot spot" and is a quick get away to escape the fast paced life in the city.... Folks can enjoy all recreational activities through all the 4 seasons that Endeavour and area provides because of being situated so close just minutes away from the Provincial Porcupine Forest. The 3 lots include a storage shed on the property as is connected to town services including power and natural gas. This would make a great place to put up a shop, storage facility or the possibilities for future development of residential or commercial investment is endless.... Taxes: $639/year. Call for more information. (id:60626)
RE/MAX Bridge City Realty
1230 Dufferin Street
Toronto, Ontario
Well-established convenience store located on the corner of Dufferin & Lappin. Very stable sales with lots of potential to increase sales by expanding to include produce, frozen food, flowers, beer and wine, or hot ready-to-eat foods such as beef patties. Owner is taking time off with family. Average daily sales are $1,450/day. Lotto sales are 50 -60%, Cigarettes 15- 20%. Rent is $4350/month including HST. (id:60626)
RE/MAX Excel Realty Ltd.
132, 55 Castleridge Boulevard Ne
Calgary, Alberta
A well-established MY DONAIR business with over 20 years of success is now available for sale! Situated in a high-traffic commercial plaza in NE Calgary off main roads with tens of thousands of daily cars. This 900 SF space offers seating for 12+ customers and attracts a loyal customer base who love its fresh and quick menu options with reasonable rent at $4000/month. High Visibility Location – Close to major anchor tenants including a grocery store, Tim Hortons, TD Bank, gas station, and more. Business is ready for a new owner and priced accordingly (Asset sale). Continue with the existing Donair menu or introduce a new food concept (Landlord approval required; no Chinese, East Indian, or pizza concepts permitted) (id:60626)
Century 21 Bravo Realty
Lot C. Boudreau Road
Mavillette, Nova Scotia
Discover this serene, nearly 8-acre private lot in the charming community of Mavillette. Just a short drive away from the renowned sandy beaches and the stunning Cape St. Mary's, known for its breathtaking sunsets, this is an ideal spot to build your dream cottage or a year-round home. Enjoy convenient access to daily shopping in Meteghan, just 10 minutes away, and all essential amenities in the Town of Yarmouth, just 30 minutes from your future doorstep. Power, phone, and high-speed internet are available along the road. (id:60626)
Engel & Volkers (Yarmouth)
5502 55 Av
Tofield, Alberta
8274 sq/ft corner lot with a 54 ft pocket width! Unobstructed view of the countryside! (id:60626)
Exp Realty
5415 53 St
Tofield, Alberta
7508 sq/ft, fully serviced lot with a 46ft pocket width. Residential Tax Incentive associated with this lot! Several other lots available with similar size and price. (id:60626)
Exp Realty
4905 58 Street W
Forestburg, Alberta
Welcome to Forestburg's new subdivision containing 13 lots ready to build on. These lots are located on the west side of the Village close to the golf course, community centre and RV park. Forestburg is a community within Flagstaff County located 45 min northeast of Stettler and 55 min southeast of Camrose. This community offers affordable living with all the amenities and services within the Village such as K-12 school, 9 hole golf course and curling rink, the only outdoor pool in the County, tennis courts, 2 arenas, 1 for riding horses and newer one for hockey and figure skating. The Village also offers numerous restaurants, hardware store, insurance and registry services, doctors, dentist, chiropractor, yoga and so much more. Take a short drive and see what this great community has to offer. All services are at lot line, taxes yet to be assessed. GST applicable (id:60626)
Royal LePage Rose Country Realty
8 560 Soda Creek Road
Williams Lake, British Columbia
* PREC - Personal Real Estate Corporation. Get yourself into the market and purchase this affordable 2 Bedroom and 1 Bathroom mobile. Home offers new siding, vinyl windows, new kitchen cabinets and open concept. Lots left to do so bring your ideas and make this place your own. Cheaper than renting.... become a homeowner. (id:60626)
RE/MAX Williams Lake Realty
22 Hollands Memorial Drive
Norris Point, Newfoundland & Labrador
Looking to build a new home close to the Hospital and other amenities? Check this out! This land lot is located in a subdivision in the scenic community of Norris Point which is in Gros Morne National Park. The land is located in a new subdivision. The lot has town services and ready for your new build. (HST APPLIES TO SALE PRICE) (id:60626)
RE/MAX Realty Professionals Ltd. - Deer Lake
Lot 23-3 Chesley Road
Barss Corner, Nova Scotia
Country living situated just 5 minutes from the Village of New Germany and just 25 minutes to the town of Bridgewater. The lot is located on a quiet road where you have ample room to build your dream home, cottage or park your RV with lots of room for gardening, farm animals and pets. New Germany has many amenities such as grocery store, drugstore, schools, liquor store, gas stations, pizza restaurants, farm markets, medical office, post office, dentist office, Engine repair shop and churches. Halifax is approximately an hour away. The 2 acres has an approved driveway already in place and a lovely cleared area just waiting for your new home, trailer or cottage. Full survey is completed and available for review. (id:60626)
Engel & Volkers (Chester)
0 Thomas
Sudbury, Ontario
Commercial Lot (C2 - no side yard set backs required) at the end of Thomas Street off of Notre Dame. Good opportunity to build. Some rock blasting required. PIN 021270243. (id:60626)
RE/MAX Crown Realty (1989) Inc.

