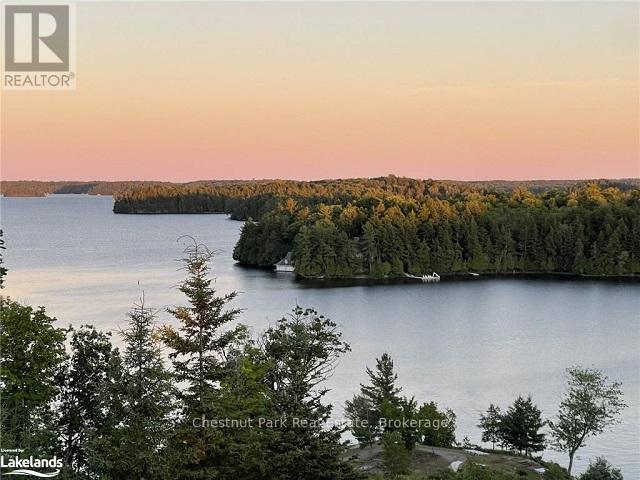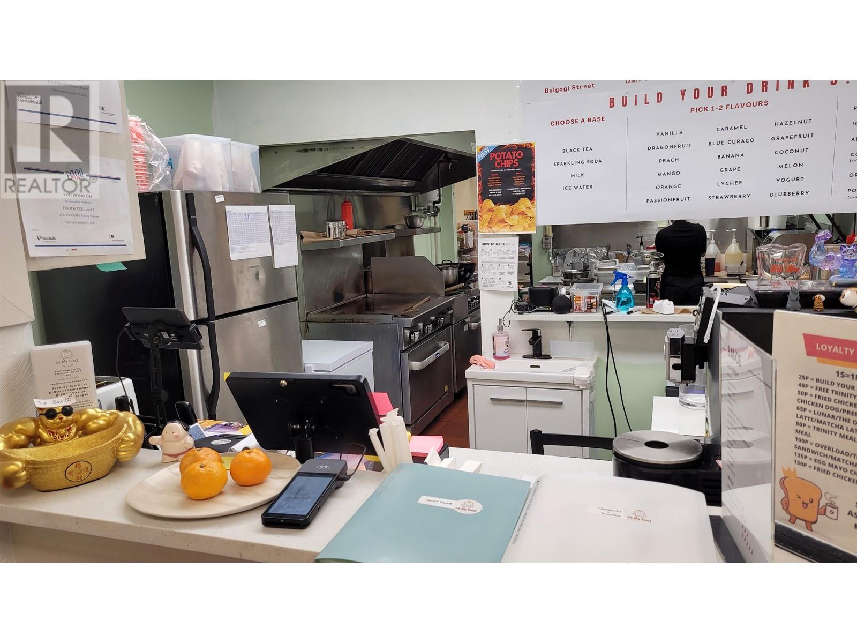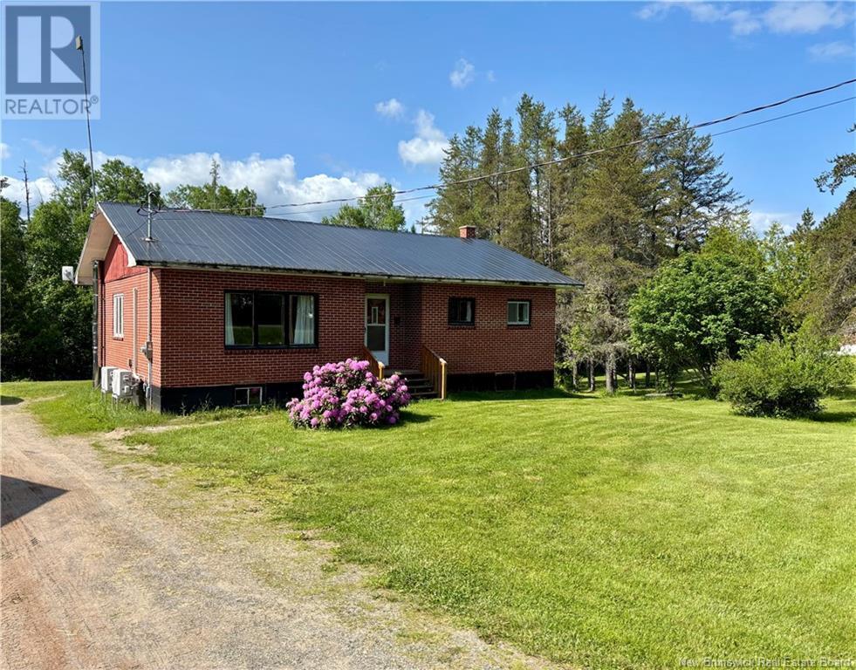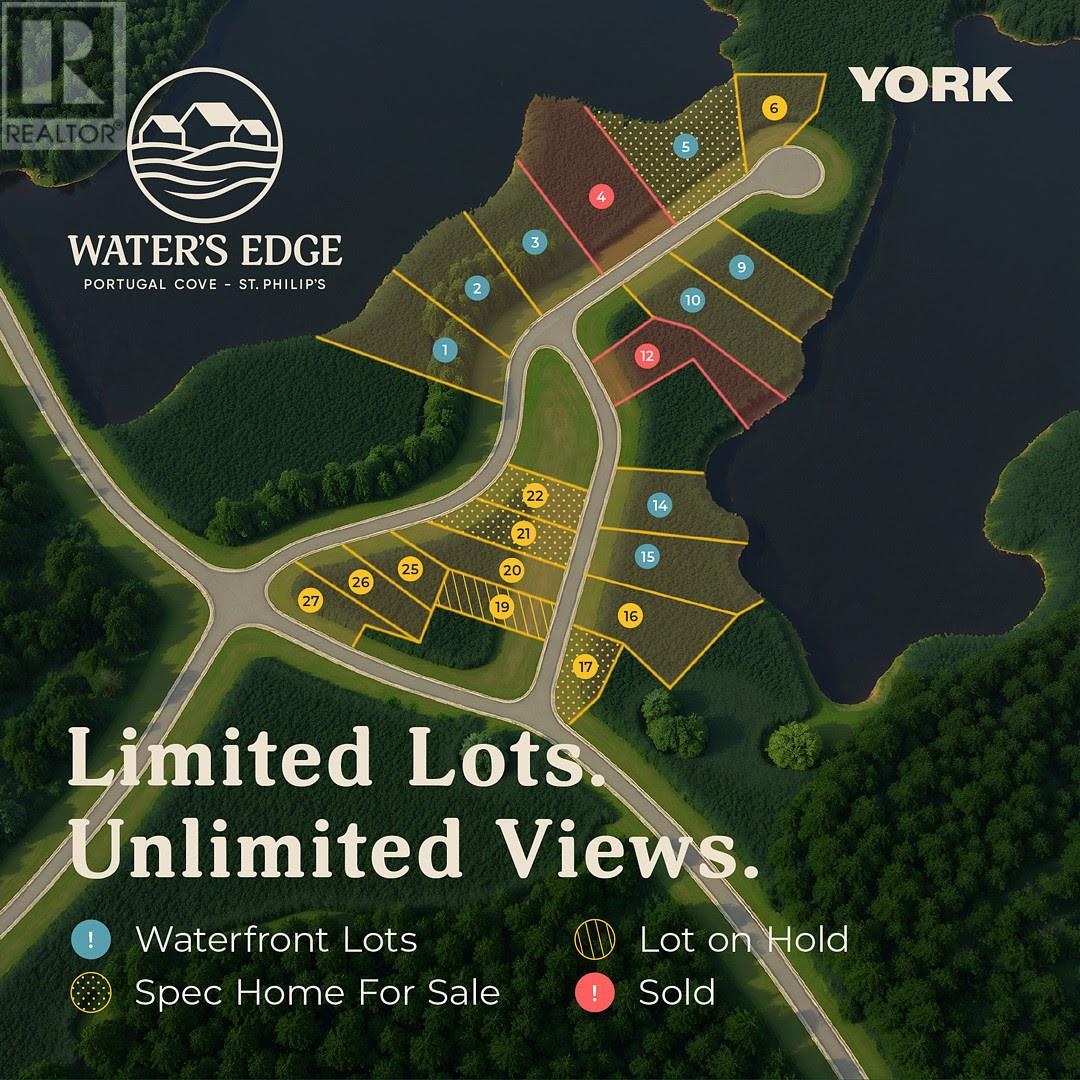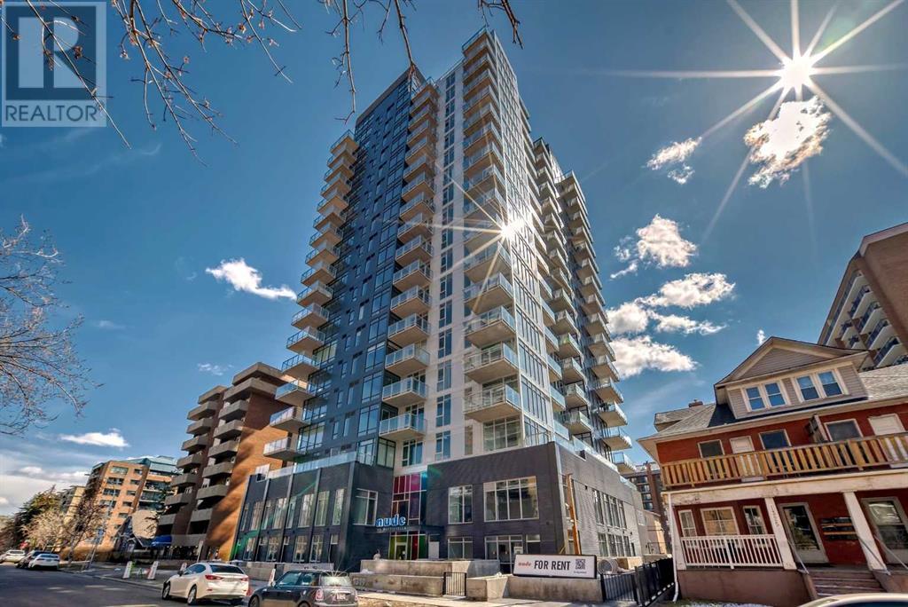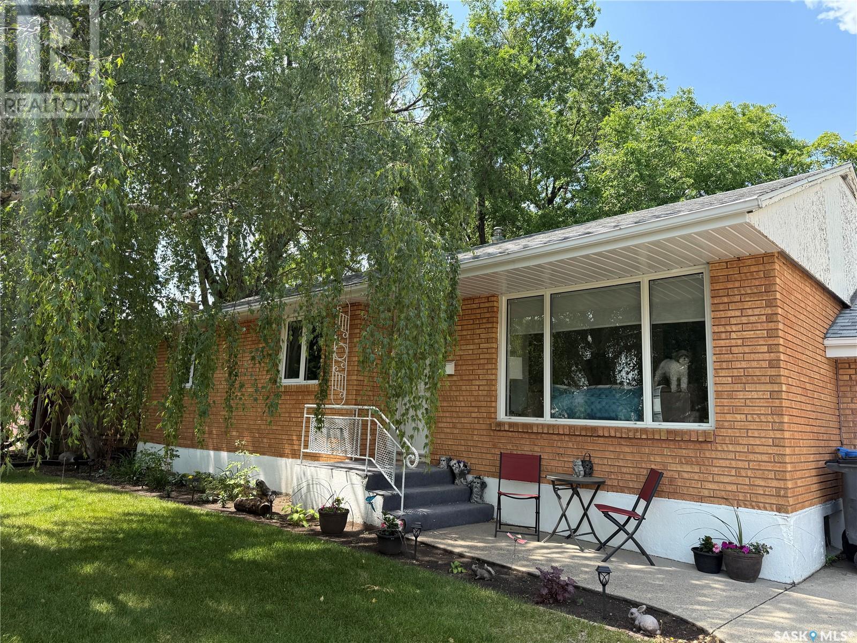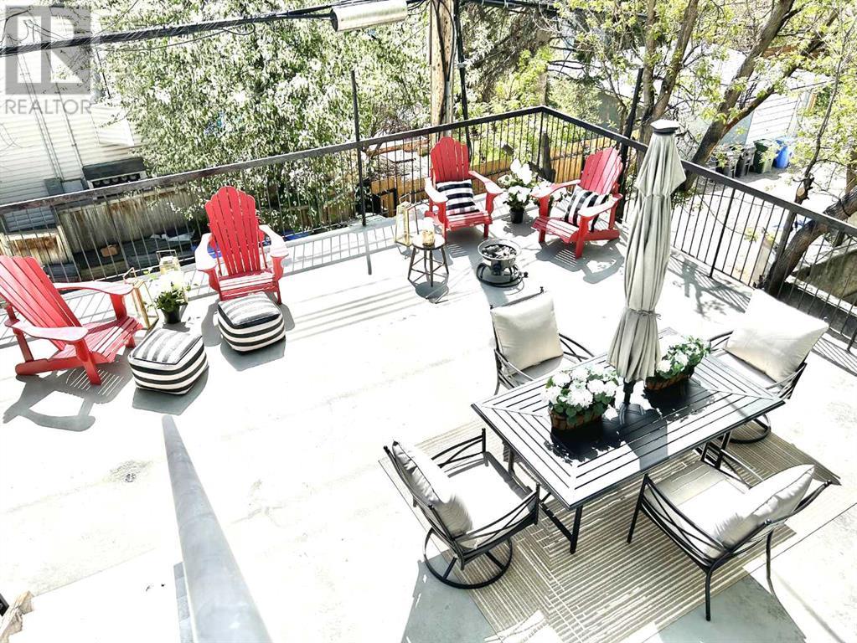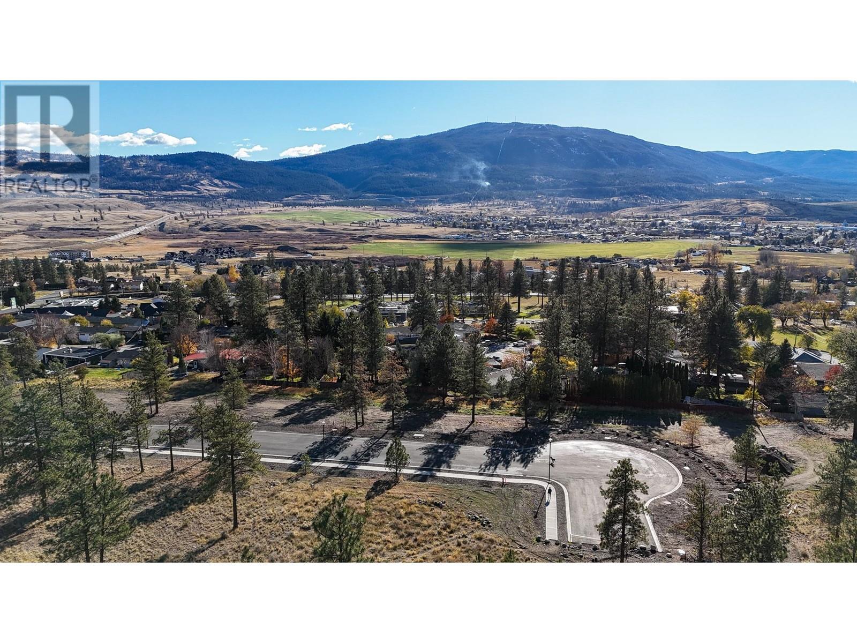1337 - 1050 Paignton House Road
Muskoka Lakes, Ontario
This One Bedroom,One Bathroom Luxury Condo located at the J.W Marriott on Lake Rosseau is the perfect place to relax and enjoy all that Muskoka has to offer. This unit is situated on the third floor directly above the lush green event space below and offers stunning sunset views of Lake Rosseau. This is a premium unit with an oversized terrace/balcony and has an adjoining room option with neighbouring unit which makes it very popular in the rental program. There is a large primary bedroom with spacious ensuite complete with double vanity, stand up shower and soaker tub. The fully functional kitchen and open concept living room with beautiful Muskoka stone fireplace makes this the perfect space to unwind and relax at the end of a busy day at the Resort or exploring Muskoka. The Resort is located 2.5 Hours from the GTA and is a short 15 minute drive to Port Carling where you will find a wide array of restaurants, shops, events and attractions. The Resort offers world class amenities. Spend the summer swimming and lounging at the beach or in one of the many pools on site, play a round of golf at The Rock directly across from the Resort or dine at one of the popular restaurants on site. The Resort has also expanded their winter activities. Experience a true Muskoka winter with fat biking, snowshoeing, skating and many other activities offered on site. Owners get 9 weeks of use including 3 weeks in summer and 2 weeks in each Spring, Fall and Winter. Owners get to preselect their days. Unit is part of Rental Program when not in use by the owner. Call for more information. (id:60626)
Chestnut Park Real Estate
2 3343 Kingsway
Vancouver, British Columbia
This is a well-maintained brunch restaurant and a great business that is constantly on the rise with stream of catering orders from regular customers and surrounding school related customers. It has a fully equipped 9 foot commercial kitchen, including some equipment like new. Located on a high traffic food street, it is a restaurant suitable for easy operation but this business has a lot of potential going forward if you have experience in the restaurant industry. Please contact the listing agent for more information (id:60626)
Evergreen West Realty
148 Irishtown Road
Stanley, New Brunswick
Charming Brick Bungalow in the Heart of Stanley This cozy 2-bedroom, 1-bathroom brick bungalow offers the perfect blend of comfort, style, and functionalityjust minutes from the Village of Stanley and only 30 minutes to Fredericton. Set on a private lot with a beautiful tree lined backyard and spacious deck, its ideal for relaxing or entertaining in peace. Inside, enjoy recent upgrades including new flooring, energy-efficient heat pumps, spray foam insulation, a new wood stove, and an updated electrical panel. The high-ceiling basement offers great potential for additional bedrooms, a rec room, or home office. A large detached double garage is heated and perfect for projects, storage, or your dream workspace. Located just minutes from Stanley, where youll find a great K-12 school, convenience store, gas station, pharmacy, resource centre, and morethis home offers small-town charm with everyday convenience. Whether you're downsizing, starting out, or looking for a quiet escape close to the city, this well-maintained home is ready to welcome you. (id:60626)
Exit Realty Advantage
2731 Southwood Road
Gravenhurst, Ontario
Nestled in the serene countryside between Morrison and Muldrew Lakes, minutes to Sparrow Lake, this picturesque over 5 Acre vacant lot is a nature lover's dream just 90 minutes north of the GTA. Surrounded by lush forest, granite outcroppings and lakes nearby, this tranquil haven offers an idyllic retreat from the hustle and bustle of city life. Imagine waking up to the symphony of birdsong and the gentle rustle of leaves in the breeze. With ample space to roam and explore in ultimate privacy, this lot is a blank canvas waiting for your vision to come to life. High and dry, this lot has been partially cleared with the entrance installed off of the year round maintained road. Whether you dream of building a cozy cabin surrounded by towering trees or creating a larger custom home immersed in nature's beauty, this property provides possibilities for a peaceful and harmonious lifestyle. (id:60626)
RE/MAX Professionals North
6 Marie Place
Pcsp, Newfoundland & Labrador
WATERS EDGE! Escape to your own private oasis in this stunning waterfront property in Water's Edge. With breathtaking views of the pond, and plenty of outdoor space, you’ll feel like you’re on vacation every day.” Price plus HST. (id:60626)
RE/MAX Infinity Realty Inc. - Sheraton Hotel
1010, 1319 14 Avenue Sw
Calgary, Alberta
If you're looking for a new asset with the potential for cash flow, this studio condo in NUDE by Battistella is it. Located on the west side of the Beltline - where new builds are rare - this 2024-built condo checks the boxes for short-term and long-term rental income. Inside, you’ll find the design today’s renters want: cool & modern aesthetic, 9.5ft exposed concrete ceilings, polished concrete floors, and floor-to-ceiling windows showcasing stunning views of the downtown skyline and Calgary Tower. The open-concept layout is compact and efficient, with in-suite laundry, a full 4-piece bathroom, central A/C and a balcony complete with a gas hookup. There are also rooftop social spaces: kitchen, bathroom, games room with pool table, and 360° city views - big perks for guest experiences and listing photos. The building is Airbnb and short-term rental compliant and only steps from the Sunalta C-Train station. The area has a strong rental demand and a low vacancy rate (~2.5%). It’s very well-managed by a reputable company and constructed by Battistella, a trusted local boutique developer known for quality builds. Whether you self-manage or use a management company, this unit is plug-and-play for Airbnb or long-term leases. Turn the key and start generating income! (id:60626)
Exp Realty
213 Duncan Road
Estevan, Saskatchewan
This solid bungalow in Hillcrest has been beautifully transformed with a full main floor renovation—modern, bright, and move-in ready. Step inside to find elegant vinyl plank flooring throughout that is both functional and stylish. The heart of the home is the stunning kitchen, complete with brand-new cabinetry, stainless steel appliances, and a stunning tile backsplash. The adjoining dining area flows seamlessly into a spacious front living room, perfect for gatherings or cozy nights in. Three main-floor bedrooms offer comfort and flexibility, while the completely renovated 4-piece bathroom shines with chic tile flooring, a luxurious tub/shower combo, and eye-catching gold hardware. Outside, enjoy a maintenance-free brick exterior with newer shingles and fascia, a fully fenced and private backyard, and an attached single garage. While the basement is unfinished, it offers huge potential to design it to your liking and comes equipped with an updated 200 amp electrical panel. The sewer in the home has also been replaced to the street. So much of the major work has already been done for you so you can move in and enjoy, book your showing today! (id:60626)
Coldwell Banker Choice Real Estate
104, 1603 26 Avenue Sw
Calgary, Alberta
Stylish Inner-City Condo with Rare 400+ Sq Ft South-Facing Patio – Perfect for Pet Lovers - Discover the perfect blend of modern living and unbeatable location in this beautifully updated 2-bedroom, 1-bathroom condo, ideally situated between Calgary’s vibrant Marda Loop and the iconic 17th Avenue. Offering over 700 sq. ft. of refreshed interior space, this move-in ready home features fresh paint, brand-new flooring, sleek quartz countertops, and stainless steel appliances—all within a bright, open-concept layout filled with natural light.What truly sets this property apart is the exclusive use, FOR THIS UNIT ONLY, of the large two-level south-facing patio. Whether you're entertaining guests, enjoying the sunshine, or looking for the ideal space for your small dogs to roam safely, this expansive outdoor retreat offers rare flexibility and value.Additional highlights include TITLED stall in the secure parking garage, a TITLED storage unit in the basement (as well as a storage unit off the balcony) and in-suite laundry plus convenient access to free shared laundry facilities in the basement laundry room. Enjoy a walkable lifestyle with quick commutes downtown and easy access to some of the city's best restaurants, shops, and amenities.Whether you're a first-time buyer, investor, or downsizer, this condo offers incredible value, functionality, and outdoor living in one of Calgary’s most sought-after neighbourhoods. (id:60626)
Braxton Hayes Real Estate Corp.
2290 Nicholson Avenue
Merritt, British Columbia
Exceptional opportunity to own a lot in the prime Bench location. This sought-after peaceful friendly neighbourhood is perfectly situated near hiking & walking trails, park, schools & convenient shopping. This lot is steps away from Crown land which is perfect for enjoying the mountain views, tranquility & natural beauty with easy access. Underground services to the property line, sidewalks, street trees & ornamental street lights are all part of this new first class subdivision. Developer has paid subdivision development cost charges & taken care to put in place a Building Scheme to extend the design & finishing qualities similar to existing homes in phase 1. Gentle grades make it easy to build your dream home. This is a fantastic time to invest in a great community. Whether you are looking to build your dream home or invest in a promising area, this lot offers endless potential. GST is applicable. New Subdivision: Lot value will be assessed January 2025 B.C. Assessment. City of Merritt taxation May 2025 for property tax amount. Check with city and utility company for connection fee. Call today for your listing package. All measurements are approx. (id:60626)
RE/MAX Legacy
32 3920 Island Hwy W
Qualicum Beach, British Columbia
In arguably the best spot in this family friendly mobile home park! Tucked away at the very end of the road, this charming 2-bedroom home offers unparalleled privacy and an abundance of parking. With no age restrictions and pet-friendly with up to two pets allowed, this home is ideal whether you are a first time buyer or newly retired, this park is for everybody. Step inside this bright and inviting home to find two bedrooms, a spacious bathroom with a soaker tub, an open plan living and dining area with a kitchen that maximizes natural light. The covered front porch is perfect for enjoying the peaceful surroundings. Discover affordable living in a quiet, well-managed community - you're just minutes from Qualicum Beach's stunning sandy beaches and vibrant downtown. Book your showing today! Call David for more details 250-937-1132 (id:60626)
Royal LePage Parksville-Qualicum Beach Realty (Qu)
A, 4821 54 Street
Camrose, Alberta
Great opportunity to own this centrally located condo in beautiful Camrose, Alberta. This lovely south facing condo unit provides stunning views of beautiful Mirror Lake. This well built home comes with a single attached garage, wrap around deck and beautiful mature trees. You are amazingly close to the walking trail that takes you around Mirror Lake and on to Jubilee Park. The condo is walking distance to the Senior Centre, down town shopping, grocery store and coffee shops. This well maintained adult living condo unit has a bright, spacious open concept floor plan with large windows which let in a lot of sunshine and allows for great views of the lake. A beautiful large living room, with new laminate flooring, and bright kitchen allow for entertaining family and friends. There is a large bedroom, 4 pc bathroom, laundry and storage room. The condo fees include water, heat, garbage disposal, year round maintenance, insurance, and reserve fund contributions. (id:60626)
Royal LePage Rose Country Realty
408 195 Heather Moyse Drive
Summerside, Prince Edward Island
Imagine ending your day with viewing the sunset over Summerside's vibrant waterfront! This modern and elegant 2-bedroom, 1-bathroom condo in a secure building puts you steps from Spinnakers' Landing and offers the low-maintenance lifestyle you deserve. Perched on the top floor, this condo boasts an abundance of natural light, modern layout and all the convenience of downtown living. The open-concept living room with exceptional downtown and nature trail views is perfect for entertaining. But wait, there's more! Your new home comes with amazing perks: Relax and unwind: Indoor pool, sauna, and gym, all on-site! Convenience at your fingertips: Individual storage, laundry, waste facilities, PLUS internet included! Hungry or thirsty? No need to go far - restaurant and pub conveniently located in the building. Easy living: Elevator service for ultimate comfort. Live the easy life you've always dreamed of, all under one roof! (id:60626)
RE/MAX Harbourside Realty

