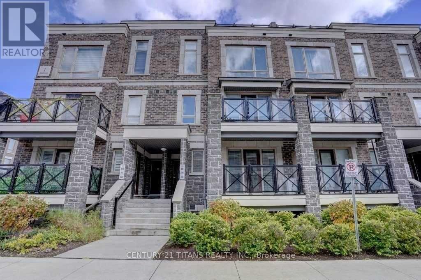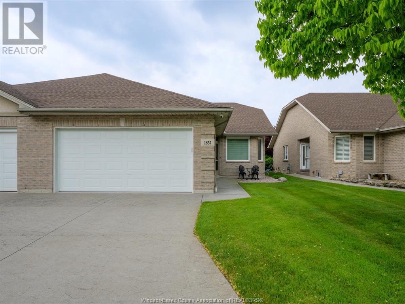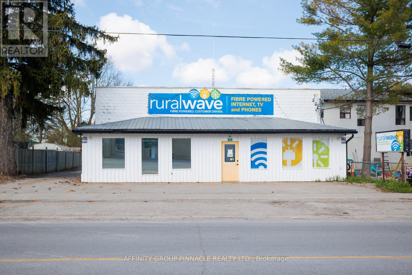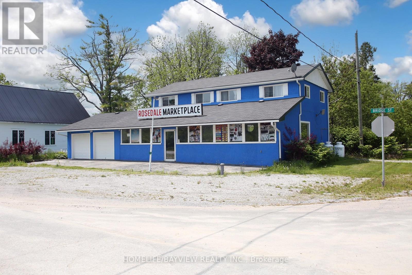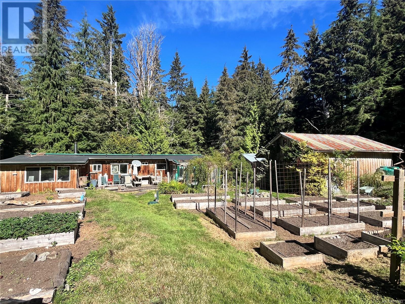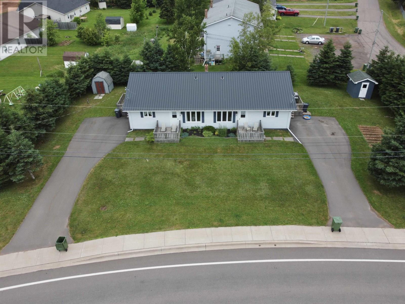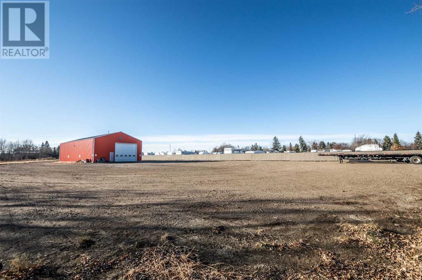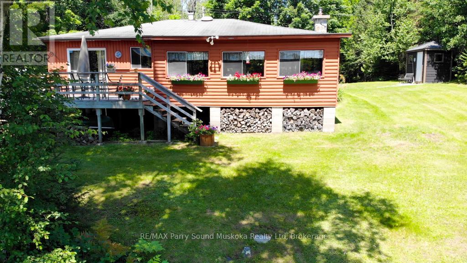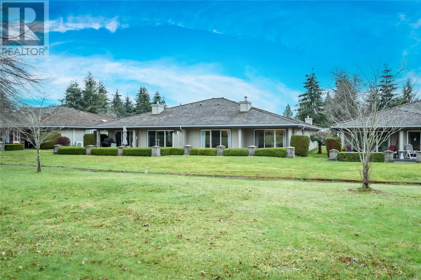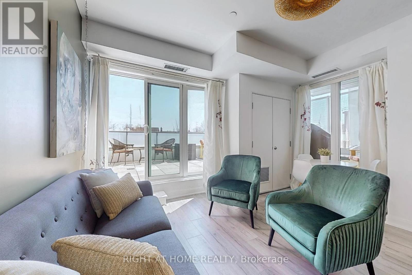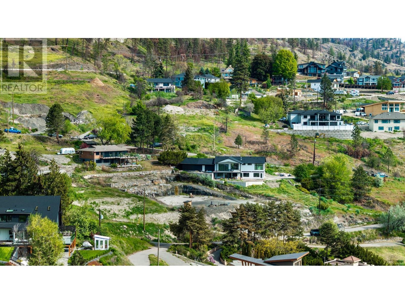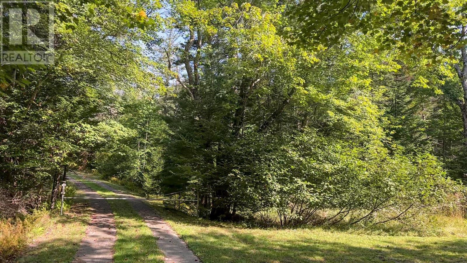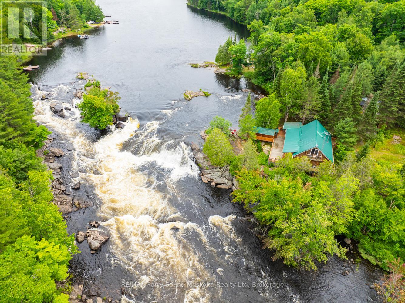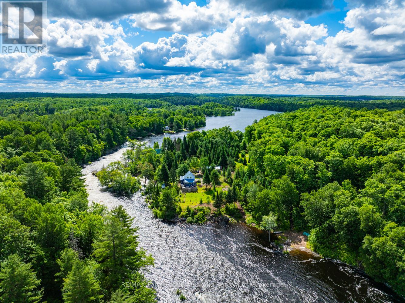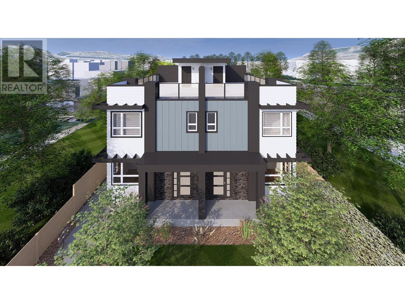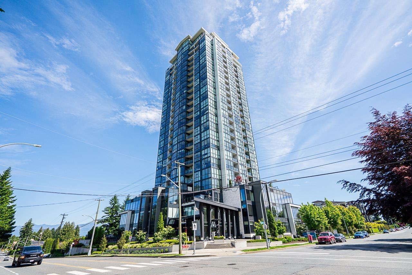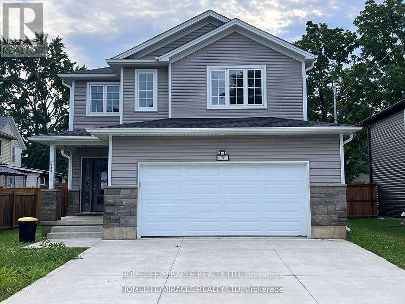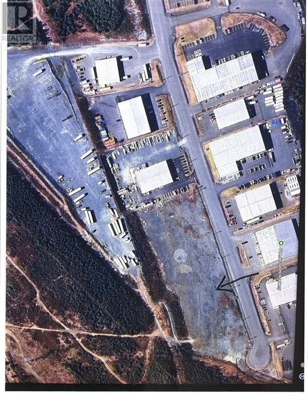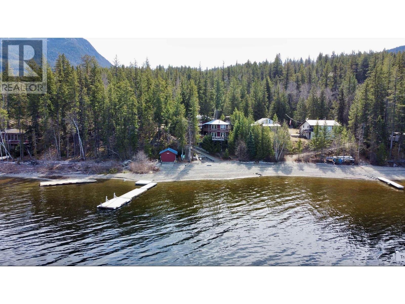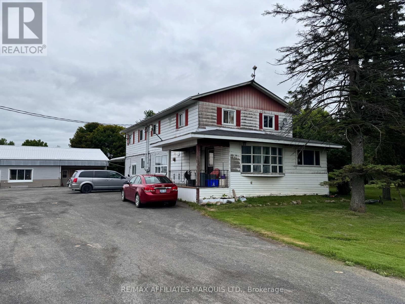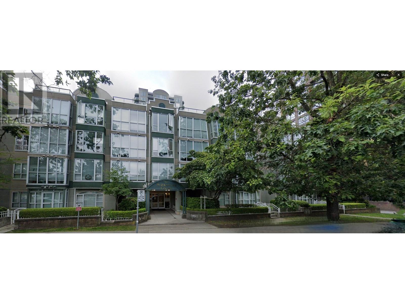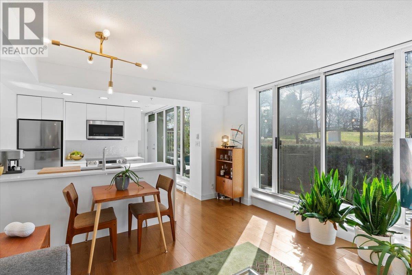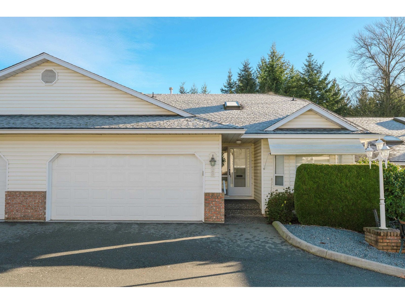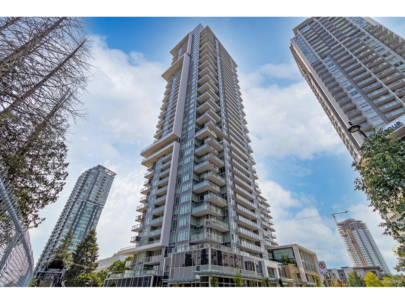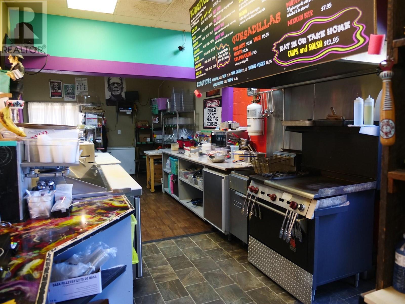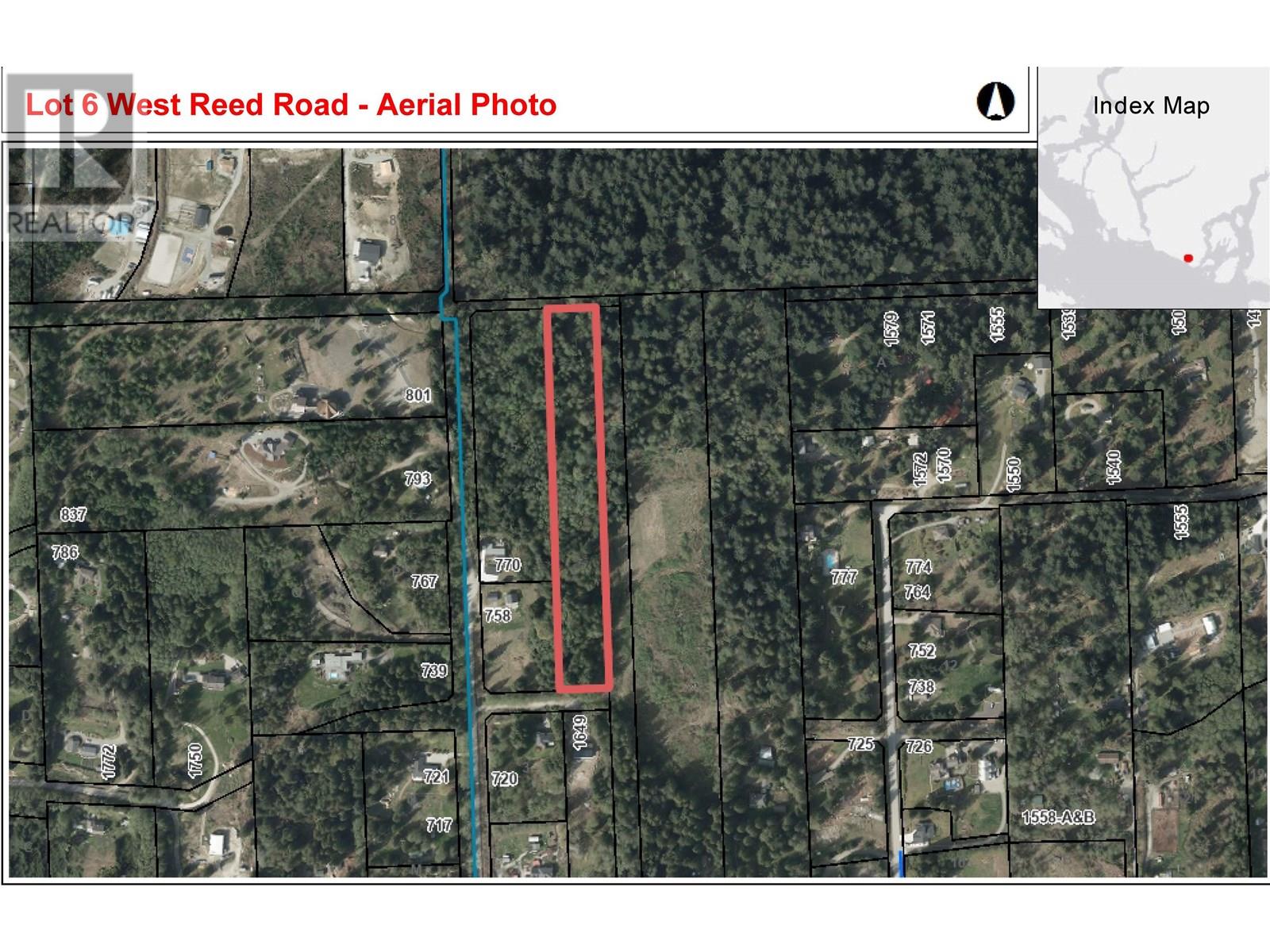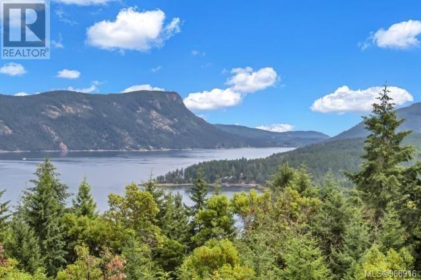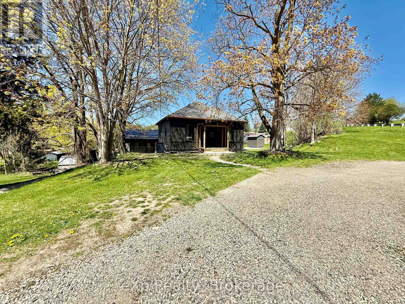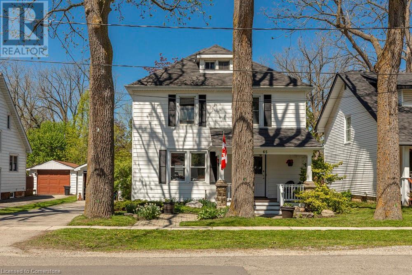818 - 1 Blanche Lane
Markham, Ontario
2 Bedroom + 2 Bathroom Stacked Townhouse , Main Floor Unit In Grand Cornell Brownstones Home. Open-concept design with laminate flooring and smooth ceilings throughout. Just minutes from Markham Stouffville Hospital, top-rated schools, parks, Mount Joy GO Station, Markville Mall, and Highway 407, Cornell GO Bus Terminal. (id:60626)
Century 21 Titans Realty Inc.
309 - 1 Clairtrell Road
Toronto, Ontario
Move in and enjoy! Gorgeous sun-filled, spacious & renovated 2bdrm corner unit with 9ft ceilings in one of Toronto's most prestigious neighbourhoods. Sounth -West unobstructed view, split layout, large eat-in kitchen, walk out to 2 balconies, quiet well-maintained building. Parking. Earl Haig School zone. Steps to the Bayview subway. Easy access to Hwy 401. Bayview Village shops nearby, restaurants, YMCA, Loblaws, North York General Hospital, GO Train, and parks. All utilities are included in the maintenance fee. All kitchen appliances 2021, stacked washer and dryer 2023. Dogs up to 25 lb are allowed. 24/7 onsite concierge, equipped gym, rooftop terrace with BBQs, sauna, party & games room, guest suite, visitor parking 24/7. The lower level means no long waits for the elevator! (id:60626)
Sutton Group-Admiral Realty Inc.
54 Waterview Drive
Cornwall, Prince Edward Island
When Viewing This Property On Realtor.ca Please Click On The Multimedia or Virtual Tour Link For More Property Info. This beautiful rancher in popular Primrose Point at 54 Waterview has access to a lovely beach perfect for boating or swimming! Attention to detail &pride of ownership is apparent throughout. It has been energy efficiently updated and is immaculate! This home offers soaring vaulted ceilings, skylights, propane fireplace with custom built mantel, Boston headers, ceramic & hardwood floors with a new heat pump on each level. It comprises of a large entry with closet & door to the lower level, open concept living room, dining room & kitchen with built-in pantry, powder room, laundry room; master bedroom with ensuite bath & walk-in closet, two other large bedrooms, & family bath. The finished basement has a beautiful gym and the contents are negotiable. There is a double garage, well landscaped gardens, BBQ deck, hot tub & sweet garden shed. (id:60626)
Pg Direct Realty Ltd.
1191 Sunset Drive Unit# 1102
Kelowna, British Columbia
Welcome to elevated urban living in the heart of Kelowna’s vibrant downtown. This stunning 2-bedroom, 2-bathroom corner unit at One Water Street offers the perfect blend of luxury, lifestyle, and location—priced $65,000 below assessed value. Panoramic views of the lake, city, and mountains through floor-to-ceiling windows that flood the space with natural light. The open-concept layout is anchored by a sleek, modern kitchen featuring quartz countertops, full-height custom cabinetry, and premium appliances—ideal for entertaining or everyday comfort. Covered deck offers a front-row seat to events at Prospera Place and the energy of downtown Kelowna. Spacious primary suite features an ensuite with a tiled walk-in shower. As a resident of One Water Street, you'll enjoy access to Kelowna’s most coveted resort-style amenities, including: Two outdoor pools and a hot tub Full fitness center, yoga & Pilates studio. Concierge service. Outdoor BBQ terraces and fire pits. Guest suite and car wash bay. On-site dog park (2 pets allowed: dogs, cats, or one of each) All of this, just steps from the Cultural District—home to award-winning restaurants, boutique shops, galleries, breweries, the casino, and the beaches of Okanagan Lake. Whether you're a young professional, investor, or downsizer, this is your chance to own a premier residence in Kelowna’s most iconic high-rise. Don't miss this rare opportunity to live the high life—at a remarkable value. (id:60626)
RE/MAX Kelowna
245 Ponderosa Avenue
Logan Lake, British Columbia
Welcome to 245 Ponderosa Ave, the heart of Logan Lake's residential community & a prime business opportunity. This well-established pub & gathering venue is the perfect spot for celebrations, events, and casual get-togethers. Featuring an expansive deck backing onto lush greenery and a covered patio space, it offers a serene setting for patrons to enjoy their time. Attached to the venue is a retail store equipped with a walk-in cooler, adding another lucrative revenue stream. Inside, you'll find a fully equipped kitchen ready to serve a variety of dishes, along with bathrooms located both upstairs and downstairs for convenience. The building sits on over 16,000 sf lot also includes ample parking, ensuring easy access for all guests. Whether it's a lively darts game or a relaxed evening on the deck, this space caters to a wide range of activities and events your new restaurant will be hosting. (id:60626)
RE/MAX Real Estate Services
1857 Blue Heron
Windsor, Ontario
Welcome to this beautifully maintained 2+1 bedroom, 3-bath ranch/semi/townhome offering a perfect blend of comfort, functionality, and style. Built in 2001 and featuring 1,348 sq ft of thoughtfully designed living space, this charming residence is located across from Blue Heron hill on a peaceful tree-lined street and boasts incredible curb appeal. The main floor features two spacious bedrooms and two full bathrooms, including a primary suite with ample closet space and a private ensuite bath. An open-concept living and dining area is filled with natural light, anchored by warm hardwood floors and a welcoming atmosphere. The kitchen offers modern stainless steel appliances, abundant cabinetry, and sleek countertops—ideal for everyday living and entertaining. Downstairs, you’ll find a fully finished lower level complete with a third bedroom, a full bathroom, and a versatile living area—perfect for guests, a home office, or a cozy family room. Outside, enjoy a lovely patio perfect for relaxing or entertaining. A detached garage and extra parking add convenience and value. This home is move-in ready and located close to shopping, parks, dining, and walking trails everything you need is right at your fingertips. Don’t miss this opportunity to own a quality-built home with thoughtful features and timeless appeal! (id:60626)
Royal LePage Binder Real Estate
413 Eldon Road
Kawartha Lakes, Ontario
Welcome To 413 Eldon Rd, Little Britain! This Spacious Commercial Property Boasts Approximately 4500 Square Feet Of Versatile Space, Perfect For A Variety Of Permitted Uses. The Front Original Section Measures 46 X 42 And Is Complemented By A Rear Addition Shop Measuring 40 X 38, Providing Ample Room For All Your Needs. The Garage Features A Convenient 12 X 14 Roll-Up Door And Is Sized At 24 X 38, Offering Plenty Of Storage And Workspace. Building currently split into 3 units - 2 commercial and 1 residential unit. Allows for an investor to rent the whole building or use part and rent the rest! (id:60626)
Affinity Group Pinnacle Realty Ltd.
9 Bridge Street
Kawartha Lakes, Ontario
Prime location: steps from Balsam Lake next to resorts & homes facing busy Hwy 35. Includes prime retail storefront location with 2 car garage, plus 3 bedroom fully-furnished renovated apartment with full bath. Excellent corner lot with lots of potential. Well water with iron remover, water softener, & water filtration unit. Holding tank for sewage. Public beach & boat launch is just up the road. Ideal for fishing shop, bait & tackle, cafe, general store, antiques, air bnb, etc. Recent updates include dual fuel system (heat pump (2022) + propane furnace, fully renovated store with pot lights, LED lights, wall lights, built-in ceiling speakers with bluetooth controls, kitchen water filtration system. Don't miss this amazing turn-key opportunity. Outdoor parking for 6 or more cars. Oversized attached 2 car garage. Zoning is C1 commercial-residential with many permitted uses. (id:60626)
Homelife/bayview Realty Inc.
323 Sawmill Rd
Whaletown, British Columbia
Remarkable 11.35-acre property, nestled in lush forested neighborhood. This South facing lot features a sprawling veggie and perennial garden, an established orchard, two greenhouses, and plenty of water, ensuring you’ll enjoy a bounty of fresh produce year-round. The decommissioned manufactured home has been extensively renovated and expanded, providing a cozy and functional space- Cedar siding, EPDM roofing, sunny deck overlooking the garden, as well as a greenhouse connected to the primary bedroom. Also offered are a spacious workshop, garden shed, wood shed, outdoor movie screen, and water catchment. This property provides endless possibilities for homesteading, gardening, and simply enjoying the beauty of nature while living sustainably in a forested haven. (id:60626)
Exp Realty (Na)
15-17 Cornwall Road
Cornwall, Prince Edward Island
When Viewing This Property On Realtor.ca Please Click On The Multimedia or Virtual Tour Link For More Property Info. A well-maintained side-by-side duplex in the heart of growing Cornwall. This move-in-ready property is perfect for homeowners, investors, or multi-generational families. One unit offers 3 bedrooms (2 up, 1 down), 2 full baths, and a bright rec room with a built-in bar. The other features 4 bedrooms, 2 baths, and its own spacious rec room. Both units include efficient electric heat pumps, private decks, and a beautifully treed backyard. Located in the sought-after Bluefield school zone and close to shops, parks, and amenities, this is a rare opportunity! (id:60626)
Pg Direct Realty Ltd.
2527 Old Montreal Road
Ottawa, Ontario
. (id:60626)
RE/MAX Hallmark Realty Group
4204 50 Avenue
Stettler, Alberta
This is a large, 6 acre lot in the East Industrial Park in Stettler. It is zoned Industrial so is ideal for a variety of businesses. It is level, graveled and is easily accessible. The 82ft x 42ft shop has metal siding and roof, is heated with radiant heat, and has bright LED lighting. One end has a16ft x 20ft overhead door and a man door, while the other end has a 12ft x 12ft overhead door and a second man door. There is also an office with windows to the shop area. The lot has a huge area fenced off for RV storage and has an electronic pin pad to open the gate. This storage brings in over $18,000 in revenue per year. A nice location to start up a new business or expand your existing company. (id:60626)
RE/MAX 1st Choice Realty
20 Golden Horseshoe Lane
Whitestone, Ontario
Full of rustic charm and happy memories, this beloved cottage is ready for a new chapter, yours! Tucked near the end of Golden Horseshoe Lane in the picturesque Hamilton Bay on Whitestone Lake, this cozy retreat offers a warm, welcoming escape. Step inside to an open-concept kitchen and family room where a stone fireplace sets the scene for game nights, shared meals, and laughter with loved ones. Unwind on the spacious screened-in porch or soak up the sun on the large deck, surrounded by vibrant blooms and morning birds songs, your coffee never tasted so good. Included with the cottage is a 13' Misty River aluminum boat with a 9.9 HP Honda motorperfect for exploring the expansive waters of Whitestone Lake, known for boating, fishing, and water sports, with easy access to the scenic Whitestone River. In winter, enjoy sledding trails right across the lake and prime ice fishing. Nearby, you'll find all the essentials: the Duck Rock General Store and Restaurant, a fantastic library, community centre, place of worship, LCBO, marina, and town office. Come see it for yourself, book your showing today, and be sure to check out the video! (id:60626)
RE/MAX Parry Sound Muskoka Realty Ltd
19 3100 Kensington Cres
Courtenay, British Columbia
Luxury Living at Crown Pointe Patio Homes. Nestled within the platinum-rated Crown Isle Golf Course, Crown Pointe offers a tranquil lifestyle in a small, exclusive community of beautifully designed patio homes. Surrounded by the lush fairways of the 16th, and 11th holes, this development is ideal for golf enthusiasts or those seeking refined living. This well-managed strata features a community clubhouse, perfect for social gatherings and fostering connections with neighbors. The homes are thoughtfully designed, offering over 1700 square feet of living space on one level with 2 bedrooms, 2 bathrooms, and a versatile den with fireplace. Enjoy the comfort of radiant in-floor heating throughout, complemented by vaulted ceilings in the great room. The living and dining areas are enhanced by the warm ambiance of hardwood floors and a natural gas fireplace, while two sliding doors open to an expansive patio, ideal for dining, relaxing or entertaining. The kitchen is a welcoming space, complete with an adjoining eating nook or cozy family room, perfect for casual dining or relaxation. With ample room off the living area for a formal dining space, entertaining is effortless and elegant. There is a 2 car garage, parking for 2 more in the driveway and plenty of visitor parking across from this unit. Crown Pointe patio homes combine elegance, comfort, and an unbeatable location for the ultimate in luxury living. (id:60626)
RE/MAX Ocean Pacific Realty (Cx)
202 - 385 Osler Street
Toronto, Ontario
Welcome to Suite 202 at The Scoop where modern living meets mindful design in the heart of Torontos vibrant Junction neighbourhood.This rare split 2-bedroom, 2-bathroom layout offers the perfect blend of functionality and flow, ideal for first-time buyers, young professionals, downsizers or growing families. The standout feature? A spectacular 450 sq.ft. private terrace with a gas line for BBQ your own serene outdoor oasis in the city, perfect for entertaining or simply unwinding after a long day.Inside, youll find a chef-inspired kitchen with quartz countertops, a sleek island for casual dining, and a stylish ceramic backsplash that ties the whole space together. The open-concept living area is bright and welcoming, designed for both comfort and conversation.This unit checks all the boxes for sustainable-smart living, and with only 72 boutique suites in the building, youll enjoy an elevated sense of community and privacy. TTC is right at your doorstep, and you're just minutes from Bloor GO Station, Black Creek Drive, and an endless list of trendy cafes, shops, parks, and local gems waiting to be explored.Suite 202 isnt just a condo its a lifestyle upgrade.Bonus: Furniture available for sale separately. Adirondack not included or available for sale Pls inquire with LA for details.Come experience this hidden gem in the Junction. Thoughtful design, unbeatable location, and a one-of-a-kind terrace this is home. (id:60626)
Right At Home Realty
131 6160 London Road
Richmond, British Columbia
Welcome to "The Pier" in Steveston´s rarely available London Landing! This east-facing ground-level 1 bed + den unit features soaring 15´ ceilings and floor-to-ceiling windows that flood the space with natural light. With just under 750 sq ft, it offers 2 full bathrooms, a beautiful kitchen, and a versatile den that can be used as a 2nd bedroom or office. Enjoy seamless indoor-outdoor living with large bi-fold doors leading to your spacious garden patio, complete with a gas hookup. Steps from scenic dyke trails and a brand new waterfront park. Includes 1 parking and 1 locker. Rentals and pets allowed. A truly special home-don´t miss out! (id:60626)
Sutton Group - Vancouver First Realty
140 Siemens Road
West Kelowna, British Columbia
Large lake view property with already $205,000 of site improvements and infrastructure completed. This great opportunity is located in Traders Cove located only minutes to the bridge. This large pie shaped can accommodate a main house, carriage house and pool. Where else can you find a view property with site prep with value? Your new house can start faster as all of the site prep is almost complete. A detailed description of completed works is available upon request, highlights are as follows: $65,000 worth of foundation walls for main and carriage house, $18,000 for waterline and septic trenched hammered into the bedrock; $12,000 french drains, $6,000 rock pits, $12,000 Driveway is hammered in, sloped and covered in 3' of asphalt base, $9,000 Install of crush, $9,000 general site works, and $74,000 stacked rock retaining walls. Design your own custom dream home or work off the existing plans. The possibilities are endless and you can create your perfect lake-living lifestyle. (id:60626)
Realty One Real Estate Ltd
640-642 Depot Road
East Kemptville, Nova Scotia
Here is a rare find . 238 acres with frontage on Sunday Lake and frontage on the Tusket River. There are 2 dwellings on site and electricity is an option. This must be seen to be appreciated! (id:60626)
The Real Estate Store
16 B Magnet Road
Magnetawan, Ontario
**Riverside Retreat on The mighty Magnetawan River - Perfect for Nature Enthusiasts** Nestled on the Magnetawan River, this charming White Cedar log cottage offers a perfect escape into nature. With 471 feet of quality river frontage, including captivating white water rapids just steps from the cottage, this property is a haven for outdoor enthusiasts. Access to your dream property is a breeze with deeded parking on the mainland and a convenient one-minute boat ride across the river to the property. The cottage itself boasts a low-maintenance metal roof and comes fully turnkey, complete with almost everything you need for immediate enjoyment. Inside, the ambiance is cozy and inviting, featuring ductwork and an existing furnace, along with a wood-stove for warmth and rustic charm. The property is 6 acres and backs onto thousands of acres of Crown land, ensuring unparalleled privacy and endless exploration opportunities. Whether you're an avid hiker, a canoeing enthusiast, or looking for amazing fishing, this property caters to all nature lovers. Imagine exploring trails, embarking on a thrilling white water rafting adventure, or simply casting your line into the Magnetawan River for a day of great fishing. Don't miss out on this incredible opportunity to own a piece of paradise where the wonders of nature are right at your doorstep. (id:60626)
RE/MAX Parry Sound Muskoka Realty Ltd
1809 - 110 Charles Street E
Toronto, Ontario
GREAT Dynamic Downtown Buildings at X Condos. Enjoy the functional spacious layout and the modern kitchen and bath.9-foot high ceilings, floor-to-ceiling windows, and plenty of upgrades. Granite countertops, and centre island. The bright bedroom has generously-sized double closets. Amenities include 4 high-speed elevators, a rooftop garden with pool, guest suites, and visitor parking. Extras: Enjoy cultural events and nightlife at Yonge, dine at Bloor, or go boutique shopping in Yorkville. Easy access to anywhere you need to go in the Downtown area through the TTC main hub. (id:60626)
Royal LePage Ignite Realty
16c Magnet Road
Magnetawan, Ontario
*BOAT ACCESS* Check out this spectacular waterfront paradise! The key features of this once in a life time property are having a 6 acres of excellent privacy, trails through the woods, directly connected to thousands of acres of crown land, a huge water/river frontage approximately 842 feet, breathtaking river rapids on one side of the cottage and on the other side, your own private beach area on the wide open river section for swimming and canoeing. There are campfire spots set up near the cottage and also down at the water for those evening bonfires! The beauty from every view is mesmerizing. The 3 season cottage is cozy with a large main level bedroom, wood stove in the living room, and a large screened in porch area. The upper level has 3 bedrooms for extra guests, PLUS there is a auxiliary structure close to the cottage divided in 2 rooms for your man-cave and she-shed or use it for storage, a workshop, or as a Bunkie for more guests! The property features a parking area off Magnet Rd with a dock for your boat. Although it is boat/water access, the boat ride is just 1 minute (approx 130meters) across the river to the second dock. Once at the second dock, there is a short easement to the cottage. If you have been looking for a very private cottage property with unparalleled views of river rapids, open water views, and endless forests with wildlife, this could be the one (id:60626)
RE/MAX Parry Sound Muskoka Realty Ltd
121 - 150 Logan Avenue
Toronto, Ontario
This bright and well-designed 2-bedroom, 2-bathroom Wonder Condos unit offers 705 sq. ft. + 192 sq. ft. private patio. Found in Toronto's South Riverdale & Leslieville area. The functional layout features 9-foot ceilings and laminate flooring throughout. The living room is enhanced by large windows, offering a comfortable and inviting space. The L-shaped kitchen, combined with the dining room, includes stone countertops and integrated appliances: fridge, dishwasher, cooktop, and built-in oven and microwave. The primary bedroom features walk-out access to the patio, a 4-piece ensuite, floor-to-ceiling windows, and a closet. The second bedroom is in a split bedroom layout with glass swing doors and a closet, offering excellent flexibility as a guest room or office. The rare ground-level patio provides a peaceful outdoor escape with direct access from both the living room and primary bedroom. Residents enjoy access to excellent amenities, including a gym, co-working library, pet wash station, visitor parking, kids' playroom, partyroom, and rooftop terrace, all within a boutique building seamlessly integrated into the historic Wonder Bread Factory. Steps from Queen Street East, Jimmy Simpson Park, cafés, restaurants, and only minutes to the waterfront, DVP, and downtown core. (id:60626)
RE/MAX Condos Plus Corporation
9708 224 St Nw
Edmonton, Alberta
Welcome to this stunning 2,530 sq ft home located in the heart of Edmonton’s sought-after community of Secord! Thoughtfully designed and packed with upgrades, this spacious home features 9 ft ceilings on both the main floor and basement, creating a bright and open feel throughout. The main floor includes a bedroom with a full attached bathroom , a dedicated study/office, and stylish waterproof laminate flooring that’s perfect for modern living. The chef’s kitchen boasts upgraded appliances, including a gas range hood, and flows seamlessly into the large living and dining areas — ideal for entertaining. Upstairs offers Huge 4 bedrooms and contemporary finishes throughout. Built with quality in mind, this home features interior walls with 16-inch stud spacing, enhancing structural durability and noise insulation. The unfinished basement includes 9 ft ceilings and is ready for your personal touch with plumbing and laundry rough-ins already in place. Additional features include a double attached garage. (id:60626)
Maxwell Polaris
Initia Real Estate
Exp Realty
10954 135 St Nw
Edmonton, Alberta
Find your ideal lifestyle in this incredible property in North GLENORA! Pre-Sale BRAND NEW 1938 sq ft above grade SKINNY home . Property showcases large living space with electric fireplace, 5 large bedrooms, 4.5 bathrooms including en-suite luxurious bathroom in the master suite, flex area on the main and bonus area upstairs. The open concept kitchen will take your breath away with its high end finishes throughout Property will include fully finished basement with legal secondary suite and side entry, plus an oversized double garage. 10yr New Home Warranty included. Easy access to downtown, schools, shopping and the ravine/river valley is only a few blocks away!! (id:60626)
Century 21 Quantum Realty
762 Westminister Avenue W
Penticton, British Columbia
Outstanding Development Opportunity in Downtown Penticton — Don’t miss this DP-approved 4-unit project on highly sought-after Westminster Avenue, just steps from Okanagan Lake, downtown amenities, the SOEC, Cascades Casino, and the Convention Centre. Each thoughtfully designed unit features 3 bedrooms, 1.5 baths, approximately 1,184 sqft of modern living space, and private rooftop patios with stunning views. With demolition already completed and a smooth path from DP to BP, this is a turnkey opportunity for builders and investors alike. (id:60626)
RE/MAX Penticton Realty
307 Cantrell Place Sw
Calgary, Alberta
WELCOME TO THIS BEATUIFUL WELL MAINTAINED 4-bedroom, 2-bathroom BI-LEVEL HOME nestled in the sought-after community of CANYON MEADOWS. Offering over 1,890 square feet of DEVELOPED LIVING SPACE, this residence combines comfort, style, and functionality in a FAMILY FRIENDLY NEIGHBORHOOD.Situated on a PEACEFUL CUL-DE-SAC, this secluded home BACKS ONTO A PATHWAY, providing unmatched privacy and an ideal setting for outdoor activities and relaxation. The SPACIOUS 5,716 sq.ft. LOT boasts a lush, landscaped backyard with mature trees, a garden area, and a convenient irrigation system, all on a flat, SOUTH-FACING BACKYARD perfect for entertaining or enjoying quiet evenings.Inside, you'll find a RECENTLY RENOVATED home in superb condition, with NEWER WINDOWS and RECENT FRESH PAINT THROUGHOUT. The kitchen FEATURES GRANITE COUNTERTOPS, STAINLESS STEEL APPLIANCES including a GAS RANGE and a tile floor. The upper level offers LARGE BEDROOMS with a charming BAY WINDOW in the living room, creating a bright and inviting atmosphere.Additional highlights include a DOUBLE ATTACHED GARAGE, CENTRAL AIR CONDITIONING, a WATER SOFTENER, and a recently added covered COMPOSITE DECK and SHADED PATIO ideal for outdoor lounging. The house boasts a solid structure with no slants, squeaks, or deterioration, and recent upgrades like a new roof (8 years old), newer furnace and air conditioning, and a dual wood-burning/gas fireplace in the family room add to its appeal.Located conveniently near major highways such as McLeod Trail and Deerfoot Trail, commuting is a breeze. Excellent schools, including E.P. Scarlett High School, are nearby, making this home perfect for families seeking a friendly community with top amenities.This home is in excellent condition, offering a blend of modern updates and classic charm—ready for you to move in and make it your own. Don’t miss this fantastic opportunity to live in one of Canyon Meadows’ most desirable neighborhoods! (id:60626)
Cir Realty
2207 2180 Gladwin Road
Abbotsford, British Columbia
Mahogany at Mill Lake Experience ELEVATED Living! This 2 bed/2 bath, 1,023 sqft residence on the 22nd floor offers Southern Panoramic views of Mt. Baker, and enjoy Sunsets through floor-to-ceiling windows. As Abby's ONLY LUXURY CONCRETE high-rise, Mahogany provides Geothermal Heating/Cooling, a Gas Fireplace, Hardwood Floors, QUARTZ countertops, and HIGH-END KitchenAid appliances. Ideal for those downsizing without compromising on QUALITY. Amenities include an INDOOR POOL, HOT TUB, Fitness Centre, Guest Suites, Workshop, Bistro, and MORE. The building's commercial spaces are home to professionals like doctors, lawyers, and pharmacists, enhancing the community's PRESTIGE. Located steps from Mill Lake Park, Abby Hospital, shopping, and dining. 2 parking stalls! (id:60626)
Royal LePage Global Force Realty
151 Agnes Street
Thames Centre, Ontario
This exquisite detached home, radiates pride of ownership throughout its open concept residence. Featuring 3 large bedrooms, 2.5 bathrooms, and a spacious 2 car attached garage, this property offers ample space and modern amenities.Upon entry, a generous opens up to a beautiful staircase with chadelier. The open-concept main floor unveils an upgraded kitchen with S/S steel appliances with an inviting backsplash. The kitchen also boasts ample cabinetry and counter space, catering to both style and functionality.Ascending the stairs, discover a layout that prioritizes spaciousness, with larger-than-average rooms, a beautifully appointed main bathroom, and a primary bedroom with an ensuite bathroom. The basement is framed and is an open canvass awaiting your touch to improve it into a usable space. (id:60626)
Homelife/miracle Realty Ltd
409 183 W 23 Street
North Vancouver, British Columbia
Top Floor 1 Bed + Den in Central Lonsdale´s Creekmont Estates. This 743sq/ft top-floor unit offers a bright and functional open-concept layout that's ideal for first-time buyers, downsizers, or investors alike. The kitchen features ample cupboard and counter space, stainless steel appliances, and an adjacent dining area with built-in shelving. The spacious living room opens to a private balcony with room for a BBQ and seating. The large bedroom has direct access to an nice semi-ensuite 4-piece bathroom. A generous 8´ x 7´ den provides versatility for use as a home office, nursery, or in-suite storage. Located on the quiet side of the building this home is just steps to shops, restaurants, transit and the soon to be completed state of the art Harry Jerome rec centre. (id:60626)
Oakwyn Realty Ltd.
76 Bremigens Boulevard
Paradise, Newfoundland & Labrador
Looking to secure a prime piece of commercial real estate in one of Newfoundland’s fastest-growing communities? This lot located on Bremigens Boulevard offers high visibility and excellent access—just moments off the Kenmount Road Extension, with direct highway connections and proximity to Paradise’s thriving amenities. With growing demand and commercial expansion in the area, this property presents an ideal investment or development opportunity. Whether you’re seeking land for a retail plaza, office development, light industrial use, or a custom build-to-suit opportunity, this lot offers the space and flexibility to bring your vision to life. (id:60626)
Royal LePage Property Consultants Limited
9303 S Mahood Lake Road
Mahood Lake, British Columbia
* PREC - Personal Real Estate Corporation. Tucked into this picturesque setting, this remarkable property offers a 5-bed, 2-bath home with breathtaking waterfront on Mahood Lake. A covered BBQ area and hot tub overlook the lake—perfect for entertaining guests or relaxing after a day spent on the water. Inside, the open-concept living space features a high-efficiency forced air propane furnace and a Blaze King woodstove for cozy comfort, while an 11Kw backup generator ensures uninterrupted power. Embrace lakeside living with a boat house, complete dock system, and a lake-draw water filtration system with UV for excellent water quality. Upgraded windows in 2018 frame panoramic views of the surrounding mountains, sunsets, and nearby Wells Gray Park. An 840 sqft detached shop with two lean-to's offers ample covered parking and storage. (id:60626)
RE/MAX 100
408 - 286 Main Street
Toronto, Ontario
Brand-new and never before been lived-in , chic and oversized 791 sq ft, 1+1 bedroom, 2 bathroom condo, perfectly situated in Toronto's vibrant Main & Danforth neighbourhood. Built by renowned Tribute Communities, this modern residence offers the perfect blend of luxury, convenience, and top-tier craftsmanship. Step inside unit 408 to discover 9-ft ceilings, a spacious and functional layout and premium finishes throughout. The open-concept floorplan is designed for both style and comfort, offering an expansive living and dining space perfect for both everyday living and guest entertaining. The modern kitchen boasts high-end appliances, contemporary cabinetry, neutral backsplash and sleek countertops. The sunny primary bedroom features an airy space with a walk-out to the balcony, ample closet space and a spa-inspired ensuite bath. The unit comes complete with a versatile oversized den, ideal for both a home office or a guest space and a second functional full bathroom. Residents of Linx Condos enjoy state-of-the-art amenities and unparalleled access to transit options, including the Main Street subway, the 506 streetcar, and Danforth GO, making it easy to stay connected to all corners of Toronto. This is city living at its finest-functional, stylish, and perfectly located. Note: This price includes HST & All Builder/Development Closing Costs. **View detailed photos and cinematic video attached** (id:60626)
RE/MAX All-Stars Realty Inc.
1626 Meridian Street
Windsor, Ontario
Welcome to 1626 Meridian St - this beautifully maintained 3+1 bedroom, 2 full bath, raised ranch detached home is built in 2004 and is nestled in the highly sought-after Walker Gates community! The main level features an inviting open concept kitchen that seamlessly flows into the dining area and spacious living space. The finished lower level features a cozy fireplace, SECOND KITCHEN, versatile additional bedroom or home office, plus a full 5 pc. bathroom - ideal for guests or extended family. Step outside to the fenced backyard - perfect for kids and summer gatherings. The extended deck is an entertainer's paradise, ready for BBQs, outdoor dining, or simply relaxing in the sun. Located in a friendly neighborhood close to schools, parks, shopping, transit and dining. Some updates include Furnace(2025), AC(2023), Roof(2020). (id:60626)
Exp Realty
2906 - 88 Grangeway Avenue
Toronto, Ontario
A stunning 1,459 sq. ft. suite with unobstructed skyline views, featuring 2 bedrooms + den (can be used as a 3rd bedroom), 2 baths, hardwood floors, 2 balconies, an oversized primary suite with 2 walk-in closets and ensuite, a gourmet eat-in kitchen with breakfast bar, 2 oversized parking spots on the same level as the locker, and top-tier amenities including 24-hour concierge, indoor pool, guest suite, billiards, and media rooms, all just steps from the subway, Scarborough Town Centre, and groceriesoffering a bright, spacious layout that feels like a house. (id:60626)
Mehome Realty (Ontario) Inc.
4566 Prospect Road
Bayside, Nova Scotia
Property is 18,000sq/ft and has 4500 sq/ft building with a showroom, attached service bay and office facilities. Direct access to Prospect Road and is 20km from Bayers Lake. The I-1 zoning allows for a variety of industrial/commercial uses as well as C-2 Commercial Uses. (id:60626)
Keller Williams Select Realty (Branch)
4459 County Rd 34 Road
South Glengarry, Ontario
ATTENTION INVESTERS!! Unique opportunity awaits you just outside the village of Green Valley. This 7-plex has a CAP RATE OF 10.1%!! One of the lower paying tenants is moving out on July 1st so that will increase the cap rate.There are two residential properties and a garage located on 3.5 acres. The main unit is a 2-storey house that has four apartments. The second building is home to three apartments. A garage is rented to one of the apartment tenants. All units have tenants and require a minimum of 24 hours' notice for showings. This property is less than ten minutes to Alexandria and has easy access to both the 401 and the 417 highways. The Net Operating Income is $70,418. (id:60626)
RE/MAX Affiliates Marquis Ltd.
24-26 Alexandria Main Street S
North Glengarry, Ontario
6-plex unit located on Main Street in Alexandria. The historic building is home to two commercial units and 4 apartments, three 1 bedroom units and one 3 bedroom unit. All six units are currently occupied. This property has great investment potential. All residential units are accessible though an interior staircase and have high ceilings with a view of Mill Pond. As per form 244, 24 hr irrevocable. Rents are $990, $990 and $674.24 for 1 bedroom units and $912.82 for three bedroom unit. Commercial Rent $1,675.00 (Dentist) and $1,600.00 (Retail/wood working). (id:60626)
RE/MAX Affiliates Marquis Ltd.
410 3488 Vanness Avenue
Vancouver, British Columbia
Experience the convenience of Alexander Court, situated directly opposite Joyce SkyTrain station and proximate to restaurants, a community center, recreation facilities, and tennis courts. This approximately 900 sqft north-facing residence comprises 2 bedrooms, 2 bathrooms, and includes 1 parking stalls. The functional floor plan is enhanced by large windows, oversized solariums (enclosed balconies), and a spacious kitchen, all contributing to abundant natural light. The primary bedroom features a 4-piece ensuite bathroom. Offering immediate move-in readiness. This spacious home is ideally suited for couples, families, or retirees seeking excellent transit links and local amenities. An essential viewing. (id:60626)
Sutton Group-West Coast Realty
37 Keefer Place
Vancouver, British Columbia
2-storey townhouse offering bright, modern living with two private entrances South-facing with all-day natural light and unobstructed park views Expansive, secured private patio-perfect for pets, entertaining, or relaxing outdoors Tastefully renovated with open-concept layout and quality finishes throughout Sleek kitchen with waterfall countertops, custom cabinetry, and modern fixtures Durable laminate flooring and elegant bottom-up blinds Thoughtful layout with a stylish bathroom and versatile den or home office Steps to the False Creek waterfront and future Northeast False Creek development Walking distance to the upcoming St. Paul´s Hospital and new Vancouver Art Gallery Includes secure parking, storage locker, and EV charging stall access (id:60626)
Century 21 In Town Realty
69 3054 Trafalgar Street
Abbotsford, British Columbia
WHISPERING PINES - this Karlin development is one of Abbotsford's most sought after communities and this larger floorpan with a double garage is the preferred layout in the complex. The home offers a large bedroom, two bathrooms, family room, kitchen with nook, laundry and a formal living room (could be another bedroom) all on the main floor. The bright, walkout basement features a huge rec room, a large bedroom and a den. The basement also contains two large storage areas. Whether you prefer to stay home and enjoy the peace and quiet of the best location in the complex or enjoy a short walk to 7 Oaks Mall and Mill Lake this home has it all. Don't miss out, these units are rarely available - this one owner unit won't be available for long! (id:60626)
RE/MAX Truepeak Realty
2911 13350 Central Avenue
Surrey, British Columbia
Centrally Located. The Corner View Unit has Breathtaking EastSouthWest views. The Open-concept layout design perfect for your personal idea. The Strata provides one of the best amenities: Roof Top (44th Floor): BBQ, Recreation Room, Party Room, and Exercise Room. Mid Level (34th Floor): Business & Learning Centre (Wifi Provided), The Terrace (14th Floor): Party Lounge, Family Room, BBQ Area and Dog Area. Fitness Centre (3rd & 4th Level): Fitness Amenity with State-of-the-Art Weights and Equipment plus a Yoga Studio on the 4th Level (Wifi Provided). Just a short walk to the Skytrain, Public Transits, Shopping Centre, and SFU. Shopping like T & T is near by. (id:60626)
Firstar Realty Corp.
Pacific Evergreen Realty Ltd.
4951 93 Highway
Radium Hot Springs, British Columbia
A thriving and lucrative establishment comprising of a restaurant, gelato shop, and charming mini-golf course. Leo Burrito is the only restaurant of it's kind in the Columbia Valley area. It is located at the entrance to Radium at the end of the highway from Calgary. Arriving tourists and locals can't miss it. Currently operated seasonally with the possibility of expanded days and or hours. This opportunity is perfect for those who desire to take their winters off to travel or reside in a warmer place. Great business with ability to grow. Endless possibilities. Price includes: Business, land and building. Please do not disturb the staff or owners. (id:60626)
Royal LePage Rockies West
Lot 6 West Reed Road
Gibsons, British Columbia
Experience the serenity of complete privacy with this unique acreage that feels like the middle of nowhere-yet is just a five-minute drive to the conveniences of Gibsons! If you're dreaming of a rural retreat with a mix of open spaces, forested areas, and a meandering creek, this property is the perfect match. Featuring a shallow well, designated septic area, and potential ocean or mountain views from the upper elevation, the land offers excellent development possibilities. Easy access from West Reed Road ensures convenience without compromising the peaceful, natural surroundings. Embrace the beauty and tranquility of the Sunshine Coast-your Coast Lifestyle begins here. (id:60626)
RE/MAX City Realty
775355 10 Highway
Grey Highlands, Ontario
Fish much? Longing for a hobby farm? This incredible riverfront property steals the show! Tucked away on a picturesque 6.7-acre property, this charming 3 bedroom ( or 2 bedroom and office with a separate entrance, as presently used) 1 bathroom home offers just the right amount of everything you need, comfort, privacy, and breathtaking natural surroundings. Perched on a gentle hill, this quaint but mighty home overlooks a stunning landscape that slopes gracefully down to the banks of the Rocky Saugeen River.The property is a nature lovers dream, boasting mature trees, vibrant, lush plantings, and wide-open spaces perfect for relaxation or outdoor pursuits. Whether you're sipping your morning coffee on the deck or exploring your own private slice of paradise, the setting is peaceful and truly awe-inspiring. Ideal for hobby farmers or those seeking a quiet retreat, the land offers plenty of room to roam, garden, or even keep animals.A standout feature is the spacious detached two-car garage/workshop, complete with 10-foot ceilings, hydro, insulation, two man doors, a large 9' x 10' overhead door, and solid concrete floors perfect for projects, storage, or a home-based business.This is more than just a home; its a lifestyle. If you're looking for a private, serene setting with just the right amount of everything, this is the place for you. There are no words to describe it's beauty, you need to walk the property to understand how stunning it truly is. (id:60626)
Exp Realty
2608 - 99 John Street
Toronto, Ontario
The One And Only PJ Condos By Pinnacle In The Heart Of The Entertainment District, Classy And Edgy Architectural Design. Close To The City's Best Restaurants, Coffee Shops, and TIFF! Luxury 2 bed Unit Features 698 Sq.Ft. of Interior Floor Area Plus 149 Sq.Ft Large Balcony With No Waste Living Space. Two Generously Sized Bedrooms, Modern and Practical Kitchen, Spacious and Separate Dining Area And Living Area, Unobstructed Northeastern Exposure Looking Over Future City Park(229 Richmond S W). 1 Convenient Locker Included on Level 4. Great Amenities Include: 24 Hours Concierge, Gym, Party And Media Room, Guest Suites, Outdoor Swimming Pool, Hot Tub & Sub Deck, Outdoor Terrace With BBQ Area. (id:60626)
Bay Street Group Inc.
Lot 13 Bird's Eye Dr
Duncan, British Columbia
OCEAN VIEW!! Discover the perfect canvas for your dream home on this prestigious .93 acre vacant lot, ideally situated in the highly desirable location of Marine View Estates. Nestled near, Genoa Bay Marina, Maple Bay Yacht Club, Maple Bay Beach, and many local pubs and restaurants, this property offers not just land, but a lifestyle. Imagine waking up to the serene surroundings and the allure of nearby outdoor recreation. Whether you enjoy boating from the marina, exploring nature trails, or simply relaxing on the beach, this location caters to every outdoor enthusiast. This is not just a property; it's an invitation to create your ideal lifestyle in a picturesque setting. Don't miss out on this rare opportunity to build your dream home in one of the most coveted locations. Please note all measurements are approximate and must be verified by Buyer if important. Size of property was taken off the BC Assessment. (id:60626)
Exp Realty (Na)
802 Durham Street E
Brockton, Ontario
Welcome to 802 Durham Street East, Walkerton. Once inside, you will realize just how spacious this home, sitting on an oversized lot, a large a custom detached shop. The interior shows 10/10 with 10 ft. high ceilings, amazing finishes, a bright updated kitchen with quartz countertops, and upgraded flooring throughout and a huge storage loft. Enjoy the large master bedroom with an elegant en-suite, a second bedroom on the main level, open concept kitchen/dining with large living to round off the main level. Head downstairs to the fully finished lower level with large windows allowing for lots of natural light, additional bedrooms, rec room and bathroom. Walk out to a private patio for outdoor relaxation and enjoyment. (id:60626)
Exp Realty
65 Banff Street
Caledonia, Ontario
Welcome home to the heart of “olde” Caledonia! Nestled on a beautiful tree-lined street just steps from the Grand River and vibrant downtown, this charming property is the perfect blend of comfort, character, and convenience. Ideal for families and young buyers, this property offers a spacious layout, with a bright and inviting interior. Featuring formal living and dining areas, as well as a bonus flex space, perfect for a main floor bedroom, home office, playroom or gym. Upstairs, an expansive primary and ensuite sets the tone, along with two additional bedrooms complimented by the original pine floorboards. The backyard built for making memories - complete with an in-ground pool, wood burning fireplace, mature trees, and plenty of room to entertain. As a bonus, there’s a detached garage with plenty of storage, and private parking for up to 4 cars. Enjoy morning coffee on your covered front porch, walks by the river, strolls to local shops and restaurants, and a strong sense of community in this sought-after neighborhood. There are great schools nearby and easy access to Kinsmen Park & Lions Pool, Caledonia Fairgrounds, Rotary Riverside Trail, Edinburgh Square, and of course, the local farmers market. This is small-town living at its best—without compromising on lifestyle. Don’t miss this special opportunity to put down roots in one of Caledonia’s most desirable pockets! (id:60626)
Coldwell Banker Community Professionals

