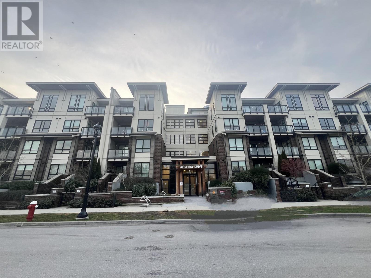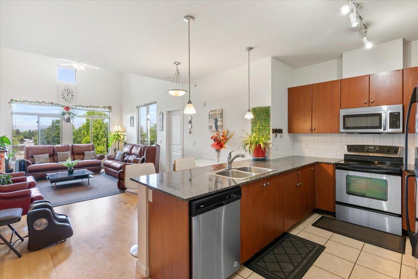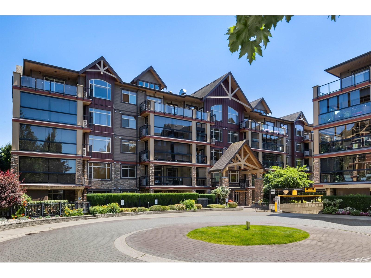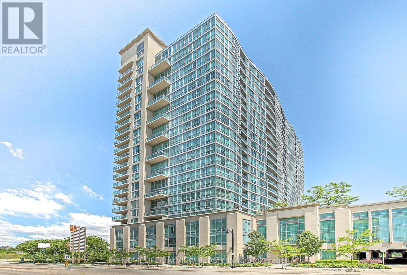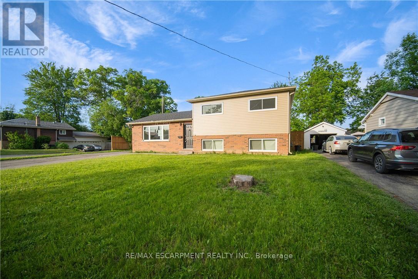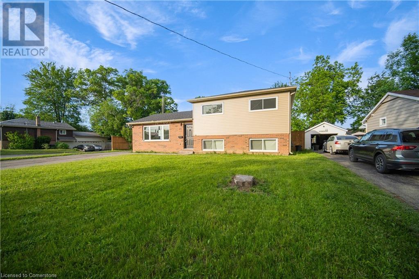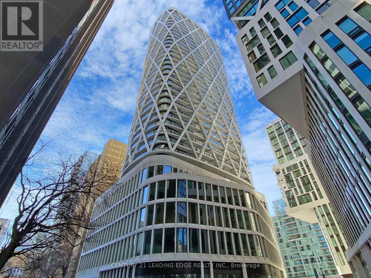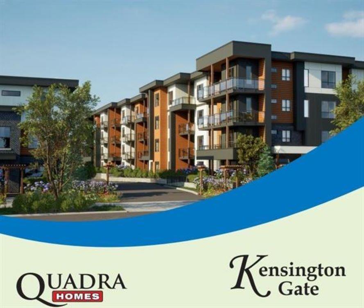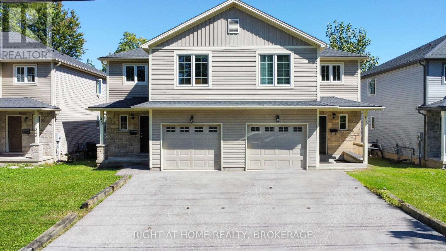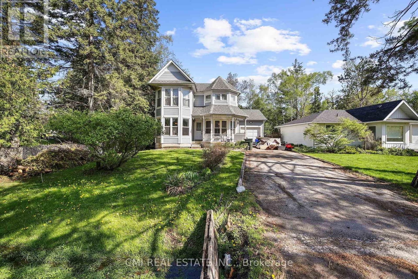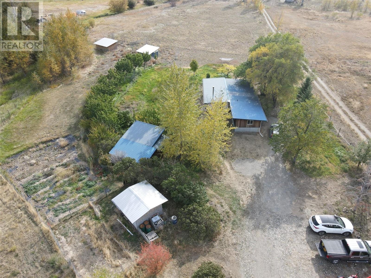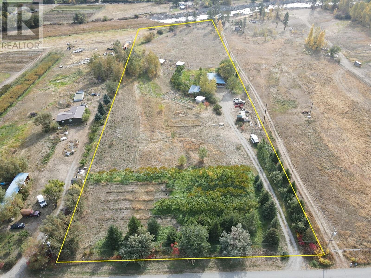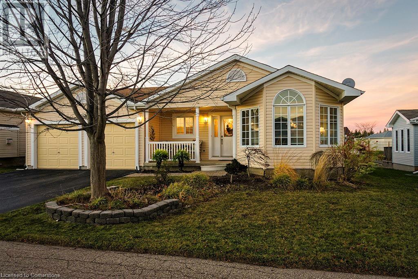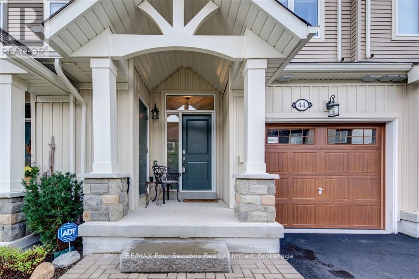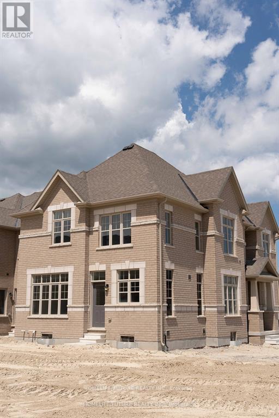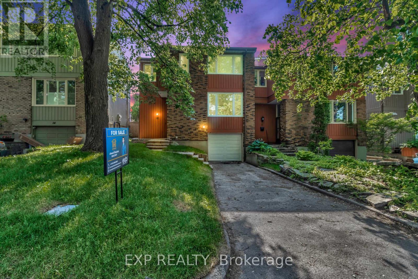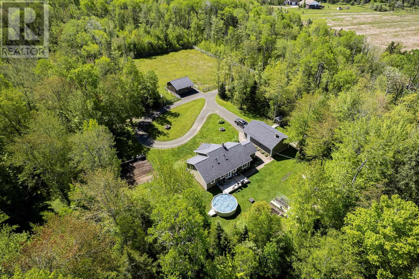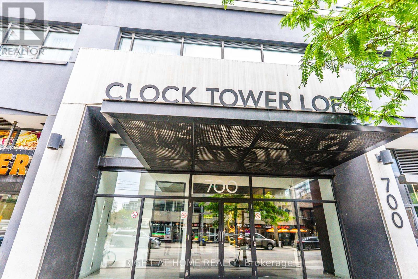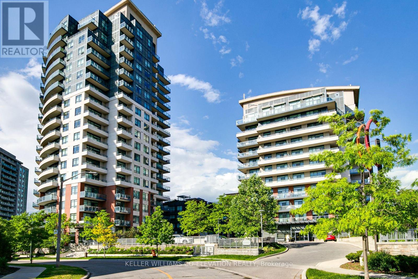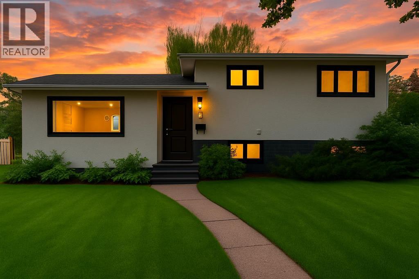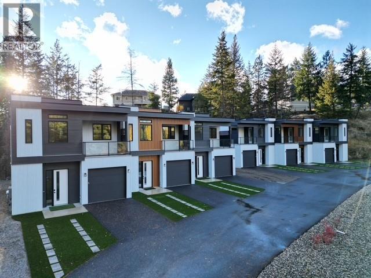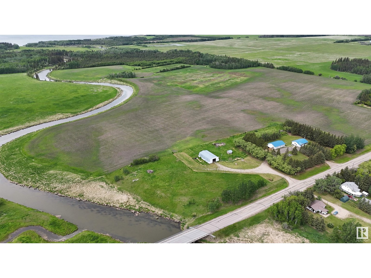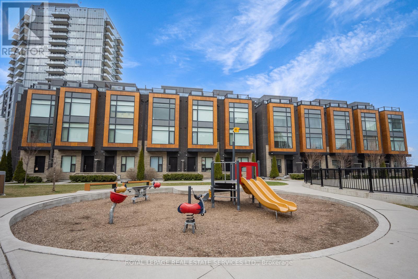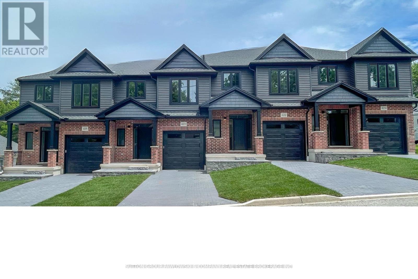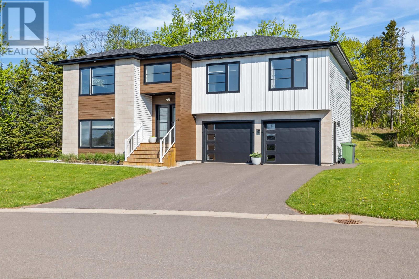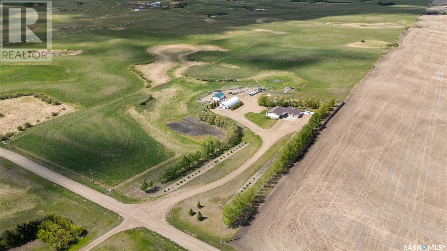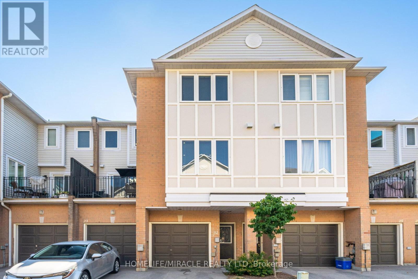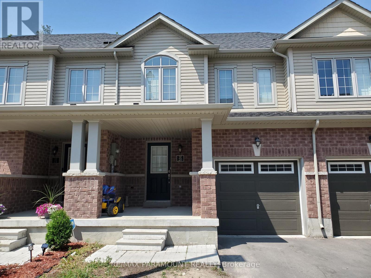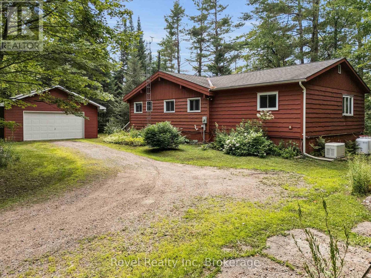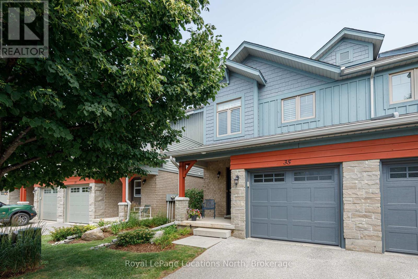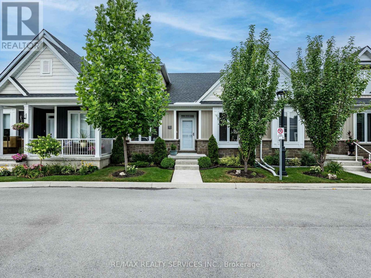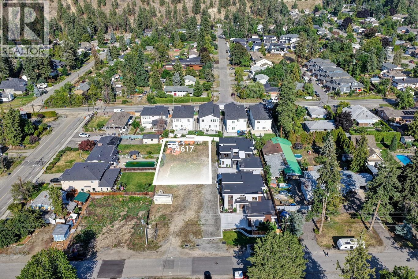315 4033 May Drive
Richmond, British Columbia
"SPARK" centrally located in the heart of Richmond, close to Walmart, Aberdeen Centre, Lansdowne Mall & Aberdeen Skytrain station. 809 sf quite unit with A/C heat pump. 2 bedrooms & 2 bathrooms, has balcony & 2 parkings (Tandem parking). School catchment : Tomsett Elementry & MacNeil Secondary. All measurements are approx., buyer to verify if deem important. Immediate possession. (id:60626)
Sutton Group-West Coast Realty
415 10180 153 Street
Surrey, British Columbia
Outgrowing your space and ready for an upgrade? Welcome to this bright and airy penthouse-level home at Charlton Park a 3 bedroom + den layout with nearly 1,280 sq ft of open, functional living. Step into vaulted ceilings, oversized windows, and serene, treed views with no direct neighbours looking in, it's your own peaceful escape. The spacious primary suite features a walk-in closet, full ensuite, and private access to one of two balconies for morning coffee or evening unwinding. With two secure parking stalls, a storage locker, and a location that puts you steps to Guildford Mall, parks, restaurants, and transit. Love natural light, privacy, and smart layout? You found it! (id:60626)
Exp Realty
587 8288 207a Street
Langley, British Columbia
WALNUT RIDGE AT YORKSON CREEK - RARE PENTHOUSE LOFT UNIT WITH VAULTED CEILINGS AND TWO PRIMARY BEDROOMS. This immaculate unit stands out with Quadra quality interiors, featuring acoustic wood-grained plank laminate, electric fireplace, solid-core fir doors & closets with built-in shelves. Kitchen w/ ample cupboard space, granite tops, under-mount sink and S/S appliances. Heated tile bathroom floors, granite vanity tops and fog-free mirrors. Enjoy your east facing balcony and A/C is included. 2 primary suites to chose from, one on the main floor or one upstairs for privacy. Separate den plus laundry with room, lots of storage! No neighbours above you with this top floor unit. Amazing location - walk to schools, parks & shopping. 2 parking stalls right next to each other. Don't miss it! (id:60626)
Royal LePage - Wolstencroft
315 - 185 Legion Road N
Toronto, Ontario
Welcome to The Tides! This rarely available two level loft feels like living in a townhouse! Two premium parking spots (not tandem!) and locker on the same floor create unique convenience unusual in condo living as no elevator is required. Renovated kitchen and washrooms, new blinds, hardwood throughout. A very functional layout with living, dining and entertainment on main level, and private quarters on upper level. Huge w/in closet (previously a den converted by builder), walkout to balcony and ensuite complete the principle bedroom haven. Laundry on upper floor. Guest suites on same floor as unit! All-inclusive maintenance fees. Incredible amenities including outdoor pool with sundeck and track, gym, yoga and cycling studio, sauna, squash court, business center, billiards, library, theatre, party room, and more! Experience resort-like, luxury living at The Tides condos! Walking Distance To Lake, TTC, Grocery Stores, Mimico Village, Biking & Walking Trails Along The Waterfront. Direct Bus (or walk) To Mimico Go, Short Drive Downtown, 2 Min Drive To Gardiner Expressway. Some photos have been virtually staged. (id:60626)
Homelife/bayview Realty Inc.
25 Patterson Drive
Brantford, Ontario
Stunning Fully Renovated Side-Split in a Desirable Family-Friendly Neighbourhood! This beautifully renovated 3-bedroom, 2-bathroom home offers the perfect blend of modern design and everyday comfort. Step inside to a bright, open-concept main floor featuring stylish finishes, abundant natural light, and a seamless flow ideal for both entertaining and daily living. The custom kitchen opens into the spacious living and dining areas, creating a true heart of the home. Upstairs, you'll find three generously sized bedrooms and an updated full bathroom. The fully finished basement provides a versatile space-perfect for a family room, home office, or gym-complete with an additional full bathroom for added convenience. Enjoy outdoor living in the large, fully fenced backyard, complete with an expansive deck that's perfect for summer gatherings and relaxing evenings. This move-in ready gem is nestled on a quiet street close to parks, schools, shopping, and more. A must-see for buyers seeking turnkey living with room to grow! Property sold under Power of Sale, sold as is where is. RSA (id:60626)
RE/MAX Escarpment Realty Inc.
25 Patterson Drive
Brantford, Ontario
Stunning Fully Renovated Side-Split in a Desirable Family-Friendly Neighbourhood! This beautifully renovated 3-bedroom, 2-bathroom home offers the perfect blend of modern design and everyday comfort. Step inside to a bright, open-concept main floor featuring stylish finishes, abundant natural light, and a seamless flow ideal for both entertaining and daily living. The custom kitchen opens into the spacious living and dining areas, creating a true heart of the home. Upstairs, you'll find three generously sized bedrooms and an updated full bathroom. The fully finished basement provides a versatile space—perfect for a family room, home office, or gym—complete with an additional full bathroom for added convenience. Enjoy outdoor living in the large, fully fenced backyard, complete with an expansive deck that's perfect for summer gatherings and relaxing evenings. This move-in ready gem is nestled on a quiet street close to parks, schools, shopping, and more. A must-see for buyers seeking turnkey living with room to grow! Taxes estimated as per city's website. Property sold under Power of Sale, sold as is where is. RSA (id:60626)
RE/MAX Escarpment Realty Inc.
2214 - 230 Simcoe Street
Toronto, Ontario
Welcome To Artists Alley Condos In The Heart Of Downtown Toronto Near Dundas & University. This Split Two Bedroom With Two Washroom Unit Offers 743 Sq Ft of Interior Living Space And A Large Wrapped Balcony W/ SE Unblocked View, and View Of The CN Tower. Laminate Flooring Through-out, Floor To Ceiling Windows. Modern Kitchen With B/I Appliances And Backsplash. Primary Bedroom With 4 Pc Ensuite Bathroom. Excellent Building Location, Steps To Subway Station, OCAD, Queen's Park, Groceries, Hospitals, Financial Districts, Bars, Restaurants, And All Daily Essentials. (id:60626)
Century 21 Leading Edge Realty Inc.
165 Thomas Street
St. Marys, Ontario
**Charming Waterfront Retreat in St. Marys, Ontario** Discover the perfect blend of tranquility and convenience with this stunning waterfront (and private beach) property located at 165 Thomas St, St. Marys, Ontario. This bright and updated home features 3 spacious bedrooms and 2 modern baths, making it an ideal sanctuary for families or those seeking a peaceful getaway. As you step inside, you'll be greeted by large windows that frame breathtaking views of the river, flooding the space with natural light and creating a seamless connection to the outdoors. Nestled on nearly an acre of lush land, this property boasts over 200 feet of private waterfront, providing ample room for relaxation and recreation. Surrounded by mature trees and vibrant foliage, you'll enjoy the natural privacy that this serene setting offers. Imagine launching your kayak from your own backyard, exploring the tranquil waters, or simply unwinding on your patio while listening to the gentle sounds of the water. Despite this idyllic retreat, you're just a short stroll away from grocery stores, charming downtown shops, and delicious restaurants. Embrace the cottage lifestyle without sacrificing the conveniences of town living. Don't miss out on this rare gem schedule a viewing today and experience the unmatched beauty of waterfront living at 165 Thomas St! (id:60626)
Coldwell Banker Homefield Legacy Realty
309 20932 83 Avenue
Langley, British Columbia
Excellent central location. Welcome to Kensington Gate by Quadra Homes! The best Condo builders around. Very Spacious Corner unit has 2 bedrooms, 2 Full baths. Primary bedroom has 4 pc. ens. & W/I closet. Gourmet kitchen stocked with stainless steel high end appliances include a 5 burner gas cooktop, convection oven, quartz countertops and white. shaker cabinets. Heated tile floors in the bathroom, 9 ft ceilings, oversize windows & Blinds. High quality finishing and A/C included !! The 9'9 x 9' Sundeck includes gas hook up for BBQ. Secured Underground parking space with access for electric car charger. Bike storage. Walking distance to restaurants, shopping & future Sky train station. Don't miss out. Let's make a deal. Great for rental. Call me for more details. (id:60626)
Century 21 Coastal Realty Ltd.
318 First Avenue
Welland, Ontario
** CASHFLOW POSITIVE ** FULLY TENANTED OPPORTUNITY! This 2-storey, semi-detached home is a purpose-built rental property offering 7 bedrooms, 4 bathrooms, spacious common areas, and most importantly, a PRIME LOCATION within a 9-minute walk to Niagara College Campus. Quality-built, this is a turn-key solution to add to your investment portfolio with no downtime. A LANDLORD'S DREAM! All measurements and taxes to be verified by Buyer/Buyer's Agent (id:60626)
Right At Home Realty
149 - 65 Attmar Drive
Brampton, Ontario
Beautiful corner unit on ground floor with clear view. Boutique condo development in Bram East by Royal Pine. 1297 sq ft as per builder floor plan. Open concept living/dining area with full size kitchen. Excellent location close to all major amenities. Laminate flooring throughout with 9' ceiling height. S/S Fridge, S/S Dishwasher, S/S Microwave, White Stove in kitchen with quartz counters. Unit comes with 2 (Tandem) parking spaces and 1 storage locker. Master bedroom with walk in closet and ensuite bath. Bright unit with big windows. (id:60626)
Royal LePage Flower City Realty
864 Lebanon Drive
Innisfil, Ontario
Charismatic Country home offering 4+1bed, 4 bath w/ finished sep-entrance in-law suite, approx 3000 sqft of living space situated on a generous 58x166ft lot located on the sandy shores of Lake Simcoe steps to schools, parks, beaches, marina, restaurants; Short drive to Hwy 400 offering connectivity to Toronto, Barrie, Muskoka & much more! Long driveway provides ample parking for cars, RVs, & boats. Dual entry points from covered porch & driveway w/ access to the garage leads into the bright sun-filled main lvl. * Abundance of windows * Front living comb w/ dining space ideal for buyers looking to host. Main-lvl office ideal for WFH. Cozy family room w/ fireplace. Eat-in family style kitchen W/O to rear deck. Rear mudroom comb w/ convenient main lvl laundry W/O to rear deck. * Enjoy a truly indoor/ outdoor living experience * Upper level finished w/ 4 spacious bedrooms & 2-4pc baths. Primary bedroom retreat separated from the other beds w/ 4-pc ensuite & walk-in closet. Full finished sep-entrance bsmt suite, w/ one bedroom, small kitchenette, 3-pc bath, open living comb w/ dining room, separate laundry area ideal for in-laws, guests, or rental. Fully fenced backyard surrounded by mature trees providing shade & privacy w/ large entertainment deck, netted gazebo w/ hot tub ideal for summer family enjoyment & pet lovers. (id:60626)
Cmi Real Estate Inc.
3107 1438 Richards Street
Vancouver, British Columbia
The perfect starter home in the heart of Yaletown. Welcome to Azura 1, located steps away from George Wainborn Park and David Lam park. This one bedroom plus den unit has a great floor plan, is freshly painted and in beautiful condition. The building has some of the best resort-like amenities in the city including: concierge, pool, hot tub, fitness gym, private movie theatre, meeting rooms, party room, squash court, secure parking and storage. Pets and rentals welcome. Wake up to the incredible views overlooking the city and water from your terrace. Enjoy your morning coffee while walking the Sea Wall. Stroll to the very best Restaurants Yaletown has to offer... patio season is here! This isn´t just a home, it´s the ultimate West Coast Yaletown lifestyle. (id:60626)
Oakwyn Realty Ltd.
360 Vla Road
Cawston, British Columbia
5.79 acre organic farm in the heart of Cawston featuring a thoughtfully designed 2 bed 2 bath home, bunkhouse, root cellar, and chicken coops. The entrance to the property is lined with Douglas fir and pine trees creating incredible privacy and natural windbreak. The front portion of the land is planted in a mixed fruit orchard and variety of perennial food crops, whereas the back section is open and awaits your future plans. The original home was built using straw-bale style construction. Two subsequent additions were added several years apart, completed with modern 2x6 home building techniques. High efficiency BlazeKing wood fireplace heats the home well during the winter months. The back of the parcel borders Ginty’s Pond, an area rich in wildlife. Ongoing reclamation projects are encouraging more species to return to the area. Property has its own well and septic system. Telus high speed internet available. Call the listing agent for more info. Please provide at least 24 hours of notice for showings. Measurements are approximate. (id:60626)
Royal LePage Locations West
360 Vla Road
Cawston, British Columbia
5.79 acre organic farm in the heart of Cawston featuring a thoughtfully designed 2 bed 2 bath home, bunkhouse, root cellar, and chicken coops. The entrance to the property is lined with Douglas fir and pine trees creating incredible privacy and natural windbreak. The front portion of the land is planted in a mixed fruit orchard and variety of perennial food crops, whereas the back section is open and awaits your future plans. The original home was built using straw-bale style construction. Two subsequent additions were added several years apart, completed with modern 2x6 home building techniques. High efficiency BlazeKing wood fireplace heats the home well during the winter months. The back of the parcel borders Ginty’s Pond, an area rich in wildlife. Ongoing reclamation projects are encouraging more species to return to the area. Property has its own well and septic system. Telus high speed internet available. Call the listing agent for more info. Please provide at least 24 hours of notice for showings. Measurements are approximate. (id:60626)
Royal LePage Locations West
32 Southborough Lane
Cochrane, Alberta
The Bennett is a beautifully crafted home built for comfort and luxury. Built by a trusted builder with over 70 years of experience, this home showcases on-trend, designer-curated interior selections tailored for a home that feels personalized to you. This energy-efficient home is Built Green certified and includes triple-pane windows, a high-efficiency furnace, and a solar chase for a solar-ready setup. With blower door testing that may be eligible for up to 25% mortgage insurance savings, plus an electric car charger rough-in, it’s designed for sustainable, future-forward living. Featuring a full home of smart home technology, this home includes a programmable thermostat, ring camera doorbell, smart front door lock, smart and motion-activated switches—all seamlessly controlled via an Amazon Alexa touchscreen hub. The main floor features a versatile flex room with double French doors, luxury vinyl plank flooring, and an open to above great room with soaring ceilings and a gas fireplace. The executive kitchen boasts built-in stainless steel appliances, a walk-in pantry, and flows seamlessly to the rear deck. Upstairs, every bedroom includes a walk-in closet. The spacious primary bedroom offers a spa-like 5-piece ensuite with a walk-in shower with tiled walls and a soaker tub. Additional windows throughout flood the home with natural light. Stainless Steel Washer and Dryer and Open Roller Blinds provided by Sterling Homes Calgary at no extra cost! $2,500 landscaping credit is also provided by Sterling Homes Calgary.Photos are representative. (id:60626)
Bode Platform Inc.
156 Gracehill Crescent
Freelton, Ontario
Set amidst the picturesque rolling hills of rural Freelton, this stunning, 2-bedroom, 3-bathroom bungalow is located in the well-established Adult Lifestyle Land Lease Community of Antrim Glen. Offering 1,664 sqft of luxurious space, this home features high-end finishes, including hardwood floors, Italian porcelain tiles, and a magnificent Schonbek chandelier. A partially finished basement with a 3-piece bath add versatility, making it ideal for additional living space or guest accommodations. Outside enjoy a private deck for entertaining family and friends. As a resident, you'll enjoy access the The Glen, a 12,000 sqft recreation centre, featuring an inground saltwater pool, sauna, fitness centre, library, activities, clubs and much more. (id:60626)
Right At Home Realty
44 Lett Avenue
Collingwood, Ontario
Blue Fairways freehold townhome nestled near Cranberry Golf Course on a premium lot. Just a seven minute drive to the ski hills but yet a 10 minute drive to Historic downtown Collingwood. This Pine Valley floorplan consists of 1216 above grade sq ft with another 419 on the lower level. Open plan main level with vaulted ceilings, gourmet kitchen with extended breakfast area, gas fireplace and engineered hardwood flooring. Dining area off the kitchen leads to a custom built deck which is offers privacy, shelter and entertainment in the warmer months. Second level offers a primary bedroom with ensuite, a further bedroom, 4 piece bathroom and laundry facilities. The lower level is finished with a large family room, currently set up as a bedroom with a 2 piece bathroom. Single car garage with inside entry. Directly behind the townhome is a park area and recreation centre with outdoor pool and indoor gym. Furniture and furnishings are available with the right offer. POTL fees are $165 per month, includes snow removal, street maintenance and use of the rec centre. (id:60626)
RE/MAX Four Seasons Realty Limited
77 Federica Crescent
Wasaga Beach, Ontario
Welcome To A Brand New, Never Used Stunning End Unit! This Amazing 3 Brd Unit Is Everything You Asked For And More! This End Unit Is Over 2000 Sf, Which Features 3 Bedrooms And 2.5 Bathrooms. Enjoy The Convenience Of Being Close Away To Wasaga Beach, Amenities, Shopping And Schools. Open Concept Layout With Upgraded Kitchen. Hardwood Floors On Main Floor And Hallway. Primary Bedroom With A Walk In Closet And Deluxe Glass Frame Ensuite. 1.5 Garage With Extra Storage Space Which Has Access To From Inside The Home! Start Enjoying The New Spacious, Modern, And Convenient Lifestyle This Townhome Offers And More! (id:60626)
Homelife/future Realty Inc.
12 Bayside Private
Ottawa, Ontario
Steps to Mooneys Bay Situated in one of Ottawas most central and sought-after neighborhoods, this fully renovated 4-bedroom, 2.5-bath semi-detached home perfectly blends lifestyle, convenience, and natural beauty. Just a 5-minute walk to Mooneys Bay Beach and scenic trails, and minutes from top-rated schools, parks, shops, transit, and the airport. Nestled on a quiet private road with breathtaking views of Mooneys Bay and the Rideau River, this home has been thoughtfully updated from top to bottom. The open-concept main floor features brand-new flooring, pot lights, fresh paint, updated windows and doors, a new garage door, and a recently installed furnace. The custom kitchen features quartz countertops, soft-close cabinetry, and brand-new LG stainless steel appliances. It is perfect for both everyday living and entertaining. Upstairs, the spacious primary suite includes a fully renovated ensuite, while all bathrooms boast sleek quartz finishes. Elegant hardwood staircases add warmth and character throughout the home.The finished basement offers a versatile rec room ideal for a home office, gym, or playroom. Outside, enjoy a private deck overlooking the water, perfect for relaxing or hosting guests. A newly landscaped lawn adds curb appeal and functionality. Low monthly maintenance fees include private road maintenance, offering peace of mind and convenience.This is a true turn-key opportunity in an unbeatable location. (id:60626)
Exp Realty
188 Fitch Road
Lawrencetown, Nova Scotia
Private oasis nestled on approximately 25 acres of peaceful woodland with a beautiful brook, offering the perfect blend of privacy, comfort, and rural charm. Set well back from the road with generous frontage and subdivision potential, this serene property is ideal for those seeking space and seclusion. Set up for horses with a paddock and riding ring, it presents endless opportunities for agricultural use or simply enjoying the rural lifestyle. Extensive virgin woodlands, never forested, consisting of mature oak, maple and birch with a few spruce mixed in. The XL detached double garage (36x24) features a wood stove and an attached woodworking shop, perfect for hobbyists or year-round projects. Other outbuildings include a small insulated workshop (12x10) and barn (24x20), both wired, greenhouse, garden shed, and even an old camp. Power lines are run underground for aesthetics and peace of mind. The inviting 1444 sq ft bungalow sits on a slab with in-floor heating and a wood stove for year-round comfort. Recent upgrades include all new interior paint, stylish new light fixtures and fans, and a brand new heat pump for efficient heating and cooling. With 3 bedrooms and 2 bathrooms, the layout is ideal for families or those who love to host. Step outside to enjoy the above ground pool or tend to your garden in the backyard greenhouse. The property also features raspberry and blueberry bushes, adding a sweet touch of country living. This is a rare opportunity to own a truly private retreat with space to grow, explore, and unwind. Book your viewing today. (id:60626)
RE/MAX Banner Real Estate
600 Boynton Place Unit# 2
Kelowna, British Columbia
Townhouse Living in Beautiful Glen Valley! Welcome to this bright and spacious 3 bed, 4 bath townhouse in the sought-after Glen Valley community. Spread over three levels, this home features an open floor plan, a charming outdoor deck, and a quaint front entryway that adds to its welcoming feel. Enjoy the convenience of an attached garage and a pet-friendly complex (with breed restrictions). Located in a lovely neighbourhood just minutes from downtown Kelowna, and close to shops, parks, and all amenities—this is comfortable, connected living in the heart of Glenmore! (id:60626)
Royal LePage Kelowna
3 - 1465 Station Street
Pelham, Ontario
WE ARE THE ORIGINAL PLANS OF CONDO LIVING AT THE FONTHILL YARDS - BUILT BY AIVA PROPERTIES AND LARGER IN SIZE WITH ALL THE UPGRADES BRINGING MODERN ELEGANCE TO LIFE HERE! Experience E-Z living in this exquisite 'Skylar' model condominium townhome, tucked away in the exclusive Fonthill Yarme seamlessly blends style and functionality. Step inside to discover light white oak engineered hardwood flooring, pot lights, and a custom Artcraft kitchen featuring a cove ceiling, white quartz countertops, gold hardware, and a spacious center island perfect for entertaining. The open-concept Great Room stuns with its 19-ft alcove ceiling and floor-to-ceiling windows, flooding the space with an abundance of natural light. A covered patio off the kitchen extends your living space outdoors, ideal for relaxation or alfresco dining. The main floor also boasts a bright front office, a stylish 2-piece powder room, and a mudroom with direct garage access for added convenience. Upstairs, the primary suite delivers with a generous walk-in closet, a spa-like ensuite with a glass-enclosed shower and full-size bath, plus a private balcony perfect for unwinding under the stars. The second bedroom features its own 3-piece ensuite with a walk-in shower and another walkout to a covered front balcony. A second-floor laundry closet adds to your everyday ease.The fully finished lower level offers even more living space, complete with a large recreation room, an additional 3-piece bath with a spacious walk-in shower, and some storage. Premium Electrolux appliances package this nicely featuring a 5-burner gas stove, fridge, washer & dryer, plus a built-in full-size Danby wine cooler included. Perfectly situated in the heart of Fonthill, this luxury townhome is just steps from Sobeys, Shoppers Drug Mart, LCBO, boutique shopping, top-rated dining, scenic walking trails, and minutes from renowned golf courses and award-winning wineries. Come experience Niagara and all it has to offer! (id:60626)
Royal LePage NRC Realty
216 - 700 King Street W
Toronto, Ontario
Welcome to West Side Lofts Urban Living at Its Best! This spacious 2-bedroom, 2-bath suite offers the perfect blend of style, convenience, and modern living. Located in one of the city's most vibrant neighborhoods, you'll be just steps away from top restaurants, nightlife, shopping, and have easy access to public transit. With 800 to 899 square feet of well-designed space, this south-facing second-floor unit is flooded with natural light. Enjoy premium amenities such as a fitness center, gaming area, rooftop terrace with breathtaking views of the CN Tower and Lake Ontario, a locker, and parking. Experience the ultimate in urban living with a sleek, modern condo that puts you at the heart of downtown Toronto, offering everything you need right at your doorstep. (id:60626)
Right At Home Realty
102 Biller Road
Fraser Lake, British Columbia
This is the one! Situated on prestigious Francois Lake this beautiful prow front home has vaulted ceilings, 2 bedrooms and a beautiful big deck. The lot is a gradual slope down to the water where you will find a nice pebble beach, roll in dock and boat launch. The property also is fully landscaped and boasts 2 rv pads with water (one has sewer). A 30 x 40 detached shop with a 14 foot door will store your vehicles, boats and water toys. If that isn't enough value there is also a detached self contained guest house with a full bathroom and a sauna! Move in ready with some furnishings negotiable. Rent the guest house for 200-250 per night to offset your lake dreams! Two legal lots with the house and guest house on one and the shop on the other. (id:60626)
Royal LePage Aspire Realty
5313 57 Avenue
Olds, Alberta
Welcome to your dream home! This beautifully reimagined 4-level side-split has been completely rebuilt after a fire to the home, renovated from top to bottom—virtually everything is brand new, offering worry-free living in one of the area’s most desirable neighborhoods. As you step inside, you're greeted by a bright and spacious open-concept living area. Just a few steps up, the heart of the home shines with a gorgeous new kitchen featuring quartz countertops, a massive island, all-new stainless steel appliances, and an abundance of natural light. The living room is warm and inviting, centered around a modern electric fireplace —perfect for cozy winter nights. The mudroom/laundry area offers ample built-in storage and leads to a versatile bonus room attached to the double attached garage which has infloor heating—ideal as a home gym, hobby space, or additional storage. Upstairs, you'll find three generously sized bedrooms and a luxurious 5-piece bathroom with in-floor heating for ultimate comfort. Downstairs, two additional bedrooms and a stylish 3-piece bath—also with in-floor heat—offer plenty of space for family or guests. The utility room features brand-new systems including a high-efficiency furnace and hot water on demand. There's no shortage of storage with a large crawl space that’s ready for your imagination—think ultimate playroom, hobby area, or seasonal storage. Step outside into your own private oasis. The backyard is a true masterpiece—low-maintenance composite decking, raised garden beds, a shed, and a fire pit make this space perfect for entertaining or unwinding. Even better, the yard backs directly onto the Horizon/Elementary School greenspace and playground—ideal for families and morning walks to school. This home combines high-end finishes, thoughtful design, and an unbeatable location. Don’t miss your chance to own this turn-key property! (id:60626)
Cir Realty
Th177 - 151 Honeycrisp Crescent
Vaughan, Ontario
Own this stunning, brand-new townhome at M2 Towns by Menkes, offering over 1,000 square feet of thoughtfully designed living space in a highly desirable community.This modern home features premium finishes throughout, starting with an open-concept kitchen thats ideal for both family living and entertaining. The kitchen is equipped with a spacious island with double stainless steel sinks and seating for three, full-sized appliances, stone countertops, a stylish tiled backsplash, and ample cabinetry for storage. An elegant oak wood staircase leads to the second floor, where you'll find two generously sized bedrooms, two contemporary washrooms, and excellent closet space. Enjoy outdoor living with a private interlocked front patio complete with a BBQ gas connection perfect for summer gatherings.Additional features include one underground parking spot and access to premium condominium amenities. Dont miss this exceptional opportunity to own a sophisticated, move-in-ready townhome in a vibrant and well-connected neighbourhood.Happy showing! (id:60626)
Royal LePage Signature Realty
1104 - 25 Fontenay Court
Toronto, Ontario
Highly sought after beautiful corner unit with 2 balconies, sunny unobstructed south west views, Humber river biking and walking trails & bus stop at your doorstep. Beautifully maintained 2 bed 2 bath unit with natural light. Open concept, 9 ft ceiling, laundry room with new stackable washer and dryer and sink, parking space close to the elevator. Building amenities include 24h concierge and security, media room, party room, sauna, gym, pet spa, indoor pool, virtual golf simulator and rooftop terrace featuring landscaped garden with multiple cabanas, bbq area and large screen TVs great for entertaining. Quick access to downtown, airport and major highways. Optimal location with area amenities: pharmacy, medical clinics, grocery , cafe ... 10 minutes to Old Mill, Runnymede, RoyalYork, Islington, High Park subway stations and Go/UP stations and future Eglinton LRT, 1 parking and 1 locker is included. (id:60626)
Keller Williams Co-Elevation Realty
103 Haverhill Road Sw
Calgary, Alberta
Welcome to your new home in West Haysboro! This beautifully renovated place blends modern updates with classic charm and sits on a quiet street surrounded by mature trees. From the moment you pull up, you’ll notice the warm, welcoming vibe.Inside, you’ve got nearly 1,500 sq ft of open, functional living space with 3 good-sized bedrooms and 2 full bathrooms. The layout is bright and open with big windows letting in tons of natural light, plus pot lights to keep things cozy in the evening. There are lots of custom touches throughout—like luxury vinyl plank flooring, quartz counters, a stylish backsplash, custom millwork, and a fireplace that makes the living room feel extra homey. The kitchen is fully updated with high-end appliances that make cooking easy and enjoyable.Outside, the south-facing backyard is private and perfect for relaxing, hosting BBQs, or just enjoying the sunshine. You’ll also love the oversized double garage with plenty of space for parking and storage.Big-ticket items have been taken care of too: high-efficiency furnace, hot water tank, newer roof and windows—so you can move in without the stress.The location is super convenient—just minutes to Heritage C-Train Station, shops, restaurants, and parks. Plus, you're close to great schools like Henry Wisewood High, Woodman Jr. High, and Haysboro Elementary, and just a short walk to the Glenmore Reservoir pathways.This home really has it all—style, space, and location. Come check it out before it’s gone! (id:60626)
Grand Realty
9188 Tronson Road Unit# 1
Vernon, British Columbia
Priced to provide eligible first time home buyers with 100% rebate on GST, and exemptions from Property Transfer Tax! Experience luxury living in this beautifully designed modern townhome- only 6 available! Nestled in the highly desirable community of Adventure Bay with easy access to amenities such as hiking and tennis courts, along with private beach access and boat launch. Each unit comes with a storage container in a secured area, and for a limited time, buyers will receive a top of the line Simolo Customs, street legal electric golf cart included with purchase. This newly built unit is the perfect blend of sophistication, comfort, and convenience- a home designed to impress. Featuring sleek, high-quality finishes and spacious, light-filled rooms throughout the home. The open-concept layout boasts a gourmet kitchen with granite countertops, premium appliances, and stylish cabinetry, perfect for hosting family and friends. Ample storage is provided with a large walk in closet off of the primary bedroom, along with custom cabinet space in each of the accompanying rooms. Both the primary bedroom and backyard patios provide for a great space to relax during the Okanagan summer mornings/evenings. Tour around the community and enjoy the serene lake views in all directions . Take your street legal golf cart down to the private lake access and sandy beach. Boat launch and buoy. This home has it all- its modern and elevated appeal partnered with a location that offers a peaceful retreat from city limits can’t be beat. (id:60626)
Coldwell Banker Executives Realty
1502 - 7950 Bathurst Street
Vaughan, Ontario
Gorgeous, bright and spacious 2 bedroom, 2 washroom brand new condo in the prime location of Thornhill Beverly area. Amazing amenities like full size basketball court, party room, concierge, guest suites, rec room, gym etc. Close to hwy 400, 401, 407, malls and transit. (id:60626)
Royal Star Realty Inc.
53508 Range Road 92
Rural Yellowhead, Alberta
Charming bungalow with detached oversized triple garage (50Wx33L, heated, 220V, sewer roughed in) & shop (35Wx55L, 110V) on 100 acres, less than half a km north of Wildwood. This 1434 sqft (plus full basement) home features upgrades throughout including new furnace & hot water tank, updated flooring, appliances, sinks & bathrooms. On the main: living room w/ large east-facing windows, bright dining room, wrap-around kitchen w/ built-in dishwasher & plenty of countertop, large pantry, main floor laundry, 2-piece powder room and 3 bedrooms including the owner’s suite w/ 4-pc ensuite. In the basement: 2 additional bedrooms, 4-pc bathroom w/ washer/dryer and cheater door, family room w/ insert for future gas fireplace, den and cold room. Outside: covered front porch, private tree-sheltered yards, horse shelter w/ fenced areas for livestock. Massive acreage bordered by Lobstick River to the south, very close to Chip Lake to the west, short walk to the amenities of Wildwood & easy access to Yelllowhead HWY 16. (id:60626)
Royal LePage Noralta Real Estate
23 - 200 Malta Avenue
Brampton, Ontario
Sold under POWER OF SALE. "sold" as is - where is. Great opportunity to own a modern condo townhome in a convenient location. Well Maintained Complex With Lower Maintenance Fees. Home is in ready to move in condition. Gorgeous Elevation With Modern Build Townhouse, Main Floor 9' Ceilings, Quartz Countertop with Undermount Sink, Upgraded Newer Kitchen With Beautiful Island, Backsplash, Upgraded Laminate Flooring, Oak Stairs, Huge Windows, Separate Laundry Room With Cabinets, A Huge Size Den, Private Rooftop Terrace, Underground Parking With Direct Access To Home, Walking Distance To Main Transit Terminal, LRT Coming Soon, Sheridan College, Shoppers World, Superstore & Etc. Master Br W/4Pc Ensuite W/Sep Shower & Tub, Larger W/I Closet & Juliette Balcony. MUST SEE! Power of sale, seller offers no warranty. 48 hours (work days) irrevocable on all offers. Being sold as is. Must attach schedule "B" and use Seller's sample offer when drafting offer, copy in attachment section of MLS. No representation or warranties are made of any kind by seller/agent. All information should be independently verified. Taxes estimate as per city website (id:60626)
Royal LePage Real Estate Services Ltd.
724 Rouncey Road
Ottawa, Ontario
Tastefully upgraded 3-bedroom, 3-bath executive townhouse in Kanata. it offers tremendous functional living & entertaining space! features a sun-filled open-concept main level- spacious kitchen w/ breakfast bar quartz countertops & quality appliances: formal dining & Living areas w/ fireplace, patio door access to the backyard: convenient powder room & garage access. the upper level offers 3 spacious bedrooms, w/ 5-pc ensuite & walk-in closet. The family bath & convenient laundry room complete the space. The finished basement offers a large family room, utility room, & storage. Tasteful finishes, including WOOD & Ceramic flooring. Nestled in a community where pride of ownership prevails, & close to transit, recreation, shopping, dining, & schools (id:60626)
Royal LePage Flower City Realty
27 - 414 Old Wonderland Road
London South, Ontario
TO BE BUILT - Quality-Built Vacant Land Condo with the finest features & modern luxury living. This meticulously crafted residence is the epitome of comfort, style, & convenience. Nestled in a quiet peaceful cul-de-sac within the highly sought-after Southwest London neighbourhood. Approx. 1615 sqft exterior unit. You'll immediately notice the exceptional attention to detail, engineered hardwood & 9 ft ceilings throughout main floor. A kitchen with custom-crafted cabinets, quartz counters, tile backsplash & island make a great gathering place. An appliance package is included ensuring that your cooking and laundry needs are met. Dinette area with patio door to back deck. Spacious family room with large windows. Three generously-sized bedrooms. Primary bedroom with large walk-in closet & ensuite with porcelain & ceramic tile shower & quartz counters. Convenient 2nd floor laundry room. Step outside onto your wooden 10' x 12' deck, a tranquil retreat with privacy screen ensures your moments of serenity. This exceptional property is more than just a house; it's a lifestyle. With its thoughtful design, this home offers you comfort & elegance. You'll enjoy the tranquility of suburban life with the convenience of city amenities just moments away. Don't miss out on the opportunity to make this dream property your own. NOTE: PHOTOS ARE FROM A PREVIOUS MODEL HOME & MAY SHOW UPGRADES & ELEVATIONS NOT INCLUDED IN THIS PRICE. (id:60626)
Sutton Group Pawlowski & Company Real Estate Brokerage Inc.
Exp Realty
810 235 Keith Road
West Vancouver, British Columbia
It is my pleasure to present Spuraway Gardens. 8 Acres of immaculate grounds with an outdoor pool and guest suit. Features 2 Bedrooms and 11/2 Bathrooms. Freshly Painted and new carpet. Minutes away from Capilano Canyon Trails and Park Royal Mall. (id:60626)
Angell
33 Beacon Hill Drive
Stratford, Prince Edward Island
Welcome to your dream home in the highly sought-after Foxwood Subdivision, where luxury living meets the serenity of nature. This beautifully designed 4 bedroom, 3 bathroom modern home offers the perfect blend of elegance, comfort, and location, just steps from the beach and nestled beside a pristine golf course. Step inside to discover a bright, open-concept layout enhanced by oversized modern windows that bring in natural light and frame breathtaking views of surrounding trees. The heart of the home features quartz countertops throughout, including spacious vanities, and a custom tile shower in the primary suite, along with a large walk-in closet. Enjoy year-round comfort with two full heat pumps(18,000 BTU upstairs, 12,000 BTU downstairs), ensuring efficient climate control across all levels. Entertain or unwind on the expansive 28?x 10? deck with elegant glass railings, offering a peaceful retreat surrounded by mature trees and nature. The lower level is a cozy oasis of its own complete with a fourth bedroom, full bathroom, full living space, additional storage and a walk-out patio door leading to a second 28'x10? deck opening out to the mature trees. The property also boasts a large double garage with a large utility room for all your parking and storage needs. As a bonus, the remainder of the Lux Home Warranty will be transferred to the new owner upon closing, providing added peace of mind. Don?t miss this rare opportunity to own a luxurious modern home in one of the area?s most coveted communities just minutes from the beach, golf, and nature at your doorstep. Contact Judy Grialdi today to schedule your private tour. Please note all measurements are approximate and should be confirmed by the Purchaser. (id:60626)
Red- Isle Realty Inc.
18 - 361 Arkell Road
Guelph, Ontario
Fantastic opportunity to own an immaculate 3 Bedroom Condo Townhouse in a high sought-after of great south end location of Guelph minutes away from Hwy 401. Features open concept Kitchen and Living room with sliding door to Deck. 3Bedroom on the 2nd floor with 3pc bathroom in Master Bedroom. Ideal for first time Buyer. (id:60626)
RE/MAX Hallmark Realty Ltd.
Double "n" Acres
Cupar Rm No. 218, Saskatchewan
Approximately 50 km from Regina city limits is where you will find this awesome property of approx 20 acres, well established shelter belt, garden area and variety of fruit trees. Excellent 2007 built bungalow with a great walk out basement. Features Include, large front entry, very open floor plan. Large south facing windows overlooking the yard. Kitchen has ample cabinet space and corner pantry, Primary bedroom on the main floor with 5 piece ensuite, and also on the main floor is the laundry and 1/2 bath. In the bright walk-out basement is the family room with gas fireplace, den/office, 2 large bedrooms, 4 piece bath and mechanical area. Direct entry from the main floor into the 25x40 heated garage which also has the cold room in it and off the back of the garage is the bonus room with wood burning stove. The out buildings include 30x70 Coverall building with chain hoist overhead doors at each end, 24x36 heated shop(propane furnace)insulated with spray foam, 3 additional metal clad sheds(one insulated with spray foam), wood storage shed and garden shed. Utilities to the house; natural gas, power, private well, septic tank with surface pump out current owners use shaw for TV and explore net for internet. Just 10 miles to Southey which offers elementary and high school(bussing from property), grocery, fuel, health centre, RCMP as well as many other services. www.southey.ca (id:60626)
RE/MAX Crown Real Estate
156 Gracehill Crescent
Hamilton, Ontario
Set amidst the picturesque rolling hills of rural Freelton, this stunning 2-bedroom, 3 bathroom bungalow is located the well-established Adult Lifestyle Land Lease Community of Antrim Glen. Offering 1664 sqft. of luxurious living space, this home features high-end finishes, including hardwood floors, Italian porcelain tiles, and a magnificent Schonbek chandelier. A partially finished basement with a 3-piece bath adds versatility, making it ideal for additional living space or guest accommodations. Outside enjoy a private deck for entertaining family and friends. As a resident, you'll enjoy access to The Glen, a 12,000 sqft clubhouse, featuring an inground saltwater pool, sauna, fitness center, library and much more. Enjoy a thriving, active lifestyle in this welcoming community. (id:60626)
Right At Home Realty
108 Jacobson Avenue
St. Catharines, Ontario
Amazingly Renovated Top to Bottom! This Stunning 4 Bedroom, 3 Bath Detached Home Offers 1863 Sq Ft of Bright, Open Living in the Highly Sought-After Glenridge Neighborhood. Minutes to Hwy 406, Walk to PEN Centre, Brock University, Grocery Stores, and All Amenities! Enjoy a Spacious Open-Concept Layout Featuring a Modern Kitchen, Great Room, and Family Room with New Appliances, Modern Blinds and Electrical Fixtures. Primary Bedroom Opens to a Private Deck Overlooking the Backyard. Huge 54.99 x 100 Ft Lot with Beautifully Done Exposed Concrete, Large Front and Back Yards. Ideal for Entertaining. A Must See! (id:60626)
RE/MAX Gold Realty Inc.
Lot 9 Pete Martin Bay
Sicamous, British Columbia
Rare and truly one-of-a-kind—welcome to over 4 acres of private, boat-access paradise in Pete Martin Bay on the pristine shores of Shuswap Lake. Tucked away in a calm, wind-protected Bay on Anstey Arm, this off-grid retreat boasts over 195 feet of waterfront and a park-like setting, offering the perfect canvas for a Shuswap Lake family compound. The custom 24x20 log cabin, built with impressive 10–14 inch logs, features a sleeping loft, propane appliances, lake water intake, wired with panel for the included generator. Relax on the covered deck, take in the peaceful surroundings, and make plans for expansion or enjoy as is. The land offers a fantastic building site and plenty of parklike usable space. A large easement along the southern boundary adds an extra buffer of privacy. Included in the sale is a 1994 Bayliner Capri, storage shed, 10x38 dock, and mooring ball—everything you need to enjoy the lake lifestyle right away. Located near the Sea Store and Shark Shack for fuel, supplies, and food, this is off-grid living at its best. Freehold Titled Property. A must-see property with incredible potential and a setting that must be experienced in person to fully appreciate. (id:60626)
RE/MAX At Mara Lake
32 - 83 Mondeo Drive
Toronto, Ontario
A Rare Opportunity to Own a Stylish Tridel Townhome! This beautifully upgraded residence offers over 1,500 sq. ft. of modern living space in a highly sought-after location. Just minutes from Hwy 401, with 24-hour TTC service at your doorstep, and within walking distance to groceries, dining, schools, and shopping. Enjoy the convenience of a private garage with direct access, plus an additional parking space right outside your front door. The gourmet kitchen boasts abundant cabinetry, elegant granite countertops, and premium stainless steel appliances. Thoughtful upgrades throughout include pot lights, rich hardwood flooring, and more making this home truly move-in ready. Step out onto your private terrace, ideal for BBQs and outdoor relaxation. All within a secure community offering 24-hour security for added peace of mind. (id:60626)
Homelife/miracle Realty Ltd
20 - 570 Linden Drive
Cambridge, Ontario
This modern, 2-storey townhome offers the perfect blend of comfort and nature. Nestled in the peaceful Preston Heights community, it backs onto the Grand River and greenbelt, ensuring ultimate privacy. With over 1600 square feet of living space, this 6-year-old home boasts an open-concept main floor overlooking the ravine, three spacious bedrooms, and a convenient second-floor laundry room. The unspoiled basement is ready for your personal touch. Enjoy easy access to Highway 401, Conestoga College, University of Waterloo, golf courses, schools, parks, and public transit. This family-friendly neighbourhood is a dream come true for nature lovers. (id:60626)
RE/MAX Paramount Realty
1234 Miriam Drive
Bracebridge, Ontario
Welcome to your peaceful escape on the Black River, set on a beautifully wooded 3.8-acre lot. Offering an exceptional 920' of impressive shoreline, perfect for swimming, kayaking, canoeing and a beautiful sandy beach area to enjoy nature at its finest. Located on a year-round municipal road in the quaint village of Vankoughnet, this four season home or getaway is less than 30 minutes to Bracebridge, yet feels worlds away. Inside, you'll find an updated kitchen that opens to a warm, inviting family room with vaulted ceilings, cozy woodstove and a wall of windows framing breathtaking river views. The light-filled Muskoka room provides the perfect spot to unwind and take in the scenery, rain or shine. The main floor features a spacious primary bedroom, a 4-piece bath, and two additional well-appointed bedrooms. A comfortable living room adds extra space for gathering and relaxation. A unique wall-mounted ladder leads up to a cute loft space, a perfect hideaway and fun zone for kids. The walk-out basement offers added living space and easy access to the outdoors. With a cozy den/office, spacious rec room with a propane fireplace, a convenient laundry room, and a versatile bonus storage or workshop area, ideal for hobbies, tools, or extra organization. A wired 11 kW Generac generator ensures you're ready for all seasons. Detached double garage equipped with an automatic garage door opener. With close proximity to the snowmobile trails makes this a perfect base for year-round adventure. (id:60626)
Revel Realty Inc
35 Silver Glen Boulevard
Collingwood, Ontario
Fabulous, FULLY FURNISHED , end unit condo townhouse located in the desirable community of Silver Glen Preserve! Perfectly situated between Blue Mountain and Collingwood this community backs onto the Golf Course and nearby Georgian recreation trails. This stunning property offers a bright and spacious open concept living space with 3 bedrooms, 3 bathrooms and a fully finished lower level . The kitchen is beautifully equipped with a gas stove, quartz countertops and high end stainless steel appliances . There are sliding doors off of the living room leading to a private extra large treed patio and there is a large attached garage which has lots of room for storage. Upstairs is the large Primary Bedroom plus walk-in closet and 2 additional bedrooms and a large upgraded bathroom. The lower level is fully finished , complete with lots of storage , laundry room and finished 3 piece bathroom. In addition, this community offers great amenities including a clubhouse with full kitchen and many social events, a gym, change rooms with saunas and an outdoor swimming pool which are included in the low maintenance fees. Come and enjoy this fabulous home in this prime location! (id:60626)
Royal LePage Locations North
18 Princeton Common Street
St. Catharines, Ontario
Welcome to Princeton Common Condominiums, where luxury meets convenience. This meticulously designed bungalow townhome with a professionally finished basement offers carefree lifestyle in a prime location. 2+1 bedrooms, 3 bath w/ detached garage, featuring modern decor & high-quality finishes. Open concept living space 9 ft ceilings, California shutters & great room. Kitchen is a chef's dream w/ SS appliances, custom cabinetry, & pantry. Garden door leads to rear deck w/ gazebo, sunshade & fully fenced yard. Primary suite w/ 3-pc ensuite & walk-in closet. Good sized 2nd bdrm, shared 4-pc bath & main floor laundry. Upgraded staircase w/ railing leads to finished lower level, where a recreation room awaits w/ large window. Additional bdrm w/ double closets & 3-pc bath. Detached single garage across from unit, as well as outdoor parking space beside garage. Amenties are at your doorstep & easy access to QEW. Great for growing family & work from home ! Lot's of space /storage. Year Built: 2020! Check out out virtual tour! Condo Fees Remarks: Condo fee: $289.38 Water: $55 Total: $344.38/mth Condo Fees Incl:Ground Maintenance/Landscaping, Snow Removal.* (id:60626)
RE/MAX Realty Services Inc.
4617 Fordham Road
Kelowna, British Columbia
Tucked away on a quiet, tree-lined street and surrounded by mature landscaping, this flat 0.2-acre lot is fully serviced and development-ready—perfect for your custom dream home. Zoned RU4 with the option for a legal suite. Bring your own builder with the option to use one of our 4 pre-designed home plans (4–7 beds with optional suites) or use your own design to build the perfect home for you. Architectural controls will ensure the 4 homes blend nicely, with the option for pitched roof or contemporary flat roof. Pre-paid fees include City of Kelowna road frontage improvements (sidewalks, boulevard, street lighting) and the power is underground with 200 amp service available! Enjoy the convenience of being just steps to top-rated schools including OKM, Dorothea Walker, Anne McClymont and L'Anse-au-Sable French Immersion, plus premier recreational facilities at CNC and H2O. A quick bike ride brings you to Sarson's Beach and Okanagan Lake, while hiking trails, Woodhaven Regional Park, golf course, wineries and Big White are all within reach from this prime location for family neighborhood. (id:60626)
Unison Jane Hoffman Realty

