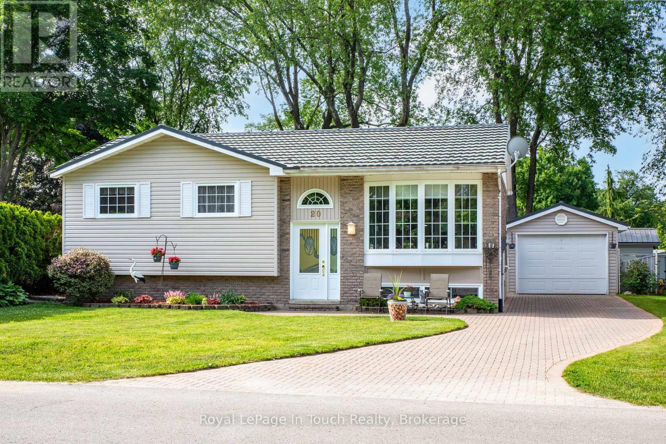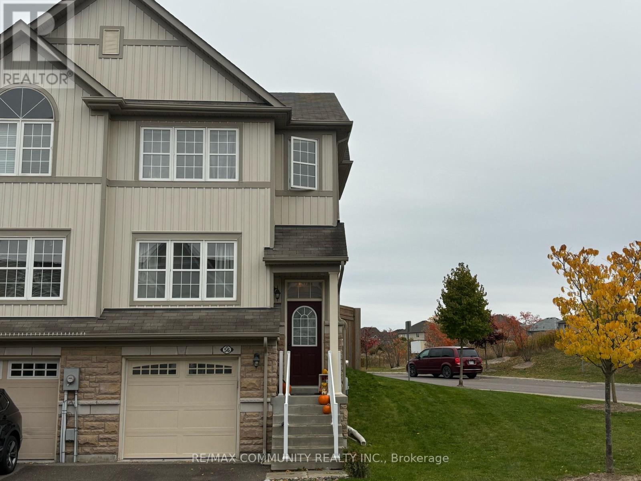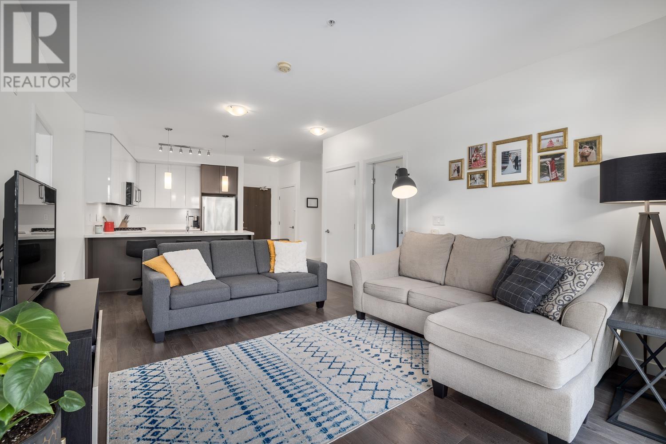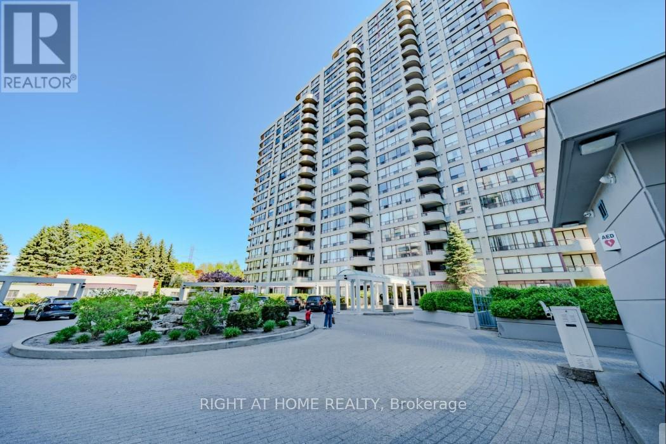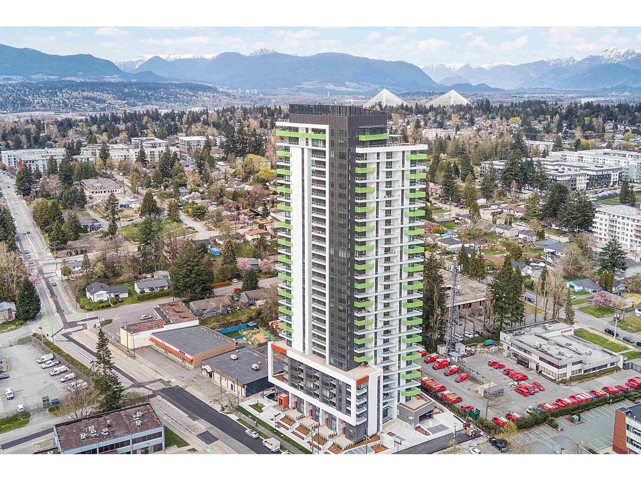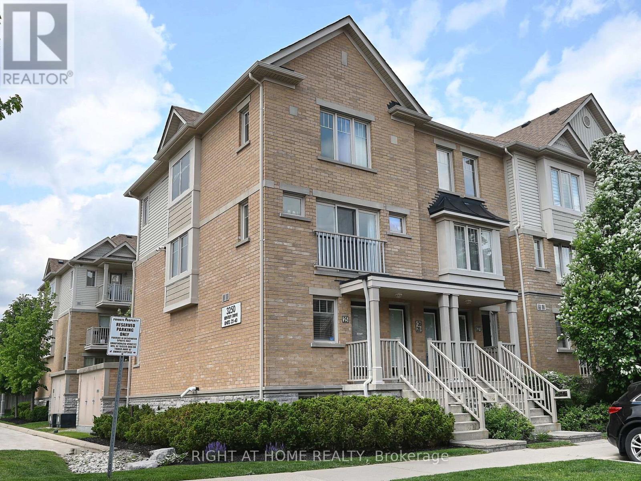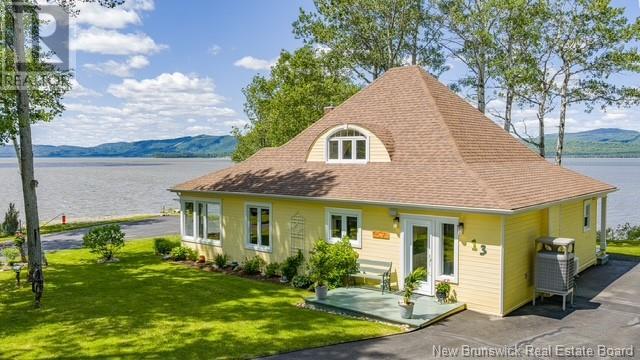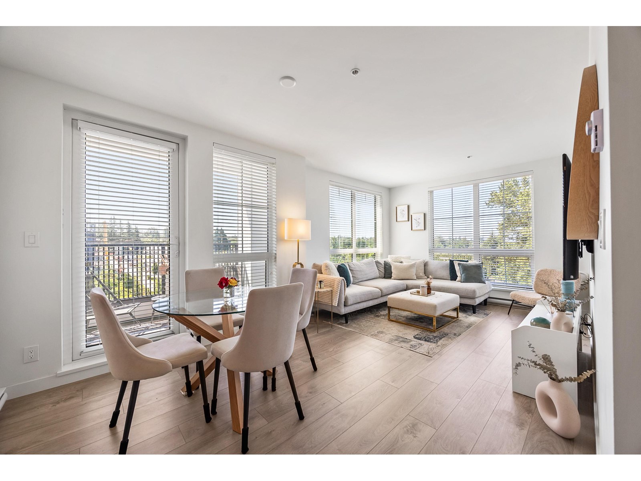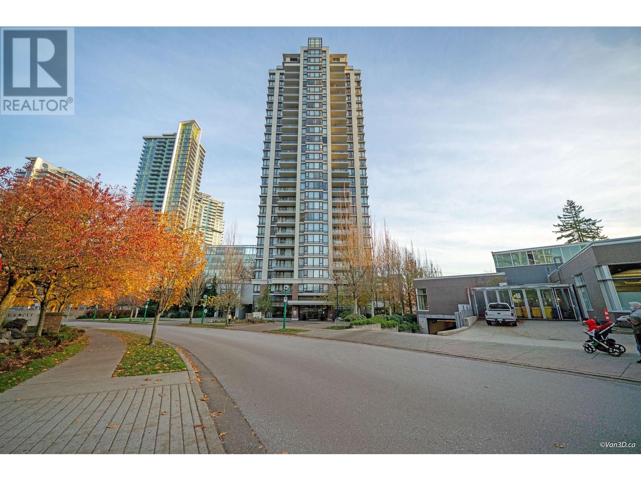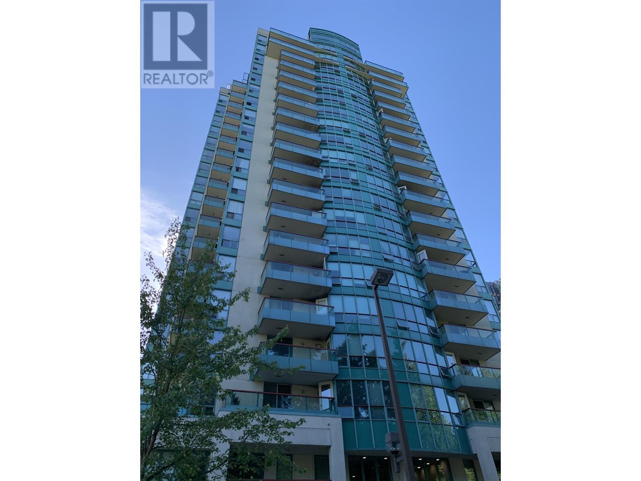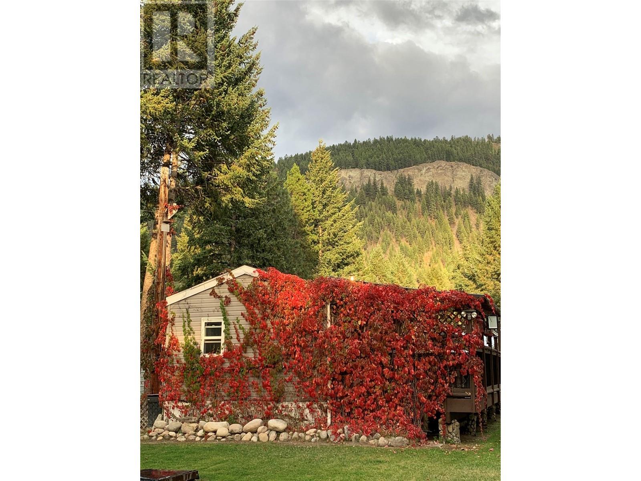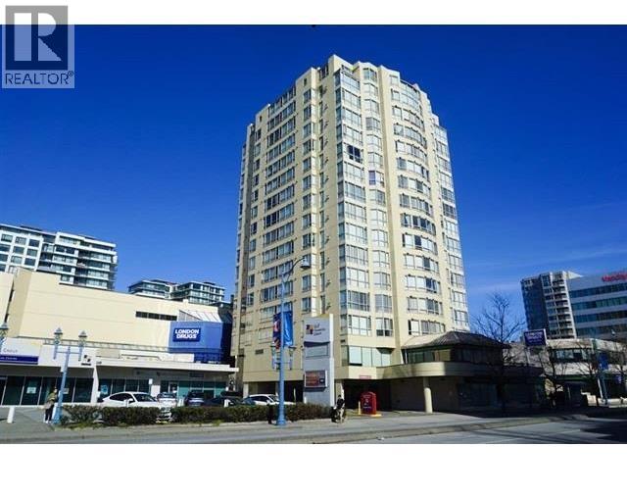129 Spinnaker Way
Ottawa, Ontario
Welcome to your home by the beach! This beautiful 4 +1 bedroom bungalow located in a prime neighbourhood, boasts a carefully designed layout, featuring a master bedroom with an en-suite bathroom and walk-in closet, double-sided fireplace on the main floor and lower level to enjoy all year round, modern kitchen with stainless steel appliances, and a hot tub for ultimate relaxation. The spacious backyard offers ample space for entertaining, a fire pit, gardening, and plenty of room to enjoy outdoor activities. Enjoy movie nights in the fully soundproof basement that's been transformed into a home theatre and entertain your guests with the built in bar! Located within walking distance of the beach, boat launch, community centre which offers soccer, hockey, baseball, gym, library a theatre, skate park and playground for kids of all ages! This coastal gem offers both luxury and convenience. Take the first step towards coastal living - schedule your private showing today! (id:60626)
Royal LePage Team Realty
408 - 62 Forest Manor Road
Toronto, Ontario
Step Into This Stunning 2-Bedroom, 2-Bathroom Condo Featuring A Contemporary Open-Concept Layout With Floor-ToCeiling Windows And A Spacious Private Balcony* A Custom Accent Wall, And A Stylish Kitchen Complete With Breakfast Bar, And Stainless Steel Appliances* The Primary Bedroom Boasts Expansive Views And A Unique Feature Wall, While The Second Bedroom Offers AmpleNatural Light* Located Just Steps From Fairview Mall, Subway, Restaurants, And Entertainment, With Quick Access To Highways 401 And 404 *This Suite Perfectly Blends Modern Living With Everyday Convenience. (id:60626)
Exp Realty
49 Manchester Dr
Sherwood Park, Alberta
Welcome to 49 Manchester Drive! A one-of-a-kind gem backing the Broadmoor Golf Course! This charming 4-level split is bursting with character and features the most incredible south-facing backyard oasis: outdoor kitchen, sprawling deck with brick fireplace, water fountain, and surrounded by lush private landscaping. Inside you’ll find 4 bedrooms, 2.5 baths, including a bright primary suite with walk-in closet, ensuite, and stunning views. Comfort is covered year-round with 2 furnaces and 2 A/C units. Tons of storage under the crawl space. Oversized double garage and endless curb appeal — this one is special! (id:60626)
Royal LePage Prestige Realty
1110 - 10 Bloorview Place
Toronto, Ontario
Primary North York Location, Near Subway TTC and Fairview Mall, Bayview village, One bedroom plus Den, Den can be second Bedroom, Unobstruction West View, One parking and One Locker include, 24 Hour Concierge, Salt Water Swimming Pool, Sauna , Exercise Room, Gym , Party Room, Virtual Golf, Libary. **EXTRAS** All Exiting: fridge, stove, washer, dryer, All window coverings, All Elf's. (id:60626)
Aimhome Realty Inc.
3635 Kimberley Street
Innisfil, Ontario
Seize the rare opportunity to build your dream home on this exceptional premium lot, nestled within an exclusive estate neighborhood. Surrounded by mature trees, this beautiful property offers the perfect balance of privacy and natural beauty, creating an idyllic setting for your future retreat.Just steps away from the serene Lake Simcoe, enjoy endless outdoor activities, from scenic hiking trails to leisurely strolls along the water. A short walk will take you to the vibrant Friday Harbour, where you'll find a variety of restaurants, shopping, entertainment, and a charming boardwalk. For boating enthusiasts, the lake is at your doorstep, providing endless opportunities to explore the water.Golf lovers will appreciate the nearby premium golfing experience at The Nest, located just minutes away. Plus, this lot is conveniently located just 15 minutes from Barrie, where youll find major retailers at Park Place and Costco, ensuring all your shopping needs are met with ease.The lot is 90% cleared of trees, and both a topographical survey and recent survey are available for your convenience, making this a hassle-free opportunity to invest in one of the most sought-after locations.Dont miss your chance to own a piece of paradise in this truly unique and picturesque setting. (id:60626)
Royal LePage Your Community Realty
20 Payette Drive
Penetanguishene, Ontario
Charming 3 bedroom home located in Beautiful Brule Heights offering a mature treed lot, well landscaped park like back yard with hosta gardens, a shuffleboard surface, two garden sheds, a detached garage, interlock driveway, desirable neighbourhood, forced air gas heat, central air conditioning, combined living/dining area, 2 baths, rec room in lower level, spacious laundry room, price includes all appliances, fans, fixtures and window coverings, don't miss out on this move in ready, well cared for residence in a desirable area. (id:60626)
Royal LePage In Touch Realty
56 Farmstead Drive
Clarington, Ontario
Corner unit in great area of Bowmanville, perfect home for new home buyers, investors or downsizers. Great Layout withbedroom in basement with door entry to garage, great for home office also. Very spacious and well thought out floor plan. Close to allamenities, and 401 great for commuters. (id:60626)
RE/MAX Community Realty Inc.
217 22 E Royal Avenue
New Westminster, British Columbia
Welcome to The Lookout at Victoria Hill! This 2 bed + large den, 2 bath home (894 sq ft) features a functional layout with bedrooms on opposite sides for added privacy. The open kitchen is great for entertaining, with quartz counters, gas range, and a large island. The spacious den works well as a home office, nursery, or pantry. North-facing exposure provides consistent natural light and added privacy. Set in a walkable community with trails, parks, and local shops like a market, coffee spot, and sushi. Includes 2 side-by-side parking stalls (potential for EV charger) and storage. Amenities: gym, party room. (id:60626)
Oakwyn Realty Ltd.
115 Rue Principale
Pointe-Verte, New Brunswick
Introducing Cedar Cove, an exceptional commercial property boasting an impressive 930 feet of pristine waterfront along the Bay des Chaleur. Picture yourself embarking on a new chapter of your career with this versatile campground location. Envision spending your next summer not just working, but indulging in the natural beauty that surrounds you. With a total of 26 acres, including 15 acres still ripe for development, the potential for growth and expansion is boundless. This business comes with a promising financial track record on investment. Included in the sale are key features such as a barn, utility building and swimming pool, offering both functionality and recreational opportunities. Elevate your lifestyle by transforming the front office into a high-ceilinged residence, perfectly blending work and leisure. Don't miss your chance to own a slice of paradise and turn your dreams into reality at Camping Cedar Cove Inc. (id:60626)
RE/MAX Professionals
Ph504 - 5765 Yonge Street
Toronto, Ontario
Welcome to this beautifully maintained 2 Bedroom + Den, 2 Bathrooms Penthouse offering 10001199 sq.ft. of spacious, open-concept living. Enjoy unobstructed, green views from a bright and airy suite perched at the top. The unit comes with two (2) tandem parking spaces, all utilities included in maintenance fees, and 24/7 security. Located just steps from Yonge/Finch TTC & GO Bus Terminal, with underground access, commuting is effortless. Access a full suite of premium amenities, including an indoor swimming pool, hot tub, sauna, fully-equipped gym, squash courts, billiards room, and a lush garden with seasonal blooms. Right next to the Finch Recreational Trail, you will find bike paths, sports fields, and childrens playgrounds. Surrounded by a lively neighborhood with great restaurants, bubble tea, street foods, and groceries like Loblaws and Metro. Plus, youre close to North York Centre with shops, banks, a public library, and fun cultural events. This home is full of warmth, energy, and ready to welcome you. (id:60626)
Right At Home Realty
1802 10428 Whalley Boulevard
Surrey, British Columbia
Welcome to your dream condo! This 2 bed, 2 bath gem on the 18th floor offers breathtaking views from every room. Enjoy fresh air on the spacious balcony or host friends under the stars. Just steps from the sky train, commuting is a breeze. The condo boasts top amenities: a fully-equipped gym, serene terrace garden, concierge service, and a business lounge for remote work. Need a space for celebrations? The party room is perfect. Live in a vibrant community with everything you need at your doorstep! Don't miss this opportunity! (id:60626)
Real Broker B.c. Ltd.
25 - 3250 Bentley Drive
Mississauga, Ontario
This bright and modern end-unit offers approximately 1200 sq. ft. of living space and features brand new stainless steel appliances, Quartz countertop, freshly painted and stunning hardwood flooring main level and laminate in lower level. The spacious and functional layout includes a combined living and dining area that opens to a private patio, perfect for summer relaxation. The primary bedroom features a 4-piece ensuite. A convenient lower-level laundry room adds practicality to this home. Located close to top-rated schools, parks, shopping centers, banks, and public transit. Walking distance to the new Ridgeway Plaza, with Chalo Freshco coming soon. (id:60626)
Right At Home Realty
13 Trepanier
Mcleods, New Brunswick
Located on the World Famous Restigouche River, this 3 bedroom, 2.5 bath home, with wrap around deck, has a panoramic view of the river, the Appalachian Mountains and along the Quebec coast that leads to Gaspé where you can hear the waves and savour the panoramic views of the Bay of Chaleur. The main level is open, spacious & features living room with river stone fireplace (propane insert), dining room area that flows into a beautiful gourmet kitchen. Off the dining room is your very own heated oasis room with windows all around so you can enjoy the bay views. In the rear of the main floor is the master suite with ensuite and walk-in closet. There is also a main floor powder room/washroom. The second floor features two bedrooms with full bathroom. There is a den room in the basement and cold storage room along with mechanical/utility room. There is also a separate heated garage (mini-split heat pump). Wrap around veranda, as well as 16x32 pre-treated wood deck and generator. All mesurements are approximate. (id:60626)
RE/MAX Prestige Realty
100 - 400 Bloor Street
Mississauga, Ontario
OUTDOOR POOL READY FOR SUMMER! Nicely updated 3 bed + 2 bath townhome located in the family friendly community of Mississauga Valley. Spacious open concept floor plan with kitchen and dining overlooking the living room. Beautiful cathedral ceilings and a walkout to a private fully fenced backyard, perfect for entertaining guests. Recreation room can be used as an office space or a 4th bedroom. Well maintained complex with a playground and outdoor pool-lifeguard on duty all summer long. Roger's commercial bulk package for internet & TV included in monthly maintenance fee. Prime location close to schools, transit, Square One, Hwys QEW/403/407/401 and all the amenties you'll need. Some updates include: Newer furnace, A/C, hot water tank, water softener-all owned, no monthly equipment rentals. Electrical panel, plugs, light switches, touchscreen stainless smart fridge, toilets, garage door opener/remotes, backyard patio regraded, gas bbq, new oak stair railings throughout, freshly painted, kitchen cabinets & counters. Immediate possession available. Move in ready! (id:60626)
Right At Home Realty
12 Sea Queen Road
Port Rowan, Ontario
WATERFRONT DUPLEX with commercial unit on the main floor and one bedroom residential unit above, both with stunning water views. The duplex sits on a 107 ft. wide lot and is ready for finishing touches - already framed, partially wired and plumbed with furnaces on site. Serviced with municipal water, two hydro meters and natural gas with sanitary sewer at the lot line. Separate laundry/utility room (10'x9') with own access that can be shared between lower and upper unit. Metal exterior staircase to upper apartment. Lower level is 30' x 25' and features Bay window and covered front porch. Property adjacent to a park with the harbour in front. Finish this beauty and live upstairs and run a business below or make this your next waterfront investment. Zoning allows for plenty of options! Can be purchased with adjoining property at 10 & 11 Sea Queen. (id:60626)
Gold Coast Real Estate Ltd. Brokerage
A410 20018 83a Avenue
Langley, British Columbia
Welcome to this stunning 2 bed, 2 bath upper-level corner unit in Latimer Heights by Vesta Properties! Built in 2021, this bright and airy home features a chef's dream kitchen with an upgraded appliance package, spacious layout, and large windows that fill the space with natural light. Enjoy two private patios with breathtaking city and mountain views-perfect for relaxing or entertaining. Bonus: two secured parking stalls, a rare find in Willoughby Heights. Located just minutes to top-rated schools, shopping, parks, Carvolth Exchange, and Hwy 1, this home truly has it all. (id:60626)
Royal LePage - Wolstencroft
503 7328 Arcola Street
Burnaby, British Columbia
Espirit by Bosa! This well maintained stunning 2 bedroom and 2 bath open floor concept home, Stylish kitchen feature designer composite stone countertops w/polished edging, natural woodgrain cabinetry & premium stainless steel appliances, also comes with a cozy fireplace, hardwood floor, insuite laundry, underground parking & a storage locker. Convenient exercise centre, terrace garden and fully-secured parking. Centrally Located in Highgate Village, steps to library, community centre, shopping and transit. A MUST SEE!! (id:60626)
Pacific Evergreen Realty Ltd.
263 Thomas Road
Alnwick/haldimand, Ontario
Ready for your next adventure? This property boasts just over 60 acres (As per GeoWarehouse) of flat fertile Agricultural land just outside Colborne, On. Property is currently a fertilized hay field, but has potential for numerous uses. Property consists of over 35 Arable acres, with a blend of mixed treed, and wetland. Property has a spring-fed dug well. Also includes a restored barn foundation, ready for multiple uses. This property is uniquely situated within a short distance drive to Lake Ontario Wicklow Beach, with full access Boat Launch, next door to the Wicklow Waterfront Trail, a 10 minute drive to Hwy 2 and a 20 minute drive to the 401. The perfect property to build your dream home and embrace nature in its truest form. (id:60626)
Direct Realty Ltd.
803 1148 Heffley Crescent
Coquitlam, British Columbia
Investor's Paradise. Ready to move in Sept 2025. Rented for $ 2,700 per month. Gorgeously renovated with New Kitchen cabinets, new appliances, countertops, renovated bathrooms, LED lights, Laminated floors, Venetian blinds. Lincoln sky train station, public library & Coquitlam centre mall across the street. Showing by appointment only with 24 hours notice. Measurements are provided by Seller and are approximate. Buyer to verify if required (id:60626)
Selmak Realty Limited
70 Smoker Road
Beaverdell, British Columbia
This serene 2-acre property, nestled on a quiet road off the Highway 33, offers panoramic mountain views and a semi-riverfront location. Only 1 hour to Kelowna and 40 minutes from Big White, it’s perfect for outdoor adventures, from dirt biking, quading, snowshoeing, sledding, hiking fishing to exploring local lakes, rivers, and trails. Fully fenced and gated, the property is ideal for horses, dogs, and chickens, with separate areas for each. It includes a newly built greenhouse, matching outbuildings, a large wood shed, barn shelter, and 20ft storage container. A cozy 924 sq. ft. home features 2 bedrooms, 2 bathrooms, vaulted ceilings, a skylight, and an open living area. The master bedroom includes a walk-in closet and ensuite bath, with patio doors leading to the hot tub. Enjoy stunning views from the large front deck with misters and a hot tub, or relax on the private deck overlooking the West Kettle River. The property also offers a covered fire pit area, rustic flowerbeds, fruit bushes, and an approved septic system (2024). With a 10-minute drive to Beaverdell, offering local amenities like a general store, Canco gas station, and weekly community events, this property combines peaceful country living with convenience. Surrounded by endless recreational opportunities, it’s perfect for simply enjoying nature. Build your dream homestead, create a private getaway, or embrace a tranquil lifestyle in this rare, stunning property. A must see to appreciate! (id:60626)
RE/MAX Kelowna
604 1 Street S
Grassy Lake, Alberta
Exceptional Turnkey Investment Opportunity. This offering includes land, a mixed-use building (grocery and residential), a well-established grocery business, equipment, and an above-ground fuel tank. The business serves as a central retail hub for the town, offering a comprehensive range of products including groceries, liquor, tobacco, lottery, and fuel (regular and diesel). As the only grocery store in town, it enjoys consistent customer traffic and reliable revenue streams. The property has been thoughtfully upgraded and is meticulously maintained. A newly built 1,200 sq. ft. residential home featuring 2 bedrooms and 2 bathrooms is located directly adjacent to the commercial building—ideal for owner-occupancy or generating additional rental income. The grocery store occupies 3,200 sq. ft. on a 23,702 sq. ft. (0.544 acre) lot, with significant potential for further development. Opportunities include enhancing the existing fuel infrastructure, introducing a shop-in-shop food depot in response to growing local demand. This growth is expected to further increase foot traffic and broaden the store’s customer base, enhancing long-term value for investors and operators alike. New residential developments are currently under construction, adding significant value to this opportunity whether for investment purposes or owner-occupied operation. This is a rare chance to acquire a thriving business with real estate and immediate upside in a growing Alberta community. (id:60626)
First Place Realty
1182 Silverfox Drive
London North, Ontario
Before you make one of the biggest decisions of your life, don't miss the chance to see this home first in prestigious Northwest London. The main floor was completely renovated in 2022, featuring an elegant, well-designed kitchen, a living room, a dining area, a powder room, and beautiful hardwood and ceramic tile throughout. Upstairs, you'll find a spacious primary bedroom with an oversized walk-in closet and a luxurious 5-piece ensuite, plus two additional bedrooms and a 4-piece bathroom-perfect for a growing family. Below, the fully permitted 2-bedroom basement offers a 3-piece bath, kitchen/living area, separate laundry hook-ups, and its own side entrance to the backyard. Now vacant--yet previously rented at $1,800/month plus 30% utilities--it presents an excellent income-property opportunity for the next owner. Outside, enjoy a spacious driveway with room for four cars, no sidewalk upkeep to worry about, and a double-car garage. You're within walking distance of Foxfield District Park (playground, basketball and tennis courts), and just minutes drive to Western University--ideal for students and faculty alike. This property is truly one you won't want to miss. (id:60626)
RE/MAX Realty Services Inc.
5806 Dalgleish Road Nw
Calgary, Alberta
Unlock Exceptional Rental Income property in the premier NW community Dalhousie! 10-Bedroom/3 Full Bathrooms Investment gem with high cash Flow & unlimited potential! Massive 10-bedroom layout ideal for multi-tenant or hybrid rental models. Dual Rental Strategies – Choose between long-term stability(Legal Secondary Suite or Lodging House) or short-term higher gains (new owner can apply for a lucrative short-term rental Airbnb license—building permit doesn’t need to be applied again). Turnkey Flexibility – Lodging House license(all the city required construction works have been completed and await only final inspection). Higher Efficiency Furnace, 2 hot water tanks and roof shingles were replace in 2017. Newer windows (facing West, South or East) and window wells. Upgraded glass sliding door shower stalls, newer vanity, newer toilet, newer faucets, newer white tiles on both floor and wall of kitchen and bathroom and living rooms, sound-proofing doors, and sound-proofing walls and ceilings, thicker insulation for all floorings, etc. Extra heating baseboards are installed in each bedroom. Sensor light switches installed in whole house. Cameras and smart locks installed. Prime location! Steps from Dalhousie C-Train Station, transit hubs, and top-ranked schools including Sir Winston Churchill High School. Walk to shopping centers (Walmart, Canadian Tire, Safeway), dining, banks, and amenities—renters and resale buyers will flock here. Capitalize on a family-friendly, transit-rich neighborhood that guarantees tenant demand. The half duplex is perfect for investors seeking versatility, high yields, and long-term appreciation. Act Fast—This Opportunity Won’t Last! (id:60626)
RE/MAX House Of Real Estate
602 7995 Westminster Highway
Richmond, British Columbia
929 sf large two bed room and two bath concrete highrise with management fee only $291.84 /month . Located at the core area of Richmond center (No.3 Rd/Westminster Hwy) ,bringing VERY HIGH RENT : $4000/MONTH now, Downstairs are banks (CIBC , TD ,BMO, etc), sky train Brighouse station, countless restaurants, . Hundred metres away is publce market, price smart and T&T. Tim Hortons and Starbucks are also within reach. Not facing No.3 Rd , very quiet . One parking one locker . Best choice for first home buyer , investment and self living. Call for a private showing right way.One parking #68. One locker #27. (id:60626)
Nu Stream Realty Inc.






