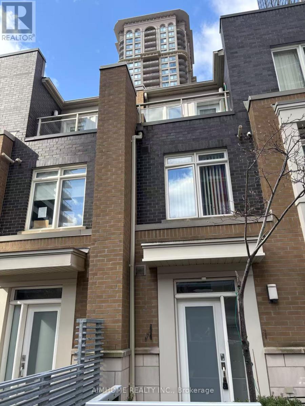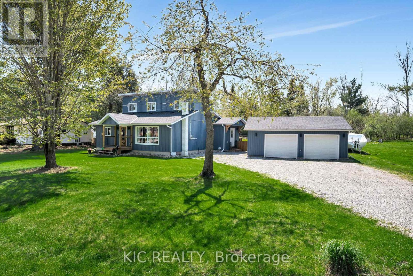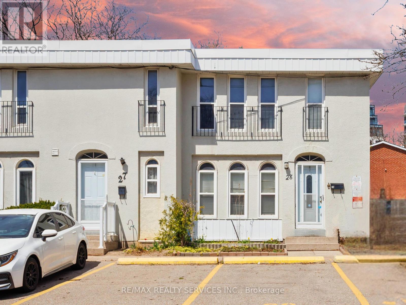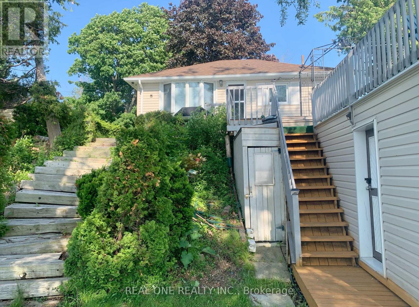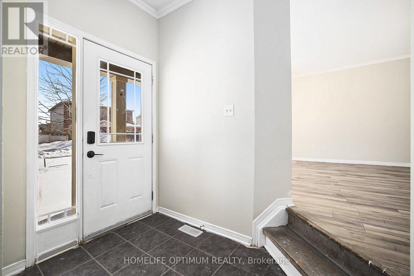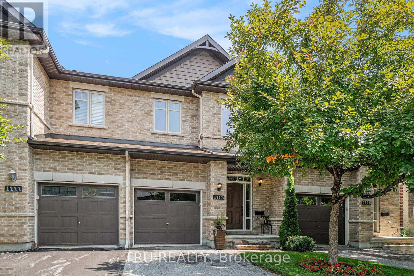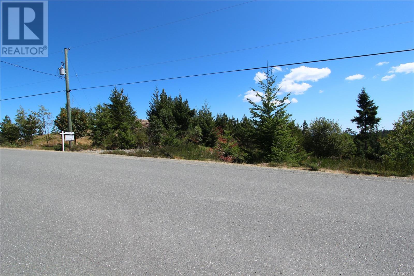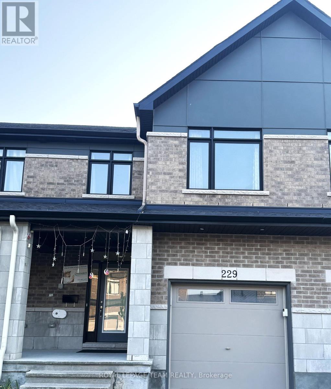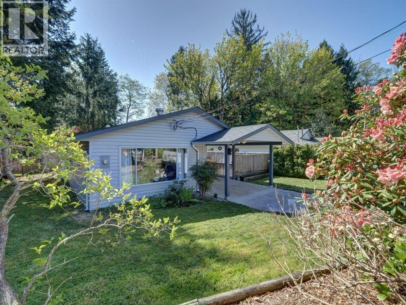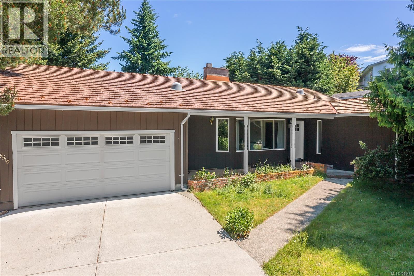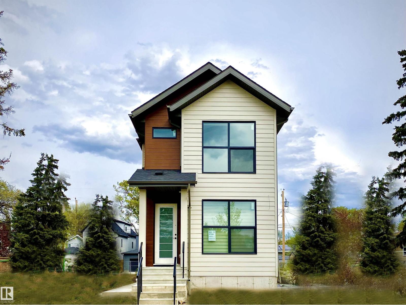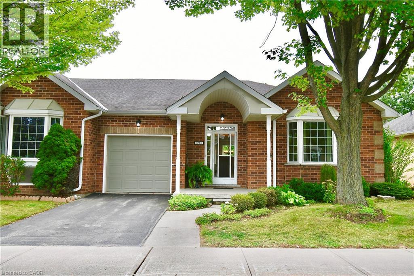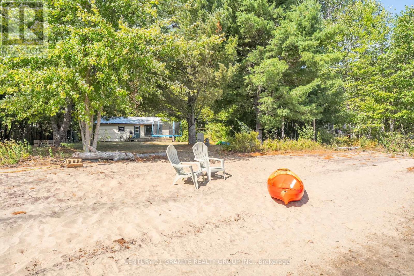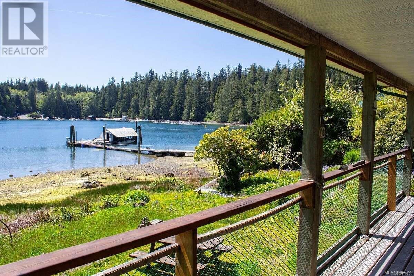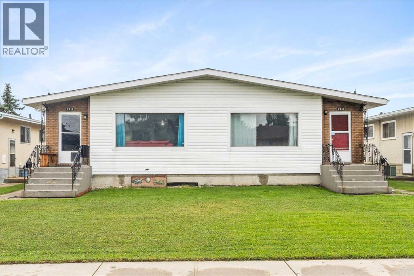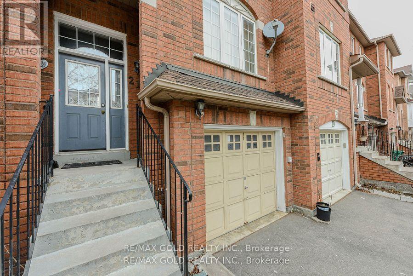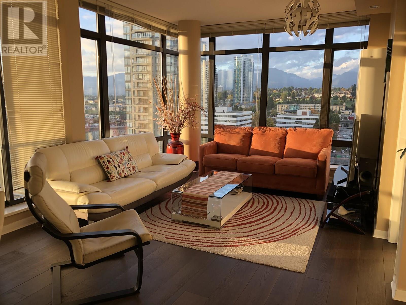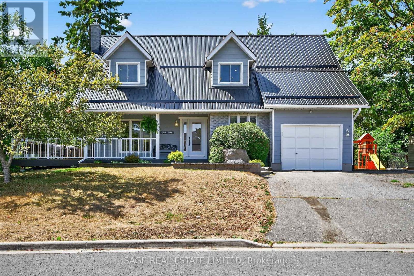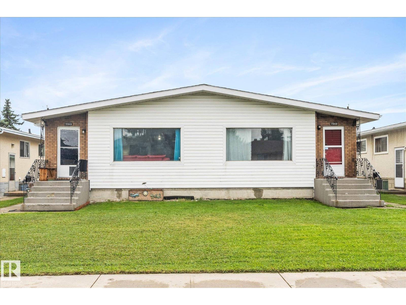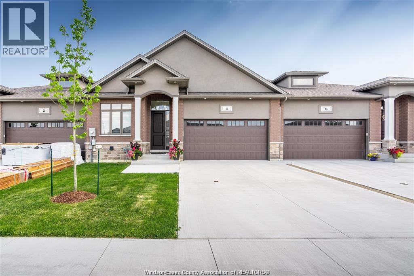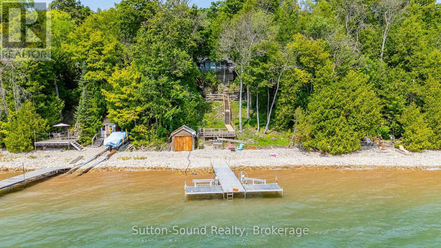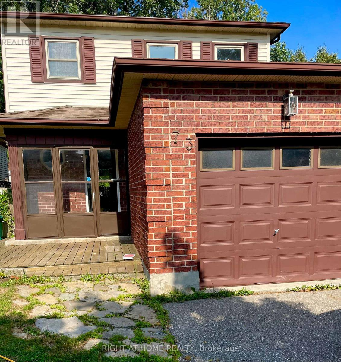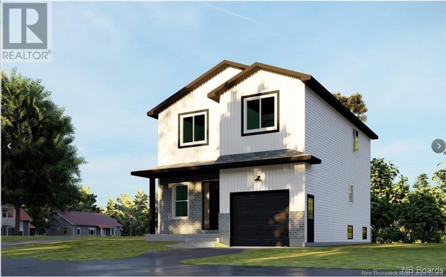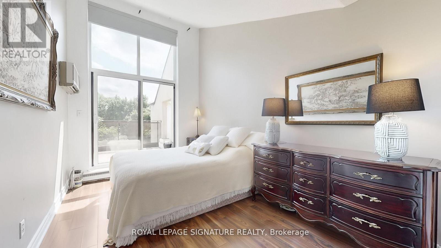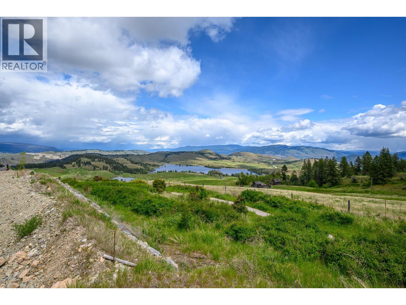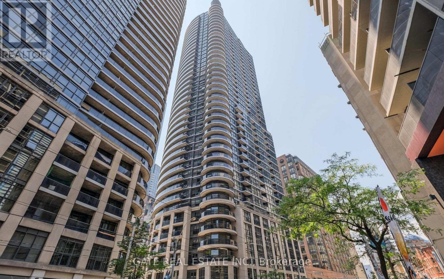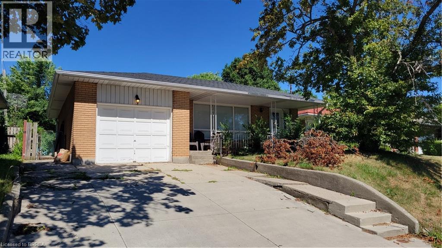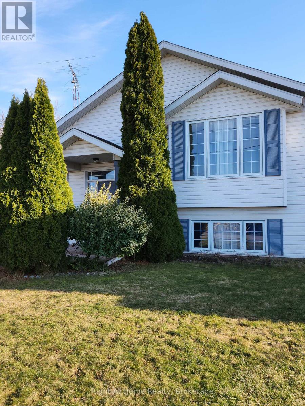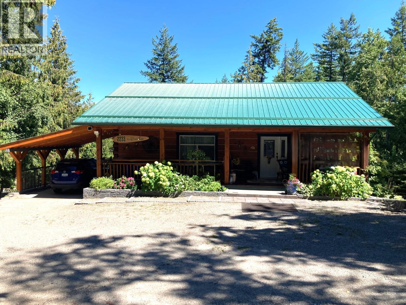27 - 370 Square One Drive
Mississauga, Ontario
Daniels Built, 3 Bedroom Plus Den, 3 Story Townhouse In The Heart Of Mississauga. One Parking And One Locker. Walk To Square On, Library, Art Centre, Transit, Ymca, Park, Sheridan College. Minutes To Hwys. Stainless Steel Appliances, Granite Counter, Private Patio, Double Entrance, Wood Staircase, And 2nd Floor Laundry And Fresh Painting Whole Unit. Enjoy The Best Amenities Access To Indoor Basketbball, Roof Top Desk/Garden, Gym, Party/Meeting Room.Daniels Built, 3 Bedroom Plus Den, 3 Story Townhouse In The Heart Of Mississauga. One Parking And One Locker. Walk To Square On, Library, Art Centre, Transit, Ymca, Park, Sheridan College. Minutes To Hwys. Stainless Steel Appliances, Granite Counter, Private Patio, Double Entrance, Wood Staircase, And 2nd Floor Laundry And Fresh Painting Whole Unit. Enjoy The Best Amenities Access To Indoor Basketbball, Roof Top Desk/Garden, Gym, Party/Meeting Room. (id:60626)
Aimhome Realty Inc.
138 Alpine Lake Road
Trent Lakes, Ontario
Welcome to this beautifully renovated home located in the wonderful waterfront community of Alpine Village, on Pigeon Lake, only 8 minutes from the quaint town of Bobcaygeon. The property's extensive renovation in 2022 has created an open, spacious, well appointed home with custom built-ins, quality finishes throughout and adorable curb appeal. The open concept main floor living and dining rooms flow into the new kitchen addition that features quartz counters, S/S appliances and plenty of storage. Main floor living is easy with a spacious bedroom, 4 piece bathroom, laundry room and walk outs to the back deck, to the screened-in room for 3 season lounging which includes a hot tub for year round soaking and relaxation. The second floor addition boasts a large bedroom, 5 piece bathroom and a large walk in closet.The double car detached garage adds even more storage space for your tools, toys, cars and has a separate 40 amp electrical panel and even a RV plug. This beautifully maintained property also has a newly fenced back yard. Relax, BBQ and dine on the back deck perfect for entertaining your wonderful new neighbours, friends and family. Alpine Village offers a beautiful park, stunning beach for swimming, docking and boat launch. Yearly fees of $175 and a dock fee of $75 enables coveted access to the north end of Pigeon Lake and all the incredible boating the Trent System has to offer. Come kick back, relax and enjoy lake life in the beautiful Kawarthas! (id:60626)
Kic Realty
8130 226a St Nw
Edmonton, Alberta
Beautiful 2,300+ sq. ft. home in Rosenthal with Legal Basement Suite! This bright and spacious 4-bedroom, 2.5-bath home features an open-concept main floor with a modern kitchen, dining area with deck access, and a cozy living room. Upstairs offers a large primary bedroom with a walk-in closet and 5-piece ensuite, plus three additional bedrooms. A separate side entrance leads to the fully finished legal basement suite with 1 bedroom, 1 full bath, and a bright living area—ideal for spacious family or rental income. Enjoy the fully fenced yard, large deck, and double attached garage. Located steps from trails, parks, and playgrounds in a family-friendly neighborhood. (id:60626)
Mozaic Realty Group
256 9452 Prince Charles Boulevard
Surrey, British Columbia
Well-maintained 3 bedroom, 2 bathroom corner unit featuring numerous updates. The kitchen, foyer, family room, eating area, carpet, and bathrooms were extensively renovated a few years ago with tile and granite finishes. Enjoy seamless indoor-outdoor living with French doors leading to a private, fenced patio and deck-ideal for summer entertaining and gardening. The unit offers ample storage and closet space throughout. Guest parking is conveniently located next to the unit, with plenty of street parking also available. Located within walking distance to both elementary and secondary schools, as well as Cedar Hills Mall. Residents also enjoy access to a recreation facility with a gym. (id:60626)
Woodhouse Realty
28 - 2075 Warden Avenue
Toronto, Ontario
Fantastic 3-Bedroom End Unit Townhome In A Quiet, Well-Managed Complex With Low Maintenance Fees. Conveniently Located With TTC At Your Doorstep And Just Minutes To Hwy 401. This Home Features A Fenced Backyard, A Recently Renovated Second-Floor Bathroom, And A Finished Basement With An Additional Bedroom And Full Bath Ideal For Extended Family Or Rental Potential. Enjoy The Comfort Of Centralized Gas Heating And Cooling, Plus A Water Softener. Close To Parks And Trails Perfect For First-Time Home Buyers Or Investors! (id:60626)
RE/MAX Realty Services Inc.
1186 Andrade Lane
Innisfil, Ontario
Welcome to beautiful Detach 3 Bedrooms 3 Washroom house in excellent family neighbourhood. The house boasts beautifully interlocked front entrance, main floor boasts upgraded hardwood floors, with modern kitchen, upgraded cabinets, quartz counter tops, valance light; walk out to beautiful deck for outside entertainment. Harwood stairs leads to upstairs with 3 gorgeous bedrooms; Primary bedroom with renovated ensuite and walk in closet; House in great neighbourhood close to schools, transit and shopping area. Show in A++ condition, no disappointments. (id:60626)
Right At Home Realty
88 Alsops Beach Road
Brock, Ontario
Sunset Views With Direct Access To The Lake ! This Lovely 3 Bedroom Cottage Has A Dry Boathouse With A Terrace To Watch Over The Beautiful Lake Simcoe. Removable Dock, Laminate Flooring, Upgraded Bathroom. Shallow And Sandy Bottom For Easy Entry, Great For Playing And Swimming. One and Half Hrs From Toronto On 404 Extension & Minutes From Beaverton For All Shopping Needs. Perfect Family Getaways In The Summer. (id:60626)
Real One Realty Inc.
863 Taradale Drive
Ottawa, Ontario
Welcome to 863 Taradale Drive, a stunning renovated 3-bedroom, 3-bathroom single-family home nestled in the heart of Barrhaven, Ontario. This beautifully maintained property offers a perfect blend of modern amenities and classic charm, making it an ideal choice for families seeking comfort and convenience.Key Features:Open-concept main floor boasts lots of natural light, providing ample space for both relaxation and entertainment.Gourmet Kitchen: Stainless steel appliances, and an island sink, this kitchen is a chef's dream.Primary Suite: The expansive Primary bedroom includes a walk-in closet and a luxurious ensuite bathroom with a soaking tub and separate shower.Finished Basement: The finished basement offers additional living space, perfect for a home office, gym, or playroom.Outdoor Oasis: Enjoy the private, large fenced backyard, ideal for summer barbecues and outdoor gatherings.Additional Highlights:Natural Light: Large windows throughout the home ensure an abundance of natural light.Modern Upgrades: (2024) renovation.Prime Location: Situated in a family-friendly neighborhood, this home is within walking distance to schools, parks, shopping centers, and public transit.Don't miss the opportunity to make 863 Taradale Drive your new home. Schedule a viewing today and experience all that this exceptional property has to offer. (id:60626)
Homelife Optimum Realty
402 285 Ross Drive
New Westminster, British Columbia
Remarkable 2 bedroom, 2 bathroom suite in "The Grove", a luxurious lowrise in Onni's lush, park-like Victoria Hill community. This stunning top floor suite features a unique open concept floorplan with 9' ceilings, wide plank laminate floors + berber carpets in bedrms, elec. fireplace, lrg balcony, large LR + DR complete w offset corner den, & amazing entertainment size kitchen w granite counters, breakfast bar, SS KitchenAid appliances, and over-height cabinets. Relax in the spacious master w walk-in closet or the fantastic 2nd bedroom w beautiful French doors. Frontload washer/dryer, 1 parking, amazing amenities: lounge w kitchen, games area, media room, gym, outdoor basketball court. OPEN HOUSE SAT 2-4pm (Aug 23) (id:60626)
Engel & Volkers Vancouver
1113 Tischart Crescent
Ottawa, Ontario
Welcome to this beautifully maintained 3-Bedroom, 2.5-bath townhouse in a highly sought-after neighbourhood! A perfect home for families or professionals seeking modern comfort and convenience with over 1927 sq. ft. of living space. The open concept main floor features hardwood flooring, a generous living and dining area with large windows and plenty of natural light. The kitchen offers ample cabinet space, a functional layout, and a large countertop area for casual dining. Upstairs, the spacious primary suite includes a walk-in closet and a 3-piece ensuite. Two additional well-sized bedrooms share a full bath, and there's a convenient powder room on the main level for guests. The finished lower level features a cozy gas fireplace -- perfect for movie nights or a family retreat. Step outside to your private backyard oasis -- featuring a gorgeous deck and patio within a fully fenced yard, perfect for summer BBQs or relaxing evenings. The property is conveniently located in a quiet family friendly neighbourhood, close to parks, top-rated Secondary Schools (All Saint and Earl of March), great elementary schools (St. Gabriel School on a few minutes walk) and French schools, restaurants, grocery stores, coffee shop, transit, shopping, nature trails and bike trails. Update: Kitchen Faucet 2025, Front steps 2022, Deck 2021, Patio 2020, fence 2021, backyard river stone & sod 2021, Fridge 2020, Nest Thermostat 2021, Washer & Dryer 2018. A perfect blend of comfort, space, and location - this home is move-in ready! Lower level has rough-in for future bathroom. (id:60626)
Tru Realty
374 Kildare Way
Vernon, British Columbia
Welcome to this beautifully maintained 4-bedroom, 2-bathroom log-style rancher, perfectly blending rustic charm with modern upgrades. Nestled on a fully fenced, meticulously landscaped 0.58-acre lot, this warm and inviting home offers the ideal setting for relaxed, year-round living or a serene vacation retreat. Enjoy the comfort of a heat pump providing efficient heating and cooling throughout the seasons. The open-concept main floor boasts a cozy electric fireplace, and potential for a wood stove. Updated stainless steel appliances (2023), and a bright sunroom that opens onto a stunning wraparound deck—perfect for entertaining or simply soaking in the peaceful surroundings. The walkout lower level offers added flexibility, while recent upgrades include new plumbing and electrical (2024), a brand-new hot water tank (2024), and a private hot tub oasis—ideal for unwinding after a day outdoors. Families will love the enchanting rustic treehouse, while the beautifully irrigated backyard bursts with life—featuring an incredible variety of fruit including apple, apricot, blueberry, raspberry, blackberry, cherry, grapes, and more. Outdoor living is a dream with a fire pit area, space to garden, and a short walk to the beach. You’re only 2 minutes by car from the boat launch and dog beach, making it easy to enjoy everything the lake lifestyle offers. Don’t miss your chance to own this special slice of paradise—rustic character, thoughtful updates, all wrapped into one (id:60626)
Real Broker B.c. Ltd
79 Weatherup Crescent
Barrie, Ontario
Nestled on a coveted, quiet street in West Bayfield, this stunning 3 bedroom family home offers the perfect blend of comfort and privacy. Set on a fully-fenced, pool-sized lot that backs onto serene green space with mature trees, it promises both tranquility and room to grow. The bright, modern kitchen features sleek stone countertops and stainless steel appliances, with a charming breakfast area that opens to a backyard oasis. The spacious layout includes a formal living and dining room, as well as an inviting family room complete with a wood-burning fireplace. The home offers three generously sized bedrooms, including a primary suite with a walk-in closet and a luxurious 4-piece ensuite bathroom. For added convenience, there's a second-floor laundry room. A partially finished basement provides additional potential, while the unbeatable location rounds out this exceptional offering. (id:60626)
Cityscape Real Estate Ltd.
53 7811 209 Street
Langley, British Columbia
Move-in ready and full of style! This beautifully maintained and spotless townhouse in Willoughby Heights offers the perfect blend of comfort, functionality, and location. Enjoy bright, open living spaces, a sleek kitchen with stainless steel appliances, and a smart layout ideal for a growing family or professionals. Walk to Willoughby Town Centre, schools, restaurants, and parks. Commuting? Quick access to Highway 1 makes life a breeze. The highlight? Your own private rooftop deck with a peek-a-boo mountain view-perfect for BBQs, relaxing, or entertaining. Easy to show. (Some photos virtually staged.) (id:60626)
Exp Realty Of Canada
Lot G Goldstream Heights Dr
Shawnigan Lake, British Columbia
Discover the epitome of serenity on this remarkable 10.69-acre view property. A secluded, meandering driveway escorts you to a prime building site boasting breathtaking vistas of Mount Baker, Victoria, and the enchanting Gulf Islands. The essential infrastructure is already in place with a drilled well, ensuring convenience and reliability. With no immediate building commitment, you're afforded the luxury of savoring this pristine parcel for as long as you please. Enjoy the proximity to the Trans Canada Trail and the tranquil allure of Wrigglesworth Lake Park, offering endless opportunities for outdoor exploration and relaxation. Your very own private retreat beckons, promising an unparalleled escape into nature's embrace. (id:60626)
Century 21 Harbour Realty Ltd.
229 Zinnia Way
Ottawa, Ontario
Beautiful and well-maintained freehold townhome featuring 4 spacious bedrooms and 2.5 baths, including a finished basement with a versatile recreation room. Enjoy a bright and modern open-concept layout with quartz countertops, stainless steel appliances, and abundant natural light. The primary bedroom offers a luxurious 4-piece ensuite and a walk-in closet, while the additional three bedrooms are generously sized and share a full bath. Ideally located with easy access to public transportation, top-rated schools, shopping centers, and essential amenities just 4 minutes to Leitrim Station and 10 minutes to the airport. This move-in ready home combines comfort, style, and convenience in a sought-after neighborhood. (id:60626)
Royal LePage Team Realty
220 - 1695 Dersan Street
Pickering, Ontario
BRAND NEW BEAUTIFUL 3 BED 3 BATH TOWNHOUSE LOCATED IN THE CORE AREA OF PICKERING. BUILT BY ICON HOMES. IT'S A STACKED TOWN HOUSE - 1370 SQ FT (PER BUILDER''S PLAN) LIVING SPACE. ALL LIVING AREAS AT OR ABOVE GRADE. BRIGHT WEST EXPOSURE WITH AFTERNOON LIGHT. CONVENIENTLY LOCATED BETWEEN TWO AMJOR HIGHWAYS WITH LOCAL COMMUNITY PALZA, A SHORT WALK AWAY. LUXURY FINISHES INCLUDES 9' CEILING ON MAIN, SMOOTH DRYWALL CEILINGS THROUGHOUT. STAINLESS STEEL APPLIANCES , AIR CONDITIONING UNIT. 1 UNDERGROUND PARKING INCLUDED. MOTIVATED SELLER - WIL CONSIDER ALL REASONABLE OFFERS. BALCONY - UNDERGROUND PARKING INCLUDED. CLOSE TO ALL AMENITIES (id:60626)
Pontis Realty Inc.
6557 Bjorn Place
Sechelt, British Columbia
Well maintained rancher on a quiet cul-de-sac in desirable West Sechelt. Non Strata! This charming 3 bedroom home features a modern kitchen with newer appliances and breakfast bar, walk-in laundry room, double-sink vanity in the ensuite bathroom, newer flooring throughout, and more. Enjoy the private patio-perfect for BBQs and relaxing. Additional storage off the carport. The easy-care fully fenced backyard backs onto a large park, and you're just a short walk to West Sechelt Elementary and a convenience store. New roof installed March 2021 and brand new windows installed recently. Move-in ready! Flexible R3 zoning. Call for an appointment to view this lovely home. (id:60626)
Sotheby's International Realty Canada
664063 Range Road 181
Rural Athabasca County, Alberta
Your Castle!Stunning Custom Home on 3.6 Acres of LandThis custom home for sale is truly one-of-a-kind, offering a luxurious and spacious living experience. This beautifully crafted home sits on a generous 3.6-acre lot (just minutes from N Buck Lake) offering both space and privacy. All three bedrooms have private full bathroom ensuites with the Prime bedroom ensuite rivalling the finest 5 star hotel’s amenities. The den/office space boasts a fantastic view to the front of the property through the large window. This home is perfect for family living and entertaining. The feature sheet for this property is long and impressive! Starting with the exquisite chef inspired kitchen with fine custom quartz counter tops featuring chiseled edging bring both elegance and timeless character coupled with fine cabinetry throughout! The large island features food prep zone complete with vegetable cleaning sink and garburator. Large meal prep is no problem here with double wall ovens matched with natural gas built-in stove top complete with upper-end exhaust fan. Finishing out the kitchen amenities is a built-in microwave, large refrigerator, glass front wine fridge, dream pantry with second refrigerator. The Dining Room promises to provide family and guests with a classy and elegant dining experience! Large windows and direct access to the covered patio make this a special place with plenty of room! The expansive living room with gas fireplace has another large window to the rear of the property and patio space – this might be the heart of the home! Prime Bedroom has custom built walk-in closet with fine built-ins by California Closets. Ensuite has free standing Roman soaker tub! This is an exceptional spa-like space with only the best amenities including a glass surround standup shower, duel sinks, and inferred sauna! Outside - the immediate yard space has been professionally landscaped plants and shrubbery with over $150k invested! Above ground pool (24’) has pri vate deck access with smartly designed storage space and over-sized natural gas heater to comfortably extend the pool season – or – relax in the newer model hot tub! Need more storage space? How about a 40’ x 60’ shop space with high ceilings! This is an absolute gem that awaits to be filled with your toys!! There is also a large greenhouse that is perfect for extending the growing season! This home also has central A/C for summer comfort! The heating system offers high versatility with 4 sources to ensure reliability in colder temperatures including forced air, in-floor radiant heat, numerous wall mounted heaters throughout the home and gas fireplace with blower. A perfect balance of luxury, comfort, and outdoor living. The expansive land, over-sized shop, and numerous amenities make it an ideal retreat for those looking for peace and tranquility, while still being close to all the essentials. (id:60626)
Royal LePage Benchmark
9 Brooks Circle
Smithville, Ontario
Tucked away at the end of a quiet cul-de-sac in one of Smithville’s most sought-after, family-friendly neighbourhoods, this charming 3 + 1 bedroom raised ranch blends style, comfort, and function. A cute covered front porch sets the tone, inviting you into a bright, welcoming foyer with a double closet. Inside, new flooring throughout the main level adds a fresh, modern touch. The sun-filled living and dining room offer a warm and inviting space for gatherings, while the eat-in kitchen features maple cabinetry and a crisp ceramic tile backsplash. Three well-proportioned bedrooms and a refreshed four-piece bathroom complete the main floor. Downstairs, the fully finished lower level extends your living space with a spacious fourth bedroom, a cozy rec room with a natural gas fireplace, and a three-piece bathroom—perfect for overnight guests or a private teen retreat. The utility/laundry room features a convenient walk-up to the backyard, making outdoor entertaining a breeze. Step outside to a fully fenced yard with a covered patio that is ideal for barbecues, playtime, or relaxing in privacy. The single-car garage offers inside entry, and the extended driveway easily parks up to six vehicles. With local elementary schools and a Christian high school just a short walk away, this move-in-ready home delivers space, convenience, and charm in one perfect package. (id:60626)
M. Marel Real Estate Inc.
5510 Rutherford Rd
Nanaimo, British Columbia
This North Nanaimo's most affordable Rancher is a fantastic opportunity for those looking to put their own touch on an already great home. A sprawling 1789 sq ft home offers 3 bedrooms, 2 bathrooms including ensuite, a walk in closet in the primary bedroom, a formal front living room and cozy family room off the galley kitchen. Recent upgrades to this well loved home is the metal roof, 200 Amp Electrical upgrade and new double pane windows. Highlighting this property is the monstrous 13881 sq ft flat and usable lot and yard space which gives way to beautiful vegetation, a private fenced yard, heaps of sun exposure and room for outdoor entertaining! There is also heaps of parking with the double garage and large paved driveway. The neighborhood offers a laid-back lifestyle with a balance of urban conveniences and natural beauty. You will appreciate the sense of community and abundance of local amenities including schools, shopping, restaurants, parks and trails. Measurements are approximate and should be verified if fundamental. (id:60626)
RE/MAX Professionals
817 Eagleson Link Li Nw
Edmonton, Alberta
Welcome to this stunning home in desirable Edgemont, offering over 2,200+ sq. ft. of above-grade living space with a walkout basement backing directly onto a beautiful lake and walking trail. The main floor features a spacious den, open-concept living with a bright kitchen showcasing quartz countertops, and a dining area surrounded by huge windows that fill the home with natural light. Upstairs, you’ll find a large primary suite with a 5-piece ensuite, 3 additional bedrooms, a 5-piece bathroom, a generous bonus room, and a convenient upstairs laundry. Enjoy outdoor living with a spacious balcony and a massive landscaped backyard complete with a firepit and patio, fully fenced for privacy. Perfectly located with golf, playgrounds, schools, shopping, and public transportation nearby, plus a breathtaking lake view right from your backyard. (id:60626)
RE/MAX Excellence
9633 85 St Nw
Edmonton, Alberta
Stunning new infill with views of the Edmonton River Valley & Downtown, close to schools, parks & the LRT. This 2-storey style home boasts over 1812 sq.ft., with an open & bright plan, thoughtful selection and exquisite finishing. The spacious kitchen has a large island, 2-tone cabinetry, quartz counters & s/s appliances. The living and dining areas have designer lighting, fireplace, 9' ceilings & wide-plank engineered hardwood. As you proceed upstairs with the modern oak handrail to guide you, a primary suite awaits with vaulted ceilings, gorgeous views, walk-in closet & 5-piece ensuite with freestanding tub + separate shower. There are two more spacious bedrooms on this level, plus a full 4-piece bath and large laundry room. Complete the package with: full landscaping; triple pane windows; tankless hot water; Hardie plank; HRV; separate entrance to basement; deck; & a double detached garage. Close to schools, shopping, transportation & walking distance to great Edmonton festivals & river valley trails. (id:60626)
RE/MAX Real Estate
91 Twentyplace Boulevard
Hamilton, Ontario
You Have Arrived ! 91 Twentyplace Blvd. Beautiful END UNIT BUNGALOW set in Sought-After Adult Community of Twenty Place. Incredible views with No Rear Neighbours. Approx 2800 SqFt of well maintained living space on Both Levels. Bright and Open Main Floor boasts a welcoming Foyer, Large Living/Dining room with attractive coffered ceiling and ambient Gas Fireplace, Primary Bedroom with Ensuite and 4pc Main Bath. The 2nd Bedroom with a Sun-filled Bay Window lends nicely to an optional 2nd sitting room/Office. Functional Eat-in Kitchen with Laundry access, inside garage entry, a Pantry and Walk-out to the ultra-private backyard. A nature’s lover’s delight with lush green Panoramic, Pond views to enjoy your morning coffee, a good book or Family gatherings under the Gazebo with a sizeable deck, Gas BBQ and movable custom ramp, all included. Lower Level comprises a Great room, Bath, 2 flex Hobby/Guest Bedrooms, Utility/Workshop and an Oversized Storage room with built-in shelving. This Home occupies prime position on this boulevard for easy entry/exit. Plus, 3 of many Visitor parking spots just steps away, convenient for visiting guests. Central Vac, Elegant New Paint Colour throughout (2025), Fridge (2024) and New Furnace (2025). The Clubhouse redefines Luxury “Community” Living, with its Indoor pool, Sauna, Pickle ball, Gym, Tennis, Library, Banquet room, Activities and Socials. Excellent connectivity to Ancaster and Hamilton mountain’s hub for Essential needs, Shopping & Dining, proximity to Parks, Golf Courses & Hwy Access. The Perfect Backdrop to a Comfortable & Fantastic Lifestyle. Welcome Home! (id:60626)
Royal LePage State Realty Inc.
806 - 90 Broadview Avenue
Toronto, Ontario
Welcome to The Ninety a sought-after contemporary loft residence. This stylish 1-bedroom suite offers 689 sq. ft. of thoughtfully designed living space plus a 174 sq. ft. balcony, perfect for entertaining. Soaring ceilings, exposed concrete accent walls, and floor-to-ceiling windows create a modern, airy vibe. The European-inspired kitchen features stainless steel appliances, Caesarstone countertops, and a centre island. Enjoy seamless indoor-outdoor living with a spacious balcony equipped with a natural gas hookup. Lovingly maintained by the original owners with thoughtful upgrades throughout. Ideally located just steps from the newly revitalized Broadview Hotel, trendy restaurants, cafés, and shops. This property is also for lease for $3000 (id:60626)
Chestnut Park Real Estate Limited
920 Papineau Lake Road
Hastings Highlands, Ontario
Cozy Cottage on Papineau Lake. Fully Furnished & Year-Round Ready! Discover the perfect getaway on sought-after Papineau Lake, offering beautiful sunrise views and a stunning level lot leading to an expansive sandy beach. With a walkout forever shoreline of pure sand, this fully winterized 3-bedroom, 1-bath cottage is ready to enjoy in every season whether for family use or as a turn-key rental property. The cottage comes fully furnished with all accessories included kayaks, appliances, and more so you can start making memories from day one. Inside, you'll find an inviting eat-in kitchen, a cozy living space centered around a charming wood stove, plus the comfort of a heat pump with cooling for year-round enjoyment. Step outside to the large lakeside deck, perfect for entertaining or simply soaking up the peaceful setting. Nestled on a wooded lot for great privacy, this property offers modern conveniences including a drilled well, septic system, high-speed internet, and excellent cell service. Enjoy easy year-round access, just minutes from Maynooth and only 35 minutes to Bancroft or Barry's Bay. Whether you're looking for a private retreat or an investment-ready vacation rental, this Papineau Lake cottage is a rare find. (id:60626)
Century 21 Granite Realty Group Inc.
57 King Street
Bridgewater, Nova Scotia
57 King Street is a charming mixture of new and old. Constructed in 1857 as Bridgewaters first Presbyterian manse by master builder Joseph Kempt, it consists of the original house and two extensions. It is distinctive outside for its pair of five-sided Scottish dormers which sit over bay windows on the first floor. This house was once home to Bridgewaters first town clerk, James Curll, whose wife planted the large linden tree which still exists in the front yard. This home with marvelous river views sits in a park-like setting with perennial gardens and shrubs accentuated by stonework as well as mature trees. The driveway and parking lot are paved. There is a free standing greenhouse on the property as well as a two-story building with a finished top floor that has hardwood floors and is heated with a wood stove, perfect for a yoga or writing studio or a meditation retreat. This owner-occupied home was extensively renovated recently with new windows and doors, solid pine clapboard, insulation, wiring and plumbing. The living space glows from custom cherry millwork and warm hemlock and maple floors. There are three heating systemsheat pump, oil furnace, and wood stove. There are two in-law suites located on the ground floor. This is country living at its finest on a one and one quarter acre property. The south shores sandy beaches are a twenty minute drive away and the Halifax International Airport is a convenient one hour and fifteen minutes away. (id:60626)
RE/MAX Banner Real Estate (Bridgewater)
326 Grappler Inlet
Bamfield, British Columbia
For more information, please click Brochure button. Escape to your own sunny, south-facing, oceanfront retreat in the serene waters of Grappler Inlet, Bamfield. Accessible by boat and situated on 1.2 acres, this charming 2004-built Pacific Homes cottage offers the perfect blend of comfort and adventure. The property features a shared dock with a boathouse, and enjoys full solar readiness for sustainable living. Inside, you’ll find 2 cozy bedrooms, 1 full bath, and an open-concept living and kitchen area with soaring vaulted ceilings. A large covered deck offers stunning views of Port Desire—perfect for relaxing or entertaining. The cottage comfortably sleeps seven with a queen bed in the primary room, a double bed plus two bunks in the guest room, and a fun kids’ loft above the kitchen. Fully serviced and ready for year-round use, the home includes a 200-amp BC Hydro panel, Telus and Starlink internet, and a roof-mounted cell signal booster. A rainwater collection and treatment system supplies pressurized water, and a generator with a certified transfer switch ensures backup power when needed. A central wood stove adds cozy warmth in the cooler months. Located just 300 metres from the Grappler boat launch, this property is protected from winter storms and perfectly positioned for exploring Barkley Sound and world-class fishing—just a 3-minute boat ride to the famous Bamfield Wall. (id:60626)
Easy List Realty
7311 / 7313 79 Avenue
Edmonton, Alberta
Side by side duplex with a total of 4 kitchens, 10 bedrooms and 4 full bathrooms in the prime location of King Edward Park! Each mirrored side offers 3 bedrooms / 1 full 4 piece bathroom upstairs, 2 bedrooms / 1 full 4 piece bathroom downstairs, a detached single garage, separate entrance to each the basement/main floor, new main floor vinyl windows and separated utility metering. All of this PLUS a large lot of 659 square meters! With everything that this property offers, you have so many options for its use as a buyer or saavy investor. This prime location is just minutes from Whyte Ave, Mill Creek Ravine, schools, green spaces, transit/LRT, and major commuter routes like 75th Street/Sherwood Park Fwy/Argyll/Anthony Henday - you won’t want to pass up this gem of a property and opportunity! (id:60626)
Exp Realty
21 - 170 Havelock Drive
Brampton, Ontario
Welcome to Your Dream Home! Nestled in the Fletcher's Creek Area, this stunning property offers the perfect blend of modern luxury and natural serenity. This renovated townhouse boasts 3+1 generously sized bedrooms flooded with natural light, creating an inviting and airy ambiance. Two full bathroom and a powder room, convenience is the key, ensuring comfort for you and your guests. Bright and airy atmosphere, Large windows allowing ample natural light, Modern Kitchen with updated appliances, Open-concept living and dining area, Stylish finishes throughout. Walk-Out basement: perfect for outdoor gatherings and Ideal for BBQs, Serene environment with frequent wildlife. Some photos are virtual staged. (id:60626)
RE/MAX Gold Realty Inc.
1604 2355 Madison Avenue
Burnaby, British Columbia
CENTRAL BRENTWOOD LOCATION - This 2 bed, 2 bath suite features 9 ft ceilings, spacious living area, generous windows and hardwood floors throughout. Built by Millennium Development, OMA offers comfortable living in the heart of the Brentwood community. Situated on the NE corner of the building, this suite provides stunning panoramic city and mountain views and an 80 sqft balcony. The kitchen offers stainless steel appliances, granite countertops and ample storage. Superb clubhouse amenities - a large gym, indoor pool, hot tub, sauna, & rooftop garden. AC installation is permitted with strata approval. 1 locker and 1 parking included. This home is a short distance to Whole Foods, diverse restaurants, Brentwood Mall, Burnaby Lake Regional Park and Gilmore Skytrain station. Call today! (id:60626)
Royal LePage Sussex
707 9080 University Crescent
Burnaby, British Columbia
Welcome to Altitude - Burnaby Mountain Living at its Best! Rarely available 3 bedroom, 2 bathroom corner home with views from every room. This owner-occupied residence has never been rented and has just been refreshed with professional painting throughout (walls, doors, trim, ceiling and baseboards). The open and efficient floor plan is flooded with natural light, showcasing exceptional finishes and modern design. The spacious kitchen is ideal for everyday living and entertaining, featuring a family-sized island, gas stove, quartz countertops, and direct access to a covered corner balcony for year-round enjoyment. The primary bedroom retreat offers a full ensuite with double sinks and dual closets. Two additional bedrooms provide flexibility for family, guests, or a home office. Located just one block from SFU campus, the transit hub, supermarket, cafes, and eateries, this home delivers unbeatable convenience. Strata fees include heat. Comes with 1 parking stall and a storage locker. Quick possession available (id:60626)
Royal LePage Sussex
79 Felker Avenue
Hamilton, Ontario
Welcome to 79 Felker Avenue, nestled in the desirable Upper Stoney Creek area of the Hamilton Mountain. Ideally located, this beautifully maintained bungalow offers over 2,400 sq. ft of living space on a large lot. Lovingly cared for, this charming home provides ample space for the whole family and features in-law suite potential. Making it an excellent opportunity for homeowners and investors alike. Step into a bright, welcoming foyer that opens to a spacious dining area, seamlessly connected to the adjoining living room. With a cozy wood-burning fireplace, its perfect for family meals and entertaining guests. The updated kitchen boasts brand-new appliances and convenient patio access to your fully fenced yard. The main floor features three generously sized bedrooms and a 4-piece bathroom. Downstairs, the finished basement offers exceptional versatility with a large rec room ideal for movie nights, playtime, or a hobby area. There's also a spacious fourth bedroom with a walk-in closet, a 3-piece bathroom, and a large laundry/utility room with plenty of storage. A unique bonus is the direct basement-level access from the oversized single-car garage which also has a walkout to the backyard. Outside, the pride of ownership continues with a well-maintained yard offering plenty of green space for kids and pets, plus a deck perfect for summer BBQs, morning coffee, or outdoor entertaining. With a brand-new roof, newer appliances, and true move-in readiness, this home is perfect for first-time buyers, downsizers, families, or investors. Located in a safe and central neighbourhood close to schools, shopping, and public transit including the nearby GO Train with easy access to the Red Hill Parkway and QEW for smooth commuting. Don't miss your chance to own this delightful and well-located home! (id:60626)
Boldt Realty Inc.
19 Cedartree Lane
Kawartha Lakes, Ontario
Cheerful, charming and comfy on Cedartree Lane. This will be a hard home for a family to resist: it's a happy home in a settled and stable neighbourhood, full of kids and the kindest of neighbours. A wrap-around deck is hidden for the most part from the street, grabs your attention even before you get to the door. Sit out there morning, noon or night enjoying the casualness of it all. The kids will make a run for the play area to the side...you won't see them for hours. The main floor has two potential offices, maybe one could be a little escape den for mom, with the kitchen and it's large island just down the hall. The living and dining are combined while being open to the kitchen and a walk-out to the deck and, currently, a hot tub. Bright cheery and lots of light in all the rooms. Freshly painted, loads of updates, well maintained and loved. The lower level is the ideal workout space and media centre with a small guest room or play area for the kids. On the second floor are three generous bedrooms, dreamy for kids, ideal for the adults cuz everyone has space to take those private times to play, read or just hang. Tastefully decorated, plenty of storage, large garage, two storage sheds, fenced area for the kids and pets, mature trees and shrubs with room to expand the gardens and work your green thumb. For the expanding family this home is a ten out of ten. On Halloween it is the best neighbourhood to be in. Walk to the shops, cafes, library, dairy and all that Bobcaygeon has to offer, it is all close by. Public school is a few blocks away, as are two lakes, lots of fishing, boating, swimming and loads of community events. Come by to be charmed. It is just under two hours from the GTA, 40 minutes to Peterborough and 30 to Lindsay. Don't think too hard, just come look...you will not be disappointed. (id:60626)
Sage Real Estate Limited
439 Ferguson Avenue N
Hamilton, Ontario
Totally renovated from top to bottom! This spacious 2-storey home features soaring 9+ ft ceilings, modern finishes, and new kitchens and bathrooms. The fully finished basement (over 7 ft high) offers a walk-out separate entrance, ideal as a rental suite or private space for family members. A shared laundry area and owned tankless water heater add convenience. Located in Hamiltons desirable North End, this home is just steps from the waterfront, Bayfront Park, marina, and yacht club. Commuters will love the proximity to the West Harbour GO Station, while food and culture lovers can enjoy fine dining, boutique shopping, and vibrant events in the Jamesville Arts District, known for its Art Crawl.With private front parking for 3 cars, this property offers the perfect blend of style, function, and location. Truly a must-see! Comes with EV charger for all Tesla and EV car users.. (id:60626)
RE/MAX Realty Services Inc.
7311/7313 79 Av Nw
Edmonton, Alberta
Side by side duplex with a total of 4 kitchens, 10 bedrooms and 4 full bathrooms in the prime location of King Edward Park! Each mirrored side offers 3 bedrooms / 1 full 4 piece bathroom upstairs, 2 bedrooms / 1 full 4 piece bathroom downstairs, a detached single garage, separate entrance to each the basement/main floor, new main floor vinyl windows and separated utility metering. All of this PLUS a large lot, and you have so many options as a buyer or investor with this property like: multi-generational living, house hack it by living in one and renting out the other, renovate the interior(s) for increased rent/cashflow, or land bank it for redeveloping the large (659 square meter) lot in the future to name a few! This prime location is just minutes from Whyte Ave, Mill Creek Ravine, schools, green spaces, transit/LRT, and major commuter routes like 75th Street/Sherwood Park Fwy/Argyll/Anthony Henday - you won’t want to pass up this gem of a property and opportunity! (id:60626)
Exp Realty
13 Summerville Avenue
Leamington, Ontario
Welcome to 13 Summerville! This beautifully crafted custom townhouse offers 2 + 2 bdrms and 3 luxurious full baths designed with meticulous attention to detail. From the moment you arrive, you'll be impressed by the covered porch, landscaped front yard, poured cement patio, sod, and finished driveway. Inside, the home boasts high quality upgrades and finishes throughout including, a striking coffered ceiling in the living room, two fireplaces and a stunning 6' coffee bar perfect for entertaining. The open concept living space is functional and ideal for modern living. The lower level offers two additional bedrooms, ideal for guests, a home office or gym. With every detail taken care of, this home is move in ready! Don't miss your chance to own this exceptional property! Pictures are from previous model home. (id:60626)
Deerbrook Realty Inc.
412 - 39 New Delhi Drive
Markham, Ontario
Amazing large 2 bedroom plus den and 2 baths in Greenlife energy efficient building. Low utility coasts, Pantry in Kitchen, High end finishes, easy care living, bright balcony. CLose to all major shopping, transit and 407 HWY. The unit comes with , one underground parking, storage locker, exercise room, games room, party room & visitor parking. (id:60626)
Intercity Realty Inc.
606 Mallory Beach Road
South Bruce Peninsula, Ontario
Waterfront retreat on Mallory Beach! This charming 2-bedroom, 1-bathroom cottage offers 75 feet of crystal-clear Georgian Bay frontage and endless opportunities for summer fun. Spend your days on the water from your private dock, complete with two Sea-Doo lifts, or relax and take in the breathtaking views. A detached garage provides ample storage, while the guest bunkie adds extra space for visitors. With plenty of parking, a relaxed cottage-country vibe, and a location just minutes from Wiarton, this property is perfect for weekend escapes, family gatherings, or making lifelong memories by the bay. (id:60626)
Sutton-Sound Realty
73 Birchfield Drive
Clarington, Ontario
This lovely three-bedroom detached home, freshly painted, sits on a private lot and boasts an above-ground saltwater pool. It backs onto beautiful green space. The gorgeous kitchen features quartz countertops, a pantry, and new stainless steel appliances. The main floor boasts hardwood floors, porcelain tile, and ceramics. There's a spacious yard with a pool. The second floor has three generously sized bedrooms, and the finished basement has a two-piece bathroom. (id:60626)
Right At Home Realty
Property.ca Inc.
376 Goodine Lot 25-69
Fredericton, New Brunswick
376 Goodine St is a NEW TURNKEY CONSTRUCTION (5 bdrm+3.5 bath) by RBC PREFERRED BUILDER & CHNB member. Ready for a family to move in by March 2026. An energy efficient home, ICF FINISHED LEGAL BASEMENT with separate entrance designed for RENTAL INCOME, 9-ft ceiling on main floor & rigid insulation on exterior walls(reduced heating bills). Great location on the south side:14 min to downtown, 11 min-Walmart/Canadian Tire ,9 min-airport, 9 min-Grant Harvey Center, 15 min Oromocto army base. Travel time will decrease further with the new road. It offers a family cozy & comfortable living. When you enter through a covered front veranda (concrete deck), it leads into a spacious high ceiling 11ft front foyer & guest bathroom. The living area is open concept that creates a fluid space between the living room, dining space, & kitchen area. The custom kitchen has an island, quartz countertop, lots of counter space. The patio door from the dining area gives you access to a deck perfect for barbecues & family relaxation. The upper level has 3 very spacious bedrooms & a den/office (can be a bedroom too), a main bath & laundry closet. The master suite has a walk-in closet, ensuite bath with soaker tub, stand-alone shower & double vanity. The basement area is FINISHED with a full bath, a large bedroom, a family room & storage space. Home comes with 7 years Atlantic Home Warranty,ductless heat pump with baseboard backup. The listing REALTOR® is the vendor. Builder rebate goes to builder. (id:60626)
Exp Realty
190 - 20 Moonstone Byway
Toronto, Ontario
AAA Location. High Ranking school ZONE(A.Y. Jackson High, Cliffwood Public, Highland Middle, Seneca College. Easy Transit access (24-hour TTC, subway, one-bus to Fairview Mall) and highways (404/401/407)back on ravine/Walking Trail. Close to famous shopping Mall (Fairview Mall), Plazas, supermarkets, Restaurants, Banks and more. unique South-facing exposure sun-filed bedroom, huge terrace with park views. 2 large bedrooms with Cathedral ceiling. Spacious bedrooms and storage address practical needs for families.$$$$ upgrades: Fridge(2016), Stove(2016), Range Hood(2016), Dishwasher(2016),Over size Washer/Dryer, Existing Electrical Light Fixtures, Laminate Floor Throughout(16)blinds (2020) windows (2020)Quartz Counter Tops (16)Sliding Doors(2020), All sinks Faucets (2020), Electrical Breaker System(2020), Fan (2020), Toilets (2020). New Vanity Mirror in washroom on main floor, Light Fixtures in washrooms (2020). (id:60626)
Royal LePage Signature Realty
13677 Hwy 17 E
Dryden, Ontario
A rare and refined offering on the crystal clear shores of Thunder Lake, 13677 Hwy 17E. Nestled on 4.7 beautifully landscaped acres, this elegant lakefront estate blends timeless style with exceptional quality and privacy. Thoughtfully designed, the 3+1 bedroom, 3.5-bathroom residence features soaring vaulted ceilings, multiple living spaces, and a grand deck spanning the lake side of the home alongside a beautiful, custom 15 x 14 sunroom. The spacious eat in kitchen flows effortlessly into the great room as well as the large dining room, both with garden doors to the deck. Outdoors, tailor made stone steps create a gentle path to the lakeside, through the expansive property passing a charming seasonal bunkie on the way to a waterside composite deck complete with aluminum and glass railing, a premium composite dock system and dock house complete with a sauna—perfect for lakeside gathering. Fenced raised garden beds, and tidy garden sheds complete the lifestyle picture. The attached 3-car garage offers ample space for toys and vehicles, while providing mezzanine storage for more seasonal items. The tranquil, sandy shoreline offers a front-row seat to some of Northwestern Ontario’s most breathtaking sunsets. A private, picturesque retreat just minutes from Dryden—this is waterfront living without compromise. (id:60626)
Century 21 Northern Choice Realty Ltd.
202 Diamond Way Lot# 20
Vernon, British Columbia
Unmatched Lifestyle. Unreal Views. Welcome to Predator Ridge. This is your chance to build your dream home on a rare, flat .21-acre lot in one of the Okanagan’s most iconic resort communities. Set against the backdrop of breathtaking valley and golf course views, and backing onto tranquil parkspace, this lot offers the perfect blend of privacy and access. Step outside your door and into the best of Predator Ridge living—tennis and pickleball courts, yoga platforms, lavender meadows, hiking trails, dog parks, and a vibrant, welcoming community that thrives year-round. Enjoy resort-style amenities including a state-of-the-art fitness centre, indoor lap pool, clubhouse, driving range, and two award-winning 18-hole golf courses. Walk to the market, hit the trails, or hop on the private path leading straight to the lake. With world-class wineries just 10 minutes away and every amenity at your fingertips, this lot isn’t just a place to live—it’s a place to thrive. (id:60626)
RE/MAX Priscilla
Engel & Volkers Vancouver
2853 Penrith Ave
Cumberland, British Columbia
Step into the Cumberland lifestyle with this move-in ready 3 bedroom, 1 bathroom rancher. With 1333 sq ft of single-level charm, it offers an inviting layout, gorgeous flower gardens, a raised veggie bed, and a covered patio for year-round outdoor living. The garage has been converted into a versatile craft or living space but could easily return to parking if needed. What truly makes this home special is the lifestyle beyond its walls, start your day with coffee on the patio, ride world-class mountain biking and hiking trails, stroll into the village for lunch at a café or dinner with friends, and spend summer evenings unwinding by the lake. With excellent schools, local shops, and a welcoming small-town community, it’s easy to see why people fall in love with Cumberland. Perfect for first-time buyers or downsizers, this home is ready to be the beginning of your story. (id:60626)
RE/MAX Ocean Pacific Realty (Crtny)
1705 - 21 Carlton Street
Toronto, Ontario
Bright and Spacious Corner Unit, 2 Bedrooms and 2 Full Bathrooms. Unique and desirable circular living room, with wrap-around balcony! Parking and Locker included. Beautifully maintained modern building. Building amenities: pool, sauna, gym, party room, media room, games room, library, guest suites, visitor parking, BBQ Terrace, and 24-hour security. Subway at your doorstep! Walk to: Groceries, Banks, Restaurants, shops, Universities, Hospitals, financial district, and so much more! (id:60626)
Gate Real Estate Inc.
698 West 5th Street
Hamilton, Ontario
Welcome to 698 West 5th! This charming detached backsplit sits on an impressive 50 x 300-foot deep lot in the city, offering incredible outdoor space and endless potential to expand, add a pool and create your dream backyard oasis. Featuring 3 bedrooms, and modern bath on the upper level, this home is perfectly suited for comfortable family living. A spacious living room with large picture window is open to the dining room with and a nice size eat in kitchen with plenty of cabinets . The dining room features sliding patio doors that lead to an additional sitting area /sun room area with access to the garage and the rear yard. The lower level offers a walk up to the exterior yard and a bright spacious rec room with large windows, an ideal setup for a future in-law suite if desired. Conveniently located near Mohawk College, with quick access to the Lincoln M. Alexander Parkway and the wide range of shops, restaurants, and services along Upper James Street. (id:60626)
Advantage Realty Group (Brantford) Inc.
5524 Fraser Street
Niagara Falls, Ontario
Don't miss the rare opportunity to own this beautifully maintained and upgraded modern raised bungalow offering exceptional privacy no homes at the front or rear! Nestled on a quiet cul de sac in the heart of Niagara Falls, this home is ideally located near recreational parks, just minutes from the Falls, scenic trails, schools, shopping, restaurants, major highways, and all other essential amenities. Step inside to discover over 2,200sq ft of living space and over $30,000 in recent upgrades. The main floor boasts 9-foot ceilings and an abundance of natural light throughout. The well-appointed kitchen features stainless steel appliances, ample cabinet space, and a moveable island, with elegant French doors opening to a spacious living/dining room. Walk out to the 14' x 16' deck (updated 2023) with a retractable roof gazebo (2022), privacy fencing, updated garden shed (2023) and glass panel railings overlooking a serene, fully fenced backyard. Enjoy seasonal blueberries, raspberries, and a variety of flowers that enhance this truly enchanting outdoor space complete with a newer garden shed. The main floor includes 3 bright bedrooms, with the primary bedroom offering ensuite privileges to a 4-piece bath. The fully finished lower level, also with astounding 9-foot ceilings, features a sprawling L-shaped family room with above-grade windows, a 3-piece bathroom with an oversized glass shower, a spacious guest bedroom, bonus under-stair storage, and a utility/laundry room with washer/dryer. Major updates include: Instant water heater (rental), new toilet in upper bathroom, improved deck and shed (2023); Retractable Gazebo, Upgraded flooring in bathroom & basement (2022); Furnace & A/C, Sump pump, with battery backup, and backflow preventer valve (2021). Additional highlights: 2-car driveway, low property taxes, and a quiet, family-friendly setting. This sun-filled home offers space, comfort, privacy, and value. Schedule your viewing today before it's gone! (id:60626)
Right At Home Realty
2233 Wildflower Lane
Sorrento, British Columbia
Beautifully crafted log home nestled on a quiet no-through road in Notchhill Estates bare land strata community. Set on a private 0.9 acre lot, this well-maintained property offers a peaceful lifestyle surrounded by nature and mature landscaping. Step inside to an open-concept living space filled with natural light. The main floor features a spacious primary bedroom, convenient laundry area, kitchen pantry, built-in desk & easy access to your bbq. A family room with cozy pellet stove for efficient heating, cold room, second bedroom and a bonus room perfect for hobbies or use as a 3rd bedroom are located in the walk-out basement. After gathering your fresh produce from the established grapes, raspberries, and a well-tended vegetable garden you can rest on the covered front porch, the composite sun deck or the swinging chair tucked in the shade trees. The property also includes a 15' x 24' detached workshop, garden shed, single carport, and a wrap-around driveway with plenty of parking. Additional features include: central VAC system, 200 amp service, community water supply, ICF foundation, out door water tap stands. (id:60626)
Century 21 Lakeside Realty Ltd

