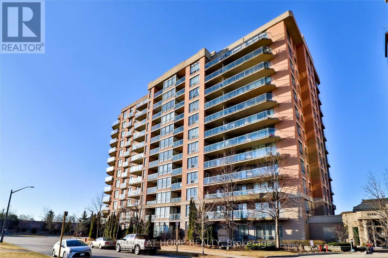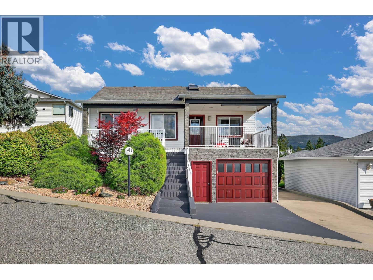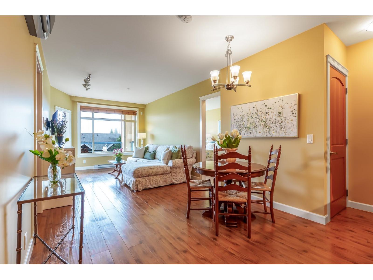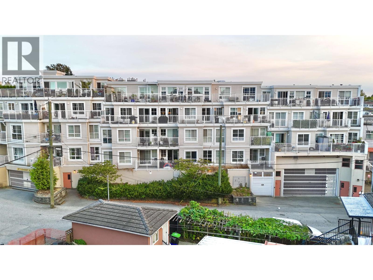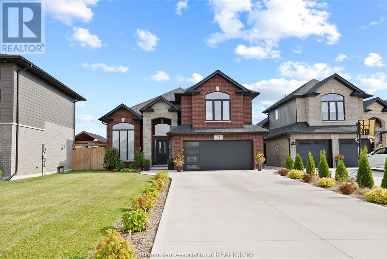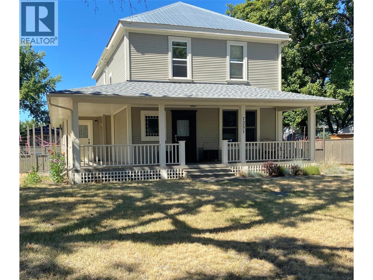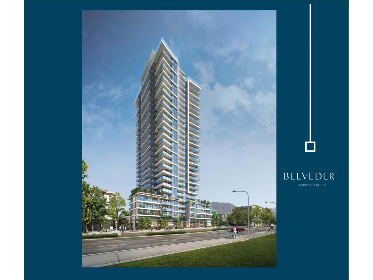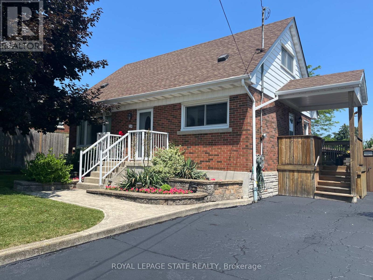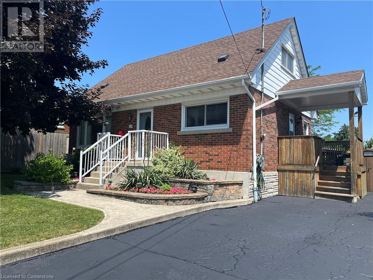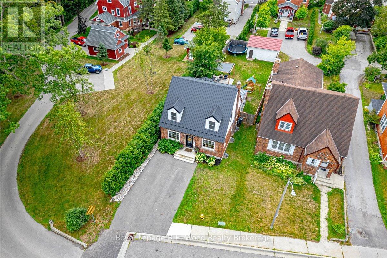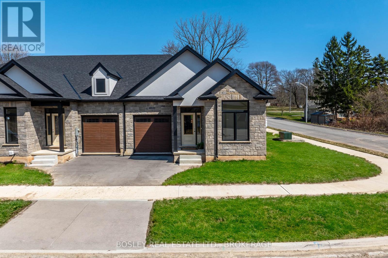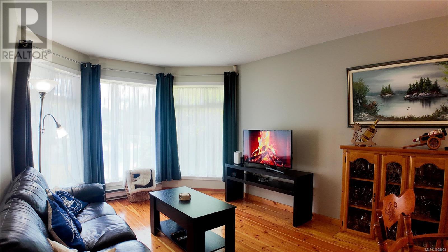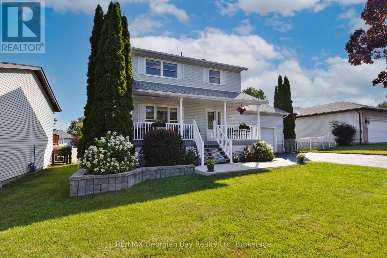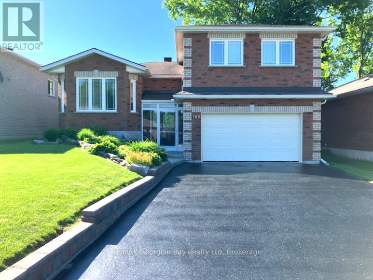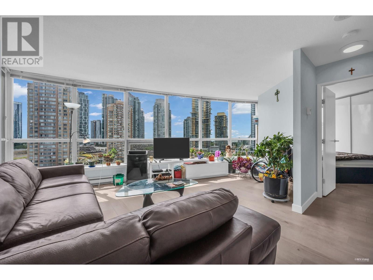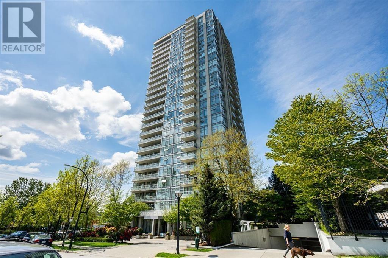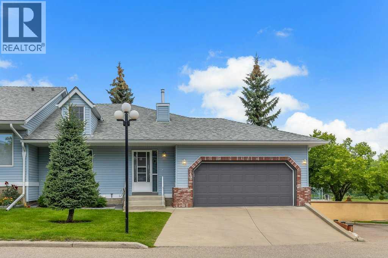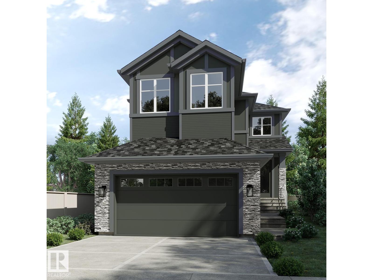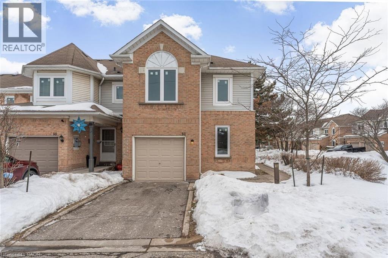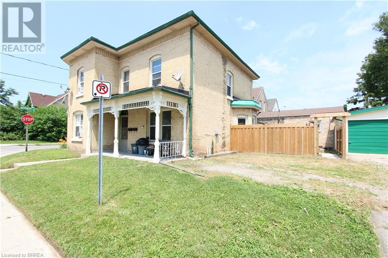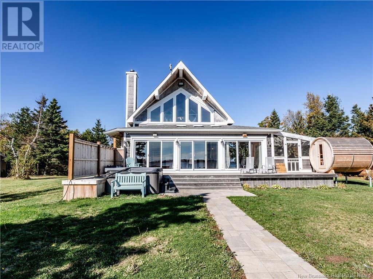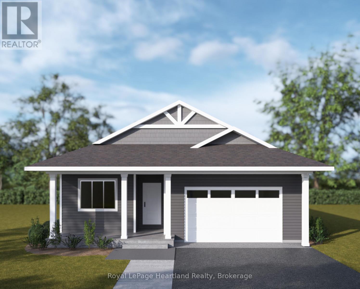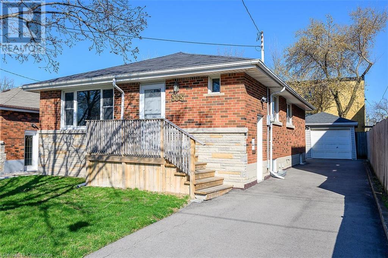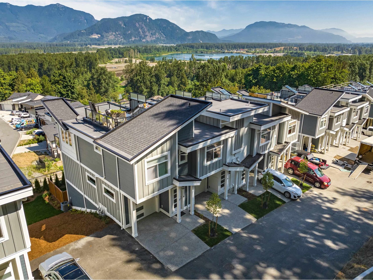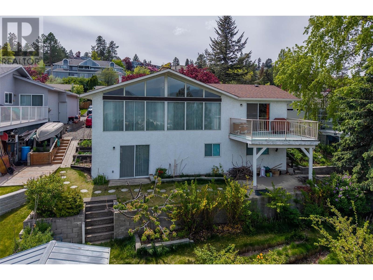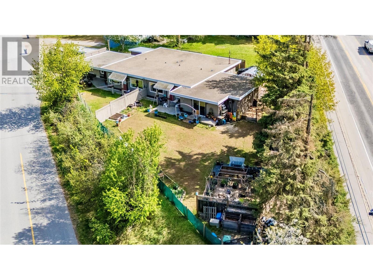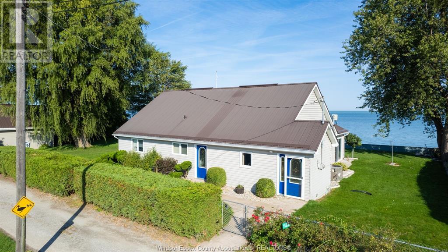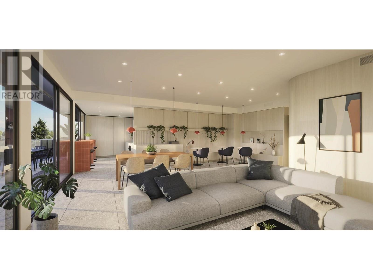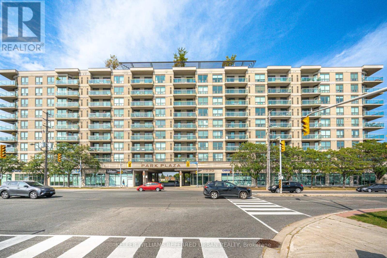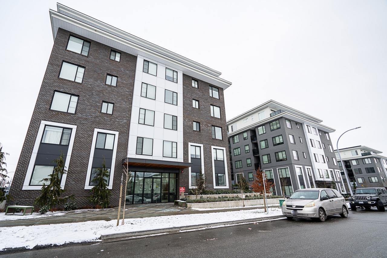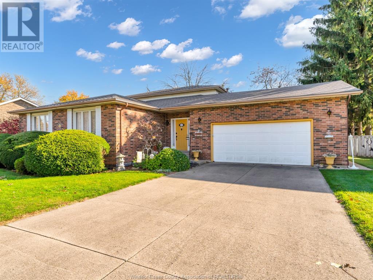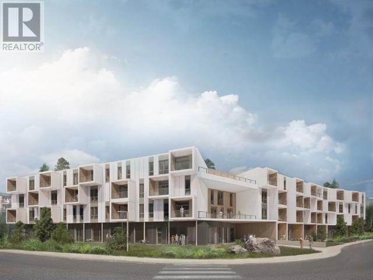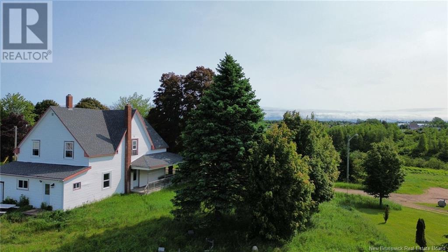705 - 1140 Parkwest Place
Mississauga, Ontario
Village Terraces II - a gem near the lake in the highly sought after Lakeview Community! They don't make them like this anymore. Welcome to this Spacious and Sun Drenched 2 Bedroom, 2 Bathroom, 2 Parking 1085Sqft Suite **Corner Unit** with a wrap-around balcony (194 sqft) with serene views. Two Walkouts To Wrap Around Balcony with views spanning from Downtown Mississauga, To Downtown Toronto, And Of Course - The Lake! Gas Bbq Hook Up On Balcony! Every room in this condo has natural sunlight! The unit features an open kitchen with plenty of room for a dining table, and an extra-large living room layout, providing ample space for entertaining. The primary bedroom boasts a private 4pc ensuite, with a window above the soaker tub. Laminate Floors Throughout Master Bedroom With Two Large Closets And Juliette Balcony . Ample Storage Everywhere (With Closet Organizers). Quiet Area With Parks, Schools, & Shopping Close By. Situated in the desirable Lakeview neighbourhood, you're close to highways, public transit (Port Credit & Long Branch GO), lakeside trails, and the shops and restaurants of Port Credit. Conveniently located across from a park, perfect for young children. This unit is ready for your personal touch! Amenities Include: Meeting/ Party Room, Library, Gym, Billiard/ Table Tennis & Hobby Room (id:60626)
Right At Home Realty
615 Regent Street
Strathroy-Caradoc, Ontario
""CLICK MULTI-MEDIA FOR 3D TOUR"" PREMIUM PIE SHAPE DEEP LOT Banman Developments Newest Community " Timberview Trails" This is a FREEHOLD( No Condo fee) SEMI-DETACHED Split-level with 3 bedrooms, 3 bathrooms, With 2 CAR GARAGE and DRIVEWAY .JUST UNDER 2000 SQ FT, of Premium above ground floor space plus Basement, The Master suite is on its own level with Luxury Ensuite and massive walk in closet . Some of the features include granite throughout, hardwood throughout the main floor, ceramic tile, premium trim package. Rear deck as standard. This home is conveniently located near the community center, parks, arena, wooded trails and the down town, and is appointed well beyond its price point which include quartz countertops, hardwood throughout the main floor, tile in all wet areas, glass/tile showers, 9' ceiling. not to mention a Lookout basement with 9' Ceilings as well. Call for your Private showing today! (*picture of Model home 611 regent*) (id:60626)
Saker Realty Corporation
6400 Spencer Road Unit# 41
Kelowna, British Columbia
Welcome to #41 at Country View Estates, a quiet and well-maintained bare land strata community located in the scenic Ellison area of Kelowna. This charming, detached single family home is offered at the price of a townhome and is the perfect blend of privacy, low-maintenance living, and proximity to city conveniences — all in a serene country-style setting. This property includes: 4 bedrooms, 3 bathrooms, over 2000 sqft of well-designed living space with a bright and airy interior with large windows and functional layout, private yard with mature landscaping – perfect for gardening or relaxing outdoors, attached oversized single car garage and ample driveway parking, central heating and A/C for year-round comfort. Over 30k in tasteful upgrades including: Flooring, fully plumbed fireplace, siding, toilets, rewrapped cabinets, paint, dishwasher, washer/dryer, feature walls, skookum outdoor shed, and driveway sealant. Just minutes to YLW Airport, UBC Okanagan, and Sunset Ranch Golf Course, 15-minute drive to downtown Kelowna and major shopping, close to hiking trails, nature parks, and outdoor recreation, well-managed strata with pride of ownership throughout the community. Whether you're a downsizer looking for low-maintenance living, a first-time buyer, or simply seeking a peaceful lifestyle close to everything, this home offers incredible value and flexibility! (id:60626)
Coldwell Banker Executives Realty
226 Percy Kelly Drive
Miramichi, New Brunswick
Introducing a delightful Cape Cod style home that redefines comfortable living, perfect for those who appreciate a touch of character with modern amenities! Located in a vibrant community near schools, this charming property offers three cozy bedrooms, with the ""primary"" providing a tranquil retreat with ensuite. The house features another 1.5 bathrooms, ensuring morning traffic jams are kept to a minimum. Throughout the home, the custom build details are evident, from the exquisite staircase greeting guests in the foyer to the inviting fireplace in the kitchen. As an added bonus, a state-of-the-art geothermal heat pump is offered, ensuring your new to you home is as green as it is cozy. Whip up delicious meals in a kitchen equipped with custom cabinets and heated floors, making it the envy of every home chef. The living room, bathed in natural light, serves as a perfect backdrop for both lazy Sundays and grand gatherings. A main floor laundry adds a layer of convenience you didnt know you needed until now. Step outside to find an above-ground pool and hot tub surrounded by a privacy fence and deck, ideal for those summer pool parties. The backyard is a visual and functional delight with cement pavers. The lower level of the house includes an office, family room, and additional storage space. Rounding out this splendid package is an attached double car garage with sleek epoxy floors and a detached single car garage. This home isnt just a place to live, its a place to love! (id:60626)
Allied Realty Limited
129 King Street
Burford, Ontario
Better than new Commercial building in a great location in the growing community of Burford.Live and work in same building.This beauty offers 2 bedroom apartment upstairs,commercial on main floor and a newer 1 bed apartment downstairs. (id:60626)
Peak Realty Ltd.
434 8067 207 Street
Langley, British Columbia
This stunning Willoughby Heights home offers a thoughtfully designed 2-BED + DEN on the quiet side of the building with exceptional features. The open dining & living area flows from the elegant cherry wood kitchen to a RARE covered balcony with bifold glass doors, adding 211 SF of usable living space. The primary bedroom includes a linen closet, W/I closet with mirrored doors & a safe. Extras: gym, versatile den (office, nursery, studio), pantry with electrical (2nd office?), ample storage, & 2 parking spots across from each other-one with private storage. Highly functional layout, premium finishing in a prime location.Open House: Sunday, Aug. 24th 1-3pm (id:60626)
Oakwyn Realty Ltd.
102 2973 Kingsway
Vancouver, British Columbia
This bright and spacious 2-bedroom, 2-bathroom apartment offers a perfect blend of comfort and convenience. Featuring an open-concept layout with high ceilings, large windows, and modern finishes throughout. Enjoy a quiet north-facing unit with ample natural light and peaceful views. The kitchen boasts sleek appliances and plenty of storage, ideal for cooking and entertaining. Both bedrooms are generously sized, with the primary bedroom featuring a full ensuite. Located just steps from the bus stop with direct access to the SkyTrain and downtown. Grocery stores, cafes, and restaurants are only a 10-minute walk away. The well-maintained building includes secure entry, underground parking, and great amenities. Perfect for professionals, small families, or investors. (id:60626)
Woodhouse Realty
2213 77 Street Sw
Calgary, Alberta
Discover refined living in one of southwest Calgary’s most desirable estate communities. This exquisite 2-storey townhome development by Truman homes in Springbank Hill combines modern design with energy efficiency. Fully-upgraded and developed, move-in ready. It features 2 bedrooms, 2.5 bathrooms and an attached double garage, plus a developed basement. Upon entering, you'll be greeted by an open-concept floor plan that invites natural light to flood the space. Large east-facing windows brighten the spacious living room. Designer feature walls and custom blinds elevate the interior, creating a welcoming atmosphere. The chef-inspired kitchen with built-in water filtration system is a true centerpiece, showcasing high-end finishes such as quartz countertops, a full-height tile backsplash, under-cabinet lighting, SS appliances, including a built-in custom fridge, gas cooktop, floor-to-ceiling cabinetry, trendy light fixtures, and ample storage. Large covered west-facing patio, perfect for outdoor relaxation. Upstairs, the high ceilings amplify the airy, expansive feel of the space. There are two generously sized bedrooms, each with a spa-inspired ensuite and spacious walk-in closet with built-ins. No carpet for a clean, low-maintenance finish. The comfort continues with central A/C throughout for those hot summer days. Downstairs, the developed basement adds versatility with a finished room replacing part of the garage—perfect for a home office, fitness studio or guest space. Enjoy the convenience of an unbeatable location close to top-rated schools, parks, the Westside Rec Centre, West LRT station, Aspen Landing, and a quick drive to downtown. Embrace the epitome of upscale living in Calgary's vibrant Westside. Book your showing today! (id:60626)
2% Realty
31 Peachtree Lane
Chatham, Ontario
Discover this pristine, turnkey raised ranch with bonus room, located in a sought-after Prestancia neighborhood on Chatham's north side. Meticulously maintained with pride of ownership evident throughout, this home is move-in ready and immaculate! Offering 3+1 bedrooms, 3 full bathrooms, including a spacious primary suite above the heated double car garage with a walk-in closet and a 3pc ensuite, The open-concept main floor boasts a spacious kitchen, dining, and living area—perfect for both everyday living and entertaining. 2 additional bedrooms and a 4pc bath complete this level. The fully finished lower level offers incredible versatility with a 2nd kitchen, wet bar, gas fireplace, home theater, and an extra bedroom. With its own entrance to the backyard, this space is ideal for guests, extended family, or entertaining. Step outside to a fully fenced yard featuring a gazebo with a covered porch with privacy shades, and ample room for relaxation. Call today!! (id:60626)
Royal LePage Peifer Realty Brokerage
7251 6th Street
Grand Forks, British Columbia
This impeccable heritage style 5 bed 2 bath home with wrap around porch is located on a no through road. The home has been completely upgraded with windows, wiring, plumbing, and heating, yet maintains its 1897 charm and character. Enter on the main floor into a stunning entry hall with the staircase to the second floor, a grand living room, formal dinning, updated kitchen with eating area. From the enclosed back porch, you enter into the back entry with plenty of closets, a laundry and full bath complete the area. Upstairs there are 5 bedroom and a period correct full bath. Outside the fully fenced yard has raised beds, flowerbed a patio and plenty of room for the kids and family pets to run. (id:60626)
Discover Border Country Realty
3 Hattie Court
Georgina, Ontario
Discover this charming and meticulously maintained 3-bedroom, 1.5 bathroom townhouse located at 3 Hattie Ct, Georgina, ON. This inviting home features a specious on-ca garage and has undergone numerous recent upgrades that enhance both its functionality and aesthetic appeal. Enjoy the comfort and efficiency of a brand-new furnace installed in 2023, ensuring warmth during the colder months, along with a new air conditioning system scheduled for installation in 2025, promising cool and refreshing summers ahead. Step inside to the main floor, where you will find a fully renovated kitchen that combines modern design with practical features, perfect for preparing meals and entertaining guests. The new flooring throughout the main level adds a fresh and contemporary feel, while the stylish 2-piece bathroom, completed in 2020, offers convenience and modern touches. Upstairs, plush new carpeting extends throughout the stairs and second floor, creating a cozy and comfortable atmosphere in the bedrooms and hallways. This home is ideally situated in a friendly neighborhood, close to top-rated schools such as Georgina Access District High School, making it an excellent choice for families. Outdoor enthusiasts will appreciate the proximity to beautiful parks, including Rayners Park, providing ample opportunities for recreation and relaxation. Combining comfort, modern upgrades, and a prime location, this townhouse offers a wonderful opportunity to enjoy a vibrant community lifestyle in Georgina. (id:60626)
RE/MAX All-Stars Realty Inc.
6796 Corwin Crescent
Niagara Falls, Ontario
Beautifully updated 4-level back split combining modern comfort with timeless charm. The main floor showcases brand-new luxury vinyl flooring and a stunning, fully redesigned kitchen complete with quartz countertops, soft-close cabinetry, a floor-to-ceiling pantry, and the option for a gas stove. Upstairs offers three spacious bedrooms and a recently renovated bathroom (2025). Significant updates provide peace of mind, including a new roof (2022), front breezeway doors (2023), garage door (2023), furnace (2018), A/C (2018), tankless water heater (2018), and a freshly paved driveway accommodating up to four vehicles (2025). The lower level includes a stylish 3-piece bathroom (2021), an additional bedroom, and a warm, inviting family room with a wood-burning fireplace, along with a separate walkout to the backyard. The basement offers a generous rec room with a wet bar perfect for entertaining or a versatile space for a children's playroom or hobby area, plus a spacious laundry room and additional storage. Outdoor living is equally impressive, featuring a stamped concrete pathway and rear patio (2025) that open to a large, fully private backyard with no rear neighbours. All of this is ideally located in a central location, just minutes from every amenity. (id:60626)
Revel Realty Inc.
3561 Trappers Road
Ottawa, Ontario
Welcome to 3561 Trappers Rd a nice 3-bedroom, 4-bathroom detached home situated on a large lot in Ottawas convenient south end.This bright and functional layout makes it ideal for families, professionals, or down sizers seeking both space and comfort. While the home is move-in ready, it offers the opportunity for renovations to perfectly suit the new buyers taste.The main level features a generous living room with a cozy wood-burning fireplace, a dedicated dining area, and a kitchen with a welcoming breakfast nook.Upstairs, you'll find three spacious, sun-filled bedrooms and two full bathrooms.The exterior includes an attached single-car garage plus driveway parking for two additional vehicles. The backyard offers a large, lush garden with fruit-bearing trees a perfect space for gardening enthusiasts or future landscaping projects.Conveniently located close to shopping, schools, parks, and major transit routes.Book your private showing today! During the showings, an elderly husband and wife will be staying at home. Some of the interior photos look better than the actual space. (id:60626)
Coldwell Banker Sarazen Realty
515 Gore Street
Nelson, British Columbia
Step into the warmth and character of this beautifully updated 3-bed, 2-bath heritage home in one of Nelson’s most desirable neighbourhoods. Located in Uphill on a sunny lot with laneway access, this inviting property blends timeless style with modern updates. Original wide-plank hardwood floors, a bright open kitchen, and a spacious living/dining area create a welcoming main floor. A full bathroom and main-level bedroom offer convenience and flexibility for guests, office space, or one-level living. Upstairs features two large bedrooms and a stunningly renovated ensuite bathroom. The walkout basement adds bonus storage, a bright laundry room, and endless potential. Recent upgrades include a backyard deck, brand new hot water tank, new roof, added window, gutters, and French drain—preserving the home’s character while enhancing comfort and efficiency. All within walking distance to schools, parks, trails, and downtown. 515 Gore Street offers the perfect blend of heritage charm and modern ease in the heart of Nelson. Reach out for a showing today! (id:60626)
Exp Realty
304 9675 King George Boulevard
Surrey, British Columbia
Brand new 2 bedroom &2 bathroom featuring a contemporary design with high-end finishes, including gas stove, Fulgor Milano stainless steel appliances, quartz countertops, and custom docking drawers for efficient storage and AC. Unwind on your spacious balcony while taking advantage of numerous onsite amenities, such as a 24-hour concierge, Sky Lounge, Exercise and yoga center, games room, guest suite, social lounges, a children's play area, and onsite daycare; there's something for everyone. Ideal location: near Holland park, steps away from Surrey Memorial, KG skytrain station, Shopping mall, Restaurants, SFU and upcoming UBC. Keep an eye on the city and your community. All measurements must be verified if important to the Buyer and are deemed to be correct but not guaranteed. (id:60626)
Gilco Real Estate Services
Oneflatfee.ca
129 Broker Drive
Hamilton, Ontario
Welcome to this inviting and spacious 3-bedroom gem nestled in the sought-after Huntington area of Hamilton Mountain - just a few blocks away from Mountain Brow Blvd. Designed with family living in mind, this home offers a harmonious blend of functionality, comfort, and charm. The heart of this home is a large, oversized kitchen featuring a peninsula with loads of storage and counter space. A bonus cozy breakfast nook, is perfect for casual family meals or entertaining guests. A bright and airy open-concept living and dining space offers versatility and flow, enhanced by French doors that lead to a great newer deck, seamlessly connecting indoor and outdoor living. A convenient main-floor room that adapts to your needs whether as a comfortable bedroom, private home office, or creative space. The basement rec room provides endless possibilities for family gatherings, hobbies, or a cozy home theatre setup and ample storage throughout ensures everything has its place, keeping your living spaces organized and clutter-free. The outdoors features a fenced rear yard creating a private oasis, complete with a screened-in gazebo and landscaped gardens. The paved two-car driveway adds convenience to this delightful home. Situated just steps away from Fay Avenue Park, this home is a haven for outdoor enthusiasts. You'll love being within walking distance of Mohawk Sports Park, the scenic trails of Kings Forest, and the beautiful Huntington Rec Centre within with several pools and tennis courts, great for families and seniors to enjoy nature and stay active. This property is not just a house; it's a place to call home, offering comfort, convenience, and a lifestyle enriched by its vibrant community and natural surroundings. (id:60626)
Royal LePage State Realty
129 Broker Drive
Hamilton, Ontario
Welcome to this inviting and spacious 3-bedroom gem nestled in the sought-after Huntington area of Hamilton Mountain - just a few blocks away from Mountain Brow Blvd. Designed with family living in mind, this home offers a harmonious blend of functionality, comfort, and charm. The heart of this home is a large, oversized kitchen featuring a peninsula with loads of storage and counter space. A bonus cozy breakfast nook, is perfect for casual family meals or entertaining guests. A bright and airy open-concept living and dining space offers versatility and flow, enhanced by French doors that lead to a great newer deck, seamlessly connecting indoor and outdoor living. A convenient main-floor room that adapts to your needs whether as a comfortable bedroom, private home office, or creative space. The basement rec room provides endless possibilities for family gatherings, hobbies, or a cozy home theatre setup and ample storage throughout ensures everything has its place, keeping your living spaces organized and clutter-free. The outdoors features a fenced rear yard creating a private oasis, complete with a screened-in gazebo and landscaped gardens. The paved two-car driveway adds convenience to this delightful home. Situated just steps away from Fay Avenue Park, this home is a haven for outdoor enthusiasts. You'll love being within walking distance of Mohawk Sports Park, the scenic trails of Kings Forest, and the beautiful Huntington Rec Centre within with several pools and tennis courts, great for families and seniors to enjoy nature and stay active. This property is not just a house; it's a place to call home, offering comfort, convenience, and a lifestyle enriched by its vibrant community and natural surroundings. (id:60626)
Royal LePage State Realty Inc.
15 Mckenzie Street
Tillsonburg, Ontario
Tucked away on a quiet dead-end street lined with mature trees and adjacent to the peaceful Seven Gables B&B, this beautifully restored 4-bedroom, 2-bathroom home blends timeless charm with thoughtful, quality renovations. Since 2022, the property has undergone a complete transformation, featuring a kitchen with granite countertops, custom cabinetry, and practical layout, elegant German tilt-and-turn windows, remodeled bathrooms, updated flooring throughout and stylish finishes bring both function and sophistication to the space. Upstairs, a spacious primary bedroom features an actual walk-in closet, accompanied by a fully remodeled bathroom with quartz countertops, in-floor tile heating, and tile shower. A bright nursery and a generous third bedroom complete the upper level. The finished third-floor loft offers a cozy and versatile retreat, perfect as a children's playroom, a quiet reading nook, or generous storage. The full-height basement includes a bonus bedroom and additional space ready for your finishing touches, with a possible separate rear entrance and R2 zoning offering excellent potential for an in-law suite or future income-generating opportunity. Outside, the private, fully fenced backyard is a tranquil haven, complete with a 3-season sunroom, stamped concrete walkways, pergola, and tidy landscaping. A detached garage with power, accessible by a rear shared alley adds practicality, along with a paved driveway in front of the home and an electric vehicle charger for modern convenience. Every corner of this home has been lovingly updated, including new mechanicals, metal roof, electrical, insulation, windows, flooring, kitchen, the list goes on making it truly move-in ready. If you're seeking a home that radiates warmth, character, and exceptional craftsmanship, this property is a must-see. (id:60626)
Royal LePage R.e. Wood Realty Brokerage
512 Royal Ridge Drive
Fort Erie, Ontario
*Sunday Open Houses will resume on September 7th. Please reach out to book a private appointment.* Nestled in the charming community of Ridgeway, this community of homes is built with care by a Niagara builder with all Niagara trades and suppliers. The standard selections are well above what you might expect. **Plus receive $5,000 in select upgrades included for a limited time** The meticulously designed floor plans offer over 1,600 sq. ft. for the semi-detached units and over 1,400 sq. ft. for the townhomes. Each home includes engineered hardwood in the main living areas, stone countertops in the kitchen, luxurious principal suites with ensuites, spacious pantries, pot lights, and sliding doors leading to covered decks. The stylish exteriors, finished with a mix of brick, stone and stucco, along with exposed aggregate concrete driveways, and covered decks create an impressive first impression. There are completed model homes available for viewing. Flexible closing dates available. OPEN HOUSE on Sundays (resuming Sept. 7th) from 2-4 pm (excluding holiday week-ends), or schedule a private appointment anytime. Check the "BROCHURE" link below. We look forward to welcoming you! (id:60626)
Bosley Real Estate Ltd.
245 Falcon Drive
Woodstock, Ontario
Here it is, solid brick custom built bungalow with a 2 car garage. Situated on a nice corner lot north east Woodstock. This home was built by a local builder. Original owner for 20 years. The layout of this home is wonderful for young families or people downsizing to one level living. Walking in the front door from the expansive, covered porch is the oversized foyer, very inviting, the eat in kitchen is large and bright, lots of space for all the cooks in the family. The living room at the back of the home is set up to easily work as a living and Dining room space. French doors lead you to the private, fully fenced yard with deck and gazebo. The home has 2 great size bedrooms on the main floor plus laundry and 4 pc bath. The primary bedroom has a walk in closet and 3pc ensuite. In the basement you could easily add a 3rd or 4th bedroom with the large egress window in the family room. as well there are 2 other rooms finished that could be office/exercise or rooms for over night guests. The utility room has lots of storage space and a work bench and a handy 2 pc bath. The cold cellar is one of the largest I've ever seen, use for storage, canning or wine, your choice. The home also has a nice size 2 car garage and double wide driveway. Some updates include newer roof (2021),water heater and softener both owned (2024) washer and dryer (2021). This beautiful home is the whole package, come check it out yourself. (id:60626)
Royal LePage Triland Realty Brokerage
601 Azalea Pl
Campbell River, British Columbia
Welcome to 601 Azalea Place, an inviting, well-maintained rancher on a quiet corner lot in one of Campbell River’s most established neighbourhoods. This 1,384 sq ft, 3-bed, 2 full bathroom home offers a thoughtful layout that maximizes functionality and comfort. Inside, a cozy sitting/dining combo welcomes you, bright and ideal for gathering. Updated flooring and light fixtures add a clean, modern touch. The kitchen is practical with ample cabinetry and flows into the dining area, great for meals or entertaining. The primary suite includes a 3-piece ensuite and generous closet, while two additional bedrooms offer flexibility for guests, kids, or a home office. Enjoy a private, fenced yard with raised garden beds, perfect for green thumbs. RV parking, a wide driveway, and attached garage offer ample space. Located in a quiet cul-de-sac, walking distance to Penfield Elementary and Timberline Secondary, this home is move-in ready with community charm. Videography on Virtual Tour Tab. For an easy showing contact Robert Nixon (250)287-6200 (id:60626)
Exp Realty (Na)
9 Copeland Street
Penetanguishene, Ontario
This well-maintained 3-bedroom, 2-bathroom home offers comfort, convenience, and space for the whole family inside and out. The main floor features a bright living and dining room combination that's perfect for everyday living or entertaining. Downstairs, the finished basement with a cozy gas fireplace provides extra room to relax. Step outside to enjoy summer fun in the above-ground pool, complete with a wrap-around deck and fully fenced yard ideal for kids, pets, and weekend barbecues with family and friends. The natural gas BBQ and maintenance-free front porch railing add to the homes low-maintenance lifestyle. With a paved driveway, oversized garage, and walking distance to schools, shops, parks, and beautiful Georgian Bay, this home checks all the boxes, what are you waiting for? (id:60626)
RE/MAX Georgian Bay Realty Ltd
160 Griffin Street
Midland, Ontario
Check this out - Lovely all brick 3 bedroom home in Midland's West end. Features include open concept kitchen, living and dining area, 3 baths, primary bedroom with ensuite, full finished basement with family and rec room great for entertaining family and friends, walkout to deck with tree canopy and fully landscaped yard with beautiful gardens, tons of storage. Meticulously cared for home. Walking distance to all amenities - park - trails - schools - hospital - the list goes on. Great location, priced to sell. (id:60626)
RE/MAX Georgian Bay Realty Ltd
340 Copperfield Boulevard Se
Calgary, Alberta
*****OPEN HOUSE SUNDAY AUG 24 2025 1PM - 4PM***** Located in the very popular community of Copperfield, this beautiful family home offers excellent value. Fully developed on all three levels, with total of 4 bedrooms and 3 full bathrooms, double attached garage. A bilevel style home with a large Bonus room on the top level. A spacious foyer welcomes you into this home, with many recent upgrades, including brand new luxury vinyl flooring, Central AC, 9 ft ceilings and more. A few steps up to an Impressive main floor. The very high vaulted ceilings, many large windows, fill this home with a lot of natural light, making this home bright and open. A large Living Room with a Cozy gas fireplace with a nice stone tile finish that adds ambiance, A Dining room, big enough for big family dinners, opens onto a large deck backing on to large backyard for you to enjoy. A Gourmet Kitchen with a stunning central island, Stainless Steel appliances granite counters, lots of cabinets. Primary bedroom with a 4 piece En-suite, one more large bedroom, a full main bathroom and laundry room on this level too. A few steps up to the very nice bonus room with vaulted ceiling- ideal for cozy movie nights and family time. The lower level has an extra large rec room, two large bedrooms, kitchen with lots of cabinets. Excellent location, close to schools, - 2 minutes to Elementary and Junior High, 10 minutes to High school, 10 minutes to South Health Campus. The Community of Copperfield offers many amenities. You are close to Parks, green space, walking pathways, shopping, fine and casual dining, and several major routes. Perfect home for you to move into before School starts and enjoy. (id:60626)
Urban-Realty.ca
8 Red Sky Lane Ne
Calgary, Alberta
Bright 2-storey family home in a great Calgary community! Features 4 spacious bedrooms, bonus room, open kitchen/family room, and a fenced - maintenance free- concrete backyard. Main floor has separate Living room for friends and guests and a cozy Family room with a gas fireplace. 2 Piece Washroom right in front of the living room. Upgraded Kitchen cabinets and quartz counter top with gas stove - a must see. Beautiful LVP and carpet flooring. Upstairs welcomes you with a luxury primary bedroom which has a walk-in closet and a 4 pc. ensuite. 3 more good sized bedrooms and even a bonus room. Laundry is on this floor for added convenience. Basement is fully finished Illegal suite with separate entrance from the outside. A massive kitchen and living area in the basement with 2 very good sized bedrooms. A separate laundry is also available in the basement. At the back you are treated with an oversized heated garage which is accessible from a paved alley. A lot of parking available on the street as it's a corner lot. Close to parks and all amenities an easy access to the Stoney trail — move-in ready and waiting for your family!" ** Hail related damages will be repaired before possession.** (id:60626)
Urban-Realty.ca
1801 6088 Willingdon Avenue
Burnaby, British Columbia
THE CRYSTAL - renowned concrete highrise built in popular Metrotown neighbourhood! Bright, well-maintained, 2 bedroom / 2 full bathroom layout with 926 sqft of functional and comfortable living area. With elevated southeast panoramic views of the vibrant urban landscape, this unit boasts additional features such as kitchen granite countertops, laminate flooring, spacious balcony accessible from bedroom and living room, and a lighter overall colour-scheme! Strata amenities include exercise centre, swimming pool, meeting room and garden terrace. Rentals are allowed & pet friendly. City central location within walking distance to skytrain and to all the favourable attractions, conveniences, and amenities offered in the heart of Crystal Mall, Station Square, and Metropolis at Metrotown! (id:60626)
Royal Pacific Realty Corp.
1203 2289 Yukon Crescent
Burnaby, British Columbia
Watercolours by Polygon locates in the desirable Brentwood neighborhood of North Burnaby. Functional floor plan offers luxurious 2 bedrooms, 2 baths homes include premium stainless steel appliances, granite countertops in the kitchen, electric fireplace, double glazed low E glass windows, and Nice views from balcony and bedrooms. Lots of natural sunlight to brighten your day! Brand New Wood floor for the Whole Unit.Exclusive access to a spacious health club with a fully-equipped fitness studio, sauna facilities, indoor spa & open terrace. Minutes to Skytrain, newly developed Brentwood Mall, and BCIT. Move in anytime.Do not Miss out! (id:60626)
Multiple Realty Ltd.
212 Valley Ridge Heights Nw
Calgary, Alberta
We are thrilled to introduce this impressive villa bungalow located in the picturesque Highlands of Valley Ridge. This beautifully maintained and extensively updated home reflects true pride of ownership throughout. The main level offers a spacious open-concept layout with 1,367 square feet of living space, highlighted by vaulted ceilings in the dining and living areas that lead to a generous deck equipped with a BBQ hookup—perfect for entertaining. The gourmet kitchen features granite countertops, upgraded stainless steel appliances, under-cabinet lighting, a walk-in pantry, and ample cupboard space. The primary bedroom comfortably accommodates a king-sized bed and includes a four-piece ensuite with a separate shower and a walk-in closet. A second bedroom, a two-piece bathroom, and convenient main floor laundry complete the upper level. Downstairs, the fully developed lower level is designed for relaxation and entertainment, featuring a large recreation room with a pool table, cozy fireplace, and TV sitting area. A spacious third bedroom and a four-piece bathroom provide additional comfort for guests. The expansive utility room offers space for a workshop, utility sink, and built-in shelving, while walk-out access leads to a private patio for quiet outdoor enjoyment. The double attached garage is drywalled, painted, and includes shelving for added convenience. Since 2018, the home has undergone numerous upgrades including triple-pane windows, blackout silhouette window coverings in the bedrooms, a new air conditioner, furnace, and hot water tank, as well as improved insulation and ventilation. Additional enhancements include a brand new main floor fireplace and mantel, a new garage door and operational mechanisms, fresh paint, new carpets, updated light fixtures, modern hardware throughout, an upgraded breaker box, electrical and plumbing systems, fully renovated bathrooms, and a new deck, eaves, downspouts, and landscaping. This villa bungalow presents a ra re opportunity to enjoy a serene lifestyle in a beautifully updated home with views of the golf course. The Valley Ridge community offers quick access to both the mountains and downtown via Stoney Trail, along with numerous walking paths and nearby amenities. The Highlands of Valley Ridge is a vibrant neighborhood known for its friendly atmosphere and active social scene. Don’t miss your chance to own this exceptional property in one of Calgary’s most desirable locations. (id:60626)
RE/MAX Real Estate (Mountain View)
3322 Chickadee Dr Nw
Edmonton, Alberta
Welcome to the GENESIS II Detached Single family house built by the custom builder Happy Planet Homes located in the vibrant community of STARLING SOUTH. SITTING ON A 28 POCKET LOT, This custom-built 2 Storey home features PLATINUM FINISHES & 4 BEDROOMS and 3 FULL WASHROOMS. Upon entrance you will find a MAIN FLOOR BEDROOM,FULL BATH ON THE MAIN FLOOR , Huge OPEN TO BELOW living room, FIREPLACE FEATURE WALL and a DINING NOOK. Custom-designed Kitchen with BUILT-IN APPLIANCES. Upstairs you'll find a HUGE BONUS ROOM across the living room which opens up the entire space. The MASTER BEDROOM showcases a lavish ensuite comprising a stand-up shower, soaker tub and a huge walk-in closet. Other 2 secondary bedrooms with a common bathroom and laundry room finishes the Upper Floor. **PLEASENOTE** Pictures from different layout, similar spec. (id:60626)
RE/MAX Excellence
53 Wickstead Court
Brampton, Ontario
Welcome to 53 Wickstead Court! Nestled in a family-friendly neighbourhood in North Brampton, this beautiful end-unit townhouse offers over 1,400 sq. ft. of above-ground living space in a highly sought-after area in addition to having low condo fees! Just minutes from Bramalea City Centre, Brampton Civic Hospital, Heart Lake Conservation Park, Professors Lake, and a variety of shops and restaurants, this home blends convenience with comfort. Inside, you’ll find hardwood floors, 3 bedrooms, a primary bedroom with an ensuite, and a generously sized second-level bathroom. The basement offers versatility, perfect for a home office, fourth bedroom, or recreation space—whatever suits your lifestyle. You also have a semi-private backyard that provides easy access to the playground and enough space to enjoy during the warmer months. Recent upgrades include brand-new stainless steel appliances (2024), windows (2024), bathroom reno (2024), new furnace (2024), and new toilets (2024). The end-unit layout allows for an abundance of natural light, creating a bright and inviting atmosphere. This home is truly a must-see and move-in ready for you to enjoy! Don’t miss your chance to make this house your home! (id:60626)
Exp Realty Of Canada Inc
62 Arthur Street
Brantford, Ontario
Excellent Investment Opportunity! Solid brick 4-plex available in the heart of Brantford! This well-maintained building features three 1-bedroom units and one bachelor apartment, each with a full kitchen and 4-piece bathroom. All units are currently tenanted, providing immediate rental income. Key updates include a roof and windows replaced approximately 7 years ago. Hydro is separately metered. The units on the Arthur Street side are heated by a gas furnace (installed 3 years ago) and paid by the landlord. The upper unit is all-inclusive. On the Murray Street side, the upper apartment is heated with electric baseboards, while the lower unit has a tenant-paid gas furnace. Additional income from a rented garage adds to the value of this property. Don't miss this fantastic opportunity to own a fully tenanted income-generating property in a prime location! (id:60626)
Century 21 Grand Realty Inc.
39 Wildflower Lane
Brantford, Ontario
Welcome to this exquisitely maintained bungalow nestled on a peaceful street in the desirable Brier Park area. Ideally positioned near top-rated schools, verdant parks, a variety of shopping options, convenient bus routes, and easy access to Highway 403, this property offers both comfort and convenience. Key features include: Spacious Living Areas: The main level boasts an open-concept layout featuring a spacious living room seamlessly connected to the dining area—perfect for entertaining and family gatherings. The updated kitchen includes a skylight that fills the space with natural light. California blinds throughout the home add a touch of style while allowing for adjustable light and privacy. The home also offers three well-proportioned bedrooms on the upper level, complemented by an updated 3-piece bathroom. Versatile Lower Level: An expansive recreation room and an additional family room featuring a gas fireplace, wet bar, or potential fourth bedroom provide flexible living space to suit your needs. This level is complete with a beautifully updated 3-piece bathroom, adding comfort and convenience Modern Updates: Recent upgrades include new windows (April 2025), a stunning quartz countertop (April 2025), brand-new stove (April 2025), contemporary light fixtures (April 2025), and pristine hardwood flooring (April 2024). Outdoor Retreat: Step into your private backyard oasis complete with a soothing hot tub, and a sizable 16’x16’ deck—perfect for relaxation and entertaining. With its blend of timeless charm and modern enhancements, this move-in ready home is an exceptional find. Please note, all room dimensions are approximate as per the provided floorplan. Experience the refined lifestyle this rem California shutters and hot tub on private yard with 16'x16' deck. New Windows(2025.04),New quartz countertop(2025.04). New Stove(2025.04). all new light fixtures(2025.04) new hardwood floor(2024). Move-in Ready. All room sizes are approximate from floorplan. (id:60626)
Royal LePage Brant Realty
18 Ayrshire Avenue
St. Thomas, Ontario
Woodfield Design + Build is proud to present the Regent Model. There are 3 stunning elevations to choose from. This charming bungalow will steal your heart with it's impeccable curb appeal! This 2 Bedroom, 2 Bathroom home is situated in beautiful Harvest Run and features everything you need. As you step inside, you'll be greeted by a warm and inviting atmosphere that exudes comfort and coziness. The living room is spacious and airy, perfect for spending quality time with family and friends. The bedrooms are both generously sized, providing plenty of room for rest and relaxation. The primary bedroom boasts an ensuite bathroom with stylish fixture and finish options. The backyard features a covered porch that's perfect for enjoying your morning coffee or evening drinks with friends. You'll love spending time outdoors rain or shine. Don't miss out on the opportunity to make this delightful property your new home! Reach out for a sales package. (id:60626)
Blue Forest Realty Inc.
702 Ch De La Pointe
Richibouctou-Village, New Brunswick
**WATERFRONT // BEACH // PROFITABLE AIRBNB // TURN KEY** Welcome to 702 Ch De La Pointe Richibucto-Village, your very own water front paradise. The main level of this property features a foyer area with storage space, leading into your open concept kitchen, living room and dining room. Here you will find multiple patio doors giving you stunning water views, a built in fireplace, a modern kitchen and much more! This level is completed with a full bathroom including laundry and 2 bedrooms, one of them having built in bunk beds capable of sleeping up to 4! The second level features a gorgeous loft area with views of the water along side another bedroom and a full bathroom. Outside you will find an attached garage, ideal for storing a car, ATV, snowmobile or use as a workshop. The outdoor also features a kitchen, your very own Sauna, outdoor shower, hottub/spa, outdoor eating areas, fireplaces and much more! Enjoy life by the water! Boat, canoe, kayak, jetski and spend time at the beach all in your very own front yard! This place gives off a relaxing cape cod atmostphere. Both ATV & snowmobile trails in the area & also located in proximity to many amenities including restaurants, convenience stores, grocery stores, clinics, entertainment areas, wharfs, pharmacies, hospitals, financial institutions, schools just to name a few! Roughly 45 minutes to Moncton, this place makes it quick and easy to get to a major city & access major retail stores such as Costco.CAN BE SOLD FURNISHED (id:60626)
Exit Realty Associates
475 Woodridge Drive
Goderich, Ontario
The Huron- Presenting a new 1,465 sq ft bungalow that blends modern comfort with the charm of Goderich's waterfront lifestyle. This thoughtfully designed home features two spacious bedrooms, two pristine bathrooms, and attached garage for your convenience. Step outside to a charming covered porch ideal for morning coffees or evening relaxation. Located in Goderich, this home offers unparalleled access to over 1.5 km of picturesque trails connecting three of Huron County's finest beaches. Enjoy leisurely strolls, breathtaking Lake Huron sunsets, and the vibrant community atmosphere of this beloved coastal town. Embrace the opportunity to personalize select finishes and upgrades, making this home truly your own. (id:60626)
Royal LePage Heartland Realty
333 East 42nd Street
Hamilton, Ontario
Introducing East 42nd Street a fully updated brick bungalow in the Hampton Heights neighbourhood. This charming 3+2 bedroom, 2 full bathroom home offers 1,046 square feet of modern living space on the main floor possible in law suite or potential income opportunity thanks to a separate side entrance. Step inside to find a contemporary and spacious main floor featuring a stylishly renovated kitchen with ample cabinetry and modern finishes, a separate dining area and vinyl flooring throughout - no carpet! The three generously sized living room, three bedrooms and a full bathroom round out the upper level. The basement is fully finished and boasts a large living area flooded with natural light from numerous oversized windows, a full second kitchen with dinette, two additional bedrooms, and a full bath—ideal for extended family or guests. Enjoy the outdoors in the scenic backyard ideal for gardening, summer BBQs, or relaxing under the trees. A single detached garage offers convenient parking or extra storage. Situated in a prime central location this home is close to parks, schools, shopping, churches, and recreation centres—everything you need is just minutes away. Don’t miss this opportunity to own a move-in-ready home in one of Hamilton Mountain’s most desirable neighbourhoods! (id:60626)
RE/MAX Escarpment Realty Inc.
26 43998 Chilliwack Mountain Road, Chilliwack Mountain
Chilliwack, British Columbia
A development of just 34 homes perfectly situated on Chilliwack Mountain to capture the breathtaking river & Mountain views! Entertain from the rooftop patio which has been structurally built to accommodate a hot tub! 2 or 2+den or 3bed units available, all with a garage. This development has been architecturally designed to fit the highest standard of quality & energy efficiency. The Award-winning builder has held nothing back, equipping these homes with tankless instant hot water systems, forced air natural gas furnace with optional central air conditioning, soft closing maple cabinetry with stone counter tops, & premium stainless appliance packages with natural gas range. 3 designer colour packages to choose from. Each coming with a 2-5-10 year warranty. Call Today for a private tour! * PREC - Personal Real Estate Corporation (id:60626)
Pathway Executives Realty Inc.
178 Waddington Drive
Kamloops, British Columbia
Located in a sought-after, established neighbourhood, 178 Waddington Dr offers both character and potential in a prime Kamloops location—just minutes to Thompson Rivers University, schools, and scenic hiking trails. This bright and spacious home features 3 bedrooms on the main floor with high ceilings and large windows that showcase mountain and skyline views. The vintage décor is complemented by some modern upgrades, including a newer furnace and heat pump. A wood-burning fireplace on the main and a wood stove below (never used by current owners) add charm and design interest. The daylight basement includes a separate entrance, sleeping/office area, family room, bathroom, laundry, and ample storage—an excellent opportunity for a mortgage helper or investment suite. The terraced yard features garden space, a shed, and room to enjoy the outdoors. A rare opportunity in an ideal location! --- (id:60626)
Royal LePage Westwin Realty
714 12th Street
Castlegar, British Columbia
Own Your Home, Separate Business Location in front, and A Mortgage Helper Suite all in one property! It is rare it is to find a property that checks all the boxes for both homeowners seeking a mortgage helper, savvy investors looking for a turn-key income property, and someone who wants a house with a business space. This exceptional home features a fully legal and conforming secondary suite with complete separation of utilities, true fire separation, and separate electrical meters—offering peace of mind and flexibility. The main unit is all on one level, and both units are bright and spacious with large windows, modern updates including refreshed kitchens, bathrooms, flooring, appliances, and window treatments. Unit 1 (the owner's suite) is a 1468 ft2 2-bedroom plus flex room with 1 1/2 baths, while Unit 2 (legal suite) offers 1050 ft2, 3 bedrooms and one bath. The home is mechanically sound, boasting updated electrical, plumbing, roof, drain tile, doors, lighting, and ventilation throughout, the garage roof deck railings have been recently painted, and Unit #2 has a new refrigerator. Outdoors, enjoy multiple patios and fenced private yards. The oversized attached garage/workshop, in addition to the attached single garage, offers exciting potential for a third suite or a business frontage thanks to favorable zoning and existing structure. Call your REALTOR(R) today to book a private showing. (id:60626)
Century 21 Assurance Realty Ltd.
15230 Couture Beach
Lakeshore, Ontario
156 ft of Lakefront! Located in Lakeshore Ontario on Lake St Clair between Stoney Point and Lighthouse Cove. This perfectly maintained 1 floor year round home has cathedral ceilings, 3 bedrooms, 2 full baths ( one is an ensuite ) full laundry, living room with gas fireplace, open concept kitchen dining , 4 season sunroom and generous foyer to enter. Lots of parking for cars, trailers etc, detached 2 story garage /workshop with cement floor and hydro. Steel roof on house and garage, gas forced air central air. In 2019 $30,000 shoreline rock protection installed. Fully fenced yard, stamped concrete sidewalks, concrete patio for bbq area. A pleasure to show book your viewing today. (id:60626)
Deerbrook Realty Inc.
319 471 E Broadway
Vancouver, British Columbia
The Saint George - A Boutique Mount Pleasant Gem is a thoughtfully designed new development scheduled for completion in Summer 2025. This intelligently laid-out Jr. 2 Bedroom home offers exceptional functionality, featuring a built-in workspace, a custom dining area that folds into a Murphy bed, and sliding doors to create a versatile second bedroom. Enjoy 2 full bathrooms, 1 parking stall, and 1 storage locker, making this an ideal home or investment. Residents will have access to a community rooftop patio-perfect for relaxing or entertaining. Minutes walk to the upcoming Main Street & Broadway SkyTrain station, this location offers unmatched convenience in one of Vancouver's most dynamic neighborhood! $30,000 decorating allowance to Buyer (id:60626)
Sutton Group - 1st West Realty
803 - 1030 Sheppard Avenue W
Toronto, Ontario
Unobstructed, panoramic views from this 2-bedroom, 2-bathroom split-bedroom corner suite, spanning 920sq', with engineered flooring throughout, and freshly painted. The contemporary kitchen offers quality appliances, granite counters, and ample cupboard space. The primary has a 4pc ensuite, and double closet. The second bedroom is perfect for guests or work-from-home life with loads of natural light. Close to Downsview Park and Steps to Sheppard West subway station, easy access to York University, Allen Road, Highway 401, and a variety of shops, restaurants, parks, and recreational facilities. Amenities include Party Room, Roof top BBQ and Recreational Area, Gym, Security 4pm -Midnight. (id:60626)
Keller Williams Referred Urban Realty
102 15815 85 Avenue
Surrey, British Columbia
Welcome to Fleetwood Village by Dawson + Sawyer! Built in 2023, this 3 Bed and 2 Bath unit features a well designed open-concept floor plan, sleek finishes, and ample natural light with modern Kitchen, S/S Appliances, Quartz Countertops. Big Island with Storage and Laminate Flooring. Walking distance to just about everything you could need: Steps away from schools, library, shopping, Fresh Street Market, Restaurants, Banks and shopping. You are located. Not to mention the future sky train. The large patio & fenced yard offers a perfect place for entertaining guests or just relaxing after a long day. This unit features its own outdoor entrance, 1 parking spot and 1 storage locker. Ideal choice for Professionals or Small families. Book your private showing today! (id:60626)
City 2 City Real Estate Services Inc.
107 15815 85 Avenue
Surrey, British Columbia
Welcome to Fleetwood Village by Dawson + Sawyer! Built in 2023, this 3 Bed and 2 Bath unit features a well designed open-concept floor plan, sleek finishes, and ample natural light with modern Kitchen, S/S Appliances, Quartz Countertops, Big Island with Storage and Laminate Flooring. Walking distance to just about everything you could need: Steps away from schools, library, shopping Fresh Street Market, Restaurants, Banks and shopping. You are located. Not to mention the future sky train. The large patio & fenced yard offers a perfect place for entertaining guests or just relaxing after a long day. This unit features its own outdoor entrance, 1 parking spot and 1 storage locker. Ideal choice for Processionals or Small families. Book your private showing today! (id:60626)
City 2 City Real Estate Services Inc.
3910 - 12 York Street
Toronto, Ontario
Stunning Condo In The Residences Of Ice Condos. 2 Bedrm + Study North East Facing W/ Floor To Ceiling Wrap Around Windows & Oversized Balcony W/ View Of City Skyline, High End Appliances, Resort Style Amenities: Health Club, Pool, Sauna, Media Room, Party Room & More. Easy Access To Qew, Dvp, Lakeshore, Restaurants, Transit, Harbor Front. **EXTRAS** Fridge, Stove, Microwave & Dishwasher. Stacked Washer/Dryer. 1 Parking & 1 Locker. 24Hr Concierge. (id:60626)
Cityscape Real Estate Ltd.
1219 Nottingham
Kingsville, Ontario
WELCOME TO 1219 NOTTINGHAM AVENUE, THE PERFECT FAMILY HOME SITUATED IN ONE OF KINGSVILLE'S MOST SOUGHT AFTER NEIGHBOURHOODS. CHARMING 4 BEDROOM, 2 1/2 BATHS, OPEN CONCEPT LIVING/DINING ROOM, BRIGHT AND AIRY KITCHEN OVERLOOKING A LARGE FAMILY ROOM WITH GAS FIREPLACE AND BAR, PATIO DOORS LEADING INTO A SPRAWLING FULLY FENCED PRIVATE BACKYARD, GAZEBO, BEAUTIFULLY LANDSCAPED PERFECT FOR ENTERTAINING AND RELAXING WITH FAMILY AND FRIENDS! 2 1/2 CAR GARAGE. MANY RECENT UPDATES INCLUDE ROOF, FURNACE, CENTRAL AIR, WINDOWS. VERY RARELY DO HOMES ON THIS STREET COME UP FOR SALE. CLOSE TO THE LAKE, SHOPPING, SCHOOLS, WINERIES, RESTAURANTS, WALKING TRAILS AND MORE! DON'T MISS THE OPPORTUNITY OF MAKING THIS WONDERFUL HOME YOURS! CALL TODAY TO VIEW! (id:60626)
RE/MAX Preferred Realty Ltd. - 588
208-2 Klondike Road
Whitehorse, Yukon
Discover The Summit, an exceptional new residential project in Riverdale, Whitehorse, offering sophisticated condo living amid serene natural surroundings. Designed to elevate your lifestyle, The Summit seamlessly blends comfort, quality, and convenience, providing residents with thoughtfully designed spaces, modern amenities, and easy access to vibrant community attractions and outdoor recreation. Features include 10' ceilings with exposed wood, large windows, modern kitchens and tile bathrooms, private balconies, and more! Enjoy the perfect balance of tranquility and city living at The Summit--your gateway to a remarkable Yukon experience. (id:60626)
Yukon's Real Estate Advisers
78 Rue Vienneau
Cap-Pelé, New Brunswick
Welcome to 78 Vienneau! This well-maintained and upgraded fruit and vegetable farm is a rare opportunity to live off the land while staying close to all amenities. Offering approximately 100 acres of land, this property is fully equipped for serious farming or hobby agriculture. in which 45 acre is maintained , 5 outbuildings including STORE BARN, DRY STORAGE/WORKSHOP BARN, d BOILER ROOM WITH CENTRAL FURNACE and a good size HEATED GREENHOUSE. This property runs along a RIVER and INCLUDES AN IRRIGATION POND WITH EQUIPMENT. OTHER FEATURES: 3 wells on property, walk-in cooler, and much much more. THIS FARM HAS UNDERGONE MANY RENOVATIONS Like New Roofing , New tiles standing washroom, New Lights and Clean up!! Want to live off the land and be close to amenities? THIS IS YOUR CHANCE!!! Call for a showing or additional information. All measurements are approximate. Buyer have to do his due diligence (id:60626)
Exp Realty

