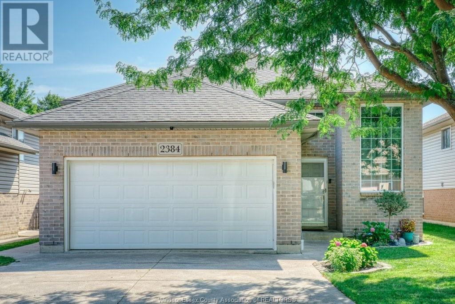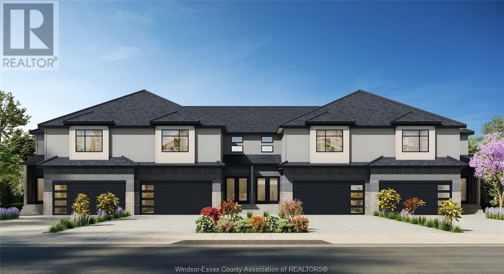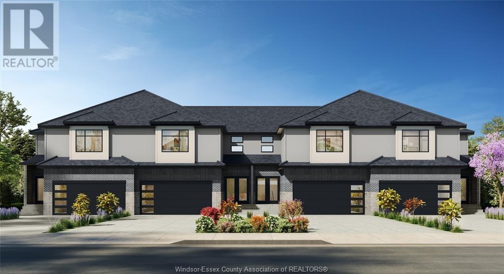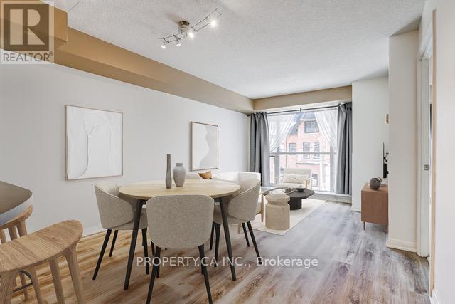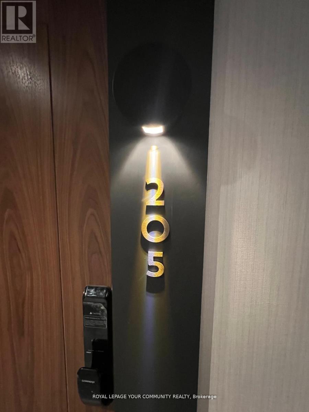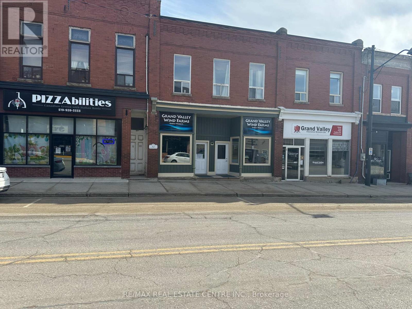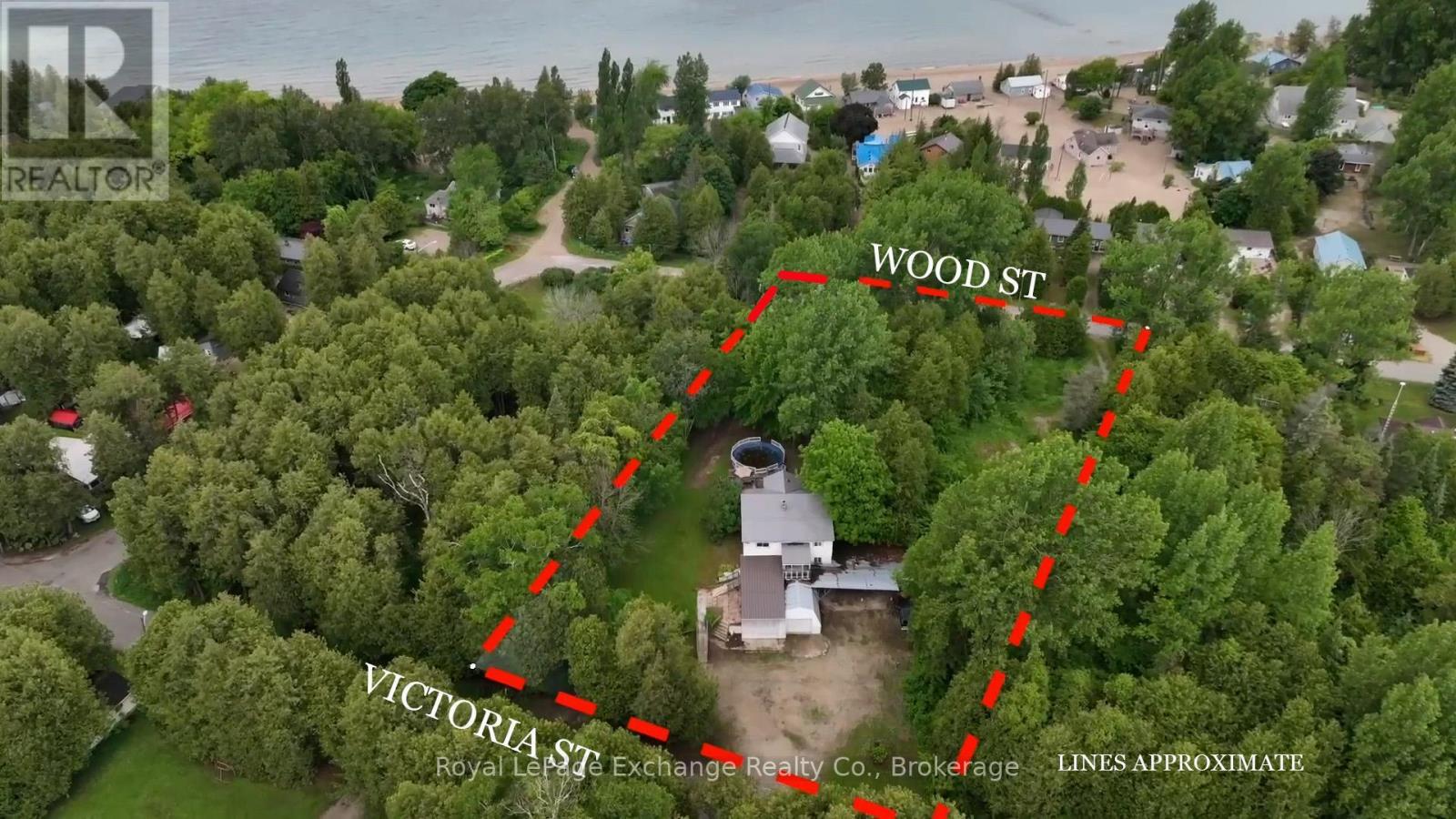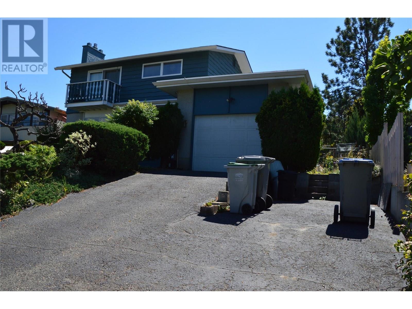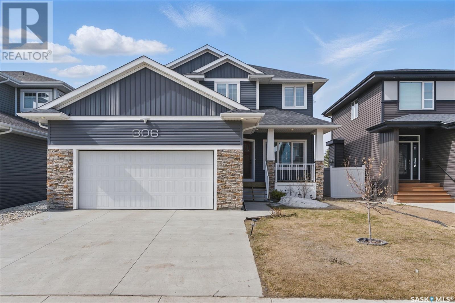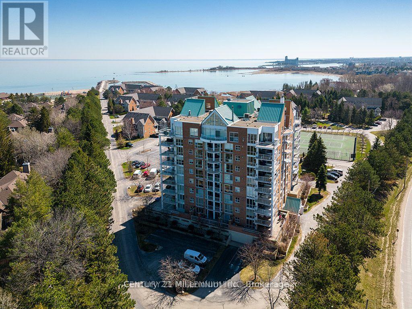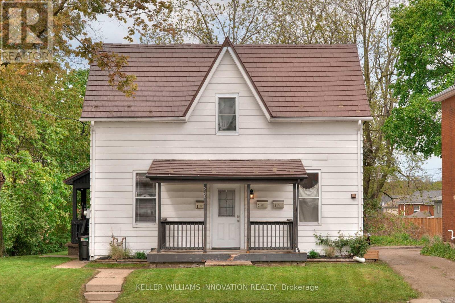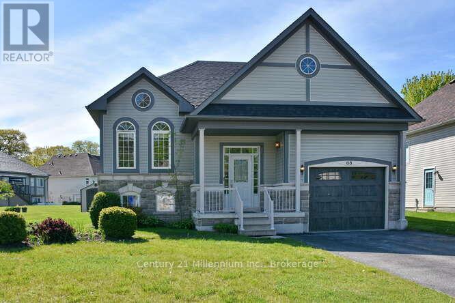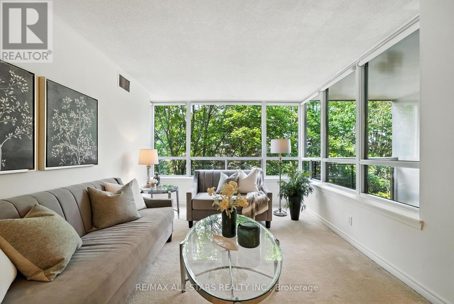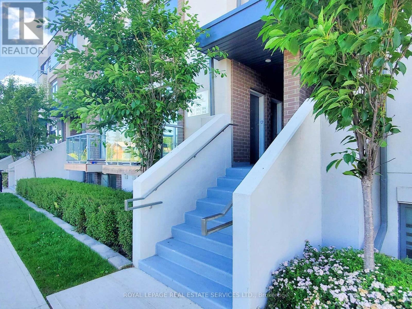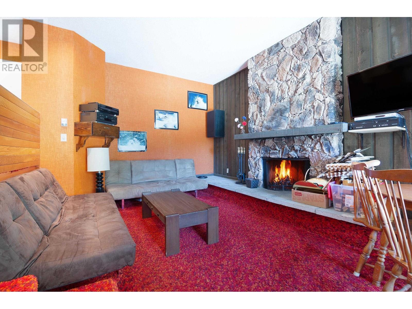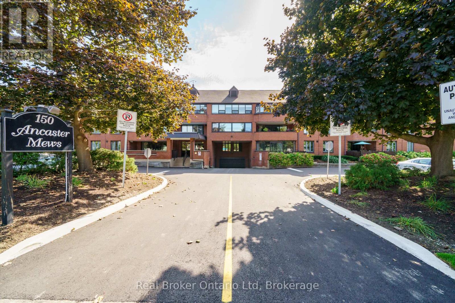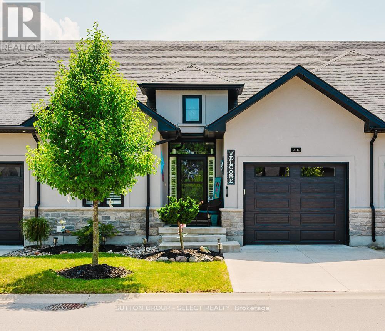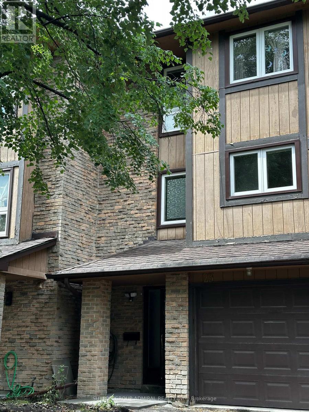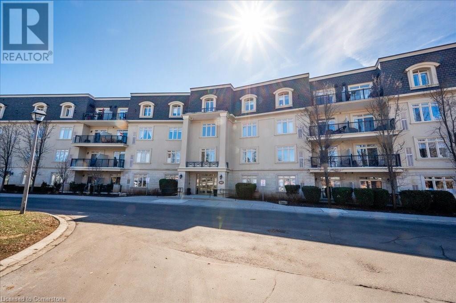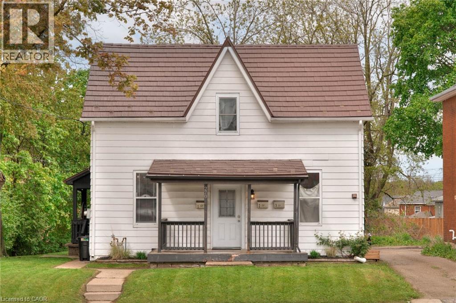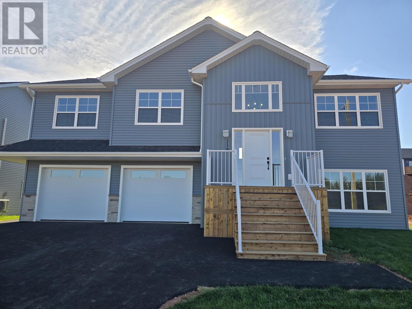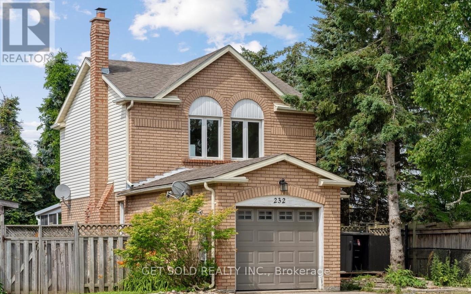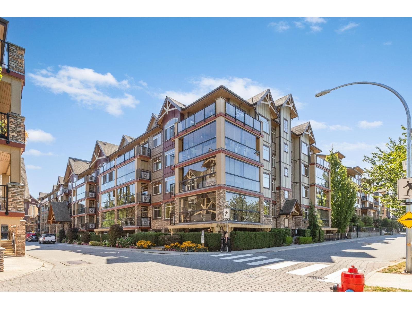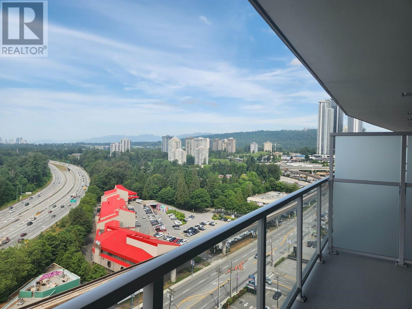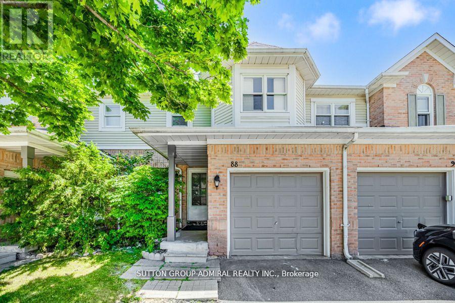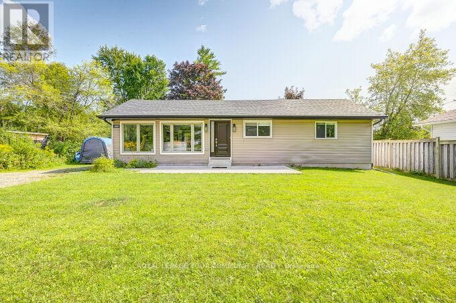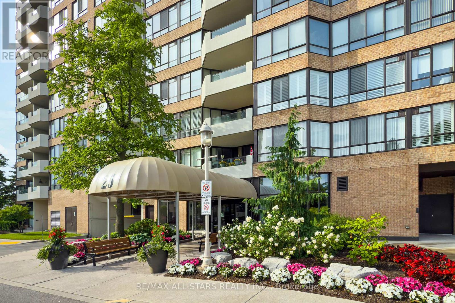2384 Radcliff Avenue
Windsor, Ontario
Location! Location! Location! Come and view this 1 owner raised ranch in East Windsor. See the pride, joy and numerous updates the original owners have done. Including roof, kitchen, furnace, all windows and patio door. This home is 3 bedrooms and 2 full baths. Outside enjoy your own private oasis with an inground heated pool, hot tub and 2 awning enclosures, truly a SPECTACULAR stay-cation backyard. All this within walking distance of schools, churches shopping, medical and arenas, call today before its gone! (id:60626)
Deerbrook Realty Inc.
55 Eagle Street
Leamington, Ontario
To be built, townhouse, outer end two-story home perfectly blends modern comfort and convenience. With three spacious bedrooms and 2 1/2 bathrooms, this home is designed to provide ample space for families or guests. The main level features an open-concept layout. The kitchen features an island and beautiful cabinetry, an eating area overlooking the living room, and patio doors to the exterior yard. The second floor houses 3 bedrooms and a laundry room, the primary includes an ensuite and walk-in closet room. Ideal for multi-generational living or hosting. For an extra cost, the basement can be finished to include a bedroom, living room and kitchen. The grade entrance makes it a great in-law suite or guest area. A double garage for easy access and ample storage. Situated in a prime location, the home is just a short distance from a scenic golf course and water, offering tranquility and recreational opportunities. (id:60626)
Deerbrook Realty Inc.
57 Eagle Street
Leamington, Ontario
To be built, townhouse, outer end two-story home perfectly blends modern comfort and convenience. With three spacious bedrooms and 2 1/2 bathrooms, this home is designed to provide ample space for families or guests. The main level features an open-concept layout. The kitchen features an island and beautiful cabinetry, an eating area overlooking the living room, and patio doors to the exterior yard. The second floor houses 3 bedrooms and a laundry room, the primary includes an ensuite and walk-in closet room. Ideal for multi-generational living or hosting. For an extra cost, the basement can be finished to include a bedroom, living room and kitchen. The grade entrance makes it a great in-law suite or guest area. A double garage for easy access and ample storage. Situated in a prime location, the home is just a short distance from a scenic golf course and water, offering tranquility and recreational opportunities. (id:60626)
Deerbrook Realty Inc.
25 Hudson Avenue
Charlottetown, Prince Edward Island
Step inside this splendid five-bedroom residence, where multi-generational living is elevated to a whole new level of comfort and convenience.Situated in a prime location, this home is nestled in one of Charlottetown's newest neighbourhoods, a stone's throw from top-rated schools and all the essential amenities. This house exudes elegance and modernity, boasting an open-concept kitchen that is the heart of the home. Vaulted ceilings rise above, while the large island beckons family and friends to gather. Solid surface countertops and abundant storage make this space both stylish and practical. The adjacent living room, warmed by a feature wall fireplace , invites relaxation and togetherness. The master suite is a sanctuary of serenity, complete with a glass-enclosed custom shower and a walk-in closet that will delight even the most fashion-conscious. The main floor also offers the convenience of a laundry room, ensuring household tasks are effortlessly managed. Additional bedrooms are generously sized, offering ample space for family, guests, or a home office. The property includes a self-contained apartment/in-law suite, which presents a golden opportunity for rental income or a private space for extended family, with its own bedroom, bathroom, laundry, and separate lower patio entrance. Energy efficiency is at the forefront, with two heat pumps providing year-round climate control, while the attached double car heated garage provides a warm welcome home, no matter the weather. This residence truly caters to the needs of families of all sizes, promising a blend of luxury, comfort, and versatility. Welcome to your new family haven. Note these photos are from a previous build by this builder, estimated completion date is end of August. (id:60626)
RE/MAX Charlottetown Realty
615 Willow Street
Mervin Rm No.499, Saskatchewan
Welcome to beautiful Willow Street Turtle Lake, this lakefront cottage is the perfect place to be for summer fun or a winter getaway. This location has everything you’d want in a lake home, privacy on a single lane drive, with no neighbors behind and only a handful of cabins down this road. The community of Southbay is close by where you’ll find a store, gas station and a boat launch. Inside the 4 season cabin you’ll find 3 bedrooms, 1 bathroom, kitchen and living area, all recently painted. Walking out your patio doors onto the deck, you’ll enjoy a beautiful view of the lake in your large front yard surrounded by trees, step into the hot tub or sit around the fire, go swimming and use the outdoor shower to rinse the sand away. Two sheds for storage, dock, play center and interior furnishings are included. The heated two car garage has another bedroom for extra guests with a cement pad on one side where you could play a game of basketball or park a camper for even more guests. This location is a must see. Call today for a tour! (id:60626)
Dream Realty Sk
311 - 18 Beverley Street
Toronto, Ontario
Step into Unit 311, a spacious 742 sq ft 2-bedroom, 2-bathroom condo, featuring a brilliant layout and floor-to-ceiling windows that flood the space with natural light. With underground parking, a locker, a truly AAA location, this suite offers the perfect blend of comfort and convenience. Designed by the award-winning Diamante Development, The Phoebe is ideally located on one of Torontos most dynamic streets. Queen Street West is famous for its eclectic mix of shops, art galleries, and trendy restaurants, making it a true cultural hub. Stroll to Kensington Market, or immerse yourself in art and history at the Art Gallery of Ontario (AGO), both just steps away. Commuting is effortless with Osgoode Subway Station a short walk from your door, plus multiple bus routes and streetcars nearby. The future Ontario Line extension will further elevate connectivity. And, with the Financial District and Hospital Row just moments away, youll enjoy the ultimate convenience for work, play, and everything in between. Whether youre relaxing at home or stepping out to explore the entertainment and theatre districts, or enjoying nearby sports venues, this location offers it all. Dont miss your chance to own a piece of Torontos most desirable neighbourhood! (id:60626)
Property.ca Inc.
205 - 201 Brock Street S
Whitby, Ontario
Welcome to Station No 3. Modern living, Situated In A Sensational, Dramatic & Magnificent Surrounding in the heart of Downtown Whitby.A World Class, Stunning, Executive Suite with High Quality Upgrades & Unique Finishes, By Award winning builder Brookfield Residential.This spacious 1+1 bedroom layout features open concept living, 9 foot ceilings, laminate flooring throughout. Modern kitchen includes stainless steel appliances, quartz countertop, ceramic backsplash. Walk out to a cozy balcony. Easy access to 401, 412, & 407. Steps to retail, transit,amenities and so much more.State of the art building amenities include: gym, yoga, studio, party room, third floor courtyard,concierge, fifth floor common terrace with fire pit, BBQS and more ... **EXTRAS** Brand new appliances included: stainless steel fridge, stove, microwave/hood fan combo, dishwasher,washer & dryer (id:60626)
Royal LePage Your Community Realty
35 Main Street
East Luther Grand Valley, Ontario
Excellent opportunity on the Main Street of the ever growing Town of Grand Valley. Zoned Commercial with secondary residential use. Commercial unit has long term tenants. One residential unit (vacant) on main floor with separate entrance and yard from rear as well as in building access. Second floor residential (rented), Future possibilities exist to convert to two units. All units have separate hydro meters. Basement is clean and dry. Main Level apartment is electric heat and balance of building is gas. (id:60626)
RE/MAX Real Estate Centre Inc.
14 Victoria Street
Kincardine, Ontario
Remarkable opportunity to own such a large piece of property that's only steps to one of Lake Huron's sandiest beaches. This double sized lot sits in the heart of Inverhuron located between the sandy shoreline and Inverhuron Provincial Park. You couldn't ask for a better location. Being so close to the beach you can hear the waves and still have loads of privacy. Get the benefit of both beach life and wildlife with this rare fine. What's maybe more impressive is the paved municipal road access from either side of the property as it reaches both Victoria St. and Wood St., creating endless possibilities. Starting with its own separate entrance on the main level, you'll find a charming 1 bedroom suite complete with kitchenette, tidy 3pc bathroom and air tight wood stove for maximum comfort. Upstairs has another separate entrance easily accessed from Wood St. You'll find a bright and airy eat-in kitchen. Two generous sized bedrooms and a massive 4 pc bathroom complete with laundry and jetted soaker tub along with a separate shower. Relax in the living room with doors wide open as you feel the lake breeze and listen to the sounds of the birds. Enjoy the expansive deck through the sliding glass doors where you can entertain all summer long. An added bonus is the 21' above ground pool, numerous carports and parking for over 20. Schedule your personal showing today and be sure to walk to the beach and provincial park trails that are only a stones throw away. Opportunities await the new buyer of this very unique and special property. (id:60626)
Royal LePage Exchange Realty Co.
507 Strathcona Terrace
Kamloops, British Columbia
Amazing West End location with river views. This 3 bedroom 3 bath home is looking for a new family. The main floor features the kitchen, powder room, dining room and the living room with a fireplace and great views. Upstairs boasts a full bath and 3 bedrooms with the primary bedroom having a 3 piece ensuite. Downstairs has the laundry/storage area as well as a rec-room. Furnace and A/C have been upgraded. The large yard has underground sprinklers and alley access. Quick possession is possible. (id:60626)
Royal LePage Westwin Realty
3948 Alderly Avenue
Innisfil, Ontario
Rare: Detached beach home under $720K! Welcome to Sunset Shores Escape a fully detached, income-ready property just steps from Lake Simcoe. Ideally situated in a serene lakeside community, yet moments from waterfront trails and Friday Harbours vibrant amenities, this Innisfil gem offers the perfect blend of privacy and connection. 3 beds, 2 baths, a bright open-concept layout with wood-burning fireplace, updated flooring, and a newly renovated lower level ideal for guests or short-term stays. Steel roof, upgraded septic (2023), large 220-amp workshop, and RV-friendly fenced yard. Proven Airbnb potential in a high-demand 4-season destination. This isnt just a home its a lifestyle investment. Dont miss your chance. Reach out today and discover how owning here could be your best chapter yet. (id:60626)
Century 21 B.j. Roth Realty Ltd.
1477 Windham Centre Road
Norfolk, Ontario
Fantastic opportunity to own this rural updated 2 storey home. Featuring 3 bedrooms, 2 bath's, heated LGE 2. 5 car garage with work shop and separate electric breaker. Large wooden deck perfect for family gatherings or entertaining friends, fully fenced yard for the safety of pets and children. Beautifully landscaped with a garden area, dog run and above ground yearly pool. Half hour to Brantford, turkey point and port dover beaches. This place is truly tranquil and peaceful. Perfect for any hobbyist or looking for serenity. 10 minutes away to hospital, shopping and all amenities. (id:60626)
Royal LePage Security Real Estate
147 Morrison Lane
New London, Prince Edward Island
Welcome to your dream Turn key retreat on the stunning Southwest River! This exceptional year-round 4-bedroom, 2.5-bath home is perfectly situated on a scenic 2.1-acre waterfront parcel, offering breathtaking views and a peaceful, private lifestyle. Whether you're relaxing or entertaining, the expansive wrap-around deck provides the perfect vantage point to enjoy the natural surroundings in every season. Built for both comfort and efficiency, the home features a durable metal roof and solar panels, helping reduce utility costs and environmental impact. Inside, the spacious living room impresses with vaulted ceilings and a cozy wood-burning stove, creating a warm, inviting space all year long. The main level includes two generous bedrooms, including a primary suite with an ensuite bath and direct access to the deck. Upstairs, two additional bedrooms and a full bath offer flexible accommodations for family or guests. The partially finished basement includes a large rec room-ideal for games, hobbies, or a home theater. Outdoors, the property features a detached 2-car garage with a heated, wired loft above, perfect for a workshop, studio, or home office. An additional outdoor storage shed adds practical space for tools, equipment, or seasonal items. Located just minutes from scenic beaches and premier golf courses, this property combines the tranquility of nature with all the comforts needed for full-time living. Don't miss this rare opportunity to own a beautiful, energy-efficient waterfront home that's ready to enjoy year-round! (id:60626)
Century 21 Northumberland Realty
718449 6 Highway
Georgian Bluffs, Ontario
Spacious Bungalow with Workshop on Over 2 Acres Just 15 Minutes from Owen Sound. Welcome to your new country retreat! This well-maintained 4-bedroom, 2-bath brick bungalow sits on over 2 acres, offering privacy, space, and endless possibilities all just 15 minutes north of Owen Sound. Set back from the road, this solid home has privacy yet offers an awesome location. The main floor features a beautiful custom Mennonite-built solid wood kitchen, open to a generous dining area and an extra-large living room bathed in natural light from oversized windows. The layout includes a full bathroom, a spacious primary bedroom, and two additional bedrooms - one of which offers direct access to the backyard deck and a fenced-in yard, perfect for kids or pets. Downstairs, the partially finished lower level boasts a fourth bedroom or den with ensuite access, a cozy family room, laundry area, utility room, and ample storage space, just waiting for your finishing touches. Car enthusiasts and hobbyists will love the oversized attached 19' x 21' double garage connected by breezeway. But perhaps the most impressive of all is the huge insulated detached 30' x 40' workshop garage, with the bonus storage areas measuring 11' x 51' and 11' x 30' ideal for equipment, tools, or outdoor toys. Between the location, property size and the versatile garage/workshop this property is perfection for a home based business or simply the space to work, create and grow. The expansive yard offers plenty of green space for gardens, play areas, or future projects - even with fenced backyard area for children and pets. Whether you're dreaming of a hobby farm, home-based business, or simply more room to breathe, this versatile property delivers. Don't miss this opportunity to live the country lifestyle with all the convenience of nearby amenities! (id:60626)
RE/MAX Grey Bruce Realty Inc.
2 Lett Avenue
Collingwood, Ontario
Welcome to this spacious and stylish end-unit townhome in the heart of Collingwood! Featuring 3 bedrooms and 3.5 bathrooms, this open-concept home offers plenty of room for family living or weekend getaways. The bright main level boasts a functional layout with a modern kitchen, dining area, and cozy living space with gas fireplace perfect for entertaining. Upstairs, you'll find a generous primary suite with ensuite bath, plus two additional bedrooms and a full bathroom. The fully finished basement adds valuable living space with a large rec room, full bathroom, laundry and storage. As an end unit, this home benefits from extra natural light and added privacy. Best of all, its vacant and ready for immediate possession, move in and enjoy summer in Collingwood! Located close to trails, ski hills, golf, and the vibrant downtown core. This is a great opportunity for convenient, carefree living in one of Ontario's most desirable four-season communities. This is a freehold townhome with a small fee for the community amenities - outdoor pool, playground, gym and change rooms. (id:60626)
Century 21 Millennium Inc.
306 Secord Way
Saskatoon, Saskatchewan
Welcome to 306 Secord Way—an exceptional former Montana Homes show home nestled on a quiet crescent in the highly sought-after Brighton community. This meticulously maintained 2,102 sq. ft. two-storey residence backs onto a scenic walking trail, offering both privacy and picturesque park views. Ideally located within walking distance to parks, shopping, and amenities, with convenient school bus service to Dr. John G. Egnatoff School. From the moment you enter, the home’s thoughtful design and attention to detail set it apart. The spacious and airy main floor features high ceilings, a natural gas fireplace, neutral tones, and an open-concept layout. The kitchen is a showstopper with soft grey cabinetry, a deep denim-colored island, quartz countertops, tile backsplash, chimney-style hood fan, and a full stainless steel appliance package. A flexible front den provides a perfect space for a home office or playroom. Upstairs, a large bonus room with built-in shelving, three generously sized bedrooms, convenient laundry, and a luxurious 5-piece primary ensuite—including a corner soaking tub and separate shower—enhance the home’s appeal. Stylish Hunter Douglas window treatments complement the interior, while the southwest-facing backyard is fully developed with a large deck, pergola, storage shed, low-maintenance composite fencing, underground sprinklers, and a gate opening directly to the trail and green space beyond. The insulated, drywalled oversized double attached garage offers direct entry, and the open basement awaits your personal touch. Additional upgrades include central A/C, HRV system, triple-pane windows, upgraded faucets and showerheads, and new fridge (2025). This home is a perfect blend of style, comfort, and location—and truly shows like new. (id:60626)
Royal LePage Varsity
705 - 24 Ramblings Way
Collingwood, Ontario
This stunning 7th-floor condo at the very popular Rupert's Landing offers breathtaking panoramic views of Georgian Bay. The 2-bedroom, 2-bathroom unit has been meticulously updated and features expansive windows and doors that maximize the water views. The open-concept living space is flooded with natural light, perfect for entertaining or simply relaxing. It includes engineered hardwood floors, updated trim, doors, and light fixtures throughout. The modern kitchen boasts Cambria quartz countertops, new appliances (2017), solid wood cabinetry, a breakfast bar, and soft-close drawers. You'll love the seamless flow from the kitchen to the dining area, where you can enjoy meals while gazing at the beautiful bay. The large balcony offers a perfect spot for sipping wine or simply soaking in the view. The primary suite is a true retreat, with floor-to-ceiling windows framing the water view, direct access to the balcony, and an updated ensuite with a walk-in shower. The second bedroom also has balcony access, and there's a well-appointed 4-piece guest bathroom. The unit also includes an in-suite laundry/utility room for added convenience. Residents of Rupert's Landing enjoy exceptional amenities, including a private gated entrance, waterfront access, a protected marina with a boat launch, and a recreation center offering a saltwater pool, fitness room, squash, basketball, and racquetball courts, tennis courts, and a social room. There's also a playground and beautifully landscaped grounds, perfect for leisurely strolls, plus access to the pristine waters of Georgian Bay. This location is just a short drive from downtown Collingwood, Blue Mountain, and nearby private ski and golf clubs. **EXTRAS** Some furniture is negotiable (id:60626)
Century 21 Millennium Inc.
270 Water Street N
Cambridge, Ontario
This prime asset ensures a turnkey income stream through modern finishes, multiple hydro meters, and shared coin-operated laundry, all contributing to tenant satisfaction and consistent revenue. Fully renovated (2017) commercial-zoned 3 unit home offers immediate, robust holding income from 3 self-contained units, all currently tenanted at attractive market rents. It stands as a low-maintenance asset, featuring a durable metal roof (2015) and aluminum siding, which significantly minimizes future capital expenditures. Its prime location makes it a true tenant magnet, boasting a high walk score that gives tenants unparalleled access to essential amenities like Tim Hortons, FreshCo, Starbucks, and Subway a significant draw for those without vehicles, with ample parking for 4 vehicles adding further appeal. Crucially, situated in a thriving, high-demand area, this property holds explosive redevelopment potential, making it a prime candidate for lucrative future multi-residential or mixed-use projects. This is more than a 3 unit home; it's a launchpad for substantial long-term value and a rare opportunity to capitalize on the significant redevelopment wave in Galt. Don't miss your chance to secure a premier asset in this dynamic growth zone! All units are occupied by AAA tenants with excellent credit scores!! Gross annual rental income approximately $60,500!!! (id:60626)
Keller Williams Innovation Realty
68 Oriole Crescent
Wasaga Beach, Ontario
Welcome to 68 Oriole Crescent spotless, move-in-ready 4-bedroom, 2-bathroom home located in the sought-after Wasaga Beach community. This charming residence features an open-concept main floor with hardwood floors and fresh paint throughout, creating a bright and inviting atmosphere. The custom kitchen, complete with stainless steel appliances, offers ample cabinetry and granite counters, perfect for family meals or entertaining. Thoughtfully designed with generous room sizes and a smart layout, this home offers privacy and comfort, with the ability to close off the main floor bedrooms, ideal for families with older children, in-laws, or weekend guests. The attached garage with inside entry, provides not only convenient parking, but also a spacious walk-up loft ideal for storing all your gear for skiing, biking, fishing, or camping adventures. Whether you're raising a family, welcoming guests, or simply embracing the laid-back beach lifestyle, this well-maintained home is an exceptional opportunity in Canadas favourite beach town (id:60626)
Century 21 Millennium Inc.
303 - 50 The Boardwalk Way
Markham, Ontario
Freshly painted open concept 2 bedroom/2 bathroom suite with walls of windows showcasing spectacular treed views. This 1251 square foot 'Sunset Ridge' model offers smart mechanical updates (HVAC, HEPA filter, tankless water heater, LED lighting & more!). A refreshed eat in kitchen with: updated countertops, sink, faucet, backsplash, stainless appliances, water purification system, ample counter & cabinet space. Host family & friends in the L-shaped living & dining rooms - showcasing picture windows with custom blinds. Lots of room for a crowd and a walkout to a covered balcony to enjoy rain or shine. The primary bedroom accommodates a "king-sized" suite, featuring treed views, a walk-in closet, a linen closet, & a spacious en-suite bathroom with a walk-in shower & a soaker tub. The 2nd bedroom makes a great home office or den, and easily accommodates a full bedroom suite. It has a double closet, and is just steps from the updated 2nd full bathroom. In-suite laundry room has sleek updated front-loading washer & steam dryer. Swan Lake is the GTA's premiere gated community - meet new friends & neighbours, pack up & travel w peace of mind while enjoying 24 hour gatehouse security, or stay home & enjoy unparalleled amenities including use of the 16,000 square foot Swan Club w indoor pool, gym, billiards, party facilities, bbq terrace, library, or the 3 satellite clubhouses showcasing bocce courts, pickleball courts, tennis courts and three outdoor pools. There is an active social scene of resident-led events to partake in if you choose, and a friendly neighbourhood vibe - take an evening stroll around the pond and stop & chat with neighbours on the way! 1 Locker and 1 parking Included! (id:60626)
RE/MAX All-Stars Realty Inc.
304 - 3058 Sixth Line
Oakville, Ontario
Welcome Home to This Stunning 2-Bedroom, 2-Bathroom Condo Townhome In Sought-After Glenorchy Community! Completely Finished with 1128 SQF of Living Space Plus 330 SQF of Roof Top Terrace. Main Floor Features An Open-Concept Living And Dining Area With Laminate Flooring Throughout, Complemented By A Stylish Kitchen With Stainless Steel Appliances & A Breakfast Bar. Upper Level Offers 2 Generous Sized Bedrooms with East Exposure, Plus one 4-PC Bathroom. Step to Rooftop, Prepare To Be Wowed By The Rare 330 Sqf Rooftop Terrace, Offering Your Own Outdoor Oasis With Gorgeous Pond Views - Whether You're Enjoying a Peaceful Morning Coffee at Sunrise, Hosting a Gathering, Exercising in the Open Air, or Unwinding After a Busy Day, This Expansive Terrace Is the Perfect Retreat for You and Your Family. Located Steps From Trails, Parks, Sixteen Mile Sports Complex, Schools, Oakville Trafalgar Memorial Hospital, Public Transit, Grocery Stores, Shopping Centres, And Easy Access To Hwy 407/403. This Exceptional Home Offers Both Tranquility and Unbeatable Convenience. Entrance Floor and Staircase to Upstairs Has Been Upgraded. (id:60626)
Royal LePage Real Estate Services Ltd.
B102 1400 Alta Lake Road
Whistler, British Columbia
Situated in a residential complex on the shores of Alpha Lake, this 1-bedroom condo offers true lakeside living. Direct exterior access gives it the feel of a townhome. Well maintained, with its original charm intact, the open-concept layout offers a sunken living room with a wood-burning fireplace. The private deck is ideal for summer BBQs, and in the winter, the in-suite sauna is a dreamy après-ski retreat. Tamarisk offers a host of amenities, including a private dock, canoe/kayak and bike storage, tennis court, rec room, laundry facilities, and more. Just minutes from Creekside Village, the gondola, Valley Trail, and public transit, you´ll enjoy easy access to everything Whistler has to offer. Fully furnished and move-in ready, it's perfect for full-time living or weekend retreats. (id:60626)
Whistler Real Estate Company Limited
314 - 150 Wilson Street W
Hamilton, Ontario
Step into style and comfort with this beautifully renovated 3 bedroom, 2 bath condo that feels more like a home. From the gleaming hardwood floors to the granite countertops and brand new stainless steel appliances, every inch of this unit has been thoughtfully updated! The oversized primary retreat is a true showstopper - featuring a walk-in closet with custom built-ins and a spa-like ensuite with a glass walk-in shower and a wide vanity. Enjoy peaceful evenings in your private, enclosed patio with an electric fireplace perfect for curling up with a book or sipping a glass of wine. The kitchen offers plenty of prep space and room for a sunny breakfast nook, while the dedicated dining area is ideal for hosting. You'll love the convenient in suite laundry room, underground parking for two, and the additional visitor parking. All of this is tucked inside a well-cared-for building with an elevator and a beautifully landscaped common area complete with a tranquil treed terrace that feels like your own secret garden. **See attachment for list of upgrades and renovations** (id:60626)
Real Broker Ontario Ltd
149 Covehaven Gardens Ne
Calgary, Alberta
Welcome to this beautiful move-in ready, updated two storey home a the family-friendly neighborhood, backs on to Greenspace and walking disctance to the schools! Tons of Recent Upgrades: New Shingles (2021), White Cedar Deck (2021), Garage Opener (2021) |High-efficiency furnace & humidifier (2020). As you step inside, you will notice a spacious Foyer area, then to a warm and inviting Living Room with a gas fireplace and big windows. Gourmet Kitchen with SS Appliances, extensive counters, and corner pantry. The sunny Nook to enjoy your meal with family, with a nice view of your pie-shaped Backyard, door to the big Deck. Generous size laundry room and the half bath finishes the main level. The Upper Level boasts a Bonus Room (can be turned into a 4th bedroom), a Master Bedroom with a 4pc Ensuite (Shower & Soaker Tub) and walk-in closet, 2 Additional Bedrooms, and a Full Bath. The partially finished Basement has a Family Room, and a Bedroom, with rough-in bathroom, which awaits your finishing touches! This charming home also offers a front porch, a fenced backyard, a rear deck with gas hookup, and garden beds. You can enjoy summer BBQs and outdoor activities with your family. Walk to schools, Park, Shopping, Restaurants, Vivo Rec Centre & Many other Amenities! Easy Access with Stoney Trail NW and Airport. This one is a MUST SEE! (id:60626)
Grand Realty
432 - 9861 Glendon Drive
Middlesex Centre, Ontario
Meticulously maintained 4-bed, 3-bath ranch-style condo-only five years old and showing like new. Exceptionally clean and move-in ready, maintained to pristine standards throughout. Engineered hardwood floors add warmth and durability across the main living areas. Spacious open-plan living room, anchored by a gas fireplace-ideal for cozy gatherings. Chef's kitchen with oversized island, perfect for meal prep or casual entertaining. Calacatta quartz countertops offer a sleek, high-end touch. Built-in dishwasher and ample cabinetry combine style with practicality. The large primary bedroom features a beautiful ensuite and walk-in closet. There is an additional bedroom and a 4 piece bathroom on the main level. + two additional bedrooms, bathroom and family room on the lower level, ideal for guests, multigenerational living, or a quiet home office space. Beautiful wood deck flows to a stone patio, offering generous entertaining space. The owner has spent an additional $40,000 plus on upgrades including storm door, deck awning, Profession Frigidaire refrigerator. Power-operated awning covers the deck for shade and comfort, rain or shine. Attached garage with inside entry, featuring an auto-opening door-providing convenience and security. Low monthly condo fees, $120, keeping ongoing costs highly affordable. This thoughtfully designed unit delivers luxury finishes, smart living spaces, and impeccable upkeep at a remarkable value. It's an opportunity to own a spacious, modern layout with 4 bedrooms and 3 full baths plus a lower-level bonus family room. Perfect for families, downsizers, or anyone seeking flexibility, comfort, and ease of living. Offering a modern design, generous living space, and low fees make this home a great value. (id:60626)
Sutton Group - Select Realty
23 - 2359 Birchmount Road
Toronto, Ontario
Great location in the Heart of Scarborough! Main level has Great size Bedroom with Walkout to Yard. Furnace (2019). 2 car parking on dry way plus one parking inside the garage. Minutes to highway 401. Primary and secondary schools at walking distances ( less than 5 Minutes walk ). Golf course nearby. Grocery stores, Agincourt Mall at walking distances. Churches close by. Access to TTC and subway very close. (id:60626)
Sutton Group-Admiral Realty Inc.
A205 4811 53 Street
Ladner, British Columbia
Price reduced to $709,000!! Located within steps to Ladner Village. This completely renovated, two-bedroom, two-bath condo comes with a huge, private patio that opens up to a garden courtyard. Remodelled kitchen has quartz counters, lower cabinets with all pull-out drawers and all-new appliances. Floors replaced with commercial-grade laminate throughout and luxury vinyl in the kitchen and bathrooms. Updated gas fireplace. This unit has two outdoor spaces, south-facing and north-facing with a total of 600 sq. ft. Complex is fully rainscreened. New windows and new roof done in 2010. Proactive strata with caretaker on site. New hot-water tank 2024. Tons of in-suite storage and built-in closet organizers in primary bedrm. No size restriction for pets! (id:60626)
Sutton Group-West Coast Realty (Surrey/24)
3c Balsam Street
Innerkip, Ontario
BUILDER BONUS INCENTIVE - $10K Credit towards appliance package!! Welcome to the Village Towns on Balsam- where your dream of spacious living seamlessly blends with modern convenience! Imagine a home that offers the freedom of no condo fees and the luxury of a freehold townhome designed for your lifestyle. Step inside and be captivated by the airy ambiance created by soaring 9' ceilings and an open concept layout that effortlessly connects the kitchen, dining, and great room. The sleek laminate flooring adds a touch of elegance, while the contemporary kitchen features a chic white subway tiled backsplash that feels both stylish and inviting. Need a quick refresh? The convenient main floor 2-piece powder room ensures your guests are never left waiting. Venture upstairs to discover three generous bedrooms, including a primary suite that promises relaxation with its spacious design and large walk-in closet—perfect for all your storage needs. And indulge yourself in the luxurious 4-piece ensuite boasting a stunning glass & tile shower and stand alone soaker tub that transforms your daily routine into a spa-like experience. But we didn't stop there! Your new home comes complete with a pressure-treated deck for outdoor gatherings, A/C to keep you cool during those warm summer days, and a finished asphalt driveway for hassle-free parking. Don't miss this opportunity to elevate your living experience. Schedule your visit today and step into the perfect blend of comfort and style! Located minutes to Woodstock, as well as easy access to the 401 & 403 for commuters. Close proximity to Toyota, community center, golf course, restaurants, schools, churches, parks and trails. New build property taxes to be assessed. (id:60626)
Hewitt Jancsar Realty Ltd.
443 Centennial Forest Drive Unit# 105
Milton, Ontario
Spacious & Stylish Main-Floor Condo in Prime Milton Location! Discover the perfect blend of comfort and convenience in this beautifully maintained 2-bedroom, 2-bathroom main-floor unit, offering 1,235 sqft. of bright and airy living space. Enjoy quiet, comfortable living with California shutters, in-suite laundry, and a well-designed layout. This move-in-ready home is located in an excellent Milton location, just minutes from shopping, dining, and all essential amenities. Step outside to enjoy nearby walking trails and scenic green spaces. Don't miss this fantastic opportunity—schedule your showing today! (id:60626)
Keller Williams Edge Realty
270 Water Street N
Cambridge, Ontario
This prime asset ensures a turnkey income stream through modern finishes, multiple hydro meters, and shared coin-operated laundry, all contributing to tenant satisfaction and consistent revenue. Fully renovated (2017) commercial-zoned 3 unit home offers immediate, robust holding income from 3 self-contained units, all currently tenanted at attractive market rents. It stands as a low-maintenance asset, featuring a durable metal roof (2015) and aluminum siding, which significantly minimizes future capital expenditures. Its prime location makes it a true tenant magnet, boasting a high walk score that gives tenants unparalleled access to essential amenities like Tim Hortons, FreshCo, Starbucks, and Subway – a significant draw for those without vehicles, with ample parking for 4 vehicles adding further appeal. Crucially, situated in a thriving, high-demand area, this property holds explosive redevelopment potential, making it a prime candidate for lucrative future multi-residential or mixed-use projects. This is more than a 3 unit home; it's a launchpad for substantial long-term value and a rare opportunity to capitalize on the significant redevelopment wave in Galt. Don’t miss your chance to secure a premier asset in this dynamic growth zone! All units are occupied by AAA tenants with excellent credit scores!! Gross annual rental income approximately $60,500!!! (id:60626)
Keller Williams Innovation Realty
16 Athabaska Road
Barrie, Ontario
Top 5 Reasons You Will Love This Home: 1) Welcome to this stunning, meticulously maintained home located in Barrie's highly sought-after south-west end, ideally situated just minutes from Highway 400, top-rated schools, parks, and all major shopping amenities, offering convenience, comfort, style, and pride of ownership throughout; this home is truly turn-key and ready for you to move right in 2) Step inside the beautifully designed main level, where style meets functionality, and enjoy a custom, high-end kitchen complete with an abundance of soft-close cabinetry, a built-in microwave, stylish tiled backsplash, and premium stainless-steel appliances; the kitchen seamlessly flows into a bright and airy open-concept dining and living area, perfect for entertaining or relaxing with family, along with a walkout to a charming wooden deck overlooking the well-maintained backyard, ideal for summer barbecues or morning coffee 3) The main level continues to impress with a custom-crafted staircase, a spacious primary bedroom, and a fully renovated 4-piece bathroom featuring elegant, high-end finishes that elevate everyday living 4) Downstairs, the fully finished lower level offers a warm and inviting retreat, where you can relax in the oversized recreation room, complete with a cozy gas fireplace, ideal for movie nights or hosting guests; you'll also find a generously sized bedroom and a modern 3-piece bathroom, along with updated trim and contemporary lighting fixtures throughout the home 5) Every inch of this property reflects thoughtful care and attention to detail, inside and out, from its immaculate interiors to its manicured exterior, this home radiates beauty. 919 above grade sq.ft. plus a finished lower level. (id:60626)
Faris Team Real Estate Brokerage
116 Stanmol Drive
Charlottetown, Prince Edward Island
This beautiful newly constructed home in the family oriented Hidden Valley is under construction in west royalty with a secondary suite on the lower level. Separate entrance to each level of the home as well as individual electric meters. This family home is spacious and inviting from the moment you enter. The open concept living room features a vaulted ceiling. Custom kitchens on both levels. Exquisite lighting throughout. The large primary bedroom features a walk in closet as well as a full ensuite bath with shower and quartz vanity. Two more spacious bedrooms are located on the same level. A large pressure treated patio is accessible off the kitchen/dining room. On the lower level a full 2 bedroom apartment or in law suite with full kitchen facilities and a 4 piece bath. The home has many windows to take advantage of sun throughout the day. The home features two 18,000 BTU heat pumps for all your heating and cooling needs. Each level comes with a fridge, stove and dishwasher. A great investment opportunity awaits. This home is situated on a lot that provides maximum sunlight. Make this home your next move and enjoy the peace and tranquility of Charlottetown's newest subdivision. Paved double driveway, grading and a seeded lawn will be completed prior to closing. Two electric meters are included- one for each level. All measurements are approximate and should be verified by purchaser if deemed necessary. HST included in price, rebate to be assigned to the Vendor. NOTE: Tax and Assessment values will be determined by Province after completion. Listing agent is the owner. (id:60626)
Exit Realty Pei
232 Kozlov Street
Barrie, Ontario
Attention all first time home buyers, small families, and investors alike! Welcome to 232 Kozlov St, a corner-style turnkey gem in Barrie's desirable West Bayfield. Be the first to occupy this beautifully renovated 2-storey detached home which offers the perfect blend of modern upgrades and functional design. Situated on a quiet residential street, this 3-bedroom, 1-bathroom home boasts a freshly updated interior top to bottom, featuring brand new flooring, paint, lighting, and a sleek designer kitchen with quartz countertops and stainless steel appliances along with optimal storage space. The spacious layout offers a sun filled living room with an elegant wood burning fireplace, creating the perfect space to relax or entertain. Step outside and be wowed by the $30,000 worth of brand new landscaping all around that completely transforms the curb appeal and backyard. Enjoy the large, private yard with a spacious sunroom patio and fresh greenery ideal for summer gatherings and serene evenings outdoors. The second level offers three well sized bedrooms, including a generous primary with a walk-in closet, and a stylish 4-piece bathroom. The finished basement adds valuable living space, perfect for a recreation room, office, or gym. Located minutes from schools, parks, shopping, and transit, this move-in-ready home is a must see. Don't miss this opportunity to own a truly turnkey property with no detail overlooked. (id:60626)
Get Sold Realty Inc.
636 Frank Street
Peterborough Central, Ontario
Fully Legal 2 unit bungalow has been professionally renovated and upgraded throughout. The upper unit offers hardwood floors throughout a spacious living room overlooking the front deck. The 3 bedrooms all have generous closet space, 5-piece bath with marble counter, tub surround and tile floors. The eat-in kitchen with granite counters, stainless steel appliances and walkout to the deck and yard. Complimenting the upper unit is full size front loading washer and dryer, pantry and storage space. The lower unit with separate entrance offers broadloom and laminate wood floors, full size above grade windows letting in a lot of sunlight and an open concept living/dining space. The kitchen with granite counters, stainless steel appliances and island gives additional storage and dining space. The primary bedroom has a wall to wall closet, second bedroom is ideal for child's bedroom or home office. The renovated 4-piece bath with tile floors with marble counter and acrylic tub surround. This unit offers front loading loading washer/ dryer. Parking for 4 cars, lots of out door storage space with 2 sheds. Located in a family neighbourhood this home is minutes to shopping, schools and more, A turn key investment property, or a home to live in and rent out to offset costs. Both units are completely separate. and show to perfection. No disappointments! 2 furnaces, 2 hot water tanks, 2 hydro meters and more. (id:60626)
Royal LePage Real Estate Services Ltd.
429 8288 207a Street
Langley, British Columbia
Spotlessly maintained and MOVE-IN READY with QUICK OCCUPANCY, this 2 bedroom + den home at Walnut Ridge 2, Yorkson Creek offers style, comfort, and flexibility. The den is large enough to serve as a third bedroom or home office. Enjoy the oversized 180 sq ft solarium for year-round living, 2 full bathrooms with bathtubs and in-floor heating, plus a high-efficiency multi-zone heat pump for low-cost heating and cooling. Features include stainless steel appliances, upgraded washer/dryer, and 2 parking stalls-one with a large storage locker and electrical outlet. Prime location near parks, schools, and shopping-perfect for evening strolls. Some photos have been virtually staged. (id:60626)
Homelife Benchmark Realty (Langley) Corp.
1807 318 Alderson Avenue
Coquitlam, British Columbia
Welcome to SOCO by Anthem, in the heart of Korean Town, South Coquitlam. SOCO´s 32 stories and includes 43,000+ square feet of indoor and outdoor amenities. Minutes from the Lougheed SkyTrain station and bus stops. Lots of shops, restaurants and more nearby. Enjoy the well designed South and West facing air-conditioned home. High-end 24" Bosch and Liebherr appliances together with a full size LG washer/dryer. Take advantage of year-round comfort with an efficient heat pump for cooling and heating. One parking one locker included. Rarely being used, 99% new home condition. All the new furniture are included in the price. (*** Furniture is Free!!!) *** No GST. *** Priced to quick sale!!! Accepted Offer. (id:60626)
Grand Central Realty
Sutton Premier Realty
88 Wickstead Court
Brampton, Ontario
Beautiful upgraded Townhouse for sale in a beautiful neighborhood. Renovated and move in ready. Renovations done in 2024- upgraded kitchen and backslash, New dishwasher, new flooring, new toilets, new garage door, new switches, new pot lights new windows and new patio door. Close to amenities. Bus stop nearby. The low maintenance fee includes exterior upkeep, snow removal, grass cutting etc. An amazing opportunity to live in a quiet neighborhood. Enjoy being minutes to a variety of shops (10 min to Bramalea City Centre &Trinity Mall), restaurants, public transit options, LA Fitness, Chalo Fresco, Library, Hospital, Recreational Centre, School, Walmart, Good Life Fitness, Silver City Cinemas & Highway 410 (id:60626)
Sutton Group-Admiral Realty Inc.
159 Pine Martin Crescent
Kitchener, Ontario
Welcome to 159 Pine Martin Crescent in Kitchener. This 3 bedroom detached home sits in a quiet, family-friendly neighbourhood and backs onto greenspace and water with no rear neighbours. Built in 1998, it features a bright and functional layout with top floor laundry, a natural skylight in the main bath, and a fully finished basement that works well as a rec room or home office. A large sliding door off the main living area leads to a private backyard, perfect for entertaining or relaxing outdoors. Recent updates include new appliances and a freshly renovated front porch railing. Just minutes from schools, shopping, trails, and other amenities, this is a great family home offering comfort, space, and privacy. (id:60626)
Shaw Realty Group Inc.
2309 Taylorwoods Boulevard
Innisfil, Ontario
Excellent Opportunity In Innisfil's Alcona Neighbourhood, Steps to the water! Beautiful Remodeled Bungalow on a (Rare 78ft x 170ft Lot Size) The Lot Widens to 89ft at Rear. Minutes walk To Lake Simcoe. Bright West & East Views! Private Flat Land Surrounded By Trees! Excellent Quiet Street. Open Concept & Bright, Quartz Counters, Pot Lights etc. Fully Serviced Land With Municipal Water & Sewer & Gas! *Steps To Innisfil Beach. Ideal Investment Opportunity to either Move-In/Rent Out/Build New. Potential Future Double Lot. Only 45 Mins To Toronto *Close To Shopping, Schools, Transit, Hwy 400 & More! (id:60626)
Royal LePage Your Community Realty
601 Willowmere Way
Ottawa, Ontario
Welcome to this upgraded 4-bedroom, 4-bathroom former Tartan model home with over 2500 sq feet of living space on a premium corner lot with exceptional curb appeal. It features luxurious upgrades like an oversized tiled foyer, plank hardwood floors, a sleek kitchen with stainless steel appliances, quartz countertops, and a functional den. A stunning maple staircase leads to the upper floor, which boasts four generously sized bedrooms, including a master suite with a large walk-in closet and a spa-inspired 4-piece en-suite bathroom. The builder-finished lower level includes a fireplace, upgraded doors, trim, and light fixtures. The fully fenced backyard features a newer deck and ample space for relaxation and entertainment. Its conveniently located near tennis courts, parks, trails, schools, and airports. Watch the video tour. (id:60626)
Right At Home Realty
46 Berkley Crescent
Simcoe, Ontario
Welcome to 46 Berkley Crescent, a move-in-ready brick raised ranch in Simcoe’s serene, mature neighborhood, where your private backyard oasis steals the show with a splash-worthy 16x32 bromine pool. Step through the front door to discover hardwood floors in the kitchen, dining, and sitting rooms, a modernized kitchen (updated 2021) with quartz countertops and a moveable island, and fresh paint throughout (2022). The main floor features 3 spacious bedrooms, a 4-piece bathroom, a cozy gas fireplace, and an open sitting area with views of your tranquil backyard. The lower level offers a versatile rec area complete with a pool table, electric fireplace, and piano (all included) along with a cozy bedroom, a 3-piece bathroom, a laundry room, and convenient garage access. Outside, a meticulously manicured lawn surrounds the pool (9 feet deep, with a 2020 liner, 2021 surround rubber stone patio, and 2022 cover), alongside multi-level wooden deck and mature trees for ultimate privacy. Retractable remote sun shades (2024), gutter guards (2024). The home is equipped with efficient gas heating and 10-year-old shingles, ensuring lasting reliability, while great neighbors make this community a true gem. Most indoor and outdoor contents are negotiable for a seamless move. This home is your gateway to Norfolk County’s finest pristine white sandy beaches just minutes away, world-class fishing, scenic trail riding, and fresh fruit and veggie stands that bring farm-fresh flavor to your table. (id:60626)
RE/MAX Erie Shores Realty Inc. Brokerage
375 Homestead Grove Ne
Calgary, Alberta
Welcome to the beautiful detached brand new front Double Attached Garage, in very well emerging new NE Community of Homestead,. Want to live in NE but would like to avoid traffic, Homestead is a way to go, easy access from Stoney Trail to McKnight, next 80Ave for transit, then airport trail and finally Country Hills Blvd. Live up and rent down or keep all to yourself. Total 5 bedrooms, 3 full bath, open concept floor plan. Here we go, as you entered to mud room, you will find a closet, next you will be greeted with an open concept living, high end kitchen with pantry and SS Appliances, island, and dining, 2 bedrooms and a 4 PC bath. The upper floor have a personal space with a primary bedroom, with huge walk in closet can be converted in separate room if like, 5PC Ensuite bath and Laundry room. Basement is finished, comes with separate entrance and offers living room, 2 bedrooms, third den can be converted in to room and a 4PC BATH. Basement can be converted into a LEGAL SUITE (SUBJECT TO CITY APPROVAL)! Kitchen, appliances will be installed before possession, , strip mall is operational with Esso, and rest following shortly. Enjoy the showing and don't miss this rare opportunity, good luck......... (id:60626)
Real Estate Professionals Inc.
119 Lilac Cl
Leduc, Alberta
Double Garage Detached Home located in a peaceful community while being conveniently close to all amenities. Main floor with Open to above Living area with fireplace & stunning feature wall. Main floor bedroom with closet and full bath. BEAUTIFUL extended kitchen with Centre island. Spice Kitchen with lot of cabinets. Dining nook with access to backyard . Oak staircase leads to spacious bonus room. Huge Primary bedroom with 5pc fully custom ensuite & W/I closet. Two more bedrooms with common bathroom. Laundry on 2nd floor with sink. Unfinished basement waiting for your personal finishes. (id:60626)
Exp Realty
822 - 25 Austin Drive
Markham, Ontario
Welcome to 25 Austin Drive, part of the sought-after Walden Pond complex by Tridel - known for its award-winning gardens, top-tier amenities, and unbeatable Markham location. Just steps from Markville Mall, GO transit, grocery stores, and nature trails, this 1333 sq ft suite in one of Markham's most popular buildings offers the perfect blend of space, comfort, and convenience. From the moment you walk in, it feels like home. A proper foyer leads into generous, house-sized rooms filled with natural light from the sunny southwest exposure and peaceful views of trees and gardens. The bright living room features updated laminate flooring and a walk-out to your private covered balcony - a serene spot to enjoy morning coffee or evening breezes. Love to entertain? The spacious dining room easily fits a full suite and connects to a stylish eat-in kitchen with granite countertops, double undermount sink, and ample cabinet and counter space.The split-bedroom layout offers fantastic privacy. The oversized primary retreat includes two walk-in closets plus two additional closets, a walk-out to the balcony, California shutters, and a renovated ensuite with a soaker tub and separate walk-in shower. The second bedroom is large enough for guests or a home office, with a double closet, California shutters, and its own full ensuite. In-suite laundry and an incredibly spacious utility/storage room- no need to run to a locker for your extras! One underground parking spot included. 2 updated fan coil units. Enjoy truly all-inclusive maintenance fees covering everything- heat, hydro, water, internet, cable, A/C, and building insurance. Amenities include: indoor pool, hot tub, gym, saunas, party & games rooms, billiards, guest suites, tennis courts, outdoor BBQ area, and more. A vibrant and friendly community awaits! (id:60626)
RE/MAX All-Stars Realty Inc.
98 Jardiniere Street
Ottawa, Ontario
Welcome to 98 Jardiniere, A well maintained spacious 2021 built, 3 bed, 3 bath END-UNIT townhouse with an OVERSIZED garage & a PRIVATE driveway in the sought after neighborhood of Edenwylde, Stittsville. The Tamarack built Cambridge model offers 2155 sqft of living space! The main floor features a welcoming foyer, a spacious open concept dining/living room with a gas fireplace, a spacious kitchen with upgraded cabinets and granite countertops, S/S appliances, center island, walk-in pantry and plenty of dining space the perfect spot to entertain guests. The second level boasts a bright large primary bedroom with a 4 piece ensuite with glass shower and modern soaker tub and a walk-in closet. Two additional generously sized bedrooms & a full 4 piece bathroom and conveniently located laundry room with a laundry sink can also be found on this level. Great sized fully finished basement with a storage room. The fully fenced backyard provides a safe and private space for kids to play or to host friends and family. Located on a quiet street. The location is a family's dream: close to schools, parks, Trans Canada trail, public transit, and more. Don't miss your chance to own this thoughtfully designed, versatile home in one of Stittsville's most family-friendly neighborhoods. Come fall in love today! List of Upgrades attached. (id:60626)
Royal LePage Integrity Realty
19 - 18 Cedar Street
Grimsby, Ontario
Beautifully updated 3-bedroom, 3-bathroom condo townhouse in the heart of Grimsby. This inviting home features a bright, open layout with upgraded flooring on the main level and a modern kitchen with refinished cabinets (soft-close doors & new hardware), sleek quartz counters, and an upgraded sink & faucet. Upstairs, youll find 3 comfortable bedrooms including a primary suite with an upgraded ensuite shower. Custom built-in cabinets and cubbies in all bedrooms and linen closets provide practical storage solutions. The upper landing offers a flexible work-from-home space/loft that can comfortably accommodate two people. The finished basement includes a 3-piece bathroom and comes complete with three stylish modern storage units, making it ideal for guests, a home office, or recreation. Additional highlights include hardwood staircase upgrades, a custom dining room cabinet and showcase unit, and a cozy backyard deck for outdoor enjoyment. Located close to schools, parks, downtown Grimsby, lakefront trails, and with easy QEW access, this home offers both convenience and comfort for families, professionals, and commuters. A thoughtfully upgraded home ready to welcome its next owners book your showing today! (id:60626)
Century 21 Red Star Realty Inc.
19 Adelaide Street
Georgina, Ontario
The community of Pefferlaw is a sleepy community nestled between the Pefferlaw River and Lake Simcoe. If you amble over the small bridge on main street, you are led to a quiet closed street lined with mature trees where the peace and safety allow the residents of the street to form their own easy living community. Here you will always find children playing, dogs being walked and gatherings taking place to network and support each other. Halfway down the street on the South side you will find your opportunity to join this haven of homes. This 3 bedroom raised brick bungalow with full basement is perfect for a growing family. Build in your own value as you slowly upgrade to modern finishings and explore opportunities for your large 1244 sq ft unfinished basement. Basement has plumbed bathroom Fixtures installed! This is the best time to get in and grow your home's value while prices are low and opportunities are high! School bus pick up, minutes to the beach, marina, parks and only 80 minutes South to Toronto, 45 minutes North to the shores of Orillia and 40 min East to the Kawarthas. God's Country. Whether for your new home or your summer home, the opportunities to get into this community at this price are unheard of. Don't miss seeing this home waiting for a new family to fill it with love and laughter! (id:60626)
Keller Williams Realty Centres
208 5600 Andrews Road
Richmond, British Columbia
OPEN HOUSE: Aug. 24th & 17th (Sun) @ 2-4pm. Welcome to The Lagoons in Steveston South! This bright and spacious south-facing 2 bed, 2 bath end unit offers tranquil views of the lush landscaped courtyard & a peaceful garden pond. Updates include sleek engineered stone countertops, tastefully updated bathrooms, and an upgraded, energy-efficient gas fireplace. Large, covered balcony for year-round BBQs or creating your own outdoor retreat. Comes with TWO side-by-side parking stalls. Building's domestic water pipes were replaced in 2023 for peace of mind. The double gated garage is EV-ready. Fantastic amenities include a guest suite, well equipped gym, lounge with pool table, carwash bay, and ample secured visitor parking. Strata fees include water and sewage. Enjoy your easy stroll along the West Dyke Trail by Fraser River or relaxing walk along the scenic promenade to Steveston Village shops, cafés, and dining. An ideal blend of tranquility and vibrant community living-ready for you to move in and enjoy! (id:60626)
Royal Pacific Riverside Realty Ltd.

