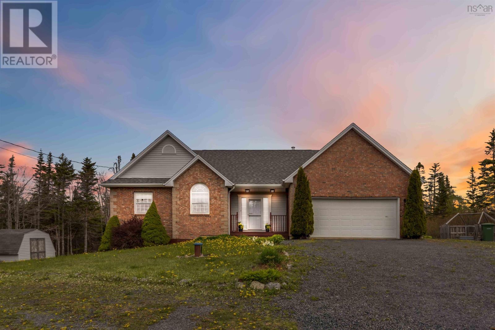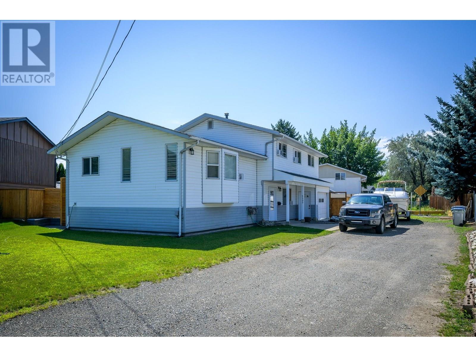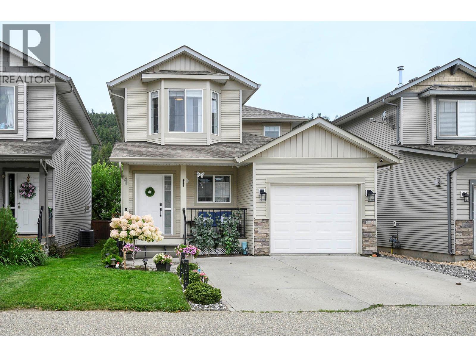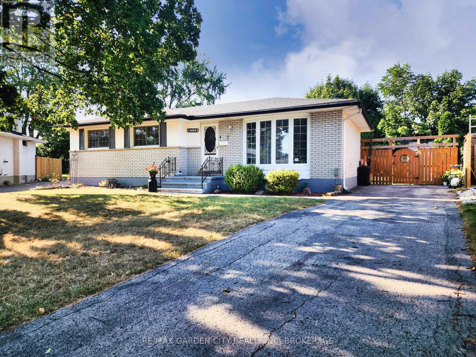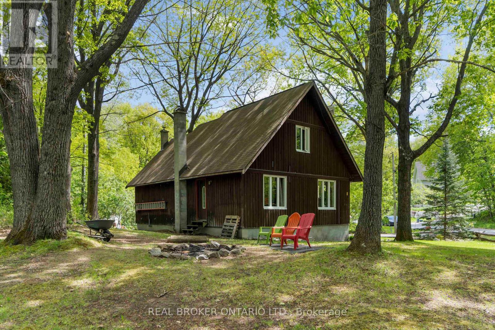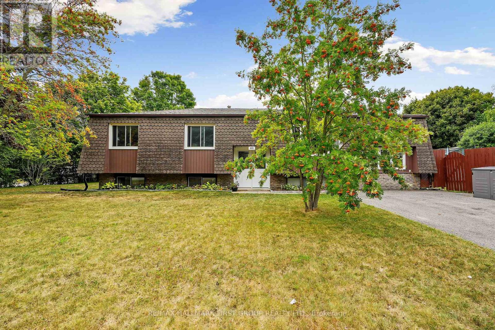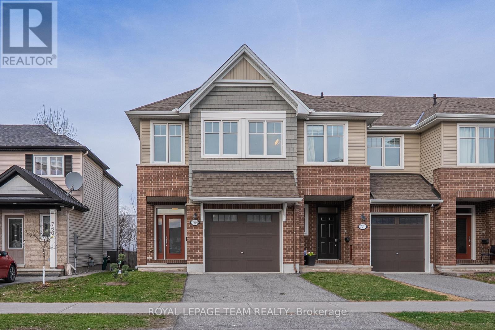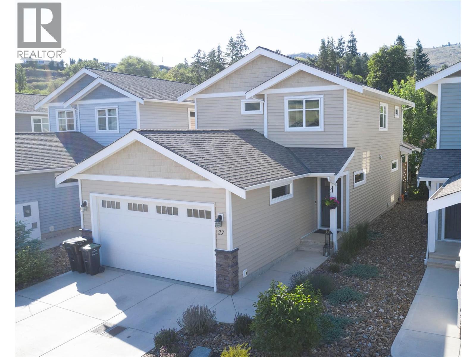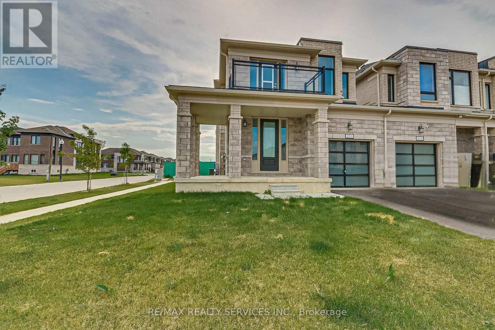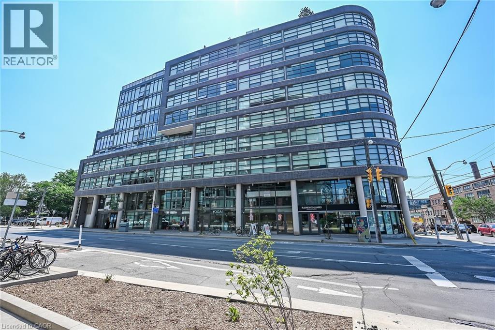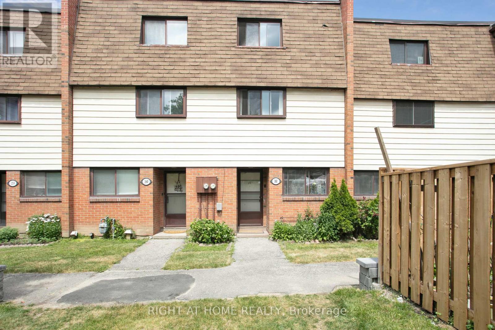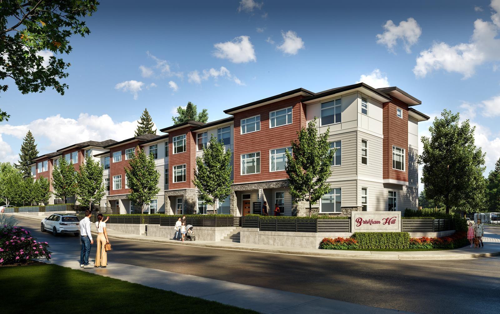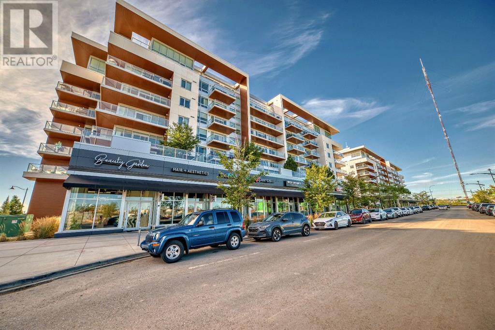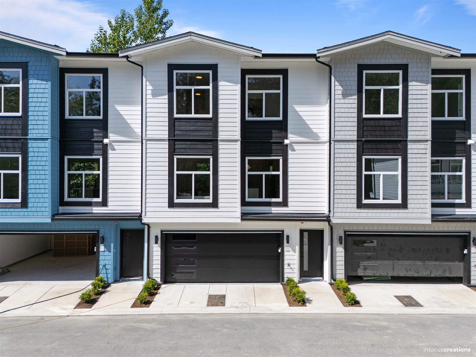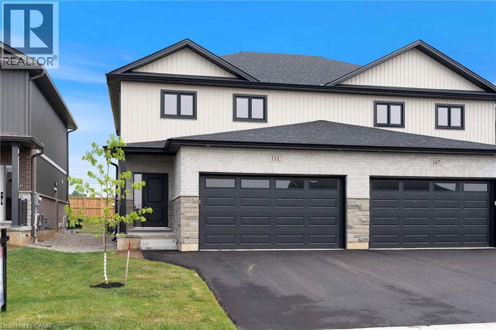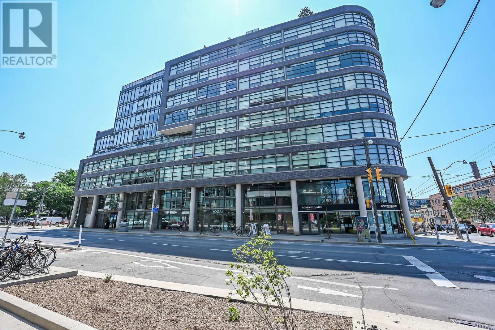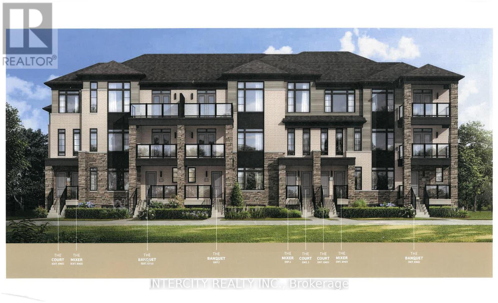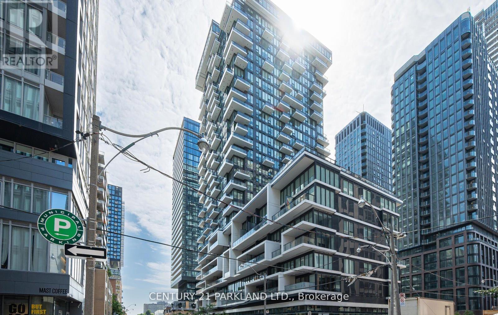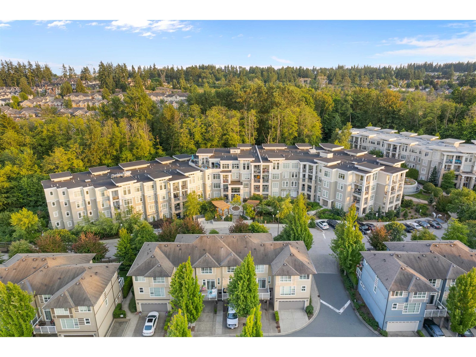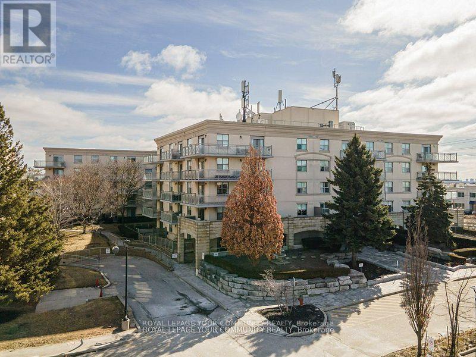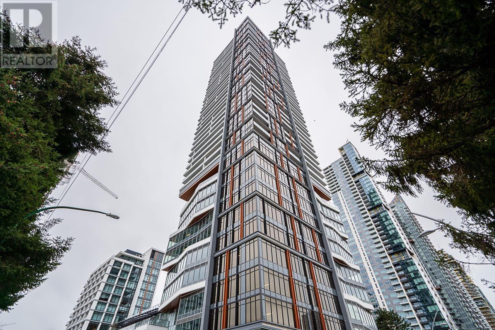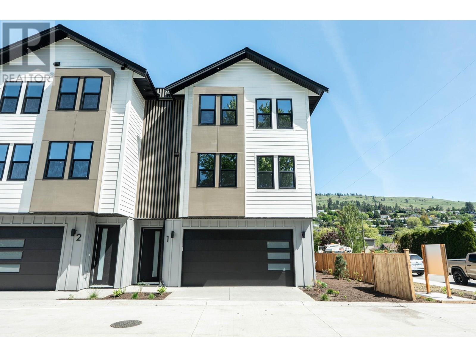305 46185 Thomas Road, Sardis East Vedder
Chilliwack, British Columbia
A forward-thinking master planned community is here in Sardis. Welcome to Andmar 1, a modern blueprint of sustainable, and connected buildings to live your best life. Exceeding current energy-based building standards, these beautifully finished studio, one and two-bed condos will be meticulously crafted to elevate every aspect of your day-to-day living. Retail tenants will include Nature's Fare Organic Market, restaurants, bistros, cafes, and professional services. From pedestrian-friendly streets to sustainably focused stores and local businesses, Andmar is a place where life unfolds in harmony with nature. Andmar One's interior design styles correspond with each exterior facade. Select units feature balconies or solarium decks. Sales promotions available now. * PREC - Personal Real Estate Corporation (id:60626)
Advantage Property Management
2274 Jackson Road
Sarnia, Ontario
WELCOME TO 2274 JACKSON RD., SARNIA A STUNNING 2 ACRE COUNTRY PROPERTY THAT COMBINES SPACE, SERENITY, AND MODERN COMFORTS, JUST MINUTES FROM CITY AMENITIES, HIGHWAY 402, AND THE BLUEWATER BRIDGE. THIS WARM AND WELCOMING HOME OFFERS APPROXIMATELY 2,250 SQ FT OF LIVING SPACE FEATURING 2 GENEROUS BEDROOMS AND 2 FULL BATHROOMS. THE SPACIOUS PRIMARY BEDROOM INCLUDES A WALK-IN CLOSET, WHILE THE SECOND-FLOOR BATHROOM OFFERS A SPA-LIKE RETREAT WITH A LUXURIOUS JETTED SOAKER TUB AND SEPARATE SHOWER. THE LAYOUT PROVIDES PLENTY OF NATURAL LIGHT AND ROOM FOR ENTERTAINING OR RELAXING WITH FAMILY. STEP OUTSIDE AND ENJOY THE PEACEFUL SURROUNDINGS FROM THE COVERED FRONT PORCH OR THE BACK DECK OVERLOOKING THE POND AND A FLAGSTONE WALKWAY AND PATIO SURROUNDING A COZY FIREPIT AREA PERFECT FOR OUTDOOR GATHERINGS. CHILDREN WILL LOVE THE PLAYHOUSE AND TRAMPOLINE, AND THERES ROOM TO ROAM AND EXPLORE THE BEAUTIFULLY LANDSCAPED YARD. COOL OFF IN THE ABOVE-GROUND POOL OR UNWIND IN THE HYDRO SPA THERAPEUTIC TUB. A 36X30 HEATED DETACHED GARAGE/WORKSHOP OFFERS ENDLESS POSSIBILITIES FOR HOBBIES, STORAGE, OR HOME-BASED BUSINESS USE. WHETHER YOU'RE SEEKING PRIVACY, SPACE TO GROW, OR A PLACE TO ENJOY NATURE AND ENTERTAIN GUESTS, THIS PROPERTY DELIVERS IT ALL. YOULL ENJOY THE BEST OF BOTH WORLDS PEACEFUL RURAL LIVING WITH QUICK ACCESS TO ALL THAT SARNIA HAS TO OFFER. (id:60626)
RE/MAX Prime Properties - Unique Group
222 Whitehead Road
Harrietsfield, Nova Scotia
Looking for space, comfort, and room to grow? Welcome to 222 Whitehead Road the perfect place for your family to thrive! Set on a generous 1.7-acre lot, this well-maintained home offers the privacy of country living just 15 minutes from downtown Halifax. Designed with families in mind, this home features 3 spacious bedrooms and 3 bathrooms, including a private primary ensuite. You'll love the bright, open-concept main floor perfect for gatherings and a versatile bonus room that can serve as a den, home office, or playroom, giving your family the flexibility it needs. The walk-out basement offers additional living space with updated flooring and easy access to the outdoors. Enjoy peace of mind and year-round comfort with two new heat pumps (2025), a new water filtration system (2025), and a recently re shingled roof with durable 40-year shingles (2021). Step outside onto the new back deck (2023), ideal for entertaining or simply relaxing while taking in your private, tree-lined surroundings. The attached garage adds everyday convenience, while the expansive lot offers potential to expand your outdoor space whether its a bigger yard for the kids, a garden, or even a future pool or workshop. With 1.7 acres, the possibilities are endless. Quiet, welcoming, and close to schools, parks, and all amenities this is the lifestyle your family deserves. Dont miss out be sure to add this house to your list to see! (id:60626)
Exit Realty Specialists
2505 Sandalwood Drive
Kamloops, British Columbia
Located on a quiet street in Westsyde, this 3 level split home offers 4 bedrooms, 2 bathrooms and a versatile layout ideal for families or young professionals. Recent updates include flooring, lighting, upstairs windows, and a full backyard transformation. The open concept main floor is perfect for entertaining, featuring a spacious kitchen with stainless steel appliances, a large island with breakfast bar, and ample counter space with open sightlines to the dining and living areas. Step directly outside to a fully fenced yard with a stone patio, raised concrete garden beds, and a 12x18 hard-sided pool with deck platform; ideal for summer living. Upstairs features the primary bedroom, three additional bedrooms, and a 4-piece bathroom with a separate soaker tub. The lower level offers a spacious multi-purpose room that could serve as a rec room, office, gym, or even an additional bedroom, plus a 3-piece bath and secondary backyard access. Single car garage with a brand new concrete pad, plus ample parking for boats, RVs, and guests. Walking distance to the elementary school and Rivers Trail. (id:60626)
RE/MAX Real Estate (Kamloops)
678 York Avenue
Kamloops, British Columbia
Fully renovated and ready for you to enjoy summer! This property has so much to offer someone who is looking to move in and enjoy the hot days in the inground pool right away and have a mortgage helper to boot. Having absolutely everything renovated on this home top to bottom, the updates here start, but do not finish with new Hardi-plank exterior, 200Amp electrical panel, new kitchens both up and down, new flooring throughout, and even the bathrooms have been finished. This charming home is a gem and can suit so many different owners with its great layout of 3 bedrooms up and the 1 large bedroom (potential for 2) suite with separate entry to the downstairs is vacant. Located on York Ave has its benefits as well, as it is just across the road from Bert Edwards Science and Tech School, it can be a great place for a child's education and gives the homeowner great access to its large fields and playgrounds as well as just a block from the beautiful Rivers Trail multi-use path.. Make sure this home is on the top of your viewing list! (id:60626)
RE/MAX Real Estate (Kamloops)
9499 Maas Park Drive
Wellington North, Ontario
Tucked between Arthur and Mount Forest, along a quiet road in a peaceful rural subdivision, sits a home that feels like it was made for making memories. Nearly 2 acres of space, a lovingly updated century farmhouse, and the kind of charm that wraps around you the second you arrive. This isn't just a house. It's a family home where muddy boots are left at the door after playing outside and where the kitchen is always warm. Step inside and you're greeted by the heart of the home: a beautifully renovated kitchen (2022) with stainless steel appliances, custom cabinetry, and brand-new countertops. Its built for busy mornings, weekend pancake breakfasts, and late-night chats over tea. The bathrooms, also updated in 2022, carry that same modern farmhouse feel fresh and timeless. With four spacious bedrooms, there's room for everyone to spread out, grow up, or settle in. The cozy woodstove sets the tone on cooler evenings, and the moody colour palette adds just the right touch of warmth. Key updates like a new furnace (2017), HVAC and A/C (2021), and updated electrical (2021) mean you get comfort and peace of mind wrapped into the charm. Let the kids run wild between the treehouse and the garden, while you kick back on the brand-new deck or patio. The invisible fence keeps pets safe, and the detached 3-car garage offers the kind of space every hobbyist or growing family dreams of. This is the kind of property that rarely comes to market a perfect balance of country freedom and modern ease. Room to roam, space to grow, and a home where your family's next chapter can begin. Welcome home. (id:60626)
Exp Realty
1030 Fowler Road Sw
Airdrie, Alberta
Stylish Two-Storey Home with a Fully Finished Walk-Out Basement in Key Ranch, AirdrieDiscover exceptional value in this beautifully crafted home located in the vibrant community of Key Ranch. Built by Prominent Homes, this modern two-storey features an open-concept main floor with a bright and inviting living area, a contemporary kitchen with stainless steel appliances, and a spacious dining area—perfect for both everyday living and entertaining.Upstairs, you’ll find a well-appointed primary bedroom with a private ensuite and walk-in closet, two additional bedrooms, a full bathroom, and convenient upper-level laundry.The fully finished walk-out basement adds incredible versatility, featuring a fourth bedroom, full bathroom, large recreation room, and dedicated storage space—perfect for extended family or guests.Additional highlights include a double attached garage, private driveway, and easy access to parks, schools, shopping, and commuter routes. This is a fantastic opportunity to own a new, move-in-ready home in one of Airdrie’s fast-growing neighborhoods. (id:60626)
Propzap Realty
9 Huron Lane
Belleville, Ontario
Your Staikos built, 4 bdrm, 4 bath, 2 stry brick home is ready and waiting for you! Located in this family friendly subdivision in the East end of Belleville. Close to Hospital, shopping, Schools and bus routes. This Executive home features an attached double car garage that is currently set up as a home office with its own outside entrance, could easily be converted back to parking. Main floor laundry, 2 pc powder room, foyer with french doors to formal living/dining room. On to the spacious, eat-in kitchen with patio door walk-out to deck and pool. Family room overlooks the 16 x 32 inground pool (liner 2016) with pool heater. Continue up to the Second floor and there you will find 4 large sized bedrooms, Primary bedroom features 3 pc ensuite and walk in closet. Lovely reading nook in Hall outside bedrooms. Basement with oversized rec room with closets for extra storage, 3 pc bath, Utility room, great for more storage. Home Gym. Everything is here for the growing family! (id:60626)
Ekort Realty Ltd.
21 13360 King George Boulevard
Surrey, British Columbia
Nestled in a gated complex in City Centre, this 3 bed and 3 bath unit boasts the ultimate convenience in location just minutes walk to Gateway Skytrain Station, SFU, parks, schools and shops. This home enjoys an open main floor with bright living and dining areas, featuring a cozy fireplace and a balcony that you can enjoy your morning coffee on. Complemented by a tandem double garage that gives access to your private, fenced backyard. Upstairs, three spacious bedrooms include a generous master with an ensuite and in suite laundry for practical living. Freshly painted throughout - this unit is move in ready. Schedule your showing today! (id:60626)
Oneflatfee.ca
32 Devon Court
Tillsonburg, Ontario
If you are looking for an inground pool and hot tub, stop the car! Come see what 32 Devon Court all has to offer, located in a quiet neighbourhood, it's the place to call home. Enjoy everyday living on the main floor with an open layout for the kitchen with eat in island, living room and dining room, highlighted by lots of natural light! If you are looking to enjoy a movie night or cheer on your favorite team, head to the lower family room with a natural gas fireplace and built-in sound! Well maintained home with updated kitchen, fenced in yard, upper bath (2024), pool heater (2024) and AC (2024). This family home is conveniently located in close proximity to the local community centre, dog parks, Lake Lisgar but also within walking distance to the downtown core of Tillsonburg. Spend your summers lounging by your pool by making 32 Devon Court your new home. (id:60626)
Royal LePage R.e. Wood Realty Brokerage
316 Olde Village Court
Shelburne, Ontario
Location! Location! Location! This Family Friendly Home is located on a Quiet Private Court, with a Large Pie Shaped , Fully Fenced Yard. Short walk to School, Parks and Rec Center. Unique Family Friendly 3+1 Bedroom Raised Bungalow. Spacious Kitchen with Plenty of Storage, Newer Appliances and W/O to Rear Deck and Yard, and Dining Space for a Large Kitchen Table. Private Primary Suite has Generous W/I Closet, 3 Pce Ensuite, 2 Additional Bedrooms, and Main Bath Complete the Main Floor. Need More Space? Lower Level is Finished Off with a Bright and Cozy Family Room with Gas Fireplace, Separate Office/Gym area, a Spacious 4th Bedroom and 2 Pce Bath. Gas Line on Deck for BBQ, Water Softner and Hot Water Tank Owned (2025). (id:60626)
RE/MAX Real Estate Centre Inc.
1760 Copperhead Drive Unit# 55
Kamloops, British Columbia
Welcome to this wonderful family home in Pineview with 4 bed, 4 bath, attached garage and 2 extra parking spots in driveway. This layout is perfect for family life and a low strata fee. There have been lots of updates over the past 5 years including almost all new flooring, new paint, new kitchen appliances, AC (2021), washer/dryer (2024), and updated washrooms (downstairs- 2021, powder -2022, ensuite- 2024, upstairs- 2025.) Close to shopping, parks, new elementary school coming in Pineview 2026. (id:60626)
RE/MAX Real Estate (Kamloops)
10 Tindale Place
Red Deer, Alberta
Be the first owner of this beautiful brand new bungalow by Laebon Homes! Situated in The Timbers, this stunning maintenance free community offers executive single-family homes that come fully fenced and landscaped, with no restrictions on age or pets, and all of your yard work, mowing, and shovelling in the winter are taken care of for you! The 'Whitman' offers a bright and open concept floor plan with 9' ceilings, main floor laundry, and vinyl plank flooring throughout the main living areas. The stunning kitchen offers an abundance of cabinetry, stainless steel appliances, quartz countertops, a large island with under mount granite sink and bar seating, a convenient pantry, and a built-in coffee bar. Sliding patio doors off the living room lead out to a spacious composite deck, and the dining area has plenty of space to entertain with friends. The primary bedroom features a beautiful spa like ensuite with a freestanding soaker tub, walk in shower, dual sinks, and a large walk in closet. The basement is fully finished with a huge family and rec room area, two large bedrooms, a 4 pce bath, a dedicated storage room, and has also been roughed-in for in-floor heat. The garage will be finished to paint ready stage, and the builder can add a heater if desired. Condo fees of $208.13 cover lawn mowing, snow shovelling, and maintenance of common areas. Allowances can be provided for blinds, and a washer and dryer through the builders suppliers to make this a completely move-in ready package. GST is already included in the purchase price, and 1 year builder warranty and 10 year Alberta New Home Warranty are included. Taxes have yet to be assessed. (id:60626)
RE/MAX Real Estate Central Alberta
7 Chapman Court
St. Catharines, Ontario
Welcome to this stunning 4-bed, 3-bath bungalow nestled in the highly sought-after North End location on quiet cul-de-sac.Beautifully updated top to bottom with fully fenced yard & separately fenced in ground pool with new liner. Once inside, you realize there is absolutely nothing to do but move in. Main floor features 3 bedrooms, full 4 piece bathroom modern kitchen with maple cabinetry and separate dining & living room with bay window. It doesn't end there, downstairs is newly finished with beautiful family room featuring electric fireplace, and bar area. Laundry and 3-piece bathroom are located conveniently at the bottom of the stairs. Strategically located at the other end is a beautiful large bedroom with walk-in closet and 3-piece en suite along with egress window, creating a bright private space. Plenty of storage too under the stairs and in the furnace room. ** This is a linked property.** (id:60626)
RE/MAX Garden City Realty Inc
190 Woods Road
Ottawa, Ontario
Fully furnished and move-in ready, this charming 3-bed, 1-bath home in the heart of Constance Bay offers year-round living or a perfect getaway just 35 minutes from downtown Ottawa. Nestled on a private corner lot with mature trees and seasonal water views, this turn-key property blends comfort, functionality, and cottage-style charm. Perfect as a year-round residence, weekend escape, or income-generating Airbnb, the open-concept interior radiates a warm Mediterranean vibe, fully furnished with premium pieces and ready for immediate enjoyment. Features include forced air and baseboard heating, ceiling fans, and in-home laundry. A brand-new drilled well (Oct 2024) and well-maintained septic system offer added peace of mind. The spacious layout provides three bedrooms and a full bathroom, ideal for families or hosting guests. Step outside to a low-maintenance Trex composite deck, perfect for outdoor dining and lounging. The backyard is a true showpiece, with a custom fire pit, built-in wraparound seating, and plush cushions for cozy nights under the stars. Additional highlights include a detached garage with automatic door, keypad entry, and fobs; a GenerLink system for easy generator hookup; and a ride-on lawn mower, snowblower, and storage shed. An extended driveway offers ample parking.Located just a short stroll to the beach and water access, 190 Woods Road is surrounded by nature yet close to community amenities. Known for four-season recreation - from boating to snowmobiling to hiking - this property delivers the perfect balance of rural charm and modern convenience. Call us for more details or to book your showing today! (id:60626)
Real Broker Ontario Ltd.
605 Burwash Street
Cobourg, Ontario
A charming 3-bedroom home nestled in a family-friendly neighbourhood that puts you close to schools, shops, parks and everyday amenities. This is the kind of place where convenience meets comfort, making it the perfect spot to put down roots. Step inside to find a bright, functional kitchen designed for both daily living and entertaining, complete with a walkout to the deck where summer barbecues and family gatherings are a breeze. The layout offers room for everyone to spread out, with both a bright and airy lounge and a cozy family room for those cooler evenings when you just want to curl up and relax. Along the hall, you'll find three well-sized bedrooms providing the perfect retreat for every member of the household and a 4-piece bathroom, accessible from both the primary bedroom and the hall, completing the main level. The thoughtful floor plan blends practicality with warmth, making this a home that feels instantly inviting. The basement expands your living options even further, offering a flexible space that includes an additional bedroom, an office, a 2-piece bathroom and partially finished games and utility areas ready for you to customize and make your own to fit your family's lifestyle. Outside, the backyard is a true extension of your living space. Enjoy the lovely deck that flows out from the dining area, a perfect spot for morning coffee or evenings under the stars. For the green thumb in the family, there's a dedicated vegetable garden and a handy garden shed to keep everything organized. And when summer arrives, the above-ground pool promises endless fun and the perfect way to cool down on hot days. This is a home where memories are waiting to be made, whether its cozy fireside evenings, poolside afternoons, or harvests from your own garden. With its unbeatable location and warm, family-friendly vibe, this home is ready for you to make it your own. (id:60626)
RE/MAX Hallmark First Group Realty Ltd.
768 Cedar Creek Drive
Ottawa, Ontario
Welcome to this exceptional Tamarack Cambridge end-unit townhome in the sought-after Findlay Creek, one of Ottawas fastest-growing communities. Featuring a PRIVATE driveway and NO rear neighbors, this ENERGY STAR certified home is designed for modern living with a bright, functional layout and premium finishes. It offers 3 spacious bedrooms, 3 bathrooms, and a fully finished basement, making it ideal for families or investors. The exterior showcases a stylish brick and siding façade with an oversized garage. Inside, the main level features rich hardwood flooring and an open-concept design connecting the living, dining, and kitchen areas. The gourmet kitchen boasts a granite island, new stainless steel appliances, under-cabinet lighting, and a walk-in pantryperfect for daily meals or entertaining. The living room includes a Napoleon linear gas fireplace with changeable lighting and matching wall sconces, creating a cozy and sophisticated ambiance. The staircase landingunique to end unitsfeatures four large windows and a built-in niche for decor. Upstairs, the primary bedroom offers a luxury 4-piece ensuite and a spacious walk-in closet, while two additional bedrooms and a second-floor laundry room with a utility sink enhance convenience. The fully finished basement provides versatile space for a home theatre, gym, or playroom. Recent updates include new carpeting, vanity lighting, and faucets. Additional features include an HRV ventilation system and a tankless hot water heater. The private, fully fenced backyard offers a serene retreat with a childrens playhouse and garden beds. Located near parks, schools, shopping, public transit, and the future Leitrim LRT station, this move-in-ready home combines style, comfort, and convenience. Backing onto the plaza, everything you need steps away. Don't miss your chance to own this beautifully maintained property! (id:60626)
Royal LePage Team Realty
11019 10 Av Nw
Edmonton, Alberta
Visit the Listing Brokerage (and/or listing REALTOR®) website to obtain additional information. Stunning 5-Bedroom in Prestigious Blackmud Creek Estates – Steps to the Ravine! Welcome to this rare cul-de-sac within a cul-de-sac gem in highly sought-after Blackmud Creek Estates, Twin Brooks. Offering over 3,700 sq. ft. of total living space, this beautifully upgraded 2-story features 5 bedrooms, 4 baths, a sun-filled front office, and a spacious primary suite with ensuite and walk-in closet. Entertain on the composite deck with gazebo, relax in the sunroom, and enjoy the comfort of a heated 2-car garage. Peace of mind comes with a brand-new boiler, hot water tank, heating coil, newer roof, newer driveway, and more. Manicured, low-maintenance landscaping completes this exceptional package. Steps from ravine trails in one of Edmonton’s most desirable neighborhoods—this is the home you’ve been waiting for! (id:60626)
Honestdoor Inc
202 - 287 Maclaren Street
Ottawa, Ontario
Welcome to your future home! Set within a beautifully repurposed former embassy, 287 MacLaren offers a rare blend of character, space, and location. This expansive 2-bedroom, 2-bathroom condo spans over 1,500 sq. ft. and is filled with natural light from dramatic floor-to-ceiling windows. Thoughtfully designed for both everyday living and entertaining, the open-concept layout features a generous living and dining area, a kitchen with ample storage, and a versatile den- ideal for a home office or cozy retreat. The spacious primary suite includes a walk-in closet and private ensuite, while the second bedroom is equally inviting. Adding to its appeal, this is the ONLY unit in the building with its own exclusive-right of use to a deck; a perfect spot to unwind or enjoy a quiet morning coffee. Residents also have access to a stunning rooftop patio with panoramic city views, along with covered parking and a storage locker. Located just steps from Ottawa's best cafés, restaurants, parks, and transit, this is a rare opportunity to own a uniquely historic, light-filled condo in one of the city's most walkable and vibrant neighborhoods. Don't miss out and book your viewing today! (id:60626)
Sutton Group - Ottawa Realty
90 Knott Drive
London South, Ontario
South London two storey home featuring 4 bedrooms, 3 bathrooms, and a double car garage. Open concept main floor. Second level laundry. Primary bedroom with ensuite. Great price. Some cosmetic work and you have a great home close to schools, shopping, and 401 . (id:60626)
Royal LePage Triland Realty
135 Legacy Reach Manor Se
Calgary, Alberta
This exceptional 2-storey detached home, featuring nearly 3000 SF living space in the desirable community of Legacy is calling you. This home offers an one of kind ridge view on 2 levels. Upon entering, you are greeted by an inviting and bright design, showcasing one of the highlights of this home: a spacious hub of family gathering & entertainment, the upgraded kitchen, indoor & Out door dinning area and the living room blended in effortless. Upstairs feature Spacious Master bedroom with 5 piece ensuite and a deep walk-in closet, Huge bonus room, 2 more bright & airy bedrooms , 4 piece bathroom and laundry room. The view from Master Bedroom will keep entertain all year round. The basement is perfect place for home gym and with 3 piece rough-in plumbing, it is very convenient, if any further development is needed. Another highlight of this home is a spacious driveway for multiple vehicles. With a fenced yard, a trampoline and a rear deck, it is perfect for private down time. Located on a quiet street and just steps from the ridge and community walking paths, this home evokes a calming and tranquil atmosphere. Legacy is known for its array of amenities, including scenic walking paths, ponds, schools, shopping centers, restaurants, and playgrounds. Its prime location provides an easy access to Macleod Trail, Deerfoot Trail, and Stoney Trail, make your daily commute a breeze. Legacy also features recreational amenities, parks, soccer fields, and over 300 acres of protected environmental reserve. Call your favorite realtor and make this home yours today! (id:60626)
Cir Realty
622 Parade Drive
Ottawa, Ontario
Welcome to the Mattamy Highgate Corner a spacious and sun-filled end-unit townhome offering 2,217 sq ft of well-designed living space, plus a finished basement! This 2-storey home features 3 generously sized bedrooms, 3 bathrooms, and a versatile loft/sitting area ideal for a home office or relaxation space. The main floor offers a functional open-concept layout with a bright kitchen, dedicated dining area, and both living and family room is perfect for entertaining or everyday living. Upstairs, the primary bedroom features a walk-in closet and a private ensuite. The finished basement includes a large recreation room, and is roughed-in with plumbing and doorways for a future full bathroom and an additional room ready for your customization. As a corner unit, enjoy extra windows, added privacy, and abundant natural light. Located in a family-friendly neighbourhood close to parks, schools, and amenities. (id:60626)
Royal LePage Team Realty
6635 Tronson Road Unit# 27
Vernon, British Columbia
Beach Walk Villas is located in the heart of the Okanagan Landing area, and true to its name, the beach is just a short walk away. This unique, fully detached two-story, almost 1700 sq ft three-bedroom home boasts pride of ownership. With upgraded appliances, quartz countertops throughout, and a modern, bright feel, you will be impressed. On the main floor, the kitchen, dining room, and living room are open, with patio doors leading to the private back patio and a natural gas barbecue connection, making this area perfect for entertaining. Continuing on the main level, there is a powder room, mudroom, and a two-car garage for easy access when unloading your groceries and for daily living. Upstairs is well laid out with a nice-sized laundry room, two bedrooms, and the primary suite, which includes a lovely built-in electric fireplace and TV, a walk-in closet, and a luxuriously finished en suite with a double sink vanity and large tile shower. The backyard is fully fenced for your beloved pets, and within the strata complex, there is a playground and shared green space for kids to play. This home still has 5 years of New Home Warranty left, so if you are looking for an easy-living Okanagan property to just move in and start enjoying, this is it! (id:60626)
Royal LePage Downtown Realty
920 Sobeski Avenue
Woodstock, Ontario
Stunning 2385 Sq.Ft (MPAC) East Facing with Balcony, Garage only Linked Townhome on a Premium Corner Lot. Welcome to 920 Sobeski Ave 2022 built, located in a quiet sought after neighborhood near Pittock Conservation Area. The Dream of First time home buyers & Investors. This gem boasts a spacious layout filled with natural light. Situated on a large corner lot, it offers the privacy and feel of a detached home, blending peace and quiet with convenient access to all city amenities. Private large porch enhances the aesthetic appeal & privacy. Open concept main level boasts perfect layout, 9 Ft ceilings, hardwood floors, Custom tiles & plenty of windows. This level features a walk out Livingroom with a fire place, large dining area, b/fast area, upgraded kitchen with center island, S/S appliances, quartz counter tops & a 2pc powder room. Generous size back/yard, perfect for kids & pets to entertain. BBQ lovers, rejoice! Gas Line already installed just fire it up. Attached garage offers convenient interior access, plus additional parking. Bonus a direct door from the garage to the backyard for easy outdoor access! Upper level offers a spacious primary bedroom with a 5-piece en-suite & walk-in closet. 3 additional bedrooms share a full 4 pc bath & one of the bedrooms has access to a large private balcony perfect for relaxing or enjoying the view. Bright and spacious unfinished basement features a 3-piece rough-in bath and a cold cellar, offering endless potential--customize it to your liking and unlock additional income! Under Tarion Warranty, 200 Amp Electrical Panel, steps from plaza, parks and trails. Minutes to Highways 401 & 403, easy commute to London, Kitchener & the GTA. Near Pittock Conservation Area, Turtle Island Public School is anticipated to start June 2026. Prime area + strong rental returns = smart investment. (id:60626)
RE/MAX Realty Services Inc.
1201 Dundas Street E Unit# 902
Toronto, Ontario
Welcome to Suite 902 at the Flat Iron Lofts – where modern design meets the charm of Leslieville living. This bright and spacious 1 bedroom plus den, 1-bath corner unit offers a thoughtfully designed living space, perfect for professionals, couples, or anyone seeking an inspired urban lifestyle. With floor-to-ceiling windows lining the south-facing wall, natural light pours in throughout the day, creating a warm and inviting atmosphere. The open-concept layout features exposed concrete ceilings, wide-plank hardwood flooring, and clean modern finishes that blend industrial character with contemporary style. The sleek kitchen comes equipped with full-sized stainless steel appliances, stone countertops, and plenty of storage – ideal for entertaining or everyday living. One of the true highlights of this suite is the expansive private terrace , which acts as a true extension of your living space. With a built-in gas BBQ hookup, it’s the perfect place to unwind with a glass of wine, host summer dinners, or simply enjoy the stunning city views and spectacular sunsets over downtown Toronto. As a resident, you'll also have access to an incredible rooftop terrace with panoramic skyline views – the perfect spot to relax or entertain guests. Located in the heart of Leslieville, you're just steps from parks, transit, and some of the best cafes, restaurants, and shops in the city along Queen East and Gerrard. Whether it’s weekend brunch, boutique shopping, or an early morning espresso, everything you love about the neighbourhood is right outside your door. Suite 902 is more than just a condo – it's a lifestyle (id:60626)
Royal LePage Burloak Real Estate Services
161 - 180 Mississ Vly Boulevard
Mississauga, Ontario
Roomy 4+1-Bedroom Condo Townhouse in Prime Central Location! Welcome to this exceptionally spacious 4+1-bedroom, 3-bathroom condo townhouse, offering 1600sq/ft above ground living space in the vibrant heart of the city. Step into a sun-drenched open-concept living and dining space featuring an oversized window that floods the space with natural light. Featuring a brand new private fully fenced and landscaped backyard perfect for relaxing or entertaining. Enjoy access to a community outdoor pool during the warmer months. The large kitchen offers abundant cabinetry, ample countertop space, built in dishwasher, tasteful ceramic flooring and backsplash - An ideal setting for any home chef. Upstairs, you'll find 4 generously sized bedrooms with ample closet space, convenient access to a full bathroom on each floor, including a luxurious third-floor bathroom with a Jacuzzi tub-your personal spa retreat. The finished basement features a separate entrance, full kitchen, bathroom, and is currently rented to a long-term tenant (who can stay or vacate depending on your needs)a fantastic mortgage helper or in-law suite opportunity! Enjoy unbeatable convenience and family-friendly location: walking distance to parks, close to Square One Shopping Centre, Celebration Square, Cooksville GO Station, the upcoming Hurontario Light Rail Transit, Trillium Hospital, several nearby schools, parks, libraries, community centre, and quick access to Hwy 403 & QEW and Much More! Don't miss this rare opportunity to own a gem in the heart of the city. Perfect for new or growing families. (id:60626)
Right At Home Realty
67 Deborah Drive
Strathroy-Caradoc, Ontario
Fantastic family home in awesome location in North Strathroy! Step inside and be greeted by a bright and airy family room featuring a striking vaulted ceiling, creating an open and inviting atmosphere. The heart of the home, the kitchen boasts Quartz countertops tastefully done backsplash and functional island. The main floor features three comfortable bedrooms and a beautifully updated 3-piece bathroom (renovated in 2024). The primary bedroom offers walk-in closet. Descend to the lower level and discover a massive family room, ideal for movie nights, game days, or simply relaxing with loved ones. This level also includes a 4-piece bathroom, a lower level bedroom currently used as a dedicated workout room, and a gas fireplace that adds warmth and ambiance.Enjoy outdoor living on the large deck, overlooking the private, treed backyard. The new fence on the right side provides added privacy and security. The property also features a sprinkler system to keep your lawn looking lush and a gas hook-up for your BBQ, perfect for summer entertaining.Triple car drive parking for 6 outside and double-car garage are standout feature, insulated and heated with 220v power, making it a fantastic space for a workshop or storing vehicles. Additional highlights include a central vacuum system, a speaker system wired throughout the home, and heated floors in the living room and foyer for ultimate comfort. The roof is approximately 7 years old and includes an ice guard for peace of mind.This home offers a perfect blend of modern updates and thoughtful features, all within a family-friendly community. Don't miss the opportunity to make 67 Deborah Drive your forever home. Schedule your private viewing today! (id:60626)
Royal LePage Triland Realty
302 17783 56a Avenue
Surrey, British Columbia
Chronicle by Tangerine Developments is an exclusive collection of 48 heritage style 1 bedroom to 3 bedroom condos housed in a five-story building located steps from the downtown Cloverdale core, Kwantlen Polytechnic University and the future Hospital. A heritage building on the property originally built in 1924 will house exclusive amenities for homeowners, play ground, work spaces and fitness center. This 3 bedroom, 2 bathroom home features water resistant laminate throughout, melamine closet organizers, quartz countertops, 311 shaker style cabinet doors, Energy star rated stainless steel appliances, rainfall type shower head, floating mirrors with back lit lighting, EV rough-in parking and storage locker included with every home. Touchbase or contact LR for appointments. (id:60626)
Fifth Avenue Real Estate Marketing Ltd.
17 7540 Briskham Street
Mission, British Columbia
Verado Homes presents Mission's newest community, offering 19 modern Townhomes ideally located minutes away from school, shopping centers, hospital, nature trails, and the West Coast Express station. These spacious townhomes range from 1,400 sq. ft. to over 1,800 sq. ft. featuring 3 to 4 bedrooms and 3 to 4 washrooms. Key features include: - Forced air heating with the option to add AC - Hot water tank - Gas BBQ hook-up - Level 2 Charger facility in the garage for an electric vehicle - At least 2 car parking spaces - Vacuum rough-in - High-end Samsung stainless steel appliances. Designed to blend comfort with modern convenience, these townhomes are perfect for families looking to enjoy a vibrant community while enjoying contemporary amenities. (id:60626)
Exp Realty
Exp Realty Of Canada
127 Amber Street
Waterford, Ontario
Get ready to fall in love with The AMBROSE-LEFT, a stunning new semi-detached 2-storey home with an attached double-car garage in the beautiful Villages of Waterford! Offering 1799 sqft of modern living space, this home is perfect for families seeking comfort & style. The home welcomes you with a covered front porch leading to a spacious foyer that opens to an open concept kitchen, dining nook & great room. The kitchen features custom cabinetry with pot & pan drawers, pull-out garbage & recycle bins, soft-close drawers & doors, quartz countertops, a breakfast bar island & a pantry. Luxury vinyl plank flooring is featured throughout the main floor, upper-level bathrooms & the upstairs laundry room, which comes complete with a sink. The second floor features 3 spacious bedrooms, including the large primary bedroom with a 4-piece ensuite (tub/shower combo) & a walk-in closet. With 9 ft ceilings on the main floor & 8 ft ceilings in the basement, the home is airy & open, providing plenty of space for your family to enjoy. The attached double-car garage comes with an 8 ft high door, & there’s room for 2 more cars on the driveway. The undeveloped basement features large windows, a bathroom rough-in, & offers plenty of potential for customization. The home includes front & rear landscaping, central air conditioning tankless hot water, & rough-ins for central vacuum. Thoughtful details such as contemporary lighting, pot lights, & a brick, stone, & vinyl exterior add to the home's charm & durability. Enjoy the peace of mind that comes with new construction & the New Home Warranty. Additional perks include fibre optic internet, a programmable thermostat, & no rental equipment. The home is conveniently located near schools, the library, shopping, & grocery stores, making it ideal for families and investors. Licensed Salesperson in the Province of Ontario has an interest in Vendor Corp. (id:60626)
RE/MAX Erie Shores Realty Inc. Brokerage
4 8924 Cedar Street
Mission, British Columbia
Introducing UPTOWN CEDAR a collection of 42 modern architecture townhomes in Mission BC. Enjoy comfort and style with sizeable three bedroom units offering fully functional layouts complete with A/C, ample cabinetry, modern plumbing & lighting fixtures, plush carpeting in bedrooms, hallways, and stairways, dual sink ensuites with make up desk. Quality craftsmanship throughout the homes! Private outdoor living as each home is constructed with a covered patio & large covered sundeck on the main floor overlooking a spacious backyard, natural greenery for all your entertainment/relaxation needs. UPTOWN CEDAR also provides homeowners a fully furnished Amenities Building for special events & gatherings. Located within short distance to schools, parks/trails, shopping, gourmet restaurants & more! (id:60626)
Century 21 Coastal Realty Ltd.
112, 8445 Broadcast Avenue Sw
Calgary, Alberta
Welcome to Gateway by TRUMAN, set in the vibrant and master-planned community of West District. This concrete-constructed, 2-level brownstone offers an unparalleled blend of modern elegance and convenience, featuring 2 bedrooms, 2.5 bathrooms, a versatile study, and the added bonus of 2 titled underground parking stalls. Step inside and experience the finest craftsmanship with luxurious details at every turn. Enjoy year-round comfort with air conditioning, while Chevron wide-plank luxury flooring graces the home, lending an air of sophistication throughout. Custom penny round mosaic tiles elevate each bathroom, creating spa-like retreats. The ambiance is further enhanced by the painted ceilings, adding a refined touch to every space. The chef-inspired kitchen is truly the heart of the home, designed to impress. With a super matte finish and striking brushed gold hardware, the kitchen boasts a seamless blend of style and function. High-end appliances include a gas cooktop and wall oven, a spacious 36" Fisher & Paykel integrated fridge, and a paneled dishwasher. Soft-close custom cabinetry, under-cabinet lighting, eating bar, and quartz countertops with a matching backsplash complete this elegant and efficient culinary space. The thoughtfully designed floor plan ensures both comfort and practicality, with floor-to-ceiling windows that fill the home with natural light. These large windows are outfitted with window coverings and open to a private patio, while the primary suite features its own balcony—perfect for enjoying serene morning coffees or evening sunsets. Convenience is paramount with a washer and dryer included. Set in an exclusive community, Gateway offers the perfect blend of luxury, location, and lifestyle. Stay tuned for the upcoming photo gallery that will capture the beauty of this residence. (id:60626)
RE/MAX First
223 Red Tail Drive
Newburne, Nova Scotia
Discover the ultimate lakeside retreat, where privacy and breathtaking views of Church Lake await. As you travel down your driveway you will be captivated by the serene beauty of your 180 feet of pristine water frontage. Nestled on nearly two acres, this exceptional home seamlessly blends modern comfort with the tranquility of nature. Step inside to an inviting open-concept design that enhances warmth and spaciousness. The well-appointed kitchen boasts high-quality cabinetry, and a functional layout perfect for meal preparation and entertaining. Sunlight fills the adjoining living room, where a vaulted ceiling adds to the airy ambiance. The primary bedroom is a peaceful retreat with stunning lake views, while the convenient main-floor laundry makes single-level living effortless. The spa-like bathroom features a double vanity and an oversized walk-in shower. Step outside onto the expansive wrap-around deck, ideal for entertaining, or simply enjoying spectacular sunsets over the lake. A screened-in room extends seasonal enjoyment, offering a perfect place to unwind. The lower level boasts a spacious family room with a cozy wood stove, two additional bedrooms, and a second full bathroom, ensuring privacy and comfort for family and guests. A screened-in patio beneath the deck provides additional covered outdoor space. This property also features an oversized double-car garage equipped with a heat pump, workbench, and ample storage. Head down to the water's edge, where your private dock awaits for boat launching, or relax on the lakeside deck. Church Lake offers endless recreational opportunities. For gardening enthusiasts, the property includes a greenhouse, a fully fenced vegetable garden, and an irrigation system. Designed for energy efficiency with ICF construction and a ducted heat pump ensuring year-round comfort. Don't miss the opportunity to own this spectacular lakeside retreat. Be sure to view the property video and book your private showing today! (id:60626)
One Percent Realty East Inc.
62 Hotchkiss Row Se
Calgary, Alberta
Step into the Carisa, a thoughtfully designed home that perfectly balances style, comfort, and everyday functionality—ideal for modern families seeking exceptional value in a growing community. From the moment you arrive, this home welcomes you with a layout that’s both practical and visually appealing. The open-concept main floor creates a warm, inviting atmosphere where the kitchen, dining, and lifestyle areas seamlessly connect. Large rear windows allow natural light to flood the space throughout the day, thanks to the desirable west-facing backyard, while an added window in the stairwell brings even more brightness to the heart of the home. The kitchen is designed to impress with upgraded quartz countertops, modern cabinetry, a built-in microwave, chimney hood fan, and pot lights that enhance the overall ambiance. An extra-large walk-in pantry offers incredible storage, making it ideal for growing families or avid home cooks. The main and upper floors are finished with sleek spindle railings, adding architectural interest and a clean, modern feel throughout. Upstairs, you'll find a spacious and flexible entertainment room—perfect for movie nights, a kids' play space, or even a quiet work-from-home setup. Three generously sized bedrooms, including a beautifully appointed primary suite, provide plenty of room for rest and relaxation. The primary bedroom is complete with a private ensuite, designed to offer a peaceful start and finish to each day. For added convenience, the upper-floor laundry room is just steps away from all bedrooms, making household routines that much easier. Downstairs, the 9-foot foundation sets the stage for future development with even more possibilities. The basement includes a wet bar rough-in and a secondary entrance, offering excellent flexibility for a future legal suite or multi-generational living (pending city approval and permitting). Whether you're looking to expand your living space or explore income-generating opportunities, the Carisa gives you room to grow. Every detail of this home has been curated to support a comfortable, stylish, and functional lifestyle—from upgraded finishes to smart layout decisions that make everyday living effortless. Located in the emerging southeast Calgary community of Hotchkiss, this home offers more than just a beautiful interior. Hotchkiss is designed for connection—with access to open green spaces, natural wetlands, and future parks that create a serene environment for outdoor enjoyment. The community also boasts easy access to major roadways like Stoney Trail and 22X, making commuting and weekend getaways a breeze. Whether you're heading downtown or out to the mountains, you'll appreciate the convenience of this well-connected location. In Hotchkiss, you'll find the perfect blend of quiet residential living, natural beauty, and proximity to everyday amenities—making it a place where families can truly thrive. The Carisa is more than just a home—it’s a foundation for lasting memories and f (id:60626)
Real Broker
8 8924 Cedar Street
Mission, British Columbia
Introducing UPTOWN CEDAR a collection of 42 modern architecture townhomes in Mission BC. Enjoy comfort and style with sizeable three bedroom units offering fully functional layouts complete with A/C, ample cabinetry, modern plumbing & lighting fixtures, plush carpeting in bedrooms, hallways, and stairways, dual sink ensuites with make up desk. Quality craftsmanship throughout the homes! Private outdoor living as each home is constructed with a covered patio & large covered sundeck on the main floor overlooking a spacious backyard, natural greenery for all your entertainment/relaxation needs. UPTOWN CEDAR also provides homeowners a fully furnished Amenities Building for special events & gatherings. Located within short distance to schools, parks/trails, shopping, gourmet restaurants & more! (id:60626)
Century 21 Coastal Realty Ltd.
164 Reunion Grove Nw
Airdrie, Alberta
Welcome to this stunning family home nestled in one of Airdrie’s most sought-after neighborhoods Reunion—close to schools, parks, shopping centers, and all essential amenities. WALKOUT LOT, FINISHED BASEMENT(ILLEGAL SUITE) BRAND NEW ROOF. This spacious two-story gem offers over 2,100 sq ft of thoughtfully designed living space, featuring a front-attached garage, open-concept layout, and tall ceilings that create an airy, inviting atmosphere. The main floor boasts a generous living area with a cozy gas fireplace, perfect for relaxing or entertaining guests. The chef-inspired kitchen includes elegant countertops, an island with seating, ample storage, and a bright dining area overlooking the backyard. Hardwood floors add a touch of timeless charm throughout the main level. Upstairs, you’ll find a spacious bonus room, two well-sized bedrooms, a full bathroom, and a luxurious primary suite complete with a 5-piece ensuite and a huge walk-in closet—a true retreat for homeowners. The fully finished walk-out basement offers an illegal suite with a separate entrance at the rear, featuring one bedroom, one bathroom, and a kitchen—ideal for extended family or potential rental income. Enjoy summer days in the expansive backyard with access to a deck off the second level, perfect for outdoor relaxation. This is a rare opportunity to own a versatile and beautifully maintained home on a walk-out lot in this desirable community. Don’t miss your chance to call this property home! (id:60626)
Exp Realty
111 Amber Street
Waterford, Ontario
Get ready to fall in love with The AMBROSE-LEFT, a stunning new semi-detached 2-storey home with an attached double-car garage in the beautiful Villages of Waterford! Offering 1799 sqft of modern living space, this home is perfect for families seeking comfort & style. The home welcomes you with a covered front porch leading to a spacious foyer that opens to an open concept kitchen, dining nook & great room. The kitchen features custom cabinetry with pot & pan drawers, pull-out garbage & recycle bins, soft-close drawers & doors, quartz countertops, a breakfast bar island & a pantry. Luxury vinyl plank flooring is featured throughout the main floor, upper-level bathrooms & the upstairs laundry room, which comes complete with a sink. The second floor features 3 spacious bedrooms, including the large primary bedroom with a 4-piece ensuite (tub/shower combo) & a walk-in closet. With 9 ft ceilings on the main floor & 8 ft ceilings in the basement, the home is airy & open, providing plenty of space for your family to enjoy. The attached double-car garage comes with an 8 ft high door, & there’s room for 2 more cars on the driveway. The undeveloped basement features large windows, a bathroom rough-in, & offers plenty of potential for customization. The home includes front & rear landscaping, central air conditioning tankless hot water, & rough-ins for central vacuum. Thoughtful details such as contemporary lighting, pot lights, & a brick, stone, & vinyl exterior add to the home's charm & durability. Enjoy the peace of mind that comes with new construction & the New Home Warranty. Additional perks include fibre optic internet, a programmable thermostat, & no rental equipment. The home is conveniently located near schools, the library, shopping, & grocery stores, making it ideal for families and investors. Licensed Salesperson in the Province of Ontario has an interest in Vendor Corp. (id:60626)
RE/MAX Erie Shores Realty Inc. Brokerage
902 - 1201 Dundas Street E
Toronto, Ontario
Welcome to Suite 902 at the Flat Iron Lofts! Where modern design meets the charm of Leslieville living.This bright and spacious 1 bedroom plus den, 1-bath corner unit offers a thoughtfully designed living space, perfect forprofessionals, couples, or anyone seeking an inspired urban lifestyle. With floor-to-ceiling windows lining thesouth-facing wall, natural light pours in throughout the day, creating a warm and inviting atmosphere.The open-concept layout features exposed concrete ceilings, wide-plank hardwood flooring, and clean modern finishesthat blend industrial character with contemporary style. The sleek kitchen comes equipped with full-sized stainless steelappliances, stone countertops, and plenty of storage, ideal for entertaining or everyday living.One of the true highlights of this suite is the expansive private balcony, which acts as a true extension of your livingspace. With a built-in gas BBQ hookup, its the perfect place to unwind with a glass of wine, host summer dinners, orsimply enjoy the stunning city views and spectacular sunsets over downtown Toronto.As a resident, you'll also have access to an incredible rooftop terrace with panoramic skyline views.Located in the heart of Leslieville, you're just steps from parks, transit, and some of the best cafes, restaurants, andshops in the city along Queen East and Gerrard. Whether its weekend brunch, boutique shopping, or an early morningespresso, everything you love about the neighbourhood is right outside your door.Suite 902 is more than just a condo, it's a lifestyle. (id:60626)
Royal LePage Burloak Real Estate Services
Lot 22f Tim Manley Avenue
Caledon, Ontario
Stunning 2-storey stacked town at Caledon Club located at McLaughlin & Mayfield. Built by Fernbrook Homes. Model: The Banquet, interior end unit, elevation "B". 2 Bedroom 2.5 baths. 1334 Sq.Ft. Three minutes to Hurontario, 4 min to Hwy 410, 5 mint to Brampton, 10 min to Bramalea City Centre. This 2 bedroom, 2.5 bath Urban Town offers exquisite finishes and modern design. Close to amenities & nature. Gourmet kitchen includes taller upper cabinets, soft close drawers, stone countertops. Lot of light on lower floor with 24' tall windows. (id:60626)
Intercity Realty Inc.
619 - 7325 Markham Road
Markham, Ontario
Green Life Condo Eco-Friendly Living at Its Best! Low Maintenance Fees Under $300/Month! Welcome to this bright and functional 2-bedroom + den suite, featuring 2 full 4-piece bathrooms in a sought-after Eco Green Building. Freshly painted and thoughtfully designed for modern living. Enjoy your private open balcony with serene views of the pond, lush greenery, and water features a perfect place to unwind. Prime Location Nestled in a highly desirable neighborhood, you're steps away from: Costco, No Frills, Walmart, Sunny Food Mart Home Depot, RONA, Canadian Tire Popular restaurants, major banks, library & community center Reputable schools, mosque, and church Just minutes to Hwy 407 and a short drive to Hwy 401This is the ideal home for families, professionals, or investors seeking convenience, comfort, and sustainability. (id:60626)
Homelife/champions Realty Inc.
#306 - 77 Shuter Street S
Toronto, Ontario
Location, Location, Location! Welcome to the Luxury 88 North Condos, Located in The Heart of Downtown Toronto. With This Exceptionally Well Laid-Out Floor Plan of 2-Bedrooms, 2-Bathrooms Condo Comes With 1 Parking Spot, 2 Lockers and A Huge Wrap-around Balcony. It Features a Modern Kitchen with Quartz Countertops & High-End Built-In Appliances. Prime Location at Church & Shuter Street, Close to Dundas Square, Ryerson University, St. Michael's Hospital, PATH, Theaters, Parks, George Brown College, The Financial District, City Hall & Nathan Phillips Square, Eaton Center and Within Walking Distance to the Subway. This Spectacular, Elegant Lobby Is Designed By World-Renowned Toronto Designers, Cecconi-Simone. ***97 Walk Score & 100 Rider's Score***. (id:60626)
Century 21 Parkland Ltd.
295 Canyon Boulevard W
Lethbridge, Alberta
Tucked away at the edge of Paradise Canyon, this stunning residence epitomizes luxury living. Built on a solid poured concrete foundation reinforced with 75 piles extending down to bedrock and featuring 1" rebar every foot, this home is designed for durability. Located in a peaceful cul-de-sac with picturesque views of the coulees along the Old Man River, it effortlessly blends serene surroundings with contemporary elegance. With a rear entrance leading directly to the Paradise Canyon Golf Resort Hole #14, you can enjoy a convenient pit stop during your round or simply relax while watching others tackle the #1 rated course in Southern Alberta for 26 consecutive years. This course has also been ranked among the top 60 in Canada and hosted the Canadian Men’s Open in 2008, with the Alberta Amateur event set for June this year! The resort offers a luxurious restaurant, clubhouse swimming pool, and tennis courts, making it a true destination. The home features three bedrooms, a dedicated office space, and three bathrooms. Upon entry, you'll be welcomed by vaulted ceilings that enhance the spacious ambiance, paired with modern paint and fixtures throughout. The chef’s kitchen is a culinary haven, boasting skylights, stainless steel appliances, a gas stovetop, and an oversized island with elegant stone countertops. Custom tiling and a corner pantry add both practicality and style. The dining area, featuring a built-in hutch, opens to a balcony that promotes seamless indoor-outdoor living. The open-concept kitchen flows into the living space, where large windows and a gas fireplace create a warm and inviting environment. Your personal retreat awaits in the primary bedroom, complete with a walk-in closet and a 4-piece ensuite featuring in-floor heating, a glass shower and jetted soaker tub. Step out onto the walkout balcony to savor breathtaking views of the coulees, along with a sheltered sitting area perfect for unwinding. The main floor also includes a convenient laundry room equipped with a sink and built-in cabinetry. This home is equipped with 27 Built-In speakers throughout the entire house and deck so that you can enjoy your tunes inside or out with the upmost convenience. The fully finished basement expands your living area, offering an additional bedroom and a 3-piece bathroom also with in-floor heat. The custom bar area, featuring a stone countertop, sink, and wine fridge, overlooks the recreation room—an ideal space for relaxation. The family room opens to a back patio, showcasing stunning views and direct access to trails and green spaces. A spacious workshop and plenty of storage options cater to all your needs. The attached double-car garage adds convenience, while the beautifully landscaped yard, adorned with perennials, enhances the home’s curb appeal. This property is a rare gem in a highly sought-after south Lethbridge location, promising a lifestyle of comfort and sophistication. Reach out to your REALTOR® today to schedule your personal tour! (id:60626)
RE/MAX Real Estate - Lethbridge
110 15436 31 Avenue
Surrey, British Columbia
Large and open 2 Bed 2 Bath with massive island with extra eating area and open living room concept. Kitchen fitted with S/S appliances and gas range stove. Laundry room has extra storage space, Master Bedroom features extra large walk in closet with closet organizer and spacious bathroom with heated floor tiles. Patio space next to a well maintained garden space. Access to Highway 99, transit, bars, restaurants, grocery stores, and trails. 5 min walk to Tap and Barrel, 5 mint drive to Earls, Cactus Club, Browns Social, Club 16, 10 mint drive to Peace Arch Border, 10 mint drive to White Rock and Crescent Beach. Walking distance to schools and Rec Centres/Parks. (id:60626)
Century 21 Aaa Realty Inc.
109 - 2500 Rutherford Road
Vaughan, Ontario
Welcome To Villa Giardino! Rarely Offered A 2 Bedroom 2 Bath 1000sqft Main Floor Unit With A Functional & Open Concept Layout With A Peaceful, Tranquil & Friendly Neighbourhood Vibe. This Condo Offers An Oversized Eat-In Kitchen With Combined Dining Room, A Separate Living Room With Access To A Sun Filled And Private Garden Terrace With Ravine Views For Your Year Round Enjoyment. Also Included Are 2 Full 4 Piece Baths With Ensuite Laundry And Central Vacuum For Easy Living. Close Proximity To Major Attractions Such As Vaughan Mills, Canada's Wonderland, The New Cortellucci Vaughan Hospital, Restaurants, HWY 400 And Access To Public Transit Makes This A Don't Miss Opportunity. All Utilities And Cable TV + Telephone Included In Maintenance Fees With Exercise Room & Party Room! Also Included, Ample Visitor Parking, Hair Dressing Services, One Parking Spot, Locker, Wine Cellar (Cantina) And Standing Freezer. Don't Miss Out. (id:60626)
Royal LePage Your Community Realty
9 Mccaffreys Lane
Caledon, Ontario
Your Sanctuary Starts Here!!! Build New, Build Smart, Build Yours!... Are you downsizing, dreaming of a custom home, or looking to create a space that truly reflects your lifestyle? Welcome to a rare opportunity to escape the cookie-cutter and embrace the extraordinary. Nestled in a peaceful and charming town ideal for raising a family, retiring with ease, or simply reconnecting with nature, these two premium lots (This Price is only for McCaffreys Lane.) offer the perfect blend of tranquility, flexibility, and future value. Whether you build on one or both, you'll enjoy the freedom to design a home that fits your needs not the builders template. Highlights: SITE PLAN APPROVED & ARCHITECTURAL DRAFT PLAN IN HAND, Plans for Two-Storey, approx. 3,100 sq.ft. Homes (Easy to Redesign!). All Services at Lot Line Ready to Build,. Zoning Allows for Multigenerational Living Build 2 Homes, Bring Family Together with Privacy, Looking for a Bungalow? Start fresh and avoid costly renovations., Modern Building Technologies mean energy efficiency and long-term savings. This is more than just land is a canvas for your vision. Design a home that expresses your taste, supports your lifestyle, and stands apart from standard developments. Whether you're starting a new chapter, working from home or simplifying your life, this is your chance to build something truly special. Buyers to pay development charges.Remember: Location, location, location! Lets talk about your future home..Your Sanctuary.! If you are a small builder, Investor It can be your Canvas!!! (id:60626)
Msierra Realty Group Inc.
3003 6511 Sussex Avenue
Burnaby, British Columbia
Welcome to Highline Sky Estates, a Luxurious High-Rise concrete building located in the center of Metrotown Burnaby. Well maintained 1 Bed & 1 Bath unit has a great floorplan with no waste space, and AIR CONDITIONING keeps the unit's comfort all year long. Features 9' high ceiling, laminate floors throughout, high end granite countertop and Stainless Steel MIELE appliance package (fridge, gas cooktop, oven, Microwave & Hood Fan) and more. Amazing amenities in the building including a Concierge, Social Lounge and Patio, Large Fitness Room, Yoga & Dance studio, Steam, Sauna, 2 Guest Suites & Outdoor Garden. Steps to the Skytrain Station, Metropolis Mall, Crystal Mall, and tons of eateries & daily conveniences. 1 Parking & 1 Storage Locker. Ideal choice for Professionals or Small families. (id:60626)
City 2 City Real Estate Services Inc.
3590 Redecopp Road Unit# 1
Lake Country, British Columbia
Traditional meets modern flare in these boutique townhomes nestled in a private setting in Lake Country. Indulge in the ultimate Okanagan lifestyle in the private and boutique townhomes, nestled in the flats of Lake Country. Located on a no through road, these homes provide piece and quite surrounded by farms and acreages. Head down the street and take the famous Rail Trail down to the lake. Flooded with natural light the open-concept living space flows effortlessly into the beautiful kitchen accented with gleaming quartz countertops and a custom pantry. A stylish wine bar adds a touch of decadence, perfect for effortless entertaining. Doubled black framed windows allow abundance of natural light creating a seamless open concept space. The fireplace ties in the room with its outstanding traditional but modern appeal. The opulent primary suite offers a rain shower with beautiful assorted tile. An oversized garage provides ample space for toys and tools, blending practicality with polish. Sophisticated, sun-drenched, and unapologetically stunning—these are more than town homes. It’s your statement piece in the heart of wine country. *Price plus GST *PETS ALLOWED! Up to 2 dogs (no size restrictions), 2 cats, or 1 cat/1 dog (id:60626)
Royal LePage Kelowna
214 14358 60 Avenue
Surrey, British Columbia
Discover the perfect blend of COMFORT & CONVENIENCE in the prestigious Latitude, a community thoughtfully designed by award-winning HR Architects. Spacious 1,037 sqft 3 Bed 2 Bath corner unit offers a unique resort-like feel, featuring wide corridor access and tranquil views of the indoor garden and green space from two private balconies. The bright, open-concept layout is enhanced by 9-foot ceilings, floor-to-ceiling windows, and laminate flooring throughout. The modern kitchen includes quartz countertops, stainless steel appliances. 2 side-by-side parking & 1 Storage locker. Indoor/outdoor amenities, including a fitness center, clubhouse with kitchen and pool table, playground, garden, and courtyard. Close to schools, YMCA, shopping, transit, and offering easy access to Hwy 91 & 99 (id:60626)
Sutton Premier Realty



