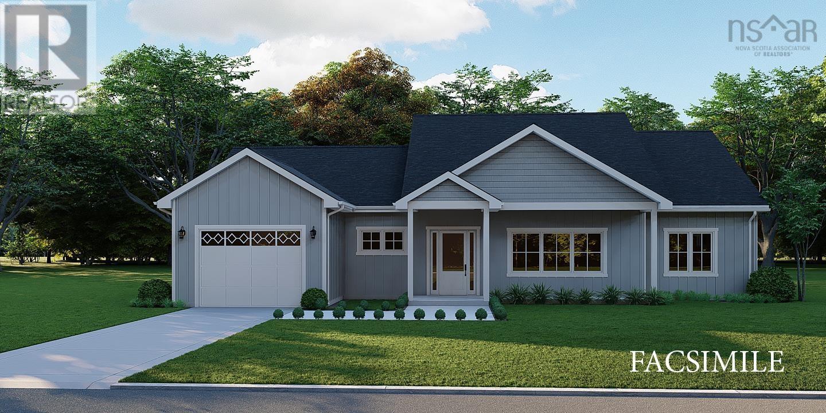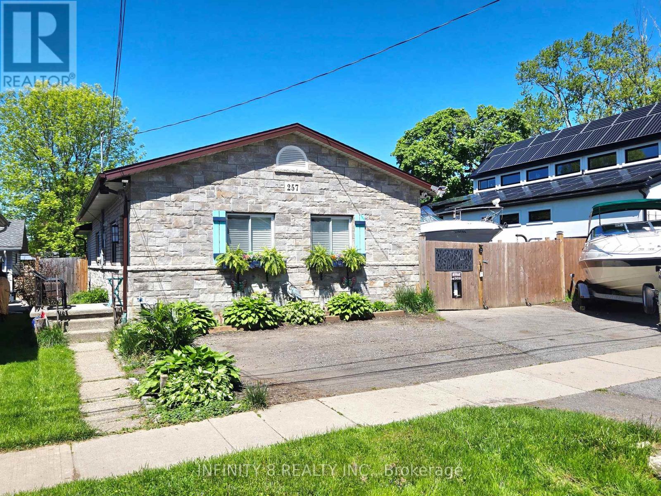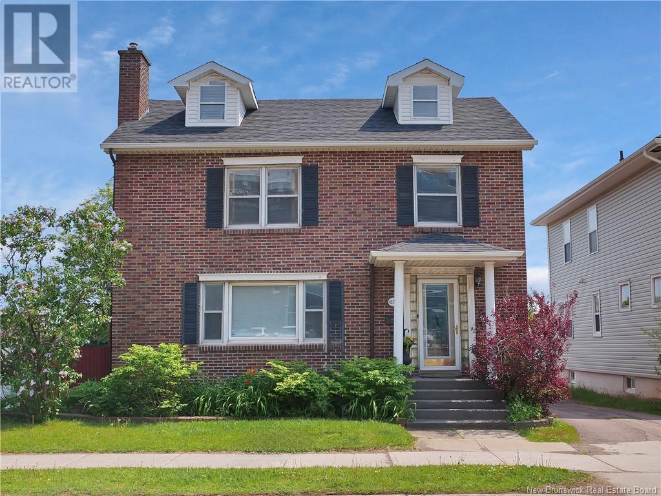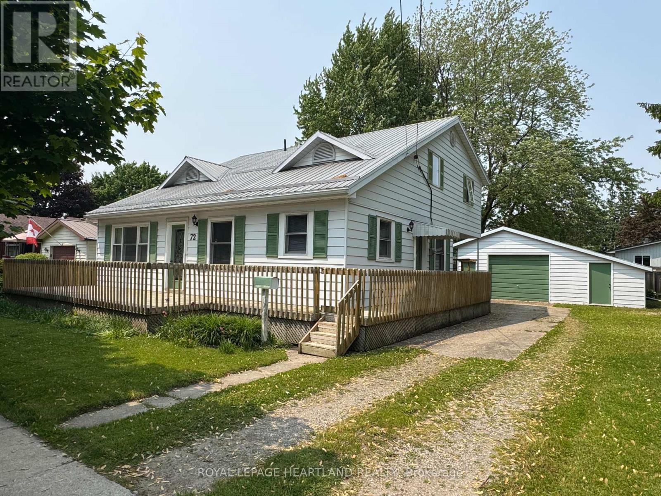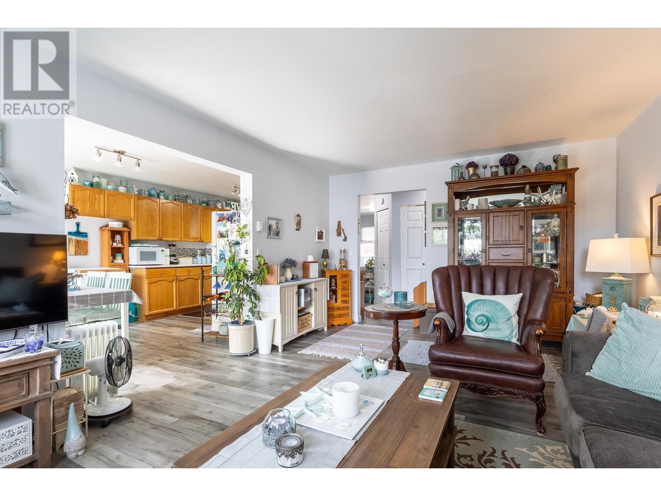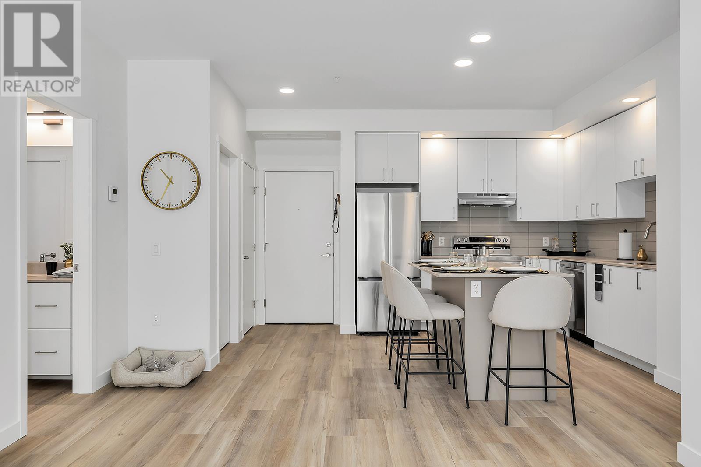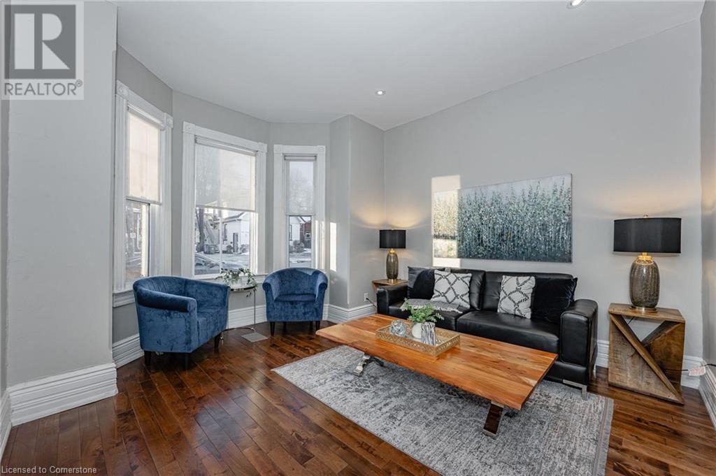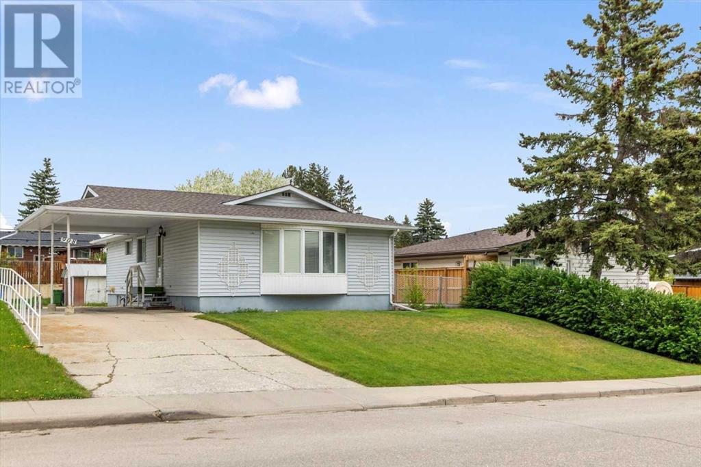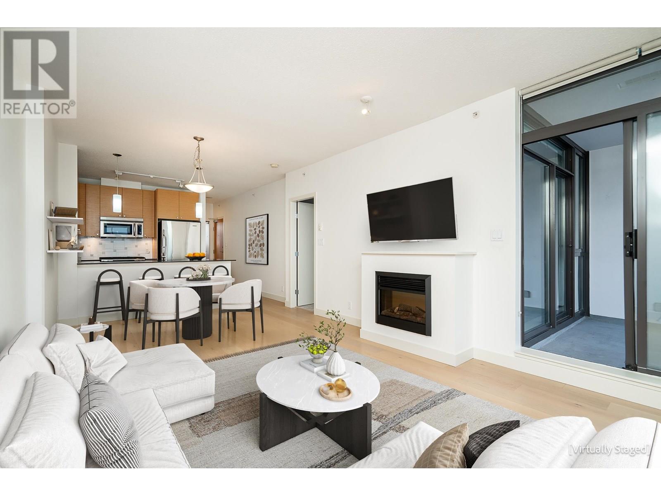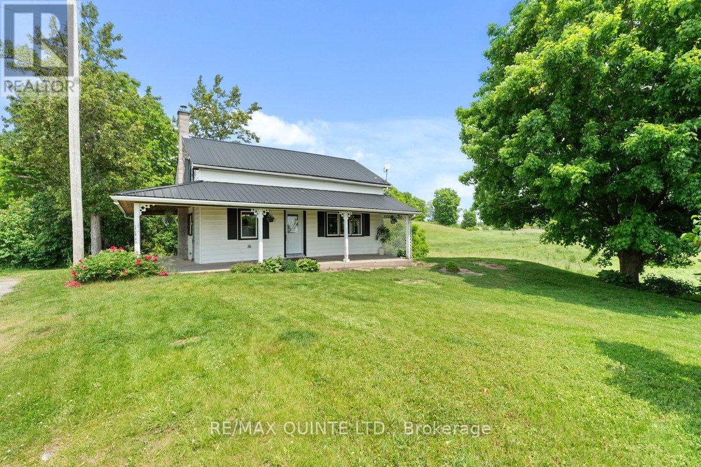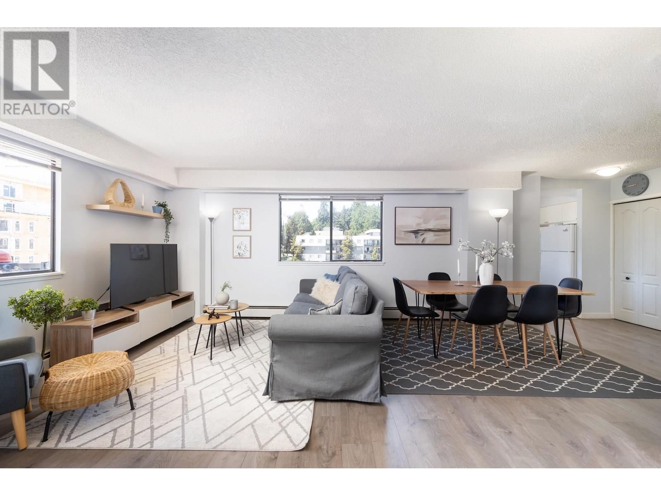Lot A10 Ostrea Lake Road
Musquodoboit Harbour, Nova Scotia
Enjoy one level luxury living in this beautiful, well designed and affordable Bungalow. Enter either from the garage to a mudroom or from front door to a large foyer. The foyer opens up to the Great Room housing the Living Room, Dining Room and Kitchen, offering functionality and great entertainment space that extends to a huge covered rear deck. The 9-foot ceilings throughout this home, give a sense of space and elegance to every room. The split floor plan offers the ultimate in privacy with the Master, featuring 4-piece Ensuite and huge walk-in closet, on one side of the home and 2 great sized Bedrooms and Main bath on the other side. This is a family home that you can age into with all amenities on the one level. Ostrea Lake Road is located in the serene community of Musquodoboit Harbour offering sandy Beachs, Marina, Hospital, Rec Centre, great Schools, Farmers Markets, Shopping and more! (id:60626)
Royal LePage Atlantic (Dartmouth)
1027 Lund Road
Houston, British Columbia
* PREC - Personal Real Estate Corporation. 5.4 Acres on Popular Lund Road! Updated 1996 built 4 bdrm/3 bath home w/ nicely finished 30'x26' detached heated double garage. Two barns, lots of storage, & a 5 bay pole barn w/power. Large developed yard, lots of parking, a seasonal creek runs though, & the back of the property was recently cleared letting in lots of sun & capturing the mountain views. Treated sundeck overlooks back of property, super convenient bsmt entry to huge mudroom. The main floor is bright & open, large island w/ breakfast bar in kitchen, heated tile floors & hardwood on main, spacious dining rm, & huge LR w/ gas fireplace. 3 bdrms & 4 pc bath above, Primary bdrm has walk-in closet & 3 pc ensuite. The 4th bdrm in bsmt is huge & has it's own 3 pc ensuite. Large laundry/mudroom. Shallow well plus cistern backup. (id:60626)
Calderwood Realty Ltd.
898 Wolf Willow Boulevard Se
Calgary, Alberta
**BRAND NEW HOME ALERT** Great news for eligible First-Time Home Buyers – NO GST payable on this home! The Government of Canada is offering GST relief to help you get into your first home. Save $$$$$ in tax savings on your new home purchase. Eligibility restrictions apply. For more details, visit a Jayman show home or discuss with your friendly REALTOR®. *PREMIER TOWN HOME COLLECTION*BEAUTIFUL JAYMANBUILT NEW HOME*SOLAR & SMART TECH*NO CONDO FEES*PARKING FOR 2 CARS*This lovely 2 story townhouse features a nice open floor plan that flows smoothly into the modern kitchen with a centralized flush eating bar, Elegant white QUARTZ counters, full pantry, Stainless Steel WHIRLPOOL appliances that includes a 25 cu ft French Door Refrigerator with icemaker, Broan Power Pack hood fan with shroud, built-in Panasonic microwave with trim kit and upgraded slide in glass top stove. As well as a convenient half bath + nice back entry! The 2nd level offers a Primary Bedroom with a private 3 piece en suite with sliding glass door shower & walk-in closet along with 2 additional spacious bedrooms & a full 4 piece main bath. Bonus: Upper Laundry room! The unfinished basement provides roughed in plumbing & an opportunity for you to create & finish your ideal additional living space. Beautiful interior selections that include a silgranite sink & soft close drawers. Other upgrades include 7x4 rear deck, fully fenced and landscaped, QUARTZ counters tops in kitchen and bathrooms, professionally designed Magnolia Charm colour palette, no condo fees, Triple Pane Windows, 10 solar panels, BuiltGreen Canada Standard with an EnerGuide rating, UV-C ultraviolet light air purification system, high efficiency furnace with Merv 13 filters & HRV unit, Navien-Brand tankless hot water heater, raised 9ft ceiling height in Living Room and Smart Home Technology Solutions. Enjoy living in this beautiful new community with nature as your back drop and trails within steps of your brand new Jayman BUILT Home. L ocated in an outstanding location in a vibrant new enclave with access to the Bow River, 80km of trails, playground and 9 acre 'Woof Willow' off-leash dog park. Situated close to the South city express ways and the popular new Township shopping area, Calgary's newest shopping destination, packed full of amenities, all while being tucked away from the everyday busyness. Welcome Home! (id:60626)
Jayman Realty Inc.
2406 - 330 Phillip Street
Waterloo, Ontario
Discover 330 Phillip St, Unit 2406 (South Tower) . This stunning one-bedroom plus den condo is ideally located in the heart of Waterloo. With a layout that comfortably accommodates two bedrooms, this unit is perfect for students, faculty, or young professionals seeking both style and convenience. Surrounded by renowned educational institutions like the University of Waterloo and Wilfrid Laurier University, you'll enjoy easy access to a vibrant community buzzing with energy. Plus, with tech giants and innovative start-ups right at your doorstep, you'll be at the epicenter of Canada's technology hub. As you step inside, you'll be greeted by modern living spaces that exude sophistication. The kitchen boasts state-of-the-art appliances, making it a joy to whip up your favorite meals. Luxurious bathrooms and ample storage ensure that every detail has been thoughtfully curated to elevate your lifestyle. This condo also has the added benefits of parking and a locker, providing you with the ultimate convenience. Plus, you'll love the building's fantastic amenities unwind on the rooftop patio, break a sweat in the fitness center, challenge friends on the basketball court, or relax in the sauna. With a game room, study lounge, and 24-hour security, everything you need is right here. Enjoy proximity to public transit, shopping, and grocery options, making your daily life a breeze. Don't miss out on the chance to call this exceptional condo your home! (id:60626)
RE/MAX Premier Inc.
257 Ridge Road S
Fort Erie, Ontario
Welcome to your slice of paradise in Crystal Beach! This charming home offers a separate in-law suite that could potentially earn income through Airbnb. With the perfect blend of comfort and coastal living, just steps away from the sandy shores and convenient boat launch, step inside to discover a spacious and bright living room, ideal for relaxing after a day of beachcombing or boating adventures. The cozy kitchen is a chef's delight, equipped for preparing delicious meals to enjoy with friends and family. With three bedrooms and two-three piece bathrooms, there's ample space for everyone to unwind comfortably. Outside, the large yard is divided into two private areas, offering plenty of room for activities, barbecues, and even parking your boat. It's a haven for outdoor enthusiasts and those who love to entertain under the clear Crystal Beach skies. Currently operating as a successful Airbnb during the summer months and a short-term rental throughout the year, this home presents an excellent opportunity for investors or those looking to own a retreat in a sought-after coastal community. Enjoy the convenience of nearby restaurants, stunning beaches, and the vibrant local atmosphere. Don't miss your chance to own this versatile property in Crystal Beach. Schedule your viewing today and start envisioning life by the water! (id:60626)
Infinity 8 Realty Inc.
19 1002 Peninsula Rd
Ucluelet, British Columbia
Fantastic opportunity to own your very own vacation/revenue property located at Terrace Beach Resort in beautiful Ucluelet BC. Fern Gully Loft is a cozy 1 bedroom, 1 bathroom loft suite with a full kitchen and is just a few steps to Terrace Beach, and to the Wild Pacific Trail's lighthouse loop. With updated flooring on the main, updated kitchen and bathroom, this vacation rental is ready to go. The building has a new roof in 2022, is zoned CS-5 to allow for short term vacation rentals, and offers optional onsite management. Just minutes to downtown Ucluelet, Fern Gully Loft is an excellent revenue generator. Inquire for rental income statements. Book your showing today! 778-977-5806 (id:60626)
RE/MAX Mid-Island Realty
275 Universite Avenue
Moncton, New Brunswick
ORIGINAL PROPERTY/STRATEGIC LOCATION/MORTGAGE HELPER. This property offers a fully finished basement apartment with a PRIVATE SIDE ENTRANCE, FULL KITCHEN, 3PC BATHROOM, and a bedroom-ideal for rental income/in-law suite.Plus, a finished loft currently rented to students, provides additional income potential.If youre thinking investment, dont forget-with its location directly across from the Georges-L.-Dumont Hospital, there is always a shortage of parking, meaning you can even rent out extra parking spots for added income.The main home is full of charm and original character, featuring stained-glass windows, a kitchen with granite island countertop, bright living and dining areas, a four-season sunroom, and a cozy three-season space. Upstairs includes two bedrooms, two bathrooms, and a bright office. Located just 2 minutes to Université de Moncton, steps from the future Atlantic Science Enterprise Centre, and with quick highway access, this is one of Monctons most desirable and strategic locations. Detached double garage(extended for storage/workshop), ample parking, and roof replaced in 2023.Zoned residential(with easy potential to convert to commercial use, subject to authority approval).An ideal opportunity for homeowners, investors, or professionals!THIS IS A RARE OPPORTUNITY TO INVEST, DREAM BIG, AND BUILD YOUR FUTURE IN A RAPIDLY GROWING AREA OF MONCTON-OFFERING VERY HIGH POTENTIAL AND EXPOSURE FOR A BUSINESS VENTURE.OPPORTUNITIES LIKE THIS DONT COME OFTEN,ACT FAST! (id:60626)
Keller Williams Capital Realty
72 Thomas Street
South Huron, Ontario
This spacious and well-maintained home offers incredible room for your growing family. The main floor is tastefully finished with hardwood flooring throughout and ceramic tile in the kitchen and dinette. The kitchen features custom cabinetry, a large island with seating. The bright front sitting room and spacious rear family room offer comfortable and flexible living areas, with terrace doors leading to a covered deck and private backyard. The main floor also includes a generous primary bedroom complete with a walk-in closet and a 4-piece ensuite. The main floor also features a 2-piece bathroom and convenient hidden laundry area. Upstairs, you'll find three additional bedrooms, a large 4-piece bathroom, and another expansive living space, perfect for a playroom, exercise room, office, or rec space. Situated on a generous lot on a quiet street in Exeter, the property also features a detached garage with space for a vehicle, a workshop area, and a wood stove. Enjoy peaceful mornings on the large front porch or relax in the private, tree-shaded backyard. (id:60626)
Royal LePage Heartland Realty
2 765 School Road
Gibsons, British Columbia
Spacious and well laid out, this two bedroom, two bathroom townhome offers comfortable living includes a single carport and a sunny backyard complete with a sundeck, perfect for relaxing or entertaining. You´ll appreciate being able to walk to all the shops, restaurants and parks in both upper and lower Gibsons. This is a fantastic opportunity for first time buyers looking to get into the market or for investors seeking a great rental property in a prime location. Rentals allowed and the building is pet friendly, allowing one dog and one cat or two dogs or two cats, with no size restrictions. A rare combination of flexibility for both investors and pet lovers. (id:60626)
Royal LePage Sussex
1272 Ryan Street
Moncton, New Brunswick
OPPORTUNITY IS KNOCKING WITH THIS 7.2 ACRE PROPERTY. The house and garage are fenced in 0.4 acres (zoned R2), while the remaining 6.8 acres are zoned Rural Residential, offering incredible possibilities for future development or just privacy for your family. AVAILABLE TO VIEW CALL TODAY! ONE OF A KIND COZY HOME, LARGE DETACHED GARAGE PLUS 7.2 ACRES IN THE CITY! Prime Moncton North Location! This one-of-a-kind property is situated in Moncton North, near new schools, daycares, and the bustling Ryan Road corridor. The beautifully updated home features 2 bedrooms and 1.5 bathrooms, with a modernized kitchen, dining room, living room, and a 4-piece bath on the main level. The finished lower level offers a spacious games room, a 2-piece bath, and ample storage. The paved driveway leads to the 30x26 detached garage and is perfect for car enthusiasts or provides additional storage & utility space. Nestled on 7.2 acres of partially treed land with trails, this property is perfect for hiking, snowshoeing, and outdoor adventures. With endless development potential, whether youre looking to build, invest, or simply enjoy the space, this property is a rare find. ...Don't miss this opportunity to own a versatile property in a highly desirable area. Contact today to learn more and schedule a viewing! (id:60626)
3 Percent Realty Atlantic Inc.
508 1075 Tillicum Rd
Esquimalt, British Columbia
Take in stunning views of The Gorge from your private balcony in this vibrant home at Central Block by award-winning Abstract Developments. With striking architecture, functional living spaces, and inspired surroundings, this 500 sq ft 1 Bed 1 Bath home includes 1 parking space in the secure underground parkade. Overlooking peaceful gardens, it features over-height ceilings and bright south-east facing windows. Start your mornings with fresh air and natural beauty, then cook like a pro in the chef-inspired kitchen with quartz countertops and sleek stainless-steel appliances. Central Block offers exceptional amenities—relax by the fire on the rooftop terrace with ocean views, work remotely in the exclusive co-working area, or catch up with friends in the lush private gardens. Added conveniences include secure package delivery, a bike storage locker, and shared kayak storage. Located just steps from the Gorge Waterway and minutes from urban conveniences. Price + GST, (first-time buyers are eligible for a rebate). Presentation Centre located at 3198 Douglas. (id:60626)
Newport Realty Ltd.
1111 Frost Road Unit# 406
Kelowna, British Columbia
Size Matters, and you get more at Ascent. #406 is a brand new, move-in ready 980-sqft, 2-Bedroom, 2-Bathroom, Syrah home in Bravo at Ascent in Kelowna’s Upper Mission, a sought after neighbourhood for families, professionals and retirees. Best value & spacious studio, one, two and three bedroom condos in Kelowna, across the street from Mission Village at the Ponds. Walk to shops, cafes and services; hiking and biking trails; schools and more. Plus enjoy the Ascent Community Building with a gym, games area, community kitchen and plenty of seating space to relax or entertain. Benefits of buying new include: *Contemporary, stylish interiors. *New home warranty (Ascent offers double the industry standard!). *Eligible for Property Transfer Tax Exemption* (save up to approx. $8,998 on this home). *Plus new gov’t GST Rebate for first time home buyers (save up to approx. $27,495 on this home)* (*conditions apply). Ascent is Kelowna’s best-selling condo community, and for good reason. Don’t miss this opportunity. Visit the showhome Thursday to Sunday from 12-3pm or by appointment. Pictures may be of a similar home in the community, some features may vary. (id:60626)
RE/MAX Kelowna
143 Castlegrove Road Ne
Calgary, Alberta
*** OPEN HOUSE: Sunday 13 July 2 PM - 4 PM ***. Welcome to Castlegrove Road in the sought-after community of Castleridge — a charming 1,062 sq ft bi-level home ideally situated on a 3,659 sq ft corner lot in a quiet, family-friendly neighbourhood. This versatile property features 3 bedrooms on the main level, 2 additional bedrooms in the illegal basement suite, and a separate entrance, offering excellent “live up, rent down” potential. Newer hot water tank (2019) and brand new windows in living and dining. The home also boasts an oversized garage (21'4" x 23'4"). You'll appreciate the extra paved front parking and abundant street parking available. Conveniently located just steps away from parks, playgrounds, grocery stores, and two elementary schools — Escuela St. John Paul-II and OS Geiger School — both just steps away. The C-Train station and Superstore are only a 4-minute drive, making commuting easy. Currently rented with the main floor and basement rented separately, this property presents an excellent opportunity for first-time buyers or savvy investors looking to add to their portfolio. Don’t miss out — this is a fantastic chance to own a well-maintained and income-generating property in a prime Calgary location! (id:60626)
Cir Realty
103 Surrey Street E
Guelph, Ontario
Welcome to 103 Surrey St E, a beautifully renovated century home nestled in one of Guelph's most desirable locations, just a short stroll from the vibrant downtown! This 3-bedroom gem is the perfect blend of historic charm & modern updates! Upon entry, you're greeted by a bright & airy living room, featuring solid hardwood floors & multiple windows that flood the space with natural light. The living room flows effortlessly into a spacious dining room, ideal for hosting family gatherings or dinner parties with friends. The eat-in kitchen is a showstopper with fresh white cabinetry, a beautiful backsplash & stainless steel appliances. The charming wainscoting adds character & direct access to the deck makes outdoor entertaining a breeze—perfect for BBQs with friends & family. Upstairs, you'll find 3 spacious bedrooms, all with hardwood floors, high baseboards & large windows that invite abundant natural light. The modern 3-piece bathroom features a sleek vanity & convenient stackable laundry. With room to add a 4th bedroom & zoning that allows for future possibilities, this home offers incredible flexibility! The property also includes a detached garage at the back, perfect for additional storage or parking. The home has been mechanically updated, including a newer furnace, wiring, windows & plumbing, along with cosmetic upgrades such as the kitchen, bathroom & flooring. This property’s location is unbeatable. It’s just a short walk to downtown Guelph offering an array of restaurants, boutique shops, nightlife & more. For commuters, the GO Train station is within walking distance. You’re also just steps away from the University of Guelph, making it ideal for students or parents of students. Local gems like Sugo on Surrey & Zen Gardens are at your doorstep! (id:60626)
RE/MAX Real Estate Centre Inc.
46 Coverdale Way Ne
Calgary, Alberta
OPEN HOUSE Sunday, JULY 27 FROM 12-3PM******Location, location, location. This charming home is ideally situated close to an array of amenities, including walking paths, schools, parks, and a shopping centre that features grocery stores, theatres, restaurants, and a wide selection of shops. With quick and easy access to both Stoney Trail and Deerfoot Trail, commuting throughout the city is easy.Immaculately maintained, over 1600 sq ft of living space in this cozy home greets you with a welcoming front porch nestled along a beautiful tree-lined street. The large reverse pie lot provides generous space on both sides of the property, offering extra privacy and separation from neighbors. A paved back alley adds further distinction to this home.Step inside to a spacious foyer that opens into a bright and inviting living room. The kitchen offers plenty of cabinetry and plenty of space for a full-sized dining table. Laminate flooring on the main level. Half bath with laundry completes the main level. Enjoy the built in vacuum and attachments. Upstairs, there are three comfortable bedrooms, including a spacious master bedroom with a walk-in closet. The main 4 pce bathroom has been tastefully updated, and the freshly shampooed carpet throughout the upper floor gives a fresh, move-in ready touch.The fully finished basement expands your living space with a large recreation room, an additional bedroom, and another 4 -piece bathroom. Step outside from the kitchen onto a large deck with gas line, ideal for summer BBQing and outdoor gatherings. The backyard is fully fenced with fresh sod, simple landscaping, and room to enjoy. A double detached heated, fully drywalled and insulated garage completes the package.Recent updates include brand new shingles installed just last week, fresh sod in the backyard, and new shingles and siding on both the house and garage to be completed through an insurance claim. The deck has been freshly painted, and the home shows pride of owne rship throughout.This well-cared-for property offers comfort, functionality, and a prime location. A must-see and shows 10 out of 10! (id:60626)
Diamond Realty & Associates Ltd.
908 Stonehaven Road Sw
Calgary, Alberta
Tucked into one of Calgary’s most connected and family-friendly communities, this originally owned bungalow in Southwood offers the perfect blend of charm, comfort, and potential. With 1,124 square feet of well-cared-for living space on the main level, this home is ready for its next chapter, whether that’s hosting a growing family, offering a soft landing for first-time buyers, or serving as a downsized haven for those seeking easy, single-level living. Step inside through the front entrance and discover a bright and spacious living room that welcomes you in with warmth and natural lighting, setting the tone for quiet afternoons, lively gatherings, and the kind of everyday moments that turn into cherished memories. A second entrance through the side-drive through driveway brings you into the heart of the home and the generously sized kitchen featuring an abundance of cabinetry and storage. Whether you're whipping up school lunches, meal-prepping for the week, or hosting brunch, there’s plenty of room to work, gather, and enjoy. Three generously sized bedrooms are included in this floor plan and offer flexibility for all stages of life. The primary bedroom includes a convenient two-piece bath. The second bedroom has been smartly converted into an upper-level laundry space and is an unexpected luxury that adds comfort and practicality to your daily routine. Need another bedroom? This one can be easily reversed. The third bedroom is ideal as a nursery, home office, craft room, or gym providing flexibility to fit your changing needs. A full 5-piece bathroom with a walk-in tub rounds out the main floor, adding both convenience and peace of mind for families with young children or anyone thinking long-term. Downstairs, the unfinished basement is a blank canvas just waiting for your vision. Dream big as this space could become a sprawling recreation and games room, a media lounge, extra bedrooms, or a combination of it all. This home sits on a generously sized lot with ma ture landscaping and a garden that’s been lovingly tended to over the years. Picture kids running through sprinklers, summer evenings outside, or planting veggies in your own backyard. With plenty of room to add a double garage and RV parking, this outdoor space grows with you. Location is always paramount, and Southwood is a community that’s hard to match. With quick access to major roads and two nearby LRT stations, Southland and Anderson, your commute is always convenient. You're also close to both Chinook Centre and Southcentre, making shopping a breeze. Running errands, filling prescriptions, or heading to a doctor’s appointment is simple, with clinics, pharmacies, and dining options all nearby. If outdoor living is your ideal lifestyle, you’ll appreciate being near Fish Creek Park and Glenmore Reservoir, both offering walking paths, picnic areas, and space to reconnect with nature. Downsize, start fresh, or invest....this Southwood bungalow is an incredible opportunity! (id:60626)
Real Broker
3504 13768 100 Avenue
Surrey, British Columbia
South facing 1 bed /1 bath room in Park George by Concord. The living room, bedroom and balcony all face south, offering breathtaking 180-degree unobstructed view of the water, Mount Baker, and forest. Featuring sleek interior finishes, premium Bosch appliances, and smart technology throughout, this thoughtfully designed space offers both style and function. Unit comes with 1 parking and 1 locker. Enjoy resort-style amenities and a vibrant community atmosphere, all while being just steps from King George SkyTrain Station, T&T Supermarket, SFU Surrey, and an array of dining and shopping options. Live in the heart of Surrey City Centre--where convenience, connectivity, and contemporary living come together. (id:60626)
Ra Realty Alliance Inc.
302 7161 West Saanich Rd
Central Saanich, British Columbia
OPEN HOUSE - Sunday July 27 - 12-1:30pm - Discover this immaculate, move-in ready 2-bedroom, 1-bathroom suite nestled in the vibrant heart of highly sought-after Brentwood Bay Village. Flooded with natural light, this bright and sunny condo offers a thoughtfully designed open-concept floor plan, perfect for modern living. The upscale kitchen is a chef's delight, boasting soft-close cabinetry, upgraded appliances, and sleek quartz countertops with convenient bar seating for casual dining. Flowing seamlessly from the kitchen, the warm and inviting living and dining area provides an ideal space for entertaining friends and family. Relax and recharge in the generously sized primary bedroom, complete with a large closet. A versatile second bedroom, a well-appointed 4-piece bathroom, and convenient in-suite laundry complete the interior of this charming home. Step outside onto your sun-soaked balcony, an oasis for year-round enjoyment. Imagine sipping your morning coffee as the sun rises or unwinding with a glass of wine under the stars. This fantastic building offers an array of amenities, including secure underground parking, bike storage, and separate storage lockers. Plus, pets, BBQs, and rentals are all allowed, offering flexibility and convenience. Living here means embracing the best of charming Brentwood Bay. With restaurants, shops, entertainment, and picturesque ocean-side walking trails right outside your door, you'll have everything you need within easy reach. Tucked away on the quiet side of the building, this unit offers a peaceful retreat, making it perfect for retirees or first-time buyers alike. (id:60626)
Coldwell Banker Oceanside Real Estate
58 47th Street S
Wasaga Beach, Ontario
Welcome to 58 47th Street South, your new home in the heart of Wasaga Beach! This charming Bungalow sits on a stunning double wide lot (100'x142') and boasts 3 bedrooms, 2 bathrooms, and detached garage. Located on a quiet dead-end street, this home offers the perfect combination of privacy and convenience. The central location is just a short walk or drive to beach 6 and the many shopping plazas, making errands a breeze. With over 1500 sq.ft. of finished living space, this spacious home features a large primary bedroom with a 3-piece ensuite, cozy gas fireplace and walkout to the expansive private yard. The large family room provides its own walkout to a covered front porch, perfect for relaxing with loved ones or sipping your morning coffee. With one-level living, and ranch bungalow design, this property is sure to suit budding families and retirees alike. Why not explore the option of building a Garden suite to provide rental income or possibly add a swimming pool for extended summer fun! Don't miss out on this rare opportunity to own a large slice of paradise in the growing community of Wasaga Beach! (id:60626)
RE/MAX By The Bay Brokerage
15 - 2001 Bonnymede Drive
Mississauga, Ontario
Welcome to this beautifully renovated 2 storey condo in the heart of the Clarkson community. This bright and spacious home has been thoughtfully updated offering modern finishes and a comfortable living space.The main level features hardwood flooring and a fully renovated kitchen with quartz countertops, brand new stainless steel appliances, pot lights and new tile floors. Upstairs features a spacious primary bedroom with a walk-in closet and a private W/O balcony as well as another spacious bedroom across from it. BBQ's are also allowed with thte ground floor units like this one.Located in a prime area, this condo is within walking distance of the GO Train, public transit, and excellent schools. It is also extremely close to shopping, the QEW, Lake Ontario, scenic trails, parks, and so much more.Don't miss the opportunity to own this stunning home in one of Mississauga's most desirable neighborhoods. (id:60626)
Century 21 Signature Service
236 Rangeview Way Se
Calgary, Alberta
Here’s your chance to get ahead of the curve in one of southeast Calgary’s most forward-thinking new communities. Located in RANGEVIEW BY GENSTAR, this brand-new Alexis model from Homes by Avi is a REAR-LANED DUPLEX designed with the modern buyer in mind. At just under 1,500 square feet, this 3-bedroom, 2.5-bath home packs serious punch in terms of style, upgrades, and long-term value.Inside, the layout feels fresh and functional, with a central kitchen that anchors the main floor—complete with quartz countertops, a chimney-style hood fan, BUILT-IN MICROWAVE, 42” upper cabinets, and a SILGRANITE UNDERMOUNT SINK. LVP flooring adds warmth and durability, while a REAR DECK off the dining nook extends your living space outdoors. Upstairs, three well-sized bedrooms (including a spacious primary with walk-in closet and ensuite) and second-floor laundry check all the boxes for comfortable daily living.But it’s the thoughtful upgrades that really set this one apart: a separate side entrance, 9’ foundation walls, 200 amp electrical panel, an 80-GALLON HOT WATER TANK, and a solar conduit rough-in from the attic to the mechanical room. EV charger rough-in? Check. Gas line to stove and BBQ? Already done. There’s even a SECOND LAUNDRY ROUGH-IN, bathroom rough-in, and WET BAR/UTILITY SINK ROUGH-IN in the basement—perfect for future development or an investor-minded setup.Possession is available this summer, just in time to enjoy everything Rangeview has to offer. This is a community designed around connection—featuring walkable streetscapes, future schools, planned parks, and beautiful tree-canopied pathways that link homes to greenspaces.With FRONT YARD LANDSCAPING INCLUDED and a rear gravel parking pad in place, this is a rare opportunity to secure a move-in ready home with future flexibility built in. Whether you're a savvy investor or a first-time buyer who wants more than just the basics, 236 Rangeview Way SE delivers.PLEASE NOTE: Photos are of a finished Showhome of thesame model – fit and finish may differ on finished spec home. Interior selections and floorplans shown in photos. (id:60626)
Cir Realty
709 400 Capilano Road
Port Moody, British Columbia
Welcome to Aria 2 in sought-after Suter Brook Village. This bright, east-facing 1 bed home offers 663 sq/ft of modern living space. Featuring an open-concept layout which seamlessly connects the gourmet kitchen, living and dining areas, creating an inviting atmosphere. Large floor-to-ceiling windows allow for ample natural light and connect to your spacious balcony from the living room and bedroom. Updates include brand new engineered hardwood floors and recently updated carpet, washer/dryer and dishwasher. 1 secure underground parking + storage locker. Perfect for first time home buyers or investors. First class amenities include a full gym, pool, hot tub, squash court, theatre room and more. Unbeatable location - close to grocery, cafes, trails, SkyTrain, West Coast Express & schools. (id:60626)
Royal LePage Sterling Realty
166 Pigden Road
Madoc, Ontario
Welcome to your perfect country escape! This 2-bedroom, 1-bathroom home sits on a scenic 5-acre lot just minutes from the town of Madoc, offering the perfect blend of rural tranquility and everyday convenience. A durable metal roof adds long-term value and peace of mind. Enjoy a relaxed country setting with all the essentials for hobby farming or homesteading, including a barn and three drive sheds/workshops ideal for storage, tools, or creative projects. Whether you're downsizing, retiring, or just starting your rural journey, this property offers endless potential to make it your own. Located only 40 minutes from the 401, you'll have easy access to major routes while enjoying the space and freedom of country living. (id:60626)
RE/MAX Quinte Ltd.
804 47 Agnes Street
New Westminster, British Columbia
Experience the charm of this well-maintained southwest-facing corner unit on the 8th floor, offering stunning views of the Fraser River. This spacious 2b2b home features a functional layout with tasteful updates throughout. Renovations including new laminate flooring, updated kitchen cabinets, new dishwasher, fresh paint, new doors for the primary bedroom and ensuite, and a new washer/dryer installed. With 1,027 sqft of comfortable living space and a balcony showcasing beautiful river and mountain views, this home provides a peaceful urban retreat. The building offers great amenities, including an indoor pool and fitness centre. Ideally located just steps from the SkyTrain, Douglas College, schools, parks, shops, and more.This is a perfect place to call home. OH: July 26 from 2-4pm (id:60626)
RE/MAX City Realty

