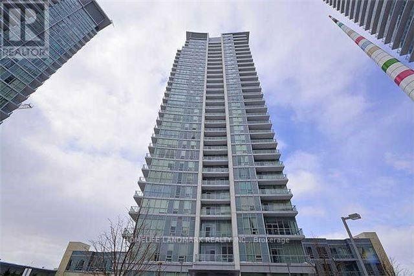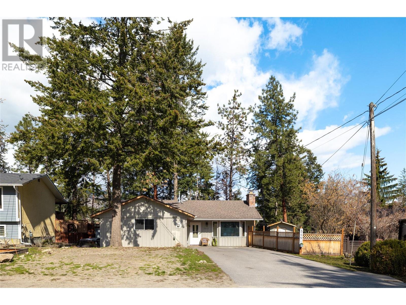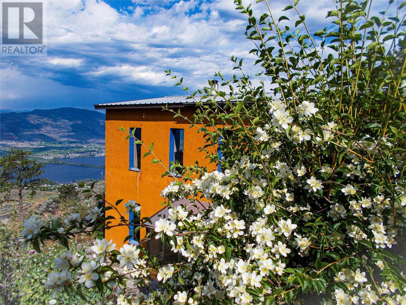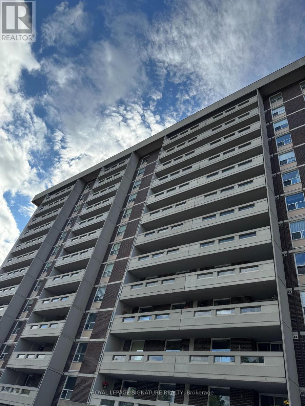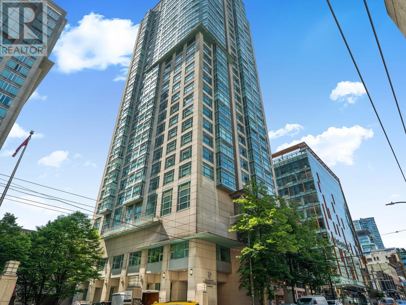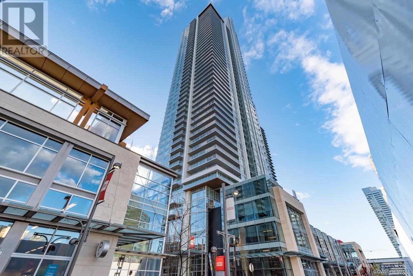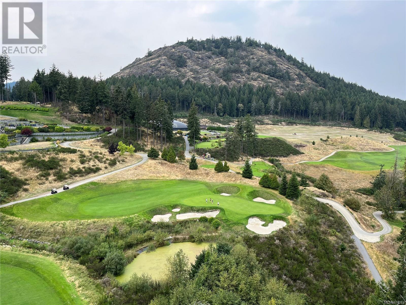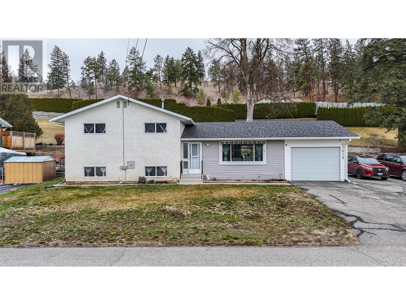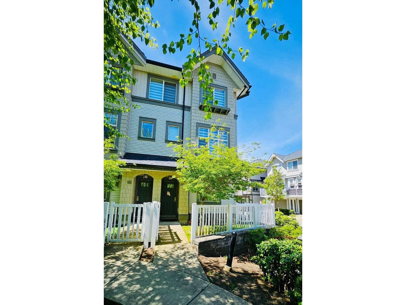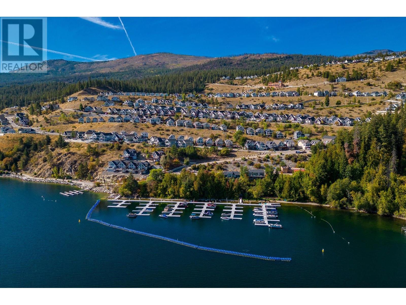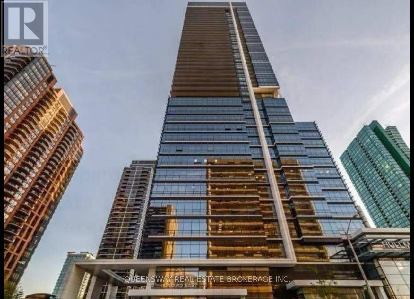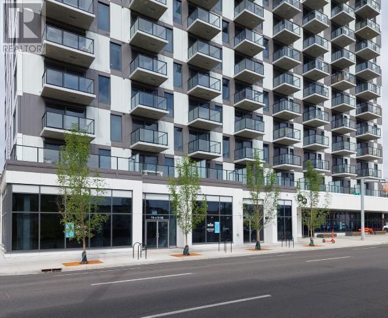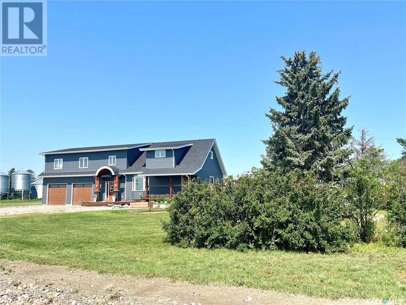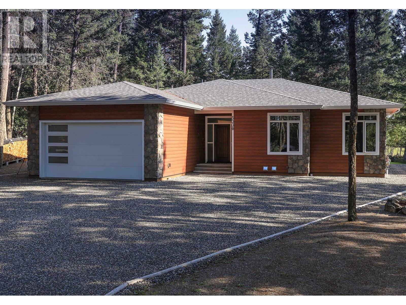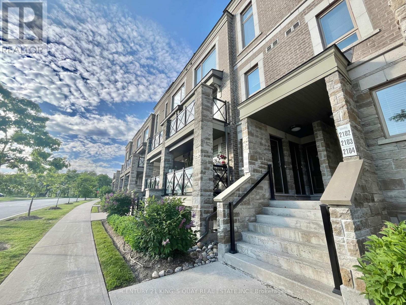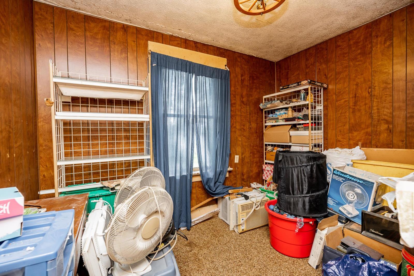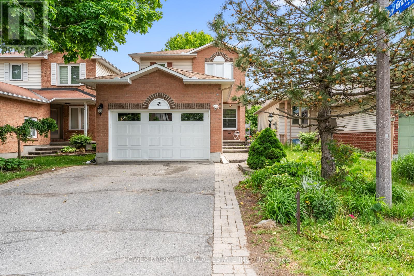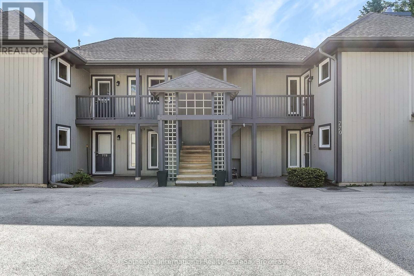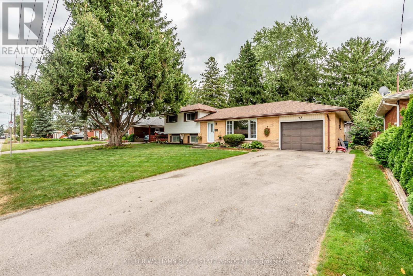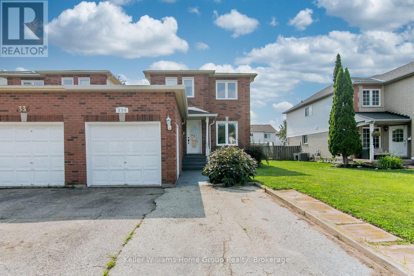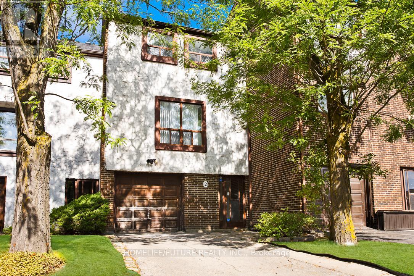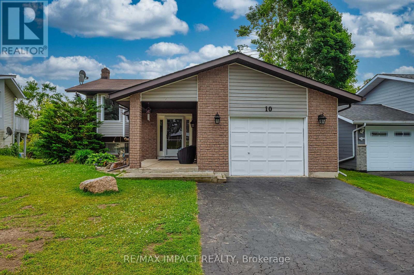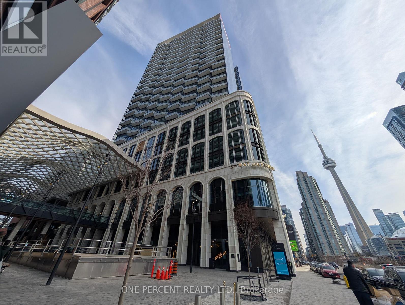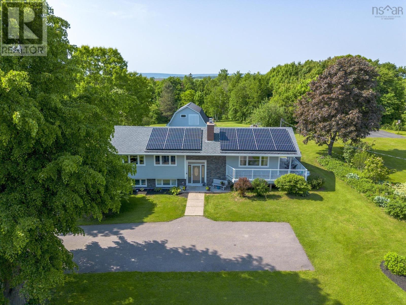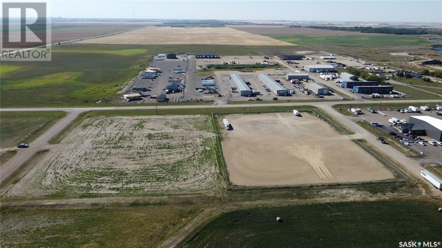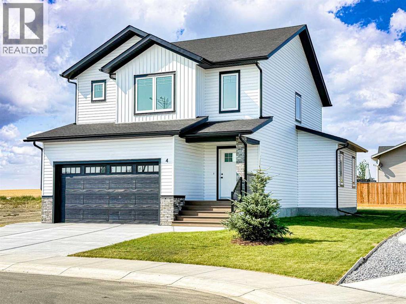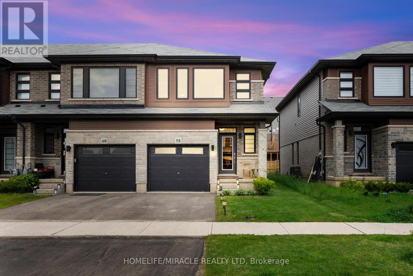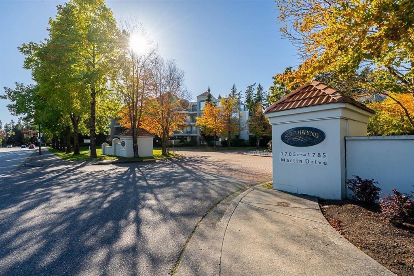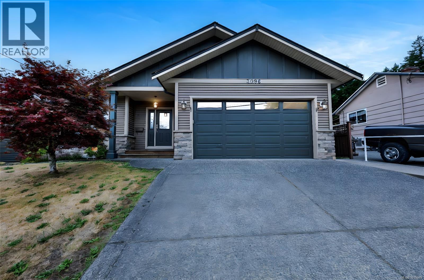1902 - 66 Forest Manor Road
Toronto, Ontario
Discover the perfect blend of location, luxury, and lifestyle in this beautiful corner unit condo, Bathed in natural light through floor-to-ceiling windows, this spacious layout provides an inviting atmosphere for comfortable living. The modern kitchen comes equipped with a breakfast bar, ideal for casual dining or entertaining, and opens to a private balcony for relaxing outdoors Additional features include ensuite laundry and a full range of top-tier building amenities, such as a theatre room, guest suite, indoor pool, hot tub, and a fully equipped fitness center with cardio and weight equipment. The landscaped courtyard includes a BBQ area, and residents benefit from 24-hour concierge service for convenience and peace of mind. Parking and locker are included. With direct subway access, youre just minutes away from highways 401/404, and across from Fairview Mall, featuring supermarket, banks, restaurants, cinema, and hundreds of shops. Walk Score 95/Transit Score 100 everything you need is just a short walk away! A rare opportunity to enjoy city living in style and comfort! (id:60626)
Homelife Landmark Realty Inc.
3451 Mctaggart Road
West Kelowna, British Columbia
A private retreat nestled among the trees, this charming 3-bedroom, 2-bathroom home is set on an expansive, tranquil lot with beautiful natural surroundings. Thoughtfully designed with a bright, open-concept floorplan, the main living space is inviting and functional—perfect for both everyday living and entertaining. The spacious kitchen is equipped with quality stainless steel appliances, a large central island, and an abundance of cabinetry, seamlessly flowing into the dining and living areas. Oversized windows and a cozy fireplace anchor the space, allowing natural light to pour in while offering views of the mature landscaping outside. The layout includes a generous recreation room with sliding glass doors—an ideal multipurpose space for a home gym, games area, or studio. The laundry/mudroom is smartly positioned with exterior access, ideal for busy households. Outdoors, the covered patio and hot tub create a peaceful space to unwind while enjoying the serenity of the surrounding greenery. The flat, fully fenced yard is ideal for children, pets, or garden enthusiasts. This is a rare opportunity to own a home with privacy, versatility, and charm—all within a quiet, established neighbourhood. (id:60626)
RE/MAX Kelowna - Stone Sisters
1345 3 Highway
Osoyoos, British Columbia
ONE OF THE BEST VIEWS IN THE ENTIRE OKANAGAN ON MASSIVE 16.52 ACRES! This two story 1 Bed, 2 Bath cottage is powered by sun and wind, it provides comfort from heat domes to wind chills. Rare desert flora, fauna and xeriscape plants line the hillsides. Experience your very own nature reserve right outside your doorstep as well as unobstructed night sky perfect for astronomy. Well produces 26 GPM and present pump provides 7GPM, upper area and has a water license in place. This cozy home is just a short 10 min drive to Osoyoos downtown shopping and to sandy beaches, restaurants, recreation, the best wineries, multiple golf courses and close to Mt. Baldy ski resort! Call to see this lovely home today! (id:60626)
Exp Realty
1210 - 60 Inverlochy Boulevard
Markham, Ontario
Bright And Sunny 3 Bedroom Unit With SW Views. Amazing Floor Plan With Spacious Rooms And Split Master Bedroom. Comfortable Living A Great Corner Unit. Living And Dining Rooms Have Separate Wlak-Outs To Over-Sized Balconies. All-Inclusive Maintanance, Which Covers Eveything From Utility Bills To Hight-Speed Internet And cable TV. Golden Location , Steps To Shops, Transit, Schools, Sports And Arts. Flooring Was Changed From Broadloom To Vynil In 2020. Fridge, Dishwaher, Combined Washer And Dryer (2020). Billiard Room, Ping Pong Room, Outdoor Tennis, Gym. Lockbox For Easy Showing. Thank You For Showing. (id:60626)
Royal LePage Signature Realty
803 438 Seymour Street
Vancouver, British Columbia
Welcome to Conference Plaza, a premier residential address in the vibrant core of downtown Vancouver. This spacious 2-bedroom, 2-bathroom home features a versatile solarium/den-perfect for a home office, lounge, or extra storage-and offers an exceptional urban lifestyle. Building Amenities Include: 24-hour concierge for security and convenience, Indoor pool, sauna, jacuzzi and a modern gym. Easy to rent property in an unbeatable location. One parking and one locker. (id:60626)
Jovi Realty Inc.
2807 4670 Assembly Way
Burnaby, British Columbia
Welcome to Station Square 21 Enjoy sweeping views to English Bay from your private balcony. This stylish unit features floor-to-ceiling windows, a sleek kitchen with integrated appliances, gas cooktop, and elegant marble breakfast bar. Includes 1 parking & 1 locker. Amenities : 24-hr concierge, gym, steam room, sauna, guest suite, party lounge with full kitchen & bar. 5 minutes to Schools,parks,shopping and dinning. (id:60626)
Royal Pacific Realty (Kingsway) Ltd.
706 2000 Hannington Rd
Langford, British Columbia
Come see this 2-bed 1-bath unit with 893 sq ft of living space in a newly built 18-storey overlooking the Bear Mountain Golf Resort. Enjoy view of the golf course and Mt. Baker through floor-to-ceiling windows in both bedrooms and living room. Relax outdoors on the private 252 sq ft balcony with gas supply for BBQ ideal for hosting, and indoors with air conditioning and gas fireplace. European kitchen cabinets and appliances with gas cooktops and quartz countertops. In-unit laundry. Comes with storage locker and EV Parking stall. Amenities include 15th floor heated pool, gym, yoga studio with instructors, business centre, and concierge services. Two bookable lounges including one on the 16th floor with an outdoor terrace for up to 100 people. GST INCLUDED and ready for move-in to this luxurious West Coast Lifestyle. Measurement approximate. Buyer to verify. (id:60626)
Royal Pacific Realty Corp.
12818 Reynolds Avenue
Summerland, British Columbia
Great home, in a good neighbourhood on a quiet street. This split-level residence features three bedrooms and two bathrooms. The interior retains much of its original charm, comprising a living room, dining room, kitchen, entry, and laundry area on the main floor. The upper-level hosts three bedrooms and a four-piece bathroom. The lower level includes a spacious family room, storage/utility area, a three-piece bathroom, and access to the crawl space. The private backyard is ideal for outdoor activities, boasting multi-level decks with two automatic awnings, a grass area, a garden area, all enclosed by chain-link fencing with underground irrigation, Shed for all the garden tools. Additional amenities include ample parking space for guests or an RV and an attached single-car garage with an automatic door. The property is conveniently located within walking distance to downtown, schools, and offers stunning views of Giants Head Mountain. The home is well-maintained and has undergone numerous updates, including a furnace, hot water tank, windows, and roof, paint, vinyl plank flooring. Call today to view. All measurements are approximate. (id:60626)
RE/MAX Orchard Country
52 31098 Westridge Place
Abbotsford, British Columbia
Corner Unit. Great opportunity in Hartwell at Westridge! This 3bed, 2 bath open concept townhouse has many custom features. This Townhome offers Kitchen, Living / Family area on Main floor. 3 bedrooms above level. Meticulously maintained, this clean townhome comes with your own fenced yard, perfect for kids and 2 pets. 2 covered parking spots in the tandem garage, plus street parking if needed! Rentals allowed; this is a great buy for first time buyers, investors or anyone looking for great value. The clubhouse features a full gym, fitness centre, hot tub, pool, theatre room, pet wash, floor hockey rink and MORE!! Central location with easy access to schools, shopping and transportation. #1 HWY less than 5 minutes away. Measurements are approx. from the seller and BC assessment. This 3bed, 2 bath townhouse Located in growing West Abbotsford Neighborhood, Hartwell in minutes away from Gym, Highstreet Mall, all levels of Schools, Recreation and other amenities. Open house May 25 ( SUN)FROM 2-4 PM, 2025 (id:60626)
Save Max Westcoast Realty Inc.
6956 Terazona Loop Unit# 410
Kelowna, British Columbia
LUXURY COTTAGE LIVING OFFERED AT LA CASA RESORT. There are so many reasons to purchase here including: 1) 2017 built 3 storey cottage presenting 1600sqft of livable space, 3 bedrooms, 2 full bathrooms. 2)Step into your very own boot room with interior access to an oversized double car garage to accommodate 2 vehicles plus a small car. 3) Enjoy seamless outdoor living with 3 sundecks for every time of the day. 3)Main level is completed with 2 regular bedrooms, 22 foot vaulted ceilings, gas fireplace, elegant kitchen featuring a newer fridge and microwave. 4) Upper level, is the primary retreat boasting 13 foot vaulted ceilings, dual vanity sinks, laundry, family room and outdoor raised garden beds with drip irrigation. 5)NO SPEC TAX AND AIRBNB / SHORT TERM RENTALS allowed making it a GREAT INVESTMENT / VACATION PROPERTY OPPORTUNITY 6) La Casa is amenity rich featuring 100 slip Marina, 2 outdoor pools, 3 hot tubs, 3 Aqua parks, 2 tennis courts, pickleball and volleyball, fire pits, dog beach, owner's lounge, gym, playground, restaurant, and grocery/liquor store. This is the ultimate OKANAGAN PLAYGROUND with hiking, endless trails, snowmobiling, side x side adventures, and tranquility of nature (id:60626)
Royal LePage Kelowna
3624 - 5 Sheppard Avenue E
Toronto, Ontario
Welcome To Offer Anytime! *Ready To Move In!!! Breathtaking Unobstructed East/South View!! Luxurious Living In Tridel Built Hullmark Centre.Direct Access Yonge And Sheppard-Subway, 9' High Ceiling, Min To Access Highway 401, Min To Walk Many Stylish Restaurants, Cafe, Bank, The Shopping Centre And Whole Foods Store,L.A. Fitness,T.T.C., Library Etc. ***Must See!! **Location! *Location!! (id:60626)
Meta Realty Inc.
102, 151 4 Street Ne
Calgary, Alberta
Click brochure link for more information** Situated on the border of the highly desirable communities of Crescent Heights and Bridgeland, positioned at the base of a completely sold-out 220-unit residential condominium project. The opportunity presents phenomenal main floor presence to 4th Street NE with high-profile end caps maximizing light and exposure, fronting 1st Avenue NE and Marsh Road NE respectively. Immediately adjacent to a well-established commercial and residential node of medium to high-density residential, award-winning restaurants, and popular retail services. (id:60626)
Honestdoor Inc.
Howe Acres
Snipe Lake Rm No. 259, Saskatchewan
Welcome to Howe Acres showcasing stunning renovations and creative use of old and new! This large family home boasts 6 bedrooms & 4 bathrooms. Significant storage space, entertaining space, attached double heated garage & a mudroom every acreage should have! Back deck is spacious with room for the whole family and some friends! Yard consists of useful outbuildings like a quonset, shop and older garage plus plenty of space in the 20 acres if you have some horses to accommodate. A short drive to the lovely town of Eston with all amenities you could want and a hop, skip & jump to the beautiful Eston Riverside Regional Park! It's the perfect location to everything you'd need plus a view of the Land of The Living Skies for miles! Directions: 6 miles south of Eston on highway 30, 1 mile east, 1 mile south. First yard on west side of road. (id:60626)
RE/MAX Revolution Realty
RE/MAX Of Swift Current
6 Sun Haven Lane
Thorold, Ontario
3 bedroom, 3 washroom, Open concept Main floor with White Kitchen, Stainless Steel Appliances, Light Hardwood Flooring, 9Ft Ceilings, Extra Wide staircase, Upgraded doors through out the house. Second Floor Laundry. Just minutes from QEW, Niagara Falls, Fonthill, Welland. St Chatherines, Brock University and Niagara College. Untouched Basement (id:60626)
Welcome Home Realty Inc.
630 Thacker Avenue, Hope
Hope, British Columbia
Sunny-side Hope living! This 5-bed, 2-bath home offers nearly 2,000 sq ft of updated space with suite potential. Renovated downstairs with new floors, trim, paint, fixtures, bathroom, and laundry room. Fresh updates upstairs too! Enjoy lane access, a single garage, 11'x7'5 workshop/shed, RV parking, and space for toys, a spacious deck overlooking a private, fenced yard with stunning mountain views. This property backs directly onto the elementary school and park. Just minutes to Kawkawa Lake, golf, trails, and walking distance to the rotary trails, and close to all amenities. New furnace, A/C (2025), upgraded appliances"”move-in ready perfect for families and outdoor lovers! (id:60626)
RE/MAX Nyda Realty Inc.
C410 20211 66 Avenue
Langley, British Columbia
Available Welcome to Elements! Experience luxury in this penthouse unit, offering ultimate privacy with picturesque views of the greenbelt. The open-concept kitchen and living area features elegant quartz countertops with a waterfall island perfect for entertaining. The spacious master suite includes a walk-in closet and a spacious double sink ensuite. A large second bedroom with bathroom right beside it for added convenience. This condo also boasts a versatile den, two storage lockers, and two designated parking stalls. Enjoy the perfect blend of comfort and style in a serene setting. Don't miss out on this incredible opportunity book your private showing. BRAND NEW CARPETS IN BEDROOMS (id:60626)
Royal LePage - Wolstencroft
5330 Annaham Crescent
108 Mile Ranch, British Columbia
Discover this newly built home in the sought-after 108 Mile Ranch, just a short walk from the scenic 108 Mile Lake and Sepa Lake trails. Built by Kellermeier Construction, this high-quality rancher sits on a spacious 0.64-acre lot in the welcoming Annaham Crescent neighborhood, offering nearly 1,700 sq. ft. of thoughtfully designed living space. Enjoy a bright open-concept layout with large windows that fill the 3-bed, 2-bath home with natural daylight. Step onto the sundeck for morning coffee or evening BBQs. Stay cozy by the wood fire in the winter, while the attached heated garage keeps your vehicle out of the elements. Bonus, there is a professionally built hobby and storage shed that offers extra space for all your belongings. This is more than just a house—this is home! (id:60626)
RE/MAX 100
2104 - 2 Westmeath Lane
Markham, Ontario
Perfect for first-time buyers or young families, this beautifully maintained corner unit condo stacked townhouse in Markham offers 2 spacious bedrooms, 2 bathrooms, and an open-concept layout filled with natural light from large windows. Upgraded countertops, a stylish backsplash, and a sunlit balcony add to its charm and comfort. Conveniently located just minutes from Highway 407, Markham Stouffville Hospital, Cornell Community Center, Markham GO Train Station, and the GO Bus terminal, this home provides unmatched accessibility for commuters and families alike. It also falls within the Bill Hogarth Secondary School, ranked 52nd in the region great choice for those who value strong educational opportunities. Don't miss out on this opportunity to make this exceptional property your own! Schedule your viewing today before it's gone. (id:60626)
Century 21 King's Quay Real Estate Inc.
7166 Maitland Avenue, Sardis West Vedder
Chilliwack, British Columbia
DEVELOPER AND INVESTOR ALERT! Total lot area over 8,000 sq ft. Situated in the highly sought-after Sardis neighbourhood, 7166 Maitland Avenue offers the best of both worlds: tranquility and convenience. Within close proximity to shopping centers, restaurants, schools, and recreational facilities. This corner lot property boasts of generous space in the front and side yards. Lots of parking space in the street and at the back. A definite must see! (id:60626)
Century 21 Coastal Realty Ltd.
49 Shandon Avenue
Ottawa, Ontario
You've Found Your Dream Home! Welcome to this beautiful and spacious home featuring a large living room, an updated kitchen, and a cozy family room with a gas fireplace. Enjoy the comfort and energy savings of new, high-efficiency triple-glazed windows throughout. The finished lower level offers a perfect space for in-laws or extended family. Step outside to a landscaped, fully fenced backyard filled with perennials and shrubs, plus an interlock patio ideal for relaxing or entertaining. Located within walking distance to schools, shopping malls, and all amenities, with easy access to downtown via convenient train routes. Immediate occupancy available ,don't miss out! Schedule your showing today! (id:60626)
Power Marketing Real Estate Inc.
30 Helen Street
North Stormont, Ontario
OPEN HOUSE ~ HOSTED AT 17 HELEN IN CRYSLER ~ SUN AUG. 17 ~ 12-2pm. Welcome to the BAROSSA. This beautiful new two-story home, to be built by a trusted local builder, in the new sub-divison of Countryside Acres in the heart of Crysler. With 3 spacious bedrooms and 2.5 baths, this home offers comfort, convenience, and modern living. The open-concept first floor is designed for seamless living, with a large living area flowing into a well-sized kitchen equipped with a large island perfect for casual dining. The dining area offers an ideal space for family meals, with easy access to a back patio, perfect for outdoor gatherings. Homebuyers have the option to personalize their home with either a sleek modern or cozy farmhouse exterior, ensuring it fits their unique style. Situated in a family-friendly neighborhood, this home offers the perfect blend of country charm and modern amenities. NO AC/APPLIANCES INCLUDED but comes standard with hardwood staircase from main to 2nd level and eavestrough. Flooring: Carpet Wall To Wall & Vinyl. (id:60626)
Century 21 Synergy Realty Inc
771 Johnston Park Avenue
Collingwood, Ontario
Highly desirable "Aster" floor plan located on 2nd floor of a 2 storey building in the waterfront community of amenity rich Lighthouse Point. This spacious 2 bedroom corner suite has a huge deck (approx 500 sq ft) & generous detached garage. May 2023 updates includes fresh paint throughout, new sink/vanities, & toilets, painted kitchen cabinetry & fireplace servicing. Prior improvements include laminate flooring & new carpet (2022), composite decking (2015), stainless appl (2021) in kitchen. Other features are Hunter Douglas blinds throughout, gas BBQ hook up on deck, & built-in closet shelving. The large king-sized Primary Bedroom has expansive windows w/juliet balcony & generous ensuite. The guest bedroom can easily fit a king or double set of bunk beds allowing for plenty of sleeping configurations. Surrounded by large trees for privacy, this is fabulous as a weekend retreat or as a full time residence. Enjoy all the on-site amenities including 2 private beaches, 9 tennis courts (inc. pickleball), 2 outdoor pools, private marina, over 2 km of waterfront walking trails along Georgian Bay, and a huge recreation centre with indoor pool, hot tubs, sauna, party room, fitness room, children's games room, and more! Book your showing today and start enjoying life in highly sought after Lighthouse Point. (id:60626)
Sotheby's International Realty Canada
43 Kensington Avenue
Brantford, Ontario
JUST REDUCED!! AMAZING PRICE FOR PREMIUM LOCATION - LIKE NO OTHER. LIVE IN THE GRETZKY FAMILY NEIGHBOURHOOD, GREENBRIER ONE OF THE MOST DESIREABLE AREAS IN BRANFORD. MOVE IN READY, THIS BEAUTIFUL HOME WITH A LARGE LOT 70X113 HAS GREAT POTENTIAL. THE 3 LEVEL SIDE SPLIT HAS A LARGE LOWER LEVEL, WITH ABOVE GRADE WINDOWS WITH WALKUP TO BACKYARD - PERFECT RECREATION ROOM WITH SPACE FOR ADDITIONAL WASHROOM. OPEN CONCEPT LIVING AND DINING ROOM "L" SHAPE WITH LARGE PICTURE WINDOW - STRIP HARDWOOD FLOORING THROUGHOUT. KITCHEN HAS ACCESS TO LARGE WOODEN DECK, NEW STAINLESS STEEL APPLIANCES,LOTS OF COUNTER SPACE, WOOD CABINETS, WINDOW ABOVE DOUBLE SINK OVERLOOKING LARGE BACKYARD LINED WITH PERENNIAL FLOWER BEDS. MAIN FLOOR FEATURES 2PC POWDER ROOM. YOU WILL LOVE THE LARGE WOOD DECK WITH PERGOLA PERFECT FOR ENTERTAINING. UPPER LEVEL HAS 3 SPACIOUS BEDROOMS, 4 PC ENSUITE BATH WITH TUB, LARGE SINK. LOVELY CURB APPEAL LARGE SPRAWLING LAWN, WITH LONG DOUBLE DRIVEWAY FOR 4 CARS. THE ATTACHED GARAGE HAS ACCESS TO BACKYARD AND HAS 200 AMP SERVICE, PERFECT FOR WORKSHOP. MANY SCHOOLS NEAR BY, SHOPPING, RESTAURNTS, AND EASY ACCESS TO THE HIWAY. JUST MOVE IN WON'T DISAPPOINT. (id:60626)
Royal LePage Real Estate Associates
147 Graybriar Dr
Stony Plain, Alberta
Welcome to this beautifully designed two-storey home in the community of Parkland, Stony Plain. The main floor offers a cozy living room with a fireplace, a bright dining room with access to the deck, a functional kitchen, a den, a walk-in pantry, and a convenient 3-piece bathroom. Upstairs, you'll find a spacious bonus room, a luxurious primary bedroom with a 5-piece ensuite and walk-in closet, plus three additional bedrooms—including one with its own 4-piece ensuite. A 3-piece main bathroom and a dedicated laundry room complete the upper level. This home also features a triple attached garage, offering plenty of room for vehicles and storage. As an added bonus, enjoy a $7,500 appliance credit to help you customize your dream kitchen and laundry setup. (id:60626)
Exp Realty
607 2982 Burlington Drive
Coquitlam, British Columbia
The Edgemont - BOSA's master planned community at Westwood Village! The most popular NE corner unit with mountain view. Spacious and well maintained 2 bedroom plus workstation, 2 bathrooms. The gourmet kitchen features stainless steel appliances, gas cooktop and granite countertops. Living room with cozy fireplace. Pets & rental welcome. 1 parking 1 locker included. Guest room, GYM, Banquet room, garden and underground visitor parking. Walking distance to Skytrain, Coquitlam Centre, Lafarge Lake and Schools. Open House: Aug. 23 Sat 2-4PM (id:60626)
Sutton Group-West Coast Realty
1324 Peachcliff Drive
Okanagan Falls, British Columbia
Downsizers, first-time buyers, or vacationers—this is the one you've been waiting for! This charming and unique vertical log home sits on a beautifully private 0.265-acre lot, offering incredible value that’s rarely seen. From the moment you step onto the property, you’ll notice the extreme privacy, fully fenced yard, and peekaboo lake views, creating the perfect peaceful retreat. What truly sets this home apart is the 7' deep inground pool—ideal for Okanagan summers—and the oversized 35’x23’ detached double garage that provides ample space for vehicles, toys, storage, or even a workshop. You won’t find this combination of features at this price point anywhere else! Inside, you'll find a bright open-concept living space that feels both cozy and spacious with quartz countertops in the kitchen. The lofted primary bedroom offers a unique retreat-style feel, adding charm and functionality to the home’s layout. Lovingly maintained by the original owner, offering a rare opportunity to move into something truly special. Did someone say carriage house? With RS2 zoning, this property allows for the potential of a secondary suite offering huge flexibility. Brand New Hot Water Tank + All new PEX Plumbing installed. Overall, this home offers exceptional value, rare features with pool and detached garage, and a level of privacy typically found in much higher-priced properties—a unique opportunity that won’t last long. Schedule your viewing today and see the value for yourself! (id:60626)
Real Broker B.c. Ltd
334 Christopher Drive
Cambridge, Ontario
Welcome to this well-kept 3-bedroom, 3-bathroom link/detached home linked only by the garage located in the quiet, family-friendly south end of Cambridge. Nestled in a mature suburban neighbourhood, this property offers the perfect blend of comfort, space, and convenience. Inside, you'll find a bright and practical layout with three generously sized bedrooms and three full bathrooms just right for growing families or those looking for a bit more elbow room. The partially finished basement adds even more versatility, featuring a 3-piece bathroom, a home office, and a partially finished recreation room perfect for movie nights, a playroom, or guest space. Step outside to a spacious, fully fenced yard that's perfect for kids, pets, and weekend get-togethers. A rare bonus is the detached shed ideal for anyone needing extra workspace or storage. There's also a one-car garage with room for storage, and a double-wide private driveway. This home is close to schools and just a short drive from open fields, the Grand River, and the natural beauty of the surrounding countryside. Whether you're just starting out or ready for your next chapter, this home offers comfort, functionality, and a warm community feel. (id:60626)
Keller Williams Home Group Realty
785 Auburn Bay Boulevard Se
Calgary, Alberta
Welcome to this perfectly located and immaculately cared for home in the heart of Auburn Bay! As you enter this awesome home you have a front office/den space that is perfect for working from home, through to the main living areas there is a great kitchen with granite countertops, black appliances, ample cabinet and counter space, breakfast bar, tiled backsplash and a walk through pantry! The dining area is a great size and has access out to the back yard. There is a 3 sided fireplace separating the dining and living rooms and the main floor is finished off with a half bathroom for your guests and the laundry area. Upstairs has a great primary bedroom with a large walk in closet and a full ensuite bathroom as well as 2 more additional bedrooms, another full bathroom for the kids and a sun drenched bonus room! The basement awaits your finishing ideas and is well laid out for future development! The yard space features a great deck and stamped concrete patio, many trees for privacy, gas line for the BBQ, pergola and some garden boxes! Other amazing features you will love here is Central A/C (installed in 2024), heated garage with a 220V panel, irrigation system, a well cared for and loved home, the proximity to the schools in the area and just a short jaunt to the lake, hospital, YMCA, theatre, restaurants, pubs and shops. Just minutes from Deerfoot, Stoney and 52nd and easy access to get everywhere in the area! This one is a winner, come and have a look! (id:60626)
Real Broker
210 1375 View Crescent
Tsawwassen, British Columbia
Welcome to Unit 210 at 1375 View Crescent-an immaculate 2-bed, 2-bath home in the building's best and quietest corner. Boasting over height ceilings and a thoughtfully designed, open-concept layout, this spacious unit is bathed in natural light and offers a serene, private feel. The living and dining areas flow seamlessly onto a generous balcony, perfect for relaxing or entertaining. Both bedrooms are well-sized, with the primary featuring a full ensuite. Located in the heart of Tsawwassen, you're steps from shopping, dining, parks, and transit, yet tucked away in a peaceful setting. This is a rare opportunity to own a stylish and tranquil retreat in one of the area's most desirable buildings. Don't miss it! Open House (id:60626)
Oakwyn Realty Ltd.
121 Emperor Street
Ajax, Ontario
*An excellent opportunity awaits at this well-priced South Ajax semi-bungalow, perfectly positioned for first-time buyers or investors *This home offers a flexible floor plan, including a lower level apartment with its own separate side entrance, featuring two bedrooms, a generous living room, an eat-in kitchen, and a 4-piece bathroom. *Upstairs, the main level boasts a bright and airy sunroom addition, a kitchen updated with new laminate flooring, and a combined living and dining area highlighted by a front bay window* Three comfortable bedrooms and a full 4-piece bathroom round out the main floor *While presenting a canvas for your personal design ideas, the home has received several updates *Its prime location is a major draw, directly across from Carruthers Creek Public School and John A. Murray Park, and within walking distance of Ajax High School *Daily conveniences are just a few minutes away, including the hospital, Ajax Community Centre, scenic Rotary Park on the waterfront, and quick access to Highway 401. (id:60626)
RE/MAX Hallmark First Group Realty Ltd.
222 Cornerstone Road Ne
Calgary, Alberta
Welcome to 222 Cornerstone Road NE — a home that blends comfort, function, and style in one of Calgary’s most exciting and fast-growing communities. Sitting proudly on a spacious corner lot, this property is full of surprises from the moment you walk in. Natural light floods every level, highlighting the thoughtful layout and extensive upgrades throughout. Right off the main floor, you’ll find a private bedroom with its own full bathroom — a perfect setup for guests, in-laws, or anyone who needs a little more space and privacy. The heart of the home is the open-concept kitchen and living area, where you’ll find sleek stainless steel appliances, a gas range, upgraded finishes, and plenty of room to gather. Whether you're hosting a dinner party or just making pancakes on a Sunday morning, this kitchen was made for real life and real connection. Upstairs, you’ll find a bright and open bonus room — ideal for movie nights, a play area for the kids, or a second family room. The south-facing primary bedroom is your own personal retreat, complete with a spacious walk-in closet and a private ensuite where you can unwind after a long day. Two more bedrooms and another full bathroom round out the upper level, making it ideal for a growing family. Downstairs is where things get even better: a fully legal 2-bedroom basement suite with its own separate entrance and laundry. Whether you’re looking to offset your mortgage with rental income or need space for extended family, this setup offers flexibility and major value. But it's not just about the house — it’s about the lifestyle. Cornerstone is a thriving, community-focused neighbourhood where neighbours know each other, wave hello, and stay connected. You’re just minutes from Deerfoot Trail, Stoney Trail, Country Hills Blvd, and Cross Iron Mills — making commuting and errands a breeze.From smart home features to sunlit rooms, income potential to unbeatable location — this home really does have it all. (id:60626)
Royal LePage Benchmark
10219 Maple Brook Place Se
Calgary, Alberta
*** A Rare Find in Maple Ridge. This is your opportunity to own a beautifully updated, move-in-ready bungalow in one of Calgary’s most established golf course communities - complete with a huge primary bedroom, finished basement, and designer kitchen updates. Enjoy a spacious and flexible layout with 4 bedrooms and 2 bathrooms, including: A massive primary suite with double closets on the main floor, two additional main floor bedrooms,a fourth bedroom in the fully finished basement, ideal for guests, teens, or a home office. The main level offers a welcoming living room with a wood-burning fireplace, an open dining area, and a stylishly updated kitchen featuring: Refaced cabinetry, trendy backsplash and tile, stone countertops, stainless steel appliances, - Perfect for cooking, entertaining, or gathering with family and friends.Thoughtful updates throughout include: Many new doors and windows, roof 2019, vinyl plank flooring 2023, entire home painted inside and out 2024, air conditioning, 2021 new furnace 2021, new washer & dryer 2021, new hot water tank 2025, updated lighting, window coverings & fireplace tile, egress window in the basement bedroomand backwater valve in the basement. Set on a quiet street in Maple Ridge, you’ll love the mature trees, strong community feel, and unbeatable access to: 3 excellent schools that are sooo close (RT Alderman, Maple Ridge Elementary & Dame de la Paix) , two nearby golf courses (Maple Ridge & Willow Park),two off-leash dog park (Sue Higgens Park/Maple Ridge), shopping and daily essentials, and major commuter routes. This is more than a home - it’s a turnkey lifestyle in one of Calgary’s most desirable neighbourhoods.Don’t miss your chance - book your private showing today! (id:60626)
Exp Realty
2 - 4020 Brandon Gate Drive
Mississauga, Ontario
Welcome To 3 + 1 BR With 1.5 WR Condo Townhouse In Malton. Great Layout & Features. Dining Room Overlooking The Living Room Walkout To Patio. Laundry Room On The 2nd Floor. Carpet Free. Laminate & Hardwood Flooring Throughout. Freshly Painted. Separate Roof. 2nd Last End Unit. 4 Total Parking Spaces (1 Garage + 3 Driveway) Mins To Public Transit. Hwy 407/427. Close To Humber College, U of Guelf Humber, Humber River Hospital & All Amenities. Great Location! Best Deal!! Don't Miss The Opportunity!!! (id:60626)
Homelife/future Realty Inc.
10 Cedartree Lane
Kawartha Lakes, Ontario
Welcome to 10 Cedartree Lane in beautiful Bobcaygeon, a true gem of the Kawarthas. This open concept raised bungalow is beautifully maintained from top to bottom. Featuring a beautiful kitchen with newly installed cabinets. The Kitchen/Living-Dining Area are efficiently designed with large windows allowing plenty of natural light. The main level features a walkout to a beautiful deck overlooking forested area allowing plenty of privacy. Two nicely sized bedrooms on the main level. New bathroom vanities installed in both bathrooms. The lower level features a cozy family room with fireplace along with 2 bedrooms, with a bonus walkout! Also, a good-sized laundry room. This lower level is perfect for growing families or guests. This home truly needs to be seen to be appreciated. Don't miss out on this rare opportunity to enjoy this beauty. (id:60626)
RE/MAX Impact Realty
501 Corner Meadows Way Ne
Calgary, Alberta
Welcome to an incredible opportunity in the highly sought-after community of Cornerstone—this brand new, never-lived-in home features 3 spacious bedrooms plus a main floor den and 3 full bathrooms, offering over 2,000 sq ft of beautifully designed living space! Step inside to find a versatile den/office and a full 4-piece bathroom on the main level, perfect for guests or working from home. The open-concept layout includes a generous living and dining area with large windows that fill the space with natural light, all overlooking the backyard. The stunning kitchen boasts two-tone full-height cabinetry, a pantry, quartz countertops, stainless steel appliances including a gas stove, chimney hood fan, built-in microwave, dishwasher, and a large island—ideal for entertaining! Upstairs, you’ll find a luxurious primary suite with a 5-piece ensuite featuring dual vanities, a soaker tub, separate shower, and a walk-in closet. Two additional bedrooms, a 4-piece bath, bonus room, and laundry room complete the upper level. The unfinished basement includes a separate side entrance and two windows, offering endless possibilities to build your dream space. Located just minutes from Stoney Trail, Cornerstone is close to shopping centres, restaurants, banks, future Blue Line LRT, and so much more—no wonder it's one of Northeast Calgary’s hottest communities! Don’t miss out—book your private tour today and be sure to check out the 3D virtual tour! (id:60626)
Royal LePage Solutions
55 Stillwater Street
Elmira, Ontario
Welcome to 55 Stillwater Street in Elmira – a beautiful and spacious Freehold End-Unit Townhome offering 3 Bedrooms, 3 Bathrooms, and over 2200 sq. ft. of finished living space including a finished Basement, all nestled in one of Elmira’s most sought-after family-friendly neighbourhoods. The Main Floor features a Living Room with a large window that overlooks the fully fenced Backyard, a Kitchen with ample counter space, white cabinetry, and stainless-steel appliances, and a Dining area with sliding doors that lead to the Backyard Deck – an ideal setting where you can host Summer BBQ’s, the kids can play, pets can roam, or you can simply relax and enjoy the outdoors. A convenient 2-pce Bathroom and inside Garage access complete the Main Floor. On the Second Floor, you’ll be impressed with the spacious Primary Bedroom offering a true retreat with a walk-in closet and 4-pce Ensuite Bathroom. Two additional Bedrooms and a 4-pce Bathroom provide plenty of space for family, guests, or a Home Office. The finished Basement expands your living options with a spacious Rec./Family Room, perfect for movie nights, play space, or a Home Gym. With recent updates including a new Roof (2018), Furnace (2019), and A/C (2019), you can move in knowing the big-ticket items are already taken care of. Living in Elmira allows you to enjoy the “Small Town Charm” – where kids can ride their bikes to the park, neighbours become friends, and you feel a real sense of community – yet it’s just a short drive to Waterloo, allowing you access to “Big City” amenities. Don’t miss your chance to live the life you and your family deserve. Schedule your private viewing today! (id:60626)
Royal LePage Wolle Realty
1901 - 470 Front Street W
Toronto, Ontario
This stunning one-bedroom residence features 9-foot ceilings, an open-concept layout, and a modern kitchen, all within an exclusive boutique-style building. Enjoy an exceptional range of amenities, including a rooftop pool, state-of-the-art gym, party and private dining rooms, media lounges, games room, outdoor terrace with BBQs, dog run, sun deck, and 24-hour concierge service. Located in the heart of the city, you'll have retail shops, top restaurants, bars, Shoppers Drug Mart, Indigo, and a gourmet food market just steps away. Plus, with the Rogers Centre, CN Tower, public transit, Union Station, and the Entertainment & Financial Districts nearby, this is urban living at its finest.10-minute walk to the Financial District, 5 minutes to the waterfront, 15 minutes to Union Station. Upscale shopping & the city's trendiest dining spots right at your doorstep. Don't miss this opportunity to call this luxurious condo your new home! (id:60626)
One Percent Realty Ltd.
9521 Commercial Street
New Minas, Nova Scotia
An exceptional opportunity awaits with this large 5-bedroom, 2-full bath family home, perfectly situated on 3.30 acres directly across from Ken Wo Golf Course. This property has been maintained and upgraded, including all new windows and exterior doors, architectural shingles, an updated electrical panel, a generator panel, and two heat pumps with five heads. You'll appreciate the cost-effective heating, with installed solar panels contributing to remarkably low heating costs. The home has an EnerGuide rating of 87 GJ/year. Impressive curb appeal, featuring a beautifully landscaped lawn and an added stone front. Outdoor entertaining is a true delight with a spacious wrap-around deck and a dedicated BBQ area. The property also includes a 22' x 24' two-story wired barn-style garage, perfect for hobbies or storage. Investors will find significant development potential with the R3 Zoning. The unbeatable location provides easy access to Hwy 101, proximity to the LMCC, transit bus, backs on the the Harvest Trail and walking distance to all New Minas amenities. A full list of upgrades is available upon request. (id:60626)
Royal LePage Atlantic (New Minas)
92 Windford Park Sw
Airdrie, Alberta
Welcome to a residence where elegance meets functionality. This stunning home boasts 2064.82 sqft of luxurious living space, featuring an open-to-above concept that amplifies its grandeur. Located in a prime area, this property offers a perfect blend of style and convenience for the discerning homeowner, Main floor has Spacious living area with a cozy fireplace, perfect for relaxation and entertaining, Gourmet kitchen with granite countertops, a stylish island, upgraded cabinets, pot lights in the ceiling, Under-cabinet lighting adds a touch of sophistication and practicality, Conveniently located 2-piece washroom, Impressive 9-foot ceilings and upgraded doors throughout the main floor. Maple railing staircase leading to a spacious bonus room on the second floor, ideal for family time or a home office, Luxurious master bedroom with a 5-piece bathroom, including separate his-and-her sinks two additional spacious bedrooms and a well-appointed 4-piece bathroom, Basement has one bedroom and a 4-piece bathroom, Living/rec area perfect for entertaining, Bar area with kitchen cabinets that can be easily converted into a kitchen suite, offering potential rental income or extended family living, Home is ideally situated close to all amenities, including shopping, dining, schools, and parks. Don't miss the opportunity to own this exceptional home! Schedule a showing today and experience the luxury and convenience it has to offer (id:60626)
RE/MAX Irealty Innovations
2 Apprentice Avenue
Pilot Butte, Saskatchewan
Prime 4.29-acre industrial lot available, ideally suited for trucking companies, storage facilities, or warehouse operations. Located in the R.M. of Edenwold off Highway 46, just north of Pilot Butte and a quick 4-minute drive east of Regina city limits, this property is surrounded by thriving businesses. Priced at $169,500 per acre, the expansive lot offers ample space for large vehicles with easy truck and trailer access. Its level, open layout is perfect for high-capacity storage, warehousing, and logistics. With a strategic location near major highways, the site ensures seamless transportation and distribution. The owner is also willing to build to suit with a long-term lease agreement, offering flexibility for businesses looking to maximize efficiency and streamline operations. An outstanding opportunity to establish or expand a central hub for trucking, storage, or logistics in this prime location. (id:60626)
Coldwell Banker Local Realty
4 Williams Avenue
Olds, Alberta
Modern Comfort Meets Thoughtful Design. Welcome to 4 Williams Avenue—a beautifully crafted, brand-new home that seamlessly blends comfort, style, and convenience in the heart of Olds. Designed with both functionality and elegance in mind, this residence features 4 spacious bedrooms, 4 bathrooms, and sun-filled living spaces. The main floor showcases a bright open-concept layout, centered around a contemporary kitchen with a large island—perfect for casual dining or entertaining. The adjacent dining area leads through a west-facing patio door to a covered deck complete with a gas BBQ hookup, ideal for enjoying evening sunsets. The living room offers a warm and welcoming space, perfect for hosting guests or unwinding after a long day. This level also includes a stylish 2-piece powder room, a practical boot room, and access to the double attached garage, equipped with in-floor heating and pre-wired for an EV charger. Upstairs, the spacious primary suite offers a private retreat, featuring a generous walk-in closet and a sleek 4-piece ensuite. Two additional bedrooms share another well-appointed 4-piece bathroom, while a conveniently located laundry room completes the upper level. The fully finished basement provides even more living space, built with energy-efficient ICF walls and in-floor heating for year-round comfort. This level includes a cozy family room, a fourth bedroom, and an additional 4-piece bathroom—ideal for guests or extended family. High-end finishes throughout the home include durable vinyl plank flooring and elegant quartz countertops, combining low maintenance with modern style. Take in scenic horizon mountain views that add a stunning natural backdrop to your daily life. Built with sustainability in mind, this home is solar-ready—future-proofed for energy-efficient living. Whether you’re looking for your forever home or a welcoming retreat, this property offers the perfect opportunity to live comfortably in a thriving, family-friendly community, clo se to schools. Don’t miss your chance—book your showing today and discover all that this property has to offer! (id:60626)
Century 21 Bravo Realty
175 Craig Duncan Terrace
Ottawa, Ontario
BRAND NEW - MOVE IN READY! Backing onto a pond - with no rear neighbours - The Ashton model by Patten Homes hits on another level; offering 3 bedrooms and 3 bathrooms with a level of finish that will not disappoint. The main floor open concept layout is ideal for both day-to-day family living and entertaining on those special occasions; with the kitchen offering a walk-in pantry and large island with breakfast bar, facing onto the dining area. Relax in the main living area with a cozy gas fireplace and vaulted ceiling. From the living room, access the rear yard with 6' x 4' wood deck. Upper level showcases a spacious primary suite with elegant 4pc ensuite and walk-in closet. 2nd and 3rd bedrooms generously sized with large windows, steps from the full bathroom and convenient 2nd floor laundry. Finished lower level with walk-out offers opportunity to expand the living space with family room, games room, home office or gym! Experience the luxury of owning brand new! (id:60626)
Exp Realty
107 Katz Avenue
Saskatoon, Saskatchewan
Welcome to the "Forbes" model by North Ridge Development Corporation located in Brighton! Park backing on Katz, this exceptional 1,968 sq. ft. two-story home offers oversized garage, 3 spacious bedrooms, 2.5 bathrooms, and an inviting interior bonus room. Plus, a side entrance to a basement offering the potential for a future basement suite. The amazing kitchen features a full wall of cabinets, providing ample storage and a sleek, modern look. A walk-in pantry adds even more convenience, making meal prep and organization a breeze. Upstairs, you’ll find a well-placed laundry room, making it easy to stay on top of chores. With its thoughtful design and premium features, this home is perfect for both everyday living and entertaining. Saskatchewan New Home Warranty. GST/PST included in purchase price with any rebates to builder. Saskatchewan Home Warranty Premium Coverage. *Home is now complete and ready for possession* Call to View! (id:60626)
North Ridge Realty Ltd.
3580 Valleyview Drive Unit# 108
Kamloops, British Columbia
Introducing the very first single-family home in Somerset at Orchards Walk—an exciting opportunity to own a brand-new detached home at an unbeatable price point. Thoughtfully designed for comfort and convenience, this home includes everything you need: full appliance package, custom window blinds, air conditioning, and a fully landscaped yard. As one of the first homes in this new neighbourhood, you’ll also enjoy exclusive access to the Orchards Walk Community Centre, adding even more value to your everyday lifestyle. Built by an award-winning builder, this home marks the beginning of affordable, quality living in Kamloops. These first builds offer introductory pricing that won’t last long—making now the perfect time to get in early. Don’t miss your chance to be among the first to call Somerset home. Contact Tracy Mackenzie today to learn more or book your private showing. (id:60626)
RE/MAX Real Estate (Kamloops)
42 - 570 Linden Drive
Cambridge, Ontario
Welcome to 570 Linden Drive, Unit 42 - a beautifully maintained 3-bedroom, 2.5- bathroom townhome located in one of Cambridges most family-friendly neighbourhoods. This spacious home offers an open-concept layout with a bright living and dining area, a stylish kitchen with stainless steel appliances, and a private primary bedroom featuring a walk-in closet and ensuite bath. Perfect for families, the home backs directly onto a peaceful park, offering green space right in your backyard for kids to play or for enjoying relaxing outdoor time. You'll love the convenience of being close to top-rated schools, local shops, restaurants, and just minutes from Highway 401 for an easy commute. With a garage, additional driveway parking, and a welcoming community setting, this home offers both comfort and practicality. Whether you're starting a family or looking for more space, this is the perfect place to call home. Book your showing today! (id:60626)
The Agency
58 June Callwood Way
Brant, Ontario
Awesome End-unit Freehold Townhouse ( feels like semi - detached ), Move In Ready! Corner Enhanced End Unit 1709 Sq Feet 2 Storey Freehold Townhouse Just Like Semi ,In Sought Area Of brant West ! 3 Bedrooms, 2.5Baths.Bright/Spacious Have Larger Windows For Natural Light , Main Floor 9Ft Ceiling, Gorgeous Kitchen With Bigger Living & Dining Area , Quartz Counter, Deep Sinks. Must-See,3 Years Old, Located in West Brantford community features a modern open-concept design with 9-foot smooth ceilings and laminate flooring throughout the main floor. The upgraded kitchen boasts quartz countertops, a stylish undermount sink, extended-height upper cabinets, a kitchen island, and a microwave space saver provision, along with brand-new stainless steel appliances, including a fridge, stove, and dishwasher. Beautiful entry leads to a large foyer, opening into a bright living room with a walkout to the backyard, filled with natural light from oversized windows, making it perfect for family gatherings or entertaining friends. The main floor also includes pot lights to enhance the space with warm, modern lighting. Upstairs, the primary bedroom offers a walk-in closet and a luxurious ensuite full washroom, while the second bedroom also includes a walk-in closet. A convenient second-floor laundry room comes equipped with a brand-new white front-loading washer and dryer. Located in a family-friendly neighborhood, this home is just minutes from top-rated schools, a community center, shopping, scenic trails, and major highways, with visitor parking and a kids' park conveniently situated in front of the house. Don't miss this incredible opportunity schedule a showing today ! Furnace, A/C, Water Softner and Tankless hot water owned. (id:60626)
Homelife/miracle Realty Ltd
407 1765 Martin Drive
Surrey, British Columbia
Experience the best of White Rock in this renovated, top-floor corner unit bathed in natural light from over abundance of windows in this Southwynd Bosa built condo. Bright and spacious 2-bedroom, 2-bathroom home boasts concrete construction for superior soundproofing. Inside, find an updated interior ... European style kitchen features quartz counters, tile backsplash & newer appliances. Bathroom offers newer walk-in bathtub, shower. Enjoy spacious laundry room and a cozy gas fireplace in the living area. This wheelchair accessible unit has elevator access, includes under-building parking, and storage locker. Prime location walking distance to shopping, banks, medical facilities & recreation. (id:60626)
RE/MAX Colonial Pacific Realty
3096 Lashman Ave
Duncan, British Columbia
Step into this well cared for 3 bedroom, 2 bath home with open-concept living and a functional layout. Beautiful flooring runs throughout with a modern neutral paint palette. The spacious kitchen features dark cabinetry, stainless steel appliances, a tile backsplash, and island. The kitchen flows seamlessly into the dining area and living room, where a cozy gas fireplace adds warmth. Sliding glass doors lead out to a covered patio and the fully fenced backyard with shed. The front bedroom with fluted glass doors makes a perfect guest room or home office, while the second bedroom offers plenty of space. The large primary bedroom includes a walk-in closet and 3-piece ensuite with shower. A full main bath with tub/shower combo, a generous laundry room, and an attached garage complete the layout. Situated in a family friendly neighbourhood close to schools, parks, and amenities, this rancher offers comfort, convenience, and a great place to call home. (id:60626)
Pemberton Holmes Ltd. (Dun)

