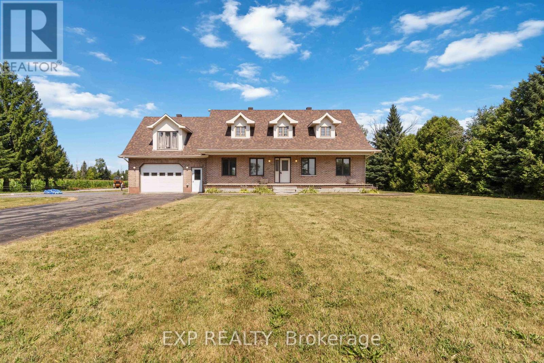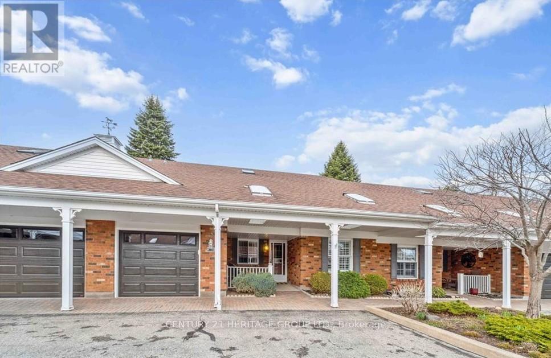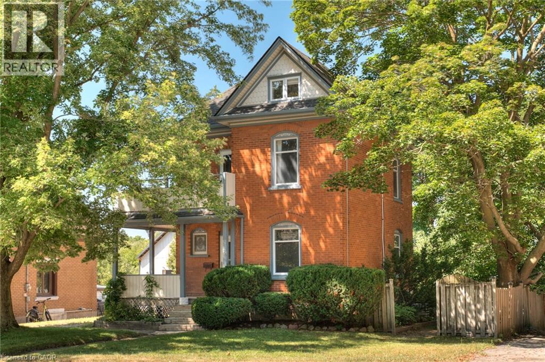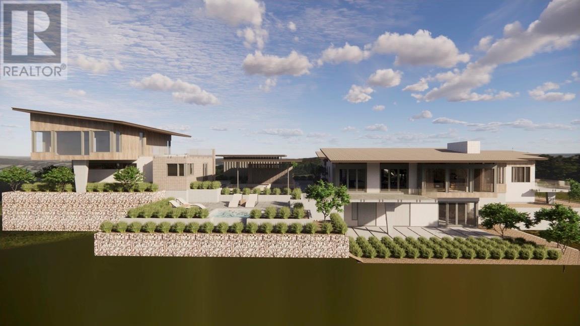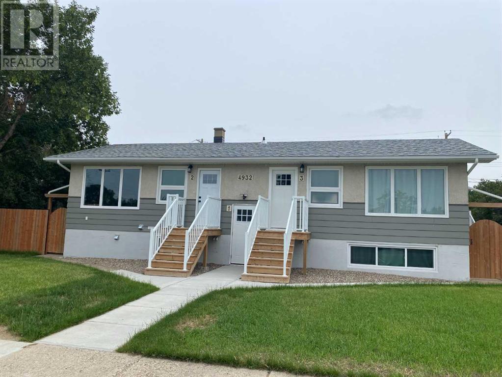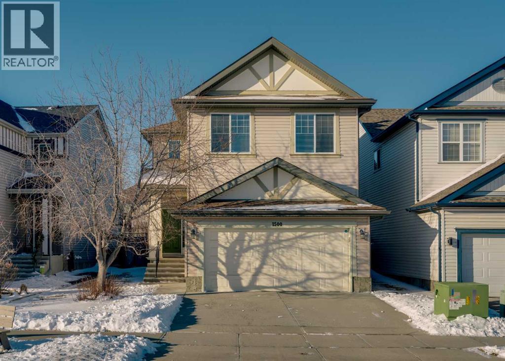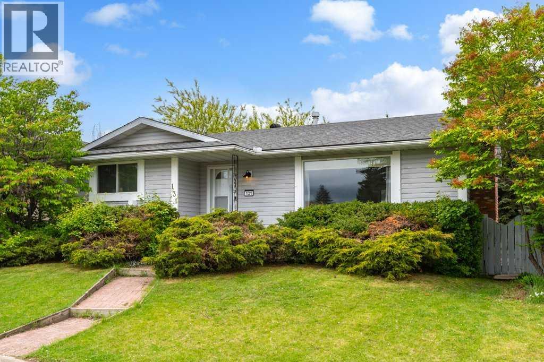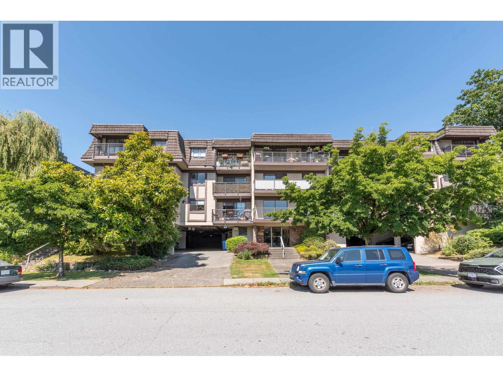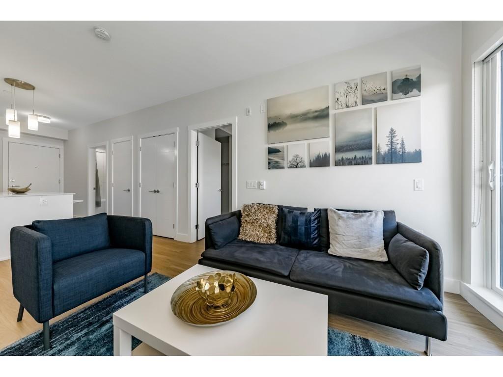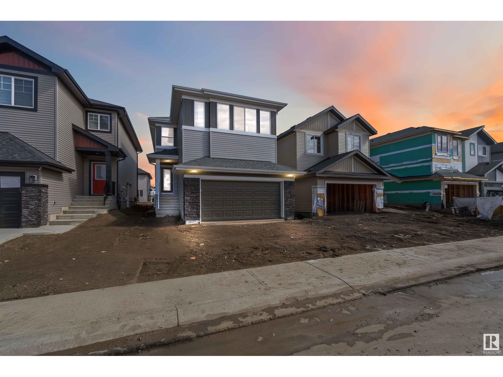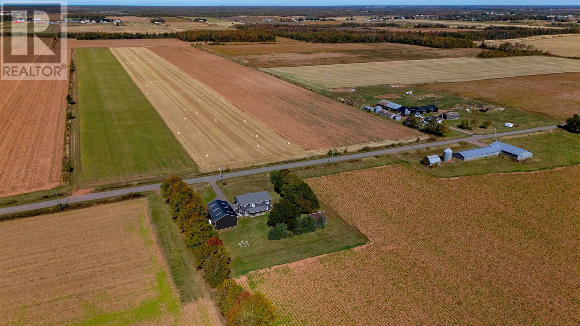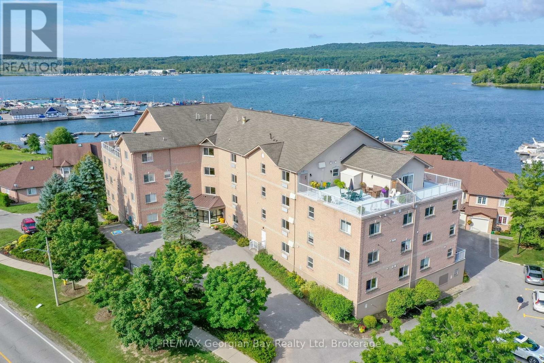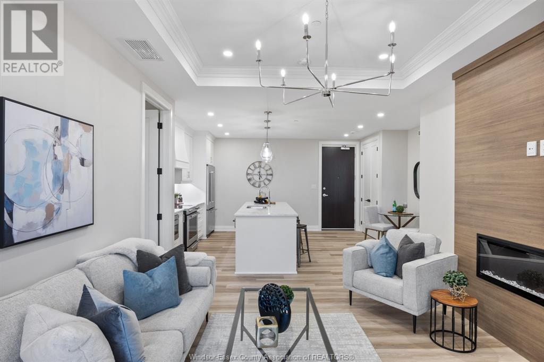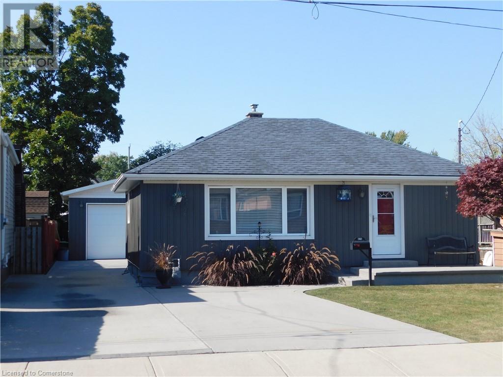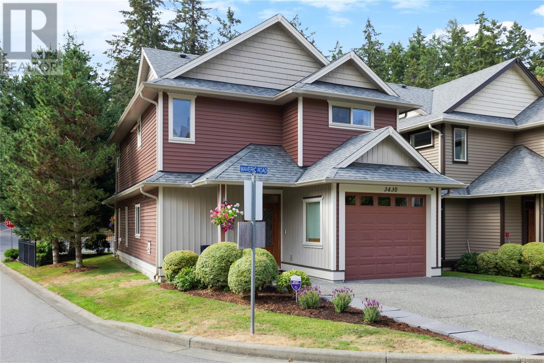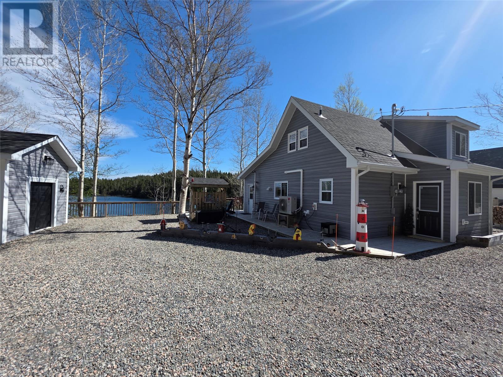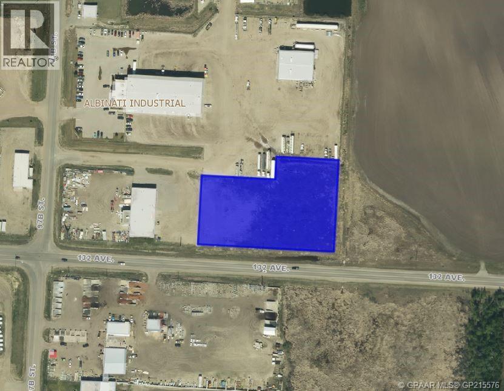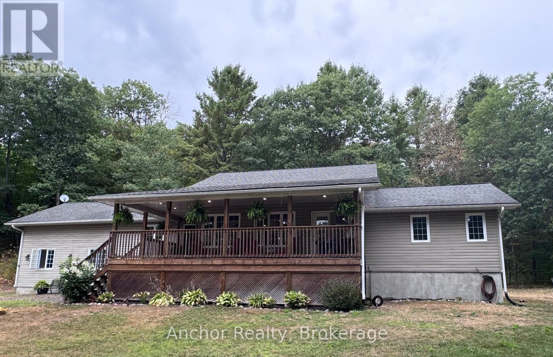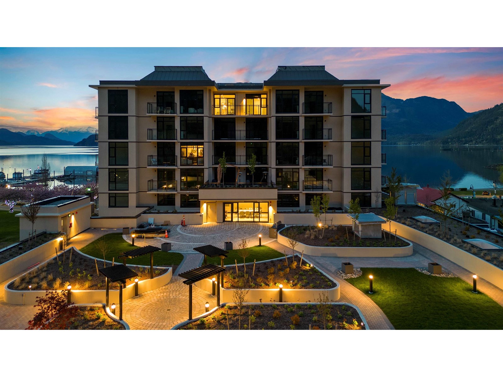256 Westridge Rd Nw
Edmonton, Alberta
Fantatsic Cul De Sac Home in Westridge! This Fully Finished gem is steps from the Ravine, Park & River Valley. Pride of ownership is evident throughout the home and offers enough space for any size family. The Main floor offers a Formal Living & Dining Area. The Kitchen is great for entertaining with a centre island and has lots of counter space. The Family Living area is the perfect spot to relax with a stone facing Fireplace and close access to a 2 pc powder room. There is a large den/bonus room on this level that has a side entry as well. Upstairs you will find a large Primary room with a walk in closet separate from the 3 pc Ensuite with oversized shower. Two more generous sized rooms on this level with access to a 4 pc bathroom. The basement has plenty of room with a Large recreation area, 4th bedroom, 4 pc bath and storage room. Enjoy the landscaped yard and two tier deck! (id:60626)
RE/MAX Excellence
164 Camden Court
Strathmore, Alberta
Welcome to 164 Camden Court — a beautifully updated family home perfectly situated on a large pie-shaped lot at the end of a quiet cul-de-sac in the popular sought after area of Cambridge Glen. This spacious 5-bedroom, 3-bathroom bungalow offers over 2,400 square feet of comfortable living space designed for today’s lifestyle. Step inside and you’ll immediately notice the fresh interior paint and refinished hardwood floors that flow throughout much of the main level. The heart of the home is the kitchen, where brand new stainless steel appliances complement generous granite counter space and maple cabinetry, making meal prep and entertaining a breeze. If your a love music, the home has speaker system, bring your receiver. Just off the kitchen, you’ll find the main floor laundry area — convenient and functional for busy households. Adjacent to the living areas is a versatile main floor den/office, perfect for remote work or a quiet study space. The main living spaces are bright and open, with new flooring adding to the fresh feel of the home. Recent upgrades extend beyond the interior, with new shingles, gutters, high efficiency furnace, and hot water tank providing peace of mind for years to come. The washer and dryer, while not brand new, are newer models and ready to handle your laundry needs. The central air will keep you cool on hot summer days. Outside, the large fenced yard is a private retreat with a deck featuring a pergola — ideal for outdoor gatherings or relaxing. The oversized garage is a true bonus, featuring slab in-floor heating that keeps the space warm and usable through Alberta’s colder months. Located in the family-friendly community of Strathmore, this home offers access to excellent schools within the Golden Hills School Division, with free busing available to local schools along with no catchment zoning. Strathmore’s mix of small-town charm and proximity to Calgary means you get the best of both worlds: peaceful living with easy access to city amenities. If you’re searching for a move-in-ready home that combines space, modern upgrades, and a fantastic location, 164 Camden Court deserves your attention. Contact your favorite realtor to schedule a viewing and discover all this exceptional property has to offer (id:60626)
RE/MAX Key
760 Aurele Road
Casselman, Ontario
Welcome to your spacious countryside retreat in Casselman! This expansive property on a generous 0.85-acre lot offers a total of 6 beds and 4 baths and is conveniently located close to Casselview Golf and Country Club. The home features cathedral ceilings and a separate loft, which includes a kitchenette with a fridge and its own private entrance through the garage. The fully finished basement is configured as a separate in-law suite, complete with its own private laundry facilities and a private entrance through the back of the property. This versatile layout provides ideal privacy for a multi-generational family or potential rental income. With Casselman experiencing significant growth and a steady rental market, this property presents an excellent investment opportunity. Potential buyers may be able to explore the possibility of commercial re-zoning with the Municipality of Casselman. Buyers should conduct their own due diligence with the municipality to determine the feasibility of any changes to the property's zoning. Recent updates include a new propane furnace (2014), new hot water tank (2014), fresh paint (2023), and new carpet on all stairs (2023). (id:60626)
Exp Realty
302 3240 St Johns Street
Port Moody, British Columbia
Stylish, spacious & perfectly located, this bright corner unit is just steps from everything Port Moody has to offer! Recent renovations to the kitchen & bathrooms include new quartz counters, tile backsplash, sinks, lighting, new paint & hardware, creating a fresh feel. Sleek new appliances, stove & microwave in 2024 plus fridge & W&D in 2025. The well-designed layout features bedrooms on opposite sides for privacy. Screened windows & balcony door for comfort year-round. A brand-new balcony membrane has been completed by a proactive strata, fully paid for by the seller, so you can move in worry-free. 2 side-by-side stalls. Leave the car at home, SkyTrain is a 3-minute walk, and the West Coast Express whisks you to downtown Vancouver in just 25 minutes. Enjoy easy walks to Rocky Point Park, Shoreline Trail, Brewer´s Row, shops & dining. Building amenities include a gym, event space & playground. Urban convenience meets Port Moody´s vibrant outdoor lifestyle! Open House Saturday 2-4pm. (id:60626)
Oakwyn Realty Ltd.
4106 Butternut Court
Lincoln, Ontario
More spacious than it looks! Welcome to this extremely well maintained bungaloft with attached garage and interior entry- a front covered porch and backyard deck. The main floor features an open concept layout for easy access complete with a 4 season sunroom, 2 bedrooms with ample closets, 2 full bathrooms, living room/dining room and separate laundry room with extra storage. The spacious upper bungaloft has a large bedroom area with sitting room and 3pc bathroom. The lower level features tons of additional space including a large rec room, a large flex space/bonus room/workshop, 2 pc bath, utility room and office/den. Gas furnace and central air were replaced in 2015 and hot water tank is owned. This fabulous property is located in Heritage Village, Vineland - a senior friendly adult lifestyle community with nearby Clubhouse - for owners' exclusive use- with a heated salt water pool, saunas, gym, wood-working shop, craft room and more. Many services are included for your comfort and the property is surrounded by vineyards, orchards and parks. Shopping is close-by, also close to highway access and dining. (id:60626)
Century 21 Heritage Group Ltd.
28 Roupen Court
Hammonds Plains, Nova Scotia
Welcome to 28 Roupen Courtan immaculate split-entry home nestled at the end of a quiet cul-de-sac in the desirable Kingswood neighbourhood. Surrounded by nature and offering exceptional privacy, this property combines modern comfort with serene living. The main level features an open-concept kitchen, dining, and living area, perfect for entertaining. The kitchen is a chefs dream, complete with granite countertops, a unique stone backsplash, gas cooktop, and stainless-steel appliances. The spacious primary bedroom includes a walk-in closet and a luxurious 5-piece ensuite with a soaker tub and custom shower. A second bedroom and full bathroom complete the upper level. Heating and cooling are handled efficiently with a ductless heat pump and electric baseboards. The lower level offers great flexibility with a third bedroom, full bath, laundry room, cozy rec room with a fireplace, and a large storage closet. An attached garage with interior access adds convenience. Step outside to your peaceful backyard oasisideal for relaxing, entertaining, or simply watching deer wander by. All of this is just minutes from local amenities on Hammonds Plains Road and less than 30 minutes from Downtown Halifax. A rare blend of tranquility and accessibilitythis home is a must-see. (id:60626)
Royal LePage Atlantic
8 Fenwick Court
St. Thomas, Ontario
Welcome to 8 Fenwick Court, this charming 2-storey home, perfectly situated on a quiet cul-de-sac in one of St. Thomas's most sought-after family neighbourhoods. With the desirable Mitchell Hepburn Public School just steps away and St. Joes High School within walking distance, this location offers the ideal setting for families. Nearby parks, trails, and green spaces make it easy to enjoy the outdoors right at your doorstep. Inside, you'll be greeted by a bright and welcoming 2-storey foyer that sets the tone for the homes inviting layout. The open-concept main floor is designed for family living, featuring a cozy gas fireplace in the living room and seamless flow into the dining and kitchen areas. Patio doors off the dining room lead directly to the backyard, making it perfect for entertaining. A convenient main-floor laundry and mudroom add everyday functionality. Upstairs, the spacious primary suite is a true retreat, complete with a walk-in closet and ensuite bath. With 3+1 bedrooms and 3.5 bathrooms, there's room for everyone to feel comfortable. The large finished basement provides even more living space ideal for a Rec room, home office, or play area. Step outside to your private, fully fenced backyard oasis. A generous deck with a gazebo and a large yard create the perfect setting for gatherings and outdoor fun. The 2-car garage and double driveway provide plenty of parking for family and guests. This home blends charm, space, and convenience in a location that families love. Don't miss your chance to make it yours! (id:60626)
RE/MAX Centre City Realty Inc.
26 Arthur Street N
Elmira, Ontario
Welcome to 26 Arthur Street N, a striking century home where timeless red brick and original woodwork meet bold, modern design. Set on a tree-lined street in charming Elmira, this property offers unmatched character and convenience, just steps from the Kissing Bridge Trail, Downtown shops, schools, parks, the Woolwich Memorial Centre, and easy highway access for commuters. From the gabled roofline to the inviting wraparound porch and second-storey balcony, the home’s curb appeal is undeniable. Mature trees, manicured shrubs, and a private driveway add to the charm. Inside, the spacious foyer sets the tone with warm wood detailing, stained glass windows, and a dramatic staircase. The main floor flows seamlessly through beautifully styled living and dining spaces — featuring rich trim, original pocket doors, and designer wallpaper that balance historic character with a modern touch. The renovated kitchen is a showpiece; checkerboard flooring, quartz waterfall island, sleek blue cabinetry with brass hardware, and stainless steel appliances create a bold yet functional hub for daily living. Upstairs, you’ll find three comfortable bedrooms, each with its own unique personality, along with a renovated four-piece bathroom. The versatile layout offers space for bedrooms, nursery, or a home office. A recently finished attic provides a quiet retreat complete with its own bathroom, perfect as a primary suite, studio, or hideaway. The basement includes walk-out access to the backyard, ample storage, and room for a workshop. Outside, the deep yard offers privacy thanks to mature trees and no rear neighbours — a serene setting for summer evenings or family play. Recent updates include the kitchen, bathrooms, roof, windows, electrical, furnace, and AC — ensuring peace of mind while preserving this home’s original character. This home offers a rare blend of history, creativity, and modern convenience — a truly one-of-a-kind home in a welcoming Elmira community. (id:60626)
Keller Williams Innovation Realty
79 Mountain Avenue
Hamilton, Ontario
Nestled in vibrant Hamilton, this charming home offers an unbeatable living experience. Boasting two spacious bedrooms and a bright, airy living area, its the perfect blend of comfort and style. You'll love the cozy, inviting atmosphere and its stellar location just steps from serene natural escapes like the Bruce Trail and adjacent conservation areas. Convenience is key - enjoy a delightful mix of restaurants, shops, and swift access to major highways such as the Linc and Highway 403 for effortless commuting. Families will appreciate the proximity to excellent schools. With the ideal combination of accessibility, natural beauty, modern comfort, and community amenities, this home promises a truly elevated lifestyle. Welcome home! (id:60626)
Keller Williams Edge Realty
303 2440 Oakville Ave
Sidney, British Columbia
Over 1,300 Sq Ft of naturally bright space! This top-floor, corner unit is spacious enough to entertain family gatherings and is located in Sidney’s highly sought-after Gold Zone, steps to Beacon Ave shops, restaurants, and a short stroll to the oceanfront. Inside are two bedrooms & two full bathrooms, including a primary with an ensuite and a private balcony. Open-concept living/dining area is bright & welcoming, with tinted windows to reduce the UV radiation. The kitchen features a lovely eating nook, ideal for casual meals. In-suite laundry for convenience. Three balconies to enjoy the views and a gas fireplace for cozy comfort. Located in Orchard Court, a fully remediated building. This home offers both comfort & peace of mind, with its rare size, abundance of natural light, & walkable location. (id:60626)
Exp Realty
79 Mountain Avenue
Hamilton, Ontario
Nestled in vibrant Hamilton, this charming home offers an unbeatable living experience. Boasting two spacious bedrooms and a bright, airy living area, its the perfect blend of comfort and style. You'll love the cozy, inviting atmosphere and its stellar location just steps from serene natural escapes like the Bruce Trail and adjacent conservation areas. Convenience is key - enjoy a delightful mix of restaurants, shops, and swift access to major highways such as the Linc and Highway 403 for effortless commuting. Families will appreciate the proximity to excellent schools. With the ideal combination of accessibility, natural beauty, modern comfort, and community amenities, this home promises a truly elevated lifestyle. Welcome home! (id:60626)
Keller Williams Edge Realty
249 Cottageclub Crescent
Rural Rocky View County, Alberta
Luxury Cottage Retreat in Exclusive Gated Community – CottageClub at Ghost LakeQuality-crafted by True North Mountain Homes, this high-end cottage offers the perfect blend of comfort, style, and privacy in one of Alberta’s most sought-after recreational communities—just 30 minutes west of Calgary.Located in a quiet, gated community in Phase 1, this home backs onto a serene ravine with unobstructed views, offering rare glimpses of Ghost Lake and the Rocky Mountains. Enjoy sunsets on the massive west-facing covered deck with pot lighting—an ideal spot for entertaining or simply relaxing in total privacy. Your east-facing front porch is perfect for morning coffee, all wrapped in charming curb appeal with Hardie Board siding, stone accents, and a wraparound from balcony to front porch.Inside, be greeted by soaring vaulted ceilings with skylights, a chandelier, and in-floor heating on the main level and in all bathrooms. The open-concept kitchen features full-height cabinetry, quartz counters, tile backsplash, and a huge pantry, with a dining area boasting a built-in bench. The living room’s wood stove adds cozy charm, while a retractable wall with a Murphy bed offers flexible guest space. A main-floor 3-piece bath includes a steam shower and quartz counters. And for those hot summer days there is air conditioning.Upstairs, the primary bedroom’s private balcony showcases views of the lake, mountains, and Wildcat Hills. A second bedroom and heated half-bath complete the upper level. The undeveloped lower level has 6 foot ceilings, there is laundry, a second fridge, and ample storage and family room. Gasline brought to the house in 2022 and gas furnace installed in 2022 costing close to $15,000. Driveway 2022 costing over $8,000. Some new blinds in 2022 costing $1,000. Eaves installed too.Community amenities are unmatched—your private beach access, boat launch, and recreation centre with an indoor pool, spray park, outdoor hot tub, gourmet kitchen, fitness r oom, library, BBQ area, pizza oven, tennis/pickleball courts, community gardens, firepits, and extensive walking trails. Whether you’re looking for a weekend getaway, a summer escape, or year-round living, CottageClub offers a laid-back lifestyle with every convenience. Location: CottageClub at Ghost Lake Bedrooms: 2 + flex sleeping space Bathrooms: 1 full + 1 half Views: Lake, mountains, ravine Proximity: 30 min to CalgaryThis property’s combination of privacy, quality craftsmanship, and resort-style amenities makes it a rare find. Don’t miss your chance to own a slice of paradise! (id:60626)
First Place Realty
29 Sunset Close
Cochrane, Alberta
Welcome to Sunset Ridge – Where Lifestyle Meets Location. Ideally situated just steps from scenic pathways leading to Cochrane Ranch and within walking distance to St. Timothy Jr/Sr High School, this beautifully maintained home offers the perfect blend of comfort, space, and convenience. Featuring a rare 4 bedrooms above grade, this home has nearly 2,000 sq ft of light-filled living space, complemented by a newly developed basement adding almost 900 sq ft of versatile space for family fun or entertaining. The kitchen highlights are, a large island, walk in pantry, plenty of storage, and the appliances have all been replaced in the last year. The dining space is bright and cheery, and the spacious living room is anchored by a beautiful gas fireplace. The office, main floor laundry, and powder room complete your main floor living. The second level offers 3 large secondary bedrooms, a large family washroom and a fantastic primary suite. The generous primary bedroom is complete with a 4-piece ensuite and large walk-in closet. Step outside to a private backyard oasis with a deck—perfect for relaxing or hosting summer gatherings. Enjoy all that Cochrane has to offer, from excellent schools and amenities to easy access to the mountains, you won’t look back! (id:60626)
Real Estate Professionals Inc.
57 Copperleaf Way Se
Calgary, Alberta
Elegantly designed and meticulously maintained this home exudes pride of ownership throughout! Located within walking distance to schools in the amenity-rich community of Copperfield with skating rinks, tennis courts, an extremely active community centre with year-round events and activities, a copious number of parks, ponds and pathways and 2 neighbourhood shopping areas. After all of that adventure, come home to warmth and comfort with 3,500 sq. ft. of developed space. Soaring open to above ceilings grants an immediate wow factor to the front foyer. French doors lead to the flex room which can function as a formal dining room, perfect for entertaining. Culinary inspiration awaits in the extremely functional kitchen featuring both a centre prep island and a peninsula island with breakfast bar seating, stainless steel appliances, and a pantry for extra storage. Adjacently, the breakfast nook leads to the rear deck encouraging a seamless indoor/outdoor lifestyle. The living room invites you to sit back and relax in front of the gas fireplace flanked by built-ins. The main floor is completed by a 3-piece bathroom. Upstairs is home to a lofted flex area ideal for work, study, play, hobbies or a quiet reading nook. The primary bedroom is an opulent retreat complete with a luxurious ensuite boasting dual vanities, a deep soaker tub, a separate shower and a large walk-in closet. Three bedrooms and a 4-piece bathroom complete this level. Convene in the finished basement and connect over movies and games nights or host sporting events with family and friends in the freshly painted rec room. Another two bedrooms and another full bathroom further add to the versatility of this lower level. Enjoy casual barbeques, complete with a convenience gas line hookup, and time spent unwinding on the 2-tiered deck in the low maintenance, west-facing backyard or take a rejuvenating dip in the included hot tub. Added features of this wonderful home include a Kinetico Water system, air co nditioning to keep you cool in our hot summer months, plus TWO furnaces to keep you toasty warm when old man winter comes knocking! This move-in ready home is mere moments from the pond and endless walking trails that wind around this serene neighbourhood. The community of Copperfield has it all but when you do have to leave unlimited shopping and dining options are mere minutes away at South Trail Crossing and McKenzie Towne. Outdoor enthusiasts will love the proximity to Fish Creek Park, Sikome Lake and several enviable golf courses. Simply a perfect family home in an unbeatable location! (id:60626)
Real Estate Professionals Inc.
4650 North Naramata Road Lot# 1
Naramata, British Columbia
Welcome to Grace Estates on the Naramata Bench. This Estate size acreage (2.47 acre lot) with breathtaking views of vineyards, orchards and Okanagan Lake, is ready for you to build your dream home. You can either work with the current architect; see photo renderings in listing and plans available upon request, or simply start anew, as there are several fantastic local architects and builders to chose from. Grace Estates is a private 32 acre parcel of land consisting of 11 large development sites with paved roads, street lights and services including natural gas running to each lot. Spectacular custom homes are currently being built in this prime location, just a few minutes from Naramata Village. Call for more info, a private showing, or if you are out of town, a personal video tour over FaceTime. (id:60626)
Stilhavn Real Estate Services
411 Hastings Crescent
Saskatoon, Saskatchewan
Quality built, 1850 sq. ft., two story home with triple attached garage in the heart of Rosewood! Nestled on a quiet, family-friendly street this fully developed 4 bedroom, 4 bathroom home blends style and function. The notable aspects of the main floor include an elegant and spacious front entry, open concept dining and living space, attractive kitchen with striking granite countertops, large island with overhang for extra seating and natural gas fireplace in the living area. Also, off the garage entry, there is an excellent laundry room/mudroom complete with built-in lockers and a 2-piece bathroom! The living room, kitchen and dining area look out to the beautifully landscaped backyard which features a large two-tier deck complete with privacy walls, and hot tub. The second level of this home presents with a primary bedroom and walk-in closet plus an ensuite bathroom boasting a gorgeous, tiled shower and double sinks. There are also 2 secondary bedrooms, one with a walk-in closet and a large, bright bonus room ideal for movie nights, a play space, or your home office. The recently developed basement features high-end vinyl plank flooring, a gorgeous 3 piece bathroom, a family room complete with built in sound system and a generous size bedroom. There is also a nook area with a sink rough-in for a wet bar or potential kitchen area for a mother-in-law style suite. The exterior of the home is tasteful stucco and stone finish. Of significant note, the triple car garage has an additional overhead door for passthrough to a backyard gravel pad, ideal for boat, trailer, light vehicle and/or equipment storage! This property is attractively landscaped, has underground sprinklers and is fully fenced. Great location, close to schools, parks, and amenities. Call your Real Estate Agent for a showing today! (id:60626)
Realty Executives Saskatoon
4932 57 Avenue
Taber, Alberta
A great investment opportunity in Taber close to all the schools! This fully legal and permitted triplex has just been renovated and brought up to current building codes. Featuring 3 - two bedroom apartments, this triplex also includes a large yard space for each unit and plenty of off street parking. This is a great opportunity to live in one unit and rent out the rest (id:60626)
Parry Williams Real Estate Ltd.
1500 Copperfield Boulevard Se
Calgary, Alberta
**GREAT VALUE in Copperfield** Located in a family-friendly community, this immaculate 3-bedroom, 2.5-bath home offers a perfect blend of comfort, style, and convenience. Featuring high ceilings, hardwood floors, a spacious walkthrough pantry, fresh designer paint, and updated carpets, this home is move-in ready. Enjoy peace of mind with recent major updates, including new shingles and siding (2021), a hot water tank (2022), a new dishwasher (2024), and a high-efficiency furnace (2025). The unspoiled basement has two large windows, a rough-in for a full bath, and provides plenty of potential for additional living space for your growing family. The fully-fenced, low-maintenance landscaped yard is ideal for busy families. Just a short walk to parks, green spaces, and schools, with shopping and major transportation routes nearby for easy commuting. This home is pristine and waiting for a new Family! (id:60626)
RE/MAX First
68 Sutherland Close
Red Deer, Alberta
Welcome to 68 Sutherland Close – where comfort, style, and thoughtful design come together in one exceptional family home.This beautifully updated 2-storey offers 4 bedrooms, 3.5 bathrooms, and a functional layout with modern touches throughout. From the moment you step inside, you’ll appreciate the bright, open main floor with fresh paint, some updated lighting, and a welcoming atmosphere.The kitchen is the heart of the home, featuring a large island with an eat-up bar, a filtered water system, and stylish finishes. Recent updates include a new dishwasher and microwave, adding both convenience and peace of mind. A walk-through pantry leads conveniently to a custom drop zone off the heated garage—perfect for busy family life.The cozy living room, centered around a stunning rock-faced fireplace, flows into the dining area, where French doors open to a backyard built for both relaxing and entertaining. Enjoy sunny afternoons on the deck, evenings around the firepit, and easy maintenance with underground sprinklers and a concrete patio.Upstairs, you’ll find three generously sized bedrooms, a full 4-piece bath, and a versatile bonus room with a built-in wet bar—ideal for movie nights, games, or a second family space. The primary suite is a true escape, offering a spa-inspired ensuite and plenty of room to recharge.The fully finished basement features 9-foot ceilings, a spacious fourth bedroom, another full bathroom, and a comfortable family room—perfect for teens, guests, or a home office setup. With central A/C, in-floor heat, and ample storage, this home is designed for modern family living.Nestled in a quiet, family-friendly neighbourhood close to walking paths, parks, and all the amenities of Red Deer, 68 Sutherland Close is more than a house—it’s the home you’ve been waiting for. (id:60626)
RE/MAX Real Estate Central Alberta
131 Bracewood Road Sw
Calgary, Alberta
Welcome to 131 Bracewood Road in the beautiful SW community of Braeside. This beautifully maintained and updated 4 bedroom, 2.5 bathroom bungalow is nestled on a quiet street. Beautiful mature landscaping is evident in the front and rear of the home adding plenty of curb appeal. Step inside to an inviting foyer and an open-concept living space, highlighted by a cozy brick facing wood-burning fireplace—perfect for colder evenings. The well appointed kitchen boasts updated stainless steel appliances, large island with breakfast bar, double wide sink with a window that overlooks your backyard oasis - an ideal setup for both everyday living and entertaining. A dining area off the kitchen ensures there's plenty of room for gatherings. The main level features 3 generous bedrooms, including a primary suite with a private 2 piece ensuite, and a full bathroom. The fully finished basement with BRAND NEW FLOORING adds versatility with a 4th bedroom, a 3 piece bathroom, a large rec room with dry bar, a dry SAUNA, and plenty of space for a home gym, guest retreat, or play area. Step outside to your west-facing stamped concrete patio and bask in the sun, entertain in the lush, mature backyard—a true oasis with plenty of room for outdoor enjoyment and even extra parking - for an RV. The double detached garage is perfect for the hobbyist or those needing extra storage or workspace. A paved back alley adds even more convenience. Braeside is a family-friendly community with easy access to Fish Creek Park, schools, shopping, transit, and just a short commute to downtown. Don't miss your chance to own this move-in ready bungalow in one of Calgary’s most desirable neighbourhoods—schedule your private viewing today! (id:60626)
Exp Realty
1220 25 Avenue Unit# 62
Vernon, British Columbia
Imagine starting your day with coffee on the east-facing deck, taking in beautiful mountain views. This 2-bdrm, 2-bath home in the sought-after 55+ gated community of Sandpiper offers comfort, convenience, and a host of recent upgrades. Inside, you’ll find newer vinyl plank flooring throughout, a near-new Bosch gas range, newer fridge, washer & dryer, a barely used gas fireplace with remote, powered bedroom blinds (2024), new blinds throughout, and remote-controlled LED outdoor lighting. The back deck features electric roll-down shade screens, while the ensuite boasts a new tile shower and updated countertops - wheelchair accessible. A full unfinished basement provides abundant storage, and the double garage adds practicality. Just a short stroll to the corner café and only five minutes to town, this community also offers a clubhouse, pool, and RV parking. Whether you’re downsizing or embracing a lock-and-go lifestyle, this move-in-ready home is not to be missed. (id:60626)
RE/MAX Vernon
914 - 20 Minowan Miikan Lane
Toronto, Ontario
Look no further, your search ends here! This well laid out 2-bedroom condo at The Carnaby delivers stunning sunset views, not one, but two walk-in closets, and a terrace made for morning lattes and golden-hour cocktails. Bathed in west-facing light, the open-concept layout welcomes you the moment you walk in. The sleek, modern kitchen, complete with quartz counters and built-in appliances, flows effortlessly into the living area, perfect for entertaining, relaxing, or even a spontaneous dance party. Need beer, bubbly, bananas, or a coffee fix without stepping outside? Direct indoor access to Metro, Starbucks, and more means you're covered. The primary suite boasts floor-to-ceiling windows and a generous walk-in closet. The second bedroom also has its own walk-in, while the private balcony serves as your front-row seat to Toronto's gorgeous sunsets. Building perks include a gym, yoga studio, rooftop terrace, and a warm, welcoming community. Outside your door, West Queen West's boutiques, cozy cafes, acclaimed restaurants, and buzzing nightlife await. Wander through the neighbourhood and before you know it, you'll find yourself on vibrant Ossington, ready to explore even more. Need a getaway? The Gardiner is minutes away for a quick escape. Whether you're curling up with a book on the terrace or strolling Queen Street for an espresso, this is city living done right. (id:60626)
Real Broker Ontario Ltd.
9 Shelley Avenue
St. Catharines, Ontario
Watch daily sunsets from your front lawn - lakeside living! This beautifully updated modern 2+1 bedroom bungalow with a finished basement is tucked away in the very sought-after community of Port Dalhousie. Just steps to Lake Ontario and a short stroll to the beach, marina, Martindale Pond, top-rated schools, and a lively mix of shops and restaurants - the lifestyle here is simply unbeatable. With open-concept, low-maintenance main floor living, this home is fully move-in ready and ideal for those seeking comfort & easy living. Whether you're downsizing, investing, or looking for a weekend retreat, this gem checks all the boxes. Don't miss your chance to call one of Niagaras most desirable lakeside neighbourhoods home! (id:60626)
RE/MAX Niagara Realty Ltd
104 252 W 2nd Street
North Vancouver, British Columbia
Location, location, location! One floor above the ground, southeast corner units with two balconies, and very privet. 2 bedroom and 1 bathroom suite in the heart of Lower Lonsdale! This unit offers a comfortable living space with 2 large, separated bedrooms and 2 balconies in a park like setting, with tons of natural light, bright even on rainy days. The building has had many upgrades over the years including roof, plumbing and elevator. A pet friendly building, perfect for downsizers, first-time homeowners, or investors. Located only steps away from local parks and all the amenities of Lower Lonsdale, Shipyards District, and Sea Bus. Easy to show! Open Sunday August 24, 2:00 to 4:00 PM. (id:60626)
Royal Pacific Lions Gate Realty Ltd.
4106 Butternut Court
Vineland, Ontario
More spacious than it looks! Welcome to this extremely well maintained bungaloft with attached garage and interior entry- a front covered porch and backyard deck. The main floor features an open concept layout for easy access complete with a 4 season sunroom, 2 bedrooms with ample closets, 2 full bathrooms, living room/dining room and separate laundry room with extra storage. The spacious upper bungaloft has a large bedroom area with sitting room and 3pc bathroom. The lower level features tons of additional space including a large rec room, a large flex space/bonus room/workshop, 2 pc bath, utility room and office/den. Gas furnace and central air were replaced in 2015 and hot water tank is owned. This fabulous property is located in Heritage Village, Vineland - a senior friendly adult lifestyle community with nearby Clubhouse - for owners' exclusive use- with a heated salt water pool, saunas, gym, wood-working shop, craft room and more. Many services are included for your comfort and the property is surrounded by vineyards, orchards and parks. Shopping is close-by, also close to highway access and dining. (id:60626)
Century 21 Heritage Group Ltd.
703 12079 Harris Road
Pitt Meadows, British Columbia
WELCOME HOME! Enjoy small-town life with the best of Pitt Meadows at your fingertips! Perched high-atop the business district of Central Meadows, this 2-bedroom and den corner-unit home features STUNNING floor-to-ceiling mountain views and the whisper-quiet enjoyment that only a concrete building can provide. This modern, elegant building is walking distance to shopping, restaurants, daycare centres, the Pitt Meadows Recreation Centre and many other conveniences just steps away! Enjoy the views over morning coffee or watch the kids from your private balcony! Primary Bedroom features Baker views and a private 4-piece ensuite with vanity, shower and soaker tub, plus insuite laundry, storage room PLUS a Locker and parking! Virtually staged. ** OPEN HOUSE SUNDAY AUGUST 24TH FROM 2:30-4PM ** (id:60626)
RE/MAX Select Realty
2004 Old Salmo Road
Fruitvale, British Columbia
Escape to the tranquility of the Kootenays and embrace the rural lifestyle you've always dreamed of, with this exceptional family home nestled on a sprawling 1.63 acres, offering endless possibilities. You will enjoy a fully renovated 2996 sq.ft. home featuring 4 spacious bedrooms and 4 updated bathrooms over 2 levels. The main floor offers a warm functional layout, with a family size kitchen with elegant maple cabinetry, a huge living/dining area with tons of natural light and a cozy fireplace, 3 bedrooms and 2 bathrooms. The lower level beckons with a fully finished basement including a 1 BED/2 BATH IN-LAW SUITE with separate entrance. Car enthusiasts will appreciate the attached oversize 4 car garage plus a detached workshop with power. Outdoor living is elevated with lush gardens, raised beds, underground irrigation, a fenced area for kids and pets plus a fenced pasture ready for your hobby farm animals. Minutes from downtown Fruitvale, this spectacular home offers a rare blend of rural serenity and lifestyle convenience. Whether you are looking to raise a family or simply wanting to enjoy more space and privacy, this property is peaceful, private and packed with charm. (id:60626)
RE/MAX All Pro Realty
5908 57 Street
Stettler, Alberta
Here’s the home you’ve been waiting for. An acreage(3 acres) and still with in the boundaries of the town of Stettler. Many beautiful extras including park like grounds, a garden plot - many fruit trees in full production –an amazing tree house(heated), additional storage for your mower and outside equipment, a hot tub area, a gazebo setting and bbq setting and so many more tastefully developed areas. The home is self has seen a tremendous upgrading including an open spacious floor plan c/w windows, doors, fixtures, flooring and modern appliances. There’s a country style kitchen along with an eat in bar and separate dining area, the living room is bright and open and has a set of patio doors leading to a deck. The master suite features a supersized walk-in closet and a 3 piece ensuite bath including a 5 foot shower and again patio doors to another private area. The basement is all but completed just the utility room is untouched. The furnace and hot water system are both upgraded along with water well system. There’s a large recreation area, as well as an office/bedroom/den. The oversized fully finished garage can be accessed thru the mud room or thru 2 other walk in doors. All in all there are 3 private decks and a separate patio within setting in and around this beautiful home. It’s the complete package and a pleasure to show. (id:60626)
Sutton Landmark Realty
314 6960 Nicholson Road
Delta, British Columbia
Beautiful Brand new unit with a bright, open floorplan. Upgraded KitchenAid appliances, in-suite laundry, spacious closets in each bedroom, Telus fibre internet ready. Private balcony with natural gas connection for the outdoor barbecue. Well-appointed fitness room & clubhouse are among the building's amenities. Comes with a 1 secured parking. Walking distance to bus stops (direct bus to Skytrain), retail, restaurants, amenities & walking trails. 2 mins walk to Sikh Temple. Within the highly rated Seaquam Secondary's catchment (with IB Diploma program) & Cougar Canyon Elementary. Call for more details. Open house Sat & Sun Mar 1 & 2 1-3 pm. (id:60626)
Sutton Group-West Coast Realty (Surrey/24)
1612 11 Av Nw
Edmonton, Alberta
The Atlas is a 2,413 sq ft home that blends function and style. It features an extended double attached garage, 9' ceilings on the main and lower levels, a separate side entrance, and LVP flooring throughout the main floor. The main level includes a bedroom, a 3-piece bath with walk-in shower, a mudroom with garage access, and a spice kitchen off the main kitchen. The open-concept layout connects the great room (with fireplace and garden door), kitchen, and nook. The kitchen offers quartz counters, a flush island eating bar, Silgranit sink, chimney hood fan, full-height backsplash, and ceiling-height cabinets with soft-close features. Upstairs includes two primary suites each with walk-in closets; one with a luxurious 5-piece ensuite, the other with a 3-piece ensuite. Completing the upper level a bonus room, 3pc bath, laundry, and two more bedrooms with ample closet space. Additional upgrades include extra side windows, upgraded railings, and basement rough-ins. (id:60626)
Exp Realty
1453 Buchanan Road
Mount Royal, Prince Edward Island
The house and garage of your dreams! This custom built 4bd/2.5ba family home is minutes from the amenities of O'Leary, the freedom of the Confederation Trail, and perks like golf and dining at the Mill River Resort & Spa. This 1 acre property is bordered with mature maple trees, on a well-managed paved road, just 45 min to Summerside. Meticulously maintained by the current owners, this home has seen several updates including all appliances, propane heating with on-demand hot water, and high quality entry doors, complete with hurricane locks. Details inside are of the highest level, including in-floor heating, remodelled powder room, and restyled dining room containing custom cabinetry, bar, electric fireplace and retro fridge. Upon entering the home, you are greeted with an impressive Ravenwood staircase accentuating the beautiful architecture of this solidly built modern home. Outside, there are pot lights, vinyl siding, stonework, and cedar shakes, stained black for fantastic curb appeal. Front and back decks are generously sized, to enjoy the natural surroundings. Not to be outdone inside, the garage is 1500 sq ft of functional space. Whether you have a collection of motor toys or a hobby that needs a lot of space, this home has what you are looking for. All measurements are approximate and should be verified by interested purchasers. (id:60626)
East Coast Realty
61 Maclean Close
Blackfalds, Alberta
LEGAL SUITED modern home in Blackfalds. Enjoy open concept living in the upper floor Unit A with over 1500 sq ft of living space, offering 3 large bedrooms, 2 full bathrooms, a laundry room and a beautiful deck off the living room. Unit A is heated by in-floor heat, the kitchen user friendly kitchen has tons of counter and cupboard space, a massive island open to the rest of the main living space, and a walk in pantry. Unit B is a ground level, fully legal 2 bedroom, 1 bathroom suite with it's own deck and yard. BOTH UNITS are finished with modern design & colors, have their own private & fenced back yards and attached single garages. (id:60626)
Red Key Realty & Property Management
307 - 4 Beck Boulevard
Penetanguishene, Ontario
Welcome to Bayside Estates! This stunning corner end unit is one of the largest in the building, offering 1,600+ sqft of bright and spacious living, window exposure with views on all 3 sides of beautiful Georgian Bay. Enjoy the scenery from your private balcony or take advantage of your exclusive dock slip (#42) for direct access to the water, perfect for boating enthusiasts! Inside, this 2-bedroom, 2-bathroom home boasts an open-concept kitchen, living & dining area centered around a three-sided gas fireplace, creating a warm and inviting space. Additional perks include underground parking, owned outdoor parking space, locker storage, elevators, a common library, an exercise room, and a rooftop patio to take in the views. All of this is within walking distance to all amenities, a truly rare find! Pride of ownership is evident, what are you waiting for? Book your showing today! (id:60626)
RE/MAX Georgian Bay Realty Ltd
1855 Wyoming Unit# 303
Lasalle, Ontario
0.99% FINANCING OR 20K OFF THE LIST PRICE LIMITED TIME OFFER!! IMMEDIATE POSSESSION IS AVAILABLE! UPSCALE BOUTIQUE CONDOMINIUM LOCATED IN THE HEART OF LASALLE’S TOWN CENTRE. RENOWNED TIMBERLAND HOMES, WELL KNOWN FOR QUALITY AND CRAFTSMANSHIP, HAS PUT HIS STAMP ON THIS PROJECT. LOADED WITH ARCHITECTURAL DETAIL INSIDE AND OUT. THIS SPACIOUS UNIT OFFERS 2 BEDROOMS, 2 BATHS, PROFESSIONALLY APPOINTED FINISHES THROUGHOUT. GORGEOUS KITCHEN WITH LARGE SIT UP ISLAND, STAINLESS STEEL KITCHEN AID APPLIANCES. INCLUDED & STONE COUNTERS. GREAT ROOM IS COMPLETE WITH TRAYED CEILING AND 50’ LINEAR FIREPLACE. PRIMARY SUITE HAS AN ENSUITE BATH AND A LARGE WALK-IN CLOSET WITH LAMINATE SHELVING. IN-SUITE LAUNDRY WITH STORAGE AND STACKED WASHER & DRYER THAT ARE ALSO INCLUDED. THIS SUITE COMES WITH ONE ASSIGNED PARKING SPOT PLUS A STORAGE LOCKER. PRIVATE GARAGES ARE AVAILABLE. (id:60626)
RE/MAX Preferred Realty Ltd. - 584
625 Tate Avenue
Hamilton, Ontario
BEAUTIFUL HOME WITH GREY SIDING. FEATURING: A NEW MODERN WHITE KITCHEN CABINETS & UNDER MOUNT LIGHTING & NEW QUARTZ GRANITE COUNTER. 4 BEDROOMS 2 GOOD SIZE BEDROOMS ON MAIN LEVEL, HUGE (21 FT x 12 FT) LIVING ROOM WITH HARDWOOD FLOORS. NICE EAT-IN KITCHEN WITH PLENTY OF KITCHEN CABINETS, RENOVATED 4 PCE BATH, FINISHED BASEMENT, LARGE (18 FT x 10.8 FT) RECREATION ROOM, 3PCE BATHROOM IN BASEMENT. PLUS 2 BEDROOMS IN BASEMENT LEVEL. HUGE 7 CAR CONCRETE PRIVATE DRIVEWAY, PLUS A CUSTOM (26 FT x 26 FT) 4 SMALL CARS GARAGE WITH 220 ELECTRICIAL & GARAGE HEATER. NEAR SCHOOLS, STORES, ALSO NEAR BEACH PARK, RESTAURANTS & BEACH STRIP & WILD WATER WORKS, WATER PARK. & — NEAR NEW GO TRAIN STATION, ROOM SIZES ARE APPROX. (id:60626)
One Percent Realty Ltd.
3430 Maveric Rd
Nanaimo, British Columbia
This stylish standalone townhome offers the perfect blend of West Coast design, modern comfort, and low-maintenance living—all tucked into one of Nanaimo’s most desirable complexes. With 3 bedrooms and 3 bathrooms, the layout is ideal for families or professionals seeking space without the upkeep. The bright, contemporary kitchen is a showstopper, featuring stainless steel appliances, generous cabinetry, and an extended island with bar seating—perfect for casual meals or entertaining guests. The open-concept main floor is flooded with natural light thanks to large corner-unit windows, and it flows effortlessly into the spacious living and dining areas. Step outside to your private patio complete with a natural gas BBQ hookup, perfect for summer evenings and weekend get-togethers. Upstairs, you’ll find three generously sized bedrooms, including a serene primary suite with a walk-in closet and a spa-inspired ensuite that boasts a Jacuzzi tub and rain shower. Centrally located just minutes from beaches, parks, top-rated schools, shopping, and all the best that Nanaimo has to offer—this home checks every box for modern coastal living. (id:60626)
Exp Realty (Na)
17 Bottom Cove Lane
Happy Adventure, Newfoundland & Labrador
Oceanfront | Dream Retreat | Move-In Ready w Private Dock Set just outside Terra Nova National Park, in the peaceful seaside town of Happy Adventure, this stunning property is the ultimate escape from city life. Wake up to the sound of water gently lapping on the shore below. Your private beach is just steps away—ready for a day of kayaking, seadoo rides, or a quiet cruise through the protected cove. Prefer to stay ashore? The breathtaking Damnable Trail system is only a short stroll away, offering endless outdoor exploration right from your door. Spanning the shoreline, the property includes a canvas garage, RV hookup, and a heated, insulated workshop—perfect for hobbies, storage, or year-round projects. And then there’s the home itself... Bright, open-concept living, thoughtfully designed with everything you need at your fingertips—and every room positioned to capture the view. The main-floor master bedroom is spacious and airy, featuring two large windows that welcome in the ocean breeze after a warm summer day. Upstairs, a second large bedroom, complete with a half bath and seating area, makes the perfect guest suite or a peaceful child’s retreat. Stay comfortable year-round with a wood pellet stove for cozy nights, a mini-split with A/C for hot days, and reverse osmosis water filtration for peace of mind. Outside, enjoy the crackle of a firepit, the view of the protected cove, and the sense that you’ve truly found something special. 17 Bottom Cove Lane isn’t just a property—it’s a lifestyle. One of natural beauty, oceanfront living, and thoughtful design in one of Newfoundland’s most charming communities. Being sold furnished, your dream home by the sea is waiting. Pack your bags! (id:60626)
Outport Realty Inc.
72 Samuel Avenue
Pelham, Ontario
Experience modern living in this brand new, thoughtfully designed 2-storey home located in a desirable family friendly neighborhood. The main floor features an open-concept layout with stylish laminate flooring, a spacious living room, a bright dining area overlooking the backyard, and a contemporary kitchen complete with a centre island perfect for everyday living and entertaining. Upstairs, you'll find four generously sized bedrooms, including two with private en-suite bathrooms, plus an additional full bath for added convenience. A perfect blend of comfort, space, and functionality. Ideal for growing families. Dont miss this exceptional opportunity! (id:60626)
RE/MAX Community Realty Inc.
406 2960 151 Street
Surrey, British Columbia
Rarely available spacious 950 SF 2-bedroom, top floor in the award-winning South Point Walk 2 by Streetside Developments. Conveniently located near Southpoint Mall and within walking distance to grocery and restaurants like Save-on-Foods and Cactus Club, with easy access to public transportation. Includes 2 parking spots and 1 storage locker. Building amenities include an outdoor playground, garden plots, an indoor kitchen/amenity room for entertaining, a games room, and a gym. Tenant willing to stay. (id:60626)
Lehomes Realty Premier
9655 132 Avenue
Grande Prairie, Alberta
Industrial land with frontage onto 132 Ave with great traffic counts and exposure which is sure to promote any business. This lot is 2.08 acres within the City of Grande Prairie and has ideal soil for future construction. Get your business noticed, call your Commercial Realtor© today for more information. (id:60626)
RE/MAX Grande Prairie
212 1432 Parkway Boulevard
Coquitlam, British Columbia
Montreaux by Polygon, a Whistler inspired complex, features nice garden spaces, a gym, outdoor pool and jacuzzi. Close to public transit and Westwood Village at your door step, for groceries, cafes and restaurants. Two large bedrooms, situated on opposite sides of the living space, generous living space for full size furniture, a spacious balcony with a treed outlook providing lots of privacy. Close to Coquitlam Centre, Aquatic Centre, Evergreen Line, Parks and Schools. (id:60626)
Sotheby's International Realty Canada
610 5508 Hollybridge Way
Richmond, British Columbia
BEST PRICED UNIT !! River Park Place III by Intracorp. SW facing 660 SF. Junior 2 bedroom layout unit across from the Oval and the Hollybridge of the River Green. High end Bosch appliances. Nest thermostat and A/C. Amenities include exercise center, basketball court, MJ room, billiard and ping-pong tables, outdoor BBQ area and park, karaoke room and guest rental suite. Excellent condition. Super Convenient location and Quiet and Centre! Walking distance to Oval Village, T&T Supermarket, banks restaurants, parks and shopping Center. Don't miss your chance! (id:60626)
Pacific Evergreen Realty Ltd.
2625 Fred Jones Road
Dysart Et Al, Ontario
Welcome to 2625 Fred Jones Rd. and a unique 2008 custom built home. It sits on a 2.26 acre country lot with quick access to Hwy. 118 and only 10 minutes to Haliburton. An elevated large front deck leads to the main entrance. Inside is a large foyer with entrances to the main floor laundry and attached garage, enormous rear deck and the open living/dining/kitchen area. The main floor also boasts a 2 piece powder room and primary bedroom with 3 pce. ensuite leading out to the rear deck. On the lower level there are 2 generous size bedrooms, a den, recreation room, two 2 pce. bathrooms and the utility room. All floors throughout main and lower level are heated. Topping off this unique home is an attached, heated 2 car garage with 10 ft. ceilings. (id:60626)
Anchor Realty
146 - 311 Milestone Crescent
Aurora, Ontario
Welcome To 311 Milestone Crescent In The Heart Of Aurora! This 3 Bedroom 1200-1399 sqft Multi-Level Townhouse is a Perfect Opportunity For First Time Home Buyers! Freshly Painted Walls & Updated Main Bathroom. Away From Yonge Street & Aurora Go Station, Family Friendly Neighbourhood Close To Amenities And Public Transit. Conveniently Located Across From Aurora Heights Public High School, Walking Distance To Wellington Public School And St. Joseph CES. Private Terrace With Turf. New Windows (2022), New Carport Door (Installed May 2024) Recent Upgrades To The Outdoor Pool And Many More! Unit comes with 2 Parking Spaces Complex Has Visitor Parking. (id:60626)
Property.ca Inc.
14177 162 Av Nw
Edmonton, Alberta
This prime commercial space offers an exceptional opportunity in a highly accessible location with quick and convenient access to St. Albert Trail, Anthony Henday Drive, and Yellowhead Trail. Spanning over 3,200 square feet across two levels, the unit is currently in shell condition and features a washroom rough-in, HVAC system, and radiant heat. A separate entrance to the second floor allows for flexible use, including the potential for multi-tenant occupancy or distinct operational areas. The property is equipped with multiple voltage 3-phase power, accommodating a variety of business needs. Zoned BE (Business Employment Zone), this space supports a wide range of permitted uses such as indoor storage, retail stores, fitness facilities, indoor playgrounds, warehouses, laboratories, and professional offices. Available for sale or lease, this versatile space is ready to be customized to suit your business vision. Seller FINANCING available. (id:60626)
Century 21 Masters
501 120 Esplanade Avenue, Harrison Hot Springs
Harrison Hot Springs, British Columbia
Welcome to Aqua Shores, where lakefront paradise becomes your reality, just steps from the waterfront. With 56 meticulously crafted units, all boasting solid concrete construction, you'll find a diverse range of floor plans to choose from. Aqua Shores is more than just a residence; it's a retreat where tranquility meets the charm of a small town. Revel in the airy spaciousness, thanks to 9-foot ceilings and abundant natural light flooding through large windows. Step onto your balcony and take in the breathtaking views. Whether you seek a weekend getaway or a daily escape from the city's hustle and bustle, Aqua Shores Harrison offers the perfect haven. Embrace the serenity and beauty of lakefront living. Don't miss your opportunity to own a piece of this lakeside paradise! * PREC - Personal Real Estate Corporation (id:60626)
RE/MAX Nyda Realty Inc.
15 Glebe Street Unit# 1511
Cambridge, Ontario
Modern and stylish, this 2-bedroom, 2-bathroom condo offers 1,007 square feet of thoughtfully designed living space in the highly sought after Gaslight District. Cambridge’s premier destination for dining, entertainment, and culture. This bright and spacious unit features 9-foot ceilings, an open-concept kitchen and dining area with upgraded appliances, large windows that flood the space with natural light, and premium finishes throughout. The primary bedroom includes a walk-in closet, while the in-suite laundry adds everyday convenience. A generous private balcony, accessible from both the living room and bedroom, provides stunning panoramic views of the Grand River, Gaslight Square, and the surrounding cityscape. This unit also includes 2 underground parking spaces. As a resident, you'll enjoy access to an impressive selection of amenities within the Gaslight Condos, including a state of the art fitness center, games room, study and library area, and a beautifully designed outdoor terrace complete with pergolas, fire pits, and BBQ spaces overlooking the vibrant square below. Perfectly situated in one of Cambridge’s most exciting communities, this condo offers the ideal blend of modern comfort and urban lifestyle. Don’t miss your chance to make it yours! (id:60626)
Corcoran Horizon Realty
900 609 W Hastings Street
Vancouver, British Columbia
*Showing by appointment only, do not disturb staff. * Well-Established Beauty Clinic for Sale. Located on Hastings Street, just one block from Waterfront Station, this beauty clinic enjoys a prime location with convenient access to the Expo Line, Canada Line, Seabus, and West Coast Express. Nestled in the heart of Vancouver's business district, it is surrounded by offices, shops, restaurants, and a variety of amenities, ensuring high foot traffic and visibility. The clinic is beautifully designed and fully equipped with industry-leading technology, allowing for a wide range of skincare and beauty services. Elegantly furnished, ready for immediate operation, making it an excellent turnkey opportunity. Please contact the listing agent for more information today! (id:60626)
Grand Central Realty
Exp Realty



