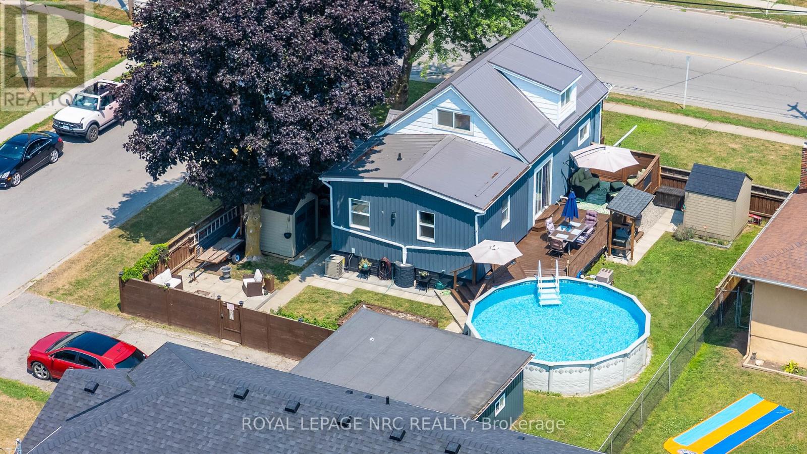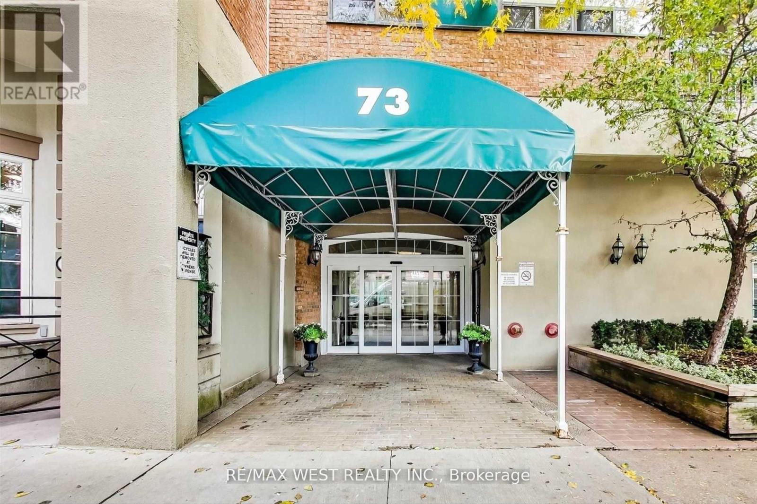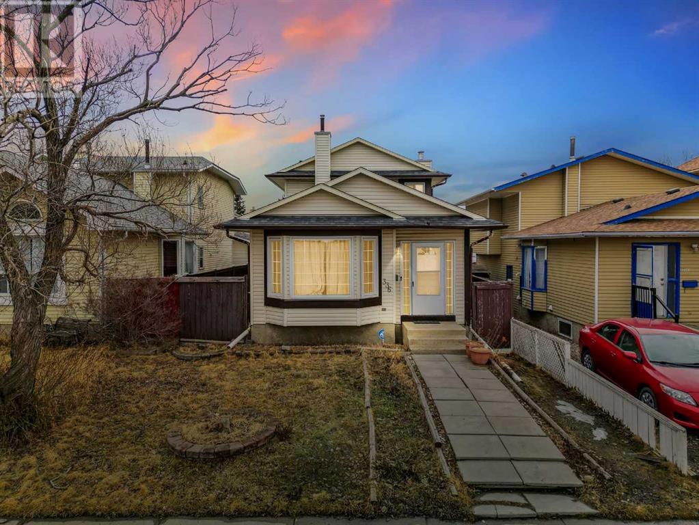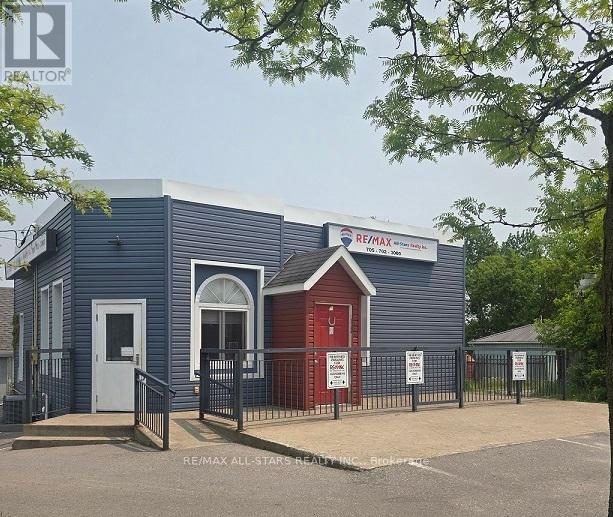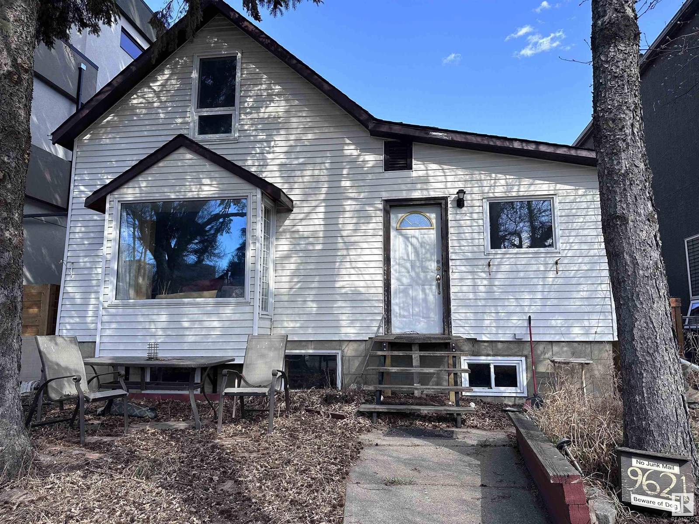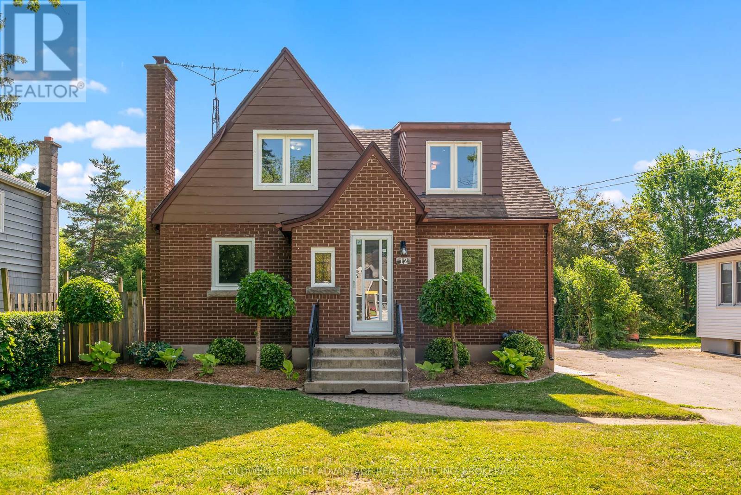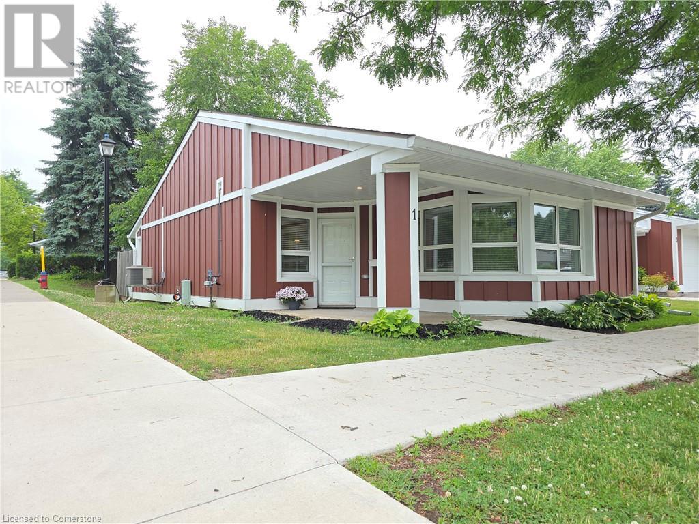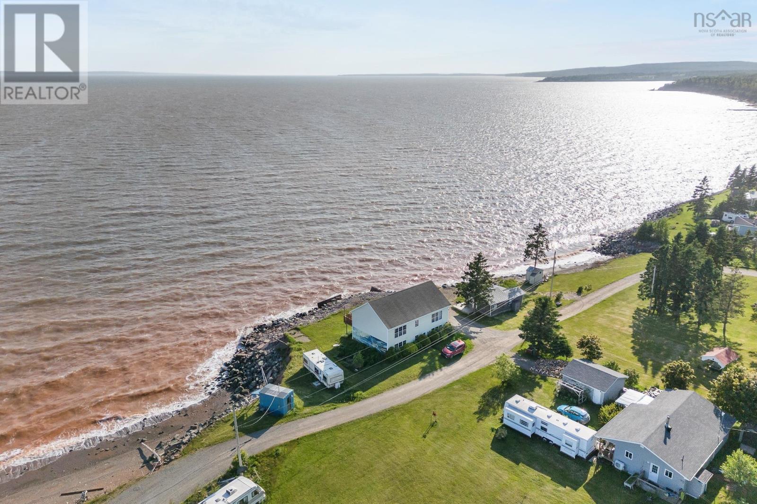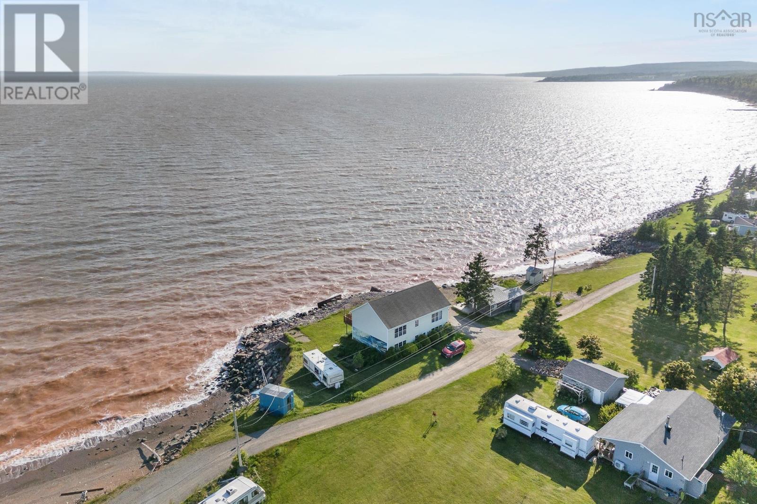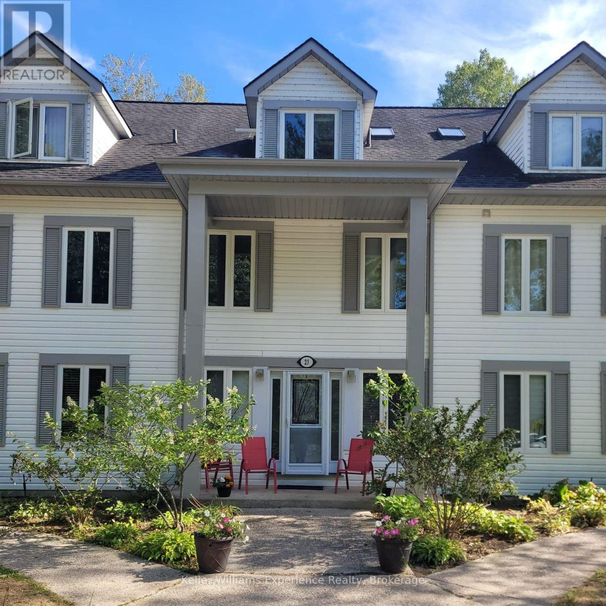508 Main Street W
Port Colborne, Ontario
This charming 1.5-storey home offers the perfect blend of character, comfort, and backyard fun just in time for pool season. Built in 1937 and thoughtfully updated throughout, this 3-bedroom, 2-bathroom home sits on a generous 64 x 110 lot with a backyard thats made for warm-weather living. Whether you're cooling off in the pool, unwinding on the deck, or enjoying the covered hot tub area, the outdoor space is ready for sunny days and summer nights. Recent updates include the furnace, A/C, hot water tank, siding, windows, and a steel roof. A well-designed addition brings a spacious main floor primary bedroom and a stunning 5-piece bath with a soaker tub. The home features a covered front porch perfect for morning coffee, a large living room, and a functional kitchen that opens to your fenced yard and pool. Upstairs you'll find two more bedrooms and a second full bath. The basement offers a laundry area with a laundry chute, storage, and potential for a rec room. The two-car garage is currently set up as a workshop, gym, and storage space fully insulated and drywalled, with the flexibility to return to a traditional garage. Zoned MU (Mixed Use), this property opens the door to small business potential with space to operate from the garage. You're just a short walk to Ports favourite coffee shop, Motorpickle, and close to grocery stores, downtown amenities, and easy highway access. Move in and make the most of summer in one of Port Colbornes most welcoming neighbourhoods. (id:60626)
Royal LePage NRC Realty
630 - 73 Mccaul Street
Toronto, Ontario
Fully Renovated Apartment In Quaint, Low Rise Building, Featuring Brand New Kitchen, Bath, Flooring And Kitchen Appliances. Spacious Unit Overlooking Grange Park And OCAD. West Balcony With Sunset Views. Approximately 740 Sf (Plus Balcony) Of Functionality With X-Large Living And Dining, Separate Galley Kitchen And Oversized Bedroom With Walk-In Closet Plus Additional Closet. Ideal Downtown Location Steps To Queen West, U Of T, Subway, Chinatown, Kensington Market And Hospital Row. Locker Included, Underground Parking Available (Rental-$200), LEASED @$2700/MO. INCLUSIVE, MONTH TO MONTH, TENANT WOULD LOVE TO STAY! (id:60626)
RE/MAX West Realty Inc.
336 Whitworth Way Ne
Calgary, Alberta
Welcome to this charming 2-storey split DETACHED HOME in the heart of Whitehorn. This well-maintained property offers a spacious and functional layout, perfect for FIRST-TIME HOMEBUYERS or INVESTORS. The main floor features a bright and airy living room ideal for entertaining, along with a cozy family room for more relaxed gatherings. and a FULL BATHROOM. The kitchen and dining area flow seamlessly, offering ample space and natural light. Upstairs, you’ll find THREE generously sized BEDROOMS and a FULL BATHROOM The DEVELOPED BASEMENT includes an additional BEDROOM, offering flexibility for guests, home office, or extended family. Step outside to enjoy the rear deck, perfect for summer BBQs and outdoor relaxation. The OVERSIZED DOUBLE DETACHED GARAGE provides plenty of space for vehicles, tools, and extra storage. Located on a quiet street in a mature community close to schools, transit, shopping, and more. Don’t miss this opportunity to own a fantastic home in one of NE Calgary’s most established neighbourhoods. Call today for a private showing. (id:60626)
Cir Realty
157 De La Cote
Grande-Digue, New Brunswick
LOVELY BUNGALOW WITH WATER VIEW, WATER ACCESS AND IN-LAW SUITE! Welcome/Bienvenue to 157 De la Cote, Grande-Digue. Enjoy serene water views and direct water access from this beautifully updated bungalow, offering a rare combination of comfort, convenience, and versatility. The heart of the home is the newly renovated kitchen, showcasing a central island and modern finishes, opening into a spacious living room ideal for both everyday living and entertaining. The main floor features three comfortable bedrooms and a beautifully renovated bathroom complete with a walk-in shower, a luxurious soaker tub, and a sleek standalone vanitydesigned for both style and relaxation. The basement offers excellent potential to be finished, providing additional living space or the possibility to create a separate in-law suite. Step outside to a brand-new deck and take in the peaceful surroundings, or take advantage of the water access for boating, kayaking, or simply relaxing by the shore. A standout feature of this property is the detached garage with a fully equipped in-law suite above, including an open concept living space, a bedroom, and a 3-piece bathroomideal for extended family, guests, or rental income. Additional features include: new roof shingles, 5 mini-split heat pumps for heating and cooling, 10 foot ceilings in the heated garage, a 14x9 garage door, and much more. Dont delay, call today for more information or for your own personal viewing. (id:60626)
Exit Realty Associates
1 Albert Street S
Brock, Ontario
Prime Building With Office Space With A Versatile Layout. Located At The Intersection Of A Busy Main Street, This Exceptional Office Offers Unparalleled Exposure And Flexibility For Various Needs. The Building Was Previously used as a Restaurand & Bar, With Five Generously Sized Rooms And A Accessible Bathroom, This Space Is Primed For Success. Close Amenities include Laundry Mat, Library, Medical Clinic, Motor Vehicle Service Station, Car Wash, Nursery School, Don't Miss Out On Securing This Desired Office Building! (id:60626)
RE/MAX All-Stars Realty Inc.
103 - 320 Jatoba
Ottawa, Ontario
Spacious and bright ground level end unit condo with 2 bedrooms, 2 bathrooms and a den! Have a dog? Walk out your patio door and go for a walk! This EQ Cypress model offers 1200 square feet of modern living space with lots of natural light all day long from southwestern facing windows that still catch morning light. Spacious foyer with tile flooring and lots of storage space. Tasteful hardwood floors are through the open concept living space with access to your outdoor patio with immediate access to grass and walking - perfect for those with pets! Upgraded kitchen with quartz countertops, soft close cabinetry and stainless steel appliances. The primary bedroom offers Berber carpeting with a walk-in closet and 3 piece ensuite. The second bedroom also has Berber carpeting and is right next to the 4 piece main bath. The den also has hardwood flooring and is the perfect spot for an office and/or reading/media area. There are TWO parking spaces that come with this unit including one underground and one surface parking. Elevator access to underground parking spot. This unit also comes with a good sized storage locker and there is shared bike storage for the building as well. Located in Blackstone, adjacent to the amenities of both Kanata and Stittsville you can easily access grocery stores, retail, restaurants, Cardel Rec Centre, Goulbourn Lawn Bowling Club, biking and walking trails and more. Lovely! (id:60626)
Innovation Realty Ltd.
25 Delpech Court
Moncton, New Brunswick
Stylish Executive Semi-Detached with Finished Basement & 3-Season Room in Moncton North! Welcome to this stunning 5-year-old executive semi-detached home, ideally situated on a quiet court in the sought-after Jonathan Park neighborhood of Moncton North. Offering upscale, low-maintenance living, this property features a fully finished basement, a 3-season sunroom, and a private backyard. Step inside to an open-concept layout filled with natural light, thanks to two beautiful skylights in the main living area. The modern kitchen is a true showstopper, featuring sleek white cabinetry, quartz countertops, a stylish backsplash, and a large center island plus dining area perfect for both everyday living and entertaining. From the cozy living room, step into the 3-season sunroom with direct access to the deck and backyardan ideal space to relax and unwind. The main floor also includes Primary bedroom with walk-in closet and 4 piece ensuite. Additional bedroom/office and 4 piece family bath. Mudroom/laundry area provides access to the attached garage featuring top grade Epoxy Flooring. Downstairs, the fully finished basement continues the modern appeal with a spacious family room, two additional bedrooms, A full 3-piece bath, & ample storage space. Additional highlights include Ductless mini-split heat pump (A/C), Paved double driveway & gorgeous landscaping, 3 Season room. Enjoy worry-free living with a monthly maintenance fee of $120 + HST, covering lawn care and snow removal. (id:60626)
3 Percent Realty Atlantic Inc.
9621 101 St Nw
Edmonton, Alberta
Infill lot in the desirable neighborhood of Rossdale with view of Legislature Building. Could be renovated to maintain a livable home. Has Jacuzzi and Sauna. Available for quick possession. Zoned for infills, and can accommodate a duplex or front to back 4-plex. (id:60626)
Comfree
5175 Front Road
Frontenac Islands, Ontario
Welcome to the charming and historic village of Stella on Amherst Island. Just minutes from the ferry dock, this beautifully renovated home offers a perfect blend of modern comfort and rural tranquility. Thoughtfully updated from top to bottom, the home features brand-new windows, electrical, kitchen, bathroom, flooring, fresh paint, a durable metal roof, new siding, spacious deck, spray foam insulation, furnace, reconditioned well and water equipment. Its truly move-in ready. The main floor offers a bedroom, full bath and laundry making it ideal for single level living. Set back from the road and backing onto open farm fields, the property combines the convenience of village living with peaceful views. A lovely water view adds to the appeal. You will also find two detached garages on the property, a fully insulated single-car garage and an expansive second garage or workshop, perfect for hobbies, storage, or future projects. Directly across the road lies the municipal dock, offering excellent swimming and easy access to the water, providing all the enjoyment of waterfront living without the premium price. Amherst Island is a hidden gem, known for its rich wildlife and serene lifestyle. Its not uncommon to see deer wandering through the yard or owls perched on the fenceposts. Homes in the village rarely come to market, don't miss this unique opportunity to be part of this extraordinary community. (id:60626)
Sutton Group-Masters Realty Inc.
111, 4275 Norford Avenue Nw
Calgary, Alberta
Welcome to this stunning two-bedroom, two-bathroom condominium in Calgary’s vibrant and master-planned University District—where modern design meets unparalleled convenience. Thoughtfully designed for professionals, couples, or savvy investors, this immaculate street-access home offers 741 square feet of exceptional living space, bathed in natural light from expansive energy efficient windows with custom fitted blinds and sliding patio doors that lead to a large, private covered patio, perfect for morning coffee, year round grilling with a built-in gas hookup, or entertaining guests. Inside, sophistication abounds with 9 foot ceilings, luxury vinyl plank flooring laid in an elegant herringbone pattern, and a contemporary neutral palette throughout. The open concept layout flows seamlessly from the bright and airy living space with a chef inspired kitchen, where sleek quartz countertops, full height soft close cabinetry with stylish polished brass handles, integrated stainless steel appliances including a gas range and panelled refrigerator, dishwasher and built-in microwave a generous island with two sided eating bar and pendant lighting creating the perfect balance of style and function. The primary suite is a true retreat, featuring a custom walk-in closet and a luxurious ensuite bathroom with double vanities, quartz counters, and a frameless glass enclosed tiled shower. The second bedroom is equally well appointed, offering flexibility for a guest room or a stylish home office with access to a spacious walk-in closet and a nearby full bathroom. In suite laundry with energy-efficient full sized stacking washer and dryer is discreetly tucked away for convenience. This professionally curated residence is located in the heart of the University District, steps from an eclectic mix of boutique retailers, restaurants, cafés, and essential services. Enjoy easy access to Save-On-Foods, Monogram Coffee, OEB Breakfast Co., OrangeTheory, Market Wines, Staples, Village Ice Cr eam, Cineplex VIP Theatre and more, all within walking distance. Outdoor enthusiasts will love the nearby Bow River pathways, off-leash dog park, and beautifully landscaped green spaces. Residents of the Esquire also enjoy exclusive access to premium amenities including a state-of-the-art third-floor fitness center, pet spa, bike repair room, hobby workshop, three secure bicycle storage areas, and front desk security for added peace of mind. Included with this unit is a titled parking stall in the heated parkade. With its unbeatable location just minutes from the University of Calgary, Alberta Children’s Hospital, Foothills Medical Centre, Market Mall, and only a short drive or transit ride to downtown Calgary, this home represents exceptional value for those seeking refined urban living in one of the city's most connected communities. If you’re looking for contemporary design, professional appeal, and everyday convenience - welcome home. (id:60626)
Royal LePage Benchmark
922 Wolf Willow Boulevard Se
Calgary, Alberta
*PREMIER TOWN HOME COLLECTION*BEAUTIFUL JAYMAN BUILT NEW HOME*SOLAR & SMART TECH*NO CONDO FEES*PARKING FOR 2 CARS* This lovely 2 story townhouse features a nice open floor plan that flows smoothly into the modern kitchen with a centralized flush eating bar, Polaire QUARTZ counters, full pantry, Stainless Steel WHIRLPOOL appliances that includes a 25 cu ft French Door Refrigerator with icemaker, Broan Power Pack built-in cabinet hood fan, built-in Panasonic microwave with trim kit and upgraded slide in smooth top stove, as well as a convenient half bath + nice back entry with 4x4 deck! The 2nd level offers a Primary Suite with a private 3 piece en suite & walk-in closet along with 2 additional spacious bedrooms & a full 4 piece main bath. Bonus: Upper Laundry room! The unfinished basement provides roughed in plumbing & an opportunity for you to create & finish your ideal additional living space. Beautiful interior selections that include a silgranite sink & soft close drawers. Other upgrades include a fully fenced and landscaped yard, QUARTZ counters tops through out, professionally designed Birch Whisper colour palette, Triple Pane Windows, 10 solar panels, BuiltGreen Canada Standard with an EnerGuide rating, UV-C ultraviolet light air purification system, high efficiency furnace with Merv 13 filters & HRV unit, Navien-Brand tankless hot water heater and Smart Home Technology Solutions. Enjoy living in this beautiful new community with nature as your back drop and trails within steps of your brand new Jayman BUILT Home. This is your opportunity - Wolf Willow - only steps away from the Dog Park, ponds, parks, pathways, golf, shopping, soccer, bike paths, Bow River Valley, Fish Creek Park, transit, off-leash dog areas, and the major south expressways. Community lifestyle living that makes Wolf Willow an outstanding, safe, and secure community. (id:60626)
Jayman Realty Inc.
918 Wolf Willow Boulevard Se
Calgary, Alberta
*PREMIER TOWN HOME COLLECTION*BEAUTIFUL JAYMAN BUILT NEW HOME*SOLAR & SMART TECH*NO CONDO FEES*PARKING FOR 2 CARS* This lovely 2 story townhouse features a nice open floor plan that flows smoothly into the modern kitchen with a centralized flush eating bar, Elegant White QUARTZ counters, full pantry, Stainless Steel WHIRLPOOL appliances that includes a 25 cu ft French Door Refrigerator with icemaker, Broan Power Pack built-in cabinet hood fan, built-in Panasonic microwave with trim kit and upgraded slide in smooth top stove, as well as a convenient half bath + nice back entry with 4x4 deck! The 2nd level offers a Primary Suite with a private 3 piece en suite & walk-in closet along with 2 additional spacious bedrooms & a full 4 piece main bath. Bonus: Upper Laundry room! The unfinished basement provides roughed in plumbing & an opportunity for you to create & finish your ideal additional living space. Beautiful interior selections that include a silgranite sink & soft close drawers. Other upgrades include a fully fenced and landscaped yard, QUARTZ counters tops through out, professionally designed Magnolia Charm colour palette, Triple Pane Windows, 10 solar panels, BuiltGreen Canada Standard with an EnerGuide rating, UV-C ultraviolet light air purification system, high efficiency furnace with Merv 13 filters & HRV unit, Navien-Brand tankless hot water heater and Smart Home Technology Solutions. Enjoy living in this beautiful new community with nature as your back drop and trails within steps of your brand new Jayman BUILT Home. This is your opportunity - Wolf Willow - only steps away from the Dog Park, ponds, parks, pathways, golf, shopping, soccer, bike paths, Bow River Valley, Fish Creek Park, transit, off-leash dog areas, and the major south expressways. Community lifestyle living that makes Wolf Willow an outstanding, safe, and secure community. (id:60626)
Jayman Realty Inc.
12 Carlton Avenue
Welland, Ontario
Spacious 3 bedroom brick 1.5 storey family home located in mature North Welland neighbourhood. The main floor offers a large living room, formal dining room, oak kitchen with patio doors to good sized sunroom, Plus a main floor bedroom - ideal for guests or home office or convenient one level living for seniors or those with mobility needs. The upper level features a 4pc bath and 2 generously sized bedrooms, including one with custom built-ins. Freshly painted with new trim and vinyl plank flooring throughout. The finished lower level has large Rec room w/ decorative fireplace, 3pc bath, second kitchen plus a separate entrance - perfect for an in-law/ income suite. Outside, enjoy the rear deck, patio and private yard. Situated close to Schools, amenities and just minutes from the Welland recreational waterway and Trail system (id:60626)
Coldwell Banker Advantage Real Estate Inc
1 Szollosy Circle
Hamilton, Ontario
Welcome to the 1 Szollosy Circle in the vibrant 55+ community of St. Elizabeth Village. This charming, bright, well-maintained end-unit bungalow-town offers one-floor living with a neutral palette, laminate flooring throughout most of the home, and soft carpet in the primary bedroom for added comfort. Ideally located near the main entrance for easy access and just a short walk to the villages many amenities. The layout includes two rear-facing bedrooms with generous closetsone with sliding doors to a private deck overlooking green space, ideal as a bedroom, dining room, or office. The spacious bathroom features a low-threshold Mirolin walk-in shower with built-in seat and grab bar. Monthly fees include property taxes, exterior maintenance (roof, windows, doors, siding), grounds care, and full access to resort-style amenities: indoor pool, hot tub, gym, yoga and dance studios, pickleball court, walking trails, wellness centre, plus on-site café, pharmacy, church, doctors, physio, massage clinic, and salon. (id:60626)
RE/MAX Escarpment Realty Inc.
1 Szollosy Circle
Hamilton, Ontario
Welcome to the 1 Szollosy Circle in the vibrant 55+ community of St. Elizabeth Village. This charming, bright, well-maintained end-unit bungalow-town offers one-floor living with a neutral palette, laminate flooring throughout most of the home, and soft carpet in the primary bedroom for added comfort. Ideally located near the main entrance for easy access and just a short walk to the village’s many amenities. The layout includes two rear-facing bedrooms with generous closets—one with sliding doors to a private deck overlooking green space, ideal as a bedroom, dining room, or office. The spacious bathroom features a low-threshold Mirolin walk-in shower with built-in seat and grab bar. Monthly fees include property taxes, exterior maintenance (roof, windows, doors, siding), grounds care, and full access to resort-style amenities: indoor pool, hot tub, gym, yoga and dance studios, pickleball court, walking trails, wellness centre, plus on-site café, pharmacy, church, doctors, physio, massage clinic, and salon. (id:60626)
RE/MAX Escarpment Realty Inc.
32 Evergreen Court
Bass River, Nova Scotia
Oceanfront Investment with Multi-Income Potential-Bay of Fundy Views that Pay You Back.This isnt just a property-its a high-performing dual-income asset with ocean views that command premium rental rates. Set on a generous 15,000 sft lot with sweeping panoramas of the Bay of Fundy from three sides,this modern coastal duplex offers exceptional value for seasoned investors or those looking to enter the vacation rental market with confidence. Built just 17 years ago with quality craftsmanship by MDF, this home includes two self-contained 3-bedroom levels-one currently operating as a vacation rental (Airbnb-ready), the other rented long-term for stable income.The upper unit features hardwood floors, detailed finishings, a large,updated bathroom,and access to a massive deck (stained in 2024) directly off the primary bedroom- a major draw for short-term guests. Each unit includes all appliances (dishwasher up), energy- efficient heat pumps,and ample space for families or couples seeking a coastal getaway. A key value-add: the large attic space, easily convertible into a third income stream or bonus guest suite-creating even more ROI from the same footprint.With breathtaking views,a spacious lot ideal for outdoor activities,and the rare combination of oceanfront beauty and income stability, this property offers a flexible path to profitability.Operate as a full rental duplex,live in one unit and rent the other,or expand into a triplex-style layout with the attic. Enjoy the low-maintenance lifestyle of a newer build, recent paint updates, and thoughtful landscaping-all within reach of local amenities.Whether youre building a portfolio or securing a retirement investment with cash flow,this is the kind of property that rarely hits the market.Turn the dream of oceanside investing into your next success. (id:60626)
Century 21 Trident Realty Ltd.
32 Evergreen Court
Bass River, Nova Scotia
Wake Up to Oceanfront Serenity-A Bay of Fundy Gem with Investment Potential. Imagine starting every morning with a coffee in hand, watching the tides of the iconic Bay of Fundy roll in from your expansive deck. This exceptional modern beach home is more than a property-its a lifestyle investment, blending luxury living with strong rental income potential. Nestled on a generous 15,000 sqft landscaped lot, this duplex-style home offers breathtaking ocean views from three vantage points. Each unit features three spacious bedrooms, a large upgraded bathroom, and all appliances, including a dishwasher upstairs both long-term living and short-term renting a breeze. Crafted just 17 yrs ago with care and precision by MDF, this home showcases high-quality finishes, rich hardwood flooring, stylish custom cabinetry, detailed moldings, and energy- efficient heat pumps. Whether youre looking for a vacation retreat, a year-round residence, or an income-generating asset, this property delivers. The layout is ideal for flexibility: the lower level is currently tenanted, while the upper one serves as a successful vacation rental. Use one, rent the other-or enjoy both. The upper-level deck (stained in 2024) offers a panoramic sanctuary, directly accessible from the primary bedroom-perfect for reading, relaxing, or simply taking in the waves. Enjoy an outdoor lifestyle like no other:beachcombing, clams digging, fishing right from your property, or playing with family in your private green space. With city-like convenience and the peace of a coastal escape, this home is an investors dream and a retirees paradise. A must- see, must-feel, must-live opportunity. Whether you're expanding your real estate portfolio or seeking your forever coastal home, this rare oceanfront haven is ready to impress. (id:60626)
Century 21 Trident Realty Ltd.
6 St Patrick Street
St. Catharines, Ontario
Welcome to 6 St. Patrick Street in the heart of St. Catharines! This home offers a perfect blend of modern updates and cozy character. Ideal for first-time buyers, downsizers, or investors, this well-maintained property is move-in ready and packed with value. Step inside to a bright, freshly painted interior that feels warm and inviting. The recently updated kitchen with clean finishes and ample storage, make it a pleasure to cook and entertain. Updated front room is perfect for a home office, reading nook, or additional living space, The updated mud room is a great segway to the beautiful backyard. Out back, enjoy summer evenings and weekend gatherings on the lovely covered deck, perfect for entertaining or simply relaxing. The private backyard with an extra patio, is a great size for kids, pets, or gardening enthusiasts. Upstairs there are 2-bedrooms. The primary bedroom features a huge walk-in closet. The 2nd bedroom is generous in size. The bathroom has been completely updated. There are plenty of parking spaces in the driveway. A single car garage is great for storage. An extra shed in the back yard is perfect for tools, bikes & more! Located in a quiet, established neighborhood close to schools, parks, shopping, public transit, and minutes from the QEW. This home offers a fantastic opportunity to get into the market without compromising on quality or location. Move in ready, this home is a perfect opportunity to own this gem. (id:60626)
RE/MAX Escarpment Realty Inc.
B8 - 23 Wasaga Woods Circle
Wasaga Beach, Ontario
Maintenance free 3-storey condo townhouse nestled in the woods. Well-maintained community, just a short stroll to the sandy shores of Wasaga Beach. Backing onto a peaceful green space, this home offers a tranquil lifestyle with nature right in your backyard. Enjoy a functional layout with three full levels of living space--ideal for families, weekend escapes, or year-round living. Cozy up by the wood-burning fireplace in the spacious living room, perfect for relaxing evenings or entertaining guests. Featuring 2 private parking spaces, this home also offers convenience without compromise. Whether you're taking a walk to the beach, enjoying the local trails, or simply unwinding on your private back deck with no rear neighbors, 23 Woods Circle delivers the best of the townhouse lifestyle. Don't miss your chance to live steps from the beach with low-maintenance living in a natural setting. (id:60626)
Keller Williams Co-Elevation Realty
202 - 458 Richmond Street W
Toronto, Ontario
Brand New, Never Lived In At Woodsworth. Perfect Junior One Bedroom 519 Sq. Ft. Floorplan With Soaring 10 Ft High Ceiling, Gas Cooking Inside, Quartz Countertops, And Ultra Modern Finishes. Ultra Chic Building With Gym & Party/Meeting Room. Walking Distance To Queen St. Shops, Restaurants, Financial District & Entertainment District. Actual finishes and furnishings in unit may differ from those shown in photos. **EXTRAS** Stainless Steel (Gas Cooktop, Fridge, Built-In Oven, Built-In Microwave), Stacked Washer And Dryer. (id:60626)
Brad J. Lamb Realty 2016 Inc.
6 St Patrick Street
St. Catharines, Ontario
Welcome to 6 St. Patrick Street in the heart of St. Catharines! This home offers a perfect blend of modern updates and cozy character. Ideal for first-time buyers, downsizers, or investors, this well-maintained property is move-in ready and packed with value. Step inside to a bright, freshly painted interior that feels warm and inviting. The recently updated kitchen with clean finishes and ample storage, make it a pleasure to cook and entertain. Updated front room is perfect for a home office, reading nook, or additional living space, The updated mud room is a great segway to the beautiful backyard. Out back, enjoy summer evenings and weekend gatherings on the lovely covered deck, perfect for entertaining or simply relaxing. The private backyard with an extra patio, is a great size for kids, pets, or gardening enthusiasts. Upstairs there are 2-bedrooms. The primary bedroom features a huge walk-in closet. The 2nd bedroom is generous in size. The bathroom has been completely updated. There are plenty of parking spaces in the driveway. A single car garage is great for storage. An extra shed in the back yard is perfect for tools, bikes & more! Located in a quiet, established neighborhood close to schools, parks, shopping, public transit, and minutes from the QEW. This home offers a fantastic opportunity to get into the market without compromising on quality or location. Move in ready, this home is a perfect opportunity to own this gem—book your showing today! (id:60626)
RE/MAX Escarpment Realty Inc.
451 Breaux Bridge
Shediac, New Brunswick
HEATED 25x25 DOUBLE GARAGE // PRIVATE LANDSCAPED YARD // FINISHED BASEMENT Welcome to this well-maintained BUNGALOW nestled on a PEACEFUL and PRIVATE LOT, surrounded by MATURE TREES and lush greenery. The LANDSCAPED BACKYARD offers pure tranquility with a PRESSURE-TREATED DECK, a GROUND-LEVEL PATIO featuring INTERLOCKING BRICKWORK, and an abundance of established ANNUALS. Inside, youll find a beautifully updated KITCHEN with SHAKER-STYLE BIRCH CABINETS, HARDWOOD and CERAMIC FLOORING, and a cozy ELECTRIC FIREPLACE in the living area. The sunroom is the perfect place to layout with cozy IN FLOOR HEATING for those colder winter evenings. The layout is ideal for EMPTY NESTERS, with the PRIMARY BEDROOM, TWO FULL BATHROOMS, and LAUNDRY conveniently located on the MAIN LEVEL. The LOWER LEVEL is fully finished and includes a SPACIOUS FAMILY ROOM, TWO ADDITIONAL BEDROOMS, a HALF BATH, and AMPLE STORAGE SPACE. Additional features include a LARGE MUDROOM, MODERN WINDOWS, DURABLE SIDING, offering both comfort and long-term peace of mind. (id:60626)
Creativ Realty
235 Tolton Avenue
Hamilton, Ontario
Nestled in the friendly, Normanhurst neighborhood, this charming 2-bedroom bungalow offers the perfect blend of comfort and convenience. Whether you're a first-time buyer or looking to downsize, you'll appreciate the low-maintenance exterior and the spacious deck, ideal for outdoor gatherings or quiet mornings with coffee. Situated on a 30’ x 105’ lot, this home provides just the right amount of green space without the hassle of heavy upkeep. Parking isn't an issue here. There is a private paved side drive. Enjoy a short stroll to Mahony Park, nearby schools, and public transit, or take a quick drive to Pat Quinn Parkdale Arena & Outdoor Pool and the Hamilton Beach for recreation and relaxation. Plus, with major highways nearby, commuting is effortless. This bungalow isn’t just a home—it’s a lifestyle of ease, warmth, and accessibility in a welcoming community. Numerous updates include: shingles 2016 (previous listing), Eavestroughs 2017, Furnace & A/C 2020, Insulation 2021, Paved Driveway 2021, Bathroom reno 2022, Owned Hot Water Tank 2023, Washer & Dryer 2023. From the City of Hamilton: The water service line is copper. Home Inspection Report Available. (id:60626)
Keller Williams Edge Realty
7048 S Netherland Road
Lone Butte, British Columbia
Nestled in the heart of Lone Butte, this cozy 3-bedroom, 1.5-bathroom home sits on a private and usable 1.03-acre lot—just 15 minutes from 100 Mile House. Enjoy the convenience of being within walking distance to local amenities, with nearby access to trails for outdoor adventures. The property features a 2-bay carport, three outbuildings, two greenhouses, and a garden area—offering space, function, and potential. (id:60626)
Exp Realty (100 Mile)

