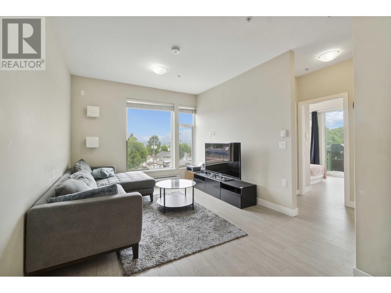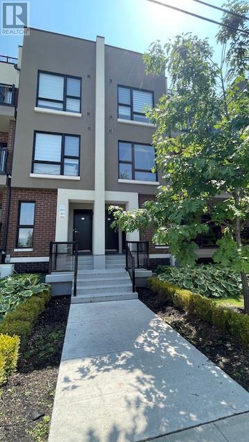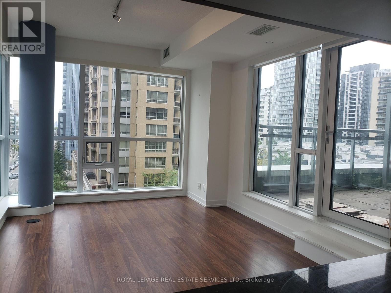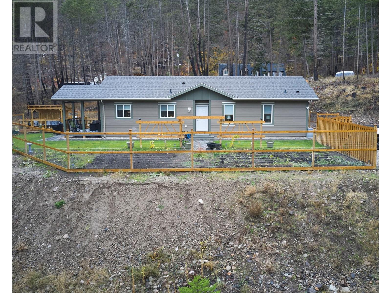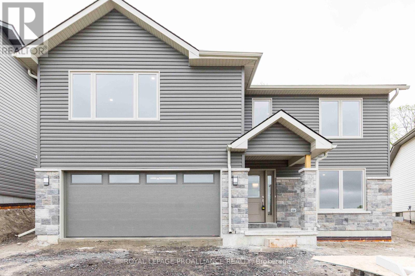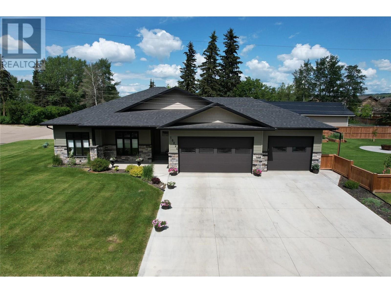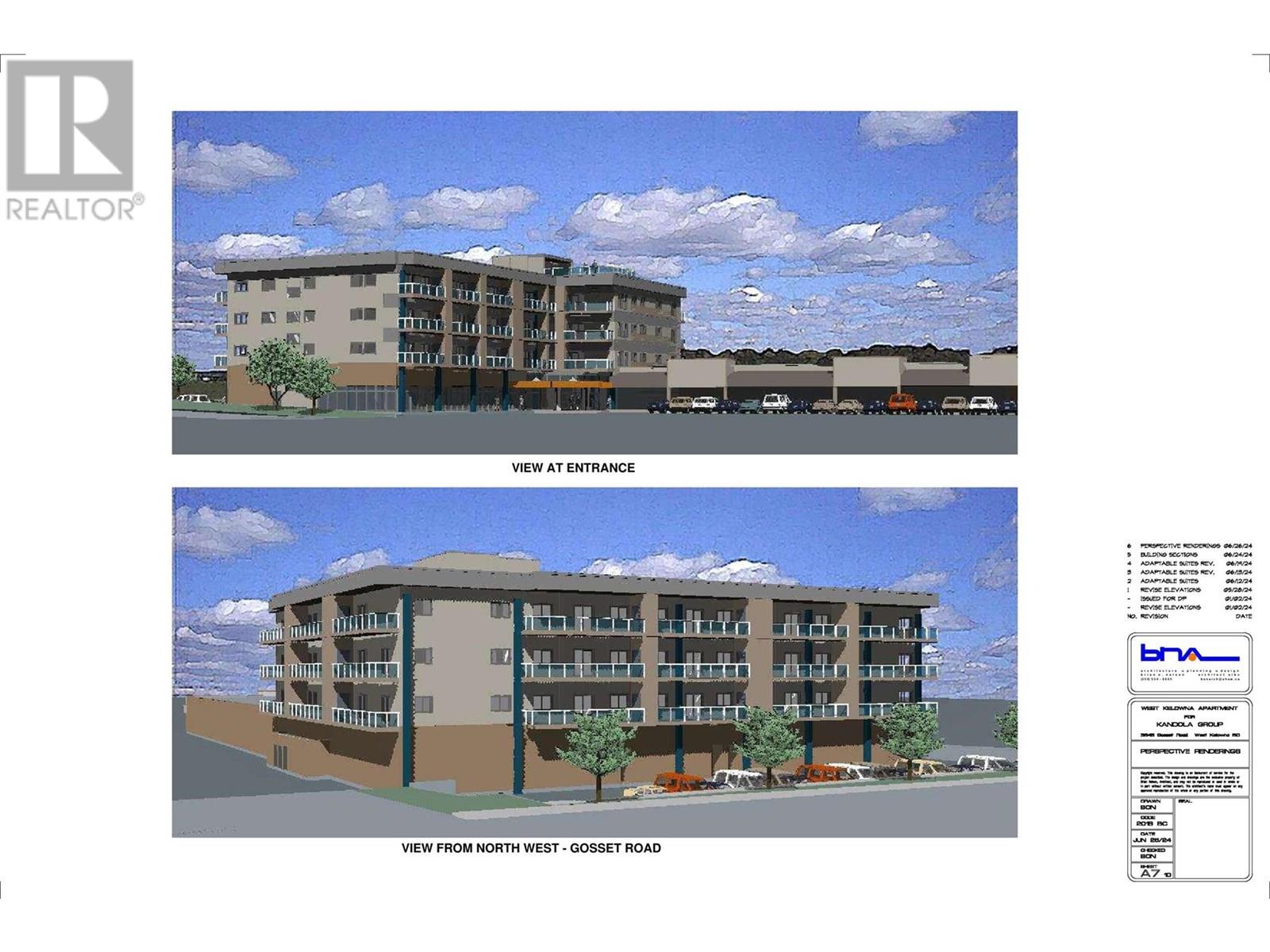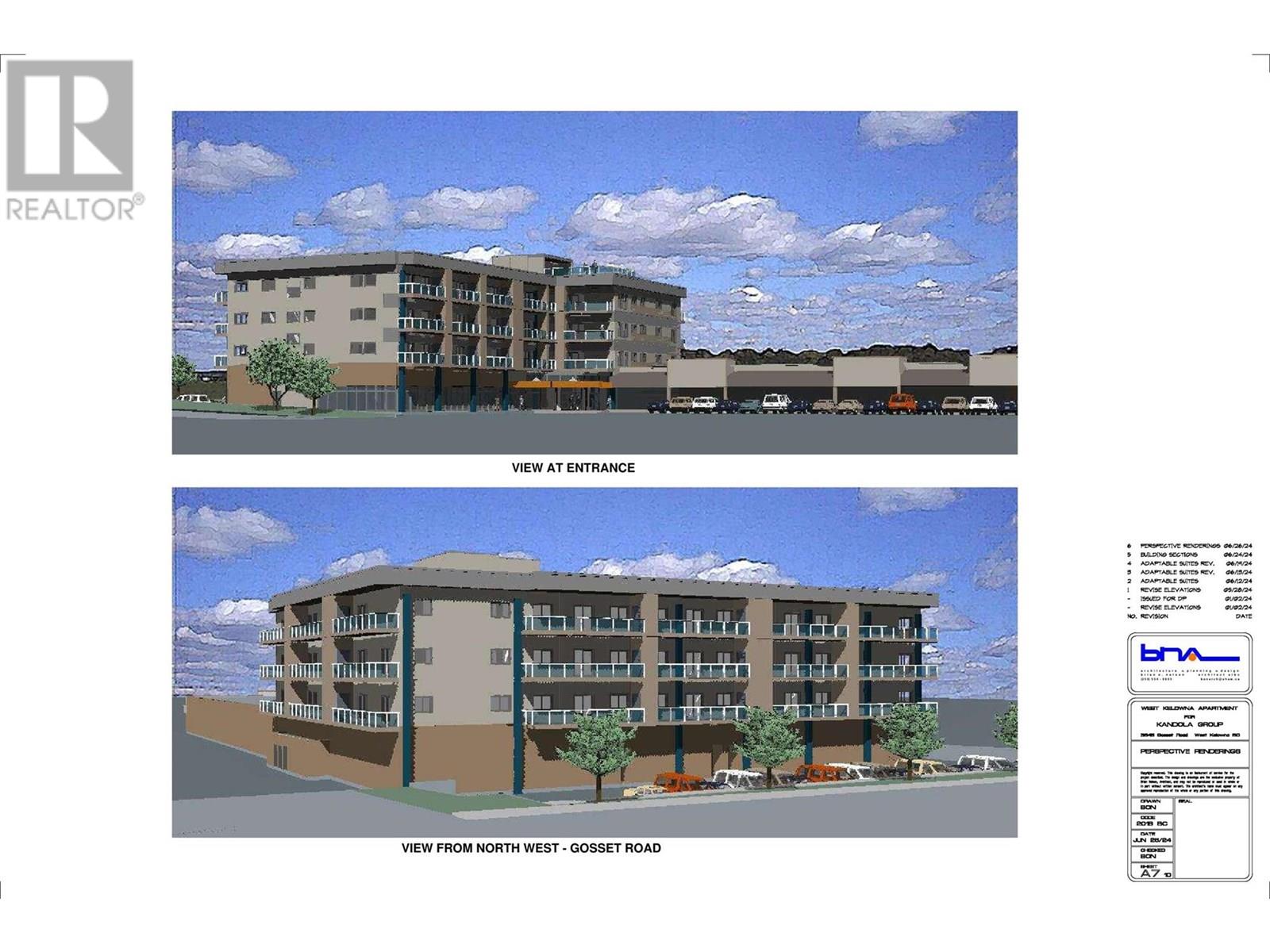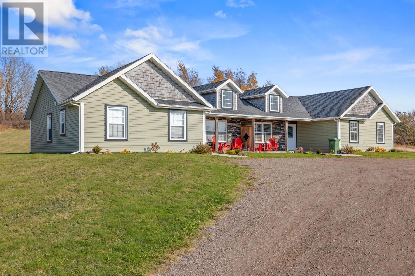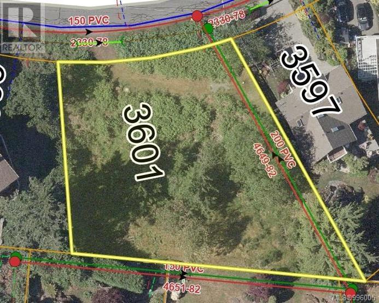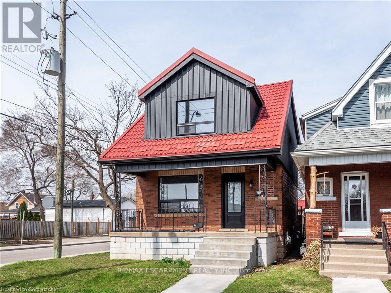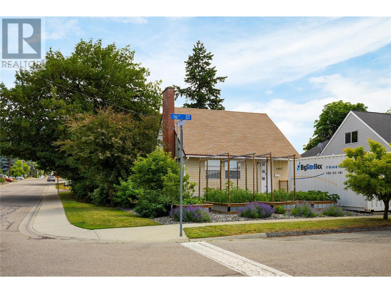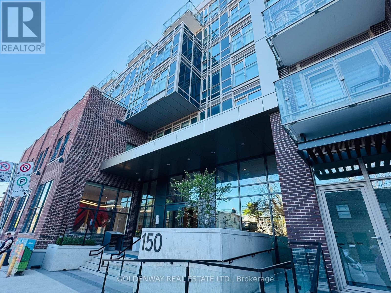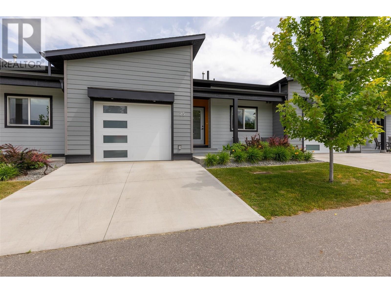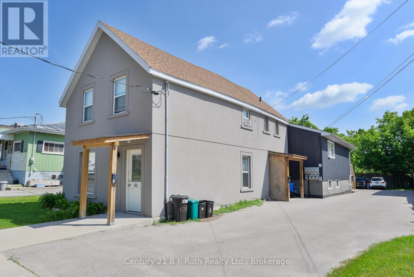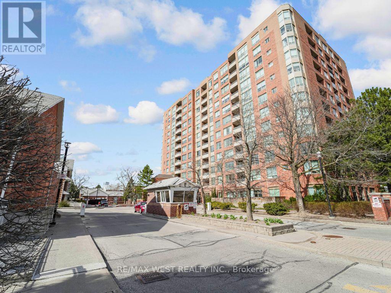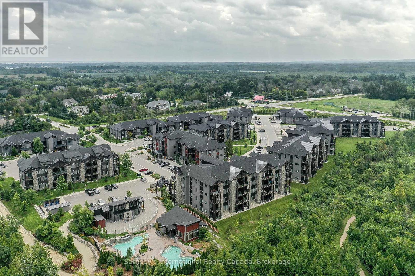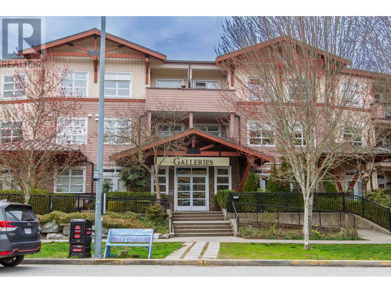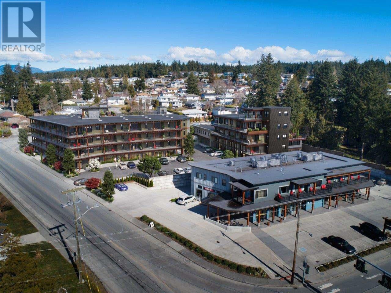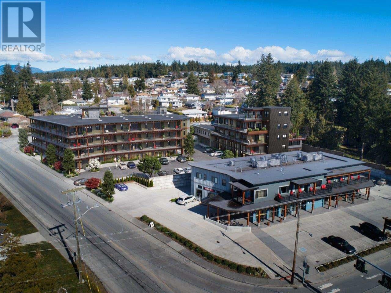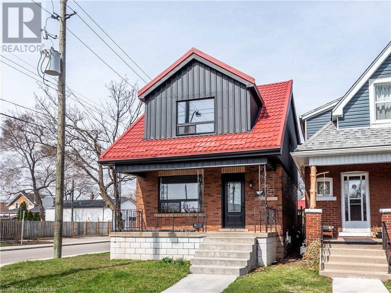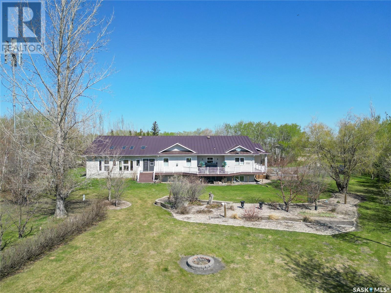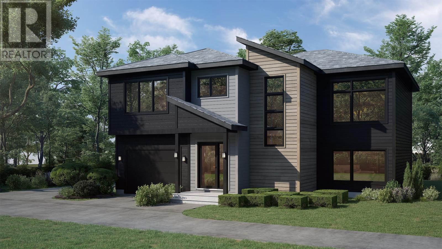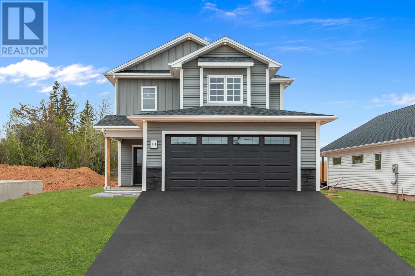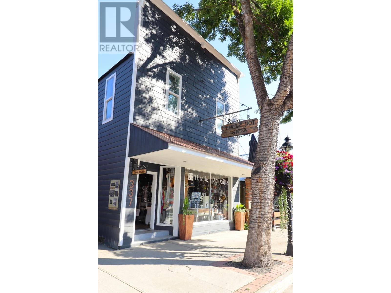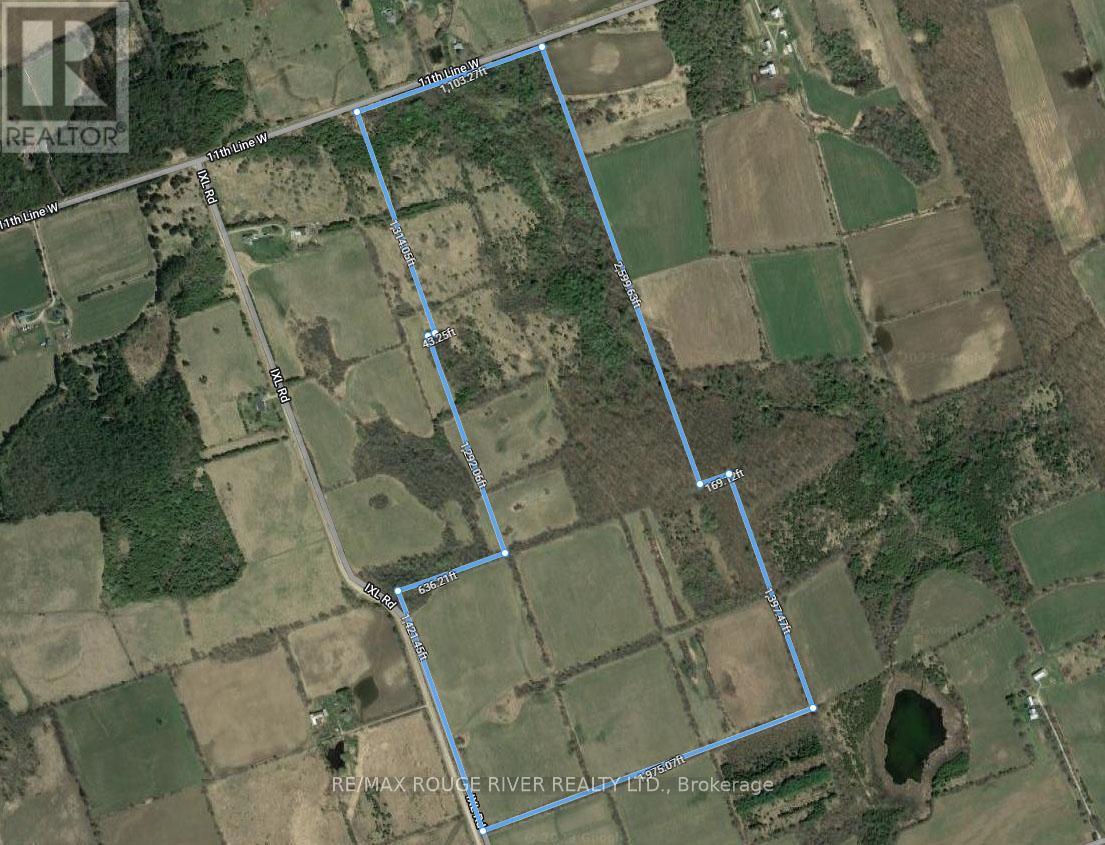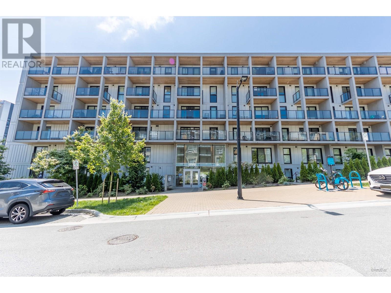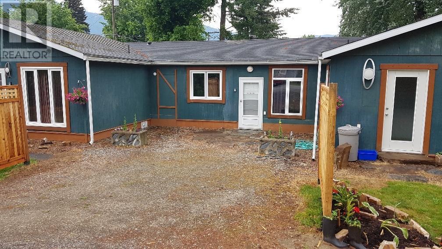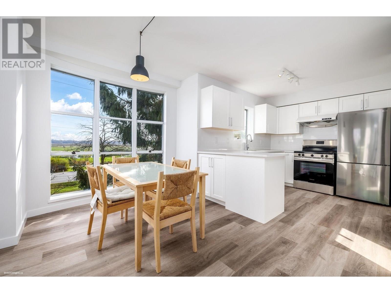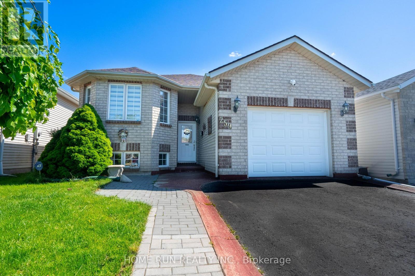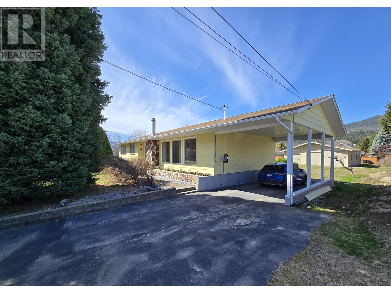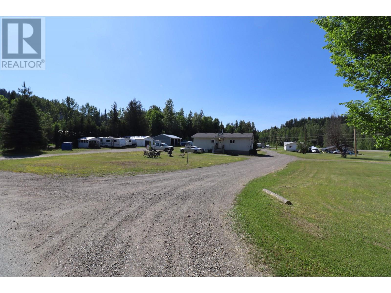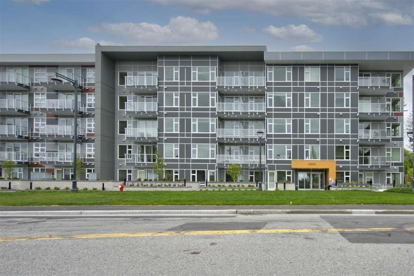202 - 47 Hastings Street
St. Catharines, Ontario
Silvergate Homes, one of Niagaras most respected new home builders with nearly 40 years of experience, presents a rare opportunity to own at Merritton Mills, a contemporary 5-floor condominium development in the heart of St. Catharines, Ontario. This listing features the Hernder model, a spacious and thoughtfully designed second-floor suite offering 986 sq. ft., with 2 bedrooms and 2 full bathroomsperfect for comfortable everyday living or hosting guests. Just seconds from Highway 406 with quick access to the QEW, Merritton Mills is close to the Pen Centre, Brock University, shopping, groceries, restaurants, and all essential amenities. This vibrant community offers the perfect balance of city living and natural beauty, connecting residents to the heritage of St. Catharines while providing easy access to nearby small towns, wineries, theaters, craft brew-shops, local universities, and malls. Suites throughout the building range from 657 to 1,143 sq. ft. and include open-concept layouts, gourmet kitchens, large windows, in-suite laundry, and flexible living spaces designed for todays lifestyle. Residents will enjoy premium amenities including a lobby, party room, gym, and rooftop terrace. Storage lockers and underground parking are available for purchase, with one parking spot included (underground or above ground) and all parking roughed in for EV charging, available as an upgrade during selections. Maintenance fees are approximately $0.65 per sq. ft., excluding hydro and water. Occupancy is expected in 2026. This development is ideal for both investors and end users, with many units available now. See the attached list of features and finishes, and reach out today for more information and to explore all available options at Merritton Mills.This version is approximately 1,538 characters including spaces. Let me know if you need a version for another unit! (id:60626)
Revel Realty Inc.
461 Douglas Road
Madoc, Ontario
NOW READY TODAY for YOUR FAMILY! Spacious, gorgeous 3/2 custom bungalow - FULLY RENOVATED to Like New condition inside & out. Lovingly built back from main road for privacy and quaintness on a full 8 treed acres! NEW paint, NEW floors, NEW custom bathrooms, NEW designer kitchen with NEW stainless-steel appliances and NEW GRANITE countertops, including eat-at ISLAND. Large primary bedroom with walk-in closet and custom ensuite. Fully accessible shower with No-Step entrance and designer tile. Energy efficient WETT certified wood stove keeps heating costs low and central A/C for cool summers. BONUS ROOM for Hobby/Crafts with lots of window light plus a WALKOUT to your private back DECK for grilling & entertaining (BBQ included!). Low maintenance, long lasting STEEL ROOF for peace of mind. Wrap around PORCH for sitting and outdoor FIREPIT for marshmallows. MOTIVATED SELLER wants offers today -- try yours NOW - who knows what BARGAIN PRICE will WIN?!? (id:60626)
Exit Realty Group
807 Bayview Terrace Sw
Airdrie, Alberta
The Levi by Calbridge Homes offers 3 bedrooms, 2.5 bathrooms, and a double attached garage. The main floor features an L-shaped kitchen with 36" cabinetry, stone countertops, tile backsplash, upgraded appliances, and a walk-through pantry leading to the mudroom. The open-concept layout includes a dining area and great room. The upper level offers a den, bonus room, and a primary bedroom with a 5-piece ensuite, featuring dual sinks, soaker tub, and separate shower. Two additional bedrooms and a full bathroom complete the upper level. (id:60626)
Bode Platform Inc.
Ph8 1838 Renfrew Street
Vancouver, British Columbia
PRIME LOCATION and STUNNING PANORAMIC 270 DEGREE MOUNTAIN & CITY VIEWS! Perched on the top floor of this highly desirable boutique building, this 2 Bed 2 Bath CORNER UNIT PENTHOUSE features 9' ceilings, modern contemporary open concept design framed by natural light and scenic vistas. Located on the quiet side of the building, the breathtaking 270 degree views of the North Shore mountains and the city skyline can be seen from multiple rooms, including your private balcony. Location is unbeatable - just steps from T&T Supermarket, restaurants, shops, banks and recreation, with Renfrew Skytrain Station around the corner and quick access to Highway 1. This rarely available corner Penthouse offers an exceptional lifestyle in the heart of Renfrew Heights - book your showing today! (id:60626)
RE/MAX Magnolia
319 - 8835 Sheppard Avenue E
Toronto, Ontario
Experience comfort and convenience in this beautifully designed stacked condo townhouse located in the sought-after Rouge Valley community! This modern open-concept stacked condo townhouse combines style and the spacious layout features 9-foot ceilings on the second floor and laminate flooring in the main living areas, with cozy broadloom in the bedrooms, den and stairs for added comfort. The contemporary kitchen is outfitted with granite countertops and stainless steel appliances perfect for everyday living and entertaining. The home includes two generously sized bedrooms, a versatile den ideal for a home office, two full bathrooms, a convenient powder room, and one underground parking space. Enjoy the outdoors with not one, but two private balconies and a rooftop terrace perfect for relaxing or hosting guests. Ideally situated with TTC transit at your doorstep, quick access to Highway 401, and close proximity to Rouge Park, University of Toronto Scarborough, Centennial College, the Toronto Zoo, conservation areas, trails, and a host of other amenities. An ideal investment with a perfect blend of lifestyle and location! (Photos were taken prior to leasing to current tenants.) (id:60626)
RE/MAX Hallmark First Group Realty Ltd.
520 - 98 Lillian Street
Toronto, Ontario
* Madison Condo On Eglinton * Bright 2 Bedroom Corner Unit With Wrap-Around Floor To Ceiling Windows And Spectacular City Views. Walk-Out From Dinning Room To Private Terrace Facing The Quiet Street. High-End Finishes, Stainless-Steel Appliances, Closet Organizers And Custom Built-Ins. Direct Access To Loblaws & Lcbo On Main Level. Resort-Like Amenities Including Two-Storey Modern Gym, Indoor Pool & Sauna, Party Room, Roof Top Garden, Cabanas & BBQ's, Theatre Room, 24Hr Concierge. Steps To Trendy Yonge & Eglinton Area, Restaurants, Shopping. Walk To Subway, Mall, Schools, Parks, Yoga Studios. Ideal For Young Professionals! *** Property Leased until November 9, 2025 *** (id:60626)
Royal LePage Real Estate Services Ltd.
9 15850 26 Avenue
Surrey, British Columbia
Soaring 21 feet high and 26 feet long wall of windows allowing incredible amounts of natural light to fill the home. A LOFT/penthouse design, this unit offers a warm sense of space mixed with modern architecture. You will enjoy the smart layout and hi-end livability with a bedroom and bathroom on each floor. In Morgan Crossing village, enjoy the 1 acre private rooftop garden w/ BBQ, paths and more. Included are 2 parking, storage, & 2 pets allowed. This was the original developers show suite. More windows than any other unit, it's a flexible and unique space, you will like THIS ONE! The feeling of space is refreshing, now imagine waking up to that EVERYDAY! Freshly painted, new carpets & ready to go! Measurements from Cotala. (id:60626)
Hugh & Mckinnon Realty Ltd.
9468 Houghton Road
Vernon, British Columbia
Welcome to a Fantastic Place to Call HOME! While there are many homes on the market that can be renovated & tweaked into your dream property, this fantastic space is not one of those!This new, immaculate family home is entirely move-in ready & sits in a quiet, private setting within a wonderful neighbourhood.Minutes from the waterfront, boat launches, crown land, & numerous trails, the property is an ideal home for the outdoor enthusiast.The home boasts 9ft ceilings, 2 beds, 2 bath & a den & simply awaits you & your personal touches.The kitchen features whitish/grey cabinetry, complementary counter-tops, sleek, high-end SS appliances, & a great breakfast bar for casual dining.The open concept dining room/living room is the perfect space to entertain or relax by the fireplace with your feet up.The spacious primary bedroom offers a private en-suite bathroom with a great soaker tub.The main bath offers a walk in shower & laundry/mechanical room complete the living space A covered deck is accessible via the dining room where you can enjoy your back yard while entertaining your family & friends.The covered deck leads to the new hot tub or follow the brick laid path to your very own fire-pit & a pizza oven.The property is completely fenced so safe for kids or pets to run free.The home sits on a 0.63acres with a sloping driveway & has space to build a garage & room for your RV or boat.Come see everything this incredible property offers today, it is THE place to truly call HOME! (id:60626)
Real Broker B.c. Ltd
162 - 301 Carnegie Avenue
Peterborough North, Ontario
Welcome to your new EASY LIVING HOME, Suite 162, 301 Carnegie Ave, a beautifully crafted ALL BRICK home WITH GARAGE THAT FITS 2 CARS, in the sought after Ferghana condominium complex, where all living is on ONE FLOOR. Live in a PARK LIKE SETTING with mature trees and beautiful perennial flower gardens where LAWN CARE and SNOW PLOWING IS DONE FOR YOU! This prime north-end location offers the perfect blend of elegance and convenience. Direct entry to your home from a 2 CAR GARAGE, with a powder room close by. Step inside to a BRIGHT AND AIRY, open-concept living, kitchen and dining area, with maintenance free HIGH END VINYL TILE FLOORING. Featuring a modern kitchen with WHITE CUPBOARDS and tons of peninsula counter space with bar stools and a cupboard designed for easy access to the dining area. This kitchen is a CHEF'S DELIGHT with a spice rack drawer and a baking sheet cupboard, and an outlet in the peninsula for ease of access. Patio doors bring in lots of light and open to an EXTENDED DECK area where you can retreat with coffee in hand for peace and quiet, enjoying the sounds of nature. The main floor primary bedroom suite is spacious with lots of closet space, and a well designed ENSUITE BATHROOM, and MAIN FLOOR LAUNDRY with full size washer & dryer. A wide staircase leads to the FULLY FINISHED BASEMENT which boasts high ceilings. There is an additional bedroom with a large closet, and a 4 piece washroom to provide your guests with a private getaway, and a large family room and GAS FIREPLACE to keep you warm, even if the power goes out. A large office/storage area provides your home with function and style that is easy to maintain, so that you can enjoy life and relax in style. Renowned Builder TRIPLE T built this easy living home. (id:60626)
Royal Heritage Realty Ltd.
61 Meagan Lane
Quinte West, Ontario
Brand new home! This raised bungalow offers over 1850 Sq Feet Of Finished Space. Featuring 3 Bedrooms plus a flex room, 2 Baths, vaulted ceiling, ceramic and laminate floors, deck, double car garage. Primary suite has Ensuite Bath With Walk In Closet. Kitchen with island, and walk-in pantry/laundry area. Forced Air Gas, Central Air, Air Exchanger 7 Year Warranty Plus Lots More. Located In Quiet Village Of Frankford You Can Walk To The Trent River And Hike On Miles Of Walking Trails But Are Still Only 20 Mins Or Less To Belleville/401/CFB Trenton/Walmart/Golf Courses And Beach Access. Quick possession possible! Check out the full video walk through! (id:60626)
Royal LePage Proalliance Realty
On - 103 Eagle Street
Leamington, Ontario
Presenting 103 Eagle Street. This stunning semi-detached home is located in Leamington's desirable new community - Bevel Line Village. Loaded from top to bottom, it offers 3 spacious bedrooms and 3 bathrooms, thoughtfully designed for modern living. The spacious primary suite features a generous walk-in closet and a sleek 3-piece ensuite. You'll love the convenience of having laundry on the upper making everyday chores a breeze. Enjoy a beautifully designed kitchen with quartz countertops, matching backsplash, and abundant cabinetry for all your storage needs. The open-concept living area is filled with natural light thanks to large windows, creating a bright and inviting space to relax or entertain. Exterior highlights include a double-car concrete driveway, and sodded front and back yards. All appliances and window coverings are included - just move in and enjoy! Ideally located just minutes from Point Pelee National Park, Leamington Marina, Erie Shores Golf & Country Club, and a full range of shopping and amenities. (id:60626)
RE/MAX Premier The Op Team
104 Sydenham Street
Grey Highlands, Ontario
Prime Commercial Property with Established Pizza Business! Located in the village of Flesherton, known for being the hub for arts, culture and food in southern Grey, this turnkey commercial property & business offers a unique opportunity to own a well-maintained brick building with an established and successful pizza business. The pizza business is fully outfitted with everything needed to continue its success, including 4 pizza ovens, a Hobart mixer, a walk-in cooler, multiple prep tables, and a modern POS system with large TVs. Additional updates include a security camera system and dining area improvements with newer tables and chairs. Significant investments made by the current owners ensure a turnkey experience for the next buyer, including a metal roof replacement, a new motor for the exhaust fan, and waterline upgrades. The property features municipal sewers, and a drilled well with a newly replaced water pump. Equipped with two electrical panels, natural gas forced air heating, and central air conditioning, the building is well-prepared for year-round operation. Recent renovations include upgraded entrances, new kitchen cabinets and sink, and an employee bathroom update.The lot is zoned C2, allowing for a variety of commercial uses, and provides ample parking with 10 spaces in the front and 20 spaces in the rear. The buildings location offers excellent visibility on Hwy 10 and accessibility, just 10 minutes from Markdale, 15 minutes from Dundalk, and 20 minutes from Durham. The proximity to scenic trails, waterfalls, and year-round recreational activities such as skiing, hiking, and boating not only enhances the property's appeal but also brings people to the area year-round, ensuring consistent local and visitor traffic. Whether you're looking to expand your business portfolio or step into a thriving venture, this property combines a prime location, established reputation, and well-maintained infrastructure. Call today for more information! (id:60626)
Century 21 In-Studio Realty Inc.
10224 18 Street
Dawson Creek, British Columbia
Welcome to this beautifully built, 1700 sq ft 3-bedroom, 2-bath and with Amazing sized garage. This home is nestled in a quiet, family-friendly neighborhood. Situated on a Large 66 by 180 ft lot , this home has much to offer. Enjoy an open-concept living area filled with natural light, a modern kitchen with stainless steel appliances with granite counter tops and high ceilings. The primary room boasts a 3pc Tiled ensuite with heated floor and Walk in Closet. You will find 2 more high finished bedrooms, a 4pc tiled bathroom, and laundry down the hall. Attached Large Heated 2 door garage leads back to the amazing concrete patio. Walking trails only steps away from you Fenced yard, which has an additional 12 by 16 wired shop and fenced rv concrete parking. Did I mention triple paved driveway with INCREDIBLE curb appeal!!IF this sounds right to YOU, setup now TO VIEW!! (id:60626)
RE/MAX Dawson Creek Realty
3645 Gosset Road Unit# 207
West Kelowna, British Columbia
Contact your Realtor to be registered for PRE SALES!! Proposed 4 Storey 39 unit - Bachelor, 1 & 2 Bedroom Condominium building planned to begin construction Spring of 2025. Proposed rezoning with WFN Council to include Short Term Rentals (TBD by Jun 2025) Developer is expecting completion June/July 2026 (id:60626)
RE/MAX Kelowna
3645 Gosset Road Unit# 306
West Kelowna, British Columbia
Contact your Realtor to be registered for PRE SALES!! Proposed 4 Storey 39 unit - Bachelor, 1 & 2 Bedroom Condominium building planned to begin construction Spring of 2025. Proposed rezoning with WFN Council to include Short Term Rentals (TBD by Jun 2025) Developer is expecting completion June/July 2026 (id:60626)
RE/MAX Kelowna
67 & 69 Ocean Drive
Stanley Bridge, Prince Edward Island
Introducing Meadow View Executive Suites a premier property featuring two luxurious units, each thoughtfully designed with three bedrooms and two bathrooms. These spacious suites boast an open-concept layout with soaring vaulted ceilings, creating a bright and airy atmosphere ideal for relaxation and entertaining. Spacious primary suite offers an ensuite bath and large walk in closet. Each unit is equipped with in-floor heating and air conditioning, ensuring year-round comfort. Elegant decor and high-quality furnishings complement the sophisticated ambiance, providing a perfect blend of style and functionality. A stones throw from the Gables of PEI heated outdoor pool and Amenity Centre makes the Meadow View Executive Suites a popular vacation rental. Located nearby to Andersons Creek Golf Course, Meadow View Executive Suites offer both convenience and access to top-tier leisure facilities. All furniture, appliances and expendables included. Currently leased through to June 2025. These suites are also enrolled in the 2025 Gables of PEI Rental Program, making them a lucrative investment opportunity. As inactive condos, each unit can be sold individually, providing flexible options for future ownership. This property combines modern luxury with excellent income potential, a rare find in the heart of PEI! Property tax reflect off island ownership. Annual HOA fees apply. (id:60626)
Colliers Pei
3601 Sundown Dr
Nanaimo, British Columbia
Nestled in the highly sought-after Hammond Bay area of Nanaimo, this expansive 16,000 sf lot in the Glen Oaks area presents an incredible opportunity for investors, developers, or homeowners looking to build in a mature and desirable neighborhood. With a gentle slope and excellent sun exposure, the property boasts distant ocean and mountain views, creating the perfect backdrop for a stunning residence or multi-family development. City services are readily available offering flexibility for future plans. Zoned R5, this property allows for up to 4 townhomes (buyer to verify), making it an attractive option for those seeking to maximize potential. Conveniently located close to top-rated schools and beautiful beaches, this prime location combines tranquility with accessibility. Don’t miss this rare opportunity to own in one of Nanaimo’s most coveted areas. Reach out to your Realtor today for more details! (id:60626)
Sutton Group-West Coast Realty (Nan)
3808 - 33 Charles Street E
Toronto, Ontario
Exceptional Value in a Move-In Ready Corner Unit! Welcome to your lucky home Unit 3808 with parking spot #208! Just bring your suitcase and settle in. This stunning 2-bedroom corner unit comes with parking and a locker, featuring floor-to-ceiling windows that flood the space with natural light. Enjoy $$$ in upgrades, including wide-plank vinyl flooring (2024), built-in cabinetry throughout, a glass shower partition, and a Murphy bed with a mattress in the second bedroom. The modern kitchen boasts full-size stainless steel appliances, while the full-size washer and dryer add ultimate convenience. Both bedrooms offer ample storage, with the primary bedroom featuring a semi-ensuite bathroom. Step out onto your 200+ sq. ft. wraparound balcony, fully tiled and offering partial water views. Located just minutes from Yonge & Bloor subway station, you're steps from Yorkville, underground shops, the University of Toronto, banks, restaurants, and cafés. Plus, your parking and locker are conveniently close to the elevator. Enjoy top-tier building amenities, including a 24-hour concierge, gym, outdoor pool, hot tub, BBQs, media room, and visitor parking. Don't miss this rare opportunity schedule your viewing today! (id:60626)
RE/MAX Ultimate Realty Inc.
49 Cameron Avenue N
Hamilton, Ontario
This detached 3-bedroom home features a modern kitchen with quartz countertops and stainless steel appliances, a bright and spacious living/dining area, and a generously sized primary bedroom. Additional highlights include a detached garage with a concrete driveway and a lifetime metal roof. The property is currently tenanted, and the buyer must assume the tenant. A minimum of 24 hours' notice is required for all showings. Conveniently located near schools, shopping, and transit. Please note that the photos were taken when the property was vacant. RSA (id:60626)
RE/MAX Escarpment Realty Inc.
3405 16 Street
Vernon, British Columbia
Come and explore this charming 4-bedroom, 2-bathroom home in desirable Upper East Hill. Ideally located within walking distance to elementary and high schools, plus the popular East Hill peanut pool. Situated on a fully fenced 51’ x 120’ corner lot, this property offers mature fruit trees, raised garden beds, plenty of space to garden, a shed, and convenient alley access. The main floor features a bright kitchen, living room with a cozy brick fireplace, one bedroom, and a full updated 4-piece bathroom. Upstairs, you’ll find two more bedrooms and a cozy sitting area, perfect for reading or a home office. The fully finished basement (with own entrance) includes a spacious family room, an updated 4-piece bathroom, and a fourth bedroom. A wonderful opportunity for first-time buyers or growing families — book your showing today! (id:60626)
3 Percent Realty Inc.
541 - 150 Logan Avenue
Toronto, Ontario
Located in Leslieville area (Wonder Condos), this 1 bedroom + 1 den unit with 2 bike storage spaces is what you are looking for. TWO full bathrooms with a den that is big enough to be utilized as a 2nd bedroom or home office. (Ensuite Bathroom in the bedroom is almost unused and looks new!) Unobstructed city view and great layout without any waste of space! Modern kitchen with quartz countertop, built-in fridge and dishwasher, microwave, stove and oven. Steps to public transit with easy access to the downtown area. Lots of shops nearby such as restaurants, coffee shops, grocery stores. Close to schools, public library and community center. Great amenities including rooftop gardens with unobstructed views and BBQs, gym, co-working space, family/children playroom, dog wash station, and bike storage. Quiet neighbourhood but just a few minutes to the vibrant Queen Street area. Book a showing and come view this fabulous unit. (id:60626)
Goldenway Real Estate Ltd.
2810 15 Avenue Ne Unit# 25
Salmon Arm, British Columbia
Offered at $679,000, this beautifully maintained 3-bedroom, 3-bathroom home in Uptown Village is fully finished up and down and shows like new. Thoughtfully customized during construction, the layout is more functional than other units in the development, offering improved flow and usability. It features main floor laundry with additional hookups in the finished basement, air conditioning, a concrete patio, and a 21' x 15' garage equipped with EV charging capability. Located just a 6-minute drive from the Salmon Arm Hospital and within walking distance to Askew’s and Uptown amenities, this home offers both convenience and comfort. With a low $163/month strata fee, it’s an excellent option for those seeking low-maintenance living with upgraded features in a prime location. (id:60626)
Coldwell Banker Executives Realty
1718 Grandview Avenue
Lumby, British Columbia
This family home includes 5 bedrooms and a bonus den in the basement, along with 2 full bathrooms with soaker tub all fully finished and freshly painted. The main floor boasts an open concept design that allows plenty of natural light, a spacious kitchen with a large island, 2023 dishwasher and gas stove, ample cabinets, and a sizeable dining area making entertaining easy. From the dining room, sliding glass doors lead to a covered private deck, perfect for gatherings, BBQs, and easy access to the shed/workshop and small enclosed vehicle garage. There's even a hot tub area for relaxation. Ideal for families, the home offers ample rooms, storage space, and is move-in ready. Extra storage shed in front room as well. Large driveway with ample parking on a street with limited on street parking. The property has seen numerous updates, the roof is approx. 10 years old, water softener, and osmosis system, natural gas central heating and air-conditioning, newer washer and dryer and the sellers are ready to move on so it's move in ready. The fenced yard is pet-friendly, so feel free to bring your dog! Additionally, there is parking available for RVs and multiple vehicles, as well as an attached garage. Lumby is a wonderful community with trails, recreational activities, shopping, and is just a 20-minute drive from Vernon. Don't miss out on the opportunity to make this family home yours (id:60626)
Fair Realty (Kelowna)
805 4670 Assembly Way
Burnaby, British Columbia
Central located Metrotown Station Square, south-facing One bedroom suite open floor plan. Larger 608sf unit boasts breathtaking views, 9-ft ceilings, and abundant natural light. The open layout features a sleek kitchen with quartz countertops, marble backsplash, integrated stainless steel appliances (gas cooktop and oven), and a large island with a marble breakfast bar-ideal for entertaining or dining. Enjoy premium amenities: 24/7 concierge, fitness center, yoga studio, sauna, steam room, multimedia room, guest suite, and community gardens. Steps from Metrotown Mall, Skytrain, Crystal Mall, Price Smart, and Central Park, Must see! (id:60626)
RE/MAX Crest Realty
62 Dunlop Street
Orillia, Ontario
This legal 4 plex will impress you the moment you arrive! All 4 units are very neat and clean, and back yard offers 5 parking spaces and is fenced in. Apt #1 - 1 br - 1200 + utils ( Baseboard Electric heat), Apt #2 - 1br - 1200 + utils (Gas fireplace), Apt #3 - 1 br - 920 + utils (Forced air gas heat), Apt #4 -1br - 1125 + utils (Forced air gas heat). Apt's 3 & 4 were constructed in 2017. Gross Income - 53,340. Expenses - Taxes - 7,180.79(2025), Ins - 3.551.49, Water - 1,386.94, Snow/Grass - 700(est). Total Expenses - 12,820 (id:60626)
Century 21 B.j. Roth Realty Ltd.
1964-1968 Topsail Road
Paradise, Newfoundland & Labrador
4.85 Acres of land located at 1964-1968 Topsail Road, Paradise. This large parcel of land is currently zoned RMD and could be used as a residential development. The land is just minutes to beautiful topsail beach. If your are looking for a development opportunity, look no further. (id:60626)
RE/MAX Infinity Realty Inc.
1001 - 850 Steeles Avenue W
Vaughan, Ontario
Plaza Del Sol By Tridel. Great Neighborhood Right Next To TTC. This Building Has Swimming Pool, Gym, Sauna, Party Room, And 24 Hour Gatehouse Security. Local Shopping At Your Door Step And Schools Nearby. Suite Features A Sunny Uninterrupted East Views And Open Floor Plan, Updated Kitchen With S/S Appliances. Spacious Principle Bedroom With W/I Closet And 4 Piece Ensuite. (id:60626)
RE/MAX West Realty Inc.
402 - 16 Beckwith Lane
Blue Mountains, Ontario
Welcome to Mountain House! No better way to take advantage of Ontario's premier four season community than this top floor condo with UNOBSTRUCTED, INCREDIBLE views of the Escarpment. Just steps to Scandinave Spa, two minutes to the nearest chairlift and a short drive to Blue Mountain Village, Downtown Collingwood, Thornbury and the beaches of Georgian Bay. This spacious and incredibly maintained two bed, two bath, top floor end unit provides views and natural light unlike any other condo in the development. Conveniently located beside the pools and gym, this is an ideal vacation property, investment property or a fantastic place to call home! **furniture and second parking space negotiable** (id:60626)
Sotheby's International Realty Canada
214 41105 Tantalus Road
Squamish, British Columbia
Spacious one bedroom and large den home awaits at the Galleries in the Tantalus community. Away from the hustle and bustle yet within distance to amenities, the best biking and hiking trails and easy access to Highway 99 making travel to Whistler or Vancouver a 45 min ride. The den is on the larger side making it ample for a bedroom, open layout, gas fireplace and amazing sun in primary bedroom and living area with a small balcony. Large laundry room allowing bike or ski gear storage. Added external storage, underground parking, in building mailbox, beautiful lush gardens and many more perks come with this beautiful complex. Perfect for buyers or investors. Quick possession available. (id:60626)
Royal LePage Black Tusk Realty
205-7020 Tofino Street
Powell River, British Columbia
Now Selling Pacific Point Condos! Modern luxury, ocean view suites with a warm West Coast feel in the heart of Grief Point. One, 2, and 2 bedroom + den suites are offered in this fully accessible building designed to maximize ocean views. Kitchens include premium stainless steel appliances, full ceramic tile backsplashes, quartz granite counters and island. Bathrooms feature in-floor heat, and ensuites have oversized showers and double sinks. In suite laundry includes full size washer & dryer. Large covered decks with great ocean views add year round living space, plus enjoy the rooftop patio & garden area. A caf & full-service grocer are just steps away and it's a short stroll to beach access, marina and a popular bistro. Complex features secure entry, elevator, underground parking, EV charging, bike storage and lockers, plus enjoy the benefits of Built-Green Gold building standards: a healthier, more comfortable, energy efficient home. Call/email for all the details. (id:60626)
Royal LePage Powell River
206-7020 Tofino Street
Powell River, British Columbia
Now Selling Pacific Point Condos! Modern luxury, ocean view suites with a warm West Coast feel in the heart of Grief Point. One, 2, and 2 bedroom + den suites are offered in this fully accessible building designed to maximize ocean views. Kitchens include premium stainless steel appliances, full ceramic tile backsplashes, quartz granite counters and island. Bathrooms feature in-floor heat, and ensuites have oversized showers and double sinks. In suite laundry includes full size washer & dryer. Large covered decks with great ocean views add year round living space, plus enjoy the rooftop patio & garden area. A caf & full-service grocer are just steps away and it's a short stroll to beach access, marina and a popular bistro. Complex features secure entry, elevator, underground parking, EV charging, bike storage and lockers, plus enjoy the benefits of Built-Green Gold building standards: a healthier, more comfortable, energy efficient home. Call/email for all the details. (id:60626)
Royal LePage Powell River
49 Cameron Avenue N
Hamilton, Ontario
This detached 3-bedroom home features a modern kitchen with quartz countertops and stainless steel appliances, a bright and spacious living/dining area and a generously sized primary bedroom. Additional highlights include a detached garage with a concrete driveway and a lifetime metal roof. The property is currently tenanted, and the buyer must assume the tenant. A minimum of 24 hours' notice is required for all showings. Conveniently located near schools, shopping, and transit. Please note that the photos were taken when the property was vacant. RSA (id:60626)
RE/MAX Escarpment Realty Inc.
25785 N Ness Lake Road
Prince George, British Columbia
Looking to live year-round on Ness Lake? The panoramic, south-facing view of Ness Lake from this 1/2 acre property is spectacular. Come out and see this 2-bedroom and 1 bathroom home on the lake with very large windows across the entire 35 ' width of the home. It has a partial basement equipped with a sauna for late night relaxation or after a swim. Lots of patio and deck space for entertaining and taking in the surroundings. An added bonus is a large 28' by 23' double garage with additional RV parking on the side with 12' clearance. It was built in 2014 and has a bonus room of 400 square feet above the garage with another 200 square feet of storage. And it's already set up to easily add a 2nd bathroom. (id:60626)
Century 21 Energy Realty (Pg)
Cook Acreage
Moosomin Rm No. 121, Saskatchewan
This remarkable property has it all including a location that's perfect; less than 1 km outside of Moosomin! As you pull up to this private oasis you’re greeted by a 3978 sqft home w/double attached garage and a detached garage/shop all of which is surrounded by mature trees and shrubs and located on 3.95 acres. You'll find a large entrance, w/lots of closet space, that leads into the beautiful and bright kitchen! The kitchen features immaculate oak cabinetry, lots of cupboard/counter space, a large pantry, island w/prep sink, and 2 built in ovens. In this well-kept home, you get 2 beautiful dining rooms; one situated off of the kitchen w/access onto the deck and one close to the front entrance w/a more formal vibe. Off of the entrance you’ll also find a 2pc bathroom and an incredible laundry/mud room that every parent dreams of! The spacious living room is a comfortable setting w/the gas fireplace as the focal point and access into the hot tub room. With french doors leading to the deck, this private area is so peaceful and great for entertaining! Vaulted ceilings with the abundance of windows makes this space feel huge! Down the hall you’ll find the huge master bedroom featuring his/her closets and a 5pc ensuite w/new tile flooring and a large corner jet tub, 2 additional bedrooms, 3pc bathroom, and a large office. The basement boasts a huge rec room/family room w/ pool table, 2 additional bedrooms, a 3pc bathroom, and utility room which offers lots of storage space! BONUSES INCLUDE: 2 natural gas furnaces, on demand water heater, RO system, air exchanger, central vac, sump pump, water softener, intercom, 220 hook up, and RF now. You’ll also find heated floor in the basement, hot tub room, and garage! The detached garage/shop is heated with an electric furnace and has a toy area and workshop. And let’s not forget about the yard… this yard is absolutely perfect! Full of mature tress including apple, plum, and cherry trees! Call today to view this property! (id:60626)
Royal LePage Martin Liberty (Sask) Realty
49 Gallipoli Street
St. John's, Newfoundland & Labrador
Four bedroom grade entrance bungalow in the beautiful Estates at Clovelly. Large open main floor plan with an inviting kitchen and a dining room. Two full bathrooms plus a full bathroom on the lower level. Single car garage. Purchase price includes the HST. Another quality home by York Homes Limited. (id:60626)
RE/MAX Realty Specialists
405 4400 Buchanan Street
Burnaby, British Columbia
Discover exceptional value at MOTIF by Bosa! This spacious 1-bedroom plus LARGE den offers a fantastic floor plan with stunning views of the city and peaceful courtyard. Located in a solid concrete building in the heat of Brentwood, one of Burnaby's most desirable neighborhoods, this stylish home features a cozy fireplace and a large balcony that fills the space with natural light from the South and West. The gourmet kitchen boasts sleek granite countertops and stainless steel appliance. The versatile den adds sauna/steam room, and hot tub. With easy access to Skytrain, Whole Foods, cafes, restaurants, and the best parks and trails in Burnaby, this is truly prime living. Book your showing soon! (id:60626)
RE/MAX Crest Realty
111 Samantha Lane
Cornwall, Prince Edward Island
Step into this stylish new 3-bedroom, 2.5-bathroom home offering over 2,111 sq. ft. of thoughtfully designed living space in one of Cornwall's newest neighbourhoods. From the moment you enter the spacious and inviting front entry, you'll appreciate the careful layout and quality craftsmanship. The heart of the home is ideal for a busy family, featuring elegant cabinetry, quartz counters, a large island perfect for meal preparation and entertaining, and a walk-in pantry. A separate dining area creates a warm and inviting space, while the living room is filled with natural light, making it perfect for relaxing while overlooking your beautiful covered back deck. Off the kitchen, a generous mudroom connects to the double-car garage, providing practical and discreet everyday convenience. Upstairs, a beautiful staircase opens to a bright and eye-catching foyer. The second level hosts a stunning primary suite complete with a tray ceiling, walk-in closet, and private ensuite. Two generously-sized bedrooms, a main bath and a full laundry room complete the second level. Additional highlights include engineered hardwood and luxury vinyl plank flooring throughout, and a heat pump for energy-efficient heating and cooling on each level. You will be delighted with the location of this exceptional Cornwall home, situated on a lovely new street with paved sidewalks, just minutes from parks, schools, grocery shopping, and more. It is move-in ready and waiting for you! Includes LUX new home warranty. (id:60626)
RE/MAX Charlottetown Realty
337 Market Avenue
Grand Forks, British Columbia
Welcome to Thistle Pot Gifts, a beloved and long-standing establishment in the heart of downtown Grand Forks. For over 24 years, this thriving business has been a cornerstone of the community. Now, the opportunity of a lifetime awaits as the land, building, and business are all included in one incredible package. With over 1800 sq/ft of beautifully curated retail space, filled with an exquisite selection of gifts, jewelry, and d?cor, this investment is ready to continue its legacy of success. The building underwent a full renovation in 2006, ensuring a modern and inviting atmosphere for customers to explore. Situated on .086 of an acre, the property also boasts a wonderful outdoor space, perfect for additional parking and future expansions. Don't miss your chance to be a part of this booming community - seize the moment, call your agent today! (id:60626)
Grand Forks Realty Ltd
00 11th Line West
Trent Hills, Ontario
This outstanding parcel is approximately 129 acres of vacant land features: 80+/- acres that are arable and the balance being a mix of rolling fields and wooded areas. Ideally located minutes north of the charming Town of Campbellford, a short drive to the dynamic City of Peterborough and the historic Towns of Cobourg and Belleville, this wonderful piece of Northumberland County is the perfect setting for that "forever" country home/hobby farm you've been dreaming about. If you've been searching for a special parcel of land, this one offers great value at a very affordable price. NOTE 1: THIS LOT WAS RECENTLY SEVERED, THEREFORE THE PROPERTY TAX MAY NOT BE ACCURATE. NOTE 2: THE SALE OF THE PROPERTY IS SUBJECT TO (HST) WHICH SHALL BE PAID BY THE BUYER. NOTE 3: ALL WHO ENTER UPON THE SUBJECT PROPERTY SHALL DO SO AT THEIR OWN RISK. NOTE 4: ALL DATA IS APPROXIMATE AND SUBJECT TO REVISION WITHOUT NOTICE, BUYERS ARE ADVISED TO DO THEIR "DUE DILIGENCE". (id:60626)
RE/MAX Rouge River Realty Ltd.
305 9888 University Crescent
Burnaby, British Columbia
Discover Oslo - Scandinavian-Inspired Living on Burnaby Mountain. Nestled on the scenic south slope of SFU Burnaby Mountain, this almost brand new loft style residences offers modern comfort, vaulted ceiling, radiant in-floor heating, and energy-efficient thermally engineered windows, as well as Samsung stainless steel appliances and sustainable HRV climate control. Elevated double south facing large balconies overlooking Burnaby city center. Steps away from shopping and public transit. Book your private showing today! OPEN HOUSE: JUNE 21 SATURDAY 2-4 PM. (id:60626)
RE/MAX City Realty
88 1st Nw Avenue
Nakusp, British Columbia
INVESTMENT OPPORTUNITY! 3 Separate units with separate Laundry room. 1 Unit currently used for full time Air BNB, remaining 2 units occupied with full time Tenancy. Central location to the downtown core. Quick walk across main street to the water front lake access! Alley access, with front parking as well. Extensive upgrades made in 2017 to include a new roof, windows, doors, flooring, bathroom upgrades. 2- 2 bedroom/Bathroom units, and 1 bachelor suite unit in the middle, with separate outside access laundry room. Walking distance to all amenities. Occupy 1 unit yourself and provide rentals or operate Air BNB's out of the other 2! Zoning allows for the operation of a business, creating multiple opportunities for this property. Don't miss out! (id:60626)
Coldwell Banker Rosling Real Estate (Nakusp)
221 5500 Arcadia Road
Richmond, British Columbia
Welcome to Regency Villa in the heart of Richmond, where everything you need is within walking distance or a short drive! This 1087 sf NE-facing corner home features 2 spacious bedrooms, 2 bathrooms, and 2 balconies overlooking the courtyard and Garden City Lands. The 2024 updates include fresh paint, new electrical outlets, modern lighting, premium vinyl plank flooring throughout, stainless steel kitchen appliances, soft-close cabinets with high-grade plywood and paneling, and stylish bathrooms. Includes 1 parking and 1 locker. Walk to Kwantlen University, shop at T&T, Lansdowne Mall & PriceSmart. Easy access to SkyTrain, transit, and bridges to Vancouver/Delta. Enjoy leisure walks at Garden City Lands and quick drives to Costco. The location is unbeatable-make this home YOURS! (id:60626)
RE/MAX Westcoast
1422 Midtown Link Sw
Airdrie, Alberta
Welcome to this stunning brand-new 2-storey home in the heart of Midtown, Airdrie! Situated on a corner lot with beautiful pond views and RV parking, this home offers 1,743.29 sq ft of stylish living space. Featuring 3 spacious bedrooms, 2.5 bathrooms, an open-concept main floor, rear deck, and upgraded kitchen with gas and electric stove options. Includes 200 amp service, in-garage EV charger, and 9-ft basement ceilings with large windows for future development. Close to parks, schools, and all amenities. A perfect blend of comfort, function, and location! (id:60626)
Real Broker
Lot 8 North Ridge Terrace
Kitchener, Ontario
ATTENTION BUILDERS & DEVELOPERS or BUILD YOUR LUXURY DREAM HOME: This brand-new premium serviced (5000 sq. ft.) pie-shaped building lot offers 86.83 ft. of frontage on a cul-de-sac backing onto Chicopee Park & Ski Resort. Only 14 homes will be built in this modern upscale subdivision accessed by a new private road ‘North Ridge Terrace’. The Chicopee Heights neighbourhood is conveniently located with easy access to schools, shopping, restaurants, and highways (7, 8, 85 and 401). For outdoor enthusiasts, there is direct access to walking trails literally in your backyard as well as the Chicopee Ski and Tube Park. The private road will offer snow removal, private garage removal and common elements with a $185 per month road fee. This incredible Kitchener location is only an hour from Toronto. A full information package is available including approved home designs and drawings. All lots are serviced and ready to build! (id:60626)
Royal LePage State Realty Inc.
259 Sheridan Street
Kingston, Ontario
Don't miss out on this opportunity! Your dream elevated bungalow nestled in the heart of Lyndenwood subdivision, offering a delightful blend of charm and practicality. This luminous 5-bedroom, 3-bathroom home boasts immaculate hardwood floors throughout its spacious living and dining areas, highlighting a well-appointed eat-in kitchen with abundant counter space and seamless access to a two-tiered deck. Retreat to the master bedroom featuring a walk-in closet and en-suite bathroom, while 2 additional bedrooms with a powder room complete the main floor. The lower level presents a sprawling rec room, 2 more bedrooms and ample laundry/storage space, presenting an opportunity for rental income. Drawings available to open a basement door upon request. An attached oversized garage, double-wide driveway and timeless appeal round out the features of this exceptional property. Furnace, AC, Tankless Tank 2019, Roof 2017, Dishwasher 2020, Fridge 2022, Washer 2022, Stove, Hood fan 2024. (id:60626)
Home Run Realty Inc.
1013 Bridgeview Crescent
Ootischenia, British Columbia
Nestled in a highly desirable area in Ootischenia, just a stones throw from the Columbia River and endless outdoor activities , this expansive, well-built home has a lot to offer. Boasting a large square footage, the open-concept layout provides a bright and airy atmosphere, perfect for modern living and entertaining. Set on a generous lot, the property offers ample space for outdoor activities and future expansions. The large shop is a standout feature, providing endless possibilities for hobbyists, entrepreneurs, or those needing extra storage. With its prime location in one of the regions most sought-after neighborhoods, this home is an ideal choice for those seeking tranquility, space, and the perfect setting for family life or creative pursuits. (id:60626)
Exp Realty
375 Hixon Sub Road
Hixon, British Columbia
Great investment opportunity and 1 of the rare chances to own a mobile home park and a multi unit complex. This unique property is composed of 1 single-family dwelling, 7 rental cabins, 6 mobile rental pads, and 3 outbuildings. The mobile home park currently rents 2 pads and owns another unit in the complex, there is a great opportunity to rent the other 3 pads or move some mobiles into the park to rent as well. With a positive cap rate and room to increase the income this is a great investment in todays market. * PREC - Personal Real Estate Corporation (id:60626)
RE/MAX Core Realty
102 10838 Whalley Boulevard
Surrey, British Columbia
Welcome to Maverick in the Heart of Surrey Downtown. This three year young unit is two bed, two bath, plus den. This home welcomes you with spacious kitchen and living room with two very good sized bedrooms. Each bedroom has a walk-in closet. Unit comes with top quality finishings, one parking and one storage locker. Complex has large club house and exercise room. Gateway SkyTrain station is just 5-minutes away. Act fast before it's gone. Won't last long. (id:60626)
Century 21 Aaa Realty Inc.




