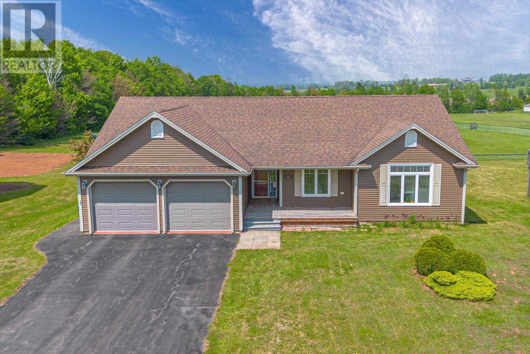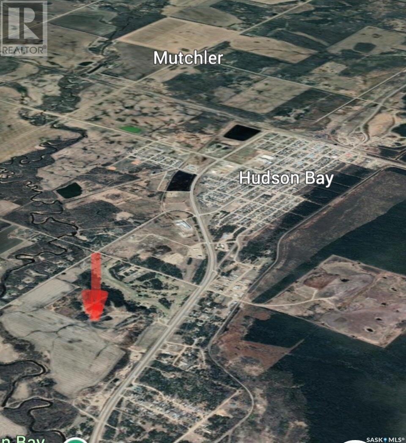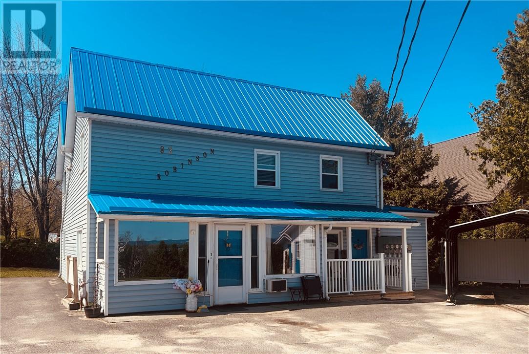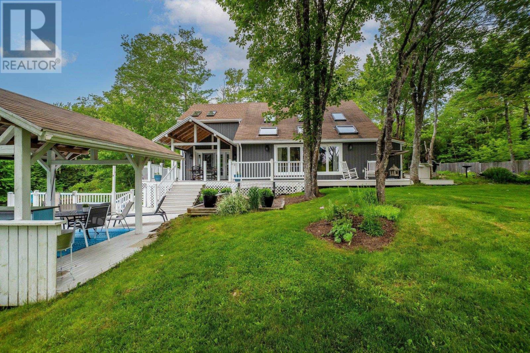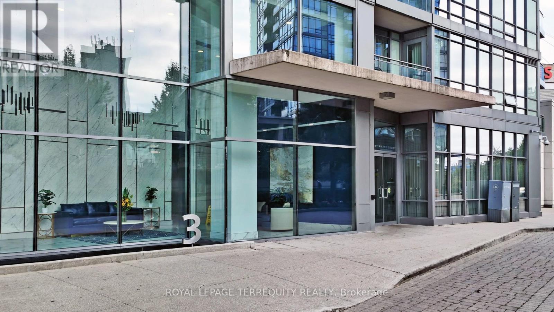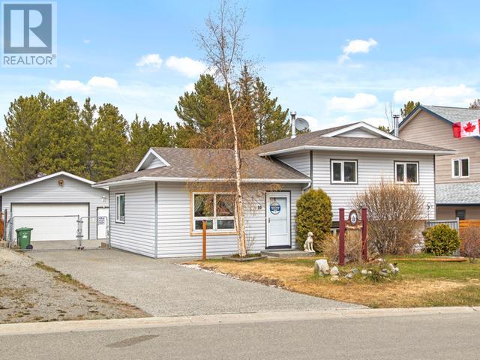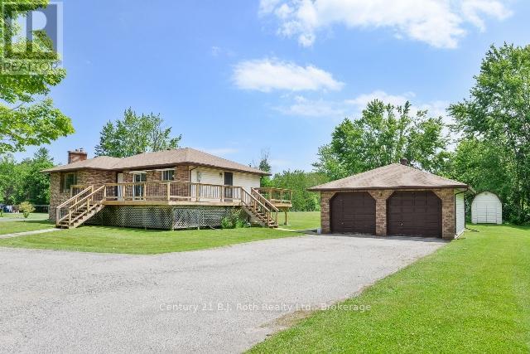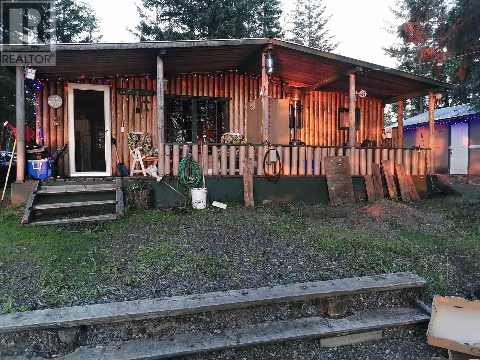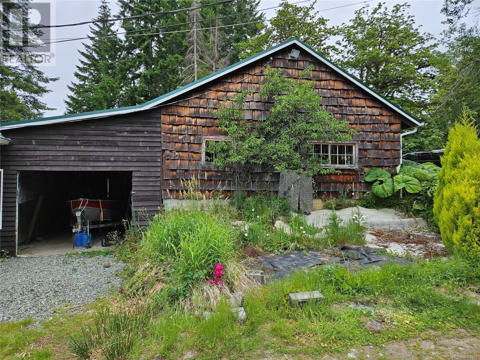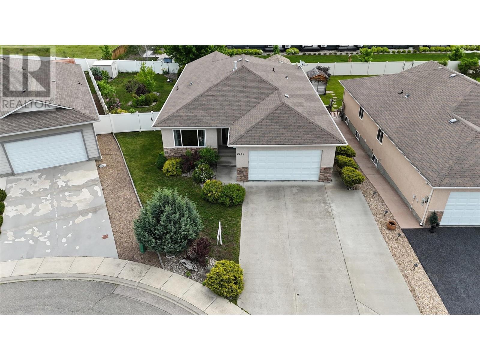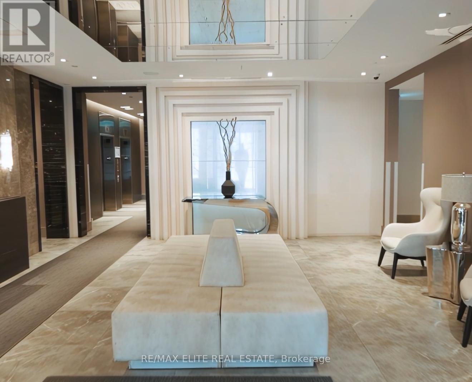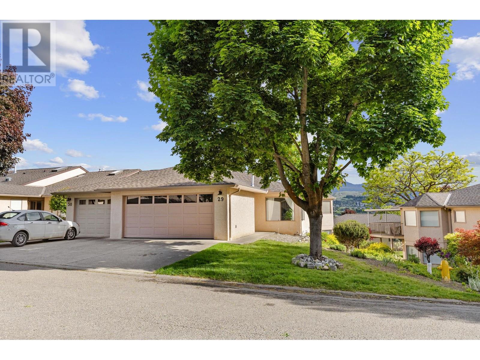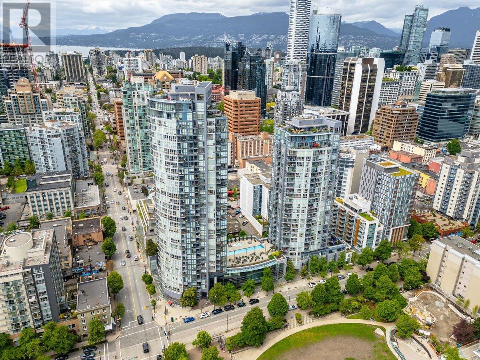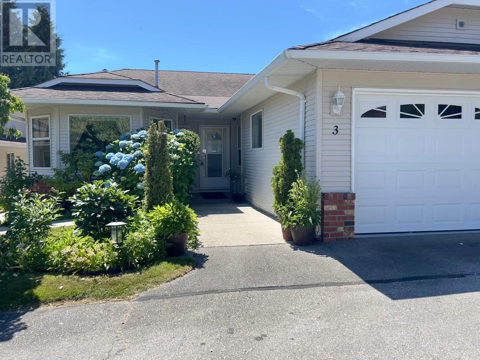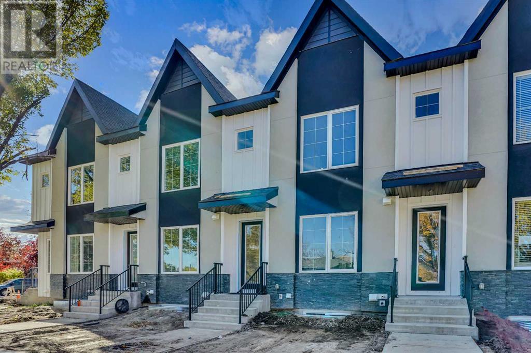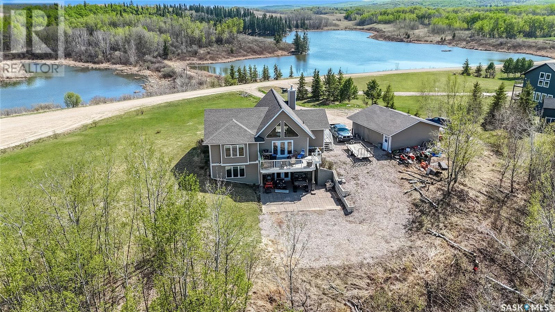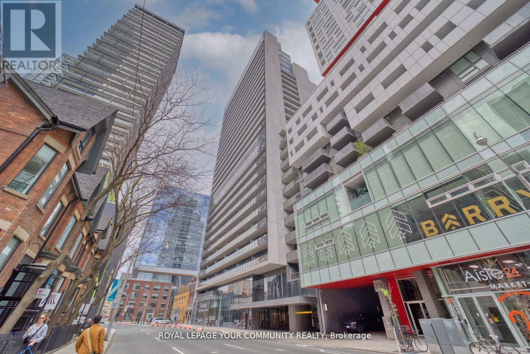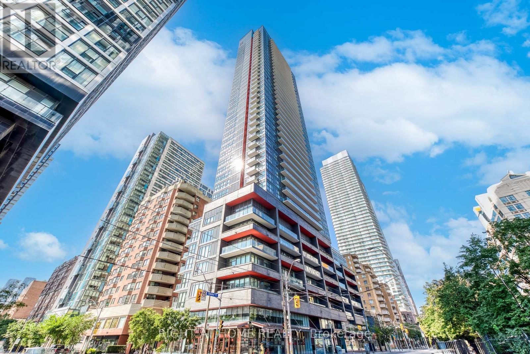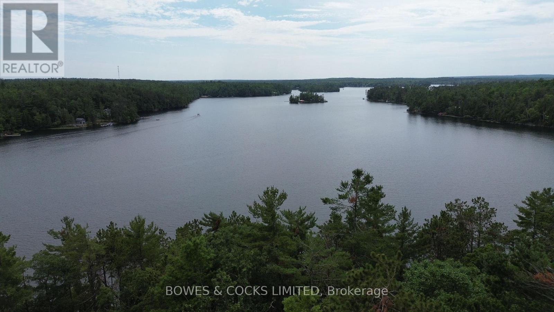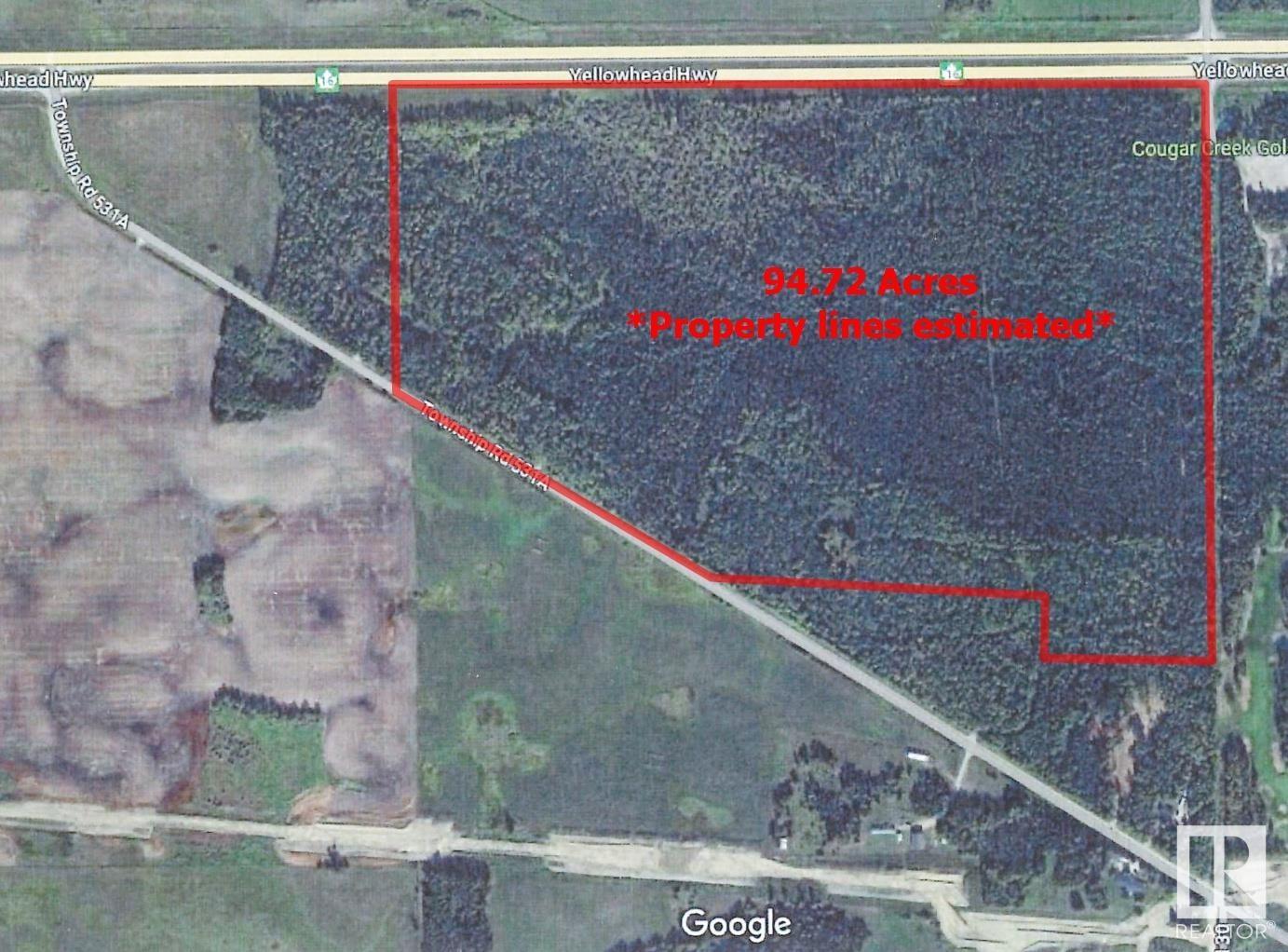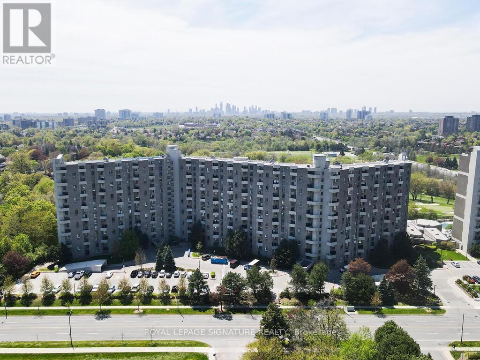482 Riverview Drive
Strathroy-Caradoc, Ontario
Looking for place to start or maybe a home to retire in? 482 Riverview Dr could hold your future memories. Whether it be hosting the grand children for the day or bringing home your own child for the very first time, this home offers the space and amenities for what ever walk of life you find yourself in. Ideally set up for one floor living plus the bonus of a finished basement. Newer furnace, water heater, appliances and window coverings. Home features an indoor sand point hooked up to an automatic in-ground sprinkler system. Large and private front porch to enjoy while the sun rises and a back deck to enjoy the sun sets. Great location on a quiet street near many amenities, walking trails and conservation area. (id:60626)
Century 21 Red Ribbon Rty2000
Lot 12 Pinehaven Way
Garden Bay, British Columbia
Build your coastal dream at prestigious Whittakers in Garden Bay - a premier waterfront community on the beautiful Sunshine Coast. This gently sloping lot offers panoramic ocean views and abundant southern exposure, perfect for building your dream waterfront home. Owners here enjoy access to a private, protected deep-water marina, a perfect setup for boating enthusiasts. All essential services are at the lot line, including municipal water, community sewer, and BC Hydro. Whether you're envisioning a full-time residence or a low-maintenance vacation escape, this property provides the perfect launch point to enjoy the area's incredible natural amenities: kayaking, fishing, swimming, hiking, and exploring nearby lakes and beaches. A rare opportunity to secure your slice of the Sunshine Coast lifestyle. (id:60626)
Sotheby's International Realty Canada
514 108 E 8th Street
North Vancouver, British Columbia
Discover modern West Coast living in this efficient 579 square ft 1 bed/1 bath home at Crest by Adera, built with innovative mass timber construction. The open layout includes upgrades like A/C, stone counters & backsplash, and a gas range. Enjoy mountain views from the kitchen and large covered balcony.Located in the vibrant Lonsdale Corridor with high Walk Score, you're steps from parks, Whole Foods, coffee shops, and more. The building features a gym, bike/dog wash stations, and a full-time building manager. Parking and storage included. (id:60626)
Youlive Realty
53 Bonavista Avenue
Stratford, Prince Edward Island
Discover comfort and space in this 5 bedroom, 4 bathroom home located at 53 Bonavista Avenue, Stratford. Situated next to Kinlock Park, this residence offers the perfect blend of convenience and tranquility. Upon entry, you are greeted by an inviting foyer leading to a spacious living area flooded with natural light. The modern kitchen features countertops, ample storage, and stainless steel appliances. The upper level boasts generously sized bedrooms, each offering ample closet space and serene park views. The master suite includes a luxurious ensuite bath ensuring privacy and relaxation. The lower level features a versatile walkout basement, perfect for entertaining guests or creating a cozy family retreat. Enjoy seamless indoor-outdoor living with direct access to the beautifully landscaped backyard. With prime location near parks, schools, and essential amenities, this home offers the ultimate in family living. Do not miss the opportunity to make this your dream home in Stratford. All measurements are approximate and should be verified by purchaser if deemed necessary. (id:60626)
Exit Realty Pei
5480 Highway 620
Wollaston, Ontario
Here is your incredible opportunity to own a piece of Coe Hill history! For decades, the Coe Hill Grocery Store has been an integral and beloved part of this vibrant community. This isn't just a business; it's a hub with incredible potential. Recently undergoing an extensive renovation, this property is impeccably clean and ready for its next chapter. It boasts brand new refrigeration displays with new condenser units, ensuring efficiency and reliability. A new heat pump provides comfortable and cost-effective climate control. The clean, dry basement and large, clean, dry delivery bay offer ample storage and operational ease. What truly sets this listing apart is its flexible zoning. Imagine the possibilities! You could create a "business within a business," add a convenient take-out window, or establish a separate cozy cafe. With the potential for LCBO retail, the revenue streams are vast. An added bonus for customers and the community is the on-site EV charger, a modern amenity that truly sets this property apart. Plus, it offers the unique advantage of potential living quarters, perfect for an owner-operator or on-site management. This is more than a grocery store; it's an investment in a thriving community with endless entrepreneurial opportunities. (id:60626)
Coldwell Banker Electric Realty
Morton Acreage
Hudson Bay Rm No. 394, Saskatchewan
PRIME REAL ESTATE WITHIN TOWN LIMITS... Discover a remarkable opportunity of 41.36 acres along highway #9 consisting of House, Shop, and Land on the outskirts of the beautiful Town of Hudson Bay Saskatchewan. Upon arrival, enjoy a private drive that takes you on a journey... It is a unique blend of country living with all the amenities at your fingertips making for the perfect property! Adjacent to the park, and the golf course with an added open 38.97 acres that can also be acquired can make the best of both worlds... Luxury, and peaceful rural living with the potential for further development makes this property an investment that would be the best in its class! Enjoy the sunset off the deck or enjoy the nature with tranquil surroundings along the nearby river. The gorgeous 2,098 square foot home built in 2008 features open concept main floor living! Boasting 4 spacious bedrooms, 2.5 baths, and an array of high end features makes for a very functional modern day home. Enjoy your days in a wide open kitchen, dinning, and living room area designed for entertaining and relaxation with the entire family. The warmth of the fireplace adds comfort as well as the efficient geothermal heating makes for an entire cozy interior. The dinning area patio doors lead to a deck with spectacular views of an impressive concrete walkway and patio area! Outside the property is equally as impressive consisting of a 40 x 50 heated shop. A shop of this magnitude along highway 9 can be a great asset! Call for more information or to schedule a viewing. NOTE: The Seller is wiling to subdivide. (id:60626)
RE/MAX Bridge City Realty
5 Fir Street
Red Deer, Alberta
Excellent property for an investment. 2,403 sqft of free stand building in 0.38 Acre of corner lot with sufficient parking spaces. It is surrounded by condominiums and houses. The building is recently renovated and has an unfinished basement. Currently used for a convenience store, but it can be used for Accessory building, Commercial service facility, Dry cleaning business, Restaurant, Motor vehicle service with government approval. C3 Permitted and Discretionary Uses is attached in supplement. (id:60626)
RE/MAX Complete Realty
83 Robinson Street W
Little Current, Ontario
Meticulously maintained quad plex features 2 two bedroom and 2 one bedroom units offering an excelling income stream. Property includes private storage units for each tenant as well as common laundry facilities plus large detached garage. Durable metal roof and individually metered utilities maximize returns while minimizing costs. Located in a desirable neighborhood in Little Current situated next to Low Island Park (with beach access) plus fantastic views over the North Channel. Strong rental demand combined with a turnkey investment provides a reliable income with minimal maintenance concerns. (id:60626)
J. A. Rolston Ltd. Real Estate Brokerage
321 Elliot Road
South Rawdon, Nova Scotia
Welcome to 321 Elliot Road, a private rural retreat nestled on nearly 10 acres of pristine Nova Scotia landscape only 45 minutes to downtown Halifax. Lovingly maintained by the original owners, this spacious 4-bedroom, 3-bathroom home offers the perfect blend of comfort, functionality, and outdoor adventure. Step inside to discover an amazing open-concept layout that floods the living space with natural light and creates a warm, inviting atmosphere ideal for both everyday living and entertaining. A large separate family room and an office/bedroom accompanies the open main floor living space. Upstairs features a newly renovated ensuite, adding a touch of modern luxury to the primary suite and the other two spacious bedrooms and bath. Outdoors, this property is a nature lovers dream. Enjoy summer days by the above-ground pool, explore ATV trails right from your backyard, or spend quiet mornings by the beautiful, healthy pond that adds charm and tranquility to the landscape. Anglers will appreciate access to lake trout fishing nearby perfect for weekend relaxation. For the hobbyist or handyman, the home includes a crawl space with over 6 feet of clearance, currently being used as a functional workshop. Recent upgrades like a new drilled well ensure peace of mind and long-term value. With tons of privacy, space to roam, and room to grow, this is a rare opportunity to own a truly special piece of the East Hants countryside. (id:60626)
Royal LePage Atlantic - Valley(Windsor)
2805 - 3 Navy Wharf Court
Toronto, Ontario
Beautiful One Bedroom + Den/Office In Harbourview Estates with 24H Concierge. FLOOR TO CEILING Windows Throughout, HARDWOOD FLOORS, Open Concept Kitchen, SPACIOUS Primary Bedroom, The OVERSIZED Den Is Perfect For Working From Home or just a cozy nook or for additional sleeping space. *** LOVELY PANORAMIC VIEWS *** Of the ROGERS CENTRE & CN TOWER Right From Your Private Balcony. When the dome is open, one can view a part of the stadium and screen from both the living room and balcony. You may get to enjoy some Blue Jays games. Also, The balcony is open (NO BALCONY RIGHT ABOVE) allowing for views in different directions and direct sunlight during afternoons. *** AMENTIES AT THE RENOWNED SUPERCLUB INCLUDE *** sprawling Recreation Centre, with Fitness Facilities, Include Gym, Running Track, Swimming Pool, Jacuzzi, Sauna, Bowling, Basketball, Table Tennis, Tennis, Squash, Billiards, Bbq Patio, Meeting Room. *** UNBEATABLE LOCATION *** for Easy Access To Gardiner Expressway. Steps To Transit, Financial District, Major Arenas & Landmark Attractions, Restaurants. (id:60626)
Royal LePage Terrequity Realty
10 Williams Road
Whitehorse, Yukon
Charming 3-Bedroom Home backing onto Greenspace! Welcome to this beautifully maintained and truly unique home nestled in one of Whitehorse's most desirable neighborhoods. Boasting 3 bedrooms/2 full bathrooms, this residence offers both comfort and character, perfect for families, outdoor enthusiasts or anyone seeking a blend of convenience and tranquility. The home backs directly onto lush greenspace, providing privacy. The large, detached garage offers ample space for vehicles, storage or a workshop, while the paved driveway easily accommodates an RV and multiple vehicles. The spacious backyard is a true outdoor haven, perfect for entertaining, gardening or simply enjoying peaceful evenings in your private sanctuary. Just minutes from the Canada Games Centre, scenic trails, schools and downtown Whitehorse. Updates include furnace, hot water heater, wood stove & appliances. Don't miss this rare opportunity to own a one-of-a-kind home! Schedule your private viewing today! (id:60626)
2% Realty Midnight Sun
221 - 560 Front Street W
Toronto, Ontario
Unbeatable location in a boutique Tridel building. A livable 1 Bed plus 1 Den open concept layout with no wasted square footage (645 interior square feet). Large floor to ceiling windows allow for ample natural light. The primary bedroom has lots of storage space and enjoys the same natural light as the main living area. An open concept but fully functional kitchen with substantial counter space for cooking, as well as entertaining. The east facing balcony overlooks a courtyard/entryway, a cozy outdoor space to enjoy a morning coffee or an evening drink. 95 Walk Score. Steps To ...Everything! King West Restaurants, Cafes and Bars. Almost equidistant to Stackt Market and The Well. In very close proximity to Farm Boy, and walking distance to Loblaws. Victoria Memorial Square (Park) right behind the building. Spadina And Bathurst Streetcars. Public Library and Community Centre, Canoe Landing Park, New Elementary Schools. (id:60626)
Right At Home Realty
804 10750 135a Street
Surrey, British Columbia
Welcome to The Grand on King George-Surrey's first luxury high-rise where style, comfort, and convenience come together. This gorgeous 2 bed, 2 bath corner unit features floor-to-ceiling windows and a wraparound balcony with stunning views-city skyline on one side and a peaceful courtyard on the other, like an extension of your own patio. Inside, enjoy a bright open layout with sleek Samsung appliances, a gas cooktop, and high-end finishes throughout. Bedrooms are thoughtfully placed on opposite sides for added privacy. Enjoy over 23,000 sq. ft. of exceptional amenities including a 24/7 concierge, state-of-the-art gym, VR room, off-leash skypark, beautiful social lounges, meeting spaces, private dining room, to name a few. Just steps to Gateway SkyTrain, with entertainment, shopping, dining, and everyday essentials right at your door. Don't miss your chance to live in this vibrant community-book a viewing today! OPEN HOUSE SUN JULY 27 2-4PM (id:60626)
RE/MAX Blueprint
128 2 Avenue Se
Calgary, Alberta
Prime Retail Condo for Sale in Calgary’s Chinatown. Located in the well-established and high-traffic Chinatown Commercial Shopping Mall, this 1,575 sq.ft. retail condo offers exceptional visibility and foot traffic. Positioned near transit, Harry Hays Building, multiple +15 connections, and a local senior high school, the area attracts steady daily visitors including students, office workers, and commuters. Previously operated as a popular car-themed donut café serving beverages, the space is ideal for a wide range of retail or food concepts. A great opportunity for both owner-users and investors seeking stable passive income in a central, sought-after location. (id:60626)
First Place Realty
8522 80 Av Nw Nw
Edmonton, Alberta
UNDER CONSTRUCTION IN KING EDWARD PARK – FALL 2025 POSSESSION! Currently at rough in stage! Here’s your rare opportunity to own a high-income half duplex with a 1-bedroom legal basement suite! Built by Platinum Living Homes—Edmonton’s premier infill builder known for quality homes at fair prices. Each unit features 9’ ceilings on all levels, hardwood floors on the main, oversized windows, and custom tiled showers. Legal basement suites are 1-bedroom layouts and among the best on the market—commanding above-average rents. Detached double garages offer potential for garage suites (additional cost). Photos are from a previously built home with the same floor plan. Fantastic location with great walkability to restaurants, shopping, and more—and strong long-term upside as infill continues to grow. BOTH SIDES OF THE DUPLEX CURRENTLY AVAILABLE! (id:60626)
Rimrock Real Estate
124 Creighton Street
Ramara, Ontario
This home feels like country living and is only minutes to town. Located in Atherley, this raised bungalow offers 3 bedrooms on the main floor plus 2 bathrooms including a 3 piece ensuite. The basement is fully finished with large rec room and is heated by a gas fireplace. Lots of spacious rooms. Outside features a manicured lawn and an insulated 24' x 25' double car garage. Large wrap around deck. Don't let this one pass you by! Quick closing available! Located close to Lake Simcoe. Come and add your decorative touch! (id:60626)
Century 21 B.j. Roth Realty Ltd.
7616 E Sheridan Lake Road
Lone Butte, British Columbia
Nestled on the very popular Sheridan Lake waterfront, this charming 2 bedroom cabin offers breathtaking views of the lake. Perfectly positioned on a spacious 1.36 acre lot, the property boasts private lakeshore, ideal for boating, fishing and water activities. A separate bunkie offers additional sleeping accommodations, making it perfect for family gatherings or hosting guests. The expansive lot offers ample space for outdoor activities, relaxation, and enjoying the natural beauty of the waterfront setting. Plenty of outdoor storage. Whether you're seeking a peaceful retreat or an active getaway, this property delivers the perfect balance of tranquility and adventure. (id:60626)
RE/MAX 100
115 Main Street
Oyen, Alberta
This charming grocery store offers the perfect opportunity for a husband-and-wife team to step into a thriving business with plenty of room for growth. Located in the heart of a bustling town just 3 hours from Calgary, this store is ideally situated near local schools (K-12) and a hospital, ensuring a steady stream of foot traffic. With the meat department currently closed due to manpower shortages, there’s a clear opportunity to increase revenue by reopening it. Additionally, the space offers potential for expansion into a liquor store, adding a lucrative income stream. The building's envelope was fully replaced in 2019, ensuring modern infrastructure, while the attached manager's suite includes 3 bedrooms, 1 bathroom, and a kitchen, providing comfortable living accommodations. (id:60626)
RE/MAX Complete Realty
2791 Burde St
Port Alberni, British Columbia
3.43 acres perched at the top of town, offering excellent subdivision potential or the opportunity to create a spacious estate within city limits. The property features a large, sprawling ranch-style home with a flexible floorplan, generous workshop space, and newer metal roofing complemented by classic cedar siding. There are three oversized attached garages and a separate over-height carport. The grounds include an abundance of fruit trees, mature natural vegetation, and previously added fill. With City approval, possibilities range from new lot creation to developing a small, thoughtfully planned community.'' (id:60626)
RE/MAX Mid-Island Realty
2160 Brycen Place
Grand Forks, British Columbia
Immaculately maintained 5 bed 3 bath home with elegant crown mouldings, rounded corners, and engineered laminate flooring. Enjoy the cozy gas fireplace in the family room, adjacent to the kitchen. Main floor features formal living/dining areas, laundry, and three spacious bedrooms including a master with ensuite and walk-in closet. The lower level offers a generous rec room, 2 bedrooms, office/den, and utility room with storage. Situated on a peaceful .21 acre lot in a cul-de-sac, the fully fenced backyard is landscaped, irrigated, and boasts two storage sheds. Outdoor living is enhanced with a concrete patio, gas BBQ outlet, and a roof extension. Ample parking with a triple width driveway and attached double garage. This home exudes quality and pride of ownership. The Seller is offering a $5000 Decorating Bonus paid to the Buyer upon Completion. Call your agent to view today! (id:60626)
Grand Forks Realty Ltd
5870 Primrose Dr
Nanaimo, British Columbia
Beautiful open concept patio home in the Desirable Uplands Village Neighbourhood. This Bright & spacious 1 level home is almost completely updated. One of the largest units in the Adults 55+ complex. Gorgeous new natural gas fireplace with a stylish stone face accent, new quartz countertops & double sinks and faucet, skylights, new wood flooring, new pullout drawers in pantry, updated bathrooms with new fixtures and modern tile wall accents with all new blinds, upgraded electric panel & new hot water tank. The strata has replaced windows, roof, skylights, and garage doors. Large walk in closet & lovely private back patio. A must see. Note air conditioning unit not included. (id:60626)
RE/MAX Professionals
1 Terrace Hill Street
Brantford, Ontario
Opportunity Knocks at 1 Terrace Hill in the thriving city of Brantford, this Home offers a rare investment opportunity with immense potential. Situated on a huge lot on a main artery, this property features C8 commercial zoning and it is located in the City's new Intensification Corridor providing additional future value and or development opportunities. The properties central location is ideal, positioned close to key amenities, Hospital, University, Colleges, public transportation routes including Via train and the possible future GO trains, making it highly attractive to both tenants and businesses. Whether you are an investor looking to maximize your rental income or a developer with a vision for mixed-use or commercial expansion, this property presents a fantastic chance to capitalize on Brantford's growing market. Don'tmiss this opportunity to own a prime piece of real estate with great potential! (id:60626)
Chase Realty Inc.
422 3594 Malsum Drive
North Vancouver, British Columbia
Welcome to Lupine Walk at Seymour Village - where modern living meets West Coast serenity. This beautifully designed 1-bedroom + spacious den home (large enough for a bed and complete with a closet) offers flexible living with a tranquil courtyard view. Enjoy a sleek gourmet kitchen, spa-inspired bathrooms, and contemporary finishes throughout. Step outside your door to experience top-tier amenities including a private rooftop patio with stunning North Shore views, a fully equipped fitness centre, and a stylish resident lounge. More than just a home, Lupine Walk offers a vibrant community surrounded by nature, culture and everyday convenience. 1 oversized underground parking stall, and one large storage locker included! (id:60626)
Macdonald Realty
2711 - 153 Beecroft Road
Toronto, Ontario
Newly renovated, Bright Corner 2 Bed 2 Bath High floor unit with balcony in the heart of North York! This completely renovated magnificent split Bedroom layout with ensuite primary bath and walk-in closet. Functional Layout with New Kitchen features! Located at the luxurious Broadway Condos proudly built by Menkes Development. New engineering floor, S/S appliances, Quartz countertop. Large Locker and Oversized parking included. Fantastic location in Lansing-Westgate Community, Underground Access to TTC! Walking distance to shops at Yonge St, Meridian Hall, parks, TTC underground access , great shopping, and fine dining. Enjoy loads of amenities, top-ranked schools! (id:60626)
Forest Hill Real Estate Inc.
13420 160 Av Nw
Edmonton, Alberta
Welcome to this spacious, custom-designed 2-storey home in the heart of Carlton—just steps from parks, lakes, top schools & major shopping. With 6 bedrooms & 4 baths, there’s room for the whole family, plus guests. The open-concept main floor impresses with a grand 18’ entry, elegant staircase with iron spindles, huge windows, and a warm family room with gas fireplace. The gourmet kitchen features rich maple cabinetry, granite counters & a custom island, flowing into the dining area with deck access. Convenient main floor laundry & bath complete the space. Upstairs offers a large bonus room, 4 bedrooms, full bath, and a spacious primary suite with walk-in closet, 5-pce ensuite, jacuzzi tub & separate shower. The basement is nearly finished with 2 more bedrooms, a bathroom & rec space. With 2 furnaces, coffered ceilings, designer accents, stucco exterior, double garage & fenced yard—this home has so much to offer. A little TLC will make it truly spectacular! (id:60626)
RE/MAX Elite
1191 Sunset Drive Unit# 802
Kelowna, British Columbia
Join the prestige of ONE WATER STREET in the East Tower within this downtown location of sunny Kelowna. Located on the 8th floor, you will experience the downtown conveniences and enjoy the view above it all; restaurants, cafes, shoppes, the iconic boardwalk, walking trails, beaches and more. This home not only offers a completely hands off lifestyle, but it is a highly desirable floorplan which includes two bedrooms, two bathrooms. Upgraded Silver SMART HOME Package includes in-home speakers throughout. The inviting main entrance of the tower features a seating area with fireplace, the mail room and mailboxes for easy access in addition to 24/7 on staff security/concierge. Ample windows allows for a bright, modern design with function in mind to maximize your space and ensure your upmost comfort. The open living space is designed to take advantage of the 02 plan's patio area which produces an oversized entertaining footprint which you can enjoy during the many beautiful months in the Okanagan. With a primary suite that offers closet space, plus a stunning en-suite bathroom, this contemporary home is sure to impress. A second bedroom and washroom offers additional space for the family, guests, roommate, or a functional home office! This amenity-rich strata offers a 4th floor bench area with 2 swimming pools, an oversized hot tub, pickleball court, and BBQ areas. Fashioned with 2 first-class gym facilities, car-wash bay, conference and board rooms - vacant and ready to go! (id:60626)
Canada Flex Realty Group Ltd.
Rennie & Associates Realty Ltd.
305 - 398 Highway 7 E
Richmond Hill, Ontario
Experience luxury living in the heart of Richmond Hill with this stunning 2+1 bedroom, 2-bathroom condo. Offering a spacious and functional layout, this unit boasts 930 square feet ofliving space complemented by an 80-square-foot balcony with breathtaking unobstructed east-facing views. This one comes with the added convenience of TWO PARKING SPOTS.Extensively upgraded with over $50,000 in enhancements, this condo features premium finishes,including modern LED lighting, an advanced Fotile range hood, and extra-deep kitchen cabinetsfor additional storage. The kitchen and master ensuite showcase upgraded tiles, while theflooring throughout adds a refined touch.The open-concept living and dining area creates an inviting space perfect for both relaxationand entertaining. Situated in one of Richmond Hills most sought-after locations, this home offers the perfect blend of style and convenience. (id:60626)
RE/MAX Elite Real Estate
85 - 237 Milestone Crescent
Aurora, Ontario
Beautifully updated Condo Townhome in the heart of Aurora, close to Schools, Transit and Shopping. One of only a few premium Townhomes in the complex backing onto mature trees and a private walking trail, this renovated 3-bed, 2-bath Unit offers true indoor-outdoor living. Enjoy your own tranquil Garden and oversized Patio perfect for Coffee, Dining, or peaceful evenings surrounded by Nature. In addition, the Complex offers a recently refurbished Inground Pool to cool off. Inside, the home features Hardwood floors and the modern Kitchen boasts Quartz counters, sleek Cabinetry and Stainless Steel appliances. The spacious living room flows seamlessly to the Patio through large sliding doors with green views. Upstairs, the spacious Primary Suite offers two Closets. Two additional bedrooms provide ample space and storage. Recently installed Heat Pump (2022) with Heating/Cooling Units in all 3 Bedrooms (plus existing in Living Room) and a newer owned Hot Water Tank (2024). (id:60626)
Keller Williams Realty Centres
1001 30 Avenue Unit# 29
Vernon, British Columbia
FREE STRATA FEES FOR ONE YEAR!* Welcome to Inglewood, one of Vernon’s most desirable adult (55+) strata communities, where peaceful living and resort-style amenities come together. This well maintained 3 bed, 3 bath rancher offers the perfect blend of comfort, functionality, and natural beauty. Step inside to a bright, open-concept main floor with large windows that showcase the living space in natural light. The kitchen flows seamlessly into the dining and living areas, perfect for entertaining or enjoying quiet evenings at home. The spacious primary bedroom features a private ensuite and ample closet space. A second bedroom and full bath complete the main level. Downstairs, an in-law suite is ideal for guests or extended family. The lower level offers its own living area, kitchen, bedroom, and full bath, providing both privacy and independence. One of the property’s unique highlights is the serene stream that flows nearby, offering a tranquil backdrop and enhancing the home's peaceful setting. Inglewood residents enjoy access to a heated outdoor pool and a welcoming clubhouse—perfect for social gatherings, activities, or simply relaxing with neighbours. The development is beautifully landscaped and maintained, offering a true sense of community. Located just minutes from shopping, healthcare, walking trails, and golf courses, this home is the ideal blend of lifestyle and location.*Seller will credit the Buyer an amount equal to one year of Strata fees at closing. (id:60626)
RE/MAX Vernon
453 Maurice Street Unit# 102
Penticton, British Columbia
Modern Living in the Heart of Penticton! Welcome to effortless living with no strata fees, no pet restrictions, and no rules but your own. Perfectly positioned on a quiet, tree-lined street that blends the charm of a single-family neighbourhood with the convenience of downtown, this stylish 3-bedroom, 3-bathroom half duplex is just a short stroll to Okanagan Lake, the farmers’ market, restaurants, pubs, and the SOEC. The main level features new flooring throughout and an open-concept layout that seamlessly connects the kitchen, dining, and living areas. The kitchen is equipped with quartz countertops and brand-new appliances, while the cozy living space includes an electric fireplace and access to a private, nicely sized deck—ideal for relaxing or entertaining, with the option to add a natural gas BBQ hookup. A powder room, convenient laundry area with a new stacking washer/dryer, and additional storage complete the main floor. Upstairs, the spacious primary suite offers a walk-in closet and 3-piece ensuite. Two more well-sized bedrooms and a 4-piece main bathroom provide flexibility for families, guests, or a home office. BONUS: quiet back lane access, designated parking spot and guest parking, this move-in ready home is a fantastic option for first-time buyers, investors, or anyone seeking low-maintenance living in an unbeatable location. Trendy, turnkey, and just minutes to the lake—this is Penticton living at its best. Total sq.ft. calculations are based on the exterior dimensions of the building at each floor level and include all interior walls and must be verified by the buyer if deemed important. (id:60626)
Chamberlain Property Group
408 - 7 North Park Road
Vaughan, Ontario
UNOBSTRUCTED VIEW OF THE PARK FROM EVERY ROOM. Desirable split 2-bedroom, 2-bath with open balcony overlooking park. Open kitchen boasts granite counter tops & stainless steel appliances. En-suite 4-piece bath. & large walk-In closet In the primary bedroom. Each room In this apartment Is generous, open and filled with natural light. Facilities include: indoor swimming pool, hot tub, sauna, gym, concierge, party/meeting room & recreation room. ONE PARKING AND ONE LOCKER INCLUDED. Lower maintenance fee compare to other 2 bed. condo in the area. (id:60626)
RE/MAX West Realty Inc.
950 Lanfranco Road Unit# 34
Kelowna, British Columbia
Look no further!!! This beautifully maintained home is move in ready! Pride of ownership shows throughout from the eat in kitchen and nook to the bright and spacious living and dining room featuring 11 foot vaulted ceilings. The kitchen boasts stainless steel appliances, counter space galore and beautiful cabinetry. This unit backs onto the clubhouse providing additional peace and quiet. Tons of storage including a usable crawlspace. Pet and rental friendly with restrictions. 950 Lanfranco is a sought after Lower Mission gated 55+ community that offers mature landscaping, clubhouse, salt water pool, hot tub, and shuffle board courts. RV parking as well as additional parking is available for a minimal fee. Close to shopping, transit, beaches, walking trails and so much more. What are you waiting for... book your showing today! (id:60626)
Royal LePage Kelowna
51 7586 Tetayut Rd
Central Saanich, British Columbia
PRICED WELL BELOW ASSESSED VALUE! Welcome to easy and elegant living in the highly sought-after Hummingbird Green Village, an adult-oriented 40+ community that offers comfort, privacy, and modern convenience. This meticulously maintained 3-bedroom, 2-bathroom rancher boasts an open-concept layout with vaulted ceilings, skylights, and large windows, flooding the space with natural light. The heart of the home is the chef-inspired kitchen, featuring a wall-oven, ample cabinetry, and premium stainless-steel appliances. The bright and airy great room seamlessly connects to the dining area and living space, making it perfect for entertaining and everyday living. The primary suite is a true retreat, complete with a large walk-in shower, double vanity, and walk-in closet. The second bedroom features a built-in Murphy bed, offering flexibility for guests or additional workspace. A third bedroom provides further versatility as a home office or craft room. Throughout the home, beautiful laminate flooring ensures both style and easy maintenance. Step outside to your private, fully fenced SW-facing easy care and low maintenance backyard. The double-car attached garage offers ample storage and convenience. (id:60626)
Pemberton Holmes Ltd - Sidney
21 Beland Court
Hamilton, Ontario
Welcome to 21 Beland Court. This charming 3-bedroom, 2-bathroom family home is nestled in the heart of Glenview, one of Hamilton's most family-friendly and well-connected neighborhoods. Set on a private ravine lot with no rear neighbours, the property offers a rare blend of privacy, nature, and convenience. Enjoy peaceful mornings and quiet evenings with lush, tree-lined views backing onto the Red Hill Valley. Step outside and you're just moments from Red Hill Bowl Park - perfect for children, pets, or a casual stroll. The extensive Red Hill Valley Trail system is also just minutes away, offering miles of scenic hiking and biking right in your backyard. Inside, the home features a warm and practical layout, including a spacious eat-in kitchen, a dedicated dining room, and a bright, welcoming living room. Upstairs, you'll find three comfortable bedrooms, a full bathroom, and plenty of storage space. The ground level adds even more versatility with a large family room, a home office, and a convenient 2-piece bathroom. Throughout the home, the bright living spaces are anchored by cozy fireplaces, adding warmth and character - whether you're hosting guests or enjoying a quiet evening at home. Located just off the Red Hill Valley Parkway, with quick access to the QEW and other major routes, this home makes commuting a breeze while maintaining a peaceful, residential feel. With schools, shopping, parks, and public transit all close by, it's a location that truly combines lifestyle and livability. Don't miss out on this fabulous property - book your showing today! (id:60626)
Boldt Realty Inc.
1105 1199 Seymour Street
Vancouver, British Columbia
Overlooking the lush greenery of Emery Barnes Park, this bright and spacious one-bedroom home with a den and separate office offers both comfort and flexibility. Enjoy the unbeatable convenience of a prime location-just steps to multiple grocery stores, the Seawall, and the vibrant dining, shopping, and entertainment scenes of both Downtown and Yaletown. The Canada Line is a short walk away, providing quick access to YVR and Waterfront Station. Residents enjoy an impressive array of amenities, including concierge service, a fully equipped fitness center, sauna, steam room, outdoor pool, hot tub, guest suite, private theatre, and residents' lounge. One secure underground parking stall and a storage locker are included. (id:60626)
Engel & Volkers Vancouver
7735 Central Rd
Hornby Island, British Columbia
Sweet Hornby Home: Just above the Sandpiper neighbourhood, this charming home offers privacy, character, and a peaceful natural setting. Set back from the road on a 0.53-acre lot, it’s surrounded by mature, untamed landscaping that creates a “secret garden” feel and provides a natural buffer from the road. Inside, the home features vaulted ceilings, skylights, and abundant windows that fill the space with soft, natural light. Warm hardwood floors add comfort and character, and the open layout includes a spacious kitchen, dining area, and living room—ideal for gathering or relaxing. There are two bedrooms and one bright, well-sized bathroom with a large tiled shower. Front and back decks extend the living space outdoors—perfect for enjoying the quiet setting or listening to birdsong. Fencing has been added to help define the yard and offer a sense of privacy. A drilled well and septic system are in place. While there is some work to be done, this is a great home—close to beaches, trails, and the best of Hornby. Some photos have been virtually staged. (id:60626)
Royal LePage-Comox Valley (Cv)
3 820 Kiwanis Way
Gibsons, British Columbia
Perfectly maintained home in the sought after Northwoods community! This spacious 2 bedroom and 2 bathroom home boasts a lovely mature garden and huge covered deck. Skylights throughout the home keep it bright even on the darkest of days. The primary suite features a walk in closet and beautiful ensuite. Even the second bedroom has a walk in closet! This home doesn't lack in storage space, with ample closets and a 5' crawl space spanning the entire footprint. Veggie gardens just around the corner are free to be used by home owners, and sitting in a nice bright spot the harvests are plentiful. (id:60626)
RE/MAX City Realty
75 Mcelroy Road E
Hamilton, Ontario
Don’t miss out on this amazing opportunity at 75 McElroy Road E. This beautiful 2-bedroom Bungalow sits on a large well landscaped lot in the highly sought after Balfour neighbourhood. This home is move in ready with plenty updates as well possibilities for the future. The main floor layout is open and spacious with updated flooring throughout. The finished basement is an ideal space for relaxing with the kids or watching the game, complete with bar and 2-piece bathroom. In addition, there is a walkout from the basement for easy access to the backyard or potential in-law / investment opportunity. The laundry room has plenty of counter / cupboard space and storage. The outdoor living area is to die for. An ideal space for entertaining or relaxing with your morning coffee, complete with 600 sq/ft of well-maintained decking, including gazebo (2023) and large wooden shed. This very private backyard oasis is extremely well cared for and offers plenty of room for what ever your imagination can dream up. This charming bungalow is conveniently located in a prime area of the Hamilton Mountain close to good schools, tons of Shopping and minutes from the Lincon Alexander ( LINC ), highway #403 and downtown. Whether you are an Investor, first time home buyer or taking that next step in home ownership you won’t want to miss (id:60626)
RE/MAX Escarpment Realty Inc.
2007 17 Street Nw
Calgary, Alberta
Welcome to your dream home in the amazing neighborhood of Capitol Hill. This brand-new, premium townhouse offers a blend of modern elegance and comfort, perfect for those seeking a high-end living experience. Featuring a spacious interior with over 1,800 square feet of living space, open-concept designs, high ceilings, and large windows that flood each room with natural light. The gourmet kitchen boasts quartz countertops, high end appliances, and custom cabinetry – ideal for both cooking enthusiasts and entertainers. Enjoy two Master bedrooms upstairs with luxury ensuites and large windows giving you views of downtown Calgary. The fully finished basement is luxurious and comes with a full wet bar and recreation room, plus a large bedroom and bathroom. Located just minutes from downtown Calgary, SAIT, U of C, Confederation Park, gourmet restaurants and coffee shops, and many other amenities. Embrace the ultimate urban lifestyle with the tranquility of a residential neighborhood. (id:60626)
Royal LePage Metro
A.j.cantin
Leask Rm No. 464, Saskatchewan
35 D’Amour Lake – Rare Lakefront Acreage Retreat ?? Just Over an Hour from Saskatoon, North Battleford & Prince Albert Welcome to this fully furnished, four-season lakefront home on 2.49 acres of pristine land with panoramic views of D’Amour Lake and Thickwood Hills. Whether it's morning coffee or evening wine, the 360° lake and forest scenery never disappoints. ? Highlights: 3 Bedrooms, 3 Bathrooms – Including a lake-view master suite and heated tile in two baths Vaulted Ceilings – Soaring 17’ ceilings and walls of windows flood the space with natural light Chef’s Kitchen – Large island, stainless appliances, and 6’ x 8’ walk-in pantry Main Floor Laundry – Includes upright freezer for added convenience Cozy Gas Fireplace – Perfect for year-round living ?? Walkout Basement: 9’ Ceilings – Spacious rec room, gym area, private bedroom, full bath, office & storage ?? Outdoor Living: Two Decks – Ideal for sun or shade Detached Garage (26’ x 28’) – Great for toys, tools, or a workshop Trails at Your Doorstep – Direct access to Thickwood Hills for hiking, quadding & snowmobiling Whether you're after full-time lake life or a seasonal escape, 35 D’Amour Lake delivers four-season adventure and unmatched tranquility. ?? Book your private showing today! (id:60626)
Exp Realty
1711 - 330 Richmond Street W
Toronto, Ontario
Luxury Greenpark built. Experience the vibrant downtown Entertainment District living. This one bedroom + den offers modern living, top amenities, good size principal rooms, shopping, fitness centre, rooftop terrace & 24hr concierge. Great city views, 9ft ceilings, game/theatre, spa room andso much more. Shared BBQ on rooftop with outdoor pool. (id:60626)
Royal LePage Your Community Realty
23 Park Road S
Brantford, Ontario
Welcome home to 23 Park Road S, a fantastic 2 storey home in Brantford’s family friendly Echo Place Neighbourhood! This 3 bedroom, 2.5 bathroom home has 1,520 sq ft of above grade living space and a finished basement! The main floor features a mix of tile and hardwood flooring and offers a functional layout ideal for everyday living. The bright and spacious foyer welcomes you with a convenient 2-piece powder room. The eat-in kitchen provides plenty of cupboard and counter space, complete with stainless steel appliances including a gas stove, over-the-range microwave, and built-in dishwasher. A door from the kitchen offers direct access to the driveway, while the adjacent living room includes a walk-out to the rear patio—perfect for indoor-outdoor living. A beautiful staircase leads to the second floor, which is finished with durable laminate flooring throughout. The primary bedroom offers the convenience of two walk-in closets, while two additional spacious bedrooms provide plenty of room for family or guests. A 4-piece bathroom with a tub/shower combo completes the upper level. The basement offers a spacious recreation room, a 3-piece bathroom, a dedicated laundry area, a utility room, and an additional storage room. The home’s very private backyard is fully fenced and features an interlock and armour stone patio with a gazebo, a garden shed, green space for play or gardening, and mature trees that provide natural shade and privacy—an ideal setting for relaxing or entertaining outdoors. Enjoy the convenience of nearby Mohawk Park and Brantford’s scenic trail system, along with easy access to highways for commuters. Schedule your private showing today! (id:60626)
RE/MAX Escarpment Realty Inc.
611 - 159 Dundas Street E
Toronto, Ontario
Welcome to this luxurious and modern 2-bedroom, 2-bathroom suite at Pace Condos by Great Gulf, ideally located in the heart of downtown Toronto at 159 Dundas Street East. This bright and functional unit features an open-concept layout with floor-to-ceiling windows, offering spectacular and unobstructed north-facing views of the city skyline. Both bedrooms provide access to a spacious private balcony, perfect for enjoying the vibrant urban atmosphere. The building offers top-tier amenities including a stunning outdoor swimming pool, fully equipped fitness center, sauna, yoga studio, stylish party room, and a beautifully landscaped BBQ terrace, ideal for entertaining or relaxing. Situated just steps from Toronto Metropolitan University (TMU), the Eaton Centre, St. Michaels Hospital, TTC transit, grocery stores, restaurants, and trendy cafes, this location offers unmatched convenience and connectivity. Whether you're a professional, student, or investor, this is downtown living at its finest. (id:60626)
Right At Home Realty
10 Fire Route 46
North Kawartha, Ontario
SUNSET ALERT!!! Situated on a prime piece of south and west facing property and overlooking the lake, this cottage lot is a fantastic building location with nearly 420ft of waterfront elevated ~20ft from the water - offering one of the best views of Big Cedar Lake. Clean, clear dive-in-ready water is ready for you to anchor your dock and start enjoying. The property is well treed and offers multiple private vantages, and additionally claims a large flat area back from the water for yard games/entertainment. Local amenities include quick access to a marina, a transfer station for waste, local eateries (Burleigh Island Lodge, Wolf & Spice, Honey's Diner, and Woodview's Hippie Chippie Chip Truck), and your choice of convenience stores complete with LCBO/Beer Store options. This old cottage has seen it's day, but it may yet have enough life left in it for someone with the required vision and skill to strip it down and rebuild. A small bunkie on the property stands in good condition with a clean interior. From the water to the view, there is no doubt that this is a special spot in the heart of the Kawarthas. (id:60626)
Bowes & Cocks Limited
75 Mcelroy Road E
Hamilton, Ontario
Don't miss out on this amazing opportunity at 75 McElroy Road E. This beautiful 2-bedroom Bungalow sits on a large well landscaped lot in the highly sought after Balfour neighbourhood. This home is move in ready with plenty updates as well possibilities for the future. The main floor layout is open and spacious with updated flooring throughout. The finished basement is an ideal space for relaxing with the kids or watching the game, complete with bar and 2-piece bathroom. In addition, there is a walkout from the basement for easy access to the backyard or potential in-law / investment opportunity. The laundry room has plenty of counter / cupboard space and storage. The outdoor living area is to die for. An ideal space for entertaining or relaxing with your morning coffee, complete with 600 sq/ft of well-maintained decking, including gazebo (2023) and large wooden shed. This very private backyard oasis is extremely well cared for and offers plenty of room for what ever your imagination can dream up. This charming bungalow is conveniently located in a prime area of the Hamilton Mountain close to good schools, tons of Shopping and minutes from the Lincon Alexander ( LINC ), highway #403 and downtown. Whether you are an Investor, first time home buyer or taking that next step in home ownership you wont want to miss this chance. (id:60626)
RE/MAX Escarpment Realty Inc.
3014 Parkland Dr
Rural Parkland County, Alberta
94+ Acres of beautifully treed land located directly west of Cougar Creek Golf Course on Highway 16 with paved access off Parkland Drive. Zoning allows for many permitted uses and discretionary uses (including Tourist Campground). There may also be possibility of developing a titled RV park. Property can also be purchased with the neighboring 4.15 acre lot for a total of 98.87 acres (MLS E4391926) (id:60626)
RE/MAX Real Estate
203 Hillcrest Place
Lac Pelletier Rm No. 107, Saskatchewan
Escape to your own lakeside sanctuary at Lac Pelletier's southwest side w this 4-season ENERGY EFFICIENT A-frame home (ICE panel construction). Built in 2021, this rustic reverse walkout A-frame bungalow won't disappoint! The open concept main floor, adorned w vaulted pine ceilings, has an abundance of windows framing stunning lake views. Vinyl plank flooring throughout for durability. Enjoy the covered deck to the east for peaceful relaxation, while the deck along the north side offers an open-air experience with views of the river hills directly behind the home. Cozy up by the wood-burning fireplace w stone accents, flanked by cabinets including a bar & wine rack. The modern kitchen is a chef's dream, featuring a full stainless steel appliance package, gas range, & a convenient sit-up island. This space seamlessly flows into the loft above, creating a harmonious living environment. The main floor also includes a bedroom, a 4-piece main bath, & a welcoming porch for added convenience. Ascend the open stairwell to the loft area, offering a relaxing space that can dble as an office. The lower walkout level houses a spacious mudroom/laundry area w stacking washer/dryer, a sink, & a modern mechanical room. The dble garage is heated & features a man cave on the south side, while the home is equipped w a high-efficiency furnace, air exchanger, a 2000-gallon septic tank, & connection to the central water line. Majority of furnishings will be included. Embrace the lake life lifestyle w access to the Regional Park's amenities, including a restaurant, 9-hole golf course, licensed clubhouse, mini-golf, boating, fishing, & swimming. This deeded second row property offers a tranquil escape just south of Swift Current, Saskatchewan, at Lac Pelletier Regional Park. Located only 31 km south on Highway #4 and 12 km west on Highway #343, this is your opportunity to own a piece of lakeside paradise! (id:60626)
Exp Realty
F19 - 288 Mill Road
Toronto, Ontario
GREAT POTENTIAL! Welcome to the prestigious lifestyle of The Masters Condominiums in the heart of Markland Wood one of Etobicoke most sought-after communities. This spacious 2-storey split-level suite offers sweeping, unobstructed views of the renowned Markland Wood Golf Club, the tranquil Etobicoke Creek, and breathtaking sunsets. With over 1,500 sq. ft. of living space, this suite features a generous living room, formal dining area, three large bedrooms, 2.5 bathrooms, and two private balconies perfect for enjoying summer BBQs while taking in the scenic vistas. The kitchen includes a pantry, and there's an ensuite locker for added storage. Hardwood parquet flooring runs throughout the main level, with wall-to-wall broadloom in the bedrooms (parquet under broadloom). Includes exclusive use of two underground tandem parking spaces fits up to three cars. This is a diamond in the rough, offering tremendous value and awaiting your personal renovation touch. With sweat equity, this suite can be transformed into your dream home. The Masters is known for its resort-style living, nestled on 11 beautifully landscaped acres. Amenities include indoor and outdoor pools, walking trails, three outdoor tennis courts (multi-use), two squash courts, an exercise room, sauna with change rooms, clubhouse lounge, party room, hobby and craft rooms, game tables (ping pong & billiards), and a sundeck overlooking the golf course. Conveniently located near TTC, shopping, excellent schools, and just minutes to Pearson Airport and major highways (427, 401, QEW & Gardiner). Please note: property has been virtually staged and is being sold in as is, where is condition including chattels and appliances. Executors make no warranties or representations. (id:60626)
Royal LePage Signature Realty




