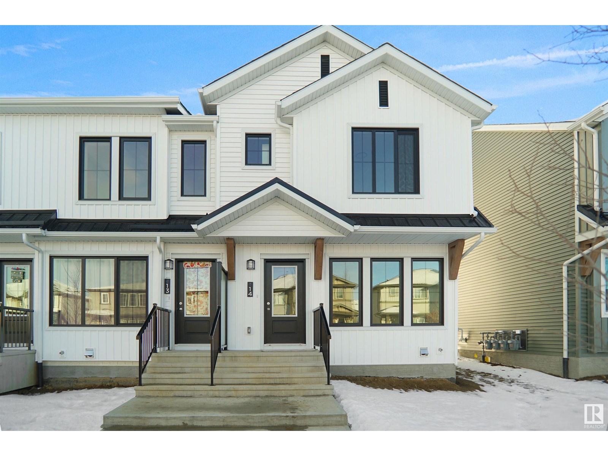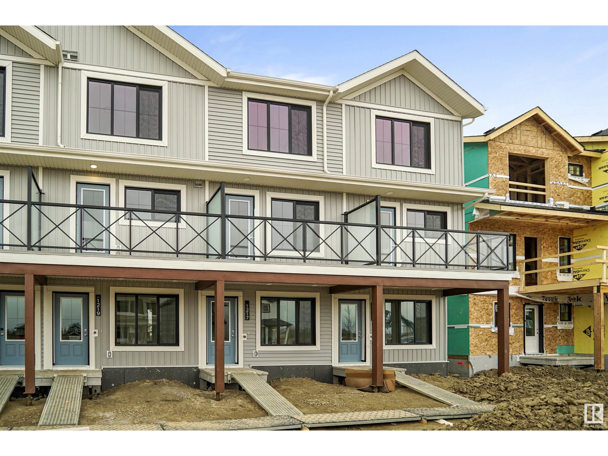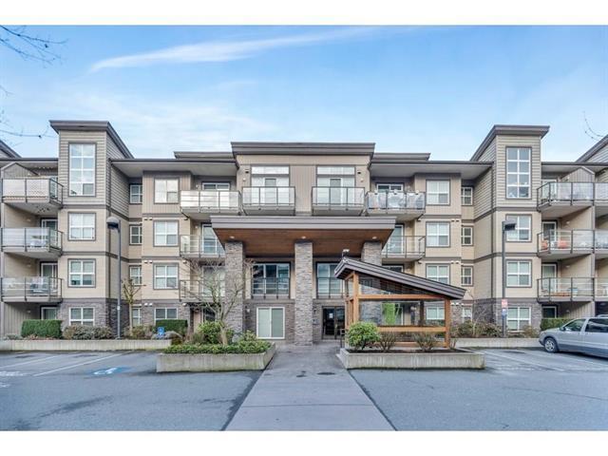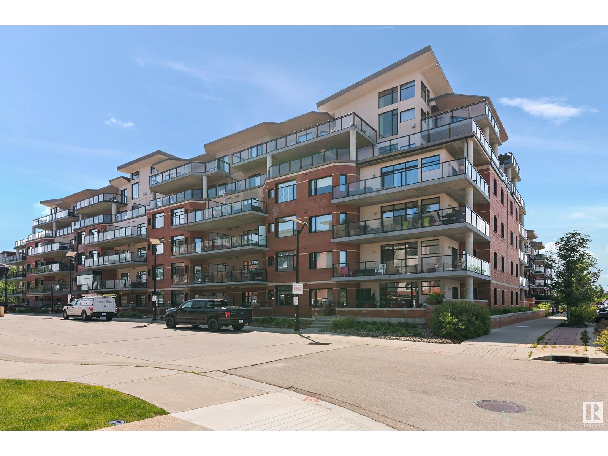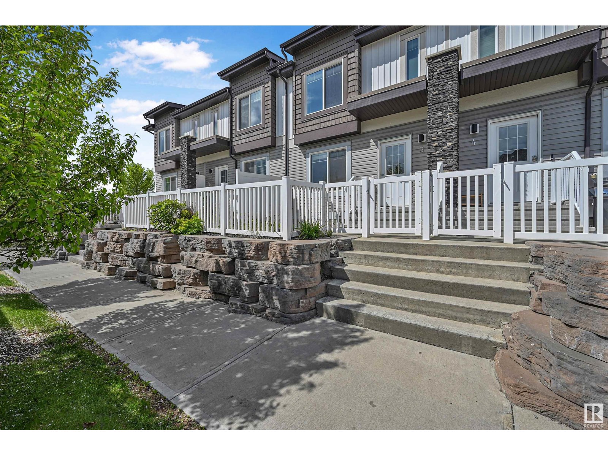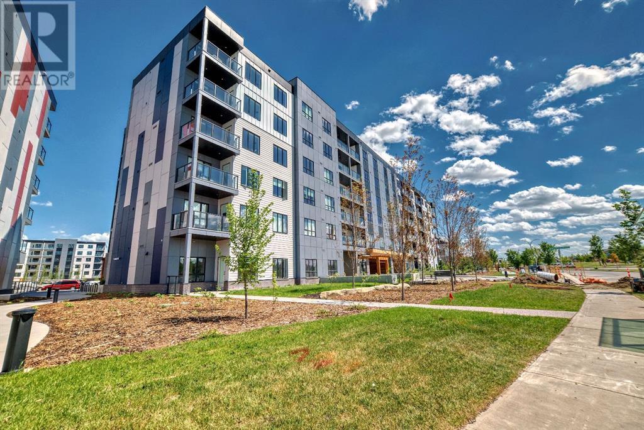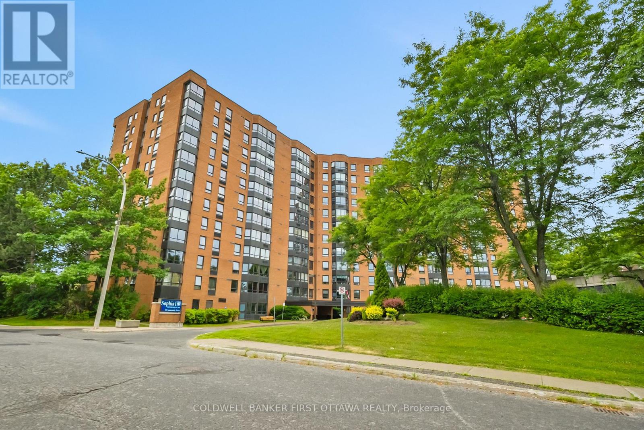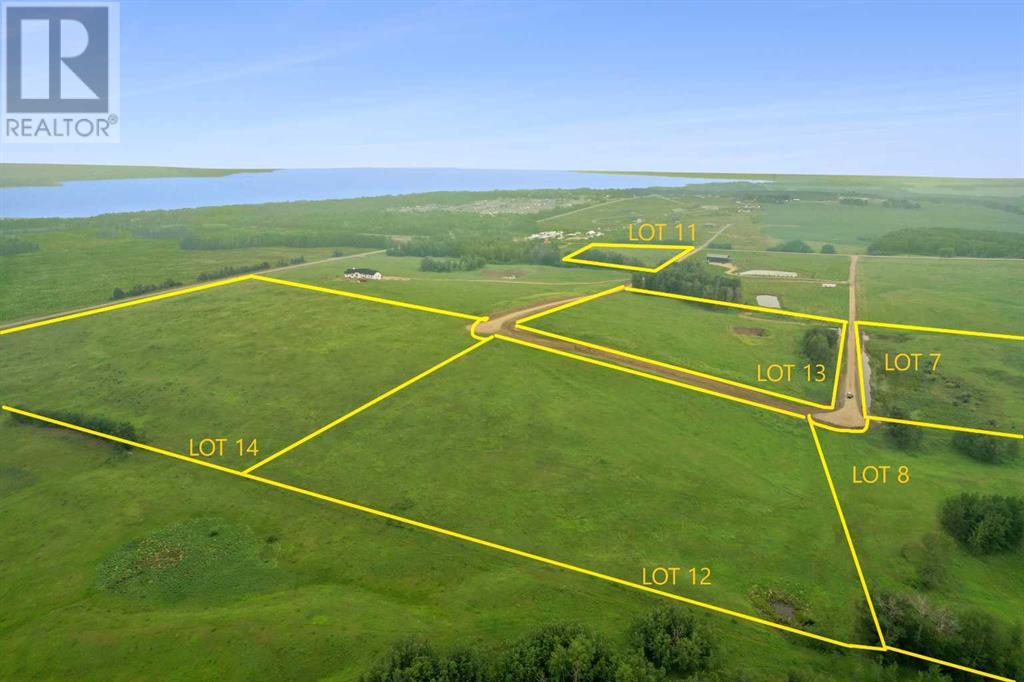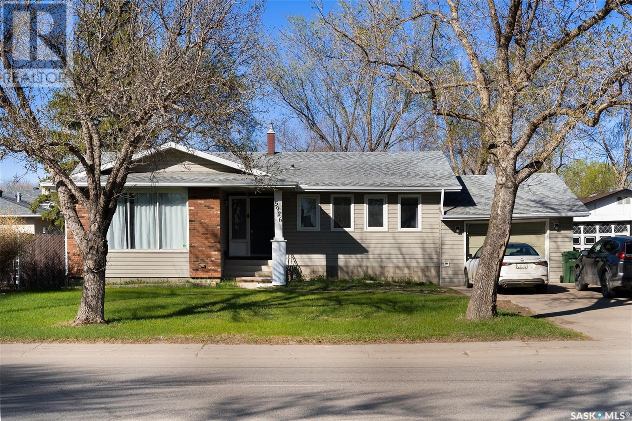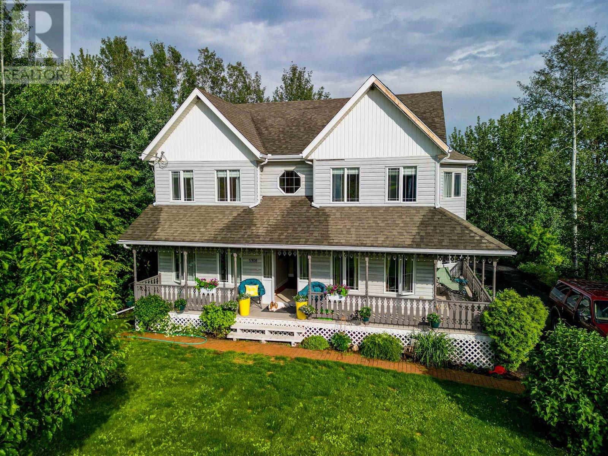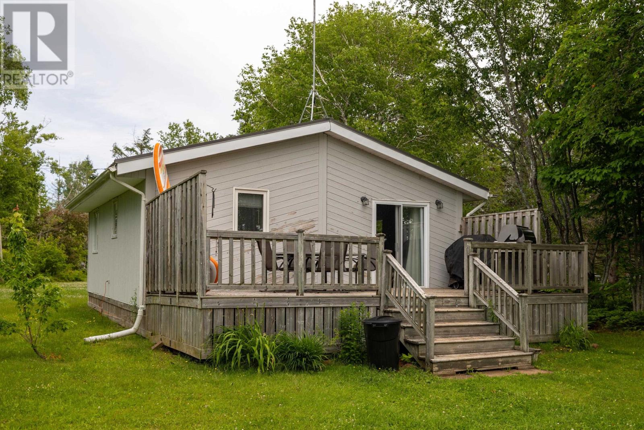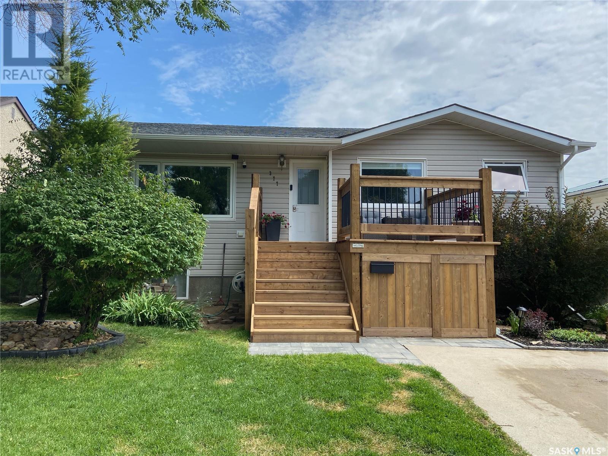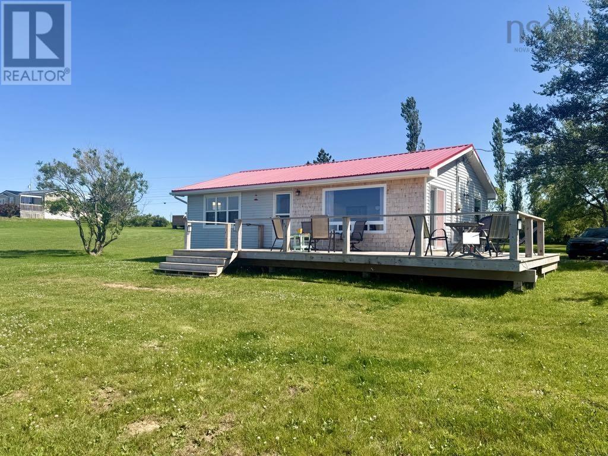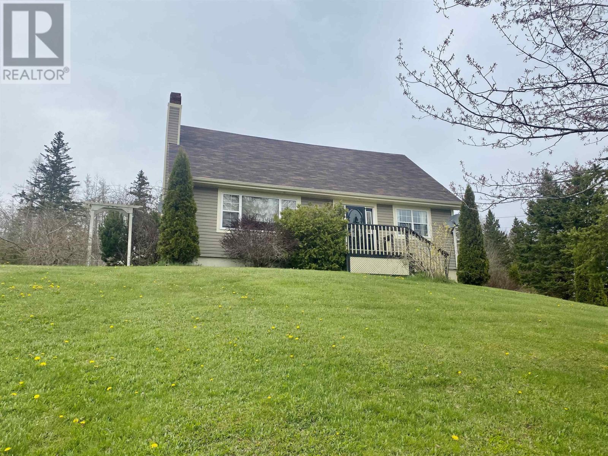266 Marquis Bv Ne
Edmonton, Alberta
*** UNDER CONSTRUCTION *** Welcome home to this brand new row house unit the “Sage II” Built by StreetSide Developments and is located in one of north Edmonton's newest premier communities of Marquis. With almost 1200 square Feet, it comes with front yard landscaping and a single over sized rear detached parking pad. This opportunity is perfect for a young family or young couple. Your main floor is complete with upgrade luxury Vinyl Plank flooring throughout the great room and the kitchen. Highlighted in your new kitchen are upgraded cabinet and a tile back splash. The upper level has 3 bedrooms and 2 full bathrooms. This home also comes with a unfinished basement perfect for a future development. ***Home is under construction and the photos are of the show home colors and finishing's may vary, will be complete by Fall of 2025 *** (id:60626)
Royal LePage Arteam Realty
30 Elizabeth Gd
Spruce Grove, Alberta
NO CONDO FEES and AMAZING VALUE! You read that right welcome to this brand new townhouse unit the “Abbey” Built by StreetSide Developments and is located in one of Spruce Groves newest premier communities of Easton. With almost 1098 square Feet, it comes with front yard landscaping and a single over sized attached garage, this opportunity is perfect for a young family or young couple. Your main floor is complete with upgrade luxury Vinyl Plank flooring throughout the great room and the kitchen. The main entrance/ main floor has a good sized Den that can be also used as a bedroom, it also had a 2 piece bathroom. Highlighted in your new kitchen are upgraded cabinets, upgraded counter tops and a tile back splash. The upper level has 2 bedrooms and 2 full bathrooms. *** Photos used are from the exact built home recently the color's and finishings may vary , should be completed by October *** (id:60626)
Royal LePage Arteam Realty
18 Snow Road S
Bancroft, Ontario
This charming property in the heart of Bancroft offers a fantastic opportunity for both living and business ventures. With two bedrooms located upstairs and a convenient 2-piece bathroom on the main floor, this space is versatile and functional. Recent updates include new windows and vinyl siding installed in 2024, along with modern laminate flooring on the main level, ensuring the property is both attractive and energy-efficient. Whether you're looking to invest in a new business, start a family home, or develop rental units, the possibilities here are endless. Don't miss out on this prime location in a vibrant community! (id:60626)
Royal LePage Credit Valley Real Estate
223 30515 Cardinal Avenue
Abbotsford, British Columbia
Investors and First time buyer's Delight: This 1-bedroom condo boasts a sleek and modern design with laminated flooring throughout, ensuring both style and durability. Situated in an unbeatable location near vibrant shopping areas, this property promises high rental demand and strong potential for returns. The well-appointed bedroom offers a cozy haven, while the condo's strategic location guarantees convenience for both tenants and future buyers. Don't miss out on this prime investment opportunity that combines a fantastic location, upscale features, and excellent investment potential. (id:60626)
Maple Supreme Realty Inc.
#408 141 Festival Wy
Sherwood Park, Alberta
Stylish Adult Living in Prime Location | 1 Bed + Den | Concrete Building Welcome to this spacious 1011 sq ft 1 Bedroom + Den condo located in a quiet, well-maintained 18+ concrete building offering the perfect blend of comfort, security, and convenience. Ideal for downsizers or young professionals, this unit features 2 full bathrooms, an open-concept layout, and a large balcony with natural gas BBQ hookup—perfect for enjoying the serene garden views. You’ll love the added perks, including heated titled underground parking, a separate storage locker, in-suite laundry, and access to premium amenities such as a guest suite, workout room, and car wash bay in the parkade. Located in a highly walkable neighbourhood, you’re just steps away from the mall, grocery stores, medical offices, library, restaurants, coffee shops, and vibrant local events at Festival Place. Don’t miss this rare opportunity to enjoy a low-maintenance lifestyle in a quiet, community-oriented building. (id:60626)
Royal LePage Noralta Real Estate
235 31955 Old Yale Road
Abbotsford, British Columbia
Welcome to Evergreen Village, a vibrant 55+ community in West Abbotsford! This move-in-ready 2bed/2bath home offers over 1,000 sqft of comfortable living space that includes fresh paint and updated flooring throughout. The large living room opens to a spacious patio, perfect for relaxing. The building is packed with amenities, including a pool, gym, games room, workshop, and RV parking. Plus, you'll enjoy easy access to the scenic Discovery Trail, public transit, shopping, restaurants and more. Don't miss this opportunity for an active lifestyle in a welcoming community! (id:60626)
Homelife Advantage Realty (Central Valley) Ltd.
#3 2215 24 St Nw
Edmonton, Alberta
Perfect property for first-time home buyers & investors in Southeast Edmonton. This 3 bed townhome boasts an open concept, ample natural light, & hardwood flooring throughout the main level. The kitchen is spacious w/ stainless steel appliances, pantry, full height cabinetry, subway tile backsplash & large island. The upper level offers 3 bedrms, transom windows, & plenty of storage: the primary includes a 4 piece ensuite w/ dual sinks, walk-in shower & walk-in closet. 2nd bdrm also has ensuite/walk-in closet. Lower level has an attached double car garage & mudroom. Nicely-appointed location in complex with desirable low maintenance fenced-in yard to enjoy the warmer months. Higher energy efficiency w/tankless hot water & heat recapture for a lower utility bill. This well maintained complex offers visitor parking & is walking distance to tons of amenities, including park/pond. Located close to shopping, a community playground, community league, newer rec centre, schools & public transit. (id:60626)
RE/MAX Elite
3614, 60 Skyview Ranch Road Ne
Calgary, Alberta
Welcome to Skyview North by TRUMAN! This stunning Top Floor condo offers a bright and airy 2-bedroom, 2-bathroom home in the established community of Skyview Ranch, complete with a 1 Titled parking stalls! Experience the finishing details such as LVP flooring and a lighting package. The kitchen boasts stainless steel appliances, soft-close cabinetry, and elegant quartz countertops. The primary bedroom features a walk-through closet leading to a three-piece bathroom, while the secondary bedroom provides a versatile area perfect for a guest room, home office, or additional living space. Additional conveniences include an in-suite washer and dryer, window coverings, and a balcony off the living room perfect for relaxation. Skyview North is ideally located just steps away from amenities such as shopping at Sky Point Landing, green spaces, and extensive playgrounds. Enjoy easy access to both Stoney and Deerfoot Trail, making commuting a breeze. Schedule your showing today and discover exceptional living at Skyview North! (id:60626)
RE/MAX First
412 - 80 Sandcastle Drive
Ottawa, Ontario
Discover this beautiful 2 spacious bedroom apartment featuring two full 4-piece bathrooms and elegant bamboo flooring throughout. Featuring a modern kitchen and walk-in pantry storage, bright solarium/sunroom, covered parking space included, Convenient access to public transit, Just one block from Queensway Carleton Hospital and near Bayshore Shopping Centre (id:60626)
Coldwell Banker First Ottawa Realty
#23 2922 Maple Way Nw
Edmonton, Alberta
Looking for a perfect starter home or investment property? This town house is conveniently located in the vibrant SE Edmonton community of Maple, close to Tamarack shopping , schools and the Meadows Rec Centre as well as greenspace , trails and ponds. It features 3 levels with 3 bedrooms and 2.5 baths. The open concept mail level features a well appointed kitchen with stainless steel appliances. Theres quartz counters throughout and lots of natural light. The basement has a double attached garage and the front entrance boasts a cosy patio. The primary bedroom has its own ensuite and walk in closet. With low fees and built in 2017 this home is move in ready and waiting for the next owner. (id:60626)
Century 21 Quantum Realty
#126 560 Griesbach Parade Pr Nw
Edmonton, Alberta
The Bentley, 1000 SQ FT (Builder's size) at The Connaught at Griesbach in the highly sought-after NW community of Griesbach, minutes to Edmonton's downtown. Close to elevators! This two bed, two bath condo has an open floor plan, in-suite laundry and energy efficient heat pump system for heating and cooling. Suite has an oversized south facing patio. Kitchen features Quartz surfaces for a modern touch, stainless steel appliances and soft-close cabinets and drawers. LVP flooring throughout with carpet in bedroom and LVT in bathroom. Enjoy your master suite with generously sized walk-in closet and ensuite. Socialize with friends & neighbours in the library, amenity room and in-building gym. One underground parking stall included with car wash bay for residents. Small pets up to 20lbs automatically approved, larger with board approval. Steps away from numerous amenities! Building treated with fire protectant during construction giving you peace of mind on your investment. Parking stall has storage cage. (id:60626)
Royal LePage Summit Realty
On Township Road 422 Lot 14
Rural Ponoka County, Alberta
With 20+- acres of beautiful lake views, this lots rests just one mile up the road from the shoreline at Parkland Beach, within the newly developing Seibel Subdivision. This six-lot bare land subdivision offers a rare opportunity to build in a peaceful setting with lake life just minutes away. Lot sizes range from 8.39+/- acres up to 20+/- acres, with prices ranging from $158,000 to $344,00, depending on size and services. These lots may be purchased with full services for an additional $25,000. This includes power, gas, and an access road with culvert at the buyer’s preferred location within the property.This is a newly developed subdivision—clean, organized, and thoughtfully laid out. Some parcels enjoy direct, elevated views of Gull Lake—ideal for taking in sunsets or planning a home that makes the most of the scenery. All lots are within moments of the public boat dock, fishing spots, swimming beach, and a full range of water sports access, making this an excellent choice for those drawn to lake living.Access is straightforward and simple—no gravel travel, no confusing turns—just direct approach off paved roads. Located within Ponoka County, the area blends quiet, rural character with easy access to year-round recreation. Gull Lake Public Beach and Gull Lake Golf Course are just down the road, offering swimming, boating, and summer community events.Conveniently positioned just 10 minutes to Rimbey and Bentley, this location combines ease of access with the freedom of country living. (id:60626)
RE/MAX Real Estate Central Alberta
5926 Sherwood Drive
Regina, Saskatchewan
Welcome to 5926 Sherwood Drive, a lovely 1236 square foot bungalow in the mature neighborhood of Normanview. Located near bus stops, schools, walking paths and amenities, this home is sure to fit the bill of many hopeful homeowners. Step inside and immediately appreciate the light and airy feel of this home. A spacious entryway offers view of the unique layout; the half walled stairwell creating an open concept that flows effortlessly with natural light that spans throughout. The updated kitchen features white cabinetry, subway tile backsplash, open shelving, pantry, and a centre island overlooking the dining & living rooms. Host family gatherings with room for everyone in this sprawling space, with the south facing sunken living room offering a cozy feel. New flooring leads down the hall to three good sized bedrooms, the spacious primary being the highlight, which offers a 2pc ensuite and plenty of natural light. A 4pc bathroom complimented by adequate storage throughout rounds out the main level. Heading downstairs, the partially finished basement features an expansive rec room perfect for work, play, or movement. There is room to add a fourth bedroom if one should desire, but for now exposed foundation walls appear to be in great condition on the undeveloped side. Whatever your vision for this space, it’s not far from becoming a reality. This home sits on a sprawling 7,000+ sq ft fully fenced lot, with garden beds and a deck off the back of the home. Furnace and AC installed 2020 to check off some of the bigger boxes. Don’t miss this great home in a beautiful north end neighborhood. (id:60626)
Realty Executives Diversified Realty
5308 51 Street
Fort Nelson, British Columbia
This stunning home boasts an impressive size, offering unparalleled space for a growing family. Its convenient location, situated close to amenities, eliminates the hassle of walking uphill, ensuring ease of access. 29 windows scattered throughout the house flood the interiors with natural light, creating a bright and inviting atmosphere regardless of the time of day. Additionally, the screened-in porch adjacent to the kitchen provides the perfect spot for relaxed family dinners or enjoying the fresh air. The main and second floors feature elegant hardwood flooring in the common areas, laminate flooring extends throughout the remainder of the home, while cozy carpeting adds warmth to the flex and den areas of the basement. (id:60626)
Royal LePage Fort Nelson Realty
971 Rue Des Huards
Beresford, New Brunswick
Beautifully Renovated Home in a Prime Location! Located in a beautiful, sought-after neighborhood, this home features major renovations including brand-new windows and doors, a modern exterior redesign, and a gorgeous summer back deck that will make your neighbors envious. Truly turn-key. Inside, you'll find gleaming hardwood floors, a warm and functional layout, and two recently installed mini-split systems to keep you comfortable year round. This move-in ready home is perfect timing, just before the new school year begins! (id:60626)
RE/MAX Professionals
171 Rainbow Drive
Tarantum, Prince Edward Island
This beautifully maintained four-season lakefront home on Glenfinnan Lake offers the perfect combination of privacy, convenience, and natural beauty?just 18 minutes from downtown Charlottetown. Located on a quiet, all-season road, the property features excellent water frontage with a brand new dock and endless aquatic possibilities including swimming, kayaking, or simply relaxing by the water as ospreys glide overhead. The open-concept layout connects the living, dining, and kitchen areas, creating a bright and welcoming atmosphere. With two spacious bedrooms and a full bath, this home is ideal for year-round living or as a seasonal retreat. A large back deck with a privacy wall and a well-appointed side deck offer peaceful outdoor spaces to enjoy the lake views. Two storage sheds provide practical space for tools and gear. The home has seen many recent updates including a steel roof, new heat pump, shed roof, added washer and dryer, and full insulation underneath, making it a true four-season residence. In addition to being a perfect personal escape, this property also offers strong potential for rental income?short-term in the summer months when demand is high, and long-term in the off-season thanks to its year-round comfort and location. A rare opportunity to own a versatile lakeside home with income potential just minutes from the city. (id:60626)
Exp Realty Of Canada Inc.
109 West Street
Quinte West, Ontario
Nestled on a quiet dead-end street on a spacious corner lot, this 2-bedroom, 1.5-bath home is full of opportunity for the right buyer. Inside, you'll find a functional layout with a separate dining room, kitchen, and cozy living room - ideal spaces to bring your vision to life. One of the standout features is the enclosed front porch, a sun-filled space brimming with potential - whether you dream of a bright reading nook, home office, or welcoming entryway. With immediate possession available, this home is perfect for someone ready to roll up their sleeves and make it their own. Unlock the potential and imagine the possibilities! (id:60626)
Exit Realty Group
1109 - 300 Lisgar Street
Ottawa, Ontario
Enjoy urban living in the heart of downtown Ottawa with this charming 1-bedroom condo with extra-wide balcony and unobstructed views at SOHO Lisgar. The unit features a sleek built-in kitchen with quartz countertops, floor-to-ceiling windows that flood the space with natural light, and a spacious bathroom with elegant marble finishes. Step out onto the 11th-floor balcony and enjoy beautiful views perfect for your morning coffee or evening unwind. Located in one of Ottawa's most vibrant neighbourhoods, you're just steps from restaurants, charming cafés, shops, and entertainment. Whether you're dining on Elgin Street, catching a show at the NAC, or walking along the Rideau Canal, everything you need is right around the corner. The building also offers top-tier amenities including a gym, sauna, theatre, party room with full kitchen, outdoor lap pool, hot tub, and BBQ patio. Experience stylish downtown living with convenience, comfort, and a view don't miss out! (id:60626)
Avenue North Realty Inc.
703 - 242 Rideau Street
Ottawa, Ontario
Discover the ultimate urban lifestyle at 242 Rideau St, where luxury meets convenience in Ottawa's bustling downtown! This stunning condo boasts a beautiful kitchen with quartz counter tops, stainless steel appliances, and gorgeous maple hardwood floors. Unit has been freshly painted and is move-in ready. (Some photos virtually staged) Unbeatable location with Ottawa U just a short stroll away and the Rideau Centre Shopping Mall right around the corner for all your shopping needs. Enjoy exceptional building amenities including an indoor pool, a state-of-the-art fitness centre, and a private theatre for entertainment. With easy access to public transit and a wealth of dining and entertainment options, this condo offers the best of city living. Don't miss your chance to experience comfort and convenience at 242 Rideau St. Flooring: Hardwood, Flooring: Carpet Wall To Wall. PARKING AVAILABLE FOR RENT (id:60626)
Royal LePage Team Realty
377 8th Avenue Nw
Swift Current, Saskatchewan
Here's a home that is ideal for pretty much every age group. This house built in 1980 was moved onto a new basement in 2010. The main floor consists of an updated kitchen c/w stainless steel appliances, large living room, two good sized bedrooms, a modern 4 pc bathroom and to top it off main floor laundry. The basement features large windows, 9' ceilings, 2 more bedrooms, a large rec room, 3 piece bathroom, storage room and utility room. An energy efficient furnace, high efficient hot water heater, water softener and reverse osmosis equipment complete the basement. All the paint and flooring are updated and in excellent condition. The backyard oasis has been arranged with efficiency in mind with underground sprinklers, a pergola, raised garden beds, grassed areas and a shed. Of course for the convenience of a warm car in the winter the 24 x 24 heated garage will give you the pleasure of no scraping windshield and also space for tools and workshop. The Whole Family Will Be Happy with this property. Hot tub , greenhouse and garden beds are negotiable. (id:60626)
Davidson Realty Group
73 Chambers Lane
Sand Point, Nova Scotia
Charming Cottage in Sandpoint, Nova Scotia Your Coastal Retreat Awaits! Pack your bags for this enchanting two-bedroom cottage, perfectly situated on a spacious 20,000-square-foot lot with stunning ocean views. This four-season property offers the ideal blend of comfort and tranquility. Upon entering, you'll find a well-appointed kitchen boasting attractive cabinetry, new countertops, a stylish backsplash, and two included appliances. The open-concept dining and living area is bathed in natural light while providing captivating views of the ocean, making it a perfect spot for relaxation or entertaining guests. The cottage features a generously sized master bedroom and a spacious four-piece bathroom, offering convenience and comfort. Step outside onto the large front deck, where you can soak in the serene ambiance of sunrises and sunsets, or retreat to the back deck for a bit of privacy. Built with longevity in mind, the property showcases a combination of durable vinyl and cedar shake siding, complemented by a metal roof. A frost wall, constructed in 2023 using insulated concrete forms (ICF), enhances the propertys energy efficiency. The property features a right-of-way in front of the lot that provides convenient access to the ocean, maintained by the owner of this property. Access includes stairs leading directly to the beach, making it easy to enjoy various activities such as swimming in the warm ocean, kayaking, paddleboarding, and boating. Whether you prefer relaxing on the shore or engaging in water sports, this access enhances the coastal living experience. Additionally, there is potential to purchase the adjacent waterfront lot, allowing for even more possibilities. Don't miss your chance to own this charming cottage in Sandpoint, Nova Scotia. (id:60626)
Keller Williams Select Realty (Truro)
3931 Highway 4
Cleveland, Nova Scotia
Original owners- Beautiful 4 BDRM, 1.5 BATH Cape Cod style home that sits on a nicely landscaped 1.28 Acre lot just 8 minutes from the town of Port Hawkesbury and a 10 minute drive to the Bras d'Or Lakes. Detached double garage, completely finished (2009). Ample parking. Also a 10x12 shed ideal for extra storage. The main floor hosts the eat in kitchen with patio doors to the back deck with an electric awning. Updated kitchen counter top, fridge, stove, range hood, dishwasher all in (2024) Dining room, living room with fireplace, 1/2 bath, and bedroom (which can be used as a den/office). The second floor hosts the 3 bedrooms, and full bath. The primary bedroom has a 9'6"x6'6" space ideal for a walk in closet, storage space or can be converted to an ensuite. The walk out basement has a large finished rec room with built in bar ideal for entertaining. Siding and windows replaced in 2008. Novair heat pump installed in 2024, 1 unit with three heads. Front side of roof shingles replaced in 2022. (id:60626)
RE/MAX Park Place Inc. (Port Hawkesbury)
1289 Sorrel Road
London East, Ontario
Welcome to this semi-detached raised bungalow, perfectly designed for comfortable and efficient living. Featuring a unique layout with the kitchen and living room located on the upper level, this home offers a bright and airy main floor with plenty of natural light. The kitchen was updated in 2018 and includes stylish finishes, making it a great space for both everyday living and entertaining.Downstairs, you'll find two generously sized bedrooms and a full bathroom, providing a quiet and private retreat from the main living space.Notable updates include a newer central air unit (2018), an updated deck (2020) perfect for relaxing outdoors, and a concrete driveway and roof completed in 2012. The backyard is small but maintenance-free, ideal for those seeking low upkeep without sacrificing outdoor space.Whether you're a first-time buyer, downsizer, or investor, this move-in ready home checks all the boxes. Book your private showing today! (id:60626)
Housesigma Inc.
111, 455 1 Avenue Ne
Calgary, Alberta
Welcome to this bright and modern ground-floor corner unit in Crescent Heights, previously used by the builder as a show suite and never occupied as a residence. Just steps from downtown, river pathways, and the Bridgeland LRT, this 2 bed, 2 bath condo offers stylish, like-new living. A private door opens onto a spacious wraparound patio with convenient sidewalk access — ideal for pet owners or guests. Inside, enjoy a bright kitchen with an island, quartz countertops, in-suite laundry, A/C, large windows, and two full bathrooms — including a primary bedroom with ensuite. Built in 2023 by Minto Communities, this LEED-targeted building features facial recognition entry and is Airbnb-friendly. A titled storage locker is included for added convenience. Residents of Era 2 enjoy access to the shared rooftop patio in Era 1, featuring skyline views, firepits, BBQs, and an indoor workspace. Surrounded by parks, shops, restaurants, and transit, this home offers exceptional inner-city living in one of Calgary’s most sought-after communities. (id:60626)
2% Realty

