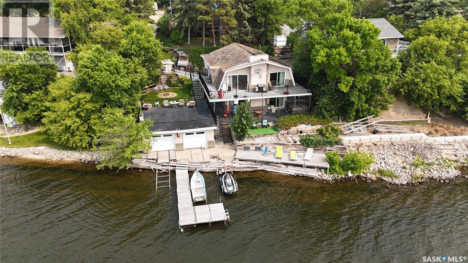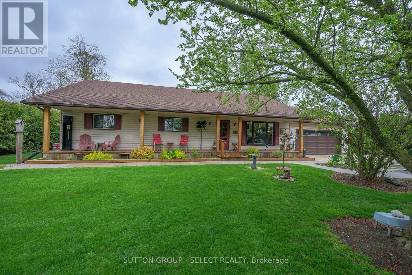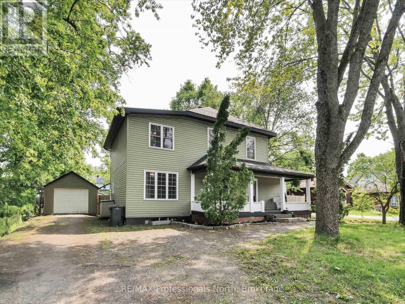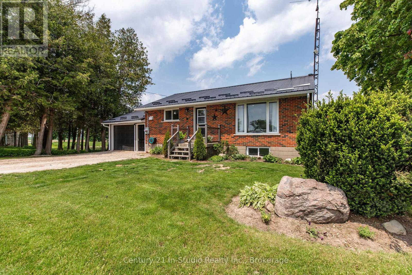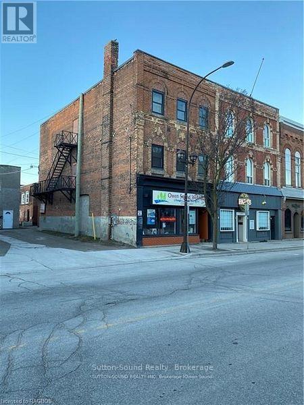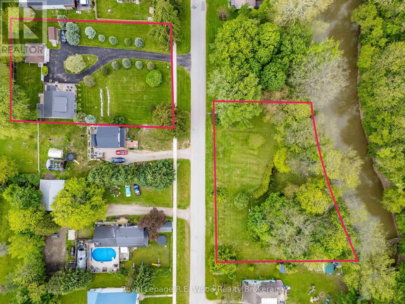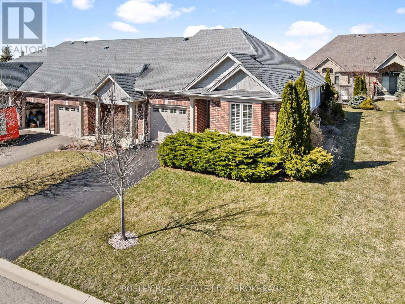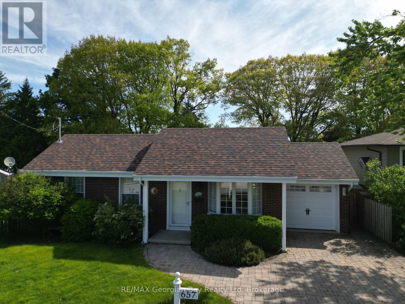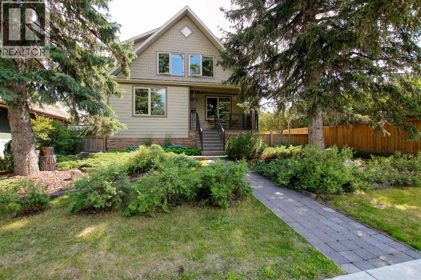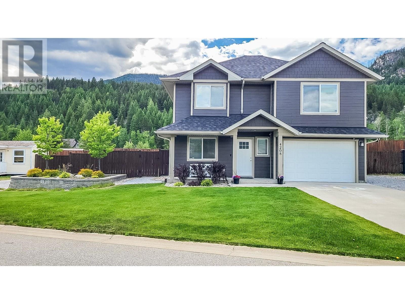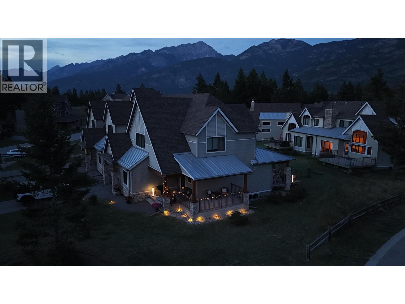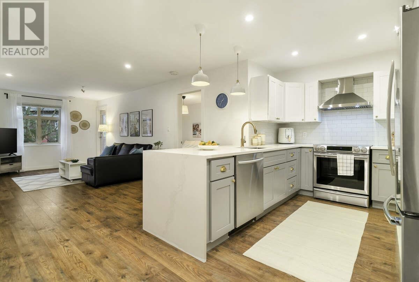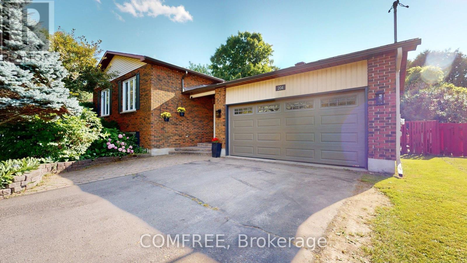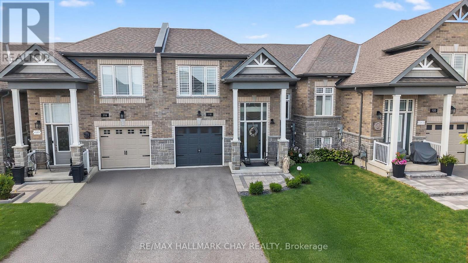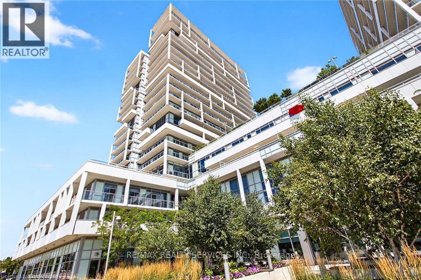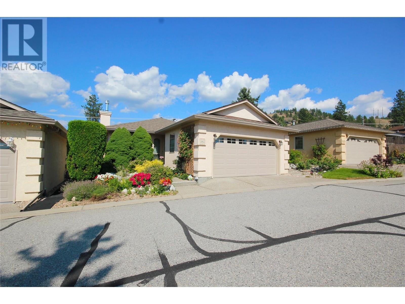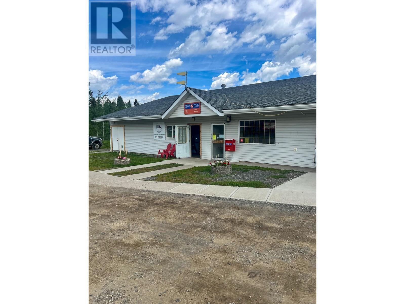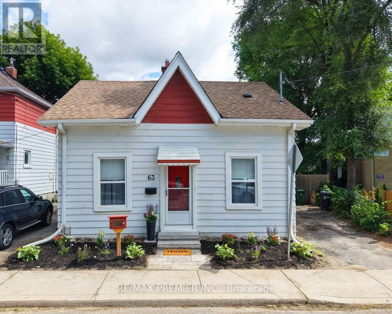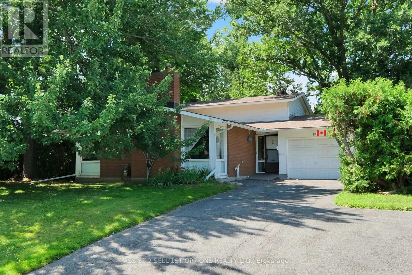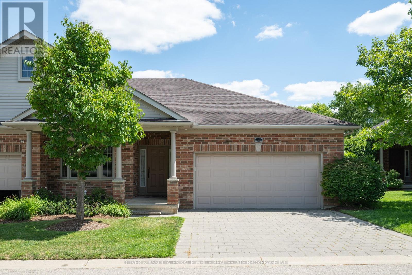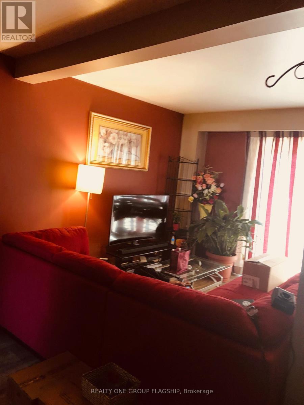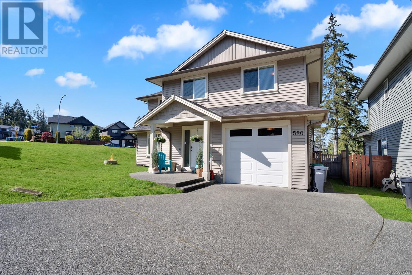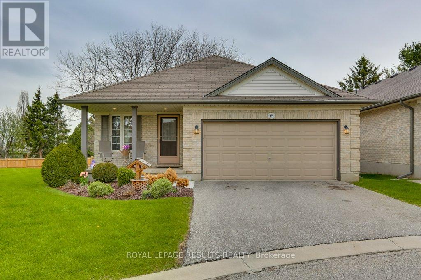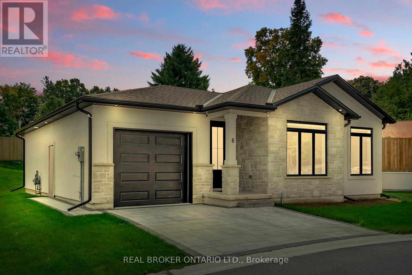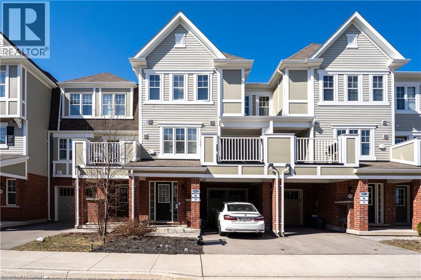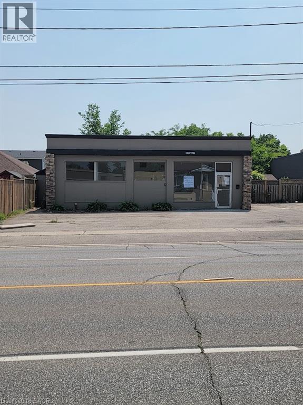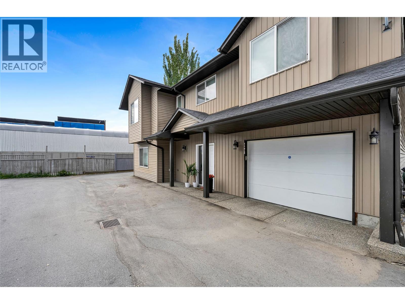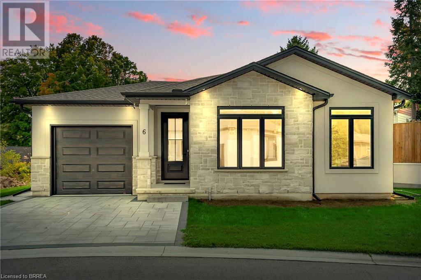186 Pasqua Lake Road
North Qu'appelle Rm No. 187, Saskatchewan
Welcome to 186 Pasqua Lake Road, a meticulously maintained and well-loved year-round waterfront retreat nestled in the heart of the Qu’Appelle Valley. Just 45 minutes from Regina, this stunning walkout bungalow offers the ideal blend of comfort, privacy, and sweeping lake views. Situated on a pie-shaped lot with 82 feet of prime lakefront, the property features over 2,400 sq ft of finished living space, including 2 bathrooms and 4 bedrooms—2 on the main floor and 2 more, plus a den, in the fully developed walkout basement. A gas fireplace on the main level creates a warm, welcoming atmosphere, while the lower level offers a wood-burning fireplace and direct access to the lakefront. Outdoor amenities are exceptional: a 25’ x 25’ boathouse with aluminum track and dock system, a full yard irrigation system, and a heated, insulated 26’ x 32’ garage/shop with in-floor radiant heat and 10-foot double overhead doors—ideal for storing boats, vehicles, and gear. Ample parking ensures there’s always room for guests and gatherings. Additional highlights include a natural gas forced air furnace, 200 amp electrical service, and a private septic system. Water is supplied by a private well and filtered through a reverse osmosis (RO) system, delivering clean, fresh water throughout the home. Whether you’re seeking a full-time residence or a lakeside escape, 186 Pasqua Lake Road is a rare opportunity to own a thoughtfully developed property in one of Saskatchewan’s most desirable waterfront locations. (id:60626)
Realty Executives Diversified Realty
8444 Lazy Lane
Lambton Shores, Ontario
$699,900 | Year-Round Waterfront Bungalow with Boating AccessLive the waterfront lifestyle every day in this private, 1,300 sq ft bungalow backing onto the scenic Ausable River just a 20-minute boat ride to Port Franks and minutes to Grand Bend.Ideal for retirees, families, or cottage seekers, this year-round home blends comfort, nature, and recreation in a peaceful riverside setting.Property Highlights:3 Bedrooms | 1.5 Bathrooms, pet proof screens in areas.| 1,300 sq ftOpen-concept layout with engineered hardwood floorsUpdated kitchen with granite counters & farmhouse sink4-season sunroom plus hot tub room for year-round relaxationOversized main bath with granite vanity; laundry in 2nd bath12 x 14 screened gazebo by the river perfect for morning coffee or sunset drinksPersonal dock + boat launch nearby for motorboats, jet skis, kayaks & paddleboards2 sheds + covered RV & boat parking on asphalt pad with removable tarp shelterA rare chance to enjoy waterfront living with privacy, amenities, and direct river access. (id:60626)
Sutton Group - Select Realty
74 Taylor Road
Bracebridge, Ontario
Character filled and spacious 5 bedroom, 2 bathroom home centrally located in the heart of Bracebridge within walking distance to almost everything! This large home offers almost 2200 sq. ft. of living space and is perfect for large or blended facilities with the potential of a 6th or Primary Bedroom on the main level. Large semi open concept main floor layout with eat in kitchen, living room, walk in pantry, laundry, 3 piece washroom, family room (or 6th bedroom) and walkout to large cozy front covered porch and rear deck with gazebo. Upper level features 5 bedrooms and 1-4 piece bathroom. Lower level features a finished rec room and unfinished utility and storage room. Rear yard is fully fenced for the kids and pets and features a large deck for summer get togethers and BBQ's and a kids treehouse and trampoline. Upgrades include shingles (2024), natural gas furnace (2017) and A/C (2022), washer (2017), dryer (refurbished 2025). (id:60626)
RE/MAX Professionals North
8404 Wellington Road 15 Road
Wellington North, Ontario
Looking to escape the hustle and settle into peaceful rural living? This well-maintained all-brick bungalow offers the best of country life with modern updates already in place. Set on a tidy 0.25-acre lot, this 2+1 bedroom home features a durable steel roof and an energy-efficient furnace, both updated in 2020--so you can move in with confidence.Inside, you'll find a bright and inviting layout with a fully finished basement, ideal for extra living space, a home office, or guest accommodations. Step outside to your back deck and take in the private setting that is perfect for quiet mornings, evening sunsets, or watching deer graze in the nearby fields. Located in the scenic Township of Wellington North, this property combines small-town charm with access to conservation lands, excellent schools, and year-round recreation. Whether you're a first-time buyer, downsizer, or looking for a simpler lifestyle, this home delivers comfort, privacy, and value. Schedule a showing today! (id:60626)
Century 21 In-Studio Realty Inc.
221 8th Street E
Owen Sound, Ontario
INCREDIBLE INVESTMENT OPPORTUNITY within this Excellently Maintained and Updated Commercial Space with FOUR RESIDENTIAL APARTMENTS Above. Updated Windows (2022), Most Flooring (Commercial Grade within Retail Space), Paint, Plumbing Fixtures (Faucets and Toilets Throughout including an ACCESSIBLE WASHROOM within Retail/Office Space). Additional Finished Basement Area with Multiple Finished Rooms in Terrific Shape! Vacant possession offered within the completely renovated Main floor and Lower Level. (Rent is not accounted for within Income and Expenses as no rent is currently paid by the Seller occupying the Main Floor and Lower Level). An Abundance of Municipal Parking in Close Proximity. Ask your REALTOR for Break Down of Income and Expenses. (id:60626)
Sutton-Sound Realty
46 Monmore Road
London North, Ontario
Welcome to 46 Monmore Road, located in the heart of desirable north-west London. Situated on a quiet street within a family-oriented neighborhood this 5-Bedroom 2 Bath home has been meticulously maintained and generously updated over the years! This turn-key starter home main floor features a well-sized living room that boasts plenty of natural light. The kitchen is bright and spacious while offering an open concept dining room large enough for the whole family. The main offers three spacious bedrooms all with plenty of closet space as well as a full bath. Separate entrance lower level is fully finished and setup as a granny suite. With a full kitchen and a large family room; as well as two large bedrooms and a second full bathroom. Private front drive and single car garage, landscaped in front and rear yards along with walk-out to patio with a 10 x 12 Pergola and fully fenced rear yard.All appliances included. Surrounded by other high-end developments and within sought after school districts, major amenities, shopping, restaurants, University Hospital, parks, churches, fitness center, a great location to raise kids. Other updates include - Roof & eavestrough & gutters 2022 / Air conditioning 2022 / Deck 2022 / 10 x 12 Pergola 2022 / New flooring downstairs 2025 / New garage door 2022 / Duct cleaning 2024 / New fridge and dryer 2023. A great opportunity to own a home in one of London's most desirable sectors. Don't miss out on this opportunity, book your private tour today! (id:60626)
Sutton Group - Select Realty
25 Edison Drive
Bayham, Ontario
2 properties for the price of 1! That's right, enjoy this beautiful home situated on over half an acre PLUS a serene 1 acre river front lot immediately across the street. The principal property is a spacious century home which has been lovingly renovated inside and out. Very solidly built, with loads of charm and character to adore for years to come. You will be immediately impressed by the renovated kitchen with stainless appliances and breathtaking slate floor. The Kitchen is conveniently connected to a dedicated mudroom, which is wonderful for all the seasons we enjoy. A generously sized dining room with built ins, beautifully milled wood work, and tons of natural lighting throughout is central to the principal living areas. At the rear of the home is an oversized sunroom, perfect for quiet mornings. Relax in the comforting surround of the cozy living room, or step out to the four season sunroom at the front - a wonderful spot to relax, and adore your river front property year round. There is also a 3 pc. main floor renovated bathroom w/ laundry. Upstairs, you'll find three nicely appointed bedrooms and a renovated 4 pc. bathroom showcasing the authentic claw foot tub. The detached double car garage is perfect for vehicles, storage, or tinkering. Fully fenced backyard and an expansive deck offering panoramic views of the valley & river! This house has been lovingly taken care of. Simply enjoy life at home day-to-day, and relax while taking full advantage of your private sanctuary just a few short steps away; The Waterfront property comes with a fire pit, a small cabin plus all accessories, including a full solar system. Do not miss this amazing opportunity to enjoy living in the only home, and properties, you'll ever need. (id:60626)
Royal LePage R.e. Wood Realty Brokerage
50 Aaron Trail
Welland, Ontario
This END unit bungalow townhome is sure to impress, situated in the relaxed community of 'The Highlands'. This home offers approximately 1800 sq ft of finished living space on both levels. The open concept design is tastefully decorated in neutral tones with California shutters on all windows and large sliding doors to the covered patio for outdoor living. The generously sized primary bedroom has a 4 piece ensuite, walk-in closet, as well as two more closets in this exclusive space. The second bedroom, with double closet can also be used as a sitting room or office workspace. A second main floor bathroom with shower is conveniently located next to the main floor laundry closet. Inside access to the garage makes grocery day an easy task. A large kitchen peninsula and an abundance of cupboards will make food prep and entertaining a joy for you and your guests. Downstairs is a large bedroom with 4 pc ensuite and an additional large family room across the hall for movie night. There is no shortage of storage, two more (11x14) rooms with further development potential. There is a monthly homeowner's fee ($262/mo.) which includes lawn maintenance, snow removal, alarm monitoring and use of the community clubhouse that is private with exclusive use for this neighbourhood. The clubhouse, exclusive to The Highlands neighbourhood members, has an indoor saltwater pool, hot tub, fitness center, pickleball courts and amenities to engage is social activities or host group events. Move in ready and easy to view! (id:60626)
Bosley Real Estate Ltd.
657 Manly Street
Midland, Ontario
Welcome home to this well maintained home on a large, centrally located in town lot. There are no steps on this main floor including to the separate family room, 3 bedrooms, bathroom and kitchen. If stairs are a problem then this home has it solved. Hardwood floors are in almost every room. No carpets to worry about. There is a 24 x 20 ft shop tucked away in the rear corner of your yard. This home has been lovingly maintained and shows true pride of ownership. The woodburning fireplace had a new insert in the last 2 years. If you love to woodwork then the basement is for you (yes there are stairs to that) or you could convert it into whatever you want with just some creative input. (id:60626)
RE/MAX Georgian Bay Realty Ltd
95 Concord Crescent
London North, Ontario
Welcome to 95 Concord Crescent situated on a quiet, mature, tree-lined Crescent where schools, parks and shopping are just minutes away. This home is perfect for a growing family as it potentially has 6 bedrooms with a little bit of configuration. Entering the front door, you have your living room, dining room and the kitchen heading towards the back of the house. Going up just a few stairs, you will find a 4 piece bathroom and 3 bedrooms. Heading just a few stairs down from the main level you will find a large family/rec room with a wood burning fireplace, a 3 piece bathroom and a fourth bedroom. Heading a few more stairs to the lowest level is where you will find the laundry room, 3 piece bathroom and 2 more spacious potential bedrooms each with their own closet space. This home has a 2 car attached garage and a fully fenced in yard with greenery around the fence for lots of privacy. Located next to Wilfrid Jury public school, 6mins from Sir Frederick Banting Secondary school and just 10 minutes to Sherwood Forest Mall, this home is the perfect family home in the perfect neighbourhood! Don't miss out on making memories here for years to come! (id:60626)
Royal LePage Triland Realty
547 55101 Ste. Anne Tr
Rural Lac Ste. Anne County, Alberta
Gorgeous former show home at the prestigious Estates at Waters Edge! This 2 storey, 4 bed, 4 bath home is ideal for both year-round living or weekend getaways. The primary suite features gorgeous lake views, a large walk-in closet, and a spa-like ensuite with a free-standing deep soaker tub. Enjoy engineered hardwood floors, A/C, beautiful granite countertops and a chef’s kitchen with stainless steel appliances, peninsula, island, and tons of storage. The fully developed basement offers fantastic built in bunk beds and the oversized double attached garage has ample storage for cars and toys. Relax on the large covered front porch or entertain on the back deck overlooking the beautifully manicured lot. Resort-style amenities include a heated outdoor pool, private pier, clubhouse, gym, playground, beachfront park and more! The lake is perfect for boating, swimming, and year-round fishing. Private storage for your watercraft is also available. Live and play in all four seasons—this is lake life at its best! (id:60626)
RE/MAX Preferred Choice
4525 48 Street
Red Deer, Alberta
FULLY DEVELOPED, CUSTOM BUILT 2-STOREY IN HISTORIC PARKVALE ~ STEPS TO BARRETT PARK ~ OVERSIZED DOUBLE GARAGE ~ LOADED WITH UPGRADES ~ Large covered front porch overlooking the beautifully landscaped front yard welcomes you to this well cared for home ~ Spacious foyer and large windows offering natural light ~ 9ft ceilings throughout the main level complemented by hardwood flooring create a feeling of spaciousness ~ The living room features a gas fireplace with floor to ceiling tile surround ~ Stunning kitchen offers an abundance of dark stained cabinets with crown mouldings and dovetail joints in the drawers, granite counter tops, brushed marble backsplash, island with eating bar and Wolf gas range (w/built in grill), cast iron sink with a window above, wall pantry, and opens to the dining room where you can easily host large gatherings~ Just off the kitchen is the conveniently located main floor laundry with built in cabinets, a folding counter and a sink ~ Spacious mud room has access to the rear covered deck (with BBQ gas line) and a separate entry with easy access to the garage, patio and backyard ~ 2 piece main floor bath with oversized vanity ~ Main floor den/flex space offers more large windows overlooking the treed front yard ~ The primary bedroom is flooded with natural light from large south facing windows, can easily accommodate a king bed and multiple pieces of furniture, and a sitting area, has a large walk in closet and spa like ensuite with air tub and separate walk in shower ~ 2 additional bedrooms are located on the second level are both a generous size and have ample closet space ~ Oversized 3 piece bathroom has a 5' walk in shower and a linen closet ~ 35' x 24' insulated (not heated) attic space offers tons of storage or potential for future development ~ The fully finished basement with 9ft ceilings and operational in floor heat features a large family room, rec room, and 2 large bedrooms with a Jack and Jill bathroom, and a cold room ~ The back yard is beautifully landscaped with tons of trees, shrubs and perennials, a private patio and still tons of yard space ~ 30' L x 24' W detached garage has R20 insulation, 220V wiring, 11ft and vaulted ceiling, and 2 overhead doors (garage shingles replaced in 2019) ~ Other great features include; All plywood construction (no particle board), wall panels were built in doors and assembled on site, bridge trusses used for all floors, Hardy Board exterior siding with 35 year architectural shingles, solid wood interior doors (maple & pine), triple pane windows, in floor heat throughout (aluminum heat transfer plate on upper level), new sewer and water lines when house was constructed, composite deck boards on front and rear decks, rubber mulch used in front landscaping ~ Located on a tree lined street, just steps to Waskasoo Creek, Barret Park, Coronation Park, and Red Deer's extensive trail system, with easy access to shopping, restaurants, swimming pool/rec centre, and all other amenities. (id:60626)
Lime Green Realty Central
33 Summit Crescent
Wilmot, Ontario
This charming bungalow offers low-maintenance living with everything you need on one level. Featuring 2 spacious bedrooms and 2 full bathrooms, including a private 4 pc. ensuite and walk-in closet in the primary suite, this home is thoughtfully designed for comfort and ease. This open-concept layout includes a bright kitchen, cozy living room with a gas fireplace, dining area, and an extra bonus family room-perfect for relaxing or entertaining. Enjoy the convenience of in-suite laundry, ample storage, and a 3-piece main bathroom for guests. Tucked away with no rear neighbours, you'll love the added sense of privacy and tranquility this home provides. Whether you're downsizing or just looking for a simpler lifestyle, this home is a perfect fit. The Village Centre has many events and activities to offer including indoor swimming, fitness room, shuffleboard courts, darts, cards, wood working shop, exercise programs, coffee hour, billiards tables, yoga class, art class and more. Home is situated on leased land with 2025 monthly fees totaling $958 (Land Lease $533, Maintenance $275, & Property Tax $150) (id:60626)
RE/MAX Icon Realty
4208 16th Avenue
Castlegar, British Columbia
Welcome to this beautifully maintained 3-bedroom + den, 2-bathroom home in the sought-after Grandview Heights development of South Castlegar. Built in 2018, this residence features quality modern finishes throughout and a bright, open-concept layout with airy vaulted ceilings designed for comfortable yet efficient living and easy entertaining. The functional floorplan offers flexibility for families, professionals, or retirees including a spacious den which is just perfect for a home office or guest space and inviting living spaces ideal for indoor recreation. Enjoy year-round comfort with central A/C and a high-efficiency furnace. Step outside to a sun-drenched deck and a fully landscaped yard fenced to its rear which is ideal for pets, children, or peaceful relaxation. The attached garage adds convenience, while the surrounding neighborhood of well-kept homes offers a safe and tranquil setting. A strategic location close to Castlegar’s amenities and just a short drive to Trail makes this home a perfect choice for locals or commuters seeking both serenity and accessibility. A rare blend of style, function, and location! Don’t miss this opportunity! (id:60626)
Exp Realty
204 - 43 Creighton Street
Orillia, Ontario
Welcome to Atherley Gardens and waterfront living on Lake Simcoe! This boutique complex is comprised of only 8 units, each with its own double car garage plus 2 exterior parking spots. Featuring direct beach access and spectacular unobstructed water views from this second floor end unit. With no lobby and no elevator, Atherley Gardens is unique with direct access to the unit from the covered front deck. The end unit offers a cozy corner to sit and relax on the front deck, as well as a private lakeside balcony with room for your bbq, outdoor dining, and picturesque sunsets. The moment you step inside this carpet free home, the open concept kitchen dining living area showcases the waterfront view. The classic white kitchen offers plenty of cabinetry, centre island with additional storage and plenty of gorgeous granite counter space which flows seamlessly to the spacious dining and living area perfect for entertaining. The king size primary bedroom also has access to the lakeside deck plus an ensuite with a large jetted tub and brand new walk in shower. Another full bathroom, in-suite laundry with new washer (2022), new owned hot water tank (2022) and new shingles (2025). Swim, kayak, boat, walk & bike the trails, minutes to marinas, Orillia and Casino Rama, this central location offers convenient year round living or a care-free cottage getaway! (id:60626)
Century 21 B.j. Roth Realty Ltd.
C 568 Kay St
Saanich, British Columbia
Welcome to C – 658 Kay Street, a charming 2 bed, 1 bath detached home in the heart of Glanford. Offering 610 sq ft of efficient living space, this bright and modern home is a smart alternative to condo living. Enjoy a fully fenced yard, sunny patio, and covered bike storage with power—perfect for charging your e-bike. A private gate provides direct access to adjacent Saanich parkland with a path that ultimately connects to the Colquitz Trail, ideal for walking, cycling, and exploring nature. This home is an excellent fit for pet owners or those seeking a minimalist, low-maintenance lifestyle. Located in a central, sought-after neighbourhood with easy access to transit, shopping, and schools. A rare and affordable opportunity to own a detached home in Saanich! (id:60626)
Engel & Volkers Vancouver Island
6800 Columbia Lake Road Unit# 20
Fairmont Hot Springs, British Columbia
Welcome to number 20, in the beautiful community of Spirits Reach This charming home has been immaculately maintained, showcasing the best of mountain living. It has a practical and timeless open floorplan, featuring a stunning rock fireplace with wood burner and hand-carved mantel, cut from a tree felled on site during construction. Natural wood accents throughout and hardwood flooring bring warmth to the space, while the cathedral ceiling and full-length windows flood the space with light. The kitchen boasts a generous, granite-topped island, granite counter-tops and solid wood cabinetry, offering a very social experience for cooking and dining. 2 large decks allow plenty of room for outdoor living and long summer nights playing games, dining alfresco and building memories. 4 generous bedrooms and 3.5 bathrooms, arranged over 3 floors, including the fully finished basement, offer plenty of space for guests who wish to stay a little longer. Spirits Reach is the only community on beautiful Columbia Lake that owns a footbridge across the rail tracks, just a short stroll away, giving safe access to the community-owned beach and clubhouse, which is fully equipped with paddle boards, canoes and kayaks. With hiking and biking trails, golfing and skiing all close at hand, there is no shortage of outdoor adventures. Can you hear them calling to you? Don’t let this gorgeous home slip through your fingers – call your Realtor today! (id:60626)
Royal LePage Rockies West
314 18 Smokey Smith Place
New Westminster, British Columbia
For more information, click the Brochure button. Welcome to this fully renovated and well kept home in the desirable Glenbrooke North neighborhood. Located just steps away from Queens Park and the brand new aquatic and community centre. This condominium offers a convenient lifestyle with shopping, transportation, and schools within walking distance. The unit features in-suite laundry, open concept kitchen, gas fireplace, and covered balcony. The two bedrooms with large closets are on opposite sides of the living room for great privacy and functionality. Modern upgrades include European laminate flooring, Caeserstone countertops with waterfall feature, new kitchen cabinets, etc. Comes with designated underground parking and a storage locker. One of a kind! (id:60626)
Easy List Realty
204 Grace Avenue
Russell, Ontario
Enjoy a country lifestyle with all the comforts of city living. Lovely 5 bed home on a quiet street that is close to everything. Open concept main floor completely redone with updated kitchen, center island, oak floors and lots of windows to brighten the day. Large eating area/dining room and oversize living room. 5 bed rooms including a huge master bedroom with room for a sitting area, 3 bathrooms, master with an ensuite/cheater bathroom. Huge family room plus laundry room den or office. Two car garage with large attached workshop, two tiered deck to relax on and enjoy a BBQ. Very private fenced rear yard perfect for young children. Roof 2016, eavestroughs 2016, siding 10 years ago, furnace 2018, attic new insulation, all appliances 2019. Municipal sewer and water. Everything a family desires. Walk to schools, bank, stores- easy commute into Ottawa approx. 25 minutes to St Laurent Shopping Centre. Russell is a vibrant active community with so much to offer. (id:60626)
Comfree
118 Isabella Drive
Orillia, Ontario
Completely Turn Key, 2019 Built, All Brick & Stone, Bungaloft Townhome In Sought After Orillia! With Over 2,300+ SqFt Of Available Living Space, Welcoming Front Foyer Leads To Open Concept Layout Featuring Elegant Finishes, Rich Hardwood Flooring, 9ft Ceilings, California Shutters, & Large Windows Throughout! Modern White Kitchen Boasts Stainless Steel Appliances Including Gas Range, Quartz Counters, Subway Tile Backsplash, & Large Centre Island With Breakfast Bar Seating. Living Room With Walk-Out To Backyard Deck, & Fully Fenced Private Backyard. 2 Bedrooms On The Main Level Are Great For Guests Or Family To Stay, With Closet Space, & Shared 3 Piece Bathroom! Retreat To The Private Primary Bedroom On The Upper Level, With Double Closets, 3 Piece Ensuite With Tile Flooring, & Additional Linen Closet! Fully Finished Basement Features Cozy Broadloom Flooring, Spacious Rec Room, & Additional Bedroom! Lower Level Laundry Completes The Basement With Laundry Sink & Additional Storage Space. Stunning Curb Appeal With Interlocked Driveway & Landscaped Lot. 1 Car Garage With Inside Access To Front Foyer & Direct Access To Backyard! Plus 3 Driveway Parking Spaces With No Sidewalk! Nestled In An Ideal Location, Close To All Major Amenities Including Costco, Lakehead University, Recreation Centres & Sports Complexes, Walter Henry Park, Hospital, Bass Lake, Provincial Parks, Walking Trails, & Couchiching Lake, Beach, & Golf + Country Club! With Tons Of Activities For The Whole Family To Enjoy, All That's Left To Do Is Move In! (id:60626)
RE/MAX Hallmark Chay Realty
902 - 1901 Yonge Street
Toronto, Ontario
Sub-penthouse loft-style corner unit in the Phoenix, a 63-unit boutique condo. Featuring 10 ft ceilings, this move-in ready space offers a seamless blend of modern style and convenience. Enjoy the ideal urban lifestyle with easy access to parks, nature trails, and more-where luxury, convenience, and vibrant city living meet. (id:60626)
Royal LePage Your Community Realty
8 11229 232 Street
Maple Ridge, British Columbia
Looking for a duplex-style townhome with a GREAT yard? Here it is! Massive, fully-fenced yard that gets tons of sun exposure. Grow all the veggies and flowers your heart desires. Sit out on your patio or upper balcony off the dining facing a protected GREENBELT!! Interior home was just professionally painted and new flooring installed throughout. Kitchen features newer S/S appliances and pantry. Primary bedroom has balcony overlooking cul-de-sac, ensuite, and double closet. TONS of storage and neat little nooks. End unit, two parking spots including single garage + driveway. Sparkling clean and move-in ready. TONS of value here; this one won't last. Pet & Family-friendly complex. Book your private showing ASAP! (id:60626)
Royal LePage Elite West
1911 - 65 Speers Road
Oakville, Ontario
Stunning Corner Unit with Rare 2 parking spots, Wraparound Terrace with spectacular views of Oakville, In Trendy Kerr Village. Open Concept Kitchen with Breakfast Bar, Granite Counters, L/R & D/R Combo, Den, Primary Bed with 4 Pce Ensuite Bath and walk-in closet. Good sized second bed and Den,and 3 Pce Bath, 24 hour Concierge, Rooftop Patio, Jacuzzi and Party room. (id:60626)
RE/MAX Realty Services Inc.
237 Hawks Ridge Bv Nw
Edmonton, Alberta
Welcome to Hawks Ridge! Idyllic NW community surrounded by parks, trails & adjacent to Big Lake/Lois Hole Provincial Park. Quick access to Anthony Henday for all your community requirements. Steps away from future Hawks Ridge School PLUS, golfers will love the proximity to Glendal Golf Club. Immaculate, like-new, 2-storey home built by Montorio Homes features 3 bdrms+main-level office, 3.5 baths, upper-level family/laundry room, black-out blinds & partially finished walk-out basement w/3pc bathroom, storage closet, drywall & one coat tape. Gorgeous floor plan showcases welcoming foyer, curved staircase, great room w/stone facing gas fireplace & balcony access w/amazing views. Chef’s kitchen is anchored by large centre island, hi-end appliances, abundance of cabinetry, quartz countertops & walk-thru pantry to mudroom w/bench. Incredible back yard oasis w/covered patio, low-maintenance artificial turf & gardens. Amazing owners suite features luxurious 5 pc ensuite w/corner soaker tub & large WIC. MUST SEE!! (id:60626)
Real Broker
1634 Carmi Avenue Unit# 105
Penticton, British Columbia
Pristine 3 Bedroom, 3 Bath Home in a Gated 55+ Community! Welcome to easy living in this beautifully maintained, move-in-ready home located just 5 minutes from the hospital with transit steps away. Nestled in a quiet, gated 55+ community, this bright and spacious residence offers 3 bedrooms and 3 full bathrooms, with a full basement, ideal for guests, hobbies, or home office space. Enjoy a sunny kitchen, covered deck, and a quaint yard just waiting for your gardening touch. Professional updates include a newer furnace, A/C, hot water tank, fresh paint, stylish flooring, updated plumbing, mirrored closet doors, and two beautifully renovated upstairs bathrooms. This is a pet-friendly complex with approval and long-term rentals allowed—perfect whether you're downsizing, investing, or just looking for a peaceful place to call home. Don’t miss out on this rare find in a desirable location! (id:60626)
RE/MAX Penticton Realty
94 Charters Road
Brampton, Ontario
ldeal for First-Time Buyers & Renovators! Unlock the potential of this 3-bedroom, 2-bathroom Brampton home in a family-friendly neighbourhood with a walk-out to a patio and a fenced-in backyard. Vinyl siding was replaced a few years ago. Attached garage with entrance to house. In-law suite potential in basement. Close to schools, transit, parks & shopping. An opportunity to create value and make it your own. Flexible closing. (id:60626)
Century 21 Millennium Inc.
6011 Little Fort 24 Highway
Lone Butte, British Columbia
Situated in a high-profile location along Highway 24, this fully tenanted commercial property offers a rare blend of stable income and diversified tenant mix. Anchored by Canada Post, a trusted national tenant, the property also features a popular local coffee shop and a well-established retail store, ensuring steady foot traffic and community engagement. In addition to its commercial appeal, the property includes two newly renovated residential suites offering modern finishes and strong rental demand. A separate freestanding residential unit adds further income potential, while the inclusion of rented yard space maximizes the site’s profitability. The property is 100% occupied and currently delivers a solid 8% CAP Rate, making it an attractive turnkey investment for those seeking cash flow and long-term value. With excellent visibility and access along a busy corridor in the heart of Lone Butte, this is a standout opportunity for investors looking to secure a stable asset in a growing area. (id:60626)
RE/MAX Real Estate (Kamloops)
1606 1082 Seymour Street
Vancouver, British Columbia
FREESIA, Downtown style living, this SPACIOUS South facing 1 bedroom & den corner suite suited on the quiet side of the building. Floor-to-ceiling windows allowing lots of natural sunlight, open layout gourmet-style kitchen, the solarium with windows perfect for home office or guest bedroom, Extra-large in-suite storage and a private open balcony. Recreational facilities include exercise gym, meeting room, outside garden and professional concierge services. Walking distance to Downtown/Yaletown shopping and dining, Canada Line station, Emery Barnes Park, Nesters Market, Shoppers Drug Mart, Orpheum Theatre and tons more! Showings by APPOINTMENT ONLY, Tenanted,24 hours notice is required. (id:60626)
Team 3000 Realty Ltd.
63 George Street
Toronto, Ontario
Historic charm meets endless potential in Weston Village! Nestled on a generously sized lot, this delightful 1-3/4 storey home sits on picturesque George Street, known for its early 1900s character homes and classic gabled roofs. A rare opportunity to restore, renovate or expand - bring your vision and unlock the potential of this property located in a Heritage Conservation District. The spacious back & side yards offer a rare outdoor retreat, perfect for gardening, entertaining or simply relaxing or playing under the trees. Set in the heart of Weston Village - a former 19th-century town - the neighbourhood offers a unique small-town charm within the city. Stroll along mature, tree-lined streets dotted with Victorian-era homes and enjoy the warmth of a close-knit, vibrant community. A dynamic & inclusive neighbourhood, Weston blends cultural richness with a genuine sense of community. Nature lovers will appreciate nearby parks, scenic trails & bike paths along the Humber River. Families will love the proximity to schools, shops, playgrounds and places of worship.This convenient city location is a commuters dream: Weston GO Station is minutes away, with UP Express service to Union Station & the airport, as well as the Kitchener line. TTC is close by and Eglinton LRT is coming soon. Easy access to major highways makes getting around the city & beyond a breeze. At this price, it's an excellent alternative to a condo - enjoy the freedom of a detached home with outdoor space for kids or pets. Whether you're looking to renovate, invest or settle into a welcoming community, this is an opportunity worth seeing in person. (id:60626)
RE/MAX Premier Inc.
1003 969 Richards Street
Vancouver, British Columbia
Welcome to Mondrian 2 by Bosa. This 1 bed, 1 bath corner unit condo just steps from Yaletown with top restaurants, shopping, and transit. As you enter, a spacious walk-in closet greets you on the right-perfect for storage and organization. Continue inside to a versatile open area that can serve as your living or dining room. The open kitchen sits at the heart of the home, ideal for entertaining. Beyond the kitchen, another flexible space awaits-use it as a second living area or dining nook. Tucked quietly at the back, the bedroom offers privacy and comfort, with a generously sized bathroom & upgraded shower. The best of urban living awaits! (id:60626)
Oakwyn Realty Ltd.
7 Adelaide Street N
Kawartha Lakes, Ontario
Welcome to this beautiful Century Home, a blend of classic charm and modern convenience. Discover newly refinished hardwood floors that exude warmth and character. Many updates throughout, ensures a good balance of historic elegance and contemporary living. The large, welcoming covered front porch brings back memories of years gone by, while the heart of the home is the inviting, updated kitchen with quartz counters, s/s appliances, spacious work area and walkout to the back porch overlooking a lovely inground pool - a perfect oasis for relaxation and summer gatherings. The expansive back yard offers plenty of outdoor space, ideal for gardening, play and entertaining family and friends. Freshly painted throughout, metal roof (2022), updated washrooms (2025). Walking distance to downtown restaurants, shopping, public & french immersion primary schools and high school & hospital. Do not miss your opportunity to own this lovely property. (id:60626)
Royal LePage Frank Real Estate
19 Moorcroft Road
Ottawa, Ontario
Welcome to 19 Moorcroft, a well-kept and spacious 4-bedroom backsplit located on a generous 65' x 100' fully fenced lot in the heart of Briargreen one of Ottawa's most family-friendly neighbourhoods. This flexible layout features two bright bedrooms on the upper level and two more on the lower level, each with a full bathroom conveniently located nearby perfect for families, guests, or multigenerational living. Hardwood floors run through the living and dining rooms, while the stairs and upper level have carpet over original hardwood. The eat-in kitchen overlooks a comfortable family room that opens to a screened porch ideal for relaxing summer evenings. The finished basement includes a large rec room, offering even more space for family activities, a playroom, or a home theatre. Recent updates include a new roof (2024) and fresh laminate flooring in the lower-level bedrooms (2025). While some cosmetic updates are needed, the home offers a solid foundation and endless potential in a fantastic neighbourhood. Enjoy the convenience of top-rated schools such as Briargreen Public School and Sir Robert Borden High School just minutes away, along with easy access to parks, NCC pathways, public transit, College Square, Algonquin College, and major commuting routes.This is your opportunity to put down roots in a mature, tree-lined community and transform this house into your forever home! (id:60626)
Assist 2 Sell 1st Options Realty Ltd.
2409 Marlene Stewart Street
London South, Ontario
Beautifully maintained one-floor home nestled in Riverbend's highly sought-after 50+ gated golf community. This 2+2 bedroom, 3-bathroom residence offers the perfect blend of comfort, space, and low-maintenance living. Step inside to a bright, open-concept main floor featuring a spacious living and dining area with a cozy gas fireplace, hardwood flooring, and walkout access to a large, covered porch - perfect for morning coffee or evening relaxation. The kitchen includes hardwood floors and ample cabinetry for all your storage needs. The primary bedroom features a walk-in closet and 3-piece ensuite. A generous second bedroom (or den) is located near the second full bathroom. Main floor laundry, which includes convenient pocket doors and built-in storage.The finished lower level offers additional living space, including two more bedrooms, full bathroom, large family room, and plenty of storage space. Ideal location within the community with only a short walk to the clubhouse. Monthly fees: land lease $303.88 and maintenance fee $608.61 (includes 24 hr concierge at gate, lawn maintenance, snow removal and clubhouse privileges). Reserve fund contribution: $500/year. Enjoy a peaceful lifestyle close to shopping, restaurants, golf, and scenic walking trails. An ideal opportunity in a secure and vibrant adult community! (id:60626)
Oliver & Associates Katie White Real Estate Brokerage Inc.
10114 Prairie Valley Road
Summerland, British Columbia
Nestled on a generous corner lot, this charming mid-century modern home offers a unique blend of classic design and modern potential. Boasting two spacious bedrooms and two well-appointed bathrooms, this property presents a fantastic opportunity for both living and investment. Upon entering, you'll immediately appreciate the open, airy feel that defines the mid-century modern aesthetic. The clean lines, large windows, and natural light create a warm and inviting atmosphere. The thoughtful floor plan seamlessly connects the living spaces, offering a perfect setting for entertaining or relaxing in style. The two bedrooms are bright and comfortable, with ample closet space and plenty of room to customize. The main bathroom retains it's vintage charm, with original fixtures that offer a timeless appeal, or the potential to upgrade and make them your own. What truly sets this home apart is the expansive corner lot it sits on. With plenty of outdoor space, there's room for expansion, making it ideal for those looking to capitalize on future growth. Whether you're looking to update the existing home to your personal taste or explore the development potential of the lot, the possibilities are endless. Located in a desirable neighborhood, home is close to local amenities, schools, parks, and easy access to recreation. Whether you're a first-time homebuyer, an investor this property offers incredible value and potential in a prime location. Schedule your private tour today! (id:60626)
Summerland Realty Ltd.
7 - 925 Bayly Street
Pickering, Ontario
This property is located in one of the prime location in Pickering area. Rare property with 7 bedrooms. Wide backyard . See to appreciate. Well maintained property within nice community. Steps to bus station and very close to Highway 401. (id:60626)
Realty One Group Flagship
520 Marisa St
Nanaimo, British Columbia
This is a fantastic home perfect for a family in great neighbourhood. Beautiful 3-bedroom + den home features all the bedrooms up, & open den ideal for office flex space, gym, or separate family room. Upper floor also features a generous primary bedroom including good-sized walk-in closet & bright ensuite. Additional bedrooms are spacious & share a full bathroom, making the upper floor ideal for a family. The lower ground floor level is perfectly laid out, including bright & white kitchen w/ shared dining/living room, including access to a big yard space through glass sliding patio doors that could easily be fenced in for additional privacy. Stunning kitchen features: stainless steel appliance package, sit-up island + dedicated laundry room. Designed w/ open-concept floor plan, loads of natural light & quality finishing throughout, this is a well-designed home with comfort & ease of living in mind. Location is close to schools, shopping, VIU, and recreation. Call or email Sean McLintock with RE/MAX Generation to view this property or to receive further information 250-667-5766 or sean@seanmclintock.com + additional information & video available at macrealtygroup.ca (Verify all info, data, & measurements if important.) (id:60626)
RE/MAX Professionals
12 - 20 Windemere Place
St. Thomas, Ontario
Gorgeous detached condo in an exclusive sought after area. Windemere Gate condos are close to shopping, trails, parks, yet tucked back in a very quiet residential area. This home boasts hardwood floors and ceramic tile surfaces throughout the main floor. Vaulted ceiling through and a gas fireplace in the living room with patio doors out to an upper deck. The kitchen has loads of cabinets and built ins and Corian countertops. The generous master suite has an ensuite with separate shower and a walk in closet. In this finished basement with walkout patio doors to a lower covered patio, here is a kitchenette for an in-law suite, there is a built in desk and office area and the rec room has another gas fireplace. There is a large bright bedroom with closet and a third full bathroom. This unit is one of the largest in this complex and is on a lot with no neighbour to one side and a very large grass space. The condo corp takes care of everything outside, so just move in and enjoy! Note NO Pet restrictions here! (id:60626)
Royal LePage Results Realty
6 - 5 John Pound Road
Tillsonburg, Ontario
Step into a world of effortless luxury with this stunning 1+1 bedroom home, where modern design meets easy living. The main floor welcomes you with an inviting family room that seamlessly flows into a chic, upgraded kitchen, complete with extended height cabinets, sleek quartz countertops, stainless steel appliances, and a breakfast bar peninsula perfect for casual dining. Whether you're enjoying a meal in the cozy dining area or stepping out to the deck for alfresco dining, this home offers flexibility for every occasion. Ideal for hosting, the main level also includes a stylish 2-piece guest bathroom, while the primary bedroom serves as your personal retreat with a spa-like 3-piece ensuite featuring a glass-enclosed shower. Daily chores are a breeze with convenient main floor laundry and direct access to the single garage. The excitement continues downstairs in the beautifully finished lower level, featuring oversized windows that flood the space with natural light, recessed lighting, and a spacious rec room ready for relaxation or fun. An additional bedroom and a luxurious 4-piece bathroom complete this versatile space, perfect for guests or extra living quarters. This home is the ultimate blend of modern luxury and low-maintenance living in the sought-after Mill Pond Estates. Dont miss your chance to live the easy, stylish life! (id:60626)
Real Broker Ontario Ltd.
1305 Bridle Drive
Peterborough West, Ontario
Welcome to this desirable 4-bedroom, 4-bathroom home located in the heart of the West End, one of the city's most sought-after neighborhoods. What truly sets this home apart is its unbeatable location. The location is truly exceptional, just a short walk to the hospital, schools, and a beautiful local park, making this home ideal for busy professionals and families alike. Move-in ready and full of potential, this west end gem is a rare find at $675,000. Don't miss your opportunity! (id:60626)
Ball Real Estate Inc.
143 Ridge Road Unit# 48
Cambridge, Ontario
This beautiful three-story freehold townhouse is located in the highly sought-after River Mill neighborhood, offering a perfect blend of comfort and convenience. Featuring three spacious bedrooms and 2.5 bathrooms, this home boasts a well-designed floor plan with an open-concept kitchen, dining, and living area, seamlessly extending to a large balconyideal for both lounging and dining. The modern kitchen is enhanced with a quartz countertop, while the main and second floors showcase stylish laminate flooring complemented by a hardwood staircase. The master bedroom offers his-and-her closets for ample storage. With direct access to the garage from inside the house and easy commuter access to Highway 401, this townhome is perfect for families and professionals alike. Situated close to schools, parks, and all essential amenities, this is a rare opportunity to own a stunning home in a prime location! (id:60626)
Exp Realty
55 Duke Street Unit# 1308
Kitchener, Ontario
Welcome to upscale urban living at its finest in this stunning 2-bedroom, 2-bathroom corner unit on the 13th floor of the sought-after Young Condos in downtown Kitchener. Flooded with natural light and showcasing breathtaking panoramic views, this meticulously upgraded suite offers a unique blend of elegance, comfort, and functionality. Step inside to discover a thoughtfully designed open-concept layout featuring high-end finishes throughout. The heart of the home is a custom kitchen island with gleaming quartz countertops, perfect for entertaining . The kitchen is equipped with premium stainless steel appliances, a Culligan water filtration system, and built-in furniture that enhances both style and storage. Both bedrooms are generously sized, with the primary bedroom featuring a private ensuite. An in-suite washer and dryer add everyday convenience. Additional highlights include:one underground parking spot, private storage locker and bike rack access. Young Condos offers an array of modern amenities, including a fitness center, separate yoga room, rooftop terrace with BBQ, resident lounge, and more — all in a vibrant, walkable location near shopping, restaurants, the LRT, Google and Victoria Park. This is not just a condo — it’s a lifestyle. (id:60626)
Red And White Realty Inc.
100 Charing Cross Street
Brantford, Ontario
Freestanding single storey 950 SF retail building located near corner of Fulton St. High exposure high traffic location. Building has been completely renovated and upgraded. New zoning allows many new uses (Intensification Corridor). (id:60626)
Coldwell Banker Peter Benninger Realty
43 Creighton Street Unit# 204
Ramara, Ontario
Welcome to Atherley Gardens and waterfront living on Lake Simcoe! This boutique complex is comprised of only 8 units, each with its own double car garage plus 2 exterior parking spots. Featuring direct beach access and spectacular unobstructed water views from this second floor end unit. With no lobby and no elevator, Atherley Gardens is unique with direct access to the unit from the covered front deck. The end unit offers a cozy corner to sit and relax on the front deck, as well as a private lakeside balcony with room for your bbq, outdoor dining, and picturesque sunsets. The moment you step inside this carpet free home, the open concept kitchen dining living area showcases the waterfront view. The classic white kitchen offers plenty of cabinetry, centre island with additional storage and plenty of gorgeous granite counter space which flows seamlessly to the spacious dining and living area perfect for entertaining. The king size primary bedroom also has access to the lakeside deck plus an ensuite with a large jetted tub and brand new walk in shower. Another full bathroom, in-suite laundry with new washer (2022), new owned hot water tank (2022) and new shingles (2025). Swim, kayak, boat, walk & bike the trails, minutes to marinas, Orillia and Casino Rama, this central location offers convenient year round living or a care-free cottage getaway! (id:60626)
Century 21 B.j. Roth Realty Ltd. Brokerage
4406a 25th Street
Vernon, British Columbia
Versatile & Inviting Home with Income Potential in the Heart of Harwood. Don’t miss this well-maintained 3 bed, 3 bath home with a bright, above-ground in-law suite. Built in 2008, this home offers a rare blend of comfort, flexibility & value. Main Living Area: Step into a bright, open-concept space where the kitchen, dining & living areas flow seamlessly. Walk out from the kitchen to the upper deck, a perfect spot for summer BBQs or morning coffee. The spacious master features a walk-in closet & ensuite. The 2nd bedroom & full bath complete this level. Above-Ground In-Law Suite: This self-contained 1 bed suite offers level entry, large windows & a covered patio leading to a quiet backyard. With 740 sq ft of bright living space & generous storage, it's an ideal setup for renters, guests or family—without that basement feel. Additional Features: • Shared laundry, accessible from the foyer, suite & garage • Parking for 3 vehicles: garage + 2 outdoor spaces (1 on the west side, 1 in front)• Located in a quiet, family-friendly neighborhood close to parks, schools, shopping & transit. Strata Info: • Small 4-home bare land strata with shared driveway • Annual fee: $405.63 (covers snow removal, insurance for common property & contingency fund)• No rental/pet restrictions • Owners can customize yard & exterior (fencing, landscaping, updates, etc.) Perfect for families looking for a mortgage helper or investor looking for a double unit rental. (id:60626)
RE/MAX Kelowna
999 Northfield Drive
Conestogo, Ontario
Charming family home in the heart of Conestogo. Enjoy small-town living just 5 minutes from top city amenities. This updated character home features exposed beams on the main floor, a renovated bathroom, freshly painted main floor and an updated spacious kitchen with gas-stove and stainless steel appliances. The second floor offers two large bedrooms with ample natural light and room for the whole family. Situated on a spacious 86 x 200ft irregular lot, the property backs onto a community center with tennis courts, ball diamond, playground and a ball hockey rink. The property offers ample parking, including a double driveway for 6+ cars and a detached workshop/garage with a drive-through door. An additional single driveway accommodates 2 more vehicles or allows for parking an RV/other machinery. Recent updates include a newer furnace and A/C (2018), an owned water softener (2019), gas line for a BBQ, gas stove (2022), fridge (2023), washer & dryer (2021). The fully fenced yard boasts a large deck with a gazebo, a large firepit, 4 lilac trees, 2 cherry trees and a well established grape vine as well as beautifully landscaped gardens with plenty of room for a vegetable garden. Don’t miss out on this impressive home! (id:60626)
RE/MAX Twin City Realty Inc.
5 John Pound Road Unit# 6
Tillsonburg, Ontario
Step into a world of effortless luxury with this stunning 1+1 bedroom home, where modern design meets easy living. The main floor welcomes you with an inviting family room that seamlessly flows into a chic, upgraded kitchen, complete with extended height cabinets, sleek quartz countertops, stainless steel appliances, and a breakfast bar peninsula perfect for casual dining. Whether you're enjoying a meal in the cozy dining area or stepping out to the deck for alfresco dining, this home offers flexibility for every occasion. Ideal for hosting, the main level also includes a stylish 2-piece guest bathroom, while the primary bedroom serves as your personal retreat with a spa-like 3-piece ensuite featuring a glass-enclosed shower. Daily chores are a breeze with convenient main floor laundry and direct access to the single garage. The excitement continues downstairs in the beautifully finished lower level, featuring oversized windows that flood the space with natural light, recessed lighting, and a spacious rec room ready for relaxation or fun. An additional bedroom and a luxurious 4-piece bathroom complete this versatile space, perfect for guests or extra living quarters. This home is the ultimate blend of modern luxury and low-maintenance living in the sought-after Mill Pond Estates. Don't miss your chance to live the easy, stylish life! (id:60626)
Real Broker Ontario Ltd
5 Alison Avenue
Cambridge, Ontario
Step into this beautifully updated 3-bedroom, 2-bath bungalow nestled in a highly desirable neighborhood. Brimming with curb appeal, this modernized home boasts classy finishes, abundant natural light, and a thoughtfully designed layout perfect for comfortable living. The fully finished walkout basement offers exceptional flexibility—ideal for multi-generational families or extra space for a large household. Enjoy the outdoors in the expansive, treed backyard—your own private retreat. A rare find that blends style, functionality, and space in one stunning package! (id:60626)
Shaw Realty Group Inc. - Brokerage 2
111 Walden Heights Se
Calgary, Alberta
Welcome to this air-conditioned, move-in ready home just steps from the park, green space, and shopping. Located on a quiet street, this property offers over 1,800 square feet of functional living space with upgrades throughout. The main floor features 9-foot ceilings, hardwood floors, and a spacious open-concept layout. The kitchen is built for both function and style, featuring sleek white cabinetry, a massive central island, quartz countertops, and an abundance of storage. A convenient walk-through pantry connects directly to the mudroom and garage, making grocery hauls effortless. The dining area opens onto a sunny south-facing deck and a private backyard—perfect for summer gatherings—while the bright and airy living room, anchored by oversized windows and a gas fireplace, offers a warm and welcoming space to relax or entertain.Upstairs, the primary bedroom easily fits a king-sized bed with room to spare, and includes a walk-in closet and a full ensuite with an oversized shower. Laundry is conveniently located just outside the primary suite. Two generously sized kids' bedrooms share a full bathroom down the hall. The showstopper? A massive bonus room over the garage with oversized windows that flood the space with natural light—perfect for a playroom or media space.The basement is untouched and ready for your future development.You’ll love the easy access to top-rated schools, scenic walking and biking trails, and a full range of amenities—from grocery stores and fitness centers to coffee shops, restaurants, and the vibrant Gates of Walden shopping district—all just minutes from your front door. Freshly painted, professionally cleaned, and ready for your to make it your new home. (id:60626)
Real Broker

