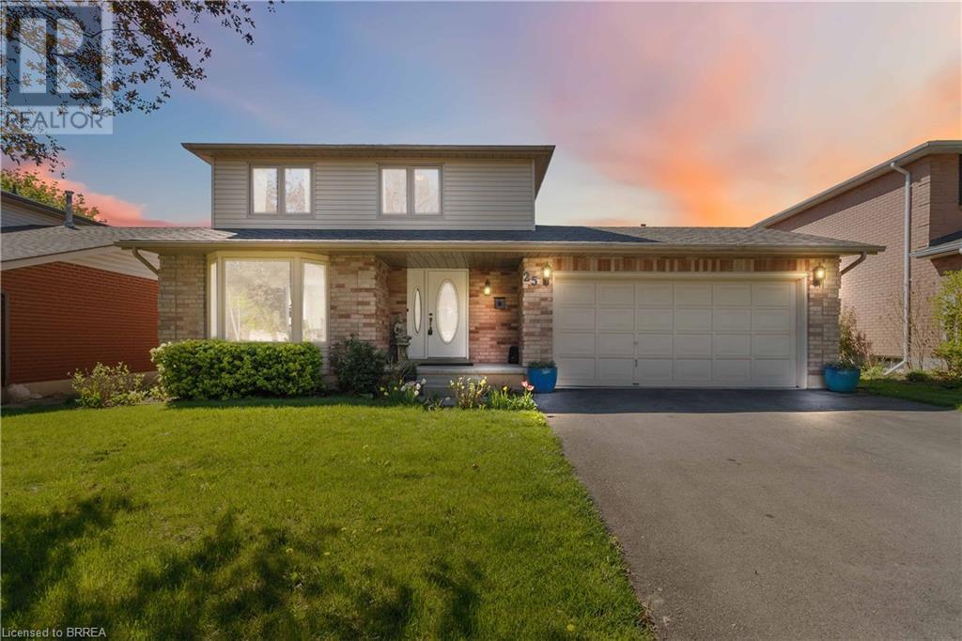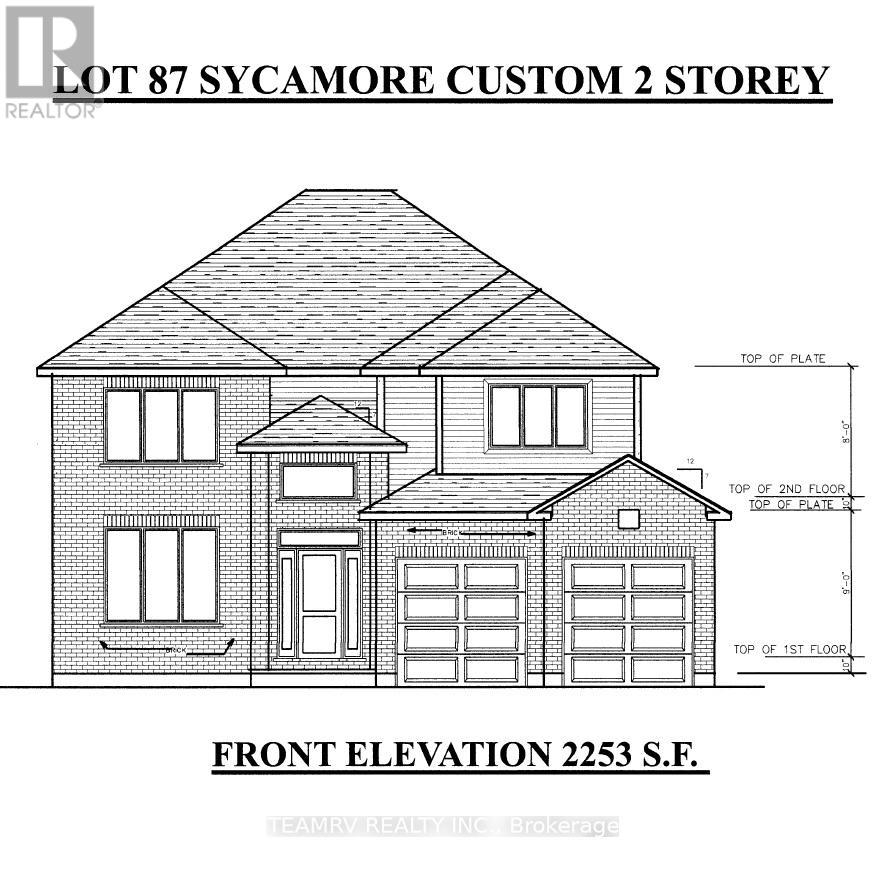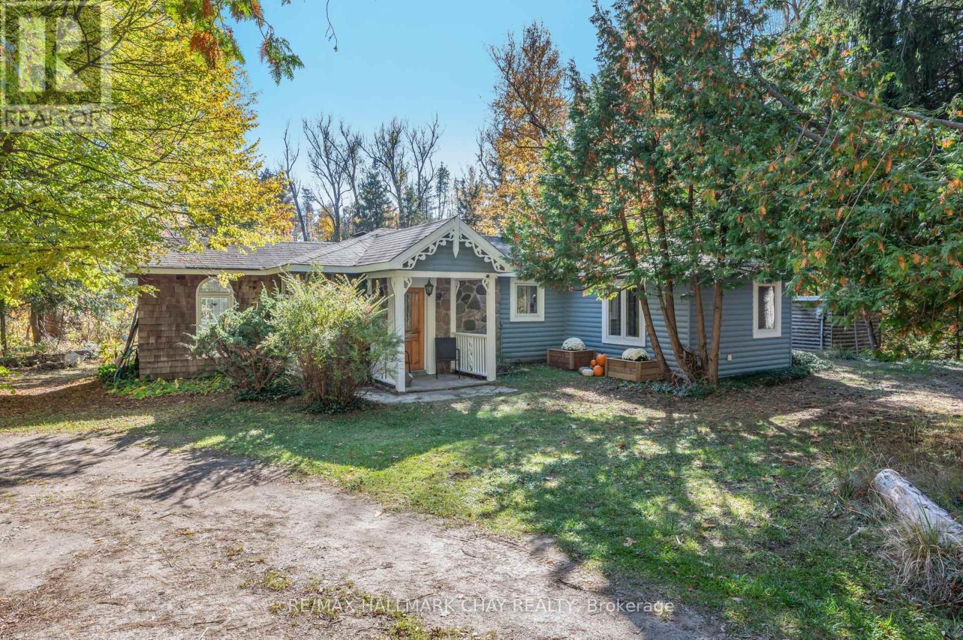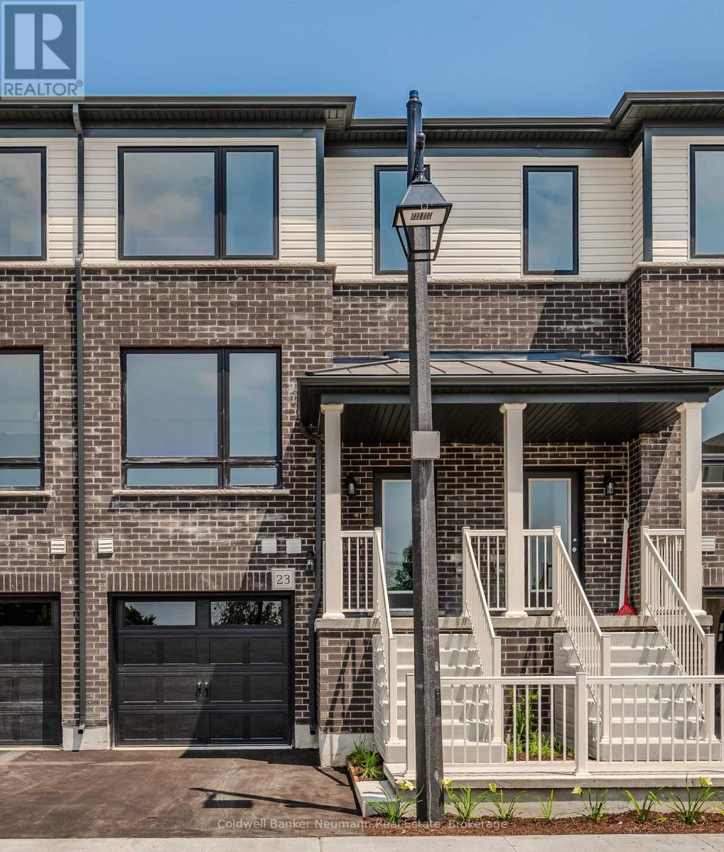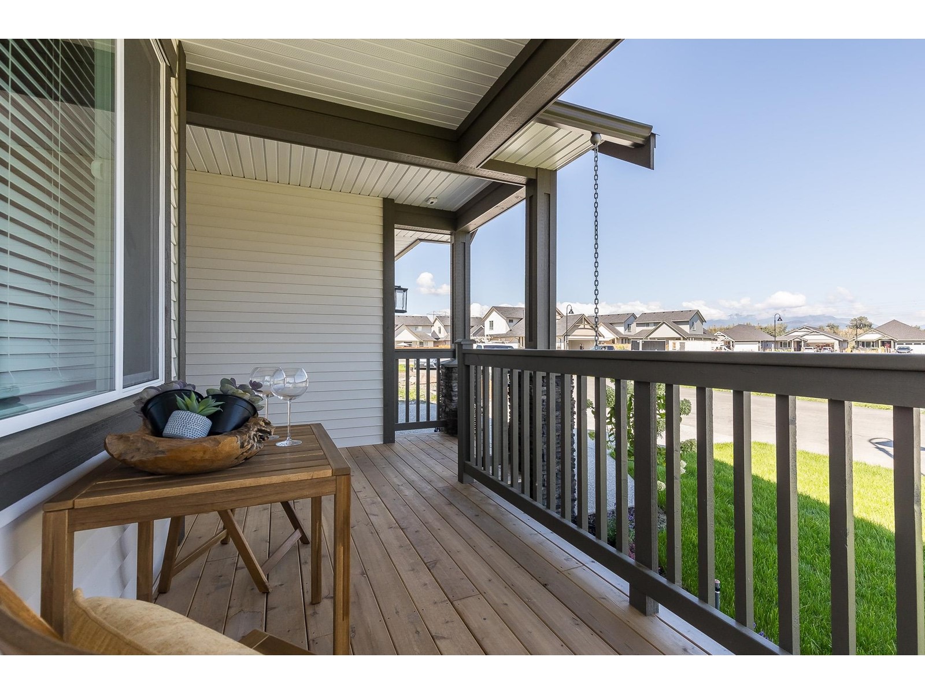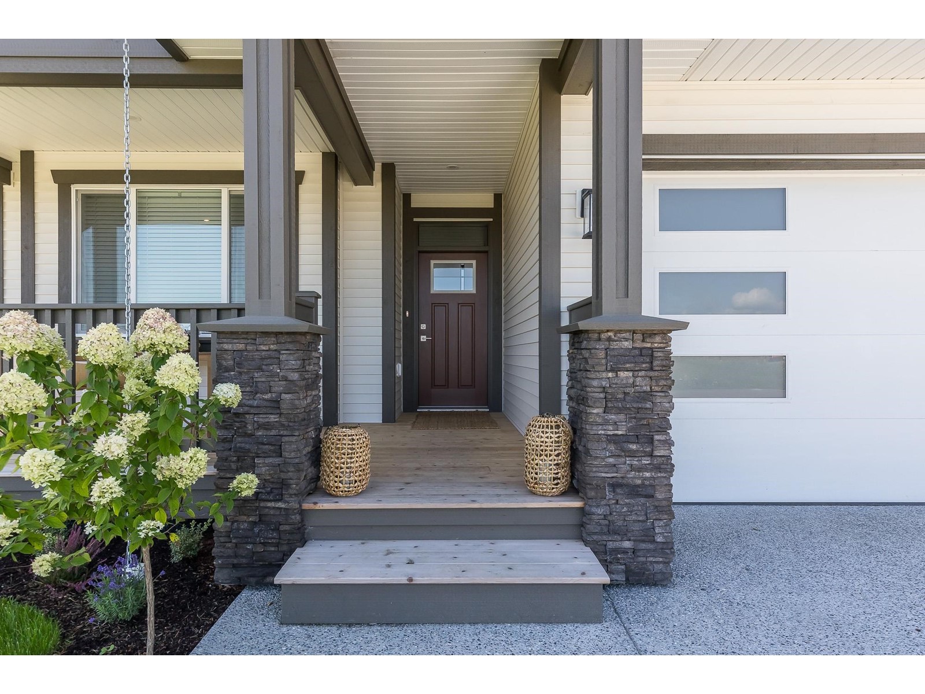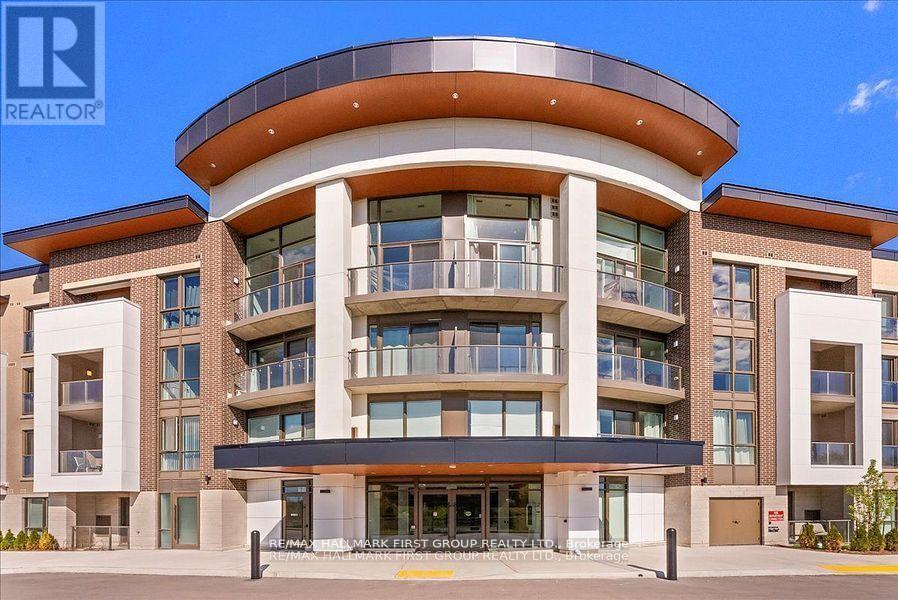25 Winter Way
Brantford, Ontario
Welcome to the mature and sought after Pioneer Grove neighbourhood, known for its stately and charming Executive Homes, of which 25 Winter Way is a shining example. This 2 Storey, 3 bedroom, 1.5 Bath brick home features stunning gardens that surround an in ground pool as well as a hot tub. The main floor features upgraded hardwood flooring throughout the formal living and dining room as well as the family room where you will also find a cozy gas fireplace and a vaulted ceiling with a skylight affording an abundance of natural light. The kitchen is well appointed with newer stone countertops and includes the fridge, stove and newer dishwasher. Walk out to a 2 tiered deck and spend the summer months in a beautiful, heated, roman style inground swimming pool complete with walk in steps with heated jets, fibre optic lighting and a new textured non slip pool liner (2021). A Polaris robotic cleaner (new in 2018) and a fitted winter safety cover are also included. The backyard definitely qualifies as an 'Oasis' for outdoor entertaining, relaxing and enjoying family time and also features a 6 person Hot Tub. The second storey is home to 3 generously size bedrooms including the primary bedroom featuring 2 double closets. The main bathroom has been fully renovated in recent years with porcelain flooring, a modern soaker tub and separate shower. New asphalt driveway in 2021, 2nd storey windows in 2013, Washer & Dryer (2022). This home is a must see and a delight to tour!!! (id:60626)
Coldwell Banker Homefront Realty
15 Sycamore Drive
Tillsonburg, Ontario
Step into this exceptional spec home showcasing the expansive 'Thames' floor plan, thoughtfully designed for growing families in a warm,new home community. Tailored for family comfort, the entrance welcomes you with an open-to-above foyer, setting the tone for the main floor featuring an inviting eat-in kitchen, dining room and living room, all graced with soaring 9' ceilings. Natural light floods the home through abundant windows. Upstairs, discover four generously proportioned bedrooms, highlighted by a spacious master bedroom boasting a large en-suite. Two additional bedrooms share a convenient cheater en-suite, complemented by a third full bathroom for guests. Completing the layout is a fourth bedroom, ideal for those needing extra space without compromising on quality or budget. (id:60626)
Teamrv Realty Inc.
Century 21 Heritage House Ltd Brokerage
667156 20 Side Road
Mulmur, Ontario
Welcome to your private escape in the heart of beautiful Mulmur! Nestled on approx 4.34 acres, this charming 2 bedroom home offers the perfect blend of tranquility, natural beauty, and everyday convenience - just 1 hour north of Pearson Airport. Overlooking a large, serene pond and surrounded by walking trails, this cozy home is ideal as a weekend retreat or a full time residence. Enjoy peaceful mornings on the back patio, wildlife watching, and quiet evenings by the water. This property features a detached, heated workshop with hydro/heat - perfect for hobbies, storage, or a a place to park your toys. The super cute bunkie with hydro is ideal for guests, rental income, or a creative studio. Direct access from a paved road for year round ease. Ulitmate privacy without sacrificing proximity to amenities. Whether you're an investor, nature lover, or simply looking to escape the city, this rare Mulmur gem is ready to welcome you home! (id:60626)
RE/MAX Hallmark Chay Realty
23 Sora Lane
Guelph, Ontario
Modern Luxury Living in Guelphs East End! Welcome to Sora at the Glade, where upscale design meets everyday convenience. This brand-new, contemporary 3 bedroom, 3.5 bathroom townhome development offers over 1650 sq ft of thoughtfully designed living space, including a fully finished walk-out basement - perfect for a home office, guest suite, or additional living space. Step inside and enjoy high-end finishes throughout, including hardwood flooring, quartz countertops, and premium stainless steel appliances. The spacious open-concept layout is ideal for entertaining, while the in-suite laundry, private garage, and driveway parking make daily life effortless. Upstairs, the primary suite is your private retreat with a walk-in closet and stylish ensuite bath with fully tiled stand up shower and glass doors. Two additional bedrooms and another full bathroom upstairs offer flexibility for growing families or working professionals. Located in Guelphs sought-after east end, this home also provides direct access to scenic community trails, blending nature and city living seamlessly. With lucrative limited time incentives don't miss this opportunity to own in one of Guelphs most exciting new developments! (id:60626)
Coldwell Banker Neumann Real Estate
75 6211 Chilliwack River Road, Sardis South
Chilliwack, British Columbia
This modern single level Sycamore rancher features 2 bedrooms and den with stunning 11' ceilings, a spectacular open designer kitchen, spacious ensuite bathroom, and 2 covered patios with mountain views. Each Malloway home offers a double garage with roughed in electric car plug in, double driveway, fenced backyard (pet friendly) & state of the art geothermal forced air heating & air conditioning. High end kitchen appliances, blinds and screens included. GST inclusive! (id:60626)
Sutton Group-West Coast Realty (Surrey/24)
80 6211 Chilliwack River Road, Sardis South
Chilliwack, British Columbia
This modern single level Sycamore rancher features 2 bedrooms and den with stunning 11' ceilings, a spectacular open designer kitchen, spacious ensuite bathroom, and 2 covered patios with mountain views. Each Malloway home offers a double garage with roughed in electric car plug in, double driveway, fenced backyard (pet friendly) & state of the art geothermal forced air heating & air conditioning. High end kitchen appliances, blinds and screens included. GST inclusive! (id:60626)
Sutton Group-West Coast Realty (Surrey/24)
409 - 385 Arctic Red Drive
Oshawa, Ontario
A Rare Find Stunning 1084 Sq Ft Condo with Soaring Ceilings & Forest Views, fully upgraded. Welcome to a truly unique and breathtaking condo experience. This beautifully designed 1,084 sq ft suite features 14 ceilings, 8' doors, dramatic floor-to-ceiling windows, and panoramic views of lush green space from every angle. Nestled in a modern, boutique-style building with an urban design in a peaceful rural setting, this unit offers the best of both worlds. The open-concept kitchen is an entertainers dream, featuring quartz countertops, under cabinet lighting, pot drawers, a 10 island with breakfast bar seating, and nearly endless cooking workspace, Automated hunter Douglas Blinds. Enjoy western sunset views from your living and dining rooms, or step out to your private balcony with southern exposure overlooking a serene forest backdrop. The spacious primary suite includes a walk-in closet and a large ensuite bath, creating the perfect retreat. This building is as impressive as the unit itself offering thoughtfully curated amenities like a pet wash station, BBQ area, fitness centre, and an entertaining lounge with a full modern kitchen. Plus, you'll enjoy underground parking with an optional personal EV charging hookup. Backing onto green space and siding a golf course, this is a rare opportunity to own luxury, lifestyle, and location in one of the area's most distinctive residences. (id:60626)
RE/MAX Hallmark First Group Realty Ltd.
45 20038 70 Avenue
Langley, British Columbia
Welcome to Daybreak by one of Metro Vancouver's most reputable developer, Ledingham McAllister. Located in a quiet family-oriented neighbourhood of Willoughby, this townhouse is in close proximity to R.C. Garrett Elementary, Peter Ewart Middle School, and R.E. Mountain Secondary providing all levels of education. This complex has it all as it is also in close walking distance to public transportation, cafes, and shopping. The newly renovated unit has laminate flooring all throughout, freshly painted walls, brightly painted kitchen cabinets, and brand new appliances. While overlooking the greenbelt providing a green scenery, this spacious 4 bed + 3.5 bath corner unit provides ample natural light and has a double garage providing 4 parking spaces in total. (id:60626)
Grand Central Realty
302 Cullen Trail
Peterborough North, Ontario
Welcome to 302 Cullen Trail** This stunning 3+1bedroom detached home backing onto a beautiful ravine, offering privacy and breathtaking views. The open-concept layout is perfect for family living and entertaining. Enjoy summer nights in the professionally landscaped backyard featuring interlock stonework (front and back), a custom deck with railings, outdoor foot lights, and your very own hot tub.The partially finished walkout basement comes complete with a kitchen and separate entrance, offering excellent in-law. Interior upgrades include elegant chandeliers and light fixtures, backsplash, zipper blinds and shades throughout, and quality appliances. The garage has custom shelving for added storage and convenience. Move-in ready and located in a quiet, family-friendly area this home combines comfort, style, and functionality in a rare ravine setting. Don't miss it! (id:60626)
Century 21 Percy Fulton Ltd.
204 37842 Third Avenue
Squamish, British Columbia
Squamish living reaches new heights with this home's jaw-dropping rooftop deck, delivering a full 360° panorama of ocean, waterfalls & soaring peaks. Step inside and experience the immediate sense of space within this contemporary 3-level home. A huge bonus family room and oversized kitchen make this the perfect fit for a growing family. Upstairs offers 3 bedrooms, 2 full baths, and direct access to that incredible rooftop. Appreciate the practicality of 2 storage lockers for all your gear, an amenities room with a kitchen for entertaining, plus 2 sunny balconies & secure gated parking. Nestled at the Estuary's edge, you're moments from Sp'akw'us Feather Park, restaurants, the Public Library & the Farmers Market. Enjoy natural gas included in fees & the ongoing security of Home Warranty. (id:60626)
Royal LePage Black Tusk Realty
883 Island 883
Temagami, Ontario
Your wait is over Lake Temagami! Island 883 is located in the South Arm of Lake Temagami with two cottages in place and the majority of the island is vacant land. Nostalgic 1923 log cabin has 2 bedrooms and living room with beautiful stone fireplace, eat-in kitchen with an older propane burner stove and a propane refrigerator, but the best view is from the screen porch over looking the lake. The 2nd cottage is the newer one, roughly built in 1953. This cottage consists of two bedrooms, eat-in kitchen with propane fridge and large screened in deck overlooking the lake as well. There are endless opportunities for you to develop and build on this Island canvas , seldom does a private Island such as this one come available. One trip to this jewel in the South Arm and you will be SOLD on what it has to offer. Call today for further details and to make a viewing appointment. (id:60626)
Realty Executives Local Group Inc. Brokerage
109, 1717a Mountain Avenue
Canmore, Alberta
Welcome to this beautiful ,1-bedroom, 2-bathroom South facing corner unit with stunning mountain views featuring an oversized patio with 692qft of interior living space, situated on the ground-level at Golden Ridge, one of Canmore’s newest luxury developments. Thoughtfully designed with premium finishes, this unit offers Northeast mountain views, and an open-concept layout that blends elegance with functionality, and a good sized walk out patio to relax after a day in the sun. Guests will enjoy exclusive access to shared rooftop hot tubs with stunning northeastern mountain views along with a relaxing sauna, providing the ultimate alpine retreat. This unit comes fully furnished and turn-key ready, making it an incredible opportunity to capture Canmore's lucrative short term rental market. (id:60626)
Royal LePage Solutions

