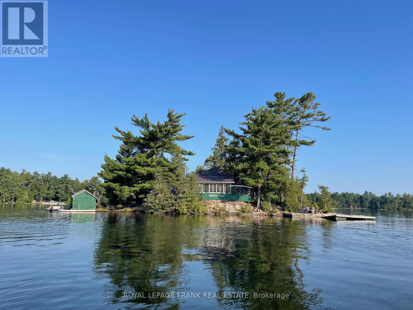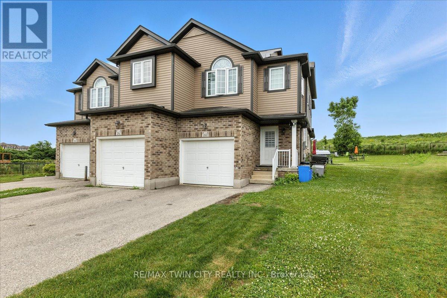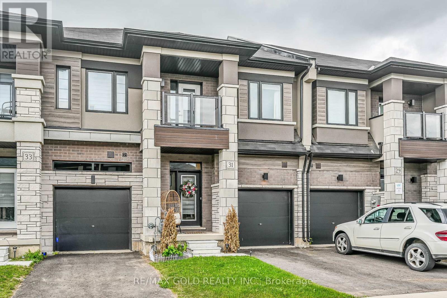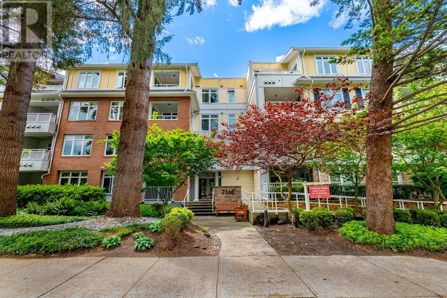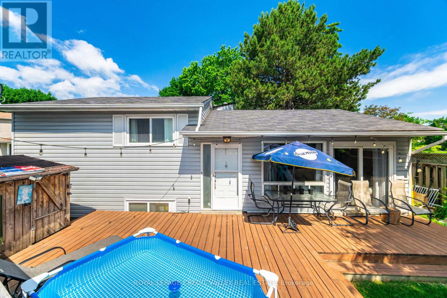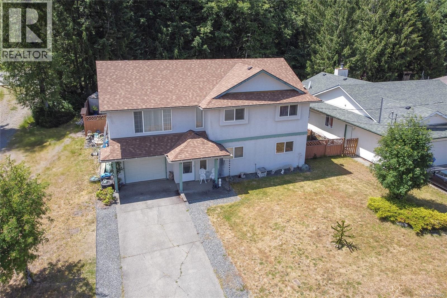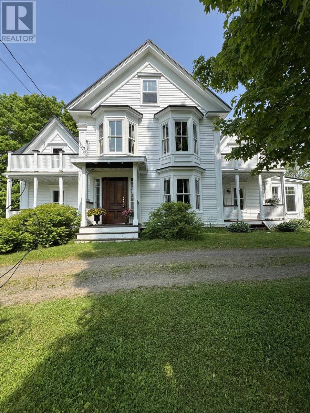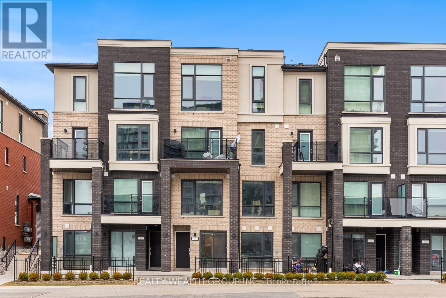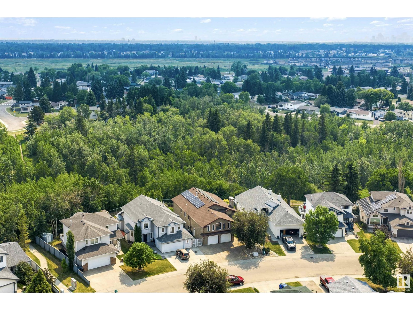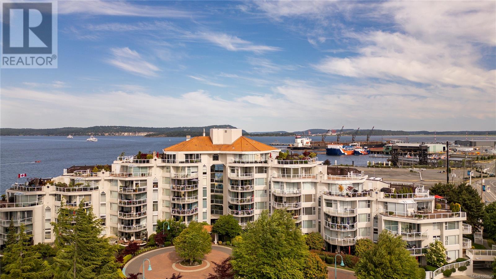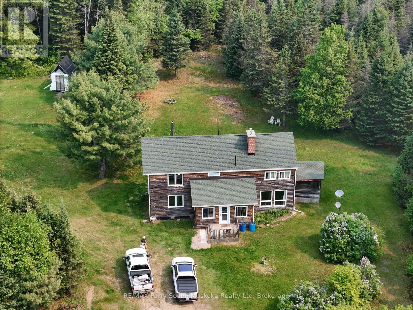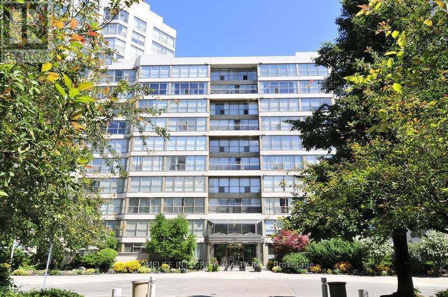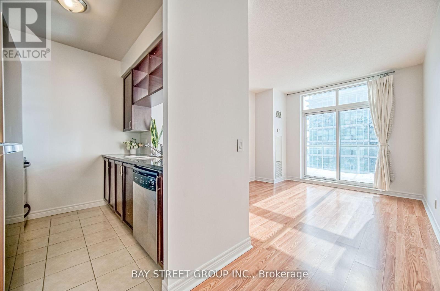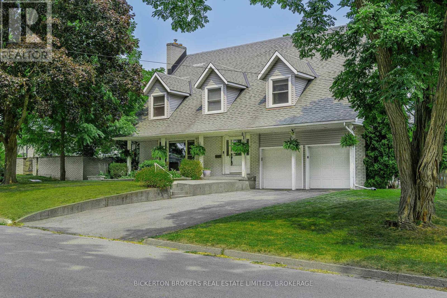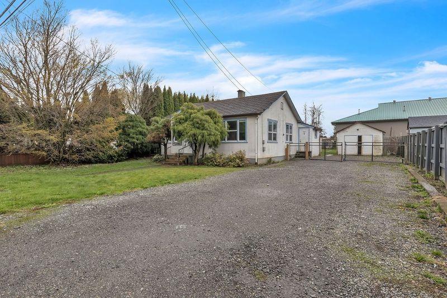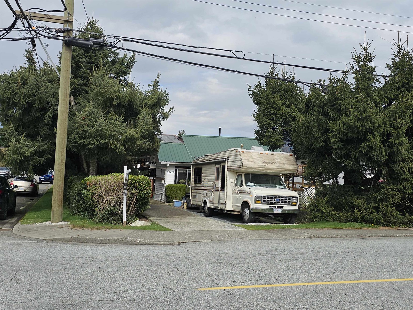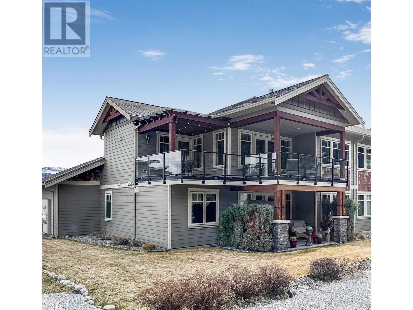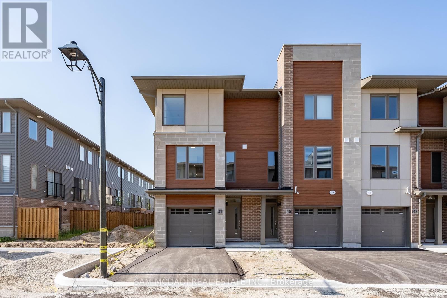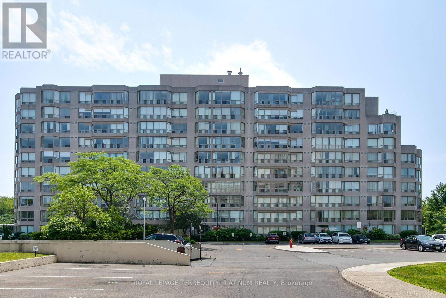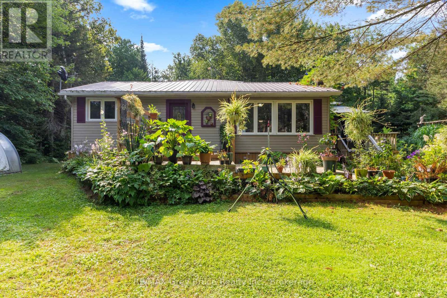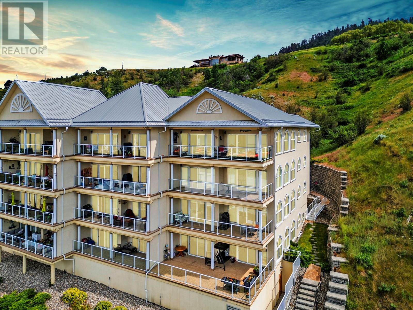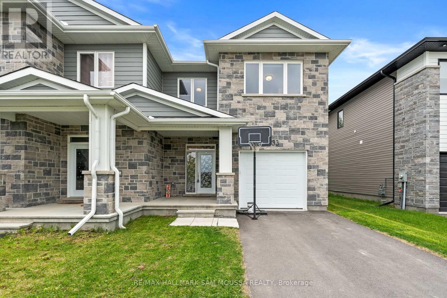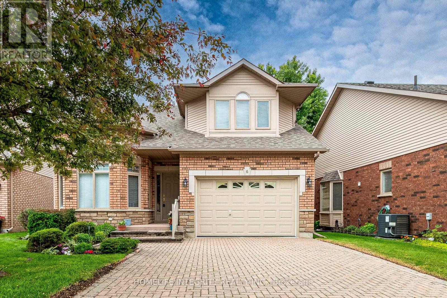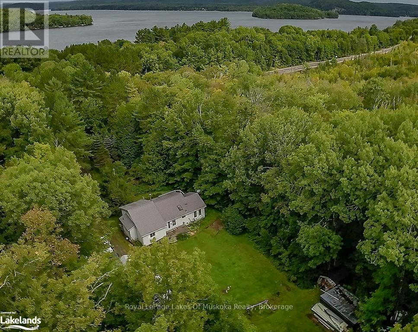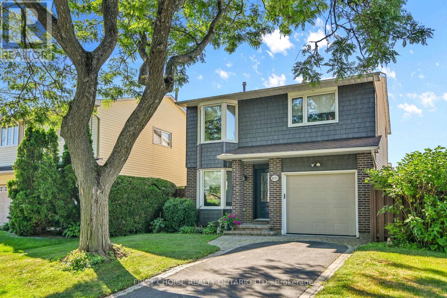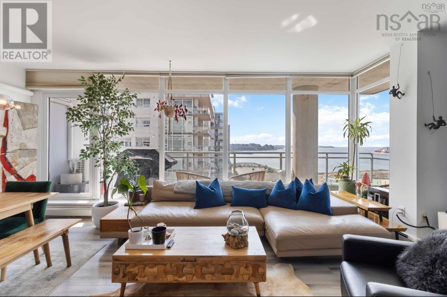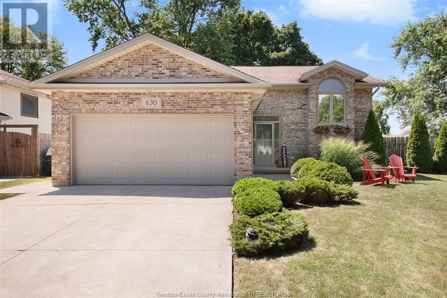1808 - 4235 Sherwoodtowne Boulevard
Mississauga, Ontario
Nestled at 4235 Sherwoodtowne Blvd, this upgraded condo has a charming blend of modern sophistication and urban convenience. Upon entering, you're greeted by a spacious and airy living area accentuated by floor-to-ceiling windows that showcase breathtaking views of Mississauga. The kitchen is a culinary dream, featuring quartz countertops, custom-made cabinets, coffee bar, and top-of-the-line stainless steel appliances. Whether you're preparing a quick meal or hosting a dinner party, this kitchen is as functional as it is stylish. The living spaces are adorned with sleek engineered hardwood flooring, adding warmth and elegance throughout. The bedrooms are generously sized, each offering ample closet space and natural light. The primary bedroom is a retreat unto itself, boasting not one but two closets -- generous walk-in closet and an additional full sized closet. The bathrooms are beautifully appointed with quartz finishes and modern fixtures, providing a spa-like retreat within your own home. Also benefit from the condo amenities such as fitness center, swimming pool, sauna, party room, guest suites and more. Offering a lifestyle of luxury and convenience right at your doorstep. Enjoy easy access to Square One mall, restaurants, and parks. For commuters, easy access to 403 and public transportation options are conveniently nearby. This is more than just a home; it's a lifestyle upgrade. Schedule your private tour today! Extras: Additional features include a reverse osmosis water filtration system for clean and crisp drinking water, as well as an ecobee smart thermostat for optimal energy efficiency and comfort year-round. (id:60626)
Property.ca Inc.
345 Hawkridge Avenue
Hamilton, Ontario
Welcome to your dream home at 345 Hawkridge in Hamilton! This stunning bungalow offers a perfect blend of modern style living on a spacious 70 x 100 ft lot in one of Hamilton's desirable mountain neighbourhoods. Step inside and you will notice a bright, well-designed floor plan featuring (2+1) bedrooms and 2 full bathrooms. The beautifully updated in 2024 kitchen has stainless steel appliances, and sharp cabinetry perfect for both cooking and entertaining. The house has hardwood floors throughout the main living space, creating a warm and inviting atmosphere. The main bathroom has been renovated in 2024 and gives the house a fresh, spa-like feel when you enter. This home is move in ready with upgrades such as new windows throughout the house and in the basement that were renovated in 2022-2024, to enhance the owner's comfort. Even the garage roof was re-shingled in 2025 to ensure durability for the years to come. Outside, the freshly repaved driveway (2023) offers plenty of parking space. The large backyard provides endless possibilities for gardening, relaxation, or hosting barbecues. Nestled in a quiet neighbourhood, this home is just minutes from Upper James St., highways, public transit, Mohawk College, and other amenities. Don’t miss your chance to own this amazing home. Perfect for anyone seeking move-in-ready living in a fantastic Hamilton location! (id:60626)
One Percent Realty Ltd.
422 Island 11a
Douro-Dummer, Ontario
Emerald Isle on Lower Stoney Lake is a private island offering a blend of historical charm and modern off-grid living. The original cottage, dating back to the pre 1900's, sits right on the waters edge, allowing for stunning views of both sunrise and sunset. The two-bedroom cottage, being sold turnkey, features a screened-in porch, large living room, dining room and kitchen, all perfect for enjoying the natural surroundings. Solar panels power the property, making it environmentally friendly and self-sufficient. The island offers excellent privacy and clean swimming areas with both shallow and deep entry points, catering to all preferences. In addition to the main cottage, there is a dry slip boathouse with an extra bunkroom/bedroom, and a separate Bunkie/bedroom for additional guest accommodations. The property is centrally located, within close proximity to marinas and Juniper Island. All the buildings on the island have been upgraded with new metal roofs, ensuring a maintenance-free experience. With its commanding views, serene environment, convenient location and sustainable features, Emerald Isle is an ideal retreat for those seeking a private escape on the lake. (id:60626)
Royal LePage Frank Real Estate
2834 County Road 124 Road W
Clearview, Ontario
A charming 2-story Century Home! situated on a 66x133 ft lot, Brick exterior, move-in ready with neutral walls throughout to suit any decor. The home is Beautifully renovated with original oak beams in place &Tasteful Finishes. 3 Bedrooms, an open concept main floor with a custom kitchen offers a centre island, creates ample space to host family and friends, ample soft-close cabinetry, quartz counter tops& backsplash, barn doors, and eye-catching bathroom tiles!. Brand new flooring on the main floor offers a clean, updated aesthetic. Convenient mainfloor laundry, reverse osmosis system, water filtration systems (iron filter, sediment filter, UV light),3 energy-efficient ductless a/c units, and new window coverings throughout the house. The code entry back door opens onto a back deck and a large yard, giving convenient access to a wheelchair through the ramp. The back deck is a perfect place to relax and enjoy Summer days grilling on the barbecue with plenty of yard. Entering the property, a large driveway accommodating 4- 5 vehicles plus a 1-car detached garage.Short Drive To Collingwood, an abundance of dining & shopping options, Blue Mountain, Georgian Bay, Beaches. ** This is a linked property.** (id:60626)
Royal LePage Real Estate Services Ltd.
260 Countrystone Crescent
Kitchener, Ontario
Priced to sell with tons of potential! Entry level end unit town home located on one of the largest pie shaped lots on the street, excellent candidate for additional dwelling unit project spanning 152 depth and over 60 width along the back. Priced to sell, take this opportunity to customize the finishes to your liking in this traditional unit offering 3 bedrooms and 2.5 bathrooms. Sunken foyer leads to the open concept eat in kitchen, dinette and family room. Fantastic location with walking distance to the Boardwalk shopping centre, less than a 7 minute drive to University of Waterloo, and quick access to highway 7 and 8. Excellent opportunity! (id:60626)
RE/MAX Twin City Realty Inc.
31 Bowery Road
Brantford, Ontario
Modern 3-bedroom, 2.5-bath townhouse in a quiet and growing Brantford community. Bright and functional layout with a welcoming entryway, garage access, and convenient main floor powder room. The open-concept living space includes 9 ceilings, and a stylish kitchen with island seating and walkout to the backyard. Upstairs offers a large primary suite with double sinks, glass shower, and soaker tub. All bedrooms are well-proportioned, and the third bedroom features a private balcony. Upgrades include large windows, and designer tile throughout. Located close to nature trails, schools, shopping, golf, and everyday amenities. Fast access to Hwy 403 perfect for commuters. A great opportunity to own a well-kept, move-in ready home in a thriving neighborhood. (id:60626)
RE/MAX Gold Realty Inc.
414 2368 Marpole Avenue
Port Coquitlam, British Columbia
This top-floor unit overlooks a quiet, tree-lined street in the sought-after "River Rock Landing" at Shaughnessy Village. Embrace the car-free lifestyle-just steps to groceries, shopping, cafes, Gates Park, the Coquitlam River, Traboulay Trail, and the new rec centre. West Coast Express and SkyTrain are only minutes away. This two-bedroom + den (currently used as a third bedroom) offers 9ft ceilings and a spacious kitchen with ample cabinetry, granite countertops, stainless steel appliances, and a breakfast bar. Enjoy open-concept living and dining with an electric fireplace and access to a covered patio. Down the hall are two full bathrooms and well-sized bedrooms. The building features a gym, guest suite, rec room, EV chargers in the underground, and allows two pets. (id:60626)
RE/MAX All Points Realty
Rr 215 & Twp Rd 520
Rural Strathcona County, Alberta
It’s rare to find a property of this size and character - a true gem in the heart of Strathcona County. This 78.09 acre parcel blends open hayfield and beautiful tree stands, offering privacy and natural beauty. Enjoy picturesque views and stunning sunsets every evening. Located on a quiet, well-paved road, this peaceful setting is just minutes from Sherwood Park and Edmonton - the perfect balance of rural and urban access. The land will be fully fenced and is ideal for a dream home, hobby farm, or investment in Alberta’s landscape. Owned by the same family for generations, this property has been cared for with pride and purpose. Properties like this - with size, charm, and legacy - truly come along once in a lifetime. (id:60626)
Royal LePage Prestige Realty
25 Huntingwood Crescent
Brampton, Ontario
Walking Distance to Shopping (Bramalea City Centre) Library, Bus Routes, Howden Park, Schools... Only minutes away from Chinguacousy Park, Howden Rec Centre, Highway 410, 407 and Queen St. Great commuter's location. Open concept 3 Bdrm starter home. Hardwood floors in Living Room, Dining Room and all 3 Bdrms. L/R has large picture window and sliding doors out to sizable Wooden Deck/Fenced Yard. Dining Room is equipped with built in Coffee Bar with Bar Fridge and Floating Shelves. Kitchen has built-in Dishwasher adequate cupboard space. Upper level features 3 good sized rooms, 4 pc bath updated Dec 2024. Basement is finished with Rec Room, Pot Lights, Workshop plus Crawl Space for storage. Private Driveway accommodates 3 cars, no sidewalk. Freshly painted. Gas line hook for BBQ. Home is converted to gas furnace and central air conditioning. (id:60626)
Royal LePage Credit Valley Real Estate
3 Hollingsworth Street
Cramahe, Ontario
OPEN HOUSE - Check in at Eastfields Model Home 60 Hollingsworth St., Colborne. The Flynn at 3 Hollingsworth is a spacious semi-detached home offering 3 bedrooms and 2.5 bathrooms, with 2,027 sq ft of living space. Nestled in the serene and welcoming community of Colborne. Designed with modern families in mind, this home blends functionality and style with a practical layout and high-end features. Enter through the spacious front foyer, greeted by a staircase leading up to the second level. A closet for storage and a powder room are conveniently located off the foyer. The mudroom provides easy access to the 1-car garage and leads into the open-concept kitchen, dining, and great room. The kitchen flows seamlessly into the dining area and great room, creating a perfect space for family gatherings and entertaining. A sliding door from the dining room leads out to a deck, featuring a privacy screen to ensure homeowners enjoy their outdoor space without feeling overlooked by their neighbours. On the upper level, the primary bedroom features a large walk-in closet and a luxurious ensuite bathroom. Additionally, there is a large laundry room, providing added convenience and storage. The two generously sized bedrooms share a primary bathroom, and a rough-in elevator or optional closet is available on this level. The Flynn stands out for its privacy screen on the deck, offering separation from neighbours and enhancing outdoor enjoyment. The versatile storage options, including the closets created from the rough-in elevator on both levels, provide added convenience without sacrificing style. This home offers a perfect blend of modern design, spacious living, and practical features, ideal for growing families or those who want extra space to live comfortably. COMPLETED - MOVE IN READY! (id:60626)
Royal LePage Proalliance Realty
85 Alon Street
Ottawa, Ontario
This spacious 3-bedroom, 3-bathroom home is located on a family-friendly street in the heart of Stittsville. Filled with natural light, the bright and airy layout offers a welcoming atmosphere. The main level features beautiful hardwood flooring, a formal living room, a large dining room, and an eat-in kitchen. The cozy family room with wood fireplace is perfect for gatherings, while the main-floor laundry and powder room add convenience. There is also inside access to an oversized garage with ample storage. On the second level, the large primary bedroom includes a walk-in closet and an ensuite bathroom. Two additional spacious bedrooms, a linen closet, and a main bathroom complete this level. The fully finished lower level offers an enormous open space with large, bright windows and plenty of storage. Outside, the private backyard features a deck, providing the perfect setting for relaxation or entertaining. Just steps away, a park at the end of the street and scenic walking trails offer outdoor enjoyment. This beautiful home is a fantastic opportunity to live in one of Stittsville's most desirable neighborhoods! (id:60626)
Coldwell Banker Sarazen Realty
39 Meadowlark Street
Hamilton, Ontario
Welcome to 39 Meadowlark This spacious and affordable 4-bedroom semi-detached home, is the perfect place to start your next chapter. Offering over 1,500 sq ft of living space (not including the basement!) is ideal for first-time buyers or a young family looking for room to grow. Step into the bright and airy living room, filled with natural light from the large front window. The eat-in kitchen flows seamlessly into a generous family room, featuring a cozy wood stove and walk-out to your private backyard. The oversized detached garage, offering extra storage or workshop potential. Upstairs, you will find four bedrooms and a full 4-piece bath, while the partially finished basement adds even more flexibility with a gas fireplace and 3-piece bath. All this in a convenient location close to schools, shopping, parks, and bus routes This home offers an abundance of space to settle in and grow with No Condo Fees!!! Do not miss your opportunity to make it yours! (id:60626)
Royal LePage NRC Realty
39 Meadowlark Drive
Hamilton, Ontario
Welcome to 39 Meadowlark This spacious and affordable 4-bedroom semi-detached home is the perfect place to start your next chapter. Offering over 1,600 sq ft of living space (not including the basement!) is ideal for first-time buyers or a young family looking for room to grow. Step into the bright and airy living room, filled with natural light from the large front window. The eat-in kitchen flows seamlessly into a generous family room, featuring a cozy wood stove and walk-out to your private backyard. The oversized detached garage, offering extra storage or workshop potential. Upstairs, you’ll find four bedrooms and a full 4-piece bath, while the partially finished basement adds even more flexibility with a gas fireplace and 3-piece bath. All this in a convenient location close to schools, shopping, parks, and bus routes This home offers an abundance of space to settle in and grow! Don’t miss your opportunity to make it yours! (id:60626)
Royal LePage NRC Realty Inc.
235345 Grey Road 13 Road
Grey Highlands, Ontario
Spectacular views. Village charm. Four-season living at its best.Welcome to this inviting home in the heart of Kimberley, where panoramic views of Old Baldyand the Beaver Valley surround you. Nestled on a quiet street in one of Grey Countys mostdesirable villages, this 3-bedroom, 2-bathroom home offers the perfect blend of comfort,character, and convenience.Step inside to an open-concept main floor with warm oak hardwood flooring, a cozy propanefireplace, and large windows that frame the valley views. The well-appointed kitchen, living, anddining spaces create an ideal layout for entertaining or simply enjoying peaceful country living.The main floor also includes two bedrooms and a full bathroom, while the spacious lower levelfeatures a bright family room with a second propane fireplace, a third bedroom, bathroom, andplenty of storage.Enjoy morning coffee or evening sunsets on the front or back decks, and take in the largebackyard perfect for outdoor gatherings or quiet reflection. A detached garage provides extraspace for gear, tools, or a workshop.Located in the quaint village of Kimberley, you are just steps from local dining, shops, and trailsystems, and minutes to the Beaver Valley Ski Club, Thornbury, Blue Mountain, and all thatOntario's top four-season playground has to offer. (id:60626)
Sea And Ski Realty Limited
504 Johel Cres
Lake Cowichan, British Columbia
This large 5-bedroom, 3-bathroom home offers incredible value and flexibility for families or investors. Located on a quiet cul-de-sac and backing onto the Trans Canada Trail, this property combines privacy and convenience. Upstairs features a bright and functional layout with 3 bedrooms, 2 bathrooms, a spacious family room, dining area, and kitchen. Downstairs offers excellent suite potential with 2 additional bedrooms, a full bathroom, a large family room, and a laundry room. Enjoy the outdoors with a fenced backyard, hot tub, patio space, and RV parking. An attached garage with a separate workshop provides ample storage and space for hobbies or projects. This home is listed below assessed value and priced to sell—don’t miss out on this incredible opportunity! (id:60626)
Pemberton Holmes Ltd. (Lk Cow)
5183 Highway 2
Bass River, Nova Scotia
Step into the charm of this meticulously maintained century-and-a-half-old home, sitting on 24.5 acres bordering Little Bass River. With over 2,700 square feet of living space, this residence blends timeless elegance with modern comfort. The home features three spacious bedrooms, with the office having an option to have a fourth bedroom, and high ceilings throughout. Two bedrooms include their own balconies facing the front of the property, adding a touch of luxury and tranquility to everyday living. On the main level, a large kitchen with an antique island takes center stage, complemented by a formal dining room, cozy living room, and a full bathroom with laundry. An L-shaped sunroom, featuring many windows and a heat pump, provides a bright and comfortable space to enjoy all year-round. Historic details abound, with 9-foot ceilings, softwood floors, a grand staircase, and a secondary back staircase that enhances the homes classic appeal. Modern updates include newly (3 years old) Marvin windows, a new metal roof installed 1.5 years ago, and a basement with upgraded cement flooring, a wood/oil combination furnace, a 200-amp electrical system with a generator panel, and a sump pump. The property also includes a modern 30x40 barn, built just 15 years ago. Heated with propane and equipped with its own electrical subpanel, the barn features three versatile spacesincluding 2 workshops. Just 20 minutes from Masstown and 40 minutes from Parrsboro and Truro, this property is on the Glooscap Trail, and only a short walk from the Bay of Fundy, with excellent bass fishing nearby. Adding to thecharm is the historic Dominion Chair General Store, just two minutes away. This rare property offers the perfect blend of history and modern convenience. Don't miss out on this incredibly immaculate home! (id:60626)
Keller Williams Select Realty (Truro)
11 - 185 Veterans Drive
Brampton, Ontario
Welcome to this stunning main floor unit in this sought-after Northwest Brampton community! Enjoy the convenience of being within walking distance to all major amenities including the Cassie Campbell Rec Centre, grocery stores, banks, and just a 5-minute drive to Mount Pleasant GO Station. Step inside to a bright and spacious great room that flows into a modern kitchen featuring a massive island, stainless steel appliances, and a dedicated dining area perfect for entertaining. High end finishes throughout and the home boasts two full 4-piece bathrooms, a smart and functional layout, and low maintenance fees. Ideal for first-time buyers or savvy investors. A must-see! (id:60626)
Realty Wealth Group Inc.
183 Shallow Pond Place
Ottawa, Ontario
Beautifully upgraded end unit townhouse in a family-friendly Orleans neighborhood built by Minto. Features include hardwood floors, 9ft ceilings, and large windows for plenty of natural light. The modern kitchen boasts quartz countertops and a pantry. Upstairs offers 3 spacious bedrooms, a convenient laundry room, and a primary suite with walk-in closet and oversized glass shower. Finished basement with large rec room. Close to schools, parks, shopping, and transit. (id:60626)
RE/MAX Excellence Real Estate
3811 130 Av Nw
Edmonton, Alberta
Welcome to this rare 6 bedroom home backing Kennedale Ravine, providing over 4,000 sq ft of living space! With potential for 8 bedrooms, this perfect multi-generational home has a separate entrance, walkout basement, and 2nd kitchen - ideal for your large family! Upgrades include solar panels, newer shingles, central AC, and gorgeous brick masonry throughout. The front living room with a cozy brick fireplace and formal dining room are ideal for time with the family. The expansive bonus room (over 425 sq ft) provides an amazing space for entertaining and has potential to be transformed into a 7th & 8th bedroom. The fully finished walk-out basement is a standout feature, with 9' ceilings, a 2nd kitchen, family room, 3 bedrooms, and a full bath with soaker tub. Outside, enjoy your sunny south-facing rear deck with gas BBQ line and spiral staircase. Overlooking the ravine, the private and landscaped backyard includes a fire pit and direct access to walking trails. This is a true retreat and must see! (id:60626)
Century 21 Masters
305 158 Promenade Dr
Nanaimo, British Columbia
Welcome to this immaculately updated, pet friendly 3 bed, 2 bath 1343 sqft corner unit in the Gabriola building on Cameron Island. The south facing condo offers stunning natural light and beautiful views of the ocean and Mount Benson from your two private balconies. Inside, you'll find hardwood floors, updated cabinets, counters, appliances, and a cozy gas fireplace included in your strata fees. The top-down bottom-up blinds offer privacy without sacrificing light and the two efficient ductless heat pumps keeps you cool in summer and warm in winter. Building highlights include concrete construction, hot tub, bike storage, secured underground parking for 2 cars, and a storage locker. All this in a prime waterfront location just steps to the seawall, Port Theatre, Helijet, inner harbour, Hullo ferry, sea plane, shops, and downtown amenities. (id:60626)
Royal LePage Nanaimo Realty (Nanishwyn)
308 King Lake Road
Machar, Ontario
Off-Grid Waterfront Paradise 90+ Acres on King Lake. Escape to complete privacy and self-sufficient living in this beautiful off-grid, 2-storey home located in the heart of the Almaguin Highlands. Set on over 90 acres with more than 1,000 feet of frontage on King Lake, this 3-bedroom, 2-bathroom home offers the perfect blend of comfort, nature, and freedom from utility bills. The main level welcomes you with a large foyer leading into a bright, open-concept living area featuring expansive windows and a cozy wood stove. The spacious eat-in kitchen includes a propane fireplace and opens onto a charming three-season porch perfect for dining or relaxing. Upstairs, the primary bedroom offers vaulted ceilings and panoramic views of your property. Two additional bedrooms, a 4-piece bath, and a convenient laundry/storage room complete the second floor. The property is divided by a year-round municipal road. On one side, enjoy your private waterfront with a dock on tranquil King Lake. On the other, the home and a large Quonset shed provide ample storage for outdoor gear and equipment. Completely off-grid, the home is powered by solar, with a drilled well and septic system delivering true independence without sacrificing modern amenities. Whether you're looking for a peaceful year-round residence, a family retreat, or a sustainable lifestyle, this rare waterfront estate is a must-see. Enjoy swimming, boating, hiking, and total serenity, all in one remarkable location. Call today to book your private showing! (id:60626)
RE/MAX Parry Sound Muskoka Realty Ltd
416 - 2261 Lakeshore Boulevard W
Toronto, Ontario
Welcome to this stunning 920-square-foot condo in the highly sought-after Marina del Rey neighborhood! This spacious 1-bedroom + den unit offers a modern 4-piece bathroom, an underground parking spot, and a storage locker for added convenience. The sleek kitchen features stainless steel appliances and a stylish breakfast bar, perfect for casual dining or entertaining guests. This gated community features 24/7 security with dedicated guards, ensuring a safe and serene living environment. Enjoy the ease of living with condo fees that include Rogers cable TV, high-speed internet, electricity, water, heat, and central air conditioning. Residents have access to exceptional amenities such as an extensive gym, twin tennis courts, two squash courts, a large pool, hot tub, sauna, library, pool table, event room, BBQ area, and a convenient car wash station. Located just steps from a streetcar stop and a short walk to a grocery store, pharmacy, and local restaurants, this condo offers the perfect combination of convenience and lifestyle. With close access to the Gardiner Expressway via the Park Lawn exit, commuting is a breeze. Don't miss the opportunity to call this luxurious, secure condo your new home schedule a viewing today! (id:60626)
Homelife Integrity Realty Inc.
909 - 19 Western Battery Road
Toronto, Ontario
Explore elevated living in the heart of Liberty Village a dynamic community offering unbeatable access to TTC, GO Transit, the Gardiner, and Lakeshore. This bright and spacious 2-bedroom + den, 2-bath suite features a custom-designed contemporary kitchen with integrated stainless steel appliances, stone countertops, and a stylish backsplash. Smooth 9-foot ceilings and sleek laminate flooring run throughout, enhancing the modern feel. The den is enclosed with a sliding door, providing the flexibility to use it as a third bedroom or private home office. Residents enjoy a premium suite of amenities thoughtfully designed for comfort and wellness, including a 3,000 sq ft spa with plunge pool and steam room, open-air jogging track, outdoor yoga space, spin room, rooftop BBQ area, and more. Bulk internet is included in the maintenance fee for added convenience. Surrounded by trendy cafes, restaurants, boutique shopping, and everyday essentials. Just minutes from the Toronto waterfront, vibrant King West, and downtown's top attractions offering the best of urban convenience and leisure. (id:60626)
RE/MAX Condos Plus Corporation
Ph#3603 - 70 Town Centre Court
Toronto, Ontario
Welcome To 70 Town Centre Crt. Rare South Penthouse facing Unit With 2 Bedroom, 2 Bath Suite. 890 Sft With lots of sunshine. Very Bright And Functional Layout. This Suite is Freshly Painted, New Light Fixtures, Bright and Spacious with a Great Layout and No Wasted Sq Footage. Stainless Steel Appliances in the Kitchen, Modern Kitchen With Counter Top And Back Splash. Great Location, Right beside the Scarborough Town Centre, Public Transit, Hwy 401, Parks, Restaurants, Foody mart and Much Much More! Comes With 1 Parking and 2 Lockers. All this in a premier Scarborough Town Centre location, steps from shopping, dining, entertainment, and transit. Whether you're hosting friends, soaking in the views, or simply enjoying the luxurious comforts of home, this penthouse offers a lifestyle like no other. Don't miss this rare opportunity to call this penthouse home! **EXTRAS** 24hr concierge, gym, yoga rm, party rm, theatre, games rm, guest suites, car wash, & plenty of underground visitor parking. Steps to Scarborough town centre, IKEA, Cineplex, YMCA, Restos, parks, grocers & commuter-friendly with quick access to TTC, & HWY 401. (id:60626)
Bay Street Group Inc.
72 River Street
Brock, Ontario
Charming and Renovated Century Home in Prime Location! Welcome Home to 72 River Street! Step into the perfect blend of historic charm and modern living with this beautifully renovated century home. Offering ample space for the whole family with a spacious living room, dining space and kitchen. Enjoy the character of the kitchen with the plated copper ceiling. Hardwood floors throughout house. This home features 3 bedrooms with a bonus loft that can be used as a fourth bedroom or recreational space.The fully fenced yard provides privacy and a great outdoor space for entertaining, kids, or pets. Conveniently located close to stores, EMS services, post office, schools, arena and more! (id:60626)
RE/MAX By The Bay Brokerage
3320 Jackson Road
Canyon, British Columbia
REDUCED! Welcome to your private 10 acre rural sanctuary in beautiful Canyon, BC! Located in an open space amidst the mature forest, 3320 Jackson Road offers a one-of-a-kind retreat atmosphere. Year round, you’ll be inspired by the unique views of the Skimmerhorn Mountains. The property features an easy-care one-level 3 bed, 1.5 bath home offering comfort, convenience, and versatility. The open-plan layout features vaulted ceilings and an airy, welcoming feel throughout. Enjoy nature at your doorstep and take in the views from the covered patio, ideal for relaxing or entertaining. Plus, the entry carport provides for easy level access. Recent updates include a high-efficiency furnace w/central air (2023) ensuring year-round comfort, plus a certified wood stove to provide extra warmth and backup heating through the colder months. Other updates include: 200 amp electrical, flooring (2019), laundry & bath refresh (2008-2010)and new septic tank (2018).For the hobbyist or tradesperson,there’s plenty of room for tools and creative projects in the large 2007 detached shop with 10-foot ceilings and 100 amp service. Tucked away on a quiet no thru road, this property offers privacy and natural beauty, yet it is only minutes from Canyon's store, elementary school, and Creston’s full range of amenities including shopping, dining, and award-winning recreation centre. This rare property is a perfect blend of rural tranquility and modern ease. Be sure to call to book a viewing today! (id:60626)
Fair Realty (Creston)
81 First Avenue
Brockville, Ontario
Welcome to 81 First Avenue, a stunning executive custom-built home that's perfect for your family. As you step inside, you'll immediately appreciate the bright, spacious rooms and the attention to detail that defines this quality-crafted residence. Designed with family living in mind, this home features a generous primary bedroom with an ensuite, offering a tranquil retreat for parents. The large finished rec room provides versatile space, ideal for a kids' playroom or additional living area. Other highlights include an attached two-car garage, a fully fenced yard, and ample storage throughout. Situated in a quiet, well-established neighborhood, this home is just one block from the beautiful St. Lawrence River and directly across from the Fulford Baseball Park, offering the perfect setting for family activities and outdoor enjoyment. This exceptional home combines character, comfort, and convenience truly the ideal place to call home (id:60626)
Bickerton Brokers Real Estate Limited
8 Bolger Drive
St. Catharines, Ontario
Welcome to 8 Bolger Dr! Excellent north end location! Pristine 3+1 bedroom two-storey house with single car garage. Double concrete driveway. Easy access to QEW. Near schools, park, and shopping. Book a showing today! (id:60626)
RE/MAX Garden City Realty Inc
46060 Fifth Avenue, Chilliwack Downtown
Chilliwack, British Columbia
Welcome to your new home! This partly renovated home is perfect for first time home buyers looking to own a detached property and investors! This home features a large detached shop/garage and a separate shed on a spacious lot! Inside you'll find a modern flair to this character home with laminate flooring. Spacious living room with ample windows with lots of natural light. Large laundry room which is great for storing items and an enclosed mud room from the side entryway. The property features unique M1-A zoning for light residential industrial which is rare and great for your ideas! The backyard is fully fenced with privacy hedging which is great for kids and pets. The large driveway has plenty of room for the RV and any additional parking. Centrally located, close to shopping, dining, parks and transit. Book your showing today! (id:60626)
Homelife Advantage Realty Ltd.
46275 Portage Avenue, Chilliwack Proper East
Chilliwack, British Columbia
A corner lot two bedroom and a bathroom cosy home. Fantastic investment property or built your own home. Great location. Close to all amenities and directly opposite and walking distance to Chilliwack Secondary School. (id:60626)
Century 21 Coastal Realty Ltd.
Sutton Group-Alliance R.e.s.
4000 Redstone Crescent Ne Unit# 221 Lot# S Lot 32 P
Peachland, British Columbia
2 bed, 2 bath, Top Floor, End-unit Townhouse offering spacious living and a Huge covered wraparound deck. Prime location at the end of the street, with stunning unobstructed green space views, including Pincushion Mountain. Serene and peaceful, it is surrounded by endless hiking and walking trails. It features an open floor plan with vaulted ceilings, expansive windows, high-end custom blinds, hardwood flooring, and extra-large decks with a gas BBQ outlet. The designer kitchen features a large island with bar, granite countertops, a pantry, s/s appliances, a gas stove, with tons of custom white maple shaker cabinetry. The large, vaulted ceiling Master bedroom has his and her closets and a spa-like 5 piece ensuite with a deep soaker tub. Additional features: high-efficiency Geothermal Heating/Cooling which is included in the low strata fee, smart home doorbell/thermostat, central vac, gas fireplace, garage, new dimmer switches on all indoor/outdoor lighting, new carpeting and freshly painted. This home is minutes away from everything the Okanagan has to offer - including a brand-new golf course that will be completed in 2026, which is just a stroll away. Pets are allowed with no size restrictions. (id:60626)
Trg The Residential Group Downtown Realty
47 Winters Crescent
Collingwood, Ontario
Welcome to your brand new Collingwood oasis within minutes from Blue Mountain Ski Resort, walking trails, golf clubs, restaurants, downtown Collingwood and more. Step inside this executive corner townhouse unit offering 1,931 square feet of living space and experience a remarkable open concept layout, smooth 9ft ceilings with pot lights, laminate floors throughout and more. The spacious kitchen is the heart of this home and is designed with a large centre island, quartz countertops, subway backsplash, and ample upper and lower cabinetry space. Cozy living room warmed up by an electric fireplace and an abundance of natural light. Romantic primary bedroom with walk-in closet and elegant 4pc ensuite. Two more bedrooms on the main and upper level with their own 4-piece bathrooms. Remarkable location with all amenities closely nearby. Great opportunity for first time home buyers and small families to call this "home sweet home" or for investors who are looking for their next best investment! (id:60626)
Sam Mcdadi Real Estate Inc.
413 - 175 Cedar Avenue
Richmond Hill, Ontario
If you're looking for the perfect mix of suburban tranquility, a resort-like lifestyle and easy access to city amenities (steps to Richmond Hill GO station!), welcome to 175 Cedar Ave! Located at the end of the hall for max privacy and quiet, this spacious 2+1 suite is ideal for anyone who doesn't want to live in a shoe box - lots of light, lots of space, lots of storage. Work from home, raise a family, host family gatherings - there is room for it all! Updated kitchen, bathrooms, floors, smooth ceilings, pot lights. 2 large bedrooms with great closet space, each with their own 4pc bathrooms. Rare ensuite locker/pantry for all of your day-to-day needs and a separate storage locker for everything else! Located in a well managed complex surrounded by greenery and with a ton of amenities: visitor parking, outdoor pool, tennis/squash courts, gym, whirlpool/sauna, party room, table tennis, guest suites. Steps to YRT/VIVA/GO bus stops, reputable private and public high schools (Discovery Academy, Alexander Mackenzie - art, IB), parks. Minutes to Walmart and shops, restaurants and Yonge Street shops/restaurants, Central Library, and tons of family-friendly interests. Fantastic value at a ultra-convenient location! (id:60626)
Royal LePage Terrequity Platinum Realty
33 Woodstock Avenue
Northern Bruce Peninsula, Ontario
PARADISE FOUND! Welcome to your private retreat nestled on a serene 2-acre lot at the end of a quiet dead-end road. Surrounded by mature trees this property is the perfect escape from city life and even offers potential for a home-based business. One of the standout features is the impressive 30' x 40' heated and insulated garage/workshop a dream space for hobbyists, mechanics, or entrepreneurs. It includes its own laundry, an outdoor shower, floor drain, drive-through doors, and a large 10' high by 12' wide automatic bay door. Additional storage is no issue with a 9' x 40' lean-to and a detached shed. You'll love the greenhouse with its own propane furnace and water hookup. Coupled with the raised garden beds, garden area, and fruit trees, you could have home-grown food galore! Inside, the home offers over 1,600+ sq. ft. of comfortable living space, plus a 294 sq.ft. 3-season sunroom featuring a fireplace and TV, perfect for bug-free relaxation or entertaining. The spacious kitchen is equipped with solid cherry cabinets, a large island, and an integrated office nook. Just off the kitchen is a bright, open-concept living and dining area, centered around one of the homes three propane fireplaces. The primary bedroom offers direct access to the sunroom, a walk-in closet, its own fireplace, and a luxurious jacuzzi tub. Quality finishes run throughout the home, including solid oak doors and trim, hardwood flooring, central air, propane furnace, and central vac. A partial-height basement adds additional storage and features a woodstove to keep things cozy. Located just a short drive from Lion's Head for all your amenities, and minutes from Black Creek Provincial Park and its sandy beach for family enjoyment on warm summer days or watching beautiful sunsets. If you're dreaming of a move to the country with flexible, functional outbuildings and peaceful surroundings this property could be the perfect fit! (id:60626)
RE/MAX Grey Bruce Realty Inc.
7922 Okanagan Landing Road Unit# 401
Vernon, British Columbia
Experience the upscale Okanagan lifestyle in this beautifully appointed 2-bedroom plus den, 2-bath corner condo at the highly desirable Mandalay. Just steps from the lake, this home offers breathtaking views of Okanagan Lake and blends everyday comfort with resort-style amenities in one of Vernon’s most scenic locations. Inside, you’ll find a bright and spacious open-concept layout enhanced by arched windows that frame the view and fill the home with natural light. The covered deck is the perfect place to unwind, whether you’re enjoying your morning coffee or sunset drinks with friends. The kitchen is both functional and stylish, featuring granite countertops, stainless steel appliances, and ample space to cook or entertain. The primary suite offers direct patio access, a walk-in closet, and a well-appointed four-piece ensuite. A second bedroom and full guest bathroom are positioned for privacy, while the versatile den provides a great space for a home office, studio, or occasional guest room. This well-maintained complex includes a heated outdoor pool, hot tub, fully equipped gym, secure underground parking, a private storage locker, and professionally landscaped grounds complete with a community herb garden. . Located just across from the Vernon Yacht Club and Paddlewheel Park, with beaches, walking trails, and water recreation right outside your door, this is a low-maintenance, high-comfort home that’s perfect for full-time living or as a lock-and-leave lakeside retreat. (id:60626)
Real Broker B.c. Ltd
33 Mac Beattie Drive
Arnprior, Ontario
Step into comfort in this beautifully designed semi-detached home, built in 2022 by Mackie Homes. Boasting wide staircases and a bright, open-concept layout, the main level features a modern kitchen with striking countertops, stainless steel appliances, and a large island perfect for entertaining. The spacious dining and living areas flow seamlessly to the backyard, ideal for hosting or relaxing. Upstairs, you'll find three generously sized bedrooms, including a luxurious primary retreat complete with a 5-piece ensuite. A convenient second-level laundry room adds to the home's thoughtful layout. The finished lower level offers even more living space, with a fourth bedroom, a large rec room, and a full bathroom - perfect for guests, teens, or a home office setup. Enjoy summer days in the generously sized yard on your deck. Nestled in a family-friendly neighbourhood with excellent access to schools, shops, and highway connections, this home offers the perfect balance of convenience and tranquility. Don't miss your opportunity to own this move-in-ready gem! (id:60626)
RE/MAX Hallmark Sam Moussa Realty
23 - 6 La Costa Court
New Tecumseth, Ontario
Stop the car...This lovely home is situated on a quiet courtyard in the beautiful adult lifestyle community of Briar Hill. The spacious living room has soaring cathedral ceilings, a gas fireplace, and hardwood flooring. A main floor/den family room is perfect for a separate office or reading nook. Two bedrooms are designated as "primary", both with ensuite bathrooms. The lower level has a spacious rec room (gas fireplace, a guest bedroom, 3 pce bath, and plenty of storage space Enjoy golfing on the local golf course, shopping in nearby Alliston. Excellent commuter location (id:60626)
Homelife Integrity Realty Inc.
8 Pinewood Boulevard
Kawartha Lakes, Ontario
Live The Lakeside Dream! This Beautifully Updated 2-Storey Home Offers Everything You Need And More, Featuring 3+1 Bedrooms, 2 Bathrooms, And A Bright, Sun-Filled Living Room With A Large Picture Window And Walk-Out To Your Private Deck. Major Updates Have Already Been Taken Care Of, Including Brand New Windows, Kitchen Appliances, And Central AC, All Completed In 2022, Just Move In And Enjoy! Step Outside Into Your Own Backyard Retreat, Where A Lush, Oversized Lawn Sets The Stage For Summer Gatherings, Kids At Play, Cozy Firepit Nights, And Relaxed Al Fresco Dining. Tucked Behind The Trees, A Private Path Leads You To A Shared Community Access Beach, Offering That Peaceful Lakeside Lifestyle Without The Upkeep. Whether Youre Searching For A Full-Time Residence Or A Weekend Retreat, This Home Is Move-In Ready And Packed With Comfort, Style, And Lasting Value. (id:60626)
Exp Realty
1 46150 Riverside Drive, Chilliwack Proper East
Chilliwack, British Columbia
In a market where buyers don't have to settle for basic"”this home is a true gem. Spanning two levels, this extensively sized end-unit in a rarely available boutique 9-home complex lives like a detached house in the heart of the coveted Riverside Drive community.The main floor features a bedroom with a full ensuite, perfect for in-laws, guests, plus a convenient powder room. Upstairs, you'll find two generously sized bedrooms, a full bathroom, and an open family/living area ideal for everyday comfort or entertaining. Thoughtfully designed with vaulted ceilings, bright, and no wasted space, side-by-side double garage and a private enclosed patio"”perfect for summer BBQs, outdoor lounging, and pets.Schools, Recreation, Parks all around the corner.This is a rare opportunity. Hurry! Call now (id:60626)
Oakwyn Realty Northwest
988 Greenlane Court
Oshawa, Ontario
Fantastic Opportunity For First Time Buyers Or Investors! This Charming 3-Bedroom 2 Storey Oshawa Home Is Nestled On A Quiet Court Location In The Sought After Pinecrest Neighbourhood. A Double-Wide Driveway Offers Ample Parking, And The Absence Of Sidewalks Adds To The Spacious, Low-Maintenance Curb Appeal. Beautiful Trees And Perennials Gracefully Adorn The Front And Backyards. Main Floor Features Large Eat In Kitchen With Walk Out To The Deck Area, Spacious Living/Dining And Convenient 2-Piece Bath. 2nd Floor Features 3 Large Bedrooms Including The Primary With 2 Pc Bath Ensuite And Separate 4 Pc Bath. Finished Basement With Bar Area And Laundry With Extra 2 Pc Bathroom, also Includes a Cold Cellar Which is Great for Preserving Fruits and Vegetables. This Property Has Great Potential For The Creative And Ambitious Buyer! Close To Schools & Parks, Shopping, Amenities And The 407. (id:60626)
Dan Plowman Team Realty Inc.
4244 Muskoka Road 117
Lake Of Bays, Ontario
Enjoy peaceful living in this exceptionally finished bungalow offering up to five bedrooms and 2600 sq. ft. of wheelchair-accessible space. Thoughtfully designed with granite counters, cathedral ceilings, skylight, hardwood floors, hot tub, and a pool table in the spacious rec room this home is perfect for relaxing or entertaining. Set on a private, partially treed three-acre property featuring a beautiful hardwood bush, the home includes a massive 55 x 25 ft garage and a large deck overlooking lovely gardens. Located just minutes from a boat launch on Lake of Bays and close to Longline Lake, with easy access to both Baysville and Dorset for shops, dining, and other local amenities. Move-in ready and finished to perfection this one is a must-see! Call today to arrange your private viewing of this rare, accessible country gem. (id:60626)
Royal LePage Lakes Of Muskoka Realty
1301 28 St
Cold Lake, Alberta
This two-story home on over 8 acres of land on English Bay Road boasts breathtaking views of Cold Lake. Greeted by a spacious main floor featuring a chef's kitchen with a large center island and an ample cabinetry. The adjacent dining room offers seamless access to the newly built deck. The inviting living room is the ideal spot to unwind after a long day, with its cozy ambiance and wood-burning fireplace. A bright den with a convenient wet bar, offers endless possibilities. Venture upstairs to comfort and luxury. The upper floor showcases impressive lake views from multiple vantage points. Oversized master bedroom, with its own office space, a walk-through closet, and a 3 pc ensuite bath. Three additional bedrooms for family and guests, and a huge family room provides the perfect setting. Impressive 50 x 40 heated shop with 13ft and 10ft doors. upgrades include shingles and deck. Prime location, municipal water/sewer, MD of Bonnyville taxes, stunning lake views, this property offers a rare opportunity. (id:60626)
Royal LePage Northern Lights Realty
23 Park Road S
Brantford, Ontario
Welcome home to 23 Park Road S, a fantastic 2 storey home in Brantfords family friendly Echo Place Neighbourhood! This 3 bedroom, 2.5 bathroom home has 1,520 sq ft of above grade living space and a finished basement! The main floor features a mix of tile and hardwood flooring and offers a functional layout ideal for everyday living. The bright and spacious foyer welcomes you with a convenient 2-piece powder room. The eat-in kitchen provides plenty of cupboard and counter space, complete with stainless steel appliances including a gas stove, over-the-range microwave, and built-in dishwasher. A door from the kitchen offers direct access to the driveway, while the adjacent living room includes a walk-out to the rear patioperfect for indoor-outdoor living. A beautiful staircase leads to the second floor, which is finished with durable laminate flooring throughout. The primary bedroom offers the convenience of two walk-in closets, while two additional spacious bedrooms provide plenty of room for family or guests. A 4-piece bathroom with a tub/shower combo completes the upper level. The basement offers a spacious recreation room, a 3-piece bathroom, a dedicated laundry area, a utility room, and an additional storage room. The homes very private backyard is fully fenced and features an interlock and armour stone patio with a gazebo, a garden shed, green space for play or gardening, and mature trees that provide natural shade and privacy - an ideal setting for relaxing or entertaining outdoors. Enjoy the convenience of nearby Mohawk Park and Brantford's scenic trail system, along with easy access to highways for commuters. (id:60626)
RE/MAX Escarpment Realty Inc.
1115 Bombini Road
Greenwood, British Columbia
Welcome to your secluded sanctuary just off Highway 3 on Bombini Road! This stunning log home, built in 2000, sits on 74 private acres with two creeks crossing the property. Tucked along the Trans-Canada Trail, you can enjoy the best of both worlds: total privacy with walkable access to the amenities of Greenwood. Inside, you’ll find soaring vaulted ceilings, incredible natural light, and substantial recent updates including a fully renovated bathroom, new flooring, and subfloor throughout. The property features 12 acres of usable flat land, two greenhouses (30x12 and 60x12 with retractable sides), a chicken coop, and a fenced area perfect for goats or other farm animals. With no zoning and located in the ALR, the property offers flexibility for agricultural and residential uses. Plus, it’s updated to Firesmart standards for peace of mind. A true must-see for anyone seeking space, beauty, and self-sufficiency in nature! Call your Local Real Estate Agent today! (id:60626)
Grand Forks Realty Ltd
1631 Wainfleet Street
Ottawa, Ontario
Welcome to 1631 Wainfleet Street, a well-maintained 3-bed, 2-bath (one 4-piece, two 2-piece) detached home nestled on a quiet street in the beautiful Chapel Hill neighborhood of Orleans. This charming split-level layout delivers comfort, natural light, and versatility across four distinct levels. The main floor features soaring ceilings and oversized windows in the living room, creating a warm, airy ambiance perfect for entertaining or relaxing. The dedicated dining room is ideal for family gatherings, while the kitchen includes solid wood cabinetry, tile backsplash, and a sunlit eat-in breakfast nook framed by a bay window. Upstairs, the spacious primary bedroom features a walk-in closet and its own 2-piece ensuite, while two additional bedrooms share a clean, updated 4-piece bath. On the lower level, a cozy family room with fireplace offer a great space for movie nights, a playroom, or home office. The basement adds a large laundry area, and expansive storage/utility room making it easy to grow into this home over time. Outside, enjoy a lush, fully fenced backyard with patio space, manicured hedges, and plenty of room for gardening or summer lounging. The attached garage with inside entry and double closets in the mudroom provide daily convenience. Major updates include Kitchen cabinets, windows, hardwood floors, new siding ($20,000), attractive wood burning fireplace. Ideally located just minutes from parks, schools, shopping and public transit, this home offers supreme convenience in a quiet, family-friendly neighborhood. Schedule a showing and make it yours today! (id:60626)
First Choice Realty Ontario Ltd.
805 15 Kings Wharf Place
Dartmouth, Nova Scotia
Welcome to The Anchorage, Waterfront living at its Best, with Unobstructed Harbour Views, This 2 Bed 2 Bath Plus Den Corner Unit Condo is centrally located in Downtown Dartmouth close to Everything (Steps to the Alderney Market, a Ferry Ride away to Downtown Halifax, near Restaurants, Parks, Schools and Shopping). Equipped with A Chefs Kitchen that has Stainless steel appliances, Granite and butchers block countertops which includes a wine fridge. Recent Upgrades Include: Smart Home Thermostats, Heated Blue Tooth Mirrows in the bathrooms, Pot lighting throughout, and a Heat Pump for Air Conditioning. Pet-friendly building on-site Superintendent, Gym, Roof Top Party Room, Indoor Parking. Book Your Viewing Today! Check out the video walk through and BOOK your VIEWING TODAY. (id:60626)
Century 21 Trident Realty Ltd.
430 Thorn Ridge Crescent
Amherstburg, Ontario
Absolutely nothing to do but move in and enjoy this perfect family home in the heart of Amherstburg! This fully updated 4-bedroom, 2-bath home features an open-concept layout with a spacious kitchen and island overlooking the bright and inviting living room. The large primary bedroom offers comfort and space, while the beautifully renovated 4-piece bath includes a double vanity. The fully finished lower level boasts a cozy family room with a gas fireplace, a custom wet bar, and an updated bath complete with a relaxing jacuzzi tub. A convenient grade entrance leads to the backyard oasis, featuring a screened-in gazebo, two-tiered deck, and garden shed. The double car garage is fully equipped with heating and air conditioning for year-round comfort. Move in, relax, and enjoy! Call our Team today! (id:60626)
RE/MAX Preferred Realty Ltd. - 586
400 610 Brantford Street
New Westminster, British Columbia
Welcome to your next chapter in Uptown New West. This bright 2-bed, 2-bath home blends comfort and style with updated floors, fresh paint, modern finishes, and 9 ft ceilings-all in a 5-year-old building. Sunlight fills the open living space, and the kitchen´s clean design makes it just as perfect for solo mornings as it is for hosting. Bedrooms sit on opposite sides for privacy, with the primary featuring an ensuite. Unwind on your west-facing balcony or catch the sunset from the rooftop patio. There´s in-suite laundry, secure parking, and a genuinely welcoming community. Steps from Moody Park, transit, cafes, restaurants, shopping, and the mall-this isn´t just a condo, it´s where life happens. (id:60626)
Oakwyn Realty Ltd.



