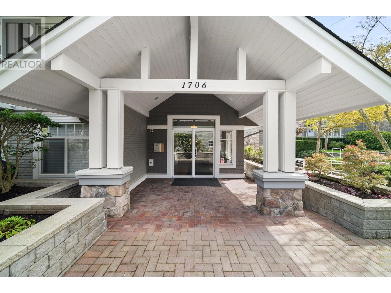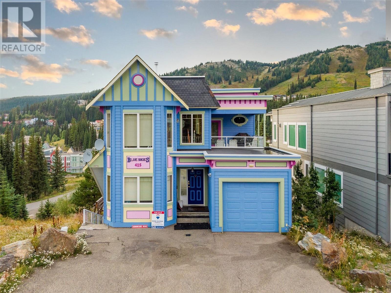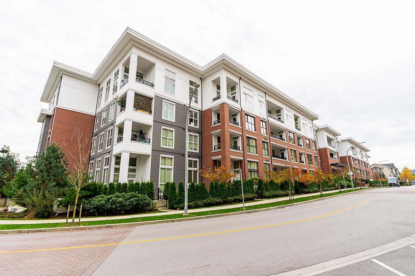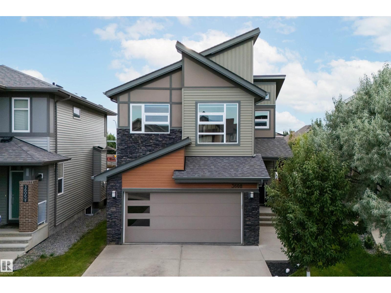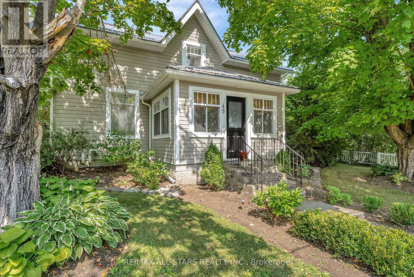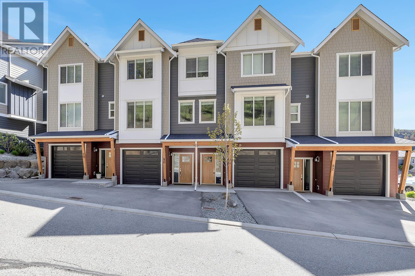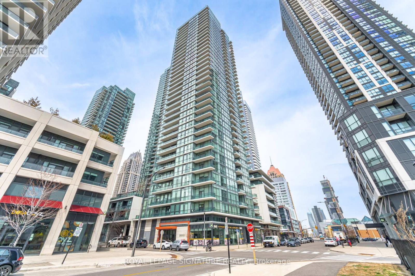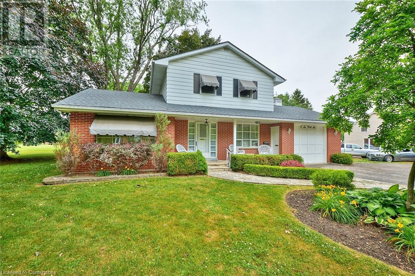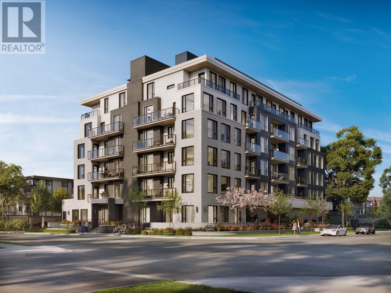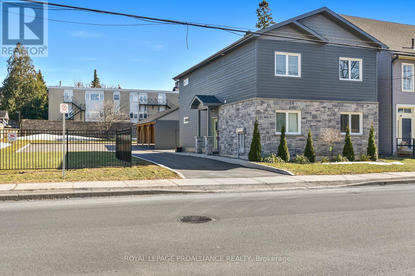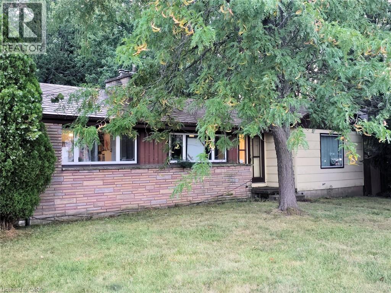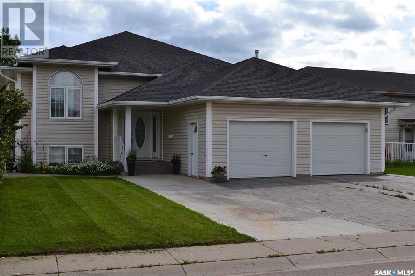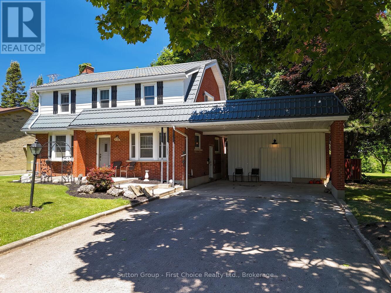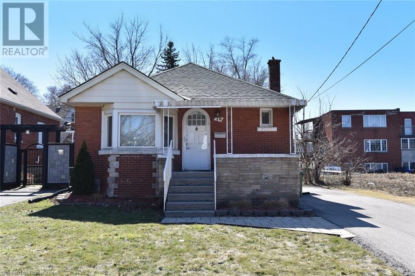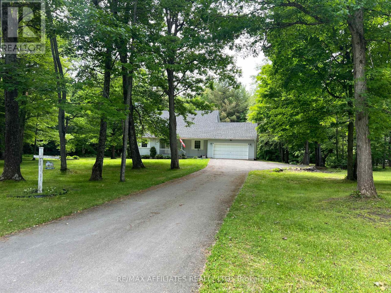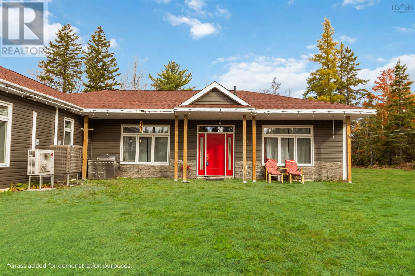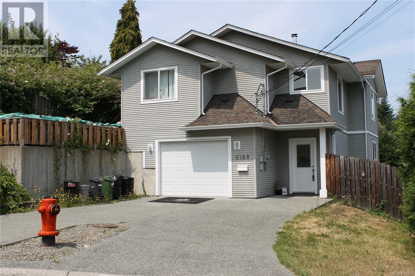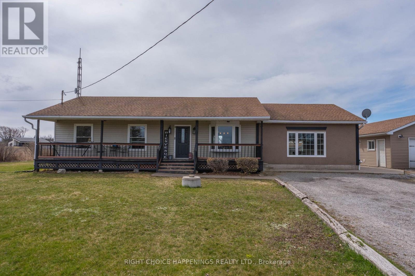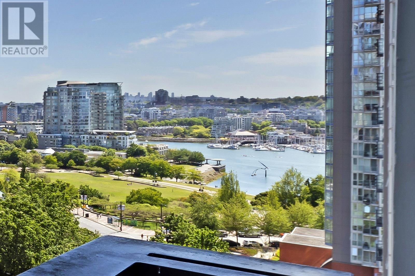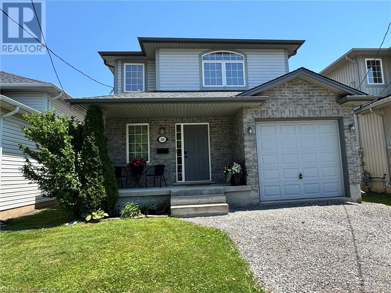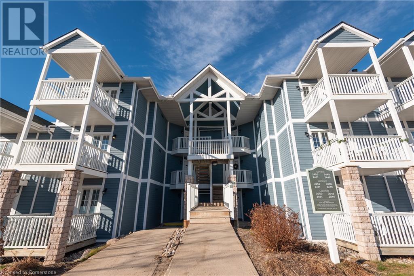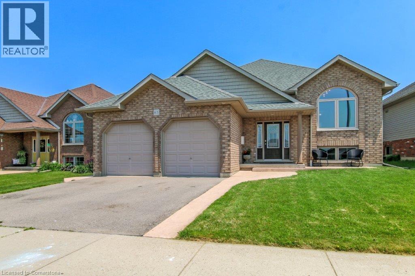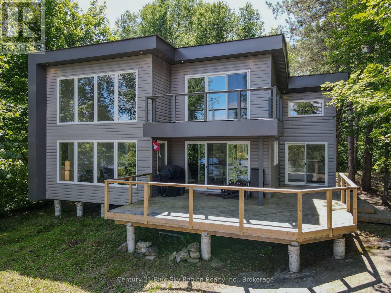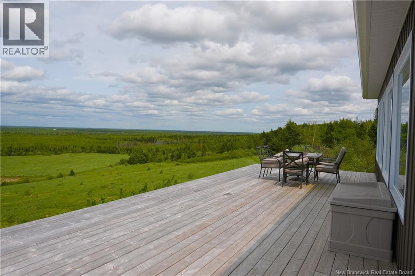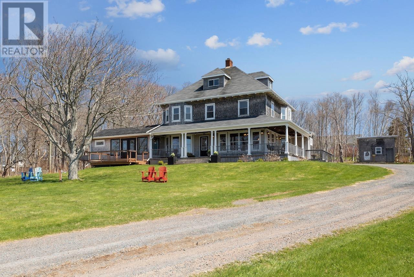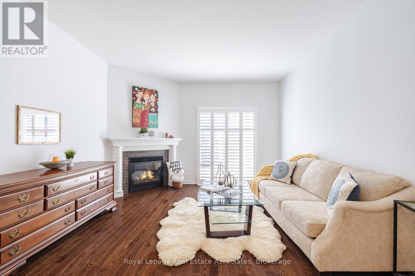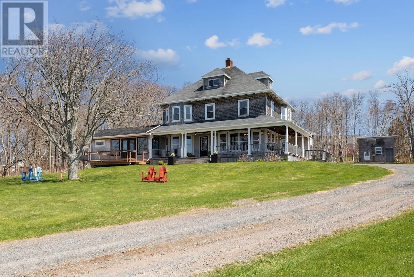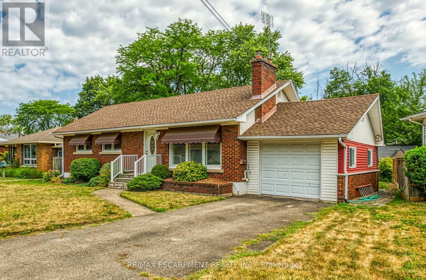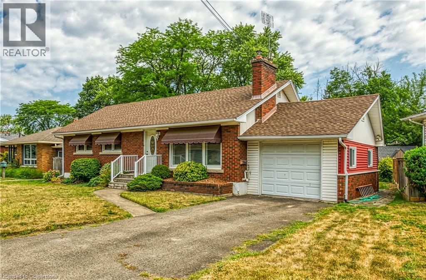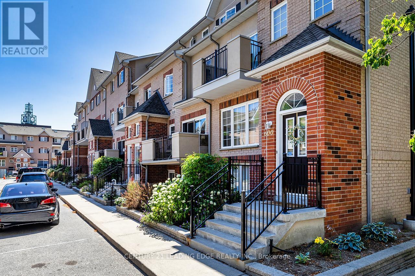110 1706 56 Street
Delta, British Columbia
HERON COVE - 'move in ready' 2 bed PLUS den, 2 bath 1023 sqft condo w/open floor plan & private patio! Chef's kitchen with s/s appliances, granite counters & gas range overlooks living area with cozy gas fireplace & sliders to oversized patio - great outdoor living space! Bedrooms are separated by living space for privacy and primary bdrm offers 4 pce ensuite & W/I closet. Den is ideal home office or gym space! Condo has fresh coat of paint & new light fixtures! Fees include secure underground parking, storage locker, gas, hot water, amenity rm, guest suite - 2 pets (dogs or cats) are OK. Walk to beach, school, parks, town centre, transit, golf & dyke. Sunny T - oceanside community w/great beaches, parks, shops, restaurants & schools. Minutes to YVR, city, ferries & border*OPEN SAT AUG 23 (2-4)* (id:60626)
Sutton Group Seafair Realty
3860 Gage Road
Krestova, British Columbia
Welcome to your dream homestead in the heart of Krestova! Nestled on a beautiful 3-acre parcel surrounded by Crown land with one direct neighbor, this exceptional property offers privacy, space, and endless opportunity for outdoor adventure. Enjoy the peace and quiet of nature while still being just a short drive to Crescent Valley full amenities. The main home is warm and welcoming, featuring an in-law suite ideal for extended family, guests, or rental income. Step outside and unwind in your own backyard oasis—an inground pool awaits for those warm summer days, while the fully fenced yard offers peace of mind for kids and pets alike. Grow your own food with established raised garden beds and embrace the homesteading lifestyle. Kids will love the charming playhouse tucked among the trees, while adults will appreciate the freedom to explore the surrounding wilderness right from the doorstep. Whether you're into ATVing, snowmobiling, dirt biking, or horseback riding, this property is a gateway to year-round adventure. With a perfect mix of open space and forested surroundings, this rare find is ideal for those looking to live off the land, raise a family in nature, or simply enjoy the tranquility of rural BC living. Don’t miss your chance to own this slice of paradise in the sought-after, and very sunny, Krestova community! (id:60626)
Fair Realty (Nelson)
415 Silver Queen Road Unit# 2
Silver Star, British Columbia
Nestled in the desirable Knoll at Silver Star Mountain Resort, this rare two-bedroom suite offers breathtaking views of the ski slopes and the Village. With no GST and no rental obligations, this unit is perfect for quick possession and immediate enjoyment. The open-concept layout, enhanced by 9-foot ceilings and abundant natural light from the numerous windows, creates a spacious and inviting atmosphere. Step out onto the covered deck to relax in your private hot tub while enjoying the mountain scenery. The suite features in-suite laundry, hot water heating, and a practical layout designed for convenience. A dedicated ski locker, waxing station, and storage room located near the main entry make it easy to gear up for your outdoor adventures. Situated adjacent to a ski way, biking, and walking path, this property offers unparalleled access to year-round recreation. Don't miss this opportunity to own a piece of mountain paradise! (id:60626)
RE/MAX Vernon
Lt 43 Rennie Rd
Courtenay, British Columbia
Build your dream home on this beautiful, high-and-dry vacant lot, just over 3 acres and offering the perfect blend of privacy, sunshine, and country charm. Located on a quiet, paved road with dual access from two sides, this treed property is ideal for those seeking peace and space. A culvert and road-bed are already in place, making access easy and development more convenient. The CR-1 zoning allows for a single detached dwelling plus a carriage house or secondary dwelling. With a shallow well already on site and plenty of sunny exposure, this property is ready for your vision. Embrace rural living, don’t miss this rare opportunity to create your own private retreat in a serene and natural setting. (id:60626)
RE/MAX Ocean Pacific Realty (Cx)
A307 8150 207 Street
Langley, British Columbia
Prime location in Langley! The best floor plan in Union Park. This over 1000 sf 2-bed and 2-bath corner unit boasts southeast-facing bright and cozy inside ensuring abundant natural light. Each bedroom is on the opposite side providing full privacy. The unit features master bedroom with ensuite, stylish kitchen with s/s appliances, gas range, quartz countertop, and spacious 2nd bedroom. Private balcony overlooks amazing 85,000 sf courtyard and is BBQ terrace. Union Park boasts resort-like amenities in 12,000 sf including clubhouse, outdoor pool, state-of-the-art gym, BBQ area, and indoor basketball court. New athletic and dog park steps away. Great schools, shopping, HWY 1 nearby. REDUCED PRICE!! Under assessment: Assessment $736,000. Quick possession possible. Don't miss this opportunity! (id:60626)
Team 3000 Realty Ltd.
6011 Mary St
Duncan, British Columbia
Spacious and full of potential, this 2,500+ sqft home offers room for the whole family in a quiet, convenient location close to town. The well-laid-out upper floor features three bedrooms and two bathrooms, including a bright kitchen with eating area that opens directly onto a generous deck—perfect for outdoor dining and entertaining. Downstairs, you’ll find a large family room and ample storage, providing plenty of options for future development or flexible living space. The property also includes RV parking, making it ideal for adventurers or extra vehicle storage. (id:60626)
RE/MAX Island Properties (Du)
3608 Parker Cl Sw
Edmonton, Alberta
This modern cul-de-sac home is freshly painted, features new flooring, and is air conditioned for year-round comfort with 3000 sq ft of total living space! Step inside to soaring vaulted ceilings and massive windows that fill the home with natural light. The open-concept main floor boasts new vinyl plank flooring, a chef-inspired kitchen with granite counters, tile backsplash, stainless steel appliances, and a walk-through pantry that connects to the mudroom and double attached garage. Built-in MDF storage in all closets and the laundry room adds style and function. The living room centers around a sleek gas fireplace, while the bright dining nook opens to a deck and backyard. Upstairs, enjoy a large bonus room and 3 spacious bedrooms, including a primary suite with a spa-inspired ensuite. A fully finished in-law suite with separate entrance offers excellent versatility for guests or extended family. Modern updates and thoughtful design make this home truly stand out! (id:60626)
Initia Real Estate
38 Harbour Street Unit# Ph412
Port Dover, Ontario
The Lakeside lifestyle awaits you. This 1248 sq 2+ 1 bedroom upscale condo in Dover Wharf features an open concept living room with floor to ceiling windows overlooking the charming Town of Port Dover. Steps to the beach, lighthouse theatre and a plethora of Cafe's including Funky and fine dining all within walking distance. Walk the sandy beach at Sunset and then warm up by the fireplace on your expansive patio overlooking Port Dover. A definite MUST SEE! (id:60626)
Royal LePage NRC Realty Inc.
226 Finsbury Avenue
Ottawa, Ontario
OPEN HOUSE : Saturday 23rd 2 to 4 pm. This exceptional 3-bedroom, 2.5-bath 2023 Built townhome Richcraft's sought-after Hudson LE model with 2165 sqft is nestled in the vibrant and family-friendly Westwood community of Stittsville, showcasing premium finishes throughout. The open-concept main floor is thoughtfully designed, featuring a chef-inspired kitchen equipped with top-of-the-line stainless steel appliances, including a gas stove, granite countertops, a generous island, and a spacious walk-in pantry. Perfect for both everyday living and entertaining, the bright and airy living and dining areas are filled with natural light and anchored by a cozy fireplace, creating a warm and inviting atmosphere. Convenient access to the backyard, a stylish powder room, and direct entry from the garage enhance the functionality of the main level. Upstairs, you'll find a spacious and serene primary suite complete with two walk-in closets and a spa-like ensuite bathroom, offering the perfect private retreat. Two additional well-sized bedrooms, a modern full bathroom, and a conveniently located laundry room complete the upper level. The fully finished basement adds valuable living space, ideal for a family room, home office, gym, or play area, ensuring this home meets all your lifestyle needs with elegance and comfort. Don't miss this incredible opportunity to own a meticulously maintained and thoughtfully upgraded property in a prime location schedule your private viewing today. (id:60626)
Innovation Realty Ltd.
49 John Street
Kawartha Lakes, Ontario
In the heart of Fenelon Falls, This beautiful 2 storey century home exudes timeless elegance with modern comfort. Perfectly situated in-town, this well appointed Fenelon Falls property offers a spacious and gracious interior. It features a large kitchen with a cozy gas fireplace, as well as a brick accent wall, wood ceiling beams and a comfortable seating area. The main floor also includes a formal dining room, a warm and inviting living room with a wood burning fireplace and a separate den. Enjoy morning coffee or gathering with friends in the bright, welcoming sunroom. The home has 3 spacious bedrooms, 2 updated bathrooms, a separate office and a convenient main floor laundry. Comfort is assured year round with a heat pump providing both heat and cooling. Step outside into a private, lush, fully fenced backyard with perennial gardens, mature greenery and a stone fireplace. A separate single car garage adds convenience and storage. Experience the warmth, character and lifestyle this exceptional property offers. WELCOME HOME! (id:60626)
RE/MAX All-Stars Realty Inc.
2132 - 7161 Yonge Street
Markham, Ontario
Welcome to this beautiful sun-filled corner unit at World on Yonge, featuring a gorgeous and spacious 2-split bedroom + den suite. Freshly painted. Kitchen and bathrooms with brand new cabinet doors. Open Concept Kitchen with spectacular floor-to-ceiling windows offers impressive panoramic views. 9-ft ceilings, granite countertops, stainless steel appliances, and high-quality flooring throughout. Enjoy direct indoor access to Shops on Yonge, including a supermarket, pharmacy, food court, cafes, banks, and medical offices. Steps from TTC & YRT. Minutes to 407 & 401, shopping malls/plazas and retail. Luxury amenities include a 24-hour concierge, party room, guest suites, indoor pool, gym, sauna, and much more. Excellent opportunity for buyers looking for an upscale living near the vibrant Yonge and Steeles prime location. (id:60626)
Bay Street Group Inc.
2490 Tuscany Drive Unit# 80
West Kelowna, British Columbia
*OPEN HOUSE SUNDAY AUGUST 24th, 2-4pm* Indulge in contemporary living at the prestigious ERA development set amidst the charming neighborhood of Shannon Lake. Discover this 3 bed+den/3-bathroom townhouse spanning 1,832 sq ft, where elegance meets practicality. Step into the main floor revealing a spacious open layout perfect for modern living. The well-appointed kitchen is a chef's dream, boasting Quartz countertops, high-end stainless steel appliances, plenty of storage options, and a convenient kitchen patio door leading to the outdoor space. The fenced backyard is the perfect space for kids and pets. Retreat to the primary suite upstairs, designed as a tranquil haven complete with a walk-in closet for added convenience and a luxurious ensuite featuring dual sinks. Outside your bedroom window, you will appreciate the privacy of not looking out to other units. Two additional sizable bedrooms share a stylish full bathroom, with the laundry conveniently situated nearby. A bonus room/den attached to the garage offers versatile space for a home gym, flex room, play area, or man cave. This home is expertly crafted to elevate modern urban living. Positioned in the heart of Tallus Ridge in Shannon Lake, enjoy the quintessential Okanagan lifestyle with top schools, golf courses, shopping centres, dining options, hiking trails, wineries, and more all within close proximity. (id:60626)
Royal LePage Kelowna
122 Mooregate Crescent
Kitchener, Ontario
Dare to be impressed by this FULLY RENOVATED SEMI-DETACHED HOME, offering 4 BEDROOMS and 1.5 BATHROOMS in the well-established Victoria Hills community of Kitchener. As you approach, a CUSTOM EXPOSED AGGREGATE CONCRETE DRIVEWAY provides parking for up to 4 CARS. Step inside to discover an OPEN-CONCEPT LIVING and DINING ROOM with a FIREPLACE and a large front window showcasing EXPANSIVE VIEWS of the neighborhood. Premium SPC LUXURY VINYL FLOORING flows throughout, including the STUNNING NEW KITCHEN featuring SLEEK CABINETRY, STAINLESS STEEL APPLIANCES, and QUARTZ COUNTERTOPS/BACKSPLASH with a CENTER WATERFALL ISLAND. Upstairs, 4 GENEROUS BEDROOMS with NEW FLOORING await, along with a RENOVATED 4PC FAMILY BATHROOM (2025). The LOWER LEVEL boasts a FINISHED REC-ROOM with a CUSTOM WALL UNIT and TV AREA, plus a separate NOOK perfect for a HOME OFFICE. The laundry room and utility area offer ample storage space, while a WALKOUT leads to your STUNNING BACKYARD. Outside, enjoy an EXPOSED AGGREGATE CONCRETE PATIO with SHADE COVER, TWO GATES (one leading to the schoolyard), a new fence (2022), two storage sheds, and outdoor lighting. This home has undergone EXTENSIVE RENOVATIONS, including over 120 POT LIGHTS, ZEBRA BLINDS on the main floor, NEWER WINDOWS, ROOF (2012), FURNACE (2019), and AC (2023). Located STEPS FROM HILLSIDE PUBLIC SCHOOL and near shopping amenities, this home is a must-see—schedule your visit today! (id:60626)
Royal LePage Wolle Realty
706 - 4065 Brickstone Mews
Mississauga, Ontario
Imagine stepping into a truly gorgeous, bright, and spacious condo. At 913 square feet, plus the bonus of an oversized balcony, this 2 bed + 1 den unit feels airy and open, perfect for comfortable living. Its location is a major highlight, nestled in one of the most convenient spots in the City Centre neighbourhood. A corner unit floods the space with natural light, thanks to the stunning floor-to-ceiling windows, just look outside at the beautiful gardens! The impressive 10-foot ceilings further enhance the feeling of spaciousness. Elegant flooring flows seamlessly through the living and dining areas, hallways, and den, adding a touch of sophistication. The galley-style eat-in kitchen is both stylish and functional. Picture yourself preparing meals surrounded by stainless steel appliances, sleek European cabinetry, and elegant granite countertops complemented by a tasteful ceramic backsplash. The added bonus? A convenient walk-out to the balcony, perfect for enjoying a morning coffee or evening breeze. The primary bedroom offers a private retreat, complete with a walk-in closet providing ample storage and a well-appointed 4-piece bathroom. Both bedrooms are generously sized, comfortably fitting queen-size beds, making this truly perfect for a family! Beyond the beautiful interior, the location offers unparalleled convenience. Imagine being able to walk to all amenities - from the educational hub of Sheridan College to the diverse shopping at Square One, and seamless connections via Go Transit. Cultural and recreational spots like the Library, Celebration Square, the serene Japanese Garden, and trendy restaurants are also just a stroll away. You'll also appreciate the peace of mind offered by the 24-hourconcierge security. In short, this condo at 4065 Brickstone Mews sounds like a fantastic opportunity to enjoy modern living in a vibrant and accessible Mississauga City Centre location. "Amenities Pictures are from 2019". (id:60626)
Royal LePage Signature Realty
646 Alder Street W
Dunnville, Ontario
Welcome to your next great investment or forever home! Nestled in a quiet, established neighborhood, this classic 3-bedroom, 1.5-bath two-story residence offers timeless appeal, abundant space, and endless potential—all set on a beautifully oversized lot. This home greets you with a traditional layout that exudes character from the moment you walk in. The main level features a cozy living room with large windows that fill the space with natural light. A formal dining room sits just off the kitchen, providing the perfect setting for family meals and entertaining. The kitchen, while dated, is functional and filled with potential to be reimagined into your dream culinary space. Upstairs, you'll find three spacious bedrooms with ample closet space and original hardwood flooring. A full bathroom with vintage charm serves the upper level, while a convenient half-bath is located on the main floor. One of this property's standout features is its large, private lot—ideal for gardening, outdoor entertaining, or even future expansion. The backyard is a blank canvas with mature trees, shaded areas, and plenty of green space for kids, pets, or peaceful relaxation. There’s also an attached garage and a long driveway with space for multiple vehicles. While the home retains many of its original finishes, it has been well-maintained and is structurally sound—giving you the ideal foundation to update and personalize without the worry of major repairs. Think of it as a home with “good bones” and great potential. Located in a well-established community known for its quiet streets and friendly neighbors, this home offers the best of suburban living. You’re just minutes from schools, shopping, dining, parks, local hospital, and commuter routes, making this a convenient and family-friendly location. Whether you're commuting to work or enjoying a weekend outing, everything you need is within reach. (id:60626)
Royal LePage NRC Realty Inc.
54 Berko Avenue
Hamilton, Ontario
WELCOME TO 54 BERKO AVENUE: THIS SIDE SPLIT, DETACHED HOME IS PERFECT FOR FIRST TIME HOME BUYERS OR A RENOVATORS DREAM. LOCATED ON A GOOD SIZE LOT, PERFECT FOR YOUR SUMMER B.B.Q'S. IT IS A PERFECT LOCATION FOR A FAMILY, AS PUBLIC SCHOOL IS RIGHT ACROSS THE STREET.PLENTY OF PARKS ALL AROUND AS WELL AS EASY ACESS TO HWY AND LIMERIDGE MALL. HARDWOOD UNDER THE CARPET IN MOST PARTS OF MAIN FLOOR AND UPPER LEVEL. GREAT LOCATION. ALLOW 24 HOURS IRREVOCABLE SINCE ONE OF THE ESTATE TRUSTEES IS OUT OF TOWN. THE PROPERTY AND ALL APPLIANCES ARE IN AS IS CONDITION. (id:60626)
Keller Williams Complete Realty
510 2433-2441 Shaughnessy Street
Port Coquitlam, British Columbia
Welcome to Marlow - an exclusive collection of spacious Jr 1 - 3 bedrooms in the heart of Port Coquitlam´s downtown core. Steps from shopping, transit, dining and entertainment, and surrounded by nature and a rich community spirit - Marlow is a naturally curated sanctuary. Please contact Marlow PoCo Sales Team to receive further information. Sales Centre Open Anytime By Appointment. (id:60626)
Trg The Residential Group Downtown Realty
102 Moore Drive
Lakeland Rm No. 521, Saskatchewan
Wow!! What an opportunity to operate an Airbnb and generate some revenue in one of the nicest resort locations in western Cananda. A true Once in a Lifetime opportunity to own a true Gem in the Heart of the Lakeland, at beautiful and serene Christopher Lake. Where do we begin? Well, for starters check out today's replacement cost and then truly appreciate this sprawling 3580 square foot 6 Bedroom, 4 Bathroom family home with enough space to entertain Everyone! Fantastic living spaces, a Chef's kitchen plus all the functionality you'll need for any At Home Business with convenient office space. Upstairs is plenty of bedrooms and bathroom plus a HUGE family room. A functioning well plus City water for the house provides a lot of convenience and zero cost for washing your cars, boats, or Quads! A massive 3 car attached garage with Infloor heat and ICF construction assures a high standard of construction. The 1/3 acre lot offers tons of entertaining space with Firepit, Hot Tub, and more!. Parking for your boat or Pontoon is available! And don't forget, there's tons of Air BNB possibilities with the separate entry to the second floor! Oh, and of course, just a short walk to beautiful, serene Christopher Lake awaits! You simply have to come see it. Call today for more exciting details! (id:60626)
RE/MAX Saskatoon
9 Pearl Street E
Brockville, Ontario
Built in 2020 with style, taste, quality and functionality, this 2 unit 5 year old income property will impress. No expense has been spared. The exterior is Cement board siding, not vinyl or aluminium with decorative stone and composite decorative shingle. The Gas Hot Water Tanks in each unit are owned Tankless Hot Water systems and each unit has their own furnace and HRV. Enjoy the security of an Intercom system and convenience of undercover Triple Carport with Aluminium Ceiling thoughtfully added to avoid birds nesting overtop of parked cars. There is room for 3 additional vehicles in the paved parking lot. Utilities are individually metered for each unit as well as the common area. The basement provides each tenant with a spacious 6'6" x 6'6" storage room plus approximatly 800 sq ft owner's storage room or workshop. The vacant grassed area on the east side of the property permits another 1100 sq ft build. Ideally located within walking distance to downtown, riverfront, parklands, hospital, shops, waterfront, local schools and public transport. Each of the 2 bedroom units are equipped with their own laundry including quality washer and dryer. The kitchen has stainless steel refrigerator, stove, dishwasher and built in microwave. Tenant is in place on the main level and the upper level can be rented out or owner occupied. Maintenance if this near new building will be inconsequential for years to come. Minimum 24 hours notice for showings. (id:60626)
Royal LePage Proalliance Realty
118 Brock Street E
Merrickville-Wolford, Ontario
This is an exceptional opportunity to acquire a professionally & completely renovated inside & out (2021) legal duplex in the heart of Merrickville's bustling tourist area. This property offers an unparalleled live/work lifestyle or the chance to earn passive income. With its beautiful high end finishes & a completely separate unit for flexible living arrangements. The main level consists of a luxurious front porch overlooking the neighbourhood & an open concept kitchen/living area. There is a spacious bedroom & a great flex space that could be den or even a 2nd bedroom. The backyard is a fully fenced low maintenance dream! The 2nd level has its own private entrance & driveway with a gorgeous flex space lined with windows! It features an open concept living & kitchen space, 2 bedrooms & full bath. With it's prime location, you'll have constant foot traffic for a home business and customers at your doorstep, or if you're after a smart investment, rent out 1 or both units for a reliable passive income! (id:60626)
Real Broker Ontario Ltd.
41 Albert St W
Sault Ste. Marie, Ontario
Investment opportunity with incredible potential to operate your business out of, or solely ad to your portfolio as an income generator! This solid built, all block building is approx 7000 sqft and sits on a nice paved lot close to the downtown core, Mall and Mill area. Lots of value in this property! Upstairs offer 4 residential units and the main floor is a large commercial space that has multiple overhead doors, office space and storefront/retail exposure. Large paved lot with 14 parking spaces and newer shingles. This building is well built and generates income immediately with the potential for a gross income of over $92k. Call today for a viewing! (id:60626)
Exit Realty True North
976 Stone Church Road E
Hamilton, Ontario
HUGE CORNER LOT 62.19' X 133.29' zoned C. A 2-bedroom bungalow with all amenities on the main floor and a potential 2nd income unit or in-law suite in the basement with private exterior access. The main level is fully finished and tenanted. Large heated garage. The basement has had many updates and renovations (about 80% done) in preparation for a 2nd income unit. It would take very little for a new owner to have it all finished off with a minimum 2 bedroom, 1 bath + kitchen unit. Amazing location on Hamilton Mountain, close to schools, shopping & amenities. Public bus transportation is just outside the door. (id:60626)
Royal LePage State Realty Inc.
2915 37th Street W
Saskatoon, Saskatchewan
Welcome to this large bi-level currently being used as a care home Residential Type 11. Boasting bright and spacious residential rooms, the bathrooms are equipped with hand bars for support and safety. There are 8 bedrooms in total and 3 bathrooms with 2 laundry rooms. The flooring is ceramic for easy cleaning and is hypoallergenic. There is a sunroom that can be used for afternoon tea or meditation, or just to relax in. The living room has a gas fireplace to cozy up with and the kitchen has a large island making a meal prep a breeze. Double doors off the kitchen lead you to a large deck with pergola perfect for those warm evenings to sit and admire our wonderful skies. The basement has a nice gathering room/living room and there is a stairlift from the main floor to the basement. The energy-efficient boiler system is new and worth approximately $20,000. There is in-floor heating in the basement. This great property is located in the heart of Hampton Village, close to the Shoppers and within walking distance of 2 parks. Book your showing today! (id:60626)
RE/MAX Saskatoon
270 Devon Street
Stratford, Ontario
Welcome to this well-maintained 3-bedroom, 2-storey brick home situated on a large, mature lot backing directly onto the beautiful golf course. Located in a desirable east-end neighborhood, this property offers privacy, peaceful views, and exceptional outdoor space. The spacious double driveway and covered carport provide plenty of parking. Step inside to a traditional layout featuring well-defined principal rooms, including a bright living room, formal dining room, and a functional kitchen with plenty of potential. The second floor offers three generous bedrooms, a full 4-piece bathroom, and the convenience of upper-level laundry hookup. The lower level is partially finished and offers excellent additional living space, including a cozy family rec room and a 3-piece bathroom ideal for movie nights, kids play space, or hosting guests. Outside, the mature yard is shaded by beautiful trees and opens up to the golf course beyond, perfect for relaxing or entertaining. All of this, just minutes from shopping, restaurants, schools, and all the amenities the east end of town has to offer. A great family home in a fantastic location -- don't miss it! (id:60626)
Sutton Group - First Choice Realty Ltd.
16 Empress Avenue
Hamilton, Ontario
Location, location, location. Perfect as a downsizer or first-time home, this Doll house is in move in and relax condition. Easy care ceramic flooring throughout main level makes cleanup simple and quick. Finished basement is great as the man cave or recreational area for children or teenagers. Beautiful green space in the large back yard. Walking distance to all amenities including medical, dental offices, shopping, buses, schools, churches, easy highway & Linc access. Updates; roof (2022) furnace & C/A (2019) (id:60626)
Coldwell Banker Community Professionals
249 Bracken Avenue
Drummond/north Elmsley, Ontario
A comfortable country home boasts privacy & space in a well developed sub-division. Enter the welcoming foyer next to a living rm with gas fireplace. Onto the dining rm with patio doors to a lovely sunroom & access to an extensive back yard tiered Trex deck. The kitchen is well laid out beside an adjoining mudroom/laundry with added pantry cabinetry. There is a convenient powder rm & door to the oversized 31 x 2.6 - 2 car garage. As a bonus, there is a large main level bedroom with its own 3-piece ensuite. Great for company of a mother-in-law. Upstairs adds 2 generous bedrooms plus a 4-piece bathroom. The finished basement offers a comfy recreation rm with a second gas fireplace, a bar area, an office area & large utility storage rm with 2 pc. bath rm. Flooring is mix of hardwood, carpet & linoleum. Heated by Natural Gas forced air with air conditioning. Water softener & elec. hot water tank, both owned. Includes the existing natural gas backup 16KW generator. Paved wide driveway. Shingles (2024). Highspeed internet. Gas $1748. Hydro 1526. Taxes currently $3814 /2024. (id:60626)
RE/MAX Affiliates Realty Ltd.
53 Charles Drive
Mount Uniacke, Nova Scotia
Check out this amazing executive ICF slab bungalow that sits on a HUGE 3.52-acre lot and offers 2,440 square feet of luxurious living space! 4 bedrooms, 2 full bathrooms, and a bright open-concept layout with high-quality finishes throughout will please the pickiest of buyers! The chef's kitchen is both stylish and functional, showcasing stainless steel appliances (Including FULL SIZE Frigidaire Professional fridge/freezer), rich-toned cabinetry, beautiful countertops, and loads of cupboard space. The open concept will be great for entertaining guests! The primary suite is a haven, featuring an expansive bedroom, pocket doors that lead to a luxurious ensuite with a custom tiled shower and stained glass doors, double sinks, a private water closet, and a massive walk-in closet! The front bedroom, currently featured as a home gym, complete with floor-to-ceiling mirrors and rubber gym flooring ideal for fitness enthusiasts. This versatile space could easily be transformed into a playroom, office, or bedroom to suit your familys needs. The 2nd and 3rd bedroom are large and inviting and the main bath is well appointed. The double attached garage boasts high ceilings and plenty of room for vehicles, storage, or even a workshop. Surrounded by forest, 53 Charles Drive offers peace, privacy, and regular sightings of deer and local birds. Enjoy nearby parks, lakes, trails, and shops, plus the convenience of being a 20-minute drive to the city in one of Nova Scotia's fastest growing communities! (id:60626)
Exit Real Estate Professionals
6160 Lakeview Dr
Duncan, British Columbia
Home With A View. This 3 bedroom, 2 bathroom home, built in 2006, is located at the end of a cul-de-sac with views of Somenos Lake & Mt Tzouhalem. The main floor has a big open plan living, dining & kitchen area with both access to the deck for the view and patio at the back, with private covered area. The kitchen has maple cabinets and peninsula which is great for entertaining. There are 2 bedrooms & a 4 piece bathroom on this level with a large soaker tub & separate shower. Downstairs has a 3 piece bathroom & laundry area, a huge family room as well as a big bedroom with walk in closet,. The oversized attached garage has room for a workspace & the yard is fully fenced. Located close to schools, shops & recreation. (id:60626)
RE/MAX Island Properties (Du)
4543 3 Highway
Port Colborne, Ontario
Looking for a home that breaks the mold? This 3+1 bedroom bungalow offers over 1,600 sq. ft. of living space on a 1-acre lot, packed with charm, versatility, and room to roam - inside and out. Step inside to one of the homes most unexpected features: a custom-built rock climbing wall in the spacious, open-concept living area. Whether you're entertaining, relaxing, or scaling new heights (literally), this home invites you to make it your own. Outside, enjoy a large deck, a powered shed, and a jungle gym - perfect for play or projects. The detached 32 x 22 ft shop is ideal for hobbyists, car enthusiasts, or extra storage. With quick access to Port Colborne, Fort Erie, you'll love the balance of rural space and everyday convenience. A truly standout property with space to grow, room to play, and a lifestyle full of possibilities! Furnace (2025) (id:60626)
Right Choice Happenings Realty Ltd.
1607 1495 Richards Street
Vancouver, British Columbia
Experience elevated living in this stunning 1 bed + den condo at Azura II by Concord Pacific. This bright and airy home offers a thoughtfully designed open layout with floor-to-ceiling windows that showcase breathtaking views from every room. Features include a private balcony, sleek granite countertops, stainless steel appliances, gas cooktop, and newer laminate flooring throughout. The versatile den is ideal for a home office or additional storage. Perfectly situated just steps from George Wainborne Park, David Lam Park, Yaletown, and downtown´s finest shopping, dining, and entertainment. Residents enjoy access to resort-style amenities including concierge, indoor pool, hot tub, sauna, squash court, fitness centre, theatre, guest suite, and more. *OPEN HOUSE : Aug 17 (SUN) 2:00-3:30PM (id:60626)
Sutton Premier Realty
724 Margaret Way
Kingston, Ontario
Beautiful move-in-ready family home, quality built by CaraCo, with over 1,900 square feet of finished living space, and located on a huge pie-shaped lot in the highly sought-after Greenwood Park neighbourhood of Kingston East. The open-concept main floor features a spacious kitchen featuring tile flooring, large centre island with two-sided breakfast bar, maple cabinetry with crown moulding and under cabinet lighting open to the dining room. The great room offers a bright and open space with large windows, hardwood flooring, vaulted ceilings, gas fireplace and patio doors to large rear deck and huge fully fenced pie-shaped rear yard. Upstairs, the primary bedrooms includes a walk-in closet and a three-piece ensuite bathroom with tile floors and tiled shower with glass doors. Two additional bedrooms share a four-piece bath. The professionally finished basement provides extra living space, featuring a spacious recreation room, a bedroom and a convenient three-piece bathroom. All this plus five appliances includes, central air, paved driveway with curbs/walkway and brand new garage door (2025). This home is conveniently located close to parks, schools, shopping, hiking trails, CFB Kingston, and RMC. (id:60626)
RE/MAX Rise Executives
83 - 101 Meadowlily Road S
London South, Ontario
MEADOWVALE by the THAMES! This desirable end unit is designed with a timeless architectural style, these homes feature a stylish facade of vertical and horizontal low maintenance vinyl siding, complemented by elegant brick and stone with thoughtful consideration of the natural surroundings. Features 3 spacious bedrooms, ensuite bath plus a second full bath and 2-piece powder room. Enhanced trim details contribute to the fresh yet enduring character of the homes. With features such as private balconies off the primary suite offer the perfect spot for quiet reflection, with partial views of Meadowlily Woods or Highbury Woods, and rear decks for entertaining friends and family. Nestled amidst Meadowlily Woods and Highbury Woods Park, this community offers a rare connection to nature that is increasingly scarce in modern life. Wander the area surrounding Meadowvale by the Thames and you'll find a well-rounded mix of amenities that inspire an active lifestyle. Take advantage of the extensive trail network, conveniently located just across the street. Nearby, you'll also find golf clubs, recreation centers, parks, pools, ice rinks, and the ActivityPlex, all just minutes away, yet you are only minutes from Hwy 401. Open House Saturdays 2:00pm - 4:00pm (id:60626)
Thrive Realty Group Inc.
160 Wallace Avenue S
Welland, Ontario
Find your new home at 160 Wallace Avenue South. Marvellous, spacious and comfortable layout. Main floor includes attached garage entry with foyer flowing to the principal rooms. Open concept living is featured in laminate floor living space, tiled dining and kitchen areas. Near front is the convenient 2-piece bath. Off dining area, sliding door leads to rear yard deck and deep fenced yard. Plenty of space to raise a family, enjoy secure outdoors, or entertain friends and family. Carpeted second level consists of large primary bedroom, large closet space, and ample sized 4-piece ensuite. Two other bedrooms offer space that could include use as an office, and there is a second 4-piece bath. Recently updated basement is open concept: first area is open with space for a desk or working area, open space includes room for bedroom and living area, together with 2-piece bath. This lower level is an oasis for the family or extended family living area. Home is near great shopping areas, 406, to border crossings, public transit is 3-minute walk, and rail transit is 2km away, with parks, trails, and boating opportunities. Many nearby amenities include 11 ball diamonds, 3 sport fields, and 4 other facilities are within a 20-minute walk. Brock University, Niagara college’s Welland campus, catholic (4) and public (4) elementary/high schools, and one private school serve this home. Laminate, tile, and broadloom flooring. (id:60626)
RE/MAX Escarpment Realty Inc.
RE/MAX Niagara Realty Ltd.
90 Highland Dr Drive Unit# 2250
Oro-Medonte, Ontario
Welcome to your all-season retreat in the heart of Horseshoe Valley! This exceptional, fully furnished condo offers not just a place to stay but a complete lifestyle and income-ready investment in one of Ontarios premier adventure destinations. Uniquely designed, this unit features two separate living spaces within one property: a 1-bedroom suite with a full kitchen, luxurious 6-piece bathroom, and a private balcony overlooking the serene surroundings; and a studio bachelor unit with a convenient kitchenette, 3-piece bathroom, and its own private balcony ideal for guests, family, or rental income. Both suites are connected by a shared foyer that leads to a private laundry and storage room, offering flexibility and privacy for multi-use living.This is a true turnkey purchase fully furnished with everything you need, from linens and kitchenware to a record player and board games. Even better, the sale includes a professionally designed website, promotional flyers, high-quality listing photos, and a ready-to-go Airbnb setup, making it effortless to begin generating income or sharing the space. The condo complex features fantastic resort-style amenities including indoor/outdoor pools, a sauna, gym, BBQ area, firepit, and playground all surrounded by the natural beauty of Horseshoe Valley.Located just minutes from ski hills, golf courses, hiking and biking trails, and the renowned Vettä Nordic Spa, this is your year-round base for adventure and relaxation. Whether you're looking for a personal getaway, an investment property, or both, this rare offering is a unique opportunity to own in one of Ontarios most desirable lifestyle communities. Don't miss out book your private showing today! (id:60626)
Revel Realty Inc.
63 Redbud Crescent
Simcoe, Ontario
Welcome to 63 Redbud Crescent – A Charming Raised Bungalow in a Sought-After Neighbourhood! This raised bungalow offers 3 bedrooms and 2.5 bathrooms. The main level features a bright, open layout perfect for family living or entertaining. The finished basement adds valuable living space with a large rec room and primary bedroom with its own ensuite bath. Enjoy summer evenings in your fully fenced backyard, complete with a two-tier deck – ideal for BBQs, relaxing, or hosting friends. Located in the friendly Woodway Trail community, you’re just steps from scenic walking trails and only 12 minutes from the vibrant beach town of Port Dover and the shores of Lake Erie. All major amenities, schools, shops, and restaurants are just minutes away, offering the perfect balance of convenience and peaceful living. Don't miss this one – a fantastic opportunity in a prime location! (id:60626)
Streetcity Realty Inc. Brokerage
21 Jack's Lake
Parry Sound Remote Area, Ontario
Welcome to 21 Jacks Lake! A beautiful, one-of-a-kind cottage on highly sought-after lake, located in an unorganized township. Sitting on over 4 acres of private bush, just a short boat ride from the Jack's Lake Road boat launch. This open-concept home was built and finished within the last 5 years with high-end finishes throughout. A absolutely beautiful custom kitchen with all the bells and whistles. With the dining room located right off the deck it is a great space to have a bbq right by the kitchen. Headed into the living room you are welcomed by massive ceilings and windows to give you the best views of the lake. This property is used as a cottage but honestly finished like a high end home making it truly unique. The property features include a state-of-the-art solar system, full septic system, water filtration system, a 120 inch projector screen that appears with a click of a button, WIFI + Satellite to stay connected and so much more! The main-floor primary bedroom has multiple options with barn doors being open for stunning views or shut for privacy. This cottage is also home to a custom 3 x piece bathroom with a stunning shower and a large floating vanity. Additional space includes a loft bedroom upstairs with its own balcony, along with two smaller loft nooks. Outside you are welcomed by a huge deck to sit and have your morning coffee on as well as a bunkie with power right close by for whatever you can dream up. Headed down to the dock there is also a boat port park your boats and toys under! Finish it to house more guests or use for storage of toys and equipment! This place is truly one of a kind, if you are looking for a custom built cottage that your family will cherish for a lifetime, don't wait! (id:60626)
Century 21 Blue Sky Region Realty Inc.
824 Indian Mountain Road
Moncton, New Brunswick
Modern Custom Home with Breathtaking Valley Views Only 15 Minutes from Moncton! Escape the ordinary and step into a home thats anything but typical. This stunning 2022 custom-built property offers modern elegance, endless flexibility, and panoramic views, all just a short 15-minute drive from the heart of Moncton. The lower level, currently operating as a dance studio, features its own private entrance, two versatile rooms, a kitchenette, a spacious open-concept area, and two half baths. Whether you're dreaming of a home business, in-law suite, short-term rental, creative studio, or guest quarters the possibilities are limitless. Upstairs, youll find a beautifully designed living space with an open-concept kitchen, dining, and living area bathed in natural light and showcasing breathtaking views of the valley. The primary suite is your personal retreat, featuring a large walk-in closet and a spa-inspired 5-piece ensuite. A second bedroom and additional 3-piece bath complete this stylish and functional layout. This is more than a home, its a lifestyle. With room to grow, create, and thrive, this rare gem offers the peace of country living with the convenience of the city just minutes away. Ready to see it for yourself? Contact your REALTOR® today to book a private tour! (id:60626)
Exp Realty
21 Breakwater Street
Souris, Prince Edward Island
Opportunities are endless with this stunning property located in the beautiful Town of Souris. This once amazing home has been operating since 2012 as a successful business. 21 Breakwater Restaurant & Second Side Bar offers a picturesque dining and lounge experience that offers stunning views overlooking Colville Bay. This historic property is well-known for providing locals and visitors alike with an incredible fine dining experience in a prime water view location. Situated moments from the town centre, this fully furnished restaurant and bar has a recently renovated main floor offering over 400 sqft of dining room space and seating capacity of 78 guests and is fully accessible. There is parking for 20 vehicles, a storage trailer measuring 34x19, separate storage shed and the second and third floors have multiple bedrooms and full bathrooms. The property has seen extensive upgrades over the past 5 years to the electrical, heating, windows, doors and so much more! All measurements are approximate and should be verified by interested purchasers. (id:60626)
East Coast Realty
10 Cornflower Crescent
Hamilton, Ontario
RARE BUNGALOW TOWNHOME IN PRIME LOCATION! Welcome to 10 Cornflower Crescent, a beautifully maintained freeholdbungalow townhomelocated in one of Hamiltons most sought-after communities. This rare find, proudly owned by its original owner, oerscomfortable and stylishmain-floor living with elegant hardwood floors throughout. Featuring 2 spacious bedrooms and 2 full bathrooms, thishome boasts a bright, openlayout complete with a welcoming living room, dedicated dining area, and a well-appointed kitchen showcasingstainless steel appliances, granitecountertops, and ample cabinetry. Enjoy the convenience of main floor laundry and direct garage access tothe home, adding ease andfunctionality to everyday living. Step outside to your maintenance-free backyard, fully decked for eortlessoutdoor enjoyment. The lower level isa blank canvasgenerously sized with endless potential. It includes a rough-in for a full bathroom andenough space to easily add two or moreadditional bedrooms, a large recreation room, or even a private suite. A perfect opportunity tocustomize and expand your living space to suityour lifestyle. Enjoy the convenience of a low monthly maintenance fee of just $106.75, perfectfor downsizers or anyone seeking ease of living.Ideally located just minutes from highways, shopping, and all essential amenities, this homecombines peaceful suburban living with urbanconvenience. Dont miss this rare opportunity to own a one-level townhome in a quiet, friendlyneighbourhood. (id:60626)
Royal LePage Real Estate Associates
21 Breakwater Street
Souris, Prince Edward Island
Opportunities are endless with this stunning property located in the beautiful Town of Souris. This once amazing home has been operating since 2012 as a successful business. 21 Breakwater Restaurant & Second Side Bar offers a picturesque dining and lounge experience that offers stunning views overlooking Colville Bay. This historic property is well-known for providing locals and visitors alike with an incredible fine dining experience in a prime water view location. Situated moments from the town centre, this fully furnished restaurant and bar has a recently renovated main floor offering over 400 sqft of dining room space and seating capacity of 78 guests and is fully accessible. There is parking for 20 vehicles, a storage trailer measuring 34x19, separate storage shed and the second and third floors have multiple bedrooms and full bathrooms. The property has seen extensive upgrades over the past 5 years to the electrical, heating, windows, doors and so much more! All measurements are approximate and should be verified by interested purchasers. (id:60626)
East Coast Realty
1057 Frost Road Unit# 301
Kelowna, British Columbia
Ascent - Brand New Condos in Kelowna's Upper Mission. Discover Kelowna's best-selling, best-value condos where size matters, and you get more of it. This third-floor PINOT is BRAND NEW & MOVE-IN-READY, spacious and bright 3-bedroom 2 bathroom condo. The balcony in #301 is perfect for relaxing or dining outdoors. The primary bedroom and ensuite are spacious, and the additional two bedrooms and second bathroom are tucked away down a hall for privacy. Plus, the large laundry room doubles as extra storage. Living at Ascent means enjoying access to the Ascent Community Building, complete with a gym, games area, kitchen, and more. Located in the Upper Mission, Ascent is just steps from Mission Village at The Ponds, with public transit, hiking and biking trails, wineries, and beaches all just minutes away. Built by Highstreet, this Carbon-Free Home comes with double warranty, meets the highest BC Energy Step Code standards, and features built-in leak detection for added peace of mind. Photos are of a similar home; some features may vary. Brand New Presentation Centre & Showhomes Open Thursday-Sunday 12-3pm at 105-1111 Frost Rd. *Eligible for Property Transfer Tax Exemption* (save up to approx. $11,898 on this home). *Plus new gov’t GST Rebate for first time home buyers (save up to approx. $34,745 on this home)* (*conditions apply) (id:60626)
RE/MAX Kelowna
92 Sundown Crescent
Cochrane, Alberta
Large West-Facing Bonus Room!! This Gem Offers an Exceptional Value!!Brand new built home by Douglas Homes Master Builder. Featuring the popular Silverton Model with a west-facing front.This spacious and bright 3-bedroom home comes with a large west-facing bonus room and offers exceptional value for your family in today’s market — packed with upgrades and ready for you to move in.*** Main floor features include: | Open layout with 9' ceilings | 8-foot interior doors throughout the main floor | Beautiful engineered hardwood flooring | Bright and spacious dining area | Stylish electric fireplace | Gorgeous quartz countertops throughout | Builder’s grade appliance package included*** Upstairs you’ll find a generous primary suite with: | Double sinks | A soaker tub | A large walk-in closetThis floor plan continues to be one of our most popular models in Sunset Ridge — a perfect fit for growing families.*** And if you do have a young family… RancheView K–8 School is just a few blocks away, St. Timothy High School is located at the south end of the community. The upcoming community centre and third school are expected to be just a short walk away once completed*** Want to get out of town? You’re about 40–45 minutes from the mountains via a scenic drive. Just 30 minutes to the City of Calgary and your nearest Costco. Around 45 minutes to the Calgary International Airport*** Please Note: Interior photos shown are from our Silverton Model Showhome. This home may have a slightly different interior finishing package than the images presented here.(Attention fellow agents: Please refer to private remarks.) (id:60626)
Maxwell Canyon Creek
25 Elm Ridge Drive
St. Catharines, Ontario
Solid 3-bed, 2-bath bungalow in tree-lined Glendale neighbourhood. Walk to shopping, schools, and amenities plus quick 406 access. The main level offers a bright living room with fireplace, hardwood floors, 3 bedrooms, and 4-piece bath. Side entrance to lower level with rec room, 3-piece bath, kitchenette - great in-law potential. Fully fenced yard, one-car garage. Updates include windows, furnace, and tankless water heater. Near Brock U and Pen Centre. (id:60626)
RE/MAX Escarpment Realty Inc.
25 Elm Ridge Drive
St. Catharines, Ontario
Welcome to 25 Elmridge Drive! This solid 3-bedroom, 2-bath bungalow is nestled in a charming, tree-lined neighbourhood on a quiet street in St. Catharines’ desirable Glendale neighbourhood. This prime location offers the convenience of walking distance to shopping, excellent schools, and an array of amenities. Step inside to find a bright and spacious living room with a wood-burning fireplace and gleaming hardwood floors, a classic 4-piece bath, and three comfortable bedrooms with hardwood flooring. The side entrance leads to the lower level, where you’ll discover laundry, storage, a 3-piece bath, and a large rec room. With its kitchenette, separate entrance, and second full bathroom, the basement offers great in-law suite potential. Enjoy the outdoors in the gorgeous, fully fenced backyard with lovely perennial gardens. A single-car attached garage and a paved driveway provide ample parking. Updates include most windows, hardwood flooring, furnace, and a tankless water heater. Perfect for investors, first-time buyers, or families seeking an in-law suite option, this home offers easy access to Brock University, HWY 406, and the Pen Centre. (id:60626)
RE/MAX Escarpment Realty Inc.
17 Urbane Boulevard Unit# I073
Kitchener, Ontario
MOVE-IN READY!!! 2 YEARS FREE CONDO FEE!! $0 development charges. $0 occupancy fee. FREE APPLIANCES. The BERKLEE, ENERGY STAR BUILT BY ACTIVA Townhouse with SINGLE GARAGE, 3 bedrooms, 2.5 baths, Open Concept Kitchen & Great Room with access to 11'3 x 8'8 deck. OFFICE on the main floor, that could be used as a 4th bedroom with private Rear Patio. OVER $12,000 IN FREE UPGRADES included. Some of the features include quartz counter tops in the kitchen, 5 APPLIANCES, Laminate flooring throughout the second floor, carpet only on stairs, Ceramic tile in bathrooms and foyer, 1GB internet with Rogers in a condo fee and so much more. Perfect location close to Hwy 8, the Sunrise Centre and Boardwalk. With many walking trails this new neighborhood will have a perfect balance of suburban life nestled with mature forest. (id:60626)
RE/MAX Real Estate Centre Inc.
Peak Realty Ltd.
13010 Royal Boulevard
Grande Prairie, Alberta
10K PRICE DROP!!!!!! MOTIVATED TO SELL. ABSOLUTELY IMPECCABLE, CUSTOM-BUILT 2,200 SQ FT TWO-STOREY HOME IN ROYAL OAKS BACKING ONTO A SERENE POND! From the moment you arrive, enjoy professional landscaping and a covered front porch. Inside, the bright entryway features elegant ceramic tile that flows into engineered hardwood throughout the main living areas.The heart of the home is the open-concept chef’s kitchen, complete with floor-to-ceiling soft-close cabinetry, crisp quartz countertops, a massive island with seating, under-cabinet lighting, a smart tile backsplash, and high-end stainless appliances. A walk-through pantry provides exceptional storage, and a main-floor bedroom with a full bath makes multigenerational living or hosting guests effortless.Upstairs you’ll find a primary suite designed as your private spa retreat, featuring dual sinks, a tub, a fully tiled shower with glass door, and a generous walk-in closet. Two additional bedrooms, a second full bath, and a dedicated laundry room complete this level.The fully developed lower level is ideal for extended family, a teen retreat, or mortgage helper. It offers luxury vinyl plank flooring, a full kitchen electric fireplace, spacious family area, two bedrooms, a fourth full washroomMechanical highlights include hot water on demand, a high-efficiency furnace, and central air conditioning. Outside, entertain on the custom two-tier deck with gas line for your BBQ while overlooking the tranquil pond. The heated double garage is perfect for cars or hobby projects.This home is 100 percent turnkey and shows better than new—don’t miss your chance to experience luxury living in Royal Oaks. Call your favorite agent today! (id:60626)
Grassroots Realty Group Ltd.
621 - 1400 The Esplanade Drive N
Pickering, Ontario
Beautifully Updated 3-Bedroom Townhome in the Heart of Pickering Welcome to 1400 The Esplanade North a gated Tridel-built community offering comfort, convenience, and security, all within walking distance of Pickering Town Centre, the GO Station, parks, schools, and more. This spacious 3-bedroom, 3-bath condo townhouse has been thoughtfully updated throughout, featuring new hardwood and ceramic flooring that flows across second and third level, creating a warm and modern feel. The updated kitchen offers refreshed cabinetry, modern countertops, and a functional layout perfect for cooking and entertaining. The open-concept main floor includes generous living and dining areas anchored by a cozy gas fireplace, with large windows that bathe the space in natural light. Step outside to your private second-floor terrace ideal for morning coffee or relaxing evenings. The second level features two bright bedrooms, a full bath, and a versatile nook for a home office, reading area or study space. Upstairs, the primary retreat is a true highlight featuring a second gas fireplace, massive walk-in closet, and a beautifully upgraded ensuite with a soaker tub, separate glass shower, and elegant finishes. Additional conveniences include in-suite laundry, an owned oversized locker, owned hot water tank, and one of the best parking spots in the building right in front of the entrance for maximum convenience. Enjoy 24-hour gatehouse security and a well-managed community in a location that simply can't be beat. With upgraded bathrooms, new finishes, and a functional 3-storey layout, this is the turnkey townhome you've been waiting for. (id:60626)
Century 21 Leading Edge Realty Inc.
79 14555 68 Avenue
Surrey, British Columbia
Welcome to SYNC - a quiet townhouse community. This bright, open-concept unit features 9' ceilings and a walk-out private backyard/patio from the kitchen, perfect for BBQs and relaxing.The L-shaped kitchen includes white cabinetry, quartz countertops, and 6 stainless steel appliances. The spacious dining and living areas offer great natural light and built-in entertainment shelving. Upstairs, the primary bedroom has a walk-in closet and ensuite, while the second bedroom overlooks green space with a separate bathroom. Downstairs includes two tandem parking spots and a flexible hobby or office space.Conveniently located within walking distance of George Vanier Elementary, T.E. Scott Elementary, and Sullivan Heights Secondary.Don't miss this incredible opportunity.schedule your viewing today! (id:60626)
RE/MAX Performance Realty

