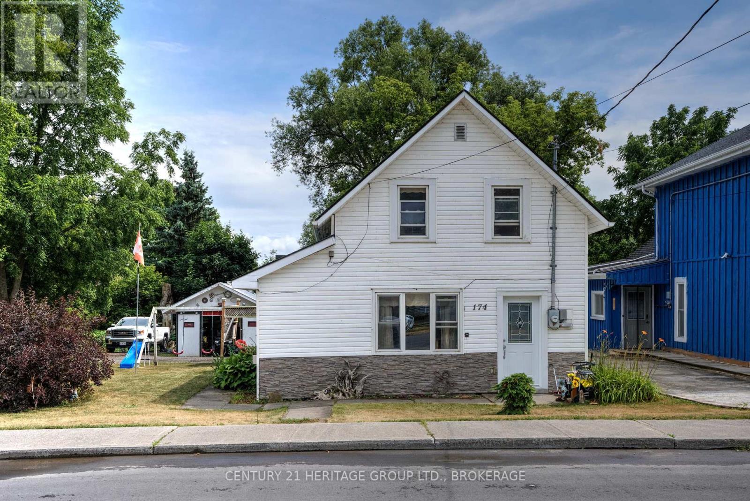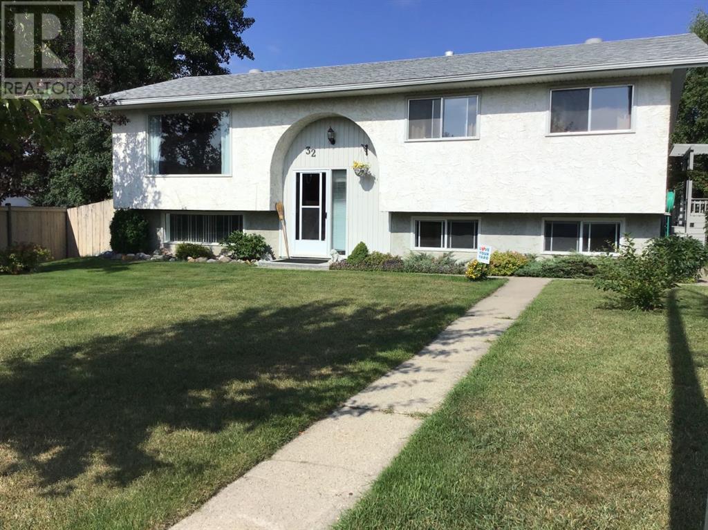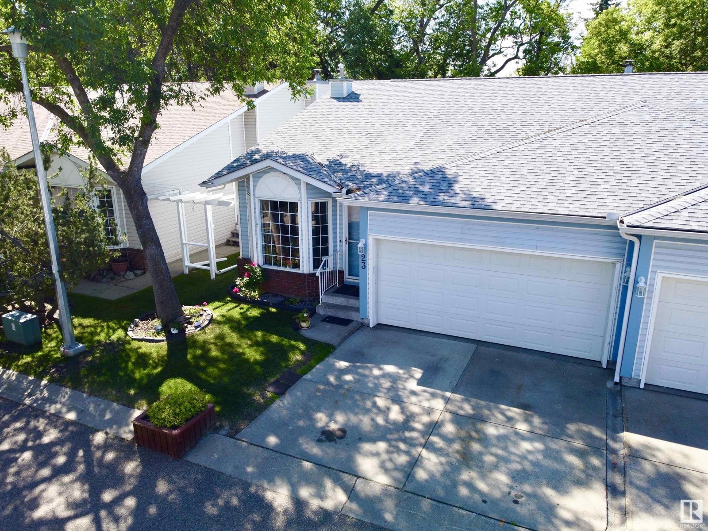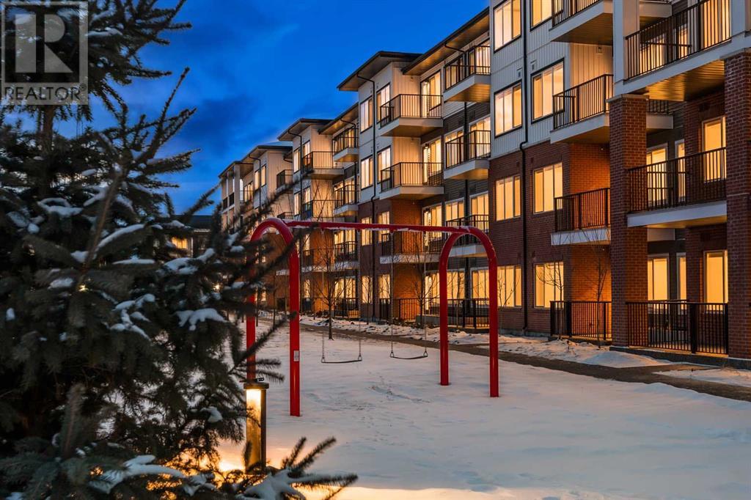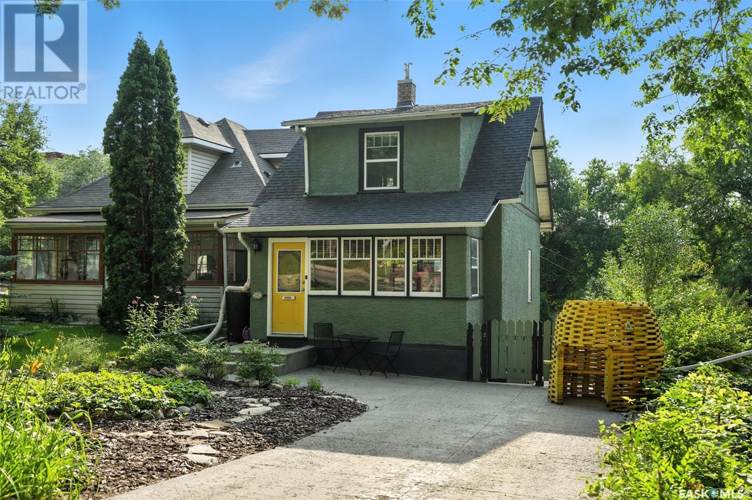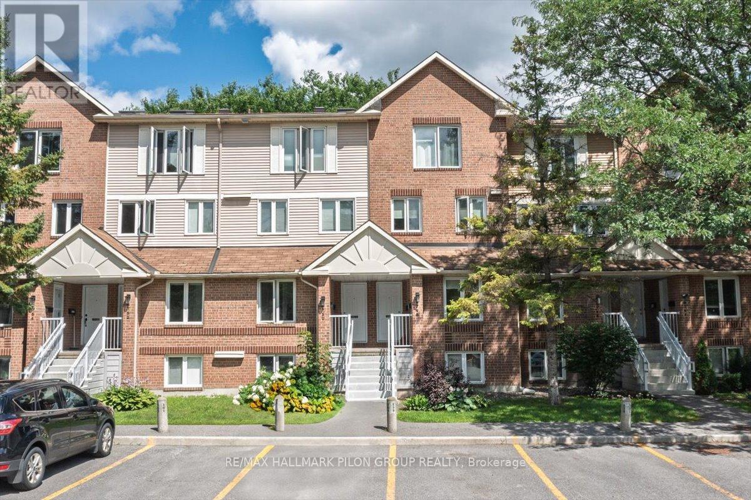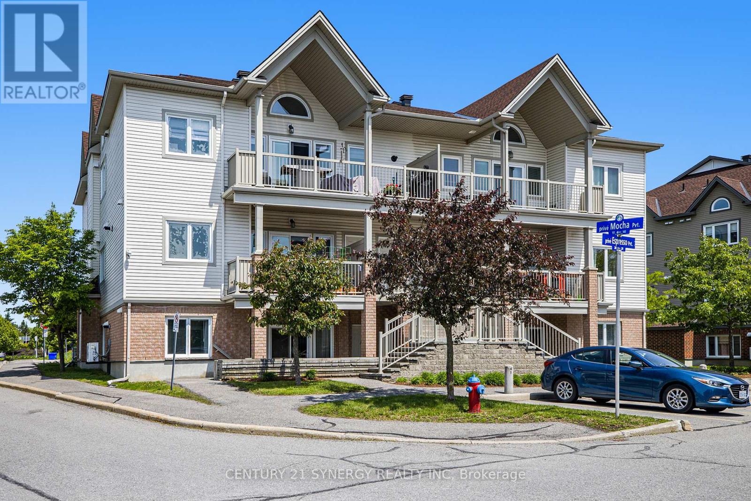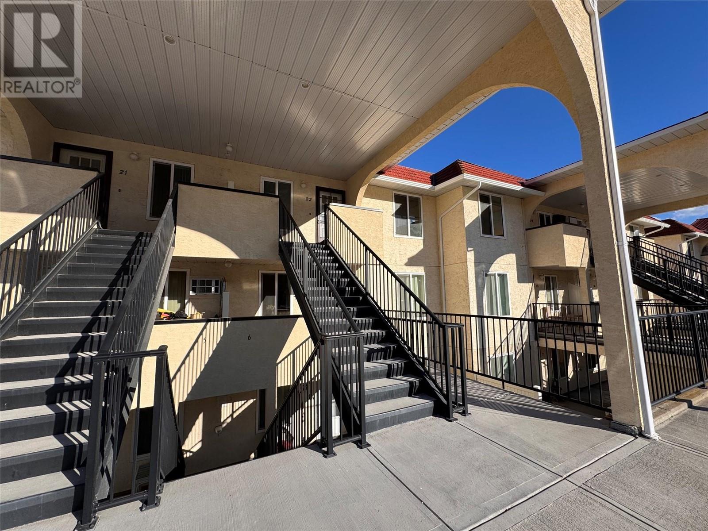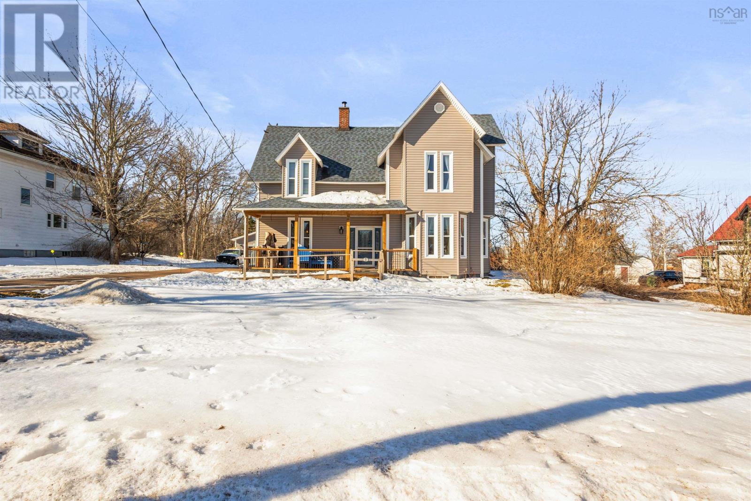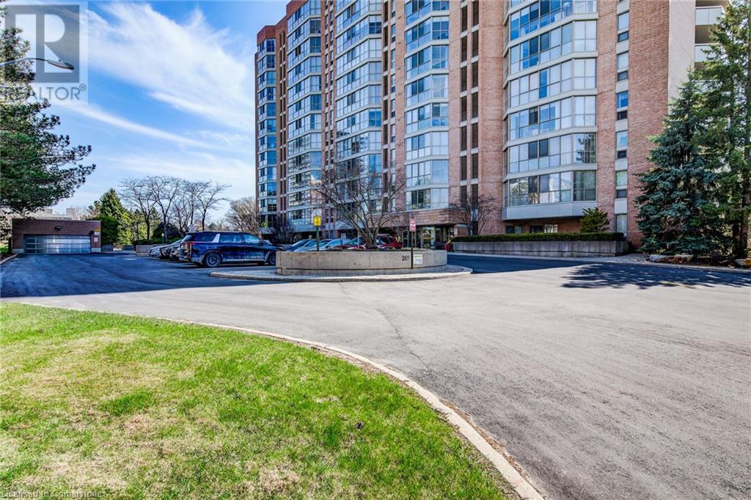121 10104 114a Avenue
Fort St. John, British Columbia
* PREC - Personal Real Estate Corporation. QUICK POSSESSION! Hate mowing the lawn? Lawn mowing and snow removal are taken care of for you here! A perfect first home with this 3-bed, 3-bath townhome in Mackenzie Place offers the perfect balance of comfort & convenience in NW Fort St. John. Built by Newrock Developments, the Abbott floorplan features an open-concept main floor with a spacious kitchen, flush eating bar island, & bright living area ideal for everyday living or entertaining. Upstairs, the primary suite includes a 4-piece ensuite & walk-in closet, while two more bedrooms provide space for family, guests or a home office. Enjoy the efficiency of on-demand hot water, plus a heated 15'x25' garage offering storage or workshop potential. The full unfinished basement is a blank canvas for future development. Located in a desirable neighborhood close to parks, schools & amenities, this townhome is a smart choice for first-time buyers or those looking to simplify without giving up quality or space. (id:60626)
Century 21 Energy Realty
55 Green Valley Drive Unit# 609
Kitchener, Ontario
Attention Investors & First-Time Buyers! The Meadowfield Model offers incredible potential—a 2-bedroom, 2-bath condo with a beautiful view, priced to sell and ready for your personal touch. A little updating will go a long way in adding value. With low condo fees and one underground parking spot included, this is an ideal entry point into the market or a solid addition to your portfolio. Vacant and available for immediate possession—start earning rental income or move in without delay. The well-maintained building features top-tier amenities: indoor pool, sauna, gym, party room, car wash, and three elevators for easy access. Steps to shopping, close to Conestoga College, and just minutes to Hwy 401 and 7/8. Transit routes right outside make this a commuter-friendly location. Don’t miss out on this POS - call your agent to book a showing today! (id:60626)
RE/MAX Twin City Realty Inc.
30 Dodge Road
South Farmington, Nova Scotia
This lovely 4 bedroom bungalow which comes with a self-contained tiny home that would be ideal for an in-home business, a lovely space for extended family and friends or rent out for added income. The home is in great condition with many recent updates. Walk out the patio doors to the spacious deck and enjoy the beautiful back yard. The circular driveway was recently added and there is lots of parking for multiple vehicles. The bathroom is all-new with a double sized shower unit and new fixtures. There are washer and dryer hookups in one of the bedrooms if you prefer to have your laundry on the main floor. There is a newly added 4th bedroom in the lower level and rough in for a second full bath. There is a heat pump on the main floor plus two more new heat pumps in the lower level providing efficient heat and air-conditioned comfort throughout the entire home. Shed is included. A five minute drive lands you in Greenwood and about the same to Middleton. Come see for yourself if this is the home for you! Available for quick possession. (id:60626)
RE/MAX Banner Real Estate
2098 Boucherie Road Unit# 26
West Kelowna, British Columbia
Updated and beautiful! Although close to beaches and trails, award winning wineries and golf courses you won't want to leave home! The private yard is like your own oasis, so relaxing. Fully fenced. Great for the entertainer as well, well set up! (id:60626)
Century 21 Assurance Realty Ltd
7677 Patterson Drive
Grande Prairie, Alberta
Well-maintained and fully developed 3-bedroom, 2-bathroom home backing onto green space in a quiet, family-friendly area. Conveniently located near St. Patrick Catholic School, Dave Barr Community Centre, and shopping amenities. The home was extensively updated in 2018 with new windows, doors, siding, shingles, and a modern kitchen featuring stainless steel appliances. It also includes a high-efficiency furnace and a new hot water tank (2024). The fully finished basement offers a spacious living room, rec room, den with a full bathroom and a mechanical room. The paved driveway provides ample parking, including room for an RV, and there’s space to build a garage if desired. This move-in ready home offers great value—book your showing today! (id:60626)
RE/MAX Grande Prairie
7589 Loyola Place
Prince George, British Columbia
Great affordable opportunity to own a 4 bedroom, 2 bathroom half duplex in the always-popular Lower College Heights area. Very convenient spot, close to excellent elementary schools, transit, and shopping. Inside you’ll find updated flooring and fresh paint throughout. The primary bedroom is a good size and has access to a private deck. Downstairs has great suite potential with an outside side entrance and it’s own bedroom, bathroom, and living area. Great spacious fully fenced flat private yard. Measurements are approximate; buyer to verify. (id:60626)
Maxsave Real Estate Services
2523 6 Avenue
Wainwright, Alberta
Welcome to this beautifully designed 2 storey duplex located in Wainwright’s newest subdivision, backing onto a mature, tree-lined green space and just steps away from scenic walking trails, an outdoor ice rink, and the brand-new school currently under construction. You’ll also enjoy close proximity to a wide range of local amenities. This family-friendly home features a modern, neutral color palette and an open-concept layout. The main floor showcases stylish vinyl plank and tile flooring, large windows that flood the space with natural light, and a well-appointed kitchen complete with ample maple cabinetry, a walk-in pantry, and an eating bar. You’ll also find a spacious dining area, inviting living room, convenient mudroom with garage access, and a 2 pc powder room. Upstairs, the expansive primary suite boasts tray ceilings and a walk-through closet leading to a shared 5 pc bathroom, featuring a stand-up shower and relaxing soaker tub. Two additional bedrooms, a versatile homework nook or office space, and a second-floor laundry area complete the upper level. The fully developed basement offers a cozy family room with a gas fireplace, a 4 pc bathroom, and additional storage. Other highlights include central air conditioning, custom blinds throughout, central vacuum with attachments, a single attached heated garage, and a fenced backyard with a two-tiered deck—perfect for outdoor entertaining. This move-in ready home blends comfort, style, and functionality—an ideal place for your family to grow in a vibrant, up-and-coming neighborhood. (id:60626)
RE/MAX Baughan Realty
174 Thomas Street
Deseronto, Ontario
Welcome to 174 Thomas Street, a charming opportunity nestled on a quiet residential street in Deseronto. This detached home offers a comfortable and flexible layout, featuring a main floor bedroom, full kitchen, bathroom, and an upstairs bedroom that could easily be converted back into two bedrooms if desired. With its thoughtful design, this home presents excellent rental potential or a unique opportunity for first-time buyers to enter the market with space to grow. The property sits on a beautiful, deep lot with a large backyard, perfect for gardening, relaxing, or entertaining. There's also a bonus Bunkie, complete with bunk beds, a great spot for kids, guests, or even a creative workspace. The home also features a detached garage and an extra-long driveway, providing plenty of parking and storage options. This is an ideal home for those looking to start their real estate journey or for investors seeking a versatile property with income potential. Located just minutes from Highway 401, Deseronto offers quick access to Belleville, Napanee, and Kingston, while still maintaining the charm and affordability of small-town living. With the waterfront, shops, and local amenities nearby, 174 Thomas Street is a smart and appealing choice in a growing community. (id:60626)
Century 21 Heritage Group Ltd.
32 Kallbom Crescent
Whitecourt, Alberta
Discover this lovely 1974 bilevel home, perfectly situated on a generous 8,435 square-foot lot, offering over 1,074 square feet of comfortable living space. This home features 3 bedrooms up and 1 down, as well as 3 bathrooms - including the primary suite with a convenient 2-piece ensuite bathroom. The living room and hallways showcase beautiful hardwood flooring, creating a warm and inviting atmosphere & a large front window. The eat-in kitchen is in excellent condition, boasting ample cabinets and counter space, making it a delight for cooking and entertaining. Step outside to the fabulous back deck, which spans over 500 square feet—ideal for outdoor gatherings or simply enjoying the serene surroundings. The yard has been recognized as a runner-up in the Communities in Bloom competition, adding to its appeal.The finished basement is perfect for teenagers or extended family, featuring a cozy living area, partial kitchen, a large bedroom, and a beautifully renovated bathroom. With vinyl flooring throughout, the basement feels bright and welcoming, ensuring you never feel like you’re in a typical basement. (Lovely large windows).This home has fabulous flow and great storage. Closets, closets, closets! The stucco exterior is very long lasting and easy to maintain. Located in a peaceful cul-de-sac, this property boasts a stunning lot with easy access to parks, schools, and recreational facilities and hospital. The back yard is fenced and very private to enjoy that lovely large deck. The detached garage is a standout feature, measuring 24 x 30, heated for year-round use with 2 garage doors, 220 wiring, ventilation fan and equipped with plenty of shelves, a workbench, and ample storage—perfect for hobbyists or extra storage space. The large private backyard is fenced and has back-alley access, with mature trees and shrubs. Many of the big-ticket items have already been updated, including the shingles, furnace, and hot water tank. The home also includes all a ppliances and central vac, along with two sheds for additional storage and a cute as a button play house. The landscaping Is perfect with just enough to elevate its appeal but not a lot of work to maintain. Don’t miss this fantastic opportunity! Come see for yourself—this lovely home won’t disappoint. (id:60626)
RE/MAX Advantage (Whitecourt)
139 Erith Drive
Hinton, Alberta
Well kept and nicely updated. 139 Erith drive is the perfect family home you were looking for. This home has 2 well sized bedrooms, living room a 4 piece bath and a bonus room on on the main floor. Form meets function in this kitchen featuring all stainless steel appliances and tile back splash through out. The basement is large and spacious finished with dark wood laminate flooring, currently being used as a bedroom. This room will easily double as a large entertainment area or living room! Just off the den you will find a dedicated laundry room, a tastefully designed 4 piece bathroom and a large primary bedroom. The lot is spacious and houses it own 14x24 garage. Back alley access is a bonus. All this plus this home is situated in an ideal family friendly neighbourhood. Near schools, parks, recreation areas and shopping district! (id:60626)
RE/MAX 2000 Realty
429 St Paul Street Unit# 509
Kamloops, British Columbia
Well appointed centrally located 1 bedroom condo in the heart of downtown! This spacious unit features an open floor plan with a kitchen that has ample white cabinetry, stainless steel appliances, and a good-sized living and dining area. There are large south facing windows to let in lots of natural light. Off the living room is a 9’9x8’1 deck to enjoy your morning coffee and the views of the hillside. There is also a good sized bedroom, 4 piece bathroom and a laundry room with extra storage. This unit includes a storage locker (509), conveniently located on the same floor and one underground parking stall (42). The building offers bike storage and a roof top patio for some extra space to enjoy. Located close to shopping, transit, RIH, downtown amenities and much more. Don’t miss out and book your showing today! (id:60626)
Century 21 Assurance Realty Ltd.
#23 35 Grandin Rd
St. Albert, Alberta
Welcome to #23 35 Grandin Road — a spacious 3-bedroom condo BACKING GRANDIN POND & ECO PARK, this well-maintained complex with NO AGE RESTRICTIONS. Enjoy the comfort of a double attached garage, generous living areas, and a peaceful setting with nature right out your back door. The upper 2 floors boast an inviting layout that includes a sun-filled living room w/ hardwood flooring, a formal dining area & an updated kitchen. Step outside through the patio doors from the dinette & take in the tranquil views from your private deck. Upstairs, unwind in the stunning family room featuring a cozy STONE F/P—perfect for relaxing evenings. Downstairs, the spacious primary suite awaits w/ a walk-in closet & full ensuite bath. 2 additional large bedrooms & a generous utility/storage room feat. NEWER MECHANICAL systems including the furnace, humidifier & hot water tank—provide ample living space. Close to schools, shopping, public transit, & endless outdoor trails! (id:60626)
Exp Realty
4416, 6 Merganser Drive W
Chestermere, Alberta
Step into comfort and convenience with this beautifully designed 2-bedroom, 1-bathroom, complete with 1 titled parking stall. Ideally located in the vibrant and growing community of Chelsea, this home offers the perfect balance of modern living and outdoor charm. Enjoy easy access to lush parks, scenic walking trails, and playgrounds, with Chestermere Lake just minutes away—ideal for boating, paddle boarding, and weekend picnics. You'll also appreciate the nearby shopping and dining options at Chestermere Station and Chestermere Crossing, making everyday errands a breeze. Whether you're looking for a peaceful place to call home or a smart investment in a sought-after neighbourhood, this Lockwood unit has it all. *Photo Gallery of Similar Unit* (id:60626)
RE/MAX First
718 Mcpherson Avenue
Saskatoon, Saskatchewan
Soak it in! Yes, this amazing Nutana location could be yours to enjoy each day, with river valley views, charming hillside architecture, and the best dining, recreational and entertainment amenities the city has to offer at your ‘doorstep’. Inspiring feelings of beachside surf retreats, or humble mountain hide-aways, this beautifully renovated home offers outdoor spaces, including a spacious tree-top veranda, that move you just as much as its interior experience. A masterclass in home design and efficiency, the home scores top marks for its floor plan concept, with 2beds/2baths, large living/entertaining areas, and a WALK-OUT basement with a family room, office nook & Murphy bed for hosting guests. Bright and airy, the basement enjoys laundry amenities, a great storage area, and direct access to the covered patio outside! Take the first moments of morning light, afternoon or night to relax and watch life of the vibrant neighbourhood unfold in the home’s enclosed 3-season veranda. On warmer nights, the rear yard’s ideal west-backing orientation makes sure hours in the soft Summer air are enjoyed to the fullest in the sun or under the stars from the home’s deck (13’x16’), patio or lower yard. The home's yard is beautifully framed by greenery, including Lilacs, Cedars and Elms, and features several garden areas with raised boxes, lilies, and a variety of berries - including raspberries, strawberries, and haskaps. Other home features include central air, updated windows, newer lighting & paint, newer shingles, upgraded electrical, mechanical & plumbing, 2-car (tandem) driveway, and a large shed for bike, board, or other storage! Come make this home yours to enjoy and share! You are invited to inquire with your local Realtor to view this fine home today!... As per the Seller’s direction, all offers will be presented on 2025-08-06 at 2:00 PM (id:60626)
Derrick Stretch Realty Inc.
A - 6748 Jeanne D'arc Boulevard N
Ottawa, Ontario
Ideally situated in one of Orleans most convenient neighbourhoods, this charming condo offers the perfect blend of space, comfort, and lifestyle - just steps away from transit, shopping, parks, and more.As you step inside, you're welcomed by a large tiled foyer that sets the tone for the home's inviting atmosphere. The entryway features a generous open closet for easy storage and a pleasing powder room - perfect for guests and everyday convenience. Continue down the hall to a bright, thoughtfully designed kitchen that will inspire any home chef. Complete with timeless solid wood cabinetry, a neutral backsplash, abundant counter space, and crisp white appliances, this kitchen balances functionality with classic charm.The open-concept living and dining area offers a warm, welcoming space to relax or entertain. A cozy wood-burning fireplace adds a touch of ambiance, while the large patio door opens onto your private deck. Surrounded by mature trees, the view is peaceful and serene - ideal for morning coffee or evening unwinding. On the lower level, you'll find two generously sized bedrooms with plush carpeting underfoot and plenty of closet space. The beautifully updated full bathroom features a modern vanity and an elegant, tiled tub/shower combination. Additional features include a neatly tucked-away laundry area within the utility room, as well as under-stair storage thats perfect for keeping seasonal items or extra belongings out of sight. Nestled in a quiet, tree-lined corner of the development, this unit offers rare privacy while remaining just minutes from everyday essentials. You'll enjoy easy access to excellent schools, scenic walking and biking trails along the Ottawa River, local parks, and a variety of shops - including a popular grocery store and other retail outlets - all within walking distance. Some photos virtually staged. (id:60626)
RE/MAX Hallmark Pilon Group Realty
310, 881 15 Avenue Sw
Calgary, Alberta
The Ultimate Urban Oasis! Private SOUTH 545 SQFT Upper Terrace with Your Very Own HOT TUB! Light & Bright TWO Bedroom END Unit with 11 Foot Knockdown Ceilings & Hardwood Floors on a SW Beltline Street MINUTES from the Downtown Core! Perfect for Entertaining - Sleek Kitchen with Granite Counters & Breakfast Bar opens to the Dining Nook & Spacious Great Room with Transom, Coved Ceiling & Cozy Gas Fireplace. There’s a Generous Master Bedroom with WALK-THRU Closet & Ensuite Bath with SOAKER Tub, a Spacious 2nd Bedroom for guests, home office or a roommate, a 2nd full Bathroom, Insuite Laundry with a side Storage Area, TITLED UNDERGROUND PARKING & a Storage Locker too. Spend summer nights sipping wine on your AMAZING Terrace, Check out the Unique Indoor Plus 15 Access to Mt Royal Village shops at the end of the hall or Explore the 17 Ave & Downtown Lifestyle with Year-Round River Pathways, Fitness Facilities, Festivals, Spas, Martini Bars, Art Galleries, Coffee shops, Boutiques, & Restaurants. Professionally Managed Complex with Impressive Front Lobby and 2 Elevators & it’s Pet Friendly Too! Note -The board has approved some larger dogs (40-50lbs) in the past. (id:60626)
RE/MAX Realty Professionals
A - 201 Espresso Private
Ottawa, Ontario
Welcome to this bright and beautifully maintained 2-bedroom, 1-bath lower-level end unit in the vibrant community of Findlay Creek! Ideal for first-time buyers, investors, or downsizers, this stylish Tartan-built *Café au Lait* model offers a smart, open-concept layout with minimal stairs, perfect for easy access and pet-friendly living. Featuring 9-ft ceilings and oversized windows, the home is filled with natural light. The modern kitchen boasts granite countertops, stainless steel appliances, a breakfast bar, and ample cabinetry. Enjoy a private outdoor retreat with a spacious terrace, flower beds, and natural gas BBQ hookup. Bedrooms are tucked away for privacy, with one offering custom built-ins along one wall for added functionality. A granite-topped bathroom, in-unit laundry, and excellent storage throughout complete the package. A dedicated parking spot is conveniently located near the front entrance, with plenty of visitor parking nearby. Just steps to parks, schools, shops, and trails, and minutes to the airport. The Leitrim LRT station adds even more convenience. Low-maintenance, turnkey living in one of Ottawa's fastest-growing neighbourhoods, don't miss this one! (id:60626)
Century 21 Synergy Realty Inc
9107 62nd Avenue Unit# 22
Osoyoos, British Columbia
Newly Renovated 2-Bedroom Condo in Casa Madera – Move-In Ready is READY FOR YOU! This beautifully updated 2-bedroom, 2-bathroom condo in Casa Madera is ready for you to call home! Featuring a rare top floor skylight, an electric fireplace, granite countertops, brand-new cabinetry, a stacked washer/dryer, fresh paint, new carpets, and updated baseboards, this unit is truly is MUST SEE. Located in sunny Osoyoos, Casa Madera offers the perfect blend of full-time living or a vacation retreat. Relax on the cozy covered deck year-round while enjoying picturesque views. The complex boasts fantastic amenities, including a saltwater pool, hot tub, and sauna, creating a resort-like atmosphere. With two parking spaces and low strata fees, this centrally located gem is just steps from the lake and beach, within walking distance to downtown restaurants, cafés, shopping, the library, and the community center. Plus, it’s only minutes from golf courses, hiking, and biking trails. Affordable, convenient, and ready for you —this is a must-see! (id:60626)
RE/MAX Realty Solutions
8900 Jim Bailey Road Unit# 139
Kelowna, British Columbia
Welcome to the Woodlark floor plan in Deer Meadows Estates, a vibrant, family and pet-friendly community perfectly positioned for Okanagan lifestyle and adventure. Why wait for build time when this unit is ready TODAY with no GST. This 2024-built home offers modern comfort with 2 bedrooms, 1 bathroom, and a stylish open-concept layout designed by Woodland Crafted Homes. Enjoy seamless flow from the bright front patio through the kitchen, living, and dining space, with the primary bedroom tucked privately at the back, opening directly onto your own secluded patio and fully fenced, flat backyard. Inside, you’ll find stainless steel appliances, a washer/dryer, window coverings, and thoughtful finishings throughout. Outside, you’re just steps from the scenic Rail Trail, connecting you to the turquoise waters of Kalamalka and Wood Lake, with trails stretching all the way from Vernon to Kelowna. Rentals and pets including short-term rentals, are welcome, making this an excellent opportunity for first-time buyers, investors, families, or down sizers. Just 10 minutes from YLW and UBCO and close to shopping, golf, and local amenities, Deer Meadows Estates is where lifestyle meets value. (id:60626)
Coldwell Banker Horizon Realty
9 Mcdougall Street
Springhill, Nova Scotia
This exquisite century-old home has been modernized to provide contemporary comforts while preserving its charming historical essence. Featuring five spacious bedrooms and two full bathrooms, along with convenient laundry facilities on the main level, it serves as an ideal family residence. The recently renovated, wired double car garage offers additional storage space and is situated on a generous lot. The updated kitchen and beautifully refinished hardwood floors create a striking contrast with the original fireplace. A combination wood and oil furnace efficiently heats the entire home, complemented by elegant cast iron hot water registers. With ample living space and thoughtful separation on the main floor, this property is perfect for large families or anyone who appreciates the character of a century-old home combined with the conveniences of urban living. Spring is around the corner, just in time to be settled for summer. (id:60626)
Exit Realty Town & Country
4185 Kinglet Dr Nw
Edmonton, Alberta
NO CONDO FEES and AMAZING VALUE! You read that right welcome to this brand new townhouse unit the “Demi Built by StreetSide Developments and is located in one of Edmonton's newest premier North West communities of Kinglet Gardens. With almost 1100 square Feet, it comes with front yard landscaping and a single over sized attached garage, this opportunity is perfect for a young family or young couple. Your main floor is complete with upgrade luxury Vinyl Plank flooring throughout the great room and the kitchen. The main entrance/ main floor has a large sized foyer with a 2 piece bathroom. Highlighted in your new kitchen are upgraded cabinets, upgraded counter tops and a tile back splash. The upper level has 2 bedrooms and 2 full bathrooms. *** This home is under construction and will be complete by December, the photos used are from a recently built home and colors may vary *** (id:60626)
Royal LePage Arteam Realty
121 Prince Albert Street
Woodstock, New Brunswick
Step into this beautifully preserved 4+1 bedroom, 3-bathroom home where timeless charm meets everyday comfort. Brimming with original character, this spacious residence features rich hardwood floors, elegant architectural details, and an airy, light-filled layout that instantly feels like home. Thoughtfully updated while maintaining its historic appeal, the home offers generous living spaces perfect for both relaxing and entertaining. Large windows throughout invite natural light to pour in, enhancing the warm and welcoming atmosphere. Located in the scenic and lively community of Woodstock, you'll enjoy both natural beauty and small-town vibrancy. A self-contained apartment adds excellent flexibilityideal for rental income, guests, or extended family. If you're looking for a home that blends classic charm with practical living space, this one is not to be missed. (id:60626)
Keller Williams Capital Realty - Woodstock Branch
121 Prince Albert Street
Woodstock, New Brunswick
Step into this beautifully preserved 4+1 bedroom, 3-bathroom home where timeless charm meets everyday comfort. Brimming with original character, this spacious residence features rich hardwood floors, elegant architectural details, and an airy, light-filled layout that instantly feels like home. Thoughtfully updated while maintaining its historic appeal, the home offers generous living spaces perfect for both relaxing and entertaining. Large windows throughout invite natural light to pour in, enhancing the warm and welcoming atmosphere. Located in the scenic and lively community of Woodstock, you'll enjoy both natural beauty and small-town vibrancy. A self-contained apartment adds excellent flexibilityideal for rental income, guests, or extended family. If you're looking for a home that blends classic charm with practical living space, this one is not to be missed. (id:60626)
Keller Williams Capital Realty - Woodstock Branch
265 Westcourt Place Unit# 509
Waterloo, Ontario
Right-sizing made easy in this well-maintained condo! This bright and inviting 1-bedroom, 1-bath unit on the 5th floor is sure to impress. The kitchen is perfectly located for convenient grocery drop-off, while large windows flood the space with natural light and offer serene views of mature trees. The open-concept dining and living areas are ideal for entertaining. An additional space that could be used for an office or den. The spacious primary bedroom is complemented by a 4-piece bathroom just steps away. Enjoy the added convenience of in-suite laundry with extra storage space, plus a separate storage locker. The building boasts a range of fantastic amenities, including a party room, guest suite, car wash station, gym, library, long with a communal garden and more. All this, just a short walk from Uptown Waterloo, parks, and everything you need! (id:60626)
Peak Realty Ltd.








