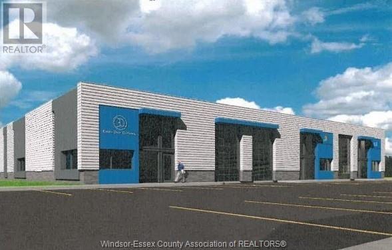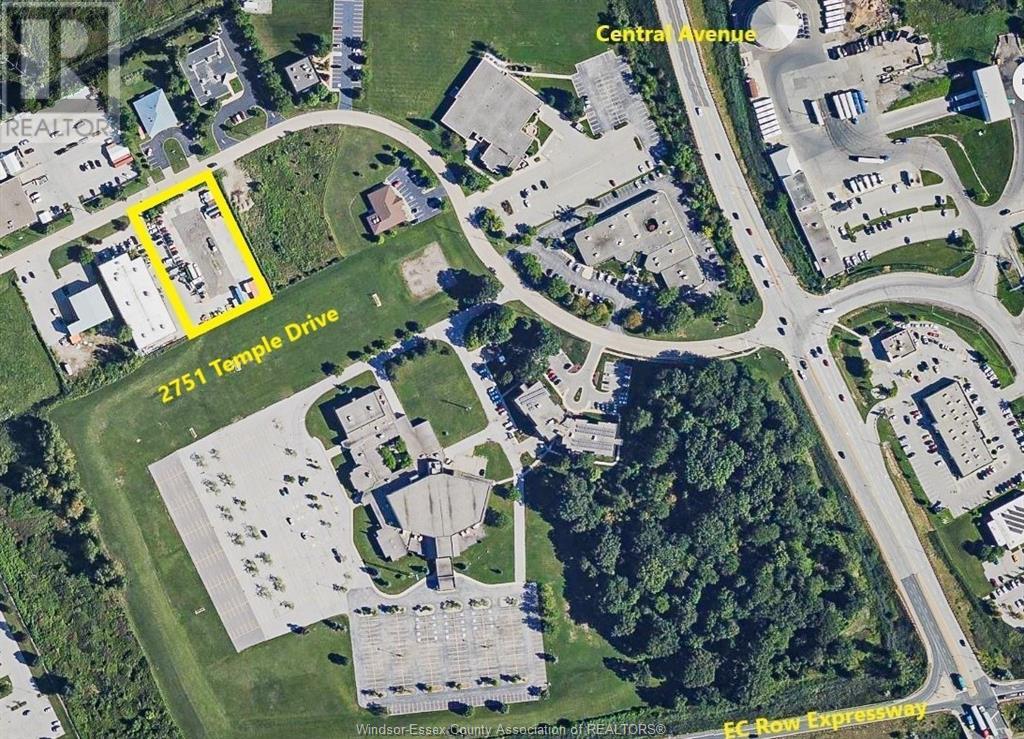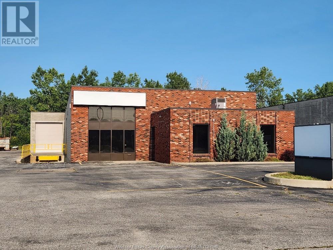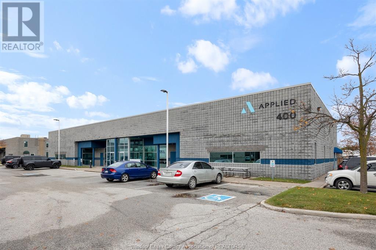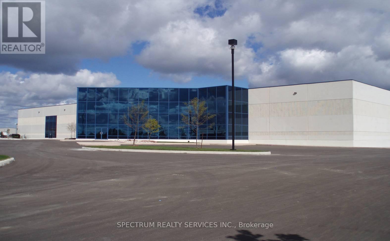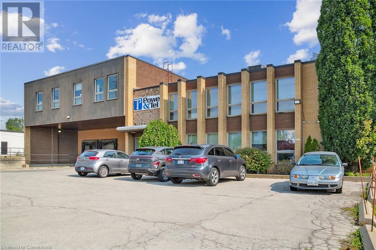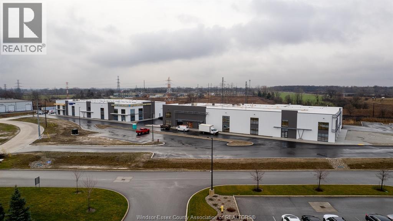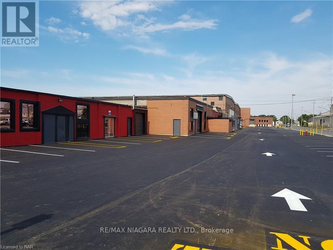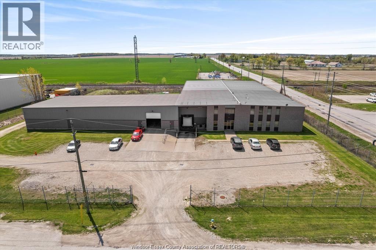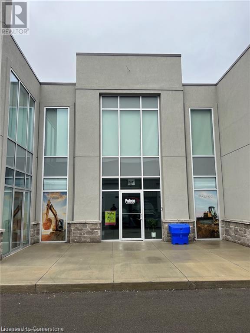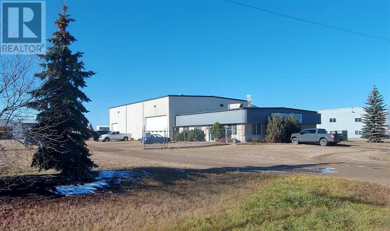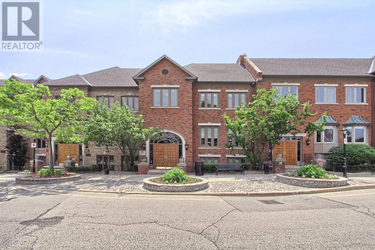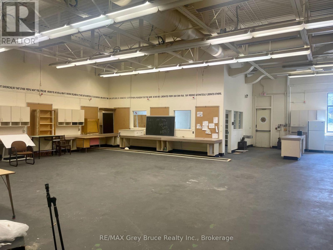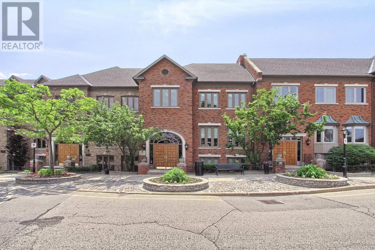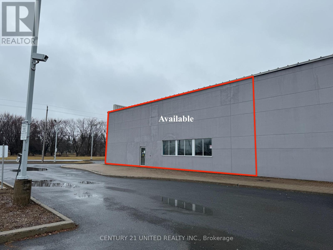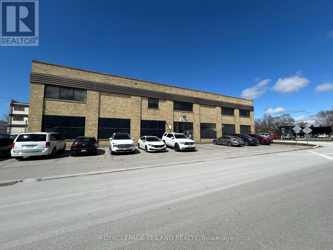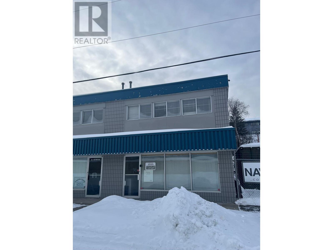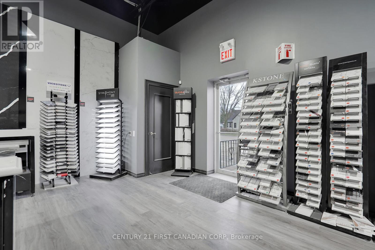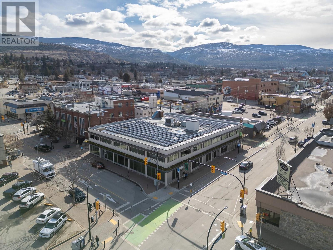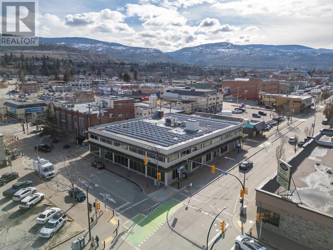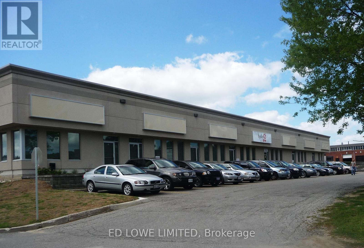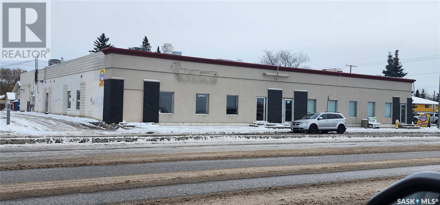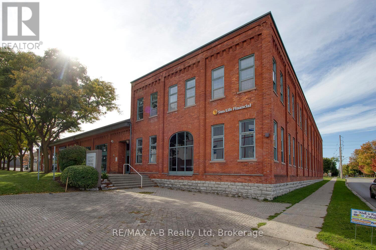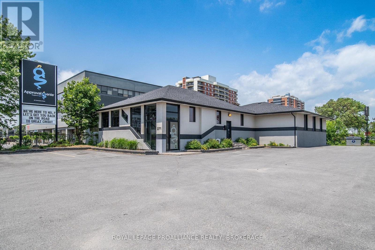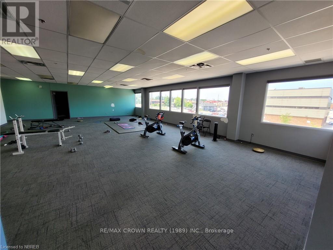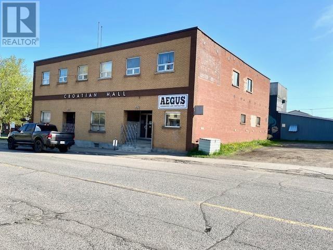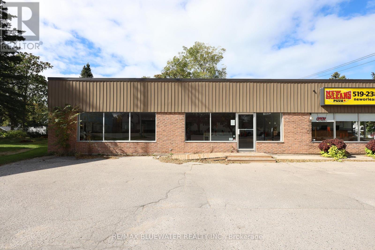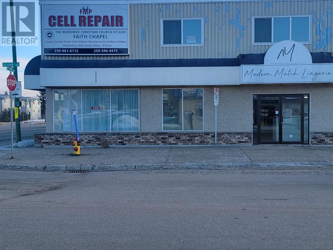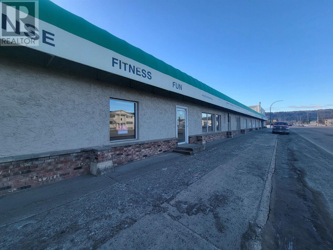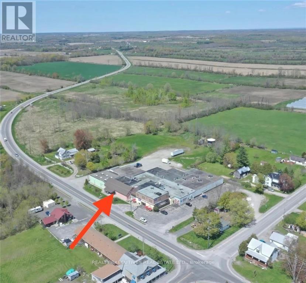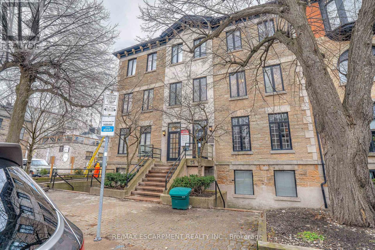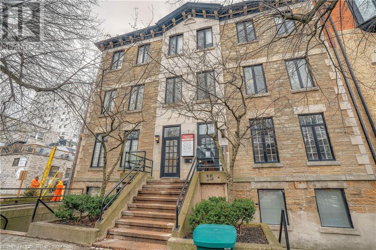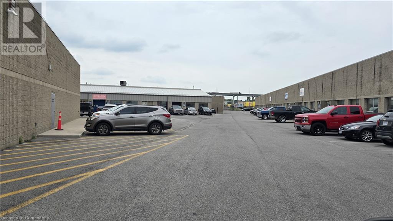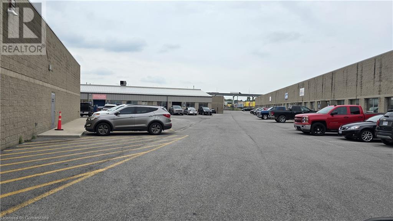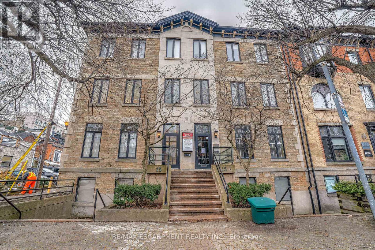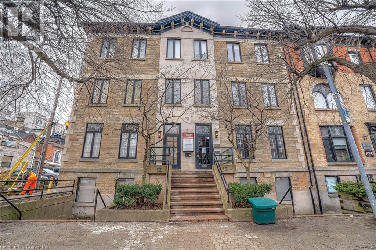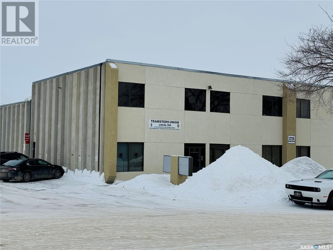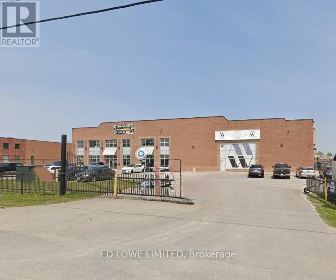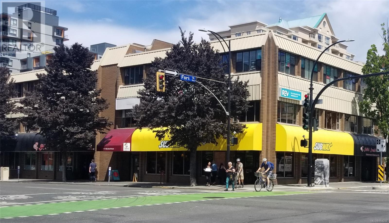4550 Rhodes Drive
Windsor, Ontario
NOW LEASING FALL 2025 OCCUPANCY! ZONED MD1.5 INDUSTRIAL SPACE NEW CONSTRUCTION. JUST MINUTES AWAY FROM THE 401 HIGHWAY AND THE INTERNATIONAL U.S. BORDER CROSSINGS. STRATEGICALLY LOCATED NEAR THE NEW BATTERY PLANT FACILITY. WITH JUST OVER 12,000 SQ FT AVAILABLE UNITS ARE BROKEN DOWN TO UNIT A-4,058 SQ FT, UNIT B-3,919 SQ FT AND UNIT C-4,076 SQ FT. STILL TIME TO COMBINE UNITS AND DESIGN INTERIOR LAYOUT PACKAGE. CEILING HEIGHTS OF 17 FT AND FRONT AND BACK 16 FT OVER HEAD LOADING DOORS. PLENTY OF ON SITE PARKING. ADDITIONAL RENT TMI APPROXIMATELY $4.50 SQ FT. CALL FOR DETAILS! (id:60626)
Royal LePage Binder Real Estate Inc - 633
Unit 3 - 267 Matheson Boulevard E
Mississauga, Ontario
Modern Design Professional Office. Excellent Location with Easy Access to Major Transport Routes(Highway 401, 403, and 10) High-Quality Construction. Move in Condition. Open Plan, Conference Facility. Amenities in Proximity (Restaurants, Shopping, Hotels, Etc.) Fiber /Fiber Optics Connectivity to Entire Building (Bell and Rogers). Steps away From Planned LRT Line on Hurontario. Utilities $4.95/sf (id:60626)
Homelife/miracle Realty Ltd
2751 Temple Drive
Windsor, Ontario
Build to Suit Leaseback Opportunity! Up to 20,000 square feet to be constructed to tenant's exact standards on one acre at Temple Drive and Central Avenue. Strategically located just seconds to EC Row and minutes to the Stellantis Windsor Assembly Plant and the NextStar Energy Battery Plant. Only a few kilometres to Highway 401 along with three different Windsor-Detroit border crossings. MD1.4 zoning allows for a variety of permitted uses including a business office, warehouse and manufacturing facility. Call today for more information. (id:60626)
Royal LePage Binder Real Estate
5350 Brendan Lane
Oldcastle, Ontario
9500 SF. First Class Light Industrial Building in Oldcastle Business Park area of the Town of Tecumseh. Located just off North Talbot Road. Building has a combined office and shop area which is very clean. Ceiling heights in the shop are 16 feet clear. There are 2 grade level loading doors measuring 14' x 14' and 14' x 12'. Roof is approx 10 years old. Power is 200 amp 3 phase service. There is onsite parking for 10 cars. Location is just 5 minutes to highway 401 and only 13 kilometers to the USA border. Contact Listing Salesperson for viewing. (id:60626)
Royal LePage Binder Real Estate
5 - 267 Matheson Boulevard E
Mississauga, Ontario
Modern Design Professional Office. Excellent Location with Easy Access to Major Transport Routes (Highway 401, 403, and 10) High-Quality Construction. Move in Condition. Open Plan, Conference Facility. Amenities in Proximity (Restaurants, Shopping, Hotels, Etc.) Fiber /Fiber Optics Connectivity to Entire Building (Bell and Rogers). Steps away From Planned LRT Line on Hurontario. Utilities $4.95/sf (id:60626)
Homelife/miracle Realty Ltd
4510 Rhodes Unit# 400
Windsor, Ontario
Beautifully built out office space with great exposure + access to the E.C.Row which is the main East-West artery in Windsor. 17,528 square feet over two floors (majority on the main floor) with a good mix of high end offices, open concept work area, board rooms, private offices, and more. Tons of natural light! Call today with your requirements. CAN SUBDIVIDE UP TO 8000 SQ FT. Note: Additional rent is budgeted at $7.60 for 2024. (id:60626)
RE/MAX Preferred Realty Ltd. - 585
41 Simpson Road
Caledon, Ontario
***2000 Amp Service***ESFR SPRINKLER SYSTEM** First Class Freestanding Industrial Facility Available. Functional Office Layout With Quality Finishes. Excellent Shipping With Concrete Aprons. Plenty Of Parking. 2 Oversized Drive-In Doors. With-In 3km Drive New HWY 413 To Be Constructed. Corporate Neighbors Include: Amazon, Canadian Tire, Mars, Husky. Close To Hwy #50, 7 & 427. (id:60626)
Spectrum Realty Services Inc.
1141 King Road
Burlington, Ontario
Single-tenant freestanding industrial building available for lease. Efficient West Burlington location provides close proximity to the QEW, Hwy 403, 407, Aldershot GO, and many amenities. Excellent shipping access features both front and rear loading including 4 truck-level + 4 drive-in shipping doors with ample room for 53' trailers. Clear height ranges from 12' to 18'8 throughout. 600 amps power. GE1 zoning. Approx. 1/2 acre of outside storage at rear. Occupancy April 1, 2025. (id:60626)
Colliers Macaulay Nicolls Inc.
1141 King Road Unit# 1
Burlington, Ontario
Unit within freestanding industrial building available for lease. Efficient West Burlington location provides close proximity to the QEW, Hwy 403, 407, Aldershot GO, and many amenities. Excellent shipping access features front loading including 2 truck-level + 2 drive-in shipping doors with ample room for 53' trailers. Clear height ranges from 16' to 10'8. GE1 zoning. Approx. 1/2 acres of outside storage at rear. Occupancy April 1, 2025 (id:60626)
Colliers Macaulay Nicolls Inc.
3375 Munich Court
Windsor, Ontario
NEW INDUSTRIAL SPACE IN THE MOST HIGHLY ANTICIPATED AREA IN WINDSOR. STONES THROW TO THE EXPRESSWAY & NEW BATTERY PLANT. 5,000 SQ FT BUILDING WITH 1 BELOW GRADE LOADING DOCK AND 1 GRADE LEVEL OH DOOR. 26' CLEAR HEIGHT. OPPORTUNITY FOR OWNER TO BUILD SHOP SPACE AND WASHROOMS TO YOUR SPECIFICATIONS. CALL WITH YOUR REQUIREMENTS TODAY! ADDITIONAL RENT IS BUDGETED AT 6.00 PER SQUARE FOOT AND INCLUDES WATER. (id:60626)
RE/MAX Preferred Realty Ltd. - 585
129 Hagar Street
Welland, Ontario
Versatile 2800 sq. ft. office unit for lease at The Cotton Mill Complex, Niagara's Customized Industrial Facility. Located in Central Niagara. A rare find, the unit is comprised of 2800 sq. ft. office space with 7 modern offices ranging from 100-140 sq. ft. Features; reception, board room, kitchen & washrooms. Fully alarmed with A/C & network ready. Sprinklered with CCTV and onside property management. Close to local amenities and public transit, The Cotton Mills central Niagara location offers quick access to all major transport, is 1.5 km to Hwy. 406, 10 minutes to the QEW and 30 minutes to the USA. Rate includes TMI of ONLY $0.85 per-sq.ft. Extremely versatile and with development staff onsite, The Cotton Mill can offer build to suit space solutions to match tenant requirements. Lots of room to grow with storage, warehouse and industrial space from 1000 sq. ft. to 100,000 sq. ft. readily available. (id:60626)
Right At Home Realty
501 Harvard Drive
Lakeshore, Ontario
FOR LEASE: 25,200 SF PRIME INDUSTRIAL PROPERTY with 1,600 Amp/600v/3 phase power. Building can be demised into approx. 18,388 SF (includes approx. 1,500 SF office) Includes 1 Loading dock, 3 drive in doors and fully fenced. An additional 14,000 SF can be added. Located just off of Patillo Road and in the heart of the Lakeshore Industrial corridor. Great access to all major arterial roads. Immediate occupancy available. Call LB for details and showing instructions. (id:60626)
Royal LePage Binder Real Estate
36 Ditton Drive Unit# 6
Hamilton, Ontario
Short term lease-Almost new industrial condo unit available. Just over 2600 sq ft in total with roughly 800 Sq ft of office space and mezzanine boardroom, with additional space being warehouse space, or have the opportunity to build out for more office space.
Royal LePage Macro Realty
37, 27123 Highway 597
Rural Lacombe County, Alberta
Located in Burbank Industrial Park, this 9,432 SF building is available for lease. There is 2,304 SF of developed office space including a reception area, three private offices, two washrooms, a lunchroom, a storage room, and a utility room. The shop is 5,033 SF with (1) 16' x 14 overhead door on the west side, (1) 12' x 12' and (1) 20' x 14' overhead doors on the south side, 24' ceilings, and there is a 2,095 SF storage area with its own 12' x 14' overhead door. The building sits on 2.43 acres and the property is fully fenced with a gravel yard and paved parking in the front of the building. There is also a storage Quonset on site. Additional Rent is $2.31 per square foot for the 2024 budget year. The property is also available for sale. (id:60626)
RE/MAX Commercial Properties
2 - 183 Simcoe Avenue
Georgina, Ontario
Approximately 6000 sq ft of indoor space and /retail. Division of area is possible. Short and long term rental will be considered. Net lease plus TMI. Landlord will complete interior to drywall stage. Tenant to complete electrical and washrooms prior to Drywall at Tenants own expense. Tenant responsible for interior finishing. (id:60626)
RE/MAX All-Stars Realty Inc.
300 Full Floor - 46 Village Centre Place
Mississauga, Ontario
Turn-Key Professional Office Space Available Full Floor (Approx 2000 Sq/Ft) or Half Floor (Approx 1000 Sq/Ft) in a beautiful Brick Village Theme. Accessible from Hurontario St, Off Sherwoodtowne Blvd, Hwy 403, and Rathburn Rd E. Minutes to the Mississauga Square One Area and Celebration Square. Includes Prestigious Office Address, and Door Signage. Easy Access to Major Highways and Public Transit. Substantial Amount of Free Parking Available, Currently Divided into Open Space, Individual Office and Board Room. See Floor Plan Attached. Landlord Prefers 5 Year Lease, but Negotiable. (id:60626)
RE/MAX Realtron Robert Kroll Realty
2 - 125 Eliza Street S
Meaford, Ontario
Versatile space available for lease, ideal for a gym, fitness studio, or wellness center. Located within the school, it features a private rear entrance to the large parking lot with plenty of parking, a hallway entrance with access to nearby washrooms, a dedicated area possible for change rooms, and a separate office space. A great opportunity to create a functional, high-traffic fitness hub in a well-situated location. (id:60626)
RE/MAX Grey Bruce Realty Inc.
300 Half-Floor - 46 Village Centre Place
Mississauga, Ontario
Turn-Key Professional Office Space Available Half Floor or Full Floor in a beautiful Brick Village Theme. Accessible from Hurontario St, Off Sherwoodtowne Blvd, Hwy 403, and Rathburn Rd E. Minutes to the Mississauga Square One Area and Celebration Square. Includes Prestigious Office Address, and Door Signage. Easy Access to Major Highways and Public Transit. Substantial Amount of Parking Available, Currently Divided into Open Space, Individual Office and Board Room. See Floor Plan Attached. Landlord Prefers 5 Year Lease, but Negotiable. (id:60626)
RE/MAX Realtron Robert Kroll Realty
2 - 10 Tollgate Road W
Cornwall, Ontario
Cornwall Commercial - Approx 8000 Sq Ft Available for lease directly beside a National Retailer Long and McQuade. This unit is fully sprinklered and features high ceilings, barrier free washrooms and ample parking. Ideal for Retail and many other permitted uses under the Community Commercial zoning. The property is located on two major roadways with 2 easy access points; Hwy 401 at McConnell and Brookdale Ave. Additional rent is estimated at $5.00 per Sq Ft. (id:60626)
Century 21 United Realty Inc.
301 Main Street Unit# 102
Penticton, British Columbia
LOCATION LOCATION LOCATION! NANAIMO SQUARE! Located at 301 Main Street. Penticton's foremost location prime office and/or retail space is available. Easy access & handicapped adapted with an elevator. Bring your business ideas. Hair Salon/Barber, Retail, Office, Professional. 1,020 sq ft. $12 per sq ft, per annum + triple net expenses. All measurements are approximate. Call listing agent today for a viewing. (id:60626)
RE/MAX Penticton Realty
1150 Frances Street N
London East, Ontario
Very attractive cost effective office leasing opportunity in east London. $12.00 per sq ft Gross includes CAMT and utilities. Rare offering that includes 725 sq ft of main floor Warehouse with grade & dock loading. Zoning allows for general office, medical dental office, & retail uses. Approx 20 on-site free parking spaces & street parking. 2ndfloor space total is approx 9,351 sq ft of bright naturally lit office space (no elevator). Space can be demised to offer approx 4,000 sq ft. Please call listing agent for further details. (id:60626)
Royal LePage Triland Realty
40 1839 1st Avenue
Prince George, British Columbia
Free 2 months from landlord with accepted offer!! Amazing end unit available in the Cariboo Industrial Estates. This 2445 sq ft unit has 16' ceilings with a 14' high grade door and a man door in the rear. There is an attached fully fenced yard space available for this unit for only an additional $300 a month. This unit has a large upstairs mezzanine that has been used for multiple offices by the current Tenant. Current Tenant is vacating soon and will need a month notice to pack up their unit. Plenty of parking for clients in the front of the unit along with a large, shared parking area for staff at the back of the building. Only $3697.59 a month all in, plus GST and utilities. (id:60626)
Team Powerhouse Realty
549 First Street
London East, Ontario
Excellent warehouse, light industrial and office space available for lease in this great central location just off Oxford St. situated on main transit routes with easy access to HWY 401. Features include 11210 sq.ft ceiling height in the warehouse and LI1 zoning. The warehouse consists of a big bright open space with separate bathrooms convenient for employees. The space has 13' clearance height, as well as a dock door for loading/unloading. This unit is currently 12.00 per sq ft plus TMI 4.5.00. Other features include ample parking, with main office and back exits. Please contact for further details regarding this leasing opportunity. (id:60626)
Century 21 First Canadian Corp
304 Martin Street Unit# 209
Penticton, British Columbia
304 Martin Street is a prominently positioned office building located at the corner of Martin Street and Nanaimo Avenue in the heart of downtown Penticton. Surrounded by restaurants, shops, and professional services, the property offers excellent walkability and visibility within the city’s central business district. The building is professionally managed and is home to a mix of long-standing government and professional tenants. Building offers flexible floor plans and opportunities for businesses seeking high-exposure office space with nearby access to transit, public parking, and Okanagan Lake. Spaces available from 1057 square feet. (id:60626)
Royal LePage Kelowna
304 Martin Street Unit# 200
Penticton, British Columbia
304 Martin Street is a prominently positioned office building located at the corner of Martin Street and Nanaimo Avenue in the heart of downtown Penticton. Surrounded by restaurants, shops, and professional services, the property offers excellent walkability and visibility within the city’s central business district. The building is professionally managed and is home to a mix of long-standing government and professional tenants. Building offers flexible floor plans and opportunities for businesses seeking high-exposure office space with nearby access to transit, public parking, and Okanagan Lake. Spaces available from 1057 square feet. (id:60626)
Royal LePage Kelowna
11 & 12 - 230 Bayview Drive
Barrie, Ontario
9750 s.f. of Industrial warehouse space with minimal offices available. A/C in office. Unit heater in warehouse. 2 dock level doors. Ample parking front and rear. Common area washrooms. Excellent truck access. Quick access to Hwy 400. $12.00/s.f./yr & TMI $4.25/s.f./yr + HST, utilities. (id:60626)
Ed Lowe Limited
1657 Park Street
Regina, Saskatchewan
2030 ft. sq available on highly visible busy Park Street. Ideal location for small retail outlet or public office. Landlord willing to help with some renovations to ready the space for occupancy. (id:60626)
L.l. Boxall Real Estate Inc.
114 - 342 Erie Street
Stratford, Ontario
Excellent lease opportunity in one of Stratford most well known buildings. The ground level suite features 2148 sq.ft of open canvas space to design your dream office/clinic. The building offers well kept common areas, plenty of open surface free parking, and a diverse mix of professional tenants. Various floorplans and office sizes available throughout the building. Call today for more information. (id:60626)
RE/MAX A-B Realty Ltd
271 Concession Street
Kingston, Ontario
Welcome to 271 Concession Street, a versatile retail or office opportunity located in one of Kingston's central main arterial corridors. This well-maintained building offers excellent visibility, prominent signage potential, and is zoned CA (Arterial Commercial), allowing for a wide range of permitted uses including retail, office, medical, and restaurant (prospective tenants to verify specific uses with the City of Kingston). With a competitive lease rate of $12.00 per square foot with $10.00 psf in additional rent, this property presents an exceptional opportunity for businesses seeking affordable, functional space in a central and accessible location. The area is surrounded by both residential and commercial developments, with public transit nearby and ample onsite parking available for clients and staff. Don't miss the chance to position your business in a thriving and strategically located area of the city. (id:60626)
Royal LePage Proalliance Realty
250 Frood Road Unit# Upper
Sudbury, Ontario
9,500 sq. ft. of warehouse space with high ceilings and a generously sized overhead door available for lease. This unit features a wide open, column-free layout, ideal for a variety of industrial or storage uses. Ample on-site parking is available, along with a fenced yard. The central location offers excellent visibility, high traffic, and convenient access to Downtown and nearby amenities. An additional 4,000 sq. ft. of street-facing showroom space can also be made available (MLS#2122123). Exceptional value at $12.00 PSF FULLY GROSS. Book your private viewing today! (id:60626)
RE/MAX Crown Realty (1989) Inc.
275 - 180 Shirreff Avenue
North Bay, Ontario
Bright office space in a modern building with a convenient accessible location just off the North Bay by-pass, in the developing commercial area of the city. The building has handicapped access, an elevator, and plenty of free parking. Public transit is close by and the airport is 5 minutes away. This 3,316 square feet of office space has storage, an IT room, boardroom, separate offices, kitchen with eating area, reception area, and an open space with work station/cubicles available. This space is awaiting your decorating touches and can be finished to suit the new tenant. Multiple amenities in the area, including numerous restaurants, grocery stores, banking, LCBO, Staples, Canadian Tire, medical offices, pharmacies, etc. (id:60626)
RE/MAX Crown Realty (1989) Inc.
229 Pearl St
Thunder Bay, Ontario
**FOR LEASE**DOWNTOWN NORTH-WATERFRONT DISTRICT*****Main Floor 4000 sf ** PERFECT FOR YOUR BUSINESS*Turn-Key Wide Open Floor Plan*Stage** + Natural Hardwood Floor- Wide OpenSpace, 2 Office Spaces+ Bathrooms. with Plenty of Parking in PRIME DOWNTOWN PORT ARTHUR LOCATION!!* Main Floor Area* LOW COST + LOW EXPENSES***IMMEDIATE POSSESSION**Please Call Anytime for Details & Showings (id:60626)
Royal LePage Lannon Realty
301 Ouellette
Windsor, Ontario
HIGH PROFILE BLDG IN DOWNTOWN WINDSOR. GROUND FLR RETAIL AVAIL FROM 1500-5000 SQ' PLUS 4000 SQ' FINISHED BSMT OFFICE SPACE FROM 5000 SQ' PER FLR. 3 FLRS AVAIL. MINIMUM SPACE TO LEASE 1000 SQ', MAX 20,000 SQ'. LEASE A FLR & GET BLDG SIGNAGE! (id:60626)
Deerbrook Realty Inc.
1 - 15 Ontario Street S
Lambton Shores, Ontario
Prime retail space for lease in the heart of Grand Bend. This 1,760 square foot commercial space is a great canvas for growing business or business start up. Situated along Highway 21 with great exposure to year round traffic in a two unit plaza beside New Orleans Pizza. Strategically located to attract local residents and tourists alike with its location within walking distance to all of Grand Bends amenities including the beach, marina, Main St, parks, school, commercial district and shopping. Its open layout and C2-5 zoning allows for multiple uses for the property including a restaurant, retail, clinic, health club, office space and more. Currently set up with a sprawling retail space at the front with two large picture windows that flood the space with natural light and front entrance area. The back portion is set up for a prep area with storage. 2-piece bathroom accessible from the retail portion of the store. Previously used as a bake shop cafe and florist studio. Ample parking for customers in the shared parking paved parking lot (10 spaces) and private parking for employees at the back of the building with rear access to the building. Triple net lease. Separate heating A/C units, hydro, gas and water meters. Don't miss this opportunity to thrive in Grand Bend's vibrant retail landscape in one of Grand Bends prime locations. (id:60626)
RE/MAX Bluewater Realty Inc.
3861 15th Avenue
Prince George, British Columbia
Second floor office space at a very good rate. Great location at the corner of 15th Ave and Quinn. Great exposure. Office has windows on all 4 sides, so lots of natural light. Space needs updating and some tenant inducements will be considered. Base rent is only $2,720 per month and the additional rent is $1,133.33. Easy to show as its vacant and ready to go. Space is under M1 Light Industrial zoning so double check your use will fall within the approved uses. * PREC - Personal Real Estate Corporation (id:60626)
Royal LePage Aspire Realty
101 3845 15th Avenue
Prince George, British Columbia
3,133 sq ft of retail/office space that fronts 15th Ave, so high exposure. Blank slate, so convert to your needs. Extremely well-priced for such a high-exposure location. Lots of street parking in front of the space. Currently vacant and ready for your ideas. Base rent works out to $3,133.00 per month and additional rent is $1,305.42 per month. * PREC - Personal Real Estate Corporation (id:60626)
Royal LePage Aspire Realty
1410 511 Street
Drummond/north Elmsley, Ontario
Retail space available for rent in the Balderson Cheese Building located in Balderson. There is up to 6000 square feet of space available which could be divided. The access is right off Highway 511 and has its own private outdoor entrance and covered outdoor patio. The building is a destination spot for customers to shop at Balderson Retail Cheese store which has been in business for decades. Lots of opportunity here...space could be used for an office or other business concepts as well. Lots of free parking for everyone. Tenant pays hydro & internet. Everything else is included in the monthly rent. Bring us your idea and lets make your business dream come true! (id:60626)
Realty Executives Real Estate Ltd
2 - 13-15 Bold Street
Hamilton, Ontario
Beautiful and well-maintained mixed use commercial building in sought after Durand- Just steps from bustling James Street South and St. Josephs Hospital. 4417 SF of main/ 2nd floor office space, complete with board rooms, offices, kitchenette, bathrooms, etc. Option to divide the unit, if required. Exclusive rear parking available, plus metered street parking available. Fantastic location, and lots of opportunity! TMI is $10/SF. (id:60626)
RE/MAX Escarpment Realty Inc.
204 - 3200 Dufferin Street
Toronto, Ontario
Prime office space*Bright window exposure*Abundance of natural light*Located in a 5 Storey office tower in a busy plaza with Red Lobster, Shoeless Joe's, Cafe Demetre, hair salon, Dental, nail salon, Edible Arrangements, Ups, Pollard Windows, Wine Kitz, Pharmacy, and more. **EXTRAS** Situated between 2 signalized intersections* This site offers access to both pedestrian and vehicular traffic from several surrounding streets*Strategically located south of Hwy 401 and Yorkdale Mall. (id:60626)
RE/MAX Premier Inc.
13-15 Bold Street Unit# 2
Hamilton, Ontario
Beautiful and well-maintained mixed use commercial building in sought after Durand—Just steps from bustling James Street South and St. Joseph’s Hospital. 4417 SF of main/ 2nd floor office space, complete with board rooms, offices, kitchenette and bathrooms. Option to divide the unit, if required. Exclusive rear parking available, plus metered street parking available. Fantastic location, and lots of opportunity! TMI is $10/SF. (id:60626)
RE/MAX Escarpment Realty Inc.
113-115 Cushman Road Unit# 57/58
St. Catharines, Ontario
5,000 sqft unit on Cushman Road. Consists of warehouse and office space. 2 drive in overhead doors. Ceiling height over 17 feet clear. Nice space in multi tenanted facility. Easy access to QEW. (id:60626)
The Effort Trust Company
113-115 Cushman Road Unit# 4
St. Catharines, Ontario
3,125 Sq. Ft. unit in this Multi Tenanted Facility. Subject unit consisting of industrial warehouse and offices. 2 washrooms. Over 17 feet of clear ceiling height. Drive in overhead rear door approx. 12 x 14 ft. Minutes to QEW. Ample parking at this facility. Other units available. (id:60626)
The Effort Trust Company
13 - 15 Bold Street
Hamilton, Ontario
Beautiful and well-maintained mixed use commercial building in sought after Durand- Just steps from bustling James Street South and St. Josephs Hospital. 2075 SF of lower level office/ retail space. Option to divide the unit, if required. Exclusive rear parking available, plus metered street parking available. Fantastic location, and lots of opportunity! TMI is$10/SF. (id:60626)
RE/MAX Escarpment Realty Inc.
15 Bold Street Unit# 13
Hamilton, Ontario
Beautiful and well-maintained mixed use commercial building in sought after Durand—Just steps from bustling James Street South and St. Joseph’s Hospital. 2075 SF of lower level office/ retail space. Option to divide the unit, if required. Exclusive rear parking available, plus metered street parking available. Fantastic location, and lots of opportunity! TMI is $10/SF. (id:60626)
RE/MAX Escarpment Realty Inc.
201 2225 Hanselman Court
Saskatoon, Saskatchewan
The featured property is a second-level business office with a reception, 3 private offices, and a large boardroom. All the uttilities are included including WIFI. Please contact me for a viewing of this property located in the airport business district. Total Rent per Month - $1,989. (id:60626)
Coldwell Banker Signature
69 Saunders Road
Barrie, Ontario
1430 s.f. 2nd floor office space available. A/C in office area. Fenced and gated yard 10,000 s.f. up to almost an acre, and open storage available at min $2000/mo additional cost. Yard and Office are not connected. (id:60626)
Ed Lowe Limited
308 20th Street W
Saskatoon, Saskatchewan
Large Retail Building on 20th Street. Great Exposure on 20th Street. Good location (id:60626)
RE/MAX Saskatoon
302 1111 Blanshard St
Victoria, British Columbia
Up to one years net free rent!!! - Excellent location on the corner of Fort and Blanshard - tons of windows and natural light. Sensible office layout. Ready for immediate move-in. Potential for 13,274 square feet in locked off floors. Co-listed with Haley Marshall 250-478-9141 (id:60626)
Pemberton Holmes Ltd.

