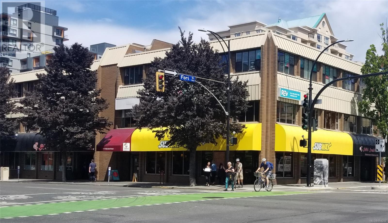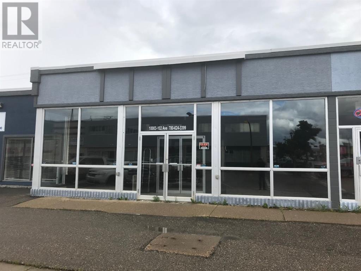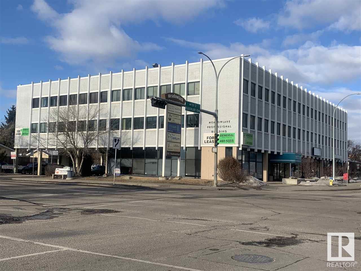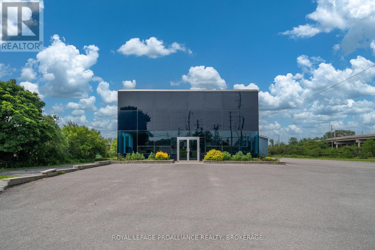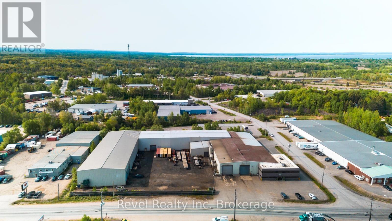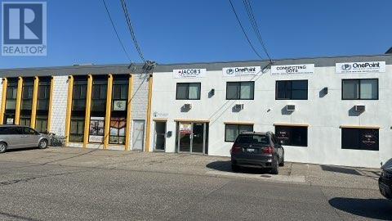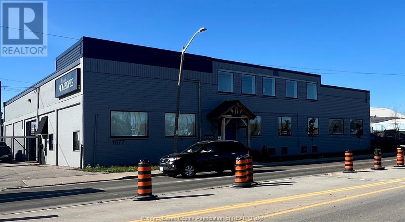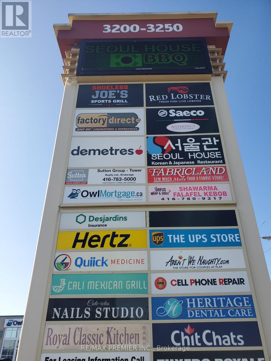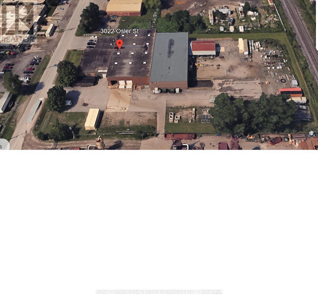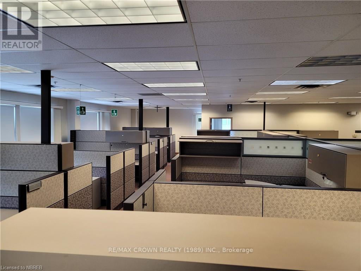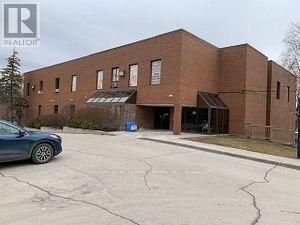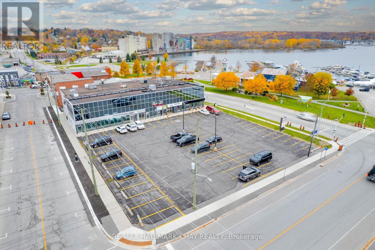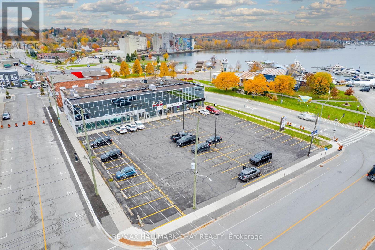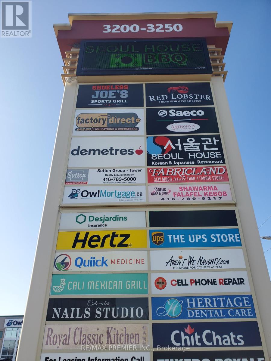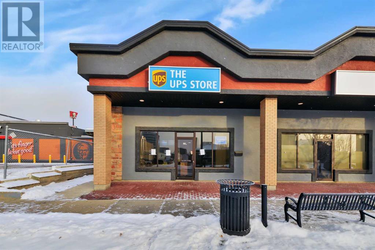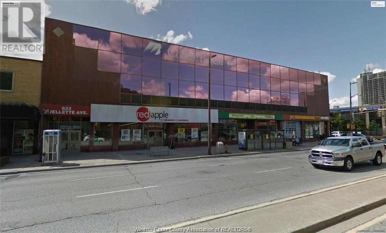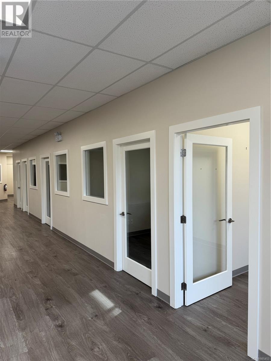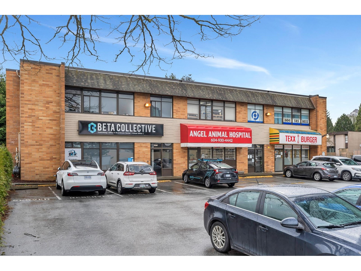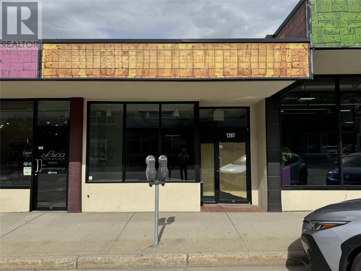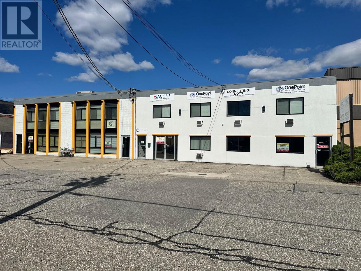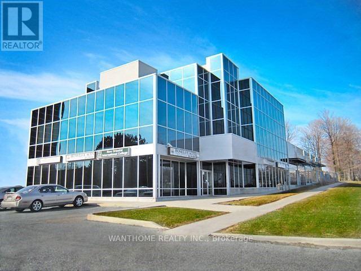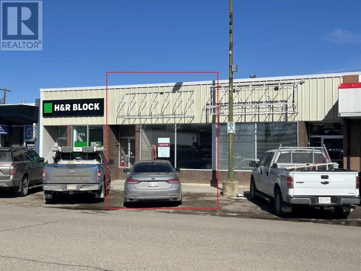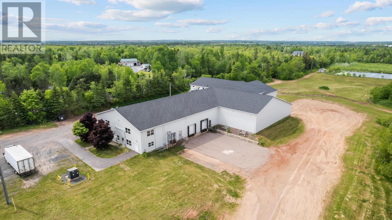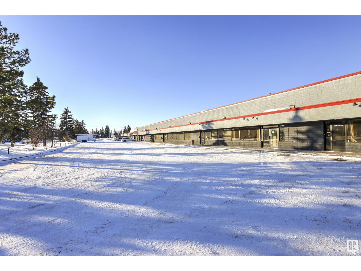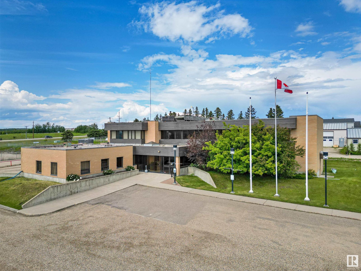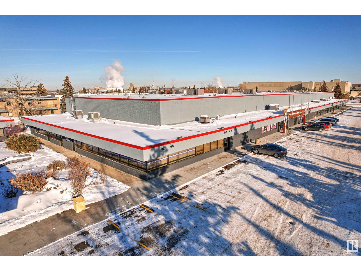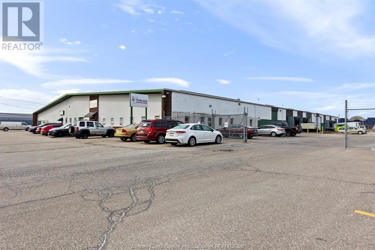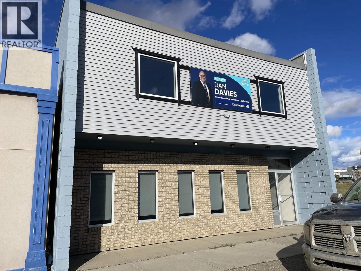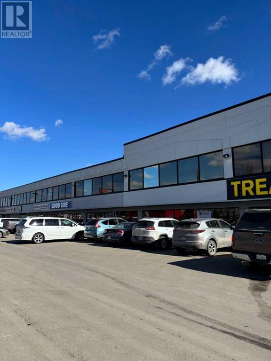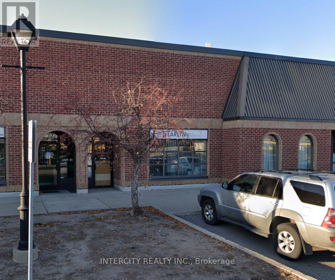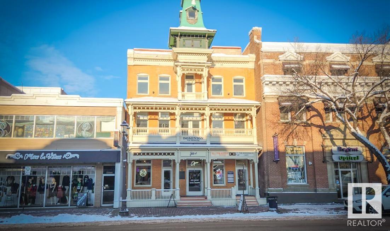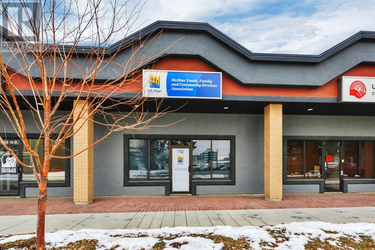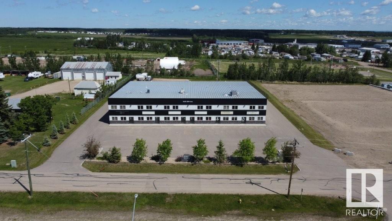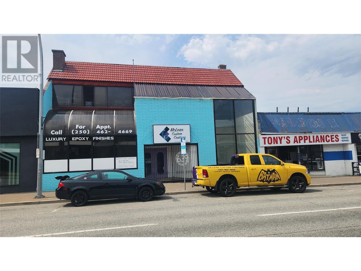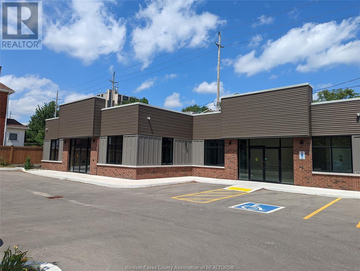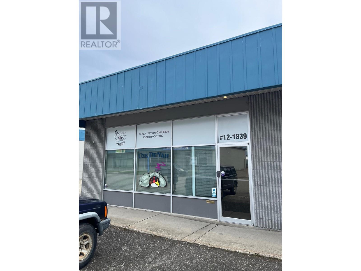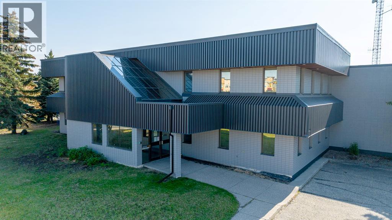308 20th Street W
Saskatoon, Saskatchewan
Large Retail Building on 20th Street. Great Exposure on 20th Street. Good location (id:60626)
RE/MAX Saskatoon
302 1111 Blanshard St
Victoria, British Columbia
Up to one years net free rent!!! - Excellent location on the corner of Fort and Blanshard - tons of windows and natural light. Sensible office layout. Ready for immediate move-in. Potential for 13,274 square feet in locked off floors. Co-listed with Haley Marshall 250-478-9141 (id:60626)
Pemberton Holmes Ltd.
201 1111 Blanshard St
Victoria, British Columbia
Up to one years net free rent!!! - Excellent location on the corner of Fort and Blanshard - tons of windows and natural light. Sensible office layout. Ready for immediate move-in. Secured floor plates with elevator access available. Co-listed with Haley Marshall 250-478-9141 (id:60626)
Pemberton Holmes Ltd.
4813 49 Avenue
Lloydminster, Saskatchewan
Prime leasing opportunity in the heart of Lloydminster’s vibrant downtown! This exceptional building at 4813 49 Avenue, Lloydminster, SK, offers over 3,000 square feet of versatile space, perfect for your next business venture. With ample storage, bathroom facilities, and room for customization, this space is designed to suit your needs. Situated in a growing community, this location provides endless potential for business expansion. Don’t miss out on establishing your presence in this thriving area! (id:60626)
RE/MAX Of Lloydminster
10003b 102 Avenue
Peace River, Alberta
2000 sq ft of main floor space available for rent - located at the south end of main street Peace River in the heart of the downtown core. Rent is includes taxes, water, sewer and garbage - tenant responsible for power and gas.. Current use was retail but the zoning is R-D. Great location for personal services or office as well as retail. Options that may also be considered is a shared rental between two entities that wish to share space to decrease cost. (id:60626)
Century 21 Town And Country Realty
8702 Meadowlark Rd Nw
Edmonton, Alberta
Suites available include from 582 sf up to 4,928 sf. Medical and professional building. Parking ratio is 2:1,200 sf. Easily accessible location. Located on the corner of Meadowlark road (159 Street) and 87 Avenue. Bus stop directly out from of building. Signage opportunities available. Flexible size opportunities with the ability to accommodate a wide variety of medical and professional users. Located along the future Valley Line West LRT route with a 3 minute walk to closest stop. (id:60626)
Nai Commercial Real Estate Inc
1033 John Counter Boulevard
Kingston, Ontario
Now available for lease at 1033 John Counter Boulevard, this versatile industrial property is listed at $12.00 per square foot net and features a functional layout with 1,241 square feet of updated office space, and 6,541 square feet total. Situated on a 1.9-acre (+/-) site, the property combines professional front-office space with warehouse functionality at the rear, making it ideal for a range of business operations. Zoned M2 (General Industrial), permitted uses include (but not limited to), office, warehouse, light industrial, contractors yard, automotive services, equipment rental, wholesale, and limited retail (up to 25% of the gross floor area). Located in one of Kingston's well-established industrial corridors, the property offers convenient access to Highway 401, major arterial routes, and key commercial districts. Ample parking at the rear of the property provides added convenience for staff, clients, and service vehicles, making this an excellent fit for trades, logistics, distribution, or light manufacturing businesses. (id:60626)
Royal LePage Proalliance Realty
1811 Seymour Street
North Bay, Ontario
Located steps from Trans Canada Highways 11 & 17 at the gateway to the north,. Available for lease in North Bay's prime Seymour Industrial Park: 75,000 square feet of versatile mixed-use industrial and office space located on Seymour Street in North Bay, Ontario. The property features approximately 68,000 square feet of industrial space, including support areas such as lunch rooms, change rooms, and tool rooms, as well as 7,000 square feet of two-storey office space.Previously leased in its entirety to a single tenant, the space is now available for full or partial rental, depending on tenant requirements. The owner is flexible and willing to divide the space to accommodate a variety of business needs.Divided rental options include the upper and lower office areas, both of which have access to the North Bay industrial section (Bay 1). Industrial space is available in three main sections: South Bay (Bay 3) offering 19,200 square feet, West Bay (Bay 2) with 12,600 square feet, and North Bay (Bay 1) comprising 27,250 square feet. Tenants can combine these options as needed. Additional smaller storage areas may also be available to renters of larger units. (id:60626)
Revel Realty Inc. Brokerage
2805 44 Avenue Unit# B
Vernon, British Columbia
A RARE LEASING OPPROTUNTIY - A total of 2,140 square feet consisting of 1740 sq.ft. main floor with shop, retail area & office space. Plus mezzanine with additional storage & 2nd Office. 12 ft. overhead door at rear with lane access plus additional parking. Ideal for many Contractor uses. Immediate Possession Possible (id:60626)
Royal LePage Downtown Realty
1877 Walker Road
Windsor, Ontario
NOW AVAILABLE FOR LEASE! STRATEGICALLY LOCATED, HIGH TRAFFIC LOCATION, WALKER RD. AT TECUMSEH. THIS PROPERTY PROVIDES EASY ACCESS TO E.C. ROW EXPRESSWAY, HIGHWAY 401, & THE INTERNATIONAL BORDER CROSSINGS. GREAT OPPORTUNITY WITH MANY IMPROVEMENTS, NEW HVAC, NEW ROOF, NEW WINDOWS, NEW RADIANT HEAT IN WAREHOUSE SITTING ON ONE ACRE OF LAND PAVED. TWO BAY DOORS 12X12 FT AND 12X14 FT, FENCED YARD WITH EASY ACCESS ON TWO SIDES. FINISHED OFFICE SPACE WITH SHOW ROOM. CALL TODAY TO VIEW. (id:60626)
Royal LePage Binder Real Estate Inc - 633
500a - 3200 Dufferin Street
Toronto, Ontario
Prime office/professional space*Functional layout*Bright window exposure*Abundance of natural light*Built out with sleek and modern clear glass suite entrance wall with conveniant double glass entry doors, various size offices, multipurpose rooms, boardroom and spacious inviting reception area*Located in a 5 storey office tower in a busy plaza with Red Lobster, Shoeless Joe's, Cafe Demetre, Greek Restaurant, Hair Salon, Dental, Nail Salon, Edible Arrangements, UPS, Pollard windows, Wine Kitz, Pharmay, SVP Sports and more* Strategically located between 2 signalized intersections just south of Hwy 401 and Yorkdale Mall in a busy employment node*This site offers access to both pedestrian and vehicular traffic from several surrounding streets. (id:60626)
RE/MAX Premier Inc.
3022 Osler Street
London East, Ontario
Well located industrial/warehouse free standing building. 23,450 sq.ft. available. LL may subdivided to half the space with private doors. Has 3 grade level overhead doors(14x 12), 2 TL doors, small office area. Warehouse has 2 x 5 ton overhead crane. Excellent operation for truck repair, transportation or warehousing/cross dock. Many different uses possible. (id:60626)
Royal LePage Real Estate Services Ltd.
304 - 9170 County Rd. 93
Midland, Ontario
Prime Office Space For Lease. Enjoy Maximum Exposure With This Prime Retail Corner Located At The Gateway To Midland's Main Retail Corridor. With An Average Annual Daily Traffic (AADT) Count Of 17,300 Vehicles In 2022, This Is One Of The Busiest Corners Of All Simcoe County Roads. Signalized Intersection At The Corner Of Hwy 93 & Young St. Offers Easy Access & Direct Frontage Along Three Mian Roads. Ample On-Site Parking & Very Close To Public Transit Stop. Surrounded By National & International Retail Brands Offering Both Synergy And Stability To The Strong Retail Node. $12 / Sq. Ft. Net Plus $5.75 / Sq. Ft. TMI. (id:60626)
Royal LePage In Touch Realty
200 - 180 Shirreff Avenue
North Bay, Ontario
Bright office space in a modern building with a convenient accessible location just off the North Bay by-pass, in the developing commercial area of the city. The building has handicapped access, an elevator, and plenty of free parking. Public transit is close by and the airport is 5 minutes away. This 6,253 square feet of office space has 2 exterior walls of window providing plenty of natural light. The unit has ample storage, an IT room, boardroom, separate offices, 2 washrooms, kitchen with eating area, reception area, and an open space with work station/cubicles available. This space is awaiting your decorating touches and can be finished to suit the new tenant. Multiple amenities in the area, including numerous restaurants, grocery stores, banking, LCBO, Staples, Canadian Tire, medical offices, pharmacies, etc. (id:60626)
RE/MAX Crown Realty (1989) Inc.
U13 - 15 Elizabeth Street
Orangeville, Ontario
Are You Looking To Start Your Own Business Or Relocate To Another Area? This 3-Level Building May Be The Right Place For You. Situated In A Great Location In The Lovely Community Of Orangeville. Ideal For Office Space, Legal Or Medical Profession. Sufficient Parking Available To Both Tenants And Clients. Slight Escalation Of Rent In 2nd, 3rd, 4th And 5th Year. Utilities Included, Unless There Is An Electrical Panel In The Unit, Then The Tenant Pays Hydro. **EXTRAS: Lots Of Parking. (id:60626)
RE/MAX Real Estate Centre Inc.
Upper 2 - 478 Bay Street
Midland, Ontario
Amazing opportunity to start, move, or expand your current business! Fantastic location downtown Midland, with the Midland Harbour right across the street. Spoil yourself and your staff with water views, restaurants, and green space, all just steps away for break time. The space can be divided as needed, take as little or as much as you need. Plenty of parking available. The landlord is open to working with you on any leasehold improvements required and will install elevator if needed. (id:60626)
RE/MAX Hallmark Chay Realty
Upper - 478 Bay Street
Midland, Ontario
Amazing opportunity to start, move, or expand your current business! Fantastic location downtown Midland, with the Midland Harbour right across the street. Spoil yourself and your staff with water views, restaurants, and green space, all just steps away for break time. The space can be divided as needed, take as little or as much as you need. Plenty of parking available. The landlord is open to working with you on any leasehold improvements required and will install elevator if needed. (id:60626)
RE/MAX Hallmark Chay Realty
Lower B - 478 Bay Street
Midland, Ontario
Amazing office space to start, move, or expand your current business! Main boardroom area can be used as it's open space, or divided further. Currently features four large offices, one with private bathroom. Turnkey and ready to go today! Fantastic location downtown Midland, with the Midland Harbour right across the street. Plenty of parking available. (id:60626)
RE/MAX Hallmark Chay Realty
205 - 3200 Dufferin Street
Toronto, Ontario
Prime office space with divisible options * Bright window exposure * Abundance of natural light * Functional layout * Built-out with various size perimeter and interior offices, boardroom, reception area, multi-purpose rooms and convenient kitchenette * Located in a 5-storey office tower in a busy plaza with Red Lobster, Shoeless Joe's, Cafe Demetre, Hair Salon, Dental, Nail Salon, Edible Arrangements, UPS, Pollard Windows, Wine Kitz, Pharmacy, SVP Sports and more. **EXTRAS** Situated between 2 signalized intersections * This site offers access to both pedestrian and vehicular traffic from several surrounding streets * Strategically located south of Hwy 401 and Yorkdale Mall ** see floor plan attached ** (id:60626)
RE/MAX Premier Inc.
170, 4828 53 Street
Red Deer, Alberta
1,320 sq ft retail or office space in the Watson Centre downtown - end unit close to 49 Ave with excellent exposure to high traffic volumes. Lots of windows, and signage facing 49 Avenue and 53 Street. Ample parking at rear. Property is vacant. Common area costs are budgeted at $7.50/sq ft/year and include building insurance, taxes, exterior maintenance, parking lot maintenance and common area utilities. Tenant's heat and power are separately metered. (id:60626)
RE/MAX Real Estate Central Alberta
307, 68, 7930 Bowness Road Nw
Calgary, Alberta
Prime 3rd floor office suites 544 and 2,394 &sq ft available with elevator access and excellent parking. Available on a gross lease basis including utilities. Bowness 3 story retail /office building with elevator access, fully developed quality improvements and great location. Excellent Bowness location close proximity to Hwy 1, Sarcee Trail, Stoney Trail, Crowchild Trail and Downtown. Ample parking and below market rates (id:60626)
Century 21 Bamber Realty Ltd.
42-43 - 5100 South Service Road
Burlington, Ontario
Spacious Industrial Condo With Office And Warehouse. 6180 Sqft Total Space. 3418 Sq Ft Warehouse Space. Over 2500 Sqft Of Office Space Spanning 2 Floors. Versatile Bc1 Zoning. 3-phase, 400 amp., 600 volt service! Four Designated Parking Spots With Plenty Of Additional Plaza Parking Spaces in front. Two Drive-In Doors. Easy Access To Hwy QEW/403/407. (id:60626)
Royal LePage Real Estate Services Success Team
85 Wyandotte
Windsor, Ontario
3062 sq.ft. Retail Unit with frontage on Wyandotte and Pelissier. Onsite parking of 3 spaces included, Fascia signage permitted. Taxes 3.14 per sq.ft., CAMs $2 per sq.ft., Utilities $2.18 per sq.ft. (id:60626)
Buckingham Realty (Windsor) Ltd.
102 549 Haliburton St
Nanaimo, British Columbia
Prime Commercial Office unit available for lease in an attractive future commercial and residential hub. This spacious 2,662 sq ft office boasts quality upgrades and secure, gated on-site parking. The layout includes 7 private offices, 2 board rooms, a break area, and a washroom, ensuring a functional and professional environment. Additional storage space is conveniently located on the lower level. All dimensions are approximate and should be verified by the Tenant if necessary. The Landlord reserves the right to select tenants at their discretion. Rental restriction, regarding medical use only, has been removed. Don’t miss this opportunity to establish your practice in a strategic location. (id:60626)
Coldwell Banker Oceanside Real Estate
1 - 28 Bett Court
Guelph, Ontario
Professional office space for lease in Guelph's Hanlon Creek Business Park. Lots of windows allowing ample natural light. Located only minutes from Hwy. 401. Business Park features approx. 165 acres of natural reserve with 12Km of walking trails. Space features private offices, open space, kitchen area, meeting rooms, etc. (id:60626)
Nai Park Capital
A01027a - 1615 Dundas Street E
Whitby, Ontario
Whitby Mall Is In Rapidly Growing Town Of Whitby. Spanning Over 394,000 Sf, This Mixed-Use Centre Features Retail On The Main Level And Offices Above. This Retail Destination Is Grocery-Anchored And Is Complimented By Ample Parking And A Variety Of Amenities And Services. Ideally Situated Adjacent To Thickson Place Centre. Convenient Shopping For All. Other Units Available. **EXTRAS** Cam Is $14.47 Psf, Taxes Are $7.09 Psf Per Annum In Addition. (id:60626)
Intercity Realty Inc.
A01007a - 1615 Dundas Street E
Whitby, Ontario
Whitby Mall Is In Rapidly Growing Town Of Whitby. Spanning Over 394,000 Sf, This Mixed-Use Centre Features Retail On The Main Level And Offices Above. This Retail Destination Is Grocery-Anchored And Is Complimented By Ample Parking And A Variety Of Amenities And Services. Ideally Situated Adjacent To Thickson Place Centre. Convenient Shopping For All. Other Units Available. **EXTRAS** Cam Is $11.66 Psf, Taxes Are $6.55 Psf Per Annum In Addition. (id:60626)
Intercity Realty Inc.
10328 Whalley Boulevard
Surrey, British Columbia
Prime 4000 SF office space available at 10328 Whalley Blvd in the heart of Surrey Central. This high-exposure location offers excellent visibility, heavy foot traffic, and convenient access to transit and major roadways. Ideal for businesses seeking a short to mid-term lease in a rapidly developing area.Contact today for more details! The basic rent for this unit is $4,183.00, with an additional rent of $6,274.50, bringing the total monthly rent to $10,457.50. (id:60626)
Royal LePage Global Force Realty
1297 Cedar Avenue
Trail, British Columbia
Available for Lease, this is a prime location to open your office or retail business in downtown Trail. Located on a busy street with excellent exposure, foot traffic and ample street parking. This space is an open floor plan of approx 1310 sq ft, just waiting for your business ideas. Don't miss this opportunity in downtown Trail. Call your Realtor today! (id:60626)
RE/MAX All Pro Realty
2805 44 Avenue Unit# A
Vernon, British Columbia
Affordable, hard to find shop space with front office/showroom and upper mezzanine. 1,375 sq.ft. main floor with approx. 365 sq.ft. mezzanine, 12 foot overhead door with lane access. Private parking at rear and one front parking stalls. Gas forced air heating. Available immediately. (id:60626)
Royal LePage Downtown Realty
B01 - 3195 Sheppard Avenue E
Toronto, Ontario
Basement Unit For Lease. Prime Scarborough Location Surrounded By Densely Populated Neighborhood. Lots Of Parking, Attractive All Glass Building On Sheppard. Ample Parking With T.T.C. At Door. Close To Hwy 401/404. (id:60626)
Wanthome Realty Inc.
B, 66 8 Street Nw
Medicine Hat, Alberta
Discover the perfect location for your business in this spacious 1,655 sq ft retail space in desirable NW Crescent Heights! This beautifully updated unit offers a wide open layout, freshly painted, LED lighting, new vinyl flooring and barrier free washroom, making it ideal for retail, showroom or an open concept office. With high visibility, easy access and flexible usage option, this move in ready space is ready to bring your vision to life. Operating costs estimated at $2.80/sq ft. (id:60626)
RE/MAX Medalta Real Estate
6431 Commercial Road
Montague, Prince Edward Island
Situated in Montague, a vibrant community within the town of Three Rivers, Prince Edward Island. With an estimated population of 2,220, the area serves as a crucial service center for the eastern portion of PEI. Recently, the area has seen the introduction of a new public transit route connecting Charlottetown to Montague, enhancing accessibility for employees and clients alike. Strategically positioned close to main highways, ensuring efficient logistics and quick transportation of goods. Its proximity to the Trans-Canada Highway, just 46 kilometers away, provides seamless access to Charlottetown and other key areas. (id:60626)
RE/MAX Charlottetown Realty
4990 93 Av Nw Nw
Edmonton, Alberta
Nicely build office space which has been used as an office by a convenience store retailer. Eastgate Centre is a commercial mix of office, retail, warehouse space in a great location for leasing. Good exposure from 50th street. Secured yard to accomodate lots of different uses with easy and convenient access to Sherwood freeway and Anthony Henday Dr. Ample parking space. Located on south Edmonton. (id:60626)
RE/MAX Real Estate
5516 Industrial Road
Drayton Valley, Alberta
Now available for lease—this extensively renovated building offers 5,443 sq.ft on the main level, another 3,787 sq.ft on the second level, plus a fully developed 3,761 sq.ft. basement with additional offices, storage, and a walk-in fireproof vault. Interior updates include fresh paint, new flooring, lighting, desks, cabinets, conference tables, appliances, projector, and window coverings. A/C has been added, and the computer room has upgraded wiring. The building is equipped with fiber optic cable, 400-amp electrical service, 2 hot water boilers, and rooftop HVAC. The 22 offices throughout the building provide flexible use for a variety of business types. The fenced yard includes a 22x24 detached garage and 10x12 storage shed. Excellent visibility and access just off Highway 22 with plenty of staff and client parking. Move-in ready, fully outfitted, and professionally updated. (id:60626)
Century 21 Hi-Point Realty Ltd
4918 93 Av Nw Se
Edmonton, Alberta
This spce has been a former church spaace and comes with built out stage etc. Eastgate Centre is a commercial mix of office, retail, warehouse space in a great location for leasing. High ceiling, heavy power and secured yard to accomodate lots of differnet uses with easy and convenient access and ample parking space. Located on south Edmonton. (id:60626)
RE/MAX Real Estate
3181 Devon
Windsor, Ontario
CLEAN WAREHOUSING UNIT IN GREAT WINDSOR LOCATION! 12,000 square feet with dock level on one end, very wide Grade Level door leading to outside fenced yard. Potential to add another grade level OH door next to dock door. Lots of parking on site. Close to commercial hub of South Windsor, Devonshire Mall, Expressway, and much more! Additional rent is budgeted at $3.70/ft for 2025 and includes utilities. Potential to sub-divide to two units (7,000 and 5,000). Call today with your requirements! (id:60626)
RE/MAX Preferred Realty Ltd. - 585
10048 100 Avenue
Fort St. John, British Columbia
Downtown Office Building for Lease. Prime office building available in a high- traffic location on 100 Avenue. Currently set up for two tenants per level, each with separate utilities and entrances. The main floor is leased, while the upper level features a spacious reception area, three oversized offices, a file storage room, a workstation or coffee area, and a bathroom. Take advantage of this excellent exposure for your business. Also available for sale see MLS# C8067794. * PREC - Personal Real Estate Corporation (id:60626)
Century 21 Energy Realty
213 Industrial Drive Unit# 207
Tumbler Ridge, British Columbia
Built in 2013, this custom-designed property offers a versatile industrial space with high ceilings, large overhead doors, and 600-amp three-phase power. Situated on 2.47 acres across two lots, the fully fenced yard includes a powered gate and provides ample space for expansion, additional structures, or equipment storage. The building features a well-appointed reception area, six offices, a kitchen, and two washrooms, along with a warehouse, truck bay, and mezzanine. Maintained in excellent condition, it is ideally located near Quintette, Peace River Coal, and HD Mining, making it a prime choice for industrial operations . (id:60626)
Century 21 Energy Realty Tr
208, 1830 52 Street Se
Calgary, Alberta
Second floor office space (id:60626)
Trec The Real Estate Company
20 - 7370 Bramalea Road
Mississauga, Ontario
Easy Accessible Office Space right off HWY 407, Bramalea City Centre, GO Station, Transit Service and Other Amenities. Private Entrance to Unit. Ample Parking. Total 2,816 sq. ft. (Main Floor 1,408 sq.ft., Finished Mezzanine 1,051 sq.ft., Receiving/Storage 357 sq.ft.), Main Floor has Reception and Guests Sitting Area, Two Executive Offices with Two Open Work Areas, Two Piece Washroom. Mezzaine has Open Area for Large Meetings or Workstation Set-Up with a Two Piece Washroom. Access 24/7. Utilities, Internet, Property Taxes, Tenant Insurance and Security are extra. Currently furnished. **EXTRAS** Legal Description: UNIT 20, LEVEL 1, PEEL CONDOMINIUM PLAN NO. 321 ; PT LTS 47, 48 & 49 PL M276, PTS 1, 2 & 3 43R15350,MORE FULLY DESCRIBED IN SCHEDULE 'A' OF DECLARATION LT979262 ; MISSISSAUGA. This will be a Net Net Net Lease. (id:60626)
Intercity Realty Inc.
#200 10324 82 Av Nw
Edmonton, Alberta
Opportunity to locate your business within Dominion on Whyte, a development blending modern features with historic charm. This fully accessible building on Whyte Avenue offers elevator access to all floors, with spaces starting at 1,345 sq.ft.± and full-floor options up to 3,671 sq.ft.±, including finished units and spaces for tenant improvements. Located on Whyte Avenue’s stretch between Gateway Boulevard and Calgary Trail, it is surrounded by popular tenants like Yelo’d Ice Cream and The Woodrack Café, attracting a wide range of clientele. The building features secured access, video surveillance, and regular security visits. (id:60626)
Nai Commercial Real Estate Inc
110, 4828 53 Street
Red Deer, Alberta
Walking distance to downtown Red Deer on a quiet street that is adding new buildings and businesses regularly. Space is 1,436 sq ft with a separate office in the back and 2 piece bathroom. Staff parking at the back of the building. Common area costs are budgeted at $7.50/sq ft/ year and include building insurance, taxes, exterior maintenance, parking lot maintenance and common area utilities. Tenant's heat and power are separately metered. (id:60626)
RE/MAX Real Estate Central Alberta
#b20 6426 50 Av
Drayton Valley, Alberta
Beautiful newer building with 1 bay available to lease(Possible 2nd bay available) The main level is 2714 sq.ft. in size(25'x107'). Shop space is 24x74 ft.This bay includes front offices, a kitchenette, bathroom, a storage area, & a finished open mezzanine of approx 600 sq.ft. The total area consists of 3314 sq.ft. Inside the shop features overhead infrared heaters & a furnace for the office space up & down. This building is steel frame construction. Front ceiling height is 24' with back being 22'. Shop Doors are 14'x16' high complete with electric door openers & a 5' apron. Concrete floors are 6 thick & have floor drains too. Power is 600 amp/600 Volt as well! W/ T5 lighting & 3 phase system. Front is paved providing room to park 4 vehicles/ bay, with additional parking in back. Behind the building is engineered w/ Geotextile fabric, compacted & graveled. Chain link fencing encloses the back offering secure yard space. Well built building located in a heavy traffic area providing easy access to Hwy 22. (id:60626)
RE/MAX Vision Realty
639b Main Street
Penticton, British Columbia
OPPORTUNITY KNOCKING! For LEASE or for SALE. It is very rare that a property like this comes available. Total 5,800 square feet on 2 floors. There is space for a good size restaurant on the main floor (4,500 sq ft). Prime downtown location in a high traffic area. All measurements are approximate. $12 per sq ft, per annum + triple net expenses. Call listing agent today for a viewing. Duplicate Listing #10321090 - Commercial Sale (id:60626)
RE/MAX Penticton Realty
366 Wyandotte Street West
Windsor, Ontario
VIBRANT ACTIVE MEDICAL CENTRE HAS 2 (TWO) 750 SF UNITS FORTURN KEY MEDICAL/OFFICE SPACE AVAILBLE. THIS IS A 3-YEAR-OLD BUILDING, BEAUTIFUL SPACE WITH NEW FLOORS, AND A LUNCHROOM, 1 WASHROOM, 1 WAITING ROOM. PERFECT FOR A DOCTOR /MEDICAL OFFICE WITH EXAMINATION ROOMS. SPACIOUS PARKING LOT OFFERING OVER 22 SPOTS, INCLUDES A LARGE PYLON SIGN, SITUATED AT THE INTERSECTION OF WYANDOTTE AND CHURCH ST. EXCELLENT VISIBILITY AND FRONTAGE ALONG BOTH CROSS STREETS. IDEALLY POSITIONED IN A DENSE RESIDENTIAL CORE. (id:60626)
Royal LePage Binder Real Estate
12a 1839 1st Avenue
Prince George, British Columbia
2 free months of rent from the landlord with an approved lease offer!! Updated 2138 sq ft location on busy 1st Ave available for lease for only $3264 a month plus GST and utilities. Join the low vacancy Cariboo Industrial Estates for an affordable and easily location. Grade door measures 10'x10' for easy shipping or vehicle access. Fantastic affordable high exposure location for your business. (id:60626)
Team Powerhouse Realty
9717 97 Avenue
Grande Prairie, Alberta
This 37,200 SF centrally located versatile property can be leased as a whole or demised to fit almost any requirement. Located just off of Resources Road the property is a landmark in the Grande Prairie community making it well situated for nearly any business looking for a location that they is sure to be seen. The property currently offers both office and warehouse space but is easily converted to suit any requirement. Call your Commercial Realtor© today for more information or to book a showing. (id:60626)
RE/MAX Grande Prairie


