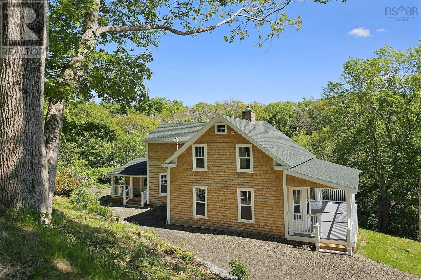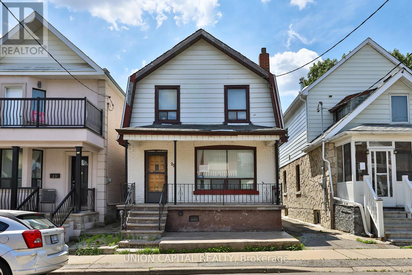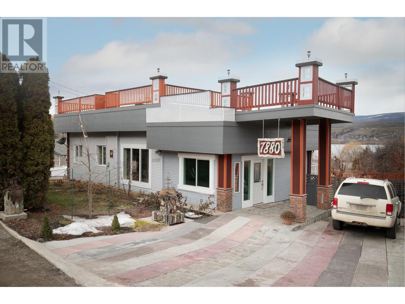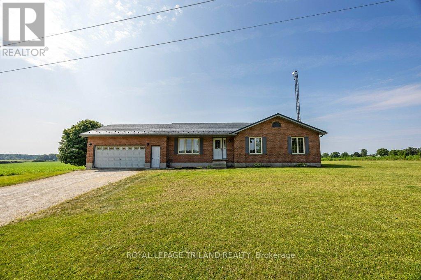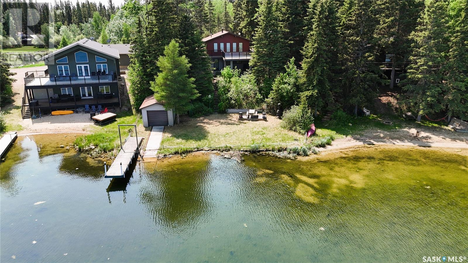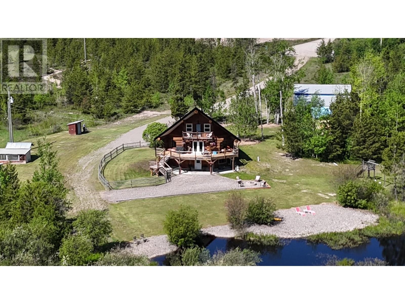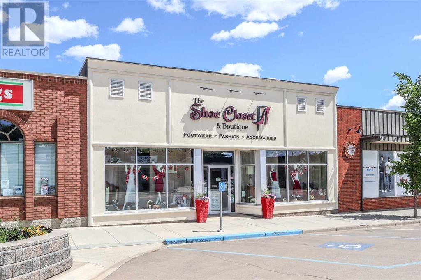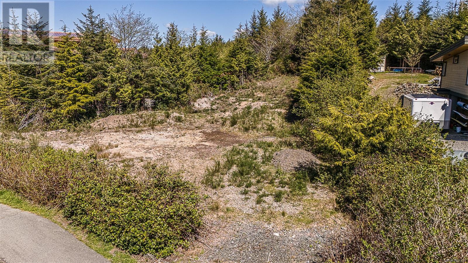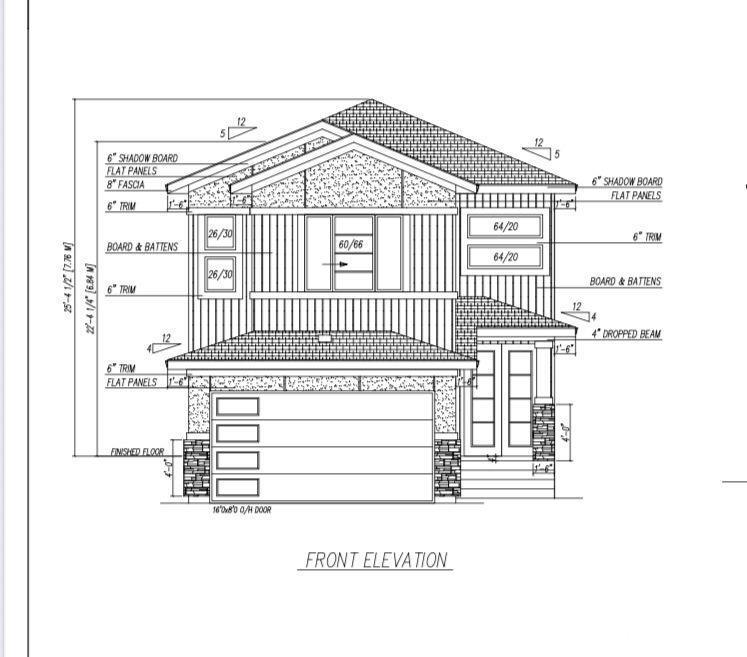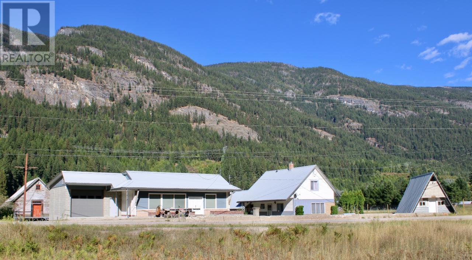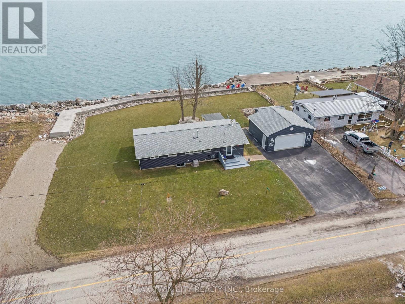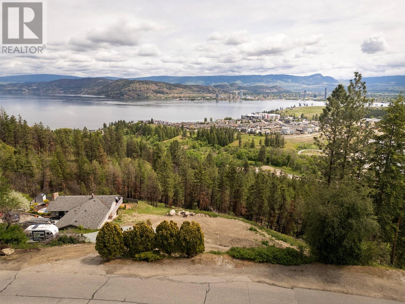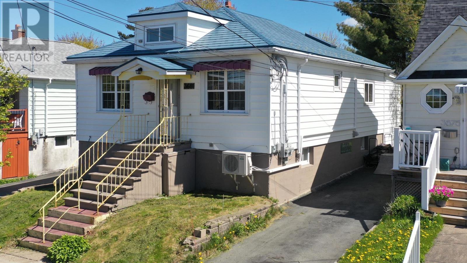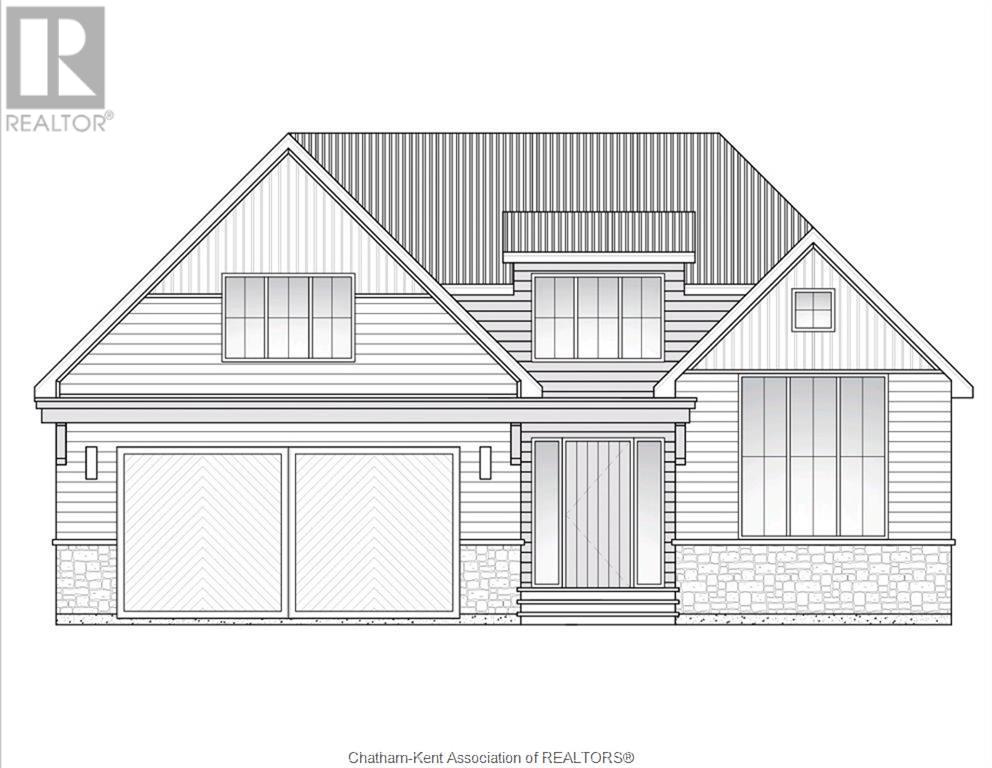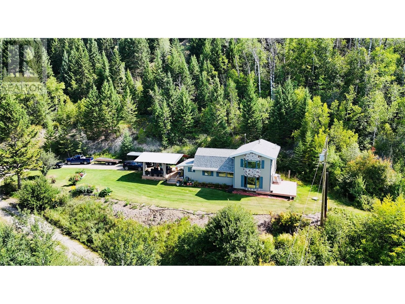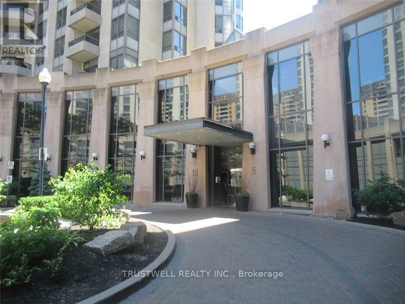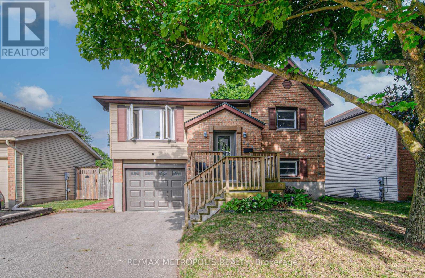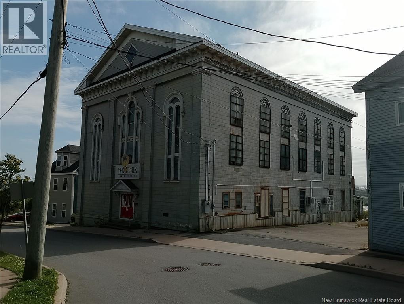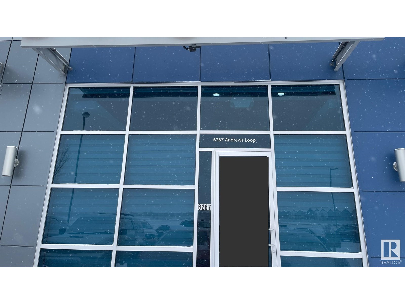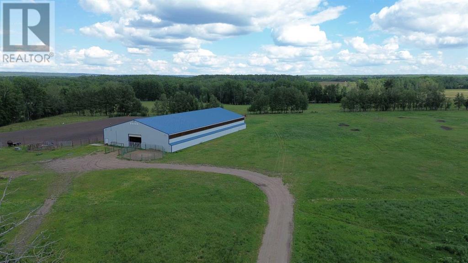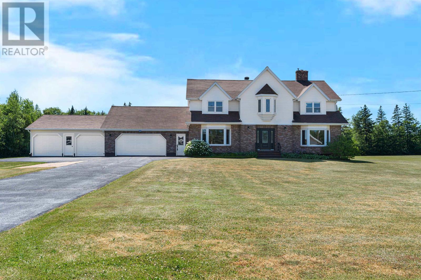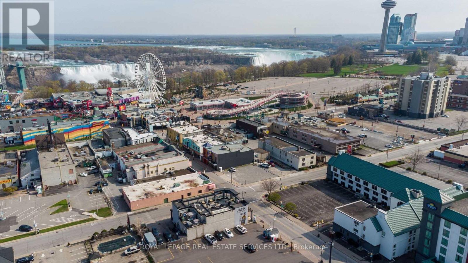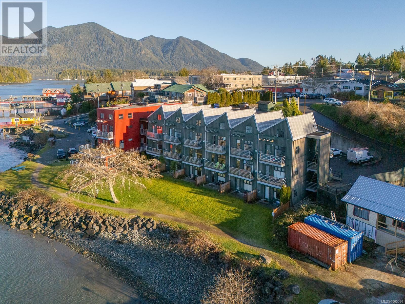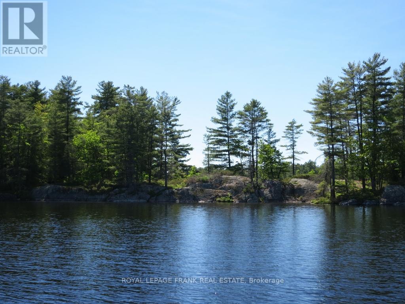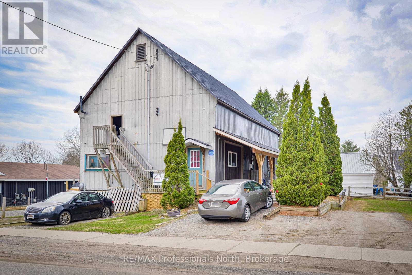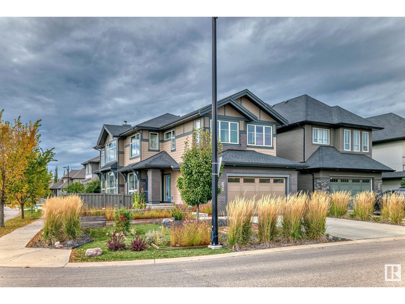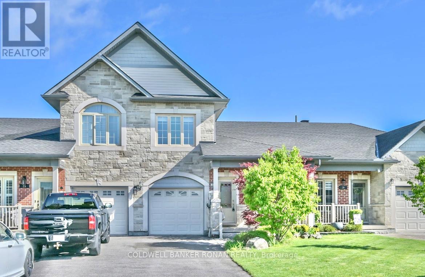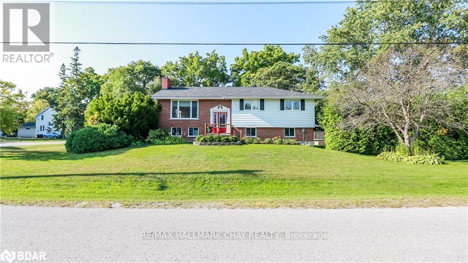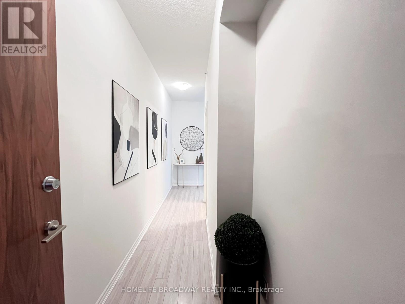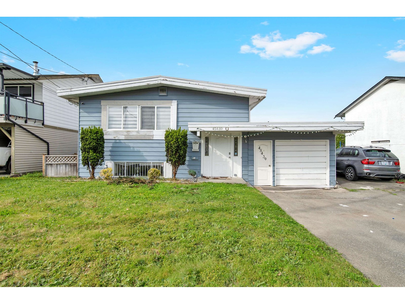77 8413 Midtown Way, Chilliwack Proper South
Chilliwack, British Columbia
Welcome to this beautiful END UNIT in Midtown 1! 3 bed 3 bath with 1787 sqft of living space! Open concept kitchen w/ large island, quartz counters, gas range + Stainless appliances! Spacious living area + walk out to large deck! End unit with extra windows allowing tons of natural light throughout + Mountain views! Huge primary bedroom, walk in closet + gorgeous ensuite w/ double sinks! 2 more great size bedrooms up + full bathroom! Below offers a large rec room w/ a half bath! Side by side double garage + room for 2 cars in driveway! Tankless hot water on demand, forced air heating + Air conditioning! Walking distance to schools, shopping & very easy access to Hwy 1! (id:60626)
2 Percent Realty West Coast
144 Acres South Fork Road
Cherryville, British Columbia
If privacy and a quiet rural property is in your sights, this is it! 144 acres of nicely treed property bordering Monashee Creek. ""Off the grid"" this property is accessed via Forest Service Rds. Mostly gentle rolling land with old skid trails throughout. Great recreational property with access to Crownland. Bring your snowmobiles, quads or horses. Build your getaway cottage just outside the community of Cherryville. (id:60626)
Royal LePage Downtown Realty
1940 Clementsvale Road
Bear River, Nova Scotia
I am pleased to present this beautiful mid 19th century home which has gone through a Cinderella-like transformation after being completely rebuilt from the inside-out, resulting in a home with the charm of its original vernacular architecture, and all the benefits of a brand new build. This 3-bedroom, 3-bath home sits on just under 1 acre, a short stroll from amenities in the village of Bear River. It features a covered front veranda, bay windows, 4 light-filled principal rooms with hardwood floors, exposed beamed ceilings (except kitchen), and custom mill work. Gather around the fireplace in the family room on a chilly evening, or spend hours on the expansive, private 3-season screened porch with Harris Brook babbling below. The new family-sized kitchen, large enough for a farmhouse table, is equipped with all-new Frigidaire appliances. There is a new ICF foundation wall on the South side. The rear addition to the main floor has an ICF foundation, and includes the side entry foyer, walk-in closet, 3-pc bath, and laundry room. The second floor features a primary suite with exposed beam ceiling, a walk-in closet and a three-piece bath with a tiled shower. Additionally, there are two other bedrooms with generous closets, and a four-piece family bathroom. A central heat pump for the second floor also provides air conditioning. All systems, including the septic system, are brand new and to code. The basement boasts a large, bright bonus room with a walk-out that extends underneath the screened porch, perfect for a sheltered, private patio. A roughed-in bathroom is in place, in case you wish use this level as a guest suite. The mechanical room is spray-foamed and houses the main floor heat pump, an air exchange system, a 200-amp electrical panel, a new hot water tank, and pressure tank. The drilled well has all new equipment. Located on the edge of the picturesque village of Bear River, close to wineries, shops and cafe's and minutes to both Digby and Annapolis Royal. (id:60626)
Engel & Volkers (Annapolis Royal)
23 Nickle Street
Toronto, Ontario
Unlock the potential of this spacious, full detached two story home, and perfectly suited for renovators, investors or buyers looking to make their mark . Nestled in a high growth area with exceptional access to transit - including Weston UP express and the upcoming Mount Dennis Eglinton LRT -- this property is a rare find. Enjoy the convenience of being within walking distance to parks, restaurants, grocery stores, and the York recreation centre, with quick access to major shopping centres, Humber River, hospital, and highway 401/404. Bring your vision and transform this promising property into something truly special (id:60626)
Union Capital Realty
404 De L'Église Road
Lac Baker, New Brunswick
MAGNIFICENT WATERFRONT DREAM HOME WITH INCREDIBLE VIEWS OF LAKE BAKER AND THE MOUNTAINS. IMAGINE YOURSELF HAVING COFFEE ON A HUGE BALCONY WITH THE SONG OF BIRDS AND THE MOVEMENT OF THE WAVES. IN AN OPEN SPACE, THREE (3) BEDROOMS, TWO (2) FULL BATHROOMS, FAMILY ROOM, GAMES ROOM, POOL ROOM. ALL WITH LAKE VIEWS. YOU WILL BE CHARMED BY THE LIGHTING OF THIS HOUSE, THIS PROPERTY IS IDEAL FOR FAMILY AND RECEIVING FRIENDS; SAUNA, SUMMER KITCHEN, SUMMER LOUNGE, TERRACE, BALCONIES AND MORE. INSULATED DOUBLE GARAGE, TWO (2) ELECTRIC DOORS AND SCREEN DOORS. LAND DEVELOPED WITH SLATE DESCENT TO GET TO THE LAKE BOATS. CONSTRUCTION E 2013. BECOME THE OWNER OF THIS MAGNIFICENT DREAM HOUSE! (id:60626)
Keller Williams Capital Realty (Edmundston)
7880 Pleasant Valley Road
Vernon, British Columbia
This beautifully renovated 4-bedroom, 3-bathroom single-family home includes a self-contained 2-bedroom in-law suite. Set on a spacious, gently sloping lot, the property boasts a large rooftop patio with stunning views of Swan Lake. Located just minutes outside of Vernon, the nearly half-acre lot offers the potential to build a large shop. The home features a full basement with a separate walkout entrance, making it perfect for additional living space or rental opportunities. A new 2-ply torch-on roof was installed in 2019 with a 10-year warranty. With high visibility and easy access to Highway 97, this property is ideal for a home-based business. The possibilities are endless—bring your vision to life! (id:60626)
RE/MAX Vernon
50783 Chalet Line
Malahide, Ontario
First time offered this single family bungalow was built in the 1990'sand features an attached double car garage. The lower level is studded and has vapour barrier ready for your finishing touches. The roof was replaced in 2023 with a textured steel roof and a new drilled well in 2023. Should country living be in your plans you will not want to miss this opportunity! (id:60626)
Royal LePage Triland Realty
102 Lakeshore Court
Echo Bay, Saskatchewan
Welcome to a once-in-a-lifetime opportunity to own a stunning lakefront cabin in the serene Echo Bay on Big Shell Lake! This property boasts one of the largest lots in the area, spanning an impressive .35 acres, complete with water rights extending right to the water's edge. Step into this beautifully constructed 624 square foot, four-season cabin featuring three cozy bedrooms and a well-appointed bathroom. The cabin is designed for comfort and functionality, making it perfect for year-round living or a weekend getaway. One of the standout features of this property is the expansive deck that offers breathtaking views of the lake, perfect for morning coffee or evening relaxation. Below the deck, you'll find a screened-in room that provides additional stunning vistas while allowing you to enjoy the outdoors, free from pests. The property also includes an existing boathouse, two wells, and a sense of privacy that is hard to come by. Located just 1.5 hours from Saskatoon and a mere 15-minute drive to Shell Lake, you’ll have easy access to local amenities while enjoying the tranquility of lakefront living. Echo Bay is a vibrant community that offers beautiful walking trails, pickleball courts, and excellent fishing and water sports opportunities. During the winter months, you can indulge in ice fishing and snowmobiling, providing year-round recreational options. Whether you’re looking to build your dream cabin, expand the existing structure, or simply move in and start enjoying life by the lake, this property is a perfect choice. Don’t miss out on this amazing opportunity to create lasting memories in a truly idyllic setting! Schedule a viewing today! (id:60626)
Exp Realty
24959 Sturgeon Point Road
Vanderhoof, British Columbia
Fully renovated chalet style log home on 86 private acres with an amazing waterfront view of your own 3 acre pond and stream. Enjoy the abundance of wildlife and nesting ducks right from your living room window, or from any the three covered deck areas. The property boasts a natural meadow and groomed trails throughout the treed/forest area that are great walking, snowshoeing, ATV-ing or biking trails. The sprawling primary bedroom is upstairs and has a full ensuite with a jacuzzi tub and a covered balcony. The 24'X40' shop is heated and insulated, with a concrete floor and 2 lean-to's. The yard is beautifully landscaped with a fenced area, raised garden beds, and an adorable heated potting shack. This property is set back from the road and lies between the Stuart and Nechako rivers. (id:60626)
RE/MAX Vanderhoof
4817 50 Street
Stettler, Alberta
Step into opportunity with this stunning, 3720 sq ft commercial building which offers an immediate income stream through its current tenant. This tenant is a well-established business and is interested in continuing occupancy (cap rate of 7%)--ideal for investors seeking a turn-key asset. Strategically located, this newer building sits on the bustling main street of Stettler, in a vibrant, high-traffic area surrounded by boutiques, cafés, and professional offices. The building perfectly blends modern design with lasting functionality, boasting eye-catching architecture and beautiful finishes. Masterfully built, this property has natural light, high ceilings, air conditioning, excellent street frontage, and a sleek facade make it as inviting as it is efficient. The building has two offices, a huge storage room, kitchen with modern cabinets and sink, and bathroom. Whether you're expanding your portfolio or securing a long-term income-producing property, this is a rare chance to own premium real estate with a quality retail tenant in place. (id:60626)
RE/MAX 1st Choice Realty
Lot A Marine Dr
Ucluelet, British Columbia
Building Lot in Big Beach Estates, Ucluelet BC - This building lot presents an incredible opportunity to build your dream home. With a generous size of 0.32 acres, this cleared lot is primed and ready for construction. One of the standout features of this property is the stunning ocean views it offers. Imagine waking up each morning to the sound of crashing waves and panoramic vistas right from your doorstep. This unparalleled coastal setting provides the perfect backdrop for creating a serene and idyllic retreat. Another advantage of this location is its central positioning, placing you in close proximity to all of the town's amenities and restaurants. Moreover, the building area has already been flagged on the lot, streamlining the construction process and saving you time and effort. Contact us for more information and to schedule a viewing. (id:60626)
RE/MAX Mid-Island Realty (Uclet)
235 & 231 12b Street N
Lethbridge, Alberta
This centrally located commercial property is a unique opportunity to own 5600sf of versatile space made up of a 2300+ sf front retail area (which was previously used for office/personal services) PLUS 3225sf of additional rear warehouse space that has been permitted for use as a fitness facility (complete with a 12' overhead door with loading at grade, 16' ceilings, and an accessible bathroom). An additional 1010sf mezzanine at front features a lounge area, a full bathroom with shower plus 3 offices... 2 with great storage closets. There are 3 designated parking spaces at back and access to 20+ FREE street parking spaces at front. There is A/C to the front area and a newer HRV system in the warehouse (installed in 2020). The property is zoned I-B ( Industrial-Business) and is suited for anyone who in the trades/contractors, hardware/building supplies, household repair services, manufacturing, personal services, transportation, warehousing/wholesale. Neighbouring businesses include Canadian Tire, London Drugs, Save-On Food and DynaLife medical labs. Annual condo fees are $3928 which includes reserve fund contributions (for repair/replacement of roof and exterior) and insurance. (id:60626)
My Life Realty
49 Fairway Crescent
Brockville, Ontario
This versatile home is perfect for a growing family, a multigenerational setup, or anyone looking to downsize without sacrificing space for when the kids visit. Backing onto the Brockville Country Club, it's also a dream for golf lovers. Step inside, and you're welcomed by an open-concept main level featuring an updated kitchen, living room, and dining area, all with backyard views and direct access to a spacious two-level deck and patio. This level also includes the primary bedroom, a second bedroom (or office), and an updated 4-piece bathroom. Off the back door, stairs lead up to two bright, oversized bedrooms, each with two closets for generous storage, plus a large hall closet and a 3-piece bathroom. This upper level offers flexible living options: use it as additional family space, a guest suite, or even a rental setup. The garage is more than just a place to park-think workshop, hobby zone, or even extra space for entertaining. With 2x6 insulated walls, a fully insulated ceiling, and a heater, it's ready for use year-round. You'll probably choose to keep your car in the large driveway and take full advantage of this flexible bonus space. Downstairs, the lower level offers even more versatility. There's a dedicated room that's perfect for a home office. Close the door at the end of the workday and step straight into your backyard retreat. You'll also find a utility room housing the furnace, hot water heater, and washer/dryer hookups. With the walls already finished, just choose your flooring to complete the space and make it your own. The fully fenced backyard is a private, sunny retreat ideal for kids, pets, or even a future pool. Tucked on a quiet street, this is a great neighborhood for families, with room to ride bikes, walk dogs, and enjoy the peace. You're within walking distance of the new school, St. Lawrence Park, and downtown amenities. This home checks all the boxes for comfort, flexibility, and location. (id:60626)
RE/MAX Hometown Realty Inc
5924 18 St Ne
Rural Leduc County, Alberta
This elegant home features 5 bedrooms and 4 full bathrooms, ideal for a growing family. The main floor includes a bright living room, open-to-above family area, modern kitchen with spice kitchen, plus a bedroom and full bath. The upper floor offers two master suites with walk-in closets and attached baths, two additional bedrooms, a common bath, and a spacious bonus room. Located in a quiet cul-de-sac with a separate basement entrance. Under construction – ready in 2–3 months! (id:60626)
Maxwell Polaris
1603 1740 Comox Street
Vancouver, British Columbia
The Sandpiper, an iconic concrete build, nestled in the heart of West End. This bright & stylish 1 bedroom CORNER residence offers CITY, MOUNTAIN & OCEAN VIEWS along with year round sunrises & sunsets. Watch the FIREWORKS from your living room! The spa inspired bathroom features heated floors & rainhead shower for a touch of elegance. The bedroom incudes custom closets for optimal organization, while the expansive kitchen & dedicated dining area make entertaining effortless. Newly upgraded: windows, modernized elevator, refreshed exterior, redone parking membrane, EV ready parking & beautiful landscaped gardens. Located steps from Denman, English Bay, Stanley Park, Vibrant Shops, Cafes & Restaurants. A true West End gem! MUST SEE VIRTUAL TOUR! (id:60626)
Rennie & Associates Realty Ltd.
3152 6 Highway
Slocan Park, British Columbia
Highway-Front Opportunity Awaits! Welcome to an incredible investment opportunity in a thriving community. This former convenience and movie rental store is now eagerly awaiting a new owner to bring their vision to life. With well over 5,000 sq ft at your disposal, the possibilities are endless. This building boasts a brand-new roof installed in 2021, and has undergone extensive renovations, leaving you with a blank canvas to transform into your dream business. The potential is limited only by your imagination. Additionally, this property includes a large farmhouse fully updated since the early '90s. Every detail, from the studs and insulation to the plumbing and septic system, has been meticulously attended to. The farmhouse offers the perfect blend of historic charm and modern convenience. As an added bonus, there's a charming separate single-room A-frame structure on the property, complete with one bathroom and a kitchen. This A-frame could serve as a revenue generator or a comfortable living space. Storage won't be an issue here, as the outbuildings on the property are solid and spacious, providing ample room for all your needs. Situated right across the road from the rail trail and a short walk to the picturesque Slocan River Beach, you'll have easy access to outdoor activities and natural beauty. The property is conveniently located in a thriving community, with nearby amenities including a bank, insurance office, mechanic, gas station, and a small grocery store. It's the opportunity for all entrepreneurial dreams. (id:60626)
Stonehaus Realty Corp.
204 - 95 North Park Road
Vaughan, Ontario
The Fountains Condos! Bright and Airy South Facing 2 Bed Corner Unit!!! This 800+ sqft unit has Hardwood throughout, Brand New Custom Zebra Blinds, and Open Concept Living/Dining with W/O to Wrap About the Balcony. Large Master Bedroom with 3 Pc Ensuite, W/I Closet with Custom Built-Ins and Sunny 2nd Bed, Full 4 Pc Main Bath, Oversized Locker, and 1 Parking! Steps To Promenade Mall, Shops, Restaurants, Schools, Transit and 407. YOUR BUYER WON'T BE DISAPPOINTED!!! (id:60626)
Sutton Group-Admiral Realty Inc.
244 Cotterie Park
Leamington, Ontario
Stunning Waterfront Property on Lake Erie This exceptional 150 waterfront property offers breathtaking panoramic views of Lake Erie and a sprawling 138 deep lot with a vegetable garden, storage shed, and a spacious deckperfect for outdoor relaxation. Step inside this updated ranch-style bungalow, where modern updates blend seamlessly with cozy charm. Featuring 3 bedrooms and 2 full bathrooms, this home is designed for comfort and convenience. The renovated kitchen boasts quartz countertops, a large island with breakfast bar, a double pantry, pull-out drawers, stainless steel appliances, and ceramic flooring. The adjoining dining area offers stunning lake views, making every meal a scenic experience. The spacious great room is a showstopper, with vaulted ceilings, wall-to-wall windows showcasing the water, and a wood-burning stove that adds warmth and ambiance during cooler months. Custom window blinds adorn every window, ensuring privacy while preserving the spectacular views. For added versatility, a twin Murphy bed in the bedroom closet provides an extra sleeping space for guests. Additional features include: Main floor laundry 24x24 detached garage Parking for 4 vehicles in the main driveway, plus an additional gravel driveway for up to 8 more The shoreline has undergone extensive reinforcement to prevent erosion, featuring tons of armour stone, a 7+ concrete break wall, and a drainage system for lasting stability. Recent updates include the roof, furnace, siding, air conditioning, and kitchen. Located just 15 minutes from Point Pelee National Park and 1 minute from Hillman Beach, this home is also a short drive to the charming towns of Wheatley and Leamington, where you'll find all necessary amenities. Whether youre searching for a peaceful year-round retreat or a perfect family getaway, this stunning lakeside property offers an unparalleled lifestyle of tranquility and natural beauty. Relax at the lakeyour dream home awaits! (id:60626)
RE/MAX Twin City Realty Inc.
24 Whiteram Gate Ne
Calgary, Alberta
Welcome to this beautifully upgraded and meticulously maintained family home, offering over 2,606 sq. ft. of living space in the highly sought-after community of Whitehorn! Prime Location: Nestled on a quiet street right next to a beautiful park, this home offers the perfect blend of tranquility and convenience. With easy access to public transit, schools, shopping, and all that Calgary has to offer, you couldn’t ask for a better location! Step inside to find a bright and inviting main floor, featuring a spacious living room, dining area, and a beautifully renovated kitchen with vaulted ceilings. Large windows flood the space with natural light year-round. Just a few steps up, the primary suite awaits with a 3-piece ensuite, accompanied by two additional bedrooms and a full bathroom—ideal for a growing family. The third level is perfect for entertaining or relaxing, offering a large family room with a cozy wood-burning fireplace and patio doors leading to a private backyard. This level also includes a fourth bedroom, a 3-piece bath, and a laundry room. The fourth level provides a separate entrance through the garage and includes a fifth bedroom with a sitting area—perfect for guests, rental, or a private retreat for a teenager! Incredible Garage & Recent Upgrades The oversized, heated garage features a man door to the side yard and a sink, making it a dream space for hobbyists, mechanics, or extra storage. Don't miss out on this incredible opportunity—book your private showing today! (id:60626)
Royal LePage Metro
1687 Scott Crescent
West Kelowna, British Columbia
Design and build your ideal home on this exceptional 1.22 acre lot in prestigious West Kelowna Estates! Take in panoramic views of Okanagan Lake, the valley, and Kelowna - stunning by day and magical by night. With two separate driveways, there’s ample parking and added flexibility for creative home design, including a lower access point for potential suite or garage. Additional street parking is conveniently located above the lot. The property borders city-owned land to the south, with only one direct neighbour, offering peace, privacy, and long-term protection of your view. Fully serviced and ready for construction, this lot is ideally situated just 10 minutes from Downtown Kelowna and close to the West Kelowna Wine Trail. Don’t miss this rare opportunity to build in one of West Kelowna’s most sought-after communities! (id:60626)
Royal LePage Kelowna
3681 High Street
Halifax Peninsula, Nova Scotia
Take a gander at 3681 High St! A lovely renovated multi family duplex, on a quiet street, in sought after North End Halifax! With excellent rents, plenty of updates - including new ductless heat pumps and a metal roof, this property has lots to offer - for both an investor or an owner occupied arrangement. The upper unit is spacious and great for a family or couple, while the lower unit for singles or couples. Complete with a detached garage and plenty of yard for personal enjoyment, this property has plenty of options going forward. Close to shopping, amenities, restaurants and almost any business imaginable, youd be within walking distance of all of them. Including the iconic hydrostone district! Also, the current upper unit is now vacant and that the lower unit will be vacant by the end of August. Take advantage of this opportunity today and make your move! (id:60626)
Keller Williams Select Realty
2210 Horizon Drive Unit# 13
West Kelowna, British Columbia
Welcome to Horizon Lane, one of the most affordable homes in West Kelowna, just minutes from downtown, shopping, schools, parks, and walking trails. This spacious 4-bedroom, 2.5-bathroom home spans over 2270 sq. ft. with a practical 4-level split design. The upper level features 3 generously sized bedrooms, including the master with a walk-in closet and a 3-piece en-suite. The main floor boasts a welcoming foyer, a bright living room, a dining area, and a newly renovated kitchen with ample cupboard space and stainless steel appliances. A few steps down, you'll find a laundry room and family room, along with a 2-piece powder room and access to the backyard. The lower level offers a 4th bedroom with a large walk-in closet and a study area. Horizon Lane’s small $185/month strata fee covers maintenance of the clubhouse, sports field, playground, and common areas, including sidewalks, streets, and lanes. (id:60626)
Chamberlain Property Group
11 Rosewood Crescent
Chatham, Ontario
TO BE BUILT - This 1695 sq ft Ranch by Magna Homes with 3 bedrooms, 2 baths, main floor laundry, covered front and back porches, double garage with concrete driveway. Open concept floor plan with large island in kitchen and gas fireplace in living room. Full UNFINISHED basement roughed with 2 bedrooms, family room, 3 pc bath and mechanical room. Come on in and choose stone, siding, flooring, cabinets, counters, light fixtures and more. Call today! (id:60626)
Realty Connects Inc.
2538 95 Highway
Brisco, British Columbia
Stunning 23-Acre Hillside Retreat with Panoramic Mountain & River Views Perched on a serene 23-acre hillside and perfectly oriented to capture breathtaking west-facing sunsets, this exceptional property offers a rare blend of privacy, natural beauty, and modern comfort. Enjoy sweeping views of the mountains and Columbia River, surrounded by untouched wilderness and frequent visits from local wildlife. The well-maintained home features numerous upgrades and has been lovingly cared for, making it move-in ready. Whether you're soaking up the sun or dining al fresco, the new oversized gazebo provides the perfect shady retreat to enjoy the scenery throughout the day. With a mix of sloped and usable flat land, there are several ideal spots to build a shop, barn, or guest cabin, unlocking even more potential for hobby farming, recreation, or extended family living. There is currently a fenced in garden area, ready to use. Located just 30 minutes from Invermere and 20 minutes from Radium Hot Springs, you’ll enjoy peaceful seclusion without sacrificing convenience. Whether you’re looking for a full-time residence, recreational escape, or investment property, this is a true Columbia Valley gem. (id:60626)
Royal LePage Rockies West
1618 - 15 Northtown Way
Toronto, Ontario
Tridel Condo. Corner unit with lots of windows. Very bright. Walk to subway, stores, TTC and Yonge Street. Excellent amenities in the building. Brass pipes under kitchen sink replaced in August 2024. Actuator and Baffle insulation for heating and cooling system replaced in November 2024. (id:60626)
Trustwell Realty Inc.
2 Holland Avenue
Bedford, Nova Scotia
Newly renovated interior. Bungalow in the heart of Bedford. Walking distance to DeWolfe Park. Investment opportunity that allows an apartment/row housing containing 3 or 4 units. (id:60626)
Keller Williams Select Realty (Branch)
735 Elgin Street N
Cambridge, Ontario
This beautifully maintained and pristinely clean raised bungalow offers a great combination of comfort, space, and income. Featuring 3+1 spacious bedrooms, the home includes a walk-out basement thats ready to rent, making it an excellent investment property and a reliable mortgage helper. Set on a large, fully fenced, pool-sized lot with no rear neighbours, the backyard offers privacy and a wide deck perfect for entertaining. Recent updates include a new roof (2024), newer windows and doors, a 4-year-old driveway, and a furnace, A/C, and water softener all replaced within the last 7 to 8 years. With approximately 1,800 sq ft of total living space (as per builders plans), this move-in ready home is ideally located close to schools, parks, shopping, hospital, public transit, the beach, and with quick access to Hwy 401 via Canamera Parkway. (id:60626)
RE/MAX Metropolis Realty
11 32792 Lightbody Court
Mission, British Columbia
Welcome to 'Horizons' - a highly sought-after two storey end unit townhome nestled by the park! This quality-built residence features 3 bedrooms and 2.5 baths, offering a perfect blend of comfort and style. The kitchen is a chef's delight, boasting granite countertops, a tile backsplash, an eating bar, and engineered hardwood floors throughout the main floor. Enjoy cozy evenings by the corner fireplace, and walk out to patio off main floor. The gated complex, with only 25 exclusive units, includes a clubhouse and is situated at the end of a peaceful cul-de-sac. This home offers a double garage and convenient upper-floor laundry near the bedrooms. Ideally located, it is within walking distance to schools and a children's playground, making it perfect for families. Rare find! (id:60626)
Top Producers Realty Ltd.
79 Summer Street
Saint John, New Brunswick
Welcome to 79 Summer Street! Conveniently located near the bus route with easy highway access, this 5-unit building offers excellent investment potential with very low vacancy. The property features electric heat, good-sized units, plenty of off-street parking, and solid financials. Situated on a quiet street, the building has seen many recent updates and is well worth a look! Current rents: $1,000, $1,200, $1,250, $1,395, and $1,865. Total rental income: $80,520 annually. Approximate expenses: Insurance: $3,511 Heat/Electricity: $15,024 Water/Sewer: $2,986 Property Taxes: $7,332 Snow Removal: $740. Total Approximate Expenses: $29,593 Approximate Net Income: $50,927 (id:60626)
Royal LePage Atlantic
68-70 Exmouth Street
Saint John, New Brunswick
Fantastic building opportunity. Perfect for catering large functions, dinner theatre, and weddings from ceremony-reception-dinner-dance (one stop). Each floor can provide over 5000 sq ft for functions. This is an Asset Sale not the business. It includes the main property and 4 lots for additional parking. The lots are in the company name with the owners of the building being the directors of the company. Possible uses, Similar to existing use of a special events location/ dinner show experience. Office complex. Converted to multi-unit residential (Note on zoneing) Could be reverted back to a religious use physicality. The list goes on for many different uses. (id:60626)
Royal LePage Atlantic
6267 Andrews Lo Sw Sw
Edmonton, Alberta
This is a fantastic opportunity to own a well-positioned office space in the heart of Ambleside / Windermere Area. Perfect for businesses looking to establish themselves in a vibrant and accessible location, this modern office is designed for both functionality and comfort. The space features a flexible open floor plan, ideal for a variety of uses including corporate offices, coworking spaces, or as an investment property. Located just off Anthony Henday Drive. Modern finishes and high-quality materials throughout. Spacious Layout with Reception Area, Five Cabins, Board Room, Coffee Bar, Kitchen and Washroom. Lots of parking stalls. This office offers everything you need to establish your brand and build a thriving business in a sought-after location. Whether you're looking to purchase for your own company or as a long-term investment, this property is an opportunity not to be missed. The Monthly Condo Fee is $1250 (id:60626)
Century 21 Signature Realty
69077 Rge Rd 194
Valleyview, Alberta
HORSE TRAINING FACILITY. Located ESE of Valleyview, Only 1 mile off of pavement. Features an 80 X 180 indoor Arena that is fully insulated and heated! Viewing/Relaxing Mezzanine, Roping Chute. There is also an outdoor arena for those nicer days! Large horse barn, Machine shed, Workshop and a 944 sq ft Bungalow. Completely set up, tranquil location, Close to Crown Land, Good hunting area as well. (id:60626)
Royal LePage Redwillo Realty
25 Elizabeth Drive
Alberton, Prince Edward Island
Welcome to 25 Elizabeth Drive, Alberton - a beautifully designed executive home set on a private 1.91 acre lot. This stunning property offers refined living with luxury finishes, generous space, and exceptional privacy. Step into the grand foyer with cathedral ceilings and a sweeping staircase. The formal dining room features a bay window, elegant detailing, and a statement chandelier-perfect for entertaining. The professionally designed kitchen includes all new custom cabinetry, imported quartz countertops, a large island, and a secondary dining area with access to a private backyard deck. The main level also offers a spacious living room with a home theatre setup, a cozy family room with pellet stove, a full bathroom, and a laundry room with storage. Upstairs, the large primary suite features a walk-in closet, private sitting area, and access to the full bath. Three additional bedrooms provide ample space for family or guests. The basement includes an open gym area (equipment and flooring not included), a utility room, and direct access from the garage-ideal for a future in-law suite or guest space. The attached 4 car garage offers room for vehicles, storage, or a workshop. Surrounded by mature trees, the lot offers privacy and space to expand. Located minutes from schools, clinics, shopping, golf, and beaches-with nearby access to boating, kayaking, and more. (id:60626)
Exit Realty Pei
606 - 77 Shuter Street
Toronto, Ontario
Live in the heart of downtown Toronto with unbeatable convenience!This highly sought-after 2 Bedroom, 2 Bathroom Southeast Corner Unit already offers bright, spacious living and amazing city access just steps from Eaton Centre, Dundas Square, Subway Station, Toronto Metropolitan University, St. Michaels Hospital, and the Financial District.Now with the newly opened No Frills supermarket right downstairs, grocery shopping has never been easier!Enjoy fresh produce, affordable groceries, and daily essentials just an elevator ride away.Perfect for professionals, students, and families looking for location, lifestyle, and convenience all in one. (id:60626)
Bay Street Group Inc.
61411 Highway 763
Rural Barrhead No. 11, Alberta
A large parcel of land to enjoy as a hobby and recreational opportunity. The original land, by this owner, was set up for farming opportunities. This 1350 sq' (above grade) bungalow is on a full basement with 4 bedrooms. It was a custom stick-built home by a local builder and was recently renovated upstairs. An open floor plan is perfect for enjoying the bright windows and the new kitchen. Handy storage surrounds the large island. There is also room for a large table. The front living room includes a gas fireplace and tall ceilings. Downstairs is a large family room, bedroom, or craft room, and great storage. Shingles were replaced in 2020, flooring in 2024, and windows and siding in 2023. The shop is 30' x 40' heated with in-floor heat or an optional wood stove. It has great concrete, plus a den or office. A cold lean-to on the side for additional large storage. An outdoor kitchen is adjacent to the greenhouse. A great gardening spot is out back. Waterlines are still available to the back (formerly for watering bowls). Utility revenue is included. The area is abundant with natural wildlife and privacy. Leave plenty of time to visit this one. (id:60626)
Royal LePage Modern Realty
5043 Centre Street
Niagara Falls, Ontario
Flagship Hospitality Property in the Heart of Niagara Falls 5043 Centre Street. A rare chance to own a premier freestanding business in the core of Niagara Falls entertainment and tourism district. Strategically located at Centre Street and Victoria Avenue steps to Clifton Hill and within walking distance to the Falls this purpose-built, fully equipped facility offers over 10,000 square feet across three levels, with a licensed capacity of 616. Designed for high-volume food and beverage service, the restaurant includes two large commercial exhaust hoods, a walk-in fridge and freezer, extensive prep areas, multiple bars, roll up garage doors, and full-service kitchens.The crown jewel is the rooftop patio, offering direct views of Niagara Falls - a truly one-of-a-kind setting for any concept. Parking is included, and the building sits adjacent to a 24-hour public parking lot, ensuring convenience and accessibility for guests. This is an unparalleled opportunity for an ambitious operator and brand to establish a flagship presence in one of Canadas busiest year-round destinations. (id:60626)
Royal LePage Real Estate Services Ltd.
208 230 Main St
Tofino, British Columbia
Waterfront Condo in the Heart of Tofino – Zoned for Vacation Rentals & Long-Term Living. Welcome to your ideal Tofino getaway or income-generating investment! This bright and airy second-floor condo features 9-foot ceilings and breathtaking views of Tofino’s iconic harbour and surrounding mountains. Located in the heart of downtown, you'll enjoy easy access to shops, restaurants, and galleries—yet the building is quietly tucked away from the hustle & bustle. This unit includes tiled countertops, upper kitchen cabinets, and a pony wall that creates a sense of sleeping privacy while maintaining an open-concept feel. The unit is move-in or rental-ready. The pet-friendly complex also includes a large storage unit. Whether you choose to self-manage or enlist a local management company, the choice is yours. Don’t miss this chance to own a prime piece of Tofino waterfront! (id:60626)
RE/MAX Professionals - Dave Koszegi Group
305 - 335 Wheat Boom Drive
Oakville, Ontario
2 bedroom, 2 bathroom corner unit! This unit comes with 2 underground parking spots!!! Keyless entry. No carpet. Large windows throughout provide all day natural light. Large entry way. Spacious kitchen with island, backsplash and stainless steel appliances opens up to the living room. Large balcony perfect for enjoying those warm summer evenings. Both bedrooms feature walk in closets. Primary bedroom also features its own private ensuite. Ideal location! Short 5 minute drive to highways, grocery, shops, restaurants, banks and more! Unit comes with 2 parking spots and 1 locker. (id:60626)
Exp Realty
0 Horseshoe Island
North Kawartha, Ontario
Experience the serene beauty of Lower Stoney Lake on this massive 6.8-acre island property boasting an impressive 1,600 feet of water frontage. Untouched and naturally picturesque, this gently sloping parcel presents itself as a blank canvas adorned with mature trees and stunning granite outcroppings, offering numerous possibilities for development. With multiple exposures, hydro on-site and the strong potential for severance, this property offers both versatility and investment potential. Enjoy excellent privacy while remaining conveniently connected - a short boat ride to nearby lake amenities, including Juniper Island, dining options, and the esteemed Wildfire Golf course. Seller willing to discuss financing options. (id:60626)
Royal LePage Frank Real Estate
148 Park Road
Bracebridge, Ontario
Attention investors!!! Affectionally known as "The Barn", this property consists of 5 units (utility suites) and produces consistent and reliable income. A new steel roof and other exterior improvements were completed in the Fall of 2022. Unit 1: 1 bedroom, 1 bath, 711 square feet. Rent is $2000/month. This unit has been completely renovated and updated with new kitchen, appliances, flooring, washroom (w/ heated floors), exterior doors, 200 AMP panel and gas furnace. This unit will be vacant upon closing. Unit 2: This unit was recently updated. 1 bedroom, 1 bath, 420 square feet. Heat: Gas space heater. The rent is $1250.00/month. Unit 3: This unit was recently updated. 1 bedroom, 1 bath, 424 square feet. Heat: Gas space heater. Rent is $922.50/month. Unit 4: 1 bedroom, 1 bath, 401 square feet, Heat: Gas space heater. Rent is $903.50. Unit 5: Bachelor style suite with 2 piece bath, 229 square feet. Rent is $765/month. This unit is a stand alone unit at #150 Park Road. A newer rental hot water heater (rental) services all the units with the exception of #150 Park Road which has its own hot water heater (owned). To service the tenants and to provide an additional revenue stream, the laundry room offers newer commercial MayTag coin-op washing machine and gas dryer. Two newer sump pumps were added for excellent drainage. There is a large utility room which provides additional storage as well as 5 parking dedicated parking spaces. The owner pays for utilities. Bring your vision to the upper level of the barn which offers 48' x 30' of loft style storage. (id:60626)
RE/MAX Professionals North
129 Ironwood Pl Nw
Edmonton, Alberta
Discover upscale, low-maintenance living in Ironwood Place, a quiet community in prestigious Westbrook Estates. This spacious half-duplex bungalow offers single-level living with stunning golf course views. The main floor features a bright living room with gas fireplace, formal dining area, eat-in kitchen, and French doors to a private deck. A cozy front den is perfect for reading or TV. The primary suite includes a walk-through closet and large ensuite. A second bedroom can double as a home office, with a 4-piece bath nearby. Main floor laundry adds convenience. The fully finished basement offers a large rec room, oversized bedroom, 4-piece bath with steam shower setup, workshop, and storage room. Additional highlights include underground sprinklers and a newer cedar shake roof. Just steps from the Derrick Golf & Winter Club and Whitemud Ravine trail system. A rare opportunity to enjoy exclusive living in one of Edmonton’s most desirable communities. (id:60626)
Maxwell Devonshire Realty
3104 Allan Landing Ld Sw
Edmonton, Alberta
Amazing in Ambleside! Welcome home to this ONE OF A KIND 2300ft Modern Masterpiece built by Kanvi Homes in one of Edmonton’s Premiere SW Communities. Perfectly situated on a Sunny Corner lot with unobstructed East, South and West Sunshine all day - with oversized windows to bring the light in. This home includes a finished basement and 2 Beds Up and 1 in the basement. Bedroom 2 can easily be turned into 2 separate bedrooms by adding a wall. This home has all of the upgrades – Quartz countertops, premium cabinets, high end appliances, GOLF simulator Room, Hardy Plank Siding, SOLAR Ready, Tankless Hot Water, Salt Free Water Softener and more! The Sunny Atrium in the entrance offers a dog wash area. The home has a bright and airy, LOFT LIKE feel everywhere, with high soaring ceilings and a ton of natural light! This unique home definitely has that WOW Factor that you have been searching for. Nestled in the heart of SW Edmonton, Ambleside is waking distance to Currents of Windermere and ALL Amenities. (id:60626)
RE/MAX Elite
27 Kingsmere Crescent
New Tecumseth, Ontario
Charming Bungaloft in Sought-After Kingsmere Community, Alliston. Nestled on a beautiful private street in the desirable Kingsmere neighbourhood, this rare bungaloft model offers the perfect blend of comfort, style and convenience. Ideally located in the south end of Alliston, it's within walking distance to the local recreation centre, dining and shopping and offers an easy commute to both Highway 400 and Highway 50. This sun-filled home features a unique upper-level loft space with vaulted ceilings, large south-facing windows and stunning natural light perfect as a second bedroom, home office or peaceful den. The open-concept main floor is ideal for entertaining and daily living, boasting a double-sided gas fireplace. And featuring a spacious primary bedroom with a beautiful four-piece ensuite. Convenient interior access to the garage, currently equipped with an accessibility ramp for added mobility support. Enjoy peaceful evenings on the lovely back deck overlooking a mature perennial garden or take a leisurely stroll around the community pond just steps from your door, a truly serene setting. The fully finished basement offers even more living space, complete with a second bedroom and cozy rec room. Flexible closing available. Don't miss your chance to own this one-of-a-kind home in a vibrant, established community. (id:60626)
Coldwell Banker Ronan Realty
250 Superior Street
Clearview, Ontario
Welcome to 250 Superior Street in the fast growing town of Stayner. This Super clean, well kept raised bungalow is nestled on a corner lot with beautiful mature trees. The main floor has the kitchen as the focal point of this home. With extensive cabinetry, quartz counters, open floor plan to the dining room and deck, it is perfect for entertaining. The family room is bright and inviting and with the large windows and garden doors there is plenty of natural light all day long. Down the hall there are 3 bedrooms, one a large and spacious master and the main bath with soaker tub and oversized walk-in shower which is an oasis on its own. The finished lower level is filled with potential for an in-law suite. The large recreation room has a cozy stone faced wood burning fireplace and patio doors leading to the side yard. There is also a mud room with its own separate entrance to the side yard. An additional bonus room, which could be a hobby room, gym or 4th bedroom has direct access to the garage. Finishing this level is a powder room and sizeable laundry closet. The possibilities for this floor are limited only by your imagination. Pot lights throughout, hardwood flooring and a carpet free home are just some of the bonus features found in this home. The exterior of this home has a semi-private driveway, 2 garden sheds, dog kennel and raised gardens. This home truly is a little gem. Stayner is a quaint town lined with boutique shops and eateries and is centrally located to Wasaga Beach, Collingwood and the Blue mountains and 20 minutes to CFB Borden. Don't wait, book your personal tour before it disappears! (id:60626)
RE/MAX Hallmark Chay Realty
484 Raymond Street
Peterborough North, Ontario
Beautifully Renovated North End Bungalow with Walk-Out & In-Law Potential! Much larger than it appears from the street, this fully updated bungalow in Peterborough's desirable North End offers incredible versatility with a separate side entrance and backyard walk-out - perfect for in-law living or income potential. The bright and open main floor features 3 spacious bedrooms, a modern 4-piece bathroom, and an open-concept kitchen, dining, and living. The primary bedroom features patio doors that flow seamlessly onto a huge deck overlooking lush green space - ideal for relaxing or entertaining. Downstairs, the finished lower level is ready to go with two additional bedrooms, a stylish bathroom, laundry, huge living room with fireplace and a kitchenette area, offering great flexibility for extended family or rental opportunities. Enjoy the privacy of a backyard that backs directly onto green space, while being just steps from great schools, shopping, parks, cycling trails, and more. A rare opportunity in a sought-after location! Move-in ready with room to grow or share with family in a bright, walk out lower level, representing amazing income potential. This one won't last! (id:60626)
Mincom Kawartha Lakes Realty Inc.
569 Gibbons Street
Oshawa, Ontario
Unique Opportunity - 4-Level Side Split with 2+2 Bedrooms on a Corner Lot with Private Lower Level In Law Suite. A well-maintained and spacious home offering rare separation of space, flexible layout, and outstanding lot features perfect for buyers looking for a long-term hold, future renovation project, or comfortable family living with added utility.The main level includes a bright living room, functional eat-in kitchen, two generous bedrooms, and a separate dining room. Freshly painted (2025) and full of natural light, its move-in ready with room to personalize.The lower level features a self-contained in law suite with its own private entrance, two above-grade bedrooms, open-concept living/dining/kitchen area with granite counters, quality laminate flooring, and its own laundry. Updates include Roof (2014) Waterproofing (2016) Lower-Level Renovation (2019) Paint (2025) New Laminate Flooring (2019) New A/C (2020) This home offers a strong footprint, desirable location, and long-term potential for the right buyer who values a property with options. (id:60626)
Keller Williams Energy Real Estate
706 - 8323 Kennedy Road
Markham, Ontario
Live Effortlessly in This Stunning Two-Bedroom Condo. Discover 755 Sq.ft 2 bed, 2 bath, NE, SE view of Pristine Living Space Enhanced by a Generous Balcony and a Layout Designed for Comfort and Style. Sunlight Streams Through this Inviting Suite, Highlighting the Modern Kitchen with Its Stainless Steel Appliances, Elegant Stone Counters, and Chic Tiled Backsplash. Enjoy Captivating North and East Views of the Markham Cityscape. Unparalleled Convenience Awaits with Direct Indoor Access to T&T Supermarket and a Variety of Shops and Essential Services. Commuting is a Breeze with Unionville GO Station Just Steps Away and YRT Transit Right Outside. Includes One Parking Space and One Locker. Residents Enjoy Access to a Fitness Studio, Party Room, Outdoor Patio, and the Peace of Mind of 24-hour Concierge. (id:60626)
Homelife Broadway Realty Inc.
45439 Wellington Avenue, Chilliwack Proper West
Chilliwack, British Columbia
COURT ORDER SALE. DEVELOPER / INVESTOR ALERT. Great investment potential to hold or land assemble for further development. Excellent location close to downtown, One block from Elementary School, Centrally located near shopping , restaurants, gym, pool and hospital. OCP Designation: Residential 1. Check with the city of Chilliwack. House contains 3 bedrooms and 2 washrooms on main floor and 2 bedrooms basement suite with a separate entrance. Allow 24 hours for showings. (id:60626)
Sutton Group-Alliance R.e.s.



