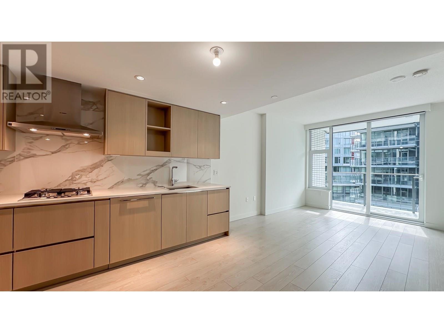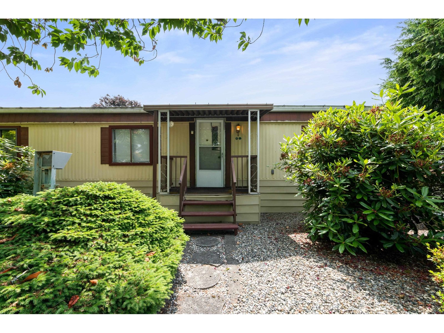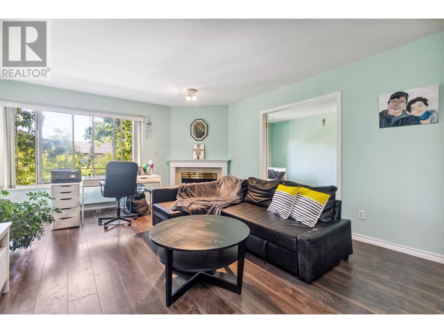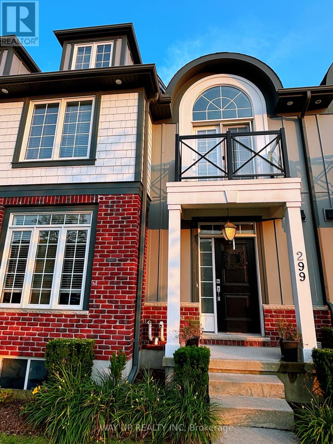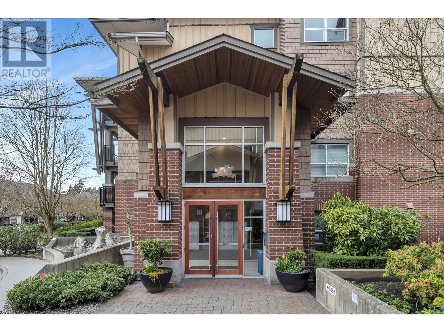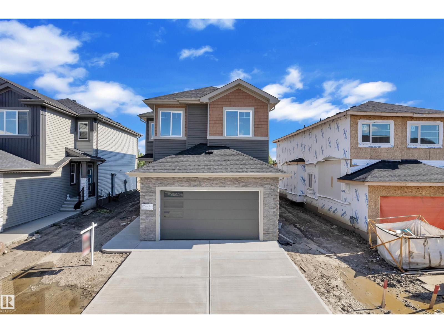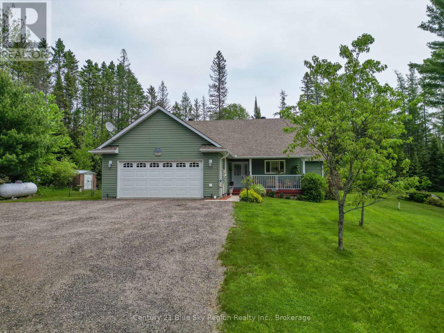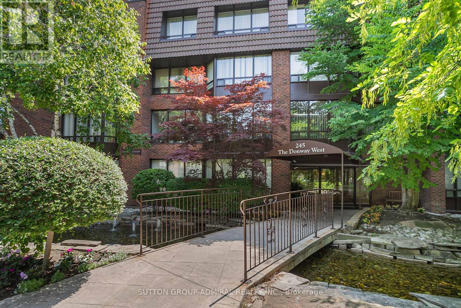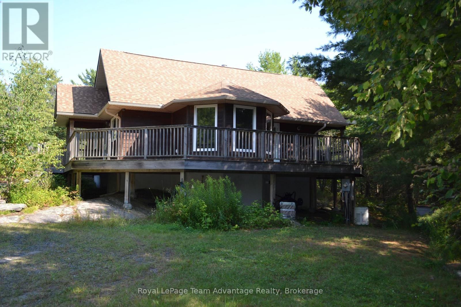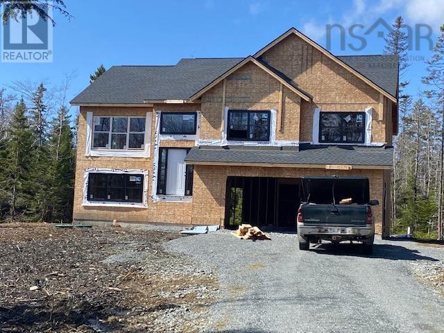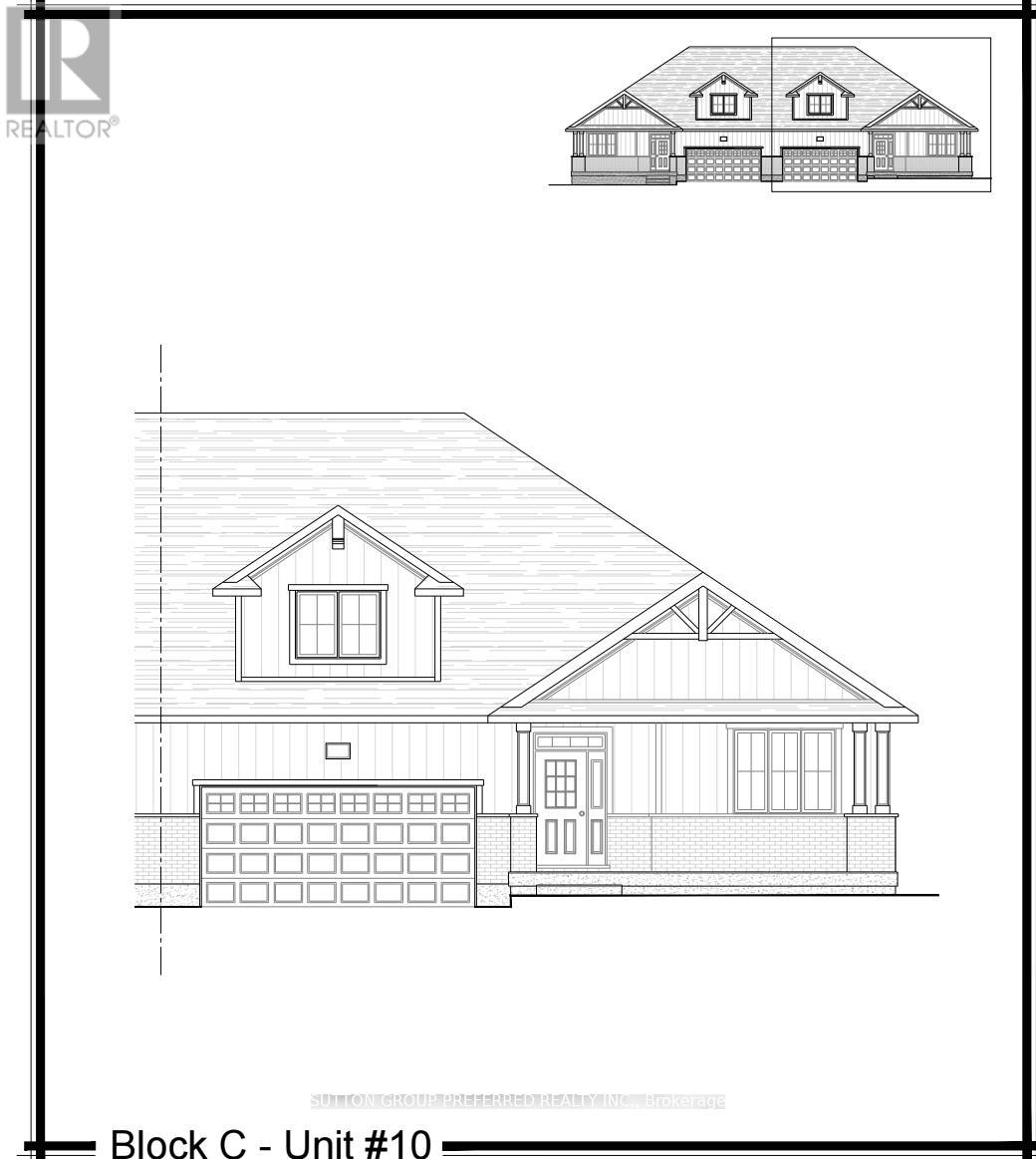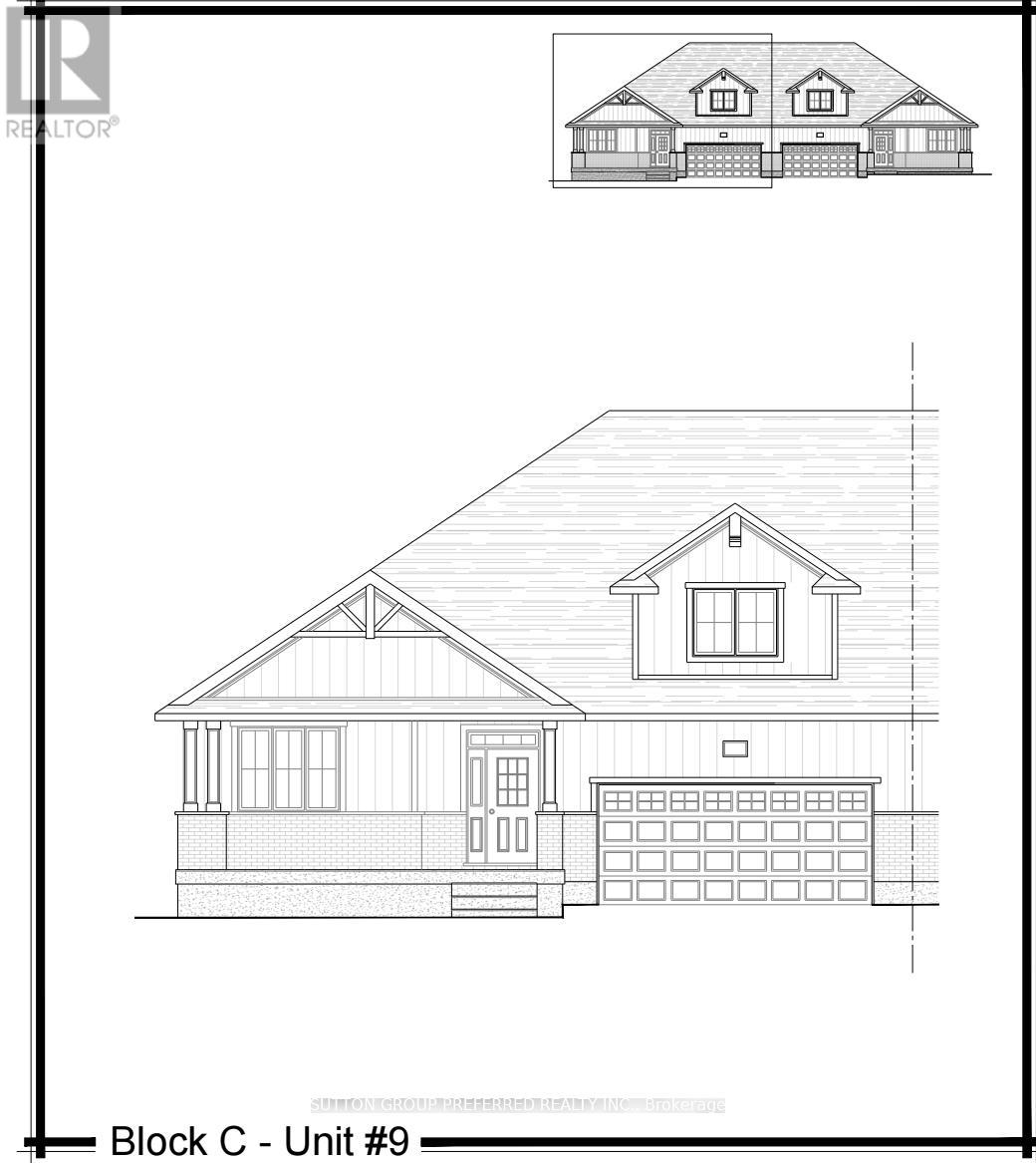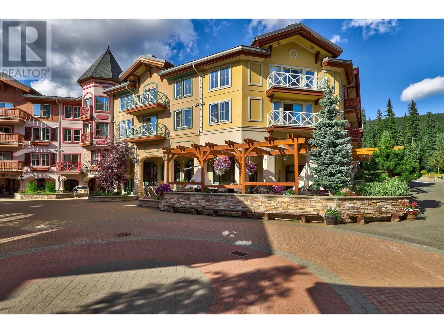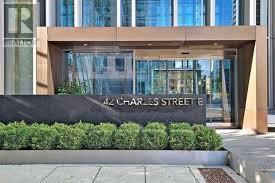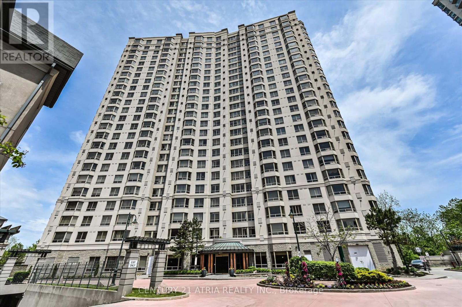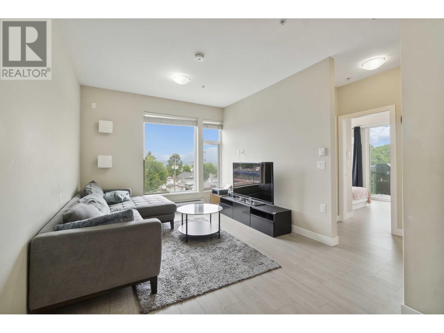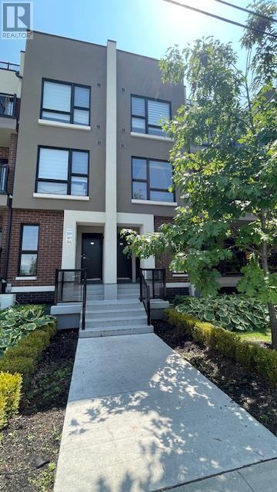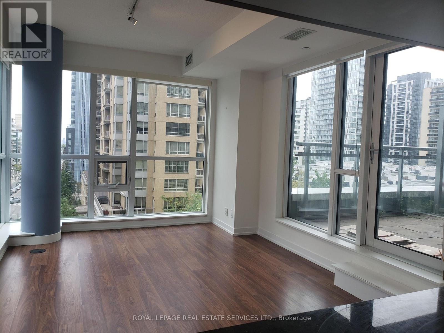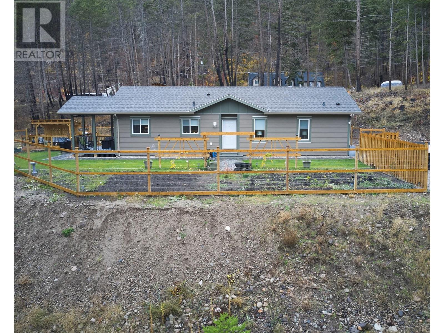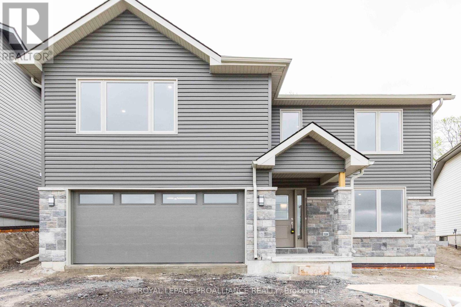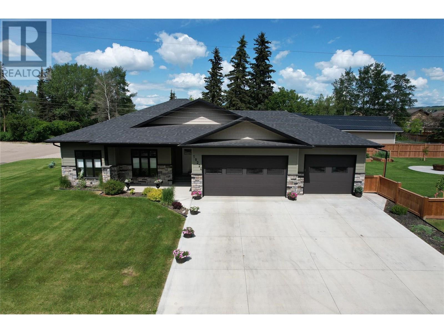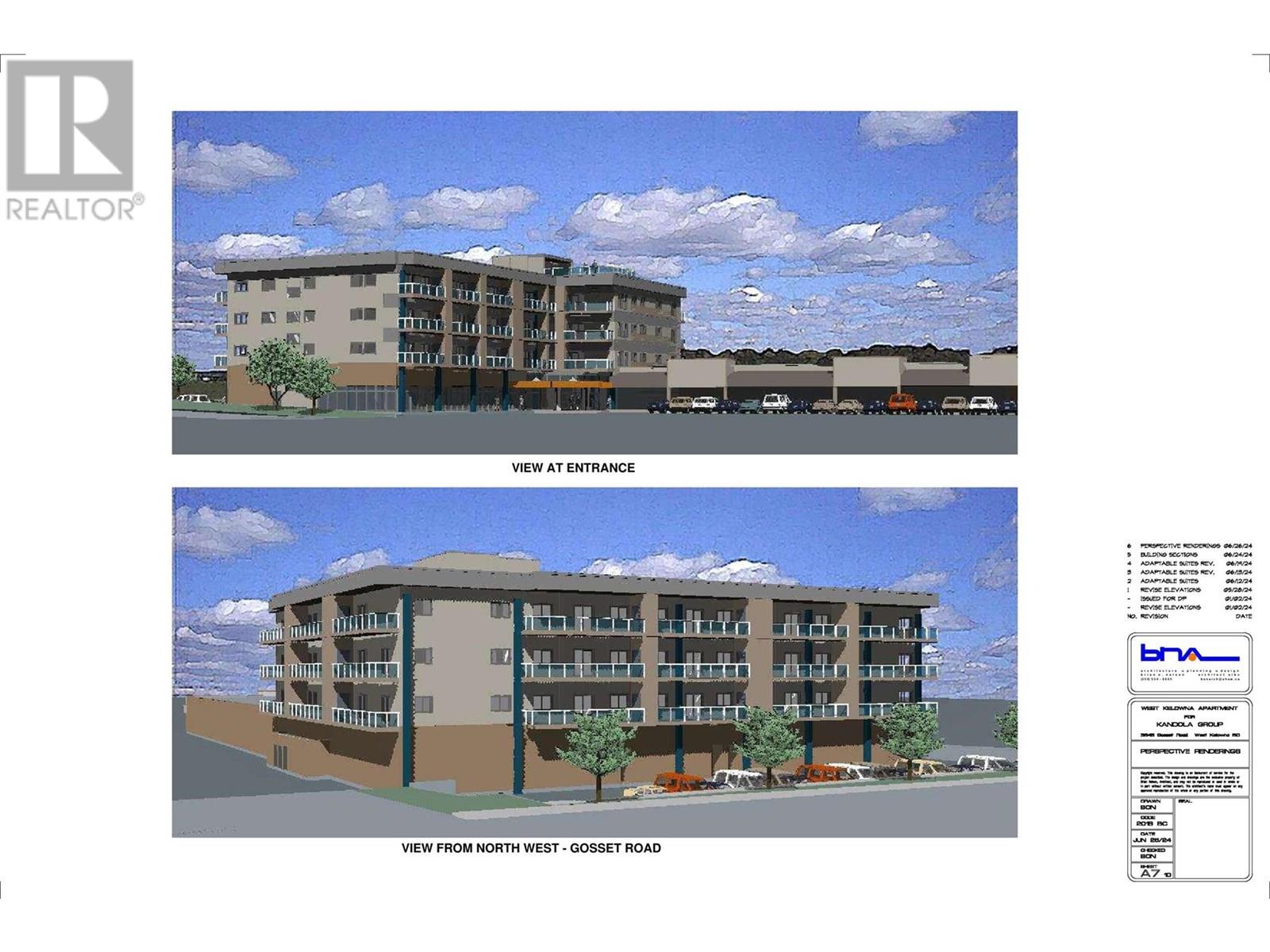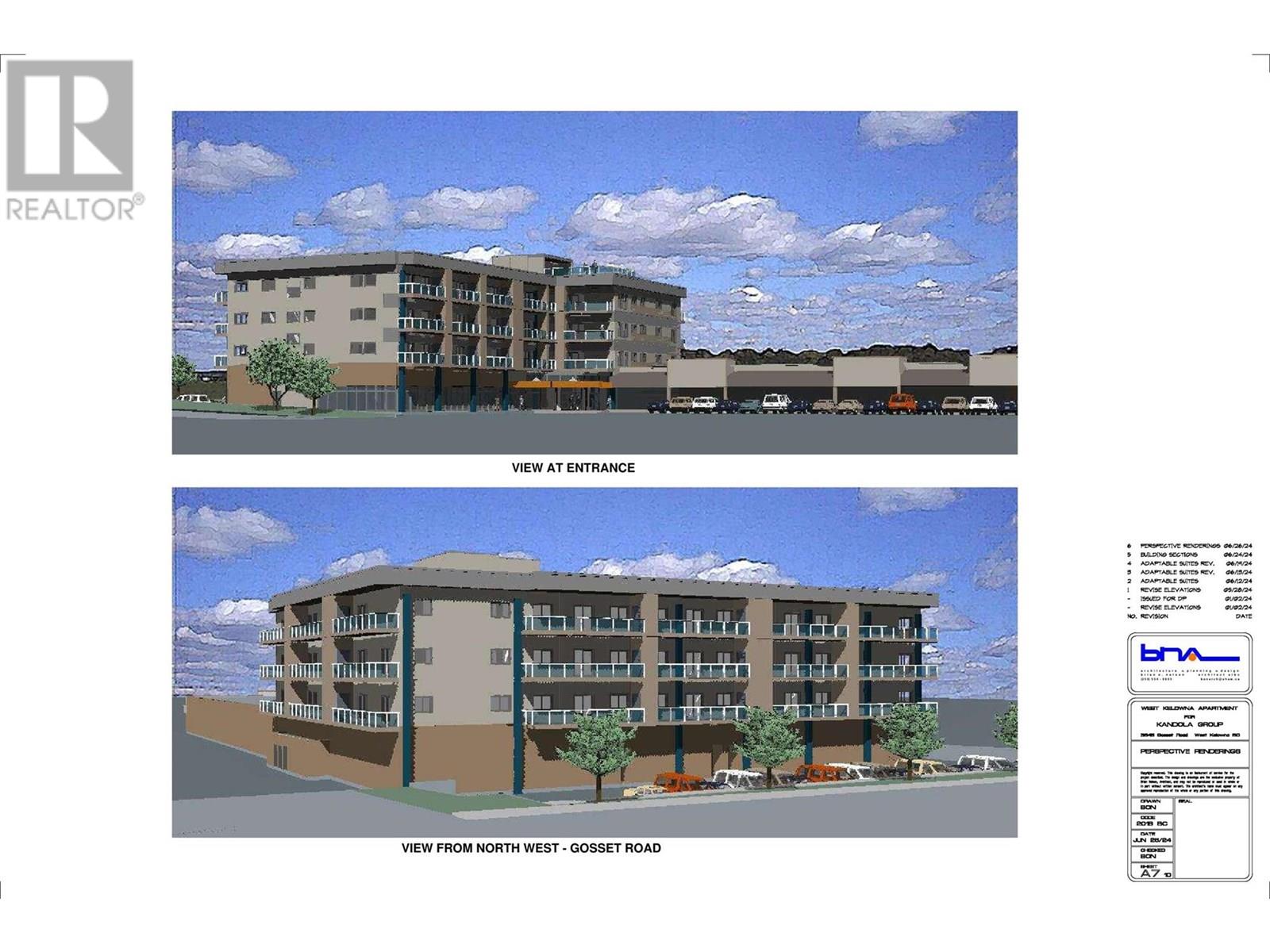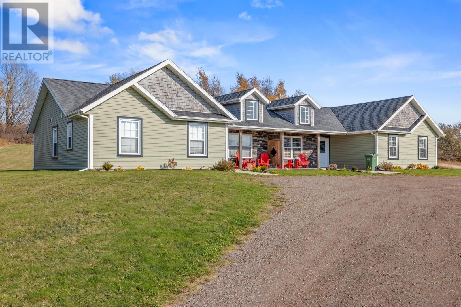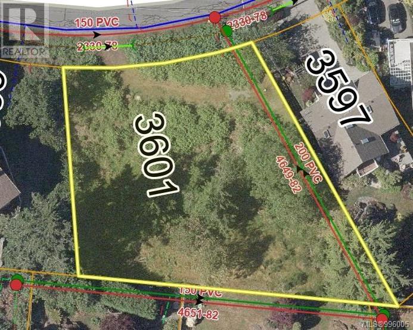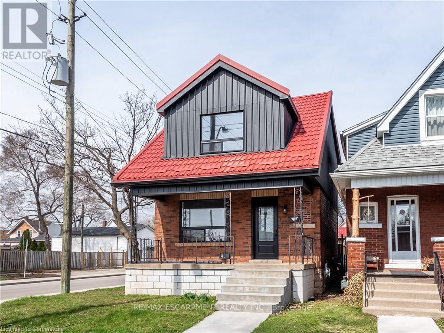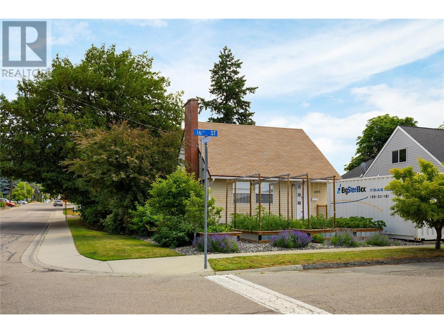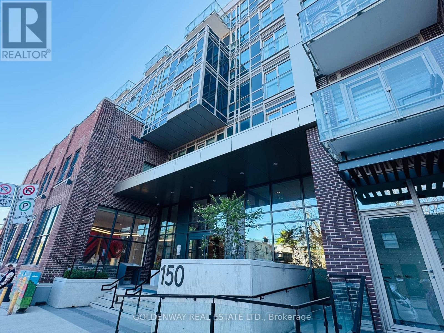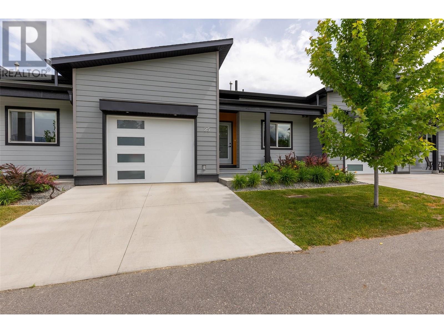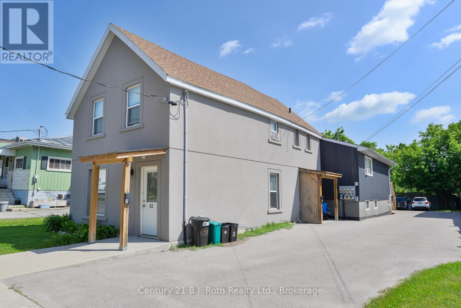886 8671 Hazelbridge Way
Richmond, British Columbia
This BRAND NEW 1 BED + DEN with 2 PARKINGS + 1 LOCKER home is perfectly located next to Capstan station, offering world-class amenities including an indoor pool, hot tub, fitness center, steam room, yoga and more. This home blends timeless design with smart living, thoughtful extras like built-in organizers, BOSCH integrated appliances, thermostat, central A/C and heating. Step outside to a tranquil 2-acre park, ultimate urban conveniences like Union Square, Foody World, Canadian Tire, Yaohan Centre, dining and top schools just minutes away. Live artfully. Live connected. Live at Picasso, Galleria. (id:60626)
1ne Collective Realty Inc.
609 Craft Street
Kaslo, British Columbia
Welcome to this bright and well designed home in Upper Kaslo, offering comfort for everyday living. Built in 2010, it features a main floor primary bedroom with ensuite, a cozy living room with a wood stove, hardwood floors throughout, and a kitchen with wooden cabinets and concrete countertops. Upstairs includes two additional bedrooms and a large bonus room, currently used as an office/hobby room. The partially finished basement, with a plumbed-in bathroom and separate entrance, provides excellent potential for a suite. Outside, the fully fenced and landscaped yard is ideal for gardening and outdoor living, with perennial plants, raspberry bushes, a greenhouse, shed, and firepit. Enjoy mountain views from the covered front porch, with an attached double, heated garage and RV parking, all adding the final touch to this well-rounded property. (id:60626)
Coldwell Banker Rosling Real Estate (Nelson)
2184 Cumbria Drive
Surrey, British Columbia
Located in one of the most desirable manufactured home subdivisions in the area, this charming home is nestled in Cranley Place, a beautifully landscaped, adult-oriented community where you own your land. No pad rental, no strata fees, and no restrictive bylaws. This means true ownership with the freedom to enjoy your property just like a traditional single-family home. This peaceful and friendly neighborhood is highly sought after for its sense of community, well-maintained surroundings, and unbeatable value. With no pet restrictions, you can bring your furry companions too! Whether you're downsizing, retiring, or looking for a solid real estate investment in a prime location, this is an exceptional opportunity to own in one of the area's most established and respected 50+ communities. (id:60626)
Royal LePage Northstar Realty (S. Surrey)
309 7368 Royal Oak Avenue
Burnaby, British Columbia
TOP FLOOR! Welcome to this spacious 2 Bed, 2 Bath home offering 1,040 square ft of bright, functional living in the heart of Metrotown. Featuring open concept, large living and dining area, laminate flooring, NEW stove, NEW fridge, recent dishwasher, very generous sized bedrooms on opposite sides of the home, and full laundry laundry room with in-suite storage/pantry. Relax or entertain on your private sunny balcony. The primary bedroom easily fits a king bed and includes a walk-in closet and ensuite. Just steps to Royal Oak SkyTrain, Metrotown, T&T, Bonsor, parks, and schools. 1 parking & 1 storage included. OPEN HOUSE: Sunday, August 10th from 2:00-4:00pm. MUST SEE VIRTUAL TOUR! (id:60626)
Rennie & Associates Realty Ltd.
299 Callaway Road
London North, Ontario
The 4 bedroom, 4.5 bathroom 2000+ sqft loft townhouse is in the new Richmond Village community. This is a fantastic North London area near to Masonville Mall, great restaurants, trails and golf course. The new neighborhood feature its own walkable urban commercial village. The unit has granite counters, porcelain tile, marble backsplash in the kitchen. 9 foot ceilings, a fireplace in the living room, and a back door leading to the patio. 2nd floor primary bedroom is very spacious, it features a terrace, walk-in and a double vanity ensuite . Another 2 great size bedrooms and a shared bathroom are also on 2nd floor. Finished loft offers a full bath and a large space for a variety of uses . The townhouse features with attached one car garage plus one car drive way. Newer renovation, carpet free all through, all closets are upgraded. Basement is finished with a home theatre with built-in speakers and extra soundproof, an office with bright window, which could easily turn into one extra bedroom. Newer dryer and a washer with a sidekick washer. MEASUREMENTS ARE APPROXIMATE. (id:60626)
Way Up Realty Inc
302 5885 Irmin Street
Burnaby, British Columbia
Welcome to MacPherson Walk, an award-winning development located in the heart of Burnaby's Metrotown. This 2BR 2Bath offers a bright, open, and practical layout with laminate floors. Enjoy a gourmet kitchen featuring granite countertops, stainless steel appliances, and a gas range. The unit also includes the convenience of in-suite laundry. Enjoy the outdoors from your covered balcony with a gas BBQ hookup. The well-maintained strata include 4 acres of landscaped grounds, walking trails, and picnic areas. Amenities include a social lounge and an exercise center. Conveniently located near Metrotown Shopping Centre, Royal Oak SkyTrain station, restaurants, and Burnaby South Secondary School. Additional features: 1 parking space & 1 locker. Pets are welcome, and rentals are allowed. (id:60626)
Stonehaus Realty Corp.
1921 - 63 Ave Ne
Rural Leduc County, Alberta
**BRAND NEW NORTH FACING**2400 sq ft house with 4 bedrooms + 3 Full Bathroom + Bonus Room & Double Garage in Irvine Creek..On Main Floor Open to Below Living room with Fireplace, Modern ceiling height Kitchen With All STAINLESS STEEL Appliances + *SPICE KITCHEN* with Quartz countertops & Pantry Shelfs,, Dinning Area With Extended Kitchen, Main Floor Bedroom with Full Bathroom & Custom Build Mudroom.. Maple glass Railing Leads to 2nd Level, Master bedroom with En-suite & Walk-in closet.. 2 Bedrooms With Full Bathroom,, walk-in Laundry on 2nd Level with washer, Dryer & sink,, Bonus room with feature Wall & RGB Light.. basement Have *SEPARATE Entry*.. Other features **All 8ft Height Interior Doors with 9ft Ceiling height on All floors**, Premium vinyl Siding, Stone , 32 X 32 Tiles Main floor,, high-end Finishing Material, 2nd floor all Vinyl (NO CARPET) Upgraded Lighting & Plumbing Fixtures, Modern Colours & Much More..MUST SEE (id:60626)
Maxwell Polaris
313 - 98 Lillian Street
Toronto, Ontario
This rarely available southwest corner suite offers a bright and functional split 2-bedroom layout with 9 ceilings and 825 sqft of total space (712 sqft interior + 113 sqft balcony). Featuring an open-concept design, modern kitchen with granite countertops and built-in S/S appliances, and sleek laminate flooring throughout, this unit is perfect for stylish urban living. Enjoy five-star amenities including a luxury indoor pool, gym, yoga studio, guest suites, outdoor patio with cabanas and BBQs, and 24-hour concierge service. Located above Loblaws and LCBO, with Starbucks and Fresh on the ground floor. Just steps to Yonge-Eglinton Subway and the upcoming LRT (2025). With a 97 Walk Score, this is true city convenience right at your doorstep. This is your opportunity to own a stylish, move-in ready suite in one of Midtowns most sought-after residences. Experience the ultimate urban lifestyle at The Madison. (id:60626)
RE/MAX Realtron Yc Realty
220 Hummel Line
Powassan, Ontario
Lovingly built by its original owners in 2007, this home has been cared for with incredible attention and pride and it shows in every detail, both inside and out. Nestled on a peaceful, tree-lined lot just outside of town, this property offers the kind of serenity and natural beauty thats hard to find.The main level welcomes you with warm oak flooring that flows through the living spaces, bedrooms, and even the closets. The primary bedroom features a generous walk-in closet and a private ensuite, adding comfort and convenience to everyday living. A wall of windows in the living and dining area fills the home with light and brings the outdoors in. The kitchen offers solid oak cabinetry, under-cabinet lighting, and all appliances included. A spacious foyer, main floor laundry, and a true two-car garage with backyard access add to the homes functionality and ease.Downstairs, the finished basement offers incredible versatility, a third bedroom, cozy rec-room, full bathroom, den, cold storage, and a large bonus room perfect for crafting, workouts, or anything you need extra space for.Step outside and youll see what makes this property truly special. The grounds have been lovingly cultivated with a stunning variety of plantings including a Japanese cherry tree, a drooping apple tree, weeping vines, raspberry bushes, blueberry bushes, and mature maples and pines that offer privacy and shade. Every season brings its own charm, whether youre harvesting fruit, enjoying the flowers, or simply sitting in the peaceful surroundings. There are also two sheds, a canvas garage, and a gas BBQ hookup on the back deck.Recent updates include a new furnace (2024), pressure tank (2021), and culvert (2022). The home also features a generator plug with transfer switch which will run 80% of the home if there is a power outage, for added peace of mind. (id:60626)
Century 21 Blue Sky Region Realty Inc.
1395 Atkinson Street
Kingston, Ontario
Welcome to 1395 Atkinson Street - a beautiful CaraCo Delaney model that blends timeless charm with modern upgrades. Featuring 3 bedrooms, 3 bathrooms, and a main floor office, this home is nestled in a sought-after West-end neighbourhood known for its family-friendly appeal and convenience. From the moment you arrive, the attached garage and paved driveway welcome you into a warm, stylish interior. Inside, ambient lighting highlights the open-concept living and dining areas. The chef-inspired kitchen impresses with a stone backsplash, stainless steel appliances, and generous cabinetry, making it both functional and beautiful. Upstairs, the primary bedroom offers a walk-in closet and a private ensuite, while two additional bedrooms provide flexibility for family, guests, or a second home office. The fully finished lower level expands your living space with a cozy sitting room, perfect for movie nights or casual entertaining, where a featured stone accent wall adds texture and character to the space. A dedicated workshop area in the basement is ideal for DIY enthusiasts, hobbyists, or extra storage. Step outside to a fully fenced rear yard that ensures privacy and comfort - perfect for summer gatherings, peaceful mornings, or safe play for children and pets. Located just minutes from parks, schools, and everyday amenities, this home offers the best of suburban tranquillity with urban convenience. Don't miss your chance to make this exceptional property yours and experience the lifestyle it offers. (id:60626)
Royal LePage Proalliance Realty
402 - 245 The Donway West
Toronto, Ontario
Breath-Taking Garden View! Sunny Eastern Exposure in Tranquil Village Mews. Rippling Brooks And Cascading Fountains Grace The Extensive Gardens. 1200 Sq. Ft. 2 Br - 2 Bath Condo. 2 Fireplace. New Laminate Flooring In The Master Bedroom. Need Space For Entertaining! Take Advantage Of The Garden Pavilion Party Room, And The Outdoor Patio* Walk To The Shops At Don Mills, Library, Church, Banks, Drugstore And Schools. Direct Buses To 4 Different Subway Stations. Minute From The DVP and 401. (id:60626)
Sutton Group-Admiral Realty Inc.
1185 Iron Ridge Avenue
Crossfield, Alberta
Take a look at this custom-built home in the family-friendly community of Crossfield. This brand-new bungalow (pre-construction) offers a total of 2,353 square feet of well-designed living space, with 1,323 square feet on the main floor and 1,030 square feet in the finished basement.Inside, you’ll find 10 foot ceilings on the main level and 9 foot ceilings in the basement, giving the home a bright and open feel. The main floor features a covered front porch, a large deck in the backyard, and an open concept layout that’s perfect for both relaxing and entertaining.The kitchen comes fully loaded with a big island, quartz countertops, premium stainless steel appliances, black hardware, high end lighting, and solid plywood shaker cabinets. The living room has a modern Montigo gas fireplace, and the space is finished with durable luxury vinyl plank flooring, Maple wood touches, and black dual pane windows that give it a modern look.The exterior includes a mix of stucco and stone finishes, all part of the included upgrades.The primary bedroom is a great place to unwind. It comes with a five piece ensuite and a walk in closet. There’s also a second bedroom on the main floor, plus a full four piece bathroom and a laundry room with a sink.Head downstairs and you’ll find even more space including a third bedroom with a walk in closet, a home office, a large rec room with a built in media center and shelving, a wet bar, and a fourth bedroom. There’s also a separate side entrance, perfect for privacy or future rental potential.Outside, there’s a double detached garage, a fully landscaped yard, and plenty of room to enjoy the outdoors.This home is located in the growing Iron Landing area, close to parks, playgrounds, shopping, and schools like Crossfield Elementary and W G Murdoch School. You’re also just a short drive from Airdrie (under 10 minutes), 25 minutes to Calgary, and close to Highway 2 for an easy commute.The home is scheduled to be ready in Summer 2025, and you’ll still have the chance to choose some of the finishes to make it your own. Photos shown are from a previous build. Visit our show home to get a feel for the quality and style.Reach out today to learn more or to book a visit. (id:60626)
4th Street Holdings Ltd.
Exp Realty
72 Richwood Drive
The Archipelago, Ontario
Privacy privacy privacy! Year-round Cottage / Home. Nestled in the serene community of Skerryvore this property offers a unique blend of seclusion and accessibility to Georgian Bay's natural beauty. With 2.6 acres (two lots) of private land adjoining Crown Land, residents can relish the tranquility of no visible neighbours while being a short walk over Crown land to the Bay's inviting shores. This property is ideal for remote work. Connectivity is not compromised with reliable cell phone and internet service, a Bell Canada tower is in the community. This custom-built residence has three bedrooms, two bathrooms and an expansive kitchen designed for both functionality and social gatherings. Notable features include a primary suite with an ensuite bathroom, a masonry wood stove and the convenience of main-floor laundry. Roof shingles replaced August 2025. Other amenities include a propane furnace, a tankless propane water heater and a backup generator. The garage is 24' x 24' with additional loft space ideal for storage or a creative project. The property includes access to a nearby boat launch and multiple swimming spots. Construction plans for the home garage and proposed sleeping cabin are available for future customization. This retreat, embraced by wilderness, is an idyllic haven for nature enthusiasts and offers a turnkey solution for those seeking a year-round residence or a 4-season sanctuary. (id:60626)
Royal LePage Team Advantage Realty
508 538 W 7th Avenue
Vancouver, British Columbia
Modern flair in Fairview Slopes, quiet tree lined street near Cambie and 7th. This 609sft 1 bedroom + den with floor to ceiling windows and high end finishing. European Fisher Paykel appliances, quartz counters/backsplash, fresh paint throughout, and new carpet in the bedroom. Truly an unbelievable amount of light brightens this condo with life. Short walk to skytrain, upcoming VCC Clark to Arbutus Skytrain, whole foods and Save-on-foods, Home Depot, and quick stroll to Granville island and Sea Wall. This well designed building has a fitness & multi-purpose room and bike locker. Some photos are virtually staged. Move in now. Open Sun 1:30-3:30pm (id:60626)
RE/MAX Select Properties
71 College Crescent
Barrie, Ontario
You cant get any closer to campus literally steps through the back gate! This well-maintained 6-bedroom, 2-bathroom home (3+3 layout) with a separate basement entrance is a rare opportunity for investors or large families seeking space, flexibility, and income potential. The upper level is currently leased, generating immediate rental income. When fully rented, the property delivers a positive cash flow of approximately $1,400/month, making it a strong performer in any portfolio. The home fully complies with fire code, ESA, HVAC, zoning, and property standards, including BLR certification (Boarding, Lodging & Rooming House). A fire-suppression system in the HVAC room and upgraded 400-AMP electrical service offer added safety and infrastructure for high-occupancy use. Rooming house potential and duplex capability make this property ideal for maximizing rental yield. Major recent upgrades include: Brand-new kitchen (2025) New roof with waterproofing New washer/dryer and fridge The spacious, flexible layout spans two levels with a private basement entrance perfect for extended family, tenants, or a legal secondary suite. A large pie-shaped backyard offers ample space for kids, pets, or future improvements. Located just minutes from Georgian College, Royal Victoria Hospital, Hwy 400, transit, and everyday essentials this is a turnkey, cash-flowing investment in one of Barrie's most desirable and high-demand locations. (id:60626)
Save Max Superstars
A-2 Woodchuck Lane
Goffs, Nova Scotia
Austin plan by Marchand Homes. Easy access to the 102 hwy and Halifax or Dartmouth. This executive split entry has a double car garage with fusion stone on both sides of the garage door 4' up. There is an ensuite bath off the primary bedroom with a free standing tub, 5' tiled shower with acrylic base and walk in closet in the bedroom. There is a center island in the kitchen and vaulted ceiling in the open concept living room/dining room area. The kitchen as well as bathrooms have quartz counter tops. The lower level has a rec room as well as a third full bathroom and 4th bedroom. (id:60626)
Sutton Group Professional Realty
24 - 175 Glengariff Drive
Southwold, Ontario
The Clearing at The Ridge, a one-floor freehold condo with appliance package included. Unit C10 boasts 1580 sq ft of finished living space. The main floor comprises a Primary bedroom with walk in closet and ensuite, an additional bedroom/ office, main floor laundry, a full bath, open concept kitchen, dining and a great room with an electric fireplace, a mudroom and a two car garage. Outside a covered front and rear porch awaits. Basement is optional to be finished at an additional cost as per floor plans and rear Porch awaits. C10 is a quick close unit. (id:60626)
Sutton Group Preferred Realty Inc.
22 - 175 Glengariff Drive
Southwold, Ontario
The Clearing at The Ridge. One floor freehold condo, appliances package dishwasher, stove, refrigerator, microwave, washer and dryer. 1580 sq ft on the main floor. Two car garage. The main floor boasts a primary bedroom with walk in closet and ensuite, an additional bedroom, a large open concept Kitchen with quartz countertops a dining area and a large great room with sliding doors to a rear covered porch. A family bathroom, laundry and mudroom complete the main floor. Located mins to 402 and St Thomas. This is a quick close unit ready to move in. (id:60626)
Sutton Group Preferred Realty Inc.
108 - 00 Sunnidale Road
Wasaga Beach, Ontario
Experience Luxury Beach Town Living LOCATED MINUTES FROM GEORGIAN BAY WATERFRONT! Welcome to Wasaga Beach Lux - An exclusive residence with all the amenities you could ask for: Indoor pool, Tennis courts, Gym, Media and Party Rooms, Roof Top Terrace & Bar and 24-hour concierge - all at your finger tips! With lots of green spaces for outdoor enjoyment and close proximity to the waterfront, this is a great location to live and relax in all seasons throughout the year. Spacious, open concept two bedroom condo (964 square feet) with private balcony, 9' ceilings, pre-selected Designer Finish Palette includes a beautiful combination of laminate & ceramic/porcelain tile floors, and paint options that have been chosen to flow together. Modern designed kitchen with quartz counters and stainless steel appliances. In- unit laundry. Spa like bathroom with quartz counters and frameless glass shower doors. This is truly elegance and luxury at it's best. Live just minutes from the World's Longest Fresh Water Beach! Underground parking available to purchase. Don't miss out on this incredible opportunity! (id:60626)
Exp Realty
3250 Village Way Unit# 1201abcd
Sun Peaks, British Columbia
Rare full ownership offering of all four quarter shares! Enjoy ultimate flexibility for personal use and revenue potential with this fully serviced, south-facing 2-bedroom, 2-bath suite in The Residences. This exceptional inner village retreat is fully furnished and offers a seamless blend of comfort and convenience. The open-concept layout features a welcoming living area with a cosy fireplace, a well-appointed kitchen with granite countertops and stainless steel appliances, and a private sundeck where you can unwind and take in the lively village setting. With unbeatable ski-in/ski-out access and just steps to dining, shopping, and year-round recreation, owners also enjoy premium amenities including outdoor hot tubs, a heated pool, fitness centre, 24-hour concierge, secure underground parking, and ski & bike valet. Professionally managed for hassle-free ownership. Monthly fees include all expenses: strata fees, management fees, property taxes, utilities, and tourism tax. See listing for video & 3D tours. GST applies. Revenue statements available upon request. (id:60626)
Engel & Volkers Kamloops (Sun Peaks)
2201 - 42 Charles Street E
Toronto, Ontario
Luxury Casa 2 Condo In The Heart Of Downtown Toronto. Beautiful 1 Bed+Den - Spacious & Practical Layout, 722 total sq.ft.. There's A Nice S/E View With Large Balcony. 9' Ceiling, Floor To Ceiling Windows And Lots Of Natural Light. Den With Sliding Door Can Be Used As 2nd Br. Built-in Appliances. Open Concept. Excellent Amenities With Low Fees. Easy Walking Distance To Toronto's Top Shopping Area - Yorkville, Cafes & Restaurants, Royal Ontario Museum, Transit, University of Toronto And Toronto Metropolitan University (Ryerson). Professional 24 Hour Concierge (id:60626)
RE/MAX Aboutowne Realty Corp.
1712 - 228 Bonis Avenue
Toronto, Ontario
This isn't just another downtown shoebox with a flashy lobby and nothing practical to offer. Two proper bedrooms plus a den. Two real bathrooms. Two actual parking spots-side by side, no games. All in a quiet, established pocket of scarborough where neighbours still know each other's names and nature trees line the streets. The Tam O' Shanter-sullivan area doesn't need hype- it's been thriving quietly for decades. Walk to the supermarket for groceries, hit the 401 in three minutes flat, or grab a seat at that hong kong -style cafe that's been perfecting their milk tea since the 90's. This is Toronto convenience withouth Toronto pretense. Inside, the renovations are thoughtful, not just trendy-durable floors, clean bathrooms, and a layout that makes sense. The kind of space where you can actually live , not just stage for photos. The den works as a real third bedroom when needed, and those two parking spots mean no more winter scraping or begging guests to take transit. Thisis for the buyer who's done with compromises-who wants space to breathe, a neighbourhood that works, and the freedom that comes with owning two parking spots in this city. View today before the smart money grabs it. (id:60626)
Century 21 Atria Realty Inc.
22 Cottageclub Lane
Rural Rocky View County, Alberta
Why drive all the way to BC when you can secure your dream vacation home, complete with luxurious amenities, just 40 minutes west of Calgary? Welcome to the exclusive gated community of Cottage Club Ghost Lake, where you can enjoy private beach access, hammock structures dotting the shoreline, BBQ facilities, sand volleyball courts, an observatory, a private boat launch, and day-use docking for residents. The community recreation facility features an indoor pool, hot tub, fitness room, tennis courts, and even a library. Other delightful amenities include an enclosed outdoor patio with a BBQ, a wood-fired pizza oven, and a dining area overlooking the lake—ideal for memorable family dinners. If you love the outdoors, you're in for a treat—only 20 minutes away from Kananaskis, you’ll have access to over 4,000 km² of stunning mountains and foothills, perfect for year-round adventures like hiking, fishing, camping, snowshoeing, and skiing at Nakiska Ski Resort. Presenting a newly built luxury vacation cottage by Exquisite Homes, this 3-bedroom, 2.5-bathroom gem showcases exceptional craftsmanship and meticulous attention to detail across over 1,400 square feet of developed living space. The main level offers an inviting open-concept living room with a Montigo linear built-in gas fireplace, a chef's dream kitchen complete with quartz countertops, a gas range, a spacious island, and floor-to-ceiling cabinets paired with high-end stainless steel appliances. Completing this level is a convenient 2-piece powder room and stacked laundry. Outside, enjoy both front and back patios for serene relaxation. Upstairs, you’ll be greeted by elegant tall glass railings and an open-to-below concept that enhances the home’s sophistication. This level features two generous bedrooms and a beautifully appointed 4-piece bathroom. The fully finished basement is perfect for family gatherings, boasting a large recreation room that can double as a theater, a wet bar with a long quartz countertop island, an additional spacious bedroom, a utility room, and another 4-piece bathroom. Whether you’re seeking a retirement retreat or a vacation getaway, this home will surely impress. With breathtaking views of the Rocky Mountains and unparalleled luxury living, this cottage is the ideal sanctuary for all ages. Conveniently located near Cochrane, Calgary, Kananaskis, and Canmore, don’t miss your chance to make this Exquisite home your own! (id:60626)
4th Street Holdings Ltd.
Exp Realty
202 - 47 Hastings Street
St. Catharines, Ontario
Silvergate Homes, one of Niagaras most respected new home builders with nearly 40 years of experience, presents a rare opportunity to own at Merritton Mills, a contemporary 5-floor condominium development in the heart of St. Catharines, Ontario. This listing features the Hernder model, a spacious and thoughtfully designed second-floor suite offering 986 sq. ft., with 2 bedrooms and 2 full bathroomsperfect for comfortable everyday living or hosting guests. Just seconds from Highway 406 with quick access to the QEW, Merritton Mills is close to the Pen Centre, Brock University, shopping, groceries, restaurants, and all essential amenities. This vibrant community offers the perfect balance of city living and natural beauty, connecting residents to the heritage of St. Catharines while providing easy access to nearby small towns, wineries, theaters, craft brew-shops, local universities, and malls. Suites throughout the building range from 657 to 1,143 sq. ft. and include open-concept layouts, gourmet kitchens, large windows, in-suite laundry, and flexible living spaces designed for todays lifestyle. Residents will enjoy premium amenities including a lobby, party room, gym, and rooftop terrace. Storage lockers and underground parking are available for purchase, with one parking spot included (underground or above ground) and all parking roughed in for EV charging, available as an upgrade during selections. Maintenance fees are approximately $0.65 per sq. ft., excluding hydro and water. Occupancy is expected in 2026. This development is ideal for both investors and end users, with many units available now. See the attached list of features and finishes, and reach out today for more information and to explore all available options at Merritton Mills.This version is approximately 1,538 characters including spaces. Let me know if you need a version for another unit! (id:60626)
Revel Realty Inc.
461 Douglas Road
Madoc, Ontario
NOW READY TODAY for YOUR FAMILY! Spacious, gorgeous 3/2 custom bungalow - FULLY RENOVATED to Like New condition inside & out. Lovingly built back from main road for privacy and quaintness on a full 8 treed acres! NEW paint, NEW floors, NEW custom bathrooms, NEW designer kitchen with NEW stainless-steel appliances and NEW GRANITE countertops, including eat-at ISLAND. Large primary bedroom with walk-in closet and custom ensuite. Fully accessible shower with No-Step entrance and designer tile. Energy efficient WETT certified wood stove keeps heating costs low and central A/C for cool summers. BONUS ROOM for Hobby/Crafts with lots of window light plus a WALKOUT to your private back DECK for grilling & entertaining (BBQ included!). Low maintenance, long lasting STEEL ROOF for peace of mind. Wrap around PORCH for sitting and outdoor FIREPIT for marshmallows. MOTIVATED SELLER wants offers today -- try yours NOW - who knows what BARGAIN PRICE will WIN?!? (id:60626)
Exit Realty Group
807 Bayview Terrace Sw
Airdrie, Alberta
The Levi by Calbridge Homes offers 3 bedrooms, 2.5 bathrooms, and a double attached garage. The main floor features an L-shaped kitchen with 36" cabinetry, stone countertops, tile backsplash, upgraded appliances, and a walk-through pantry leading to the mudroom. The open-concept layout includes a dining area and great room. The upper level offers a den, bonus room, and a primary bedroom with a 5-piece ensuite, featuring dual sinks, soaker tub, and separate shower. Two additional bedrooms and a full bathroom complete the upper level. (id:60626)
Bode Platform Inc.
Ph8 1838 Renfrew Street
Vancouver, British Columbia
PRIME LOCATION and STUNNING PANORAMIC 270 DEGREE MOUNTAIN & CITY VIEWS! Perched on the top floor of this highly desirable boutique building, this 2 Bed 2 Bath CORNER UNIT PENTHOUSE features 9' ceilings, modern contemporary open concept design framed by natural light and scenic vistas. Located on the quiet side of the building, the breathtaking 270 degree views of the North Shore mountains and the city skyline can be seen from multiple rooms, including your private balcony. Location is unbeatable - just steps from T&T Supermarket, restaurants, shops, banks and recreation, with Renfrew Skytrain Station around the corner and quick access to Highway 1. This rarely available corner Penthouse offers an exceptional lifestyle in the heart of Renfrew Heights - book your showing today! (id:60626)
RE/MAX Magnolia
319 - 8835 Sheppard Avenue E
Toronto, Ontario
Experience comfort and convenience in this beautifully designed stacked condo townhouse located in the sought-after Rouge Valley community! This modern open-concept stacked condo townhouse combines style and the spacious layout features 9-foot ceilings on the second floor and laminate flooring in the main living areas, with cozy broadloom in the bedrooms, den and stairs for added comfort. The contemporary kitchen is outfitted with granite countertops and stainless steel appliances perfect for everyday living and entertaining. The home includes two generously sized bedrooms, a versatile den ideal for a home office, two full bathrooms, a convenient powder room, and one underground parking space. Enjoy the outdoors with not one, but two private balconies and a rooftop terrace perfect for relaxing or hosting guests. Ideally situated with TTC transit at your doorstep, quick access to Highway 401, and close proximity to Rouge Park, University of Toronto Scarborough, Centennial College, the Toronto Zoo, conservation areas, trails, and a host of other amenities. An ideal investment with a perfect blend of lifestyle and location! (Photos were taken prior to leasing to current tenants.) (id:60626)
RE/MAX Hallmark First Group Realty Ltd.
520 - 98 Lillian Street
Toronto, Ontario
* Madison Condo On Eglinton * Bright 2 Bedroom Corner Unit With Wrap-Around Floor To Ceiling Windows And Spectacular City Views. Walk-Out From Dinning Room To Private Terrace Facing The Quiet Street. High-End Finishes, Stainless-Steel Appliances, Closet Organizers And Custom Built-Ins. Direct Access To Loblaws & Lcbo On Main Level. Resort-Like Amenities Including Two-Storey Modern Gym, Indoor Pool & Sauna, Party Room, Roof Top Garden, Cabanas & BBQ's, Theatre Room, 24Hr Concierge. Steps To Trendy Yonge & Eglinton Area, Restaurants, Shopping. Walk To Subway, Mall, Schools, Parks, Yoga Studios. Ideal For Young Professionals! *** Property Leased until November 9, 2025 *** (id:60626)
Royal LePage Real Estate Services Ltd.
9 15850 26 Avenue
Surrey, British Columbia
Soaring 21 feet high and 26 feet long wall of windows allowing incredible amounts of natural light to fill the home. A LOFT/penthouse design, this unit offers a warm sense of space mixed with modern architecture. You will enjoy the smart layout and hi-end livability with a bedroom and bathroom on each floor. In Morgan Crossing village, enjoy the 1 acre private rooftop garden w/ BBQ, paths and more. Included are 2 parking, storage, & 2 pets allowed. This was the original developers show suite. More windows than any other unit, it's a flexible and unique space, you will like THIS ONE! The feeling of space is refreshing, now imagine waking up to that EVERYDAY! Freshly painted, new carpets & ready to go! Measurements from Cotala. (id:60626)
Hugh & Mckinnon Realty Ltd.
9468 Houghton Road
Vernon, British Columbia
Welcome to a Fantastic Place to Call HOME! While there are many homes on the market that can be renovated & tweaked into your dream property, this fantastic space is not one of those!This new, immaculate family home is entirely move-in ready & sits in a quiet, private setting within a wonderful neighbourhood.Minutes from the waterfront, boat launches, crown land, & numerous trails, the property is an ideal home for the outdoor enthusiast.The home boasts 9ft ceilings, 2 beds, 2 bath & a den & simply awaits you & your personal touches.The kitchen features whitish/grey cabinetry, complementary counter-tops, sleek, high-end SS appliances, & a great breakfast bar for casual dining.The open concept dining room/living room is the perfect space to entertain or relax by the fireplace with your feet up.The spacious primary bedroom offers a private en-suite bathroom with a great soaker tub.The main bath offers a walk in shower & laundry/mechanical room complete the living space A covered deck is accessible via the dining room where you can enjoy your back yard while entertaining your family & friends.The covered deck leads to the new hot tub or follow the brick laid path to your very own fire-pit & a pizza oven.The property is completely fenced so safe for kids or pets to run free.The home sits on a 0.63acres with a sloping driveway & has space to build a garage & room for your RV or boat.Come see everything this incredible property offers today, it is THE place to truly call HOME! (id:60626)
Real Broker B.c. Ltd
162 - 301 Carnegie Avenue
Peterborough North, Ontario
Welcome to your new EASY LIVING HOME, Suite 162, 301 Carnegie Ave, a beautifully crafted ALL BRICK home WITH GARAGE THAT FITS 2 CARS, in the sought after Ferghana condominium complex, where all living is on ONE FLOOR. Live in a PARK LIKE SETTING with mature trees and beautiful perennial flower gardens where LAWN CARE and SNOW PLOWING IS DONE FOR YOU! This prime north-end location offers the perfect blend of elegance and convenience. Direct entry to your home from a 2 CAR GARAGE, with a powder room close by. Step inside to a BRIGHT AND AIRY, open-concept living, kitchen and dining area, with maintenance free HIGH END VINYL TILE FLOORING. Featuring a modern kitchen with WHITE CUPBOARDS and tons of peninsula counter space with bar stools and a cupboard designed for easy access to the dining area. This kitchen is a CHEF'S DELIGHT with a spice rack drawer and a baking sheet cupboard, and an outlet in the peninsula for ease of access. Patio doors bring in lots of light and open to an EXTENDED DECK area where you can retreat with coffee in hand for peace and quiet, enjoying the sounds of nature. The main floor primary bedroom suite is spacious with lots of closet space, and a well designed ENSUITE BATHROOM, and MAIN FLOOR LAUNDRY with full size washer & dryer. A wide staircase leads to the FULLY FINISHED BASEMENT which boasts high ceilings. There is an additional bedroom with a large closet, and a 4 piece washroom to provide your guests with a private getaway, and a large family room and GAS FIREPLACE to keep you warm, even if the power goes out. A large office/storage area provides your home with function and style that is easy to maintain, so that you can enjoy life and relax in style. Renowned Builder TRIPLE T built this easy living home. (id:60626)
Royal Heritage Realty Ltd.
61 Meagan Lane
Quinte West, Ontario
Brand new home! This raised bungalow offers over 1850 Sq Feet Of Finished Space. Featuring 3 Bedrooms plus a flex room, 2 Baths, vaulted ceiling, ceramic and laminate floors, deck, double car garage. Primary suite has Ensuite Bath With Walk In Closet. Kitchen with island, and walk-in pantry/laundry area. Forced Air Gas, Central Air, Air Exchanger 7 Year Warranty Plus Lots More. Located In Quiet Village Of Frankford You Can Walk To The Trent River And Hike On Miles Of Walking Trails But Are Still Only 20 Mins Or Less To Belleville/401/CFB Trenton/Walmart/Golf Courses And Beach Access. Quick possession possible! Check out the full video walk through! (id:60626)
Royal LePage Proalliance Realty
On - 103 Eagle Street
Leamington, Ontario
Presenting 103 Eagle Street. This stunning semi-detached home is located in Leamington's desirable new community - Bevel Line Village. Loaded from top to bottom, it offers 3 spacious bedrooms and 3 bathrooms, thoughtfully designed for modern living. The spacious primary suite features a generous walk-in closet and a sleek 3-piece ensuite. You'll love the convenience of having laundry on the upper making everyday chores a breeze. Enjoy a beautifully designed kitchen with quartz countertops, matching backsplash, and abundant cabinetry for all your storage needs. The open-concept living area is filled with natural light thanks to large windows, creating a bright and inviting space to relax or entertain. Exterior highlights include a double-car concrete driveway, and sodded front and back yards. All appliances and window coverings are included - just move in and enjoy! Ideally located just minutes from Point Pelee National Park, Leamington Marina, Erie Shores Golf & Country Club, and a full range of shopping and amenities. (id:60626)
RE/MAX Premier The Op Team
104 Sydenham Street
Grey Highlands, Ontario
Prime Commercial Property with Established Pizza Business! Located in the village of Flesherton, known for being the hub for arts, culture and food in southern Grey, this turnkey commercial property & business offers a unique opportunity to own a well-maintained brick building with an established and successful pizza business. The pizza business is fully outfitted with everything needed to continue its success, including 4 pizza ovens, a Hobart mixer, a walk-in cooler, multiple prep tables, and a modern POS system with large TVs. Additional updates include a security camera system and dining area improvements with newer tables and chairs. Significant investments made by the current owners ensure a turnkey experience for the next buyer, including a metal roof replacement, a new motor for the exhaust fan, and waterline upgrades. The property features municipal sewers, and a drilled well with a newly replaced water pump. Equipped with two electrical panels, natural gas forced air heating, and central air conditioning, the building is well-prepared for year-round operation. Recent renovations include upgraded entrances, new kitchen cabinets and sink, and an employee bathroom update.The lot is zoned C2, allowing for a variety of commercial uses, and provides ample parking with 10 spaces in the front and 20 spaces in the rear. The buildings location offers excellent visibility on Hwy 10 and accessibility, just 10 minutes from Markdale, 15 minutes from Dundalk, and 20 minutes from Durham. The proximity to scenic trails, waterfalls, and year-round recreational activities such as skiing, hiking, and boating not only enhances the property's appeal but also brings people to the area year-round, ensuring consistent local and visitor traffic. Whether you're looking to expand your business portfolio or step into a thriving venture, this property combines a prime location, established reputation, and well-maintained infrastructure. Call today for more information! (id:60626)
Century 21 In-Studio Realty Inc.
10224 18 Street
Dawson Creek, British Columbia
Welcome to this beautifully built, 1700 sq ft 3-bedroom, 2-bath and with Amazing sized garage. This home is nestled in a quiet, family-friendly neighborhood. Situated on a Large 66 by 180 ft lot , this home has much to offer. Enjoy an open-concept living area filled with natural light, a modern kitchen with stainless steel appliances with granite counter tops and high ceilings. The primary room boasts a 3pc Tiled ensuite with heated floor and Walk in Closet. You will find 2 more high finished bedrooms, a 4pc tiled bathroom, and laundry down the hall. Attached Large Heated 2 door garage leads back to the amazing concrete patio. Walking trails only steps away from you Fenced yard, which has an additional 12 by 16 wired shop and fenced rv concrete parking. Did I mention triple paved driveway with INCREDIBLE curb appeal!!IF this sounds right to YOU, setup now TO VIEW!! (id:60626)
RE/MAX Dawson Creek Realty
3645 Gosset Road Unit# 207
West Kelowna, British Columbia
Contact your Realtor to be registered for PRE SALES!! Proposed 4 Storey 39 unit - Bachelor, 1 & 2 Bedroom Condominium building planned to begin construction Spring of 2025. Proposed rezoning with WFN Council to include Short Term Rentals (TBD by Jun 2025) Developer is expecting completion June/July 2026 (id:60626)
RE/MAX Kelowna
3645 Gosset Road Unit# 306
West Kelowna, British Columbia
Contact your Realtor to be registered for PRE SALES!! Proposed 4 Storey 39 unit - Bachelor, 1 & 2 Bedroom Condominium building planned to begin construction Spring of 2025. Proposed rezoning with WFN Council to include Short Term Rentals (TBD by Jun 2025) Developer is expecting completion June/July 2026 (id:60626)
RE/MAX Kelowna
67 & 69 Ocean Drive
Stanley Bridge, Prince Edward Island
Introducing Meadow View Executive Suites a premier property featuring two luxurious units, each thoughtfully designed with three bedrooms and two bathrooms. These spacious suites boast an open-concept layout with soaring vaulted ceilings, creating a bright and airy atmosphere ideal for relaxation and entertaining. Spacious primary suite offers an ensuite bath and large walk in closet. Each unit is equipped with in-floor heating and air conditioning, ensuring year-round comfort. Elegant decor and high-quality furnishings complement the sophisticated ambiance, providing a perfect blend of style and functionality. A stones throw from the Gables of PEI heated outdoor pool and Amenity Centre makes the Meadow View Executive Suites a popular vacation rental. Located nearby to Andersons Creek Golf Course, Meadow View Executive Suites offer both convenience and access to top-tier leisure facilities. All furniture, appliances and expendables included. Currently leased through to June 2025. These suites are also enrolled in the 2025 Gables of PEI Rental Program, making them a lucrative investment opportunity. As inactive condos, each unit can be sold individually, providing flexible options for future ownership. This property combines modern luxury with excellent income potential, a rare find in the heart of PEI! Property tax reflect off island ownership. Annual HOA fees apply. (id:60626)
Colliers Pei
3601 Sundown Dr
Nanaimo, British Columbia
Nestled in the highly sought-after Hammond Bay area of Nanaimo, this expansive 16,000 sf lot in the Glen Oaks area presents an incredible opportunity for investors, developers, or homeowners looking to build in a mature and desirable neighborhood. With a gentle slope and excellent sun exposure, the property boasts distant ocean and mountain views, creating the perfect backdrop for a stunning residence or multi-family development. City services are readily available offering flexibility for future plans. Zoned R5, this property allows for up to 4 townhomes (buyer to verify), making it an attractive option for those seeking to maximize potential. Conveniently located close to top-rated schools and beautiful beaches, this prime location combines tranquility with accessibility. Don’t miss this rare opportunity to own in one of Nanaimo’s most coveted areas. Reach out to your Realtor today for more details! (id:60626)
Sutton Group-West Coast Realty (Nan)
3808 - 33 Charles Street E
Toronto, Ontario
Exceptional Value in a Move-In Ready Corner Unit! Welcome to your lucky home Unit 3808 with parking spot #208! Just bring your suitcase and settle in. This stunning 2-bedroom corner unit comes with parking and a locker, featuring floor-to-ceiling windows that flood the space with natural light. Enjoy $$$ in upgrades, including wide-plank vinyl flooring (2024), built-in cabinetry throughout, a glass shower partition, and a Murphy bed with a mattress in the second bedroom. The modern kitchen boasts full-size stainless steel appliances, while the full-size washer and dryer add ultimate convenience. Both bedrooms offer ample storage, with the primary bedroom featuring a semi-ensuite bathroom. Step out onto your 200+ sq. ft. wraparound balcony, fully tiled and offering partial water views. Located just minutes from Yonge & Bloor subway station, you're steps from Yorkville, underground shops, the University of Toronto, banks, restaurants, and cafés. Plus, your parking and locker are conveniently close to the elevator. Enjoy top-tier building amenities, including a 24-hour concierge, gym, outdoor pool, hot tub, BBQs, media room, and visitor parking. Don't miss this rare opportunity schedule your viewing today! (id:60626)
RE/MAX Ultimate Realty Inc.
49 Cameron Avenue N
Hamilton, Ontario
This detached 3-bedroom home features a modern kitchen with quartz countertops and stainless steel appliances, a bright and spacious living/dining area, and a generously sized primary bedroom. Additional highlights include a detached garage with a concrete driveway and a lifetime metal roof. The property is currently tenanted, and the buyer must assume the tenant. A minimum of 24 hours' notice is required for all showings. Conveniently located near schools, shopping, and transit. Please note that the photos were taken when the property was vacant. RSA (id:60626)
RE/MAX Escarpment Realty Inc.
3405 16 Street
Vernon, British Columbia
Come and explore this charming 4-bedroom, 2-bathroom home in desirable Upper East Hill. Ideally located within walking distance to elementary and high schools, plus the popular East Hill peanut pool. Situated on a fully fenced 51’ x 120’ corner lot, this property offers mature fruit trees, raised garden beds, plenty of space to garden, a shed, and convenient alley access. The main floor features a bright kitchen, living room with a cozy brick fireplace, one bedroom, and a full updated 4-piece bathroom. Upstairs, you’ll find two more bedrooms and a cozy sitting area, perfect for reading or a home office. The fully finished basement (with own entrance) includes a spacious family room, an updated 4-piece bathroom, and a fourth bedroom. A wonderful opportunity for first-time buyers or growing families — book your showing today! (id:60626)
3 Percent Realty Inc.
541 - 150 Logan Avenue
Toronto, Ontario
Located in Leslieville area (Wonder Condos), this 1 bedroom + 1 den unit with 2 bike storage spaces is what you are looking for. TWO full bathrooms with a den that is big enough to be utilized as a 2nd bedroom or home office. (Ensuite Bathroom in the bedroom is almost unused and looks new!) Unobstructed city view and great layout without any waste of space! Modern kitchen with quartz countertop, built-in fridge and dishwasher, microwave, stove and oven. Steps to public transit with easy access to the downtown area. Lots of shops nearby such as restaurants, coffee shops, grocery stores. Close to schools, public library and community center. Great amenities including rooftop gardens with unobstructed views and BBQs, gym, co-working space, family/children playroom, dog wash station, and bike storage. Quiet neighbourhood but just a few minutes to the vibrant Queen Street area. Book a showing and come view this fabulous unit. (id:60626)
Goldenway Real Estate Ltd.
2810 15 Avenue Ne Unit# 25
Salmon Arm, British Columbia
Offered at $679,000, this beautifully maintained 3-bedroom, 3-bathroom home in Uptown Village is fully finished up and down and shows like new. Thoughtfully customized during construction, the layout is more functional than other units in the development, offering improved flow and usability. It features main floor laundry with additional hookups in the finished basement, air conditioning, a concrete patio, and a 21' x 15' garage equipped with EV charging capability. Located just a 6-minute drive from the Salmon Arm Hospital and within walking distance to Askew’s and Uptown amenities, this home offers both convenience and comfort. With a low $163/month strata fee, it’s an excellent option for those seeking low-maintenance living with upgraded features in a prime location. (id:60626)
Coldwell Banker Executives Realty
1718 Grandview Avenue
Lumby, British Columbia
This family home includes 5 bedrooms and a bonus den in the basement, along with 2 full bathrooms with soaker tub all fully finished and freshly painted. The main floor boasts an open concept design that allows plenty of natural light, a spacious kitchen with a large island, 2023 dishwasher and gas stove, ample cabinets, and a sizeable dining area making entertaining easy. From the dining room, sliding glass doors lead to a covered private deck, perfect for gatherings, BBQs, and easy access to the shed/workshop and small enclosed vehicle garage. There's even a hot tub area for relaxation. Ideal for families, the home offers ample rooms, storage space, and is move-in ready. Extra storage shed in front room as well. Large driveway with ample parking on a street with limited on street parking. The property has seen numerous updates, the roof is approx. 10 years old, water softener, and osmosis system, natural gas central heating and air-conditioning, newer washer and dryer and the sellers are ready to move on so it's move in ready. The fenced yard is pet-friendly, so feel free to bring your dog! Additionally, there is parking available for RVs and multiple vehicles, as well as an attached garage. Lumby is a wonderful community with trails, recreational activities, shopping, and is just a 20-minute drive from Vernon. Don't miss out on the opportunity to make this family home yours (id:60626)
Fair Realty (Kelowna)
805 4670 Assembly Way
Burnaby, British Columbia
Central located Metrotown Station Square, south-facing One bedroom suite open floor plan. Larger 608sf unit boasts breathtaking views, 9-ft ceilings, and abundant natural light. The open layout features a sleek kitchen with quartz countertops, marble backsplash, integrated stainless steel appliances (gas cooktop and oven), and a large island with a marble breakfast bar-ideal for entertaining or dining. Enjoy premium amenities: 24/7 concierge, fitness center, yoga studio, sauna, steam room, multimedia room, guest suite, and community gardens. Steps from Metrotown Mall, Skytrain, Crystal Mall, Price Smart, and Central Park, Must see! (id:60626)
RE/MAX Crest Realty
62 Dunlop Street
Orillia, Ontario
This legal 4 plex will impress you the moment you arrive! All 4 units are very neat and clean, and back yard offers 5 parking spaces and is fenced in. Apt #1 - 1 br - 1200 + utils ( Baseboard Electric heat), Apt #2 - 1br - 1200 + utils (Gas fireplace), Apt #3 - 1 br - 920 + utils (Forced air gas heat), Apt #4 -1br - 1125 + utils (Forced air gas heat). Apt's 3 & 4 were constructed in 2017. Gross Income - 53,340. Expenses - Taxes - 7,180.79(2025), Ins - 3.551.49, Water - 1,386.94, Snow/Grass - 700(est). Total Expenses - 12,820 (id:60626)
Century 21 B.j. Roth Realty Ltd.

