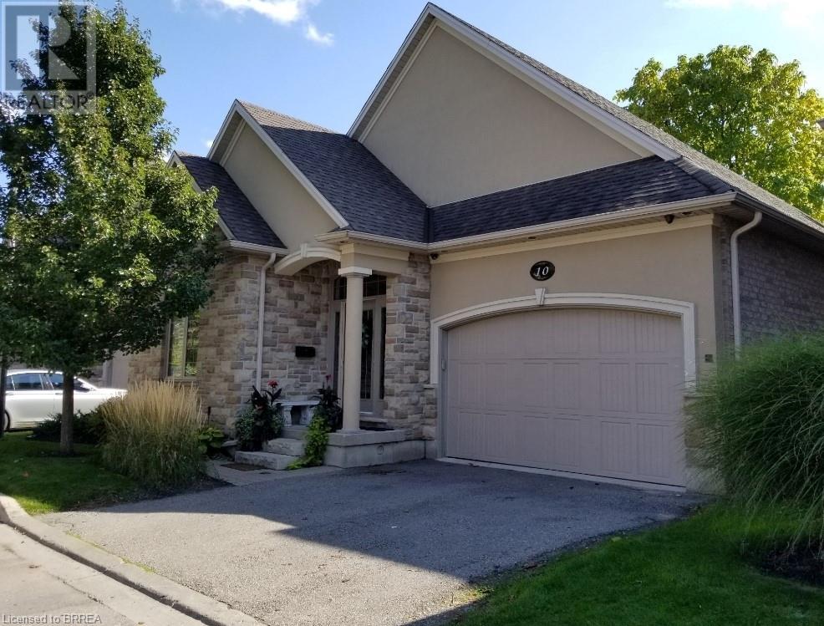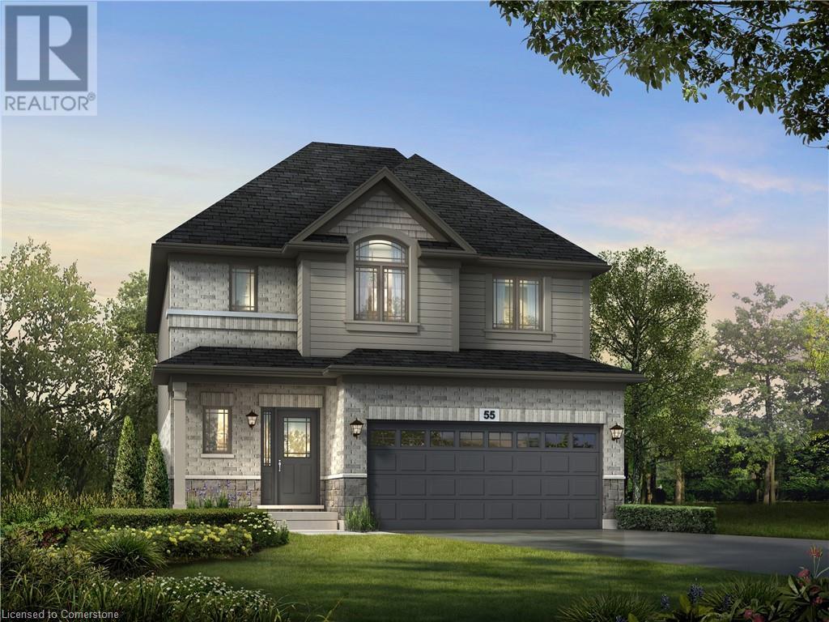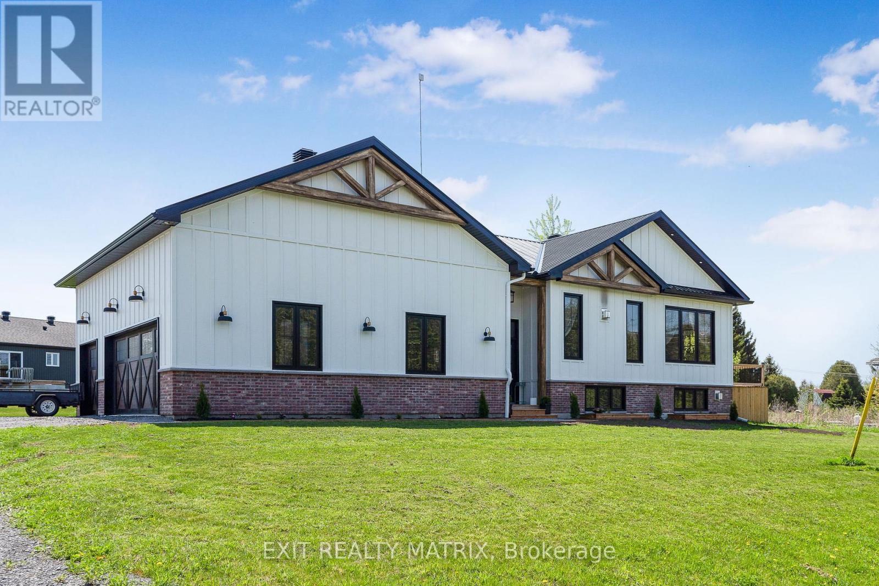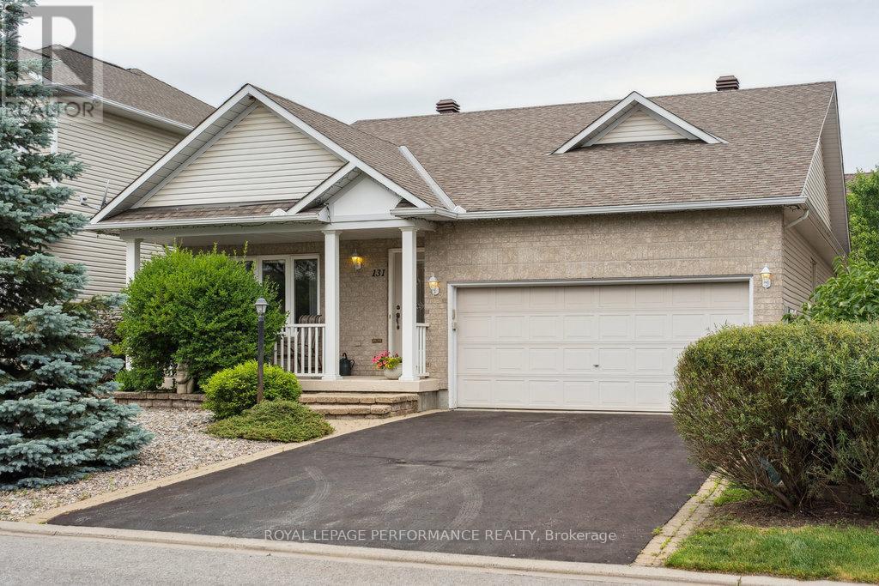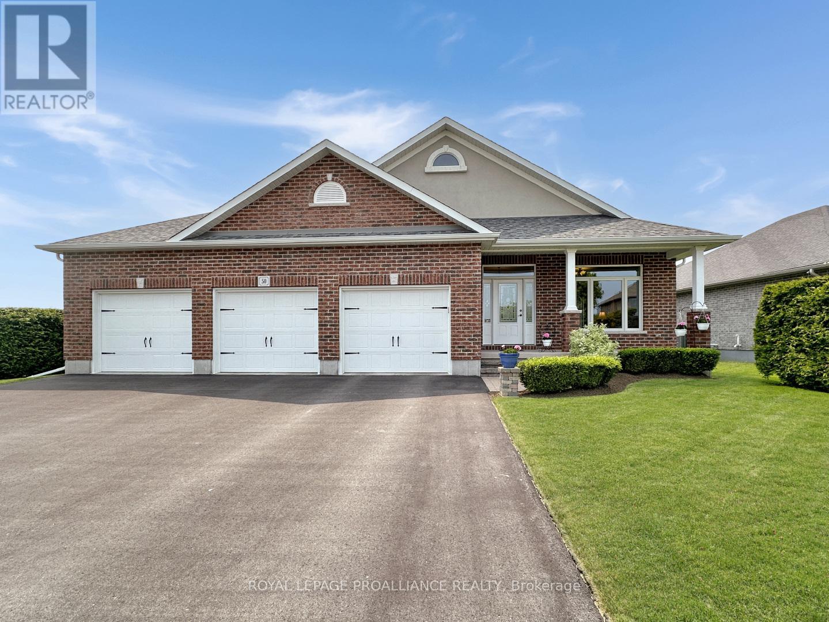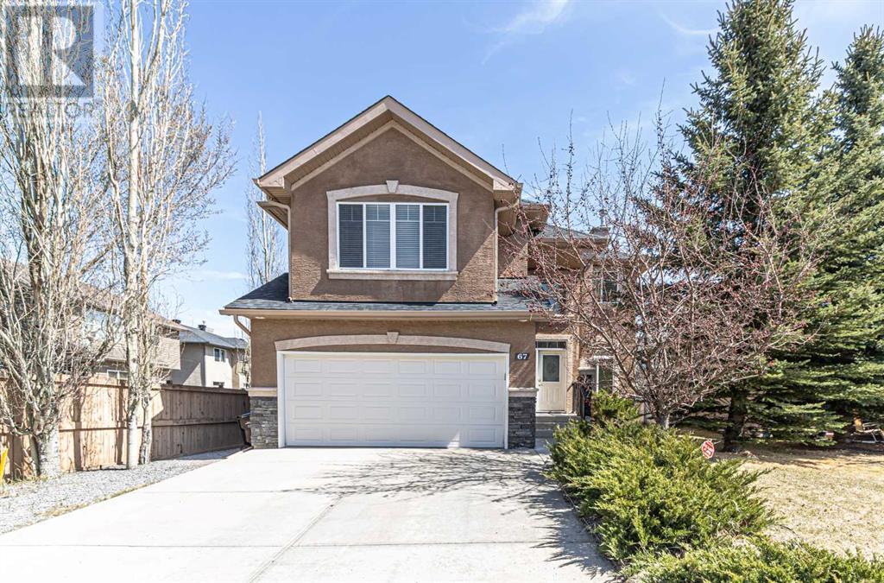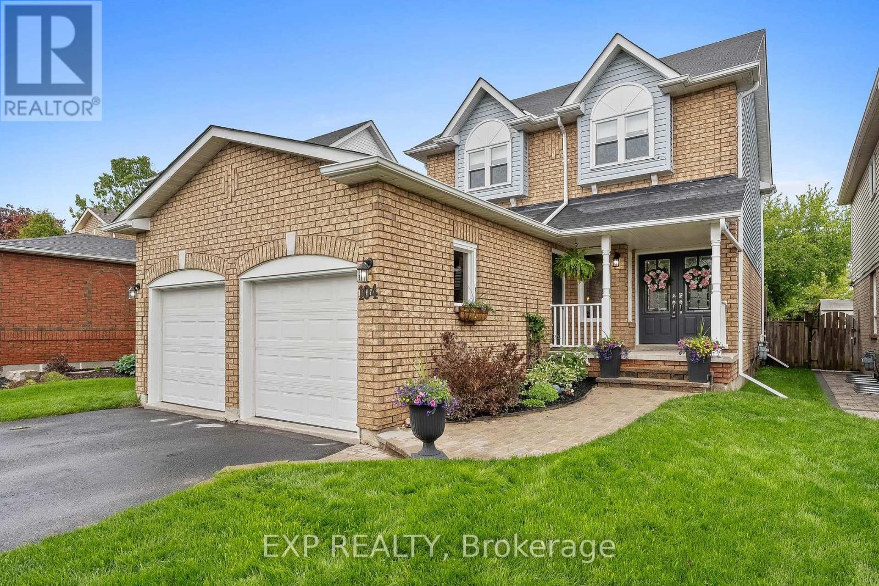2509 Dolly Varden Rd
Campbell River, British Columbia
This one owner home and property is absolutely meticulous inside & out! Many valuable updates over the years include deck 4 yrs ago, fiberglass roof 7 yrs, gas furnace and hot water in 2010. The interior has been updating over the years with flooring and paint and shows so well, plus there's convenience of BI Vac, full yard sprinkler system and more. The large 0.33 acre lot has an asphalt driveway to the 12x24 overheight shop and 8x24 of additional covered storage for wood and equipment. It is gated at the side access (metal gate) with lots of parking and there's vegetable gardens, flower gardens and lawns that compare with those at the golf course. You really have to see it to appreciate it! (id:60626)
Royal LePage Advance Realty
68 Fairview Drive Unit# 10
Brantford, Ontario
This gorgeous bungalow of Vittoria Terrace awaits!! This home is a custom built with top notch quality and is for the perfectionists who appreciate quality throughout, enjoy one of the best designs in craftsmanship and comfort. This Tuscan model offers 3 full bathrooms 2 plus 2 bedrooms master bedroom with stunning ensuite and custom cherry wood built in closets main floor laundry room. Upgraded features includes solid Walnut staircase with rod iron, hardwood flooring, porcelain floors in foyer , 10ft ceilings, solid wood California shutters and trim. neutral color throughout. The kitchen and great room boast beautiful oversized windows that allow for a beautiful private view. Oversized crown moldings, this home is truly beautiful . Energy Star rated home from an award winning builder. This impressive home has been done from top to bottom. (id:60626)
Revel Realty Inc.
9 - 1080 Upperpoint Avenue
London, Ontario
The Redwood 1,571 sq. ft. Sifton condominium designed with versatility and modern living in mind. At the front of the home, choose between a formal dining room or create a private den for a home office, offering flexibility to cater to your unique needs. The kitchen is equipped with a walk-in pantry and seamlessly connecting to an inviting eat-in cafe, leading into the great room adorned with a tray ceiling, gas fireplace, and access to the rear deck. The bedrooms are strategically tucked away for privacy, with the primary retreat boasting a tray ceiling, large walk-in closet, and a fabulous ensuite. Express your style by choosing finishes, and with a minimum 120-day turnaround, you can soon enjoy a home that truly reflects your vision. Whispering Pine provides maintenance-free, one-floor living within a brand-new, dynamic lifestyle community. Thesecondominiums not only prioritize energy efficiency but also offer the peace of mind that comes with Sifton-built homes you can trust. (id:60626)
Thrive Realty Group Inc.
56 Ralph Newbrooke Circle
Paris, Ontario
Exceptional New home to be built in Riverbank Estates nestled within the Nith Peninsula, this stunning Kingsforest model 2-story home features 1956 sqft and is a rare opportunity surrounded by the Barker's Bush scenic walking trails. Step inside to a thoughtfully designed main floor with 9' ceilings and 8' doors that create a sense of openness and elegance. The flexible open concept layout features a generous kitchen with island, breakfast area that opens onto the spacious great room. The open concept is perfect for entertaining to stay connected to guests, as there's plenty of space to gather. The kitchen features quartz countertops, extended-height cabinetry, a large island and walk-in pantry. Head out to the backyard which is conveniently accessed by the large sliding door off the breakfast area, making BBQ a breeze. Onto the 2nd level where you'll find a large Primary bedroom with an ensuite which also includes a spacious walk in closet. There are an additional 2 bedrooms, 4pc bathroom, and second floor laundry room for everyday convenience. This home is ready for you to make it your own by customizing your flooring, cabinetry, and countertops with the guidance of our design consultant, ensuring your home reflects your style perfectly. Don't miss this opportunity to live in an exclusive neighbourhood where nature meets luxury – this is the place to be in Paris! (id:60626)
Royal LePage Macro Realty
10 - 68 Fairview Drive
Brantford, Ontario
This gorgeous bungalow of Vittoria Terrace awaits!! This home is a custom built with top notch quality and is for the perfectionists who appreciate quality throughout, enjoy one of the best designs in craftsmanship and comfort. This Tuscan model offers 3 full bathrooms 2 plus 2 bedrooms master bedroom with stunning ensuite and custom cherry wood built in closets main floor laundry room. Upgraded features includes solid Walnut staircase with rod iron, hardwood flooring, porcelain floors in foyer , 10ft ceilings, solid wood California shutters and trim. neutral color throughout. The kitchen and great room boast beautiful oversized windows that allow for a beautiful private view. Oversized crown moldings, this home is truly beautiful . Energy Star rated home from an award winning builder. This impressive home has been done from top to bottom. (id:60626)
Revel Realty Inc.
2725 Mclean Court
North Stormont, Ontario
OPEN HOUSE Sunday July 20, 2-4pm. Welcome to Your Dream Home Where Luxury Meets Rustic Charm! Nestled on an expansive property, this stunning board and batten and brick estate seamlessly blends modern elegance with rustic warmth. From the moment you arrive, you'll be captivated by its curb appeal and spacious layout. Step inside through the oversized entrance into a sun-filled, open-concept design that exudes both brightness and coziness. Just off the entryway, a thoughtfully designed mudroom with an integrated laundry area offers practicality and convenience for busy lives. The inviting living room, complete with a statement fireplace, is the perfect space to relax or entertain in style. The dream kitchen is a true showstopper, featuring a large sit-at island, gorgeous high-end finishes, and a walk-in pantry designed for the modern chef. Directly off the kitchen, step outside to a large side deck, perfectly positioned for seamless indoor-outdoor living and entertaining. The adjacent dining area offers a contemporary space for family meals or elegant dinner parties. The main floor boasts three generous bedrooms and two beautifully appointed bathrooms. Retreat to the primary suite, a luxurious escape with a spa-inspired ensuite and a walk-in closet that fulfills every storage dream. The partially finished lower level expands your living space with a spacious family room, stylish bar area, three additional bedrooms, and a full bathroom ideal for guests, in-laws, or a growing family. Outside, enjoy your private, oversized yard, with the large side deck providing an ideal spot for relaxing or hosting gatherings. The attached 3-car garage offers ample space for vehicles, storage, and hobbies. This home is the perfect fusion of luxury, comfort, and timeless style your dream home awaits. (id:60626)
Exit Realty Matrix
98 Golf Links Road
Bedford, Nova Scotia
Welcome to 98 Golf Links Road, Bedford a beautifully crafted and impeccably maintained two-storey home nestled in the prestigious Shore Drive neighbourhood. Situated on a generous, landscaped lot and just moments from parks, library, playgrounds, and shopping. This home is warm and inviting from the moment you step inside. The main and upper levels showcase gleaming carpet-free floors, crown mouldings, and soaring 9 cathedral ceilings that enhance the sense of space and light. The open-concept living and dining areas flow effortlessly into the gourmet kitchen, complete with granite countertops, stainless steel appliances, and long elegant windows for abundant natural light. Enjoy seamless indoor-outdoor living with a double sundeck and a private, west-facing backyard enhanced by exterior pot lighting. Upstairs features four spacious bedrooms, including a stunning primary suite with a sitting area, walk-in closet, and a spa-inspired ensuite. The fully finished walk-out basement offers even more space including a fifth bedroom, full bath, wet bar/kitchenette, and bright pre-engineered hardwood floors ideal for extended family or guests. Freshly painted and move-in ready, this exceptional home is a rare find in one of Bedfords most desirable areas. Come see why 98 Golf Links Rd could be your next forever home. (id:60626)
Royal LePage Atlantic
131 Arrowwood Drive
Ottawa, Ontario
OPEN HOUSE THIS SUNDAY, JULY 20TH, FROM 2:00-4:00PM! Welcome to 131 Arrowwood Drive, a beautifully maintained bungalow nestled in one of Stittsville's most desirable neighbourhoods. This lovely home offers both comfort and convenience, surrounded by peaceful walking trails and highly-regarded schools, all while being tucked away on a quiet street.The main level features 2 spacious bedrooms, including the gorgeous primary suite complete with a 5-piece ensuite. The heart of the home is the stunning open-concept living room, designed with soaring vaulted ceilings and a cozy gas fireplace that makes for a bright and inviting gathering space. Off the living room, you'll find a sunroom a serene spot to relax and enjoy your morning coffee or unwind with a good book.Head down to the fully finished basement, where youll find plenty of additional living space, including a large recreation room with another gas fireplace perfect for movie nights or hosting guests. The basement also includes a third bedroom, a 3-piece bathroom, a private office, and an incredibly spacious storage area, ensuring there's plenty of room for everything you need. The fenced backyard provides privacy and is an ideal space for kids, pets, or outdoor entertaining. With nearby walking trails, parks, and access to top-rated schools, this home combines suburban tranquility with family-oriented convenience.If you're looking for a charming bungalow in an unbeatable location, 131 Arrowwood Drive is waiting for you. Schedule your viewing today! (id:60626)
Royal LePage Performance Realty
50 Hampton Ridge Drive
Belleville, Ontario
This beautifully designed home offers a rare combination of space, privacy, and a premium location in the desirable Settlers Ridge neighbourhood. Situated next to a municipal parkland, and walking trails, this custom 4-level back split was built with an additional 3 feet added to the entire footprint, creating larger-than-average living space throughout. The main level features formal living and dining rooms with hardwood flooring and a well-appointed kitchen. The kitchen has abundant cabinetry, quartz countertops, under-cabinet lighting, and a walk-out to the side deck-perfect for outdoor dining. The spacious family room includes a gas fireplace and a walk-out to the hedge-lined backyard. The home has 3 generously sized bedrooms and 3 bathrooms, including a large primary suite with walk-in closet and ensuite. Storage is plentiful, with numerous closets and a well-organized layout. The basement offers a rec room, workshop, and utility room, as well as direct access to the oversized triple-car garage, which includes a walk-up from the basement and a professionally sealed floor-ideal for hobbyists or extra storage needs. Surrounded by professional landscaping, this home offers space, comfort, and a tranquil setting in a family friendly community. (id:60626)
Royal LePage Proalliance Realty
67 Evergreen Row Sw
Calgary, Alberta
LOVELY HOUSE WITH 4 BEDROOMS UPPER LEVEL NESTED IN THE HEART OF EVERGREEN ESTATE, first time on the market by original owner, this home features: 4 good size bedrooms on upper level, and a huge bonus room, 2 full bathrooms upper level and 2 pcs bath mainfloor, master bedroom with an ensuite. spacious mainfloor with front office space, kitchen renovated in 2023- New interior paint-roughed-in vacuflo-network jacks throughout he house- Dual furnaces- Low maintenance composite deck- Air conditioning - automated sprinkler system - Gemstone outdoor LED lights.......it is a great home to see...... (id:60626)
Trec The Real Estate Company
104 Apple Blossom Boulevard
Clarington, Ontario
Set on a quiet, tree-lined street in a well-established neighbourhood, this beautifully maintained home offers more than curb appeal it provides a true sense of community. Surrounded by friendly neighbours and walking distance to schools, parks, trails, transit, and downtown amenities, its the perfect place to raise a family. A 2 car garage with man door, and the charming south-facing porch welcome you home as you step into an inviting foyer with ceramic tile and a convenient closet. The heart of the home is the custom Rocpal kitchen (2018), complete with quartz countertops, ample cabinetry, and stainless steel stove and dishwasher, overlooking a bright dining area with French doors that lead to a private patio and fully fenced backyard. The living room features hardwood floors and crown moulding, and a stylish 2-pc powder room completes the main level. Upstairs offers a spacious primary bedroom with a sunny bay window and an updated 4-pc ensuite (2025), plus two additional bedrooms with hardwood floors and generous closets, serviced by a second 4-pc bath. The hardwood continues through the upper hallway for a seamless finish. The finished basement adds valuable living space with a bonus bedroom, cozy rec room, and dedicated laundry and utility rooms. Brand-new carpet throughout the basement and stairs provides warmth and comfort. This home blends charm, function, and location to support your family for years to come. (id:60626)
Exp Realty
50964 O'byrne Road, Chilliwack River Valley
Chilliwack, British Columbia
Welcome to our delightful rancher with a fabulous living room/ great room featuring vaulted ceiling with high windows overlooking the beautiful Chilliwack River renown for great salmon fishing and kayaking. This charming home is situated on 1/2 ac w lot with river access via Crown Land. Kitchen and bath room updated a few years ago. Tons of space for RV toys and vehicles. Near the end of a no-through road only a few minutes from shopping and amenities. Boat house and storage shed/workshop on the property. The backup generator and John Deere lawn tractor are included. Roof done in 2013 and 65' well done in 2018. Woodstove is not WETT certified. Property situated in 200 yr flood plain zone. 200 amp electrical service panel. Natural gas line is at the road/property line. (id:60626)
RE/MAX Nyda Realty Inc.


