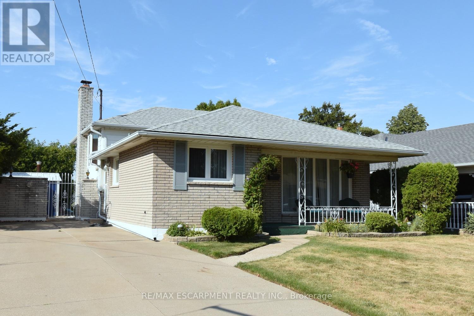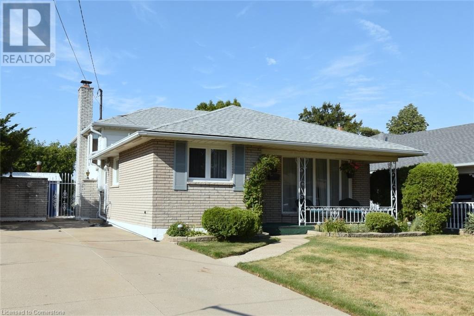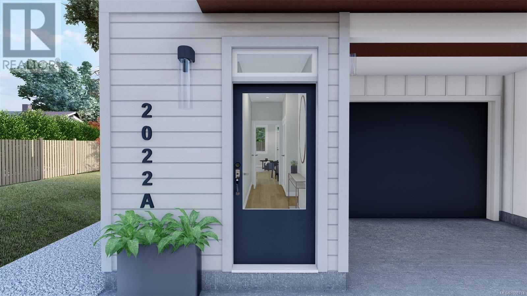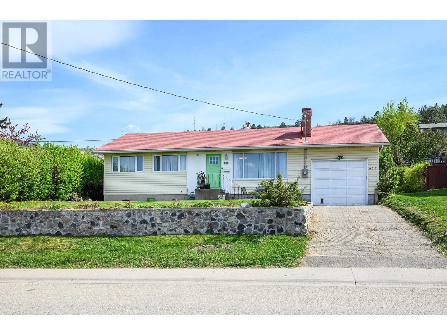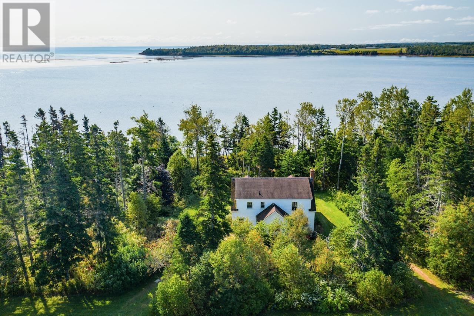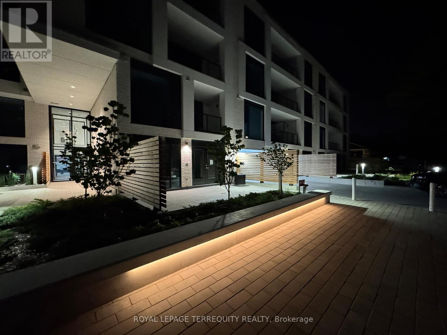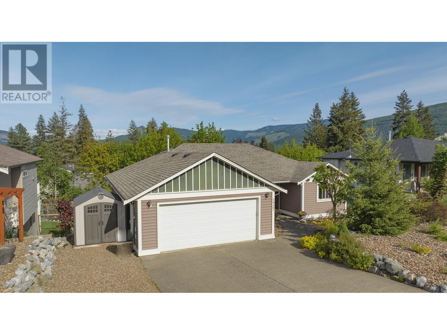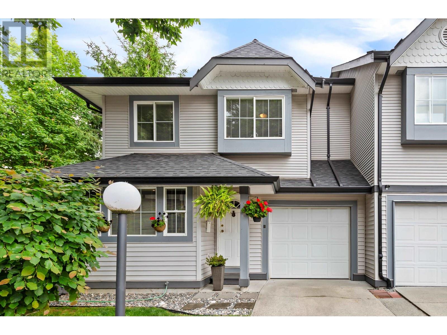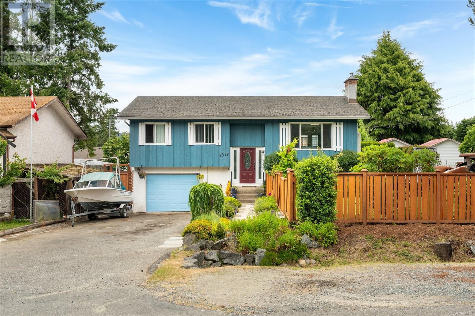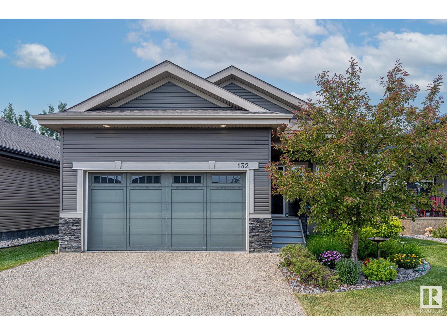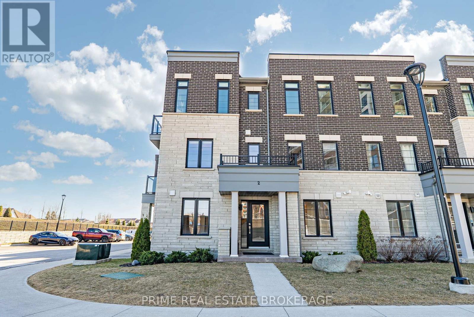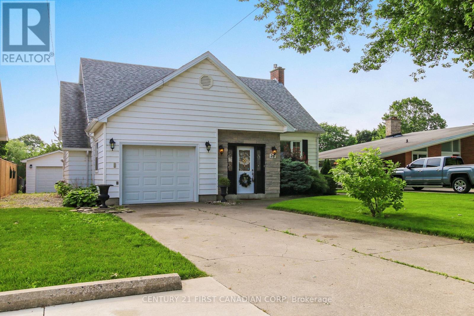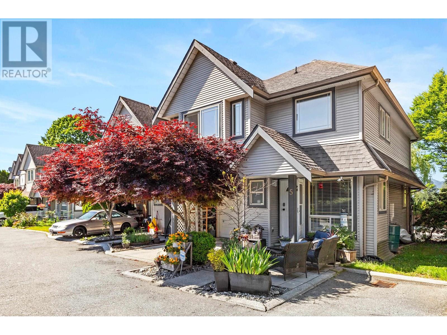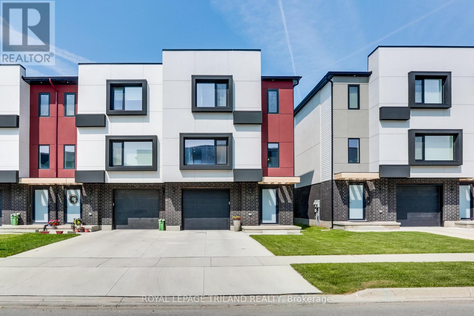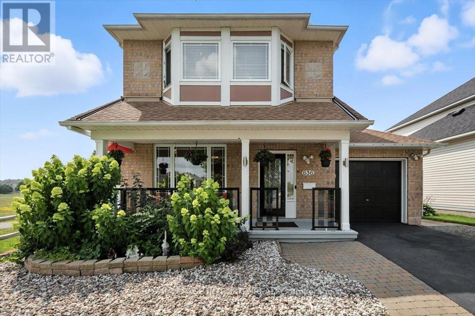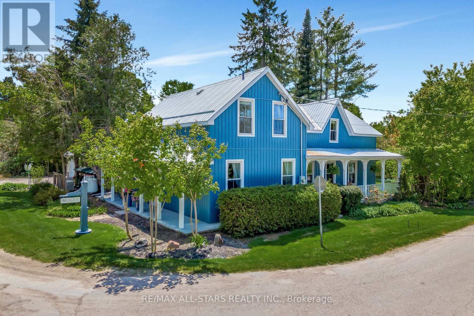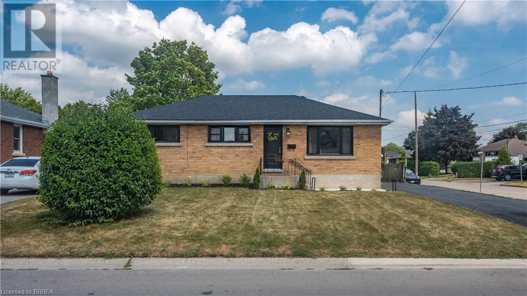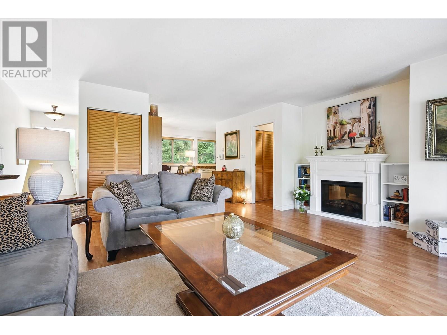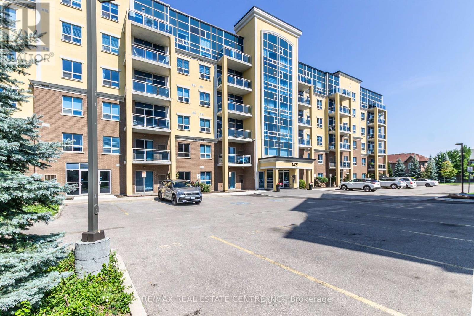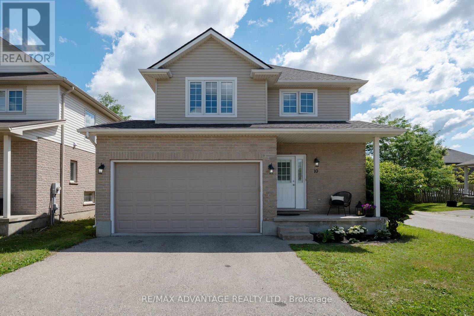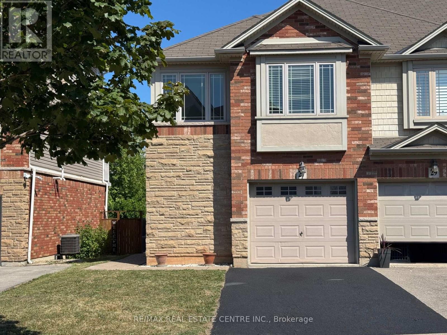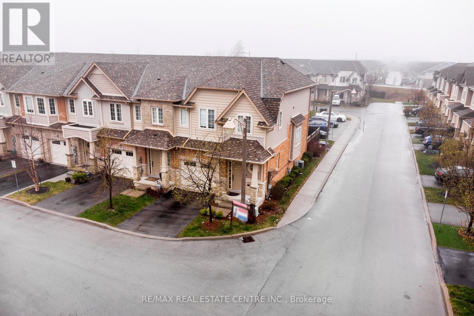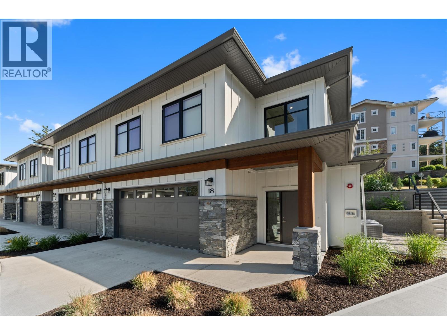33 Dubarry Boulevard
Hamilton, Ontario
Lovely backsplit situated in a well-established family friendly neighbourhood. Huge inground pool 20 x 40 (10ft deep) with new liner 2023, R-I for heater. Private yard with sheds. Walking distance to shopping, bus routes, schools & more. Separate side entrance to lower level. Mostly updated windows, kitchen and main bathroom. Lovely original hardwood under carpet. RSA & Irreg. (id:60626)
RE/MAX Escarpment Realty Inc.
33 Dubarry Boulevard
Hamilton, Ontario
Lovely backsplit situated in a well-established family friendly neighbourhood. Huge inground pool 20 x 40 (10ft deep) with new liner 2023, R-I for heater. Private yard with sheds. Walking distance to shopping, bus routes, schools & more. Separate side entrance to lower level. Mostly updated windows, kitchen and main bathroom. Lovely original hardwood under carpet. RSA & Irreg. (id:60626)
RE/MAX Escarpment Realty Inc.
1439 11 Av Nw
Edmonton, Alberta
Welcome to this stunning 4 bdrm (3 up, 1 on main) 3 bath home sitting on a 28’ lot and backing onto peaceful green space! Built by PARKWOOD HOMES this beauty is thoughtfully designed with both luxury and function in mind and features soaring vaulted ceilings that flood the open-concept layout with natural light. The heart of the home is the striking kitchen with extra large island with built in features and spice kitchen adding both function and flair. Upstairs you’ll find a generous sized bonus room, bedrooms., 4 piece bath and the walk through laundry that conveniently connects to the primary bdrm and ensuite. The unspoiled bsmt is ready for future development or multi-generational living with upgraded 150 amp service, an extra window and separate entrance adding value and versatility. Still under warranty, this home delivers the perfect blend of style, comfort, and opportunity all in a coveted location. (id:60626)
Century 21 Masters
2022a Galerno Rd
Campbell River, British Columbia
Welcome to Willow Point’s Newest Community This exclusive collection of six thoughtfully designed half-duplex homes is perfectly situated in the heart of Willow Point—just steps from all levels of schools, recreation, nature trails, the scenic Seawalk, shopping, restaurants, and more. Each home offers a smart, three-level layout. The upper floor features three bedrooms, two bathrooms, and convenient top-floor laundry. The spacious primary suite includes a beautifully appointed ensuite with a tiled shower and double sinks. On the main level, enjoy a bright, open-concept kitchen, dining, and living space complete with a powder room—ideal for everyday living and entertaining. The lower level offers a flexible open space with the option to upgrade to a kitchenette and additional laundry, making it perfect for a guest suite or student accommodation. Private fenced courtyards and a shared green space create a welcoming environment for kids and pets alike. Built by Silver Maple Contracting, these homes reflect quality craftsmanship with upgraded materials, including ICF walls between units for exceptional soundproofing and heat pumps for energy-efficient heating and cooling. Photos are renderings. (id:60626)
Real Broker
3316 Roy Brown Wy Nw
Edmonton, Alberta
Step into The Eiffel, a stunning 2,076 sq. ft. home designed for modern living. With 4 bedrooms, 3 bathrooms, side entry, and a variety of functional spaces, this home blends style and versatility effortlessly. The main floor features a main floor bedroom room, perfect for a home office, playroom, or additional living space. The open-to-above design in the great room creates a bright, airy atmosphere, enhancing the home’s spacious feel. The kitchen flows seamlessly into the dining and living areas, making it ideal for entertaining. Upstairs, a spacious bonus room offers additional relaxation space, while the primary suite boasts a luxurious ensuite and walk-in closet. Two additional bedrooms and a full bathroom complete the second floor, providing comfort for the whole family. Photos are of a showhome (id:60626)
Century 21 Leading
925 Fraser Street
Kamloops, British Columbia
Nestled in a highly sought-after neighborhood, this home offers a blend of comfort and convenience. Originally a 3-bdrm layout, it has been thoughtfully transformed into a spacious 2-bedroom design, featuring a generous primary suite complete with a walk-in closet. The 4-pce main bathroom has been updated as has the open-concept kitchen which opens into the living room—ideal for families or entertaining. A standout feature of this property is the 1-bedroom in-law suite, serving as a valuable mortgage helper. This suite boasts a spacious kitchen with abundant solid surface countertops and oak cabinetry, complemented by heated tile floors and a well-appointed 4-pce bath. Shared laundry facilities and enhanced soundproofing between floors ensure privacy and convenience for both occupants. Situated on a 8,760 sq.ft. lot with lane access, the property offers ample parking, including space for an RV. The generous lot size presents opportunities for the addition of a carriage house or detached garage, catering to various lifestyle needs. The single over-height garage, equipped with an electric opener, has access into the kitchen, basement and also leads to the backyard. Central air conditioning and all appliances are included. This residence not only provides a serene and comfortable living environment but also offers potential rental income through the well-appointed basement suite. Its prime location ensures proximity to essential amenities, making it a truly desirable home. (id:60626)
RE/MAX Real Estate (Kamloops)
1383 Route 2
Rollo Bay West, Prince Edward Island
Welcome to 1383 Route 2, Rollo Bay West! This stunning 15+ acre property offers a rare opportunity to own sloping land that extends to the shallow, scenic Rollo Bay, accessible via a rustic shale road. As you approach the charming 3-bedroom, 3-bathroom home, you'll be greeted by serene views, a small orchard, a large garden, tillable land, a storage shed, a fenced dog kennel, and a chicken coop - perfect for hobby farming or larger-scale agricultural ventures. Inside, a spacious mudroom entry provides ample storage and pantry space. The main floor features beautiful hardwood floors, a large living room with a striking stone fireplace, and a kitchen outfitted with a classic AGA cooker. Multiple doors lead to a screened-in porch with a farm-style table, ideal for entertaining or enjoying ocean views. A cozy den and a 3/4 bath complete the main level. Upstairs includes a laundry closet, full bath, two generous bedrooms, and a primary suite with an ensuite featuring a walk-in safety tub/shower. A chair lift provides convenient access to this level. The unfinished basement showcases quality construction, including an ICF foundation, forced air HVAC system, and breaker panel - highlighting the home's energy efficiency and thoughtful design. A unique blend of comfort, charm, and land, this property must be seen to be fully appreciated. All measurements are approximate and should be verified by buyers. (id:60626)
East Coast Realty
606 4650 Brentwood Boulevard
Burnaby, British Columbia
Welcome to AMAZING BRENTWOOD 3! This stunning 2 bed, 2 bath home in the heart of Brentwood Park, Burnaby, offers modern elegance with an open-concept kitchen featuring sleek cabinetry, premium appliances, and a spacious island. Enjoy breathtaking city views from your private balcony. The bright living space boasts floor-to-ceiling windows, bringing in natural light. Building amenities include a bike room, elevator, exercise centre, guest suite, recreation centre, and concierge. Steps from world-class shopping, dining, and SkyTrain access, this vibrant community offers the perfect blend of convenience and luxury. Comes with 1 parking & 1 locker. Don´t miss this incredible opportunity-book your viewing today! (id:60626)
RE/MAX Crest Realty
103 - 200 Keewatin Avenue
Toronto, Ontario
Welcome to The Residences of Keewatin Park. Tucked away on a quiet, tree-lined street in the heart of Sherwood Park, this exclusive boutique building houses just 36 estate-style suites, designed for those who appreciate discretion, luxury, and design without compromise. This curated one-bedroom suite blends refined taste with everyday functionality. Soaked in natural light, the open-concept layout features floor-to-ceiling windows and hardwood floors that flow seamlessly toward nearly 300 sq. ft. of private outdoor terrace - perfect for sun-soaked brunches, moonlit dinners, or a peaceful moment with your pet. At the heart of the home, a chef-inspired Scavolini kitchen stuns with integrated Miele appliances, a full-height quartz backsplash, and a waterfall island that doubles as both workspace and showpiece. The serene bedroom retreat is framed by oversized windows and boasts generous closet space. At The Keewatin, every detail has been considered - from the curated finishes to the sense of quiet sophistication that defines the building. All just steps to Sherwood Park, and a short stroll to the boutiques, cafés, and conveniences of Yonge and Mt. Pleasant. (id:60626)
Royal LePage Terrequity Realty
160 Scott Court
East Zorra-Tavistock, Ontario
Picture Yourself in Tavistock! This delightful, meticulously maintained brick bungalow offers easy living on a desirable corner lot. Imagine pulling into your double concrete driveway and enjoying the convenience of a 1.5 car garage. Relax on the composite deck or entertain on the pavestone patio. Inside, a welcoming foyer leads to a bright, open living and dining space. The efficient galley kitchen boasts a dinette with access to the back yard, enjoy the convenience of the main floor laundry room. Two large main floor bedrooms with spacious closet space and an updated 4-pc bath await. The partially finished basement provides a spacious rec room with a cozy gas fireplace, plus a versatile extra room and 3-pc bath. Peace of mind comes with significant updates since 2006, including windows, doors, furnace, A/C, water softener, hot water heater, roof, and even a generator! The extra long driveway also adds for lots of parking for family or friends. Ideal for those seeking a comfortable and carefree lifestyle in a sought-after Tavistock location. (id:60626)
Peak Realty Ltd.
1927 Skyview Crescent
Lumby, British Columbia
Welcome to this beautifully maintained 4-bedroom, 3-bath gem, perfectly nestled just steps from the park in one of Lumby's most welcoming family-friendly neighbourhoods. Boasting main-floor living, this home features an airy open-concept layout, soaring vaulted ceilings, and skylights that bathe the interior in natural light. All bedrooms, bathrooms, and laundry are conveniently located on the main level for easy, everyday living. Step onto the private back deck—ideal for sunlit morning coffee or shaded evening meals. The fully finished basement includes a spacious rec room with full ensuite, offering great potential for a 1-bedroom suite—perfect for guests, extended family, or rental income. The level, fully fenced backyard is a safe haven for kids and pets, with a storage shed and easy-care landscaping. The low-maintenance front yard offers RV parking and a second shed off the garage for added convenience. With custom wood feature walls, tasteful updates, and meticulous care throughout, this home is move-in ready. Located just 20 mins from Vernon and 45 mins from Kelowna International Airport, enjoy small-town charm with city accessibility. Don’t miss your chance to own this Lumby treasure! (id:60626)
Real Broker B.c. Ltd
7 21015 118 Avenue
Maple Ridge, British Columbia
Amara Place End Unit with huge fenced yard. This Two Storey plan with 3 large bedrooms and a 2 and a half baths has one of the largest yards in complex. Over 1350 Square Feet. well layed out with Vaulted Ceilings and loads of windows. The Primary bedroom is spacious with ensuite and Walk in Closet. Great Central location for short walk to Schools. Transit, Shopping, and the Hospital. (id:60626)
RE/MAX Lifestyles Realty
487 Lucas Boulevard Nw
Calgary, Alberta
Spectacular brand new home offered at a fantastic price! Bright, cozy, open concept plan with neutral colors through-out. On the main floor, you'll find the large beautiful Kitchen that comes with quartz countertops, sleek backsplash, stylish full height cabinets with trim, soft close cupboards & drawers, an Island, & a huge walk-in pantry. The upgraded Stainless Steel appliances includes a gas stove, water & ice fridge, free standing hood fan, dishwasher, and built-in microwave. This floor also includes the living room, dining room, 9 foot knockdown ceilings, rear mudroom, a Main Floor Bedroom, and a Full Bathroom with tub & shower. Upstairs you'll find the lovely master bedroom that comes with an attractive ensuite bathroom that has an oversized shower with glass doors and a seating bench. There is also a large separate walk-in closet with a pocket door. This floor also has 2 more generous sized bedrooms, a spacious Bonus room, Laundry (includes washer & dryer), and another full 4 piece bathroom. All bathrooms in the house have been upgraded to quartz countertops and soft close cupboards & drawers. Also, the entire house has no carpet - all LVP Flooring and tile. The Walk-out Basement has all the rough-ins ready for development and was upgraded to 9 foot ceilings. The west facing backyard has a double detached garage (built by the builder) and the back alley is also paved. Close to all sorts of amenities such as schools, playgrounds, shopping, restaurants, grocery stores, transportation, Cinemas, Public Library, Stoney Trail, Deerfoot Trail, Airport, Cross Iron Mall, and much much more. Book your showing today! (id:60626)
RE/MAX House Of Real Estate
12 - 60 First Street
Orangeville, Ontario
Beautiful 2 storey end unit townhome is located in a prime downtown location, offering both comfort and convenience. Nicely located in quiet area with very private fenced backyard. One of the largest lots in the neighbourhood. Main level showcases stunning hardwood flooring that radiates warmth and elegance, complemented by plenty of pot lights that fill the area with light, enhancing the contemporary atmosphere. The heart of the home is the gourmet kitchen, with water treatment system complete with a center island featuring a breakfast bar and quartz counters, the perfect spot for casual dining or entertaining guests. This open layout seamlessly connects the kitchen to the Dining Room and Living Room with walk-out to backyard, creating a roomy and inclusive space for entertaining family and friends. Ascend to the upper level with upgraded Berber carpet where there are 3 bedrooms including the primary bedroom with spa like 3 piece ensuite. These well-appointed rooms offer comfort and privacy, making them perfect for a growing family or accommodating overnight guests. The completely finished lower level provides extra living area with direct entry to the garage, making it an ideal space for a home office setup or family rec room. (id:60626)
Exit Realty Hare (Peel)
99 Dundas Street
Brantford, Ontario
Investment opportunities like this don't come along every day! Well maintained Triplex in great Terrace Hill location. This property sits on a 264 deep lot, tons of parking and an additional income source with 3 permitted sea cans with hydro (Great additional income source and a great benefit to tenants) Spacious main floor unit could easily be converted to a 2 bedroom unit. Down stairs unit is also a great size and could potentially be used as a 2 bedroom. Upper unit is a good size, it does require some cosmetic work (paint and flooring) Upper and Lower units are vacant which allows you to choose your own tenants and set your own rents. All units have separate hydro meters. This is a fantastic property with tons of upside potential. Close to all amenities, easy 403 access and walking distance to the Brantford General Hospital and Brant County Health unit. (id:60626)
Century 21 Heritage House Ltd
109387a Highway 7
Tweed, Ontario
PRETTY AS A PICTURE! Designed with style & comfort is your dream home, 3 Bedrooms & 3 Baths, in a beautiful setting overlooking private pond! Inviting wrap around cedar deck with spacious timber front porch with tongue and grove cedar ceiling. Lovely spot to enjoy your coffee! Enter into main level, large foyer with access to 2 PC bath. Open concept living, dining and kitchen area features large windows facing south, walkout to covered porch, cathedral ceilings, open stairway with shiplap wall detail. Stylish kitchen with modern finishes, two toned upper and lower cabinets, spacious island, quartz counters with waterfall island countertop, newer stainless steel appliances. Seperate pantry with storage and stand up freezer. Two good sized bedrooms on main floor, primary bedroom includes 3 Pc Bath with tile shower, walk-in closet shared with laundry. Full Lower level with lots of extra space, large open rec room area with sliding glass walkout, 3rd Bedroom, 4 PC bath, and storage area. This home is full ICF foundation & walls up to the trusses. Energy efficient and quiet. Heated with propane boiler/heat pump, radiant in floor heat, hot water on demans. High end seemless steel roof. This home is finished with all the bells and whistles! Nicely landscaped property, large laneway into circular driveway, home set in off the the road. Gorgeous man made pond. Lawn to be seeded. Excellent location outside Village of Tweed, 2 hours to GTA or Ottawa. This home is a must see! (id:60626)
RE/MAX Hallmark First Group Realty Ltd.
118 Wagner Crescent
Essa, Ontario
Beautifully Upgraded Freehold 3-Bedroom Townhome in the Heart of Angus! Welcome to one of the largest and most desirable models in the community. This exceptional home features a modern open-concept layout, superior craftsmanship, and an abundance of natural light throughout.Enter through a spacious, welcoming foyer with a large closet.The chef-inspired kitchen is a standout, featuring stainless steel appliances, upgraded cabinetry, a generous breakfast area, and a stylish custom backsplash that adds a touch of elegance and character.The bright and airy living room offers the perfect space to relax or entertain, with a walkout to a private, fully fenced backyard ideal for gatherings or peaceful outdoor enjoyment.Additional highlights include a secondary entrance from the garage to the backyard, quality finishes throughout, and sun-filled rooms that create a warm and inviting atmosphere.This is truly a wonderful place to call home, a must-see! (id:60626)
Right At Home Realty
2319 Gatewood Rd
Sooke, British Columbia
Opportunity Knocks! Situated on a flat, sunny, 0.18 acre corner lot in an established, central location sits this 1976 built, split-level home offering 4 bedrooms, 2 bathrooms & a flexible floor plan that is functional for the whole family. Bright, oversize living room with large windows, laminate flooring & cozy woodstove! Adjoining dining room with French door access to a system of tiered decks & fully fenced back yard. Charming kitchen with full appliances & ample natural light. Spacious primary bedroom with cheater 4-piece ensuite. Two addtl. bedrooms complete the main. Downstairs, find bonus 4th bed & sizable rec/family room, perfect for media, home gym or 5th bed! Oversize laundry providing loads of storage or utility space. Suite potential too!? Ample parking for toys or guests + garage (carport to be removed). Located on a quiet cul-de-sac with a flat, usable yard. Ample space for gardens, pets & family gatherings. A comfortable home at an achievable price point! Get in today! (id:60626)
Royal LePage Coast Capital - Sooke
186 Colver Street
West Lincoln, Ontario
Welcome to this beautifully maintained and tastefully updated backsplit, nestled in the quaint and friendly town of Smithville. Just a short stroll to Smithville Public School, this family-friendly home offers the perfect blend of comfort, style, and convenience. Step inside to find a warm and inviting layout featuring 3 spacious bedrooms and 2 full bathrooms. The home has seen thoughtful updates throughout, including newer windows and exterior doors, stylish light fixtures, and fresh, modern paint in every room. The lower level has been recently renovated and is sure to impress, boasting a brand-new full bathroom and a cozy wood-burning stove perfect for family gatherings or creating a private in-law suite. A walkout from this level adds versatility and easy access to the serene backyard. Outside, enjoy your own private oasis. The large, fully fenced yard offers a peaceful setting with mature trees and a generous concrete patio ideal for entertaining, relaxing, or letting the kids play. With its unique layout, in-law potential, and unbeatable location, this home is a must-see for anyone looking to enjoy small-town living without sacrificing modern comforts. (id:60626)
Revel Realty Inc.
3791 Harwood Road
Hamilton Township, Ontario
3 bedroom brick and vinyl sided raised bungalow built in 1994. Main floor has open concept kitchen, living room and dining room with walkout to deck and 0.73 acre private lot with views of the countryside. Basement has been completed for the use of a granny flat. Has shared laundry space and an entrance into the attached single car garage. Home has a generator for backup. (id:60626)
Century 21 All-Pro Realty (1993) Ltd.
#132 50 Heatherglen Dr
Spruce Grove, Alberta
Welcome to the sought after gated community of Heritage Creek in Spruce Grove!! This beautifully fully finished bungalow located in a quiet 55+ active adult community is equipped with two bedrooms, den, three bathrooms, and main floor laundry. As you enter the front door, you will instantly be met with a large open foyer leading to the open concept floorplan. The kitchen has a generous island complete with eating bar, gorgeous subway tile backsplash, ample cabinet space for storage, and stainless steel appliances Large primary bedroom is located on the main floor with a five-piece ensuite and large closet. Carpeted lower level includes a large recreation room, additional bedroom, three-piece bathroom, and utility room completes the space. Perfect for the buyer interested in rightsizing. Double attached garage (oversized) and impeccably selected high-end finishes top to bottom, there really is no bungalow that compares. Welcome to Heritage Creek... WELCOME HOME!! (id:60626)
Century 21 Masters
51 Bartlett Crescent Se
Calgary, Alberta
Welcome to your brand new home by Daytona Homes, located in the vibrant and growing garden-to-table community of Rangeview in southeast Calgary. Recently named Calgary’s Community of the Year by BILD, Rangeview offers a lifestyle rooted in sustainability, connection, and local living, with community gardens, walking paths, and future amenities right outside your door.This thoughtfully designed two-storey home blends comfort, style, and everyday functionality. Step inside to a spacious foyer that opens into a light-filled main floor with modern finishes throughout. At the heart of the home is a well-appointed kitchen featuring a large central island, stylish cabinetry, a chimney-style hood fan, a built-in microwave, and a walk-through pantry that connects directly to the mudroom and garage. This layout makes organization and grocery runs seamless.The adjoining dining area and great room offer plenty of space for entertaining or relaxing with family, complete with an electric fireplace that adds warmth and atmosphere. A garage door opener is also included for added convenience.Upstairs, a central bonus room creates a comfortable separation between the primary suite and the secondary bedrooms. The primary bedroom is a private retreat with a spacious walk-in closet and a five-piece ensuite that includes a freestanding soaker tub, dual sinks, and a walk-in shower. Two additional bedrooms, a full four-piece bathroom, and an upstairs laundry room complete the upper level.Built with Daytona Homes’ signature quality and attention to detail, this home offers a modern lifestyle in a forward-thinking, community-focused neighborhood. Come see what makes life in Rangeview so special. (id:60626)
Royal LePage Benchmark
4067 Canby Street
Beamsville, Ontario
Welcome to 4067 Canby St, an Incredibly built townhome by Cachet Homes, just 5 years old! This Freehold townhome is located in Stunning Beamsville, just steps from everything you need including restaurants, shopping and Wineries Galore!! Offering a spacious layout this 3 Bedroom, 4 Bathroom home has beautiful Hardwood and Tile throughout the main floor. With a Separate Dining Room, as well as a beautiful Breakfast Bar, and Backyard/Deck Walk-out, this Open Concept Main floor is sure to delight! The upper floor features a Massive Primary Bedroom, with a walk-in closet with a custom closet-organizer and an Enormous 4-piece Ensuite Bathroom featuring a separate soaker tub, and shower; the rest of the second level is finished with 2 other beautiful bedrooms and another 4-Piece bathroom, and each Bedroom is finished with a Custom Feature Wall! The basement has been recently finished with Vinyl Flooring, a Gorgeous 2-piece Bathroom, and a Phenomenal Finished Laundry Room. With this Beautiful Floorplan, there is plenty of room for working out and a Family Room area! All RSA. (id:60626)
RE/MAX Escarpment Realty Inc.
536 Bradley St
Nanaimo, British Columbia
Charming Character Home in a Prime Central Location. Welcome to this beautifully maintained 4-bedroom, 2-bath home that effortlessly blends timeless appeal with modern updates. With over 1,700 sqft of living space and nearly 1000 sqft of additional space in the basement, you’ll have room to grow, relax, and make it your own. Step inside through a charming front porch and discover a bright, thoughtfully updated interior. The kitchen features quartz countertops, a stylish new backsplash, and an induction stove—perfect for preparing meals to enjoy in the spacious dining area overlooking a lush canopy of mature trees and greenery. Large windows, 8.5 foot ceilings and southern exposure fill the home with natural light throughout the day, creating a warm and inviting atmosphere. The cozy living room is centered around a gas fireplace, while the spacious primary bedroom on the main floor offers a peaceful retreat with a bay window facing the private backyard. Recent upgrades include a new front porch, a newer gas furnace and a new gas hot water tank, offering both comfort and peace of mind. The flat, 6,600 sqft lot is fully fenced, providing a safe, private outdoor oasis ideal for gardening, relaxing, or entertaining, there is also plenty of parking for an RV or boat. The flexible layout makes this home perfect for families, professionals, or investors—especially those seeking space to work from home. You’re just a 5-minute walk to Brechin Elementary and close to all levels of schools, Departure Bay Ferry, Hullo Ferry, Nanaimo Golf Club, Bowen Park, shopping, lakes, and beaches. Whether you're looking for convenience, comfort, or a solid investment, this centrally located gem checks all the boxes. All measurements are approximate and should be verified if important. (id:60626)
RE/MAX Professionals
881 Edgeware Ave
Parksville, British Columbia
Looking for an easy-care small lot property, walking distance to shops and parks, then check this lovely home out! Designed with flexible living in mind this home features over 1440 square feet of comfortable living. The living and dining room areas offer lots of space for entertaining or simply relaxing in front of the fireplace. The kitchen area features lots of cabinetry, counter space and an island for added flexibility. The family room opens directly off the kitchen providing great flex space for friends and family. The primary suite features a three-piece ensuite. The second bedroom is perfect for guests or home office. The lane access double garage features removable inside workshop. Lots of room still for one car plus. Enjoy the covered veranda area or relax in the fenced back yard. Golfing, beaches and access to several other commercial retail areas are minutes away. Recent upgrades include the new electric fireplace and removal of the Poly B from the home. (id:60626)
RE/MAX Professionals
109 King Street
Sioux Lookout, Ontario
Completely renovated home at 109 King St, Sioux Lookout! Featuring stunning walnut hardwood floors, in-floor heating in the bathrooms, a gas fireplace, and a wood stove for cozy living. Enjoy modern upgrades like central vac on all levels, a built-in sound system, and an on-demand propane water heater. The fenced yard and large garden offer great outdoor space. A must see - schedule your viewing today! (id:60626)
Royal LePage Lannon Realty
Unit 3 - 8 Golf Links Road
Kincardine, Ontario
Bradstones Construction is delighted to kick off this exciting new development. These upscale homes will contain all the expected amenities plus much more. The high efficiency GE heat pump with air handler, hot water tank with heat pump, combined with the upgraded insulation package will noticeably reduce your energy consumption costs. You will enjoy the added features like 9 ft. ceilings, quartz counter tops, slow close cabinets and dual flush toilets. Compare the room sizes you will get in this 2036 sq.ft home. Ask for your copy of all the features on the Schedule A "finishing and material specifications". Full Tarion home warranty protection is included. Buyer selections on finishing materials may be available if not already ordered and installed by builder. This is a "vacant land" condominium with a $190 per month fee to cover common amenities. Buyers will have full "free hold" ownership of their lot and home. Call now to get the best selection. Some photos are Artist Rendering, final product may differ. (id:60626)
RE/MAX Land Exchange Ltd.
2 King William Way
Clarington, Ontario
Welcome to 2 King William Way - where exceptional design meets unmatched comfort and style in the heart of Bowmanville. This standout Modo model offers 1,703 sq. ft. of high-end finishes and thoughtful upgrades, making it one of the most desirable townhomes in the subdivision. Its coveted end-unit location ensures no adjacent neighbours, providing enhanced privacy, reduced noise, and an unobstructed southern view. On clear days, you can even catch a glimpse of LakeOntario. The southeast exposure bathes the interior in natural light, while the private front and side yard adds a touch of green space. The heart of the home is a chef-inspired kitchen featuring Volga Blue granite countertops with vibrant green and blue labradorite accents, a custom-built recessed pantry, and a light blue subway tile backsplash that adds a refreshing pop of color. High-end appliances, under-cabinet lighting complete this culinary space. The open-concept main level is bright and inviting, while a versatile den enhances the space, offering potential for a home office, flex area, or even an additional bedroom. Upstairs, three spacious bedrooms provide peaceful retreats. The primary suite features a large closet and a spa-like ensuite with a glass-enclosed walk-in shower. The second full bath showcases an upgraded granite vanity adding a touch of elegance to the space. Additional highlights include direct garage access with a fully epoxied floor and freshly painted walls, enhancing the overall polished feel of the home. Step outside to enjoy a private balcony adorned with a custom wood pergola, providing just the right amount of shade for relaxing summer days. This home is truly a rare find - offering the perfect balance of style, privacy, and functionality. To top it all off, the location is second to none, offering easy access to Hwy 401, the future GO train, & an array of shops, and top-rated schools, making everyday convenience part of your lifestyle. (id:60626)
Prime Real Estate Brokerage
501 258 Helmcken Rd
View Royal, British Columbia
Welcome to The Royale—an exclusive collection of 55 condominium residences redefining modern living. Nestled in a prime location, The Royale seamlessly blends contemporary design w/ timeless elegance. Beautiful two-bedroom condo units, each home is thoughtfully designed w/ high-end finishes, spacious layouts, high ceilings, & private patios. This corner unit gets plenty of natural light, making the space feel even more open & inviting. Premium details include stainless steel Samsung appliances & European-inspired wide plank flooring. Situated in the vibrant community of View Royal, The Royale places you just minutes from parks, beaches, schools, shopping, Victoria General Hospital, & the convenience of a boutique market right on the ground floor. Experience the perfect balance of urban accessibility & the natural beauty of Vancouver Island. Additional highlights include secured parking, w/ specific units including storage, & strata fees covering both heat & air conditioning. Price+GST. (id:60626)
Engel & Volkers Vancouver Island
26 Grand Avenue
Chatham-Kent, Ontario
Consider this charming 3 bedroom 2 full bath home that is much larger than it appears from the road. First thing you will notice is the Pride of Ownership that is evident throughout this well-cared-for waterfront home. The principal rooms are all spacious, yet cozy at the same time. Enter through the over-sized front foyer and you will appreciate the abundance of natural light in both the nicely sized living room/dining room - complete with wood burning fireplace - and into the kitchen with it's handy breakfast nook. Upstairs are two large bedrooms and a full 3 piece bathroom, while the main floor hosts a 3rd bedroom with a 4 piece bath just outside of it. The basement has a good sized rec room with gas fireplace, and large storage room that can act as a workshop if you desire. To peak your interest more, the outside space is eye-catching with manicured gardens and lawn with an automated irrigation system, and a beautiful walkway to the waterfront that is perfect to sit and enjoy the view. Added bonus is the newer (2022) 28'x14' insulated and heated shop for car/hobby enthusiasts. Loads of updates and extras added over the years as this home has been very well maintained. Ask listing agent for a detailed list. (id:60626)
Century 21 First Canadian Corp
5 22980 Abernethy Lane
Maple Ridge, British Columbia
WELCOME TO ABERNETHY LANE! This BRIGHT and WELL-MAINTAINED 2-LEVEL END UNIT townhome features 3 LARGE BEDROOMS plus a FLEX/DEN area and 2.5 BATHROOMS. Enjoy a SPACIOUS layout with an UPDATED KITCHEN, OPEN-CONCEPT LIVING & DINING areas, and a COZY GAS FIREPLACE. Upgrades include a NEWER WASHER & DRYER, FRIDGE, and DISHWASHER (2021). The PRIMARY BEDROOM offers VAULTED CEILINGS and ample closet space. Includes 2 PARKING SPACES, one in the SINGLE-CAR GARAGE. Located in a FAMILY-FRIENDLY complex near SHOPPING, SCHOOLS, TRANSIT, AMENITIES, and the ABERNETHY CONNECTOR. A FANTASTIC HOME in a GREAT LOCATION! OPEN HOUSE SUNDAY 12-2PM (id:60626)
Stonehaus Realty Corp.
3535 Emily Carr Lane
London South, Ontario
A must see! Almost new (2022) stunning 3 storey Freehold stacked end- unit townhome built by Millstone Homes is sure to impress! No condo fees. With 3 spacious bedrooms,4 bathrooms, and a fully finished (heated) ground floor. No basement. A cement driveway for 2 and an attached fully painted, with pot lights and 240VAC circuit for electric cars -garage with inside entry. The second floor has the most perfect entertaining area with a complete open concept living room with fireplace, dining room and top of the line upgraded kitchen and high end appliances that are included. You also get a deck (natural gas hookup for BBQ) off the dining room for relaxing. A gorgeous master bedroom with en-suite as well as 2 good sized bedrooms upstairs. 3rd floor laundry adds tons of convenience for you! Upper bathrooms have heated flooring. This home is perfect top to bottom, including hardwood through out, no carpets, large modern windows with multiple opening options, black handles and fixtures throughout. all you have to do is move in. Close to White Oaks Mall, 401, restaurants, shopping and bus transit. (id:60626)
Royal LePage Triland Realty
35 - 105 Pinnacle Drive
Kitchener, Ontario
Welcome to this beautifully maintained end-unit townhouse, ideally positioned for maximum natural light and privacy. Surrounded by mature trees and featuring large, bright windows throughout, this home offers a peaceful retreat with a warm, inviting feel. With 3 spacious bedrooms, including a generous primary suite, and 3 full bathrooms, theres room for the whole family. The finished basement provides even more living space perfect for a home office, gym, entertainment area, or guest suite, complete with its own full bathroom for added convenience. You will love the updated, sun-filled kitchen complete with quartz countertops, solid hardwood cabinets, and modern finishes ideal for cooking and hosting.The home also features durable laminate flooring throughout, combining style and easy maintenance. Enjoy the benefits of very affordable condo fees and exceptional property management that keeps the community well-maintained and worry-free. This move-in-ready home offers comfort, convenience, and value in a well-established neighbourhood. Don't miss it! (id:60626)
Trilliumwest Real Estate
636 Aquaview Drive
Ottawa, Ontario
Welcome to 636 Aquaview Drive - a well maintained 3 bedroom, 3 bathroom family home right next to Portobello park and Avalon Trail! Pull up the extended interlock driveway and step onto the charming front porch - an ideal spot to enjoy your morning coffee in peace. The main floor welcomes you with a bright, open-concept layout featuring an inviting foyer with inside entry to the garage and convenient partial bathroom before entering the open concept living and dining room. Make your way to the back of the home where you'll find the main floor family room with gas fireplace, the spacious kitchen with functional layout offering tons of cabinet and counter space, and a large island overlooking the cozy eating area with direct access to the sunny, south-facing backyard. Enjoy your own private retreat with a pool, hot tub, deck, garden space, two sheds, and a serene park view. Upstairs, the spacious primary bedroom boasts a large walk-in closet and a 4 piece ensuite with dual vanity. Two additional bedrooms and a generous main bathroom complete the second level. The lower level offers a finished family room, offering extra space for casual living or a playroom, and a large storage area with laundry and a rough-in for a future bathroom! Great family-friendly neighbourhood close to schools, shops, restaurants, public transit, and more. This beautifully maintained Minto Captiva offers the perfect blend of comfort, convenience, and lifestyle and is worth a visit! (id:60626)
Royal LePage Integrity Realty
288 Copperstone Gardens Se
Calgary, Alberta
This absolutely stunning updated 2 storey family home sits on a massive pie shaped lot on a quiet, family friendly street with a playground steps away. This impeccable home features 2319 sq ft of luxurious development, offering 4 bedrooms total & 3.5 bathrooms. Perfect for family & entertaining, this remarkable home offers a beautiful gourmet kitchen with premium stainless appliances including fridge with ice & water maker, ceramic top range, dishwasher, built-in microwave, a central island & huge walk-in pantry. A bright & open dining area with tons of room for guests that opens to a massive 21 x 12 maintenance free private deck that’s perfect for evening barbeques. Adjacent to the dining area is the huge family sized-living room with gleaming wood floors and electric fireplace. The upper floor features a large primary bedroom with a walk-in closet, spacious ensuite with a jetted tub, large vanity and stand-up shower. Two additional bedrooms, a 4 pc main bath & a convenient upper laundry complete this level. The fully finished basement with a 4th bedroom, a cozy recreation room perfect for watching movies & playing games, a separate den or office (currently used as an exercise room), another full bath & a huge storage area with built-in shelving. You have everything you need for a growing family! Extensively updated, it also boasts 9 foot ceilings with knock down ceilings, built-in speakers with individual room volume controls, water softener, central air conditioning to take the edge off on those hot summer nights, solid passage doors, wood shelving in kitchen pantry, granite countertops in all bathrooms & caesarstone in the kitchen. Impeccable landscaping that includes poured exposed aggregate walk-ways & patios that surround the entire home, robust raised flower or garden beds large enough to accommodate several different home-gardening projects, metal railings on maintenance free deck, beautiful 6 foot perimeter fencing, large rear shed with 2-level storage and more! A new oversized triple garage plus double wide concrete parking pad, great for 2 vehicles, boat, or an RV. This property's sunny southwest pie lot at over 5100 sq ft is one of the largest on Copperstone Gardens and leaves ample room for kids, pets and entertaining guests. Enjoy proximity to parks, walking trails, schools, & shopping centers, plus fantastic community amenities including two scenic ponds, a community center, tennis & basketball courts, skating rink and a tobogganing hill. (id:60626)
Royal LePage Benchmark
397 County 41 Road
Kawartha Lakes, Ontario
Discover the perfect blend of luxury and country living in this stunning century home located in the charming hamlet of Bexley. Boasting nearly 2,600 sq ft of thoughtfully upgraded and meticulously maintained living space, this home is an absolute showstopper. Step inside to find a spacious main floor offering the ideal layout for modern living and entertaining. The large, beautifully appointed kitchen features a central island perfect for culinary creations and gathering with loved ones. Adjacent, the formal dining room and cozy living room with a propane stove provide spaces for both relaxation and hosting guests. A separate family room adds versatility, while the charming 3-season sunroom offers serene garden views, inviting you to unwind. Completing the main floor are a convenient laundry room and a practical mudroom. Upstairs, the second level continues to impress with four generously sized bedrooms, a versatile loft space perfect for a games room or additional family area, and a beautifully updated bathroom. Throughout the home, custom details such as wainscoting, crown moulding, built-in shelving, and elegant French Doors create an unparalleled atmosphere of timeless elegance. Outside, enjoy the peaceful country ambiance from the verandas and patios at both the front and back of the house. The detached two-car garage, complete with a heated workshop, provides ample space for projects and storage. And don't forget the 14kw Generac generator to keep you powered up when needed. Situated on a picturesque half-acre lot, the manicured gardens and lush surroundings make this property truly special. Experience luxurious country living at its finest in this remarkable home-you truly have to see it to believe it! (id:60626)
RE/MAX All-Stars Realty Inc.
37 Rowanwood Avenue
Brantford, Ontario
Introducing this beautifully renovated 3+2 bedroom, 2-bath home that offers an ideal blend of comfort and functionality. The main floor features three generous bedrooms, a well-appointed bathroom, a cozy living room with an electric fireplace, and a bright eat-in kitchen perfect for family meals and gatherings. Head downstairs to discover a fantastic rec room that’s designed for entertainment and relaxation. This space includes a wet bar for serving refreshments, making it perfect for hosting friends and family. You'll also find a large bedroom, a convenient bathroom, and a second bedroom space that’s ideal for remote work or study. The home is finished with quality vinyl flooring throughout, ensuring a modern, carpet-free environment that is easy to maintain. The spacious yard offers plenty of outdoor opportunities, while the private driveway adds convenience and ample parking. This move-in-ready home is perfect for families or anyone looking for a versatile living space. Don't miss out on the chance to make this wonderful property your own—schedule your viewing today! (id:60626)
Real Broker Ontario Ltd.
1087 Cecile Drive
Port Moody, British Columbia
UNBEATABLE VALUE with BREATHTAKING Mountain & Water Views! This 3-bedroom townhome offers the perfect blend of lifestyle and location-steps from top-rated schools, lush parks, and convenient transit options. Soak in sweeping VIEWS from your PRIVATE patio while enjoying a quiet, family-friendly setting in a rapidly growing community. Inside, enjoy a BRIGHT and functional layout with easy-care UPDATED flooring. Updated Washer/Dryer and a FRESHLY RENOVATED bathroom! 1 dedicated parking stall and generous amounts of in-suite storage. This is the ideal opportunity for first-time buyers, smart investors, or anyone looking to settle into a scenic and connected neighborhood. Don´t miss out-book your private showing today! (id:60626)
Exp Realty
22 Dragonfly Place
St. John's, Newfoundland & Labrador
Move in before Christmas! The Boreal was crafted for executive family living to exceed your expectations. This home is filled with natural lighting through the main open concept living spaces. The kitchen is the heart of the home, featuring an eat-in island and a walk-in pantry that can be customized to your cooking style—perfect for entertaining. The main floor also features a larger porch with walk-in closet, bonus sunroom (which can also be used an office or playroom) and attached garage. Upstairs you’ll find the beautiful primary suite with an oversized walk-in closet and a stunning spa-inspired four piece ensuite. As well as two large additional bedrooms, family bathroom, and laundry room. Explore the beautiful Grand Concourse trails of Southlands and enjoy quick access to shopping at Merchant Drive and The Shoppes at Galway. Only 10 minutes to downtown via Pitts Memorial Drive and 15 minutes to the east end via the Outer Ring Road. And for the golfers out there, Glendenning is only 2 minutes away. Any drawings are Artist Concept, actual house may not be exactly as shown. Photos and Virtual Tours are from a previously built model and may have extras not included in this property. HST included in list price to be rebated to vendor on closing. Property taxes are estimated. (id:60626)
Royal LePage Atlantic Homestead
404 - 1421 Costigan Road
Milton, Ontario
Welcome to this beautifully updated fourth-floor condo, offering 2 spacious bedrooms and 2 bathrooms in a well-maintained building. Featuring elegant hardwood flooring throughout and freshly painted walls, this unit combines comfort with sophisticated design. The kitchen has been enhanced with a custom cabinet pantry, sleek stainless steel appliances, and granite countertops. Ceramic flooring & quartz countertops in both bathrooms for a cohesive, upscale feel. Upgraded light fixtures add a warm, contemporary touch to each room. The second bedroom includes a built-in queen-sized Murphy bed, maximizing space and functionality perfect for guests or a home office setup. Both bedrooms are outfitted with California Closets, providing smart, stylish storage solutions. Two cars? No worries, this unit has TWO OWNED UNDERGROUND PARKING SPOTS and ONE OWNED STORAGE LOCKER. This move-in-ready condo offers modern conveniences and thoughtful upgrades in a desirable location. Don't miss your opportunity to own this exceptional condo! (id:60626)
RE/MAX Real Estate Centre Inc.
10 - 960 Bitterbush Crescent
London North, Ontario
This beautiful corner unit in a vacant land condominium in North West London offers a fantastic location with close proximity to amenities and great schools, Wester University, University Hospital, restaurants, Costco North. The 3 bedrooms, 3 full bathrooms, powder room, and the finished bright basement, provide comfortable living spaces for families or individuals. The open concept layout on main floor create a welcoming and spacious atmosphere, including a patio door that connect the dining area to a large deck and fully fenced private patio, perfect for outdoor relaxation or entertaining. Many details and nice finishes can be appreciated like beautiful California shutters, hardwood floors, some new light fixtures, modern and fresh pain through the house, and extra windows on the sides, and newer appliances. Enjoy the convenience of laundry on the second floor. With a double car garage and 4 parking spots in total, parking will never be an issue. Don't miss out on the opportunity to call this beautifully appointed property home. Condo fee only $50/month. New roof July 2025, Newer S.S refrigerator and gas Stove. Schedule a showing today! (id:60626)
RE/MAX Advantage Realty Ltd.
27 Hemlock Way
Grimsby, Ontario
Wonderful end unit freehold townhome on extra wide lot with large backyard. Private main side entrance. Move in condition. Great neighbourhood with shopping, schools, QEW and "GO" access. Losani built quality. Large Primary bedroom with 4 piece ensuite. All bedrooms have walk-in closets. Large and bright open basement. Garage access from inside. Hardwood floors in living / dining room. Small loft / office on landing . Walk-out to deck and backyard from living room. (id:60626)
RE/MAX Real Estate Centre Inc.
628 - 801 King Street W
Toronto, Ontario
Welcome to 628-801 King Street West, a bright and spacious 2-bedroom, 2-bathroom condo in the heart of Torontos vibrant King West. This well-appointed unit offers open living spaces filled with natural light and comes with a parking spot on Level B. Condo fees include water, heat, hydro, condo insurance, and access to outstanding building amenities such as a rooftop patio with stunning city views, tennis courts, and 24-hour concierge service. Ready for immediate occupancy, this home is perfectly situated near some of the citys best restaurants, cafes, nightlife, and entertainment, with easy access to public transit. (id:60626)
International Realty Firm
454 Wallace Avenue N
Listowel, Ontario
Beautifully preserved century home in the welcoming town of Listowel, located in a family-friendly neighbourhood close to schools, parks,downtown shops, and Listowel Golf Course, with an easy commute to Waterloo Region. Offering 2,397 sqft plus a fully finished basement, this 4-bedroom, 1.5-bath residence blends classic character with modern function—perfect for families seeking space, character, and a small-townlifestyle. 9-foot ceilings on the main and second floors set the tone for grandeur, complemented by rich hardwood flooring, high baseboards,large window casings, and original stained-glass accents that reflect the home's historic charm. The main level offers abundant room toentertain, with a spacious formal dining room, cozy sitting room, and generous living room—all flowing into an updated kitchen featuring a gasstove and stainless-steel appliances, backsplash, and pantry. Upstairs, 3 bright bedrooms with hardwood flooring, a 5-pc bathroom with doublevanity, and a convenient upper-level laundry room make everyday living easy. The bonus finished loft with walk-in closet serves perfectly as a4th bedroom, kids’ playroom, or studio space. The fully finished basement offers a rec. room with chalk wall and storage closet, office area withupdated 2-pc bathroom, and hobby room with double sink and access to the attached 1.5-car garage —a rare feature in a home of this vintage.Outside, enjoy the expansive fully fenced yard, adorned with mature trees and landscaped gardens and complete with swim spa and deck,private side patio, and fire pit, providing year-round opportunities for relaxing and entertaining. The wrap-around covered front porch withvestibule and covered side entrance add to the home’s inviting curb appeal, while the double-width driveway and interlocking stone walkwayprovide convenience for your family and guests. This is your chance to own a charming home full of character with all the space and featuresthat today’s lifestyle demands! (id:60626)
Royal LePage Wolle Realty
54 - 8 Lakelawn Road
Grimsby, Ontario
Welcome to Your Ideal Corner Townhouse Retreat! Discover this beautifully maintained and spacious corner townhouse that perfectly blends modern living with everyday convenience. Step into the bright and open family room, featuring a built-in electric fireplace perfect for relaxing evenings. The contemporary kitchen is a chefs dream, offering sleek finishes and ample space for cooking and entertaining. This home boasts four sun-filled bedrooms and 2.5 bathrooms, creating a warm and inviting atmosphere throughout. A fully finished basement adds valuable living space, ideal for a home office, rec room, or media area. Enjoy your private backyard oasis with a wood deck and fully fenced yard perfect for summer gatherings or quiet mornings. The property also includes a single-car garage and driveway for easy parking. Nestled in a peaceful neighborhood just minutes from Lake Ontario, this home offers serenity with convenience. You're close to top-rated public and Catholic schools (within a 5-minute drive), and have quick access to the QEW for commutes to Toronto or Niagara. Nearby shopping options include Costco, Grimsby Square Shopping Centre, and more. Don't miss your chance to own this exceptional corner unit book your private showing today! (id:60626)
RE/MAX Real Estate Centre Inc.
8 Lakelawn Road Unit# 54
Grimsby, Ontario
Welcome to Your Ideal Corner Townhouse Retreat! Discover this beautifully maintained and spacious corner townhouse that perfectly blends modern living with everyday convenience. Step into the bright and open family room, featuring a built-in electric fireplace—perfect for relaxing evenings. The contemporary kitchen is a chef’s dream, offering sleek finishes and ample space for cooking and entertaining. This home boasts four sun-filled bedrooms and 2.5 bathrooms, creating a warm and inviting atmosphere throughout. A fully finished basement adds valuable living space, ideal for a home office, rec room, or media area. Enjoy your private backyard oasis with a wood deck and fully fenced yard—perfect for summer gatherings or quiet mornings. The property also includes a single-car garage and driveway for easy parking. Nestled in a peaceful neighborhood just minutes from Lake Ontario, this home offers serenity with convenience. You're close to top-rated public and Catholic schools (within a 5-minute drive), and have quick access to the QEW for commutes to Toronto or Niagara. Nearby shopping options include Costco, Grimsby Square Shopping Centre, and more. Don’t miss your chance to own this exceptional corner unit—book your private showing today! (id:60626)
RE/MAX Real Estate Centre Inc.
1979 Country Club Drive Unit# 18
Kelowna, British Columbia
This bright and beautifully designed corner unit at Quail Landing offers the perfect combination of comfort, style, and single level living convenience. Featuring 2 bedrooms and 2 bathrooms, the open concept layout is filled with natural light thanks to large windows and soaring ceilings, creating an airy and inviting atmosphere. The kitchen is a true standout, perfect for both everyday living and entertaining. Complete with a quartz topped island that offer tons of cabinet storage, premium appliances, and sleek modern cabinetry with tasteful finishes. The spacious primary suite includes a walk in closet and a spa like ensuite for the ultimate retreat. Step outside through sliding doors to a covered patio with a natural gas BBQ hookup. Perfect for soaking in those warm Okanagan evenings. Down the hall, you’ll find a second spacious bedroom and full bathroom, ideal for guests or family, along with a great laundry space for added convenience. Set within a quiet, beautifully maintained community, this home offers a peaceful retreat surrounded by nature. Residents enjoy access to scenic walking trails that wind through the area, as well as a private fire pit gathering space. Perfect for relaxing evenings or connecting with neighbours. The location puts you in the middle of nature and great recreation, just minutes from UBCO, Kelowna International Airport (YLW), and all the shops, restaurants, and services found in the growing University District. (id:60626)
Real Broker B.c. Ltd
105 Pinnacle Drive Unit# 35
Kitchener, Ontario
Welcome to this beautifully cared-for end-unit townhouse, perfectly situated to enjoy abundant natural light and enhanced privacy. Nestled among mature trees and featuring expansive windows throughout, this home provides a serene and welcoming atmosphere. Offering three generously sized bedrooms—including a spacious primary suite—and three full bathrooms, there's ample room for the entire family. The finished basement extends the living space, ideal for a home office, gym, media room, or guest suite, complete with its own full bathroom for added versatility. The bright, updated kitchen is a standout, boasting quartz countertops, solid hardwood cabinetry, and sleek, modern finishes—perfect for both everyday cooking and entertaining. Durable laminate flooring runs throughout the home, combining contemporary style with low-maintenance living. Low condo fees, including snow removal and landscaping with an excellent property management contribute to a well-kept, worry-free community, making ownership truly effortless. Move-in ready and full of charm, this home delivers comfort, functionality, and exceptional value in a sought-after neighbourhood. Updates include: roof (2020), paint (2025), water heater tank (2020), water softener (owned), abundance storage space area and more. (id:60626)
Trilliumwest Real Estate Brokerage Ltd.
Trilliumwest Real Estate Brokerage

