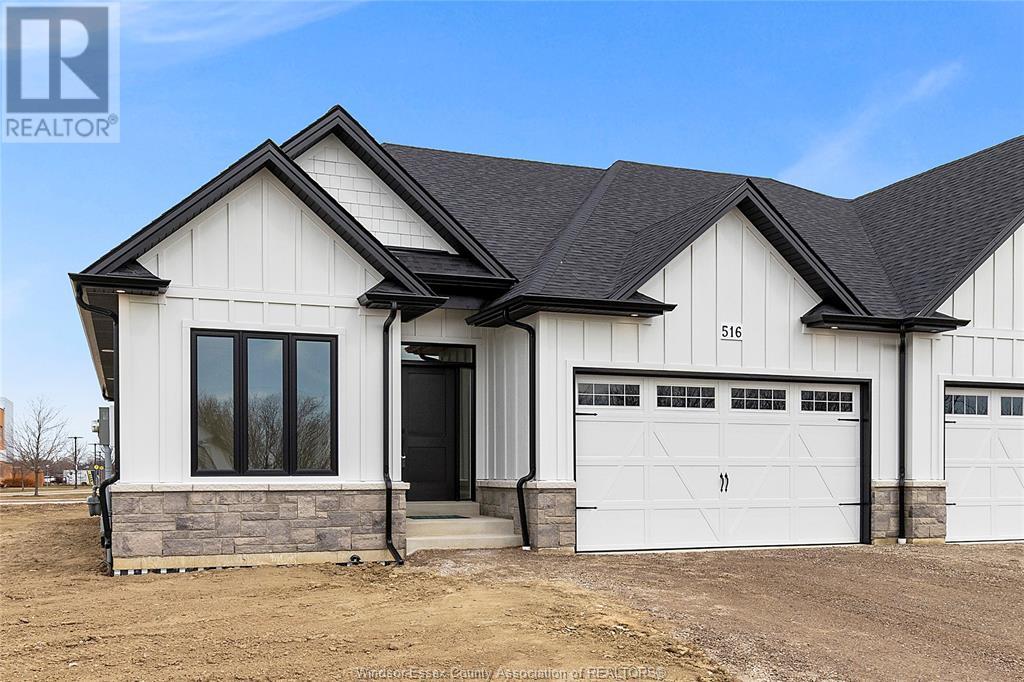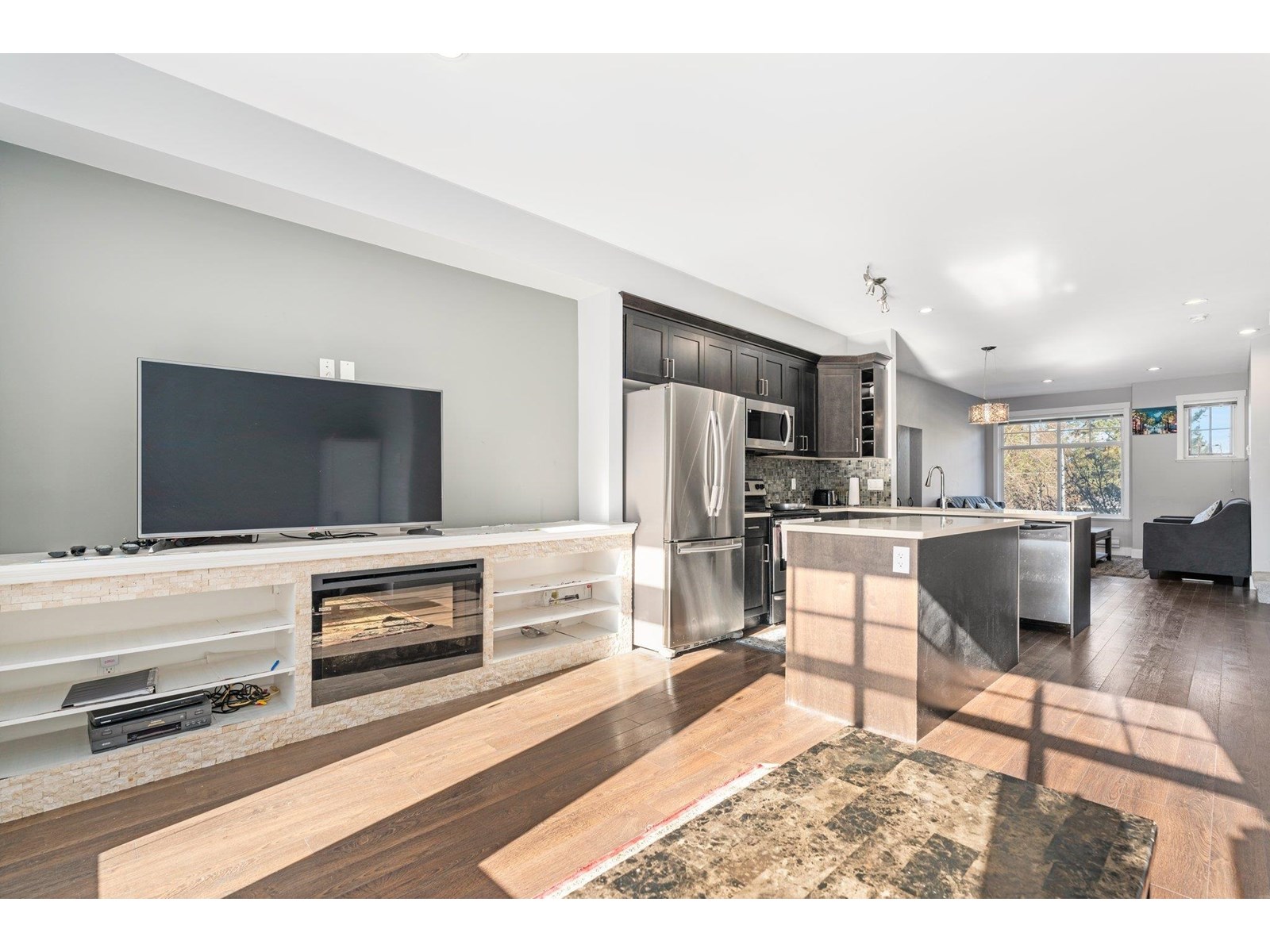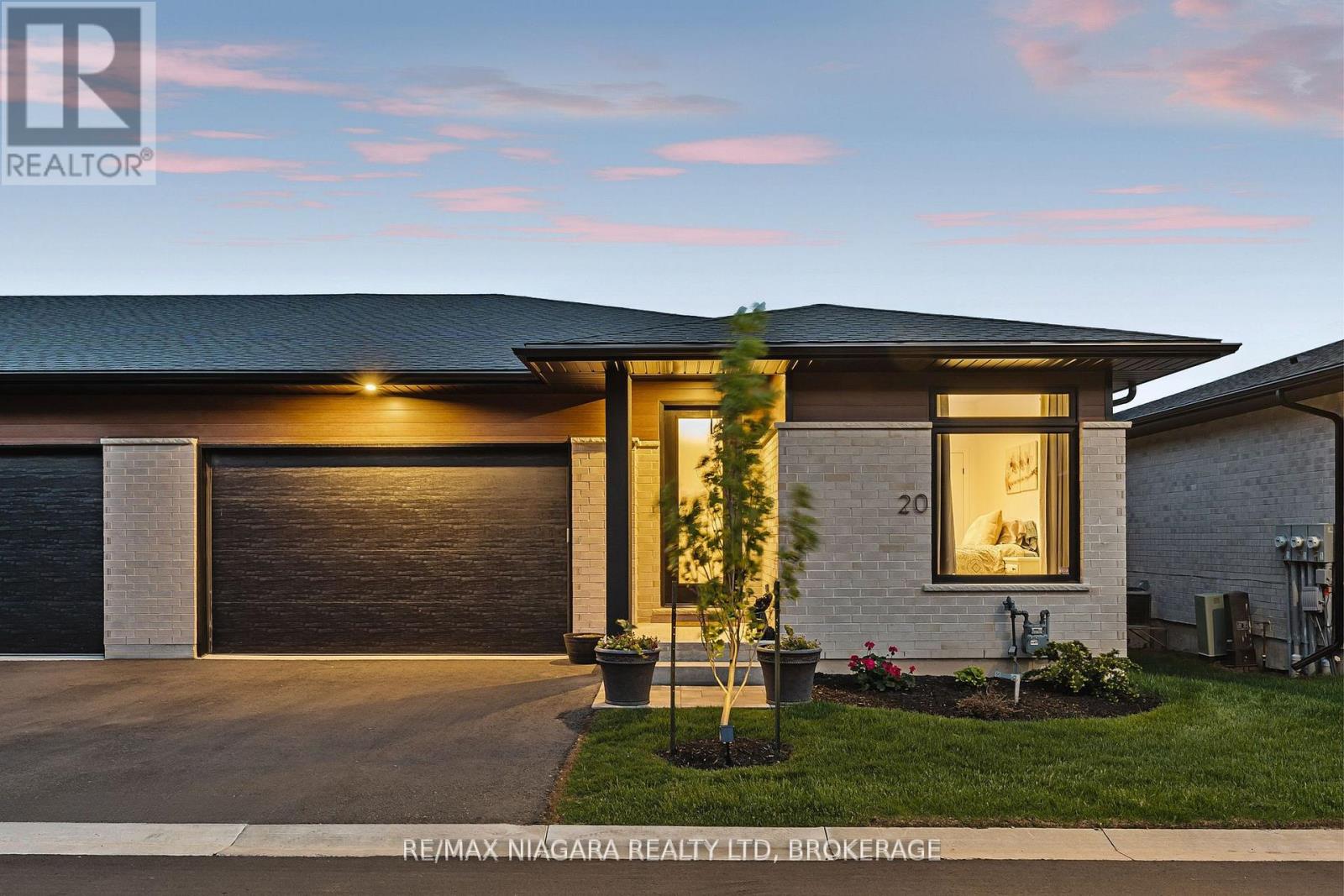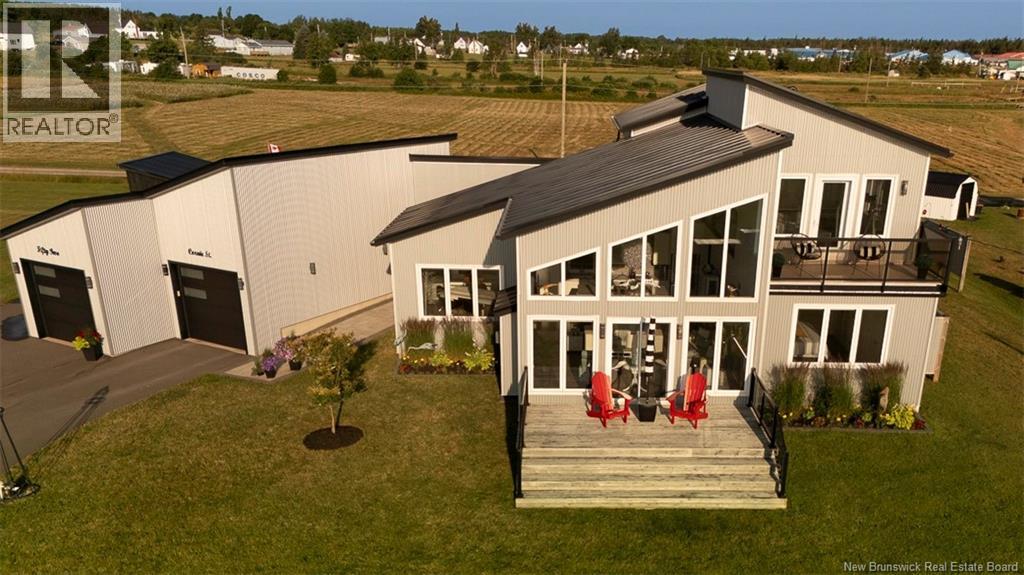15 - 145 Long Branch Avenue
Toronto, Ontario
Gorgeous Townhome at Long Branch Ave & Lakeshore Blvd. Nestled in a prime location just minutes from the Long Branch Go Station this modern townhome offers the best of both convenience and luxury. Step into the bright, open-concept main floor, where you'll find a spacious combined living and dining area. The gourmet kitchen is a chefs dream, featuring upgraded appliances, a gas line, a custom waterfall island, quartz countertops, and a stunning backsplash. Additional highlights include 9-foot smooth ceilings, pot lights, oak staircases, California shutters, and double-pane windows in the bedrooms for enhanced comfort. Enjoy outdoor living with a massive rooftop terrace equipped with a BBQ gas line. Just a short walk away, you will find a variety of restaurants, family parks and greenspaces along with the beautiful waterfront. With a quick commute to downtown Toronto, and TTC steps away, this home is the perfect balance of suburban serenity and city connectivity. (id:60626)
Sutton Group Quantum Realty Inc.
516 Orsini
Lakeshore, Ontario
WELCOME TO LAKELAND'S ""FEATHERSTONE"" MODEL! STUNNING SEMI (2 PLEX) FEATURES 2+3 LARGE BEDROOMS & 2+1 BATHROOMS. MASTER BEDROOM HAS GORGEOUS ENSUITE BATH, MODERN DESIGN AND FINISHES THRU-OUT, OPEN CONCEPT LIVING WITH GOURMET EAT-IN KITCHEN & MAIN FLOOR LAUNDRY ROOM & FULLY FINISHED BASEMENT. STUNNING CATHEDRAL CEILINGS IN KITCHEN / GREAT ROOM. BEAUTIFUL COVERED REAR PORCH WITH COMPOSITE DECKING. CONCRETE DRIVEWAY AND WALKWAY TO FRONT DOOR. FULLY SODDED PLUS UNDERGROUND SPRINKLER SYSTEM INCLUDED. (id:60626)
RE/MAX Preferred Realty Ltd. - 585
41 12775 63 Avenue
Surrey, British Columbia
ENCLAVE: A Place to Call Home! Welcome to this stunning and spacious 1,713 sqft townhome featuring four bedrooms and 2.5 bathrooms. The main floor boasts a bright and open layout with a spacious kitchen equipped with stainless steel appliances and quartz countertops, a cozy family room, and a generous living and dining area, perfect for entertaining. Upstairs, you will find three well sized bedrooms, including a primary suite with an ensuite bathroom. Centrally located this home is just steps from transit, Tamanawis Secondary, parks, shopping, and more, with easy access to highways for added convenience. Don't miss out-schedule your private viewing today! (id:60626)
Keller Williams Ocean Realty
200 Juniper Street
Woodstock, Ontario
Premium quality energy-efficient stone and brick expansive ranch bungalow 1829 sq. ft. built by Goodman Homes in 2018, with upgraded features throughout. Stunning entrance stone work, large double garage and stamped concrete driveway. Open airy interior feel with elevated ceilings and many surrounding windows in the living room. Walkout to landscaped private corner lot with iron fencing. Beautiful seating area on a stone patio with pergola covering and privacy evergreen trees. Lawn remote underground sprinkler system (lush grass result). Impressive kitchen with stone countertops, oversized island, newer appliances (gas stove and vent hood), spacious separate walk-in pantry and coffee bar section. Lovely dining space and massive living area with gas stone fireplace. Custom window blinds throughout. Wide plank engineered flooring on the main (no carpeting). The ample main floor laundry room is separate from a handy mudroom off the garage. So many storage spaces in the home. Oversized primary bedroom with walk-in closet and lovely double sink ensuite with shower and soaker tub. Second main double sized bedroom with huge window as well. Handy second full bath with dual bath/shower capacity. HVAC air filtration system, wireless garage door remote, Ring doorbell security. The undeveloped basement with bath rough-in is the size of the upper floor. Easily add two to three bedrooms (or games area and family room - currently a workout area, recreation room and storage. The subdivision is flanked with the agricultural land owned by Guelph University. This adds a natural calm feel to this area, close to amenities and trails but separate from the hustle bustle of traffic. You may not have viewed homes in this location before so you must be ready for loving this Euro feel home in a prime location. (id:60626)
R.w. Dyer Realty Inc.
10381 271 Road
Fort St. John, British Columbia
* PREC - Personal Real Estate Corporation. Looking for space, comfort, & versatility just minutes from FSJ on 2 acres? This exceptionally designed rancher bungalow offers 5 beds, 3 baths, & a finished basement with suite potential, ideal for multi-generational living or rental income. Thoughtful features include heated porcelain tile floors, natural maple hardwood, LED accent lighting, a fireplace with a raw-edge mantle, & soundproofed interior walls. The wrap-around deck (1,392 sq ft) includes 484 sq ft covered, while three patio areas, a designated BBQ space with gas hookup, & a powered She-Shed with water create the perfect outdoor retreat. A 1,568-square-foot shop, RV pad with sewer/power/water, & backup generator panel add unmatched convenience. Handicap access at both ends, USB receptacles, extensive drip irrigation, & a fully treed, private setting complete this rare find. Whether upgrading or downsizing, this home offers functionality, efficiency, & timeless design—schedule your tour today! (id:60626)
Century 21 Energy Realty
20 - 300 Richmond Street
Thorold, Ontario
Stunning 3-bedroom, 3-bath end-unit bungalow townhouse built in 2023, nestled in a private, wooded enclave in Richmond Woods beside a protected forest. This beautifully finished home offers over 2,600 sq. ft. of total living space, showcasing premium finishes, sleek designer touches, and meticulous attention to detail. The bright entryway leads to a bedroom and 4-piece bath, opening into a sunlit, open-concept kitchen, dining, and living area perfect for everyday living and entertaining. Professionally tinted windows add a high-end touch and elevated privacy, shielding the interior without sacrificing natural light. The spacious primary suite features a walk-in closet and ensuite bath, while the finished basement adds a third bedroom, large family room, 3-piece bath, and plenty of storage. Upgrades include luxury vinyl plank flooring, quartz countertops throughout, upgraded kitchen hardware, stylish light fixtures, and many more thoughtful enhancements that elevate the space. Additional features include two fireplaces, stainless steel kitchen appliances, and a stackable washer/dryer in the main floor laundry. Located close to shopping, restaurants, theatre, Brock University, public transit, and highway access, this move-in-ready home offers luxury, privacy, and maintenance-free living. (id:60626)
RE/MAX Niagara Realty Ltd
52 Connie Road
Trois Ruisseaux, New Brunswick
Welcome to 52 Connie, an extraordinary custom-built home offering panoramic water views, deeded beach access, and thoughtful design throughout. Built in 2016 with quality and energy efficiency in mind, this stunning property boasts low-maintenance materials including a durable corrugated steel exterior and metal roof. Step inside and be greeted by soaring ceilings, expansive windows, and a bright, open-concept layout that floods the space with natural light. The chefs kitchen features quartz countertops, custom cabinetry, and premium stainless steel appliances, seamlessly flowing into the living and dining areas; perfect for entertaining. The primary suite offers water views, three double closets, and a spa-like 5-piece ensuite. Two additional bedrooms include generous closet space and a cedar-lined closet upstairs for your seasonal storage needs. Enjoy year-round comfort with the central air heat pump and interior hardwood and ceramic tile throughout. Outside, two oversized decks showcase spectacular sunsets and sunrises. The meticulously landscaped 0.47-acre lot includes a swim spa, a custom fire pit, RV hookup, shed, and a large attached garage with room for two vehicles, toys & workshop. (id:60626)
RE/MAX Quality Real Estate Inc.
1310 Sycamore Drive
Burlington, Ontario
Opulent backsplit in Burlington's sought-after Palmer Neighbourhood. This 3-bed, 3-bath home offers a thoughtfully designed living space across three finished levels. The open-concept main floor showcases a full-size kitchen with granite counters, updated appliances, a large working peninsula, and hardwood floors that flow through the living and dining areas, anchored by a cozy gas fireplace. Upstairs, you’ll find three spacious bedrooms and a 4-pc bathroom. The lower level features a separate entrance, large above-grade windows, a fully updated 4-pc bath, and an expansive family room perfect for relaxing or entertaining. Step outside to an oversized 50x100 ft lot with lush landscaping, a fully fenced backyard, and a patio oasis ideal for summer gatherings. Tucked away on a quiet, family-friendly street close to schools, parks, shopping, and transit. Move-in ready and full of charm! this is the one you've been waiting for! (id:60626)
RE/MAX Escarpment Golfi Realty Inc.
12 David Crescent
Brock, Ontario
Welcome to 12 David Crescent, Cannington! This stunning and meticulously maintained home offers an exceptional blend of modern updates and comfortable living, perfect for families and individuals alike. Step inside to discover a fully renovated kitchen featuring all brand-new, state-of-the-art appliances that make cooking and entertaining a true pleasure. The kitchen's sleek design and ample storage space creates a welcoming atmosphere for gatherings and everyday meals. In addition to the kitchen, this beautiful home boasts three fully updated washrooms, renovated in 2025, each designed with contemporary fixtures and finishes that add a touch of luxury and convenience. The spacious 25x25 ft heated garage has been thoughtfully renovated and now includes a brand-new garage door, providing secure and easy access for your vehicles and storage needs. For those who love to work on projects or need extra storage, a brand-new workshop was built in 2023. This versatile space offers plenty of room for hobbies, crafts, or additional storage, making it an ideal addition to the property. Step outside to enjoy the newly constructed deck, complete with a stylish pergola that provides shade and a perfect spot for outdoor dining or relaxing with family and friends. Surrounding the deck and property are beautifully maintained perennial gardens that add vibrant color and charm throughout the seasons. Located in a friendly and welcoming neighborhood, this home combines modern conveniences with a warm, inviting atmosphere. Whether you're looking for a comfortable family home or a place to unwind and enjoy your hobbies, 12 David Crescent is an opportunity you won't want to miss. Schedule a viewing today and experience all that this exceptional property has to offer! (id:60626)
RE/MAX All-Stars Realty Inc.
211 Leitch Street
Dutton, Ontario
This beautifully newly built 4-bedroom, 3-bathroom home offers modern design and quality finishes in a peaceful setting. The carpet-free interior features stylish engineered hardwood flooring throughout, an open-concept layout, and a range of upgrades that add both comfort and value. The spacious kitchen flows seamlessly into the living and dining areas, perfect for everyday living or entertaining guests. Desirable location in new Highland Estates subdivision located just 2 minutes from Highway 401, with the Lake Erie shoreline only approximately 15 minutes away, you’ll enjoy easy access to both commuting routes and nature. With the charm of a close-knit community and the luxury of contemporary living, this home is the perfect place to settle in and enjoy the best of both worlds. Please see attached a list of features and upgrades. (id:60626)
Century 21 Grand Realty Inc.
44 De La Falaise Street
Edmundston, New Brunswick
Welcome to 44 de la Falaise Street, a prestigious property built in 2014, located in the beautiful Montagnard neighborhood. I am pleased to present a unique bi-generational property featuring two bedrooms and two full bathrooms in each unit. This property can also be easily converted into a single-family home, offering a total of four bedrooms, including a master bedroom with a walk-in closet and a full bathroom. Additionally, it offers a total of 4.5 bathrooms. You will undoubtedly be charmed by the finish of this property and its magnificent exterior layout. The double garage, integrated into the home, provides a spacious look to the fully paved parking area. For more details, contact us. We will be pleased to present this unique turnkey property to you. (id:60626)
Riviera Real Estate Ltd
2966 Elderberry Cres
Courtenay, British Columbia
Value, location, and quality come together in this lovingly maintained 3 bed, 2 bath home in a quiet East Courtenay crescent. This 2004 built Crossman Home is just steps from schools, North Island College, Crown Isle Golf, shopping, Walking trails and more. Inside, you'll find a bright, open-concept layout with a cozy gas fireplace, modern kitchen with pantry and eating bar, and a spacious dining area perfect for family gatherings. Upstairs offers three generous bedrooms, a 4-piece bath with double sinks, and a walk-in closet in the primary suite. Outside, enjoy a fully fenced backyard “Pet Friendly” with an oversized patio, garden shed, and new hot tub—perfect for summer BBQs and relaxing evenings. With low-maintenance landscaping and RV/boat parking, this move-in-ready home checks all the boxes for families & retirees. Enjoy $80,000 in fresh renovations & new appliances. Don’t miss your chance to live in one of Courtenay’s most convenient and sought-after neighbourhoods! (id:60626)
RE/MAX Ocean Pacific Realty (Crtny)
















