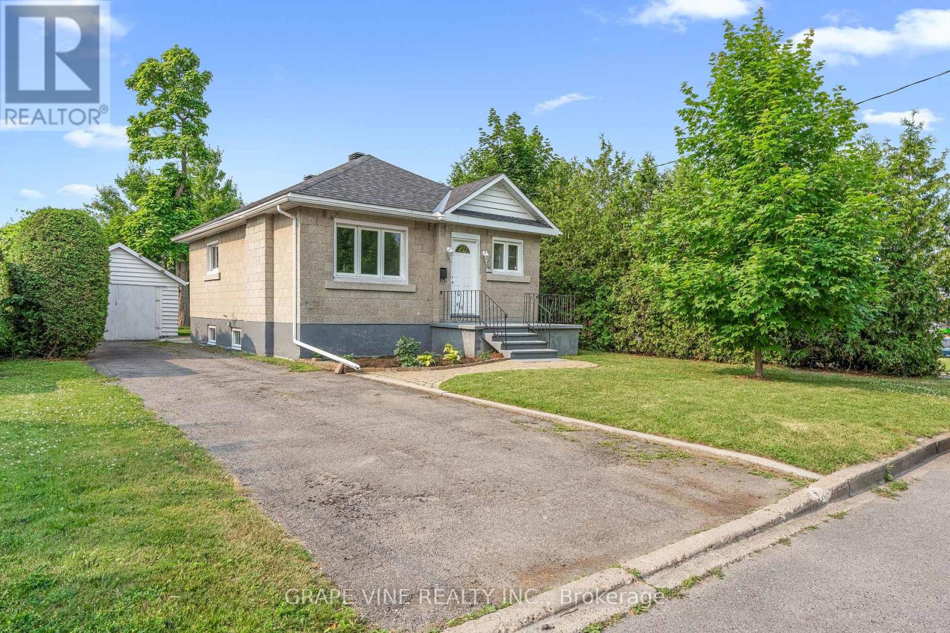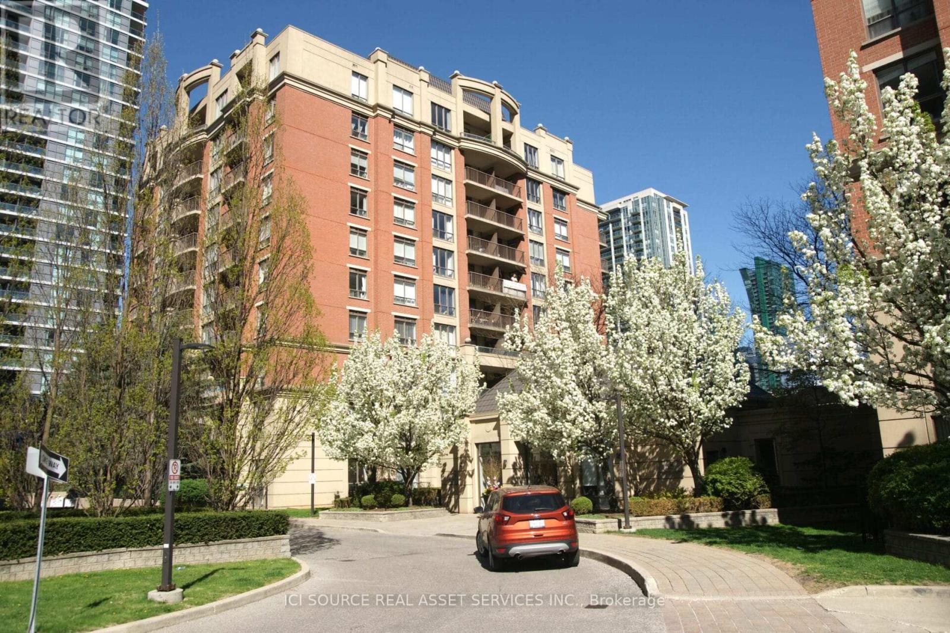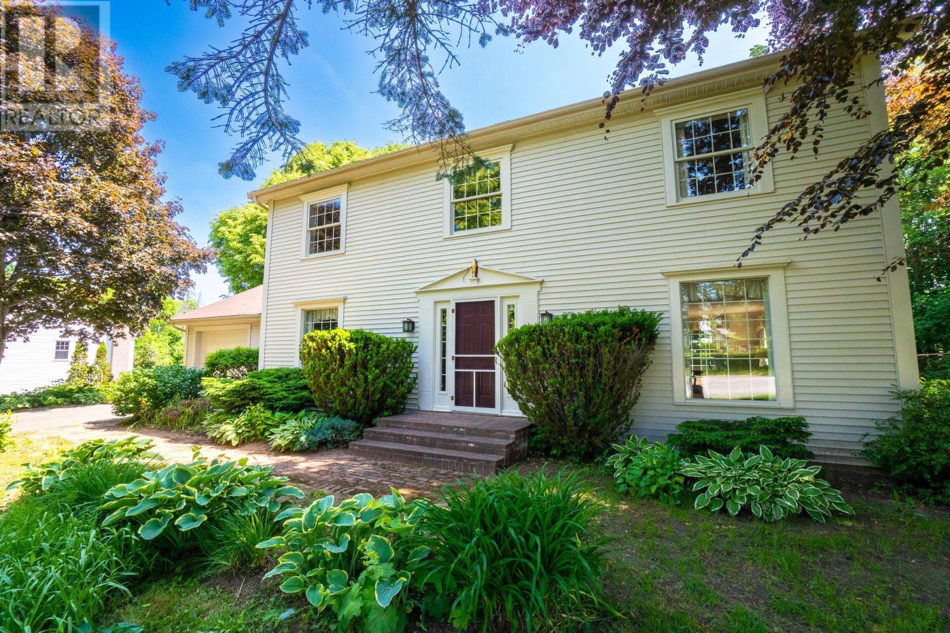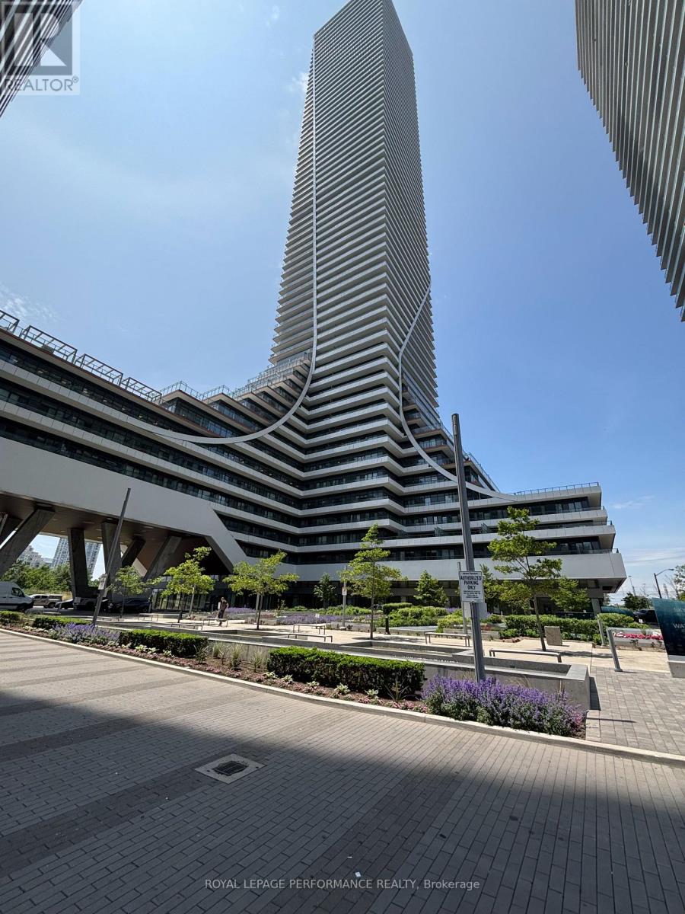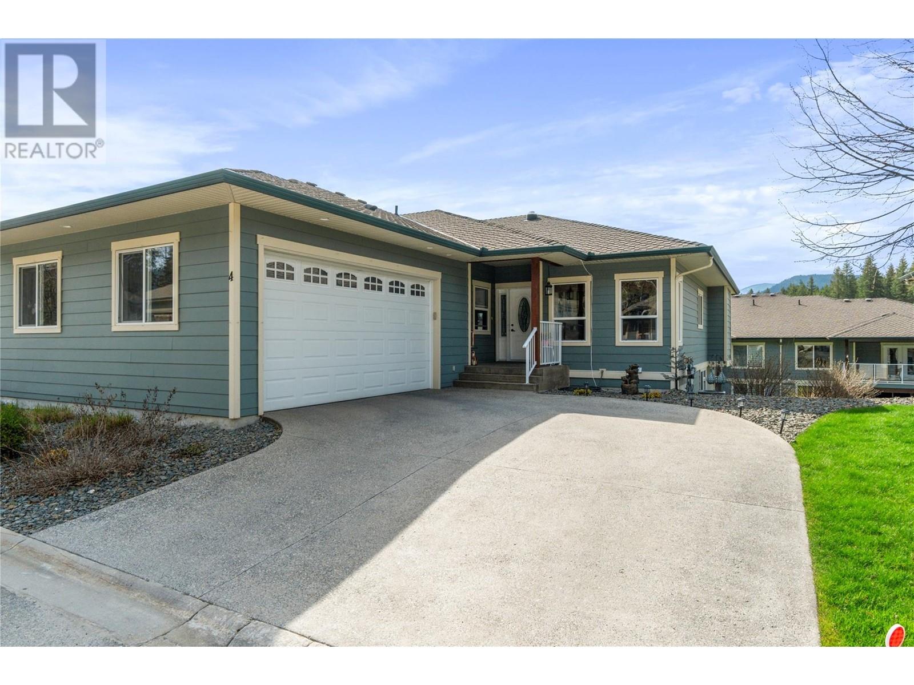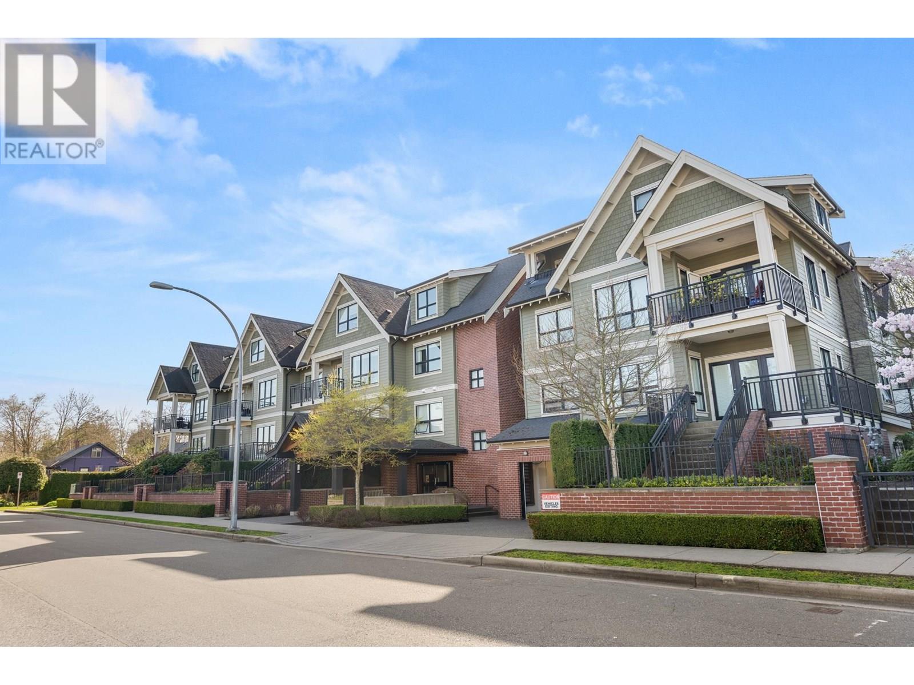1210 Erie Avenue
Ottawa, Ontario
Unlimited potential on a huge lot in a neighbourhood with every amenity possible. Public transportation and parks just steps away and shopping in every direction in the vibrant south end of Ottawa. Schools for all ages and two universities 10 minutes away. This well maintained bungalow includes a laneway for 4 vehicles, green front and back yards, full walkout basement, rough-ins potentially for an in-law suite or rental unit.R2F zoning provides many possibilities to build, expand or hold as income producing asset in this desired, appreciating residential neighbourhood. A brilliant opportunity for first time home buyers, builders/ developers and Investors. (id:60626)
Grape Vine Realty Inc.
239 Sundown Road
Cochrane, Alberta
Welcome to Sunset Ridge, Cochrane's #1 neighborhood in 2024! This stunning home boasts 2,100 sq ft of living space, featuring 3+1 spacious bedrooms and 2.5+1 bathrooms, perfect for families or those who love to entertain. The open floor plan on the main level is flooded with natural light, thanks to the large windows and east-facing orientation. The gallery-style kitchen is a culinary dream, equipped with upgraded stainless steel appliances, beautiful quartz countertops, and a massive center island ideal for food preparation and casual dining. The spacious living room perfect for enjoying quality time with loved ones, whether it's watching movies, playing games, or just hanging. The dedicated dining area can comfortably fit a 6-seat table, making it perfect for family dinners or social gatherings. Upstairs, the spacious master bedroom is a serene retreat, complete with a walk-in closet and a 3-piece ensuite. Two additional generous-sized bedrooms and a 4-piece bathroom ensure that everyone in the family has plenty of space. The laundry area on this level adds convenience to the daily routine. The finished basement is an entertainer's paradise, featuring LVP flooring, a rec area with a built-in home theatre system, and a separate area for gym enthusiasts. The additional bedroom and bathroom with custom tiled shower in the basement offer flexibility for guests, teenagers, or a home office. This incredible home is equipped with central air conditioning to beat the summer heat, a Culligan water filter system for clean drinking water, and permanent exterior lights for holiday decorating. The front yard features a full-length porch, perfect for enjoying coffee at sunrise, while the backyard oasis boasts a deck and a low-maintenance, professionally landscaped yard. A double detached garage provides ample parking and storage space. Located in a highly sought-after neighborhood, this home is steps away from schools, walking trails, shopping, and amenities, with a quick drive to Calgary. Don't miss this incredible opportunity to own a piece of Cochrane's best! Contact your preferred realtor to schedule a viewing and experience this beautiful house for yourself (id:60626)
Exp Realty
507 - 51 Harrison Garden Boulevard
Toronto, Ontario
Sun-filled corner suite with 2 bedrooms and 2 bathrooms in the heart of North York directly at the footsteps of Avondale Park. Enjoy a great layout with a separate kitchen, a private balcony, and an upgraded living room and bathrooms. Maintenance fees include electricity, heating, AC, and water. This well-maintained boutique condo offers 24-hour concierge service and is just a 7-minute walk to Sheppard Subway, shops, and restaurants perfect for convenient city living. Included Amenities: Gym, Party Room, Reading Room, Swimming Pool, Sauna, BBQ Area, 24-hourconcierge, Guest Suite. *For Additional Property Details Click The Brochure Icon Below* (id:60626)
Ici Source Real Asset Services Inc.
12 - 1 Vineden Drive
Central Elgin, Ontario
Nestled in an exclusive community of just 12 homes, this well-maintained end-unit bungalow is a hidden gem offering peace, charm and low-maintenance living. What truly sets this property apart: you own your home and the land it sits on, plus land on the perimeter around it, with vacant land condominium surrounding providing the privacy of freehold ownership with the ease of condo living including stress-free upkeep with lawn care and snow removal included. Inside, an open-concept design showcases a bright kitchen with island, vaulted ceilings, and patio doors leading to a lovely rear deck perfect for entertaining or unwinding outdoors. The living room and dining areas are anchored by a cozy gas fireplace, creating a warm and welcoming atmosphere. Designed with easy accessibility in mind, this home features no stairs at the front patio entrance or from the heated garage, and wide interior doors throughout ideal for anyone seeking comfortable, barrier-free living. The main floor features two bedrooms and two full bathrooms, including a spacious primary suite with walk-in closet and a beautifully appointed ensuite with double vanity. The finished lower level adds flexibility with a large family room, third bedroom, full bath, as well as a generous storage space. Located just 15 minutes south of London and only 5 minutes to the shopping and amenities of St. Thomas, this rare opportunity blends comfort, convenience, and community. (id:60626)
RE/MAX Centre City Realty Inc.
9 Glenlee Drive
Kentville, Nova Scotia
Located on a quiet, family-friendly, cul-de-sac in one of Kentville's most desirable subdivisions, 9 Glenlee Drive is the ideal home for those seeking space, quality, and location. This one-owner property, built in 1988, features custom trim and top-tier materials throughout. The main level offers a bright oversized living room, a thoughtfully designed kitchen with granite countertops and clever cabinetry, and direct access to the attached garage. Upstairs includes a large primary bedroom with ensuite, two additional bedrooms, an a flexible fourth room perfect for a home office or bedroom. The full basement is a blank canvas, ready for your future rec room or added living space. Outside, enjoy a private, tree-lined backyard with an in-ground pool and added privacy, thanks to bordering town land. Just a short walk to parks, the soccer centre, and elementary school (offering French immersion) this home is in a safe and walkable location where kids can play freely. (id:60626)
Mackay Real Estate Ltd.
710 - 30 Shore Breeze Drive
Toronto, Ontario
Introducing 30 Shore Breeze Dr #710 - a rare opportunity at the iconic 'Eau Du Soleil', one of Toronto's most iconic waterfront condominium residences. This spacious, beautiful 1-bedroom + 1-den, 1-bathroom suite features an oversized private terrace, ideal for entertaining or unwinding with a view. Enjoy soaring 9-ft smooth ceilings, and premium finishes throughout. Live a true resort-style lifestyle with luxury amenities: pool, fully equipped gym, yoga & pilates studio, games room, lounge, landscaped gardens, and an elegant party room. Don't miss your chance to own this incredible unit! (id:60626)
Royal LePage Performance Realty
10 Cadham Boulevard Unit# 17
Hamilton, Ontario
Wonderful 3 bedroom, 1.5 bath, townhouse located in the tranquil setting of Central Hamilton, Mountain. This meticulously maintained townhome features upgraded hardwood flooring, open concept main floor with fireplace, fully finished basement including recreation room and home office. The three bedrooms in this home are spacious and inviting with large closets and storage space. This home also features a wonderful backyard space complete with gazebo for hosting family and friends. Fantastic home in a community setting! (id:60626)
RE/MAX Real Estate Centre Inc.
2680 Golf Course Drive Unit# 4
Blind Bay, British Columbia
Carefree Living at ""The Fairways"" – Golf Course Rancher with Full Walkout Basement Welcome to this beautifully maintained 3 bed, 2.5 bath rancher situated on the picturesque 2nd hole of the Shuswap Lake Golf Course in desirable Blind Bay. One of the bedrooms is currently used as a home office (no closet), offering flexibility for your lifestyle. With 1,400 sq ft on the main level, this home provides convenient stair-free living, including a spacious primary bedrm w/generous walk in closet and a spacious ensuite featuring double sinks, a soaker tub, and a separate walk in shower. The open-concept design is enhanced by 9-foot ceilings on both levels, creating a bright and expansive feel throughout. The tiled front entry leads into rich hardwood floors flowing through the living room, which opens onto a covered deck complete with Gas BBQ hook up—perfect for relaxing or entertaining. The kitchen offers ample cabinetry, a large island and is seamlessly connected to the dining area. A cozy den, powder room, and lg laundry room w/built-in storage complete the main floor. The fully finished walkout basement includes a guest bedroom, full bath and a spacious family/rec room F/P .There's even a private golf cart garage, just hop in and play a round! Double garage, driveway parking for 2, Exterior maintenance provided by the Strata making retirement or seasonal living a breeze. You're just minutes from all that the Shuswap lifestyle has to offer. Feature sheet and 360 tour available. (id:60626)
RE/MAX Shuswap Realty
8720 163 Av Nw
Edmonton, Alberta
BACKING ONTO GREENSPACE!....OVER 3000 SQ FT LIVING SPACE!...FULLY RENOVATED A FEW YRS AGO!...5 BEDROOMS/4 BATHS....QUIET CUL DE SAC LOCATION! On one of the largest lots in Belle Rive - prepare to just move in and enjoy! Walk into the grand foyer with open to above 18ft ceilings. Great size kitchen has quartz counter tops, SS appliances, peninsula island and great size eating area, open concept to cozy family room. Three bedrooms up, with primary having a 5 pce ensuite including a jacuzzi tub. Fully finished basement boasts two more bedrooms, bathroom and recreation/family room. The spacious yard backs out onto a quiet walking path, large maintenance free composite deck, gas line for bbq, and storage shed. Close to all amenites! This gorgeously kept home has everything you need including newer 50 yr shingles, counter tops, flooring & more. ~!WELCOME HOME!~ (id:60626)
RE/MAX Elite
2 9168 Fleetwood Way
Surrey, British Columbia
Welcome to "The Fountains II", a quiet gated community in Fleetwood. This 1,255 sqft, two bedroom, two bathroom, ground level Townhome backs on to the fountain water feature and Clubhouse, perfect for the down-sizer looking to be on one level. Upon entry to the right, the island kitchen with eat-in nook and built-in desk allows for total functionality. To the left is the second bedroom and main bath. At the back of the home is the primary suite and traditional living/dining rooms that face east toward the back patio. Bonuses: Single car garage, in unit laundry, electric hot water tank and gas fireplace. Located just steps from Groceries, Restaurants and future Skytrain station at Fraser/152. (id:60626)
Macdonald Realty (Delta)
1203 - 10 Stonehill Court
Toronto, Ontario
Step into a stunning 3-bedroom corner condo that radiates warmth and charm! This beautifully designed space welcomes you with an open-concept layout, where spacious living and dining areas flow effortlessly, perfect for cozy family nights or lively gatherings with friends. Sunlight pours through large windows, filling every corner with a bright, inviting glow. Each generously sized bedroom offers a peaceful retreat, blending comfort and privacy, while ample closets and in-suite laundry make daily life a breeze. Step out onto the expansive balcony, a delightful spot for sipping morning coffee or unwinding under the stars. Nestled near Finch and Warden, this gem is surrounded by vibrant parks, bustling plazas, and welcoming community spots, with seamless access to TTC and highways 404 and 401. Enjoy the perks of a well-appointed condo with fantastic amenities: a party room for celebrations, a gym for staying active, a tennis court, a children's playground, and beautifully maintained grounds all with low maintenance fees. With Seneca College, Bridlewood Mall, L'Amoreaux Recreation Centre, and top-notch schools nearby, convenience is at your doorstep. Plus, dedicated on-site property management ensures everything runs smoothly, so you can focus on making memories in this stylish, functional, and oh-so-warm home. Ready to fall in love? This is the one you've been waiting for! (id:60626)
Justo Inc.
408 4689 52a Street
Ladner, British Columbia
Welcome to Canu by Sonnenberg Bros. Very proud to showcase this immaculate top floor 1 bedroom and den unit nestled in Ladner's town centre! Great open concept living room with electric fireplace, white shaker kitchen with granite countertops & S/S appliances and dining area which take you to the main deck for outdoor enjoyment. Your bright and spacious primary bedroom features full walk in closet and bonus storage tucked away on the east wall. One underground parking and storage included! Prime location within ½ block to grocery stores, restaurants, walking trails and transit! A boutique complex of only 30 units, this is the perfect place to call home, don't miss it! Call today for your personal tour! (id:60626)
Royal LePage - Wolstencroft

