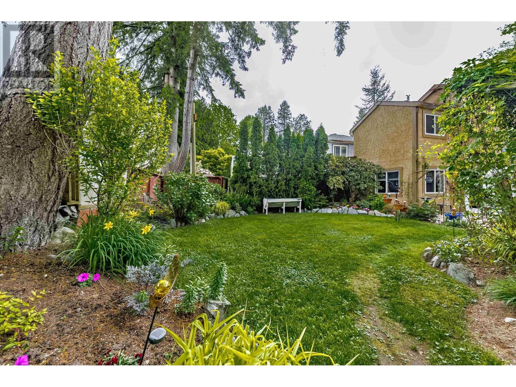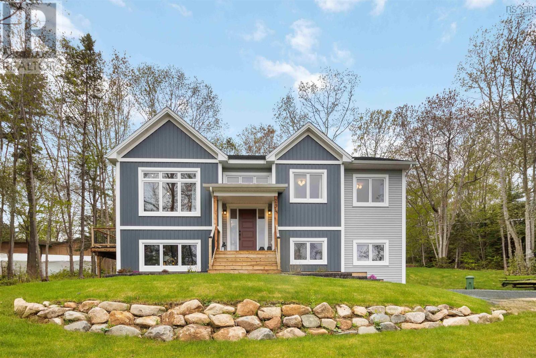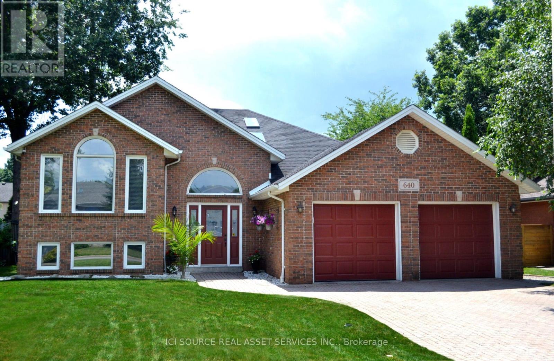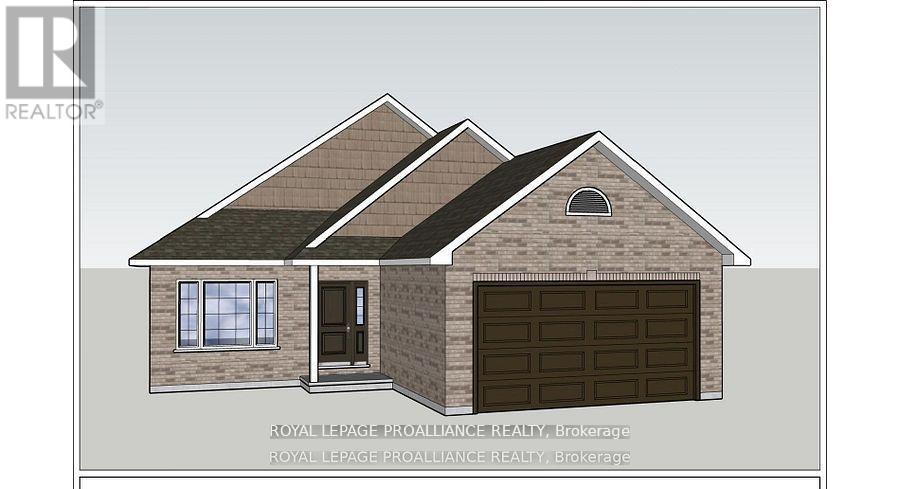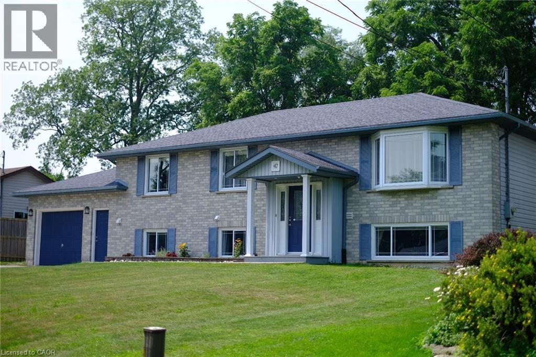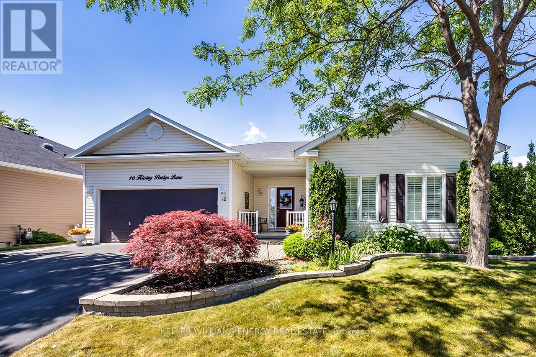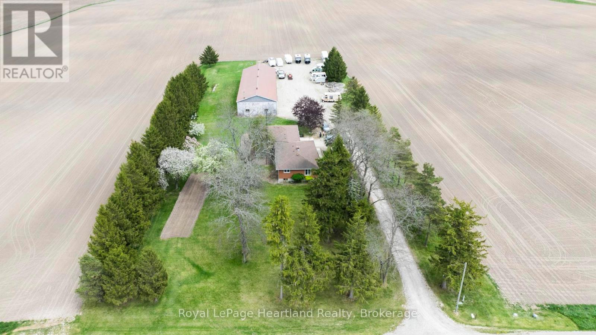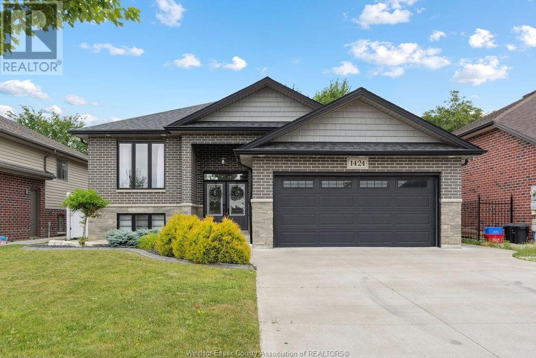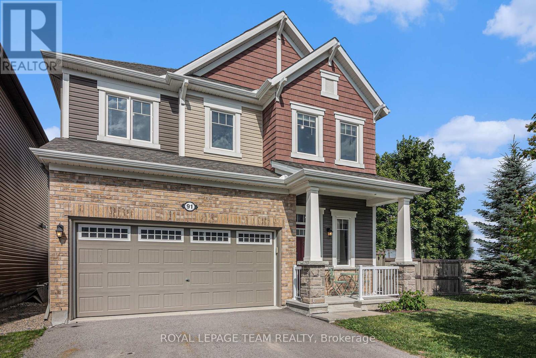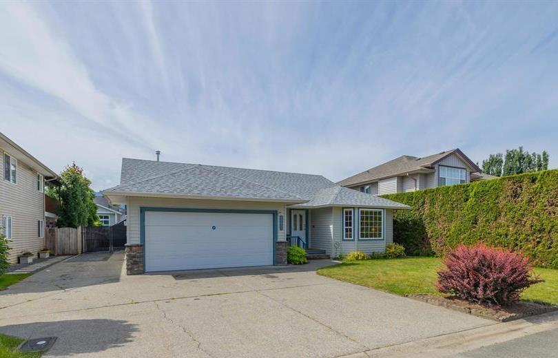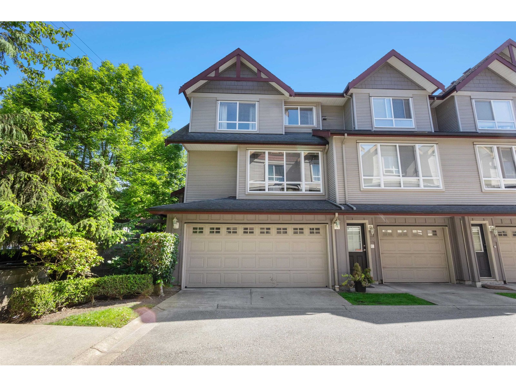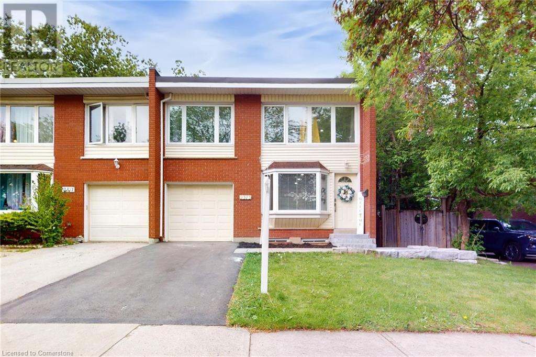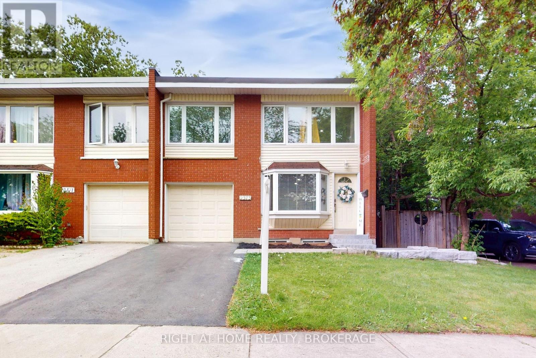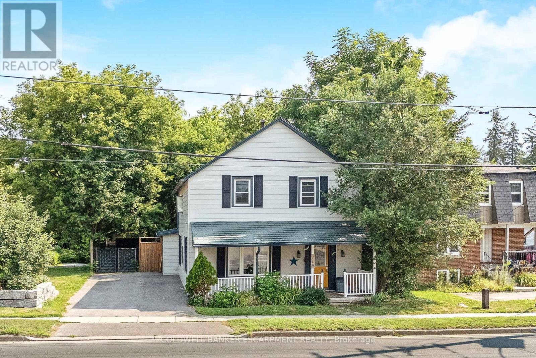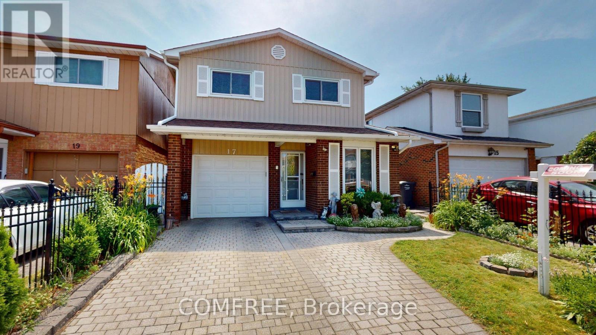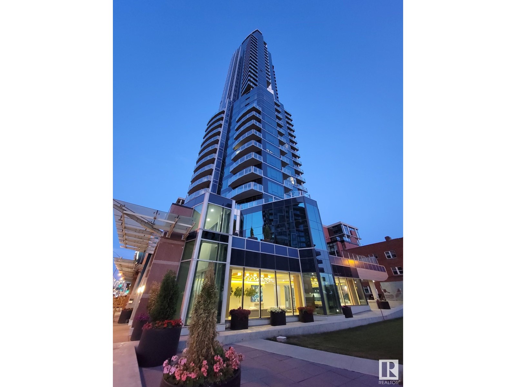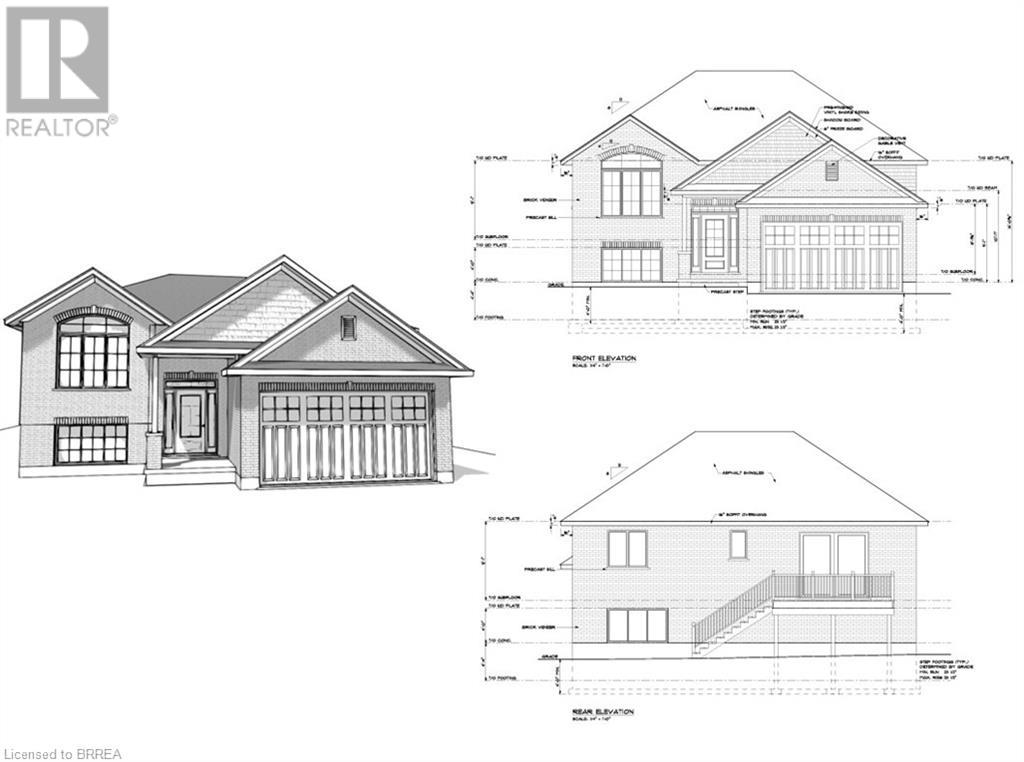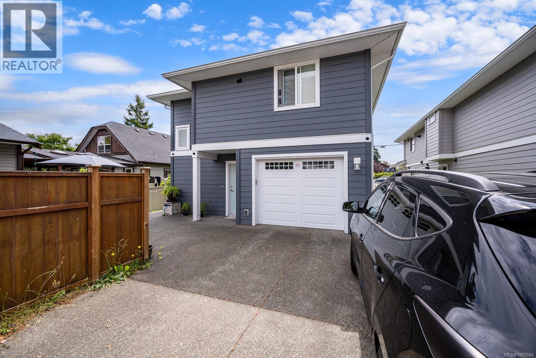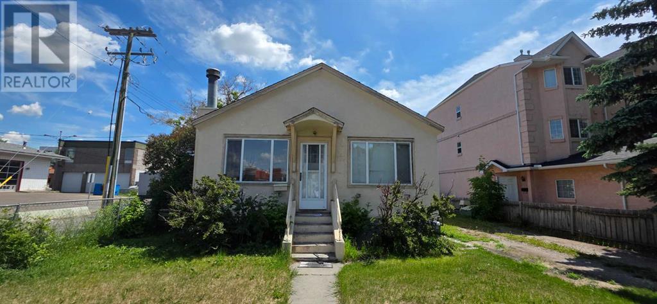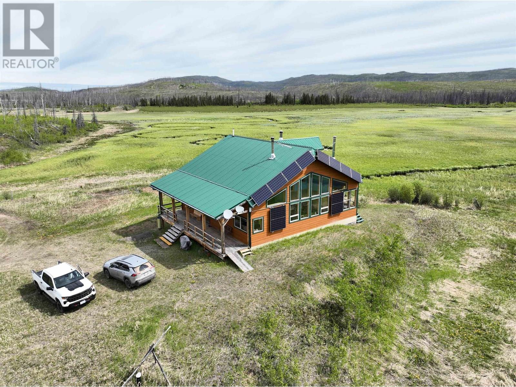11956 214 Street
Maple Ridge, British Columbia
OPEN HOUSE Sunday Aug 3rd - 12-2PM. Beautifully updated! A must see with updated kitchen, bathrooms flooring, paint, windows and updated furnace and on demand hot water. This home offers 3 Bedroom, 2 Bathrooms and a patio/backyard lovers paradise. Bright West facing yard with a workshop tucked away to make sure your yard is always looking perfect. This home is nestled into a side street of Maple Ridge in a delightful subdivision meant for those who like their privacy with a cul-de-sac type feel. This home features a real wood fireplace for cozy winter enjoyment. Very functional layout with 3 bedrooms upstairs, powder room on the main and a outdoor space filled with the chatter of birds. Close to transit, schools and a short jaunt to amenities and shopping. (id:60626)
RE/MAX Lifestyles Realty
136 Crimson Ridge Place Nw
Calgary, Alberta
The FIRST TIME BUYER GST REBATE PROGRAM presents an AMAZING OPPORTUNITY to get into this brand new home built by Douglas Homes Ltd. You must be 18+ years old, a Canadian citizen or permanent resident and haven't owned or lived in a home you or your spouse/common law partner owned in the last 4 years. Terms and conditions are subject to the Government of Canada/CRA rules and guidelines. This lovely 2 storey "SILVERTON" model backs onto the prestigious Lynx Ridge Golf Course offering serene views of the course. Gorgeous hardwood extends from the front door throughout the main level. The stunning kitchen boasts contrasting upper and lower cabinets, a large island/eating bar with quartz countertops, gas stove and chimney style hood fan, refrigerator with water dispenser and a large walk-through pantry to the oversized garage. The spacious dining area has a sliding door to the deck, and is open to the Great Room which features a large window and an inviting electric fireplace. A convenient 2 pc bath completes the main floor. The 8' doors and 9' ceilings give this main floor a beautiful airy feel. An open staircase to the upper level leads to the Primary Bedroom with a large window overlooking the golf course, an amazing 5 pc ensuite and roomy walk-in closet. Two other good sized bedrooms, a 4 pc bath, laundry room and a bright south facing bonus room ensure true comfort in this attractive family home. The basement is open to your imagination and the furnace and hot water tank are tucked in the corner. It also houses a large storage area, roughed in plumbing and 9' ceilings. This quiet, upscale, close-knit community offers a quick escape to the mountains, easy access to Stoney Trail, shopping, the Farmer's Market, walking/biking trails, golf courses and the river. You'll love it! (id:60626)
Royal LePage Solutions
294 Lockview Road
Fall River, Nova Scotia
Welcome to 294 Lockview Road, a beautifully finished split-entry home offering designer style, glimpses of Fletchers Lake, and a built-in income suite. The main level boasts a bright, open-concept layout with a custom kitchen featuring LG appliances, stone countertops, and an oversized island. Upstairs, youll find three spacious bedrooms, while the lower level includes a rec room, full bathroom, additional storage, and a single-car garage. Enjoy relaxing on the private 13x20 deck, tucked among mature trees with partial lake views from the living room. What truly sets this home apart is the fully self-contained legal secondary suite. With its own entrance, kitchen, living room, laundry, and ductless heat pump, this one-bedroom unit is currently rented for $1,700/monthmaking it an excellent mortgage helper or in-law suite with separate utilities. Whether youre seeking multi-generational living or investment potential, this home delivers comfort, privacy, and income in a desirable lakeside setting. 294 Lockview is a must-see! (id:60626)
Royal LePage Atlantic (Enfield)
18 Gilbert Crescent
Prince Edward County, Ontario
Discover this beautifully maintained 6-year-old 2+2+Den bungalow, ideally situated in the Wellington-on-the-Lake adult lifestyle community. Thoughtfully designed and extensively upgraded, this home offers a bright and functional layout perfect for modern living. The inviting foyer with den to the left and hallway leading to a stunning kitchen featuring quartz countertops, high-end stainless steel appliances, a spacious centre island, pot drawers, and a walk-in pantry. The kitchen flows seamlessly into the dining area with double French doors leading to a deck that spans the width of the house with a gas line for a BBQ, ideal for entertaining or private outdoor enjoyment. Two windows enhance a sun-filled living room bringing in an abundance of natural light. Continuing on the main floor is the generous primary suite featuring a three-piece ensuite with quartz countertop vanity and a large walk-in closet. An additional large bedroom shares a well-appointed three-piece bathroom with a spa bath and a quartz vanity. The large fully finished basement offers two additional generous bedrooms, a kitchen, three-piece bathroom and a beverage centre providing excellent living space for extended family visits. This is a truly move-in-ready home with exceptional upgrades. (id:60626)
Exit Realty Group
847 Krosno Boulevard
Pickering, Ontario
South Pickering Beauty. Private treed backyard backing up to Krosno Creek waterway. *Walk to Pickering GO station * Upgrades galore including New kitchen and appliances 2019, bath room 2019, living room floors 2019, heat pump/AC 2023,electric panel 2019, living room pot lights 2019, upstairs floors 2023, roof 2021, fence 2021, new front, basement and bathroom windows 2022, garage door opener 2018. Great neighbourhood close to lake, transit, 401 and 407 a short drive away. Gorgeous Galley style kitchen with ceramic floors and backsplash, undermount lighting and walkout to side yard. This home shows very well. Rec room for the family/home office or your own gym. Lots of storage in high crawlspace. Large long driveway to accommodate many vehicles leading to single attached garage. Come see this one, you won't be disappointed. (Home inspection available upon request) (id:60626)
Royal Heritage Realty Ltd.
640 Delaware Avenue
Lasalle, Ontario
Very clean, well maintained, brick to roof oversized raised ranch in move in condition, located in the heart of LaSalle, surrounded by nature, on a quiet street with minimal traffic. Walking distance to the LaSalle Public Elementary school (2 minutes) and walking distance to Detroit River. A short 10 minute drive to all of LaSalles main amenities and close to the US border. Main Features: Spacious open concept design, Approximately 3300 sq ft of finished living space, Newer roof, Cathedral Ceilings, 4 Bedrooms, 3 Full updated bathrooms, Oversized fully finished 2.5 Car garage with exit to back yard, Large interlock driveway for parking up to 6 cars, High Efficiency Central Air and Furnace, LifeBreath Whole House Air Filtration System, Separate Grade Entrance goes out to back yard, Stone patio and deck with storage underneath, Hardwood and tile flooring throughout, Skylights in upstairs Bathrooms, Formal Living Room, Large Dine In Kitchen, Separate Formal Dining Room, Master bedroom with ensuite bathroom featuring a Marble Rain Shower Stall, Family room with gas fireplace, Oversized Entertainment room, Fully finished laundry room, Separate utilities room with lots of storage space. Recent updates (2025) include: Windows, Doors, Flooring, Deck with stone patio, AC, and more! *For Additional Property Details Click The Brochure Icon Below* (id:60626)
Ici Source Real Asset Services Inc.
11 Bushmills Crescent
Guelph, Ontario
Welcome to 11 Bushmill Cres - beautifully updated, move-in-ready home on a spacious corner lot in one of Guelphs most desirable family neighbourhoods. Located just minutes from Zehrs, Costco, the West End Rec Centre, and with quick access to Highway 6, this home offers both convenience and comfort. With 1,426 sq ft, this 2-storey home features 3+1 bedrooms, 3 bathrooms, separate side entrance to the basement, and many recent upgrades include fresh paint, new vinyl flooring on the main floor, new quartz kitchen countertops, new laminate flooring on the second floor, new light fixtures, and more. Main floor, the bright living room boasts a bay window and gas fireplace, plus there's a sunny breakfast area and a separate formal dining room. Upstairs, youll find three spacious bedrooms, including a sun-filled primary suite with large windows, a private 3-piece ensuite and walk in closet. The finished basement includes a large rec room with an electric fireplace, a guest bedroom, and a separate side entrance, offering potential for a second unit. Enjoy a private, fully fenced large backyard. Book your private showing today and ask your Realtor for the full list of upgrades completed this year! (id:60626)
RE/MAX Aboutowne Realty Corp.
78 Riverside Trail
Trent Hills, Ontario
WELCOME HOME TO HAVEN ON THE TRENT! Build your customized dream home on beautiful 250 FT deep lots! Your new build will be situated on a 250ft deep lot, just steps from the Trent River & nature trails of Seymour Conservation Area. "THE ASHWOOD" floor plan offers open-concept living with 1550 sf of space on the main floor, with the option to finish basement adding even more space! Gourmet Kitchen boasts beautiful custom cabinetry and sit up breakfast bar. Great Room boasts vaulted ceilings and is the perfect spot to add a floor to ceiling stone clad gas fireplace. Enjoy your morning coffee on your deck overlooking the backyard that edges onto forest. Large Primary Bedroom with Walk In closet & Ensuite. Second Bedroom can be used as an office-WORK FROM HOME with Fibre Internet! 2 car garage with access to Laundry Room. Includes Luxury Vinyl Plank/Tile flooring throughout main floor, municipal water, sewer & natural gas, Central Air, HST & 7 year TARION New Home Warranty. ADDITIONAL FLOOR PLANS AND ONLY 5 REMAINING LOTS AVAILABLE IN PHASE 3. Haven on the Trent is located approximately an hour to the GTA, minutes drive to downtown, library, restaurants, hospital, public boat launches, Ferris Provincial Park and so much more! A stone's throw to the brand new Campbellford Recreation & Wellness Centre with arena, exercise facility and two swimming pools. WELCOME HOME TO BEAUTIFUL HAVEN ON THE TRENT IN CAMPBELLFORD! *Interior photos are of a different build and some virtually staged* (id:60626)
Royal LePage Proalliance Realty
204 16488 64 Avenue
Surrey, British Columbia
Like new, well cared for 3 bed/bath townhome with over 1,600sqft that feels more like a house than a townhome! Bright south facing unit with oversized windows floods the home with natural light from top to bottom. Modern, open-concept plan you will fall in love with the gourmet kitchen, 9' kitchen island, 5-burner gas stove cooktop, b/i microwave, wall oven, S/S appliances, white shaker cabinets and quartz countertops. 3 bedrooms upstairs incld huge primary suite, stunning ensuite bath and generous size wi closet! Spacious flex room on ground level, 2 car side by side garage with brand new epoxy floor. Family friendly community close to Cloverdale Athletic Park, walking trails, AJ McLellan Elementary, Northview Golf Club & Cloverdale shops and dining. Low maintenace fees, well run strata. (id:60626)
RE/MAX 2000 Realty
268 Middleton Avenue
London South, Ontario
268 Middleton Ave is a well appointed Home in South Londons Premier Community. Built by Foxwood Homes and set on a premium lot, this modern Covington Model offers over 2,000 sq ft of thoughtfully designed living space tailored for todays busy families. The open-concept main floor with 9 foot ceilings and an upgraded kitchen with large island is perfect for hosting family dinners or casual get-togethers with friends/family. Designer touches throughout including quartz countertops, custom black hardware, wide plank flooring, and upgraded lighting create a warm yet sophisticated vibe. Upstairs, you'll find 4 spacious bedrooms plus a dedicated office ideal for remote work or kids homework. With 2.5 bathrooms and a full 2-car garage, this home effortlessly blends functionality with style. Step outside and embrace the lifestyle: Morning workouts at the Bostwick YMCA, weekend hikes along nearby trails and parks, and easy access to Highway 401 & 402 for commuting. A perfect blend of comfort, style, and convenience. This home offers more than just a place to live; its a place to thrive and grow. (id:60626)
Prime Real Estate Brokerage
47 Winnett Street N
Cayuga, Ontario
A super family home in the charming town of Cayuga. There have been many improvements in this lovely 2 family home on a quiet street over the last few years. The elevated bungalow is designed with large windows on both levels providing lots of natural light. The large deck (2022) has composite flooring and is accessible from the kitchen/ dining rooms. The gorgeous kitchen was replaced (2020) with all of the bells and whistles you dream about. Enjoy privacy overlooking your 74 ft x 137 ft lot must be seen to be appreciated with mature trees and storage shed for gardening supplies. The upper level boasts 3 bedrooms and the master enjoys a private ensuite. The lower level has a generous rec room with built in cabinetry that will fit the whole family. Furnace, a/c and water heater (2018) The in-law suite in the basement (2021)is completely self contained and has a separate entrance through the garage. The layout is efficient consisting of a living room with cozy fireplace, kitchen, bathrm and bedroom. It is charming and bright. The elevated ranch plan gives the lower level beautiful windows and light. The garage is 1.5 car and 26.6ft deep and has surrounding cabinets. You can have your car parked inside and still enjoy a generous workshop area. This is a super investment. RSA RSA. (id:60626)
Royal LePage State Realty Inc.
16 Kissingbridge Lane
Clarington, Ontario
Welcome to carefree living by the shores of Lake ontario! Nestled in a beautifully maintained secured community, this move-in ready home is one of the largest bungalows in W/C. It offers the perfect blend of comfort, elegance & easy living.Step inside to a beautiful, large open foyer that sets the tone for the spacious & thoughtfully designed layout. Enjoy the o/c living, dining & kitchen areas featuring h/w flooring, California shutters t/o home add timeless charm & privacy. A private w/o from the living rm to a serene private backyard, ideal for morning coffee or quiet evenings. The upgraded kitchen is a chef's delight with granite countertops, s/s appliances & ample cabinetry with centre island. Just of the dining rm is a separate den with it's own w/o, ideal as a home office, reading nook or creative space. The spacious primary bedrm includes a w/i closet, a 2nd closet & a stylish 3-piece ensuite. The second bedrm is currently used as a cozy TV rm & the original double closets has been converted into a stylish bar that can easily be converted back into a double closet if desired, complete with California shutters. This home also offers four convenient entranceways, including direct access from the double car garage, two w/o'ss to the backyard & the front foyer. Enjoy the ease of main flr laundry with washer,dryer & b/i cupboards.The lower level offers a spacious & inviting Family rm with cozy carpet & electric fireplace, perfect for movie nights or relaxing with guests. An additional bedrm provides a comfortable space for extended family or overnight visitors & there is an abundance of storage t/o the home, ideal for keeping everything organized. Whether you are hosting guests or simply enjoying extra living space, the lower level adds incredible versatility to this already exceptional home. Live steps from Lake ontario in a welcoming active community where every day feels like a getaway. This home isn't just a place to live, it's a lifestyle you'll love. (id:60626)
Keller Williams Energy Real Estate
23 Spencer Trail
Oro-Medonte, Ontario
Welcome to this beautifully maintained and thoughtfully updated raised bungalow, perfectly situated in the highly desirable community of Shanty Bay! Set on a huge private lot with endless possibilities, this home offers both comfort and flexibility for today's lifestyle. Step inside to find an updated kitchen, stylish light fixtures, pot lights, smooth ceilings, fresh paint, and shining hardwood flooring throughout the main level. The spacious layout provides a warm and inviting atmosphere, ideal for everyday living and entertaining alike. The open-concept eat in kitchen has been gorgeously finished with a generous island with casual seating, stainless steel appliances and a walk out to the rear deck. The finished basement features oversized windows providing tons of natural light. The third bedroom plus rec room and games area is perfect for growing families or guests. The oversized double garage includes a convenient man door leading to the backyard, offering easy access for outdoor activities. The expansive deck has been upgraded with modern railings and creates an ideal setting for relaxing or hosting gatherings. This home has been meticulously maintained with many recent improvements, including upgraded attic insulation and soffit vents in 2019, a new electrical panel with portable generator partial backup capability in 2020, and deck added in 2021. The furnace was replaced in 2022, while the sump pump and basement flooring and lighting were updated in 2025. Additionally, the septic tank was professionally recently serviced, giving peace of mind to future owners. Located just a short walk to the highly regarded Shanty Bay School and close to the water, this home offers a peaceful setting with quick access to Barrie and all major amenities. Dont miss this incredible opportunity to own a move-in-ready home in one of the area's most sought-after locations! *some photos in basement have been virtually staged*. (id:60626)
Royal LePage First Contact Realty
23 Spencer Trail
Shanty Bay, Ontario
Welcome to this beautifully maintained and thoughtfully updated raised bungalow, perfectly situated in the highly desirable community of Shanty Bay! Set on a huge private lot with endless possibilities, this home offers both comfort and flexibility for today’s lifestyle. Step inside to find an updated kitchen, stylish light fixtures, pot lights, smooth ceilings, fresh paint, and shining hardwood flooring throughout the main level. The spacious layout provides a warm and inviting atmosphere, ideal for everyday living and entertaining alike. The open-concept eat in kitchen has been gorgeously finished with a generous island with casual seating, stainless steel appliances and a walk out to the rear deck. The finished basement features oversized windows providing tons of natural light. The third bedroom plus rec room and games area is perfect for growing families or guests. The oversized double garage includes a convenient man door leading to the backyard, offering easy access for outdoor activities. The expansive deck has been upgraded with modern railings and creates an ideal setting for relaxing or hosting gatherings. This home has been meticulously maintained with many recent improvements, including upgraded attic insulation and soffit vents in 2019, a new electrical panel with portable generator partial backup capability in 2020, and deck added in 2021. The furnace was replaced in 2022, while the sump pump and basement flooring and lighting were updated in 2025. Additionally, the septic tank was professionally recently serviced, giving peace of mind to future owners. Located just a short walk to the highly regarded Shanty Bay School and close to the water, this home offers a peaceful setting with quick access to Barrie and all major amenities. Don’t miss this incredible opportunity to own a move-in-ready home in one of the area's most sought-after locations! *some photos in basement have been virtually staged* (id:60626)
Royal LePage First Contact Realty Brokerage
50 Veale Crescent
Strathroy-Caradoc, Ontario
Located in the desirable Saxonville Estates, this beautifully maintained bungalow offers 3+2 bedrooms, 3.5 bathrooms, and exceptional flexibility for multi-generational living with separate entrances and a fully finished lower-level suite. From the moment you arrive, this home makes a lasting impression with its charming curb appeal and partially covered front porch. Step inside to a grand double-door entryway with tile flooring that transitions seamlessly into rich hardwood. Decorative columns and elegant trim elevate the open-concept design, while cathedral ceilings and a cozy gas fireplace add warmth and style to the spacious living room. The chefs kitchen is equipped with stainless steel appliances, quartz countertops, a walk-in pantry, ample cabinetry, and a large central island. Step directly from the kitchen onto an expansive covered deck--an ideal extension of your living space, perfect for seamless indoor-outdoor entertaining. The main level also includes a laundry room with storage and a 2-piece powder room. On the right side of the home, you'll find two large bedrooms connected by a 5-piece Jack-and-Jill ensuite, each with its own walk-in closet. The primary suite is a serene retreat featuring tray ceilings, walk-in closet, and a 5-piece spa-like ensuite with double sinks, a soaker tub, and a tiled walk-in shower. Downstairs, the private lower-level suite is ideal for extended family or guests, offering its own walk-out entrance, a full kitchen, a 4-piece bathroom, two additional bedrooms, a spacious living area, and a dining space. Outside, enjoy the oversized 2.5-car garage with loft storage and an attached hot tub room. The fully fenced backyard is designed for both relaxation and function, complete with a brick-paved patio, BBQ gas line, garden shed, and additional green space along the side yard with fruit trees. Close to schools, parks, trails, golf, and all the amenities Strathroy has to offer--this home truly has it all. (id:60626)
The Realty Firm Inc.
77850 Tipperary Line
Central Huron, Ontario
Country Opportunity Knocks Between Clinton and Bayfield! This 2.5 ac property offers an opportunity to embrace rural living with easy access to amenities and the Lake Huron Coast. The solid 3 bedroom brick bungalow features a living room, an eat- in kitchen, three bedrooms, and a 4 pc bath. The main floor also includes the convenience of laundry, a spacious foyer, a practical side porch with an accessibility ramp, patio doors to a rear deck, and a 2 car carport. The partially finished basement offers a large rec room, a flexible bonus room, storage space, and a utility area which houses the one year old propane furnace with older a/c. There is also a water softener. All that is required is for you to apply your personal preferences to make it home for you. A Large 136' X 40' steel clad shed is a major asset. It boasts a 40' x 40' heated and insulated shop with cement floor, two storage lofts, impressive 20' ceilings, a large electric powered roll-up door - perfect for accommodating vehicles and equipment, and a wood burning furnace. The balance of the building is 96' X 40' of storage area with a loft, and 3 large doors. Don't miss this opportunity to acquire this first time offered property. (id:60626)
Royal LePage Heartland Realty
233 50072 Range Road 205
Rural Camrose County, Alberta
Spacious Country Living with No Restrictions – Ideal for Horses or a Hobby Farm! Discover this incredible opportunity to own a large, unrestricted lot just minutes from the Ministik Bird Sanctuary. This versatile property is perfect for horse lovers, hobby farmers, or anyone seeking peaceful rural living with modern comforts. The home features a gated driveway, inviting front and back porches, a relaxing hot tub, and a bright solarium. Garden enthusiasts will appreciate the expansive greenhouse and well-maintained garden space. Inside, enjoy pure drinking water with a reverse osmosis filtration system, along with a LifeBreath air filtration and dehumidifier system for year-round comfort. All this, conveniently located only 30 minutes from both the Edmonton International Airport and Anthony Henday Drive. A rare find offering space, freedom, and lifestyle (id:60626)
Comfree
1717 21 Avenue Sw
Calgary, Alberta
Welcome to 1717 21 Avenue SW — this renovated, charming character home is in the heart of historical Bankview!Set on a quiet, tree-lined street, this beautifully updated two-storey inner-city gem offers over 1,500 sq ft of thoughtfully designed living space, a sunny south-exposed backyard, and excellent curb appeal as it sits elevated above 21 Avenue with lovely north-facing views.Complete with a fully finished, oversized double garage—insulated and heated with gas—and zoned M-CG d111 for future development potential, this home blends timeless charm with modern convenience.Step onto the expansive covered side porch and into a bright, spacious main floor featuring 9-foot ceilings and an open-concept layout. The generous living room flows seamlessly into a character-filled dining space, highlighted by an exposed brick decorative fireplace. The updated kitchen boasts quartz countertops, ceiling-height cabinetry, stainless steel appliances, luxury vinyl plank flooring, and ample storage, including a pantry and mudroom. A stylish two-piece powder room completes the main floor.Upstairs, you’ll find three well-proportioned bedrooms and two full bathrooms. The sun-drenched primary suite includes a walk-in closet with custom shelving and a fully renovated 4-piece ensuite. One of the secondary bedrooms features a charming decorative fireplace and exposed brick, while both offer excellent closet space and elevated views. The second full bath is finished with timeless subway tile and ceramic flooring.The lower level provides excellent storage, a laundry area, and space for a home gym or hobby zone.Out back, enjoy a private, sunny, south-facing fenced yard—perfect for gardening, entertaining, or simply relaxing. The long asphalt side driveway provides ample off-street parking and leads to the oversized, insulated, and heated garage. Additional updates include a newer furnace (2023), hot water tank ( 2020 ), Plumbing ( 2018 ), Electrical ( 1995 ) , and Roof ( 2019 ). This unbeatable location puts you just steps from local parks, tennis courts, community gardens, schools, shopping, and downtown. (id:60626)
RE/MAX House Of Real Estate
81 D'arcy Street
Cobourg, Ontario
Searching for a Prime Location just steps from the shores of Lake Ontario, right in the heart of Cobourg? Imagine living where you can stroll to the beach, walk the famous boardwalk, explore charming downtown Boutiques, and enjoy top-rated dining All just minutes from your front door. Welcome to this exceptionally maintained all-brick bungalow, perfectly situated in one of Cobourg's most desirable neighbourhoods. This is your chance to live where character meets convenience, just steps from the vibrant downtown core.From the moment you arrive, this homes undeniable curb appeal will captivate you. Inside, the bright and functional layout offers a comfortable lifestyle with 3 main-floor bedrooms, 4 piece bathroom, an eat in kitchen, and a spacious 12 x 17 covered back deck -- perfect for summer entertaining and breathtaking Sunsets.Additionally, the lower level adds versatility with a 4th bedroom, a large rec room, laundry area and a 2 piece bath. Whether you are dreaming of an in-law suite, home office or accessory apartment, the potential is here! Situated on a desirable corner lot, across the street from Donegan Park, this property also features a nice yard, a spacious paved driveway, and a handy garden shed - - just a few of the many perks that make this home a standout. Move in ready and brimming with potential, this one checks all the boxes. This home is ideal for anyone seeking a walkable, dynamic lifestyle in Cobourg's premier lakeside community. OPEN HOUSE SUNDAY AUGUST 3RD FROM 1:00 TO 3:00 (id:60626)
Our Neighbourhood Realty Inc.
47 Garibaldi Drive
Brampton, Ontario
Exceptional 3-Bedroom Semi-detached home in the prestigious Fletcher's. Nestled on a quiet street in the sought-after Fletcher's neighborhood near Chinguacousy & Bovaird, this impeccably maintained family home showcase pride of ownership throughout. Freshly painted elegant residence features beautiful hardwood flooring on the main level, a graceful hardwood staircase and laminate on the second floor. The updated, bright kitchen features modern stainless-steel appliances and quartz countertop. Updated washroom on the Second floor. Laundry room in the basement along with the water filtration system has a lot of storage area. The direct access from the main floor to the garage enhances functionality. Enjoy the perfect blend of urban convenience and residential tranquility with easy access to shopping, dining options and schools, banking, public transportation and community amenities are all within reach. This beautiful property combines comfort and convenience in one of Brampton's most desirable and vibrant community. Roof, Kitchen, S/S Appliances in the kitchen, second floor washroom and Zebra Blinds are approximately 6 years old. Windows 2021, Pot Lights 2023. Furnace 2023. (id:60626)
Century 21 People's Choice Realty Inc.
1424 Harrison Street
Lasalle, Ontario
Step inside this raised ranch, only 8 years old, in one of LaSalle’s most desirable neighborhoods. The main level features a bright open-concept living area, modern kitchen with stainless steel appliances and a new induction stove, plus 3 bedrooms and 2 full bathrooms, including a primary suite with ensuite. The fully finished lower level offers 2 additonal bedrooms, a third full bathroom, and a large family room—perfect for guests or a growing family. Outside, enjoy a beautifully landscaped backyard with a cat-io, ideal for relaxing or entertaining. This home is close to the 401, shopping and parks....this home checks every box. (id:60626)
Royal LePage Binder Real Estate - 634
91 Damselfly Way
Ottawa, Ontario
Stunning 3-Bedroom Home with Luxury Primary Suite in Half Moon Bay. Welcome to this beautifully upgraded Mattamy Elm (Elevation A) home, thoughtfully redesigned to offer the space of a 4-bedroom square footage but with the comfort and functionality of a well-appointed 3-bedroom retreat. Situated on a larger 36-ft lot on a quiet, family-friendly street in desirable Half Moon Bay, this home is move-in ready, 9ft ceilings on the main floor, with modern updates and timeless finishes throughout.Step inside and immediately feel at home with warm oak hardwood flooring on the main level and custom oak cabinetry. The spacious open-concept kitchen is the heart of the home, perfect for entertaining, featuring a stunning oversized quartz island, ideal for family gatherings or casual dining. Breakfast area off the kitchen, overlooking the spacious and private deck. The upper level has been expertly reimagined to enhance everyday living. Instead of a fourth bedroom, the owners upgraded to an expansive primary bedroom with an ensuite oasis & spacious laundry room, ( no basement visits for laundry with this home). Bedroom 2 features a convenient cheater door to the stylish full bathroom, offering guests or family members added privacy and ease. Additional features include:Gas fireplace for cozy evenings in the living room, large bright dining room, chair rail throughout. Upgrades inc: Reverse osmosis system, Central AC (2019) Freshly repainted throughout (2024) Fence (2017) New deck (2021) Double garage with ample storage. The large, unfinished basement offers endless possibilities; create a family room, gym, office, additional bedrooms, ( egress) a bathroom ( rough-in in place) or all of the above.This home offers flexibility, high-end finishes, and smart design, all in a peaceful setting close to schools, parks, and amenities. Don't miss your chance to own this exceptional property in one of Barrhaven's most sought-after communities. (id:60626)
Royal LePage Team Realty
311 - 349 Wheat Boom Drive
Oakville, Ontario
Welcome to 349 Wheat Boom Dr unit 311! A well maintained and updated stacked townhouse (2023)backing to green space (ravine) located in Oakville's popular community. Close proximity to Oakville park and ride. 10 mins to Oakville go station. The Model is a well thought out 2 bed, 3 bath design with an open concept kitchen, dining/living room, a balcony plus a noticeable rooftop terrace and one parking spot. Main level include hardwood, stainless-steel appliances, 9 ft ceiling and granite counter tops in kitchen. Walking distance to retail, dining, and everyday essentials and close proximity to highways 407, 403, and the QEW. This unit is a Must See! (id:60626)
Century 21 Property Zone Realty Inc.
89 Howse Common Ne
Calgary, Alberta
Welcome to 89 Howse Common NE — a beautifully designed residence nestled in the heart of Calgary’s sought-after Livingston community. Built by Jayman in 2019, this home combines modern elegance with thoughtful functionality, offering over 3,000 square feet of upgraded living space, including a fully developed walkout basement.From the moment you step inside, you're greeted by a bright, open-concept layout filled with natural light. The main floor impresses with its 9-foot ceilings, luxury wide-plank vinyl flooring, and oversized windows that frame picturesque views. The gourmet kitchen is a true showpiece, featuring premium granite countertops, stainless steel appliances, a large central island, full-height cabinetry, and stylish pendant lighting — ideal for family gatherings or elegant entertaining.The adjacent living and dining areas create a seamless flow, anchored by a feature gas fireplace that adds warmth and character. Step out onto the upper deck to enjoy morning coffee or evening sunsets, overlooking the fenced backyard and the peaceful surroundings.Upstairs, the home continues to shine with three spacious bedrooms and a generous bonus room. The primary suite offers a relaxing retreat, complete with a spa-inspired ensuite that includes a double vanity, glass-enclosed shower, soaker tub, and a large walk-in closet. A convenient upper-level laundry room and a second full bathroom complete the upper level with both style and practicality.The fully finished walkout basement offers exceptional flexibility, boasting a complete two-bedroom basement with its own private entrance, full kitchen, bathroom, laundry, and living space — perfect for extended family or guests. With a concrete walkway leading to the separate entrance and a beautifully maintained exterior, every detail has been carefully considered.This six-year-old home sits on a quiet street and enjoys easy access to Livingston's signature amenities, including the Livingston Hub, parks, pathways, and transit routes. With excellent curb appeal, a double attached garage, and high-end finishes throughout, this is a rare opportunity to own a home that truly has it all — comfort, design, income potential, and an unbeatable location. (id:60626)
Homecare Realty Ltd.
168 Nolanfield Way Nw
Calgary, Alberta
Immaculately kept walkout home in the heart of Nolan Hill, under 10 mins walk to several parks, 3 shopping centers and K-9 school (coming 2026). Over $125k in renovations in 2024-25, all new hardwood flooring, carpets, roof (June 2025), all new high-end appliances with warranty till 2028, Culligan Water Softener/RO, all new window shades, upgraded LED lighting and decorative fixtures along with fully renovated legal basement suite with concrete side entry-way. Over 2000 square feet walkout home filled with natural light. 3 Bedroom, 2.5 bathroom, main floor office, Bonus room, open kitchen-dining-living room design with a fireplace, it comes with a large storage room in the basement and a spacious 2 car front garage with EV charging. The 1-bedroom legal basement suite with its own laundry is a mortgage helper!A spacious entryway with a closet leads to the Office/Den and Staircase, on the right of the entryway is the powder room and garage entry through mudroom. Across the office is the centre of the home, a large living room with fireplace, an open kitchen with island, lots of cabinets and a pantry. Next to the kitchen is dining space with a gorgeous lighting fixture, alongside is the deck with Northeastern views, welcome to the stage of beautiful Sunrises and amazing Northern Lights!The second floor features a large bonus room with lots of room for entertainment and play. The expansive Master-bedroom comes with 5-piece bathroom and walk-in closet. The main floor has 2 more good sized bedrooms with closets, a full bathroom and a laundry room.Bonus: A spacious storage room in the basement.The Walkout legal basement suite is a mortgage helper, currently rented at $1300/month plus utilities. Fully renovated with tons of natural lighting, a large bedroom with tons on storage, huge open kitchen with loads of cabinets, brand new appliances (Fridge and Electric Stove), Dishwasher and full-size washer-dryer, heating controls and new window coverings. Side concrete pathway and porch for basement entry. (id:60626)
Prep Realty
792 Cappamore Drive
Ottawa, Ontario
Welcome to 792 Cappamore Drive, Barrhaven . Situated on a premium Conor lot with a large backyard, this beautifully designed and meticulously maintained Minto home offers the perfect blend of luxury, comfort, and function. Featuring approximately $70,000 in upgrades, this spacious 3-bedroom, 3.5-bathroom home also includes a fully finished basement and 9-foot ceilings on both the main and second floors, enhancing the sense of openness and light throughout. The main level boasts a stunning coffered ceiling, a large chefs kitchen with quartz countertops, a 36-inch gas range, and high-end stainless steel appliances. Expansive windows flood the open concept living and dining areas with natural light, creating an inviting space for entertaining or relaxing. A stylish powder room completes the main floor. Upstairs, you'll find generously sized bedrooms, including a luxurious primary suite with a walk-in closet and a beautiful ensuite bathroom. The convenience of a second-floor laundry room and an additional full bath ensures privacy and practicality for the entire family. The fully finished basement includes a 3-piece bathroom, ample storage space, and lines that are ready for an additional washer and dryer. The large backyard is a true outdoor retreat featuring an above ground pool and natural gas line for your BBQ, perfect for hosting or enjoying peaceful summer evenings. Located close to excellent schools, parks, restaurants, and with easy access to major roads, this home offers the ideal location for families and professionals alike. All offers require 24-hour irrevocable. Don't miss out on this stunning home schedule your private showing today! (id:60626)
Royal LePage Team Realty
2420 13 Av Nw
Edmonton, Alberta
LOCATION :: Welcome to this fully upgraded property in the community of LAUREL and located on the REGULAR LOT. Exterior of the property comes with beautiful Stucco and Stone work. This property offers total 5 Bedrooms which includes 2 MASTER BEDROOMS and 3 OTHER BEDROOMS and 4 BATHROOMS. Entry of the house Offers a good size living area with open to below with Designed ceiling. Main Floor offers Bedroom & Bathroom along with extended kitchen and SPICE KITCHEN. Main floor comes with tile flooring. There is second living area which comes with fireplace that gives the beautiful look to the living area. Upper Level and Stairs comes with the vinyl flooring. Upper Level offers 2 MASTER BEDROOMS AND 2 SECONDARY BEDROOMS AND 3 BATHROOMS. Upper Level also comes with the bonus area and laundry. Property offers Double car Oversize garage with attached garage heater and Extended Driveway. THERE IS SEPERATE SIDE ENTRANCE TO THE BASEMENT AND BASEMENT COMES WITH MORE THAN TWO WINDOWS. MUST SEE... (id:60626)
Initia Real Estate
161 Silverado Range Cove Sw
Calgary, Alberta
LOCATION, LUXURY & LIFESTYLE IN SILVERADO Welcome to your dream home in the heart of Calgary’s sought-after Silverado community! Nestled in a quiet cul-de-sac and backing onto a beautiful greenbelt with a scenic pond and walking trails, this conventional walkout lot offers the perfect balance of nature and convenience. This spacious and well-upgraded 4-bedroom, 3.5-bathroom home features over 2,800 sq. ft. of beautifully developed living space (2,025 sq. ft. above grade + 800 sq. ft. walkout basement). Thoughtfully designed with a great floor plan and high-end finishes throughout, it’s ideal for families and entertainers alike. Main Floor Highlights: Formal dining room and open-concept living space. Cozy gas fireplace, gleaming hardwood and tile floors. Gourmet kitchen with maple cabinetry, walk-through pantry, and modern quartz countertops. Bright and spacious breakfast nook with access to a massive vinyl-decked patio with aluminum railings—perfect for morning coffees or evening sunsets overlooking the park and pond. Upper Level: an extra-large bonus room full of natural light. Spacious primary suite with walk-in closet and a luxurious en-suite. Two additional generously sized bedrooms with a stylish full bath featuring quartz counters. Fully Developed Walkout Basement: Professionally finished with a large entertainment room, high-efficiency gas fireplace, 4th bedroom, and full bath. DRICORE flooring system adds warmth and comfort—ideal for cozy winter evenings.Additional features include a double attached garage, fully fenced and landscaped backyard, and all stainless steel/black appliances + custom blinds included. Conveniently located near top-rated schools, shopping, the South Health Campus, YMCA, transit, and LRT—this home truly has it all. Wonderful opportunity to live in a move-in-ready home that offers tranquility, style, and access to everything you need. (id:60626)
Comfree
46492 Ranchero Drive, Sardis East Vedder
Chilliwack, British Columbia
bright and beautifully cared-for 3-bed, 2-bath home in the heart of Sardis! Spanning 1,472 sqft nestled on a spacious 7,492 sqft lot, this property offers both comfort and convenience, minutes from local schools and all the amenities you need. Inside, you'll find an inviting layout with a large living room drenched in natural light thanks to oversized windows. The formal dining area flows seamlessly from the living space and features a cozy natural gas fireplace, perfect for gatherings. The kitchen offers plenty of storage and counter space, ideal for day-to-day living and weekend entertaining. Step outside to a private, fully fenced backyard complete with a covered patio, perfect for relaxing or hosting guests year-round. Additional features include a double garage and long Drive way. (id:60626)
RE/MAX Magnolia
44 Sierra Nevada Rise
Calgary, Alberta
Rare Signal Hill Bungalow | Premium Location | Welcome to one of the few remaining bungalows in the prestigious community of Signal Hill. Nestled on a quiet street in a prime location, this beautifully maintained 4-bedroom, 3-bathroom home offers nearly 2,900 sq ft of thoughtfully designed living space.Step inside to soaring ceilings and an open-concept layout that seamlessly connects the living, dining, and kitchen areas — perfect for both everyday living and entertaining. The main floor features spacious bedrooms, a bright and airy atmosphere, and timeless finishes throughout.Downstairs, the fully developed basement boasts a wide open concept with endless potential — whether you’re looking to add a home gym, theatre, or additional living quarters, the space is ready for your vision.Enjoy the convenience of walking distance to boutique shops, high-end schools, parks, and easy access for commuters heading downtown or south of the city. This is a rare opportunity to own a bungalow in one of Calgary’s most sought-after neighborhoods — whether you move in as-is or update to match your style, the possibilities here are endless.Don’t miss your chance to live in Signal Hill — homes like this don’t come around often. (id:60626)
Real Broker
776 Sandy Bay Road
Dunnville, Ontario
Peaceful Bungalow Steps from Lake Erie & Golf! Welcome to 776 Sandy Road, a hidden gem tucked away in a private setting just a short walk from a sandy beach on Lake Erie and Freedom Oaks Golf Club! This move-in-ready 3-bedroom bungalow offers the perfect mix of relaxation and recreation. Step inside to find a warm and inviting living room with a cozy gas fireplace—perfect for chilly evenings. The updated 4-piece bath adds modern comfort, and the functional foyer includes a stainless steel sink cabinet, laundry, and plenty of storage. The primary bedroom features a walk-out to your own outdoor oasis. Enjoy your morning coffee on the brand-new concrete patio, unwind in the hot tub on the entertaining patio, or take in the views of your beautifully landscaped ¾-acre lot with mature trees and a tranquil pond. A rare high-and-dry poured crawlspace offers excellent space for utilities and storage, while the lifetime metal roof provides lasting peace of mind. Whether you're looking for a year-round home, weekend escape, or vacation rental, this property offers a lifestyle of comfort, nature, and convenience. (id:60626)
Royal LePage NRC Realty Inc.
39 22977 116 Avenue
Maple Ridge, British Columbia
This beautiful corner unit will be perfect for your family. Featuring laminate flooring on main, granite counters, s/s appliances, modern cabinetry & crown molding throughout. Brand new carpets, freshly painted by professionals. Natural light streams through extra windows in this sprawling, hard to find 2 story floor plan on quiet side of complex. Fully fenced yard with patio off the kitchen is great for entertaining or watching the kids play. Spacious room sizes, master en-suite & walk in closet, laundry room with tub, single garage +1 parking on the apron. You will love the architectural design, family oriented complex & PRIME location! Walking distance to Valley Fair, Haney Mall, schools, parks, library, restaurants, transit & more. Open House 28 June (3- 5 PM) (id:60626)
Homelife Benchmark Realty (Langley) Corp.
21 16772 61 Avenue
Surrey, British Columbia
Welcome to Laredo in Cloverdale! This beautifully maintained 4-bed, 3-bath end-unit 1,694 sq ft townhome offers a bright and functional living space. Featuring updated kitchen with granite countertops and new SS appliances. Kitchen flows into the family lounge, rare 150 sq ft patio and fully fenced back & front yard. Perfect for kids, pets, and entertaining. Enjoy 3 spacious bedrooms upstairs, including a primary with an updated ensuite, and a flexible 4th bedroom with full bath. Additional upgrades include new upstairs carpeting, fresh designer paint throughout, and built-in closets for all bedrooms. The double garage adds ample storage and parking. Fantastic location: walk to AJ McLellan Elementary, Rec Centre, and Cloverdale Athletic Park. A rare find with great outdoor space! (id:60626)
Stonehaus Realty Corp.
133 Deer Park Circle W
London North, Ontario
An Address of Distinction - Welcome to a residence where elegance meets excellence in one of London's most prestigious and admired neighborhoods, Oakridge. This exceptional 2+2 bedroom, 3 full bathroom Bungalow has been meticulously renovated, offering an exquisite blend of timeless style and modern sophistication. From the moment you step inside, you'll be captivated by the grandeur of the curated design elements, and the seamless flow of space. Continue past, into the dining room, an elegant accent wall and decorative light fixture creates an ambiance worthy of intimate dinners or grand entertaining. The heart of the home is a chef's dream kitchen, featuring timeless granite countertops, stainless steel appliances and refined cabinetry leading into the living room, where you are engulfed in sunlight, complete with a wood burning brick fireplace. The main floor also boasts a bright and serene second floor deck, large pantry with separate entrance, and an elegant living area ideal for day-to-day living. Each bedroom offers generous proportions and tasteful finishes, while all three spa-inspired bathrooms exude luxury. The fully finished walk-out lower level features a 4-Seasons Sunroom, family room with brick fireplace, two additional bedrooms, and a full bath, work shop with sliding glass doors offering in-law suite potential. Head into your oasis, a spacious fully fenced yard with patio. A true extension of this home's refined elegance, designed for grand entertaining and tranquil escape. Enjoy the beautifully landscaped grounds set on a beautifully maintained lot, this residence exudes curb appeal. Moments from top-tier schools, green spaces, this is more than a home, it's a lifestyle. Don't miss your chance to own a truly distinguished property in one of London's most coveted enclaves. Welcome to 133 Deer Park Circle (id:60626)
Century 21 First Canadian Trusted Home Realty Inc.
2373 Maryvale Court
Burlington, Ontario
Welcome Home – Stylish & Spacious Corner Freehold Townhouse! Perfect for First-Time Buyers & Young Families Step into comfort and convenience with this beautifully upgraded 2-storey corner freehold townhouse—offering 3 bedrooms 2 full baths and the space and features young families need, with no maintenance fees to worry about. Large Backyard with swings—perfect for kids to play and enjoy the outdoors. Nestled on a quiet, family-friendly crescent. Laundry on the 2nd floor—no more hauling baskets up and down stairs. Fully Finished Basement that can be converted into an In-Law Suite. Just steps to Clarksdale Public School, offering both English and French Immersion programs. Recent upgrades you will love are , New Roof (2022) ,New Driveway (2024), Modern Kitchen (2023–2024): Upgraded cabinets, countertops, backsplash, and brand-new gas stove, hood, and dishwasher, Two Full Bathrooms (2025): Fully renovated with sleek, modern finishes, New Heat Pump & AC (2024): Energy-efficient comfort all year round Prime Location: Under 5 minutes to Costco, Walmart, Canadian Tire, Home Depot, and more—everything you need is just around the corner! This home checks all the boxes for modern family living—style, space, upgrades, and a location that makes life easier. Whether you're starting your homeownership journey or growing your family, this is the place to call home. Don’t miss your chance to own this thoughtfully upgraded home—schedule your showing today! (id:60626)
Right At Home Realty
40 Benjamin Lane
Barrie, Ontario
Welcome to the kind of home that doesn't come around often and when it does, it doesn't stay long! This bright and inviting 2-story beauty offers 1,960 sq ft above grade plus a finished basement, giving you over 2,600 sq ft of total living space to love. With 3 generously sized bedrooms, a cozy upstairs loft (which could easily become a 4th bedroom), and 2.5 bathrooms including a basement rough-in, this home fits your lifestyle now and grows with you into the future. The main floor gives you flexibility entertain in the formal dining room or turn it into a home office or den. Head upstairs to find your perfect hangout zone, playroom, or creative nook. You will love the convenience of second-floor laundry (no more lugging baskets!), plus enjoy recent upgrades like a new furnace (2021), newer garage door and opener, and a battery backup sump pump for added peace of mind. Just wait until you step outside an oversized 12 x 20 deck with a built-in natural gas BBQ hookup means you're hosting all the summer parties! Two garden sheds offer bonus space for storage, hobbies, or a future workshop. Located on a quiet, family-friendly street and just minutes to schools, the GO Station, shopping, the library, and highways 11 and 400 this home checks every box. With space to grow and updates already done, this ones a must-see... but hurry homes like this get scooped up fast! (id:60626)
Exp Realty Brokerage
2373 Maryvale Court E
Burlington, Ontario
Welcome Home Stylish & Spacious Corner Freehold Townhouse! Perfect for First-Time Buyers & Young Families Step into comfort and convenience with this beautifully upgraded 2-storey corner freehold town house offering 3 bedrooms 2 full baths and the space and features young families need, with no maintenance fees to worry about. Large Backyard with swings perfect for kids to play and enjoy the outdoors. Nestled on a quiet, family-friendly crescent. Laundry on the 2nd floor no more hauling baskets up and down stairs. Fully Finished Basement that can be converted into an In-Law Suite. Just steps to Clarksdale Public School, offering both English and French Immersion programs. Recent upgrades you will love are , New Roof (2022) ,New Driveway (2024), Modern Kitchen (20232024): Upgraded cabinets, countertops, backsplash, and brand-new gas stove, hood, and dishwasher, Two Full Bathrooms (2025): Fully renovated with sleek, modern finishes, New Heat Pump & AC (2024): Energy-efficient comfort all year round Prime Location: Under 5 minutes to Costco, Walmart, Canadian Tire, Home Depot, and more everything you need is just around the corner! This home checks all the boxes for modern family living style, space, upgrades, and a location that makes life easier. Whether you're starting your homeownership journey or growing your family, this is the place to call home. Don't miss your chance to own this thoughtfully upgraded home schedule your showing today! (id:60626)
Right At Home Realty
115 Main Street N
Halton Hills, Ontario
Welcome to 115 Main St. N, Acton. This beautiful historic home is filled with charm and sits comfortably in the downtown core providing an easy walkable distance to shops, restaurants, schools, parks and Go Transit services. Outside you will find spacious parking for up to 6 vehicles and a private backyard oasis. Inside has hardwood flooring throughout. The main level of the home has a spacious bedroom, a main level laundry room, and the large eat-in kitchen walks right out to the backyard perfect for entertaining or barbecuing. Upstairs you will find three additional bedrooms including the primary. A full 4 piece bathroom including a soaker tub, separate shower, and skylights. The private backyard will make you feel like you're in the country with mature trees and gardens. (id:60626)
Coldwell Banker Escarpment Realty
37 Burris Street
Hamilton, Ontario
Charming 2.5-Storey Home Blending Character & Modern Comfort! This beautifully updated family home offers incredible curb appeal with the perennial gardens out front that are full of colour accompanied by a mature flowering pear tree. Step inside to timeless charm with original stained glass windows, gum wood trim, Hamilton bricks fireplace and architectural details throughout. Continue through to a fresh, modern interior featuring a new second-floor laundry room and an updated balcony perfect for morning coffee or evening relaxation. The home boasts three generous bedrooms and a fully finished loft with a brand-new bathroom, offering endless possibilities as a primary suite, office, guest space, or playroom. Yard space is ready for entertaining with new fencing and a large deck. Enjoy the convenience of a newly paved driveway and a detached garage equipped with a 250 volt outlet for those who drive electric. Rough-ins for a wet bar in the loft and a basement bathroom add potential to an already perfect home. Every detail of this home has been looked after including eavestroughs, replaced only 3 years ago and recently finished chimney which was capped for additional peace of mind. 37 Burris St, as wonderful in person as it is in photos. (id:60626)
Revel Realty Inc.
20 Summit Crescent
Guelph, Ontario
Charming Bungaloft with Legal Basement Apartment in Prime Guelph Location! Tucked away on a quiet crescent just steps from Exhibition Park and a short stroll to downtown, this detached bungaloft offers exceptional versatility. The upper unit features 2 bedrooms, 1 bathroom, and a bright, open layout with aspacious backyard backing onto scenic trailsideal for outdoor lovers. Start your mornings with coffee andend your evenings with drinks on what just might be the best front porch you will ever own. The separateentry legal accessory apartment includes 1 bedroom and 1 bathroom, perfect for in-laws, tenants, orextended family. A rare opportunity in one of Guelphs most desirable neighbourhoods! Book your showingtoday, this property will not be available long! (id:60626)
Coldwell Banker Neumann Real Estate
17 Ashurst Crescent
Brampton, Ontario
Gorgeous 5 level Backsplit in North Brampton! 3 Bedroom 2 Bath,Approx.1785 Sq. Ft. Upgraded Kitchen, Hardwood Floors, Bathroom, Windows, Garage door with remote, vinyl sidings, stucco ,Eavestrough=SOFFIT, Front Steps, New Paintings, Pot lights outside. Separate Dining Room, Living Room, Family Room with Brick fireplace, Breakfast Area. 2 Sheds, Pear Tree And Apple Tree. Close to410/Bovaird, Schools, Shopping Center, Hospitals. Gas Station, Parks, Ponds, Transits. Banks. Interlock driveway. Large Deck. Many Upgrades Move In And Relax(This House Is Linked One Side At The Basement Foundation) (id:60626)
Comfree
#1403 11969 Jasper Av Nw
Edmonton, Alberta
Welcome to the PEARL TOWER. Featuring this beautiful 1,546 sqft open-concept home, showcasing breathtaking views of Uptown Edmonton and the river valley through expansive curtain wall windows with hidden roller blinds, complemented by two covered balconies. The modern kitchen is equipped with a sleek Granite peninsula, high-end appliances, with a south facing view from the kitchen sink, making it a chef’s dream. The two primary bedrooms comfortably fit a king-sized bed, boasts custom closets, and opens to a three & 4-piece ensuite featuring a five-foot walk-in shower with a steam and three-jet and two-head spa shower. An additional bedroom with a four-piece ensuite bath makes a perfect office, additional bedroom, or guest suite. The property comes with 3 titled parking stalls, one with a secure lockable storage cage. Residents enjoy top-notch amenities, including concierge services, weight and cardio fitness rooms, a well-appointed social room, and a car wash facility! (id:60626)
Rite Realty
30 Herkley Drive
Brampton, Ontario
Welcome to this unique and fully renovated home located on a quiet, family-friendly street directly across from a park and within walking distance to two schools. This versatile property features two separate living spaces, offering excellent rental income potential. The garage has been converted into a private one-bedroom apartment with a full kitchen, bathroom, and separate entrance ideal for extended family, tenants, or as an income suite. The spacious rear room can be transformed into a fully equipped two-bedroom garden unit, estimated to generate up to $2,600 per month. Inside the main home, you'll find stylish updates throughout, including hardwood flooring, modern tiles, fresh paint, pot lights, and granite kitchen countertops. The flat roof includes a sunny rooftop deck, perfect for entertaining or relaxing. Conveniently located close to FreshCo, No Frills, Loblaws, and a variety of local grocery stores, cafes, and shops. This is a rare opportunity to own a move-in-ready home with strong investment potential in a sought-after neighborhood. Don't miss it! (id:60626)
Real One Realty Inc.
254 Charles Street
Waterford, Ontario
Local and trusted custom builder Samarlin Homes is proud to build their incredibly popular detached raised bungalow with the quality and care you deserve.The main floor boasts 2 bedrooms and 2 bathrooms and main floor laundry with an open concept floor plan great for families or entertaining alike. Complete with 9' ceilings, electric fireplace, laminate floors, a large kitchen with lots of storage and quartz countertops and an ensuite in the primary bedroom. The backyard will have a 10x12 wood deck off the kitchen. Located in the serene Cedar Park development in Waterford you are just steps away from trails leading to the Waterford ponds, a quick drive to grocery stores and local restaurants, easy access to HWY 24 and a quick drive to Simcoe and Port Dover. *Finished basement is optional at an additional cost - Inquire for more info*. (id:60626)
Royal LePage Action Realty
719 9th St
Courtenay, British Columbia
Looking for a 3-bedroom, 2-bath home with a legal 2-bedroom mortgage helper? This well-designed 2019-built home offers space, functionality, and income potential. The upper level features 1,424 sqft of bright, open-concept living with a spacious kitchen that includes white shaker cabinets, stainless steel appliances, quartz countertops, and a dark maple island—perfect for cooking and entertaining. The layout includes 3 comfortable bedrooms, 2 full bathrooms, and access to a single-car garage. Finished with durable Hardie Plank siding, this home also includes an efficient On Demand hot water system. The ground-level legal suite is 1,163 sqft with its own private side entrance, 2 bedrooms, 1 bathroom, a full kitchen, in-suite laundry with stackable washer/dryer, and a bright living space—ideal for extended family or rental income. A practical opportunity for multi-generational living or investment. (id:60626)
Royal LePage-Comox Valley (Cv)
2313 Richmond Road Sw
Calgary, Alberta
An exceptional opportunity located in the heart of Richmond — a community that artfully combines urban vibrancy with family living. This expansive 52 x 125-foot lot, backing directly onto a picturesque park and playground, offers an ideal foundation to construct your dream home. Imagine waking up to tranquil park views and enjoying direct access to green spaces right from your backyard.. Currently, the property features a cozy six-bedroom bungalow complemented by a triple detached garage, providing ample space for family living or future development. The backyard’s tiered deck, storage shed, and mature fruit trees add to the property’s charm. Richmond is renowned for its rich array of amenities. Just minutes away lies the vibrant Marda Loop district, a bustling hub featuring boutique shops, diverse restaurants, and essential services, ensuring daily conveniences are always within reach. The area is also surrounded by an abundance of unique shopping options, from Blush Lane to the Little French Market in the Casel building, as well as boutique cheese shops, cafés, pubs, and award-winning restaurants. For outdoor enthusiasts, the nearby Richmond Green Park provides expansive green spaces, pathways, and recreational facilities, making it an ideal spot for leisure and community gatherings. Residents also have easy access to Calgary’s pathway system and are located near the Southwest Regional Park and Richmond Green Golf Course. The area boasts excellent access to reputable schools, public transit and major roadways like Crowchild Trail, facilitating effortless commutes to downtown Calgary and beyondWhether you’re envisioning a modern architectural masterpiece or a cozy family haven, this lot’s prime location and generous size provide endless possibilities for customization. Embrace the chance to create a residence that reflects your lifestyle while enjoying all that Richmond has to offer. (id:60626)
Cir Realty
1532 Centre A Street Ne
Calgary, Alberta
Prime C-COR1 Lot. Great for redevelopment. Land Value Only (id:60626)
First Place Realty
9397 Nazko Road
Nazko, British Columbia
Historic MacFarland Ranch, just south of Nazko and west of Quesnel, BC. Spanning 320 acres of meadows, new-growth forest, and pristine wilderness. The hand-crafted, net-zero post-and-beam home features solar power with battery storage, triple-pane windows, passive solar design, and a cozy, energy-efficient layout complete with hidden features like a root cellar and indoor greenhouse. Ideal for self-reliant living or a backcountry retreat, the property also includes a well-equipped multi-bay garage, insulated workshop, Quonset, SeaCan, wood storage, and a sawmill. Despite its remoteness, the ranch offers satellite internet, TV, and phone, with minimal utility costs and very low property taxes. Offered turnkey with furnishings, tools, and vehicles. (id:60626)
Landquest Realty Corp (Northern)

