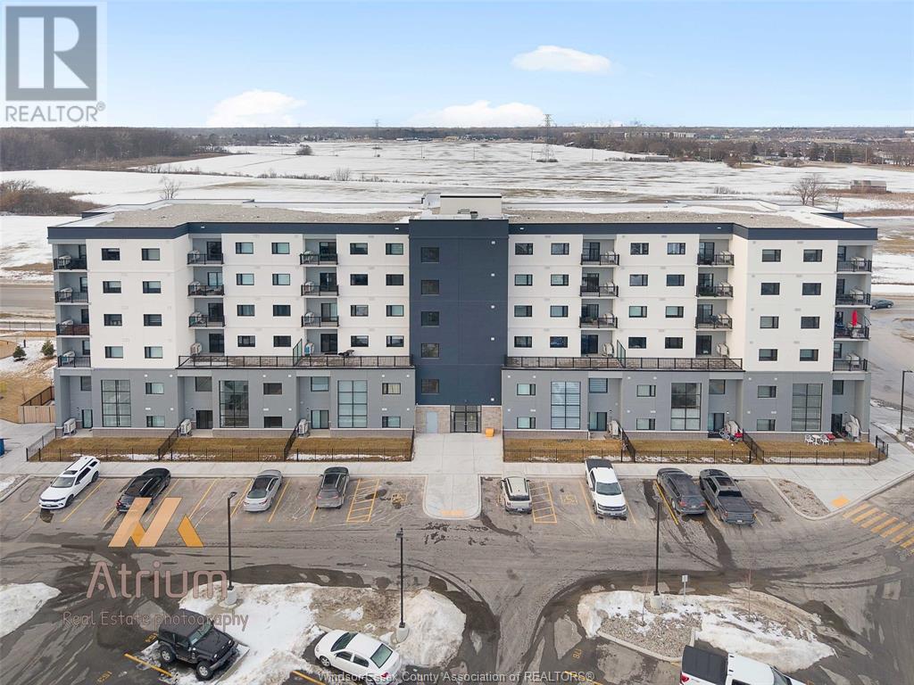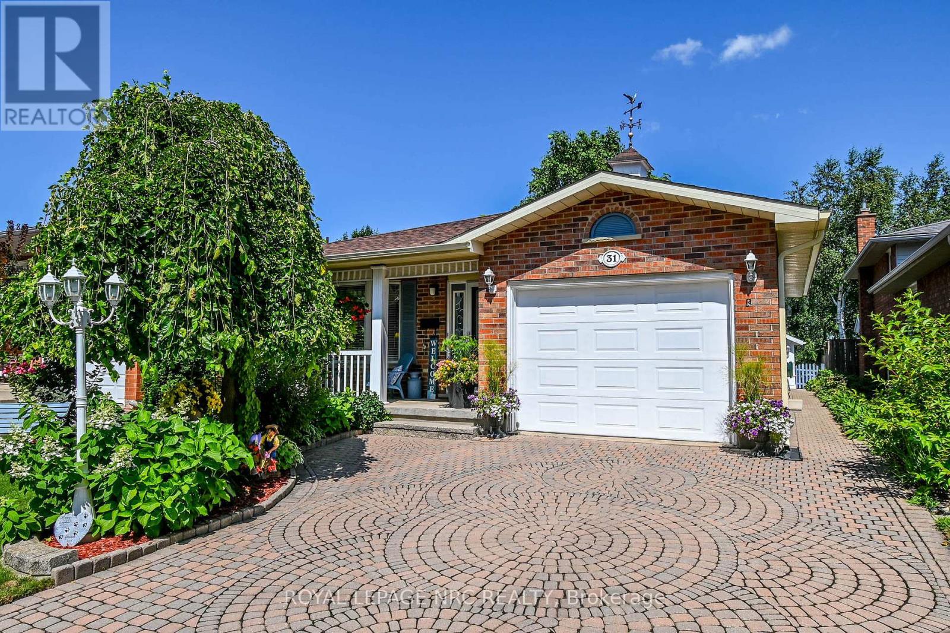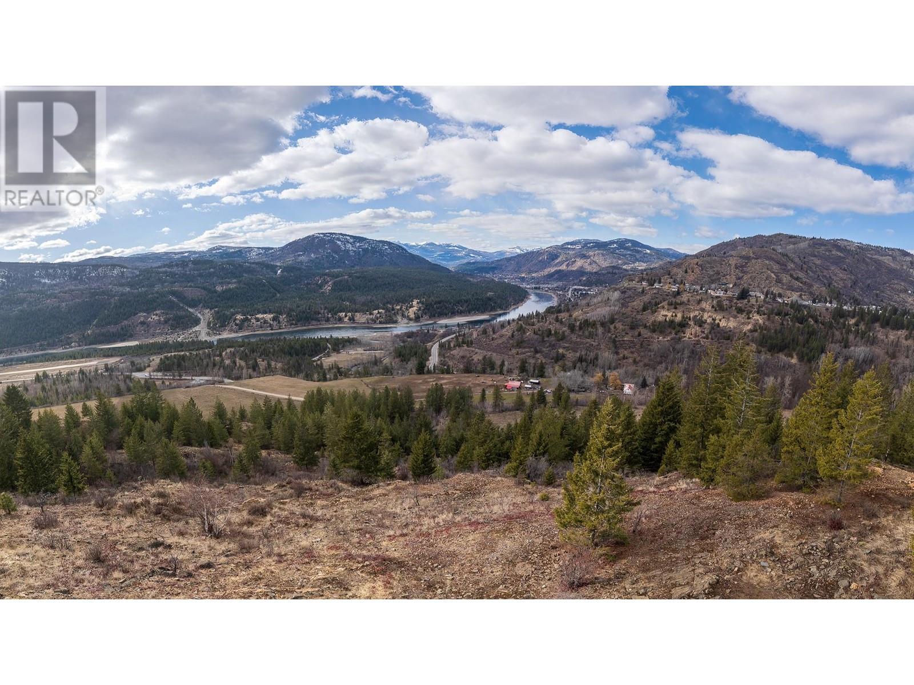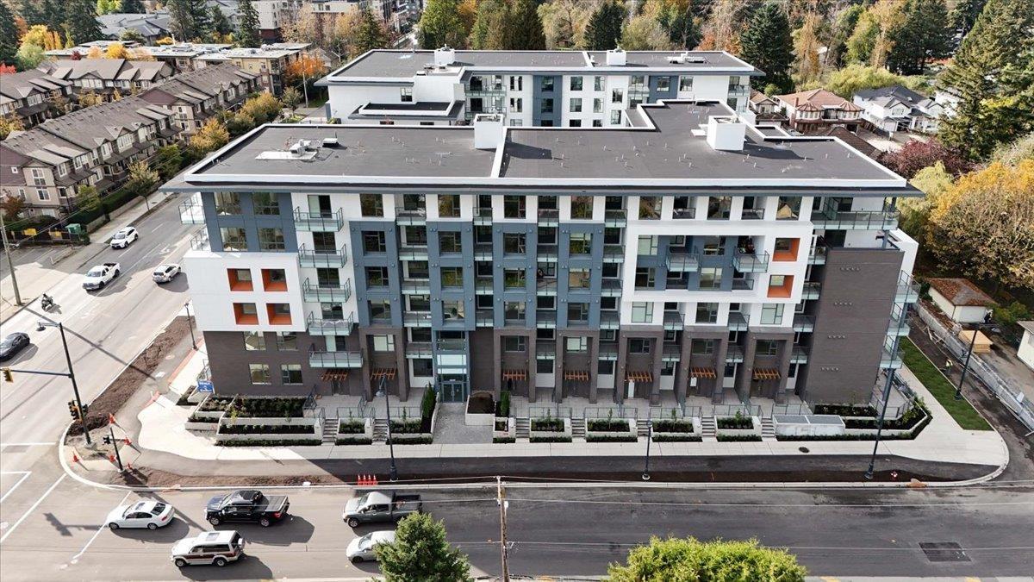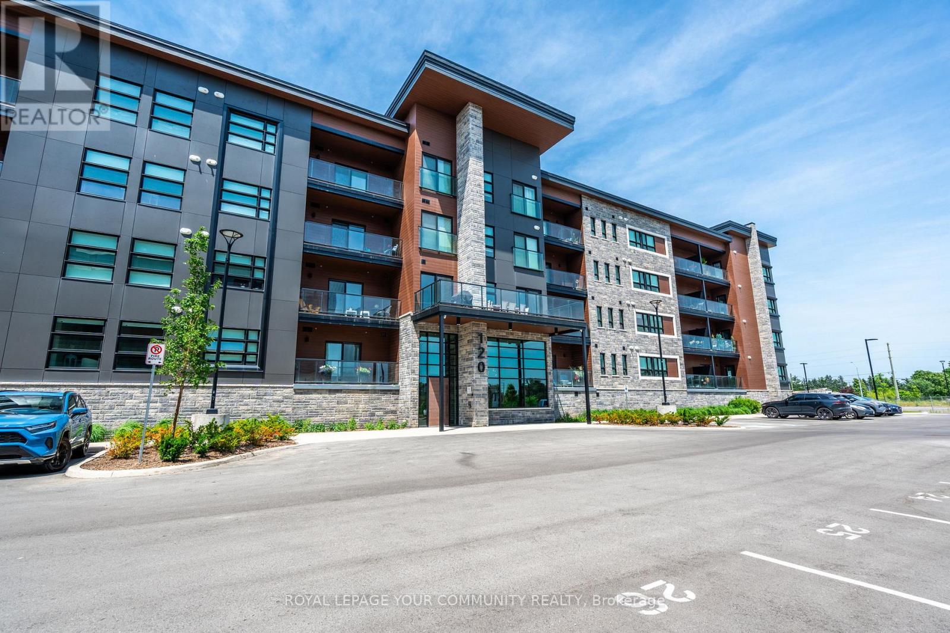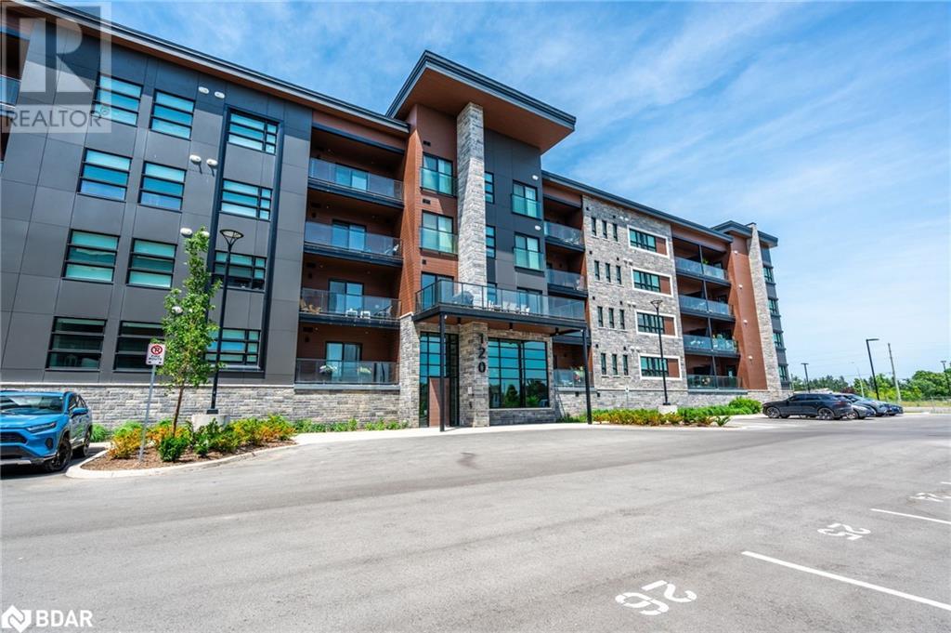883 Cook Crescent
Shelburne, Ontario
Step into this turn-key gem! Tastefully decorated with fun, modern touches throughout, this home features an open-concept living space perfect for both relaxing and entertaining. The heart of the home is the spacious kitchen, complete with a convenient center island ideal for casual meals or gathering with friends. Enjoy the generously sized bedrooms that offer plenty of space for rest and feature good closet spaces, and two upstairs bathrooms to enjoy. Outside, you'll fall in love with the beautifully landscaped yard. A charming front porch welcomes you, while the stunning backyard steals the show with a large deck, stylish pergola, and designated BBQ area perfect for summer get-togethers and peaceful evenings.This home is truly move-in ready with a personality all its own! Features: 3 piece Rough in Bathroom in Basement, Accent Wall in Stairway, Updated Light Fixtures, Large Primary Bedroom with Walk in Closet and Ensuite Bath, Amazing Outdoor Space with Lovely Landscaped and Large Deck with Pergola, Fully Fenced. (id:60626)
RE/MAX Hallmark Chay Realty
7337 Meo Boulevard Unit# 123
Lasalle, Ontario
Welcome to Laurier Horizons! Nestled near the quiet seven lakes golf course community, this unit is sure to impress with its massive windows, 2 storey loft ceiling height and with it's stunning east facing views. This unit features open concept living and dining room, open to the kitchen. With 3 bedrooms, 2.5 bathrooms, in suite laundry, brand new appliances and an incredible 1613 square feet spread out over 2 levels, this unit has it all. As a bonus you receive a storage locker, and a deeded parking unit with plenty of visitor parking. This building has a party room for you to enjoy with guests. In the building next door which will be ready in Fall 2025, there will be a fitness center, sauna, yoga studio and a large party room for your enjoyment. The location cannot be beat, with quick access to USA, all major highways and EC row expressway, along with transit, shopping and greenspace. Contact us today for your private viewing! (id:60626)
The Signature Group Realty Inc
671 Sussex Boulevard
Kingston, Ontario
Welcome to 671 Sussex Blvd! A bright and well-maintained three-bedroom, two-bathroom side split in the heart of Bayridge South. This home offers a functional layout with multiple living spaces, including a large family room with a cozy wood-burning fireplace and a large, light-filled living room featuring a distinctive mid-century front window.The formal dining room opens onto a spacious deck overlooking a large, private backyard perfect for entertaining or relaxing outdoors. The kitchen includes a casual eat-in area and plenty of space for family meals. Hardwood floors, quality finishes, and thoughtful design touches are found throughout the home. The finished basement provides additional living space ideal for a rec room, home office, or guest area. There's also an attached single-car garage for added convenience.Located close to schools, parks, shopping, public transit, Lemoine's Point Conservation Area, and even a nearby golf course, this home offers comfort, character, and a great location all in one. (id:60626)
RE/MAX Finest Realty Inc.
31 Rollins Drive
Welland, Ontario
Welcome to 31 Rollins Drive. This 4 level all brick backsplit is centrally situated in North Welland & backs onto greenspace with no rear neighbours! A lovingly landscaped front garden & interlocking brick driveway guide you to the front porch of this meticulously maintained 3 bedroom home boasting +1400 livable sqft. First level features a convenient main floor layout with hardwood flooring throughout & an open concept living room with large bay window that allows plenty of natural light. This floor also features a spacious private dining room, bright eat-in kitchen with skylight/lots of cabinets, & side door access onto private backyard with interlocking brick walkway. Second level has 3 generous sized bedrooms including oversized master bedroom with ceiling fan, 4 piece en-suite bathtub jacuzzi + skylight, & hallway linen closet. Fully finished lower level contains massive rec room/home office with tiled cozy electric fireplace & 3 large windows. Lower level basement also fully equipped with mini-kitchenette, 3 piece bath with standing shower, & laundry/utility room. This additional living space is ideal for an in-law suite/guests/growing family. Attached garage with inside entry and man door access onto very private immaculately landscaped backyard complete with 10x12 sunroom & storage shed (both with hydro) The perfect spot for those who like to tinker or simply relax after a long day. Additional Upgrades: Furnace/AC (2024) B.I. Microwave (2024) Roof (2016) Kitchen & Bathroom Skylights (2016) Nearby Amenities: QEW/406/Niagara College/shopping/schools/golf. Excellent opportunity to join an established neighbourhood in North Welland! (id:60626)
Royal LePage NRC Realty
Sl24 Columbia Gardens Road
Trail, British Columbia
A unique mix of privacy and convenience: spread across 95 acres of land, with breathtaking views of the Columbia River from the peak down below. The tranquil surroundings and local serviced road to the property make it the perfect retreat for those seeking peace and serenity. Imagine starting your day with a cup of coffee on your deck overlooking the peaceful winery just below. The serenity and beauty surrounding this property are truly unmatched. And despite feeling like a secluded oasis, it is less than a 10-minute drive away from all the amenities you could need with nearby stores, restaurants, schools and recreational facilities. This property offers both privacy and accessibility. Listed By Mountain Town Properties Ltd. (id:60626)
Mountain Town Properties Ltd.
335 Powers Road
Whites Lake, Nova Scotia
Introducing 335 Powers Road a beautifully upgraded split-entry home just 20 minutes from Bayers Lake and Halifax, offering the perfect balance of country privacy and city convenience. This 4-bedroom, 4-year-young home sits on a spacious, fully landscaped lot and is ideal for families looking for space and a true turn-key option. Step inside to a bright tiled entryway leading to an open-concept main level. The kitchen features quartz countertops, a walk-in pantry, and an island that overlooks the dining and living areas. Stay cozy with a charming wood-burning fireplace in the winter, and cool all summer with energy-efficient heat pumps! Off the dining area, enjoy a beverage on your private patio and expansive backyard. This level also includes a spacious primary bedroom with ample closet space and a stylish 3-piece ensuite, plus two additional bedrooms and a modern full bath with a floating quartz vanity. Downstairs offers a large rec room perfect for entertaining, a tiled laundry room, a generously sized fourth bedroom, and a newly renovated bathroom with a sleek soaker tub. This level also provides access to the heated, wired single-car garage, adding year-round convenience. This upgraded Ramar model includes numerous extras and still benefits from 3 years remaining on the 7-year home warranty. Extensive landscaping and underground drainage including hard rock fill and topsoil prep add long-term value and peace of mind. If you're looking for newer construction without the wait, 335 Powers Road is the one to see! (id:60626)
Keller Williams Select Realty
419 10829 140 Street
Surrey, British Columbia
Come check out this stunning 2 bedroom, 2 bathroom unit in the Viktor. Eye-catching modern exterior building design with gorgeous modern units to within. Units have high 9ft ceilings with light and airy colour scheme that is ready for you to come put your own personal touches to make it home. The unit has an open floor plan with an open kitchen featuring beautiful sleek cabinets and countertops. The building is located close to public transportation, Guildford Mall, Holland Park, restaurants and shops. This is a wonderful unit for young families or an investment property. Call today to view! (id:60626)
Grand Central Realty
103 - 120 Summersides Boulevard
Pelham, Ontario
Welcome To This Luxurious And Modern Condo In The Prime Location Of Fonthill! This Stunning 2-Bedroom, 2-Bathroom Ground-Level Corner Unit, Built In 2022, Offers A Desired And Spacious Floor Plan Of 1,230 Sq Ft, Two Large Balconies With Glass Railings, Two Parking Spaces, And A Private Locker. Thoughtfully Upgraded Throughout With Sophisticated And Neutral Finishes, Featuring Carpet-Free Flooring, Crown Moulding, Flat Ceilings, Rounded Drywall Corners, Quartz Countertops In The Kitchen And Bathrooms, Soft-Close Cabinetry, A Kitchen Island, Walk-In Shower In The Spa-Like Ensuite, Walk-In Closet, Convenient In-Suite Laundry, Extra-Large Windows With Some Hunter Douglas Coverings, A Phantom Screen, And An Open-Concept Living, Dining, And Kitchen Layout, Perfect For Both Everyday Living And Entertaining. No Detail Has Been Overlooked. Ideally Situated In A Walkable And Vibrant Community, Just Steps From The New Meridian Community Centre, Shops, Groceries, Cafés, Trails, With Easy Access To Hwy 406, Wineries, Surrounding Communities, And The GTA. Lifestyle, Luxury, And Location At Its Best! (id:60626)
Royal LePage Your Community Realty
120 Summersides Boulevard Unit# 103
Fonthill, Ontario
Welcome To This Luxurious And Modern Condo In The Prime Location Of Fonthill! This Stunning 2-Bedroom, 2-Bathroom Ground-Level Corner Unit, Built In 2022, Offers A Desired And Spacious Floor Plan Of 1,230 Sq Ft, Two Large Balconies With Glass Railings, Two Parking Spaces, And A Private Locker. Thoughtfully Upgraded Throughout With Sophisticated And Neutral Finishes, Featuring Carpet-Free Flooring, Crown Moulding, Flat Ceilings, Rounded Drywall Corners, Quartz Countertops In The Kitchen And Bathrooms, Soft-Close Cabinetry, A Kitchen Island, Walk-In Shower In The Spa-Like Ensuite, Walk-In Closet, Convenient In-Suite Laundry, Extra-Large Windows With Some Hunter Douglas Coverings, A Phantom Screen, And An Open-Concept Living, Dining, And Kitchen Layout, Perfect For Both Everyday Living And Entertaining. No Detail Has Been Overlooked. Ideally Situated In A Walkable And Vibrant Community, Just Steps From The New Meridian Community Centre, Shops, Groceries, Cafés, Trails, With Easy Access To Hwy 406, Wineries, Surrounding Communities, And The GTA. Lifestyle, Luxury, And Location At Its Best! (id:60626)
Royal LePage - Your Community Realty Brokerage
1681 12 Avenue Se
Salmon Arm, British Columbia
STUNNING LAKEVIEW.... tastefully remodeled, level-entry home boasting breathtaking views of Shuswap Lake. Located in the sought-after Hillcrest neighborhood, this charming 1970s home sits on over a third of an acre, offering a fenced yard perfect for kids and pets. The property also provides ample RV parking! Inside, you’ll find a bright, modern layout that seamlessly blends contemporary updates with classic charm. The lower level features a well-appointed in-law suite, ideal for extended family or as a potential mortgage helper. Whether you’re entertaining guests or simply enjoying a quiet evening, the stunning lake views provide the perfect backdrop. This property is just minutes from Hillcrest Elementary School, making it an excellent choice for families. With its combination of style, functionality, and prime location, this home offers the perfect balance of comfort and convenience. Don’t miss out on this unique opportunity to own a piece of paradise in the beautiful Shuswap region. (id:60626)
RE/MAX Shuswap Realty
53 Grono Road
Dutch Settlement, Nova Scotia
Welcome to 53 Grono Road a beautifully upgraded and expansive home set on a cleared 1.01-acre lot in the peaceful community of Dutch Settlement. With over 3,200 sq. ft. of finished living space, this property offers a thoughtfully designed layout featuring 3 spacious bedrooms, 3 full bathrooms, a large games room, and multiple living and family areas perfect for entertaining or multigenerational living. The kitchen includes a full pantry and opens into a bright dining area. The primary bedroom is a true retreat, complete with a walk-in closet and a luxurious 5-piece ensuite. Outdoors, the home boasts two detached garages a wired 2-car garage and a heated, fully finished 3-car garage with its own bathroom and metal roofing, perfect for car lovers or small business owners. Cozy up inside with three ductless heat pumps, a wood stove, and a propane fireplace, offering comfort in every season. The property also features vinyl windows, ample parking for multiple vehicles and guests, and great curb appeal. Only 10 minutes to Elmsdale, close to schools, shopping, and just a short drive to the airport ,this home offers the best of country charm and modern convenience. (id:60626)
Harbourside Realty Ltd.
203 2881 Peatt Rd
Langford, British Columbia
Open house Sunday July 13th 12:30-2pm. New Price,$639900 Truly Amazing 2 huge bedrooms, 2 bathrooms, 2nd Level Corner Unit Condo. Features Spacious Kitchen with sit up space, Dining area, large bright living room with smartly done built in electric Fireplace and sliding glass doors to a Massive Sundeck. If you like to entertain or Garden with 490 ft of Deck Space, this 2010 yr built building 'The Stonegate' has lots of upgrades. Roof was just redone and outside of building freshly painted. Perfect Location in the middle of Langford, 203-2881 Peatt Rd, minutes walk to Westshore Mall and Langford town Core. This unit has to be seen to be truly appreciated, ideal for a Retirement Couple or someone entering the market for 1st time. The unit comes with 1 parking spot and storage locker. Has own laundry room with storage area, Building has no age or rental bylaws and limited pet restrictions, great common areas, video surveillance, and definitely a proud place to call home, Call for your own private viewing. (id:60626)
Maxxam Realty Ltd.


