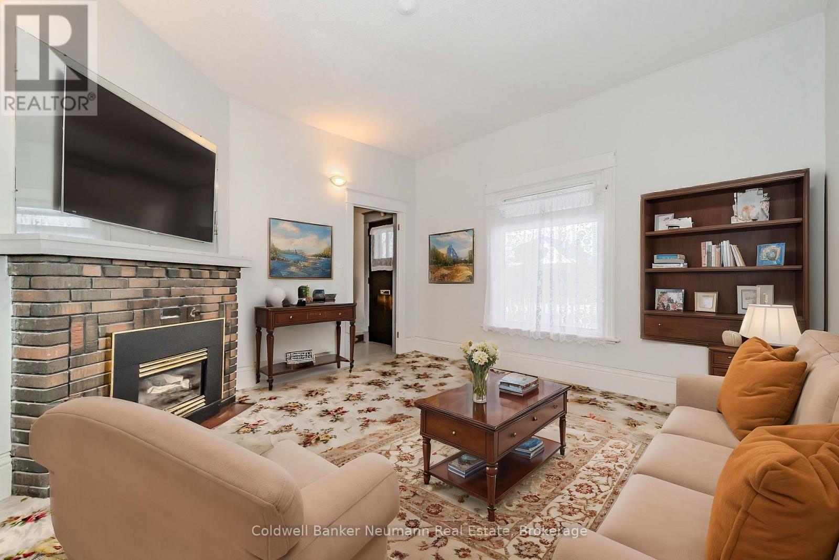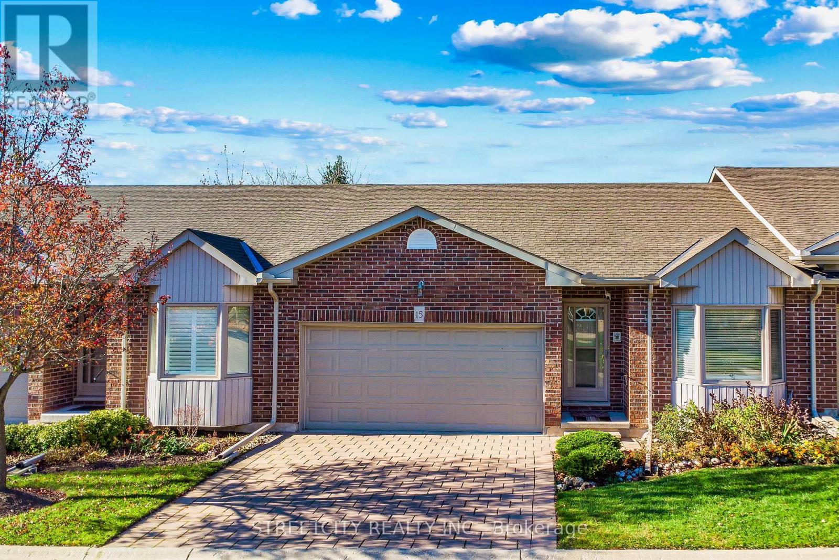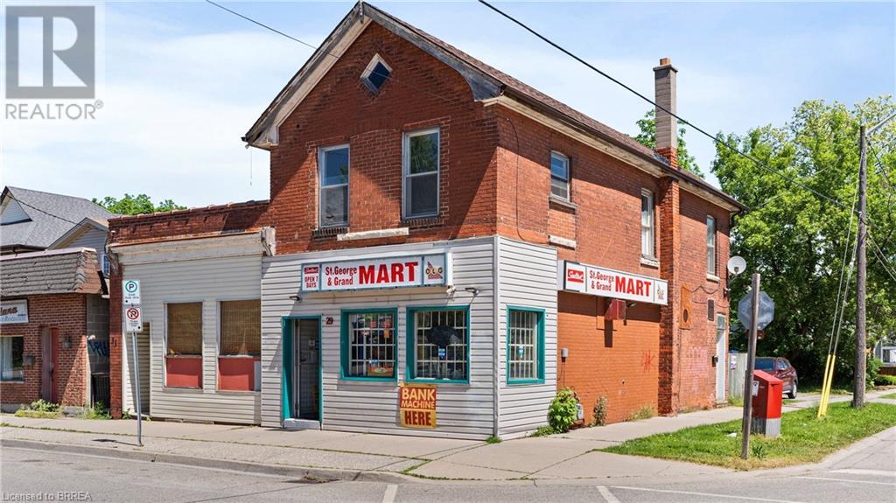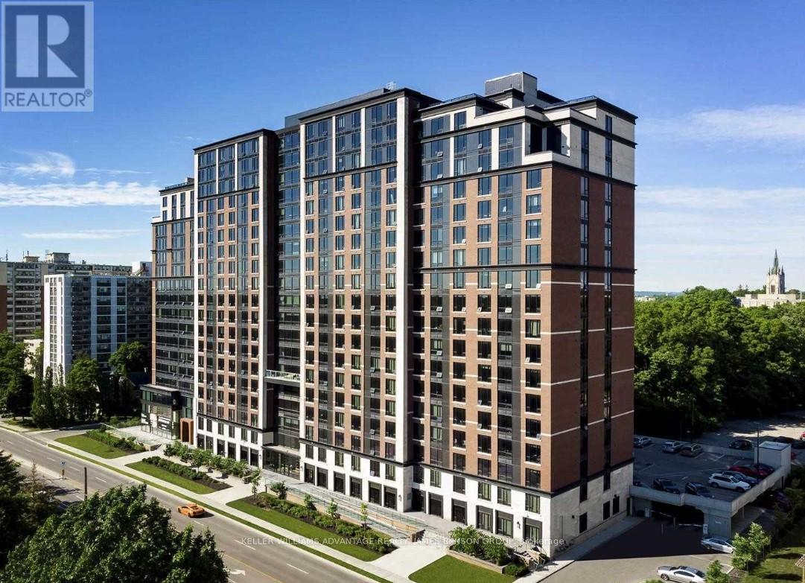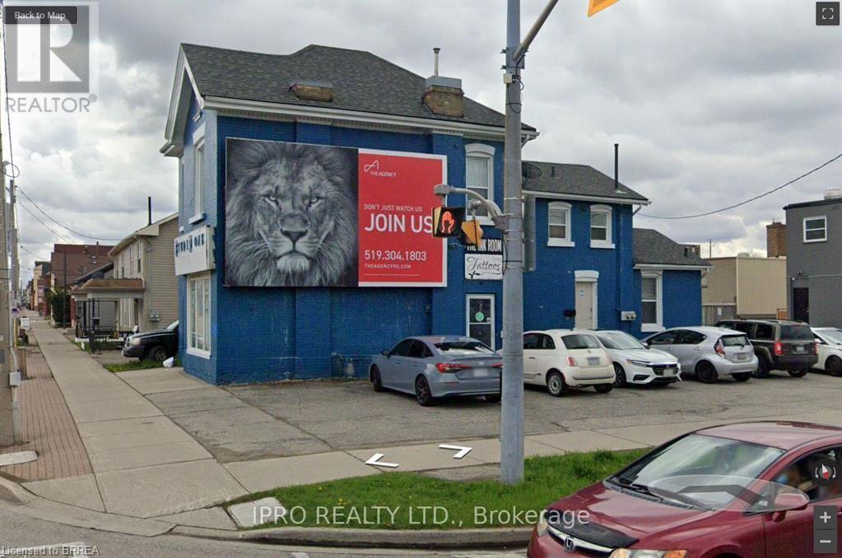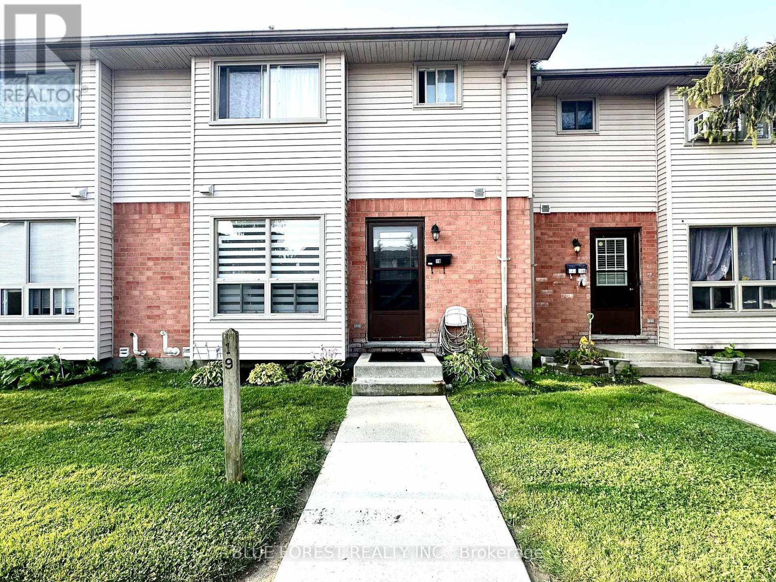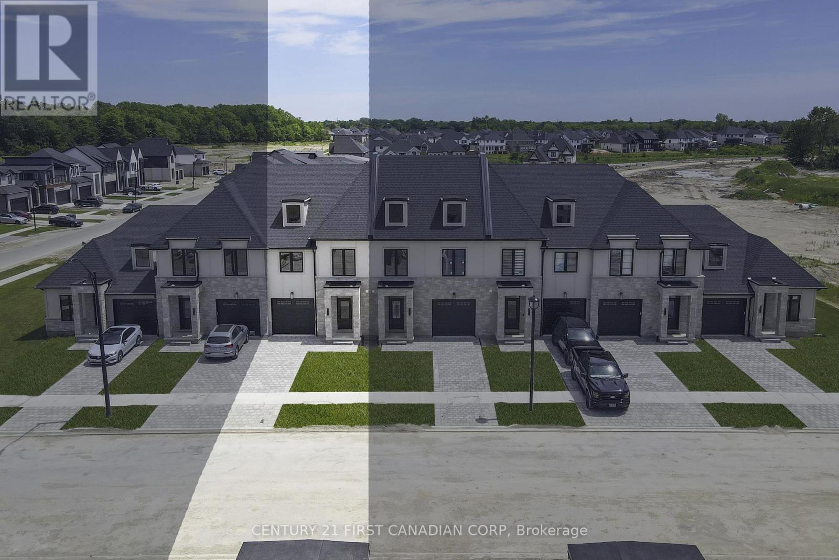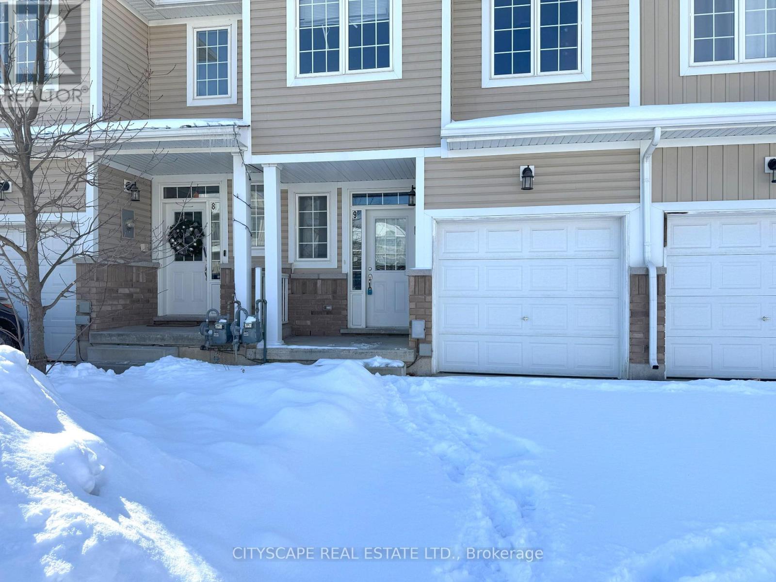36 Hillcrest Avenue
Brantford, Ontario
An exquisite four-level backsplit nestled in the highly sought-after, family-oriented neighborhood of West Brant. This delightful residence is just steps away from stunning woodlands and walking trails along the picturesque Grand River, as well as all contemporary conveniences. Set on a spacious lot adorned with mature trees, it features a very private backyard. Upon entering, you are welcomed by a generous, well-lit living and dining area highlighted by a beautiful bay window. Proceed to the inviting and roomy eat-in kitchen. The upper level boasts three generously sized bedrooms offering scenic views of the city, along with a fully renovated four-piece bathroom. For family gatherings, the expansive lower level, designed in a cozy cottage style, serves as an ideal space to unwind, complemented by ample storage options. The basement completes this charming home with a rustic, updated three-piece bath, a large laundry area, and a bright workshop that could easily be transformed into a fourth bedroom. Transform the backyard into your personal oasis, where you can enjoy privacy on your lovely patio overlooking the city. Additionally, entertain in the fully finished, spray foam insulated double garage, equipped with heating and a separate 60-amp panel. This remarkable home truly embodies the perfect blend of urban living and cottage charm. (id:60626)
73 Terrace Hill Street
Brantford, Ontario
Set on an impressive 215-foot deep lot, this three-bedroom, two-storey home presents a unique opportunity for those with a vision. The spacious living room, anchored by a gas fireplace, sits adjacent to a well-proportioned dining area, while the sizeable kitchen and rear den offer immense potential for a modern open-concept transformation. A separate entrance leads to a generous basement, ready to be reimagined to suit your needs. Outside, the property features a covered front and rear porch, a poured concrete pool deck, and a gazebo set on a sturdy concrete pad, creating an excellent foundation for outdoor living and entertaining. With parking for five vehicles, this home provides both space and versatility. Full of potential, this home is poised for its next chapter ready to be reimagined, and made your own.Set on an impressive 215-foot deep lot, this three-bedroom, two-storey home presents a unique opportunity for those with a vision. The spacious living room, anchored by a gas fireplace, sits adjacent to a well-proportioned dining area, while the sizeable kitchen and rear den offer immense potential for a modern open-concept transformation. A separate entrance leads to a generous basement, ready to be reimagined to suit your needs. Outside, the property features a covered front and rear porch, a poured concrete pool deck, and a gazebo set on a sturdy concrete pad, creating an excellent foundation for outdoor living and entertaining. With parking for five vehicles, this home provides both space and versatility. Full of potential, this home is poised for its next chapter ready to be reimagined, and made your own. (id:60626)
Unit # 145 - 77 Diana Avenue
Brantford, Ontario
Exceptionally clean and very attractive Executive Townhome awaiting you to just move in and enjoy! Very bright, spacious and clutter-free. The kitchen features S/S appliances, an oversized breakfast bar and tall cabinets that have been tenderly cared for. This home has a high quality berber carpet throughout. Separate dining room with a walkout to an open balcony. The kitchen overlooks the large living room. There's a 2 pc powder room in the main floor, and the two bedrooms plus a work den/office in the upper level. Laundry is conveniently located upstairs. The Master Bdrm feature a walk-in closet.The ground and walk-in level is wide and roomy, providing access to the garage. You will also find storage area here, as well as the furnace and a Heat Recovery Ventilator (HRV). This baby awaits you! Tankless water system ensures adequate hot water at all times! Monthly POTL Fees of $130.00 covers services and facilities! (id:60626)
15 - 95 Capulet Lane
London, Ontario
Discover urban living at its finest in Oakridge, London, within a meticulously maintained condo complex. Enjoy low-maintenance living and a cozy ambiance that feels like home. This beautiful bungalow home features three bedrooms and three full washrooms, providing ample space for comfortable living. The main floor boasts a generously sized living room flowing into an open-concept kitchen, perfect for entertaining or family gatherings. Two bedrooms, two full bathrooms, and laundry facilities are conveniently located on this main floor. Expansive windows in the living room offer serene views of the private garden. Descend into the basement,you will be greeted by an incredible spacious living room with big window, another bedroom anda 3rd full bathroom. Close to Costco, Sobeys, Farm boy, Fit For Less, The LCBO, Dental Offices, T&T Supermarket and an endless number of Restaurants. Access to major bus routes ( to Western University, Fanshawe college etc.) ensures easy transportation, and nearby trails and basketball courts offer outdoor recreation options. High-rated public and catholic schools are also close by, making this residence ideal for families. Lawn Care and Snow Removal are included in your reasonable condo fees. Experience the ultimate in comfort, style, and convenience in this exceptional condo. (id:60626)
29 St. George Street
Brantford, Ontario
Incredible Investment Opportunity – This three-unit building features a convenience store on the ground floor, offering steady foot traffic, and two residential apartments. The first apartment is a cozy 1-bedroom, while the second is a spacious 2-bedroom unit. The property includes 4 parking spaces at the rear, ensuring convenience for tenants and customers. With a total building size of 2,255 sq ft, this property offers excellent income potential. Recent updates include new electrical panels and ESA certification, water tanks, and water heaters, minimizing future maintenance concerns. Located in a quiet, residential area, this building is available vacant, offering flexibility for investors or owner-occupants. Whether you're looking for immediate rental income or long-term appreciation, this is a fantastic opportunity you won’t want to miss! (id:60626)
1118 - 1235 Richmond Street
London, Ontario
This luxurious corner unit condo is located minutes from Western University and London's largest mall. Floor-to-ceiling windows, Amazing unobstructed, views. The Primary bedroom has a walk-in closet and a 3-piece ensuite, while two additional large bedrooms have semi-ensuite bathrooms. The modern kitchen boasts stainless steel appliances, granite countertops, and a stylish backsplash. The open concept living area is designed for comfort and style. The building offers amenities such as a sauna, game room, theatre, and fitness club, tanning spa. Ideal for both a family residence and a rental investment, this condo includes one parking spot and is ready for immediate occupancy. (id:60626)
208 Market Street
Brantford, Ontario
Exceptional income-generating mixed-use property offering both residential and commercial opportunities! This unique dwelling features two spacious apartments on the second floor, each generating steady rental income. The main floor boasts 1,035 square feet of versatile commercial space, ideal for a variety of business ventures, while the second floor offers 835 square feet of living area. Additional highlights include two gas-heated water tanks, a billboard on site that can generate extra revenue, and six convenient parking spots, a rare find so close to downtown. Located on a bustling intersection, this property guarantees high visibility and traffic flow, making it an excellent investment. The main level is equipped with a modern security system and surveillance cameras, ensuring peace of mind for tenants and business owners alike. With its prime location just minutes from the heart of the city, this multi-use dwelling offers unprecedented value for both investors and entrepreneurs. Don't miss out on this exceptional opportunite (id:60626)
19 - 355 Sandringham Crescent
London, Ontario
This beautifully fully updated townhouse offers the perfect blend of comfort, convenience, and style. Featuring 3 bedrooms, 2 full plus 1 half bathrooms, and a spacious, finished basement provides plenty of room for both relaxation and entertainment. The home has been freshly painted throughout, making it feel light, bright, and modern.The new furnace and AC ensure year-round comfort, keeping your home cozy in the winter and cool during the summer months. The kitchen is equipped with recently updated appliances, making meal prep a joy. Step outside to enjoy your private fenced patio, ideal for relaxing or hosting family gatherings. The townhouse is situated in a great location, close to White Oaks mall, Victoria Hospital, minutes from downtown, major bus routes, the 401 and many more amenities, making it the perfect place to call home. (id:60626)
6681 Hayward Drive
London, Ontario
FINAL TWO-STOREY TOWNHOME ON HAYWARD DRIVE! These Townhomes radiate Luxury & Grandeur Inside and Out with Extensively Large Freehold Lots, Thoughtfully Planned Floor Plans, and Upgraded Finishes throughout. The Interior Two-Storey Lure Models are 1,745 SqFt with 3 Beds & 2.5 Baths, featuring 9' Ceilings on Main Floor and Oversized Windows. The Kitchen is Fitted with Slow-Close Cabinetry and Quartz Countertops + Engineered Hardwood and 12X24 Ceramic Tile throughout Main Level. The Primary Suite Features a Large Walk-In Closet & Luxurious 4-Piece Ensuite complete with a Glass Enclosed Tile Shower & Dual Vanities. Breezeways from Garage to Yard provide Direct Access for Homeowners, meaning No Easements in the Rear Yard! The Backyard is Ideal for Relaxing with Family & Friends, Featuring 50' Deep Backyards! This Area is in the Lively & Expanding Community of Lambeth with Very Close Access to the 401/402 Highways, a Local Community Centre, Local Sports Parks, and Boler Ski Hill. Contact Listing Agent for a Private Showing Today! (id:60626)
2148 Saddlerock Avenue
London, Ontario
HAZELWOOD HOMES proudly presents THE MADDISON- 1621 sq.ft. of the highest quality finishes. This 3 bedroom, 2.5 bathroom home to be built on a private premium lot in the desirable community of Fox Field North. Base price includes hardwood flooring on the main floor, ceramic tile in all wet areas, Quartz countertops in the kitchen, central air conditioning, stain grade poplar staircase with wrought iron spindles, 9ft ceilings on the main floor, 60" electric linear fireplace, ceramic tile shower with custom glass enclosure and much more. When building with Hazelwood Homes, luxury comes standard! Finished basement available at an additional cost. Located close to all amenities including shopping, great schools, playgrounds, University of Western Ontario and London Health Sciences Centre. More plans and lots available. Photos are from previous model for illustrative purposes and may show upgraded items. Other models and lots are available. Contact the listing agent for other plans and pricing. (id:60626)
6841 Royal Magnolia Avenue
London, Ontario
Welcome to Aspen Fields, an exclusive collection of high-end, two-story townhomes located in the south of London This 2,195 sq. ft. end-unit townhome boasts premium finishes and a modern design throughout. Upon entry, you're greeted by a striking 18-foot foyer with an open-to-above ceiling. This home features Multiple upgrades, including a full size kitchen, glass showers with upgraded tiles in both bathrooms, premium Vinyl Plank flooring throughout, quartz countertops in the kitchen and all bathrooms, a waterfall quartz island, upgraded LED light fixtures, and a spacious backyard ideal for hosting family gatherings. These townhomes are fully freehold with no maintenance fees and offer 3 bedrooms plus a loft with an open-to-below view, and 3 bathrooms. Conveniently located near schools, shopping centers, parks, banks, restaurants, and public transit, this property offers both luxury and convenience, perfect for any family to come home to ! (id:60626)
9 - 21 Diana Avenue
Brantford, Ontario
Welcome to Unit 9 at 21 Diana Avenue, a charming townhome nestled in the highly desirable West Brant community. This move-in-ready home boasts modern finishes, including stainless steel appliances and a open concept main-floor layout. Offering 3 spacious bedrooms, 2.5 bathrooms, and an attached garage, it has everything you need for comfortable living. The bright and open layout is highlighted by beautiful floors and an abundance of natural light. The eat-in kitchen is perfect for meal prep, with an ample counter space and storage. Upstairs, the primary suite features a walk-in closet and ensuite bathroom, along with two additional well-sized bedrooms and a full guest bathroom. The unfinished basement, complete with in-unit laundry, offers great potential for customization to suit your needs. Located close to parks, schools, and all essential amenities, this home is ready to welcome you. Schedule your private showing today. (id:60626)


