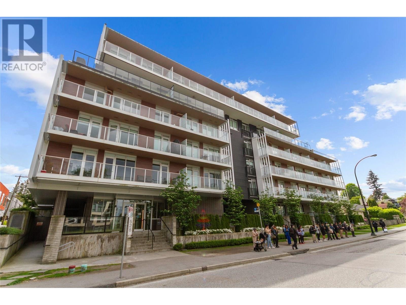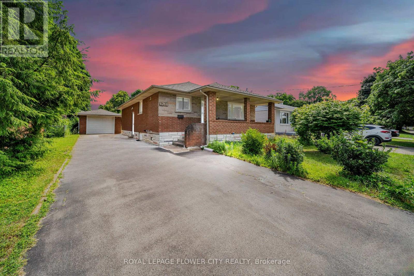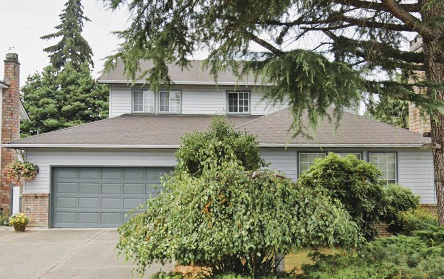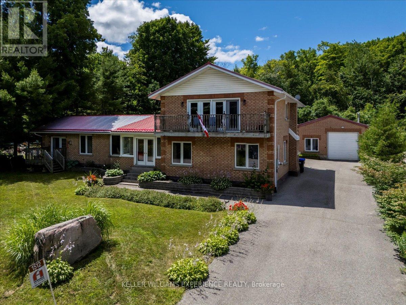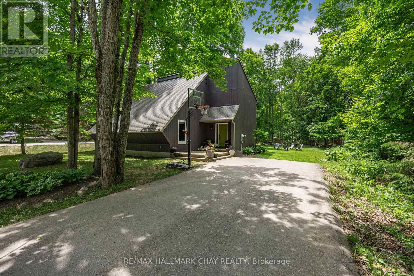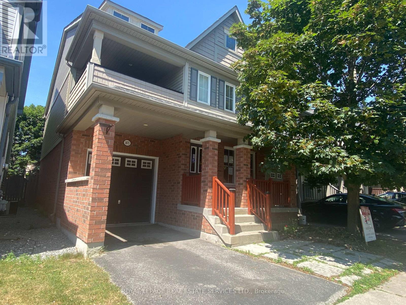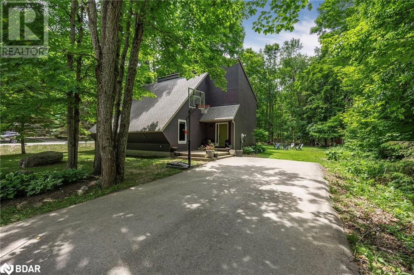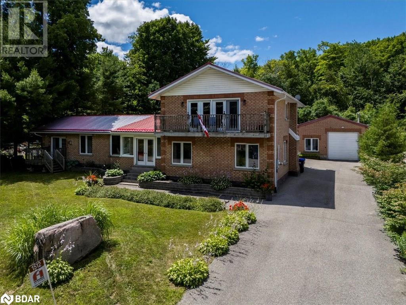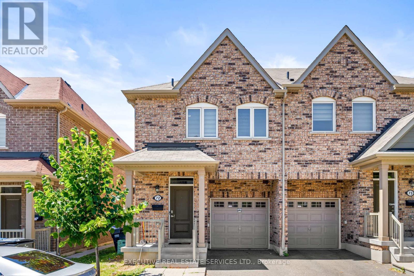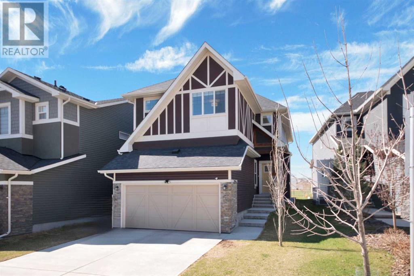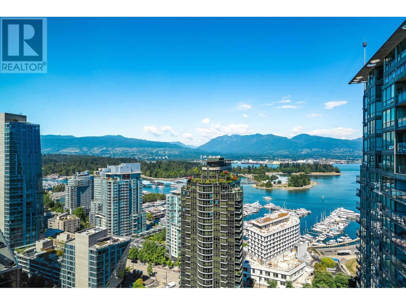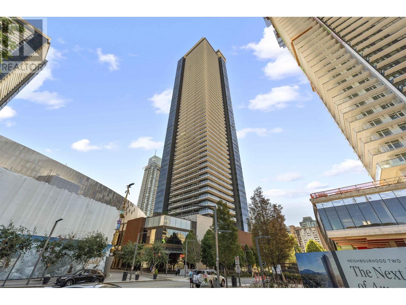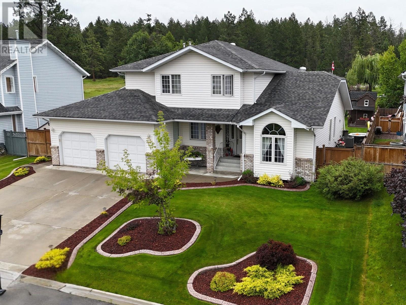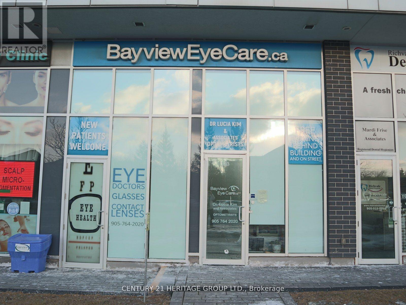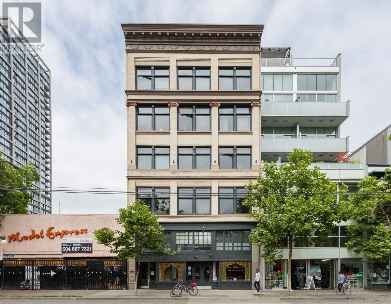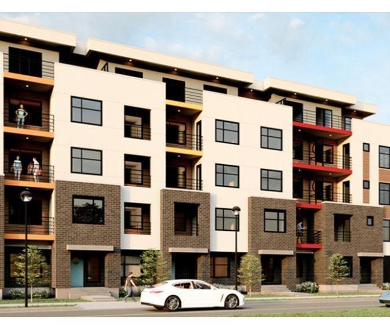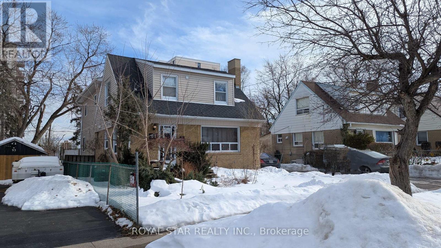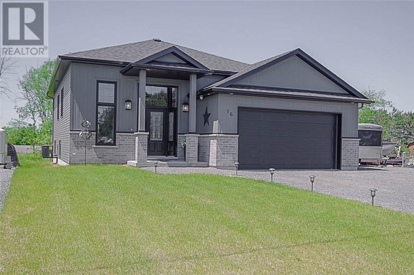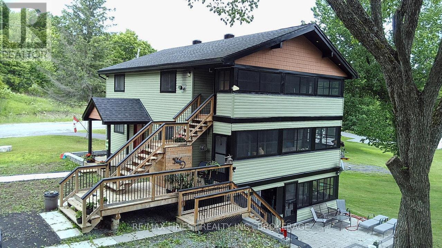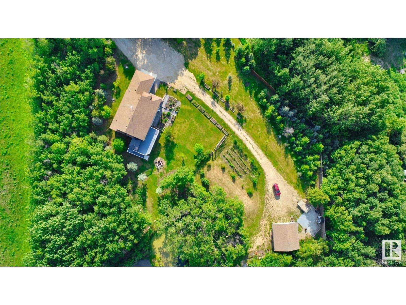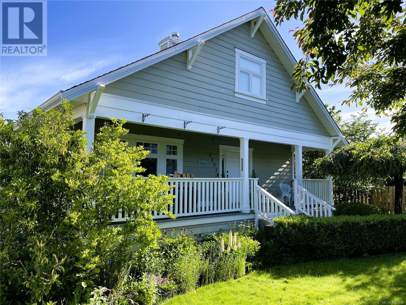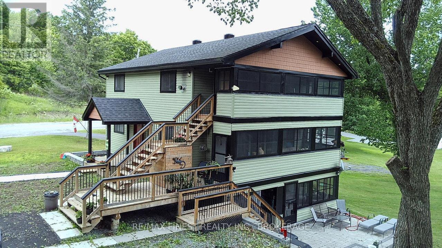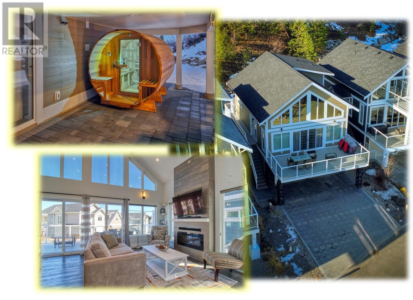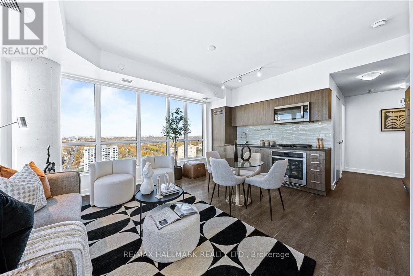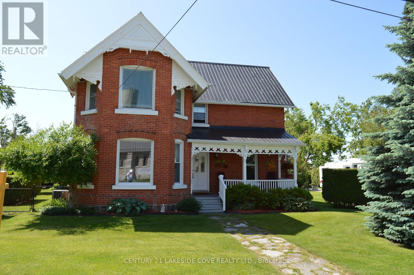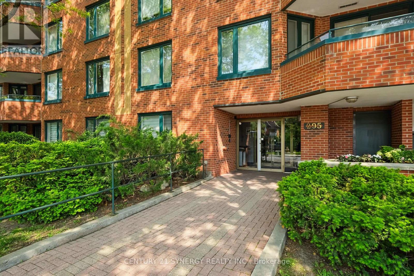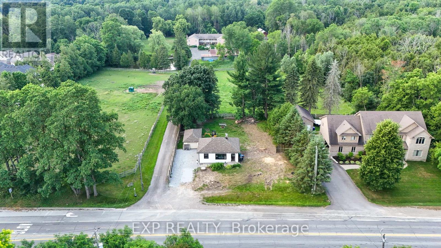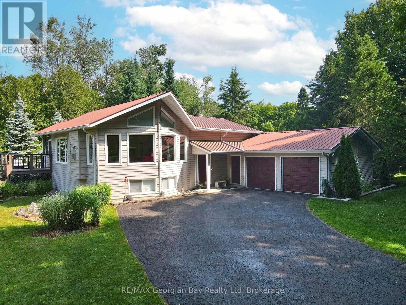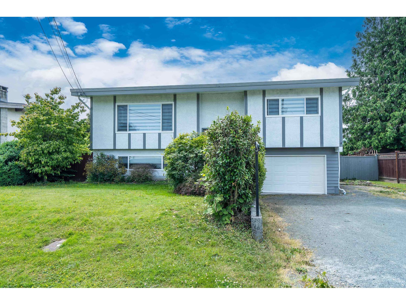403 528 W King Edward Avenue
Vancouver, British Columbia
Unbeatable location at Cambie and W. King Edward! Steps away from SkyTrain station, Queen Elizabeth Park and Cambie Village shops, restaurants and all convenience. Like new one bedroom unit at the quiet side of the 6-story concrete building. South facing with a huge balcony bringing in tons of natural light. This beautiful home features an open concept spacious living area of 670 sqft, central air conditioning, gourmet kitchen with high end appliances, engineered hard wood flooring, floor to ceiling windows in bedroom and living room both with accesses to balcony. Big bedroom features walk-in closet and en-suite bathroom complete with elegant finishes. One EV charge parking and locker included. Amenities include social room and outdoor lounge with BBQ. Open house: 2-4pm Sunday Aug 3rd (id:60626)
Sutton Group-West Coast Realty
6768 Keiffer Street
Niagara Falls, Ontario
"Welcome to 6768 Keiffer Street! This cherished detached bungalow, lovingly built and maintained offers an abundance of space and endless possibilities in a quiet, family-friendly Niagara Falls neighborhood. Step onto the charming 21' x 5' covered front porch, perfect for enjoying quiet moments. Inside, the spacious living room impresses with a large front-facing window, crown Mouldings, and unique, hand-done custom plaster ceiling design, adding timeless elegance. The eat-in kitchen provides ample counter space, plentiful cupboards, and easily accommodates a full-size dining table. The main level is complete with three good-sized bedrooms, each featuring a closet and large window for natural light, and a 4-piece bathroom boasting an accessible bathtub/shower combo, finished basement. new A/C AND Furnace installed in 2022 Outside, the property shines with an asphalt/concrete driveway providing 5 parking spaces. The massive 42' x 12'6" detached garage with hydro offers parking for two vehicles or could easily become a hobbyist's dream shop. The fully fenced, grassy backyard includes a small garden shed. Location is key! Enjoy the tranquility of a quiet street while benefiting from easy access to shopping, amenities, and both major highways (QEW & 420). This home truly offers the best of both worlds comfort, convenience, and unparalleled potential!" (id:60626)
Royal LePage Flower City Realty
2451 Grosvenor Place
Abbotsford, British Columbia
TOTAL Fixer-upper with great potential in Grosvenor Place! NEEDS WORK! This two-storey home features 3 bedrooms, 3 washrooms, and a full unfinished basement with rough-in for a washroom and outside access. A separate detached shop/garage with driveway access and washroom provides extra space. Convenient location for commuters, close to schools, and parks. The property includes a hole from a previous inground pool, ready for transformation. Don't miss this opportunity to customize and create the home of your dreams! (id:60626)
RE/MAX Nyda Realty Inc.
201 2580 Penrhyn St
Saanich, British Columbia
Located just steps from the phenomenal Gyro Beach and Park, this second-floor condo offers a balanced blend of comfort, style, and practicality, all while being tucked away in one of Victoria’s most loved neighborhoods. Built in 2016 by Abstract Developments and in excellent condition, the unit features 2 bedrooms, 2 bathrooms, and a flexible office or bonus room - ideal for remote work, hobbies, or added storage. The main living areas are generously sized and flow naturally from kitchen to dining to living room, creating a layout that supports both day-to-day ease as well as entertaining. The living room features a cozy electric fireplace, and the dining area opens to a northwest-facing balcony that adds a bright and airy atmosphere. The primary bedroom includes a private 3-piece ensuite and a large closet, while the second bedroom sits near a full 4-piece bathroom and is well-suited for guests, family members, or shared living. Both bedrooms are thoughtfully positioned for privacy. Additional highlights include in-suite laundry, ample closet space throughout, a secure storage locker, and one parking stall. Pets are welcome! The Cadboro Bay neighbourhood is fantastic for its walkability and welcoming feel, and this home is minutes from local cafés, shops, and everyday essentials—while remaining just a short stroll from the ocean’s edge. A rare mix of convenience and calm, perfect for those seeking a low-maintenance home in a vibrant coastal setting. (id:60626)
Newport Realty Ltd.
1512 Champlain Road
Tiny, Ontario
Welcome to this stunning 5-bedroom, 2-bathroom property with breathtaking views of Georgian Bay! Situated on a spacious 100x150 foot lot, this home is perfect for those seeking a tranquil retreat by the water.The property features a massive detached garage with a commercial-sized garage door, providing ample space for all your toys or projects. Additionally, theres a finished bunkie that offers extra living space, perfect for guests or as a cozy getaway.Step outside and enjoy the beautiful gazebo nestled in the fully fenced backyard, offering a peaceful spot for relaxation and entertaining. The oversized driveway can accommodate 7+ cars, providing convenience and ample parking. Best of all, you're just steps away from sandy beach access ideal for enjoying those sunny days on the water. The property backs onto a treed/wooded area, offering complete privacy with no backyard neighbors.This is a rare opportunity to own a property that combines ample space, incredible views, and a peaceful lifestyle. Dont miss out on making 1512 Champlain Rd your dream home! (id:60626)
Keller Williams Experience Realty
26 Cherry Trail
Oro-Medonte, Ontario
Welcome to 26 Cherry Trail where nature, privacy, and comfort converge in one of Oro-Medonte's most sought-after communities. Tucked away on over half an acre of pristine woodland in beautiful Sugarbush, this charming home offers peace, privacy, and easy access to year-round adventure. Whether you're an outdoor enthusiast or simply seeking a serene escape, this property delivers the best of both worlds. Boasting more than 2,100 square feet of finished living space, this home features a bright, open-concept layout with soaring vaulted ceilings in the main living area perfect for entertaining or cozy nights by the fire. The main floor laundry adds everyday convenience, while the fully finished lower level offers additional living space ideal for a rec room, guest suite, or home office. Step outside and enjoy the quiet beauty of the surrounding forest, with skiing, hiking, and biking trails just minutes away. You'll feel a world apart, yet you're only a short drive to the amenities of Horseshoe Valley and Barrie. Even better? This home comes with approved plans for a two-car garage with additional living space above the garage that includes a spacious primary bedroom with ensuite and walk-in closet. Plans also include a sunroom offering room to grow and further customize your dream retreat. As an added bonus, a brand-new elementary school is set to open nearby this fall, making this an ideal location for families seeking top-tier education in a peaceful setting. Don't miss this rare opportunity to own a slice of secluded paradise in the heart of Oro-Medonte. (id:60626)
RE/MAX Hallmark Chay Realty
1875 Secretariat Place
Oshawa, Ontario
Sold under POWER OF SALE. "sold" as is - where is. Great opportunity for a first time buyer. MUST SEE! This Beautiful 3+2 bedroom home perfectly combines modern upgrades with functional living spaces, making it ideal for growing families or those who need extra room for guests. Nestled in the sought-after Windfields community of North Oshawa, this move-in-ready home is designed for both style and convenience. The upper-level features three spacious bedrooms, including a primary suite, while the fully finished basement adds two additional bedrooms providing plenty of space for family or visitors. The lower level also offers a versatile living area, perfect for a recreation room, home office, or private lounge for extended family. One of the upper-floor bedrooms boasts a charming step-out balcony, creating a cozy outdoor spot for morning coffee or evening relaxation. Thoughtfully upgraded throughout, this home showcases high-quality finishes, stylish flooring, contemporary lighting, and a beautifully renovated kitchen equipped with modern appliances and fixtures. The open-concept main floor is bright and inviting, with large windows that fill the space with natural light perfect for entertaining or everyday family gatherings. Outside, the well-maintained backyard provides a peaceful retreat with ample space for gardening, play, or summer barbecues. Don't miss this incredible opportunity. Schedule your viewing today! POWER OF SALE, seller offers no warranty. 48 hours (work days) irrevocable on all offers. Being sold as is. Must attach schedule "B" and use Seller's sample offer when drafting offer, copy in attachment section of MLS. No representation or warranties are made of any kind by seller/agent. All information should be independently verified. (id:60626)
Royal LePage Real Estate Services Ltd.
26 Cherry Trail
Sugarbush, Ontario
Welcome to 26 Cherry Trail where nature, privacy, and comfort converge in one of Oro-Medonte's most sought-after communities. Tucked away on over half an acre of pristine woodland in beautiful Sugarbush, this charming home offers peace, privacy, and easy access to year-round adventure. Whether you're an outdoor enthusiast or simply seeking a serene escape, this property delivers the best of both worlds. Boasting more than 2,100 square feet of finished living space, this home features a bright, open-concept layout with soaring vaulted ceilings in the main living area perfect for entertaining or cozy nights by the fire. The main floor laundry adds everyday convenience, while the fully finished lower level offers additional living space ideal for a rec room, guest suite, or home office. Step outside and enjoy the quiet beauty of the surrounding forest, with skiing, hiking, and biking trails just minutes away. You'll feel a world apart, yet you're only a short drive to the amenities of Horseshoe Valley and Barrie. Even better? This home comes with approved plans for a two-car garage with additional living space above the garage that includes a spacious primary bedroom with ensuite and walk-in closet. Plans also include a sunroom offering room to grow and further customize your dream retreat. As an added bonus, a brand-new elementary school is set to open nearby this fall, making this an ideal location for families seeking top-tier education in a peaceful setting. Don't miss this rare opportunity to own a slice of secluded paradise in the heart of Oro-Medonte. (id:60626)
RE/MAX Hallmark Chay Realty Brokerage
1512 Champlain Road
Tiny, Ontario
Welcome to this stunning 5-bedroom, 2-bathroom property with breathtaking views of Georgian Bay! Situated on a spacious 100x150 foot lot, this home is perfect for those seeking a tranquil retreat by the water. The property features a massive detached garage with a commercial-sized garage door, providing ample space for all your toys or projects. Additionally, there’s a finished bunkie that offers extra living space, perfect for guests or as a cozy getaway. Step outside and enjoy the beautiful gazebo nestled in the fully fenced backyard, offering a peaceful spot for relaxation and entertaining. The oversized driveway can accommodate 7+ cars, providing convenience and ample parking. Best of all, you're just steps away from sandy beach access – ideal for enjoying those sunny days on the water. The property backs onto a treed/wooded area, offering complete privacy with no backyard neighbors. This is a rare opportunity to own a property that combines ample space, incredible views, and a peaceful lifestyle. Don’t miss out on making 1512 Champlain Rd your dream home! (id:60626)
Keller Williams Experience Realty Brokerage
72 - 50 Edinburgh Drive
Brampton, Ontario
Welcome to this stunning end-unit 3-bedroom, 4-bathroom condo-townhouse, offering one of the best locations in the complex! This bright and spacious home features a fully finished walkout basement that backs onto a serene ravine, offering peaceful views and added privacy. From the moment you step inside, you'll be impressed by the thoughtful layout, natural light, and quality finishes throughout.The main floor showcases an open-concept living and dining area with elegant hardwood flooring, perfect for relaxing or entertaining guests. A bay window adds charm and floods the space with light. The modern kitchen is equipped with stainless steel appliances, ample counter and cabinet space, a stylish backsplash, and a convenient breakfast bar. A second bay window in the kitchen overlooks the private ravine and opens to a deck perfect for morning coffee or evening BBQs.Upstairs, the large primary bedroom features a walk-in closet, its own bay window, and a 4-piece en-suite bath for your comfort. Two additional generously sized bedrooms and a full bathroom complete the upper level.The professionally finished basement, completed by the builder, offers a walkout to a private patio surrounded by nature ideal for a home office, recreation room, or media space. Theres also a 2-piece bathroom and abundant storage space.Enjoy the convenience of a single-car garage with direct interior access, a private driveway, and visitor parking nearby. Bay windows on all three levels enhance the character and brightness of this exceptional home. Don't miss this rare opportunity to own a beautifully maintained, move-in-ready home in a sought-after, family-friendly community. Book your private showing today! (id:60626)
Executive Real Estate Services Ltd.
301 Sage Meadows Park Nw
Calgary, Alberta
Welcome to this beautifully maintained former show home, offering 2,313 sq ft of thoughtfully designed living space in a quiet and family-friendly neighborhood. This impressive home features 3 spacious bedrooms plus a large bonus room, ideal for both relaxation and entertainment. The main floor boasts 9-foot ceilings, elegant quartz countertops throughout, a gas range, and a BBQ gas line leading to the rear deck, perfect for outdoor dining. Premium upgrades include central air conditioning, a water softener, a reverse osmosis water filter, motion-activated light switches, ventilation fan timers, and a radon mitigation system for added peace of mind. Additional highlights include a Class 4 impact-resistant roof and a 220V RV charging outlet in the garage. With its combination of style, comfort, and smart features, this home is move-in ready and perfect for modern living. (id:60626)
Century 21 Bravo Realty
3103 1331 W Georgia Street
Vancouver, British Columbia
Coal Harbour living at its best!Enjoy your morning coffee overlooking the beautiful water view. Located in an extremely well-managed concrete high-rise, this bright & functional home is newly renovated with fresh paint, modern kitchen with stainless steel appliances, urban laminate flooring, and a new bathroom! Residents enjoy access to a full range of amenities with gym and meeting rooms. Unbeatable location-steps to the Seawall, Stanley Park, Robson Street shopping, restaurants, and transit. Ideal for homeowners or investors alike, don't miss out! Open House Sat 8/2 11:00 - 12:30 ; OH Sun 8/3 2:00 - 4:00 (id:60626)
Vanhaus Gruppe Realty Inc.
4805 4510 Halifax Way
Burnaby, British Columbia
Welcome to Amazing Brentwood Tower 1! You can´t beat this location! World class shopping, SkyTrain, celebrated restaurants, and everything you need are just steps away in the heart of new Brentwood mall. This SOUTH facing 2 bedroom 2 bathroom unit offers UNOBSTRUCTED VIEW, a super practical layout, and high ceilings that make the space feel open and bright.. . 15,000 square feet of 5-star private amenities include in the building: Gym, Party Room, Lounge, Meeting Room, work space, Guest Suite, and much more! Don´t wait - this one won´t last long! One Parking and One Locker. Open House Sunday Aug 3 2pm to 4pm (id:60626)
Metro Edge Realty
32 14555 68 Avenue
Surrey, British Columbia
Modern 3-level townhouse in East Newton featuring 4 bedrooms and 3.5 baths. Bright open-concept layout with a gourmet kitchen, stainless steel appliances, quartz countertops, and spacious living areas. Includes a master suite with double vanity en-suite, patio, and sundeck. Family-friendly complex with clubhouse and playground. Walking distance to schools, transit, and amenities. (id:60626)
Royal LePage Global Force Realty
168 Macdonnell Street
Kingston, Ontario
Welcome to this charming 3+3 bedroom home with a private park-like backyard, offering both comfort, versatility and income potential! Perfectly situated in a highly sought-after neighborhood one block from Winston Churchill Public School and minutes from Queen's University & downtown, this home is an ideal choice for someone looking to offset their living costs with income from the separate basement unit, or for a "parent approved" student rental. Set your own rents with vacant possession available. The main floor features a bright, open and spacious kitchen with convenient laundry facilities, complemented by hardwood floors throughout the family room with lovely gas fireplace and dining room. The lower level is fully equipped with a separate entrance and offers a full kitchen overlooking a cozy family room with gas fireplace, a modern bathroom and a spacious laundry room. Step outside and enjoy a serene, private backyard surrounded by lush greenery, with no neighbors directly behind, ensuring ultimate privacy. The detached garage offers extra storage or parking convenience. Recent upgrades include a new furnace (2017), roof shingles (2017), windows (2020) and air conditioning (2020). With its fantastic layout, prime location, and potential for extra income, this home has much to offer! (id:60626)
Royal LePage Proalliance Realty
2904 Edgewood Drive
Cranbrook, British Columbia
This much-loved executive home sits on a large 0.21-acre lot in one of Cranbrook’s most desirable neighbourhoods, just steps from the Cranbrook Golf Course and Community Forest. The home welcomes you with a grand front entrance leading to a sweeping staircase, a sunken living room with vaulted ceilings, and a bright formal dining room. The kitchen is a dream, offering crisp white cabinetry, loads of counter space, and engineered hardwood flooring that flows through to a sunny breakfast nook and spacious family room with direct access to a stunning, private backyard. The main floor also features a bright primary bedroom with walk-in closet and a large 4-piece ensuite complete with a corner jetted tub, as well as a home office/den and convenient main floor laundry. Large windows with custom blinds fill the home with natural light, and the attention to detail continues outside with beautifully landscaped gardens, and a spacious deck built in 2012, complete with access to a well-maintained above-ground pool. The yard is bursting with greenery, flowers, and thoughtful touches throughout. It’s fully fenced (2018), incredibly private, and perfect for relaxing or entertaining. Additional upgrades include a new high-efficiency furnace and central air conditioning in 2024, engineered hardwood floors, a newer roof (2010), 200-amp service, a central vacuum system, and a security system. (id:60626)
RE/MAX Blue Sky Realty
1 Crockers Hill Road
Heart's Delight, Newfoundland & Labrador
AMAZING BUSINESS OPPORTUNITY! Presenting an exceptional opportunity to acquire ~120 acres of meticulously developed and landscaped Kentucky Blue Grass sod farm, strategically located in the heart of Heart's Delight, with a second farm included in Markland. This well-maintained, established business boasts a loyal and expansive client base, offering immediate potential for continued success and growth. All equipment needed to operate the business is also included. With years of expertise and dedication, the current owners have cultivated a thriving operation and are committed to ensuring a smooth transition to the new owners. Don’t miss out! *Sold in conjunction with second farm located in Markland. (id:60626)
RE/MAX Infinity Realty Inc. - Sheraton Hotel
1106 4720 Lougheed Highway
Burnaby, British Columbia
Welcome to this immaculate 2 bed, 2 bath NE corner unit at Hillside West by Concord! This bright and open layout offers separated bedrooms for extra privacy, upscale Bosch s/s appliances, Italian cabinetry, and quartz counters. Spa-inspired baths with gorgeous tilework, central A/C, and a large 261 sqft balcony with stunning mountain views for entertaining. Enjoy premium amenities: 24/7 concierge, gym, yoga studio, lounge, piano room & pet room. Steps to the Amazing Brentwood, SkyTrain, restaurants & shopping. Urban living at its finest! Call today for your private showing. Open house Sat/Sun 1:30-3 (id:60626)
1ne Collective Realty Inc.
123&125 - 8763 Bayview Avenue
Richmond Hill, Ontario
Commercial property in high demand Richmond Hill, 2 units total 950 sq. ft. Currently used as an optometrist clinic. Convenient location on the ground floor of a residential condo. Easy access to Hwy 404/407. Can be used as professional office or any retail use. (id:60626)
Century 21 Heritage Group Ltd.
605 53 W Hastings Street
Vancouver, British Columbia
Court Order Sale, Paris Block Heritage conversion by Salient Group, Live/work home over 1000 square feet. Penthouse suite, brick walls, polished concrete floors, Soaker tub, spa like bathroom with slate tile, separate shower, roof top deck with outdoor kitchen, convenient location. Easy to show (id:60626)
RE/MAX City Realty
504 163 175a Street
Surrey, British Columbia
This big and bright 2 bedroom 2 bathroom Top Floor (5th Floor) with wrap around balcony & corner unit is located at Douglas Green Living. With a mix of 64 condos and 28 townhomes featuring stylish kitchens, high end appliances, garburators, Quartz countertops with stainless steel sinks, beautiful back splash and sleek cabinets with soft-touch close technology. Located in well sought after area of South Surrey with close proximity to USA border and Golf Courses, walking distance to Douglas Elementary and Beautiful Family Parks with only a few min drive to White Rock Beach, shopping, restaurants and grocery stores. 1 Parking and 1 Storage locker included. Unit is fully Air Conditioned and New Home Warranty applies. This is an Assignment of Contract. (id:60626)
RE/MAX Bozz Realty
163 Chinook Winds Manor Sw
Airdrie, Alberta
This stunning, brand-new Purcell 26 home, built by Brookfield Residential, is situated on a large and sunny corner lot overlooking a park with south backyard exposure! Offering 2 living areas, 3 bedrooms, 2.5 bathrooms, and 2,400 square feet of developed living space over two levels, this home is perfect for a family. The main level is beautifully finished with elegant two-tone cabinetry in the kitchen and warm vinyl flooring throughout—a perfect choice for families with children and pets! The open-concept design seamlessly connects the kitchen, dining, and living areas, creating an ideal space for entertaining. A large walkthrough pantry leads directly to the mudroom off the double attached garage, adding everyday convenience. The expansive great room features a wall of south-facing windows that flood the space with natural light and offer a beautiful view of the backyard. A central gas fireplace with a tile surround serves as a cozy focal point. Additionally, the main level includes a flexible central den, perfect for a home office or play area, and a 2-piece bathroom for guests. Open spindle railing leads to the upper level, which offers ample space for a growing family. A central bonus room separates the primary suite from the secondary bedrooms, enhancing privacy. The spacious primary suite features a wall of windows at the front of the home and includes a luxurious 5-piece ensuite with dual sinks, a soaker tub, a walk-in shower, and a private water closet. Adding to its appeal, the primary bedroom boasts dual walk-in closets, providing generous storage. The upper level is complete with two additional bedrooms, a full bathroom, and a conveniently located laundry room. The unfinished basement is a blank canvas, ready for the new owner's vision. With 9-foot foundation walls and rough-ins for a bathroom, laundry, and sink, future development will be effortless and there is a side entrance in place for direct access to the basement from outside. This brand near hom e is nearly move-in-ready with completion this summer! Located on an exceptional lot within the new community of Chinook Gate, this home comes with Alberta New Home Warranty as well as the builder’s warranty, giving you peace of mind with your purchase. **Photos are from a show home and may not represent the exact property for sale. (id:60626)
Charles
91 Mccaul Street
Brampton, Ontario
This Detached Property In A High Rental Demand Location Is A Renovators Dream, Offering Endless Potential For Transformation. Boasting A Spacious Open-Concept Layout With A Large Kitchen Island And Lots Of Natural Light. The House Has Been Tenanted For A While And Requires Some TLC. Key Structural Assets Smooth Ceilings, Recessed Lighting, And A Striking Solid Oak Floating Staircase. The House Also Has A Wide And Deep Lot, Offering The Opportunity To Build An ARU. The Large Size Master Suite Has A Private Balcony And Ensuite Washroom. The Sprawling Driveway Which Fits Six Cars Appeals To Families Or Investors Eyeing Multi-Unit Rentals. With Its Prime Location And Strong Bones, This House Is Ripe For High-Impact Upgrades: Reimagine The Kitchen With Premium Finishes, Expand The Ensuite, Unlock Basement Potential For Rentals, Or Enhance Curb Appeal To Match Brampton's Competitive Market. This TLC Gem Promises Strong ROI For Those Ready To Act Swiftly. (id:60626)
Royal Star Realty Inc.
39 Golfview Drive
Bancroft, Ontario
Executive Bungalow in Sought-After Family Neighbourhood -Welcome to this stunning executive-style bungalow, nestled in a quiet, family-friendly area and offering the perfect blend of luxury, functionality, and privacy. Finished from top to bottom, this exceptional 5-bedroom, 5-bathroom home is designed for upscale living with thoughtful features throughout. Step onto the charming wrap-around covered porch, perfect for enjoying serene mornings or entertaining in the evening. Inside, you'll find a spacious open-concept main level filled with natural light, highlighted by gleaming hardwood floors and expansive large windows. The beautifully appointed living areas flow seamlessly, creating a warm and inviting atmosphere for family life and entertaining, the screened in room and rear family deck offer year-round enjoyment of the outdoors, while the level, well-treed lot ensures a sense of peace and privacy. The walkout lower level is fully finished with its own kitchen, two bathrooms, and additional bedrooms ideal for an in-law suite, multi-generational living, or even a potential Bed & Breakfast opportunity. Additional features include: Attached garage with direct access to both the main floor and lower level. Modern kitchens and updated bathrooms throughout. Ample storage and flexible living spaces. Mature landscaping in a tranquil setting This home truly has it all style, comfort, and versatility in one of the most desirable areas to raise a family or relax in executive-style living. Don't miss your opportunity to own this unique, upscale property! (id:60626)
Century 21 Granite Realty Group Inc.
1598 First Street
Telkwa, British Columbia
Don't judge this one from the street, come in and see for yourself the hundred extra's the owner-builder did to this home! Situated on the bench on 1.54 acres this super private location offers a 24x18 covered deck with patio/carport below, a 15x30 tall garage for an RV, a 18x24 main garage, a tractor garage (17x22) with attached workshop (23x34) with tall ceilings. The main floor offers two lovely entrances, three bedrooms,3 bathrooms on the main floor and two in the basement: an open living space with tons of kitchen cupboards and a vaulted ceiling! The home has in-floor hot water heating; air-to air exchanger, hot water on demand and is built with quality materials throughout. The value is amazing, and the sellers are excited to pass it on as they plan to downsize as they get older. (id:60626)
Calderwood Realty Ltd.
21 Coldwater Road E/s Road
Severn, Ontario
Well-located 8-unit mixed-use asset in the heart of downtown Coldwater, featuring 6 residential units and 2 highly established commercial tenants. With a 60% gap to market rents, this property offers strong long-term upside alongside an attractive entry cap rate of 5.8% and pricing of less than $100,000 per unit. All utilities are separately metered, with some tenants paying their own heat and hydro. Seller open to offering a potential first-position VTB of up to 70% loan-to-value, providing attractive financing flexibility for qualified buyers. Capital items are in good condition, including a 10-year-old roof and newer hot water tanks.This asset is part of a larger portfolio totalling 28 additional residential and commercial units, all situated on the same block, offering an excellent opportunity to acquire scale in a growing, high-demand small-town market. (id:60626)
Exp Realty
196 Schreyer Street
Hanmer, Ontario
Welcome to Lot 196 Schreyer Street — a brand-new, quality-built home in the heart of hanmer, designed for comfort, style, and easy living. Boasting 3 bedrooms and 2 bathrooms (including a private ensuite), this beautifully laid-out bungalow offers just under 1,500 square feet per floor of thoughtfully designed space. Step inside and experience a layout that simply works — a bright, open-concept main floor ideal for everyday living and seamless entertaining. The kitchen, dining, and living spaces flow together beautifully, making it a space you’ll love coming home to. The finished basement adds even more room to relax, featuring a spacious family room that’s perfect for movies, games, or quiet nights in. And when you’re ready to soak up the fresh air, step out to the covered rear deck, a private spot to enjoy summer nights or morning coffee. Located in a prime Hanmer neighbourhood close to top-rated schools, shopping, and nearby trails, this is a home that delivers both location and lifestyle. From its quality construction to its timeless design and convenient layout, Lot 196 Schreyer Street is ready to welcome its first owners — and make a lifetime of memories. (id:60626)
Exp Realty
1857 Crow Lake Road
Frontenac, Ontario
A beautifully renovated property offering both a fantastic income stream and a wonderful place to call home. This exceptional 3-unit residence blends modern luxury with the natural beauty that surrounds it. Nestled in the serene Crow Lake community, this property is just steps away from the lake's public beach and boat ramp. Whether you're a nature lover or someone who simply enjoys peaceful surroundings, this location offers the perfect balance of tranquility and convenience. With Sharbot Lake just 15 minutes away and Westport only 20 minutes from your door, shopping and entertainment are never far. This property has undergone a comprehensive transformation with no detail overlooked. The building features new insulation throughout the walls, floors, and attic, brand-new bathrooms complete with washer/dryer in each unit, new drywall, roofing, windows, and shingles, as well as upgraded plumbing, electrical, and kitchens. Thoughtful additions include gas fireplaces, storage spaces, raised bed gardens, and a myriad of other upgrades. Each unit is a spacious 2-bedroom haven with its own privately enclosed porch and separate entrance, offering a sense of privacy and individuality. Every suite comes with its own propane tank, hot water tank, and hydro meter, adding convenience and autonomy for all. For added storage or potential creative use, there are two outbuildings-a 26' x 8'4 bunkie and a 12'7 x 17' shed with a walk-in ramp. Whether you choose to rent the all units, move in yourself, or make one space it your ideal summer retreat, this property offers unmatched opportunity. Don't miss your chance to embrace a lakeside lifestyle and a smart investment all in one (6.5% cap rate). **EXTRAS** Bunkie: 26'2 x 8'4 Shed: 12'7 x 17' (id:60626)
RE/MAX Finest Realty Inc.
#20 2120 Twp Road 565
Rural Lac Ste. Anne County, Alberta
Lake Life, Just the Way You Dreamed It This rare, year-round, 2.57-acre lakefront sanctuary on Nakamun Lake features 216 feet of landscaped, tiered shoreline with unobstructed views of brilliant sunrises & golden sunsets. With 1,092 sq ft of finished walkout living space & a 228 sq ft private guest suite—complete with wood stove & balcony above the boathouse—there’s room to host 12 in total comfort. The terraced yard offers multiple outdoor living zones, framed by natural rock walls and two aggregate patios perfect for sun or shade. Spend your days fishing, paddling, swimming, or exploring quiet coves. The 12' x 22' boathouse keeps all your gear steps from the lake. Hop on a golf cart to visit neighbors, the park, or local store. Then return to your private oasis to curl up with a book or gather by the fire pit beneath a starlit sky, the call of loons echoing across the water. With future potential for subdivision, expansion, or custom building, this isn’t just a retreat—it’s your legacy in the making. (id:60626)
Real Broker
50240 Rge Rd 225
Rural Leduc County, Alberta
Welcome to this beautiful 4-bedroom, 3-bathroom hillside bungalow, built by Homexx in 2006, offering 1610.97 sq/ft of thoughtfully designed living space. Located on 4.94 acres in Leduc County, this home features an open concept layout with vaulted ceilings, oak cabinets, and matching trim throughout the home. Enjoy the peaceful ambiance with your very own fish pond and the convenience of a 3500-gallon cistern. New quartz countertops in kitchen and bathroom. Multiple fruit trees and shrubs throughout the property. The fully finished walkout basement boasts a huge family room, ideal for relaxation or entertaining. This property also includes both a double attached garage and a double detached garage for all your storage needs. Just 18 minutes from the Anthony Henday, you’ll enjoy the perfect blend of privacy and accessibility. This stunning property could be yours! (id:60626)
Royal LePage Noralta Real Estate
4505 Argyle St
Port Alberni, British Columbia
Step into timeless charm and modern comfort with this immaculate character home, nestled on a beautifully landscaped, private lot framed by mature trees and shrubs. Offering over 3,000 sq ft of thoughtfully designed living space, this 4-bedroom plus den residence features a spacious primary suite on the main floor and 2 well-appointed bathrooms. Warm oak floors, 9-ft ceilings, and stunning woodwork complement the inviting living room with a cozy gas fireplace. The gourmet kitchen boasts maple cabinets, quartz countertops, a large island with a wood top, walk-in pantry and opens via French doors to a sun-drenched deck with breathtaking views of the park, ocean, mountains, and even the Comox Glacier on clear days. Ideal for both family living and entertaining, enjoy a main-level family room and a large rec room below. Additional highlights include a covered front verandah, RV parking, a garage/workshop, on-demand natural gas hot water, and a gas BBQ hookup. Smart landscaping with app-controlled sprinklers, 200-amp service, security system, newer back deck stairs and rails, and generous attic storage complete this exceptional package. (id:60626)
RE/MAX Professionals - Dave Koszegi Group
1857 Crow Lake Road
Frontenac, Ontario
A beautifully renovated property offering both a fantastic income stream and a wonderful place to call home. This exceptional 3-unit residence blends modern luxury with the natural beauty that surrounds it. Nestled in the serene Crow Lake community, this property is just steps away from the lake's public beach and boat ramp. Whether you're a nature lover or someone who simply enjoys peaceful surroundings, this location offers the perfect balance of tranquility and convenience. With Sharbot Lake just 15 minutes away and Westport only 20 minutes from your door, shopping and entertainment are never far. This property has undergone a comprehensive transformation with no detail overlooked. The building features new insulation throughout the walls, floors, and attic, brand-new bathrooms complete with washer/dryer in each unit, new drywall, roofing, windows, and shingles, as well as upgraded plumbing, electrical, and kitchens. Thoughtful additions include gas fireplaces, storage spaces, raised bed gardens, and a myriad of other upgrades. Each unit is a spacious 2-bedroom haven with its own privately enclosed porch and separate entrance, offering a sense of privacy and individuality. Every suite comes with its own propane tank, hot water tank, and hydro meter, adding convenience and autonomy for all. For added storage or potential creative use, there are two outbuildings-a 26' x 8'4 bunkie and a 12'7 x 17' shed with a walk-in ramp. Whether you choose to rent the all units, move in yourself, or make one space it your ideal summer retreat, this property offers unmatched opportunity. Don't miss your chance to embrace a lakeside lifestyle and a smart investment all in one (6.74% cap rate). **EXTRAS** Bunkie: 26'2 x 8'4 Shed: 12'7 x 17' (id:60626)
RE/MAX Finest Realty Inc.
6742 Marbella Loop Unit# 302
Kelowna, British Columbia
Impeccably finished Luxury La Casa cottage built 2020, backing onto Crown Land. PRIVATE REAR DECK. Situated in the most popular location for families & rentals in the resort being a two minute walk to pool, hot tubs, restaurant, tennis etc. 3 bedrooms plus Rec Room, 3 bathrooms. (La Casa is unaffected by recent Air bnb restrictions). Private rear deck overlooking nice level rear yard is accessed from both main floor bedrooms. Massive front deck. Main floor living, dining & kitchen is big & bright. Lots of parking on the big driveway, Garage for ATVs, golf carts, storage etc. La Casa has a very strong VACATION RENTAL market. You choose whether to keep for yourself, rent out some of the time or use the on-site company if you want a 'hands-off' investment. NO SPECULATION TAX applicable at La Casa. La Casa Resort Amenities: Beaches, sundecks, Marina with 100 slips & boat launch, 2 Swimming Pools & 3 Hot tubs, 3 Aqua Parks, Mini golf course, Playground, 2 Tennis courts & Pickleball Courts, Volleyball, Fire Pits, Dog Beach, Upper View point Park and Beach area Fully Gated & Private Security, Owners Lounge, Owners Fitness/Gym Facility. Grocery/liquor store on site plus Restaurant. (id:60626)
Coldwell Banker Executives Realty
1811 - 501 St Clair Avenue W
Toronto, Ontario
Luxurious corner unit offering the perfect blend of style, comfort, and functionality. Spacious 2-bedroom 2 bathroom, split layout is ideal for privacy and versatile living. Featuring Premium Kitchen: Enjoy high-end finishes with sleek quartz countertops, integrated panelled appliances, and a rarely offered chef's pantry for additional storage. Upgraded engineered hardwood Flooring throughout! Large windows in all principal rooms offering abundant natural light, creating a warm and inviting atmosphere. Unobstructed view on all corners complemented by a functional balcony. Excellent Location just minutes from downtown Toronto, with convenient access to St Clair subway station, top private schools, Casa Loma, parks, grocery store, shops and more. The building itself boasts an impressive array of premium amenities, including a Fully-equipped gym and fitness centre, a Relaxing pool, a Quiet library, Outdoor BBQ area, billiards, and party room. Parking and locker included; this unit checks all the boxes! Kept with care from one owner only! (id:60626)
RE/MAX Hallmark Realty Ltd.
1710 Golf Link Road
Tiny, Ontario
Rare Residential/Commercial zoning on a high-visibility stretch just outside Midland with lower Tiny Township taxes! A unique opportunity for those seeking space, flexibility, and location. Assumable BMO residential mortgage at 2.45% (OAC) adds tremendous value, and a small vendor take-back mortgage may also be available. Flexible options make this a rare and strategic buy. The home will be vacant and ready for possession as of July 1st.This updated raised bungalow offers 5 bedrooms and 2 full bathrooms, , and a bright, open-concept main floor featuring a walkout to both a front deck and a private back deck with glass railing. Enjoy cozy nights by the gas fireplaces on both levels, and take advantage of the fully finished lower level complete with a whet bar, family room, and walkout to the backyard. Multi generational living is possible here, with separate spaces to enjoy privacy. Bonus features include an oversized attached garage, and an incredible 1,350 sq. ft. heated workshop/office space, plus a 40 x 17 ft. storage/carport perfect for all your projects, gear, or tools. Enjoy the peaceful surroundings with Simcoe County forest trails nearby, plus close access to one of the areas most exclusive golf courses, marinas, waterfront parks, and the vibrant shops and restaurants of Midland and Penetanguishene just minutes away. Whether you're seeking a full-time residence with room to grow, or simply want space to spread out and create your ideal lifestyle, 1710 Golf Link Rd. is the total package. (id:60626)
Revel Realty Inc
136 Hodgkins Avenue
Thorold, Ontario
Welcome to this beautiful custom-built 2-storey home, set on a rare oversized pie-shaped lot with no rear neighboursoffering privacy and space to enjoy. With approximately 2,600 square feet of living space, this home features a welcoming foyer with stylish porcelain tiles that flow into a spacious open-concept main floor with rich hardwood flooring.The kitchen is the heart of the home, complete with a large island, quartz countertops, and a great sightline to both the living and dining areasperfect for everyday living and entertaining. Patio doors lead to a generous backyard, offering plenty of room for kids, pets, or a future pool. Youll also find a convenient 2-piece bath and a versatile fourth bedroom on the main floor, ideal for a home office or guest room.Upstairs, youll find three spacious bedrooms, a full 4-piece bathroom, and a well-placed laundry room. The primary suite features a walk-through closet and a luxurious 5-piece ensuite with a glass shower and soaker tub.The basement is wide open and ready for your personal touchwhether youre dreaming of a rec room, gym, or additional living space. The attached garage has inside access, and the exterior is finished with a low-maintenance mix of brick, stone, and vinyl siding.All you need to do is move in and enjoy! (id:60626)
RE/MAX Niagara Realty Ltd
7 Chance Lane
Whitehorse, Yukon
Set on a lovely greenstreet, this 3-bed, 2.5-bath beauty blends comfort, style, and design. Step into a bright, open-concept main floor with 9' ceilings, large windows, and a welcoming tiled entry. The kitchen is a standout with solid surface countertops, an oversized island, soft-close cabinetry, and an impressive gas range ready for your culinary adventures. A sunny back deck is perfect for BBQs or soaking up the evening light. Need a home office or creative nook? The main floor bonus room has you covered. Upstairs features a second living area, full bath, laundry room, and three bedrooms--including a serene primary retreat with walk-in closet and a stylish ensuite with double sinks and subway-tiled tub/shower. Electric heat is supplemented by a cozy propane fireplace. A single detached garage, double driveway, and included furnishings make this home move-in ready. Built with care by Kodiak Construction known for quality and thoughtful design. Call your Realtor today! (id:60626)
Coldwell Banker Redwood Realty
2189 Concession 4 Road
Ramara, Ontario
***Century Home Plus Bonus Serviced Building Lot*** This stunning red brick century home is situated in the tranquil community of Brechin, right in the heart of Ontario's Lake Country. Just a short walk to schools, a grocery store, Tim Hortons, a church, the local Legion, LCBO, and an active leash-free dog park, this location offers unmatched convenience. The beautiful beaches of Lake Simcoe and several premier golf courses are also nearby. This gorgeous 4-bedroom home is ideal for multi-generational living, featuring two kitchens perfect for an in-law suite. The living room boasts soaring ceilings, an abundance of natural light, and a bright, open-concept layout. Step outside to a large walkout patio, surrounded by solid landscaping stones and a fenced-in yard, ideal for your pets. The property is adorned with apple trees, raised flowerbeds, mature hedges, and lush gardens. A new propane furnace was installed on October 24, 2024, ensuring comfort throughout the seasons. As a bonus, a prime serviced building lot (59 x 135 feet) is included with the purchase of this home. This lot offers the convenience of municipal water and sewer services, ready for hook-up. The property also includes a well-established garage/workshop with two floors, providing plenty of storage space and heated by an oil furnace perfect for all your hobbies. This exceptional property is a rare find, offering both the charm of a century home and the potential for future development. (id:60626)
Century 21 Lakeside Cove Realty Ltd.
104 - 295 Gilmour Street
Ottawa, Ontario
Welcome home to Gilmour Place! This fabulous condo (1439 sf) is on the ground floor and features a beautiful 4 season Solarium as well as a lovely rear yard! 2 bedroom, 2 full bath (1 is an ensuite), a galley kitchen, a great big livingroom (with a woodburning fireplace), a formal sized dining room and in suite laundry! What a fabulous place to call home. Situated right in downtown Ottawa but with a beautiful big backyard, this home is a rarity. No carpets in this home. Ceramic, hardwood and laminate. Plenty of large windows and oodles of storage. A large home with a great layout. Enjoy the day in the lovely screen room or stepout into the fenced yard and enjoy a barbecue. The north facing yard is the roof of the common garage (there are only 2 units in the building with a yard). The garage is to be redone this summer (scheduled to start July 7th, 2025 - duration approx 12 weeks) and the Buyer may be able to change the layout of the yard to suit their needs. Walk to downtown, restaurants, shopping and work! Don't miss out on this amazing home being offered for sale for the first time in 39 years. 1 underground parking space included as well as a locker. Condo fee includes Building Insurance, common area hydro, water and property maintenance (private backyard is the owner's responsibility). Pet friendly building (up to 7kg) Come and see this home today! (id:60626)
Century 21 Synergy Realty Inc.
16218 Airport Road
Caledon, Ontario
First Time Home Buyers or Downsizers and Builders, Handyman - Steal The Deal! - Design & Build Upto 5000 Sq. Ft Of Custom Home - Property Is Nestled In Caledon East On A Mature 1/3 Of An Acre Lot!!! 2+1 Br Bungalow W/ 1x 4-piece bathroom, Newly Renovated, Repainted, New Flooring Throughout and Large Lot for Future Dream Home Building! Huge Potential To Enjoy Or Create Your Own Design!!Room For Expansion Available!! Enjoy Country Living With Short Drive To All-City Essentials!!! Quinte Bungalow With Eat-In-Kitchen And Walk-Out To Huge Yard!! Finished Basement With Large Family Room And Bedroom!!! Gas Connection Available For Furnace!! Connected To Municipal Water With A Highly Motivated Seller! (id:60626)
Exp Realty
72832 Cantin Court
Bluewater, Ontario
Attention Grand Bend/Bayfield area shoppers - STOP THE PRESSES, THIS IS THE VALUE-PACKED FAMILY HOME YOU'VE BEEN WAITING FOR ON A .6 ACRE LOT & LITERALLY ANNIHILATING ITS COMPEITITION IN THIS PRICE RANGE! This 2020 spacious 3325 SQ FT 6 bedroom/3 FULL bathroom bungalow w/ an over-sized heated garage & jam-packed w/ premium features will soon be known as the deal of the '25 season! This 5 yr young custom bungalow is tucked away on a low traffic dead-end cul de sac just an 8 min walk to St. Joseph's Campbell Ave beach access & directly across from permanent green space w/ the St. Joseph Memorial Park overlooking a wooded ravine trickling down to the Lake Huron shoreline just 500 mtrs from your front porch. All this, & you're a 3 min walk to golf a & short drive to everything you need in Grand Bend, Bayfield, or Zurich. Case in point, you're getting a stellar location for your money, but just wait until you see this house! The minute you enter the open-concept main level, you will know this home was built maximum attention & care. From the custom wood soft-close kitchen w/ included appliances to the shiplap gas fireplace & premium built-in audio system, the craftsmanship is absolutely flawless, offering a level of excellence rarely seen in this price range in the lakeside subdivisions. The generous main level master suite w/ walk-in closet & ensuite bath along w/ 2 more full baths, main level laundry w/ gas dryer, & 5 addt'l bedrooms (inc. a massive guest loft or home office above garage) have all been completed w/ the same level of perfection & premium fixtures & finishes. The entire main & lower levels + the insulated garage are heated w/ an ultra efficient in-floor gas fueled hot water radiant heat system. The house is also already roughed-in for the std systems you may want to add (alarm, central vac, & it's 100% generator ready w/ gas hook-up & transfer switch already installed). You even get truck/RV parking w/ a sewage outlet & power. This one has it all! (id:60626)
Royal LePage Triland Realty
682 Holland Pl
Campbell River, British Columbia
Welcome to 682 Holland Place—tucked away at the end of a quiet cul-de-sac, this beautifully updated rancher checks all the boxes and then some. Set on a generous 0.26-acre lot, this deceptively spacious 4-bedroom and den home offers over 1,900 sqft of comfortable living. Inside, you’ll find a warm and inviting layout featuring a large family room with vaulted ceilings, rich wood accents, and an updated kitchen with stone countertops and stylish modern finishes throughout. Outside, a brand-new roof, fresh concrete driveway, and standout curb appeal set the tone. In the backyard, your private retreat awaits—complete with a hot tub, patio, and space to relax. With a garage, small workshop, and RV parking, there’s room for everything… except hesitation. (id:60626)
Real Broker
45 Rocky Pond Road
Bay Roberts, Newfoundland & Labrador
Tucked away at the end of a quiet cul-de-sac in one of Bay Roberts’ most desirable neighborhoods, this remarkable 2-storey, 5-bedroom, 3.5-bath modern home offers luxurious living on a spacious half-acre lot with direct pond access—perfect for kayaking, canoeing, Seadoos & year-round water enjoyment. Behind the property, an ATV trail offers even more recreational appeal, making this an ideal retreat for nature & adventure lovers alike. Every aspect of this custom-designed home has been thoughtfully crafted with a strong emphasis on quality, functionality & style. The main floor features 9-foot ceilings & a beautifully flowing open-concept layout, seamlessly connecting the kitchen, dining & living areas—ideal for both entertaining & everyday living. The custom white shaker-style kitchen offers floor-to-ceiling cabinetry, quartz countertops, an oversized accent island, walk-in pantry & black stainless Samsung smart appliances. A cozy woodstove adds warmth & charm to the space. Nestled by the elegant floating staircase is a refined powder room, while the foyer leads to a spacious mudroom with storage & a dedicated laundry area. The main-floor primary suite is complete with a walk-through closet & a spa-like ensuite with custom tiled shower, double vanity & soaker tub. Upstairs features four large bedrooms—each with its own walk-in closet—paired with two modern 3-piece Jack & Jill bathrooms. The detached 2-storey, garage (~1600sq ft) is plumbed for future development—perfect as a guesthouse or entertainment space. Professionally landscaped, with above-ground pool & featuring a durable 40-year warranty metal roof, the property is built to impress. Spray foam insulation throughout ensures maximum energy efficiency & comfort in all seasons. Surrounded by mature trees, a peaceful stream & natural privacy, this one-of-a-kind property is the ultimate blend of refined living & outdoor lifestyle. A must see! (id:60626)
RE/MAX Infinity Realty Inc. - Sheraton Hotel
1336 Colony Street
Saskatoon, Saskatchewan
This free standing custom built 2 storey walkout home was built by Capilano Developments and is located in prime Varsity View. Given the unique opportunity of being within walking distance to the University of Saskatchewan the vision was to design a flexible plan appealing to professionals looking to be close to the hospital or University, & even students looking to get into the real estate market. The landscape of this street provided an opportunity to allow access to the basement from the front of the home, which is ideally set up for a suite, home based business, area for extended family visiting, or to use for your own enjoyment. With 1700 sqft on the 2 floors, the main level is spacious and offers a living room with feature gas fireplace with Venetian Plaster surround, dinging room, 2 tone staggered height kitchen cabinets with soft close features / tiled backsplash / garbage/recycle pullout, walk-in pantry, 2 Pc bathroom, and rear mud room with bench seating/storage. The second floor has 3 bedrooms, with the primary bedroom featuring vaulted ceilings, 5 Pc ensuite with soaker tub, walk-in tiled shower, dual sinks, and a walk-in closet. There are two more bedrooms with vaulted ceilings, 4 Pc bathroom, and walk-in laundry area with built-in cabinetry. The basement level is already set up with a secondary electrical panel, future kitchen and laundry rough-ins if a basement suite is of interest, Air B and B, (Sask secondary suite incentive grant program will provide 35% of the total construction costs of constructing a new secondary suite if the owner is occupying the primary residence, up to a maximum of $35,000 for qualifying suites. Other features include: luxury waterproof laminate, quartz ctops, A/C, 20’x26’ double detached garage with utility door access, majority of yard fenced, rear landscaping with underground sprinklers, front driveway for additional parking. (id:60626)
Coldwell Banker Signature
21 Forest Valley Crescent
Hamilton, Ontario
Beautiful location near the Dundas Valley Conservation lands and the scenic Bruce Trail. Open concept main level, espresso stained cabinetry, granite counter and island. Fisher & Paykel refrigerator, Miele washer and dryer. Custom window coverings, designer fan and stone walls in living room. New flooring with upgraded electrical and lighting throughout in 2022. New quality carpet in three bedrooms and stairs in 2021. Master bedroom ensuite completely updated with shower, tub, cabinetry and bidet toilet. New bathtub and cabinet in second floor bathroom in 2023. Bar/music room professionally completed in 2023 in partially finished basement, leading to gym/workout area. Roof, stone porch, new railing and landscaping replaced in 2023 with 20 x 14 back deck completed in 2024. (id:60626)
RE/MAX Escarpment Realty Inc.
21 Forest Valley Crescent
Dundas, Ontario
Beautiful location near the Dundas Valley Conservation lands and the scenic Bruce Trail. Open concept main level, espresso stained cabinetry, granite counter and island. Fisher & Paykel refrigerator, Miele washer and dryer. Custom window coverings, designer fan and stone walls in living room. New flooring with upgraded electrical and lighting throughout in 2022. New quality carpet in three bedrooms and stairs in 2021. Master bedroom ensuite completely updated with shower, tub, cabinetry and bidet toilet. New bathtub and cabinet in second floor bathroom in 2023. Bar/music room professionally completed in 2023 in partially finished basement, leading to gym/workout area. Roof, stone porch, new railing and landscaping replaced in 2023 with 20’ x 14’ back deck completed in 2024. (id:60626)
RE/MAX Escarpment Realty Inc.
166 Albin Road
Tay, Ontario
Privacy, Comfort & Charm Welcome to This Beautiful In-Town Retreat! Check this out privacy plus! This lovingly maintained 2 + 1 bedroom raised bungalow sits on a spacious 198' x 124' in-town lot, just a short walk to the stunning shores of Georgian Bay. Tucked away yet conveniently in-town, this home offers a rare blend of space, comfort, and thoughtful upgrades. Inside, you'll find a bright kitchen and dining area with a central island perfect for family meals and entertaining alongside a warm, welcoming living room, both featuring beautiful hardwood floors and a cozy gas fireplace. The home also offers: 2 bathrooms with heated floors, a fully finished basement with a second gas fireplace, a covered, screened-in sunroom leading to a private deck area, ideal for entertaining friends and family, gas heat, central air, HRV system & central vac, custom blinds, alarm system & Generac generator, steel roof, 2-car garage, and paved driveway, meticulously landscaped yard with vibrant gardens. Whether you're enjoying peaceful mornings on the deck or hosting summer get-togethers, this property is the perfect place to call home. Don't miss out on this gem - just minutes from Hwy 400 and all local amenities! What are you waiting for? (id:60626)
RE/MAX Georgian Bay Realty Ltd
45290 Spruce Drive, Sardis West Vedder
Chilliwack, British Columbia
Mountain Views in the Heart of Sardis. Welcome to this beautifully updated 3 bedroom, 2 bathroom home nestled in the heart of Sardis. Backing onto open farmland, this property offers stunning mountain views and peaceful privacy, all while being conveniently located close to schools, shopping and transit. Upstairs features 2 spacious bedrooms, a bright living area and a modern kitchen perfect for entertaining. Downstairs you'll find a large recreation room, third bedroom and full bathroom which is ideal for extended family, guests or potential mortgage helper suite. The fully fenced backyard is perfect for the kids, pets and family BBQs. With updates throughout and suite potential, this home offers flexibility and comfort in the highly sought-after Sardis area. (id:60626)
Macdonald Realty (Delta)

