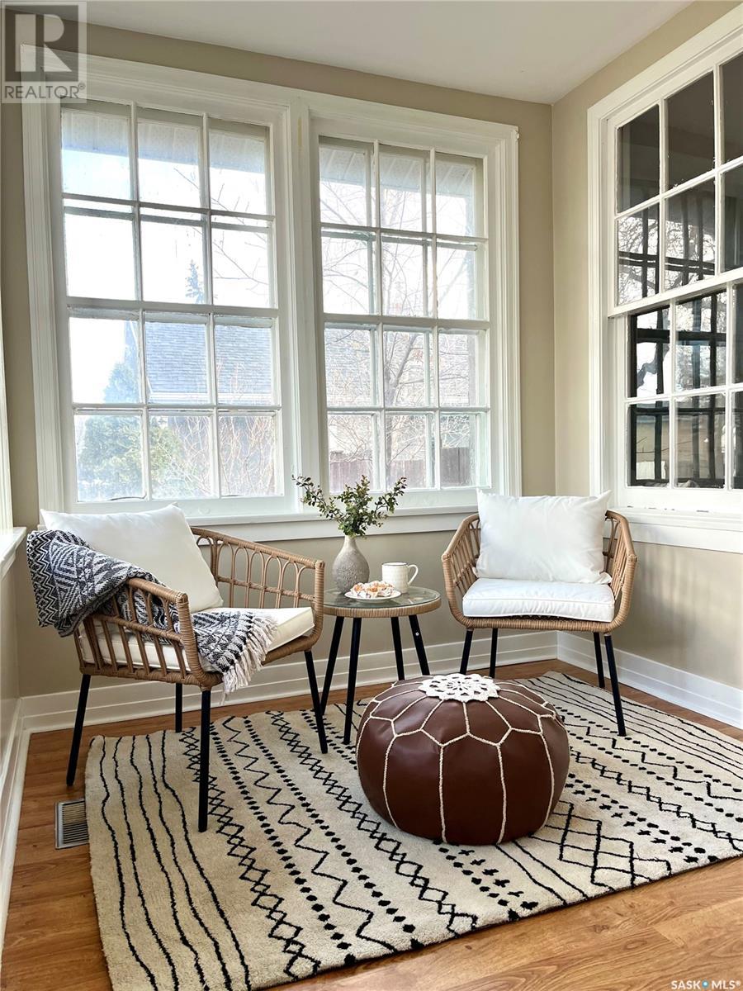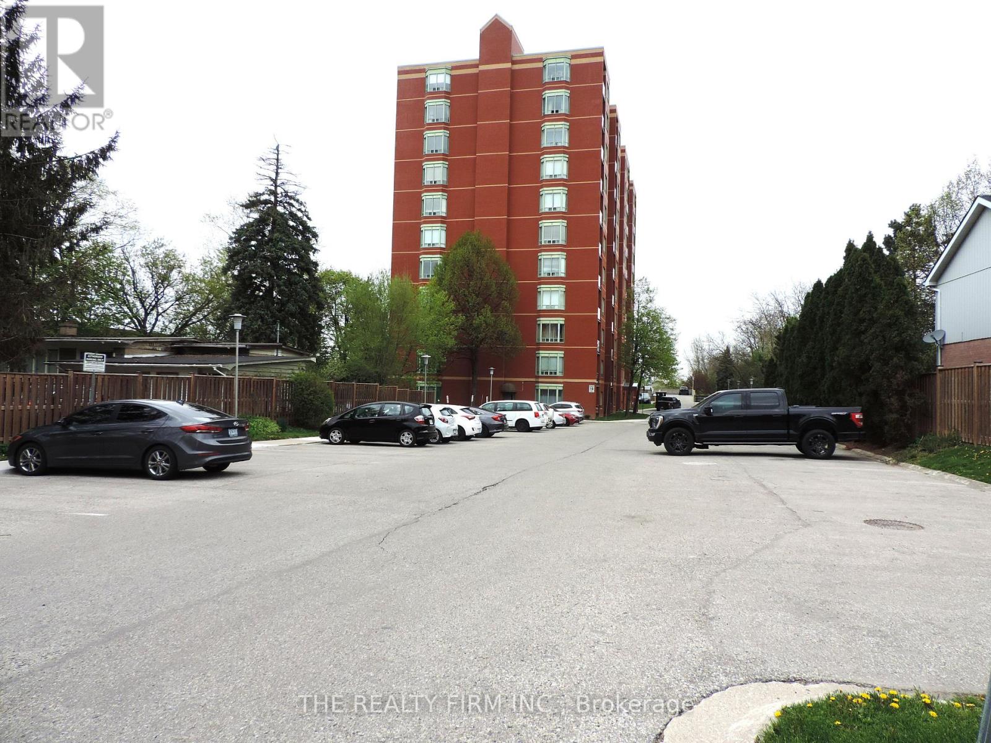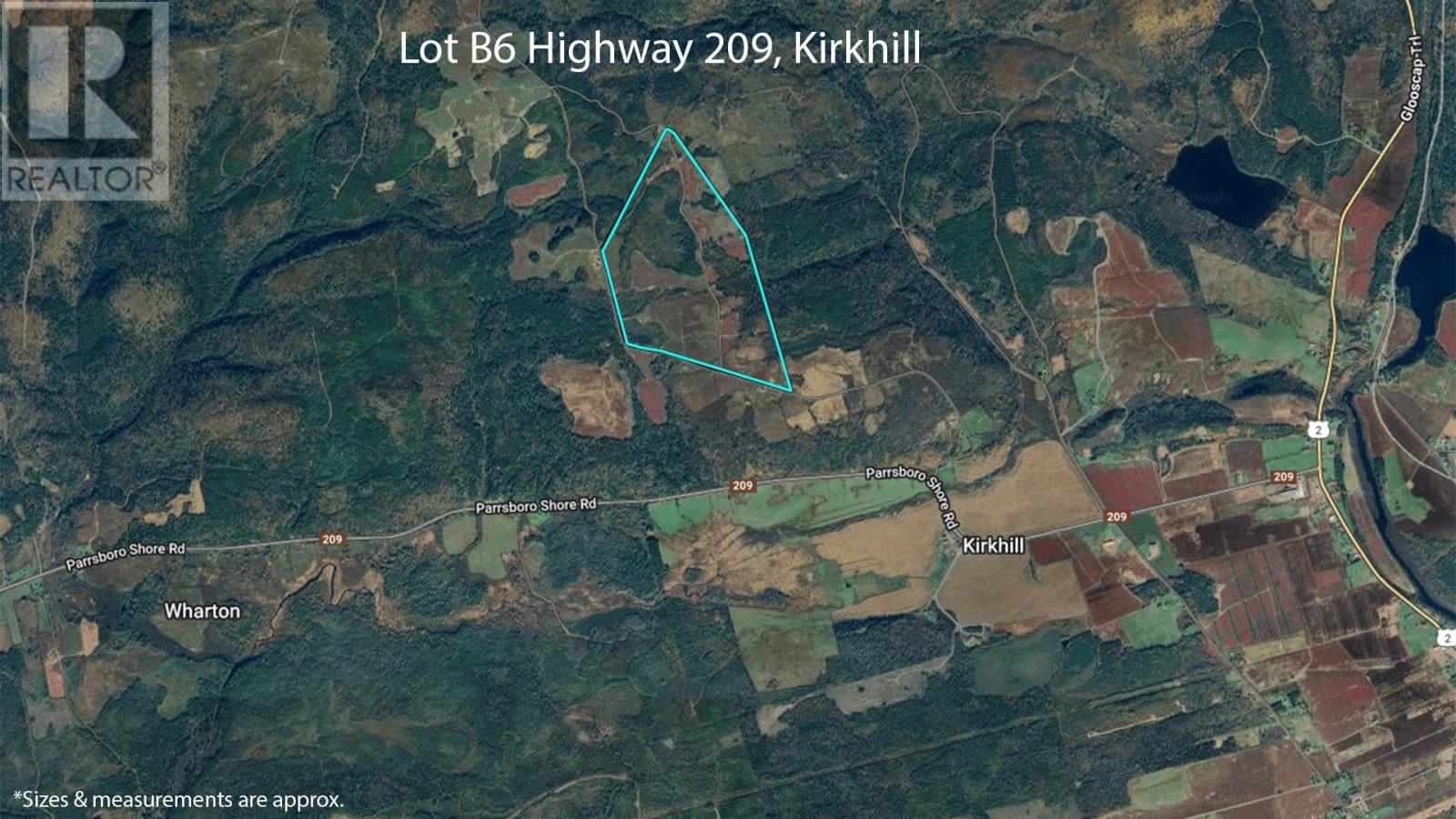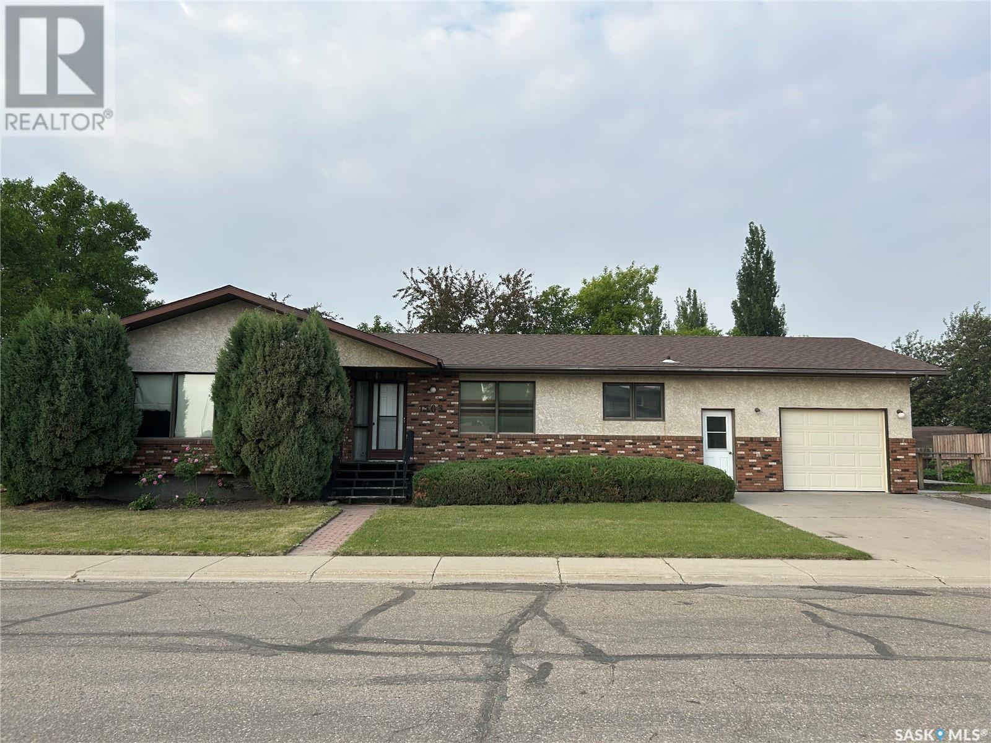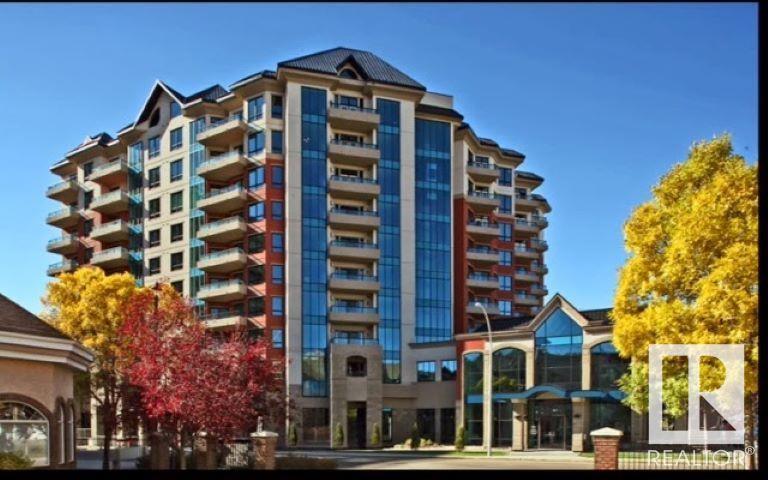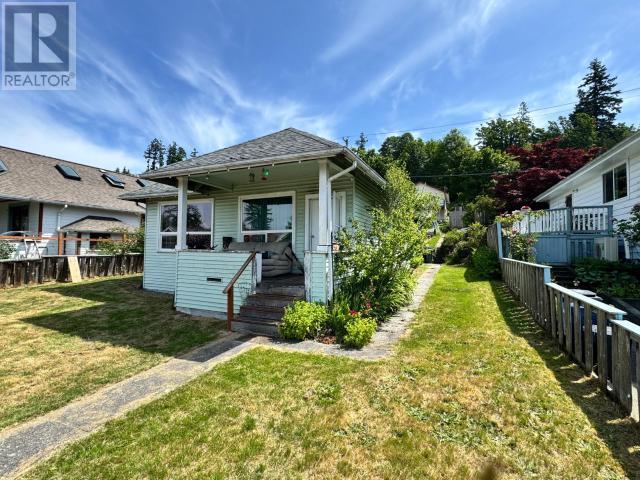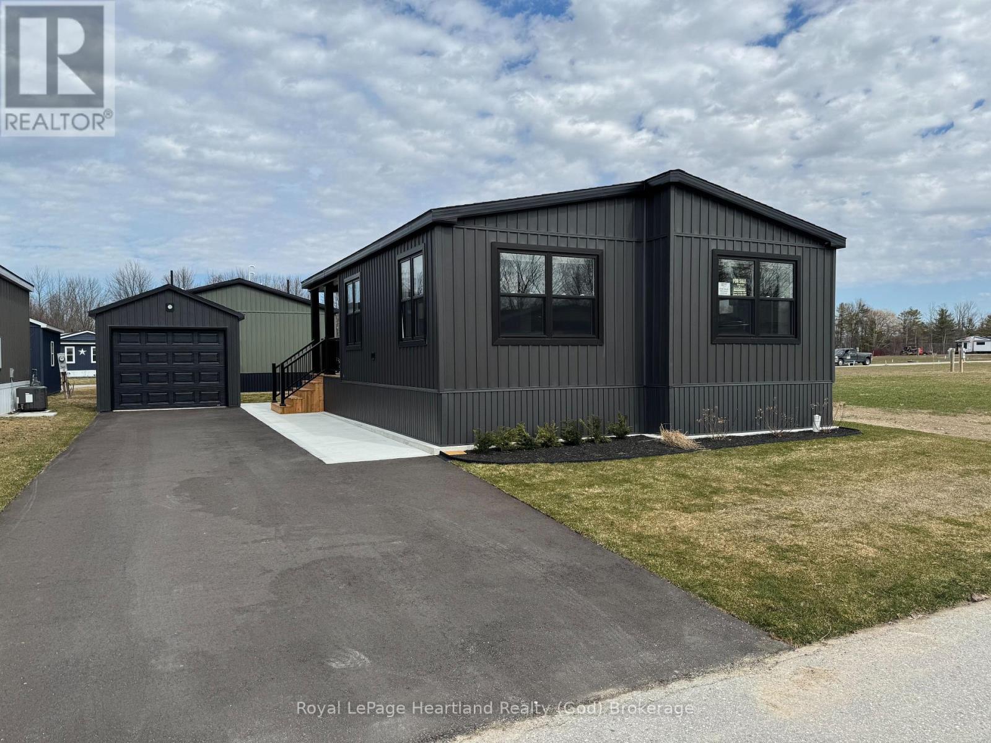256 Dodge Road
Wilmot, Nova Scotia
Charming Home in Wilmot Nestled between Middleton and Greenwood, this delightful 3-bedroom, 1-bath home offers comfort and convenience in a peaceful setting. The spacious lawn provides plenty of room for outdoor fun, whether for kids, pets, or relaxing weekends. Inside, you'll find a welcoming eat-in kitchen, a cozy living area with an oil drip stove, and a bright sunroom that brings in natural light. The separate living room adds extra space for entertaining or unwinding. A 4-piece bath and three well-sized bedrooms complete the main level, with a generous family room downstairs alongside a utility/storage area and laundry space. Additional features include a 24' x 30'6" detached garage (originally a double, now with one side enclosed), a 10' x 22' deck for outdoor enjoyment, and a 100-amp circuit breaker panel for modern convenience. Essential updates like a septic field replaced in 2015 and a drilled well installed in 2022 make this home ready for its next owners. (id:60626)
Keller Williams Select Realty (Kentville)
2215, 11 Mahogany Row Se
Calgary, Alberta
Live the lake life in Mahogany — Calgary’s most sought-after lake community. This stylish 2-bedroom condo offers a bright, open-concept layout with quartz countertops, stainless steel appliances, in-suite laundry, and a private balcony with a gas line, perfect for summer BBQs. Located on the second floor with only one shared wall, it offers both convenience and privacy. You'll love being just steps from Mahogany’s Urban Village, West Beach, restaurants, groceries, and transit. Whether it's paddleboarding in the summer or skating in the winter, enjoy exclusive year-round lake access and unbeatable community amenities. With easy access to Stoney Trail and South Health Campus, this is an exceptional opportunity to own in one of Calgary’s most sought-after neighbourhoods. (id:60626)
2% Realty
234 5th Avenue Se
Swift Current, Saskatchewan
Step into this stunning 1.5 story character-style home offering over 1600 square feet of living space PLUS a full basement open for development! The cozy, front veranda adds timeless charm, while inside are 3 spacious bedrooms + office as well as 2 bathrooms. Enjoy a professionally landscaped, private and fully fenced backyard with some garden space and deck space. And the showstopper - a detached, heated, 220v wired TRIPLE car garage! The list of updates stated by seller is long but most importantly: new soffit, trim & eaves, electric boiler in garage, electrical meters & mast, shingles, exterior painting and backyard landscaping. (id:60626)
RE/MAX Of Swift Current
203 - 76 Base Line Road W
London South, Ontario
First time buyers, downsizers or investors- check out this fantastic 2 bedroom, 2 bath condo unit in well maintained building in lovely Southcrest Community! Walking distance to public transit, restaurants, Southcrest nature trails, Shoppers Drugmart, grocery shopping plus easy access to Western University and downtown via the Wharncliffe Road corridor. This fantastic unit is move in ready and includes a large living and dining room with balcony access to enjoy the outdoors.Ample sized galley kitchen.Easy maintenance with laminate flooring installed through main parts of the unit including living,dining rooms and hallway.Good sized bedrooms including primary bedroom with 3pc ensuite and ample walk-in closet.In-suite laundry with washer & dryer and all appliances included.This unit shows great with both bathrooms newly updated,new dishwasher, and most of the unit has been freshly painted.Building amenities include exercise room and sauna.A great oppourtunity not to be missed! Fast possession available. (id:60626)
The Realty Firm Inc.
Lot B6 Highway 209
Kirkhill, Nova Scotia
187.7 Acre Lot Highway 209, Kirkhill. ID#1A. 3 Acres will be subdivided off this PID at time of closing, surveying off the lower corner. All cost will be at the sellers expense. (id:60626)
RE/MAX County Line Realty Ltd.
1563 Wahlmeier Drive
Estevan, Saskatchewan
Welcome to this well-maintained 1,440 sq ft bungalow located in the heart of Pleasantdale, known for its abundance of parks and proximity to both a public and a separate elementary school. This one-owner home has been lovingly cared for and offers a thoughtful layout perfect for families or those seeking extra space. The main floor features three generous bedrooms, two bathrooms, and the convenience of main floor laundry. The open-concept kitchen flows nicely into a dedicated dining area and an impressively large living room, creating an ideal setting for entertaining or everyday living. There is storage space galore, with four hallway closets. Step outside onto the side deck—a great spot for morning coffee or summer barbecues. The attached garage offers convenient year-round parking and additional storage. The unfinished basement includes a three-piece bathroom and is a blank slate, ready for your personal touch—whether you envision a home gym, additional bedrooms, or a spacious rec room. Don’t miss your chance to own this solid and spacious bungalow in a wonderful neighborhood! (id:60626)
RE/MAX Blue Chip Realty - Estevan
#223 10142 111 St Nw Nw
Edmonton, Alberta
5 star living in Meridian Plaza- executive luxury with unsurpassed amenities. Your front door opens to a beautiful tropical atrium with palm trees & water fountain. This quiet 2 story condo is loaded with features- gourmet kitchen with granite counters, stainless appliances, Delton cabinetry, espresso hardwood, Spanish floor tile, marble backsplash, gas fireplace, gas BBQ, A/C, king sized bedrooms, closet organizers, French doors, custom window coverings, insuite stacked laundry, built in vacuum, assigned titled indoor parking stall. The complex has a breathtaking marble lobby with grand staircase, fireplace, owners lounge, business centre, banquet facility, guest suite, exercise room, bike storage room, ample visitor parking & video monitored security. Conveniently located close to downtown shopping, restaurants, LRT, river valley trails, McEwan University & just 8 blocks from the Ice District Arena. (id:60626)
Maxwell Polaris
5742 Maple Ave
Powell River, British Columbia
This cozy 936 sqft rancher is full of potential and located in Powell River's character-rich Townsite neighborhood. Featuring an 11-year-old roof and alley access, this home is a great opportunity for first-time buyers, investors, or those looking to downsize. Enjoy the convenience of nearby recreation -- just minutes from Powell Lake, hiking trails, fishing spots, and golfing. A great little home in a sought-after location! (id:60626)
RE/MAX Powell River
9241 94 Avenue
Grande Prairie, Alberta
Welcome to this fully developed bi-level home in the vibrant community of Smith! Offering 935 sq ft of living space, this home features 3 bedrooms and 2 full bathrooms—2 bedrooms and 1 bath on the main floor, and an additional bedroom and full bath in the spacious finished basement. The kitchen is equipped with stainless steel appliances and plenty of counter and cabinet space, with patio doors leading to a deck—perfect for summer BBQs. Stay comfortable year-round with central A/C, and enjoy the fully fenced backyard complete with a fire pit for cozy evenings. There's ample parking with a large pad that can accommodate multiple vehicles or an RV. Located near parks and the brand-new Smith Activity & Recreation Centre, this home offers both convenience and community. Don’t miss your chance—contact your REALTOR® today to book a private viewing! (id:60626)
RE/MAX Grande Prairie
485 Thorold Road Unit# 321
Welland, Ontario
Welcome to Unit 321 at 485 Thorold Road in Welland. Accessible by elevator, this 2 bedroom, 1 bathroom apartment features new flooring throughout, mirrored sliding glass doors, over 800 square feet of living space with ample natural light and direct access to your private balcony. The open concept living space features a galley style kitchen and a separate dinning room, both of which are carpet free, and a large living room. Just down the hall you will find the primary bedroom, a secondary bedroom and the shared 4-piece washroom. Condo fees include heat, hydro and water. Great for students or retirees. One low monthly payment. This apartment is situated in a clean building and includes access to the party room as well as visitor parking for guests. Don't miss out on this property, book your showing today and call unit 321 home! (id:60626)
Royal LePage Macro Realty
251 6 Street Se Unit# 110
Salmon Arm, British Columbia
Easy living in a welcoming 55+ community. Looking to simplify without sacrificing space or comfort? This well-maintained 2 bedroom, 2 bathroom apartment offers 1,227 sq ft of thoughtfully designed living space in one of Salmon Arm’s most sought-after 55+ stratas. Perfectly suited for retirees or downsizers, this apartment checks all the boxes for easy, affordable living. The spacious primary bedroom features a walk-in closet and a full 4-piece ensuite, while the second bedroom offers flexibility for guests, hobbies, or a cozy office. Enjoy the convenience of in-suite laundry, a covered deck for year-round enjoyment, and secure underground parking for peace of mind. Residents love the friendly atmosphere and great amenities, including a guest suite for visiting family, an exercise room, workshop, and a large common area with a library, games, and a full kitchen—ideal for social gatherings and community events. Hot water heating is included in the strata fee, helping keep monthly costs manageable. Best of all, this central location puts you within easy walking distance of downtown Salmon Arm’s shops, restaurants, and services. Comfortable, secure, and connected—this is retirement living made easy. (id:60626)
RE/MAX Shuswap Realty
63 - 77683 Bluewater Highway
Bluewater, Ontario
Check out this furnished, new model home! Turn key, 2 bedroom 1 bath Northlander is situated near the outdoor pool and nestled within a peaceful land lease community, Bluewater Shores. The open concept floor plan offers a bright and spacious main living space with beamed cathedral ceilings, fireplace in the living room, large kitchen island, and pantry cabinet. Step outside and you'll enjoy the covered porch with gas BBQ connection, plus storage shed with roll up door, paved drive. Enjoy the amenities of Bluewater Shores, from private beach access and indoor pickleball courts to an outdoor pool and clubhouse, all just steps away. Golf and Bayfield, just a few minutes up the road. Don't miss your chance to embrace lakeside living at its finest in this meticulously designed Arlington model, waiting for you. (id:60626)
Royal LePage Heartland Realty



