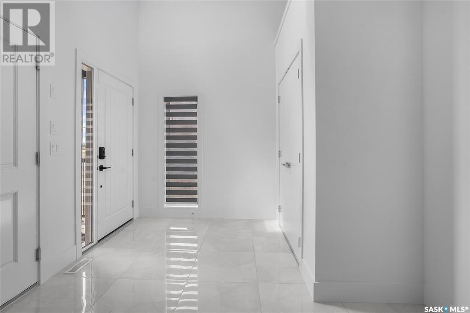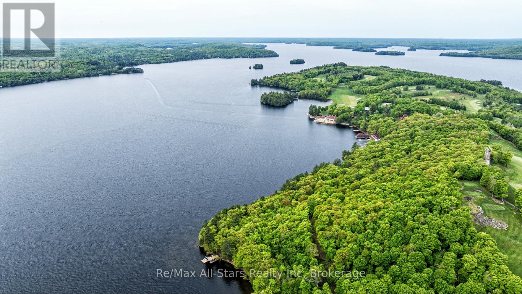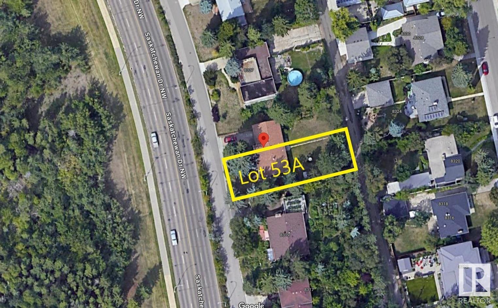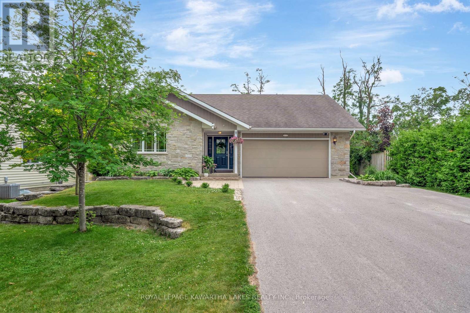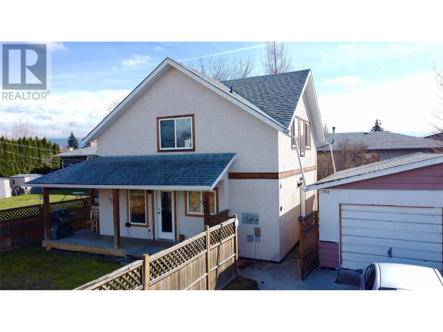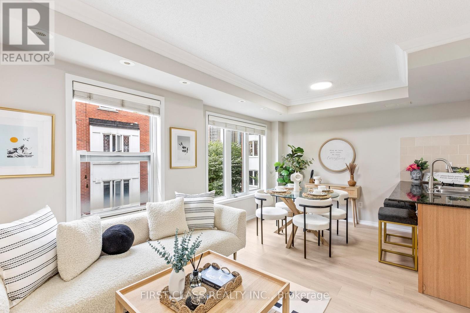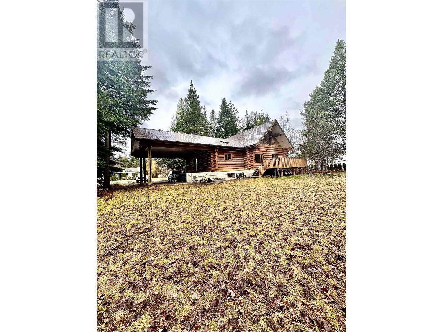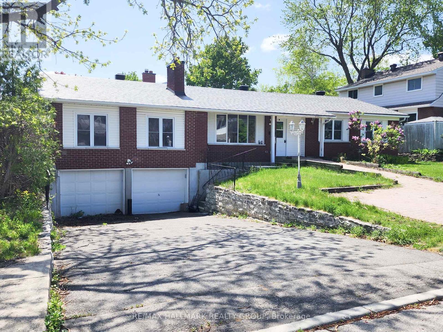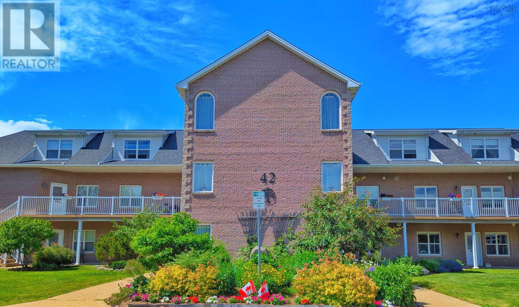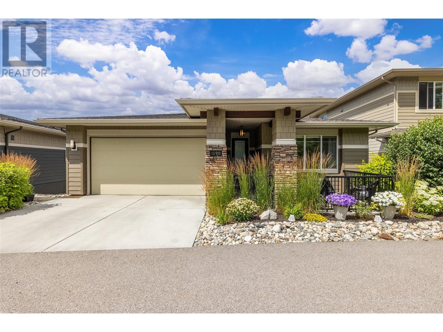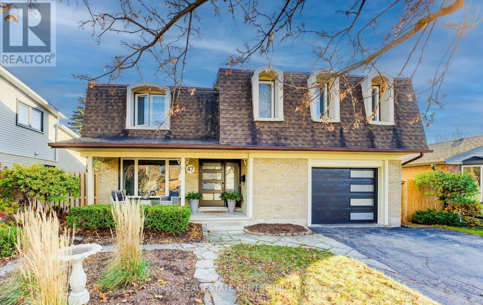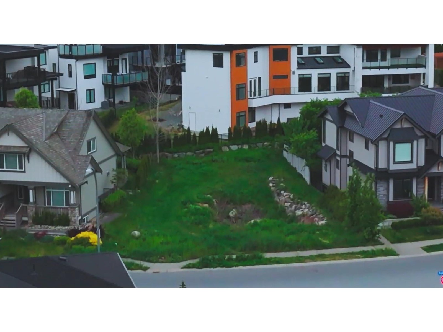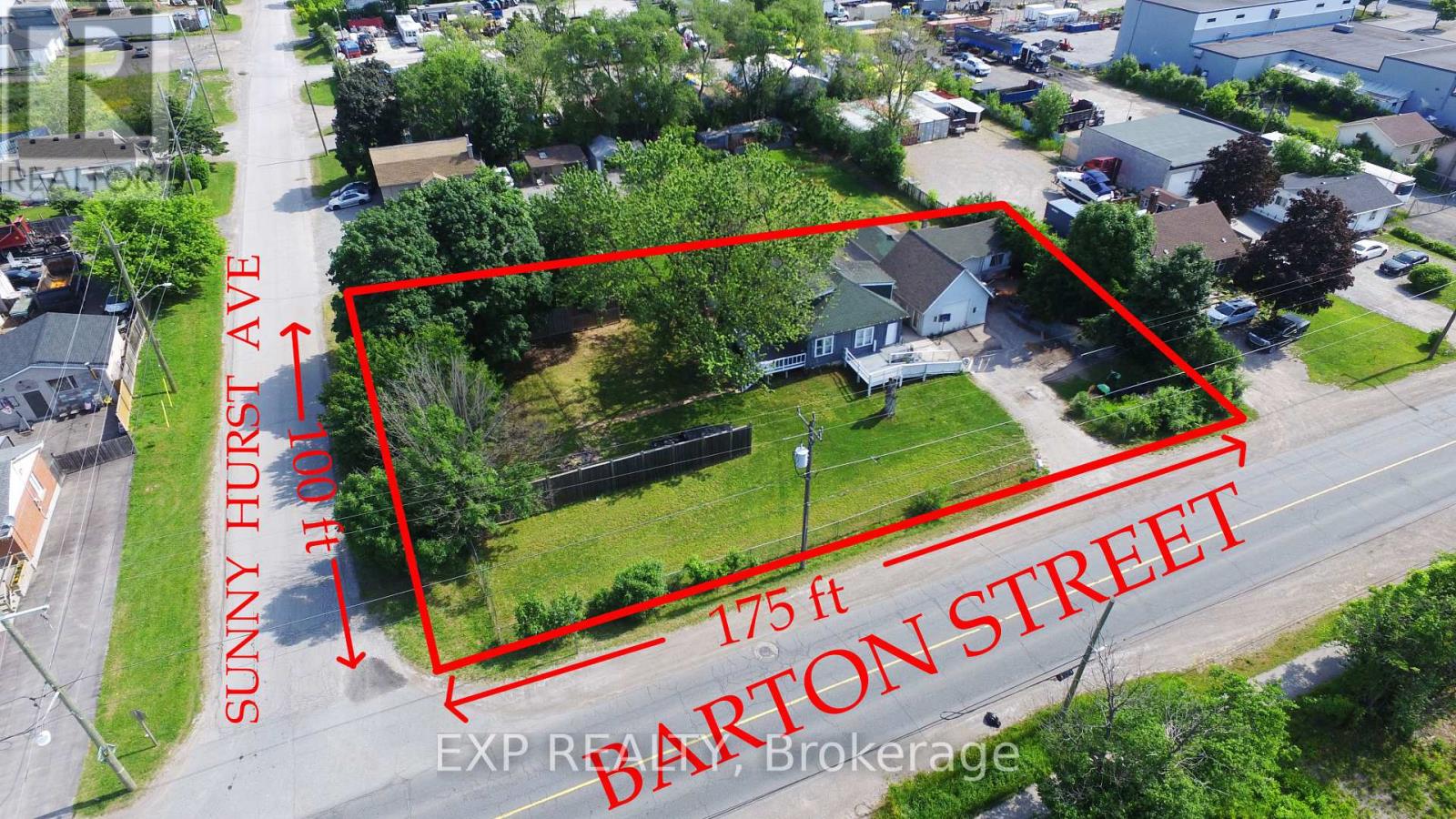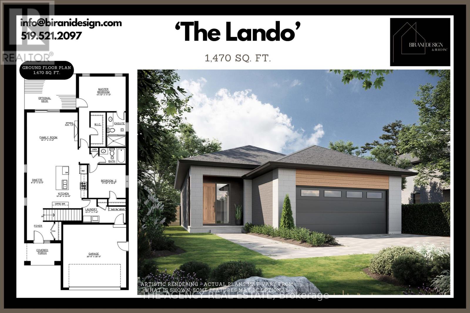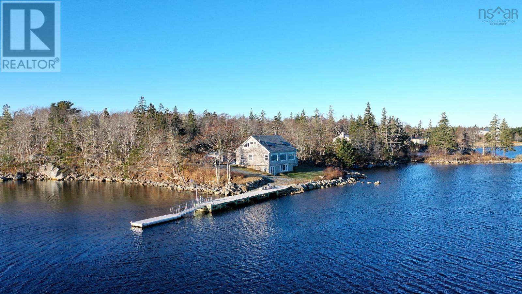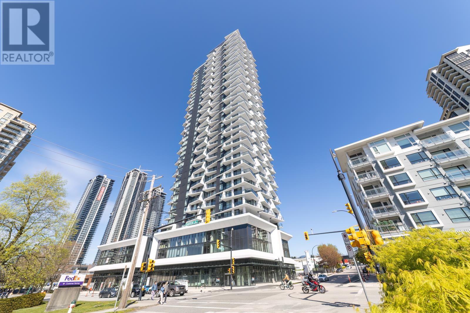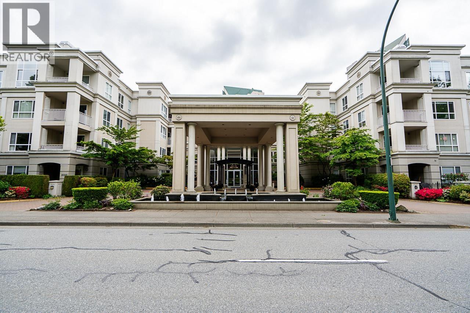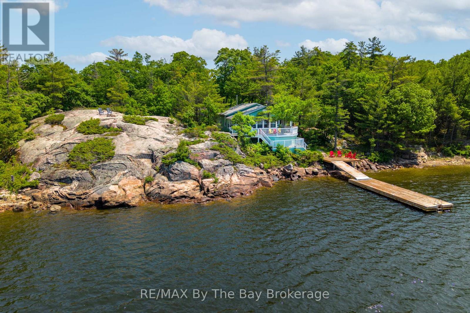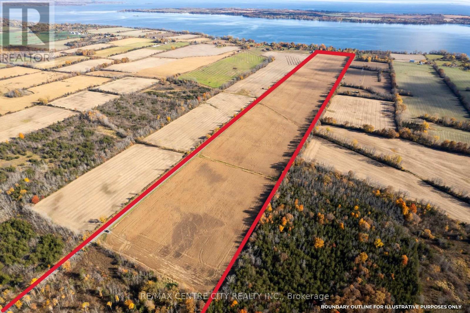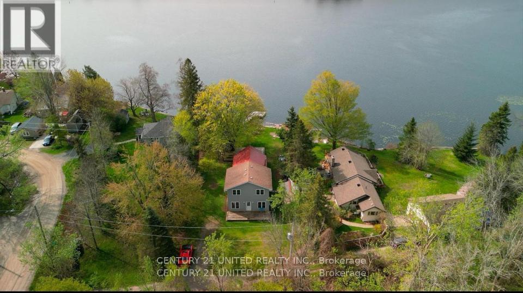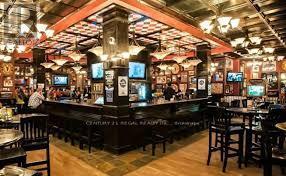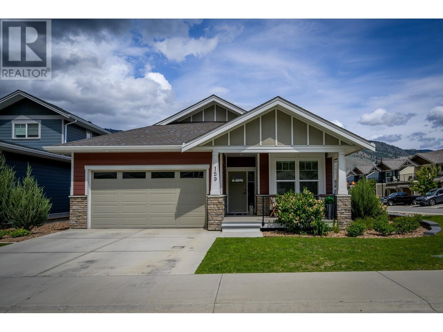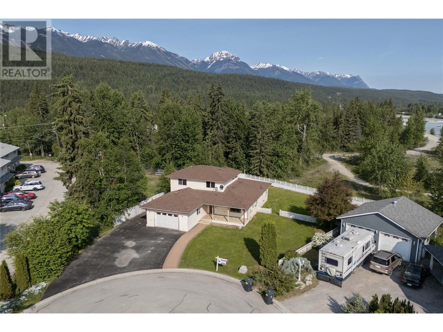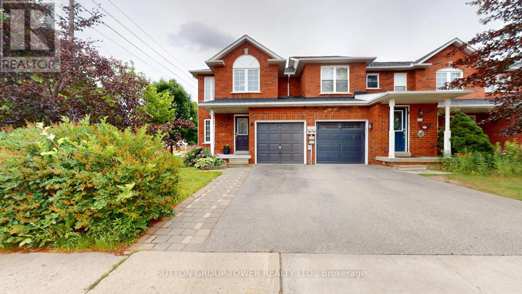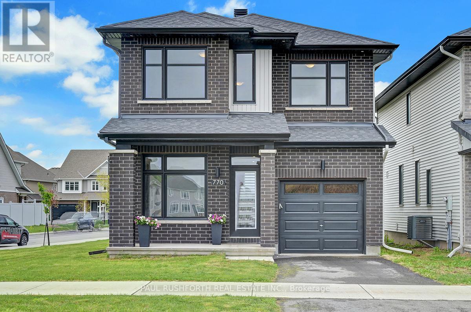546 Sharma Crescent
Saskatoon, Saskatchewan
Secondary Suit Incentive Rebate of $35,000 claimed by Builder. Step into the world of Luxury with this Stunning Custom Build Home that is thoughtfully designed with Comfort and Style in Mind, also its 2 Bedroom fully Developed Legal Basement Suit helps to offset the mortgage costs. Soaring Foyer and elegant Tile Flooring greets you which leads to a versatile office room right across a Full 4pc Bathroom. As you explore, you will fall in love with spacious open concept Living and Dining space that is flooded with natural light from massive windows throughout, Custom TV Wall adds charm to it aswell. Main Gourmet kitchen features High-end finishes, Oversized Island, Custom Cabinets is then complimented by an Additional Spice Kitchen equipped with Natural Gas Stove. The Second-floor welcomes you with a generously sized bonus room, One side of it, you will be amazed by the massive master bedroom featuring luxury 4pc en-suite with His/Her sinks, a walk-in closet and custom trim accent wall, whereas, the other side has 2 more impressive bedrooms with walk-in closets. This level also shares another meticulous 4pc bath and laundry room. Main Suit basement features another Bonus room for additional Office space or Gym. Finished legal basement suit is equipped with 2 spacious bedrooms, a 4pc bath, functional kitchen, living room, and laundry. Premium finishes & appliances and well planned layout makes it very desirable and perfect for rental income. Additional features include a Deck, 9ft Ceiling on all levels, above code framing with 15" OC, Heated 2 car attached garage, Bluetooth sound system on main floor, front landscaping and extra-wide driveway including pathway to basement suite. All Appliances, Heated/Insulated Garage, A/C, Zebra blinds package and Central vacuum are INCLUDED making it a move in ready Home! Don’t miss this opportunity—schedule your viewing today! (id:60626)
Exp Realty
504 Bigwin Island
Lake Of Bays, Ontario
Create your dream cottage on this stunning 1.123-acre, forested lot on prestigious Bigwin Island, nestled on Muskoka's second-largest lake, Lake of Bays. Enjoy a sandy waterfront with refreshing southwest breezes and breathtaking views. Bigwin Island, a 520-acre private retreat, is home to the renowned Bigwin Island Golf Club, a premier private golf course. An equity membership at Bigwin Island Golf Club may be available, pending approval. (golf memberships are currently sold out; but a waitlist is available). This property has a membership with the Bigwin Island Waterfront Association for access to key services, including parking, ferry transport, garbage pickup and access to the golf cart ring road. (Annual fee). The owner is putting in a road to access the ring road which will be a bonus for construction and getting around the island. Explore nearby vibrant communities Baysville, Dorset, and Dwight by boat, each offering dining, galleries, specialty shops, and self-guided Heritage Tours for history enthusiasts. With its many bays and inlets, Lake of Bays is perfect for boating, kayaking, all day boating, fishing and endless water adventures. Immerse yourself in nature in this wildly wonderful area! (id:60626)
RE/MAX All-Stars Realty Inc
8323 Saskatchewan Dr Nw
Edmonton, Alberta
Fantastic RIVER VALLEY VIEW! Outstanding building site in the desired community of Windsor Park. This 50’x142’ lot with full services, flat and ready for development. It is located just off the prestigious Saskatchewan Drive. Multiple Options for development – The 50’ frontage allow subdividing for two homes or building your luxury dream home with 3rd-floor rooftop patio overlooking the Saskatchewan River. Steps away from the University of Alberta, University Hospital & Edmonton's River Valley. (id:60626)
Homes & Gardens Real Estate Limited
113 Queen Street
Kawartha Lakes, Ontario
So much to love about this 2 + 2 bedroom, 2 1/2 bath bungalow on quiet, tree lined, street in beautiful Fenelon Falls. This well maintained home has a Custom Kitchen with tons of solid wood cabinets, quartz countertops , centre island with breakfast bar, stainless steel appliances and is combined with large bright dining area. Huge living room has propane fireplace and two walkouts to you private back yard with new playground for the kids! Primary bedroom has walk-in closet and stunning new (2025) 4 pc ensuite bath as well as convenient laundry closet. Lower level has 9 ft ceilings throughout and provides ample space for the kids or also inlaw potential with walkout to 1 1/2 car garage. Two more good size bedrooms, 3 pc bath and tons of storage complete the package! Walking distance to the Farmers Market, Fenelon Beach & Park, Churches, Quaint Shops, Restaurants & Lock 34. Make that move to Fenelon Falls! (id:60626)
Royal LePage Kawartha Lakes Realty Inc.
2087 Salmon River Road
Salmon Arm, British Columbia
Welcome to 2087 Salmon River Road--Enjoy the peace and serenity of this acreage located in beautiful Salmon Valley. Well built family home offers privacy and is well located for easy access to Salmon Arm , Vernon and Armstrong. Property has several outbuildings as well as garden area and fruit trees. New hot water tank and all plumbing has been upgraded to Pex. Looking for your own private piece of paradise? Come have a look !!! (id:60626)
Homelife Salmon Arm Realty.com
766 Francis Avenue Lot# Lot 2
Kelowna, British Columbia
A fenced private yard surrounds this lovely spacious 3 bedroom home with excellent floor plan design and vaulted ceilings. Enjoy the ambience from the kitchen and living room with the cozy warm Napoleon gas fireplace . The second floor large bedrooms both have big walk-in closets . One full bathroom on each level . The 24' x 24' garage has room for all your toys , and future development potential ! Only a few blocks walk to the hospital , Lake , and Pandosy Street District . Call your realtor , and come for a look , you will be pleasantly surprised ! (id:60626)
Oakwyn Realty Okanagan
6 - 29 Frances Loring Lane
Toronto, Ontario
Welcome to this stylish and modern 3-level townhouse in the heart of South Riverdale an ideal choice for first-time homebuyers or those looking to downsize with ease and style. Enjoy 885 sq.ft. of smartly designed interior space plus a generous 259 sq.ft. private terrace perfect for BBQs and soaking up the summer breeze. This sleek home is filled with natural light and fresh air, offering a low-maintenance lifestyle with a functional layout that maximizes comfort and flexibility. The third level features your own private rooftop retreat, ideal for quiet mornings or entertaining guests with CN Tower skyline views. Located minutes from downtown, the Distillery District, Leslieville, the Danforth, and the Beaches. Walk to Queen Streets shops, cafes, restaurants, or hop on nearby transit. Surrounded by trails and vibrant urban life, this is the perfect blend of convenience and charm. (id:60626)
First Class Realty Inc.
106 Sherwood Mount Nw
Calgary, Alberta
Welcome to your dream home in one of Northwest Calgary’s most sought-after communities. Nestled amidst scenic greenspace and surrounded by top-tier amenities, this stunning two-storey residence offers exceptional curb appeal and thoughtfully designed living spaces throughout. Step into a bright, tiled foyer that welcomes you into the lower level, while warm-toned carpeting guides you upstairs to the main living area. The upgraded main floor features a hardwood flooring, soaring 9-foot ceilings and an open-concept layout, anchored by a spacious kitchen flooded with natural light. The central island comfortably seats four, and is complemented by elegant quartz countertops, a tile backsplash, stainless steel appliances, and generous cabinetry. A large walkthrough pantry with built-in shelving adds convenience and ample storage. Adjacent to the kitchen is a cozy secondary living room or ideal home office space, as well as a conveniently located powder room. The expansive family room boasts an entire wall of full-height windows and glass doors, showcasing breathtaking views of the greenspace beyond. Step out onto the oversized rear deck, which spans the full width of the home—ideal for relaxing or entertaining outdoors. Upstairs, you'll find three generously sized bedrooms, including a luxurious primary suite with a 5-piece ensuite. A dedicated laundry room with a built-in sink, a 4-piece main bathroom, and additional storage complete the upper level. The fully finished basement extends your living space with a spacious bedroom, a den, a comfortable living area, a compact kitchen, and a 4-piece bathroom—plus a stacked washer/dryer for added convenience. Perfectly located just minutes from the vibrant shopping and dining at Beacon Hill, including Beacon Heights Shopping Centre, Costco, and an array of restaurants and services. Enjoy nearby greenspaces, parks, and trails like the Beacon Hill West Bike Path and Sherwood Square Lake. With quick access to Sarcee Trail, commut ing across the city is effortless. Come experience a peaceful, connected lifestyle. (id:60626)
Century 21 Bamber Realty Ltd.
12404 111 Avenue
Grande Prairie, Alberta
Airport Hanger at the Grande Prairie Airport. Hanger is 70 x 90 wide with an 84 ft bifold power door. Steel Construction, metal exterior, bright white metal interior. Windows around the top of the building, the owner installed after purchase. The hangar has 2 unit heaters, 2 radiant heaters, concrete floors, 220 power and a 2 piece bath. The office is 36 x 42, has 5 offices, 2 baths, reception area and kitchen. Very nicely done with tile floors and upper-end finishings. In-floor heat and municipal water, septic pumps into the airport system. The airport lease assumable expires October 31st, 2026, the new owner can enter into a new lease for 15 years. Aviation uses only. Call your Realtor today to book a viewing. (id:60626)
All Peace Realty Ltd.
3804 Spring Creek Drive
Terrace, British Columbia
This multi-generational log home is situated directly across the street from the Northwest Community College, offering a convenient location for students, faculty, and staff. The open floor plan features a galley-style kitchen that flows seamlessly into the dining area and vaulted-ceiling living room, providing ample space for everyday living and entertaining. Large windows overlook the mature trees on the back porch, creating a connection to the natural surroundings. With a versatile layout, this home can accommodate families of all sizes or provide the potential for a private suite, catering to multi-generational living arrangements. The rustic log construction is complemented by modern features and finishes, striking a balance between traditional charm and contemporary comfort. Whether you're seeking a family-friendly home or a flexible living environment, this property offers a range of desirable attributes. (id:60626)
Royal LePage Aspire Realty (Terr)
224 Stephen Augustine Drive
Evanston, Nova Scotia
Beautiful Newly Built Bungalow Modern Design with Waterfront Access As marked on the map, the upper portion of the large lot would make an excellent second building site, approx. 2.29 ac This stunning, newly built bungalow combines modern design with natural surroundings, offering privacy, functionality, and exceptional views. Located in a spacious subdivision, the property includes deeded access to several boat launches across Cape Breton, providing convenient routes to the river, Bras dOr Lake, and the ocean.Situated near the point where the river flows into the ocean, the property enjoys a storm-protected location while still offering direct ocean accessjust a short boat ride away.Inside, the home features large Polytec windows with breathtaking river views. The modern design emphasizes clean, straight lines, complemented by an open-concept layout that connects the kitchen and living room. A woodstove adds warmth and charm, making it the perfect place to relax on cooler evenings. The master bedroom stands out with its generous wall-to-wall closets, and all bedrooms enjoy serene river views.The bathrooms are spacious and contemporary, including a convenient guest half-bath. A unique highlight is the private bedroom suite, designed like a self-contained apartment, complete with its own sitting area, bedroom, and a bathroom featuring a walk-in showerideal for guests, teens, or use as a home office.The exterior is finished with durable CanExel siding and a long-lasting metal roof for low-maintenance living. The river is known locally for its excellent fishing and is a fantastic spot for kayaking. A short ride downstream leads directly to the ocean, making it perfect for boating enthusiasts with smaller powerboats. Located just 10 minutes from Port Hawkesbury, you'll have easy access to all essential amenities, including grocery stores, banks, restaurants, a large gym, arena, and building supply stores. The Strait Richmond Hospital is only 5 minutes away (id:60626)
Cape Breton Realty
13109 County Road 3 Road
North Dundas, Ontario
Updated century home on 2 Acres as with 2 large outbuildings for all your toys! Enjoy this 5 Bed 3.5 Bath home as a single residence or take advantage of the 2 existing kitchens and 2 laundry rooms to easily convert to two units - a 3 Bed, 2.5 Bath unit & a 2 Bed 1 Bath Unit, either for rental income or in-law suite. Enormous 4000 SF Main out-building houses an 800 SF Booth, large work space, ample storage & wood burning oven to supplement propane heat in winter. Secondary adjoining out-building is over 1000 SF & connected to main outbuilding via a workspace which could be used as an office, along with a third kitchen and a full bath. Updates to home include a poured concrete basement allowing 2 additional Bedrooms (2006), siding (2012), efficient propane boiler heating system (2019), radiant in floor heating in main kitchen & Mudroom (2019), hardwood floors, steel roof and several newer windows. This sizable home is an entertainers delight, not only with many areas to entertain inside, but outside as well on the wrap around front porch or the huge rear patio for those summer BBQs. Period details abound & the large main kitchen with endless cupboards is a chefs dream. Central living area is complemented by a cozy wood burning stove. Property is surrounded by farmers fields and offers great privacy. Other out-buildings (1 Canvas and 1 Wooden) are used for additional storage. All contents in the, outbuildings and yard are excluded, however, some items may be negotiated separately. Video Tour attached! Home floorplans in photo's. Must be seen in person to realize all this property has to offer. (id:60626)
Royal LePage Integrity Realty
423 Blake Boulevard
Ottawa, Ontario
Welcome to this spacious and beautifully maintained 4-bedroom bungalow, offering comfort, flexibility, and a backyard oasis you'll never want to leave. Set on a landscaped lot with mature trees and perennial gardens, the private backyard features a large inground poolperfect for relaxing, entertaining, or soaking up the sun in total privacy. Inside, the main level offers a functional layout with four generously sized bedrooms, ideal for family living or hosting guests. The heart of the home is a bright, oversized kitchen that overlooks the stunning backyard and flows easily into the living and dining spaces. Downstairs, a one-bedroom unit with its own separate entrance offers tremendous flexibility to use it as a private home office, a guest suite, or a comfortable space for extended family. Whether you are looking for single-level living, a quiet retreat in the city, or space to live and work from home, this amazing bungalow offers it all. (id:60626)
Royal LePage Team Realty
14 Roberta Crescent
Ottawa, Ontario
Spacious 4+2 a Bedroom Bungalow with In-Law Suite & Rare 2-Car Garage in Barrhaven.Nestled in a desirable Barrhaven neighborhood, this charming bungalow sits on a private 73' x 90' lot. The spacious ceramic-tiled foyer leads into a bright family room featuring a stunning brick wood-burning fireplace. Hardwood flooring, soaring vaulted ceilings, and large windows fill the home with natural light. The generous dining area flows into a spacious kitchen with cherry cabinetry, ample counter space, a glass backsplash, and stainless steel appliances. The primary bedroom boasts oversized windows and a wall of closets, complemented by three additional well-sized bedrooms. The full bathroom includes a jacuzzi tub and an in-unit washer and dryer. A separate entrance leads to the fully finished lower level, featuring two bedrooms, a full bathroom, and a laundry room. The home includes two electrical panels, one for each unit. Additional highlights include a metal roof (2019), tenants on month-to-month leases, Unit 1 leased at $2,250/month plus a flat fee for Hydro & Gas ($350), and Unit 2 leased at $1,600/month. A fantastic investment opportunity in a sought-after location! Great Opportunity for an Investor! Photos were taken prior to the tenants moved in. (id:60626)
RE/MAX Hallmark Realty Group
302 42 Bigelow Street
Wolfville, Nova Scotia
Step into Penthouse Perfection. Nestled in one of Wolfville's premier residences, this exquisite penthouse offers over 2,560 sq. ft. of refined single-level living, complemented by a private 500 sq. ft. deck overlooking a peaceful pond, perfect for sunrise coffee or evening entertaining. The kitchen is a culinary dream, featuring ample cabinetry, new countertops, a spacious island, a charming breakfast nook, and two walk-in pantries. Rich cherry hardwood floors and elegant crown moldings enhance the open-concept dining and living spaces. The primary suite is a luxurious sanctuary, boasting a walk-in closet, full bath, and garden door leading to the deck. Two additional oversized bedrooms, one styled as a den, with ensuite offer exceptional space for family or guests. Enjoy year-round comfort with a ducted heat pump, plus the convenience of an elevator and personal garage. All of this is just a short stroll from Wolfville's vibrant attractions. Welcome home! (id:60626)
Mackay Real Estate Ltd.
145 Ecclestone Drive
Brampton, Ontario
welcome to this fully upgraded detach home with 2 bedroom legal basement apartment , separate entrance. This Property have separate living room overlook to new stair case and iron pickets. Separate dinning area overlooks to living room. Open concept family room with wood burring fireplace, combine with fully upgraded kitchen overlooks to private fenced backyard. hallway with huge window to get maximum amount of sunlight .Primary room is with new renovated washroom . other 2 bedrooms are decent size. Legal basement apartment is with separate entrance. Open concept basement ,living room combine with kitchen. Stackable laundry. New concrete done in landscaping, close to Banks, No frill, Walmart ,Library, restaurants, HWY's. Some of pictures are virtually Staged or Edited . (id:60626)
RE/MAX Excellence Real Estate
6614 Shearer Pt Road
Alnwick/haldimand, Ontario
Welcome to your dream retreat on the shores of beautiful Rice Lake - just 1.5 hours from downtown Toronto. Perfectly nestled in a peaceful, forested setting, this beautifully renovated, four-season lakeside home offers the ultimate in comfort, style, and serenity. Wake up each day to the sights and sounds of nature, with stunning lake views, picturesque islands, and breathtaking sunsets just steps from your door. This exceptional property features crystal-clear waters, towering trees, and a secluded atmosphere, making it the ideal getaway or year-round residence. Inside, the home boasts a spacious open-concept layout, featuring three comfortable bedrooms and a full bathroom on the main level. The oversized kitchen is a chefs dream, complete with granite countertops and seamless access to an inviting dining area - perfect for family meals or entertaining guests. You'll also appreciate the convenience of main-floor laundry. The fully finished lower level offers even more living space, with a generous sitting area, an additional full bathroom, and direct walkout access to an expansive 1,600+ sq ft wrap-around deck. Whether your'e enjoying your morning coffee in solitude or hosting a lively summer gathering, this space was designed for connection and relaxation. A charming, recently renovated bunkie provides additional accommodations and includes its own elevated viewing deck - the perfect spot to soak in uninterrupted waterfront vistas. Two brand-new docks, newly installed stairs, and a lakeside deck make accessing the water a breeze, offering endless opportunities for swimming, boating, and fishing just moments from your doorstep. Whether your'e searching for a serene family escape or a full-time waterfront residence, this rare Rice Lake gem offers the perfect blend of luxury, comfort, and natural beauty. (id:60626)
Bosley Real Estate Ltd.
1590 Winter Lane
Kelowna, British Columbia
Welcome to your dream home! This stunning walk-out rancher offers breathtaking city and lake views, along with picturesque golf course scenery from both the front and your spacious patio. Featuring 3 bedrooms and 3 baths, this open-concept layout is perfect for modern living. The chef's kitchen boasts stainless steel appliances, quartz countertops, and an oversized island, ideal for entertaining. The luxurious ensuite includes a walk-in shower, dual vanity sinks, and a large walk-in closet. Enjoy a large recreation room complete with a wet bar, plus a private guest room for visitors. The finished multipurpose room in the basement is perfect for a gym or hobbies—let your creativity shine! With beautiful engineered hardwood floors throughout, this home combines elegance and functionality. Don't miss your chance to own this exceptional property! (id:60626)
Royal LePage Kelowna
47 Manor Drive
Kitchener, Ontario
open on Saturday, July 28th, 4:30 to 5 or By appointment! SPACIOUS HOME great for larger family or in-law set up! AAAA+, 5 FULL LEVELS, Don't miss your chance to move into this stunning, turn-key home with nothing left to do but move in! Ideally located with easy access to major highways and close to public transportation, this home is perfect for commuters and those who love convenience. Inside, you'll find updated bathrooms featuring ceramic floors and marble countertops, plus a modern kitchen thats ready for cooking and entertaining. The home boasts many recent updates, including windows (2016), a roof (2017), furnace/AC (2015), and dishwasher (2015). The main floors are a combination of elegant ceramic and hardwood, while the bedrooms offer comfort with laminate or carpet. Step outside to enjoy the beautifully designed two-tier deckthe upper level is finished with durable Duradeck, while the lower level is all composite, leading you to the above-ground pool (15x30), which has a new liner (2016) and a new natural gas heater (2015) for an extended year of pool enjoyment. The backyard features a re-built retaining wall (2015), a convenient storage shed, and flagstone walkways throughout. Lush perennial gardens fill both the front and back yards, offering beauty and tranquility. This home offers five finished levels, adding a generous 1000 sq ft of extra living space. Cozy up by the wood fireplace in the main dining area, perfect for chilly nights. With additional updates like a new front door and garage door, this home shows AAAA+ and is ready for its new owner. Homes like this dont last long! FLEXIBLE CLOSE! (id:60626)
RE/MAX Real Estate Centre Inc.
35391 Eagle Summit Drive
Abbotsford, British Columbia
Discover the perfect opportunity to build your dream home on this prime 5,686 sq ft lot! Nestled in an upscale neighborhood, this property boasts breathtaking views of Mt. Baker and Sumas Prairie that greet you each morning. Preliminary building plans are available upon request. Don't miss out on this chance to create a stunning custom residence in a highly sought-after community! (id:60626)
Nationwide Realty Corp.
1440 Trinity Valley Road Lot# A
Lumby, British Columbia
Imagine your own private paradise nestled in the scenic Trinity Valley. Thirty one flat and useable acres with a quaint and cozy home that has had some interior updates done and is ready for your ideas! Enjoy views of Bobbie Burns Mountain and pick up the kids from the school bus at the end of your own driveway! This property has so much potential, the perfect amount of trees vs cleared land for ultimate privacy and the best part, Putnam Creek runs through it! Sit out in the back around your fire pit and listen to the creek babbling. There is a large 33x48 pole barn for storage of RV's or large equipment plus a few other outbuildings. The home has 3 bedrooms(2+1), a den, 1.5 bathrooms, just over 1600 square feet of living space and the basement has a separate entrance. Plenty of space for outdoor enthusiasts for quadding, dirt biking and more. A great place for kids to grow up! (id:60626)
Royal LePage Downtown Realty
2480 Avro Arrow Dr
Comox, British Columbia
Sought-after 3 bed/2 bath rancher in the desirable Lancaster Heights neighborhood of Comox! This well-maintained one-level home offers 1,530 sq ft of comfortable living space with a functional open-concept layout. The spacious kitchen features warm wood cabinetry, granite countertops, tile backsplash, and stainless steel appliances, perfect for everyday living and entertaining. The bright living room boasts large windows and a cozy gas fireplace, while the dining area offers direct access to a private, fully fenced backyard with a sunny patio. Hardwood floors flow through the main living areas, with plush carpeting in the bedrooms. Stay cool in the summer with an efficient heat pump providing air conditioning. Additional highlights include a double garage, in-ground sprinkler system, and low-maintenance landscaping. Located in a quiet, family-friendly neighborhood close to walking trails, parks, schools, and shopping. A fantastic opportunity, book your showing today! Listed by The Courtney & Anglin Real Estate Group - The Name Friends Recommend! (id:60626)
RE/MAX Ocean Pacific Realty (Crtny)
5683 Medusa Street
Sechelt, British Columbia
DOWNTOWN SECHELT GEM - 2 HOMES! Downsizing? Need space for family, caregivers, or rental income? This one-level 1,500 square ft rancher + 600 square ft guest cottage is steps to the hospital and all Sechelt amenities. Move-in ready Ideal in-law or nurse rental suite Walk to shops, cafés, and the beach Great value in a prime walkable location. (id:60626)
RE/MAX City Realty
719 Barton Street
Hamilton, Ontario
Large Corner Lot at great location on Barton Street !! 3-Bedroom house with unfinished basement having a separate entrance for rental potential. Huge detached garage for Storage! Lots of Parking! Easy access to QEW. (id:60626)
Exp Realty
1048 Elk Avenue
Pincher Creek, Alberta
Opportunity is knocking, let's answer! This 9 unit mobile home park located in Pincher Creek has 6 owner occupied units and 2 park owned units that are currently used as Airbnb and one vacant lot ready for a new unit. Excellent revenue stream! One of the park owned unit was an older mobile that was stripped down and rebuilt in 2019-2020 with the 2nd unit also seeing extensive renovations. The privately owned units are in good condition as well and have long term owners. (id:60626)
The Villager Real Estate Co.
96 Manor Drive
Kitchener, Ontario
By appointment! Welcome to this AAAA+ gem of a 3-bedroom detached home in a quiet, family-friendly neighbourhood—just minutes to Chicopee Ski Hill, walking trails, great schools, parks, shopping, and with quick access to the Expressway and 401! This beautifully maintained home has been thoughtfully updated over the years, including furnace (2016), AC (2015), upstairs bathroom (2018), and main floor flooring (2020). The stunning kitchen, renovated in 2021, features quartz counters, a granite sink, stainless steel appliances (2021), a pantry, and sleek finishes—truly a showstopper! Walk out from the dinette to your private, fully fenced backyard complete with a new patio (2024), new gates (2024), pergola-covered deck, and a resin garden shed (2022). The main floor is carpet-free, and the upper level showcases rich hardwood flooring. You’ll love the bright, bay-windowed living room, spacious bedrooms, and cozy finished basement with a gas fireplace and plenty of storage. Extras include California shutters, a single garage with a double-wide driveway, gutter guards, and a security camera and a video doorbell. Located just minutes to Freeport Hospital and all amenities, this home is truly move-in ready and shines in every way. Don’t miss it—book your showing today! (id:60626)
RE/MAX Real Estate Centre Inc.
3136 Gillespie Trail
London South, Ontario
Welcome to 'The Lando', a beautifully designed 1,470 sq. ft. bungalow by Birani Design & Build, blending modern aesthetics with practical living. Situated in the highly sought-after Talbot Village community, this home offers an open-concept layout ideal for both relaxation and entertaining. The contemporary kitchen features a spacious center island and a cozy dinette that connects effortlessly to the expansive family room, with optional access to a backyard deck perfect for summer gatherings. This thoughtfully planned home includes two generously sized bedrooms, with a luxurious primary suite featuring a walk-in closet and a private ensuite. Additional conveniences include a covered front porch, main floor laundry, and a two-car garage. Talbot Village is known for its family-friendly atmosphere and exceptional amenities. Residents enjoy quick access to scenic walking trails, parks, and ponds, as well as proximity to major shopping centers, fitness facilities, restaurants, and medical clinics. The home is also located minutes from the newly built White Pines Public School, set to open in September, making it an ideal location for young families. Whether you're downsizing, entering the market, or seeking a modern one-floor design in a vibrant neighbourhood, 'The Lando' offers quality craftsmanship and convenience in one perfect package. (id:60626)
The Agency Real Estate
226 South West Cove Road
Port Medway, Nova Scotia
L&S #1279. *** Visit Realtor.ca for 3D walk through ***. Commanding almost 1200 feet of meandering rocked up coastline, this well-loved year round home or cottage is privately situated on 8.4 acres offering spellbinding views that encompass a sprinkling of islands in Medway Bay, open ocean and, in the distance, the fishing boats and Lighthouse Park at Port Medway wharf. Surrounded by nature, youll enjoy glorious sunrises and breathtaking sunsets, starry skies and moonlit nights. Simple and unpretentious - the open concept living area features oversized windows to drink in that mesmerizing view, the warmth of wood floors and ceilings, and a beautiful beach stone fireplace with efficient woodstove insert. Kitchen with an island (and water views), primary bedroom, bath, dining area and screened sunroom complete the main level. Upstairs are two guest rooms with skylights, half bath, cozy library and office area. Plenty of room for family and friends, the lower level, with grade level walkout, offers full bath with soaker tub and shower, workshop, laundry and a spacious family room/games room which includes pool table and dart board. Outside, theres a shed for your bikes and kayaks and The Cabin, a delightful bunkie with woodstove and half bath. A boaters paradise, the pièce de résistance just might be the 80 foot wharf with 20 foot float and boat launch, providing easy access for swimming, kayaking, touring and other water pursuits. Seasonal or year round, this is casual tranquil seaside living at its best! Steeped in history, Port Medway is a vibrant, friendly, year-round community; home to art shows, historical events, the annual Readers Festival, the Lighthouse Park and Medway Head Lighthouse. White sand beaches at Eagle Head and Beach Meadows are nearby. Hospital, shops, services, theater and more are within a 15 minute drive in Liverpool. 90 minutes to Halifax. By appointment only! Dogs on property. Do not enter driveway. (id:60626)
Land & Sea Real Estate Services Inc
11 2550 156 Street
Surrey, British Columbia
Welcome to Paxton, a quality-built townhome community by Pavilion Homes located in the heart of South Surrey. This three bedroom home features a spacious open-concept layout that is perfect for entertaining. The beautifully appointed kitchen includes a designer tile backsplash, stainless steel appliances, and a large island that seamlessly connects the dining and living areas. Thoughtful design elements include a stunning lighting package, nine-foot ceilings on the main level, and a convenient powder room. Enjoy outdoor living with a generous deck off the great room, private patio on the lower level with a 2 car garage. Ideally situated within walking distance to shops, restaurants, parks, and top-rated schools. (id:60626)
Exp Realty
1709 2181 Madison Avenue
Burnaby, British Columbia
Welcome to Akimbo by Imani Development - where modern design meets unbeatable convenience. This Southeast-facing 2-bedroom, 2-bathroom home offers 785 sq.ft. of thoughtfully designed living space, featuring 9´ over-height ceilings, floor-to-ceiling windows, and individually controlled air conditioning and heating for year-round comfort. The gourmet kitchen is outfitted with high-end appliances and sleek cabinetry, while the spa-inspired bathrooms add a touch of luxury to everyday living. Step outside to a generously sized 280 sq.ft. terrace-style balcony, perfect for soaking in the city views and enjoying outdoor moments. Amenities include 24-hour concierge, gym, guest suites, party room with open BBQ area, meeting room, and a rooftop terrace. 1 parking stall upgraded with EV charger (id:60626)
Sutton Group - 1st West Realty
437 3098 Guildford Way
Coquitlam, British Columbia
METICULOUSLY MAINTAINED, BEAUTIFUL, SPACIOUS, UPDATED 2 BDRM, 2 BATH, END UNIT PENTHOUSE with OVER 1300sq.ft. Elegant Entry with Bright Skylight Allowing in Lots of Natural Lights. Great Open Concept with 9 ft. High Ceiling & Radiant In-Floor Heating Thru-out, Large Open Living & Dining Room with Cozy Gas Fireplace, Elegant New Blinds w/Remote Controls. Amazing Spacious Floor Plan, this Home will Fit Your House Furniture. Big Gourmet Kitchen w/walls of Cabinets on Both Sides, Gorgeous Granite Countertops w/Tile Backsplash & Newer Appls, Plenty of Storage + a Pantry & an Eating Area. Comfortable Family Room adjoining the Kitchen & the Large Balcony, Perfect for Enjoyment! Large Master Bd w/Walkin Clst, Full Ensuite w/Dble Sinks, New Toilets, Spacious 2nd Bdrm + a Full Bath w/Shower. Strata Fee Incl: Heat, Gas, Hot Water, Guest Suites, Indoor Pool, Hot Tub, Gym, Clubhouse, Entertainment Lounge, Library & Workshop. Lots of Weekly Social Activities & Entertainment. OPEN HOUSE SUNDAY JULY 27, 12:00 - 2:00pm (id:60626)
Macdonald Realty
3572 Island 820/mermaid Island
Georgian Bay, Ontario
3572 Mermaid island is a well maintained, 2.4-acre property with 275 feet of waterfront along the main channel, complete with a 40-foot dock and shore deck perfect for all day sun and great swimming. There is an additional 80 feet of shoreline on the east side of the property, featuring shallow and calm waters, ideal for paddling. The charming four-bedroom cottage is nestled next to a large outcrop of Precambrian shield rock. Upon entering, you will find an airy Muskoka room that sits just above the lakefront, showcasing natural wood floors and large glass windows. The living room offers two distinct seating areas, highlighted by a cozy stone fireplace. There is a private, one bedroom bunkie and large entertainment decks behind the cottage for peaceful family enjoyment. This water-access property, with views to the east and the west, is conveniently located just a quick five-minute boat ride from Honey Harbour. (id:60626)
RE/MAX By The Bay Brokerage
408 Concession 1 Road
Greater Napanee, Ontario
Great land/building lot opportunity! 89.76 acres of productive farmland located minutes from Lake Ontario, between Belleville & Kingston, just 15 minutes South of the town of Napanee. With frontage on both Concession rd 1 and the Loyalist Parkway this property offers great access and a great spot to build a home. It offers a total of 70.1 workable acres that have been systematically tile drained at 20'-40' centres. The land is mostly made up of productive Otonabee loam.There are also approximately 9 acres of bush at the back of the property, great for the outdoor enthusiast and hunter. 4 additional parcels in close proximity are available as well, combined with this listing this would make a total package of 787 acres. Located in a region that has a good agricultural support system with crop input suppliers and grain elevators allows you or a tenant farmer to efficiently farm the land. With the price of farmland in other parts of the province being 2x or 3x as high, this land has plenty of room to appreciate in price. This parcel would make for a great investment with good rental income, a great hedge against inflation, and a great spot to build family dreams! (id:60626)
RE/MAX Centre City Realty Inc.
1226 - 165 Legion Road N
Toronto, Ontario
Enjoy Resort-Style living in the City; elegant and impressive 2 bedroom, 2 bathroom corner suite featuring lofty 10 ft ceilings and 975 square feet of beautifully designed space . This Condo offers an expansive open-concept kitchen, living and dining area which includes a large mirrored credenza - perfect for entertaining; walk-out to oversized (199 square ft) balcony and take in the fabulous south-east panoramic cityscape and Lake Ontario view - luxury living on Toronto's vibrant waterfront! The primary bedroom, which can accommodate a king size bed, has a terrific walk-in closet as well as a large lovely custom mirrored closet! Both bedrooms have walkouts to the balcony, each showcasing stunning unobstructed lake views; 2 Large Lockers included with this unit; Residents enjoy access to World-Class Amenities including a rare find outdoor pool, indoor pool, BBQ areas, 2 gyms with one located on the roof-top; yoga/fitness studio offering free classes; 3 hot tubs, 2 saunas, Badminton/Volley Ball Court; theatre room; billiards, library, 2 lounge/party rooms with amazing lake & city views - all this just steps from shops, lakefront, parks and dining. For boaters, conveniently located near Etobicoke Yacht Club and Marinas, and just a short walk from Mimico GO Station - an easy and efficient commute to work. The new adjacent Grand Avenue Park includes a free running/walking track, soccer field, splash pad, large dog park, rental bikes, and a new playground; very close to Gardiner Expressway, QEW, Lakeshore Blvd., Sherway Gardens Shopping Centre and downtown Toronto! Unit includes 2 large, side by side lockers, a parking spot near the elevator and 2 large mirrored custom built-in storage units; 24 Hour Concierge & Security - Pet Friendly Building! (id:60626)
Royal LePage Your Community Realty
1035 Jarvis Lane
Asphodel-Norwood, Ontario
Welcome to Jarvis Lane and a bright turn key 3-bedroom home located directly on the picturesque Trent-Severn Waterway. This inviting property features a spacious open concept kitchen and dining area with a ton of living space perfect for family gatherings or relaxing evenings by the woodstove. Step outside to enjoy the views from the large deck, which steps down to a an expansive yard that leads to the new dock at the shoreline as well as a wet slip boathouse. This home on the Trent offers the perfect opportunity for boating, fishing or swimming, and a versatile bunkie for guests or extra space. A separate storage shed or workshop adds additional convenience and a space for storage or a handyman to work away, and most furnishings can be included. Just minutes from town, this property combines peaceful waterfront living with convenient access to amenities-ideal as a residence, weekend retreat, or investment opportunity. (id:60626)
Century 21 United Realty Inc.
277 Front Street W
Toronto, Ontario
AWESOME OPPORTUNITY CENTRE ICE LOCATIONFOR SALE - LOCATED AT THE BASE OF THE ROGERS CENTRE & CN TOWER - ADJACENT TO THE METRO CONVENTION CENTRE - 13,500 SQ. FT. OF FULLY FIXTURED RESTAURANT / BAR SPACE - PERCENTAGE RENT NEW 5 YEAR LEASE WITH OPTIONS TO RENEW OVER $5 MILLION ++ IN ANNUAL SALES - HIGH PROFILE CENTRE ICE LOCATION IN DOWNTOWN TORONTO - LICENSED FOR 948 WITH 2 PATIO AREAS FULLY EQUIPPED & WELL MAINTAINED - HIGH PRODUCTION KITCHEN PRIVATE PARTY LOUNGE ON 2ND FLOOR - SUIT ANY BRAND / CONCEPT (id:60626)
Century 21 Regal Realty Inc.
200 Grand Boulevard Unit# 159
Kamloops, British Columbia
This detached, 2-bedroom main floor entry rancher with a basement offers the perfect combination of charm and functionality. As you come to the front door, there is a cozy porch that welcomes you. The bright, open main floor features a stunning shiplap fireplace, seamlessly connecting to the modern kitchen with a large island, quartz countertops, tile backsplash, and an attached dining area that leads to the back patio and fenced, grassed yard, perfect for outdoor entertaining. The primary bedroom boasts a walk-in closet, a luxurious 4-piece ensuite, and French doors that open onto a small patio with direct access to the yard, creating a private outdoor retreat. A second bedroom and a laundry room complete the main floor. The unfinished basement provides endless potential for customization, allowing a family to create their ideal space. Sitting on a corner lot, this home includes a 2-car garage and 2-car driveway, ensuring plenty of parking. Conveniently located near coffee shops, shopping, dining, and just minutes away from scenic recreation trails, this property is an excellent opportunity to enjoy modern living in a prime location. All measurements approx. (id:60626)
Royal LePage Westwin Realty
24 7428 14th Avenue
Burnaby, British Columbia
2 Level Upgraded Townhouse located in East Burnaby! The townhouse has very spacious size with 2 bedrooms and 2 full bathrooms, open updated kitchen, full bath on main, concrete between floors for extra insulation. 2 big size bedrooms with in-suite laundry; easy access to bus stop on Kingsway, close to all schools, parks, recreation center, restaurant, banks and public library etc. Motivated Sellers! (id:60626)
RE/MAX Crest Realty
422 Riverglen Drive
Golden, British Columbia
Step inside this spacious 3 bed, 2.5 bath home at 422 Riverglen which features a main floor primary suite, a cozy living room with propane fireplace, large family kitchen with wonderful mountain views and the convenience of a paved driveway with ample space to park your RV along with attached garage/workshop. Its location at the end of a cul-de-sac means you can enjoy a quiet setting and this property also offers convenient access from the back gate to the Kicking Horse River trail and an easy stroll to the downtown core. Fully fenced generously sized lot with a garden shed provides ample outdoor space for relaxation and entertainment. With over 2100 sq ft of living space, this is the perfect place to call home. (id:60626)
RE/MAX Of Golden
35 Cranarch Circle Se
Calgary, Alberta
This beautifully designed estate home offers the perfect blend of upscale finishes and everyday comfort. Located in the sought-after community of Cranston, just steps from parks and pathways, it’s an ideal setting for families and professionals alike. Step inside to discover matte-finish hardwood flooring that flows throughout the open-concept main floor. The chef-inspired kitchen features full-height custom cabinetry with built-in pantry shelving, granite countertops, a large central island perfect for entertaining, and an electric stove with a gas hookup—ready for a future dual-fuel option. A spacious dining area anchors the main level and is ideal for family gatherings or hosting guests. The inviting living room is centered around a cozy gas fireplace and is filled with natural light, thanks to extra transom windows. Upstairs, the central bonus room offers flexible space for movie nights, a playroom, or a quiet retreat. The luxurious primary suite overlooks the Cranston Residents Association private park and boasts a tray ceiling, walk-in closet, and a spa-like ensuite with dual vanities, a soaker tub, and an oversized shower. Two additional bedrooms are generously sized and ideal for children, guests, or a home office. The fully finished basement adds even more living space, featuring a large rec room wired for surround sound and projector, a fourth bedroom, full bathroom, and ample storage. Additional upgrades include 9-ft ceilings in the basement, central air conditioning, and upper-level laundry for added convenience. This home offers incredible value in a premium location—don’t miss your chance to see it in person. Book your private showing today! (id:60626)
Real Broker
2 Dawson Crescent
Milton, Ontario
Beautiful Corner End Unit Freehold Townhouse In Bronte Meadows, Safe Friendly, Safe Neighborhood, Property Features 3 Bedrooms, Primary Bedroom With A Walk-In Closet, 2 Baths, Hardwood And Ceramic Floors Thru-Out, California Shutters On All Main And 2nd Floor Windows, Many Upgrades, Basement Has A Nice Spacious Recreational Room And Laundry, Close Proximity To Public Transit, Park, School, Grocery Shops And Many More. An Annual Insurance And Maintenance Fee Of Approximate $150 For The BERM (Outdoor Small Park). (id:60626)
Sutton Group-Tower Realty Ltd.
115 Par Boulevard
Kaleden, British Columbia
Serene Golf Course Living at St. Andrews by the Lake Welcome to your peaceful retreat overlooking the lush greens of St. Andrews Golf Course! Nestled in the sought-after community The Pines at St. Andrews by the Lake, this beautifully renovated 3 bed, 3 bath home offers the perfect blend of luxury, comfort, and low-maintenance living. Step inside to discover a bright, open-concept layout featuring new modern wood flooring, upgraded windows, and a high-efficiency fireplace that anchors the living space. The chef’s kitchen is equipped with brand-new stainless steel appliances, an induction cooktop, and sleek finishes throughout. Pamper yourself in the spacious primary suite, complete with a spa-inspired ensuite and heated bathroom floors for year-round comfort. Every detail has been thoughtfully updated—including a new HVAC system, washer/dryer, and custom window coverings. Outside, enjoy a low-maintenance yard with plenty of space for parking and easy-care living. As a resident, you’ll enjoy unlimited free golf for you and your children, access to a heated pool, tennis courts, clubhouse, fitness center, and even guest suites for visitors. All this, just 15 minutes from Penticton’s shopping and amenities—but tucked away in a quiet, traffic-free community where peace and nature take center stage. Strata Fees: $348.50/month – an unbeatable value for the lifestyle offered. (id:60626)
Zolo Realty
10917 79 Av Nw
Edmonton, Alberta
Elegance meets modern design in this refined infill, ideally located in Garneau near the University of Alberta and Whyte Avenue. Spanning 1,907 sq ft, this 5-bedroom, 4.5-bath home features a fully finished basement and double detached garage. Soaring 9' ceilings, engineered hardwood, 8' doors, and abundant natural light define the open-concept main floor. The living room is anchored by a striking floor-to-ceiling tiled electric fireplace. A chef’s kitchen awaits with a dramatic waterfall quartz island, stainless steel appliances, built-in oven, hood fan, and full backsplash. The dining area, bathed in sunlight, overlooks the south-facing backyard. Upstairs offers two junior bedrooms (one with ensuite), a 4pc bath, and a laundry room. The serene primary suite boasts a walk-in closet and spa-like 5pc ensuite with glass-and-tile shower and soaker tub. The lower level adds a large family room, two more bedrooms, full bath, and second laundry. Extras: all-season deck, triple-pane windows, $20K custom fencing. (id:60626)
Maxwell Progressive
59 Brenneman Drive
Baden, Ontario
Escape the hustle and bustle of the city, but not the conveniences! Welcome to this Baden Beauty nestled on a quiet street just minutes from the local school, cafe and trails. As you soak up the curb appeal of this well maintained home, you will enter a spacious foyer with a large closet and perfect ‘drop zone’ for the daily comings and goings. A bright open living, dining and kitchen area awaits complete with fireplace and extra built in for a coffee bar or main floor desk area. A main floor powder room and laundry complete the main floor. Upstairs are two bedrooms with a 4 piece bathroom perfect for guests or the kiddos and a primary suite you will love! Custom built ins to elevate your primary bed are not just beautiful, but functional! Directly off your primary is a large walk in closet and 4 piece ensuite with tons of space to start and end your day in a relaxing way. The basement is tastefully finished to make it whatever you need - a gym, an office, a play room, another tv area - or all of the above! A bathroom rough in is even there if you’d like to finish it! Back up to the main floor, you can step right off your dining room through the sliding glass doors onto a perfectly sized deck for hosting and lounging with still lots of room for growing gardens or playing in the grass! Book your showing today to see this stunning home in person - it will not disappoint!! UPDATES; Furnace and AC 2022, Roof 2020, Windows 2022, Water softener 2022. (id:60626)
Real Broker Ontario Ltd.
962 Boardwalk Street
Kincardine, Ontario
Welcome to 962 Boardwalk! Situated in the highly desirable Heritage Heights neighbourhood, this well-maintained raised bungalow offers the perfect blend of privacy, space, and connection to both nature and community amenities. Backing onto Heritage Park and bordered by a tranquil stream, the setting provides a peaceful retreat just minutes from every day conveniences. The main floor features a bright, open-concept layout with walk-out access to a large south-facing sundeck ideal for entertaining or enjoying a quiet morning coffee. Inside, you'll find three generously sized bedrooms and a large bathroom, designed for comfortable family living. The lower level includes a self-contained in-law suite, complete with its own entrance, living room, bedroom, kitchenette, bathroom and newly installed gas fireplace. It's a great option for multi-generational families or as a potential income-generating rental. Heating is provided by electric baseboards, with radiant heat. Natural gas is already connected to the home, allowing for future HVAC upgrades, and A/C is available to be set up. A standout feature of this property is the 24' x 36' insulated workshop with a garage door ideal for hobbyists, woodworkers, or car enthusiasts. The workshop roof shingles were replaced in 2021, offering peace of mind and added value. Located just a short walk from the beach and close to parks, schools, and local amenities, this is a rare opportunity to enjoy spacious bungalow living in a quiet, family-friendly neighbourhood. (id:60626)
Royal LePage Real Estate Services Ltd.
32 Battle Street W
Kamloops, British Columbia
Welcome to 32 W Battle Street, a charming heritage triplex located just off of 1st Avenue in the heart of Kamloops. This beautifully maintained property sits on a pristine lot, steps away from schools, parks, churches, and all the convenience of downtown living. Each of the three self-contained units features 2 bedrooms and 1 bathroom, making this an excellent investment opportunity with strong rental potential. Character shines throughout the home with original hardwood flooring, high main floor ceilings, and plenty of natural light. The top floor unit, the largest of the three, will be vacant as of September, providing flexibility for owner occupancy or premium rental income. Don't miss this rate chance to own a piece of Kamloops history. Photos coming soon, contact Zach for more information. (id:60626)
Brendan Shaw Real Estate Ltd.
556 Jennison Road
Marmora And Lake, Ontario
Your Lakefront Escape Awaits on Dickey Lake! Imagine waking up to sparkling water views, sipping your morning coffee on the deck as the sunrises over Dickey Lake. This inviting 4-bedroom, 1.5 bathroom year-round home offers everything you need for the perfect lakeside lifestyle. Enjoy open, sun-filled living and dining spaces with panoramic lake views, and step right out to the deck for effortless indoor-outdoor living. Just a few steps and you're at the waterfront ideal for swimming, fishing, or jumping off the dock on hot summer days! Gather around the firepit under the stars, share laughs with family and friends, and create unforgettable memories. Need extra space? The bunkie is perfect for overflow guests. With main-floor laundry and one-level living, this property is designed for comfort and convenience year-round. Well-maintained and move-in ready, your dream lake life starts here! (id:60626)
Royal LePage Frank Real Estate
770 Cope Drive
Ottawa, Ontario
Set in a peaceful location with no front neighbors and a future park just across the street, this beautifully crafted modern residence offers the perfect blend of luxury, function, and thoughtful design. From the moment you step inside, you'll appreciate the attention to detail and the high-end finishes that give this home the feel of a professionally styled model. At the heart of the home lies a sleek, upgraded kitchen featuring a striking waterfall countertop and seamless integration with the open-concept living and dining areas an ideal layout for both everyday living and entertaining. The main floor office provides a quiet and spacious environment for remote work or study, tucked away just enough for privacy. Upstairs, the primary bedroom retreat delivers comfort and sophistication with a walk-in closet and a spa-inspired ensuite offering double sinks and an oversized glass shower. Two additional bedrooms offer generous space and natural light, complemented by a stylish main bathroom finished with premium materials, as well as the laundry. The fully finished basement expands the living space even further perfect for a home theatre, gym, or playroom. Step outside to your backyard, set on a corner lot this escape is ideal for hosting summer gatherings or simply enjoying quiet time outdoors, featuring a natural gas bbq hook up. This home combines elevated design, practicality, and a serene setting ideal for those who want both style and substance in a growing, community- oriented neighborhood. 24hr irrevocable on all offers as per 244 (id:60626)
Paul Rushforth Real Estate Inc.

