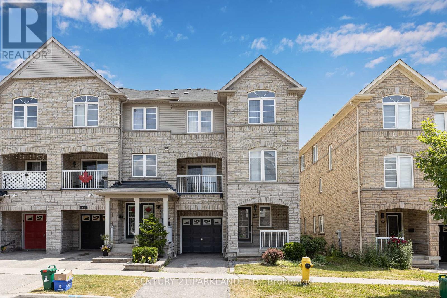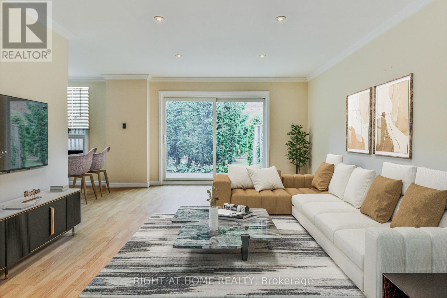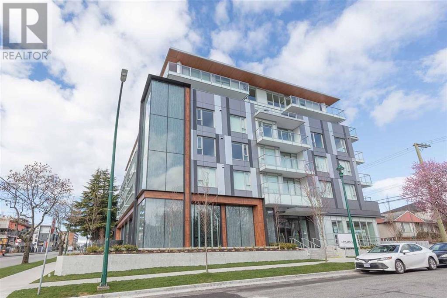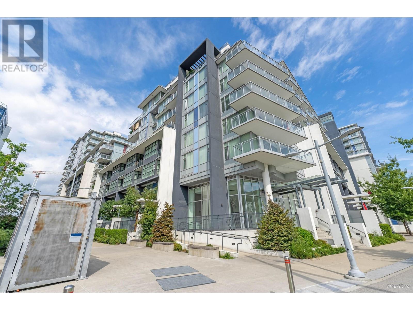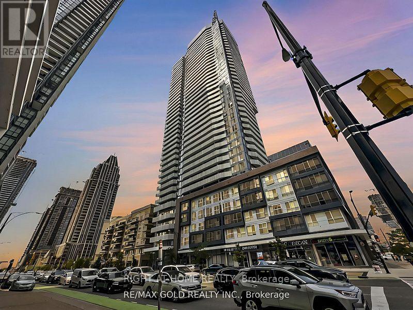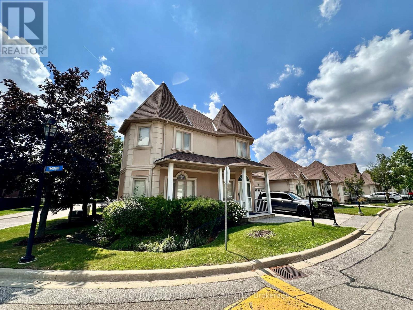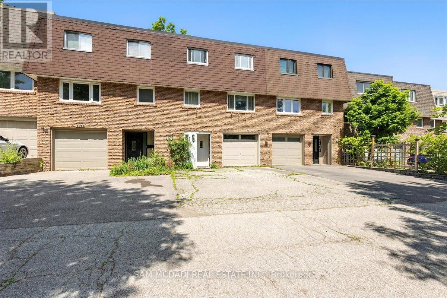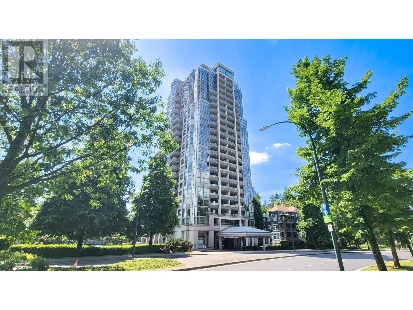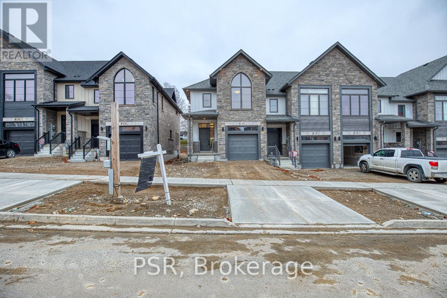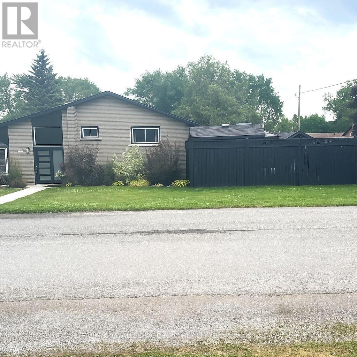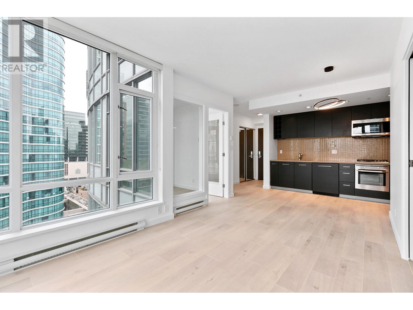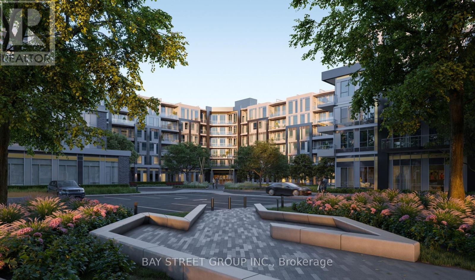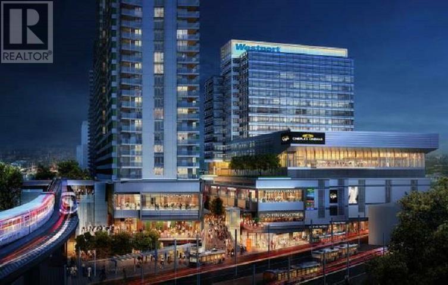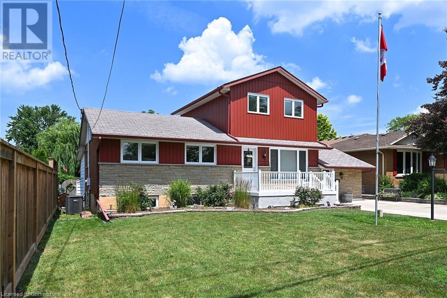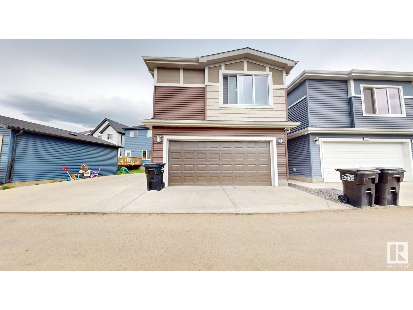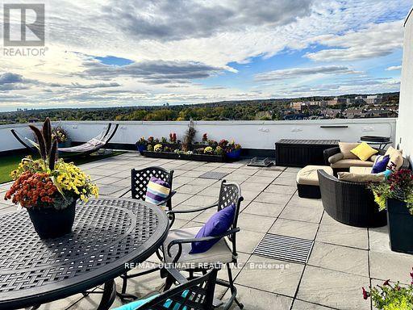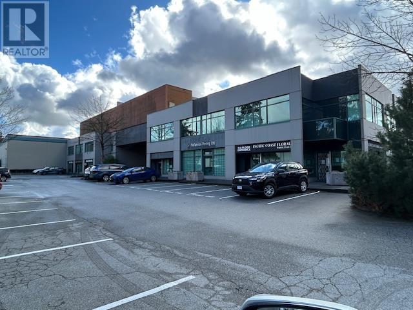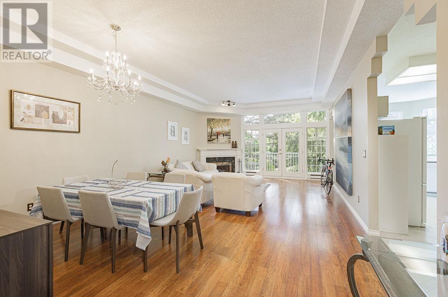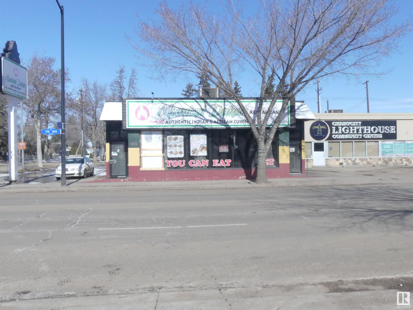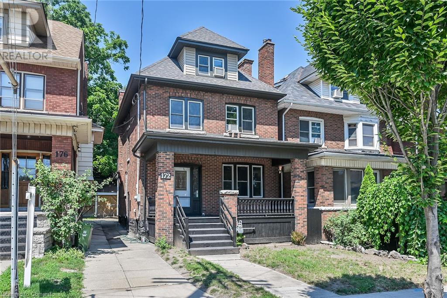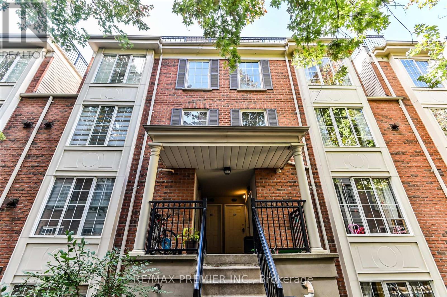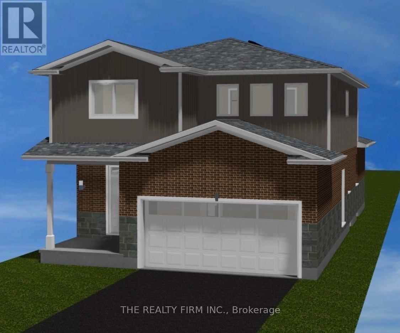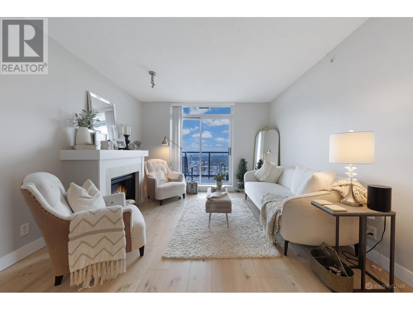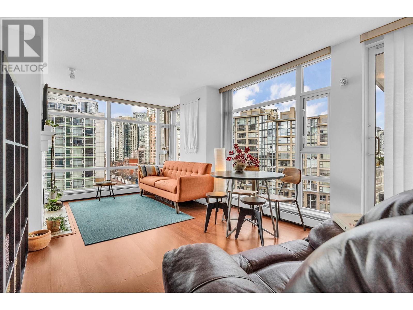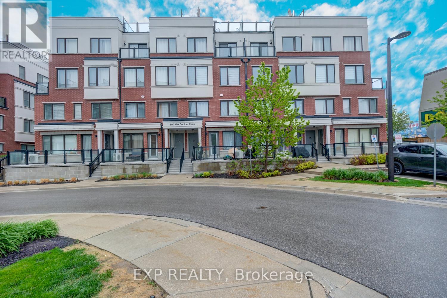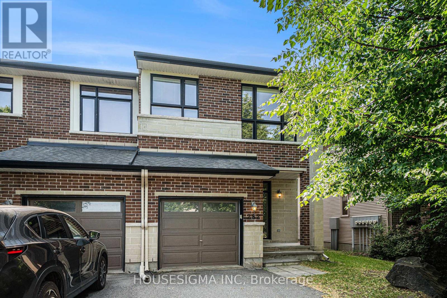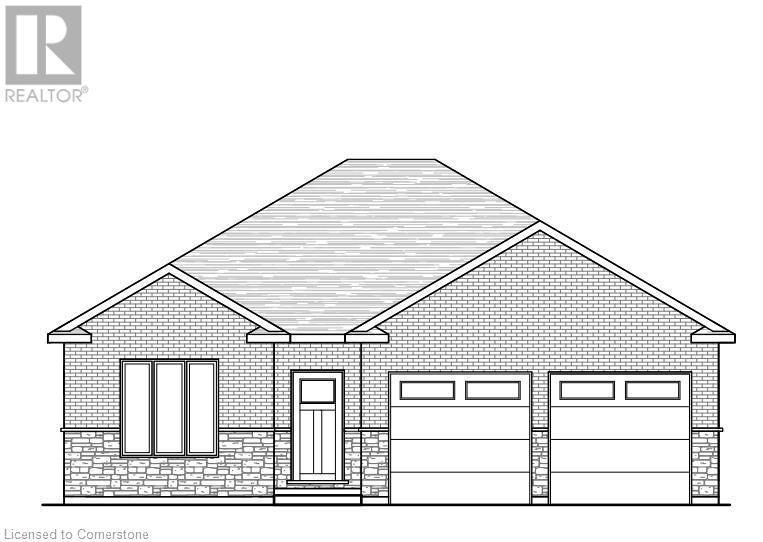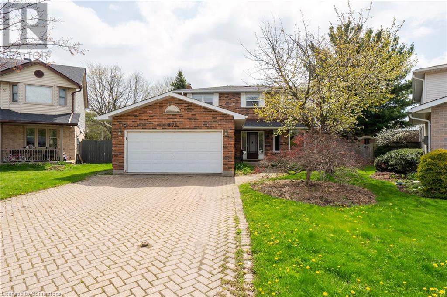21 Webbford Street
Ajax, Ontario
Pride Of Ownership! First time offered for sale by the original owners. This Beautifully maintained home is Located in one of Durham's most Desirable neighborhoods. Step into this stunning end unit townhome that feels like a semi! With 4 spacious bedrooms and 3 bathrooms, this home offers a bright and airy layout designed for comfort and modern living. Lots of natural light. Open-concept living and dining area with walk-out to Balcony. Kitchen with new Quartz counter tops, breakfast bar and stainless steel appliances. Primary bedroom with full En-suite, his & her closets. Attached garage with parking for 2 cars (1 in garage + 1 driveway). Conveniently Located in a family-friendly neighborhood close to schools, parks, transit, and all amenities. This home is immaculate, Everything has been done, Just move in and Enjoy!! FREEHOLD WITH NO MONTHLY OR POTL FEES!! (id:60626)
Century 21 Parkland Ltd.
3631 Grieve Rd
Port Alberni, British Columbia
Welcome to this spacious 7-bedroom, 4-bathroom family home in the heart of desirable Cherry Creek. Thoughtfully designed with room for everyone, this bright and airy home features vaulted ceilings, skylights, and a stunning curved staircase leading upstairs. The main level offers a generous living room, formal dining area, and an eat-in kitchen with a functional work island—perfect for family gatherings. Cozy up in the family room with a gas fireplace or step out to the covered deck for year-round enjoyment. Upstairs you'll find four bedrooms, including a primary suite with a built-in vanity and luxurious 4-piece ensuite with a jetted tub. The lower level boasts a 2-bedroom in-law suite with separate laundry, plus an additional bedroom, rec room, and 2-piece bath. Outside, enjoy a fully fenced yard with space for gardens and a 2-car attached garage. Located in a family-friendly neighborhood just steps from John Howitt Elementary—this home is a true gem! All measurements approximate; verify if important. (id:60626)
RE/MAX Professionals - Dave Koszegi Group
12 - 50 Three Valleys Drive
Toronto, Ontario
Beautiful Home In A Multi-Million Dollar Neighborhood! (Last Similar Townhouse Sold for $815,000 in December 2024). Virtual Staging Done For Inspiration. Bright, Upgraded, & Extremely Spacious (1,406 SF) 3+1 Bedroom Townhouse With 2 Recently Renovated Bathrooms (1x4, 1x3). Upgrades Include Recent Flooring (2024) Done Throughout, New Windows (2024), & New Doors (2024). Kitchen (2022) Includes Modern & Recent Upgrades, Fully-Equipped Appliances Such As Fridge (2022), Dishwasher (2022), Stove, Washer (2022), And Dryer. Indulge in the Walk-Out Patio From The Living Room And Step Out Onto Your Terrace To Enjoy The Fresh Air. Ideal For Families, Golfers Or Those Just Starting. Reputable Schools, Close to Parks and Donalda Golf Club, Public Transit, Shopping (Shops At Don Mills, Fairview Mall), Highways (DVP/401), Hospitals (North York General Hospital). Visit With Confidence. (id:60626)
Right At Home Realty
202 5693 Elizabeth Street
Vancouver, British Columbia
QE PARK MEETS OAKRIDGE MALL! THE PARKER, A STUNNING 6-STOREY & LEED GOLD RATING BUILDING BY TOWNLINE. This boutique collection of 47 luxury residences located in superb Cambie Corridor, minutes walk from Oakridge Mall, QE Park, and Skytrain station. This spacious 659 sqft one bedroom + one Den apartment featuring a Modern open layout with gourmet kitchen and living, high-end Gaggenau appliances,air conditioning, a thoughtfully-planned spa-inspired bathroom, and a lovely south facing outdoor living spaces. This is your quiet and luxurious sweet home in central Vancouver. Don't miss it! (id:60626)
Sutton Group-Alliance R.e.s.
824 - 36 Via Bagnato
Toronto, Ontario
Don't miss this exceptional opportunity to own one of the largest and most sought-after units in the highly desirable Treviso condos. This top-floor suite features 1021 Sq Ft with soaring 9-foot ceilings and floor-to-ceiling windows that fill the space with natural light. Offering a large primary bedroom with a 2nd bedroom plus an enclosed den, this layout is ideal for young families or professionals needing quick access to transit city or shopping near by. Black-out Curtains in Primary Bedroom and newer curtains in living area. The open-concept design boasts a large kitchen with ample cabinetry, granite countertops, and a central island, perfect for entertaining. The primary bedroom features two closets and a private 4-piece ensuite for added comfort. Enjoy a south-facing balcony with unobstructed views of the outdoor pool and BBQ area. Located in the most preferred building in the complex, residents have access to premium amenities including a gym, party room, and 24-hour concierge, located next door at 830 Lawrence. Steps to the park and minutes from Yorkdale Mall, Highway 401, and TTC transit. (id:60626)
RE/MAX Experts
514 8633 Capstan Way
Richmond, British Columbia
Welcome to Sorrento at Capstan Village! Discover your dream 2-bedroom, 2-bathroom home by Pinnacle International featuring a large patio connected to a rooftop garden! Enjoy 9'6 ceilings, built-in climate control/ AC, premium Bosch appliances, and stylish open-concept design. Residents love our amazing amenities: indoor pool, hot tub, sauna, steam room, fitness center, lounges, yoga studio, theater, basketball court, and playground. Perfectly located near Canada Line stations, Yaohan Centre, Union Square shops, and Aberdeen Park - everything you need is just steps away! (id:60626)
One Percent Realty Ltd.
1008 - 4065 Confederation Parkway
Mississauga, Ontario
Located in the heart of Mississauga, this stunning corner unit offers the perfect blend of modern comfort and practicality. With a highly sought-after southeast exposure and soaring 9-foot ceilings, the space feels open and airy throughout. The unit features 3 spacious bedrooms and 2 well-appointed bathrooms, along with two large balconies. The first balcony spans the two bedrooms and living room, providing two convenient exits, while the second is a private retreat off the master bedroom, offering breathtaking panoramic views of the Toronto skyline and Lake Ontario.The open-concept living area flows seamlessly into a sleek, modern kitchen equipped with stainless steel GE appliances, a generous center island, and elegant quartz countertops. Floor-to-ceiling windows are adorned with stylish roller blinds, maximizing natural light while maintaining privacy. Residents have access to top-tier amenities, including a two-storey basketball court, kids' playground, dedicated workspace, state-of-the-art gym, party room, outdoor BBQ area, and 24-hour security. This unbeatable location is just a short walk to Square One, Celebration Square, the YMCA, Go Transit Terminal, Sheridan College, the library, and a variety of restaurants. Quick access to highways 403 and 401 adds to the convenience. **EXTRAS** Basketball court, kids playground, workspace, gym, party room, outdoor BBQ area.24 hour security. (id:60626)
Right At Home Realty
11 - 1 Tower Gate
Brampton, Ontario
Team Tiger presents a rarely offered and impeccably maintained bright sun-filled 2-storey end-unit townhome tucked away in the exclusive Dayspring community an intimate enclave of just 24 homes bordering the peaceful Claireville Conservation. Beyond the pristine home itself, you'll find a true sense of community and security, where neighbours become friends and pride of ownership shines through.The welcoming foyer features direct garage access, leading into a renovated kitchen that walks out to a large, private patio perfect for quiet mornings or lively gatherings. The open-concept living and dining areas boast soaring 9-foot ceilings, creating an inviting and spacious atmosphere. Upstairs, the generous primary suite offers a walk-in closet and two additional closets for exceptional storage.The newly finished, bright lower level offers even more living space with a large family room, a bedroom, and a full bathroom ideal for guests or extended family. Complete with 2-car parking, this move-in-ready home is a rare opportunity to join a warm, connected community surrounded by nature, yet close to every convenience. (id:60626)
Century 21 Heritage Group Ltd.
1211 Eighth Line
Oakville, Ontario
Rare Gem Alert! This Spacious Four Bedroom Freehold Townhome In Desirable East Oakville Boasts A Stunning Deep Treed Rear Yard, Perfect For Relaxation And Outdoor Enjoyment. Its Close Proximity To The Go Station And Sheridan College Makes It An Ideal Location For Commuters And Students Alike, With A Convenient Short Bus Ride Available. This Property Represents A Fantastic Value That Is Sure To Attract Attention From Savvy Investors And First-Time Homebuyers Looking For A Great Opportunity. Don't Miss Out On This Rare Find (id:60626)
Sam Mcdadi Real Estate Inc.
203 3070 Guildford Way
Coquitlam, British Columbia
https://youtu.be/anuqErkJkB0?si=5jHRoU2CESNkOril? (id:60626)
One Percent Realty Ltd.
Lot C10 29 Rivergreen Crescent
Cambridge, Ontario
Welcome to this stunning end unit freehold townhome, built by Ridgeview Homes, offering a perfect blend of modern design and everyday practicality. With its all-brick back and side exterior, enhanced architectural details, and a contemporary garage door, the home stands out with exceptional curb appeal. Inside, the main floor features soaring 9-foot ceilings and a carpet-free layout, creating a spacious and inviting atmosphere. The kitchen is both stylish and functional, equipped with quartz countertops, an extended breakfast bar, and 36" upper cabinets for ample storage. Upstairs, you'll find 3 generously sized bedrooms, including a primary retreat with a large walk-in closet and a luxurious four-piece ensuite. The convenience of upper-level laundry adds to the home's thoughtful design. Ideally located just minutes from the 401 and surrounded by parks and trails, this home offers both accessibility and tranquility. Additional highlights include a basement rough-in for a three-piece bathroom, air conditioner, high-efficiency furnace, and a heat recovery ventilation system for year-round comfort and efficiency. (id:60626)
Psr
Lot B6 19 Rivergreen Crescent
Cambridge, Ontario
Discover this exquisite end unit freehold townhome by Ridgeview Homes, perfectly blending style, comfort, and functionality. Featuring an all-brick back and side exterior with enhanced elevations and a modern garage door, this home makes a striking first impression. Step inside to 9-foot ceilings and a carpet-free main floor that creates an open and contemporary feel. The thoughtfully designed kitchen includes quartz countertops, 36" upper cabinets, and an extended bar topideal for entertaining or everyday living. Upstairs, youll find 3 spacious bedrooms, including a primary suite with large windows, a generous walk-in closet and a four-piece ensuite for added privacy and relaxation. Convenient second-floor laundry makes daily routines easier. Located just 10 to 12 minutes from Highway 401 and surrounded by scenic parks and trails, this home is perfectly situated for both commuters and nature lovers. Additional highlights include a basement rough-in for a three-piece bathroom, air conditioner, high-efficiency furnace, and a heat recovery ventilation system for year-round comfort and efficiency. Don't miss out on this exceptional home schedule your viewing today. (id:60626)
Psr
8305 Parkway Drive
Niagara Falls, Ontario
A must see! This 1,071 SQFT 3 bedroom, 2 bath sidesplit in beautiful Chippawa features, newer kitchen with quartz counter tops, newer bathroom and flooring downstairs, new soffits, facia, eaves, approximately 3 years old roof and air conditioning. Lots of natural light shines through this very well maintained home. If you like to entertain... this is it!! This backyard is gorgeous with an 18x36 heated inground pool with a pool house and garden shed. There are many areas for you and your guests to sit and relax and enjoy the perennial gardens and sun. Hard to describe a must see, You will not be disappointed !! All outdoor furniture is included. (id:60626)
Royal LePage NRC Realty
180 Masters Crescent Se
Calgary, Alberta
Welcome to this East/West-facing, 2017 built 2-storey home offering over 2,900 sq. ft. of total developed living space in Calgary’s premier lake community of Mahogany. With 4 bedrooms, 3.5 bathrooms, and a professionally finished basement, this home combines functionality, style, and access to amazing amenities including private lake access, beaches, parks, and schools. Step inside to a bright and open main floor with 9-foot ceilings, wide plank laminate flooring, and a flowing layout ideal for families or entertaining. The chef-inspired kitchen features quartz countertops, stainless steel appliances, including a gas cooktop and built-in wall ovens, a walk-through pantry, and a large central island. The adjacent dining area flows seamlessly into the living room with a cozy gas mantle fireplace, perfect for relaxing evenings. A well-placed mudroom off the double garage and a powder room complete the main level. Upstairs offers everything a growing family needs: a spacious central bonus room, laundry room, and three generous bedrooms. The primary suite is a private retreat with a walk-through closet, and a spa-like 5-piece ensuite featuring a double vanity, quartz counters, soaker tub, and tiled shower. The basement is professionally finished with permits, offering a fourth bedroom, 4-piece bathroom, large rec room, and a spacious utility/storage area, while the higher ceilings create an airy feel. Enjoy warm evenings in the west-facing backyard or walk to Mahogany’s countless nearby amenities. With lake access, excellent schools, shopping, restaurants, and walking paths all within reach, this is your opportunity to experience lakeside living without compromise. Book your private showing today! (id:60626)
2% Realty
1601 833 Homer Street
Vancouver, British Columbia
Welcome to this modern renovated home at Atelier in the corner of Homer & Robson! Spacious 694 sq-ft corner unit. 1 bedroom + den with windows + large in-suite storage room/flex. Super unique layout - the living room, bedroom, and den are all in corners, each with windows on two sides! German-made laminate flooring, LED lighting, open-concept kitchen with Bosch & Liebherr appliances. NW facing with unobstructed city views and park views. 1 large parking space is included. Amenities: 24HR concierge, gym, yoga studio, steam room, rooftop patio, and garden. Just 1 block away from Amazon & Apple, SAP, Vancouver Public Library, SAP. Open house Sunday June 22nd, 2-3:30pm. (id:60626)
1ne Collective Realty Inc.
92 Alsops Beach Road
Brock, Ontario
Showcasing 101 feet of pristine frontage on Lake Simcoe, this beautifully updated 4-season home or cottage blends rustic charm with modern comfort in an enviable lakeside setting. The main floor features vaulted ceilings with exposed wood beams, a bright open-concept living and dining area with a wood stove, and expansive lake views. The kitchen is both functional and full of cottage character perfect for entertaining. You'll also find a spacious primary bedroom with a double closet, a second bedroom, and a fully renovated 3-piece bathroom (2024). Pot lights, upgraded trim and doors, and oak stairs add thoughtful finishes throughout. The lower level offers a generous family room with a wood stove and walkout to the backyard, two ample-sized bedrooms, a laundry area, and plenty of storage space. The efficient split-boom heat pump delivers year-round heating and cooling. Outdoors, enjoy a detached garage, dry boat house with upper storage, aluminum dock, and a snowmobile shed with poured slab. Located on a quiet dead-end road just a short drive to the GTA and close to all amenities this is lakeside living at its best in Beaverton. (id:60626)
Royal LePage Kawartha Lakes Realty Inc.
502 31 Kings Wharf Place
Dartmouth, Nova Scotia
Welcome to Unit 502 ~ The Keelson at Kings Wharf, Dartmouths premier waterfront community. This spacious corner unit condo featuring 1,375 square foot two-bedroom, two-bath condo with a den and offers the perfect blend of comfort, style, and convenience with stunning waterviews. From the moment you walk in, youll appreciate the open-concept layout, high ceilings, and floor-to-ceiling windows that flood the space with natural light. The kitchen is a chefs dream with granite countertops, a large peninsula, and high-end stainless steel appliances (option for natural gas stove). Great room features natgas fireplace, stunning vistas and gleaming floors ~ ideal for flexible design for any decor. Quick access to the 42' long balcony that offers plenty of outdoor space and ideal for taking in the calm views of Dartmouth Cove and the city beyond. The primary suite features double closets and a spa-inspired ensuite with a walk-in shower an deep soaker tub + bonus access to balcony. The den offers flexible space for a home office or media room, while the second bedroom and main bath provide privacy and functionality for family or visitors. Immaculate throughout, pre-inspected and well maintained the condo boasts custom built in cabinetry, custom window coverings and is move in ready. The Keelson building includes fitness room, guest suite ($), social room, parking & storage, on-site resident Super, professional property management and the condo offers ducted heating & air conditioning throughout. Condo fees include h&c water, heat, a/c & natural gas for stove & fireplace in a pet friendly building. Enjoy morning coffee or evening sunsets can be enjoyed on your private balcony with harbour views all while located just steps from the Alderney Ferry, cafés, restaurants, library, specialty shops & services, marina and transit. Luxury condo living in the heart of Downtown Dartmouth. (id:60626)
RE/MAX Nova
433 - 2501 Saw Whet Boulevard
Oakville, Ontario
Stunning brand-new 2-bed, 2-bath condo at The Saw Whet in prestigious Oakville. Features soaring 10-ft ceilings, west exposure with clear, unobstructed views, and a sun-filled open-concept layout with upgraded designer finishes. Enjoy a rare private rooftop terrace-perfect for relaxing or entertaining with sunset skyline views. Prime location near Hwy403, Bronte GO (30-min to downtown TO) , top schools, and Bronte Creek trails. Maintenance fee includes internet access. Exceptional amenities: 24/7 concierge, valet parking, gym & yoga studio, co-working lounge, pet wash, EV rentals, parcel room, bike storage & visitor parking. One parking and One locker in included. (id:60626)
Bay Street Group Inc.
3303 488 Sw Marine Drive
Vancouver, British Columbia
Very rare find! South facing 2 bedrooms corner unit with 270 degrees panoramic STUNNING view of Water, City & Mountains,93SF balcony. Conveniently located above Marine Drive Skytrain Station, T&T Supermarket,Shoppers,Winners,Starbucks,A&W,Subway,Restauranta,Cineplex Theatre, Fitness World, Liquor Store, Pub and much more. Stainless Steel appliances with paneled fridge & dishwasher, granite counter top, soft-closing cabinetry. 1 parking on level P4 & locker. Management fee includes Heating. Very secured and well maintained building. Good long term tenant now on month-to-month lease at $2955/month without locker. Rent increasing in August to $3040. Churchill Secondary catchment. MUST SEE! Please allow min 24 hours to tenant for showing requests. Measurements from floor plan. (id:60626)
Lehomes Realty Premier
4889 Cherrywood Drive
Beamsville, Ontario
SPACIOUS 3 +1 BEDROOM BUNGALOFT WITH OPEN CONCEPT DESIGN located in most desirable hillside neighbourhood. Fully finished with second kitchen. Ideally suited for multi-generational home. Private backyard with covered verandah overlooking pool. Bright and sunny living room with hardwood floors. Great kitchen overlooking expansive dining room with wall-to-wall windows taking in the garden views. Main floor bedrooms with 4pc bath. Main floor family room with gas fireplace and door leading to large covered deck. Hobby room off kitchen. Staircase to loft leads to spacious bedroom & ensuite bath. Lower level with oversized windows offers possible in-law accommodation with additional bedroom, full bath, Kitchen with appliances, laundry & storage. Long concrete double driveway. Private backyard with pool, covered verandah, patio, shed & workshop. OTHER FEATURES INCLUDE: C/Air, C/VAC, appliances in both kitchens, 3 bathrooms, washer and dryer, freezer, built-in microwave. 200 amp service, front yard sprinkler system. Short stroll to schools, downtown & Bruce Trail, parks & wineries. Easy access to QEW. Some photos virtually staged. (id:60626)
RE/MAX Garden City Realty Inc.
1645 Plum Ci Sw
Edmonton, Alberta
Perfect fit for an Savvy Investor or a multi generational Gem 3 kitchens,3 laundry set-Well kept total 2180 sq ft Living area gives every member a homely space and privacy.Main floor you will find neutral color pallete,SS appliances,living room & powder room.Upper floor has 3 bedrooms including Primary bedroom with 4 piece ensuite,another bathroom and,Bonus room /laundry.Finished basement with SEPRATE ENTRY has another in law suite with full kitchen,laundry,bedroom+den & living area.Detached double car garage has another self contained GARAGE SUITE with one bedroom,Living area,4 piece bathroom.Extra conceret pad to accommodate all your toys to give you carefree parking.exclusive access to community amenities like the Clubhouse, Splash Park, Tennis Courts, Ice Rink and other community ameneties.Close to a schools (Jan Reimer), parks & transit,HWY (id:60626)
Initia Real Estate
1503 - 100 Observatory Lane
Richmond Hill, Ontario
Rarely Available 2 Bed Plus Den 2 Full Bath Fully Renovated Corner Suite Delivers 1289 Square Feet Of Bright, Functional Living Space. Expansive Unobstructed Views In Every Room From The 15th Floor Inc Private XL Balcony. Wrap-Around Windows Span Living, Dining, And Lounging Spaces. Full-Size Family Kitchen Boasts Modern Finishes, Waterfall Island, With A Dedicated Breakfast Area, Open-Concept Living Space. Oversized Primary Bed Feat Large Walk-In Closet And Stunning 4-Piece Ensuite. Split Layout. Unique Tandem Parking Space That Fits Two Vehicles Situated Beside The Elevator On P1 Offers The Definition Of Convenience. Steps To Hillcrest Mall, No Frills, Walmart, Richmond Hill Library, And Mackenzie Health Hospital. Walkable To Parks, Schools, And Major Transit. Easy Access To Yonge Street, Highway 7, And GO Transit. Sought After Building! (id:60626)
Royal LePage Your Community Realty
127 Fire Route 25 Route
Havelock, Ontario
Renovated 4 Season Cottage on Pristine Belmont Lake! Welcome to your dream retreat on the highly sought-after Belmont Lake, offering clear, deep water frontage complete w/ beautiful views of Breckinridge Bay. This professionally renovated 3-bedroom, 1-bathroom cottage blends modern comfort with lakeside charm—perfect for creating unforgettable family memories. Set on a beautifully landscaped lot, the property features a brand new deck with sleek glass railings, offering panoramic views of the bay. Spend your days soaking up the sun on the expansive dock w/ aluminum frame and cedar decking - with lots of room for boats, kayaks and water toys! Enjoy everything the lake has to offer including a full-service marina (with the best ice cream!), a local craft brewery (dog friendly!) and a stellar Cottage Association that plans everything from fishing derbies to fireworks! Inside, the cottage is bright, crisp, and thoughtfully designed to maximize space. The kitchen features quartz countertops, a large island with bar seating and deep drawers for storage, a counter-depth fridge, built-in dishwasher, stove, wall oven and built in microwave. Vinyl plank flooring runs throughout the space, offering durability and a modern finish. A bright 3 Pce Bathroom features a stackable Washer and Dryer, Quartz counter tops and a polished glass tile shower. A cozy coffee deck area offers the perfect spot for peaceful mornings, while the fire pit area sets the stage for starry nights and s’mores. A separate bunky (Stylish, renovated and insulated!) with two double beds gives extra room for guests or kids, and a stand-by generator ensures year-round peace of mind. Located just 2 hours from Toronto, 1 hour from Belleville, 40 minutes to Peterborough and 10 minutes from Havelock, you have all the amenities close at hand. Enjoy all four seasons on Belmont Lake - this turn-key property is the perfect blend of style, comfort, and adventure—just bring your bathing suit and start making memories! (id:60626)
RE/MAX Twin City Realty Inc.
Ph15 - 40 Harding Boulevard W
Richmond Hill, Ontario
Stunningly Bright Luxury Penthouse Condo At Dynasty II. Renovated Professionally With Brand New Hardwood Floors And Tasteful Finishes, 1 Plus Den Open Layout (Can Be Converted back to 2nd Bedroom), Solarium Style Skylight Windows Bring in Incredible Natural Light. 2 Full Spa Like Washrooms. Huge Spectacular Terrace With Unobstructed Panoramic South-West CN Tower View 1200+ Square ft of Outdoor Space!. Enjoy Open Concept, High-End Kitchen Granite Counters and Limestone Tile Backsplash, Safe and Quiet, Security Gated Complex. Tandem Underground Parking For 2 Full Size Cars. Fantastic Amenities and Parklike Outdoor Space to Enjoy. Prestigious Richmond Hill Location Close to highways Shopping, Restaurants and Great Schools. (id:60626)
RE/MAX Ultimate Realty Inc.
104 8678 Greenall Avenue
Burnaby, British Columbia
Wow! 1,090 sq ft of total area, ground Floor, office/industrial unit available now. Excellent flexible space for investors or owner users. Great location, near Marine Way and Boundary. Easy access to Richmond, Airport and Freeway. All measurements approximate. (id:60626)
RE/MAX Real Estate Services
104 7680 Minoru Boulevard
Richmond, British Columbia
Discover BENTLEY WYND-an elegant residence in the heart of Richmond, steps from Richmond Centre, Minoru Park, Aquatic Centre, skytrain, transit, shops, and more. This rare 2 bed, 2 bath home offers over 1,500 SF of bright living with 10' ceilings, gas fireplace, large kitchen with eating area, full-size laundry room, and two balconies with sunny south and southwest exposure. Enjoy formal living and dining areas, secure parking, storage locker, and resort-style amenities including outdoor pool, gym, and clubhouse.A refined lifestyle in a prime location. Video link: https://vimeo.com/1098891542?share=copy#t=0 . OPEN HOUSE SUNDAY AUG 3rd, 2:00-4:00PM (id:60626)
Luxmore Realty
1101 8120 Lansdowne Road
Richmond, British Columbia
Bright and Spacious Northwest Corner Suite with Mountain Views at PRADO Welcome to this beautifully appointed former show suite at PRADO, featuring a desirable Northwest corner location with stunning mountain views. This well-designed home offers a spacious layout with two generously sized bedrooms, two full bathrooms, and an open-concept kitchen-ideal for both comfortable living and entertaining. Centrally located just steps from the Canada Line, Kwantlen Polytechnic University, T&T Supermarket, and a wide array of shops and restaurants. The building is well-managed and offers excellent amenities including a fitness centre, meeting room, concierge service, and guest parking. Rentals are permitted (no short-term rentals). Includes one parking stall and a storage locker. (id:60626)
Laboutique Realty
85 Sidon Crescent Sw
Calgary, Alberta
This beautifully maintained above-grade home offers over 2,600 sq/ft of total living space, ideal for a growing family. Fully developed with 5 bedrooms and 3.5 bathrooms and large double attached garage. Nestled on a quiet crescent with a generous West-facing backyard, this property is full of potential! Step inside to soaring vaulted ceilings and a formal living room that flows into the elegant dining area. The large kitchen features custom cabinetry, quartz countertops, a tiled backsplash, coffered ceilings, a stainless steel appliance package, and bright windows that flood the space with natural light. The sunny breakfast nook opens directly to the west-facing backyard, perfect for morning coffee or evening relaxation. A cozy family room with an electric fireplace completes the main level. Upstairs, the spacious primary suite includes large windows, a roomy closet, and a private 4-piece ensuite. Three additional bedrooms are all bright and generously sized, each with ample closet space. A second 4-piece bathroom completes the upper floor. The finished basement includes a fifth bedroom, another 4-piece bathroom, a rec room, and plenty of storage space. Enjoy outdoor living with new decks at both the front and back of the home. This sought-after West Side location offers easy access to top-rated schools, including primary and middle schools, Calgary French and International School, and is just a short drive to Ernest Manning High School. You’ll also be close to the Westside Recreation Centre, shopping, dining, and have convenient access to downtown, the 69 St LRT, and Stoney Trail. Don’t miss the opportunity to own this fantastic home in a prime location! (id:60626)
Sotheby's International Realty Canada
4322 118 Av Nw Nw
Edmonton, Alberta
Approx. 2100 sqft free standing building. 65 seats, previously operated as African & Indian Cuisine Restaurant, on 2 lots with ample of parking plus street parking at corner lot. Building & restaurant can be sold separately with reasonable rate (id:60626)
RE/MAX Real Estate
77 Belleview Drive
Cottam, Ontario
MODEL HOME OPEN THIS SATURDAY 5-7PM - FREE FINISHED BASEMENT PACKAGE - $65,000 Value! - Welcome to Cottam, just 18 mins to Windsor! These luxurious ranch-style Twin Villas by Ridgeside Homes offer 2 floorplans and are built with the highest quality of materials and craftsmanship. Incredible curb appeal with full brick/stone exterior, 4 car conc. driveway, rear privacy fencing, sodded yard & front yard sprinkler system incl. Enjoy 9ft ceilings w/10ft tray & ambient LED lighting, LVP flooring and porcelain tile, custom cabinetry, 9ft island w/quartz counters, walk-in pantry, ceramic b-splash, living rm w/G. fireplace & 12ft patio doors to cov'd conc. patio, main-floor laundry, prim. suite w/tray ceiling, walk-in clst, dble vanity, ceramic/glass shower. Basement package gives ~1600 sq ft of addt. living space incl. 2 bdrms, 1 full bthrm, opt. wet bar and opt. gas fireplace. Note: Approx. $100/month for lawn maint., snow removal & roof fund. HST Incl. w/rebate to builder. Peace of mind with 7 Yrs of New Home Warranty w/Tarion! (id:60626)
Royal LePage Binder Real Estate
172 Sherman Avenue S
Hamilton, Ontario
Welcome to 172 Sherman Av S! This large 2.5 story brick home is in the sought after neighbourhood of St Clair. It is surrounded by beautiful stately homes, with close proximity to Gage Park, Bernie Morelli Rec Centre, shopping, schools and quick downtown and highway access! Upon entering the home, you will find it spacious and nicely updated, featuring a large welcoming foyer, formal living room with decorative fireplace and formal dining room, open concept eat in kitchen, and a convenient covered rear porch/mudroom. The second level has three good size bedrooms with ample closet space and a three-piece bath with huge walk-in shower. Up to the third level and you will be pleasantly surprised, two more bedrooms and a three-piece bath…a great teenage retreat, kids playroom or home office area! There is a shared side driveway leading you to a detached garage and rear yard. Updates include; electrical, plumbing, some windows updated, roof stripped and re-shingled 2021, soffits eaves and downspouts 2021, new gas boiler 2023, new hot water heater (owned) 2023 and new flooring throughout. This home is perfect for the growing family with tons of living space…don’t miss out! (id:60626)
RE/MAX Escarpment Realty Inc.
226 - 3 Everson Drive
Toronto, Ontario
Experience Midtown Urban living at its finest with this Incredible townhome Located at Yonge and Sheppard, located in one of Toronto's most vibrant neighborhoods. Featuring a sleek, contemporary design, this spacious Townhome boasts 3 Bedrooms, open-concept living and dining areas, perfect for entertaining. With modern finishes throughout, a gourmet kitchen and many updates. Enjoy a private Rooftop Terrace, overlooking the city, great for entertaining or just enjoying the outdoors. This property offers the best of city living with every convenience one could need. Steps away from top-tier shopping, dining, entertainment, and easy access to the TTC and highways, this townhome is perfect for those seeking a blend of luxury and convenience. Don't miss out! (id:60626)
RE/MAX Premier Inc.
Lot 3 - 1039 Willow Drive
London South, Ontario
TO BE BUILT!! In-Law Suite Potential! Discover the perfect blend of style and functionality in this stunning custom built home. The main floor features engineered hardwood throughout, soaring 9-foot ceilings, a luxury kitchen, a cozy dinette, and a spacious living room ideal for family living and entertaining. A separate entrance to the unfinished basement offers exceptional potential for a private in-law suite or income-generating unit. Upstairs, the primary bedroom impresses with a large walk-in closet and a spa-inspired ensuite. Two additional bedrooms, a full main bathroom, and a convenient second-floor laundry room complete this thoughtfully designed layout. Dont miss this opportunity to own a home that combines elegance with versatility! Buyer will be able to make some changes or upgrades prebuilt. (id:60626)
The Realty Firm Inc.
3706 1178 Heffley Crescent
Coquitlam, British Columbia
WELCOME to Obelisk! A fantastic 971 Sq.ft. corner unit offering Panoramic Southwest-facing unobstructed views of SFU Mountain and Coquitlam Centre. Quiet outlook, AWAY from Skytrain noise and current nearby tower construction. This spacious & bright 2 BR (on opposite sides)+ Den (can be 3rd BR)+ 2 Full Bath features an electric fireplace and open floor plan with large living & kitchen areas. Recent upgrades include 12mm laminated flooring & fresh paint. Walking distance to Skytrain Station, Coquitlam Centre, Henderson Mall, Library, W/C Express, Douglas College, Pinetree Secondary, Glen Elementary, Lafarge Lake & Aquatic Centre. Enjoy amenities like a fully equipped fitness center, dry sauna, party room, bike room, 6 EV charging stations & visitors parking. Showings by appointment ONLY. (id:60626)
Stonehaus Realty Corp.
71658 Old Cedar Bank Lane
Bluewater, Ontario
This Price is not a Misprint! Attention Investors, End Users or Families looking for a turn key place to call home. Stunning Sun-Drenched Solid Brick Raised Bungalow on 1/3 of an acre - possible double lot. Located in desirable Cedarbank Lakeside subdivision with deeded access to the beach across the street and only 5 minutes north of Grand Bend. Open-Concept Main Floor Living and Dining Area with gorgeous engineered hardwood floors, natural wood-burning fireplace and Floor to Ceiling windows - great for large family get-togethers. Newly Designed Kitchen with upgraded Maple cabinetry, quartz counters/backsplash, Large Island, New S/S appliances and plenty of cupboard space. Walkout from kitchen to large deck overlooking mature landscaped yard with no neighbours behind - offering pure serenity ... a nature oasis. Newly Renovated and Insulated Bunkie with a baseboard heater - ideal work from home space or guest suite for visiting family. Large Principal Bedroom with large window and oversized closet. Large Spa-Like Bathroom with oversized tup and designer vanity. Other 2 bedrooms a good size for growing family. Professionally and fully finished lower level boasting a massive family room with above-grade windows - lots of natural light. Separate 4th Bedroom - ideal for teen suite/home gym. Spacious 3-Piece Bath and Laundry area. Upgrades galore including but not limited to windows, floors, trim, kitchen, baths, light fixtures, furnace, a/c.....the list goes on. Nothing to do but move in! A short 15 minute drive to Bayfield. Minutes to Golf Course and Marina. (id:60626)
RE/MAX Platinum Pin Realty
RE/MAX Bluewater Realty Inc.
1101 198 Aquarius Mews
Vancouver, British Columbia
What an opportunity on the Seawall in Yaletown. Bright, corner unit with functional layout and solarium that can be used as the second bedroom or an office. Good size balcony is facing west, so you can enjoy long summer days. Very nice views towards water, city and beautiful courtyard that belongs to strata, where you can enjoy in tranquility and peace. This unit has gas fireplace and open living space. Enjoy resort-style amenities, including and indoor pool, hot tub, gym, media/lounge room, recreation room, 24-hour concierge and a lush courtyard. Step outside to a vibrant waterfront lifestyle with Urban Fare, Starbucks, fine dining, boutique shopping, the Marina and the Seawall just moments away. Plus, you're steps from George Wainborn Park, David Lam Park, and more. (id:60626)
Prompton Real Estate Services Inc.
709 - 35 Bastion Street
Toronto, Ontario
Experience Exceptional Lakefront Living at York Harbour Club. Step into this stunning, sun-filled corner suite featuring 2 spacious bedrooms, a versatile den ideal for a home office, and 2 modern bathrooms. Freshly painted and in immaculate condition, this bright and quiet unit is located at the end of the hallway for maximum privacy. Enjoy breathtaking lake and park views from your spacious balcony, with walkouts from both the living room and primary bedroom, which also features a walk-in closet and a private ensuite. The chefs kitchen is designed for entertaining, offering granite countertops, stainless steel appliances, a breakfast bar, and an open-concept layout. Included: 1 parking spot and 1 locker. Live steps from the lake, transit, shopping, restaurants, Stackt Market, Loblaws, LCBO, waterfront trails, CNE, Rogers Centre, CN Tower, Financial District, and Billy Bishop Airport. Everything you need is at your doorstep. (id:60626)
RE/MAX Real Estate Centre Inc.
41 Pineway Avenue
Georgina, Ontario
All Brick Raised Bungalow Within Walking Distance To Shopping And All Amenities. Private Beach At End Of Street With Park And Boat Launch. Huge Frontage Including Detached 34 X 14 Shop With 110 And 220 Power, 30 Yr Shingles In 2021. Driveway Paved In 2022. Totally Fenced Yard With Above Ground Pool. Beautiful Gardens. Basement Is Partially Finished Awaiting Your Finishing Touches. Some Rooms Freshly Painted And Generous Sized Laundry Room. Seller Motivated And Flexible. Lots Of Original Wood Trim Accents. Ideal For A Young Family Or Newly Retired. 2 Full Driveways With 3rd Access With Gates. Multi-generational Home With Terrific Opportunity For In-law Suite. Basement Is 70% Complete For In-law Potential. (id:60626)
Royal LePage Your Community Realty
112 - 600 Alex Gardner Circle
Aurora, Ontario
Nestled in the heart of Aurora at Yonge & Wellington, this stunning modern stacked townhome offers over 1,337 sq ft of upgraded living space in the desirable Aurora Heights community. A perfect blend of comfort, style, and functionality across three bright, thoughtfully designed levels. The main floor features a spacious open-concept layout, including a sleek modern kitchen with granite countertops, ceramic backsplash, stainless steel appliances, pendant lighting, and ample counter space, perfect for casual meals and entertaining. The living room showcases a custom wood accent wall, electric fireplace, pot lights, laminate flooring, built-in bookshelf, and custom window treatments. Enjoy meals in the family-sized dining area with custom-built-in bar cabinetry and the added convenience of a main floor 2-piece bath. Upstairs, the primary bedroom includes a 3-piece ensuite, walk-in closet, double closet, and private balcony. The second bedroom offers a double closet and a large window, with a 4-piece bath and laundry area just down the hall. And here's the showstopper, a rooftop entertainer's dream! Enjoy panoramic views from your massive private rooftop terrace featuring faux grass, wood-panel flooring, and glass privacy fencing. Perfect for summer BBQs, relaxing, or entertaining guests under the open sky. Extras include oak staircases, 1 underground parking space, and 1 storage locker. Built by Treasure Hill and ideally located just steps to downtown Aurora and Yonge St, steps to transit, shops, restaurants, transit and more! Easy access to the Aurora GO Station, Highways 400 and 404. This is urban living with walking distance to all amenities. Superb location!!! A must-see! (id:60626)
Exp Realty
34 Lord Drive N
Ajax, Ontario
Welcome to this beautifully renovated 3-storey townhome offering nearly 1,945 sq. ft. of thoughtfully designed living space, ideal for families, professionals, or those needing flexibility. The standout feature is the ground-floor bedroom with its own private entrance perfect as a guest suite, home office, or multigenerational space providing true separation without sacrificing flow. The second level boasts a bright, open-concept living and dining area with 9-ft smooth ceilings, hardwood flooring, pot lights, and a chef-inspired kitchen complete with quartz countertops, upgraded cabinetry, a generous island, and a walk-out balcony for easy entertaining. Upstairs, youll find three spacious bedrooms, including a serene primary suite with a walk-in closet and spa-like ensuite, plus the everyday convenience of laundry on the bedroom level. With 4 bedrooms, 4 bathrooms (2 full + 2 powder rooms), garage access, and upscale finishes throughout, this home offers the perfect balance of style, comfort, and value all just minutes from top-rated schools, parks, shopping, and Highways 401 & 407. A rare opportunity you wont want to miss book your private showing today. (id:60626)
RE/MAX Millennium Real Estate
103 - 130 Pond Drive
Markham, Ontario
Welcome to this beautifully renovated condo located at the prime intersection of Hwy 7 & Hwy 404! Boasting over $100,000 in recent upgrades, all NEW appliances and fixtures, this spacious unit features an open-concept layout with floor-to-ceiling windows that flood the space with natural light. Units do not come up in the DERBY TOWER often - RARE 10 ft ceiling makes the space even feel bigger! The versatile den has been thoughtfully converted into a functional THIRD bedroom, perfect for families or working professionals. Enjoy a modern kitchen with a breakfast bar, expansive living and dining areas, and generously sized bedrooms. Situated on the first floor for added convenience, this unit also comes with an owned parking spot and owned locker. The building offers exceptional amenities including a gym, sauna, party room, 24/7 concierge & security, and ample visitor parking. Don't miss this rare opportunity to own a move-in ready condo in a highly accessible and desirable location! (id:60626)
Alloway Property Group Ltd.
441 Miller Avenue
Oshawa, Ontario
You Don't Want To Miss This Absolutely Stunning Home*Registered Duplex*Two-Unit House W/Certificate of Registration*Live On the Main Floor W/Use of Finished Basement & Receive Income From Upper Level Tenant To Help Pay the Mortgage*This One Is A Beauty*A Must See!*Upgraded, Updated & Renovated W/Attention to Every Detail*This Home Has Lots Of Character*Approx 2150 Sq Ft Finished Top to Bottom*Legal Duplex W/Bright & Spacious 2nd Floor-Upper Level Apartment*Presently Rented for $1537.50/mth-Tenant Pays 33.3% of Water & Gas*Hydro Is Paid Individually as Home Has 2 Separate Hydro Meters*Each Unit is Completely Separate W/Own Laundry*Upgraded Upper Level Family Size Eat-In Kitchen W/Pantry & 4 Appliances, Under Cabinet Lt'g, Pot Lt's, Backsplash, Cabinets & Counters W/Large Picture Window Overlooks Frontyard, Prime Bedroom W/Garden Dr Walk-Out to 10X8 Ft Sundeck Overlooking Backyard, Spacious Updated 4 Pce Bathroom W/Stackable Washer&Dryer in Closet & A Gorgeous 24X7 Ft Covered Front Porch*The Main Floor Can Also Be Rented (Approx$2500+/Month) Or Live In & Enjoy*Renovated Family Size Kitchen W/Large Breakfast Bar Overlooks Din/Rm-Breakfast Area W/Hardwood Floors, Spacious Liv/Rm W/Gas Fireplace, Picture Window & Hardwood Floors + So Much More! Pool Size Yard 40X130 Ft Fully Fenced W/Paved Drive & Parking for at least 4 Cars*Front Walkway W/Built-in Lt'g & Covered Porch W/Modern Lt'g for All Occasions*Prime Demand Location-McLaughlin Neighborhood-Quiet & Desirable Community*5 Minute Drive To Oshawa Centre & 401*Right On The Whitby/Oshawa Border*Pls see Multimedia W/Slide Show & Walk-Through Video Attached + Two-Unit Certificate, Survey, Schools in Immediate area, Parks, Floor Plans & List of Upgrades*Pls Note: Vacant Pictures of Upper Level Apartment are 3.5 Yrs Ago Before Tenant*AAA Tenant to Be Assumed* (id:60626)
Sutton Group-Heritage Realty Inc.
263 Chaparral Valley Way Se
Calgary, Alberta
AMAZING VALUE! WELCOME HOME to one of the most desired SE communities of CHAPARRAL. Your new executive home is waiting for your growing family offers peaceful living with NO neighbors behind you. This One-of-a-Kind 2-Storey Walkout home recently painted is located on the quiet street backs onto a green space and bike/walking path. Main offers hardwood throughout the living room w/ gas fireplace, dining room that leads onto a full 23ft x 15ft north facing deck for your morning coffee, half bathroom, large mud room and a kitchen with white cabinets, quartz counter tops and stainless-steel appliances. Upper offers 2 spacious bedrooms, 4-piece bathroom, laundry room, large bonus room for movie nights and a primary bedroom with a walk-closet, 5-piece ensuite with his/her sinks, soaker tub and a separate shower. The walkout basement offers living room, dining room, bedroom, 4-piece bathroom, large den comes with washer/dryer, a fully functional wet bar comes with a dishwasher and wired for future stove and hood fan. The gorgeous 2-tier backyard decks waiting for you to entertain family and friends. The double attached garage comes with fully insulated and 12 ft height ceiling. Fish Creek Park’s trails & pathways at your backyard. Mins to Lake Sikome, Blue Devil Golf Course, Bow River, schools and shops. Easy access to Stoney Trail, MacLeod Trail, Deerfoot Trail and South Campus Hospital. Don’t miss and book your private viewing today! (id:60626)
Kic Realty
282 Keyrock Drive
Ottawa, Ontario
Rare 4-Bedroom End Unit in Prestigious Kanata Lakes! Welcome to 282 Key Rock Drive a beautifully maintained Urbandale-built end unit townhome offering one of the most sought-after 4-bedroom layouts, rarely available in this area. Built in 2010, this bright and spacious home features an open-concept kitchen with large windows that flood the living space with natural light, creating a warm and inviting atmosphere. The smart floor plan is perfect for growing families, with generously sized bedrooms, including a stunning primary suite complete with a walk-in closet and luxurious 5-piece ensuite. Ideally located just steps to parks, and minutes from top-rated schools, shopping, and public transit this is an incredible opportunity to own in one of Kanata's most desirable neighbourhoods. (id:60626)
Housesigma Inc
81 Larkspur Road
Brampton, Ontario
Welcome to 81 Larkspur Rd. This charming detached brick home is located in a family neighbourhood offering the perfect blend of comfort and convenience backing onto a beautiful neighbourhood park with gate access! Your backyard oasis is private yet has park accessibility! Fabulous for kids. You are a short walk to numerous elementary schools, shopping, public transportation and the Brampton Civic hospital. Step inside to discover a tasteful eat in kitchen, large living room, spacious bedroom and ample closet space.Large finished basement with above grade windows, complete with a cantina! Spacious garage with up top storage. This home exudes warmth and character (id:60626)
Royal LePage Estate Realty
43 Judd Drive
Simcoe, Ontario
Welcome to 43 Judd Drive, a stunning new bungalow TO BE BUILT in the quaint town of Simcoe. This modern 1512 sq. ft. home offers the perfect combination of convenience and style. Ideally located near shopping, restaurants, schools, and Highway 3 for easy commuting, this home is perfect for busy families and professionals alike. Step inside and experience the spaciousness of 9 ft ceilings throughout, with a grand 10 ft tray ceiling in the living room and raised ceiling in the second bedroom. The main floor features two generous bedrooms, including a primary suite with a luxurious ensuite bath, complete with a tiled shower and glass door. This home will feature a charming brick and stone exterior, along with a covered front porch and an expansive rear covered concrete porch—perfect for enjoying your outdoor space in comfort. The oversized garage with insulated doors provides direct access to the foyer, offering both convenience and practicality. As a new build, you’ll have the exciting opportunity to personalize your dream home by selecting cabinets, countertops, flooring, ensuite tiles, plumbing fixtures, light fixtures, front door, and paint colors. The unfinished basement provides possibilities for future expansion—whether you choose to create a cozy entertainment area, additional bedrooms, or a home office, the choice is yours. Don’t miss out on this incredible opportunity to own a brand-new home in Simcoe. Book your appointment to start picking out your finishes. (id:60626)
RE/MAX Erie Shores Realty Inc. Brokerage
276 Blue Forest Place
London, Ontario
This Recently Renovated Move In Ready 6 Bedrooms 3 Full Bathrooms Gem, Located In Prime London, Offers Spacious Bright Modern Contemporary Living, Huge Backyard With Large Inground Pool Perfect For Summer, Deck, A Gas BBQ Hookup For Outdoor Dinning And Entertainment. Recent Updates Include New Bathroom & Two Bedrooms On Main Floor, Fresh Paint & New Fence Posts. Updates From Previous Owner Include New Roof, Furnace, AC, Windows, Pool Pump, Chlorinator & Flooring. This Is Also A Great Investment Property And Comes With Furniture, Potential To Finish The Basement, Ideal For Working Professionals, Academics, Medical Professionals, Large Families And Ensures Both Convenience And Proximity. Located Minutes From The Hospital, College, Public Transit, Shopping, Dinning, Access To Highways And Much More. Book Your Viewing Today And Don't Miss Your Chance To Own This One. (id:60626)
Real City Realty Inc
486 Thompson Street
Woodstock, Ontario
Beautiful 4 bedroom detached home. Laundry on second floor. Family room has fireplace. No carpet on main floor. Master bedroom has 4 pc Ensuite. Close to all amenities. Walking distance to Plaza, school and Public transit. (id:60626)
Homelife Silvercity Realty Inc.

