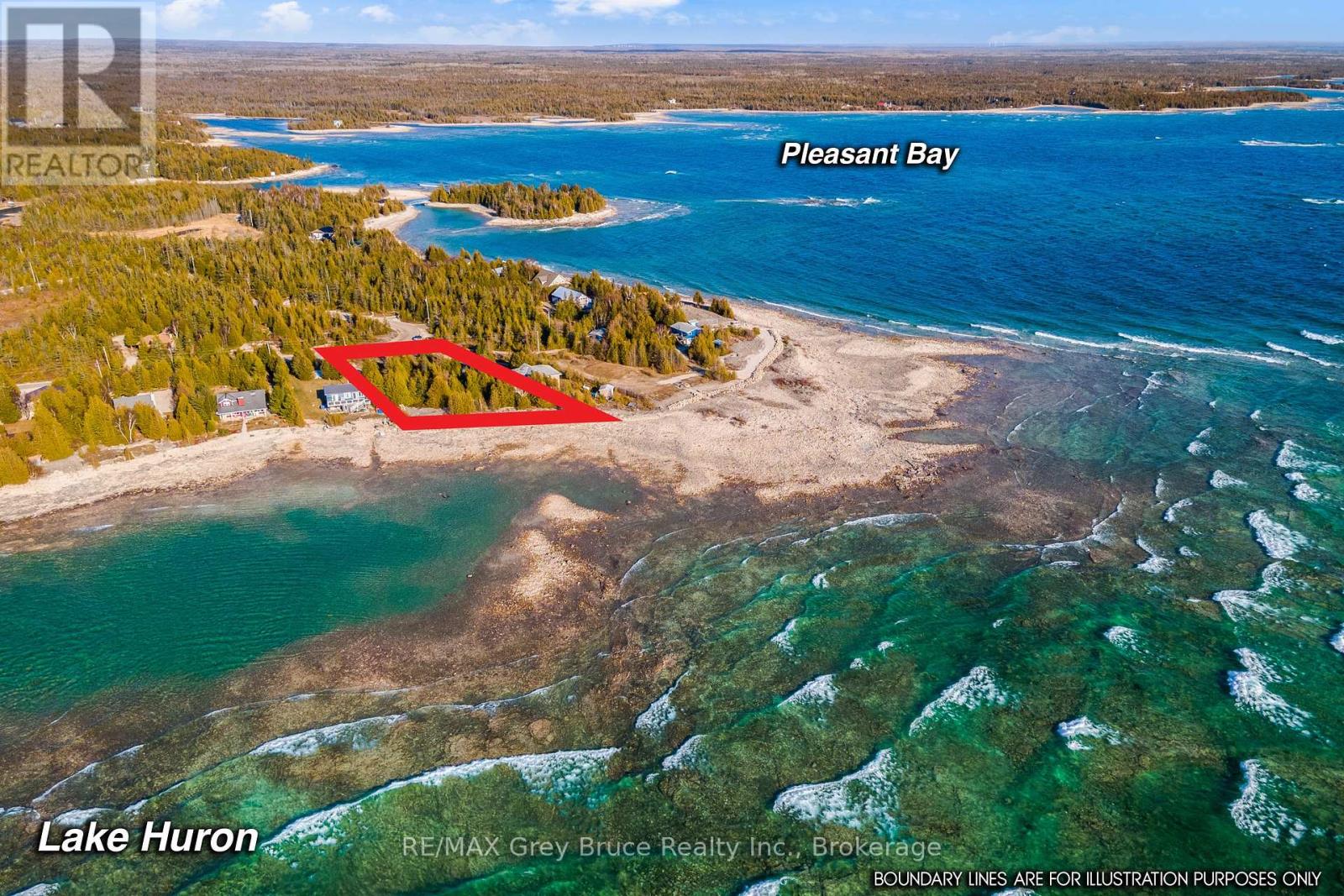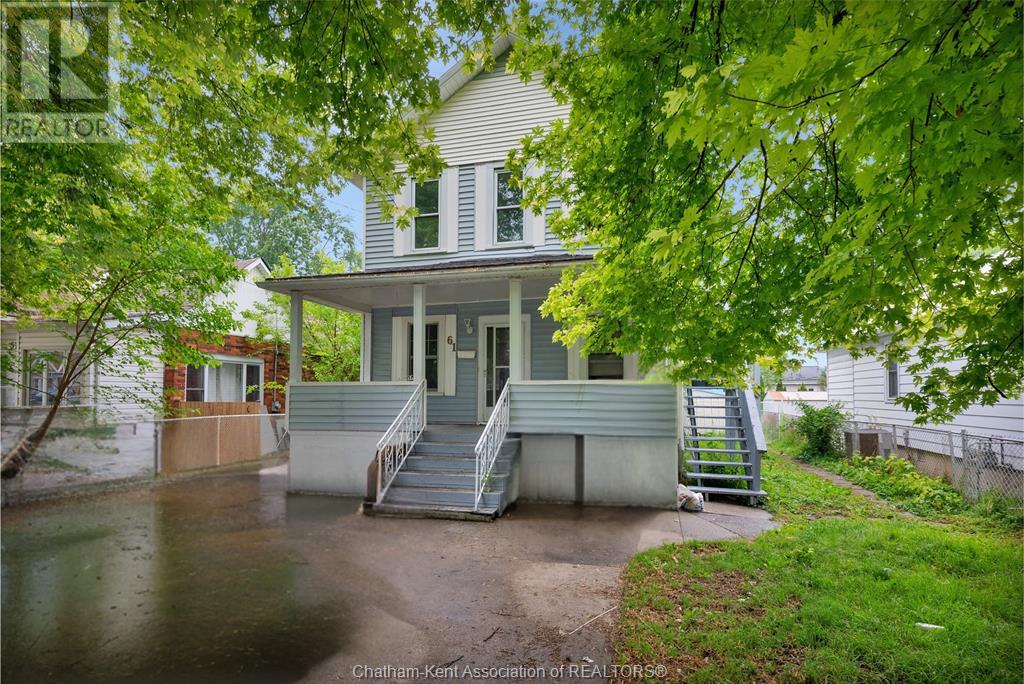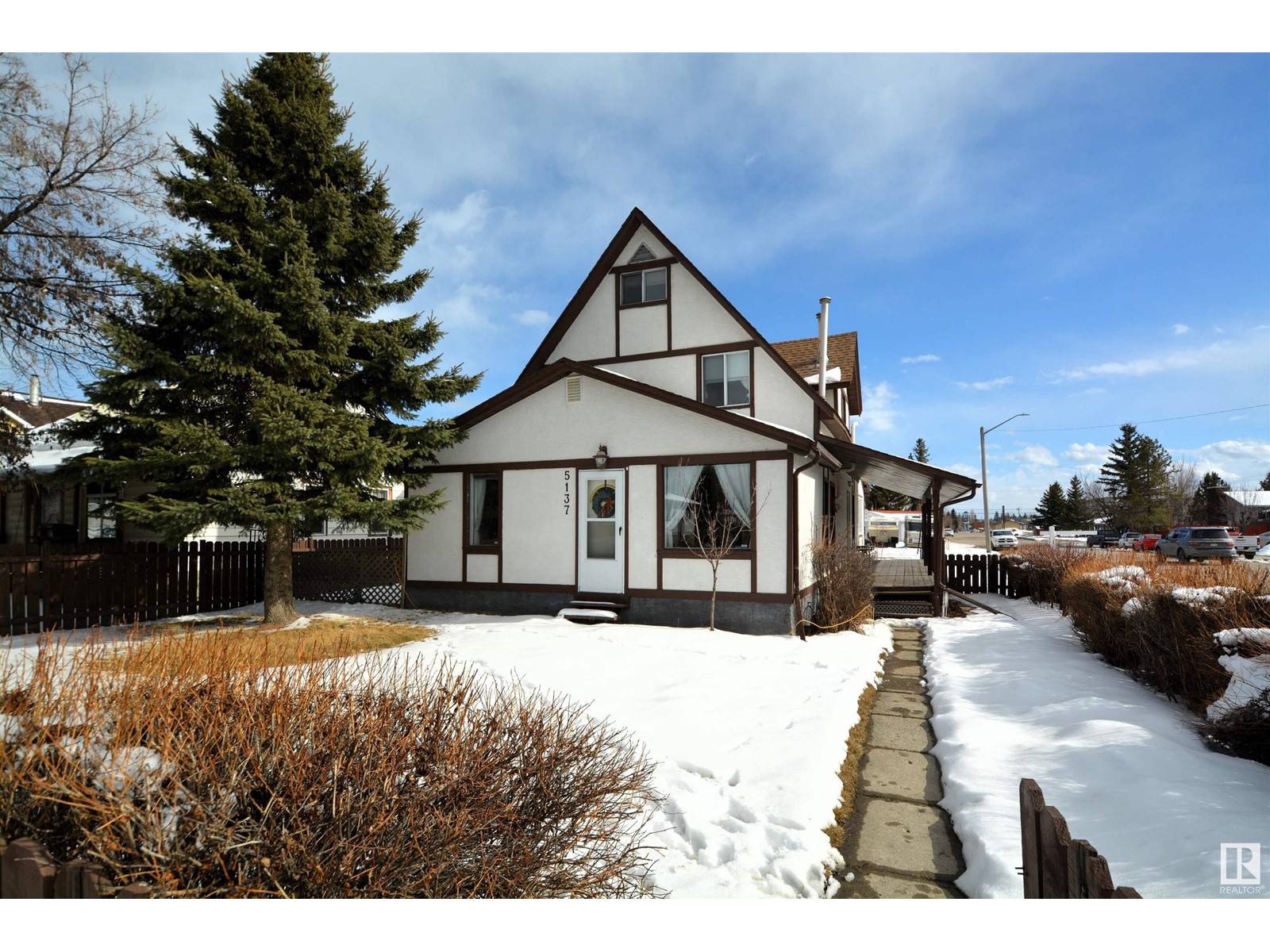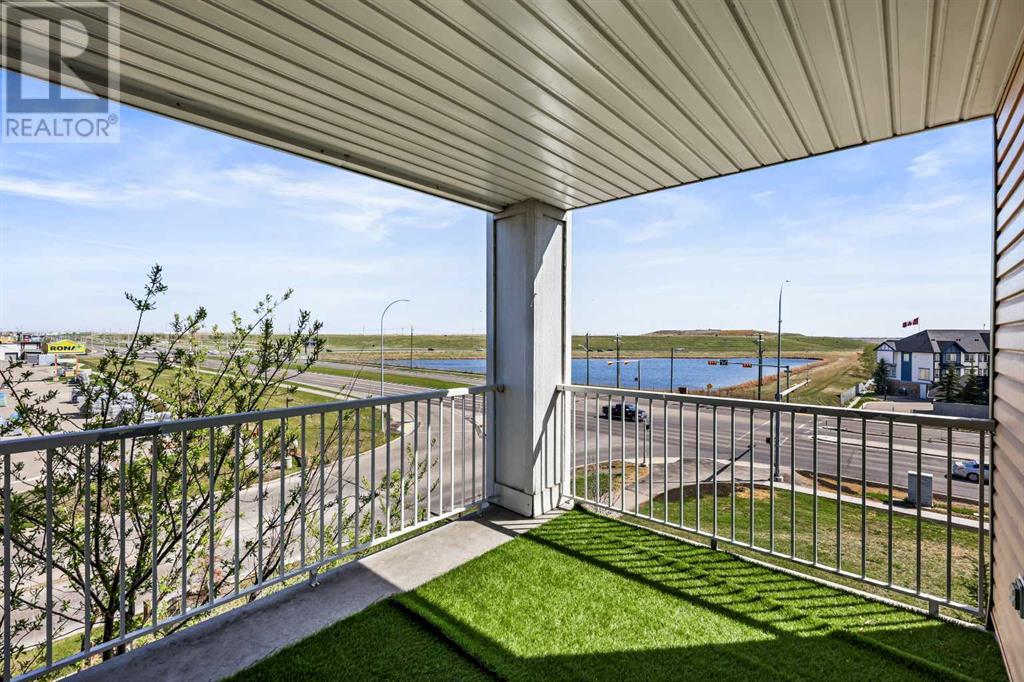4769 Forsters Landing Road Unit# 209
Radium Hot Springs, British Columbia
**Easy Living - Second Floor Condo at The Peaks** This affordable, furnished, and move-in-ready two-bedroom, two-bath unit features a southwest-facing patio. Recent updates include new flooring, fresh paint, a brand-new full-size washer and dryer, and a new A/C unit. The wall above the kitchen eating bar has been removed, which creates a more inviting and open space. Are you looking for an investment property? This is an ideal turnkey opportunity, as both short-term and long-term rentals are permitted. The unit comes with one parking stall in the heated underground garage and a good-sized storage locker for your convenience. Enjoy access to an outdoor pool and hot tub or take a stroll or bike ride on one of the many trails surrounding the complex and the town. The Peaks is within walking distance to all that Radium has to offer, including golf courses, hot pools, restaurants, cafes, a local brew pub, and shopping. It is also just a short drive to Panorama and Kicking Horse Resort. Contact your REALTOR today to book a viewing! (id:60626)
Maxwell Rockies Realty
13014 Armstrong Avenue Unit# 205
Summerland, British Columbia
Check out this very affordable retirement package! In a well run 55+ complex with LOW strata fees ($250/month). This unit is in unbelievable condition as it was seldom used by the current owner, it's like new! In a great, convenient location, south facing with nice views of Giants Head Mountain. ** Measurements are taken from iGuide and should be verified by the Buyer if important. (id:60626)
Giants Head Realty
Part 10 Fox Trail
Northern Bruce Peninsula, Ontario
Sunsets... There's something truly special about a sunset - serene, breathtaking, and soothing. Picture yourself living on the lake, with 100 feet of pristine, rocky Lake Huron shoreline, boasting stunning western views. Enjoy the gentle, gradual entry to the lake ideal for swimming, canoeing, and kayaking in the warm waters of Lake Huron. The property is naturally treed, with a partially cleared area that offers both beauty and privacy. With low-maintenance ground cover and a pre-existing trail leading down to the water, it's ready to enjoy. To complete the package, a site map has been prepared by a consultant outlining a building envelope for the property. Contact a REALTOR for additional information! Situated in a desirable, peaceful neighborhood, the property is tucked away from busy roads while still being easily accessible. Hydro and telephone services are available at the road, so all thats left is to bring your vision to life. If you're seeking a prime mid-Peninsula location with easy access to both recreation and amenities, this is it! A short drive away, you'll find public water access points with both sandy and rocky swimming areas, as well as a communal boat launch. Explore the nearby Lindsay Tract Trail system, with over 8,000 acres of beautiful land perfect for hiking and biking. Plus, you're close to the charming communities of Miller Lake, Lion's Head, and Tobermory, where you can enjoy local dining and cafes. Investment or to build your dream home/cottage, don't pass by this property! (id:60626)
RE/MAX Grey Bruce Realty Inc.
192 Elm Street
Fort Mcmurray, Alberta
Looking for your first home? This one is clean, bright, and ready for you to move in. Located in Timberlea, this mobile home gives you over 1,500 square feet of space to spread out and feel at home. With 3 bedrooms and 2 full bathrooms, it’s a great fit for a small family, a couple, or even someone looking to have a home office or guest room. Inside, everything feels fresh and new. The whole home has been painted from front to back, giving it a clean, modern feel. And the brand new luxury vinyl plank flooring and vinyl tile? Gorgeous. It’s not just nice to look at—it’s strong, easy to clean, and perfect for busy everyday life. The kitchen is a dream. It has tons of cabinets for all your dishes and snacks, a big island for cooking and eating, and a walk-in pantry to keep things tidy. The open layout means you can chat with friends or keep an eye on the kids while you cook. The living room has a big window that lets in lots of light and a fireplace to keep things cozy. It’s a great space to relax after a long day or hang out on the weekends. The primary bedroom gives you a quiet space to rest. It has a large closet and a 4-piece ensuite with a jetted tub and a separate shower. The other two bedrooms are a good size, too, with a full 4-piece bathroom just down the hall. There’s room outside for fun and fresh air, too. The backyard gives you space for pets, toys, or a garden. The front yard has room for parking and a bit of curb appeal to greet you each day. This home is in a great spot. You’re close to schools, parks, shopping, and the bus route. That makes everyday life easier—whether you’re heading to work, school, or just running errands. If you’re buying your first home, you might be feeling nervous. Will it need work? Will it be big enough? Will it feel like mine? This home answers all those questions with a big yes. It’s move-in ready, full of updates, and feels like home from the second you walk in. Check out the detailed floor plan s where you can see every sink and shower in the home, 360 tour and video. Are you ready to say yes to this address? (id:60626)
RE/MAX Connect
294 Burke Crescent
Swift Current, Saskatchewan
In today’s low inventory market, a solid home like this is a must see! Situated on a desirable corner lot facing greenspace to the southeast, this beautifully updated 1,285 sq/ft bungalow is an absolute gem that you won’t want to miss! From the moment you arrive, you’ll be impressed by the meticulously cared-for exterior, featuring new shingles, siding, rock accents, soffit, fascia, eavestroughs, and driveway resurfacing. Plus, enjoy peace of mind with a NEWER retaining wall (2020) and NEWER central air (2020)! Step inside to discover a spacious floorplan that features a generous living room with a stunning 10' wide window and elegant crown mouldings. The 65 inch LG smart TV is included!! The bright, white kitchen offers ample cabinets and warm cork flooring, leading to a cozy dining nook. The separate dining area opens into a heated 4-season sunroom with easy access to the back deck—perfect for entertaining! This home boasts two main-floor bedrooms, including a spacious master, and an updated 4-piece bath featuring a NEWER vanity and whirlpool tub and shower enclosure.Raincan shower heads Head to the inviting lower level, where you’ll find a cozy family room complete with a gas fireplace and space for a recreation area. The 55 inch Samsung Smart TV is included! You’ll also find a third bedroom with charming barnboard accents, a modern 3-piece bath with a custom tiled walk-in shower, a laundry room, and plenty of storage. Step outside to enjoy the fantastic outdoor space, perfect for entertaining, with not one but TWO decks! One deck features a gazebo with screening and a durable Duradeck floor. The backyard is complete with a lawn, a clothesline, a large shed, and a 26 x 24 double heated garage with a handy work area and ample shelving. Located just moments from K-8 Fairview School and Fairview Twin Arenas, this move-in ready home truly has it all! (id:60626)
Exp Realty
137 Cree Road
Fort Mcmurray, Alberta
Welcome to 137 Cree Road! This fully updated and move-in-ready 3-bedroom mobile home is situated in the desirable community of Timberlea. Perfect for first-time buyers, down-sizers, or investors, this home offers a rare combination of affordability, style, and convenience—with no condo fees to worry about! From the moment you step inside, you’ll notice the care and attention put into every detail. The home features newer flooring throughout (2019/2020), creating a seamless and modern look in every room. The heart of the home is the updated kitchen, complete with granite countertops, stainless steel appliances, ample cabinet space, and a contemporary feel that makes cooking and entertaining a pleasure. The open-concept layout flows effortlessly from the kitchen into the bright living area, providing plenty of space for relaxing or gathering with family and friends. Large windows fill the home with natural light, enhancing the warm, welcoming atmosphere.The spacious primary bedroom is a true retreat, showcasing unique cedar feature walls that add natural texture and charm. Two additional bedrooms offer flexibility for family, guests, or a home office. The bathroom has also been refreshed to match the stylish upgrades throughout the home. This home offers a peaceful setting while still being close to everything you need—schools, parks, trails, shopping, restaurants, and public transit are all nearby. The backyard is a true retreat with a large two tier deck with gazebo & a large 12x12 shed. Last but not least, parking for 4 in the spacious driveway! With extensive renovations already completed, this home is ready for immediate possession—just move in and enjoy. [ painted exterior(2023), shingles(2019), skirting(2019), windows(2018), front exterior door(2018), front fence(2023), front patio and large deck(2019), insulated shed(2019), kitchen renovation, primary and secondary bedrooms, living room and both bathrooms(2019), washer and dryer(2019), gas HWT(2019) and central A/C(2023) ] (id:60626)
Royal LePage Benchmark
61 Baxter Street
Chatham, Ontario
Attention investors! Duplex property with upper and lower units. Lower unit has 3 + 1 bedrooms, 2 full bathrooms, laundry and a full finished basement. Currently rented at $1980 plus utilities. The upper unit is currently vacant so you can set your own rent! 2 Bedrooms, 1 bathroom and laundry. New flooring throughout. Concrete driveway, generous size lot and huge deck. Separate hydro and gas metres. This could be a great investment for a first-time investor or to add to your portfolio. Please allow 24 hours notice for showings. (id:60626)
Royal LePage Peifer Realty Brokerage
201, 270 Shawville Way Se
Calgary, Alberta
Open House Sunday July 13th 1-4 pm! Checkout virtual tour video! LOCATION! LOCATION! LOCATION! Enjoy this Spectacular 2nd Level Unit In The Convenient Gateway Complex In Shawnessy. This Spacious 1014 sq.ft. 2 Master Suites Apartment offers Sunny SW Exposure w/ Unobstructed Views of Large Treed City Park, Bright Open Design w/ Tons of Windows & Natural Light throughout, Upgraded Moldings Top & Bottom & New Interior Paints, new laminate floors, Large Living Rm opens to Dining Rm, Balcony w/ Gas Line for BBQ, Chef Delighted Kitchen,dining room, bathrooms, hallway w/ Granite Floors, Island w/ Raised Eating Bar, 2 Large Master Bedrms each w/ their own Ensuite & Closet, and Newer Half Bath for Guests, In-Suite Laundry & Storage for Added Convenience, 1 titled Undergound Parking (#35B) & 1 titled Oversized Storage Locker . Great Amenities in this Well Managed Complex w/ Visitor Parking, Car Wash Bay & Beautiful Courtyard. Walk to C-Train Station, Library, Theatre, Tranist, Shopping, Restuarant & All Amenities. Call your favirate realtor befoer it is gone! (id:60626)
Grand Realty
5137 6th Av
Edson, Alberta
Great opportunity to buy a legal duplex in Edson! This unique 1967 build is situated on a large, fenced corner lot with a newer heated double garage. Close to schools, playgrounds and other amenities. Unit A is 2bed 1.5bath and Unit B is 3bed 1.5bath. Each unit is spacious and welcoming. Each unit is currently occupied by tenants. (id:60626)
Real Broker
2326, 10 Prestwick Bay Se
Calgary, Alberta
Welcome to Unit 2326 at 10 Prestwick Bay SE – a bright and spacious corner unit with spectacular views in the heart of McKenzie Towne! This well-designed 2-bedroom, 2-bathroom condo offers an ideal blend of comfort and convenience with over 900 sq.ft. of stylish living space. As a corner unit, it benefits from extra windows that flood the space with natural light, creating a warm and inviting atmosphere.The open-concept layout features a functional kitchen with ample cabinetry, flowing seamlessly into the large living and dining area – perfect for entertaining or relaxing at home. The two generously sized bedrooms are located on opposite sides of the unit for added privacy, including a primary suite with a walk-through closet and private 4-piece ensuite.Additional highlights include in-suite laundry, a private balcony, and titled underground parking. Condo fees include all utilities – heat, water, and electricity – for worry-free living. Located just steps away from shopping, dining, schools, parks, and transit, this condo offers unbeatable value in a well-managed complex. Whether you're a first-time buyer, downsizer, or investor, this is an opportunity you don’t want to miss! (id:60626)
Real Estate Professionals Inc.
9839 100a Avenue
Sexsmith, Alberta
Fully developed and renovated duplex in Sexsmith on a large corner lot with a separate rental SUITE (non conforming).This home offers 3 bedrooms and 2 bathrooms with 1364 sq ft. of living space. Basement suite has 1 bedroom and a full bathroom living dining and kitchen! There is a deck off the back of the home and a good size shed. Home is move in ready or add to your rental portfolio! Book your showing today! (id:60626)
Sutton Group Grande Prairie Professionals
00 Spruce Street
Lake Of Bays, Ontario
Private, well-treed double lot, on a quiet back street, in the village of Baysville. Each lot measures 66 x 132 (132 x 132 combined) The two lots were merged in 2008, but are each serviced separately with recent sewer and water, and hydro at the roadside. A forested road allowance sits on one side of these unique lots, and a house at the far end of the dead-end road, which cannot be seen from this property. The Anglican Church is your neighbor at the back. Beautiful grey and pink bed rock would make a spectacular natural patio behind your house. Outcroppings of Muskoka rock enhance the vision of future landscape design. The property is on high land, with a view of the Muskoka River, and a very short walk to shops, restaurants, Lake of Bays Micro Brewery ,public docks, beach, library, children's playground, community centre and more. There is great potential here for a separate Airbnb, or a tranquil place for your aging parents, or in-laws! Baysville is a small but vibrant community, nestled along the south shore of Lake of Bays, boasting beautiful parks, a dam and falls, quaint shops, and artisan festivals, just to name a few. This is a rare find, to enjoy privacy and amenities, all in one location. (id:60626)
Royal LePage Lakes Of Muskoka Realty
















