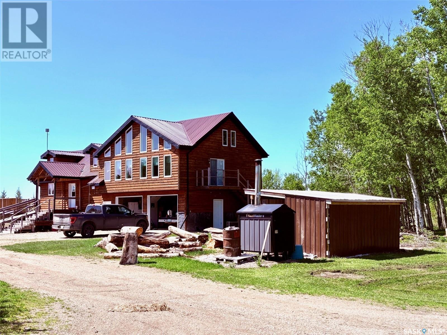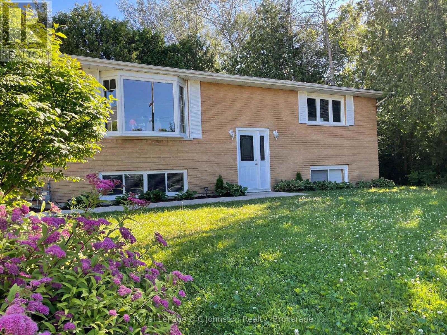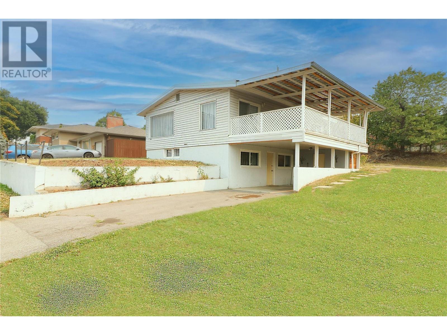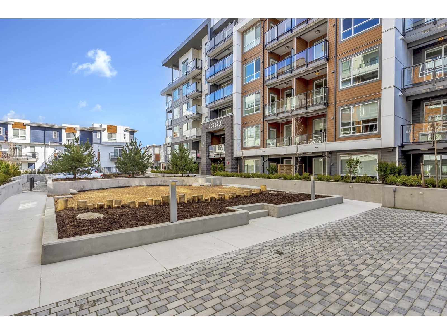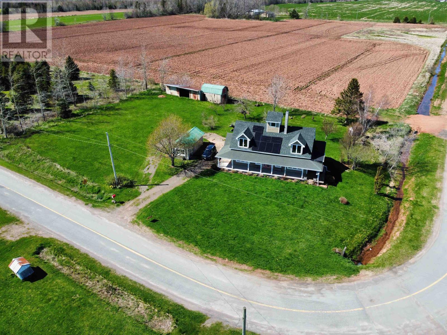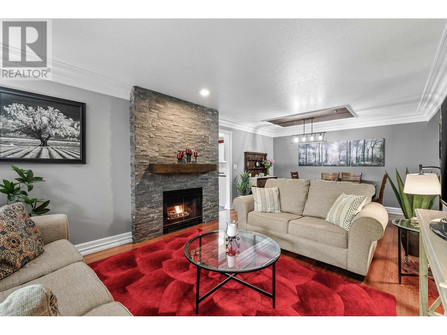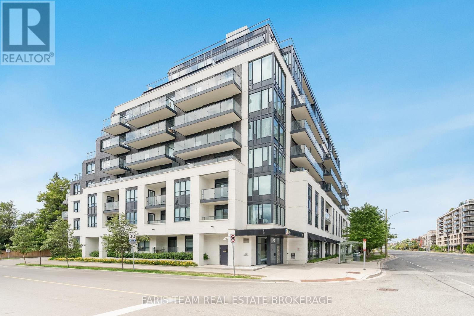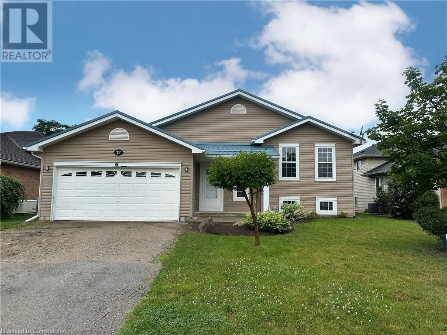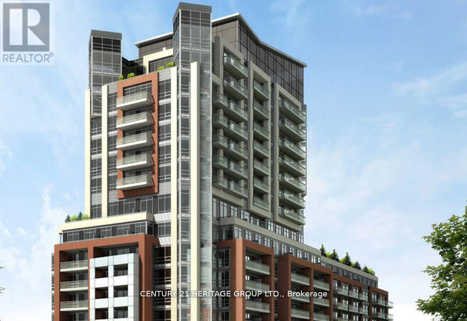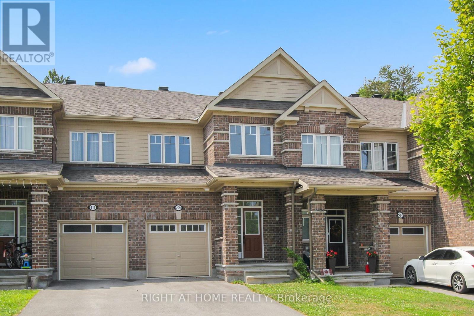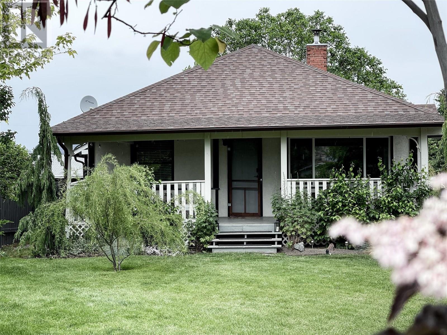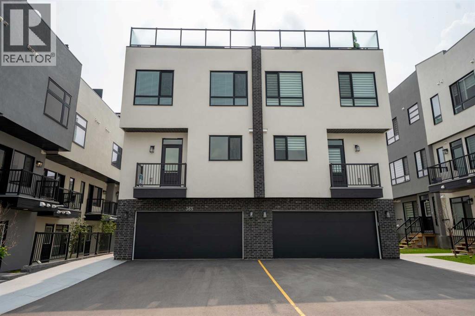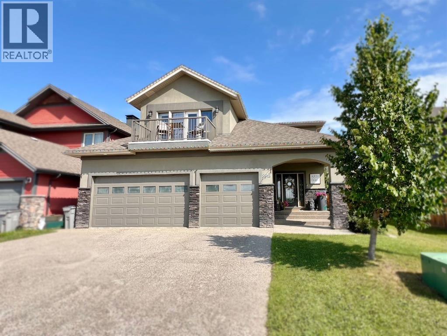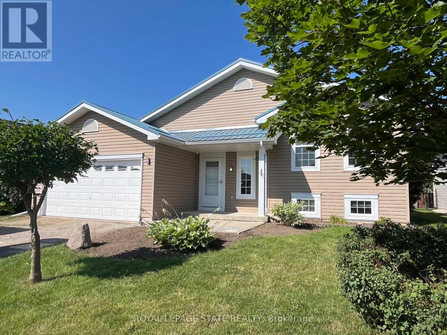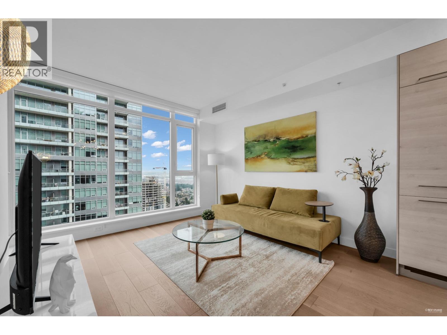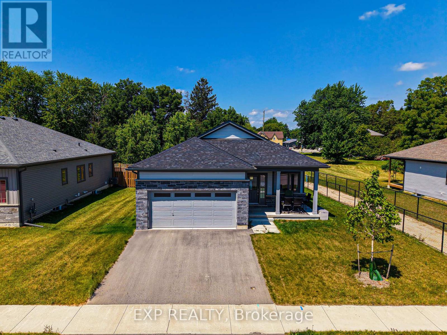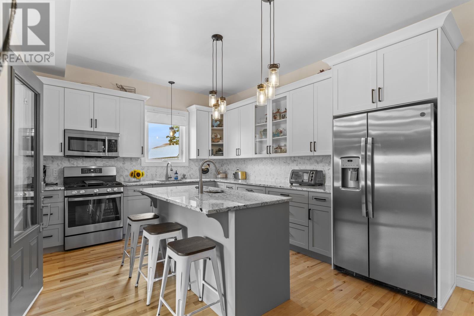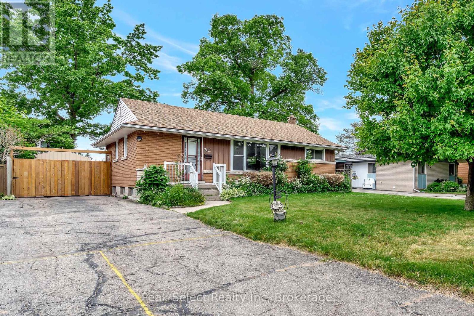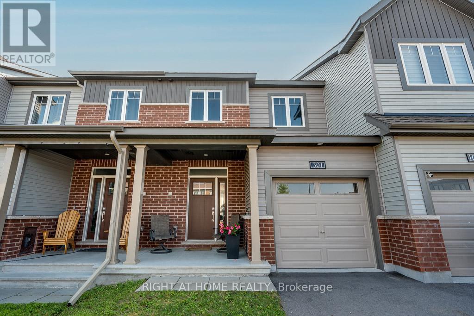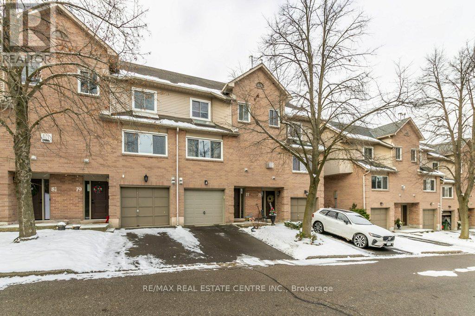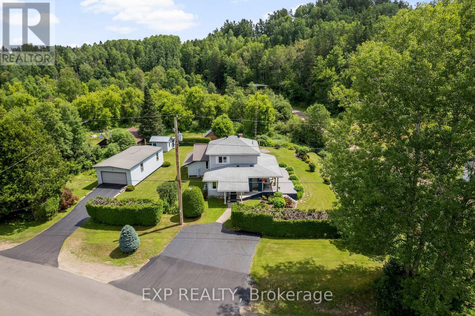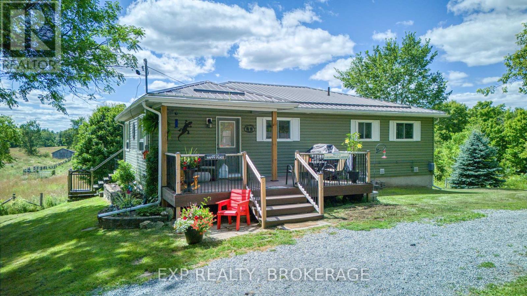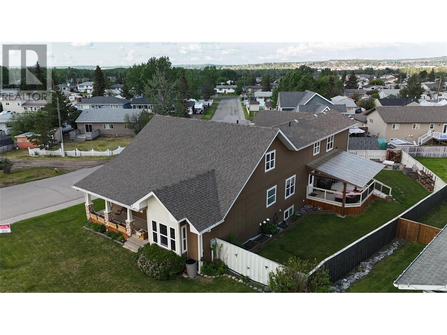Rm Good Lake Acreage (160 Acres)
Good Lake Rm No. 274, Saskatchewan
Experience peaceful country living at its finest on this stunning 160-acre property located just minutes west of Good Spirit Provincial Park and approx. 60km NW of Yorkton SK. This acreage has a good mix of cultivated lands for production, fenced land for livestock, and is a perfect haven to enjoy nature and wildlife. The 1623/SF home fits nicely into its surroundings with large windows that fill the home with natural light as well as huge deck with great views of the outdoors. The home was built in 2010, creating a multi-level home with plenty of loft space and updates. The main level features a bright and open kitchen dining area with island and stainless-steel appliances, an updated 4-piece bathroom and bedroom. Added features to the home include in-floor and radiant heating, spray foam insulation, metal roof and updated 3-pane windows. The second level has a large living room area with 2 large bedrooms and bonus loft area that can be used for an additional bedroom or for other use. Basement level has a 4th bedroom, with large recreational room, 3-piece bathroom, laundry/utility and cold room area. The house also includes a 30x26 double attached garage with in-floor heating and direct entry to the home. The home has wood shop with exterior wood burning boiler system to heat through in-floor and radiant heating system. This property also boasts an additional 25x18ft detached garage and workshop area, a large 40x60ft metal pole shop to store all your toys and machinery, as well as a 26x40ft barn with overhead door access as well as an overhead door leading into the livestock holding area. These buildings are ideal to house cattle, horses, or hobby farm activities. Owner also indicated the area has had good aggregate content, but not all areas of this property have been mined. Contact list agent for more details and to book your private viewing. (id:60626)
RE/MAX Blue Chip Realty
306, 300 Palliser Lane
Canmore, Alberta
3 Bedroom , 1 Bathroom corner unit in the Blakiston building at Palliser. Offering over 1,000 sq. ft. of open-concept living, this apartment is perfectly positioned to capture incredible views of the iconic Three Sisters. Enjoy all-day sunshine from your south-facing balcony, or cozy up by the gas fireplace in the expansive living area. The functional layout provides generous room for entertaining or relaxing after a day in the mountains. This unit also includes a dedicated underground parking stall, outdoor parking stall and access to an onsite gym, adding convenience and value. (id:60626)
RE/MAX Alpine Realty
#1 & #2 - 341 Palmerston Street
Saugeen Shores, Ontario
Welcome to 341 Palmerston St. - This charming raised bungalow, recently transformed into a stylish duplex with full approval permits from the Town of Saugeen Shores. Nestled in a private desirable neighbourhood, this property presents a unique opportunity for investors, homeowners seeking rental income, or families looking for a multigenerational living arrangement. With two spacious 2-bedroom units, each offering distinct character and functionality, this home blends modern design with practicality. Upon entering, you are welcomed by a bright and inviting atmosphere. The main floor unit features an open-concept living area that is perfect for entertaining or enjoying a quiet evening at home. The kitchen is well-appointed with ample storage, while the two adjacent bedrooms provide comfort and tranquility. The lower unit, accessible via a separate entrance, mirrors the upper levels appeal. This bright and airy space boasts a seamless flow from the living area to the brand-new kitchen, complete with all the essentials for cooking and entertaining. Two well-sized bedrooms offer privacy and relaxation, making this unit highly attractive for tenants or extended family members. Whether you choose to occupy the entire property or take advantage of its rental income potential, financial flexibility is at your fingertips. Offset your mortgage with rental revenue or build your investment portfolio with this turn-key duplex in a prime location. Recent renovations provide added peace of mind, including a fully renovated basement, exterior waterproofing completed in 2021, two new electrical panels installed in 2021, and a basement 3 pc washroom and laundry. Don't miss this incredible opportunity to own a fully updated, income-generating property in a highly sought-after area. Schedule a viewing today! (id:60626)
Royal LePage D C Johnston Realty
3701 36a Street
Vernon, British Columbia
Centrally situated family home on a quiet street, with ample parking. This corner-lot property offers a prime investment opportunity for first-time buyers and growing families. Abundant natural light graces the main floor through oversized windows in the great room and dining area. The dining space leads to a spacious covered deck, perfect for year-round entertaining. The kitchen provides access to a side entrance and convenient main-floor laundry. Completing the main level are 3 bedrooms and a full bathroom. The lower level comprises a 2-bedroom suite with its own entrance from the carport. The basement's above-ground windows illuminate the suite brilliantly. Enjoy easy access to local schools (Alexis Park Elementary, Beairsto Elementary, Seaton Secondary), restaurants, public transit, and shopping. (id:60626)
Royal LePage Downtown Realty
61106 Range Road 230
Rural Thorhild County, Alberta
21.13 MANICURED ACRES! FULLY UPGRADED BUNGALOW! HUGE SHOP! BARN! MACHINE SHOP! WELCOME TO 61106 RANGE ROAD 230! THE HOME HAS 4 BEDROOMS, 2 BATHROOMS, AND 2700 SQ FT OF TOTAL LIVING SPACE. THE KITCHEN IS OPEN CONCEPT WITH OAK CABINETRY, WHITE APPLIANCES, VINYL TILE FLOORS, AND A POWERED ISLAND. SPACIOUS DINING AREA IS OFF KITCHEN. LIVING AREA HAS A BRICK FIREPLACE AND IS PERFECT FOR RELAXING AFTER A LONG DAY. PRIMARY BEDROOM IS KING-SIZED WITH A WOOD PANEL FEATURE WALL AND BARN DOOR. MAIN FLOOR ALSO HAS 2 ADDITIONAL BEDROOMS, AN UPGRADED BATH WITH A DOUBLE SHOWER, SPACIOUS LAUNDRY ROOM, AND A LARGE MUDROOM. BASEMENT IS FINISHED WITH A LARGE REC ROOM WITH PELLET STOVE, BEDROOM, FULL BATH, UTILITY AREA, AND STORAGE. HOME HAS NEWER VINYL WINDOWS, NEWER ROOF, NEWER FURNACE AND HWT, NEW PAINT THROUGHOUT, AND UPGRADED CEILINGS. OUTBUILDINGS ARE METAL CLAD INCLUDING A 40X30 HEATED SHOP WITH CONCRETE FLOORS WITH 60X30 ATTACHED GARAGE SPACE. PROPERTY HAS 2 MACHINE SHEDS 60X40 AND 32 X24, BARN WITH LOFT. (id:60626)
Royal LePage Noralta Real Estate
A409 20834 80 Avenue
Langley, British Columbia
Corner view property!! must go. Excellent opportunity to own at Alexander square Properties. With no compromise to functionality and design, The unit is a corner unit with mountain view in the heart of Willoughby. These 2 bed and 2 bath, 2 parkings(#45,#46) storage #44 feature gourmet kitchens with grand islands, quartz countertops, soft close cabinetry, undermount sinks, large pantry for ample storage and s x s W/D. Open concept lots of light with spacious 9' ceilings. The home includes a private balcony/patio. Entertain in style at the Collective Lounge featuring a large kitchen media lounge, outdoor patio and BBQ. Nearby conveniences include transit, restaurants, shopping, schools and parks. Don't miss your opportunity to live in a master planned community. (id:60626)
Ypa Your Property Agent
1088 Mcinnis Point - Rte 270 Road, Route 270
Earnscliffe, Prince Edward Island
When Viewing This Property On Realtor.ca Please Click On The Multimedia or Virtual Tour Link For More Property Info. Spectacular views, only steps from the beach, quiet road and only 20 minutes to Charlottetown. This home has an abundance of character with vaulted ceilings, italian shower, widows watch and so much more. The open concept living with large deck is perfect for entertaining in the summer while the wood stove makes this home cozy for those cold winter nights. Many recent upgrades have been completed including new roof, solar panels, heat pump, ensuite, etc. (id:60626)
Pg Direct Realty Ltd.
201, 202 & 203, 10126 97 Avenue
Grande Prairie, Alberta
Explore a distinctive opportunity to own this 3992 sq ft second-floor commercial office space. Comprising three individual legal units, this property is meticulously designed for versatility, allowing for potential subdivision into smaller spaces tailored to diverse business needs. Boasting 11 private offices, a spacious bullpen work area, a well-appointed kitchenette, four additional washrooms, extra storage rooms, and the convenience of an elevator catering to client accessibility. Natural light envelops the entire space, creating an inviting atmosphere. Its flexible layout makes this property appealing for businesses seeking a dynamic and adaptable workspace. Nestled in downtown Grande Prairie, it offers easy access to public transportation and boasts excellent building signage for heightened visibility. $165 per square foot.Secure your opportunity—book a private tour with your commercial REALTOR today! (id:60626)
RE/MAX Grande Prairie
106 19121 Ford Road
Pitt Meadows, British Columbia
Welcome to this beautifully updated ground-floor condo featuring 2 spacious bedrooms and 2 full bathrooms. Enjoy a modern, upgraded kitchen, a cozy gas fireplace with elegant stonework, and two private patios perfect for relaxing or entertaining. Located just steps from coffee shops, restaurants, and a pharmacy, this home offers the perfect blend of comfort and convenience in the vibrant heart of Pitt Meadows. Don't miss out on this move-in ready gem! OPEN HOUSE: Sun June 1st, 2-4 PM. (id:60626)
Royal LePage Elite West
401 - 741 Sheppard Avenue W
Toronto, Ontario
Top 5 Reasons You Will Love This Condo: 1) Appreciate being located in one of North York's most sought-after neighbourhoods, positioned just steps away from Sheppard West Subway Station, TTC services, and mere minutes to the vibrant Yorkdale Mall, Highway 401, and Humber River Hospital 2) Step inside this spacious two bedroom, two bathroom condo designed with a well-thought-out split bedroom layout ensuring a serene retreat for each occupant, with a sun-drenched living area extending to a large, south-facing balcony, where you can unwind, enjoy your morning coffee, or host friends while taking in the vibrant surroundings 3) Experience a kitchen with sleek quartz countertops, perfect for preparing meals or entertaining guests, along with the entire unit adorned with elegant laminate flooring, ensuring that every corner of your home is as functional as it is beautiful 4) Take advantage of a stunning rooftop terrace with panoramic views of the city, stay active in the fully equipped fitness centre, unwind in the sauna, or host gatherings in the stylish party room, with 24-hour concierge service for added peace of mind 5) Located in a rapidly growing area with consistently high rental demand, this condo presents the perfect opportunity for both homeowners and investors, and also offers the added convenience of underground parking and a dedicated storage unit, providing you with extra space and ease for everyday living. 774 fin.sq.ft. Visit our website for more detailed information.*Please note some images have been virtually staged to show the potential of the Condo. (id:60626)
Faris Team Real Estate Brokerage
17 Mapleview Drive
Hagersville, Ontario
Welcome to 17 Mapleview Drive, offering an inviting raised ranch style home, situated on a quiet, family-friendly street. Step inside and discover a spacious living and dining area—ideal for entertaining or relaxing after a busy day. The large kitchen features loads of storage and counter space plus bonus sliding doors that open onto a large deck and rear yard, seamlessly extending your living space outdoors for summer gatherings or peaceful morning coffees. The main floor offers three bright and comfortable bedrooms, providing ample space for family members or guests as well as a large 4 piece bath. The generous rec room in the basement provides flexible space for family activities or maybe a home theatre. Two additional bedrooms are perfect for guests, teens, or a home office, while a three-piece bath adds further functionality to this versatile lower level. With its desirable layout, generous outdoor space, 2 car attached garage, plenty of parking and unbeatable location, this home is the ideal choice for families seeking comfort and convenience in a tranquil neighbourhood. Don’t miss your opportunity to make this exceptional property your own! (id:60626)
Royal LePage State Realty Inc.
1379 Costigan Road Unit# 408
Milton, Ontario
Welcome to Suite 408 at 1379 Costigan Road, a bright 1,029 sq ft condo that proves you can have it all: two spacious bedrooms, two full baths, two parking spots, plus a locker—a rarity in Milton condos. The 2023 kitchen renovation features shaker-style cabinetry, quartz countertops, a raised breakfast bar, and LG stainless-steel appliances—perfect for enjoying morning espresso or late-night snacks. Nine-foot ceilings, hardwood floors throughout, and an updated in-suite laundry keep daily living stylish. Slide open the French door to a covered southwest balcony overlooking protected ravine parkland—your private sunset vantage point. Located in a quiet, well-managed 2010 building, monthly condo fees of just $512 cover most exterior maintenance, allowing you to enjoy weekend hikes on the nearby Bruce Trail or quick commutes via Hwy 401/407 and Milton GO. Whether you’re upsizing from a one-bedroom apartment or downsizing from a house, this “double-parking” sanctuary strikes a balance between nature, convenience, and value. (id:60626)
Century 21 Miller Real Estate Ltd.
616 2499 Rabbit Drive
Tsawwassen, British Columbia
BEST VIEW OF THE BUILDING!! Own your water front unit in the brand new community developed by the well-known developer Aquilini. Welcome to Salt & Meadows the most practical floor plan of the whole strata, 2 bedrooms side by side and 2 bathroom. Prime water front location on the top floor, with the water front view of south-west exposure boasting incredible sunrises and sunsets. AIR CONDITIONED UPGRADED. EV CHARGING UPGRADED. The Beach Club House Amenities offers owners a fantastic outdoor pool, workout facility, yoga room, work labs and therapeutic hot tub. Perfect for working out or entertaining! We are steps away from Walmart, Rona, Canadian Tire and Cafe daycare. No Speculation Tax, No Vacancy Tax move in today into this brand new water front home! Open house May.3/4 2-4pm (id:60626)
RE/MAX City Realty
4192 Cherry Heights Boulevard
Lincoln, Ontario
Discover the perfect blend of small-town charm and modern living in this beautifully appointed 3-bedroom, 3-bathroom townhouse in the heart of Beamsville. Nestled in a welcoming community known for its quaint shops, award-winning wineries, and scenic trails, this home offers an exceptional lifestyle just minutes from the QEW. Step inside to an airy open-concept main floor featuring rich hardwood floors, soaring 9-foot ceilings, and an abundance of natural light that makes every space feel bright and inviting. The stylish kitchen is designed for both everyday living and entertaining, with a generous island, sleek stainless steel appliances, and plenty of counter space for cooking, hosting, or helping the kids with homework. Upstairs, you'll find a spacious primary retreat complete with a large walk-in closet and a spa-inspired ensuite bath the perfect place to unwind after a busy day. Two additional bedrooms and a full bathroom provide plenty of space for family or guests. Enjoy the convenience of an attached garage with direct entry into the home, plus a prime location close to top-rated schools, shops, local markets, and beautiful walking trails. This Beamsville gem offers the ideal home to grow your family, connect with a warm community, and enjoy a balanced lifestyle perfect for young families, busy professionals, and anyone looking to put down roots in a truly special town. (id:60626)
RE/MAX Escarpment Realty Inc.
35 Ashburton Crescent
Essa, Ontario
CORNER LOT ANGUS GEM WITH BASEMENT SUITE POTENTIAL & ROOM TO GROW! Welcome to this charming detached bungalow nestled on a quiet street in a tranquil Angus neighbourhood, surrounded by lush forest, parks, and walking trails. Enjoy being just minutes from the Angus Recreation Centre, public library, Base Borden, community gardens, schools, and a vibrant shopping plaza, with the downtown core only five minutes away. Outdoor enthusiasts will love the easy access to Barries Kempenfelt Bay waterfront, Wasaga Beach, and Snow Valley Ski Resort for year-round adventure and amenities. Set on a spacious corner lot, this home boasts an oversized driveway with ample parking, a fully fenced backyard with a patio, gazebo, garden beds, and three garden sheds for seamless outdoor living. Inside, the well-maintained main floor features bright, generous principal rooms, including a sun-filled living room with a large bay window, an open dining area, and a functional kitchen with a walkout to the backyard. Three comfortable bedrooms and a full 4-piece bath provide comfort for the whole family. The finished lower level offers exceptional flexibility with a large rec room, additional bedroom, den, 3-piece bath with laundry, and a kitchen area - ideal for in-law suite potential thanks to a separate entrance from the backyard. Don't miss your chance to make this move-in ready #HomeToStay yours - offering exceptional space, unbeatable convenience, and incredible value in a thriving community! (id:60626)
RE/MAX Hallmark Peggy Hill Group Realty
619 - 8888 Yonge Street
Richmond Hill, Ontario
This is an assignment sale on the prestigious West Wood, 697+105=802 Sq Ft located at Yonge & Hwy 7. Beautiful, very bright and spacious 2+1 bdrm and 2 washrooms, ready for occupancy. Very nice unobstructed view with easy access to the 407, minutes away from Highway 7 and GO station, viva transit. Close to shopping, restaurants, entertainment, parking and locker included. Just move in and enjoy! The property is currently tenant-occupied, and the buyer will be required to assume the existing tenant as part of the purchase. (id:60626)
Century 21 Heritage Group Ltd.
35 Ashburton Crescent
Essa, Ontario
CORNER LOT ANGUS GEM WITH BASEMENT SUITE POTENTIAL & ROOM TO GROW! Welcome to this charming detached bungalow nestled on a quiet street in a tranquil Angus neighbourhood, surrounded by lush forest, parks, and walking trails. Enjoy being just minutes from the Angus Recreation Centre, public library, Base Borden, community gardens, schools, and a vibrant shopping plaza, with the downtown core only five minutes away. Outdoor enthusiasts will love the easy access to Barrie’s Kempenfelt Bay waterfront, Wasaga Beach, and Snow Valley Ski Resort for year-round adventure and amenities. Set on a spacious corner lot, this home boasts an oversized driveway with ample parking, a fully fenced backyard with a patio, gazebo, garden beds, and three garden sheds for seamless outdoor living. Inside, the well-maintained main floor features bright, generous principal rooms, including a sun-filled living room with a large bay window, an open dining area, and a functional kitchen with a walkout to the backyard. Three comfortable bedrooms and a full 4-piece bath provide comfort for the whole family. The finished lower level offers exceptional flexibility with a large rec room, additional bedroom, den, 3-piece bath with laundry, and a kitchen area - ideal for in-law suite potential thanks to a separate entrance from the backyard. Don’t miss your chance to make this move-in ready #HomeToStay yours - offering exceptional space, unbeatable convenience, and incredible value in a thriving community! (id:60626)
RE/MAX Hallmark Peggy Hill Group Realty Brokerage
4192 Cherry Heights Boulevard
Beamsville, Ontario
Discover the perfect blend of small-town charm and modern living in this beautifully appointed 3-bedroom, 3-bathroom townhouse in the heart of Beamsville. Nestled in a welcoming community known for its quaint shops, award-winning wineries, and scenic trails, this home offers an exceptional lifestyle just minutes from the QEW. Step inside to an airy open-concept main floor featuring rich hardwood floors, soaring 9-foot ceilings, and an abundance of natural light that makes every space feel bright and inviting. The stylish kitchen is designed for both everyday living and entertaining, with a generous island, sleek stainless steel appliances, and plenty of counter space for cooking, hosting, or helping the kids with homework. Upstairs, you'll find a spacious primary retreat complete with a large walk-in closet and a spa-inspired ensuite bath — the perfect place to unwind after a busy day. Two additional bedrooms and a full bathroom provide plenty of space for family or guests. Enjoy the convenience of an attached garage with direct entry into the home, plus a prime location close to top-rated schools, shops, local markets, and beautiful walking trails. This Beamsville gem offers the ideal home to grow your family, connect with a warm community, and enjoy a balanced lifestyle — perfect for young families, busy professionals, and anyone looking to put down roots in a truly special town. (id:60626)
RE/MAX Escarpment Realty Inc.
5 Thomas Street
Oshawa, Ontario
Beautiful 3 Bed, 2 Bath Semi-Detached Home with Upgrades Throughout! Welcome to this fully renovated and move-in-ready semi-detached home, offering 3 spacious bedrooms, 2 modern bathrooms, and a finished basement perfect for comfortable family living. This home features tons of upgrades, including a roof replaced in 2021, windows and front door replaced in 2023, freshly painted interiors, renovated bathrooms, and an electric car charger installed in the garage. Step into the welcoming foyer that leads to the bright open-concept living and dining area, complete with a cozy gas fireplace, beautiful hardwood floors, pot lights, crown molding, and a walk-out to the private backyard. The kitchen offers plenty of storage, stainless steel appliances, granite countertop and a charming breakfast area with a large window overlooking the backyard. Upstairs, the primary bedroom boasts pot lights, laminate flooring, and a double closet. The second and third bedrooms also feature pot lights and laminate flooring, providing bright and comfortable spaces for the whole family. The finished basement includes a large rec room, ideal for a home office, playroom, or entertainment space. The backyard is your personal oasis, featuring a new fence and an elevated deck perfect for entertaining and family gatherings. Located in a family-friendly neighborhood, this home is close to parks, playgrounds, the beach, schools, shops, public transit, the GO Station, and offers easy access to Highway 401. (id:60626)
RE/MAX Metropolis Realty
Swansea Road Lot# 1 & 3
Invermere, British Columbia
Two properties, one incredible package! Zoned SH-1 (Small Holdings, not in ALR), this unique offering presents a fantastic development opportunity or the perfect setup for those seeking a residential property with integrated business potential. Don't miss out on this versatile investment! Discover an incredible 4.79-acre, two-property combined package with SH-1 zoning, offering unparalleled access and exposure to both Highway 93/95 and Swansea Road. This prime location blends wonderful open exposures with a serene rural setting, all less than a minute from the renowned Copper Point ""Point & Ridge"" Golf Course, minutes away from the Invermere crossroads and Windermere Lake. (id:60626)
Maxwell Rockies Realty
209 Hartsmere Drive
Ottawa, Ontario
Welcome to 209 Hartsmere! This 3-bedroom, 2.5-bathroom home is a true gem, perfectly located in one of Ottawas most sought-after neighbourhoods. With top-rated schools, recreation, shops, and more just minutes away. This amazing 3bed, 2.5 bath townhouse has an open-concept living space on the main floor. Spacious gourmet kitchen with pantry and stainless steel. Second floor offer master bedroom with 3 piece en-suite and walk-in closet, 2 good size bedrooms with closets, and full 3 piece bathroom. The finished basement adds even more versatile living space ideal for a big screen, gym, or playroom. Walking distance to schools and park. This home is move-in ready and waiting for you. Book your showing today! (id:60626)
Right At Home Realty
100 Terra Nova Drive
Kentville, Nova Scotia
Visit REALTOR® website for additional information. Welcome to this beautifully updated two-story home in desirable Bonavista Estates, just minutes from Kentville. This 4-bedroom, 2.5-bath property features a renovated kitchen, new propane fireplace, fresh interior and exterior paint, and a professionally landscaped front yard. Enjoy a spacious layout with formal living and dining rooms, a cozy den, and a functional mudroom off the double garage. Upstairs offers four generous bedrooms, including a primary suite with ensuite and double closets, plus a convenient second-floor laundry. The finished lower level provides a large family room and room to expand. Backing onto greenspace, within the KCA school district and steps from the Kings-Edgehill bus stop, this move-in-ready home offers comfort, style, and excellent location. (id:60626)
Pg Direct Realty Ltd.
2007 Haddow Dr Nw
Edmonton, Alberta
Welcome to this stunning 2-storey home nestled in the desirable community of Haddow.Previously a showhome. Tucked away in a quiet cul-de-sac on a beautifully pie-shaped lot, this home offers over 2,400 sqft of finished living space with 3 bedrooms, 2.5 bathrooms, a spacious bonus room, and a fully finished basement. The main floor features hardwood flooring, a bright and functional kitchen with stainless steel appliances and a corner pantry, plus a sunny breakfast nook that opens to the private backyard. Enjoy a peaceful outdoor retreat with mature trees and a charming fountain—perfect for relaxing or entertaining. Additional highlights include CENTRAL A/C and a double attached garage. Ideally located near schools, parks, shopping, and with quick access to Anthony Henday. (id:60626)
Maxwell Devonshire Realty
31 - 2335 Sheppard Avenue W
Toronto, Ontario
Welcome to this upgraded 2-bedroom townhome in the desirable Brownstones at Weston! This bright, modern home offers an open-concept layout with plenty of natural light, a beautifully upgraded kitchen with a huge Island, and premium finishes throughout. Perfect for first-time buyers, young families, or investors. Enjoy the convenience of underground parking, a locker, and a prime location just steps from parks, schools, restaurants, and transit. The Humber River Trail System is accessible nearby for those nature enthusiasts. Conveniently located steps to major bus routes and Hwy's 401 & 400 also make this location ideal for any commuter. This home offers the perfect mix of comfort, livability and convenience! (id:60626)
Keller Williams Legacies Realty
1926 Bundus Road
Sicamous, British Columbia
Start your new chapter in tranquil Sicamous, where this charming and secluded 4-bedroom with room for more home offers the perfect blend of privacy, rural lifestyle, and potential. Sitting peacefully on 3.94 flat acres just 6 kilometers from downtown, the property is surrounded by forest and meadows, ensuring a serene escape from busy roads and noisy neighborhoods. Ideal for families seeking an affordable hobby farm, the home boasts large, bright rooms ready for your creative touch. With Rural Residential zoning, this acreage welcomes many possible ventures. The basement includes a separate entrance and could be easily converted into an in-law suite, adding flexibility for extended family or rental options. An equipment shed provides storage for a tractor, boat, or recreational gear, while the property’s reliable well water supports everyday living and farming aspirations. Heating options include two heat pumps, electric baseboards, and two wood-burning fireplaces for cozy evenings. A newer hot water tank has already been installed, and several outbuildings offer additional utility and storage. Nearby, outdoor enthusiasts can enjoy Shuswap Lake, Queest Mountain’s renowned sledding trails, and Revelstoke’s world-class ski resort—all within comfortable driving distance. This is the first time this property has come to market—don’t miss your chance to explore country living at its finest. Bring your ideas and embrace the peaceful possibilities waiting just beyond town. (id:60626)
Coldwell Banker Executives Realty
10918 Prairie Valley Road
Summerland, British Columbia
Step into this cozy, character-filled rancher and feel right at home. With a charming cottage vibe from the moment you enter, this renovated home offers convenient one-level living and modern comforts throughout. Inside you'll find two comfortable bedrooms an inviting country kitchen with adjacent breakfast nook, a spacious open-concept living and dining area is filled with natural light, highlighted by bright windows, a window seat, and a cozy wood burning fireplace. Outside, enjoy beautifully landscaped, park-like surroundings that offer privacy in the front and lead to an expansive, party-sized deck in the back—ideal for entertaining or relaxing. The large, flat 0.237-acre lot has Resident Urban Zoning which can provide for a future 2 lot subdivision, duplex housing or multi-unit housing (up to 4 dwellings) and offers plenty of room for RV parking and even the potential to add a workshop or carriage house. (id:60626)
Parker Real Estate
317 225 Francis Way
New Westminster, British Columbia
Welcome to The Whittaker at Victoria Hill! This bright and spacious 2 bed, 2 bath condo offers 927 sf of well-designed living with a south-facing outlook over the front courtyard. Features include 9´ ceilings, open-concept layout, granite counters, stainless steel appliances, and a bright south facing covered balcony. The large primary suite has a spacious walk-in closet and ensuite bathroom. Enjoy access to The Boiler House amenities including: a full gym, theatre, lounge, and basketball court. Steps to Queen´s Park, local shops, cafes, and transit with easy SkyTrain access. A well-maintained home in a vibrant, walkable community. Fantastic opportunity! (id:60626)
Oakwyn Realty Ltd.
365 Sage Hill Rise Nw
Calgary, Alberta
Welcome home. Largest unit in the complex. 9-ft ceilings on every floor, large windows that let in ample sunlight, and a rooftop patio, this townhouse is as stunning as it is luxurious. The main floor provides open-concept living space and a kitchen with loads of cabinet space, a large quartz island that comfortably sits four, a walk-in pantry, high end appliances, and custom lighting. Also on the main floor is a dining area and a bright living room with plenty of space to get creative with your home decor. Upstairs, enter the large primary bedroom and its walk-in closet and ensuite with dual sinks and floor-to-ceiling tiled shower. Two additional bedrooms, another full bathroom, and a laundry area complete the upper floor. Heading up to your rooftop patio, you can use the landing in the summer to keep your supply of beverages cool or as a place to store outdoor furniture in the winter. Enjoy the privacy and fresh air, soak up the sunshine, host a BBQ, or just relax in tranquility. The ground floor entry has a full bathroom that is attached to a den, perfect for an office, gym or even a guest room. The attached DOUBLE GARAGE has been upgraded with epoxy flooring and you can comfortably fit another four vehicles on the 40-ft driveway. Plenty of amenities are within walking distance, including shops, restaurants, a daycare, and a brand new medical building. Book your private showing today so you can get a feel for what your life would be like in the growing community of Sage Hills. (id:60626)
Kic Realty
8818 60 Avenue
Grande Prairie, Alberta
Just a stones throw away from Bickle's Pond, this gorgeous custom 2-storey home will wow you from the moment you pull into the driveway. This south-facing home greets you with a triple car garage, a beautiful arched from entryway and of course the second story balcony, sitting off of the bonus room. It truly feels like something out of a fairy tale. Inside the spacious entrway keeps going, inviting you deeper into the home with open arms. You will find a spacious coat closet and a half bath right here in the entryway. The decorative staircase sits in the middle of the home, creating a feeling of natural flow throughout the main level. From from sprawling front entryway you will pass by the formal dining room, around to the main floor office with backyard access, right into your living room with a custom brick gas fireplace - which seamlessly flows into your dining room with again backyard access. Both backyard access points have a covered deck with poured concrete, perfect for moring coffee rain or shine. The flow continues to the kitchen, which features a large breakfast bar that seats 6 comfortably, stainless steel appliances, a gas stove, as well as a walk-in / walk-through pantry. All of the cabinetry is soft-close and in perfect condition. Keep going and you will find your main floor laundry complete with more custom cabinetry, a bench-seating style back entryway closet, and access to your triple car garage. Lets go to the 2nd level, shall we? At the top of the staircase you will be greeted with french doors that invite you into the enormous bonus room - complete with that fairy tale balcony I was telling you about. Movie nights will be a hit in this home! And guess what else you will find up here? A walk-in LINEN CLOSET!! Every mom's dream... Tucked off on the West side of the upper level you will find your master retreat. Double vanities, a beautifully tiled walk-in shower, gleaming soaker tub, private water closet and a walk-in closet with custom sh elving complete this retreat. On the East side of the upper level you will find two spacious bedrooms and a full bathroom. Kids on one end, adults on the other, with a gathering space in the middle! Perfection! Lets head downstairs shall we? Again you will find the flow of the main level, with the living spaces wrapping around in a circular pattern. A large bedroom, bathroom, and three 'living / playing' areas complete this space, as well as storage space in the middle and of course your utility room. This is a one-owner home, built by the prestigious Podollan builders. Do not miss your opportunity to live in one of my favorite areas of town, surrounded by luxurious homes and sprawling nature! Contact your trusted Realtor today for a private tour. (id:60626)
Sutton Group Grande Prairie Professionals
537 Fairways Pl
Cobble Hill, British Columbia
Welcome to this beautifully maintained 2-bedroom, 2-bathroom home located on the golf course in the sought-after 55+ gated community of Arbutus Ridge. This bright and spacious residence offers a thoughtful, single-level layout featuring a charming, private fenced courtyard patio—perfect for morning coffee or private outdoor gatherings. Step inside to discover immaculate interiors, updated plumbing, and sun-filled living spaces that flow effortlessly to a relaxing back deck with stunning golf course views on the 12th fairway of award winning Arbutus Ridge Golf Course. Amazing location ~ mere steps to all the amenities of the Village Centre with cafe, hair salon, library, tennis courts, outdoor pool, mail centre, activity rooms and meeting centre. Move-in ready and lovingly cared for, this home is your opportunity to enjoy secure, resort-style living by the ocean in one of Vancouver Island’s most desirable communities. (id:60626)
Royal LePage Coast Capital - Westshore
17 Mapleview Drive
Haldimand, Ontario
Welcome to 17 Mapleview Drive, offering an inviting raised ranch style home, situated on a quiet, family-friendly street. Step inside and discover a spacious living and dining areaideal for entertaining or relaxing after a busy day. The large kitchen features loads of storage and counter space plus bonus sliding doors that open onto a large deck and rear yard, seamlessly extending your living space outdoors for summer gatherings or peaceful morning coffees. The main floor offers three bright and comfortable bedrooms, providing ample space for family members or guests as well as a large 4 piece bath. The generous rec room in the basement provides flexible space for family activities or maybe a home theatre. Two additional bedrooms are perfect for guests, teens, or a home office, while a three-piece bath adds further functionality to this versatile lower level. With its desirable layout, generous outdoor space, 2 car attached garage, plenty of parking and unbeatable location, this home is the ideal choice for families seeking comfort and convenience in a tranquil neighbourhood. Dont miss your opportunity to make this exceptional property your own! (id:60626)
Royal LePage State Realty
317 1588 E Hastings Street
Vancouver, British Columbia
Welcome to BOHEME. Versatile open floor plan in a great location & mountain view. Kitchen: quality high-end appliances, s.s. gas range & quartz counters. Bedroom: W.I. closet. LARGE Den (easily 2nd bedroom)c/w new up & down blinds. PLUS a Flex room. Covered balcony. 1 parking stall w/bike rack & 1 large storage locker. Popular building has resident's lounge c/w kitchen, a good sized gym, child's play area & rooftop garden. Pets: 1 dog(any size) & 1 cat OR 2 cats. Less than 10 minutes to downtown, walk easily to Commercial Drive, Breweries, Earnest Ice Cream & more. Just 4 blocks from the Adanac Bike Route. Transit at your doorstep-direct route to UBC, SFU, Canada Line, Expo Line & Millennium Line. Close to shopping, restaurants, parks. Convenient, modern & affordable. Turn Key condition! (id:60626)
Macdonald Realty
4630 Ambience Dr
Nanaimo, British Columbia
Build Your Dream Home in North Nanaimo’s Premier New Subdivision Seize the opportunity to create your dream home in the highly sought-after new subdivision of North Nanaimo. This expansive 7,992 SqFt flat, rectangular lot comes fully serviced and is ready for development. The zoning allows for a two-story single-family residence with the option to include future suites, offering flexibility for additional income or extended family living. Nestled among numerous city parks and serene walking trails, this location combines the best of nature and convenience. Within a 10-minute drive, you'll find top-rated schools, Woodgrove Centre, Costco, and easy access to a free public boat ramp—ideal for outdoor enthusiasts. The subdivision’s tranquil surroundings, combined with its proximity to all modern amenities, make it the perfect setting for families or investors. An information package is available upon request. Don’t miss out on this prime opportunity! (id:60626)
Sutton Group-West Coast Realty (Nan)
3504 4458 Beresford Street
Burnaby, British Columbia
Suntower by Belford. Unbeatable location, the heart of metrotown, over 600sqft 1 bedroom unit features with a huge island, spacious living room and massive balcony. One parking and one storage. Amenities include huge gym, swimming pool, hot tub, badminton court, golf simulator 24 hours concierge and so much more! Comes see why properties Belford Developments properties sell for a premium, and why THIS is the premium one bedroom home here. Open House: Aug 2 (Sat) 2-4 PM (id:60626)
Sutton Group-West Coast Realty
208 Hillcrest Road Sw
Airdrie, Alberta
Price reduced by $10,000 for quick sale !This beautiful two-storey house - a former home home of Shane Homes, boasts 2,156.80 sq. ft. of total living space. The property features three bedrooms, 2.5 bathrooms on the upper level, a finished one-bedroom basement illegal suite, double detached garage and is a few steps from a park.The main floor has a spacious and airy living area, connected to an open kitchen equipped with stainless steel appliances, quartz countertops, a kitchen island and ample storage cabinets. The adjacent dining area features a window with a view of the backyard. Access to the backyard is available through the mud room beside the dining area. A conveniently located half bathroom completes the main floor.The upper floor has all three bedrooms and the laundry area. The primary bedroom boasts a large walk-in closet and an en-suite bathroom, filled with natural light coming in through a large window. The second bedroom features a walk-in closet and a built-in bookshelf, the third bedroom has a spacious closet and a window with the outside view. The secondary bedrooms share a nicely appointed full bathroom.The basement suite (illegal) is filled with natural light and features a separate entrance, a huge bedroom, office space, a full bathroom, a separate laundry and the kitchen which is compact, yet well-appointed with modern amenities. This below-grade area is perfect for hosting guests or creating a home office.The expansive backyard, complete with a wooden deck, is ideal for summer evenings and night parties. The backyard leads to the rear entrance of the double detached garage, providing ample parking and storage space.Located in the desirable Hillcrest community of Airdrie, this property offers the perfect blend of comfort, convenience, and community. Hillcrest is a family-friendly neighbourhood with parks, playgrounds, and walking trails. You can get easy access to shopping, dining and entertainment options, as well as proximity to schools and major transportation routes. With its small-town charm and big-city amenities, Airdrie is an ideal place to call home. (id:60626)
RE/MAX House Of Real Estate
313 723 Grover Avenue
Coquitlam, British Columbia
Welcome to unit 313 at Sol - newest addition to Coquitlam West area with 7 minutes walk to Burquitlam Skytrain station. Nothing to do except moving in to this spacious 1 bedroom, 1 large den and a flex space in the livingroom that could be turned into an office. Enjoy a peaceful setting with view of the quiet courtyard. This thoughtfully designed unit features stainless steel appliances, granite countertop and modern finishes throughout. The complex offers great amenities including gym, quiet working room, playground and garden space. Comes with 1 parking and 1 storage locker. Ideal for first time buyers, small families or investors looking for a versatile layout in central location. Easy to show. (id:60626)
Royal Pacific Realty (Kingsway) Ltd.
142 Ellen Street
North Perth, Ontario
Welcome to 142 Ellen Street in charming Atwood. This beautifully maintained bungalow offers the perfect blend of modern finishes, open-concept living, and small-town tranquility, just minutes from Listowel and an easy commute to Kitchener-Waterloo. Step inside to a bright, spacious main floor featuring hardwood flooring, large windows, and a seamless flow between the kitchen, dining, and living areas. The kitchen boasts crisp white cabinetry, stainless steel appliances, granite countertops, and a generous island that is perfect for entertaining or casual family meals. The primary suite offers a peaceful retreat with a private ensuite featuring dual sinks and a walk-in shower. Additional bedrooms are well-sized and versatile, ideal for family, guests, or a home office. The large basement provides endless possibilities for customization, with large windows allowing for plenty of natural light. Enjoy the deep backyard, perfect for gardening, play, or simply relaxing in the fresh country air. The property backs onto open green space, offering added privacy and scenic views. With an attached double garage, ample driveway parking, and move-in-ready condition, this home is perfect for families, downsizers, or anyone looking for peaceful living without sacrificing convenience. (id:60626)
Exp Realty
691 Widmore Drive
London South, Ontario
Introducing 691 Widmore Drive. This charming 3-bed 2-full-bath side split is located in beautiful old Westmount, on the edge of Norton Estates. This home has been thoughtfully upgraded and maintained over the years. The sunny front porch leads you into the entryway revealing new scratch resistant modern flooring throughout 2 floors, as well as the open concept living, dining and updated kitchen, which showcases a mix of new white and wood cabinets, a centre prep island with quartz countertops, recessed lighting and stainless steel appliances (2023/2024). Upstairs you will find a traditional layout with 3 good-sized bedrooms and an updated 4-piece bathroom (2021). The lower level is fully finished, adding to the overall living space with a large family room featuring an electric fireplace with stone surround for cozy winter evenings, a 3-piece bath, laundry and loads of storage. The generous rear yard is fully fenced, perfect for pets, along with a patio and gazebo. All outdoor spaces have been maintained with abundant landscaping, a covered carport and plenty of parking on the newer concrete drive (2019). This home is located in an established family-friendly neighbourhood, close to amenities, schools, transit, shopping, and Victoria Hospital, which is just a short ride away (id:60626)
Sutton Group Preferred Realty Inc.
66 Bell Lane
Mill River East, Prince Edward Island
Ready for riverfront living in a stunning home? This fully renovated property blends style, space, and comfort?ideal for modern family life. Set on a scenic 2-acre parcel made up of 3 deeded lots with deeded access to Mill River, enjoy kayaking, paddleboarding, and peaceful waterfront views just steps away. Inside, this magazine-worthy home offers 7 oversized bedrooms, 3 full baths, and a bright open layout perfect for entertaining. The main-floor primary suite features a full ensuite and walk-in closet for added comfort and convenience. The custom kitchen includes quartz countertops, a 6-ft island, 10-ft ceilings, stainless steel appliances, propane stove, built-in dishwasher, and a fridge with water/ice. Four XL bedrooms are located on the second floor, and the finished attic provides flexible space for guests, teens, or a home office. Every inch has been professionally redone: new concrete foundation, electrical, plumbing, insulation, gyproc, windows, hardwood floors, paint, and more. Spray foam insulation has been added in both the basement and attic for maximum efficiency and comfort. For extra peace of mind, the home comes with a fully installed Generac system?backup power when you need it most. Outside, the 33x96 renovated barn with 25-ft ceilings, its own power, a 10x10 insulated garage door with remote, and workshop space is ideal for storage, hobbies, or future development. The lot could potentially accommodate a second building lot. This is a rare opportunity to own a beautifully finished, move-in-ready home with room to grow and year-round enjoyment of the Mill River lifestyle. (id:60626)
Century 21 Northumberland Realty
30 Radford Avenue
Cambridge, Ontario
Welcome to 30 Radford Avenue, nestled in the heart of East Galt, one of Cambridges most charming and established neighbourhoods. This well-maintained 3 Bedroom, 1 Bathroom home sits on a freshly sodded 54 x 100 foot lot, featuring a cozy stone fire pit, perfect for summer nights, surrounded by mature trees for added privacy and serenity. Inside, you'll find a bright and functional layout with tasteful upgrades throughout. The updated kitchen is a true highlight - featuring a sleek built-in double oven, a counter top range and plenty of workspace for cooking and gathering. It's both stylish and practical for a busy family life or hosting. The home also includes a partly finished basement with an additional bedroom, offering flexible bonus space for a rec room, home gym, office or future potential. Step outside to a fully fenced backyard that's ready for kids, pets or peaceful outdoor evenings. With parking for up to 4 vehicles, this home checks all the boxes for comfort and convenience. Located within walking distance to schools, shopping, public transit, and great local restaurants, 30 Radford Ave is the perfect blend of lifestyle and location. Don't miss the chance to call the East Galt gem your new home! (id:60626)
Peak Select Realty Inc
301 Drumlish Lane
Ottawa, Ontario
Charming 3-Bedroom, 3-Bathroom Townhome in Sought-After Quinns Pointe, Barrhaven! Welcome to this beautifully maintained townhome nestled in a quiet, family-friendly neighborhood. This home features 3 spacious bedrooms, 3 bathrooms, and a finished basement, perfect for growing families or first-time buyers. The main floor is flooded with natural light and offers an inviting open-concept layout that includes a dining area, a bright living room, and a modern kitchen with stainless steel appliances. Upstairs, you'll find a generous primary bedroom with a walk-in closet and private ensuite, along with two additional bedrooms, a full bathroom, and the convenience of second-floor laundry. The finished lower level boasts a large recreation room and ample storage space. Located on a quiet street just steps from a park, this home is close to schools, a recreation center, and the Stonebridge Golf Course. Don't miss this incredible opportunity book your private viewing today! (id:60626)
Right At Home Realty
77 - 26 Moss Boulevard
Hamilton, Ontario
Spacious two-storey condominium townhouse in the Livingstone Lane community. This home offers 3 bedrooms, 2.5 bathrooms, andapproximately 1,780 square feet of living space. Modern, open concept living room and dining room leads to a kitchen with lotsof storage and island to maximize the space and ideal for entertainment. Backyard offers private oasis backing onto a ravine, ideal forrelaxation. Proximity to parks, public transit, schools, and places of worship. Close to Dundas Valley Conservation Area, Webster'sFalls, and Tew's Falls (id:60626)
RE/MAX Real Estate Centre Inc.
1020 Lanfranco Road Unit# 38
Kelowna, British Columbia
Now Vacant and ready for new owner!!! This beautifully updated, end-unit, single-level rancher in a desirable 55+ community is the perfect place to call home! Featuring 2 bedrooms, 2 full bathrooms, and soaring vaulted ceilings, this residence offers comfortable and stylish living. Recent renovations throughout mean you can move in and enjoy worry-free living. The spacious layout is bathed in natural light, creating a bright and welcoming atmosphere, and includes a generous office, ideal for those who work from home, and a master bedroom complete with a fully ensuite bathroom. A high-efficiency furnace, newer hot water tank, and newer AC ensure year-round comfort and efficiency. The attached double car garage provides ample parking and storage. Step outside and enjoy the community's fantastic amenities, including a heated outdoor saltwater pool, clubhouse, and communal RV parking. Located within walking distance of Gyro Beach and the vibrant Pandosy Village, you'll have easy access to shops, restaurants, and all the Okanagan lifestyle has to offer. Don't miss this opportunity! (id:60626)
RE/MAX Kelowna
1184 Wilno North Road
Madawaska Valley, Ontario
Nestled beside the gentle flow of Byers Creek, this charming 2-bedroom, 2-bath home is a perfect blend of country beauty and modern convenience. Set in the culturally rich and scenic foothills of Wilno, Ontario, this property offers an idyllic retreat with all the comforts of home. Step inside to discover an open-concept kitchen and dining area, perfect for entertaining or relaxed family dinners. The home features multiple living spaces, including a cozy nook and a grand living room with soaring ceilings and wrap-around windows that flood the space with natural light and bring the outdoors in. Hardwood floors add warmth and character. Outside, unwind on the expansive deck, offering both shaded and sunlit areas where you can sit back and enjoy the soothing sound of the babbling brook. The thoughtfully landscaped yard offers a peaceful sanctuary, while the massive detached garage gives you plenty of room for storage, a workshop, or recreational gear. Upgrades include a new kitchen and upper bath (2015), hot water on demand, and recently installed air conditioning, making this a truly move-in-ready home. Why You'll Love Wilno Located in Canadas first Polish settlement, Wilno offers small-town charm, a tight-knit community, and a vibrant local culture. The nearby Wilno Tavern is beloved for its live music and local fare, while festivals and heritage events celebrate the area's proud history. Surrounded by rolling hills, forests, and sparkling lakes, Wilno is a haven for outdoor enthusiasts. Whether you're into fishing, paddling, snowmobiling, or hiking, you're just minutes from Kamaniskeg Lake, Round Lake, the Madawaska and Bonnechere Rivers, and endless backcountry trails. All of this is just a short drive to Barrys Bay, where you'll find shopping, schools, and health care offering the peace of rural living with the convenience of nearby amenities. (id:60626)
Exp Realty
3069c Fifth Lake Road
Frontenac, Ontario
Escape to your very own slice of paradise with this stunning country home nestled on 5 acres of serene land. Relax and unwind on the charming front porch with composite decking. This spacious residence features 3 plus 1 bedrooms and 3 baths. Walk out basement perfect for in law possibilities. Never worry about power outages 18kw generator will keep your house running. Key features new metal roof, siding, eavestrough, furnace, a/c, windows and kitchen. (id:60626)
Exp Realty
1820 110 Avenue
Dawson Creek, British Columbia
Check out this Custom Built Craftsman Home—perfect for families needing space, comfort, and style. With 4 bedrooms, 4 bathrooms, and over 4,000 sq. ft. of well-thought-out living space, this home has it all. Sitting on a corner lot just steps from Canalta Elementary, the spot is ideal for busy families. Inside, the open-concept main floor makes entertaining a breeze, featuring oak cabinetry, granite countertops, and rich oak flooring throughout the kitchen, dining, and living areas. The spacious primary suite is tucked away from the other bedrooms and comes with a walk-in closet and a spa-like 5-piece ensuite with a tiled shower and deep soaker tub—your own private escape. Upstairs offers a comfy family room, another full bathroom, and a dedicated office or den that could easily become a fifth bedroom if needed. Downstairs, it’s game on! The basement has an awesome rec space with a 4x8 slate billiard table, shuffleboard table, bar, two more large bedrooms, and a fourth bathroom. And don’t forget the 24x26 attached garage—tons of space for vehicles, storage, or your next project. Ask your agent for the full feature sheet and book your private tour today! (id:60626)
Royal LePage Aspire - Dc
230 Kozlov Street
Barrie, Ontario
Charming 3-Bedroom, 1.5-Bathroom home with private backyard. Discover this beautifully updated two-storey home, offering 3 spacious bedrooms and 1.5 modern bathrooms. Nestled on a 40-foot lot with no neighbors behind, this property ensures both privacy and tranquility. Enjoy a refreshed look with newly painted walls in several areas of the home. Modern kitchen with recently refaced cabinets, stainless steel appliances, and a stylish tiled backsplash create a chef's dream space. Both the full and half baths have been tastefully renovated to meet contemporary standards. Enjoy year-round comfort with a newer furnace and air conditioning system. A fully fenced yard and large deck provide an ideal setting for relaxation and entertaining. Additional upgrades include newer windows, patio door, shingles, and garage door to enhance the home's curb appeal and functionality. A single garage and paved double driveway, which has been freshly sealed, offer ample parking space. Situated in a sought-after neighborhood, this home is conveniently close to schools, shopping centers, restaurants, and major highways.This move-in-ready home combines modern updates with a fantastic location. Don't miss the opportunity to make it yours! (id:60626)
Sutton Group Incentive Realty Inc.
806 6463 Silver Avenue
Burnaby, British Columbia
Welcome to Maywood on the Park - this south-facing home offers beautiful unobstructed views of Maywood Park, bringing nature to your everyday life. A spacious den adds flexibility as a home office or a bedroom. Features include a modern island kitchen with Bosch appliances, central heating & A/C, 1 EV parking (Phase 2), storage locker. Enjoy 24-hr concierge and top-tier amenities: gym, party lounge, dog wash, bike repair room & more. Steps to Metrotown, parks, schools & dining! This home offers the lifestyle you´ve been dreaming of. OPENHOUSE: Aug 2&3 (Sat & Sun) 2-4PM. A must-see gem-don´t miss your chance to fall in love! (id:60626)
Pospischil Realty Group

