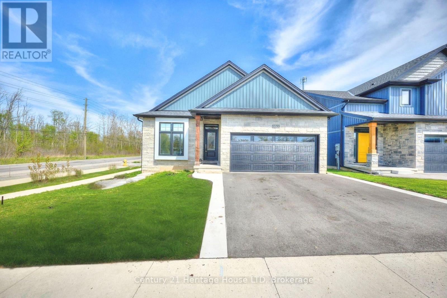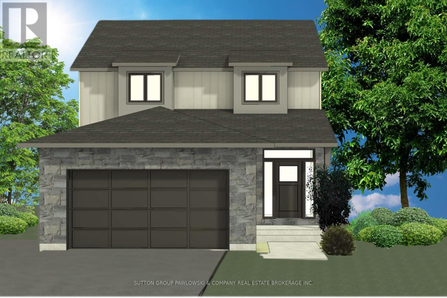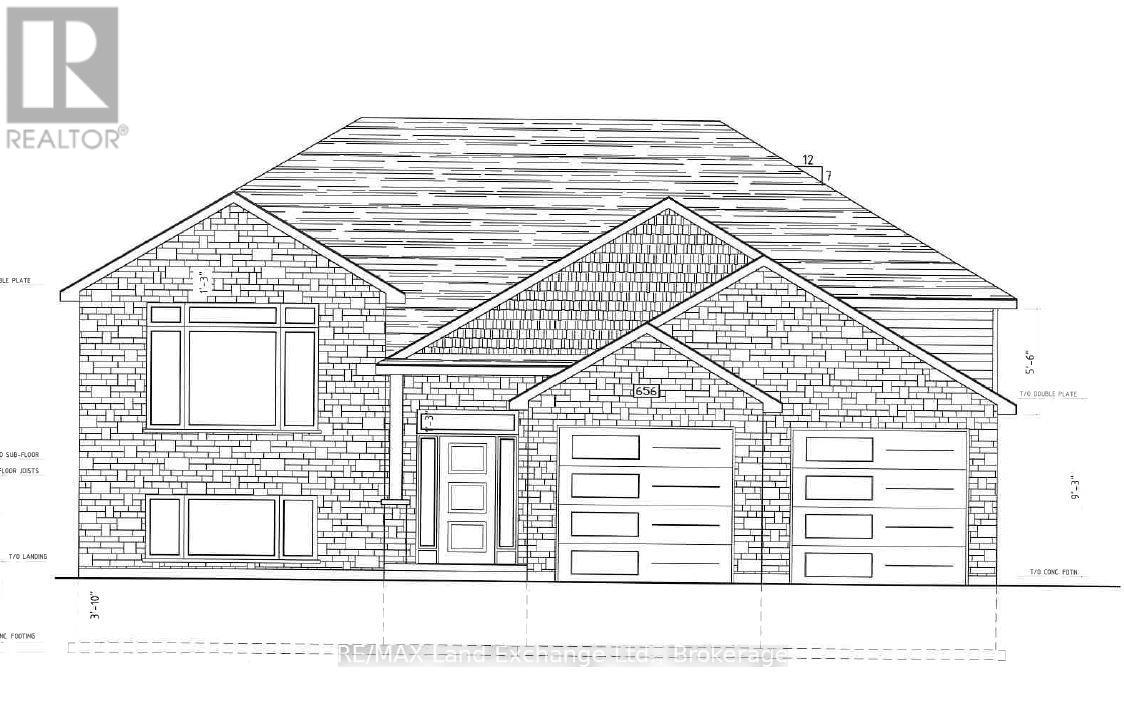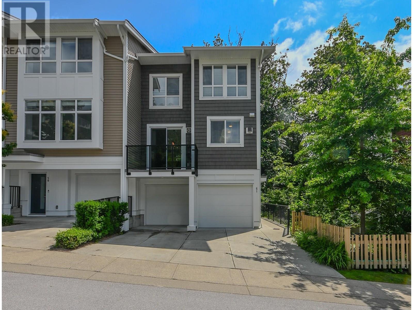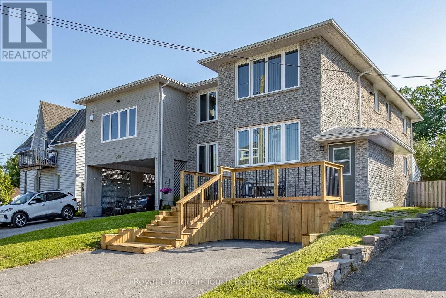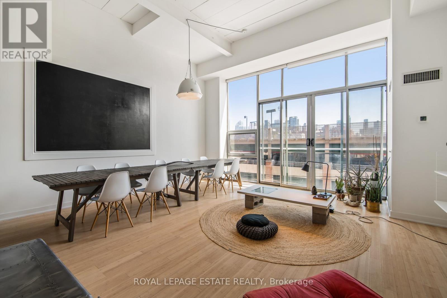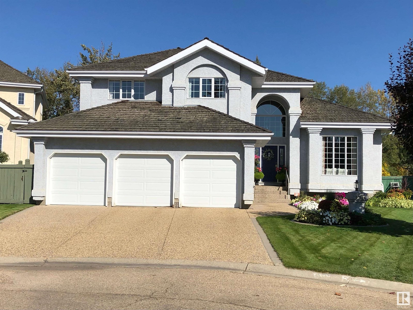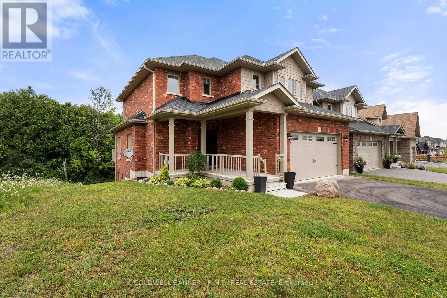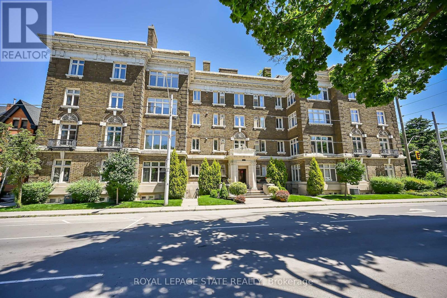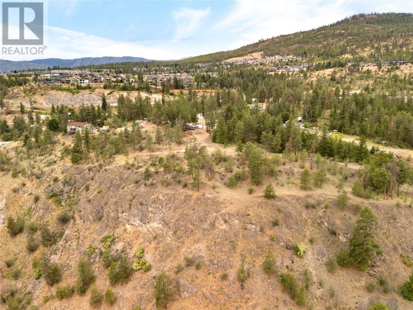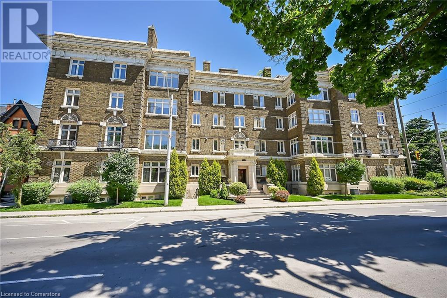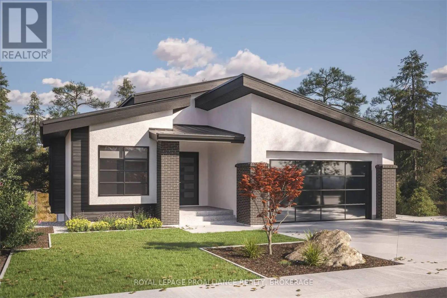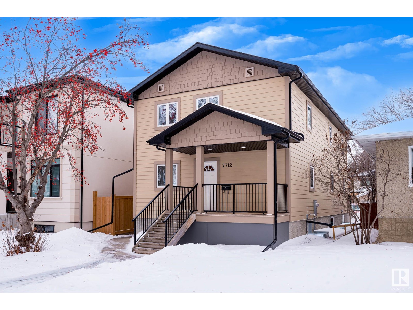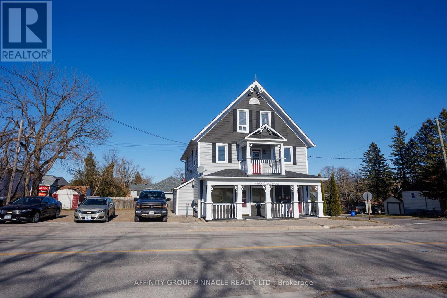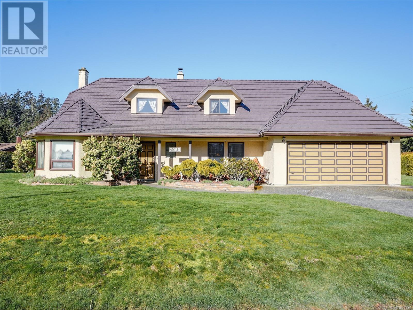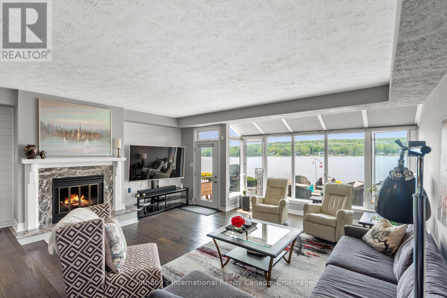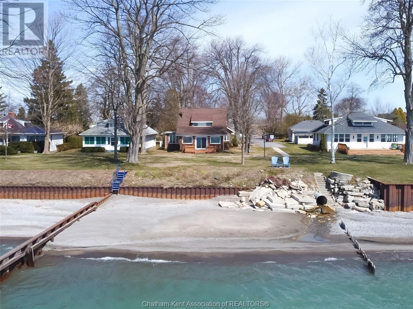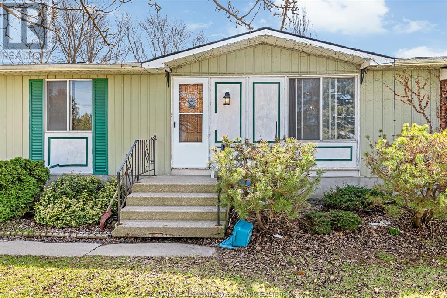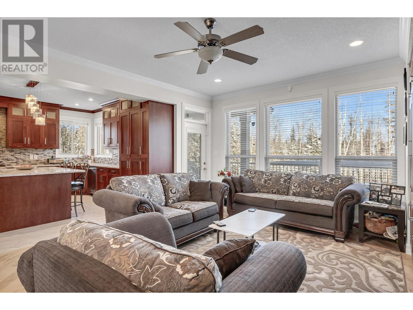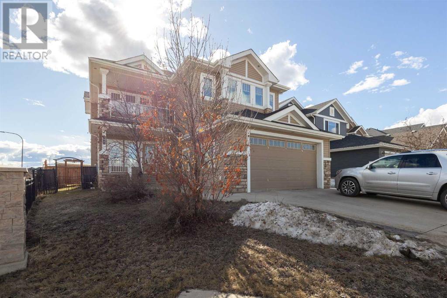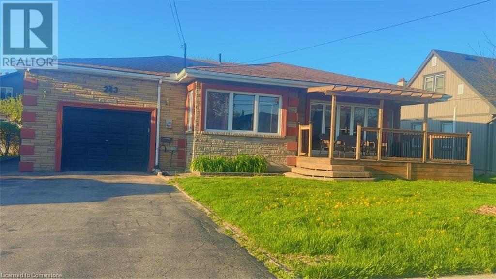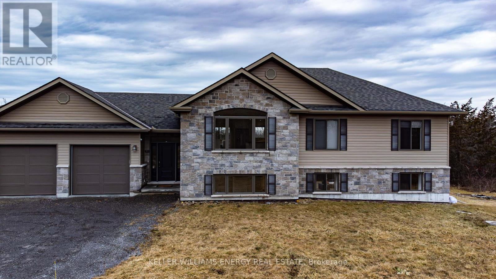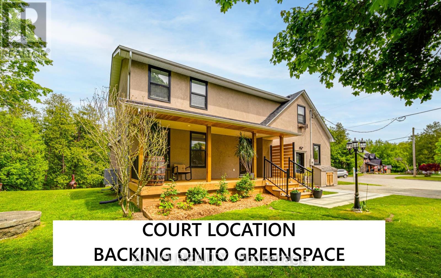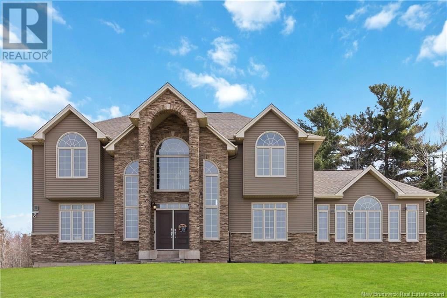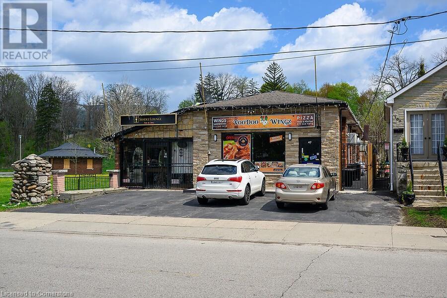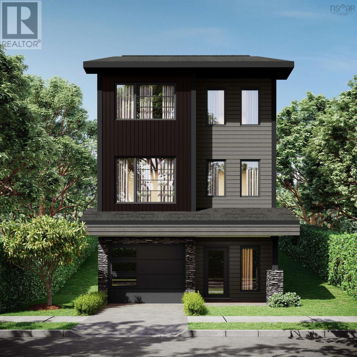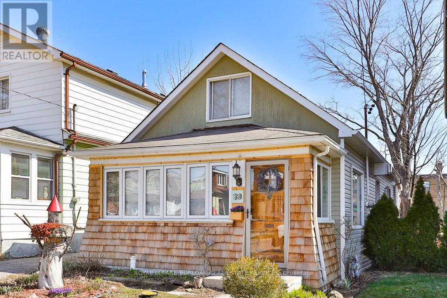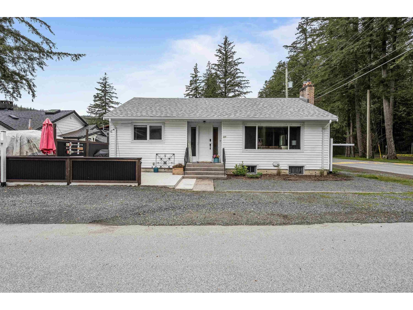489 Cockshutt Road
Brant, Ontario
Simply put, this home will truly wow you in person! You have to see it for yourself to understand just how special it is. Featuring 3 bedrooms and 2.5 bathrooms. Welcome to a country retreat where history and tradition intertwine. Nestled on over 2.7 acres of lush greenery, this century home offers irresistible charm and tranquility, perfect for those seeking a peaceful rural escape. Step onto the inviting front porch to soak in views and gentle breezes. Inside, discover a graceful blend of antique character and traditional amenities, with gleaming hardwood floors and sunlit spaces. The spacious eat-in kitchen is outfitted with stainless steel appliances, abundant storage, and panoramic estate views. A convenient mudroom and stylish two-piece powder room ensure practicality, while the expansive family room radiates warm farmhouse comfort. The formal dining room, adorned with a rustic antler chandelier (even more beautiful in person), coffered ceiling, and large windows, creates a perfect space for memorable gatherings. Upstairs, the serene primary bedroom features a walk-in closet. The second floor also features a spacious 5-piece bath, a laundry area, and a terrace for relaxing above the gardens, where you can soak in the peaceful outdoor sounds. For gardening enthusiasts, a large fruit and vegetable garden awaits, while a custom fire pit is ideal for cozy evenings with loved ones. The fully insulated and heated detached garage accommodates three vehicles, providing ample space for parking, or use it as a workshop or games area - it's totally up to you. This lovely property is more than a home; it's a sanctuary where every detail inspires comfort and a connection to nature. Just minutes from Brantford and Highway 403, this location is conveniently situated near popular community destinations such as Windmill Country Market, Little Brown Cow Market, and Devlin's Country Bistro. Book your showing TODAY! (id:60626)
Right At Home Realty
23 Old Trafford Drive
Trent Hills, Ontario
EXCEPTIONAL BUNGALOW ON A BEAUTIFULLY LANDSCAPED LOT WITH LOADS OF STYLE AND MODERN FINISHES, BACKING ONTO GRASSY PASTURES WITH OPEN VIEWS FROM YOUR DECK OR PATIO. Why settle for basic when you can have THIS! Welcome to the kind of bungalow that turns heads and yet in a tranquil setting where you can chill both inside and out. Located in the charming community of Hastings ON, walking distance to ALL amenities such as shops, restaurants, cafes, groceries, fitness centre, school, library, and where A RIVER RUNS THROUGH IT! Trent River on Trent Severn Waterway, in the heart of the village, provides excellent recreational activities such as boating, fishing, swimming, traveling the TSW lock system or relaxing at the water's edge. When it's time to play, Oakland Greens GC, Warkworth GC, Bellmere Winds GC, beaches, marina, trails etc are all near by. The tastefully decorated home is crisp and clean ticking all the boxes for you to live very comfortably. It features a solid brick & stone exterior, large covered porch to enjoy morning coffee or sunset chats, walk-out to a huge deck for outdoor dining and/or relaxing by the gas firepit. Inside provides a multitude of upgrades that captures the essence of design with custom concepts on both levels. MF 9' ceilings gives the open concept a spacious feel throughout the LR with a vaulted ceiling, dining area and well appointed kitchen with granite counters and SS appliances. MF also features a large primary & ensuite, 2nd BD & 4pc Bath, MF Laundry w/WO to extended garage. And WAIT FOR IT - YES, a fully finished LL with W/O onto a patio designed to enjoy a peaceful connection with nature. Inside - a greeting place w/gas fireplace, theatre area, office/games spot, 2 BDs, 3 pc Bath w/WI shower, workshop and ample storage. An extensive list of upgrades & home inspection are available upon request. (Hot Water Heater - rental) Discover the desirable lifestyle of village living and DON'T miss this beauty, a move-in ready HOME! (id:60626)
Royal Heritage Realty Ltd.
102 Rantz Road
Petawawa, Ontario
Welcome to 102 Rantz Rd. This Scandinavian style chalet is perched atop the rugged Canadian shield offering sweeping views of the tree tops and glimpses of the Petawawa River. Walk in the door and be awed by the natural light flooding in, seamlessly blending the outside with the inside. Masterful craftsmanship of the post and beam construction. Polished concrete floors, in floor heating, amazing pine staircase, and floor to ceiling windows all give the feeling of being in a spa! The kitchen offers a 12' island with seamless white cabinetry, soft touch closures and stainless appliances. There are 2 primary suites offering attached spa like baths (1 on the main floor and 1 on the 2nd floor). Mud room area with loads of closet space and a main floor laundry. Make your way up to the 2nd floor where you will find 2 good sized bedrooms with unique access to the large deck. The 2nd floor deck is a private and relaxing area great for yoga or entertaining with its own outdoor shower! The deck has a glass balustrade and waterproof Goodyear membrane. The bedrooms each have energy-efficient heat pumps with AC. This style of home is perfect for the outdoor enthusiast! (id:60626)
RE/MAX Pembroke Realty Ltd.
54 Paris Links Road
Paris, Ontario
Explore this charming brick bungalow that offers both comfort and convenience in every detail. Step inside to an open-concept living and dining area, filled with abundant natural light from the large windows, and complete with a cozy gas fireplace. The spacious eat-in kitchen offers plenty of oak cabinetry and direct access to a two-level deck overlooking a private backyard retreat. With 3 bedrooms and a 4-piece bath on the main floor, plus a finished basement featuring a rec room with a bar area, an additional bedroom, a second 4-piece bath, and a large utility room, this home provides ample living space. In addition to the attached 1-car garage with man door to rear yard, there is a separate 505 sq. ft. stone garage/workshop with gas heat and insulation, perfect for your projects and hobbys. Outdoors, you can relax and entertain in the private backyard oasis, complete with a heated inground pool, pool shed, a separate garden shed for tools, and a large 2-level deck (29.5x9.6 and 17.3x14.10) with an awning for upper deck, ideal for outdoor gatherings. With parking for up to 10 cars, there’s room for everyone. This amazing property is private and located close to downtown, schools and all amenities. (id:60626)
Peak Realty Ltd.
15 - 232 St George Street
Toronto, Ontario
Welcome to the sweet spot of Toronto living where campus culture, heritage architecture, and city convenience all intersect. Tucked away on one of the most storied streets in the Annex, Suite 15 at 232 St. George isn't just a condo it's your front-row seat to the University of Toronto and everything that makes this neighbourhood buzz. This is a home that feels different from the moment you walk in literally. With its own private entrance, there's no lobby, no elevator, and no long wait between you and your front door. Whether you're carrying groceries, a bike, or just want that townhouse-style ease, this boutique building delivers the kind of quiet luxury thats hard to find downtown. Inside, modern finishes meet functional design in a 2-bedroom, 2-bathroom layout that lives comfortably whether you're hosting, working from home, or enjoying a quiet night in. The standout kitchen is sleek and stylish, anchored by a waterfall peninsula that doubles as both prep space and conversation hub. Custom built-in cabinetry in the kitchen, primary bedroom, and laundry area keeps your daily essentials tucked away because design is in the details. It's no exaggeration to say this is one of the most coveted pockets of the city. The Annex is a rare mix of energy and elegance: charming Victorian homes, independent shops, cultural institutions, bookstores, cafés, and parks all blend together in a way that feels distinctly Toronto. Walk a few blocks and you'll hit Bloor Street, the Royal Ontario Museum, or the entrance to the citys subway network. And yes, the University of Toronto is close by but the draw here is so much bigger than any one institution. Refined finishes and a truly unbeatable address, Suite 15 is ideal for couples, professionals, and anyone looking to own a piece of a neighbourhood that continues to define classic Toronto living. Step into a space that feels like home from day one. The Annex is calling. (id:60626)
Sage Real Estate Limited
1050 Kettle Court
Fort Erie, Ontario
This thoughtfully customized 1,382 sq. ft. bungalow blends elegance, functionality, and comfort in a quiet Fort Erie cul-de-sac just minutes from the lake and Friendship Trail. From the moment you step inside, you're welcomed by soaring vaulted ceilings in the great room, anchored by a striking feature wall with a built-in fireplace, custom shelving, and a walk-out to the back deck. Floor-to-ceiling windows line the rear wall, flooding the space with natural light and offering tranquil views of the beautifully landscaped backyard. The open-concept kitchen is ideal for both everyday living and entertaining, showcasing stainless steel appliances, quartz countertops, a built-in mini fridge, and ample cupboard space. Walk out to the expansive composite deck - partially covered for rainy days, with an open section for sun lovers. The backyard is fully fenced and includes a 1-year-old large 12-ft hot-water swim spa, garden shed, and armour stone lining the property for added charm. The spacious primary suite features a stunning ensuite bath with a spa-like feel and double vanity, and convenient access to the adjacent laundry area. Flooring throughout is luxury vinyl flooring, and pot lighting enhances the modern, airy atmosphere. The recently renovated lower level offers even more space, with a large rec room, a full bath, and two additional bedrooms - all with egress windows and large closets. A double-car garage and generous driveway complete this exceptional offering. Located minutes from uptown Fort Erie amenities, waterfront trails, and the QEW, this home offers peaceful living without sacrificing convenience. A must-see for those seeking a turnkey property with refined finishes and thoughtful design throughout. See listing agent for a list of improvements completed in 2024. (id:60626)
Century 21 Heritage House Ltd
Lot#102 - 52 Allister Drive
Middlesex Centre, Ontario
Welcome to Kilworth Heights West; Love Where You Live!! Situated in the Heart of Middlesex Centre and a short commute from West London's Riverbend. Quick access to Hwy#402, North & South London with tons of Amenities, Recreation Facilities, Provincial Parks and Great Schools. Award winning Melchers Developments now offering phase III Homesites. TO BE BUILT One Floor and Two storey designs; our plans or yours, built to suit and personalized for your lifestyle. 40 & 45 homesites to choose from in this growing community!! High Quality Finishes and Attention to Detail; tons of Standard Upgrades high ceilings, hardwood flooring, pot lighting, custom millwork and cabinetry, oversized windows and doors & MORE. Architectural in house design & decor services included with every New Home. Full Tarion warranty included. Visit our Model Home at 44 Benner Boulevard in Kilworth. Reserve Your Lot Today!! NOTE: Photos shown of similar model home for reference purposes only & may show upgrades not included in price. (id:60626)
Sutton Group Pawlowski & Company Real Estate Brokerage Inc.
Exp Realty
656 Devonshire Road
Saugeen Shores, Ontario
On a lot measuring 56ft x 182 ft, this 1406 sqft, 3 + 2 bedroom, 3 bath home is under construction. The location is 656 Devonshire Road in Port Elgin just a short walk to the rail trail, Food Basics, and the new Saugeen Shores Aquatic Center. The main floor is open concept with 9ft ceilings, vinyl plank and ceramic flooring, walkout to a 10 x 14 deck, Quartz kitchen counter tops and spacious entrance foyer. The basement will be finished and include a family room with gas fireplace, 2 bedrooms, 3pc bath, laundry / utility room with access to the 2 car garage measuring 22'8 x 24'. The yard will be completely sodded and a concrete drive will be in place. HST is included in the list price provided the Buyer qualifies for the rebate and assigns it to the Builder on closing. Prices subject to change without notice. (id:60626)
RE/MAX Land Exchange Ltd.
51 24108 104 Avenue Avenue
Maple Ridge, British Columbia
The perfect answer for growing family. 7year young immaculate 4bed/3bath END UNIT surrounded on 2 sides by GREENBELT. Open main floor with gourmet 2tone kitchen; 5burner gas range & eating bar. Dining room with glass slider to sizable deck with green spc view. Living room flush with natural light & serene greenbelt view visible from every room on this side of the home. Upstairs 3bedrms including large primary bedroom with vaulted ceiling & greenbelt view, ensuite with walk-in shower & 2 sinks. Lower lvl bedrm or flex space has sliding glass door to scenic, fully enclosed picket fence yard with substantial patio backdropped by calming greenbelt. Double side/side garage plus driveway parking for 3 cars. Across the street from elementary school & Albion Community Centre & gardens. (id:60626)
Royal LePage Sterling Realty
542 Sirois Avenue
Ottawa, Ontario
Highly reputable Campeau build ~ Welcome to this well-maintained, updated & versatile 3-bedroom, 2-bathroom detached side-split, ideally situated on a quiet dead-end street in the heart of popular Castle Heights. Enjoy the best of both worlds ~ a peaceful setting with incredible convenience. You're just a 10-minute drive from downtown Ottawa, the University of Ottawa, La Cité collégiale, Montfort Hospital, RCMP Headquarters, and Global Affairs. Plus, you'll be within walking distance to supermarkets, elementary and high schools, the St-Laurent Shopping Centre, community centres, restaurants, banks, medical and dental clinics, and a variety of local shops.The main floor welcomes you with a spacious foyer leading to a full bathroom, laundry area, and convenient inside access to the garage. The open-concept family room features large patio doors that open to a private tree-lined backyard, a tranquil retreat with natural shade, perfect for relaxing or entertaining. Up a few steps, the kitchen offers ample cabinet space, stainless steel appliances, and a cozy eat-in area, with direct access to the adjacent dining room. The highlight of this level is the expansive, sun-filled living room with oversized windows and plenty of space to gather with friends and family.The upper level features three generously sized bedrooms and a well-appointed 5-piece cheater ensuite with double sinks, ideal for family living. The bright lower level is finished with large windows and offers excellent versatility, perfect for a home office, playroom, gym, or guest space. Lastly, it will be hard to run out of storage space in the storage area just a few steps down, providing plenty of room for seasonal items, tools, and more. This home delivers space, comfort, and unbeatable convenience in a family-friendly location ~ a true gem in the city! (id:60626)
Equity One Real Estate Inc.
206 Lindsay Street
Midland, Ontario
Unique duplex property with a bonus basement studio unit, each with separate entrances. Located in a desirable area near the hospital, shopping, library, restaurants, waterfront trail, and much more. The upper unit has over 1450 sq ft, forced air gas heat, large kitchen with an island, dining area, den, large cozy living room with a gas fireplace, 3 bedrooms, 4pc bath, and a walkout to private deck & yard access. The main floor unit has 3 bedrooms, 4pc bath, large living room, spacious kitchen/ dining area, electric heat & wall A/C unit. The newly renovated lower-level studio apartment includes forced air gas heat, 2 bedrooms, 4pc bath, living room, and kitchen/dining area. New deck and new windows were done between 2017-2025. Common areas include laundry facilities, private backyard, parking, and carport. Both seller and tenants take great pride in this property, which shows in the pristine condition of the entire property. What an amazing opportunity and investment, you wont be disappointed. (id:60626)
Royal LePage In Touch Realty
301 - 160 Baldwin Street
Toronto, Ontario
Welcome to Kensington Market Live/Work Lofts. Suite 301 is a magnificent south facing authentic 2 storey hard loft with unparalleled aesthetic grandeur. Possessing more than 1000 square feet, sprawling 13' + ceilings, dramatic wall to wall windows and Juliette balcony. Features include an open concept kitchen with ample storage, spa-like bath with ensuite laundry, hardwood floors throughout and a generous bedroom mezzanine level that spans entire width of the unit. The space is awash in sunlight, has cityscape views and has been meticulously curated. This genuinely expansive canvas is rarely found and hypnotising upon entry; personal design possibilities are limitless. The size and scale of the space are truly awe inspiring allowing for bold choices and endless configurations. This is a rare opportunity to fully realise your creative vision in a low turnover 7 storey boutique building in the true heart of Kensington market. The neighbourhood is vibrant, alive with a deep rooted sense of community. Every conceivable resource and amenity are steps away; shops, restaurants, TTC, schools, museums. Walk and Bike score of 100, no need to be hassled by driving. Building amenities include a lovely courtyard with picnic area and large party room. This space is dreamy and not to be missed. Monthly permitted parking available at Green P across the street at discounted rate. (id:60626)
Royal LePage Estate Realty
203 19736 98 Avenue
Langley, British Columbia
High exposure industrial/warehouse micro-strata units in Port Kells/Walnut Grove Northwest Langley comprised of 2 tandem units (203 & 303) for a total of 1,178 Sqft. available with vacant possession. Currently back-to-back with double grade doors (10' x 14') allowing drive through access. Can be easily be demised back in to separate units. Extremely versatile space ideal for a wide spectrum of uses from manufacturing to hobby shop (17 ft ceilings). Empty shell has a washroom and radiant heat open to your ideas. Healthy contingency fund, new roof in 2020. Well managed, secure and gated complex with excellent access to 96th Avenue, Highway 1 and Golden Ears Bridge. AUTOMOTIVE USE ALLOWED! (id:60626)
Century 21 Coastal Realty Ltd.
108 Burns Pl
Ladysmith, British Columbia
BRAND NEW HOME with LEGAL SUITE. Welcome to 108 Burns Place Ladysmith. A stunning new construction home located on an extra-large lot on a quiet cul-de-sac, ready for immediate occupancy. Designed with modern living in mind, this beautifully finished residence offers an ideal opportunity for both families and investors. This spacious home features 5 bedrooms and 3 bathrooms, including a self-contained legal 2-bedroom suite with a private entrance and separate hydro meter — perfect for rental income, guests, or extended family. The main level boasts an open-concept living and dining area, highlighted by vaulted ceilings, an eco-friendly electric fireplace, and exquisite 12mm German laminate flooring throughout. The contemporary kitchen includes elegant quartz countertops and comes complete with a full appliance package, ensuring move-in-ready convenience. The primary suite offers a 4-piece ensuite, a generous walk-in closet, and access to a covered deck — perfect for morning coffee or evening relaxation. The lower-level suite offers 2 bedrooms, 1 full bathroom, a partly covered patio area, and private access, offering flexibility and privacy for tenants or loved ones. Year-round comfort is ensured with a high-efficiency electric heat pump and HRV system providing both heating and air conditioning. This is a rare opportunity to own a brand-new, income-generating property in a desirable location at a fantastic price. Price is plus GST. (id:60626)
RE/MAX Professionals
2422 Richter Street
Kelowna, British Columbia
Welcome to this cozy 3bd/2bath character home, fully renovated and ready for your enjoyment or as an amazing investment/holding property. Ideally located in the Pandosy/Hospital area with close access to everything downtown. Beach, Shopping, Restaurants, Parks and all levels of school. Beautiful hardwood floors throughout, new roof and windows with many more updates! Add a carriage house for an even better return on your investment or as a mortgage helper. This lot has front access off Richter or rear access from the private back lane into your private gated and fenced yard. Whether this will be your downtown forever home or a holding property for longterm development come see it today and envision your goals! (id:60626)
Oakwyn Realty Okanagan
121 Weaver Dr Nw Nw
Edmonton, Alberta
Backing onto popular Wedgewood Ravine ! Private location with a huge pie lot located on quiet cul-de-sac . Yard has been meticulously maintained with Apple and plum trees, low maintenance private deck is ideal for summer BBQ. Original owners have lovingly maintained this home . Formal living/Dining room with vaulted ceilings. Kitchen features large island, double oven, lots of cupboard space and a breakfast nook that can comfortably accommodate the whole family. Family room is open to kitchen area and has F/P. 4 bedrooms upstairs that includes a huge master with a walk in closet and 5pce ensuite . Basement is full and open for your personal touches. Triple attached garage. Location. Location . Location (id:60626)
Homes & Gardens Real Estate Limited
60 Alcorn Drive
Kawartha Lakes, Ontario
Welcome to this exquisite two-story brick home in the coveted Jennings Creek neighborhood. Constructed in 2018 by local builder Moore Homes, this residence epitomizes modern living and quality craftsmanship. Nestled on a premium walk out lot, this home offers serene views of the woods of Jennings Creek and is directly across from Mayor Flynn Park. The main floor features 9 ft ceilings and elegant hardwood floors, enhancing the spacious and inviting atmosphere. Open-concept design includes a Custom Kitchen with granite counters, Centre Island, Upgraded Backsplash & Frigidaire stainless steel appliances. The large family room offers a cozy gas fireplace, and walk out to private deck for morning Coffee & Afternoon BBQs. Convenience is key with main floor laundry and a handy laundry chute from 2nd flr, & attached two-car garage provides ample space for parking and storage. The walk-out basement is a blank canvas, ready for your personal touch with oversized windows, high ceilings and rough in for future 4th bath. First Time offered this is an outstanding opportunity, in one of the areas most unique and desirable neighborhoods. (id:60626)
Coldwell Banker - R.m.r. Real Estate
41 - 86 Herkimer Street
Hamilton, Ontario
Rare Find! Welcome to this timeless penthouse in the Historic Herkimer Apartments! Located in the heart of Hamilton's prestigious Durand neighbourhood, this spectacular 2-bedroom, 1.5-bathroom condo blends historic elegance with modern convenience. This penthouse unit features inlaid hardwood floors, coffered 10' ceilings, crown mouldings, pot lights, and a gas fireplace in the living room with built-in cabinetry.. The open-concept kitchen boasts granite counters, a breakfast island, and abundant cabinetry. Enjoy a 3 with a jacuzzi shower, in-suite laundry, and two separate entrances for added flexibility. Relax in the sunroom with breathtaking views through oversized windows, or entertain on the rooftop deck available to residents. Includes garage parking, two lockers, and all the charm of a historic building with the lifestyle of today. Don't miss this rare opportunity to own a piece of architectural history in one of Hamilton's finest neighbourhoods! RSA (id:60626)
Royal LePage State Realty
Proposed Lot 1 Old Mission Road
Lake Country, British Columbia
Welcome to Proposed Lot 1 Old Mission Road! Located in one of the most desirable and sought after areas in Lake Country – where vineyard covered hills meet pine-studded slopes – this beautiful 3.83-acre building lot offers stunning unobstructed, panoramic views of Wood Lake, the Oyama isthmus, and across to the Kalamalka corridor and beyond. This is a rare opportunity to own a building lot in Lake Country, featuring RR2 zoning that permits a single-family home with a carriage house – offering exceptional flexibility and the potential for future rental income or multigenerational living. All services are conveniently located at the lot line, including water, helping to streamline the construction process. The development permit requirements have already been fulfilled, making this a truly build-ready opportunity in one of Lake Country’s most desirable locations. Once the subdivision plan is registered, all that remains is to apply for your building permits – with current timelines from the District of Lake Country estimated at just 4-6 weeks. Please note, you can bring your own builder and there are no building timeline restrictions. Perched along the western hillside above the Pelmewash Parkway, this property is surrounded by nature offering a peaceful and tranquil backdrop, while being a short distance to all major amenities including, shopping, restaurants, walking/hiking trails, Okanagan Rail Trail, Okanagan Lake, and world-renowned wineries on the Scenic Sip Wine Trail. (id:60626)
Oakwyn Realty Ltd.
Oakwyn Realty Okanagan
86 Herkimer Street Unit# Ph41
Hamilton, Ontario
Rare Find! Welcome to this timeless penthouse in the Historic Herkimer Apartments! Located in the heart of Hamilton’s prestigious Durand neighbourhood, this spectacular 2-bedroom, 1.5-bathroom condo blends historic elegance with modern convenience. This penthouse unit features inlaid hardwood floors, coffered 10' ceilings, crown mouldings, pot lights, and a gas fireplace in the living room with built-in cabinetry.. The open-concept kitchen boasts granite counters, a breakfast island, and abundant cabinetry. Enjoy a 3 with a jacuzzi shower, in-suite laundry, and two separate entrances for added flexibility. Relax in the sunroom with breathtaking views through oversized windows, or entertain on the rooftop deck available to residents. Includes garage parking, two lockers, and all the charm of a historic building with the lifestyle of today. Don’t miss this rare opportunity to own a piece of architectural history in one of Hamilton’s finest neighbourhoods! RSA (id:60626)
Royal LePage State Realty Inc.
733 Squirrel Hill Drive
Kingston, Ontario
Welcome to your new home in Kingston's sought-after Westbrook Meadows. This brand new bungalow by Giant Builders delivers the ideal blend of modern design, superior craftsmanship, and practical one-level living. With over 1,750 square feet of thoughtfully designed space, this home features 3 bedrooms, 2 full bathrooms, a spacious main floor and a double car garage. The open-concept layout offers seamless flow and functionality - perfect for everyday living or entertaining with 9-foot ceilings, large windows, and high-end finishes throughout. At the heart of the home is a beautifully appointed kitchen with custom cabinetry and generous island that connects the dining and living areas, creating a warm, welcoming space. The primary suite offers a quiet escape, complete with a walk-in closet and a spa-like ensuite. Two additional bedrooms and a full bath provide versatile options for family, guests, or a dedicated home office. Situated near parks, trails, and all west-end amenities, this home offers the perfect mix of suburban peace and urban convenience. Built by a trusted local builder and offering Tarion Warranty, this is a rare opportunity to own a quality-built home in one of Kingston's premier communities. Now under construction - secure your new home today and personalize select finishes to suit your style! (id:60626)
Royal LePage Proalliance Realty
7712 110 St Nw
Edmonton, Alberta
Are you looking for a WELL-MAINTAINED, revenue-generating property in the AMAZING AND MATURE neighborhood of MCKERNAN? Look no further! This is an amazing 9 BEDROOM, 6 BATHROOM property features THREE separate SELF-CONTAINED units, making it an IDEAL INVESTMENT for those seeking an income property (think STUDENT RENTAL or Long term tenant) or perhaps even a multi-generational family home. With LONG-TERM SUSTAINABILITY and SAFETY in mind, the EFFICIENCY UPGRADES are over the top – UPGRADED INSULATION, IN-FLOOR HEATING, HARDIE BOARD SIDING, and individual HRVs in each suite, just to name a few. Each floor has a MASSIVE LIVING SPACE AND KITCHEN, three spacious bedrooms, two bathrooms and IN-SUITE LAUNDRY. As a bonus, there is PLENTY OF PARKING in the back. This property is close to schools, the U of A, University Hospital, bike lanes, parks, shopping, LRT, and more. (id:60626)
Professional Realty Group
14 Glen Vista Drive
Hamilton, Ontario
Spacious single family detached All Brick 4 level back split with side entrance to lower level. Fully finished and beautifully renovated. Located minutes from Red Hill Valley Pkwy./QEW/403. Less than 5 minute walk to Bruce Trail/Albion Falls walking trails. Main floor and 3 bed rooms all have hardwood floors. Kitchen is totally renovated with quartz counter tops and all New Appliances. New upgraded Electrical Panel plus wiring. Pot lighting throughout the house. New furnace, water heater, washer and dryer. All new interior and exterior doors. New attic insulation. Attached garage offers entry to home. Potential in/law suite. Covered front porch and concrete patio in fully fenced back yard. New concrete Double driveway. Enjoy essential amenities just minutes away/schools, parks, golf, restaurants, shopping center. Move in and enjoy! (id:60626)
Royal LePage Macro Realty
16 St David Street
Kawartha Lakes, Ontario
Great Investment Opportunity in Lindsay. Legal Triplex that is well maintained and has been recently renovated inside and out, making this a turn key income generator. Three units all above grade with ample parking for 6 vehicles. Unit 1: 3 beds, 1 bath with space for potential additional bath or private laundry area. Unit 2: 2 beds, 1 bath (recently renovated) with balcony access and private laundry space. Unit 3: 1 bed, 1 bath (recently renovated) with private laundry area. All units are separately metered for both electric and gas. Extensive exterior renovation completed including new siding and roof (2017). Lindsay is an ideal investment location as it is a growing community in the Kawartha Lakes with a regional hospital, public transportation, college, many schools, shopping, all amenities and is very close to cottage country. Come take a look. (id:60626)
Affinity Group Pinnacle Realty Ltd.
1023 Kings Heights Way Se
Airdrie, Alberta
EXQUISITE! The highly sought after neighbourhood of Kings Heights presents this beautiful home with unobstructed views of the scenic pond and walking paths. The South Facing backyard with its lower level walk-out to grade offers a spectacular retreat for relaxing at the end of the day with someone special in your life. The pictures tell the story! This Jayman Built home has it all, with almost 3000 square feet of Developed Living Space. The list of builder upgrades is too numerous to mention them all, but know that all of the upgrades raise this wonderful home to a level beyond the ordinary. Warmth, elegance, and functionality define this home. Pride of ownership shows from the moment you walk in. Take some time to view this exceptional home and all it has to offer a new owner looking to create new memories. Welcome Home! (id:60626)
Greater Calgary Real Estate
7050 Briarwood Pl
Sooke, British Columbia
Executive Living on Whiffin Spit! Rarely does a quality built, executive-style home come available on the highly sought after: Briarwood Place. This flat, sunny & manicured half-acre lot is located just a short stroll to the park & beach, and offers mature greenery w/established gardens & landscape. The exceptional 1981 built custom home boasts gracious tiled entrance & many original finishing details making this home ready for occupancy, or your remodelling ideas! Elegant living w/brick fireplace & in-line formal dining. Oak country style kitchen w/large eating area & french doors to private patio/hot tub area. Cozy woodstove in the adjecent family room. Upstairs includes an extra wide hallway w/landing area leading to all 3 bedrooms. Discover relaxation in the spacious primary suite w/his&her closets, full 4pc ensuite & bonus sunroom. Double garage w/workshop space accessed from the laundry room. Plenty of flat parking including separate RV/boat storage. Newer metal roof! This is IT! (id:60626)
Royal LePage Coast Capital - Sooke
39 Twenty Fourth Street
Toronto, Ontario
Welcome to this bright, spacious, and beautifully maintained 3-bedroom home, nestled in a family-friendly, highly sought-after neighbourhood! Perfect for first-time buyers, young professionals, growing families, downsizers, or investors looking for a turnkey property in a vibrant and convenient location. This well-loved home has been professionally renovated throughout and is move-in ready. Step inside to an inviting open-concept main floor featuring an exposed beam, pot lights, and large windows that flood the space with natural light. Freshly painted with gorgeous hardwood flooring and a cozy gas fireplace, every detail has been thoughtfully considered to create a warm and welcoming atmosphere. The renovated bathroom is a standout, offering spa-like heated floors for added comfort. The sun-filled kitchen enjoys an abundance of natural light and flows seamlessly into the bright, airy, eat-in kitchen— complete with a skylight — offering the perfect space to enjoy your morning coffee, casual meals, or simply relax while taking in views of the deep, lush backyard. Walk out from the sunroom to the spacious deck, ideal for summer BBQs and outdoor gatherings. The large backyard offers endless possibilities for entertaining, gardening, or creating your own private oasis. Located in a prime area, this home is just steps to restaurants, trendy shops, the waterfront, Lake Ontario, GO Long Branch station, TTC access, bike paths, scenic trails, and Humber College — with a quick 15-minute commute to downtown Toronto! Whether you're an outdoor enthusiast, an avid entertainer, or someone seeking an easy lifestyle close to transit and amenities, this home checks all the boxes. Don't miss your opportunity to live in a vibrant, thriving community and enjoy everything this charming neighbourhood has to offer! (id:60626)
Royal LePage Burloak Real Estate Services
44 - 24 South Church Street
Belleville, Ontario
Welcome to luxurious living in one of Belleville's most desirable waterside communities along the Bay of Quinte, where modern comfort meets elegant design. This exceptional builders model by Duvanco Homes cup runneth over in upgrades and thoughtful enhancements that set it apart from all the rest. From the moment you step inside, the warmth of in-floor heating greets you throughout the main level, creating a cozy and inviting atmosphere year-round.The main floor features an airy open-concept layout with 9-foot California tray ceilings, combining functionality with elevated style. A formal dining room opens seamlessly into the chef-inspired kitchen, complete with granite countertops, walk-in pantry, and high-end finishes. The adjoining great room, anchored by an elegant electric fireplace, is the perfect gathering space and includes walkout access to a professionally landscaped backyard and natural stone patio an ideal retreat for summer evenings.Upstairs, a cathedral-ceiling family room with a second gas fireplace and balcony offers a serene vantage point overlooking the harbour. Two generously sized bedrooms and two spa-inspired bathrooms occupy this level, including a stunning primary suite with skylight, a spacious walk-in closet, and a luxurious ensuite featuring heated floors and granite counters. Additional highlights include a central vacuum system, energy-efficient window tinting, an irrigation system, EV charger wiring in the garage, and breathtaking water views from both levels. Blending lifestyle and location, this home is situated steps from scenic trails, marinas, and all of the city's amenities. It's a rare opportunity to own a showpiece home in a premier location move in and start enjoying every moment. (id:60626)
RE/MAX Quinte Ltd.
10 - 8 Beck Boulevard
Penetanguishene, Ontario
Welcome to Tannery Cove, Penetanguishene's exclusive waterfront townhouse community, where maintenance-free living meets the allure of waterfront living. This impressive 2,550 sq ft townhouse boasts 2 bedrooms plus a loft, providing ample space for relaxation and comfortable living. With 3.5 bathrooms, convenience and privacy are at the forefront of this property. As you enter the main level, you'll be greeted by an open concept kitchen, dining room, beverage bar and sunken living room with a gas fireplace and solarium. The kitchen features bar seating, a counter-depth Sub Zero refrigerator, stainless steel stove with electric induction stovetop, and microwave, ensuring that every culinary endeavour is met with ease. Walkout to the spacious deck with ample room for seating, BBQing and a convenient retractable awning. The main level also showcases a powder room and an office with storage. On the second level, the primary bedroom features a gas fireplace, a walkout to a balcony that overlooks the water, and a luxurious 5-piece ensuite with jet tub. The second bedroom also boasts its own balcony and 3-piece ensuite. Another full bathroom and a laundry closet complete this level. The third level offers a spacious loft with a vaulted ceiling and skylights. This versatile space features built-in beds and a walkout to the balcony to soak in the breathtaking sunset views. Convenience continues with an attached single-car garage. Take advantage of the pristine shoreline, which is clean, deep, and naturally beautiful. Situated in a desirable location, this property is in proximity to downtown, Dock Lunch, Discovery Harbour, a dog park, schools, community center, shopping center, golf courses, fishing spots, scenic trails, & marinas. NEW FURNACE July 2024. **EXTRAS** Condo Fees Cover Essential Amenities Such As The Dock Slip (With 30 Amp Service And Water Hookup for a boat up to 40 feet), Swimming Pool, Ground Maintenance & Snow Removal, Building Insurance, Common Elements (id:60626)
Sotheby's International Realty Canada
395 Towanda Boulevard
Erieau, Ontario
Lakefront property with nightly sunsets situated on Lake Erie in Southwestern Ontario Erie Beach. Pride of ownership is evident inside and out. There is approximately 2456 square feet of liveable space suitable for full time living or a luxury vacation getaway or Air B&B. The spacious living room with gas fireplace has large windows facing the lake providing for a perfect interior view of the sunsets…or just go out on the porch and watch from outside. There are three bedrooms with newer pine flooring and cedar lined closets plus two full baths, a large and modern kitchen with separate dining area plus an office setting for those needing to do some work or read in privacy. Economical forced air natural gas heating plus central air. The exterior is maintenance free and features lifetime aluminum shingles. A very nice package awaits you…lets make it happen. (id:60626)
Gagner & Associates Excel Realty Services Inc. Brokerage
26 - 10 Porter Avenue
Vaughan, Ontario
Price to Sell!! Finished Basement!! Immaculate & Stunning Executive End Unit!! Premium Corner Lot Townhouse In the Heart of Woodbridge. Luxurious 3 Bed & 4 Bath Custom Model W/Tons of Upgrades. Oak Hardwood Throughout. 9-Ft. Main Floor Ceilings, Huge/Wide Living, Dining And Lounge Area. Eat-In-Kitchen With Granite C/Tops, W/Breakfast Bar etc. Main Level Family Room With 4pc Bath. for W/O to Deck & Backyard; New Kitchen, finished Basement. Steps Away From Park, Walking Distance to Woodbridge Shopping Center, Schools, Community Centre, Library and Park. Convenient Access to Hwy 7, 27, & 427, And Just Steps to the Famous Woodbridge Fair!! (id:60626)
Index Realty Brokerage Inc.
3425 County Rd 42
Windsor, Ontario
RARE OPPORTUNITY! 3 bdrm, 1 bath ranch home situated on just over 1/2 acre, fronting on county Rd 42. Prime location bursting with potential, this property is currently zoned Residential, however previously held Commercial zoning status as it was a home based small business. This unique property offers 220 amp service, massive driveway, 2 car garage and plenty of land to build on to bring your vision to life. (id:60626)
Remo Valente Real Estate (1990) Limited
3228 Parkview Crescent
Prince George, British Columbia
* PREC - Personal Real Estate Corporation. Stunning custom home on almost half an acre located in desirable University Heights area. Quality materials and workmanship is evident throughout this large home. House has three bedrooms up and one on main floor. Home has been thoughtfully designed with two primary bedroom suites and generous room sizes throughout. There is an additional two bedroom completely self-contained suite with laundry and separate entrance. Home has irrigation system, concrete finished decks and driveway. Perfect for the large family plus suite for additional family members or revenue. This is a must view home to appreciate all that it comes with. (id:60626)
Maxsave Real Estate Services
205 Blackburn Drive
Fort Mcmurray, Alberta
Prepare to be captivated by STUNNING design meticulously crafted with LUXURY in mind. This GORGEOUS masterpiece presents a one-of-a-kind floor plan, perfectly tailored for the entire family. It's an amazing opportunity to own a custom-built home, adorned with porcelain tile and maple hardwood floors, beneath soaring ceilings in a spacious open-concept layout ideal for entertaining loved ones. The grand foyer welcomes you into a huge family room, seamlessly connecting to a heated double car garage with epoxy floors. A versatile flex room and full bathroom grace the main floor, offering adaptable spaces for your needs.The heart of the home lies in the seamless flow from the family room to the living and dining areas, culminating in a CHEF'S DREAN KITCHEN. A massive quartz countertop island with a waterfall feature anchors the space, complemented by modern-style cabinets boasting pull-out spice drawers, pot drawers, built-in wall oven/combo, and innovative "garage" style cabinetry for abundant storage. A walk-in pantry adds further convenience. Recessed lighting and elegant archways accentuate the home's refined features.Ascend the beautiful staircase with maple hardwood and integrated lighting to the second floor, where a big bonus room awaits. Discover three bedrooms and two bathrooms, culminating in a primary bedroom retreat with a private balcony, spa-style bathroom, and walk-in closet. The remaining bedrooms share a well-appointed full bathroom. And for savvy buyers seeking a mortgage helper, a SEPARATE ENTRANCE to a fully equipped LEGAL 2-bedroom suite with a tenant in place provides immediate income potential. A maintenance-free deck spans the length of the home, offering outdoor enjoyment with views of walking trails and abundant natural light streaming through floor-to-ceiling windows. This home is a must-see, offering countless reasons to fall in love. CALL NOW TO VIEW! (id:60626)
RE/MAX Connect
243 Federal Street
Stoney Creek, Ontario
Large Bungalow, Over 2000 SF of finished living area, 3+3 Bedrooms, 3 full washrooms, fully finished basement, a complete 3 Bedrooms in law set up with separate entrance through the Garage & its separate Laundry. House is at excellent lower Stoney Creek location in a great neighborhood. Wide lot and Stone exterior provide fantastic curb appeal. Renovated in 2020 with two Maple kitchens/w Island on main floor, AC & Furnace, updated electrical, plumbing, flooring, roof and neutral paint through out the house. lots of pot lights. Over sized attached Garage. Ideal location near parks, public transit, schools and amenities. RSA (id:60626)
RE/MAX Escarpment Realty Inc.
59 Bryant Road
Prince Edward County, Ontario
If privacy and tranquility are at the top of your wish list, welcome to 59 Bryant Road where peace and space abound. Tucked away on a serene and private 1.89-acre lot in scenic Prince Edward County, this stunning 3+1 bedroom home offers the perfect escape from the bustle of daily life. Set well back from the road and surrounded by nature, this 2019-built home combines the comfort of modern design with the quiet charm of rural living. Boasting over 2,500 square feet of finished living space, this move-in-ready home includes a fully finished walk-out basement with soaring 9-foot ceilings, creating a bright and open atmosphere throughout. The spacious chefs kitchen features high-end appliances, abundant counter space, and a walk-out to a large deck perfect for al fresco dining and soaking in the peaceful views. Inside, the home is thoughtfully laid out with an open-concept main floor that seamlessly connects the kitchen, dining, and living areas ideal for both entertaining and everyday living. With 3+1 bedrooms and 3 bathrooms, there's ample room for family, guests, or a dedicated home office. The finished lower level expands your living options even further, with plenty of room for a recreation space, home gym, or guest suite. A two-car garage provides convenience and extra storage, while the expansive lot invites you to garden, play, or simply relax in quiet seclusion. Despite its peaceful setting, 59 Bryant Road is just a 15-minute drive to the 401, giving you quick access to shopping, commuting routes, and all the amenities you need. Whether you're dreaming of a private country retreat or a spacious home for your growing family, this property offers the best of both worlds. Come experience it for yourself fall in love, and you too, can call the County Home! (id:60626)
Keller Williams Energy Real Estate
46 Lawson Road
Clarington, Ontario
Nestled on a quiet dead-end street and surrounded by mature trees and expansive greenspace, this charming 2-storey home offers 4 bedrooms and 3 bathrooms along with a rare combination of privacy, comfort, and refined style. Tastefully updated throughout, the home features sleek laminate flooring, pot lights, and crown moulding that enhance its modern appeal. The sun-filled living room is both warm and inviting, centered around a gas fireplace and offering tranquil views of the lush greenery that wraps around the east side of the property. The spacious dining room is ideal for gatherings, with a walk-out to a custom deck that overlooks sprawling lawns and uninterrupted greenspace creating the perfect backdrop for entertaining or enjoying a quiet morning coffee. The thoughtfully designed kitchen includes ample pantry space, a stylish coffee bar, and open to the dining room ideal for both daily living and hosting with ease. With four generously sized bedrooms, including a versatile main floor option. The primary suite is a peaceful retreat, offering scenic views, a renovated 3-piece ensuite, and a walk-in closet. Additional highlights include a separate entrance to the basement, a detached garage, and a long list of updates: professionally landscaped front and back yards, a new custom deck, furnace (2021), AC (2022), some new windows and sliding door (2023), 200 AMP electrical panel, owned hot water tank, and shingles (approx. 2018). No Sidewalk and Parking for 4+ cars. Located close to shops, restaurants, 401 and more! Whether you're looking for sophistication, comfort, or a seamless connection to nature, this home delivers it all. (id:60626)
Zolo Realty
93 Principale Street
Memramcook, New Brunswick
Welcome to 93 Principale! This exceptional Dream property epitomizes luxury living just at the limits of Dieppe city. Boasting panoramic views of the Bay of Fundy/Petitcodiac River, over 6 acres of pristine land, and more than 4,500 sq.ft. of meticulously designed living space, this home truly has it all. Step into the grand foyer, which sets the tone for elegance and sophistication. On the main level, you'll find an office and a bright Sitting & Living Room, perfect for relaxation and entertaining guests. The kitchen is a chef's dream with its open concept layout, large island, and dream pantry. The upscale Family Room offers the ideal space for gatherings and leisure time. Upstairs, discover five bedrooms, including a Primary Suite that boasts stunning sunset views. The walkout basement leads to a Double Attached Garage, Games Room, Half Bath, and Bonus Room, providing ample space for various activities. This property is equipped with modern conveniences such a Bonus Room Wired for backup generator, Central Vac, and Dual Zone Ducted Heat Pump. Completed with a paved driveway, landscaping, and more, this dream property awaits its new owner. Don't miss outcall today to schedule a viewing! (id:60626)
Keller Williams Capital Realty
105 Shade Street
Cambridge, Ontario
Wonderful location for any hospitality business directly across the street from the historic Galt Arena Gardens, and parallel to Soper Park. This multi-level 4,983 sq.ft. property is currently operating as a restaurant and separate bar equipped with a indoor/outdoor patio. A three bedroom separate apartment is currently owner occupied. Recent improvements include, concrete sidewalk gas furnace, A/C, plumbing, and apartment upgrades. This property offers a unique opportunity for a live-work situation. The bar area contains a stage area ideal for live music and entertainers. Property can be re-purposed for any number of uses suitable to any buyer. Current zoning C3. Fantastic investment opportunity in a thriving entertainment area. (id:60626)
RE/MAX Real Estate Centre Inc.
8-47 140 Brunello Boulevard
Timberlea, Nova Scotia
The Weybridge by Ramar Homesoffers luxury living in the heart of the Brunello Golf Community. This thoughtfully designed 3 bedroom, 3.5 bath home offers 2,866 sq. ft. of refined living space, with 9-foot ceilings on the main floor and 10-foot ceilings in the walkout basement, creating a bright, open feel throughout. The kitchen is both beautiful and functional, featuring custom cabinetry to the ceiling, quartz countertops and a walk-in pantry. Cozy up in the spacious living room around the electric fireplace, or step outside to the expansive back deck for some fresh air. Upstairs, the primary suite includes a private balcony with golf course views and a 5 piece ensuite with a free standing tub and wall tiled shower. Youll also find three ductless heat pumps, one on each level, for year round comfort. A privacy fence along the back property line offers peace and quiet. This vibrant community is perfect for outdoor lovers with golf, tennis, boating, hiking, skating, and skiing just steps away. Enjoy added peace of mind with a 1-year builder warranty and 10-year Atlantic Home Warranty starting at closing. (id:60626)
Engel & Volkers
1655 Old Perth Road
Mississippi Mills, Ontario
Tucked away just 10 minutes from the vibrant towns of Almonte and Carleton Place lies a property unlike anything else on the market. Welcome to 1655 Old Perth Road. With over 90+ acres of remarkable land, this is a place where natural beauty, rural charm, and lifestyle potential come together in perfect harmony. As you enter the property, you're immediately greeted by a breathtaking landscape. Mature trees and forest hint at the potential for your own syrup harvest each spring. Wander the trails that wind through the mixed terrain - each step revealing something new, from shaded woodland groves to panoramic clearings. At the heart of the property are two stunning spring-fed ponds, glistening in the sunlight and teeming with life. In the winter, imagine lacing up your skates and gliding across the ice under falling snow, just steps from your front door. The home itself is full of character - set back from the road and surrounded by nature. Designed to stand up to the elements, it features a durable metal roof, a wood-fired furnace and a whole-home generator system for year-round reliability. Just behind the home, you'll find an incredible workshop/barn that opens the door to so many possibilities. With a well-maintained structure, the upper level provides outstanding storage or work space, while the partially finished lower level is perfect for any hobbyist - whether you're into woodworking, crafts, mechanics, or something else entirely. This is more than a home - it is a legacy property. A place to grow, to play, to dream. Whether you're envisioning a family estate, a private retreat, or simply want to immerse yourself in a peaceful, rural lifestyle just minutes from town, 1655 Old Perth Road delivers. Municipality has stated that severance is possible, buyer to perform their own due diligence. Substantial frontage on Old Perth Road and Ramsay Concession 3A. (id:60626)
RE/MAX Affiliates Realty Ltd.
536 Golf Course Road
Douro-Dummer, Ontario
Experience ultimate tranquility in this charming private country bungalow, nestled on 3 stunning acres of lush, natural surroundings. Surrounded by the serenity of nature, this enchanted retreat offers a peaceful escape just a short distance from Stoney Lake and the Trent Severn Waterway. The open-concept interior features soaring cathedral ceilings, and a gourmet kitchen that's a chef's dream - perfect for culinary enthusiasts. Step out to the walk-out screened area off the kitchen, ideal for outdoor dining and relaxing with family and friends. The spacious layout includes main floor laundry and bedrooms with private access to the deck and own ensuite bathrooms, providing convenient comfort and privacy. Enjoy outdoor living on the wrap-around deck, offering plenty of space to unwind and take in the peaceful scenery. Additional highlights include a detached 1.5 car garage and a charming bunkie (or "she-shed") - prefect for hobbies, guest accommodations, or a creative space. This property is warm, spacious and combines natural beauty, privacy and functionality, making it a perfect investment property, retreat for those seeking a lakeside lifestyle or a peaceful country home. Turn key & Welcome Home (id:60626)
RE/MAX All-Stars Realty Inc.
316 Concession 3 Road
Niagara-On-The-Lake, Ontario
In-Law Capability!! Welcome to 316 Concession 3 Road, move in and live your Niagara-on-the-Lake lifestyle! This lovely home, is located directly across from Vineyard and has gorgeous escarpment views and showcases major curb appeal. Built in 2016 this spacious all brick 3 bed, 3 bath, raised bungalow has 2749 SQFT of total living space and has soaring ceilings, bright oak flooring, extensive high-end finishes and design details throughout. Master suite with 3 pc ensuite & W/I closet. The completely private and spacious Master suite overlooks the vineyard. Finished lower level features large rec room which would be perfect for a media room, play space for kids workout room or office. Also located on the lower level is third bedroom w/full sized windows with ample light to fill the space throughout. The backyard oasis features a fully fenced yard and low maintenance garden with lavender, and a small apple and pear tree. Just a short stroll from your front door you can enjoy from golf courses, award-winning wineries and many walking trails. Entrance through garage to lower level offers options to create an in-law suite or rental unit for the savy INVESTOR! (id:60626)
Revel Realty Inc.
1256 Northern Central Road
Hagar, Ontario
Your dream country home is finally here! You have to see this incredible house! This is where rustic charm meets modern luxury on roughly 15(14.94) stunning acres in Hagar, Ontario. This beautiful 2-year-old home boasts 6 large bedrooms, 3 elegant 4-piece bathrooms, and an expansive open-concept living area, featuring a chef’s kitchen that flows seamlessly into the dining and living rooms. Enjoy the inviting front porch, cozy insulated sunroom, the spacious walk-in closets and the ensuite in the primary bedroom. The main floor also includes a large office and practical main-floor laundry with plenty of storage space. With doors and hallways custom and professionally built wider than the standard, this home is wheelchair and accessibility friendly. The property includes a heated attached garage (33x33), an older detached garage (20x30), a barn, and a storage shed (20x18), providing ample space for all your needs. Modern amenities include a Big Blue water filtration system, a water softener, a 3-phase constant pressure system, a 60-gallon owned water tank, and a gentech system for generator hookup. Built with an ICF poured foundation, this home offers unparalleled strength and energy efficiency. Set on 15 acres with 12 cleared and 3 treed, this serene retreat offers endless opportunities for outdoor activities and complete privacy. Experience the pinnacle of luxurious country living. The purchase of the 65-acre parcel attached to this property is negotiable. Private mortgage options available with a substantial down payment. This is a rare chance to make your dream of owning a beautiful home and farm property a reality. Plus, no reasonable offer will be turned down, making this an opportunity you can’t afford to miss. Act fast—this kind of deal won’t last long!Take advantage of the new price!—quick closing available! Book your private showing today!! (id:60626)
Royal LePage Realty Team Brokerage
132 Loretta Drive
Niagara-On-The-Lake, Ontario
Nestled amidst the peach tree orchids and endless vineyards of Niagara on the Lake sits this wonderful 25 year old retirement bungalow with a double car garage that has nothing left to do but get excited. Its easy to daydream enjoying the southern sun exposure of the back patio hosting great friends and cherished family over for summer barbeques. Inside this bright and airy 1456 sqft home has hardwood throughout. The gas fireplace centres the living room and the main floor has a wonderful open flow layout to keep everyone in the conversation. The den is perfect for getting lost in a book (could become a 2nd bedroom) and the primary suite has a walk in closet and 4 pc ensuite. The main floor laundry is key. Downstairs, a newly renovated rec-room ideal for game nights with the grand kids or cheering on your favorite team. Second bedroom, 3 pc bath and ample storage finish it off. Outside, the aggregate driveway is a standout and the flagstone entrance is timeless. What people love about the hamlet of Virgil is that it's close to everything. Hop on your bike to farmer's stands, cool restaurants, and happy hours at craft breweries. With the community centre right around the corner. This home offers a really fun lifestyle for your next chapter. (id:60626)
RE/MAX Garden City Uphouse Realty
221 Hodgson Drive
Newmarket, Ontario
Welcome to 221 Hodgson Drive a beautifully maintained 3-bedroom, 3-bathroom home nestled in a family-friendly neighborhood in the heart of Newmarket. This charming property features a spacious, sun-filled layout with modern LED lighting, 6.5 hardwood floors, an updated kitchen, and a cozy finished basement with a full bathroom. Enjoy the private backyard oasis with a fully sheltered 324 square foot deck ideal for summer gatherings. Steps away from Rogers Public School and Beswick Park and minutes away from Historic Mainstreet Newmarket and Fairy Lake Park. Close to transit, Southlake Hospital and more. Move-in ready and waiting for you to call it home! Features: Bright and spacious open-concept main floor. Updated kitchen and bathrooms. Modern LED lighting. 6.5 European oak engineered hardwood floors. Finished basement with stone fireplace and full bathroom. Roof shingles replaced in 2022. Fully sheltered 324 sq ft deck (freshly stained 2025). Central forced air furnace and air conditioner. All appliances included. *For Additional Property Details Click The Brochure Icon Below* (id:60626)
Ici Source Real Asset Services Inc.
39 Twenty Fourth Street
Toronto, Ontario
Welcome to this bright, spacious, and beautifully maintained 3-bedroom home, nestled in a family-friendly, highly sought-after neighbourhood! Perfect for first-time buyers, young professionals, growing families, downsizers, or investors looking for a turnkey property in a vibrant and convenient location. This well-loved home has been professionally renovated throughout and is move-in ready. Step inside to an inviting open-concept main floor featuring an exposed beam, pot lights, and large windows that flood the space with natural light. Freshly painted with gorgeous hardwood flooring and a cozy gas fireplace, every detail has been thoughtfully considered to create a warm and welcoming atmosphere. The renovated bathroom is a standout, offering spa-like heated floors for added comfort. The sun-filled kitchen enjoys an abundance of natural light and flows seamlessly into the bright, airy, eat-in kitchen complete with a skylight offering the perfect space to enjoy your morning coffee, casual meals, or simply relax while taking in views of the deep, lush backyard. Walk out from the sunroom to the spacious deck, ideal for summer BBQs and outdoor gatherings. The large backyard offers endless possibilities for entertaining, gardening, or creating your own private oasis. Located in a prime area, this home is just steps to restaurants, trendy shops, the waterfront, Lake Ontario, GO Long Branch station, TTC access, bike paths, scenic trails, and Humber College with a quick 15-minute commute to downtown Toronto! Whether you're an outdoor enthusiast, an avid entertainer, or someone seeking an easy lifestyle close to transit and amenities, this home checks all the boxes. Don't miss your opportunity to live in a vibrant, thriving community and enjoy everything this charming neighbourhood has to offer! (id:60626)
Royal LePage Burloak Real Estate Services
404 Birch Street, Cultus Lake North
Cultus Lake, British Columbia
Welcome to this charming 3-bdrm rancher including a 1-BDRM BASEMENT SUITE, nestled in the heart of CULTUS LAKE! Whether you're searching for a peaceful full-time residence or a weekend retreat, this home offers the best of lake living"”just a SHORT WALK TO THE WATER. The main floor features a bright & spacious living room w/ a cozy GAS FIREPLACE, while the kitchen offers ample cabinetry & a dedicated dining area. You'll also find 2 generous bdrms & a 3pc bthrm. The 1-bdrm suite below adds fantastic flexibility for generating RENTAL INCOME. Plus, the coveted SHORT TERM RENTAL PERMIT is already in place"”a rare & valuable bonus in this desirable community! Enjoy the outdoors on either the front or back deck, both w/ GAS BBQ HOOKUPS"”ideal for entertaining or simply soaking in the surroundings! * PREC - Personal Real Estate Corporation (id:60626)
Century 21 Creekside Realty (Luckakuck)






