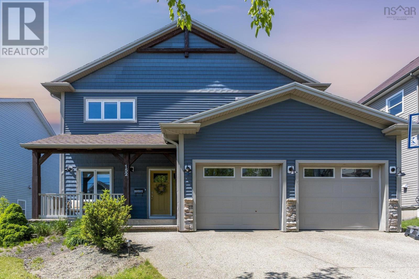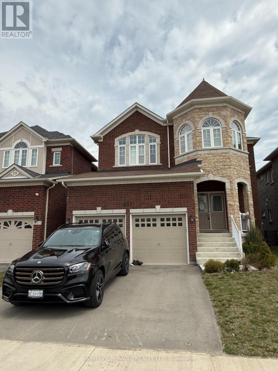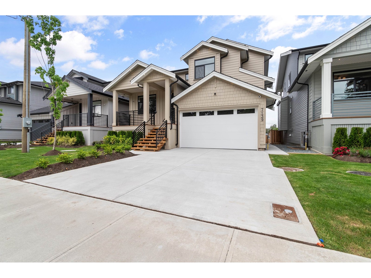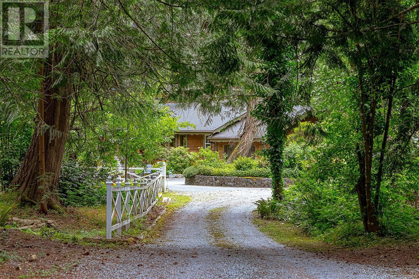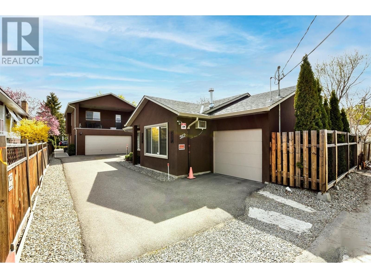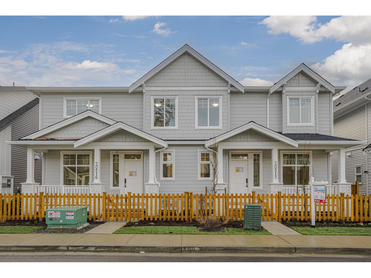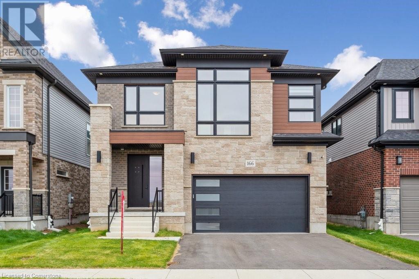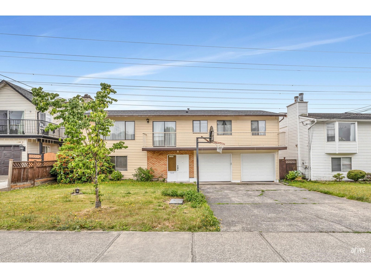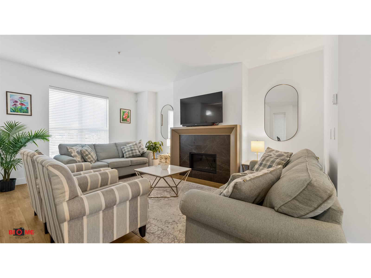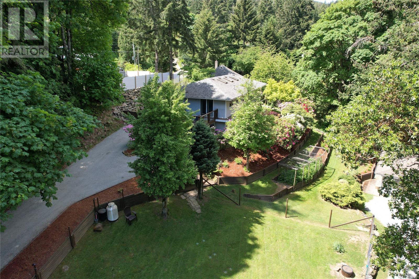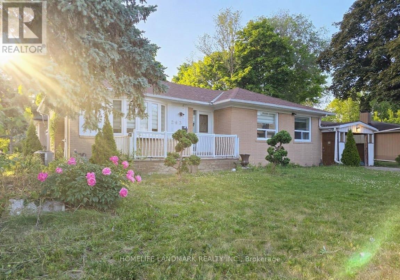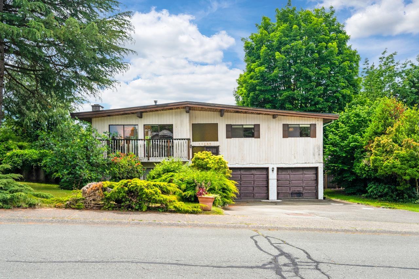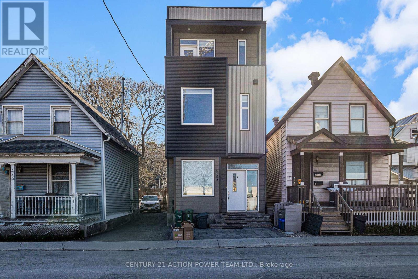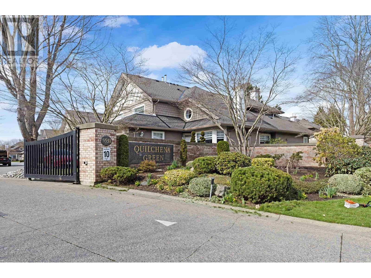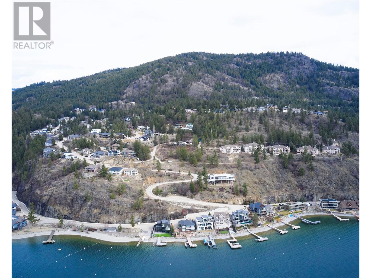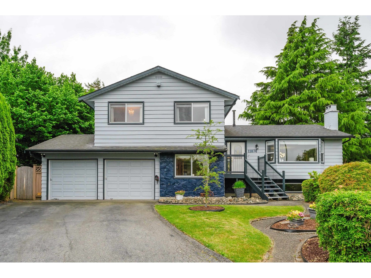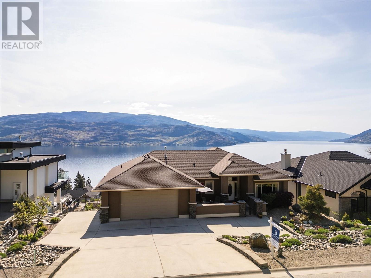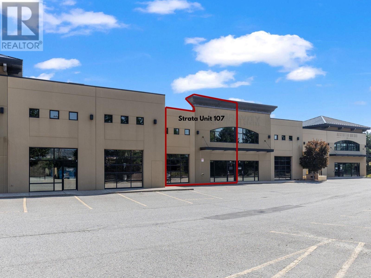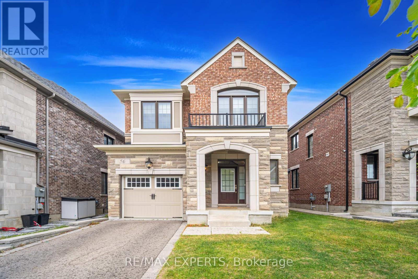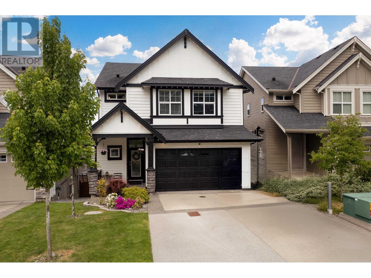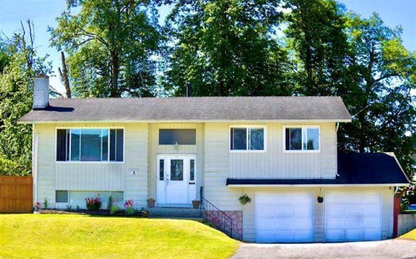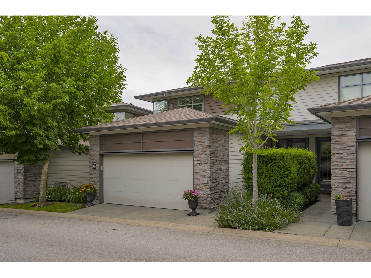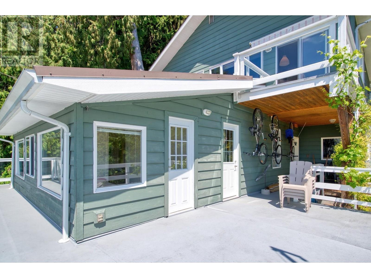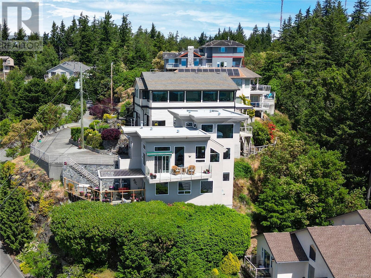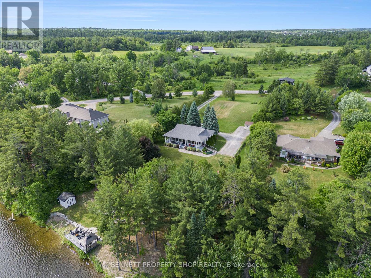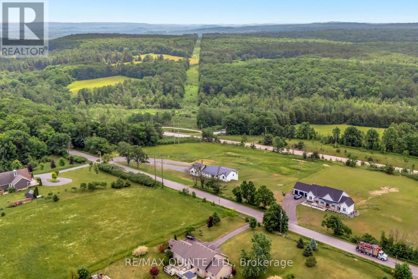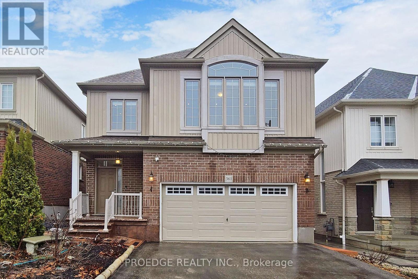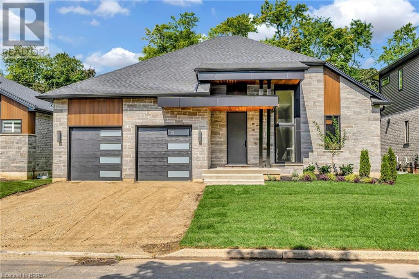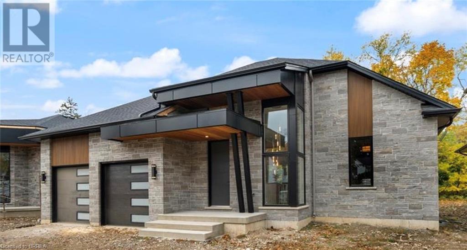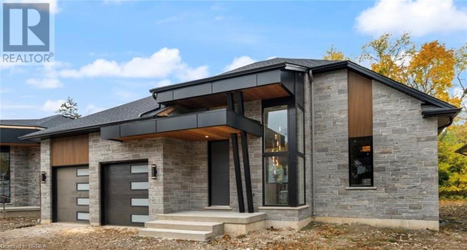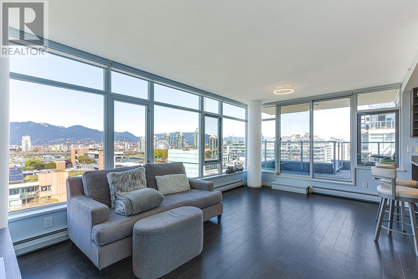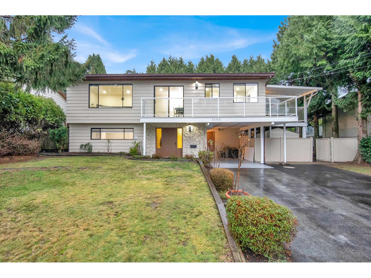152 Milsom Street
Halifax, Nova Scotia
Welcome to this immaculate 4,176 sq ft home, ideally located on a tree-lined street in the highly sought-after Fairmount neighborhoodjust minutes from top-rated public and private schools. The open-concept main level features a spacious kitchen and dining area, highlighted by soaring 17-foot ceilings with exposed beams and an abundance of windows that flood the space with natural light and offer serene views of the private backyard.Upstairs, you'll find a luxurious primary suite complete with a walk-in closet and a cozy ensuite featuring a jetted tub. Three additional generously sized bedrooms and a full main bath complete the upper level.The lower level is designed for entertaining, offering a home theatre, a large recreation room, a live-edge wet bar, and a walkout to a fully fenced backyard. Additional features include an efficient heat pump system, double garage, pool table, sauna, and shuffleboard included. Do not miss out. (id:60626)
Royal LePage Atlantic
697 Audley Road S
Ajax, Ontario
Stunning Brick & Stone 4-Bedroom Home Backing Onto Ravine/Golf Course!Welcome to this beautiful, like brand new, detached home featuring a premium 142ft deep lot with ravine golf course views for ultimate privacy and tranquility. This meticulously maintained property offers 4 spacious bedrooms, 3 full bathrooms, and a warm, inviting family room with a gas fireplace perfect for cozy evenings. The enlarged primary suite has its own sitting area with soaring vaulting ceilings.The heart of the home is a gourmet custom kitchen, designed with the modern chef in mind. It features high-end cabinetry, premium countertops, and a large center island perfect for cooking, entertaining, or gathering with family.Enjoy the elegance of hardwood floors and tile throughout the main floor, creating a seamless flow between living spaces. The open-concept layout enhances natural light, and the double car garage provides ample parking and storage.Located in a desirable, family-friendly neighborhood, close to the lake backing onto ravine and golf course and minutes from Hwy 401 for quick access to anywhere. This home combines luxury finishes with natural beauty. A true must-see! (id:60626)
Homelife/miracle Realty Ltd
5794 Victoria Park Road
Rama First Nation 32, Ontario
Beautiful 4-season waterfront cottage on Lake Couchiching. Turn-key and fully winterized, this stunning open-concept cottage features 4 bedrooms, 2 full bathrooms, and an additional shower. Enjoy over 50 feet of waterfrontage, a spacious deck with panoramic views, and your own private dock. The vaulted ceilings with exposed wood beams and a modern kitchen with quartz countertops create a warm and inviting interior. Property includes an oversized detached double garage with loft storage, new high volume septic system (May 2023), UV and water treatment systems (2022), and a partially renovated basement with sump pump (2022). Comes fully furnished with new California shutters throughout (2022). Municipal gas, central A/C, garbage pick up, and high-speed internet. Also includes brand new bedrooms sets & BBQ (2022) and sofa sets (2025). Located steps from a clean private beach and minutes to boating and fishing on Lake Simcoe. Walking distance to the casino. Licensed for rental use (ONLY one in the area) - ideal for personal enjoyment or income generation. A rare opportunity for lakeside living or investment! (id:60626)
RE/MAX Crossroads Realty Inc.
7139 Elwood Drive, Sardis West Vedder
Chilliwack, British Columbia
Welcome to this beautiful newly built home by Sindhi Custom Homes in the heart of Sardis. This home offers over 3,300sf of living space with 6 bedrooms and 6 bath while sitting on an approx 4,000sf rectangular lot. Main floor features an open concept floor plan with a den/office off the main entrance, gourmet kitchen, quartz counters, BONUS spice kitchen, fam rm, dining, mudrm, and a 2pc bath. Upstairs offers a generous sized master suite with it's own 5pc ensuite, walk in closet, and additional 3 bedrooms+2 full bath. Downstairs offers a LEGAL 2 bed suite w/ a private entrance, making it perfect for extended family or as a mortgage helper along with a bonus den. This home is located just minutes from all your shopping needs, bus routes, HWY1, schools, and parks. Call now! 1/4 homes left! (id:60626)
Planet Group Realty Inc.
3450 Ravencrest Rd
Cobble Hill, British Columbia
Welcome to your dream retreat on 2.59 acres, where a winding driveway leads to a charming main house that blends modern comfort with tranquility. Inside, a radiant atrium welcomes you with natural light, connecting various areas of the home. To the right, a spacious living area (22’ x 14’) features 10-foot ceilings and a cozy fireplace, perfect for gatherings. Adjacent is a well-appointed kitchen (20’ x 10’) that encourages culinary creativity with an open layout for entertaining. The main floor includes three comfortable bedrooms and a charming one-bedroom garden suite downstairs, ideal for guests or rental income. Outside, enjoy a swimming pool (16’ x 34’) and three patios for relaxation and dining. Storage is ample with a dedicated garage and an attached double car garage. An orchard awaits gardening enthusiasts to cultivate fruits and vegetables. This exceptional property offers a lifestyle of relaxation and enjoyment. Schedule a visit today and explore the possibilities! (id:60626)
Day Team Realty Ltd
560 Christleton Avenue
Kelowna, British Columbia
MAJOR $50,000 price reduction. Seller would rather government not receive capital gains tax so buyer benefits! A softball throw to Kelowna General Hospital and steps to the Abbott Corridor. With incoming short term rental rules allowing STR in suites, there simply is no better location than what this property offers for an on site owner looking for short term rental income Ultra desirable neighborhood just two blocks from the beach, one block from the hospital, and minutes from Pandosy Village and Okanagan College, this property features two meticulously maintained homes on one lot. Built in 2013 by the original owner, the main home offers 4 bedrooms& 3 baths and 1,865 sq ft, with a double garage and extra parking. The open design includes a kitchen island, gas range, tile backsplash, and a spacious primary suite with a walk-in closet and ensuite. A large covered deck and front porch complete the space. The carriage home is a 2-bedroom, 1-bathroom rancher-style unit with 784 sq ft, a single garage, and additional gated parking. It’s perfect for in-laws or those needing wheelchair access. The property is low-maintenance, with an irrigated, fenced yard offering privacy for both homes. Additional features include private laundries, alarm systems, A/C, high-efficiency furnaces, and a new home warranty. A rare and exceptional opportunity in a highly sought-after location! (id:60626)
Exp Realty (Kelowna)
71 Prairie Smoke Rise
Rural Rocky View County, Alberta
Welcome to your GORGEOUS family home located in the very sought after community of Harmony where life and play are aligned! Featuring the best layout for a growing family, a huge lot backing onto GREEN SPACE, walking path- with a well-appointed 5 bedrooms, office, BONUS ROOM and MASSIVE YARD! From the moment you enter you notice the gleaming custom hardwood floors with spacious, grand foyer. Off the front is a very expansive office for a functional work space. The well designed, open- concept main floor has full windows on the back of the house and a SOUTH BACK yard exposure - giving you natural light all day! The living room has a gas fireplace with custom surround and opens to the dining area and back door. From there you can head outside to your DREAM YARD and never ending outdoor space that is every homeowner’s fantasy! Including an expansive outdoor entertaining area and colossal sprawling yard which can house a hockey rink or playtime for your whole family! This incredible back green space also opens up to continued panoramic green space that this street is known for and west unobstructed views of the Rocky Mountains which is why this street is so sought-after and one of the best places to live here. Back inside you have a huge CHEFS KITCHEN with granite countertops, shaker style cabinetry, a large island, stainless-steel appliances including a wall oven and tons of storage. The pass-through pantry makes grocery drop off easy from the garage and good mudroom with lockers for all of your family’s busy days! A 2 pc powder room completes the level. Upstairs, the thoughtful design continues with an oversized stunning primary suite - a tranquil space to relax with big windows and tons of natural light. Your spa-like en-suite has a standalone soaker tub, generous shower and dual vanity and a walk-in closet with built ins. 2 more large bedrooms on this level that have a 4pc bath in between them to share. You will also be able to enjoy movie nights or lazy days in y our perfect bonus room and upper laundry. Downstairs, your basement is fully finished with 2 bedrooms and 3 pc bath and rec space for ping-pong nights or a future bar area if you so chose! Additionally, is has a living room area and gym space set up for your at home workouts. This home has a FRONT ATTACHED, double-oversized garage with tons of storage, epoxy flooring and an extended driveway. Close to Edge school and all of the amenities that Harmony has to offer for all stages of life—beaches, lake and beach club, playgrounds, Mickelson National Golf Club, LaunchPad, the Adventure Park, trails, and more. Just west outside of Calgary 5 mins, and the city-center a short 25 min commute to downtown. This is easily the best kept (well almost) secret making it easy to escape to Canmore or the mountains and offering the charm and comfort of small-town living without sacrificing urban accessibility. To be a part of Harmony is to be part of something more than just a neighborhood; a it’s a feeling of belonging. (id:60626)
Real Broker
20516 76a Avenue
Langley, British Columbia
Bloom!! A Masterfully built Development by T.M.Crest Homes! Beautiful 2 Storey plus fully finished basement Rowhome. Grand Kitchens, soft close cabinetry, Quartz countertops and large Island with bar style seating, high end Stainless steel appliances and hot water on demand. 3 Spacious bedrooms up with, Primary Bedroom complete with Elegant 4 pce Ensuite!! Rough in for Level 2 Electric car charger, 2/5/10 Year home warranty. Navien Tankless water heater, iFlow Hydronic Furnace! Low energy costs. Situated in desirable Yorkson neighborhood, walk to boutique shops and eateries, heath & wellness and first rate educational facilities. Move in ready! (id:60626)
Royal LePage Northstar Realty (S. Surrey)
166 Shaded Creek Drive
Kitchener, Ontario
This delightful, ready to move in, only 2 years old, huge Net Zero Ready Single Detached Home boasts a thoughtfully custom designed living space located in the Harvis Park, premium community in South Kitchener. The ground floor features a welcoming foyer with a covered porch entry. The open-concept layout includes a great room, with a beautiful upgraded kitchen and dining room with a laundry room and powder room on the same level around the corner. All floors, including the basement, offer ceilings that are 9 feet high and the home offers four bedrooms and family room upstairs, including a principal bedroom suite with a walk-in closet and luxury ensuite bathroom. A bonus feature is the family room, perfect for additional living space, might be 5th bedroom . Plus the spacious custom finished basement includes a three-piece bathroom, bedroom, open living/flex room area with the option to convert flex space into kitchen and convert it into an in-law secondary suite complete with a kitchen and bedroom. Come and see this beautiful modern house with over $250,000 spent on expensive upgrades, just to mention a few: all brick and stone, 9 feet ceiling all levels, all inside doors 8 , black design windows and front doors, huge gas stove with pot tap, custom made kitchen with cabinets up to ceiling, quartz countertops with waterfall island, zebra blinds, pot lights, garage with remote opener and electrical car charger, no any rentals. upgraded wide plank floors, black staircase and glass railing. Come and visit us at open houses or arrange private showings.. (id:60626)
Royal LePage Wolle Realty
13 Fenchurch Drive
Brampton, Ontario
"Absolutely Stunning Gem!!!! Detached 4 + 2 Bed Includes Amazing upgrades worth over 150K Elegant Stained Hardwood flooring throughout, Modern 'BUILT-IN Kitchen with High-end S/S Appliances and a Pantry. 3 Full Washrooms upstairs is a Delight, Convenient second-floor laundry, Primary bedroom has huge HIS/HER Walk-in Closets, Marvelous Bedrooms, Oak Stairs, Modern upgraded countertops in the kitchen & all washrooms, Rare Main floor Office, smooth Ceilings all over, Custom Closet Organizers Finished Basement with two bedrooms, kitchen, & Washrooms. Basement Entrance through Garage. Rented for $1,850. Tenant is Willing to Stay. Includes Water Filtration System worth 10K Patio work in the Backyard for Summer Fun. THE LIST GOES ON AND ON!!!!!!! SHOWS 10++++...!!" (id:60626)
Homelife Silvercity Realty Inc.
9393 160a Street
Surrey, British Columbia
PRIME LOCATION with DEVELOPMENT POTENTIAL! This well-maintained 3-bedroom, 2-bath rancher with back lane access sits on a generous 7,100 SF lot in a desirable family-friendly neighbourhood. Under the new SSMU housing bylaws, this property presents exciting options for future development - including the potential to build a coach home or even 4-plex, subject to city approval. The home has been lovingly cared for by the same family for many years. It's spacious, clean, and move-in ready, offering the perfect opportunity to live in now and build later. Features include an extended covered deck off the kitchen, a large storage shed, and an attached greenhouse in the backyard. Ideally located within walking distance to transit, all levels of schools, parks, and just minutes from shopping (id:60626)
Exp Realty
11644 74 Avenue
Delta, British Columbia
STOP RIGHT THERE-THIS IS THE ONE YOU'VE BEEN WAITING FOR! Sitting proudly on a MASSIVE 11,686 SQFT LOT in the heart of Scottsdale, this spacious 4 BED 3 FULL BATH beauty has room for the whole family-and then some! Boasting TWO full bathrooms upstairs (perfect for larger families) and a FULL BATH on the main floor, this layout offers incredible flexibility for guests or extended family living. Bright and functional with generous living and dining spaces, this home is ready for your personal touch. Step outside to your PRIVATE BACKYARD RETREAT-a flat, sun-drenched yard with endless potential for entertaining, gardening, or even a future pool! Tons of parking, a quiet street, and located close to schools, parks, shopping, and transit. Homes like this, with a lot this BIG, RARELY come to market-don't miss out! (id:60626)
Century 21 Coastal Realty Ltd.
7495 197 Street
Langley, British Columbia
Welcome to this bright & spacious corner home featuring 4 bedrooms & 4 bathrooms. Designed for modern living, it boasts a sleek kitchen with a large island, stainless steel appliances, gas stove, and dishwasher. Ample street parking right in front Top-rated schools nearby (6-14 min drive) - Maddaugh Elementary, Donna Gabriel Robins Elementary, Peter Ewart Middle, R.E. Mountain Secondary Prime location - Close to parks, shopping, and all amenities This is the perfect home for families looking for space, style, and convenience! Book your showing today! (id:60626)
Investa Prime Realty
Exp Realty Of Canada
141 Cranberry Rd
Salt Spring, British Columbia
Nestled on a tranquil 1-acre lot, this centrally located gem offers a perfect blend of elegance and opportunity. The impeccably maintained 2980 sq foot home is flooded with natural light, with 4 spacious bedrooms and 3 bathrooms. The lower level features a private suite, ideal for guests or operating a successful bed and breakfast. The property also includes a charming 2-bedroom cottage adjacent to the house, providing excellent potential for rental income or guest accommodation. Furthermore, a versatile office building, currently home to two therapists, offers an additional source of revenue or an ideal work-from-home environment. The enchanting, terraced grounds are graced with fruit trees, rhododendrons, lilacs, and magnolias, featuring tranquil ponds, a cozy fire pit, vegetable garden and a seasonal creek meandering through the landscape. This remarkable property is a true island haven, offering serenity, beauty, and endless potential. This unique opportunity won’t last! (id:60626)
Royal LePage Duncan Realty Salt Spring Island
283 Paliser Crescent S
Richmond Hill, Ontario
An Excellent bungalow features 'Two Separate Driveways' On Large Corner Lot. One large enclosed parking and 5 additional parking spaces without sidewalk. In Bayview Secondary School & Our Lady Queen of the World Catholic Academy boundary, close to Richmond Hill Montessori School, Lauremont School (formerly TMS), walking distance to GO-Station. Easy access to 404 and 407, Hillcrest mall and parks. Within 5 minutes to several big chain grocery stores. 7 Minutes to Mackenzie Health Hospital. Backyard Gas BBQ line installed, gas range and stainless steel appliances. Non Smoker home, 3 bedrooms on main floor and 3 bedrooms on the basement. Updated window blinds on main floor. Viewing will be available starting from June 21. (id:60626)
Homelife Landmark Realty Inc.
3118 County Road 10 Road
Prince Edward County, Ontario
Set across 17 acres with frontage on both County Road 10 and St Philip Street in Milford, this exceptional estate offers a masterfully integrated lifestyle in Prince Edward County. The residence unfolds across a thoughtfully designed layout, revealing interiors rich in craftsmanship and natural textures, stone, wood, light, each space balancing elegance with ease. A chefs kitchen anchors the main level, flanked by a south facing sunlit dining area and living room framed by floor-to-ceiling sliding door with a commanding fireplace of hand-hewn stone. Seamless transitions guide you to the expansive deck and screened sunroom off the primary, ideal for quiet evenings or vibrant gatherings under the stars. With four bedrooms, including a serene primary suite and a fully separate in-law suite on the lower level, the home accommodates multi-generational living or versatile hosting. Downstairs, walkouts lead to private sitting areas and meandering trails to immerse yourself in nature. Secluded behind the home a landscaped yard and pool deck welcome you to a summer haven surrounded by wide skies and views that stretch beyond the treeline. Multiple garages, a standalone bunkie, gazebo and an areas for a workshop/studio offer space for both retreat and creation. Zoning potential invites future opportunity to be explored, while the Owner Occupied STA suite adds option for those seeking a blended lifestyle investment if not solely for personal family-friend use. This property is both a sanctuary and a launchpad for everything The County has to offer. The canvas is expansive, what unfolds here is yours to define. (id:60626)
Chestnut Park Real Estate Limited
Century 21 Leading Edge Realty Inc.
11148 84b Avenue
Delta, British Columbia
Prime North Delta location! 6997 sq ft, corner lot. Well maintained 4 bed, 3 bath family home with double car garage, main bedroom w/ ensuite, wrap around yard, and potential for basement suite. Home has charming architectural details: vaulted ceilings, kitchen skylight, and exposed beams. Updates include new sun deck (Fall 2024), hot water tank (2023), backyard cedar fence (2021), torch-on roof (2015), and kitchen reno (2016). Located on a quiet cul-de-sac with convenient walkway access to all major amenities and transit. <5 min walk to 312 (Scott Rd Skytrain) and 301 express bus (Richmond/CanadaLine). Steps away from parks, shops, North Delta Rec. Centre, library, all school levels and more. Easy access to Nordel Way, Alex Fraser Bridge. OPEN HOUSE:Sat June 14 & Sun June 15 @ 2-4 PM (id:60626)
RE/MAX Crest Realty
453 Booth Street
Ottawa, Ontario
Welcome to 453 Booth, a one-of-a-kind modern triplex located near Little Italy and Chinatown. Close to plenty of amenities. This stunning triplex boasts not only a unique design and build, but also modern finishes throughout that are sure to impress. Upon entering this home, you will be greeted by beautiful hardwood floors that flow seamlessly throughout the main living areas. The updated kitchens with stainless steel appliances and granite countertops - perfect for preparing delicious meals or entertaining guests. But it doesn't stop there. And when you're ready to relax and unwind, head out to the shared backyard where you can soak up some sun and enjoy some time with friends and family. Each unit has its own separate hydro meter, boiler furnace, air conditioner, hot water tank and some storage. Investors rejoice, all the three units are rented. Great investment property, book your visit today! (id:60626)
Century 21 Action Power Team Ltd.
72 5531 Cornwall Drive
Richmond, British Columbia
Court Ordered Sale - Welcome to Quilchena Green - a highly sought-after, 55 + gated townhouse community. This potentially beautiful townhome offers the perfect blend of comfort and convenience with two spacious primary suites, one conveniently located on the main floor. The inviting living room boasts vaulted ceilings with stunning accent beams, creating an airy and bright atmosphere, while a cozy fireplace adds warmth and charm. The foyer entry also features vaulted ceilings, enhancing the open, spacious feel of the home. Highlights include a private driveway offering parking for two vehicles, ensuring ample space for residents and guests alike. Don't miss out on this exceptional opportunity to own in Quilchena Green. All showings need to be accompanied with your Realtor. Thank you. (id:60626)
Oakwyn Realty Encore
69 Kestrel Place
Vernon, British Columbia
Shovel-ready and spectacular! 17 gorgeous lake-view townhomes in an exclusive gated neighborhood with access to a private beach and marina. This development is at the BP stage and building can start soon, (just waiting on final documentation from the city). Current appraisal on file. This property has all services at the lot line. All plans will be included in the sale! Nothing to do but start building! Priced at $1.37 million for a quick sale! Landscape deposit of $106,000 has been paid to city and is included in sale. (id:60626)
Real Broker B.c. Ltd
42 Cooperstown Court Sw
Airdrie, Alberta
Welcome to 42 Cooperstown Court, a stunning custom-built home nestled in the prestigious Estate Community of Coopers Crossing—Airdrie’s premier, boutique-style neighbourhood. This exclusive cul-de-sac features just 27 executive homes surrounding a beautifully maintained central park, creating a quiet and family-friendly environment where children can safely play, ride their bikes, and enjoy the outdoors year-round.This luxurious property offers incredible curb appeal and a rare rear-attached garage with a spacious nanny or in-law suite above—perfect for multi-generational living or guests. Thoughtfully designed with high-end finishes throughout, the heart of the home is the gourmet chef’s kitchen, showcasing a sleek induction cooktop, double wall ovens, built-in fridge, walk-in pantry, and custom cabinetry with quartz countertops. A unique built-in table provides the perfect space for family meals and entertaining.The expansive living room features elegant built-ins, a cozy fireplace, and direct access to the fully enclosed deck—ideal for relaxing summer evenings or quiet mornings. The main floor also offers a formal dining area, a generous home office, an oversized laundry room with laundry chute, and ample storage throughout.Head upstairs through one of two staircases—one leading to the beautifully appointed in-law suite above the garage, complete with its own dinette area, full bathroom, and enough space for a bed, couch, and workspace. The main staircase leads to three large bedrooms, including an impressive primary suite with a luxurious 7-piece ensuite featuring a glass-enclosed shower, freestanding soaker tub, dual vanities, and a one-of-a-kind outdoor shower—a true retreat unique to Airdrie.The fully developed basement adds even more living space, including a spacious recreation room, an additional bedroom, full bathroom, and a dedicated workout room that can easily serve as a sixth bedroom. Additional storage and convenient basement access to the re ar living area completes this level.Outside, the west-facing backyard is a private oasis with mature trees, a fire pit area, and plenty of space to entertain or unwind. The oversized garage and additional parking pad provide ample room for multiple vehicles.Located in Airdrie’s most sought-after community, Coopers Crossing is celebrated for its scenic walking paths, lush green spaces, exceptional school, and the Coopers Promenade—home to boutique shops and amenities. This is more than just a home—it’s a lifestyle. Don’t miss your chance to live in a one-of-a-kind property in an unparalleled location. Schedule your private showing today. (id:60626)
Real Broker
11874 90a Avenue
Delta, British Columbia
Beautiful, four-bedroom, four-level home designed for peaceful, practical living. The spacious, sunlit kitchen beckons for family gatherings, while two sizable family rooms offer versatile living space on separate levels. Unwind in your private sauna or hot tub. Additional highlights include a three-car garage, low-maintenance landscaping, and thoughtful finishes throughout-so you spend more time enjoying and less time working. Ideally located just moments from shopping, transit, top schools, and playgrounds. This home effortlessly combines comfort, convenience, and style. Don't miss the opportunity-schedule your private tour today and experience it for yourself! (id:60626)
RE/MAX 2000 Realty
6469 Bulyea Avenue
Peachland, British Columbia
Enjoy breathtaking lake views from Kelowna to Naramata in this beautifully maintained 5-bedroom home, designed for comfort and entertaining. The main level features a well-appointed kitchen with black stainless-steel appliances, a breakfast bar, and a sunroom with deck access—perfect for dining with a view. A private dining room at the front of the home provides an elegant setting for special gatherings. The bright living room boasts a gas fireplace, while the primary suite offers cork flooring, stunning lake views from bed, sliding doors to a hot tub, and direct access to stairs to the lower pool deck. A second bedroom, plus a double garage with a workbench and sink, complete the main level. The expansive upstairs deck provides a perfect space for outdoor dining and entertaining. Downstairs, high ceilings enhance the spacious family room with a fireplace and deck access. Three additional bedrooms offer versatility for an office or gym. A pool-changing room with a full bath and waterproof flooring leads directly to the outdoor oasis—an inground heated saltwater pool, a fully fenced yard, fruit trees, and a fenced garden with raised beds, raspberries, and blackberries. A heated outdoor bonus room with power and a sink is ideal as a greenhouse, bar, or kitchen. A charming front courtyard offers a peaceful retreat. With ample parking, including RV space, and potential to suite, this home is a true gem. (id:60626)
Coldwell Banker Horizon Realty
2476 Westlake Road Unit# 7
West Kelowna, British Columbia
For Sale: 5-Unit Strata Complex in West Kelowna’s Industrial Hub – Individual Units Available: Unit 7: 3,232 sq. ft. (main floor + second floor) Address: 2476 Westlake Road, West Kelowna, BC A rare opportunity to own individual strata units in a versatile 5-unit industrial complex located in West Kelowna’s prime industrial district. This 15,654 sq. ft. property, featuring a 12,088 sq. ft. main floor and 3,566 sq. ft. mezzanine, offers customizable spaces ideal for a variety of business needs. Situated minutes from downtown Kelowna, it provides excellent visibility and easy access for clients and employees. Property Highlights: •Unit Sizes: oUnit 6: 2,400 sq. ft. oUnit 7: 3,232 sq. ft. (main floor + second floor) oUnit 8: 3,275 sq. ft. (main floor + second floor) oUnit 9: 3,481 sq. ft. (main floor + second floor) oUnit 10: 3,266 sq. ft. (main floor + second floor) •Unit Sizes: 2,400 – 15,654 sq. ft., with 21-ft ceilings for mezzanine configurations. •Zoning: I-1 Light Industrial for diverse business applications. Key Features: •Overhead doors (14 x 16 ft) for easy logistics. •High-quality construction (built in 2005) with natural light-filled spaces. Ideal for commercial service, light manufacturing, warehousing, education facilities and fitness centers. Parking & Accessibility: Ample on-site parking (id:60626)
Business Finders Canada
56 Lacrosse Trail
Vaughan, Ontario
WELCOME TO THIS GORGEOUS 6 YR OLD 3 BDRM 3 BATH HOME, LOCATED IN THE PRESTIGIOUS AREA OF KLEINBURG, CLOSE TO SCHOOLS, PARKS, SHOPPING, FINE DINING, AND ALL AMENITIES. THIS BEAUTY FEATURES 9FT CEILINGS THROUGHOUT, OPEN CONCEPT ON THE MAIN FLOOR, A KITCHEN WITH S/S APPLIANCES AND GRANITE COUNTERS AND A BREAKFAST ISLAND, A COZY FIREPLACE IN THE LIVING AREA, A MASTER BEDROOM WITH A STUNNING ENSUITE BATH WITH A GLASS SHOWER AND A FREE-STANDING BATHTUB AND A WALK-IN CLOSET, A LAUNDRY ROOM ON THE UPPER LEVEL FOR YOUR CONVENIENCE, AND A LARGE UNFINISHED BASEMENT WAITING FOR YOUR CREATION. DO NOT MISS THE OPPORTUNITY TO SEE THIS GEM! (id:60626)
RE/MAX Experts
5938 Columbia Lake Road
Fairmont Hot Springs, British Columbia
Welcome to your dream home! Nestled on an expansive .99-acre lot, this beautifully finished 4-bedroom, 3-bathroom home exudes elegance and comfort. As you step inside, you're greeted by floor-to-ceiling windows that flood the main living area with natural light, accentuated by soaring vaulted ceilings. The heart of the home features an inviting custom kitchen that includes granite counter tops, stainless steel appliances and a gas range. The main floor primary bedroom is complete with his and her closets and a spa-like ensuite - Unwind in the jetted soaker tub or large tiled shower enclosure. Three additional well-appointed bedrooms offer ample space for family, guests, or a home office. You will appreciate the thoughtful design of the lower level, which boasts a separate kitchen area and a spacious rec room. The outdoor space is a true haven, featuring a hot tub for ultimate relaxation, a paved driveway, an exposed aggregate patio, perfect for outdoor entertaining. With private lake access, you can enjoy fishing, kayaking, or simply soaking in the surroundings. For those with hobbies or needing extra storage, the property includes a quonset and a sea can, providing ample space for all your tools and toys. The triple car garage offers convenience and security for your vehicles or extra storage needs. This home is more than just a property; it's a lifestyle. Experience the perfect blend of luxury, comfort, and nature, all while being just minutes away from local amenities. (id:60626)
Royal LePage Rockies West
10469 Mceachern Street
Maple Ridge, British Columbia
Welcome to this beautifully maintained 4-bed, 4-bath home in the desirable Robertson Heights community. Designed with a bright, open layout and filled with natural light, it offers A/C, a spacious primary suite with spa-inspired ensuite and sitting area, and a fully finished basement roughed in for a suite with a large rec room. The private backyard retreat features a spa tub, covered deck, automatic Christmas lights, and a fully powered shed that´s convertible to a sauna. A generator hook-up adds extra convenience and peace of mind. Located within walking distance to schools, parks, transit, and recreation. Move-in ready with thoughtful upgrades throughout-this home truly has it all! (id:60626)
Royal LePage Elite West
58661 Dent Road, Laidlaw
Hope, British Columbia
Ready set farm! almost 10 acres flat and fertile! Recently renovated 2 bedroom modular home. Old hog barn with 400 amp service. Property under hay production, can work with new owners to keep farm status. Beautiful setting with gorgeous mountain views. Very quiet but close to freeway access. 20 mins to Chilliwack. Build your dream home! Property approx. 1/2 in ALR See Drone video of property in virtual tour. (id:60626)
Royal LePage Little Oak Realty
11532 85 Avenue
Delta, British Columbia
LOCATION: Quiet street home in a desired area of North Delta. This well-maintained home offers three bedrooms upstairs and one fully finished bedroom legal suite downstairs as a mortgage helper while sitting on a roughly 7100 Sq Ft lot. Walking distance to North Delta Community Park, Recreation Center, outdoor pool, and more! New furnace, HW heater replaced two years ago, and roof also redone 4.5 years ago! Double garage and driveway parking. Easy access to commute; Walking distance to schools, transit, and nearby shopping and recreation. Don't miss the opportunity. Showings by appointment only! Open House Sunday-27 April-2-4 PM. (id:60626)
Royal LePage Global Force Realty
90 2603 162 Street
Surrey, British Columbia
Attention wine lovers & enthusiasts. Welcome to Vinterra - Luxury Living in One of the Best Locations and prices in the Complex! Nestled in a quiet and private setting, this executive Vinterra Villa offers a rare blend of tranquility, luxury, and convenience. Enjoy a private backyard and stunning views of the Grouse and Cypress Mountains, perfect for relaxing or entertaining. This meticulously maintained home features elegant upgrades including custom moldings and a beautiful stone fireplace that creates a warm, inviting atmosphere. Located in a prime section of the community, you'll appreciate the peace and privacy, while still being minutes from top-rated schools, shopping, restaurants, transit, and incredible amenities. This is your opportunity. Call today before it's too late! (id:60626)
Stonehaus Realty Corp.
20 Mildred Avenue
St. Catharines, Ontario
Turnkey 4-Plex Investment: Fully Tenanted & Updated Discover a rare opportunity to own a fully occupied, well-maintained 4-plex in a prime corner-lot location. This professionally updated building combines modern finishes with practical features that appeal to both tenants and investors alike. Highlights include: Fully Tenanted: Stable, income-producing asset with reliable cash flow. Individually Metered Units: Each unit has separate hydro meters, including individual in-suite laundry and a dedicated building meter for common areas. Ample Parking: Paved 6-car parking lot offers plenty of space for residents and guests. Renovated & Turnkey: Clean, updated units reduce maintenance and attract quality tenants. This is a standout opportunity for investors seeking a low-maintenance, high-performing addition to their portfolio. (id:60626)
Royal LePage Terrequity Realty
514 Petawawa Crescent
Mississauga, Ontario
Welcome to 514 Petawawa Crescent. This stunning 4+1 bedroom, 4 bathroom, completely renovated, detached brick home will not disappoint. As you walk through the front door you will notice the functional and thoughtfully designed open concept floor plan that checks all the boxes. Large custom kitchen with ample cabinetry, stainless steel appliances and an oversized kitchen island perfect for entertaining or enjoying everyday family moments. Kitchen also features a walk out to a fenced and private backyard which backs on to Camden Park with tennis courts and a playground. The spacious dining room and living room is highlighted by the custom cabinetry and gas fireplace for those cozy movie nights. Walk up to the second floor and you will find 4 generously sized bedrooms which includes a primary bedroom with a walk-in closet and ensuite bathroom. No carpet found in this home with hardwood flooring throughout. The list doesn't end here. Rarely found, fully legal basement apartment with separate entrance features 1 bedroom, 1 bathroom, full kitchen with stainless steel appliances, private laundry, egress windows and gas fireplace. Perfect for rental income or large family's that require an in-law suite. Perfectly located near Highways 403/401 and Mississauga Transit. Close to trails, parks, Schools, Central Parkway Mall, Square One Shopping Centre, Mississauga Valleys Community Centre and so much more! Don't miss out, visit today! (id:60626)
Royal LePage Supreme Realty
411 Jane Street
Minto, Ontario
Executive 3000+ square foot custom built home tucked away in a sought-after quiet neighbourhood situated on just under an acre complete with pool, attached heated 3 car garage & detached 48x32 heated shop. This stunning home offers 5+ bed, a basement perfect for finishing as an in-law suite/layout & encompasses an entertainer's dream layout & design. With excellent curb appeal & serene fields as your backdrop, this stunning home is a true escape from the busy life, while allowing space for multigenerational living. The main floor boasts an 11' foot ceiling as you enter the main foyer, a floor to ceiling stone fireplace & mantle that tie the entire home together and leads you to a hosts dream kitchen pouring with natural light, top of the line s/s appliances, w/i pantry, expertly crafted cabinetry & quartz countertops, stunning bar, island with seating for 4+ & leads you out to 2 separate outdoor areas, a covered porch & the pool deck all overlooking your backyard. The mainfloor is finished with office, primary bed ft. ensuite bath & w/i closet, powder room, mud room & laundry room. Kids & guests can find space and privacy on the second level between 3 additional beds, a massive rec room & 4 pc bath. The lower level can provide an additional 2 beds, bath, storage and rec room or convert to in an in-law suite with separate access from the garage. The attached heated garage featuring 10' tall overhead doors, toy garage & 3rd overhead door allowing you the convenience to to park your truck & toys inside while you venture out to your detached shop for the real work, and play. The shop is the dream mancave or space to run a home business, equipped with 2pc bath, in-floor heat, wired for internet and your big screen TV, not to mention the loft ideal for an office, living space or storage. This Executive Home is conveniently located within walking distance to walking trails, schools, downtown shopping; under a 45 min drive to KW& Guelph and an hour to the GTA. (id:60626)
Royal LePage Heartland Realty
6622 Snow Goose Lane
Mississauga, Ontario
This beautifully updated home offers exceptional curb appeal and a perfect blend of style, space, and functionality. Step inside to a bright, open layout featuring a stunning kitchen with tumbled marble finishes and a spacious eat-in area overlooking the family room and backyard ideal for both everyday living and entertaining.Hardwood flooring flows seamlessly across the main and upper levels, adding warmth and elegance throughout. A sunken living room with a coffered waffle ceiling offers a flexible space that can be used as a formal living area, home office, den, or even a fifth bedroom.The open-concept foyer provides excellent sightlines and connects effortlessly to large principal rooms, including formal dining, living, and family spaces. Upstairs, youll find four generously sized bedrooms and a smart, family-friendly layout. The expansive primary suite is a true retreat, complete with dual closets and a spacious 4-piece ensuite.The unfinished basement presents a blank canvas with endless potential, plus ample storage space including a cold room. Don't miss this opportunity to own a thoughtfully designed home with room to grow. (id:60626)
Royal LePage Realty Plus
1664 Gower Point Road
Gibsons, British Columbia
Panoramic Views in a Exquisite Location! This remarkable 4-bed/2-bath home is nestled at the quiet end of a cul-de-sac, situated on a generous 0.51-acre lot just one block away from the highly coveted Ocean Beach Esplanade. The stunning grounds are a true oasis, perfect for the avid gardeners, adorned with mature shrubs, several fruit trees, and a stand of cedar trees which evokes a sense of tranquility. The outside oversized sun decks are perfect for entertaining. Inside, an open-concept main living space offers vaulted ceilings, wood stove, breathtaking ocean views, a well planned kitchen with tons of storage and a oversized island. The lower level boasts two extra bedrooms, a wet bar, and an open living space that can easily suited, along with a large studio space. (id:60626)
Sotheby's International Realty Canada
3489 Maureen Terr
Colwood, British Columbia
Experience unparalleled coastal living at 3489 Maureen Terrace where stunning, unobstructed views of Race Rocks dominate the horizon. This 2,272 sq. ft. south-facing home on Triangle Mountain is designed to impress, featuring dramatic 15-ft vaulted ceilings and expansive floor-to-ceiling windows that capture the incredible panorama from every principal room. The heart of the home features a gourmet kitchen with a large island, elegant marble countertops and convection stovetop. Retreat to the private primary bedroom level with its own 4-piece ensuite, jetted tub and awe-inspiring views. A spacious lower-level family room opening to a generous covered patio – an ideal setting for year-round outdoor entertaining with a convenient gas hook-up and pergola with electric louvres and side curtains. And with 3 beds and 3 bath there's room for everyone. Additional features include hardwood floors on the main level, a double car garage, and a low-maintenance lot. Recent improvements include municipal sewer connection (18 mo. ago) and a new roof membrane (2024). Efficient heating and cooling with heat pump replaced 2010, maintained annually. Small well-run bare-land strata. (id:60626)
Coldwell Banker Oceanside Real Estate
1074 Mill Ridge Road
Mcnab/braeside, Ontario
Seize a rare opportunity to own an estate-style lot on one of Ontario's cleanest waterways, the Madawaska River, just five minutes from Arnprior and the 417, offering easy commuting to Ottawa. Boasting nearly 190 feet of pristine waterfront, this property offers breathtaking river views daily, set on one of the most coveted stretches of shoreline in the region. This four-bedroom, two-bathroom raised bungalow, with nearly 10-foot ceilings on the main level, sits on an expansive lot designed for unparalleled outdoor living. The outdoor spaces are the heart of this home, crafted to maximize the stunning waterfront location. A spacious porch welcomes you with sweeping vistas of the Madawaska, guiding your gaze across meticulously landscaped, multi-tiered grounds. Meander down to the large composite deck by the water's edge, perfect for entertaining, relaxing, or soaking in serene sunsets. The private dock invites boating and water activities, while the sandy, gradual shoreline entry is ideal for swimming or wading. These features create a seamless blend of calmness and excitement, making every day feel like a vacation. Inside, the open-concept main level is bathed in natural light, with lofty ceilings enhancing the airy ambiance. The four generous bedrooms and two full bathrooms provide comfort and versatility for family or guests. The home's design prioritizes the outdoors, with large windows framing the river's beauty. This property is a once-in-a-lifetime chance to own a waterfront haven, where the Madawaskas' tranquillity and the expansive outdoor living spaces redefine waterfront living. (id:60626)
Bennett Property Shop Realty
42 St Augustine Drive
Whitby, Ontario
Discover exceptional value and refined living in this brand-new DeNoble residence, where quality craftsmanship and modern elegance meet. Step into a bright, open-concept layout enhanced by soaring 9-foot smooth ceilings and thoughtfully designed living spaces. The gourmet kitchen is a chefs dream, featuring a quartz-topped centre island, ample pot drawers, a spacious pantry, and sleek, contemporary finishes. Retreat to the luxurious primary suite, complete with a spa-inspired 5-piece ensuite showcasing a glass-enclosed shower, freestanding soaker tub, and double vanity. Enjoy the added convenience of second-floor laundry, a high-ceiling basement with expansive windows, and upgraded 200-amp service. With a fully drywalled garage and a prime location just steps to top-rated schools, parks, and community amenities plus seamless access to public transit and major highways (407, 412, 401)this is a rare opportunity to own a home that blends style, function, and an unbeatable lifestyle. ** This is a linked property.** (id:60626)
Royal Heritage Realty Ltd.
171 Pine Hill Crescent
Belleville, Ontario
Welcome to this stunning brand-new bungalow, perfectly designed to balance modesty with extraordinary features. Located just north of the amenity-filled city of Belleville, this home offers a serene escape on a quiet, grand, impressive 3-acre property. The metal roof & stylish white vinyl siding durable and low-maintenance, ensuring your home remains beautiful for years to come. A modest front & extraordinary back from the front, the home exudes a charming simplicity, while the back reveals a true oasis. Attached convenient and spacious for your vehicles and storage needs. The open concept living that seamlessly connect living, dining, and kitchen areas for a spacious and inviting atmosphere. Gourmet kitchen featuring a huge island, perfect for entertaining guests and satisfying hungry bellies. In addition to the stunning primary suite & ensuite, the main floor has 2 bedrooms connect with a Jack & Jill bath and an additional guest bath on the main floor with plenty of space for family & guests, with modern amenities & stylish finishes. Lower walkout level In-Law Suite ideal for extended family or guests, featuring 2 bedrooms and 1 bathroom. Covered bottom patio to soak in the breathtaking views and enjoy the tranquil surroundings with easy access to the future pool, play-set, and putting green perfect for outdoor fun and relaxation. Imagine summers spent in your private pool, kids frolicking, and practicing your putting on your own private greens. This property is designed for creating lasting memories with loved ones. Experience the best of both worlds a peaceful retreat with the convenience of Belleville's amenities just a short drive away. Don't miss the opportunity to make this extraordinary walk-out bungalow your forever home. Schedule your viewing today! (id:60626)
RE/MAX Quinte Ltd.
11241 Blaney Way
Pitt Meadows, British Columbia
Welcome to 11241 Blaney Way-a beautifully maintained 4-bed, 3-bath corner-lot home in Pitt Meadows´ Bonson Landing. With nearly 2,800 sq/ft, this spacious layout features high ceilings, large windows, and an open-concept main floor with formal living/dining, a family room, and a well-equipped kitchen with maple cabinets, stainless steel appliances, and a large island. Upstairs offers 4 bedrooms, including a generous primary with walk-in closet and spa-inspired ensuite. Enjoy a private, landscaped yard with a covered patio-perfect for year-round use. A double garage, large crawl space, and extra parking add everyday convenience. Located steps from trails, parks, schools, and Osprey Village, with easy access to the Golden Ears Bridge and West Coast Express, this is the ideal family home. (id:60626)
Oakwyn Realty Ltd.
361 Beechdrops Drive
Waterloo, Ontario
Stunning Home for Sale in Vista Hills, Waterloo! Welcome to this beautiful Cityview Homes "Jasperview A" model with 3400+ sq.ft of living space (AG: 2600 sq.ft, BG: 800 sq.ft), located in the highly sought-after Vista Hills neighborhood! This home offers a perfect blend of luxury, comfort, and convenience, making it an ideal choice for families. Main Floor Highlights: Gorgeous Foyer with open to above ceiling & huge windows 9-foot ceilings with elegant ceramic and hardwood flooring throughout Chefs kitchen featuring a large island, granite countertops, and a walk-in pantry perfect for entertaining! Main floor mudroom with upgraded granite countertop with sink Upper Level Features: Four spacious bedrooms, including a luxurious Master suite with a walk-in closet and a spa like ensuite with double sinks Upgraded One piece Smart & Luxury bidet toilet with smart toilet seat in washrooms Versatile upper-level family room providing an additional space for relaxation or play One bedroom has been converted into a laundry room for convenience Prime Location: Situated on Beechdrops Drive, this home is just steps away from Vista Hills Public School, making it perfect for families with school-age children. Enjoy top-rated schools, close proximity to universities (Waterloo & Laurier), and easy access to Boardwalk shopping (minutes to Costco, Canadian Tire, Walmart, Rona, Sobeys, Marshalls, Winners, The Brick and more), dining (Milestones, Montana's, Swiss Chalet, McDonalds and many more), Medical centres, Walk-in clinic, beautiful trails, and entertainment (Landmark cinemas). Bonus Feature: This property includes a 2-Bedroom, 1-Bathroom Legal Walkout Basement Apartment with AAA tenants, providing excellent rental income! This is truly a home to be proud of don't miss your chance to own a property in one of Waterloos best neighborhoods! (id:60626)
Proedge Realty Inc.
161 Parkside Drive
Brantford, Ontario
Custom Schuit Homes will provide quality with architecturally impressive exteriors and luxury interiors. Standard features include 10 ft. ceilings, hardwood floors, custom gas fireplace, quartz countertops, covered rear porch and sodded lots. Situated in prime location close to parks, trails, and bordering the river. Last chance to get a newly built home in a prime location. Finished lower level not included in price. (id:60626)
Royal LePage Action Realty
141 Parkside Drive
Brantford, Ontario
Custom Schuit Homes will provide quality with architecturally impressive exteriors and luxury interiors. Standard features include 10 ft. ceilings, hardwood floors, custom gas fireplace, quartz countertops, covered rear porch and sodded lots. Situated in prime location close to parks, trails, and bordering the river. Last chance to get a newly built home in a prime location. Finished lower level not included in price. (id:60626)
Royal LePage Action Realty
163 Parkside Drive
Brantford, Ontario
Custom Schuit Homes will provide quality with architecturally impressive exteriors and luxury interiors. Standard features include 10 ft. ceilings, hardwood floors, custom gas fireplace, quartz countertops, covered rear porch and sodded lots. Situated in prime location close to parks, trails, and bordering the river. Last chance to get a newly built home in a prime location. Finished lower level not included in price. (id:60626)
Royal LePage Action Realty
274 Concession 7 Townsend
Waterford, Ontario
Just outside the charming town of Waterford, this versatile 4-bedroom raised bungalow is the perfect blend of rural tranquility and practical living. Set on a sprawling 44-acre property—approximately half of which is currently being farmed—this home offers not only a peaceful lifestyle but also income potential through productive land and solar panels already in place. Ideal for multi-generational families or those seeking additional space, the main level features an in-law suite, offering flexibility for extended family, guests, or rental possibilities. The upper level of the home includes a primary bedroom, living room, and dining area with walkout access to a large deck—perfect for relaxing with views over the peaceful countryside. The kitchen has an island and provides plenty of counter space and storage. There is a 3 piece bathroom with walk-in shower, a laundry room that doubles as a mudroom with access to the driveway, and a 2 piece powder room to complete the upper floor. The lower level offers two additional bedrooms and a generous rec room, providing plenty of space for family living. A detached two-car garage provides room for cars or farm machinery plus extra shop space if needed. The yard is an outdoor sanctuary with countless peonies, flowering shrubs and mature trees that offer a sense of peaceful seclusion. There is a fenced in area for gardening and a cozy fire pit area that invites gatherings under the stars. This is more than just a yard—it’s an at-home getaway to bask in the simple joys of country living. Running along the south and west boundary is the Waterford Heritage Trail inviting outdoor recreation right from your doorstep. A short bike ride takes you into Waterford for panoramic views from Black Bridge or fishing and paddle boarding at the ponds. Whether you’re looking to enjoy the quiet of the country, grow your own produce, or invest in a property with income potential, this unique opportunity combines it all in one picturesque setting. (id:60626)
RE/MAX Erie Shores Realty Inc. Brokerage
274 Concession 7 Townsend
Waterford, Ontario
Just outside the charming town of Waterford, this versatile 4-bedroom raised bungalow is the perfect blend of rural tranquility and practical living. Set on a sprawling 44-acre property—approximately half of which is currently being farmed—this home offers not only a peaceful lifestyle but also income potential through productive land and solar panels already in place. Ideal for multi-generational families or those seeking additional space, the main level features an in-law suite, offering flexibility for extended family, guests, or rental possibilities. The upper level of the home includes a primary bedroom, living room, and dining area with walkout access to a large deck—perfect for relaxing with views over the peaceful countryside. The kitchen has an island and provides plenty of counter space and storage. There is a 3 piece bathroom with walk-in shower, a laundry room that doubles as a mudroom with access to the driveway, and a 2 piece powder room to complete the upper floor. The lower level offers two additional bedrooms and a generous rec room, providing plenty of space for family living. A detached two-car garage provides room for cars or farm machinery plus extra shop space if needed. The yard is an outdoor sanctuary with countless peonies, flowering shrubs and mature trees that offer a sense of peaceful seclusion. There is a fenced in area for gardening and a cozy fire pit area that invites gatherings under the stars. This is more than just a yard—it’s an at-home getaway to bask in the simple joys of country living. Running along the south and west boundary is the Waterford Heritage Trail inviting outdoor recreation right from your doorstep. A short bike ride takes you into Waterford for panoramic views from Black Bridge or fishing and paddle boarding at the ponds. Whether you’re looking to enjoy the quiet of the country, grow your own produce, or invest in a property with income potential, this unique opportunity combines it all in one picturesque setting. (id:60626)
RE/MAX Erie Shores Realty Inc. Brokerage
1404 138 W 1st Avenue
Vancouver, British Columbia
Welcome home to the breathtaking panoramic views of the Northshore Mountains and False Creek. This sub-penthouse corner unit is located just steps from the False Creek Seawall, sports and concert venues. The partially covered wrap-around balcony is your perfect oasis-whether you're sipping morning coffee as the sun rises or unwinding in the evening with a drink, basking in the glow of city lights. The building features two guest suites to ensure your visitors feel right at home. Other amenities include two well equipped exercise rooms, meeting rooms, roof garden and an outdoor children's play area. Don´t miss this rare opportunity to own a truly extraordinary property. (id:60626)
Jovi Realty Inc.
11715 83a Avenue
Delta, British Columbia
BEAUTIFULLY RENOVATED, 5-bedroom, 3-bathroom home with a 2-bedroom basement suite. Located in a quiet, sought-after neighborhood. Updates include a brand-new kitchen, modern bathrooms, new flooring, extended driveway, and a new hot water tank. The home also features a LIFETIME metal roof, meaning no need for replacement and minimal maintenance for years to come. Enjoy a spacious covered deck and balcony-perfect for entertaining. Just minutes from schools, shopping, and the North Delta Rec Centre. Ideal for families or as a smart investment opportunity. (id:60626)
Planet Group Realty Inc.
Nationwide Realty Corp.

