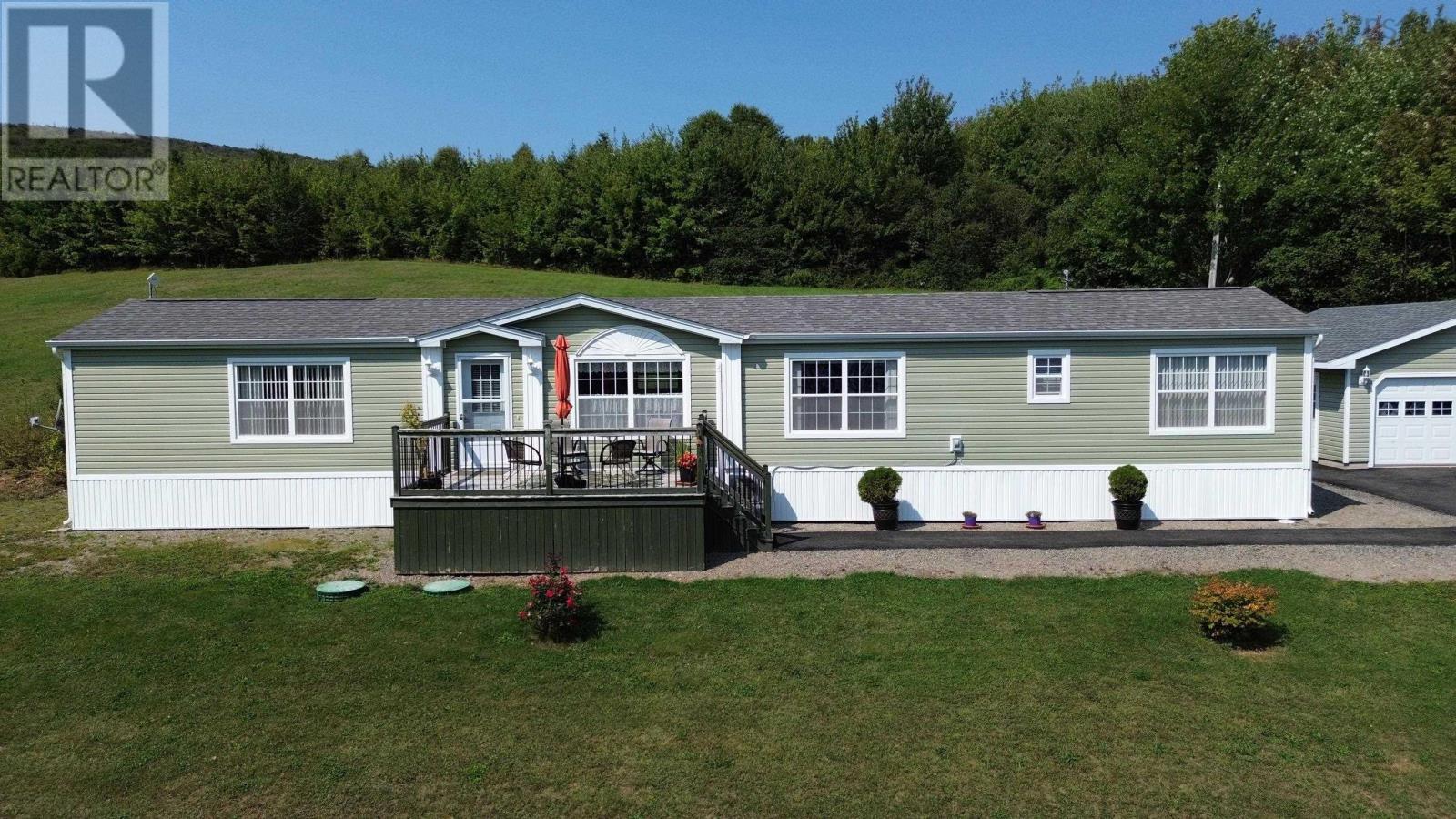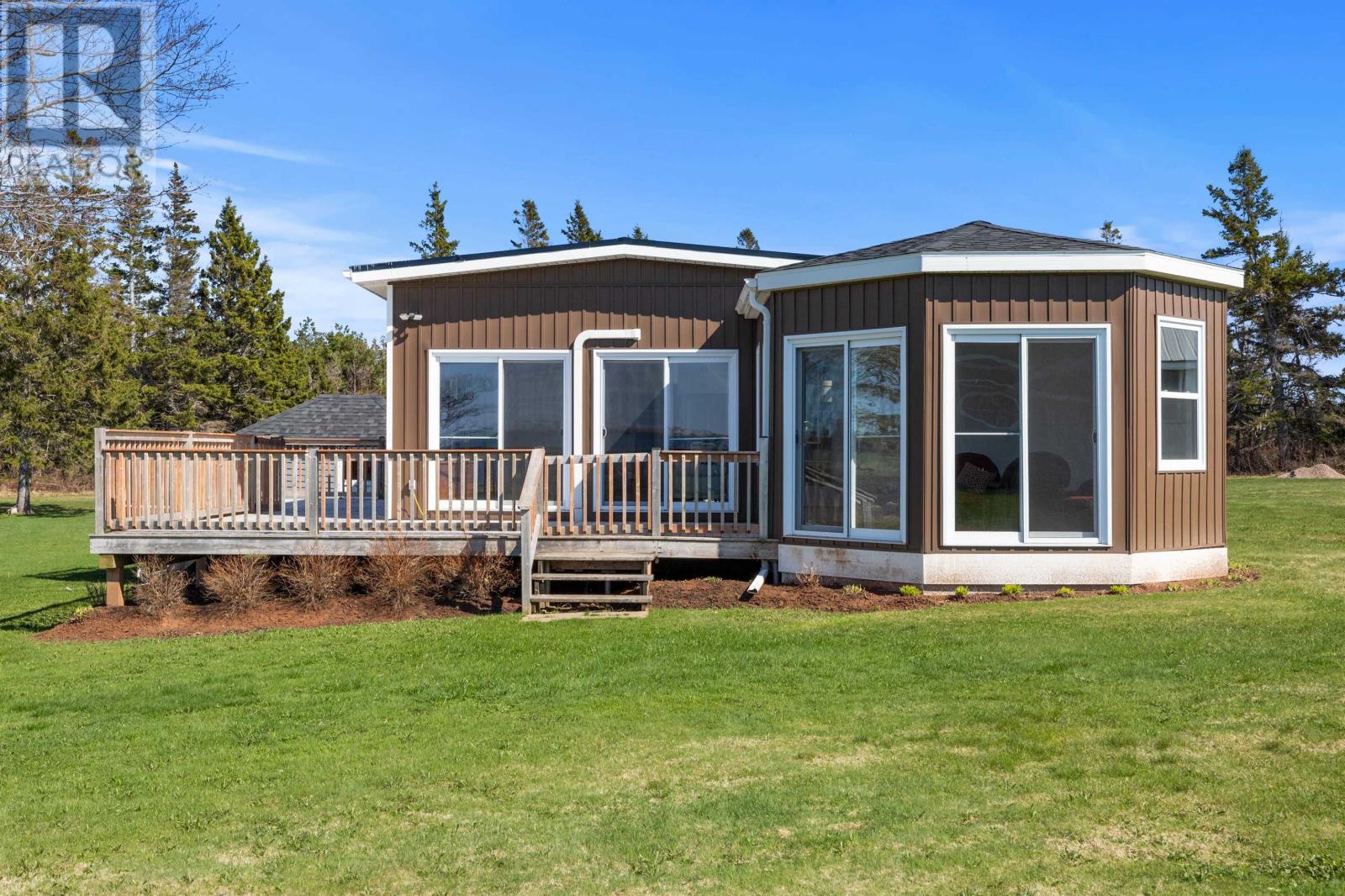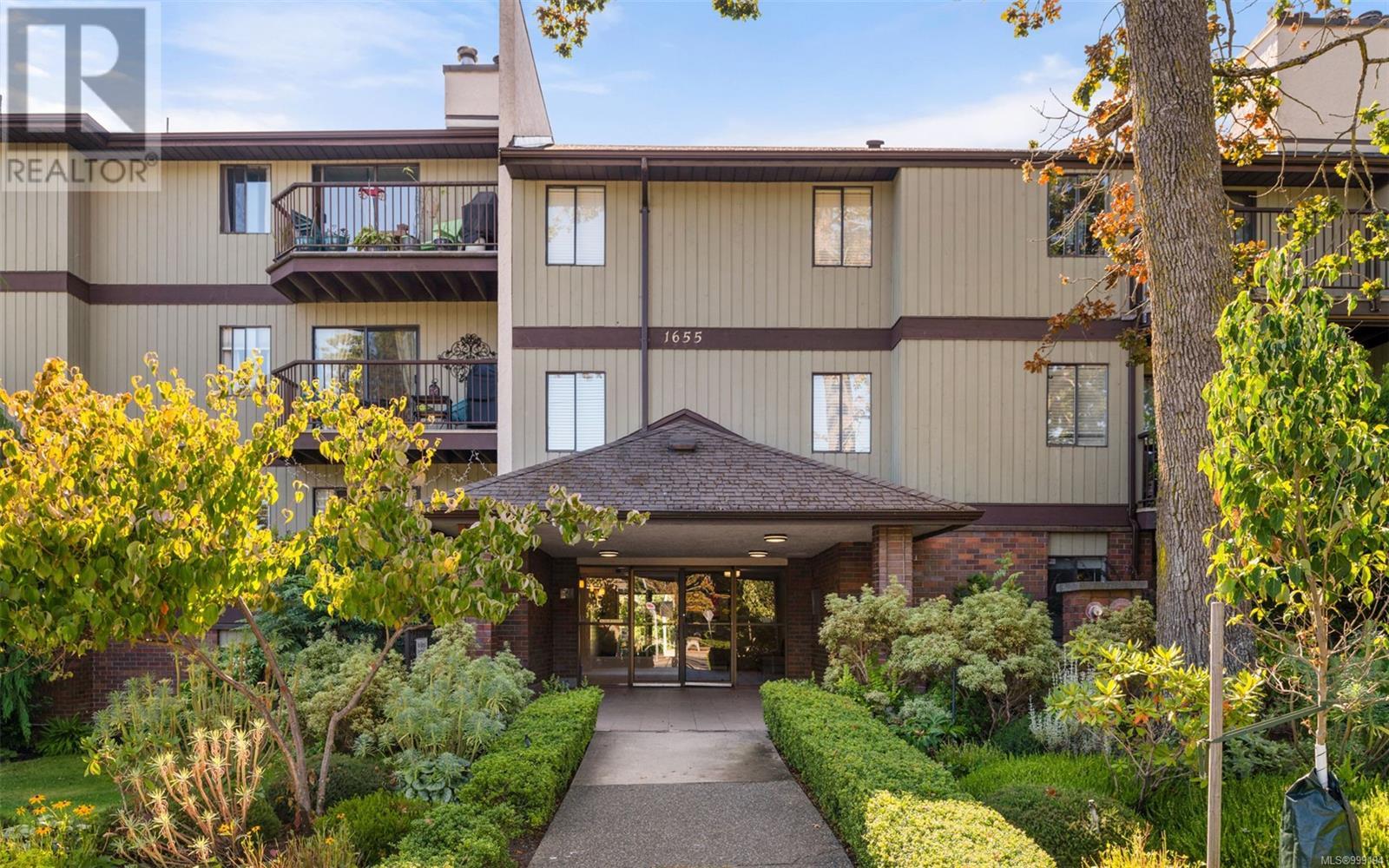10335 Highway 105
Aberdeen, Nova Scotia
This stunning, meticulously maintained, 2016 Maple Leaf mini home sits on over 8 acres of pristine property, offering a peaceful retreat near the village of Whycocomagh and just 20 minutes to Baddeck. The property consists of 3 parcels of land. The main parcel includes the home, a 24 x 24 double bay wired garage, paved asphalt driveway, drilled well, and septic bed. The two-bedroom home includes a spacious master bedroom with an en-suite bath and relaxing water jet tub. Heated by electric baseboard, and ductless heat pump, this home is move-in ready with no detail overlooked. The waterfront parcel has over 400-feet of beautiful Bras d'Or lake frontage, complete with a boathouse - perfect for swimming, water sports, and other activities. The third parcel is over 5 acres with a mix of hardwood/softwood, and featuring a picturesque brook running through it. Don't miss out - this one won't last long! (id:60626)
Keller Williams Select Realty(Sydney
11459 Highway 7 Highway E
Lake Charlotte, Nova Scotia
This well maintained 3 bed 1.5 bath bungalow is available for a quick closing! Situated in the heart of Lake Charlotte and walking distance to both Webbers Store and the public boat launch! The main level features an eat in kitchen with main floor laundry, two bedrooms and a large primary bedroom with 2 pc ensuite bath. Downstairs is a blank slate with massive 40x27 area ready to be petitioned off to whatever your family needs. A quiet office space rounds off the lower level. Exit the walk out to your large 3/4 acre lot. This well loved home is only 15 years old so plenty of life left for your families memories. (id:60626)
Century 21 Trident Realty Ltd.
260 Stonemere Place
Chestermere, Alberta
OPEN HOUSE - SUNDAY JULY 27 - 2 -4 PM. - Looking for a stylish home that doesn’t break the bank? This one stands out from the crowd with a price that’s hard to beat in today’s market. Perfect for first-time buyers, savvy investors, or anyone craving a great deal in a growing community. This well-positioned unit in a fantastic complex offers both comfort and convenience. It features three bedrooms and 2.5 bathrooms and is bright, clean, and well-maintained. The kitchen boasts white cabinetry, a spacious island, and a generous pantry. On the main floor, you'll find a large living room, a dining area with updated laminate flooring, a powder room, and a sunlit kitchen with ample windows.The sizable primary bedroom upstairs includes double closets, two additional bedrooms, and a 4-piece bathroom. The partially finished basement provides extra living space, including a large recreation room, laundry facilities, and a 3-piece bathroom.Adding to its appeal, this unit comes with two assigned parking stalls right in front. Enjoy a front porch and private backyard. Located just a short walk from schools, shopping, and Chestermere Lake, it perfectly combines accessibility with charm! (id:60626)
Power Properties
3694 Ford Road
Tappen, British Columbia
Welcome to Lot 8 in Bastionview Estates, a beautiful 2.51-acre parcel nestled along quiet and scenic Ford Road In, in the heart of Tappen. Surrounded by mountain views and the natural beauty of the Shuswap, this gently sloped lot offers the perfect setting to design and build your custom home in a peaceful, well-planned acreage community. Located just 10 minutes from Shuswap Lake and 20 minutes from Salmon Arm, this lot offers the best of both worlds—rural tranquility with close access to all necessary amenities. The property features a drilled well, and electricity, gas, internet, and phone services are already available at the lot line, making your build process smooth and efficient. Bastionview Estates includes a simple building scheme to maintain the quality and consistency of the subdivision. Homes must feature a minimum of 1,250 sq.ft. of finished living space on the main floor (excluding garages), and manufactured, mobile, or tiny homes are not permitted. Whether you're planning your forever home or a peaceful getaway, Lot 8 offers space, privacy, and potential in a stunning rural setting. Reach out today to schedule a viewing and explore what’s possible in Bastionview Estates. (id:60626)
Coldwell Banker Executives Realty
20 Queen St S
Chapleau, Ontario
Stunning Newly Renovated Home with Garage and quality finishings. Discover this beautifully updated 2 bedroom home with luxury touches throughout. With a spacious garage, stylish modern upgrades and a bright open layout, this home is move-in ready. Located within walking distance from local schools and parks. Don't miss the opportunity to see this home today. (id:60626)
Exit Realty True North
Pcl 5905 Upper French River
Nipissing, Ontario
Located on the Upper French River accessible by boat from the Dokis Marina. This 2 bedroom off grid cottage is on 2 acres of natural forest and Cambrian shield with 210' of waterfront on the south shore, and over 500' of waterfront at the north shore. The west side of the property is bordering on Crown Land giving you over 1/2 mile of nature to explore. There is a solar system and propane running all the appliances and water heater including a second building with laundry and shower. There's also 2 sheds for plenty of storage, a covered dock and a glass sunroom off the main living area for dining and relacing. Safe swimming right out front and there is direct boat access to Lake Nipissing as well as islands, bays, and Crown Land to enjoy. The area is well known for it's excellent fishing for Pickerel, Bass, and Musky. The history of the area, the great views and spectacular sunsets makes this property a rare find, don't miss out. (id:60626)
RE/MAX Crown Realty (1989) Inc.
6301 41 Avenue
Stettler, Alberta
Welcome to this beautifully maintained four-level split home offering over 1700 sq. ft. of comfortable living space in a quiet and established neighborhood. Built in 1982, this home blends thoughtful updates with classic charm, creating the perfect space for families of all sizes. Step inside to find fresh paint, crisp white trim, modern fixtures, and updated flooring throughout. The wrap-around kitchen features stainless steel appliances, a pantry, and easy flow into the dining area—ideal for everyday living and entertaining. Just off the dining room, a massive deck overlooks the fully fenced, oversized backyard, offering a safe and private space for kids and pets to play, while the patio is the perfect extension for summer gatherings. Upstairs, the primary bedroom includes a walk-in closet and a stylishly updated 3-piece ensuite. Two additional bedrooms and a full 4-piece bathroom complete this level. On the lower level, a second living room with hardwood floors and a cozy wood-burning stove provides a great spot to unwind together, with plenty of space for a home office or homework nook. The basement level offers even more flexibility with a multi-purpose flex room—ideal as a playroom, game room, or teen hangout—as well as a separate room that can serve as a den, fitness area, or guest room. Enjoy peace of mind with major upgrades including high-efficiency furnace's and hot water on demand system in 2024, brand new washer and dryer with soaking sink, and replaced shingles, fascia, and soffit. Additional features include an attached double garage, corner double lot location and central air conditioning plus loads of storage space. With versatile spaces for every age and stage, a backyard that invites play and connection, and thoughtful updates throughout, this home is ready to grow with your family and create lasting memories. Don’t miss your chance to call this one home—come see all it has to offer! (id:60626)
Cir Realty
69 Baybreeze Lane
Blooming Point, Prince Edward Island
Steps to the beach with gorgeous water views this year round property is minutes to Charlottetown! Located in Blooming Point, Prince Edward Island this 3 bedroom, 1 bathroom home sits off the main road down a private lane and has been renovated top to bottom. The main floor features 3 bedrooms, 1 bathroom, and an open concept kitchen, living and dining area with a propane fireplace and heat pump. There is also an attached 3 season gazebo with electric heat that leads to the back deck. Outside, the waterfront access is shared with the other 3 properties on the road and includes steps down to the beach. Come and check out this home for yourself and what living on the Tracadie Bay is all about! (id:60626)
Keller Williams Select Realty
409 - 1 Rosamond Street E
Mississippi Mills, Ontario
This historic building on the banks of the Mississippi River features architectural details not found in modern condo buildings although it does feature the modern amenities one would expect but with just a bit more class. Finely appointed lobby, recreation room, elevator and library are just a few of the luxurious extras offered in these tasteful premises. Outside, the manicured grounds offer access to the riverfront for kayaking, canoeing or just watching the spectacular sunsets, not to mention the majestic waterfalls. The unit itself is not your cookie cutter square box either. The designer used imaginitive angles to create a unique living experience in a modest amount of space. Two large windows provide abundant light into the generously sized great room while the bedroom features a juliet balcony. Although only a one bedroom unit, the den can also function as a guest room if need be with it's own closet and proximity to the 3pc. bath. Conveniently located within walking distance to downtown Almonte, the next owner of this gem of a condo will enjoy all the shopping and dining experiences that this historic town has to offer. (id:60626)
Royal LePage Team Realty
5213 59th Ave
Ponoka, Alberta
You will love this spacious and well-maintained 1292 sq. ft. home with 4 bedrooms and 3-baths! This property features the perfect blend of comfort, functionality, and recent upgrades. The main floor features a large, light-filled living room, that is perfect for everyday living or entertaining. The well-sized recently renovated kitchen (2023) is both stylish and practical, featuring quartz countertops and a beautiful tile backsplash, along with a dining area that’s ideal for family meals or hosting guests. Step into the fully enclosed sunroom for a peaceful space to relax, unwind, or enjoy your morning coffee year-round. The main-floor laundry room adds convenience with a utility sink, plenty of storage cabinets, and a brand-new washer (2025). The main floor also includes a 4-piece bathroom with a jetted tub, a comfortable second bedroom, and a spacious primary suite with a walk-in closet and private 3-piece ensuite. Throughout the home, you’ll find custom blinds that add a touch of elegance and privacy. The fully developed basement extends your living space with a generous family room, two additional bedrooms, another full 4-piece bathroom, and a large mechanical/storage room. Major updates include a new furnace (2022) and hot water tank (2023). The current fridge in the kitchen will be replaced with a new one. Outside, the beautifully landscaped backyard is a private oasis, filled with mature trees and shrubs that enhance the sense of seclusion. A storage shed offers even more space for tools and garden essentials. There is also enclosed storage under the sunroom with a concrete floor. The oversized double attached garage provides ample parking and additional storage. This thoughtfully updated home is move-in ready and located in a quiet, established neighborhood, and is perfect for your next chapter. (id:60626)
RE/MAX Real Estate Central Alberta
114 1655 Begbie St
Victoria, British Columbia
Welcome to Chestnut Grove! This spacious and bright 2-bedroom, 1-bathroom condo offers the perfect blend of comfort and convenience. Located on the quiet side of the building, this patio-level unit provides direct access to your own east-facing deck, perfect for enjoying morning coffee in peace. This well-managed building offers secure underground parking, in-suite laundry, and bike storage, making it a fantastic option for homeowners and investors alike. Hot water is included, adding extra value to this already affordable offering. Situated in the vibrant Fernwood/Jubilee neighborhood, you're just minutes from Royal Jubilee Hospital, UVic transit routes, and Downtown Victoria’s shops, cafes, and amenities. (id:60626)
Clover Residential Ltd.
502, 24 Rivercrest Drive
Cochrane, Alberta
Experience the best of modern living in this practically new Cochrane townhome. Start your day with coffee or unwind in the evening on your oversized balcony, enjoying a pleasant backdrop with a glimpse of the iconic Cochrane Big Hill.Inside, discover a bright, open-concept haven designed for both entertaining and everyday comfort. The kitchen is the heart of the home, featuring a sprawling grey quartz island perfect for casual meals or lively gatherings. You'll love the sleek two-tone cabinetry with soft-close drawers, a full GE stainless steel appliance package, ample cabinet space, and a pantry, all illuminated by stylish pendant lighting. Large windows on both sides of the unit flood the space with natural light, highlighting the durable vinyl plank floors and soaring, knock-down textured ceilings. Pull-down window coverings offer privacy and shade when desired, while the adjacent living room provides a natural gathering spot.This meticulously designed townhome offers two spacious bedrooms, 1.5 baths, and a versatile flex space on the main level—perfect for a home office, guest room, or creative studio. The primary suite on the third level boasts dual closets for ample storage and large windows. This level also features a convenient laundry area and a full 4-piece bath.Convenience is paramount with the oversized, fully insulated single-car garage, a true game-changer with dual access (doors on both sides of the unit). Whether you're storing outdoor gear or setting up a workshop, this space offers flexibility.Location is key! Nestled in a fantastic complex, you're just steps from shopping, scenic pathways, and the tranquil Bow River. Bow Valley High School is close by, with a future school site conveniently located next door, and local transit is mere steps away. Enjoy quick access to Calgary for work or entertainment and the majestic mountains for weekend adventures. This isn't just a property; it's a lifestyle—a perfect blend of modern comfort, convenie nce, and a great location. (id:60626)
Royal LePage Benchmark
















