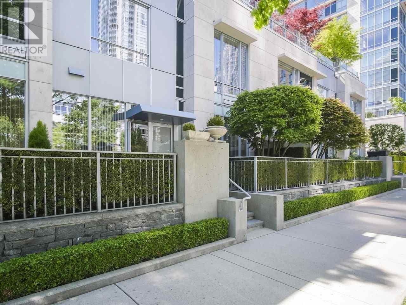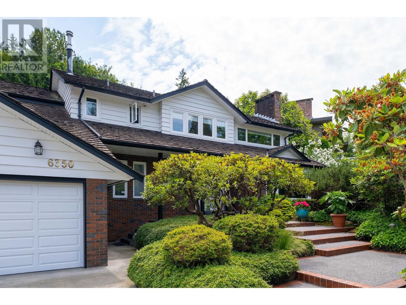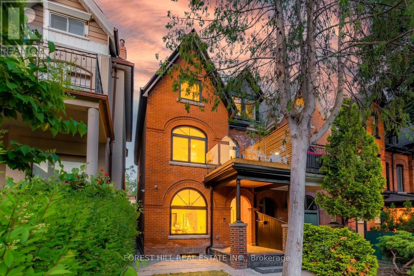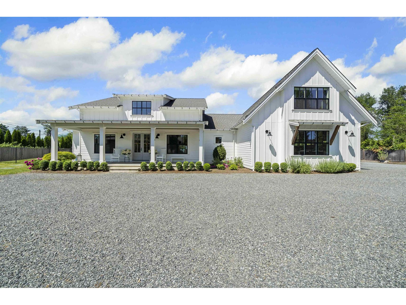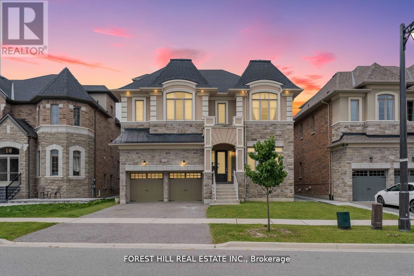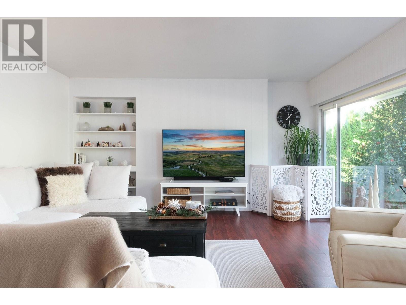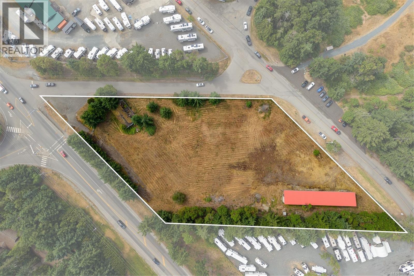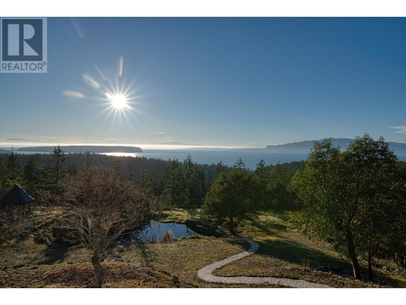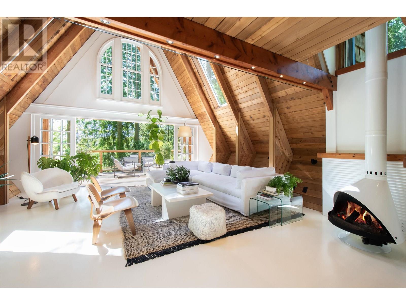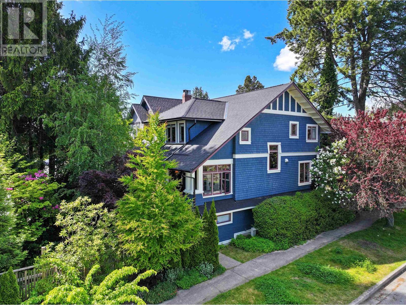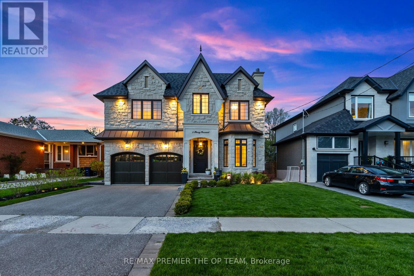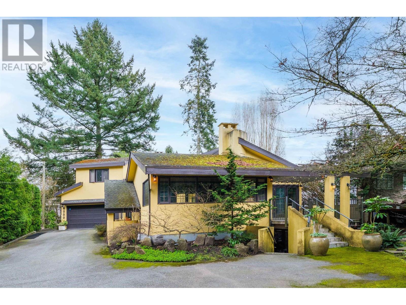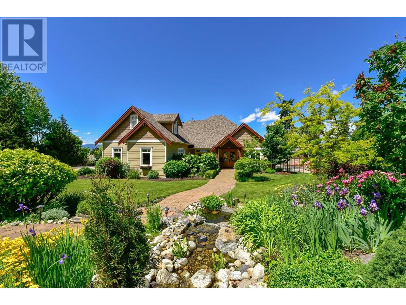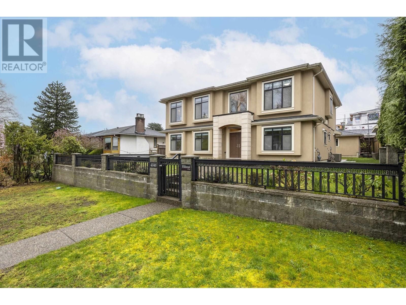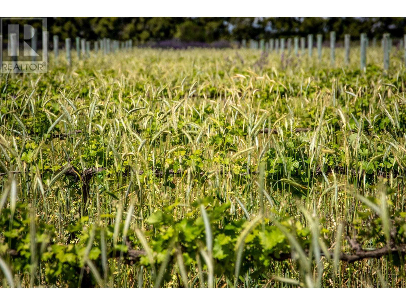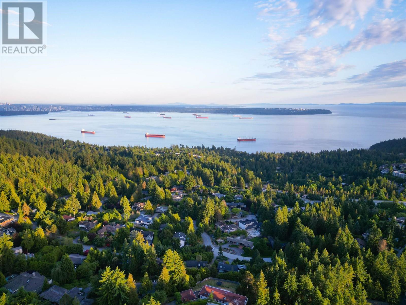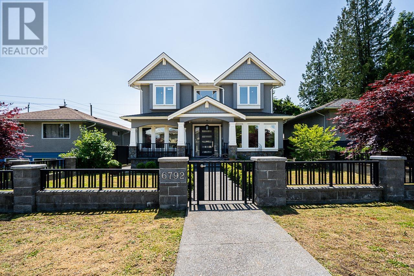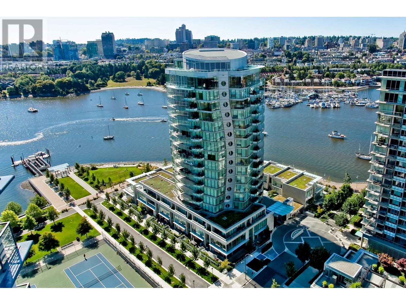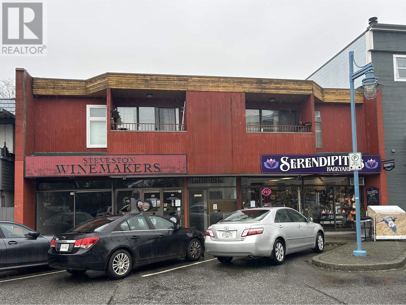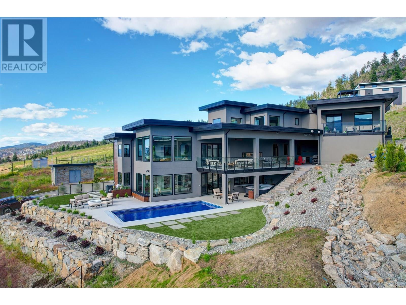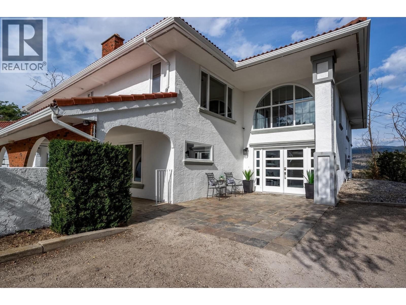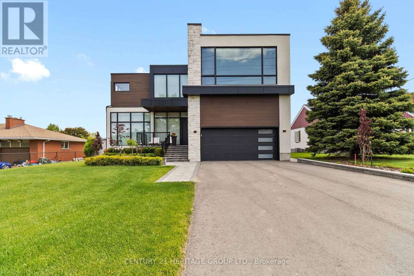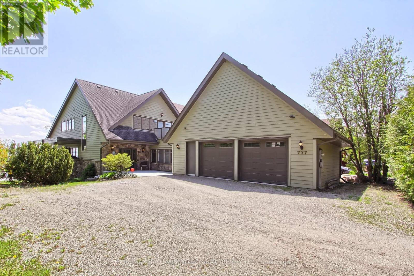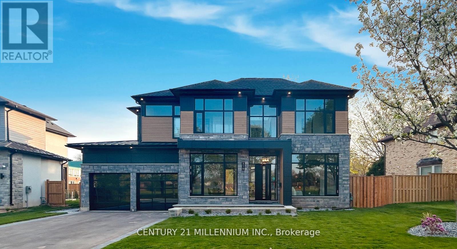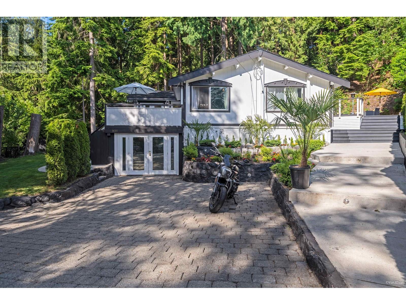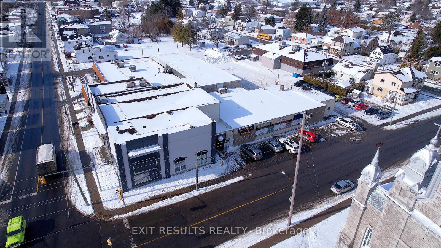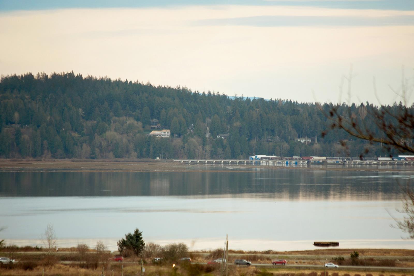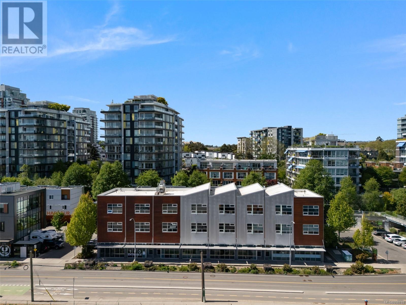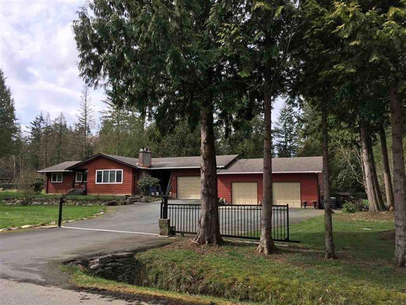410 Beach Crescent
Vancouver, British Columbia
Superb townhome in the prestigious King's Landing, just steps to the seawall & parks. This stunning 2 level home offers 1600sf of luxurious air-conditioned living space. It features an open living/dining area on the main floor with over-height ceilings. Separate chef's kitchen with granite countertops, Sub-Zero fridge, Viking gas range & a huge walk-in pantry. Designer upgrades include heated marble floors on both levels & wall-to-wall custom closet in the master for added storage. Ensuite bath has steam shower. All rooms have direct view to your private 200sf patio garden retreat (with gas hookup). World class resort-like amenities include 80' indoor pool, sauna, hot tub, fitness centre, billiard room, theatre, party lounge and more. 24 hr concierge service, 3 guest suites plus a common roof-top garden. 24hr concierge service. 2 parking plus a huge 70sf storage room. You will love living here! (id:60626)
RE/MAX Crest Realty
6350 Buckingham Drive
Burnaby, British Columbia
Extremely private family home situated in the heart of prestigious Buckingham Heights! Immaculate interior condition. Double door entry w/high open ceiling & curved staircase in foyer. Crown moldings in living & dining rooms. Renovated kitchen w/granite counters, S/S appls, island & ample storage is open to the sunken family room. Office, 2 powder rms & large laundry rm on main. Huge primary bedroom w/newer hardwood floors, 3 closets & ensuite. All bedrms are spacious. Both upstairs bathrooms renovated w/heated floors & light tones for modern feel. Partially finished bsmnt is open for your design ideas. Original hardwood floors on main. Hot water baseboard heat. Mature landscaping & patio that stretches across entire width of home. Level driveway to park 2 cars in addition to dbl garage. (id:60626)
Sutton Group-West Coast Realty
437 Euclid Avenue
Toronto, Ontario
***SPECTACULAR(Seeing is Believing)***True Victorian Style CHARM--Character & CITY PERMITTED(2022)/EXPANSIVE & LUXURIOUS-BRAND-NEW INTERIOR COMPLETED(2024-2025--back-to-the-BRICK renovation/redesigned-$$$$--Over $1.3millions Spent--Over 90% are "NEW")--Spanning 3400sq.ft Living Area--New 4+1Bedrms/New 6Wasrms-Too many to mention to ALL NEW WORK--Hi Ceilings(10' Main/9' 2nd),Underpinned 8' Ceiling Bsmt(W/up) & Radiant HEATED Flr Bsmt,New Drain,New Water Pipe,New Elec-200Amps,New Insulation,New Water Pipe & Plumbing,New Flrs,New Drywalls,2New Kits with TOP-OF-LINE APPL,BRAND-NEW 2CARS GARAGE(thru a Laneway) W/E.V Charger,Gas F/Place,New All HEATED Washrms,New Aluminum Triple-Glazed Wnws/Dr,New Interior Drs,New Glass Railing,New Furance,New CAC,3rd Flr Terrace,2nd Flr Balcony,Main Flr Deck,Basement W/Up,B/I Inceiling Speakers(Main Flr) & more-more(See Feature Sheets)**This hm seamlessly blends classic charm with contemporary sophistication, showcasing the finest materials and unparalleled craftsmanship. The home features soaring 10ft. ceilings on the main floor, 9ft. ceilings on the second and third levels, and 8ft. ceilings in the basement. Triple-glazed windows ensure both energy efficiency and tranquility. The grand solid mahogany entrance door (2 1/4'' thick) makes an unforgettable first impression, leading into a home where every detail exudes luxury. The main floor is adorned with elegant herringbone white oak flooring. The chef's kitchen is a true showpiece, equipped with top-of-the-line appliances and a custom Italian-made waterfall island, combining stunning aesthetics with flawless functionality. Upstairs, the second-floor primary suite is a private sanctuary, complete with a lavish wall-to-wall walk-in closet. Each bedroom comes with its own ensuite bathroom. HEATED FLOORS in all bathrooms provide a spa-like experience, while expansive balconies on both the second and third floors offer serene outdoor retreats. (id:60626)
Forest Hill Real Estate Inc.
1 7019 264 Street
Langley, British Columbia
Crafted by Hanava Homes, this impeccably maintained rancher with loft rests on a spacious 0.79-acre lot, offering 3,897 sq. ft. of thoughtfully designed living space. Gated and private, the property features a triple car garage, RV parking, plenty of room for all your toys, and easy highway access. Inside, you'll find 5+ bedrooms, a flexible rec room, and vaulted ceilings, all centered around an open-concept layout that flows effortlessly from the living room to the dining area and kitchen- perfect for both daily living and entertaining. Whether you're enjoying your morning coffee on the covered front porch or dining on the back patio, peace and privacy surround you at every turn. Lovingly maintained by it's owners, this home offers the perfect blend of comfort, style, and space to grow. (id:60626)
Macdonald Realty (Langley)
243201 Range Road 33
Rural Rocky View County, Alberta
Offering of 19.2 Acres of development land located immediately SW of Springbank High School and the Springbank Park for All Seasons. Legal title of (East ½) Subdivision 16 NE-21-24-03-05, owned by the existing family since 1960 and currently leased to a local horse operation. The current zoning designation is Residential, Rural District (R-RUR). In the Draft 2024 Springbank Area Structure Plan, this parcel of land has a future zoning as Infill Residential where future lots in the infill residential area will range between +0.8 to +1.6 ha (+2 to. +4 acres) in size, or whatever is most prevalent on adjacent lands or in the immediate area. This parcel can be serviced for water by CalAlta and the water line can be tied into at the Springbank High School hub. This has been confirmed to be within the CalAlta area for servicing. The cost to tie into this service can be discussed with CalAlta directly. The current owner attended 2024 Public Hearings for the Springbank Area Structure Plan and presented amendments to this particular parcel that they felt would enhance future development possibilities to this area and the Springbank community. A future owner may consider utilizing this parcel of land with its current land designation or may also consider working with a planning and independent consultant if they wish to apply to Rocky View County to change the land use designation, being that community and institutional land use areas are immediately across the road from this existing parcel. The current tenant has a lease until August 31st, 2025 and would like to continue to lease into the future. (id:60626)
Coldwell Banker Mountain Central
12 Giardina Crescent
Richmond Hill, Ontario
This executive residence in the prestigious Bayview Hill community stands out with over 4,400 sq. ft. of luxurious living space. The home features 5 spacious bedrooms, a private third-story loft, 5 bathrooms, and a 2-car garage. The modern chef's kitchen is equipped with high-end Jenn-Air appliances + gas stove. The main level boasts 10 ft ceilings, hardwood floors, and an open concept family room with a gas fireplace. You'll also find a generous living and dining room, plus a private office with French doors and coffered ceilings. The primary bedroom is a retreat with its expansive 6-piece spa ensuite and a large walk-in closet. The convenient second-floor laundry enhances the home's functionality. The standout feature is the third-story loft, which includes a private bedroom with a walk-out balcony, a 4-piece ensuite, and versatile recreation space that could serve as an extra TV room, home office, or game room. Built by the reputable Garden Homes. Top Ranking School Zone (Bayview Hill, Bayview HS-LB Program). Within minutes to Grocery Stores, Shopping, LCBO, Restaurants, Community Centres, Parks, HWY 404 & 407. (id:60626)
Forest Hill Real Estate Inc.
2250 Haywood Avenue
West Vancouver, British Columbia
PRIME FLAT CENTRAL DUNDARAVE LOT on a Quiet street, with a well maintained home, and walking distance to schools, the Seawall, Ambleside and Dundarave Village. This well maintained excellent location property is ideal to move in, or hold and design and build your dream home in a desirable neighborhood with excellent walkability, and steps to top rate Pauline Johnson Elementary school. (id:60626)
Exp Realty
1100 Island Hwy Sw
Parksville, British Columbia
Investor Alert! Rarely does a Parksville commercial property so close to the world-famous Tigh-Na-Mara Seaside Resort and directly across the road from Resort Drive come available. Priced sharp to sell listed below the assessed value! Don’t miss your opportunity to invest in this sunny and very level 2.70 Acres of prime commercial land situated strategically in the Parksville/Qualicum corridor with easy entry access at the Resort lights intersection on the old Trans Canada Hwy. Strategic location is an asset to any new owner successful business. High traffic exposure on 3 street frontages and is zoned TUAN CTX-1 which allows for so many possible uses; Retail Stores, Restaurants, Recreation Facility, Personal Services, Office, Nursery, Gas Bar, and Funeral Parlor. Available for immediate possession. All data must be verified if deemed important. Easy to show, call now! (id:60626)
Sutton Group-West Coast Realty (Nan)
510 Richey Crescent
Mississauga, Ontario
Exquisite Waterfront Property in Port Credit! Discover the ultimate in lakeside living with this rare waterfront gem, a stunning 2-story, 3-bedroom home that sits directly on Lake Ontario in one of the most sought-after areas. This meticulously modernized residence boasts professional finishes and high-end features throughout, with a view that is second to none. A chefs dream kitchen equipped with stainless steel appliances and a huge island, looking out over the lake, with a huge bay window. Retreat to a serene master suite with a private balcony overlooking the water, and expansive lake views. Enjoy the open layout with a walk-out basement providing easy access to a beautifully landscaped yard with artificial grass, perfect for a low maintenance space for relaxing lakeside. A windows up tiki bar offers a space for outdoor entertaining, with additional storage for outdoor equipment, and lakeside gear. Spacious 1.5 garage/work place. Large insulated attic for storage. Situated on the Waterfront trail, and surrounded by parks, get ready for non-stop cottage style living right in the city. 15 min walk to the Port Credit strip, 5 min drive to the Port Credit Go Station or Long Branch, Sherway Gardens, walk to Port Credit Yacht Club, 20 min drive to downtown Toronto. A newly constructed sea wall (2022) ensures both beauty and protection for your waterfront property. Brand new HVAC, furnace, electrical, s/s appliances, stove, rangehood, dishwasher, water heater, washer, and dryer. This rare waterfront gem is ready for you to move in and enjoy. Don't miss the opportunity to own a piece of paradise in one of Port Credit's most coveted locations. (id:60626)
Ipro Realty Ltd.
201 2270 Harbour Rd
Sidney, British Columbia
Last Chance to Own at Harbour Haven – Sidney’s Premier Oceanfront Community. With one unit sold, this is your final opportunity to call the Sea Dweller home. This stunning 4-bedroom, 5-bathroom residence offers 3,202 sq. ft. of thoughtfully designed luxury. West-facing and perched above the marina, you'll enjoy panoramic ocean and coastline views from nearly every room. Inside, the home impresses with 10’ ceilings, floor-to-ceiling windows, wide-plank hardwood flooring, and skylights that flood the space with natural light. The gourmet kitchen is a chef’s dream, featuring quartz countertops, custom cabinetry, and premium stainless steel appliances. Two exquisite primary suites offer spa-inspired ensuites and walk-in closets. Three generous balconies provide ideal spaces for relaxing or entertaining, seamlessly blending indoor and outdoor living. Additional features include a private elevator, double car garage, and a self-contained 1-bedroom legal suite. Located just steps from the marina, beaches, restaurants, and downtown Sidney, the Sea Dweller is the ultimate in sophisticated coastal living. (id:60626)
Macdonald Realty Ltd. (Sid)
7102 Bridge Street
Richmond, British Columbia
Gorgeous Like New home in a desirable and central location. Boasts 3516 SF of living space on a bright corner 5933 SF lot. Upper floor has 4 bdrms, 3.5 baths. 10ft ceiling, Open floor plan with Spacious living, dining, family room with 2 fireplaces. Gourmet kitchen with Huge island, High End Appliances and Wok kitchen. Two decks for outdoor living. Primary bedroom has own walk-in closet, Spa-inspired ensuite with steam shower. Lower floor has a self contained 2 bedroom Legal suite. Plus 2 bedroom Nanny suite. Both with own laundry and separate entrance. Radiant Heating, HRV, Airconditioning, Crown Moulding and superior finishing and materials are used throughout the house. Located within minutes to all levels of schools, parks, shopping, transit and City Centre. OPEN SUNDAY JULY 27 2-4PM (id:60626)
Sutton Group - 1st West Realty
2193 Crumpit Woods Drive
Squamish, British Columbia
Luxury Squamish Living! This west coast contemporary masterpiece boasts breathtaking panoramic views of The Chief & ocean, backing onto private forest. Upper level features open living with oversized windows flowing to a 1000+ square ft wrap-around deck with Sauna. White oak floors, custom cabinets, Caesarstone countertops. 5 beds (2 with lock-off for legal Airbnb & separate entry), gym/theater, income suite below. EV ready, energy efficient, climate controlled. Unmissable! Private viewings available. (id:60626)
Rennie & Associates Realty Ltd.
10339 Sunshine Coast Highway
Halfmoon Bay, British Columbia
Discover unparalleled luxury and tranquility on this 13.82-acre private estate, where breathtaking panoramic ocean views and stunning sunsets define every day. A serene, meandering forested driveway leads to a sprawling 3-bedroom, 3-bath 3,421 sqft. main residence and a charming, self-contained 2-bed, 1-bath, 1,000 sqft. cottage-perfect for guests, in-laws, or a lucrative revenue stream. Improvements include metal roofs on all buildings, heat pumps, new well pump and pipe, and solar-powered skylights, offering a seamless blend of comfort and sustainability. Revel in the complete privacy, mature landscaped gardens, private hiking trails, and awe-inspiring views from nearly every window and outdoor space. This is the ultimate retreat for the discerning buyer. Foreign buyers welcome! (id:60626)
Sotheby's International Realty Canada
1940 Rivergrove Place
North Vancouver, British Columbia
Hyper cool. Bold. Inspiring. Elevated Living in Nature´s Gallery. Prepare to be awed by this jaw-dropping A-frame masterpiece-a true architectural treehouse offering total seclusion and next-level style. White epoxy floors, warm fir accents, and walls of windows blur the line between inside and out, immersing you in forested beauty with nothing but nature in sight. Every patio and balcony invites the outdoors in. The open loft, soaring ceilings, and inspiring spaces make this a home that´s as much an experience as it is a residence. Perfect for entertaining and crafted for those who dare to live differently-this is art you live in. With world-class mountain biking at your doorstep and an unforgettable presence that impresses everyone who enters, this is elevated, expressive living like nowhere else. Living in Nature´s Gallery. (id:60626)
RE/MAX Masters Realty
11938 Oceola Road
Lake Country, British Columbia
This 8.91-acre farm is more than just land, it's a flourishing business in a high-profile location at the intersection of Oceola & Bartell Roads. Extensive frontage and easy access off Oceola Road, a high-traffic route offering excellent visibility for the market. The home benefits from a more private access off Bartell Road. This property enjoys a steady flow of traffic, making it ideal for agricultural entrepreneurs. The well-established farm market features a spacious commercial cooler, ample storage, dedicated parking, and an inviting retail space. The market building was constructed to accommodate a second story if desired. Approx 5.5 acres are cultivated: 3.5 acres cherries, 1.5 acres peaches, and 1 acre diverse market offerings. An additional acre is planted with young cherry trees, while the remaining land provides space for expansion or storage. Benefit from agricultural tax advantages and low water rates. The comfortable home offers views of Wood Lake. The main level features 10’ ceilings, a welcoming foyer, a spacious master suite with an ensuite, 2 additional bedrooms & bathrooms, an office/laundry room, a well-appointed kitchen and family room and a separate living room. An independent upper-level in-law suite includes two bedrooms, vaulted ceilings, and separate driveway and parking area. Connected to city sewer. Seller has received preliminary approval to create 5 sleeping units for agritourism uses. DLC has indicated they could be connected to municipal sewer. (id:60626)
RE/MAX Kelowna
1105 Park Drive
Vancouver, British Columbia
Experience the Shaughnessy Lifestyle on Historic Park Drive. A true Craftsman home - a spectacular residence rich in history in the heart of South Granville. This South facing corner lot offers an abundance of natural light and a perfect back yard oasis perfect for your growing family, entertaining and gardening. This 5 bedroom home offers quality old style craftsmanship, with the original detailing intact including many of the authentic arts & crafts light fixtures, gorgeous fir wainscotting in foyer & dining room, built in cabinets & buffet, Squamish rock gas fireplace and beautiful fir floors throughout. The kitchen features a 6 burner Ultraline gas range, Stainless Steel Appliances & limestone flooring. Within walking distance to some of Vancouver´s most sought after amenities including: the Arbutus Greenway, brand new Oak Street Community Centre, Oakridge Mall and set within the Sir Winston Churchill Secondary School catchment. (id:60626)
Century 21 In Town Realty
5 Storey Crescent
Toronto, Ontario
Step into refined elegance with this custom-built gem nestled in the tranquil community of West Deane in Etobicoke. Designed with exceptional craftsmanship, this residence showcases limestone accents, bespoke finishes, and thoughtfully designed living spaces. Soaring 10-foot ceilings on the main floor, 9-foot ceilings on both the upper and lower levels, and stunning 11-foot coffered ceilings create a sense of openness and grandeur. The interior features rich hardwood flooring, tailored window treatments, and an open-concept gourmet kitchen complete with quartz countertops and premium appliances, perfect for entertaining or everyday living. The primary suite offers a serene escape with heated floors, while a sunlit stairwell skylight and a fully finished walk-out basement add both style and function. This home is also tech-savvy and entertainment-ready, with recessed ceiling speakers throughout powered by a 5-zone amplifier, including audio in the primary bedroom and basement. The double garage is EV-ready, and the backyard is equipped with a gas BBQ hookup for seamless outdoor living. Located close to top-rated schools, scenic parks, shopping, highways, and prestigious golf clubs, this home offers the perfect blend of luxury, comfort, and convenience in one of Etobicoke's most desirable pockets. (id:60626)
RE/MAX Premier The Op Team
6000 Buckingham Avenue
Burnaby, British Columbia
Premier BUCKINGHAM HEIGHTS location! QUALITY CUSTOM BUILT WEST COAST styled home with a touch of Italy! Unique entrance from a large courtyard! Tile & hardwood flooring. Wood framed doors & windows throughout home. Large central fireplace. Wood vaulted ceilings on main w/track lighting. Built-in bar w/tiled counter & double sink in dining room. BRIGHT large kitchen w/ample counter space & storage. Industrial sized gas stove, fridge, & triple basin sink! All rooms generous in size. Hardwood stairs. Spacious landing. 4 bed up! Large Master bed double patio doors off to a large balcony. 6 pc ensuite! Large in-house storage room. Convertible 1 or 2 bed suite w/patio. 5 patios + 2 balconies = 988 SF outdoor space! Mature landscaping. Walking distance to Buckingham Elem. Close to Deer Lake Park. (id:60626)
Sutton Group-West Coast Realty
3672 Luxmoore Road
Kelowna, British Columbia
Gated home in a private setting, resting on 2+ acres completely landscaped with mature trees, fenced and cross-fenced for horses, and much more! Multiple outbuildings include a horse stable with a workshop and a state-of-the-art steel-constructed 3900+ sq. ft. detached shop with bay doors, heating, car hoist, loft, built-in workbench, and concrete flooring. Over 4600 sq. ft. of quality living space offers a total of 5 bedrooms and 4 bathrooms, including a self-contained 1 bedroom-1 bathroom suite. The updated main floor kitchen boasts remarkable attention to detail: a full luxury appliance package, solid hardwood flooring, quartz countertops, vaulted ceilings with exposed beams, and designer cabinets. Seamless transition from the main living area to the poolside offers a perfect blend of indoor-outdoor living. On the other wing of the home is a primary bedroom that offers easy walk-out access to the pool with a full ensuite and walk-in closet. The main level also includes a secondary primary bedroom and 2 additional offices, with one possibly being a 5th bedroom. This home has an abundant amount of storage on the lower level with built-in shelving units. Located near all levels of trail networks, this home has plenty of room for all family members! Don't miss out on this amazing opportunity! (id:60626)
Unison Jane Hoffman Realty
9 Fenwood Heights
Toronto, Ontario
Discover this exceptional lake-view residence, where contemporary design meets serene natural beauty. This stunning home features a sleek open-concept layout, accented by expansive windows and multiple walkouts, showcasing unobstructed views of Lake Ontario and lush conservation land. From the moment you step into the grand foyer with soaring 18.5-foot ceilings, a statement chandelier, oversized marble slab flooring, a two-storey window, and a custom Walnut guest closet you'll be captivated by the sophisticated details throughout. The main level is an entertainers dream, offering a seamless flow between the spacious living, dining, and family rooms, all adorned with pot lights and rich Walnut flooring. The chef-inspired kitchen is the heart of the home, boasting a dramatic waterfall island with Stone countertops, seating for four, and custom pull-out organizers. This space opens directly to multiple outdoor entertaining decks, perfect for hosting or relaxing while enjoying panoramic views. Ascend the striking open-riser Walnut staircase, framed with glass railings and stainless steel handrails, to find a luxurious primary retreat. The serene primary suite offers a private sanctuary, complete with its own balcony, window wall with lake views, a custom dressing room with skylight and extensive cabinetry, and a spa-like ensuite featuring heated floors and serene conservation views. The fully finished walk-out lower level adds even more space to unwind, with a large recreation room featuring heated floors and direct access to the beautifully landscaped rear grounds. Enjoy quiet evenings around the firepit or take advantage of the convenient access to the upper decks, seamlessly connecting indoor and outdoor living. This exceptional property offers the rare combination of modern luxury, privacy, and spectacular natural surroundings perfect for those who love to entertain or simply soak in the beauty of the outdoors. (id:60626)
Keller Williams Empowered Realty
9145 Glover Road
Langley, British Columbia
Discover an exceptional opportunity at 9145 Glover Rd., Fort Langley, BC! This prime commercial property is perfectly situated in the heart of the vibrant Fort Langley community, offering an ideal location for businesses seeking to establish a strong presence in this charming and historic area. A well established successful restaurant business is included in the sales. however, this property is well-suited for a variety of uses as well. Take advantage of the high foot traffic and thriving local economy. Don't miss out on the chance to make this remarkable space your own and become a part of the Fort Langley business landscape. Contact us today for more details and to schedule a viewing! (id:60626)
Saba Realty Ltd.
4346 Wildwood Crescent
Burnaby, British Columbia
Rare opportunity to own a home in populer Garden Village neighbourhood! Situated on a 60´ x 110´ lot with back lane, this well-maintained 6-bedroom home features AC and HRV. Move-in ready! Upper floor boasts 3 spacious bedrooms and a super-sized living room, perfect for entertaining, S/S appliances, engineered hardwood floors, and a cozy gas fireplace. The main floor includes a recreation room and a legal 2-bedroom suite with a separate entrance-a fantastic mortgage helper! The home also offers an attached two-car garage for added convenience. Enjoy outdoor living with a patio and a paved backyard, perfect for gardening and relaxation. Convenient location -minutes from Metrotown, Crystal Mall,BCIT,Bus Station, Restaurant. School catchment: Chaffey-Burke, Moscrop. Must See!!! (id:60626)
Nu Stream Realty Inc.
46 Stapleton Road S
Prince Edward County, Ontario
Award Winning Hillier Creek Estates Winery with Wedding/Event Venue & Custom Home with an STA (Short Term Accommodation) License-Home Owner Occupied, nestled in the heart of Prince Edward County's Wine Country, situated on a stunning 48 acres. It fronts on to Loyalist Parkway (Highway 33), one of the County's sought-after winery & beach routes. The Breathtaking 3800 sq ft Custom Home 4 bdrm, 6 bathrooms won two national awards, placing second for Design and Efficiency. Cherrywood Kitchen Cabinets, Brazilian Soapstone Kitchen Counters. Beautifully restored 1860 barn with tasting room, wedding/event venue for 100+ people, and production facility. That's not all-enjoy the patio with wood fired pizza oven too! Liquor license for 205 People may be available with application. The very appealing home with cathedral ceilings & wrap-around deck has its own dreamy living quarters as well as separate staff quarters and offices. Relax and enjoy the beauty of the gardens, landscape, creek & wildlife. Live where you love to visit! The asking price is for the land & buildings-asset sale. Great opportunity for business or hobby farm! **EXTRAS** Only 20 minutes to Sandbanks Provincial Park, 2 hours from Toronto. 10 minutes to Wellington. Winery established in 2010. Owners wish to retire. Great opportunity! Showings on request. (id:60626)
Royal LePage Signature Realty
10925 248 Street
Maple Ridge, British Columbia
City a proponent to RM-1 zoning in the North East Albion Area. Please contact City for further details. Total lot size is 2.36 acres. Property contains 2 PID's which are to be sold together. (id:60626)
Royal LePage Sterling Realty
10953 Jane Street
Vaughan, Ontario
*** Location Location Location*** Attention practical users, Builders, Developers, Investors, Excellent Opportunity In The Heart Of Vaughan, Large Lot face in Jane ST, ZONE Future Development, potential of Commercial, Property include (1) One House And (1) One Shop, Deep lot for perfectional users, Land Scaping or Any other usage, lots of parking space in the back, COMBINE WITH NEXT DOOR AT 10967 Jane Street, FOR TOTAL FRONT 127.12 FT+61.FT = total Front(188.12 FT) X (304.FT)DEPTH This Property Has Lots Of Potential, Buyer To Perform Their Own Due Diligence Regarding Zoning Standards And Approval, Close To All Amenities; Go Vaughan, Civic Centre, New Hospital, Future Development Site! Endless Opportunities, property is being sold in 'As Is Where Is Condition. *** NO SALE SIGN ON THE PROPERTY*** ***EXTRAS*** ZONING( Future Development Site) also Future Development And big Project Across, Buyer To Perform Their Own Due Diligence Regarding Zoning Standards And Approval !!!. (id:60626)
Century 21 Heritage Group Ltd.
10953 Jane Street
Vaughan, Ontario
*** Location Location Location*** Attention practical users, Builders, Developers, Investors, Excellent Opportunity In The Heart Of Vaughan, Large Lot face in Jane ST, ZONE Future Development, (1) one house and (1) one shop in the property, Deep lot for perfectional users, Land Scaping or Any other usage, lots of parking space in the back of the property, potential of Commercial, COMBINE WITH NEXT DOOR AT 10967 Jane Street, FOR TOTAL FRONT 127.12 FT+61.FT = Front(188.12 FT) X (304.FT)DEPTH This Property Has Lots Of Potential, Buyer To Perform Their Own Due Diligence Regarding Zoning Standards And Approval, property include One House And One Shop, Close To All Amenities; Go Vaughan, Civic Centre, New Hospital, Future Development Site! Endless Opportunities, property is being sold in 'As Is Where Is Condition. *** NO SALE SIGN ON THE PROPERTY*** ***EXTRAS*** ZONING( Future Development Site) also Future Development And big Project Across, Buyer To Perform Their Own Due Diligence Regarding Zoning Standards And Approval !!! (id:60626)
Century 21 Heritage Group Ltd.
5 Donsdale Cr Nw
Edmonton, Alberta
An Unbeatable Sense of Arrival at the end of Donsdale Cres – Quiet & Serene - Backing onto the river valley - 63,833sqft Lot – from the top of the valley - own a piece of the river valley all the way to the North Saskatchewan river. As you drive up to this home, down a quiet street brimming with oversized trees, more reminiscent of breath taking views in Banff – in Edmonton. The 2-storey home with a natural stone & stucco exterior stands as the property’s crown jewel. The home boasts a level of quality rarely seen in today’s builds - a laundry list of premium build components define each space – fit & finishing throughout all curated & intentionally selected for quality & style – 5399sqft of complete luxury plus a 391sqft Garden house & Seasonal BBQ house, Elevator accessibility to all 3 levels, 3 beds, 5 baths, 20ft ceilings, luxury gourmet kitchen with duel island, grand formal dining room & more – quality like you have never seen before! (id:60626)
RE/MAX River City
4663 Woodridge Place
West Vancouver, British Columbia
This stunning West Coast gem offers ocean views spanning from Lionsgate Bridge, over the city, and across UBC into the Georgia Strait. Over 3,000 sqft of sun-drenched living space boasts perfectly positioned custom windows framing the awe-inspiring panoramic water views from almost every room, highlighted by vaulted over-height floor-to-ceiling glass. Sitting on 16,000 sq ft, this meticulously cared for 4-bedroom residence is move-in ready with incredible potential for your creative touch. Don't miss this coveted Caulfield location in Cypress Park Estates, close to Lighthouse Park, Caulfield Village, West Van's top schools and excellent hiking trails. A true hidden treasure! OPEN HOUSE SATURDAY JUNE 14, 2-4 PM. (id:60626)
Rennie & Associates Realty Ltd.
6792 Elwell Street
Burnaby, British Columbia
Welcome to this stunning custom-built Craftsman-style residence, offering timeless elegance, modern comfort, and exceptional craftsmanship. This expansive 7-bedroom, 5-bathroom home blends architectural charm with thoughtful design. Step inside to discover a beautifully appointed interior featuring rich hardwood flooring, custom millwork, and an open-concept layout that seamlessly connects formal and informal living spaces. The gourmet kitchen is a chef´s dream, complete with high-end finishings, all opening to a spacious family room with a cozy gas fireplace. The upper level features a luxurious primary suite with a spa-inspired ensuite, walk-in closet, Generously sized additional bedrooms offer flexibility for family. Open House Saturday July 26th from 2-4 PM (id:60626)
RE/MAX Heights Realty
303 1560 Homer Mews
Vancouver, British Columbia
An insatiable thirst for the luxurious life is what drives the Vancouver premium real estate market, and The Erickson is leading the list. From far and wide, this modern oasis with a celebrated address is home base for locals and international travelers alike. The property's opulent interior design is visually stunning and provides residents with so much more than just an address. This 2 bed/2 bath suite boasts spacious rooms and a private 3 car garage. It's the perfect place to call home ...and it could be yours...(now priced well below 2024 Tax Assessment of $3.528M!) (id:60626)
RE/MAX Select Properties
12111-12115 1st Avenue
Richmond, British Columbia
Discover a prime real estate opportunity in the vibrant heart of Steveston Village with this unique mixed-use property. Offering an impressive 5,396 sf of space on a 6600 sf lot, this two-story building features 2 retail units at street level & 4 residential condos above. Each residential suite boasts a comfortable 1 bdrm layout complete with in-suite laundry, a dishwasher & an individual h/water tank. Perfect for generating rental income all units are separately metered, enhancing ease of management. The property includes 11 convenient parking spots at the rear adding value for both shoppers and residents alike. Situated just steps from the scenic Fisherman's Wharf, local shops, & gourmet dinners, this location promises a lively & convenient lifestyle. Whether you're looking to generate rental income or envision a future development, this property presents a canvas for your ambitions in one of the most charming corners of Richmond. Step into a place where business meets community & profit meets pleasure. (id:60626)
Trg The Residential Group Downtown Realty
5704 Westport Road
West Vancouver, British Columbia
This estate-like 3-level family home in the heart of Eagle Harbour sits on a sunny half acre lot backing onto a quiet cul-de-sac. The top floor boasts 5 generous sized bedrooms including a master with a spa-like ensuite, a cozy fireplace and 2 closets. The main level features an office, multiple entertaining spaces, a gourmet kitchen open to the cozy family room and a formal dining and living room - all leading to a sunny deck overlooking the gardens. The lower level features a spacious rec room, library, gym, hot tub, sauna, ample storage, and suite potential, with direct access to the private backyard showcasing a beautifully landscaped garden, koi pond, and greenhouse. Complete with a flat gated driveway and double garage, this property is truly extraordinary. Walk to school, parks, trails and the coveted Eagle Harbour beach. (id:60626)
Rennie & Associates Realty Ltd.
3645 Mckinley Beach Drive
Kelowna, British Columbia
Gorgeous modern home in McKinley Beach where elevated Okanagan living meets thoughtful design & panoramic lake views. Situated on a rare 0.374-acre lot, this estate boasts a spacious family layout with resort-style amenities, expansive indoor-outdoor living, & a self-contained 2 bed/1 bath legal suite. The main level impresses with soaring ceilings, a chef’s kitchen featuring JennAir appliances, a massive island, & a seamless connection to the covered deck—perfect for al fresco dining. The luxurious primary suite enjoys sweeping lake &valley views, a spa-inspired ensuite, & a walk-through dressing room. A bright office, large pantry, powder room, & laundry complete this level. Downstairs, entertain in style with a rec room, wet bar with pass-through windows, wine cellar, & direct walkout access to the backyard oasis, featuring a heated saltwater pool, hot tub, & built-in firepit. Three additional beds & two baths offer flexibility. Upstairs, a versatile loft space is ideal for a home office or gym. The legal suite offers privacy & comfort with a separate deck, laundry, & private entrance. A highlight of this home is the 1300+ sq ft garage with cabinets, separate heat, & hard wired for network. Located minutes from the marina, airport, UBCO, wineries, & golf. Residents enjoy exclusive access to McKinley’s amenity centre with gym, pool, hot tub, pickleball, & more. This is a rare opportunity to own one of the most versatile & beautifully appointed homes in McKinley Beach. (id:60626)
Unison Jane Hoffman Realty
2760 Dry Valley Road
Kelowna, British Columbia
A rare opportunity in the heart of the Okanagan—16.19 acres of fully fenced, gently sloped land offering endless potential for farming, equestrian pursuits, or a private retreat. Nestled on a quiet no-thru road, this 5-bedroom, 4-bathroom home boasts over 4,800 sq ft of interior living space, blending comfort and functionality in a prime location just minutes from Lake Country and Kelowna. Perfect for agricultural ventures, the property features an irrigation system, making it ideal for a vineyard, orchard, livestock or for a contractor, lots of flat space and parking. Horse enthusiasts will appreciate the impressive 1,800 sq ft barn, complete with a tack room, hay storage, and eight stables. A detached 1,200 sq ft garage provides ample space for vehicles, equipment, or a workshop—perfect for contractors and hobbyists alike. A unique chance to own a versatile acreage in one of the Okanagan’s most sought-after locations. Enjoy the best of both worlds with the serene countryside at your doorstep and urban amenities just a short drive away. Schedule a viewing today to experience its full potential! (id:60626)
RE/MAX Kelowna
2760 Dry Valley Road
Kelowna, British Columbia
A rare opportunity in the heart of the Okanagan—16.19 acres of fully fenced, gently sloped land offering endless potential for farming, equestrian pursuits, or a private retreat. Nestled on a quiet no-thru road, this 5-bedroom, 4-bathroom home boasts over 4,800 sq ft of interior living space, blending comfort and functionality in a prime location just minutes from Lake Country and Kelowna. Perfect for agricultural ventures, the property features an irrigation system, making it ideal for a vineyard, orchard, livestock or a contractor with lots of flat area and the mechanic shops close by. Horse enthusiasts will appreciate the impressive 1,800 sq ft barn, complete with a tack room, hay storage, and eight stables. A detached 1,200 sq ft garage provides ample space for vehicles, equipment, or a workshop—perfect for contractors and hobbyists alike. A unique chance to own a versatile acreage in one of the Okanagan’s most sought-after locations. Enjoy the best of both worlds with the serene countryside at your doorstep and urban amenities just a short drive away. Schedule a viewing today to experience its full potential! (id:60626)
RE/MAX Kelowna
29 Peru Road
Milton, Ontario
Team Tiger presents 29 Peru Road, absolutely one of Miltons most impressive homes. This custom-designed modern masterpiece by award-winning Sensus Design Studio is set on a rare 60 x 520 ft lot backing onto 16 Mile Creek, with breathtaking views of the Niagara Escarpment, Glen Eden Ski Hill, and Kelso Beach.The grand foyer features 25-ft ceilings, black aluminum accents, and a floating glass staircase with LED-lit treads. Floor-to-ceiling windows offer spectacular natural views. The designer kitchen boasts custom cabinetry, gas cooktop, built-in coffee machine, full-size wine fridge, and a reverse osmosis water system.Interior highlights include heated floors in the ensuite and mudroom, solid core doors, flush baseboards, concealed European hinges, and fully automated roller shades. The primary suite offers a gas fireplace, sleek black tub, soundproofing, blackout blinds, and a hidden locking closet.Enjoy resort-style outdoor living with a saltwater hot tub, professional ice bath, two fire pits, cascading stone landscaping, PVC deck with enclosed storage, and mature pear and apple trees. A creek-side fire pit offers a Muskoka-style escape just steps from your door.Tech-savvy features include a full smart lighting system, automated irrigation, security cameras, Nest doorbell, surround sound, and a car charging port. The finished garage loft with epoxy flooring and a collapsible squat rack creates a versatile bonus space.This is more than a homeits a private retreat, entertainers dream, and modern design statement all in one. (id:60626)
Century 21 Heritage Group Ltd.
777 Lakelands Avenue
Innisfil, Ontario
Luxurious Executive Residence Situated In The Prominent & Highly Coveted Neighbourhood Of Innisfil! Extensively Upgraded, Exquisite Show Home Perfection W/ 3962 Sqft Of Spectacular Living Space + Pro. Fin W/O Bsmt, Rarely Offered 80' Prime Waterfront Featuring An Open Concept Main Flr W/ Wraparound Deck, Gourmet Kitchen Showcases Centre Island, & Abundance Of Large Windows Capture Golden Rays Of Sun, Stunning Views Of Lake Simcoe, Plenty Of Parking, Short Boat Ride To Friday Harbour W/ Outstanding Golf Course++ (id:60626)
RE/MAX Hallmark York Group Realty Ltd.
318 Tuck Drive
Burlington, Ontario
Built by a different builder with higher standards, 318 Tuck stands apart from the rest. Crafted with superior materials, meticulous workmanship, and a design philosophy rooted in quality and integrity. Beyond the aesthetics, this home offers a level of finish and functionality rarely found: full 2lb spray foam insulation throughout for energy efficiency and sound control; CAD wiring in all upstairs bedrooms and the office; tempered glass for all windows, doors, and railings; 8' + solid core doors with premium hardware; panelled feature ceilings and walls for visual depth; oversized designer chandeliers; large format tiles & flooring; primary suite with a floating double vanity, soaking tub and curbless glass shower, and programmable heated floors in every bathroom. Custom floor-to-ceiling cabinetry and glass showers are paired with LED and anti-fog mirrors, while built-in Thermador smart appliances, including a built-in coffee system, make the kitchen as intelligent as it is beautiful. Enjoy a walk-out from the kitchen to a stunning 400 sqft covered patio with a fireplace, ideal for alfresco dining and entertaining. Sophisticated tech and lifestyle features include a sunken theatre with plush carpet, a glass-enclosed gym and wine cellar, a large basement bar with a 3-in-1 games table, and multi-point locking systems on key access points for added peace of mind. Professionally landscaped grounds with irrigation and ambient lighting surround the home, enclosed by a privacy fence for quiet luxury. With approximately 5200sqft of total living space, real wood exterior planks and soffits (No Stucco or Vinyl), oversized European-style aluminum windows, 3 fireplaces, and extensive millwork throughout, every inch of this property reflects elevated living, designed for those who expect more. Don't miss out on this extremely rare opportunity to own a home of unparalleled quality in Shoreacres, one of Burlington's most coveted communities. (id:60626)
Century 21 Millennium Inc.
173 St. Catharines Street
West Lincoln, Ontario
Rare shovel-ready residential infill development opportunity in the heart of Smithville, Ontario, just steps from downtown and a wealth of amenities. Seller is willing to consider a vendor take-back mortgage of up to 50%. Fully approved with zoning, site plan approval, development agreement, and draft plan of condo approval in hand, this project is ready to go. Designed for 20 condominium townhouses or a purpose-built rental development with 2 units per townhouse (40 units total), as permitted under Section 3.2.1 of the West Lincoln Zoning By-Law. Situated on a major street, within walking distance of restaurants, grocery stores, LCBO, churches, walking trails, and parks, this prime location offers both convenience and strong market appeal. A comprehensive due diligence package, including reports and studies, is available. With the Niagara Regions population expected to grow by 27.6% to 610,000 by 2041, demand for quality housing continues to rise, making this an exceptional investment opportunity in a rapidly expanding community. (id:60626)
Coldwell Banker Power Realty
1722 West Lake Drive
Christina Lake, British Columbia
Experience waterfront luxury in this stunning home designed for 2 large families in the main house, plus a detached carriage house over the garage. The enchanted views will captivate you with approximately 80 windows almost all having a lake view. The main living area offers vaulted ceilings creating an airy and spacious ambiance and a large stone fireplace room with easy outside access wood box. Luxurious touches abound throughout, including travertine and hardwood floors with in-floor radiant heating, a very energy efficient electric hydronic geothermal heat pump drawing water from the lake, and granite countertops in every kitchen. This exquisite home showcases 3 bedrooms and 3 bathrooms in the main portion, plus a walkout basement suite with 2 bedrooms and 2 bathrooms and a new lake view hot tub that can be controlled with your phone. Step outside on the paver stone path leading to your private beach where dreams are woven amidst the shimmering clear waters. Stay effortlessly organized with automatic lights in every closet as every detail of this sanctuary has been thoughtfully designed, sound and speakers are hardwired throughout and every wood stove is WETT inspected. The detached suite over the garage provides 2 bedrooms, full bathroom, a kitchen and laundry appliances as well as fireplace and heat mats. In total there are 7 bedrooms and 6 bathrooms. It must be seen in person to fully appreciate the tranquility that awaits in this unique property with a radiant tapestry of waterfront views. Measurements by 3rd party. Mondays are showing day during changeover as this is a short term rental all summer. (id:60626)
Grand Forks Realty Ltd
149 Alexis Boulevard
Toronto, Ontario
Welcome to 149 Alexis Blvd! This exceptional newly custom-built mansion (2019) presents unparalleled elegance and luxury. Home sits on a prestigious 44 x 161 ft premium lot. Nestled in a highly sought-after cul de sac in Clanton Park neighbourhood. Boasting over 5,332 SQF luxurious living spaces(4,020SF in Main & 2nd) with soaring ceilings: over 14 ft in the grand entrance foyer, 9.5ft on the main floor, extremely rare 12 ft in the finished W-A-L-K-O-U-T basement. Stone front and 9-feet grand double door offers impressive curb appeal. The gourmet kitchen boasts premium countertops, backsplash, custom cabinetry & Wolf appliances. A bright and spacious home office on the main floor. Each of the four bedrooms has its own ensuite. Spa-inspired bathrooms showcase lavish details and premium fixtures. Natural light floods the interiors all day along through expansive windows and THREE stunning SKYLIGHTS. House also equipped with FOUR high end GAS FIREPLACES that offer your family endless warmth and cozyness. The finished walkout basement features 12-feet soaring ceiling, HEATED FLOOR, additional bedroom, bathroom, and a versatile recreation area. Additional features include built-in central audio system and surveillance system. Sprinkler system installed throughout front & back yard. Prime location: steps from public transit and plazas, walking distance to schools, Earl Bales Park, trails, and the community centre. Conveniently close to Hwy 401, Yorkdale Shopping Centre, Don Valley Golf Course, top private schools, and within the boundary of the highly ranked William Lyon Mackenzie CI (renowned MaCS program). This property delivers luxury, functionality, and a Prime location all in one. A Must See! (id:60626)
Bay Street Group Inc.
3870 Emerald Drive
North Vancouver, British Columbia
A hidden gem in Edgemont Village. This fully renovated 4-bed, 3-bath home sits on a quiet street, just steps from a tranquil creek and Elden Park´s popular summer water park perfect for families. Walk to top-rated elementary and high schools, scenic forest trails, and the vibrant village center with shops, cafes, and services. Features include an electric and a wood-burning fireplace, a large backyard, private balcony, covered gazebo, and modern updates throughout. Enjoy the perfect mix of comfort, nature, and community in one of North Vancouver´s most desirable locations. Move-in ready and waiting for you to make it your own sanctuary. Relax, entertain, and embrace the best of Edgemont living. (id:60626)
Exp Realty
1027 Notre Dame Street
Russell, Ontario
Prime retail and mixed-use property in the heart of Embrun. This building offers +/- 25,000 sq. ft. plus the basement, totaling approx. 40,000 sq. ft. The back area boasts an 16-foot ceiling and a loading dock, offering excellent functionality for various business needs. The property also includes 41 parking spaces and sits on a high-visibility corner lot with heavy daytime traffic. Established tenants provide immediate income, making this an ideal investment. *Kindly refrain from approaching current tenants or employees. Exterior viewings are welcome, but all interior showings must be scheduled through the listing agent during regular business hours. (id:60626)
Exit Results Realty
51 Shaws Lane
Niagara-On-The-Lake, Ontario
This luxurious and spacious home in a quiet new development in the heart of Niagara-on-the-Lake defines the art of gracious living. Extensive high-end finishes, elegant design details, and the finest workmanship throughout make this a very special offering. This 4 Bedroom (with option to add additional basement bedroom), 3 Bath home comes fully complete with soaring 15' ceilings on the Main Floor. The custom Kitchen features premium millwork, quartz countertops with built-in appliances, and a walk-in pantry fit for a chef. The open-concept floor plan continues into a bright Family Room with floor-to-ceiling windows that bring natural light within. The principal bedroom flows into a large walk-in closet & a stunning 5-piece ensuite with in-floor heating and a soaker bathtub. Over 3,300 square feet of finished living space with a large covered porch and a finished double-car garage, this home is sure to fit the lifestyle of the most established buyer. Located in sought-after Royal Albion Place, steps from local wineries and minutes from Historic Old Town shops, restaurants, and theatre, this home represents Niagara living at its finest. Finishes can still be customized with our in house design team to suit your lifestyle! (id:60626)
Revel Realty Inc.
12728 54 Avenue
Surrey, British Columbia
This expansive 24,458 sq. ft. (100x244) south-sloping lot is nestled in a serene and quiet neighbourhood. Situated on the property is a charming 4 bedroom rancher with a walkout basement, chef's kitchen includes radiant flooring and Thermador, Miele, Viking and Fisher & Paykel appliances. Alternatively, envision and build the estate mansion of your dreams. Enjoy country and beautiful views of the ocean & Mt. Baker from your home while being only five mins away from highways 10, 91 and 99. Now is the ideal time to secure your future in this highly sought-after location. Only a 15 minutes scenic drive to Southridge private school via Colebrook Road. Move in today or build tomorrow, this exceptional property offers the perfect canvas for luxury living. (id:60626)
Macdonald Realty (Delta)
300-305 388 Harbour Rd
Victoria, British Columbia
Exceptional Opportunity – Fully Built-Out LEED Platinum Office Space in Vic West. Seize the chance to own an entire floor of premium office space in the sought-after Vic West neighbourhood. This rare strata opportunity includes five fully built-out units comprising the entire third floor, designed to the highest environmental standards with LEED Platinum certification. Ideally located just steps from the Galloping Goose Trail, Westside Village Shopping Centre, the scenic Songhees Walkway, and all the conveniences of downtown Victoria, this property offers the perfect blend of accessibility, sustainability, and professional appeal. (id:60626)
Royal LePage Coast Capital - Chatterton
301 Palmer Avenue
Oakville, Ontario
Fabulous location fronting onto iconic George's Square in the heart of Old Oakville just steps to the 16 Mile Creek and Downtown. This classic Old Oakville residence is known for its beautiful wrap around verandah overlooking the garden, the perfect spot to enjoy long summer evenings. Sitting on a double-wide lot measuring 111 x 110 with lovely exposure to the southwest. High ceilings throughout the main floor and Douglas fir flooring. Double Sitting Room surrounded by windows overlooking the garden and a wood-burning fireplace. Bright, open formal Dining Room. Eat-in Kitchen with Walnut Kitchen cabinetry and granite countertops. Main floor laundry, powder room and mudroom entrance from the driveway and Garage. Second floor features 4 Bedrooms and 2 renovated full bathrooms. The front bedroom has access to a second floor balcony. The Primary suite features vaulted ceilings and a 3-piece Ensuite. The Lower Level has been dug-out to create an excellent, bright Rec Room with above-grade windows. Beautifully maintained home and updated with newer windows, roof, mechanicals, electrical & plumbing. Large detached 1.5 Car Garage. Parking for 5 cars. Short-walk to New Central School, OT Rec Centre & Pool, Wallace Park tennis, skating & basketball, Oakville GO station, Lake Ontario & Downtown Oakville. (id:60626)
Royal LePage Real Estate Services Ltd.
20075 Fernridge Crescent
Langley, British Columbia
Designated for 6 lots (10000SQFT) in approved Brookswood Official community plan. Park like 1.4 Acers home on beautiful Fernridge Crescent. Very nice neighbourhood, Triple garage plus RV parking and more. Enjoy everything Brookswood has to offer: schools, parks, George Preston Rec Centre, Brookswood Village, etc. This home mainly is for lot value. (id:60626)
Interlink Realty

