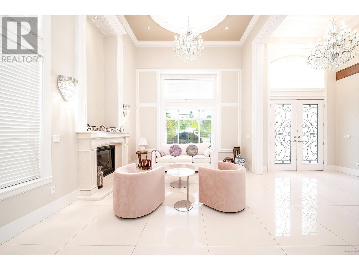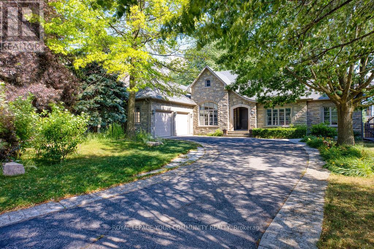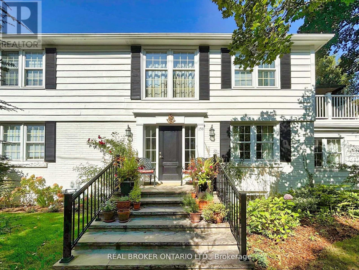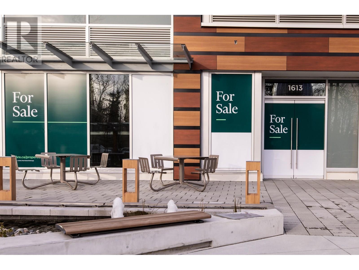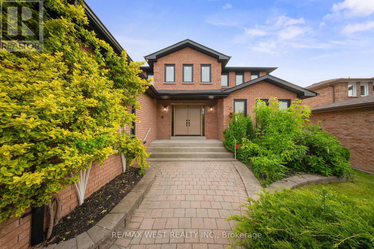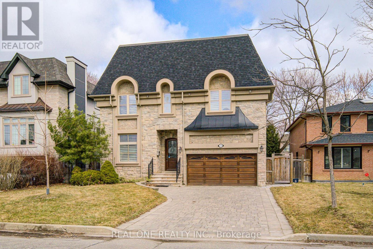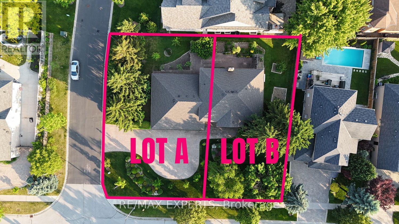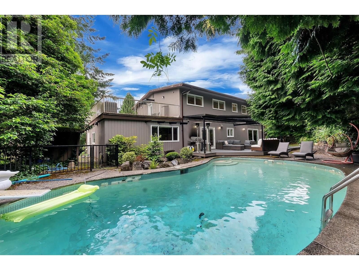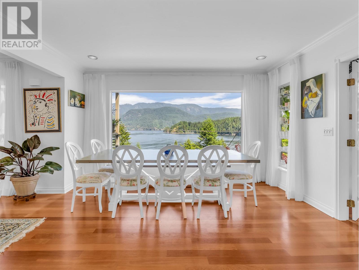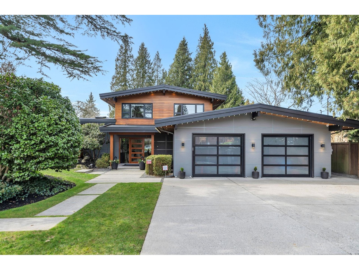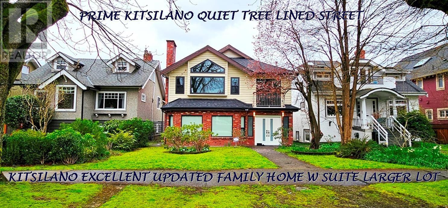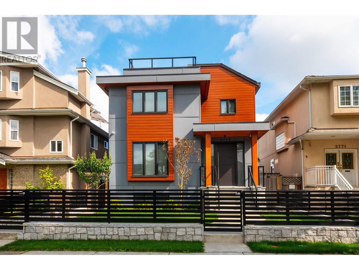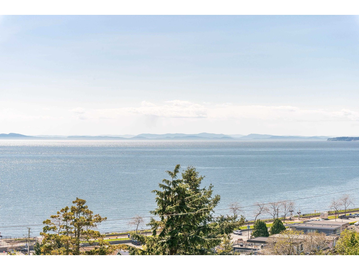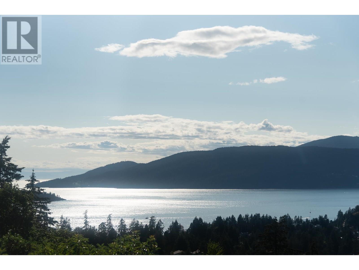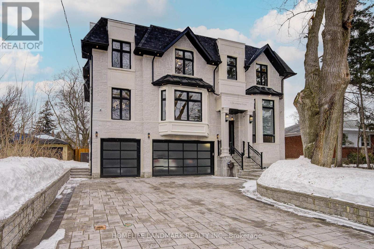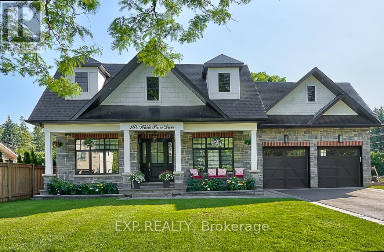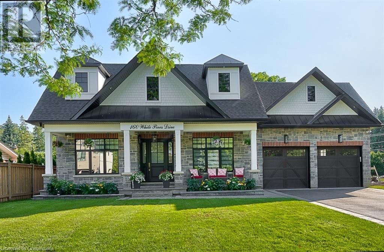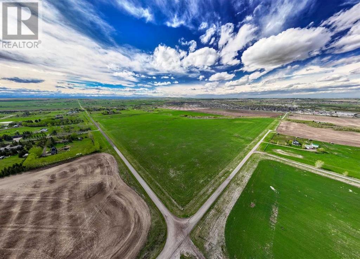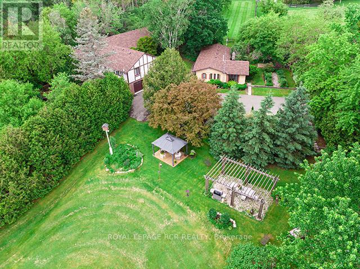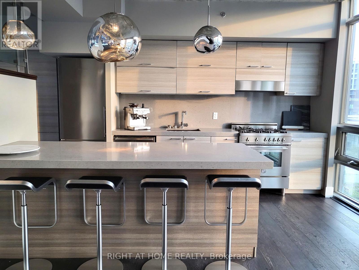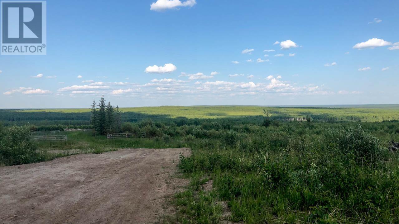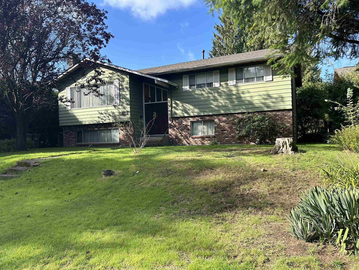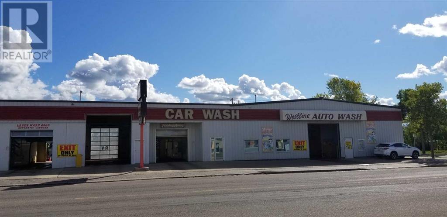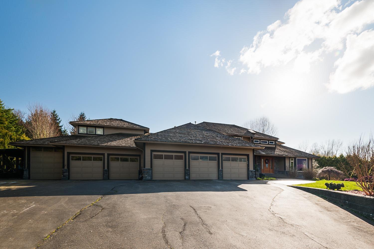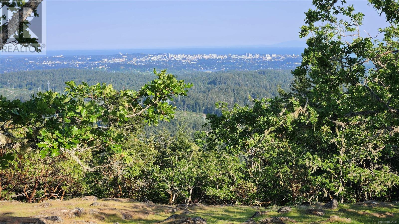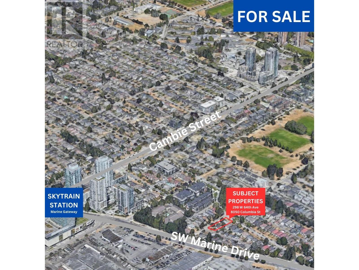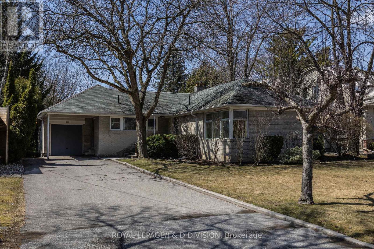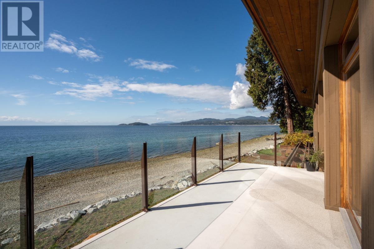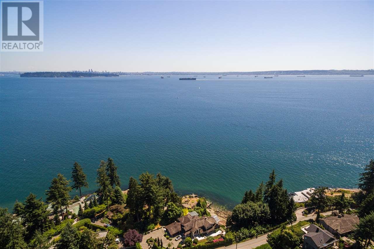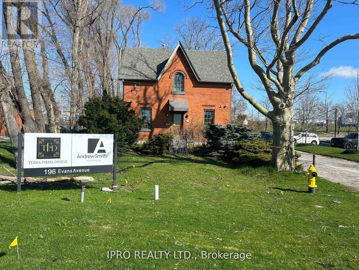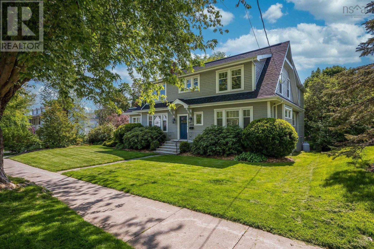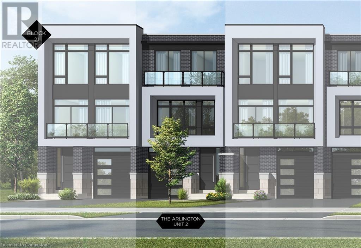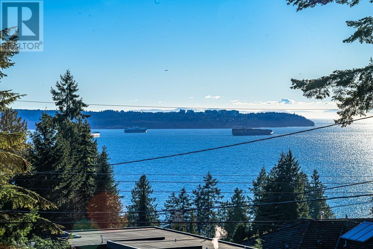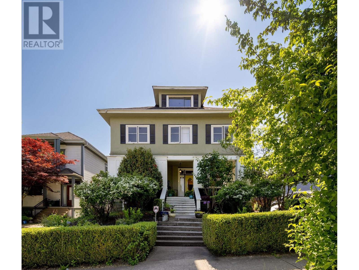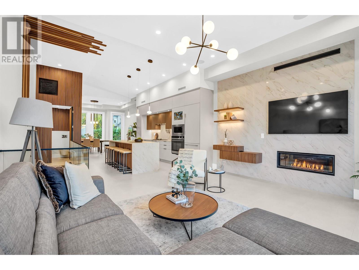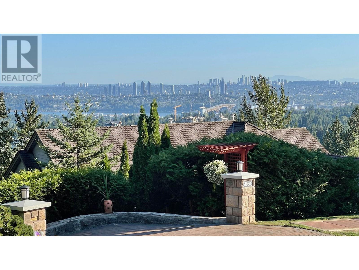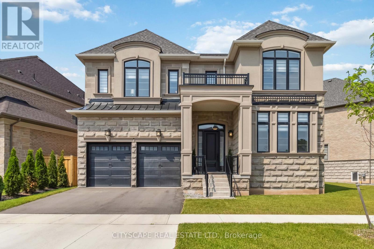6160 Granville Avenue
Richmond, British Columbia
Welcome to this almost new home! A true Gem which is Custom Built Master Piece in Richmond highly desirable Granville area on 69 x 119, 8,262 SF lot with southern exposure backyard . Absolutely one of the best layouts, well designed and luxury quality house! Walking distance to Minoru Park, Library, Richmond Centre shopping & Canada Line. Open Concept Living , high ceiling, formal dining, enclosed wok kitchen with separate fridge, Open style kitchen with quartz countertop. 4 ensuite bedrooms up , master bedroom feature in extra closets with a very big patio to enjoy fresh air! one bedroom ensuite on the main floor with kitchen, washer dryer ,fridge and separate entrances. (id:60626)
RE/MAX Westcoast
103 Duncan Road
Richmond Hill, Ontario
exceptional Custom-Built Luxury Residence Located on Coveted Duncan Road,in the Heart of Bayview & 16th, Richmond Hill.Nestled in one of the areas most prestigious and charming communities,this stunning home features an exceptional layout with expansive,light-filled living spaces ideal for both everyday comfort and grand entertaining.The elegant primary suite showcases a double-sided fireplace, his & her walk-in closet ,and a lavish 5-piece ensuite complete with Jacuzzi, heated floors, and a private sitting/reading area.The main floor offers a spacious formal dining room with a warm,inviting fireplace, high ceiling and with detailed crown moulding,and a fully equipped second kitchen adjacent to the main kitchen featuring an additional fridge,built-in oven,sink,and pantry for added convenience and function.The finished basement includes a chic and designer bar with a professional-grade wine cellar,a built-in dishwasher nand a custom-built lounge perfect for entertaining,relaxing,or hosting guests in style.a privet,fully outfitted gym, a relaxing steam room, a large laundry rm,and abundant space for storage or future customization in the unfinished sections.Step outside to your custom-built backyard cabana,complete with a fireplace(as is),3-piece bathroom,bar area,seating zone,wine fridge,and dishwasher perfect for entertaining or enjoying quiet evenings under the stars. Additional features include: All-stone exterior walls, Professionally finished stone deck in the backyard, Professional-grade sprinkler system, Mature, romantic trees in both front and rear yards. Located just minutes from all essential amenities shopping malls,fine dining,supermarkets,top private Schools,GO Station,Highways 404 & 407.Truly a Remarkable Home to Live, Entertain &Enjoy. **EXTRAS** ALL ELECTRIC LIGHT FIXTURES, ALL EXISITING WINDOW COVERINGS,GAS COOKTOP, RANGEHOOD,B/I 2FRIDGES,MICROWAVW,2 OVENS&DISHWASHER,WASHER & DRYER, SPRINKLER SYSTEM,ALARMSYSTEM, GARAGE DOOROPENERS&REMTES (id:60626)
Royal LePage Your Community Realty
Nu Stream Realty (Toronto) Inc.
1241 Coleman Street
North Vancouver, British Columbia
Discover your private mountain haven with views to Mount Baker and beyond! This impeccably maintained 6-bedroom plus office, 4.5-bathroom home sits on a large 9,165 square ft lot stretching from Coleman to Mill Street with a DNV forested lot next door ensuring privacy. Flexible layout includes 3 beds/2 baths upstairs plus walk-out basement with 3 beds/2 baths and suite-ready plumbing. Recent upgrades: newer roof, furnace, hot water tank, refreshed exterior, redone balconies, some kitchen updates. Wide 2-car garage and ample parking. Located in coveted Upper Lynn Elementary/Argyle Secondary catchments, this home is an outdoor enthusiast's dream with direct access to mountain biking and hiking trails, yet remains conveniently accessible to amenities. (id:60626)
Oakwyn Realty Ltd.
195 William Street
Oakville, Ontario
Beautiful Home for Sale in Prestigious Old Oakville .Perfectly positioned just two blocks north of the lake, this exquisite home sits on a picturesque, tree-lined street in the heart of Old Oakville. Offering timeless charm with modern upgrades, this residence is within a two-minute walk to premier shopping, fine dining, parks, an arts centre, and a short drive to top-rated schools an unbeatable location for convenience and lifestyle. Spanning approximately 2,000 square feet of finished living space, above grade, Plus an additional 1000 square feet of partially finished basement. On a premium 104 foot lot, this three-plus-one bedroom, three-and-a-half-bath home is flooded with natural light. Expansive south-facing windows and wide patio doors create a bright and airy ambiance throughout. The fully fitted kitchen features high-end Miele built-in appliances and seamlessly connects to a separate dining room, perfect for hosting family and friends. Upstairs, three well-appointed bedrooms provide comfort and privacy, with one offering a walkout to a private patio an ideal retreat. Additional highlights include a detached garage, a double-wide driveway accommodating five-car parking, and a beautifully landscaped property. A rare opportunity to own a home in one of Old Oakville's most sought-after neighborhoods. (id:60626)
Real Broker Ontario Ltd.
1063 Greenoaks Drive
Mississauga, Ontario
Set on a quiet street in the prestigious White Oaks of Jalna enclave in Lorne Park, this impeccably maintained 4-Level side split is a rare offering. With 4 bedrooms and an open concept layout that flows seamlessly between levels, this home is designed for comfortable family living, stylish entertaining, and even multi-generational flexibility. The main level sets the tone with a bright living room featuring a gas fireplace and expansive windows, a formal dining area, and a true entertainer's kitchen. Anchored by an oversized island with seating and a prep sink, this chef-worthy space includes high-end stainless steel appliances, stone countertops, and abundant custom cabinetry. Whether hosting a crowd or enjoying quiet mornings, the layout invites connection and flow. The lower level offers a welcoming family room with a natural wood burning fireplace and walkout to private patio, two bedrooms, and a luxurious bathroom with glass shower and soaker tub - ideal for guests or in-laws. Upstairs, the primary suite is a true retreat with a spa-inspired ensuite featuring heated floors, steam shower and his and hers vanities, plus a custom walk-in closet with boutique level storage. A second bedroom offers versatility for a home office or nursery. The finished basement features a walkout to the backyard, ample space for a gym, play zone, or hobby room, and a custom movie theatre with a gas fireplace that's a true showpiece - perfect for movie marathons, game nights, or streaming your favourite series in comfort and style. the private backyard is a resort-style escape with low-maintenance turf, mature trees, a custom cabana with built-in bar and stone-surround fireplace, sunken hot tub, deck with dining area and a salt water pool. Located in a highly sought after, family-friendly neighbourhood close to top schools, shopping, trails, Clarkson GO, and its just 30 minutes to downtown Toronto. (id:60626)
Sutton Group Quantum Realty Inc.
1613 Capilano Road
North Vancouver, British Columbia
GREAT INVESTMENT PROPERTY FOR SALE IN PRIME LOCATION OF NORTH VANCOUVER! Hamzehali & Associates is pleased to present 1613 Capilano Rd in North Van (Park West at Lions Gate Village). Property is leased to a Daycare business generating $150,000 net yearly inccome that scales up every year having an almost 5% cap rate & 10 years lease term!! . This AAA commercial retail propert is strategically situated at the Lions Gate Bridge entrance and on the boundary of cities of North Vancouver & West Vancouver. Built by reputable Keltic Canada, this new mixed-use development consisting of 258 condominium units with 13 retail strata units is directly accessible from the intersection of Marine Dr and Capilano Rd. The space consists of almost 1,337 SF space, access to grade loading, high ceilings of almost 18 feet. 158 underground parking are designated to serve the commercial businesses and residential visitors on a first come first serve basis. Amazing opportunity to invest you money in commercial real estate. (id:60626)
Royal LePage Sussex
4 Snowcrest Crescent
Markham, Ontario
Exquisite Luxury Home on Rare Cul-de-Sac Lot. Tucked Away On An Exclusive Cul-de-Sac With Only 10 Homes, This Newly Renovated Estate Sits On A Sprawling 70 x 195 ft Lot Offering Privacy, Prestige, & The Perfect Setting For Multigenerational Living. Boasting Over 3300 sqft Above Ground Plus A Fully Finished Basement With Separate Entrance, 5 pc Bath, 1 Bd & Wet Bar, This Elegant 6-Bedroom. 5-Bathroo, Residence Welcomes You With A Stunning Horseshoe Driveway That Accommodates Up To 12 Vehicles & A 3-Car Garage. Step Inside To A Grand Foyer With Large Double Doors & A Curved Staircase Crowned By A Large Skylight, Bathing The Home In Natural Light. The Main Floor Features A Versatile Office Or Bedroom With An Adjacent Full Bath-Ideal For Elder Parents Or Guests. The Open-Concept Layout Flows Seamlessly Into A Gourmet Kitchen, Formal Dining Area, And Oversized Living Spaces Perfect For Entertaining. This Rare Offering Is A Luxurious Haven Designed For Comfort, Style, & Functionality. (id:60626)
RE/MAX West Realty Inc.
177 Newton Drive
Toronto, Ontario
This Luxury Modern Mansion Is Situated In A Prestigious, High-Demand Parkside Neighbourhood, Overlooking A Scenic Park Adorned With Cherry Blossom And Red Maple Trees. Set On A Premium 80-Foot Frontage Lot, The Home Offers 4,181 Sq.Ft. Of Above Grade Living Space (As Per MPAC), Plus A Fully Finished Walk-Up Basement For A Total Of Over 6,000 Sq.Ft. Of Luxurious Living. The Spacious Backyard Provides Abundant Sunlight And Vibrant Landscaping. Architectural Elegance Is Showcased Through Soaring Ceilings, A Grand Floating Circular Staircase, Cathedral Ceilings, A Striking Skylight, Elegant Chandeliers, And A Spacious Foyer And Hall Designed For Upscale Entertaining. The Open Concept Layout Features Coffered Ceilings, Pot Lights, And Built-In Speakers Throughout The Principal Rooms. The Gourmet Chef Kitchen Boasts Granite Countertops, A Centre Island, High-End Stainless Steel Appliances Including A Wolf Oven And 6-Head Wolf Gas Stove, And A Sun-Filled Breakfast Area With Seamless Flow Into The Family Room. Each Bedroom Features A Private Ensuite And Walk-In Closet. While The Primary Suite Is Equipped With Heated Flooring And Towel Rack. The Finished Walk-Up Basement Is Designed For Entertainment And Comfort, Featuring A Large Recreation Room, Wet Bar, Gym, Guest Bedroom, 3-Pc Bath, And An Additional Powder Room. Enjoy A Spacious Front And Backyard With Vibrant, Relaxing Landscaping, Paving Stone Walkways, And A Raised Full-Size Patio Deck Perfect For Outdoor Dining And Lounging. The Extended Driveway, With No Sidewalk, Accommodates Parking For Five Vehicles. Ideally Located Close To Parks, Schools, Transit, And All Amenities, This Exceptional Residence Is In Pristine Move-In Condition And Shows With Absolute Confidence. (id:60626)
Century 21 King's Quay Real Estate Inc.
210 Maplehurst Avenue
Toronto, Ontario
Elegant Custom-Built House In Sheppard/Willowdale Area* Superior Craftsmanship With Upscale Finishes *10' Main Flr Ceiling* Chestnut Hardwood Flr On 1st & 2nd Levels * Open Concept Kitchen W/ Marble Top Island & Backsplash* Master Bedroom W/Large Walk In Closet & Ensuite With Steam Shower, Body Jet & Heated Floor * High End Appliances* Juliet Balcony* Lots Of Pot Lights. 2nd Floor Laundry Room*Lots of Recent Improvement : New Roof and Enhanced Roof Insulation (2024) Interlock at Back Yard & Driveway (2024),Cac (2024) & Extra (id:60626)
Real One Realty Inc.
80 Colucci Drive
Vaughan, Ontario
A Rare Find - 2 Fully Serviced Lots in Prestigious Weston Downs Neighbourhood! The property's configuration allows for immense flexibility. Retaining the existing home offers the charm of a ready-built structure with an established presence, perfect for those who value tradition and convenience. For developers, the property offers two fully serviced building lots with the potential to design and construct two new custom single family homes tailored to modern preferences. The existing home built in 1986 sits on an impressive 124 feet frontage by a depth of 130 feet(0.356 acre) . The home welcomes you with beautifully appointed formal living and dining rooms, ideal for hosting guests or enjoying family gatherings, leading into an open-concept kitchen and great room. The dedicated office provides a quiet yet inspiring space for work. The second level offers three generously sized bedrooms, each space designed with space and comfort in mind. The primary suite is a true sanctuary, featuring an ensuite with a luxurious sauna for relaxation. The property boasts a spacious three-car garage paired with an expansive driveway, offering ample parking for residents and visitors alike. For development purposes, each of the two lots measures 60 Ft. x 130 Ft. and each lot is individually serviced with Water, Hydro, Gas & Sewer, providing a seamless development process. Whether you are an end-user seeking a perfect place to call home, an astute investor looking for promising returns, or a developer eager for a project in a desirable area, with the dual-home option amplifying profitability, this property has both immediate & future potential. Nestled in a peaceful and well-connected neighbourhood, enjoy convenient access to local amenities, grocery stores, schools and shopping centres. Additionally, it provides excellent connectivity to GTA locations through Vaughan's Metropolitan Centre Station and proximity to Highway 400, with connections to Highways 401, 407, and 427! (id:60626)
RE/MAX Experts
216 Olive Avenue
Toronto, Ontario
7 Year Luxury Custom Built Home With High End Limestone & Brick Exterior. Spacious Open Concept Floor Plan with High End Finishes. Appx 5000 Sq ft living space, High Ceilings(Library:14 ft, Basement:11 ft & Main 10 ft) Throughout. Entertaining & Functional Kitchen Catering to the Most Exquisite Taste. Newly Installed Interlocking Backyard for outdoor entertaining. Each Bedroom equips with Ensuite Bathroom (Total 7 Washrooms) & Walk-In Closets & Spa-Like Master Ensuite With Large Walk-In Closet. Office with Separate Direct Entry For the owner's ease. Heated Basement & Direct Access to Garage From Basement! **Top-Ranking School: Earl Haig SS**Conveniently Located near School/Park/Finch Subway Station-Meticulously Cared and Maintained Hm By Owner (id:60626)
RE/MAX Excel Realty Ltd.
701 Kenwood Road
West Vancouver, British Columbia
Welcome to this exceptional family home in the prestigious British Properties of West Vancouver. Set on a generous 13,440 sq. ft. lot, this beautifully updated two-level residence offers 3,265 sq. ft. of living space, featuring four bedrooms upstairs, three full bathrooms, and a convenient powder room. Extensively renovated, the home is ideal for entertaining, with expansive living areas, a spacious kitchen, and a stunning backyard complete with a swimming pool. A second licensed professional kitchen adds incredible flexibility, perfect for a home-based business. Located in a family-friendly neighborhood, you're just moments from transit and some of West Vancouver´s top schools, including Collingwood School campuses. Westcot Elementary, & Sentinel Secondary. Open House July 26 Sat 2PM-4PM (id:60626)
Oakwyn Realty Ltd.
1999 Cardinal Crescent
North Vancouver, British Columbia
SPECTACULAR OCEAN VIEW PROPERTY in the heart of Deep Cove! Set on a Private lot on one of the Cove's premier waterfront streets, this West Coast home will be a pleasure to call your own. An open plan with multiple decks and balconies makes the most of indoor-outdoor living. Master suite plus 2 more generous bedrooms, living room, dining room, family room and kitchen (with pantry) on the main, as well as a huge rec room, den. Downstairs offers a bonus authorized 1-bedroom suite. Double attached garage and loads of extra parking are just a few of the extras! Great location, hiking, biking, skiing and golf nearby and only 25 minutes to Downtown. Call today for a private viewing. (id:60626)
Sutton Group-West Coast Realty
9023 Trattle Street
Langley, British Columbia
Nestled on a rare half-acre private lot in historic Fort Langley, this stunning home features a west-facing backyard, perfect for enjoying breathtaking sunsets. Blending mid-century modern architecture with West Coast contemporary accents, this residence offers 6 beds and 4 baths in an open-concept design. Enjoy a private hot-tub with outdoor an outdoor shower, a separate pool house ideal for an office or bedroom with full bathroom, and an oversized garage for ample storage. Outdoor living is enhanced with 2 fireplaces and a large covered patio, perfect for entertaining. Dive into the resort-style 40'x20' concrete pool, surrounded by lush landscaping. This exclusive property combines luxury and privacy, all within min of local amenities. Don't miss your chance to own this exceptional home! (id:60626)
RE/MAX Treeland Realty
3025 W 12th Avenue
Vancouver, British Columbia
Kitsilano 1987 Built Family Home on Larger Lot. Great Accom: 2811 SF, 2 levels w 7 Bdrms & 4 Full Baths on Quiet Part of W 12th Ave. Top, "Family" level has large Living & Dining, big combined Kitch/Eating Area, Primary Bdrm w Ensuite, 2 add´l Bdrms & Full Bath. Entry/Ground Level Foyer opens to huge Family Room, 2 more Bdrms, Full Bath & Laundry. Rear 1/2 of this floor contains a Bright 2 Bdrm s/c Legal Suite w Kitchen, Full Bath. Rear Yard of the 37´x122´ R1-1 lot has patio, 528 SF Garage & add´l parking. Extensive Upgrades past yr: new Roof, Gutters, Skylites, Windows, Blinds, Doors, Updated Baths & More. Perfect move in cond! Steps to W Broadway shops, restaurants, transit, Mins to UBC, Downtown, Kits & Jericho Beaches. DON´T MISS! Contact LS for Info Pkg, Floor Plan, Viewings. (id:60626)
RE/MAX Real Estate Services
1590 Ocean Beach Esplanade
Gibsons, British Columbia
Stunning walk out beachfront home on a level half acre. This is the legacy property you´ve been waiting for. Located on coveted Ocean Beach Espl this meticulous custom fully rebuilt 2-story, 4 bed home offers thoughtful design, sweeping southwest ocean views and true West Coast living. Bright, open layout with gourmet kitchen, gas appliances, 2 gas fireplaces, A/C, ample built-in storage and excess parking. Gorgeous open concept spacious primary suite with spa like master bath. Private well and potential to add a 960 square ft dwelling. Airtight built, and under 2-5-10 warranty. Minutes to the ferry. (id:60626)
RE/MAX City Realty
2765 E 27th Avenue
Vancouver, British Columbia
This modern home in Renfrew Heights offers an elegant blend of design and functionality. Three bedrooms, a theatre room in the main home with high-end finishes throughout. A sophisticated open-concept kitchen, 4 full luxurious bathrooms, and designer details make this home truly special. The second-floor master suite boasts bright mountain vistas and tranquility, complemented by two additional bedrooms ideal for family. A third-floor ROOFTOP DECK beckons for mountain gazing or starlit gatherings, soak in breathtaking views of snow-capped mountains-perfect for unwinding at sunrise or sunset. Additionally, a 2-bedroom legal suite and 1-bedroom, 1 bath laneway provide exceptional income potential. Open parking, A/C, radiant heated floors & remaining 2-5-10 warranty, this house has it all! (id:60626)
Keller Williams Realty Vancentral
14847 Prospect Avenue
White Rock, British Columbia
Breathtaking Ocean Views from Every Level! This exceptional 5-bedroom custom-built home features a legal suite and lane access for a seamless entrance to the main floor. Enjoy the open great room with 10-foot ceilings and a chef-inspired kitchen, complete with a massive island and top-of-the-line Thermador appliances. The NanaWall opens to a large deck showcasing stunning views, including breathtaking sunsets. The main floor boasts elegant stonecraft flooring, while the master suite offers panoramic views, a spa-like ensuite, and a walk-in closet with built-ins. The spacious legal suite features full ocean views and a covered deck. The impressive 24'x40' garage provides space for all your toys and storage. Situated on a 33'x140' lot with two separate garages, a rare find! (id:60626)
RE/MAX 2000 Realty
5267 Aspen Drive
West Vancouver, British Columbia
Beautifully updated and maintained this unique detached Sahalee home has breathtaking southwest views of Howe Sound and Bowen Island. One of only two similar floor plans and perfectly positioned on a completely private 10,000sf lot adjacent to a picturesque rock bluff to ensure a tranquil and sunlit retreat. Elegant interior with vaulted ceilings, gourmet kitchen with a charming breakfast area, two spacious primary suites on two different levels each with private ensuites plus a cozy den or home office. An incredible one of a kind residence with over 700sf of beautiful decks, air conditioning, double car garage and ample storage making it the perfect home for those wanting to downsize without compromise and all within a short walk to the shops of "Someplace Special"...absolutely perfect! (id:60626)
Royal LePage Sussex
3 Dromore Crescent
Toronto, Ontario
Welcome To This Stunning One year old Custom Built Two Story Home On 60 Ft Frontage Lot, Special Designed, Beautiful Finishes Featured, tons of details and upgrades Throughout The Home! 4580 Sqft above ground Of Living Space + Finished Basement. Built-in inside and outdoor speakers, 11' Ceiling On Main, wine cellar, Sensor lighting stairs, Luxury brand Thermador appliances, Granite quartz counter top, Remote controlled auto island table and window coverings, separate heavy cooking kitchen,10x10 large backyard sliding door. 9'Ceiling 2nd Floor, 4 EnSite bedrooms with heated floor bathrooms. Huge master bedroom and custom designed closet and office, Steam Sauna bathroom. 10 ' Celling walkout basement with open bar, recreation room, theater room, and excise room. Heated floor in recreation area. Bring Your Family And Enjoy The Lifestyle. (id:60626)
Homelife Landmark Realty Inc.
160 White Pines Drive
Burlington, Ontario
Enjoy this stunning custom built bungalow with over 6000 sqft of total living area located steps to the lake. No expense has been spared with the modern design and high quality finishes. The spacious layout provides a dining room which leads into the butler pantry and exquisite open concept kitchen / living room that will not disappoint. The primary bedroom has peaked vaulted ceilings with ensuite. The 2nd bedroom, 3 piece bath & 3rd bedroom /den/office area round off the main floor. The Lower level is completely finished with an enormous Rec / Bar / Party room, that will accommodate all the entertaining you heart desires. Other basement features include: an additional bedroom, a theatre, a gym area, 4 piece bathroom and a walkup from the basement to the backyard. The garage with inside access has space for 2 cars with plenty of room left for storage. (id:60626)
Exp Realty
160 White Pines Drive
Burlington, Ontario
Enjoy this stunning custom built bungalow with over 6000 sqft of total living area located steps to the lake. No expense has been spared with the modern design and high quality finishes. The spacious layout provides a dining room which leads into the butler pantry and exquisite open concept kitchen / living room that will not disappoint. The primary bedroom has peaked vaulted ceilings with ensuite. The 2nd bedroom, 3 piece bath & 3rd bedroom /den/office area round off the main floor. The Lower level is completely finished with an enormous Rec / Bar / Party room, that will accommodate all the entertaining you heart desires. Other basement features include: an additional bedroom, a theatre, a gym area, 4 piece bathroom and a walkup from the basement to the backyard. The garage with inside access has space for 2 cars with plenty of room left for storage. (id:60626)
Exp Realty
402 Avenue E
Rural Foothills County, Alberta
First time offered ! Here is a 79+- acre parcel that adjacent to Town of Okotoks south border. Yes its Adjacent to and is agricultural land !! This is a sweet gem for someone to hold, build a Spectacular home and live close to convenience, but far enough away for privacy. Not only is this offered but the quarter between Hwy 7 ( straight south of Home Depot in Okotoks across HWY 7 ) is also for sale which borders the north property line of this subject land !! . A ton of opportunity here for a smart developer, or someone who wants to enjoy a very large piece of land minutes from Okotoks.!! (.5 mile south!!) Future plans could see the most amazing parcels of land become something very special. This 78.78 parcel that is up for sale is absolutely breath taking!! Check out the mapping and drone photos. A ton of trees and a ton of character... this land is the best kept secret in the county !! Access this land from 402 Ave just south of Okotoks off hwy 783 , go to your east for only 3/4 mile and see land on your left ( north) . There are 2 parcels of 78-80 acres beside each other. Subject parcel is to the east. Road allowance adjacent to the land on the east boarder allows access to drive down into a little area to view a portion of this beautiful land. Trees, rolling land, pasture, hayland , views, option to purchase more land . This piece is enhanced by a natural spring, trees, and 55 acres of hay land planted w/ 25% alfalfa, the rest Orchard grass and Brome . So many options for you ! Not only is it bordering Town of Okotoks lands, it is also a chance to own A large piece of Alberta land that has been nurtured , managed and protected for years. This isn't just development land.. this could be your holding property for years to come . Holding property bordering one of the most popular communities that is just south of Calgary !! Okotoks population is around 37,550!! and growing !! Beautiful homes are being constructed by Luxury builders and Okotoks continues to grow . This Town offers a wonderful community with all amenities available !! This land is .5 a mile away from Home Depot, Cosco, Save on Foods, and a whole plaza full of top end stores . Development ideas are endless.. but so is a nice piece of gorgeous property with a dream home constructed with full privacy !! and ONE minute to Okotoks !!! Okotoks is a 10 min drive to Calgary!! Super excited to offer this land for sale, for the opportunity going any which way is incredible !! For the right buyer this property is a gem. See mapping in photo section of listing. (id:60626)
Century 21 Foothills Real Estate
14902 Mount Pleasant Road
Caledon, Ontario
The tree lined driveway leads to this 15.8 acres of tranquil space with its resident Blue Jays, charming chipmunks, and verdant vistas. It truly is a breath of fresh air in our frenetic world. A beautiful meeting place for large family gatherings or a retreat for quiet contemplation overlooking rolling fields, perennial gardens with exposed stone walls and barn with paddocks in the valley. Unparalleled craftmanship and timeless architecture enhance this more than 5,500 square feet of living space distributed over two bungalows with three independent living areas. This truly is a fully connected modern estate. The property includes a 4-box stall barn, run-in shed, and storage shed. The main home is a spacious, charming raised bungalow with 10' ceilings on both levels. The main level features hardwood and ceramic floors, large rooms, and two walk-outs to tiered decking. Recently updated bathrooms enhance the main home. The ground level is finished with an air-lock entry, kitchen, dining, bar areas, a 3-piece bathroom, family room, and access to the 2-car garage. The lower level includes a walk-out from the sitting area, 2 bedrooms, a 3-piece bathroom, and an open office area. The independent 1185 sq ft guest house has its own heat pump and septic, perfect for additional family or rental income. The property boasts a picturesque and private landscape with varied topography, including hills, valleys, bush, a small stream, and a secluded bonfire area. Exposed stone walls from a century barn enhance the perennial and ornamental gardens around the guest house. Numerous outdoor living spaces are surrounded by beautiful gardens. Partially fenced paddocks (some with electric fencing) surround the barn, which has hydro and its own well. **EXTRAS** Fiber-Optic Service Thru Vianet To Both Dwellings. Recent Upgrades Include Roof & Windows On Both Homes, Furnace, Air Conditioning, Attic Insulation in Main Home. Mini-Split Heat Pump In Guest House. (id:60626)
Royal LePage Rcr Realty
10297 144a Street
Surrey, British Columbia
Developers Alert! Guildford Plan, Part of Potential Land Assembly, has 3 bedrooms, 1 kitchen and 3 baths. Below are the rec room, games room, workshop and bathroom with a double garage. Suite potential has a back lane. Property centrally located. Designated multiple residential in the Official Community Plan (Guildford Plan). Strategically positioned in a rapidly growing area, this property offers zoning potential up to 2.5 FSR, ideal for a substantial 5 to 6 storey development, close to major transportation routes, a shopping center, skytrain, bus and both school levels. Drive by and see the neighbourhood grow! Check with the City of Surrey for more info. (id:60626)
City 2 City Real Estate Services Inc.
Ph1027 - 55 Stewart Street
Toronto, Ontario
Rare Opportunity For This One-Of-A-Kind 3-Storey Condo Unit (2713Sf) In 1 Hotel Residences. Famous For Its Rooftop Amenities, This Penthouse Has Its Own 500Sf Rooftop Patio And Gas Bbq Line. Modern Kitchen With Open Concept Main Level, Exposed Concrete Ceilings. Enjoy East And West Views With Ceiling To Floor Windows. Two Huge Bedrooms With Ensuite On The Second Floor. Located In Chique King West, Urban Convenience Is A Given. Comes With Parking & Locker. (id:60626)
Right At Home Realty
24865 Beatton Airport Road
Fort St. John, British Columbia
3,752 acres of prime agriculture farmland located in the heart of the Peace Region, approximately 130 km northwest of Fort St. John on paved/high-grade road. Partially surrounded by crown land, with several natural water bodies, an abundance of wildlife and picturesque views in every direction. Approximately 1,200 acres, previously under cultivation and currently in pasture provides ample space and feed for all your livestock needs. There is a well established building site as well as several access roads in place for all your future development plans. With an abundance of natural resources, including timber and shale, as well as $55,350.00 annual oilfield revenue. This ranch is ripe for the opportunist and/or anyone looking to diversify their business investments. * PREC - Personal Real Estate Corporation (id:60626)
Century 21 Energy Realty
10287 144a Street
Surrey, British Columbia
Developers Alert! Guildford Plan, Part of Potential Land Assembly, has 3 bedrooms, 1 kitchen, and 3 baths. Below are the rec room, games room, workshop, and bathroom, which has a double garage. Suite Potential has a back lane. Property centrally located, Designated multiple residential in the Official Community Plan(Guildford Plan). Strategically positioned in a rapidly growing area, this property offers zoning potential up to 2.5 FSR, ideal for a substantial 5 to 6-storey development, close to major transportation routes, shopping centre, Skytrain, bus, and both school levels. Drive by and see the neighbourhood grow! Check with the City of Surrey for more info. (id:60626)
Exp Realty Of Canada
10294 144 Street
Surrey, British Columbia
Developers Alert! Guildford Plan, Part of Potential Land Assembly available, has 5 bedrooms, 1 kitchen,and 2 full baths. Suite Potential has a back lane. Has Laminate flooring. Property centrally located, Designated multiple residential in the Official Community Plan(Guildford Plan. Strategically positioned in a rapidly growing area, this property offers zoning potential up to 2.5 FSR, ideal for a substantial 5 to 6-storey development, close to major transportation routes, shopping centre, Skytrain, bus, and both levels of school. Drive by and see the neighbourhood grow! Check with the City of Surrey for more info. (id:60626)
Exp Realty Of Canada
5112a 50 Avenue
Bonnyville, Alberta
WELL-MAINTANINED CAR WASH. 8 WAND WASH BAYS, 2 AUTOMATIC BAYS AND 1 RV BAY. EASY TO OPERATE WITH LOW OVERHEAD AND STRONG PROFITABILITY. EXCELLENT LOCATION IN A DESIRABLE AND THRIVING TOWN. BUILDING SIZE IS 10,165 SQ FT. (id:60626)
Cir Realty
20486 1 Avenue
Langley, British Columbia
Stunning Valley & Mountain Views from this private 2 acre Equestrian Estate in prestigious High Point neighbourhood. This fabulous home features your very own gym, wine cellar, media room, games room, workshop and 6 car garage. Close to Highpoint Equestrian horse club. Open house 2-4pm on Sat may 10 (id:60626)
Royal Pacific Realty Corp.
3975 Munn Rd
Highlands, British Columbia
Privacy abounds on this rare & remarkable opportunity to own 42.51 acres in the tranquil Eastern Highlands. Large, elevated building site on a mossy hill, breathtaking 360 panoramic views & a front seat to aviation observation with 253.31m of elevation. From this vantage point, enjoy the Victoria skyline, snow-capped Olympic Mountain range, the San Juan & Gulf Islands & the straits of Juan de Fuca. With power, well & driveway already in place, the groundwork is laid for creating your dream home with endless possibilities. The land also boasts an extensive trail system, connecting to Stewart Mtn, Mt. Work & Thetis Lake trails, perfect for extended outdoor adventures. Zoning is Rural 4, allowing for a single family home & home based businesses, agriculture & accessory uses. This natural acreage includes a well built 1993 barn with ample ground-level storage. Set in a rural environment but a quick drive to all amenities (including a major hospital) ideal blend of privacy & convenience. (id:60626)
Sotheby's International Realty Canada
8050 Columbia Street
Vancouver, British Columbia
Developer & Investor Alert - Prime Land Assembly Opportunity on Cambie Corridor! Don´t miss this rare opportunity to acquire a 3-lot land assembly totalling 15,022 SQFT in the heart of the Cambie Corridor. This prime location is just a short walk to Marine Drive Canada Line Station, Marine Gateway shopping complex, Winona Park, Langara College, and Langara Golf Course. Development Potential: Ideal for a 6-storey residential apartment project with a potential density of 2.5-3.0 FSR, located in a Transit-Oriented Development Area. Convenient access to transit and key amenities makes this an exceptional development site. This is a land value-only opportunity, sold as part of a land assembly. Call now to secure this prime investment! (id:60626)
RE/MAX Crest Realty
8505 Matterhorn Drive
Whistler, British Columbia
Wake up daily to magnificent mountain views in this stunning, bright, open post & beam home. Soaring cathedral ceilings & floor-to-ceiling windows flood the space with natural light. The open concept main floor is an entertainer's delight, with a wood-burning fireplace, wood floors, & skylights. Step onto your private deck, where a hot tub awaits with sunrise and alpenglow views of Wedge Mtn, Armchair Glacier, & Blackcomb Mtn. The fully updated kitchen is a chef's dream, featuring a wall oven, cooktop, & granite countertops. Upstairs, the primary bedroom has a gas fireplace, private deck, & eagle totem pole to the vaulted ceiling. Luxurious primary ensuite pampers with a double vanity, deep soaker tub, heated floors & a separate shower. 2-bed suite for income or personal use. (id:60626)
Whistler Real Estate Company Limited
Engel & Volkers Whistler
10 Campbell Crescent
Toronto, Ontario
Excellent building lot, rare 60 x 151 ft west facing lot backing onto Jolly Miller Park. Enjoy the sunny west exposure overlooking the park and the Don River beyond. Beautiful treelined street in coveted Hoggs Hollow, with excellent proximity to Yonge Street transit and the highway system. Build your dream home in this family community close to top rated Toronto schools, both public (Armour Heights PS, York Mills CI) and private (Havergal College, Toronto French, Crescent School). Enjoy this idyllic neighbourhood where country meets city. Wide regular shaped lot, flat, and buildable. Very private and well treed around the perimeter. Solid three bedroom bungalow currently sits on the property. (id:60626)
Royal LePage/j & D Division
4893 Sunshine Coast Highway
Sechelt, British Columbia
Discover a rare gem in Davis Bay-a truly cherished family property offered for the first time since the 1960's. This stunning, primely located waterfront boasts over 80 ft. of low bank frontage on a pristine pebble beach, perfect for endless walks paired with mesmerizing sunrises and sunsets. The architecturally designed 3000+ sq. ft. post and beam home features breathtaking ocean views from every room. Enjoy timeless touches such as vaulted ceilings, wood-framed windows, solid fir, 8 ft. high, extra wide doors, along with a spacious airy ambiance in a serene private setting. So much potential to take this beautiful property to next level with an in-law suite, elevator, and hot tub, (all roughed in) plus a 3-car garage ready for transformation, this waterfront haven is a must-see! (id:60626)
Rareearth Project Marketing
3548 Creery Avenue
West Vancouver, British Columbia
Prime building lot in the heart of West Bay, situated on prestigious "Creery Avenue". This south facing view lot is 12,251 sqft and gently sloped towards the water, offering plenty of privacy and incredible views of the city and water. Original home which is in liveable condition but also ideal for someone looking to build yet another multi-million dollar luxury residence. Walking distance to schools, beach, bus, trails and shopping! (id:60626)
Sutton Group-West Coast Realty
16 Inglewood Drive
Toronto, Ontario
Nestled in one of Moore Park's most coveted family friendly pockets, 16 Inglewood Drive is a distinguished, fully renovated four plus onebedroom, detached residence offering the perfect harmony of refned design and everyday comfort. Thoughtfully appointed, this home is ideallysuited to family living, with generous proportions, elegant fnishes, and a tranquil, mature treed setting. The main foor features well-defnedprincipal rooms, anchored by a timeless kitchen that fows seamlessly into the dining and living areas, perfect for both casual evenings andelegant entertaining. The second-foor family room/ofce is a rare and highly sought-after feature-bathed in natural light and offering sereneviews of the lush, tree-lined street. This elevated space creates an ideal retreat for relaxation or gathering, while maintaining a sense of privacyfrom the principal living areas below. Four spacious bedrooms provide ample accommodations for a growing family. The lower level offersexceptional fexibility with a separate entrance, a kitchenette, and a generous recreation space-ideal for extended family, a nanny suite, or privateguest quarters. This level enhances the home's functionality while offering potential income or multi-generational living options. Set on a maturelot with beautifully landscaped grounds, the home enjoys a peaceful connection to mature lot with beautifully landscaped grounds, the homeenjoys a peaceful connection to nature, enhancing the sense of retreat within the city. Moore Park is renowned for its strong sense ofcommunity, excellent schools (OLPH, Deer Park, UCC, York, and Branksome), and proximity to green space, including the Beltline Trail and nearbyravines. A rare opportunity to own in a neighbourhood where families plant roots for generations. (id:60626)
Chestnut Park Real Estate Limited
196 Evans Avenue
Toronto, Ontario
Easy Access to QEW, 427, 403. Perfect for lawyers office, accountant, architect, doctor or other small business. (id:60626)
Ipro Realty Ltd.
1910 Bloomingdale Terrace
Halifax, Nova Scotia
Exquisitely renovated 6 bedroom estate on one of Halifax's most prestigious streets. With over 4400 square feet of finished space, this home offers ample space for home offices, guest rooms, craft/games rooms or whatever your family needs may be. The main level boasts bright spacious rooms perfect for entertaining or family gatherings. The kitchen features an abundance of cabinetry, gas stove, coffee station with mini fridge, center plumbed island with seating for 7. This floor also offers a formal dining room, sun room, office, laundry, living room, powder room and 2 fireplaces. Upstairs 6 spacious bedrooms, 3 baths, and the luxurious primary suite offers 2 walk in closets. Downstairs you will find a beautiful wine cellar, spacious rec room and numerous storage rooms that can easily be converted to your particular preferences. You will find Custom blinds, quality finishes, crown mouldings, In floor heat all bathrooms, hot water in floor heat in kitchen & family room. Be sure to view the Virtual Tour! (id:60626)
Royal LePage Atlantic
21 Block Unit# 2
Oakville, Ontario
Nestled in an immensely desired mature pocket of Old Oakville, this exclusive Fernbrook development, aptly named Lifestyles at South East Oakville, offers the ease, convenience and allure of new while honouring the tradition of a well-established neighbourhood. A selection of distinct models, each magnificently crafted, with spacious layouts, heightened ceilings and thoughtful distinctions between entertaining and contemporary gathering spaces. A true exhibit of flawless design and impeccable taste. The Arlington; 3,677 sqft of finished space, 3 beds, 3 full baths + 2 half baths, this model includes 622 FIN sqft in the LL. A few optional layouts ground + upper. Garage w/interior access to mudroom, ground floor laundry, walk-in closet, full bath + family room w/French door to rear yard. A private elevator services all levels. Quality finishes are evident; with 10 ceilings on the main, 9 on the ground & upper levels. Large glazing throughout, glass sliders to both rear terraces & front terrace. Quality millwork & flooring choices. Customize stone for kitchen & baths, gas fireplace, central vacuum, recessed LED pot lights & smart home wiring. Chefs kitchen w/top appliances, dedicated breakfast, overlooking great room. Primary retreat impresses with large dressing, private terrace & spa bath. No detail or comfort will be overlooked, with high efficiency HVAC, low flow Toto lavatories, high R-value insulation, including fully drywalled, primed & gas proofed garage interiors. Expansive outdoor spaces; three terraces & a full rear yard. Perfectly positioned within a canopy of century old trees, a stones throw to the state-of-the-art Oakville Trafalgar Community Centre and a short walk to Oakvilles downtown core, harbour and lakeside parks. This is a landmark exclusive development in one of Canadas most exclusive communities. Only a handful of townhomes left. Full Tarion warranty. Occupation estimated summer 2026. (id:60626)
Century 21 Miller Real Estate Ltd.
33 Park Court
Niagara-On-The-Lake, Ontario
Built on one of the most picturesque lots in the heart of Niagara-on-the-Lake, this custom luxury bungalow is a rare offering that blends timeless elegance with modern sophistication. Surrounded by world-class, professionally designed landscaping, the outdoor setting is just as impressive as the home itselffeaturing three outdoor fireplaces, multiple private sitting areas, a detached double garage, and a striking stone exterior. Whether hosting guests or enjoying a quiet evening by the fire, every inch of this outdoor oasis has been thoughtfully designed for comfort and style.Inside, the 2,700 sq ft main floor features three spacious bedrooms, three spa-inspired bathrooms, soaring vaulted ceilings, and a bright, open layout. The chefs kitchen showcases top-of-the-line custom cabinetry and premium finishes throughout, while main floor laundry adds everyday convenience.The fully finished lower level offers incredible versatility with a games room, home gym, family room, spa-like bathroom, second laundry area, and several additional rooms perfect for bedrooms, offices, or storage.Renovated throughout in the last three years with high-end materials and expert craftsmanship, this turnkey home is the pinnacle of luxury living. Additional features include a new furnace, filter humidifier, AC unit, hot tub, built-in infrared sauna, built-in Sonos system with indoor and outdoor speakers, garden lighting on all sides, instant hot water at the kitchen sink, automatic blinds on every window, mirror lights in the bathrooms, soffit lighting all around, lawn and garden sprinklers throughout the entire property, an electric vehicle charger, a full security alarm system with outdoor cameras, and an outdoor fountain with pump. Just move in and enjoy the dream lifestyle in one of the most desirable towns in the country. LUXURY CERTIFIED. (id:60626)
RE/MAX Niagara Realty Ltd
840 Richmond Street W
Toronto, Ontario
Ultra Luxurious CustomBuilt Home in 2016. A Fully Detached 2766Sf Luxury Sanctuary In The Centre Of Queen St. West, Clad In Artisanal Steels, Canadian Masonry, Warm Woods And Natural Stone. The Home Considers Our Everyday Needs, Offers Living Spaces That Are Open And Beautiful, Yet Practical. Sleeping Spaces Are Private And Proportional. All Four Levels Of The Home Are Unique And Inviting, Large Windows, Rich Walnut Millwork, And Warm White Oak Floors Make It A Warm Inviting Home. (id:60626)
Real One Realty Inc.
3175 Benbow Road
West Vancouver, British Columbia
Experience luxury living in this beautifully updated Westmount estate, where stunning ocean vistas meet refined design. Exceptional Westmount home with ocean views on a rare 18,355 sq.ft. lot. This renovated 4-bedroom house offers 2,836 sq.ft. of bright living space with a modern kitchen, two fireplaces, and French doors opening to sunny terraces. Beautiful gardens and a creek create a peaceful setting. Updated in 2017 with new floors, windows, bathrooms, and roof. Great location near top schools and Benbow Park. Open house on Sat 2-4pm, June 28. (id:60626)
Sutton Group-West Coast Realty
226 Second Street
New Westminster, British Columbia
Welcome to the Wells Gray Manor, one of New Westminster´s most celebrated mansions and home to QUEEN´S PARK SUITES, a one-of-a-kind residence that offers nearly 6,700 sf of living space with one main house + 5 REGISTERED INCOME SUITES. This is your opportunity to live in the city´s most sought-after and historic Queen´s Park neighbourhood + run a successful business. A spectacular covered front verandah welcome you to this majestic home. Too many features to list. Showings will be done by appointment, so have your realtor reach out. (id:60626)
Keller Williams Realty Vancentral
2380 Marine Drive
West Vancouver, British Columbia
Rarely available brand-new half duplex in the heart of Dundarave Village, built by multi-award-winning Archia Development. This modern home offers stunning ocean views, floor-to-ceiling windows, radiant in-floor heating, A/C, smart home system, custom millwork, and a gourmet kitchen with quartz countertops. Enjoy seamless indoor-outdoor living with a spacious balcony off the family room. The lower level features a legal 2-bedroom, 2-bathroom suite-perfect for rental income or guests. Just steps to the seawall, beach, community centre, shops, and restaurants. A perfect blend of luxury, comfort, and location. (id:60626)
Royal Pacific Realty Corp.
3866 Michener Way
North Vancouver, British Columbia
Discover luxury living in this stunning 8-bedroom, 4-bathroom family home, nestled on a secluded 12776 square foot lot. This elegant residence boasts a panoramic scenic vista, complemented by a beautifully landscaped garden with an irrigation system. Enjoy a variety of berries, plum, and cherry trees adding to the serene environment. Inside, a grand entryway with skylight and soaring ceilings welcomes you, leading to a light-filled living and dining area with skylight and wrap-around deck. Ideal for hummingbird watching & stargazing from the comfort of your chair. The upstairs features bright, airy bedrooms all equipped with skylights. The inviting primary bedroom comes with a gas fireplace & an ensuite luxury bathroom with astonishing views. A potential self-contained suite downstairs includes 4 bedrooms, 1 bath, & a walkout to the backyard patio. A Level 2 EV charger adds to the modern conveniences. Moments away from schools, parks, and Mt. Seymour ski resort, this home is everything you´ve dreamed of. (id:60626)
Trg The Residential Group Downtown Realty
1268 Meadowside Path
Oakville, Ontario
Welcome to Glen Abbey Encore Where Your Fairytale Begins.Step into luxury with this exquisite executive Vanderbilt model by Hallet Homes a 5-bedroom, 5-bathroom stone and brick masterpiece. Boasting 3,910 sq. ft. of elegant living space (excluding the basement) and situated on a premium reverse pie-shaped lot with a 105-ft wide frontage, this residence is as rare as it is refined.Ideally located near top-ranked, provincially recognized schools, this home is perfectly suited for growing families. Over $150,000 in upgrades elevate every corner of this property, starting with a grand entrance that leads to an open-concept main floor ideal for entertaining.Enjoy a gourmet chefs kitchen featuring Cambria quartz countertops, built-in Jenn Air appliances, and an expansive eat-in area. The main level also includes a formal dining room, a dedicated office, and a richly appointed wine room, all adorned with elegant waffle ceiling, pot lights, gleaming hardwood floors, and fireplaces that bring warmth and character.Large sliding patio doors flood the space with natural light, seamlessly connecting the interior to the outdoors. A 3-car garage with a Tesla EV charger adds both convenience and modern efficiency.Nestled on a quiet, forest-facing street, this home offers the perfect balance of tranquility and accessibility, with easy access to major highways and the scenic 14 Mile Creek Trail.A rare blend of sophistication, functionality, and family-friendly living this home is truly a dream come true. (id:60626)
Cityscape Real Estate Ltd.

